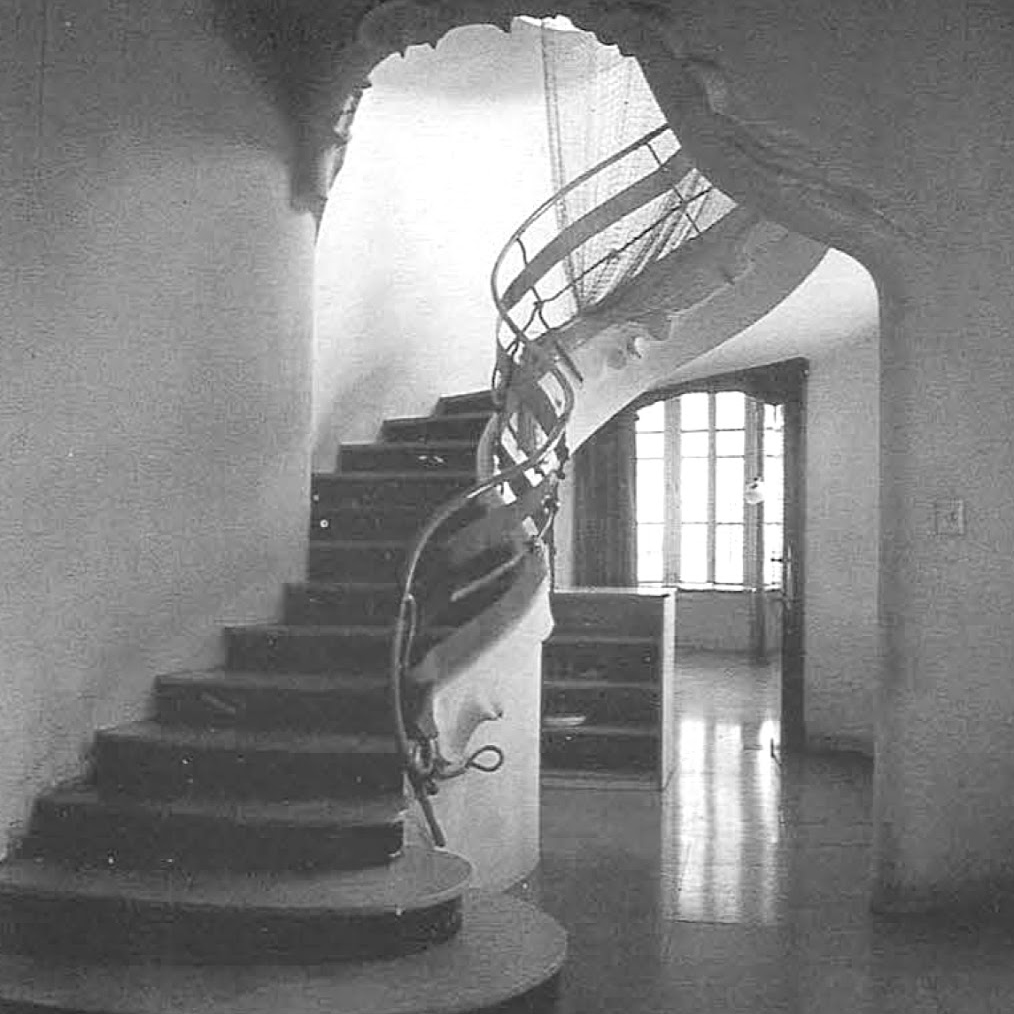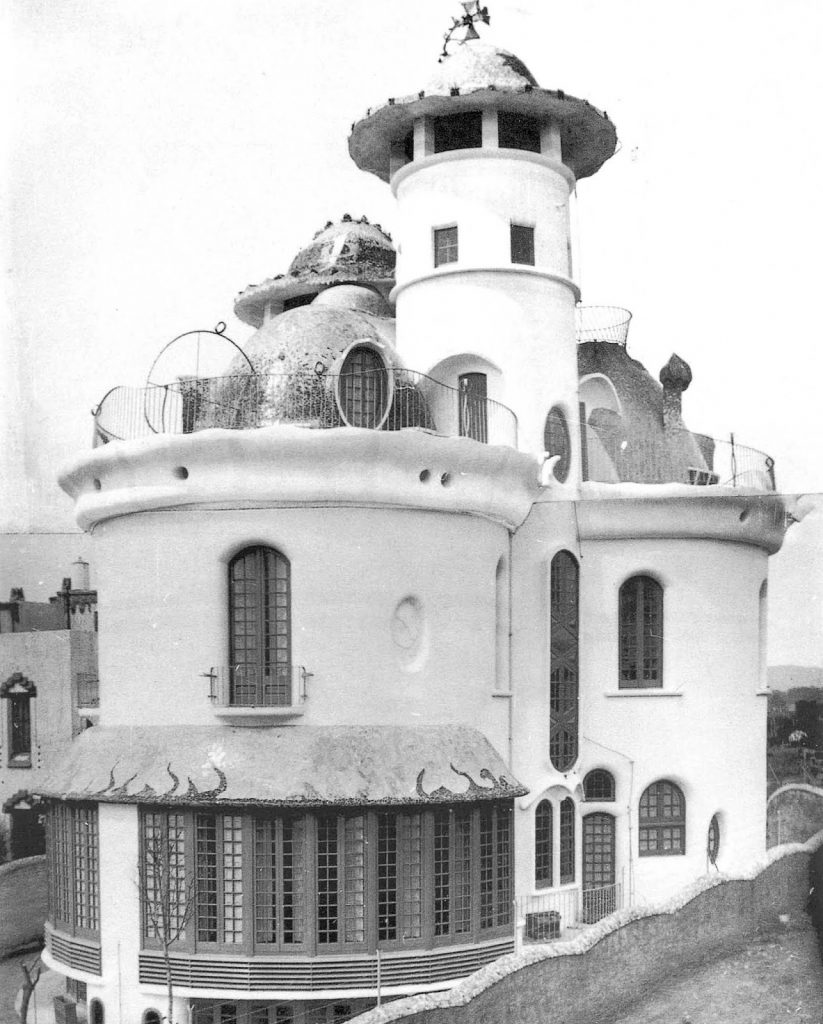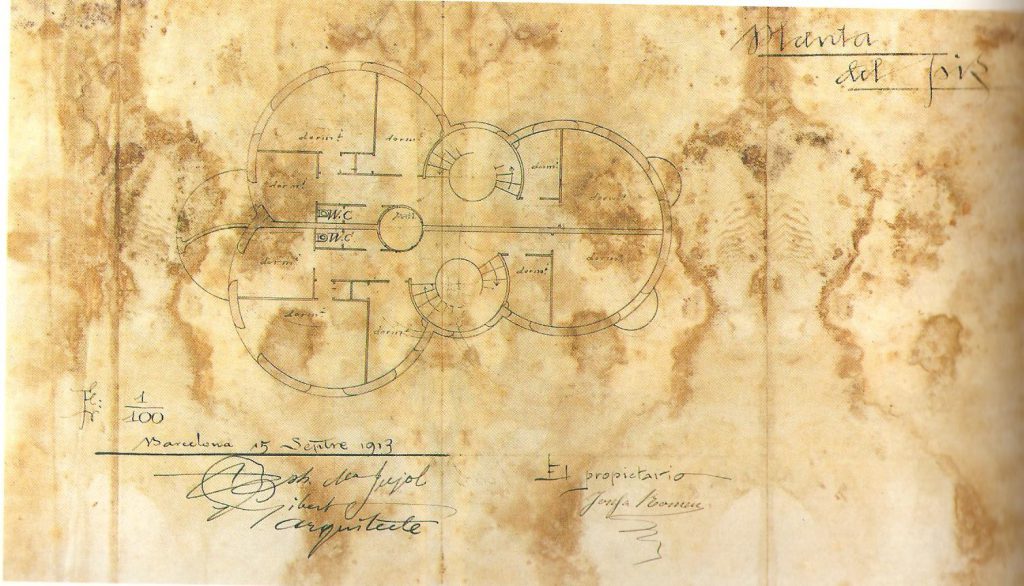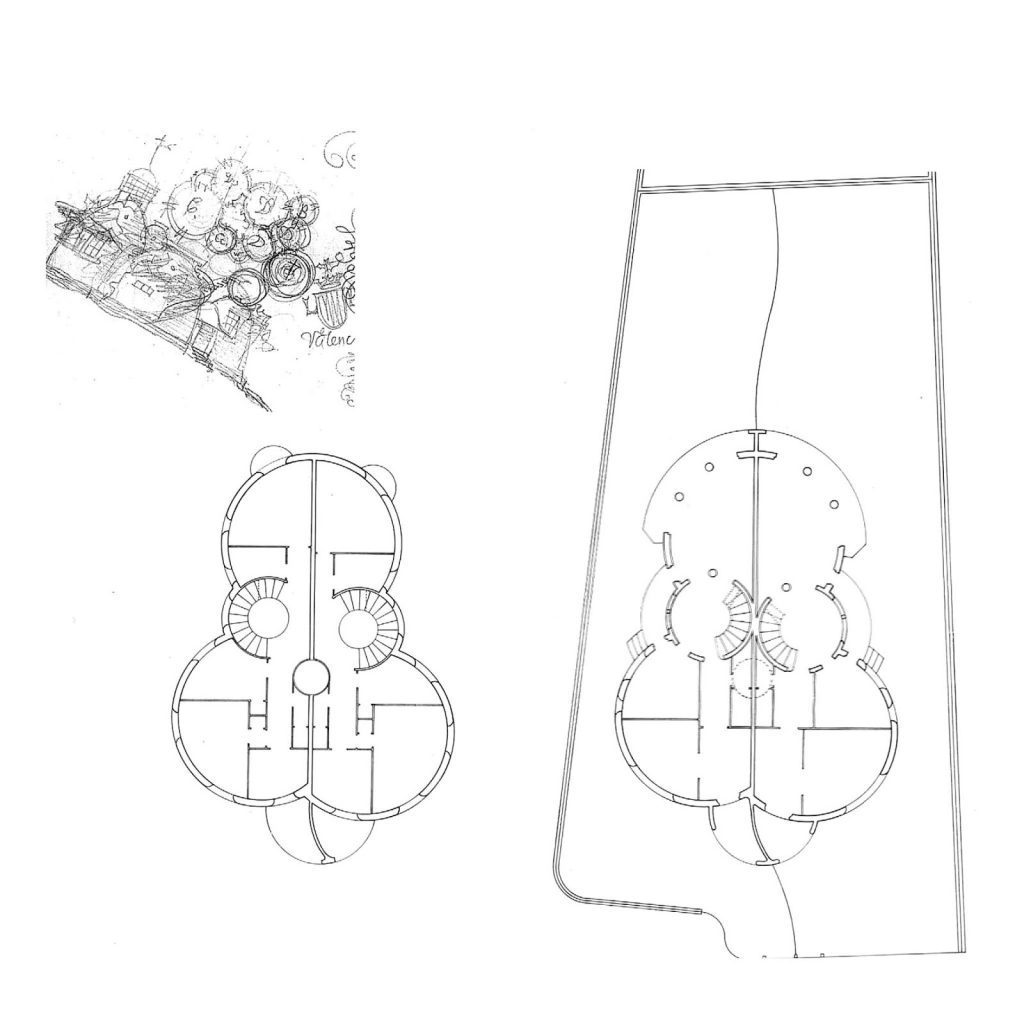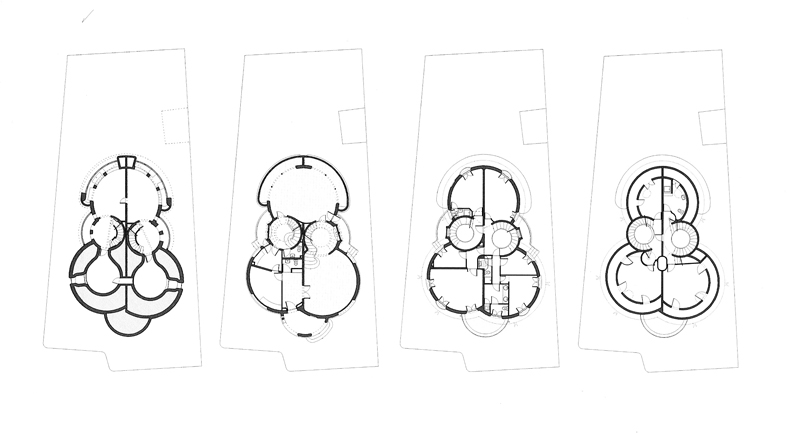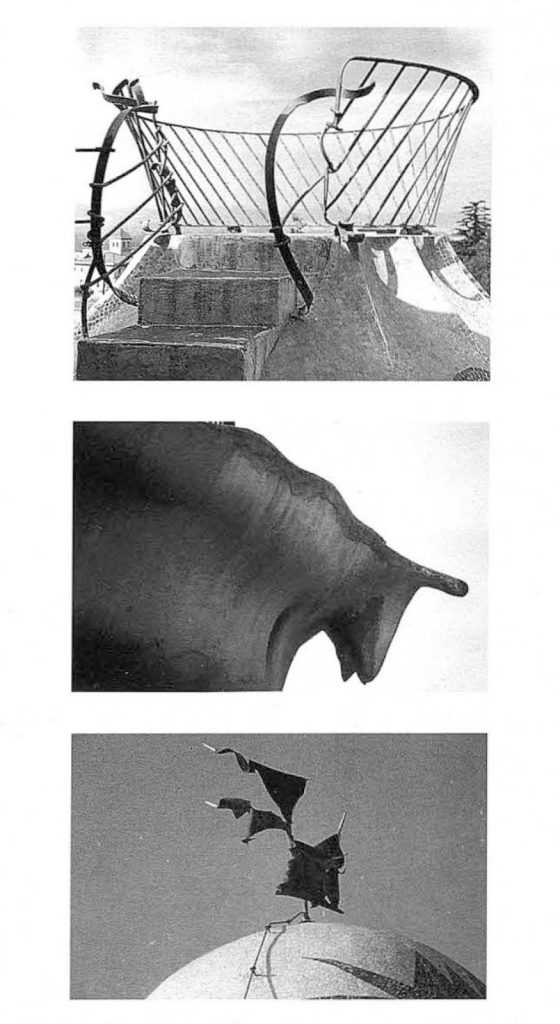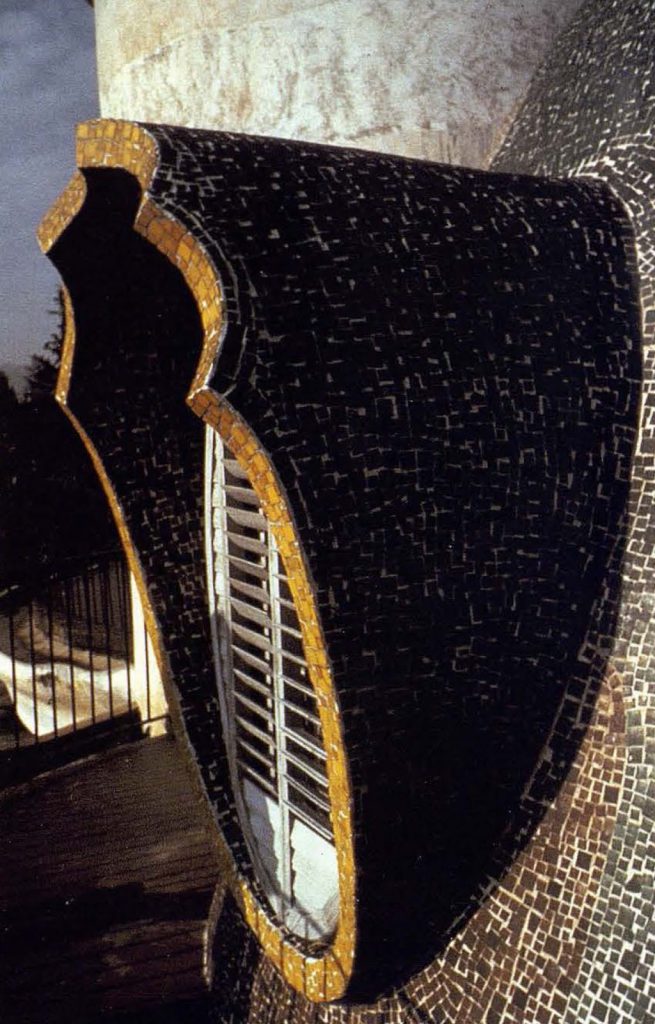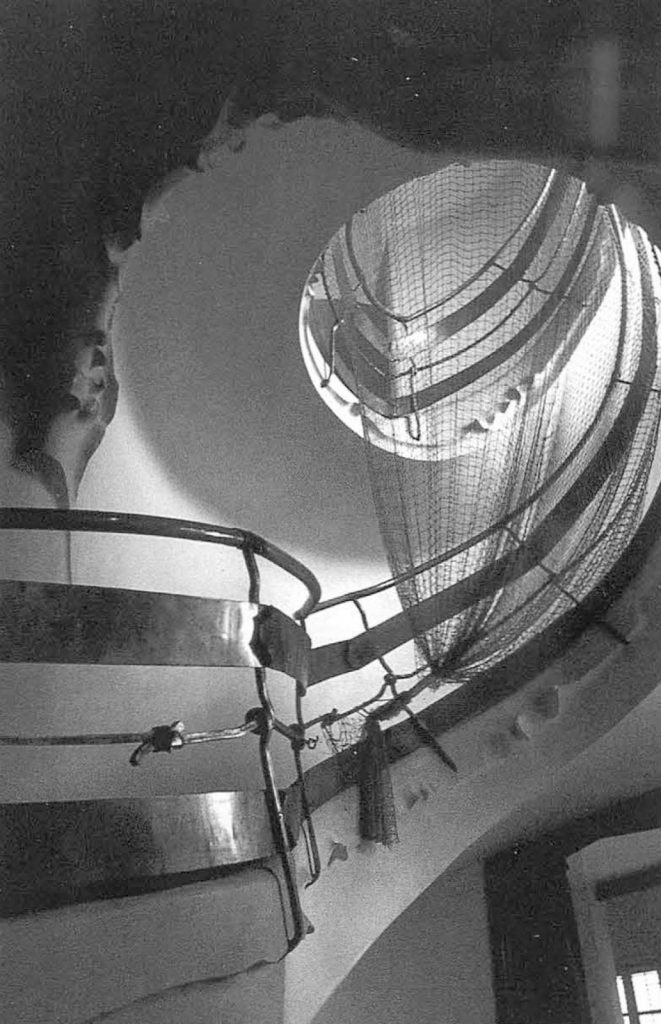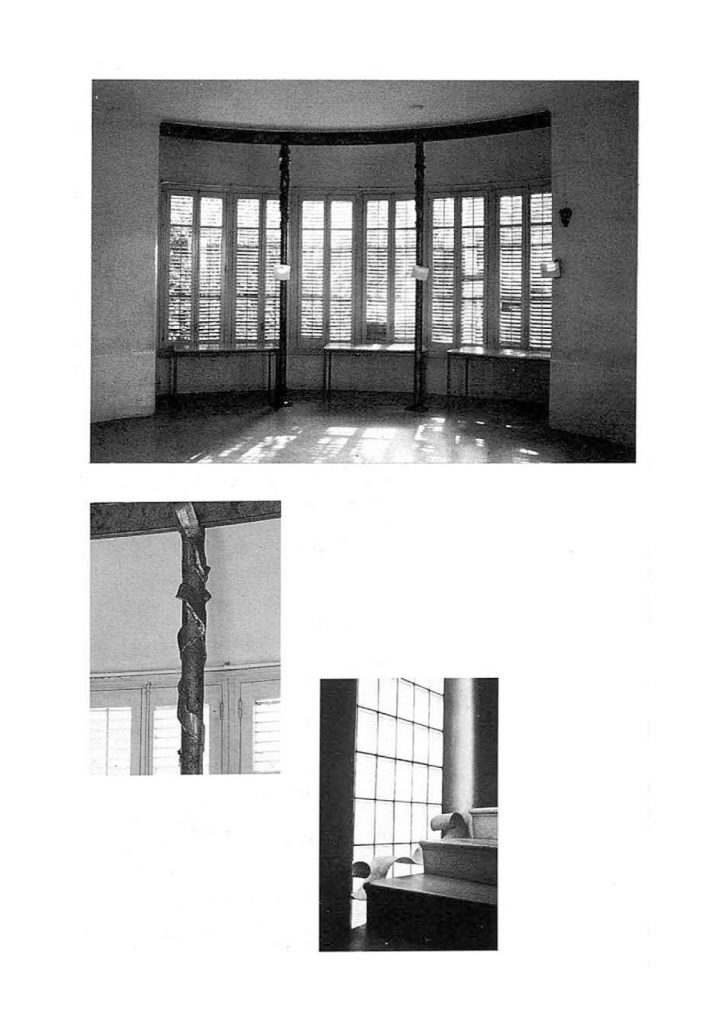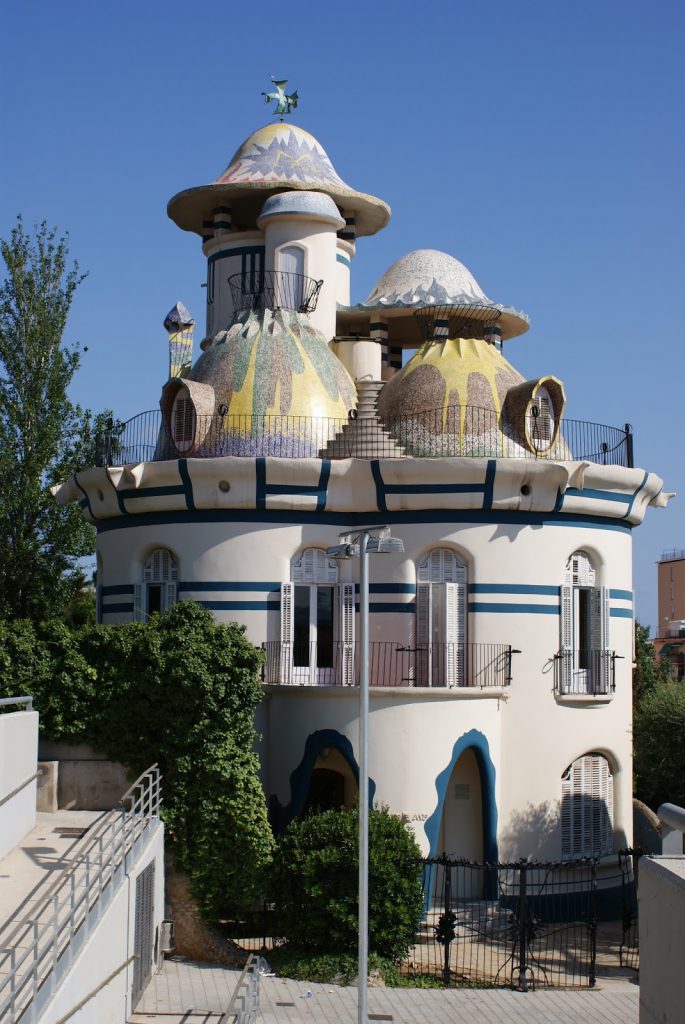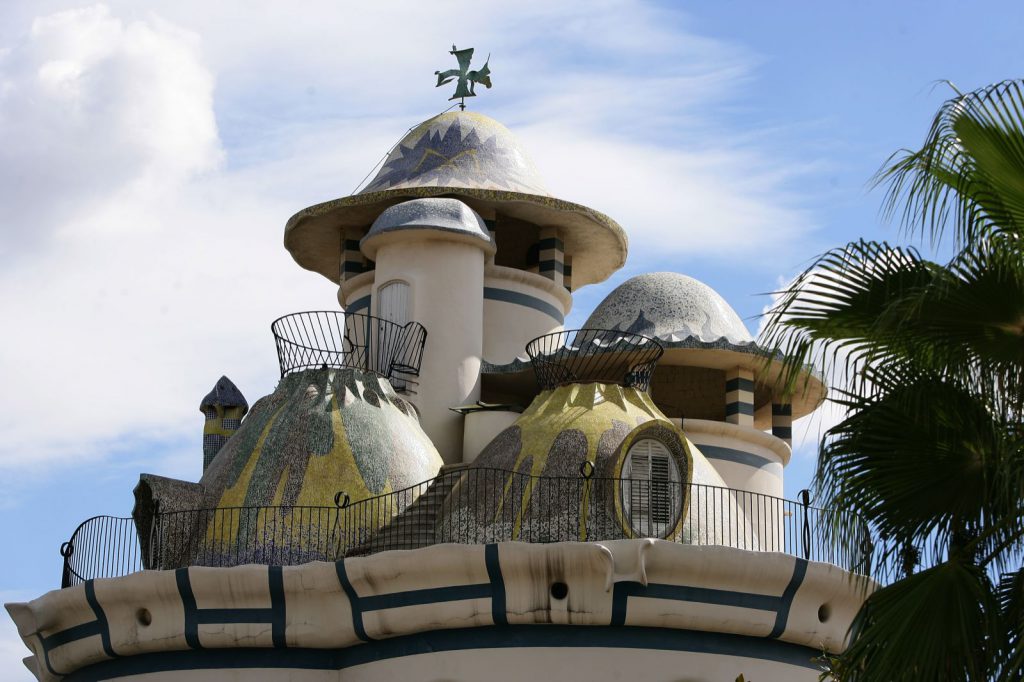Initially, this constructions housed a pair of dwellings planned after a comission by Doña Josefa Romeu, the widow of Gilbert and the architect’s aunt. The building consists of the interlocking of five cylindrical bodies, the three widest finishing at the same level. The two narrower ones stand out at different heights and contain the staircases for the two dwellings. At the flat-roof level two more cylinders emerge corresponding to the staircases leading from the loft to the belvederes. Several domes of different shapes and sizes crown the building, and are covered with pieces of variously coloured glass, factory remains from Cornellà, a short distance away from the site. Another cylindrical section was added to the main façade in order to form an access porch to the two dwellings and a balcony on the first floor. Two parabolic arches lead into the garden.
Inicialmente, estas construcciones albergaban un par de viviendas planificadas después de un encargo de Doña Josefa Romeu, la viuda de Gilbert y la tía del arquitecto. El edificio consiste en la intersección de cinco cuerpos cilíndricos, los tres más anchos en el mismo nivel. Los dos más estrechos se destacan en diferentes alturas y contienen las escaleras para las dos viviendas. En el nivel del techo plano surgen dos cilindros más que corresponden a las escaleras que conducen desde el desván a los miradores. Varias cúpulas de diferentes formas y tamaños coronan el edificio, y están cubiertas con piezas de vidrio de diversos colores, restos de la fábrica de Cornellà, a poca distancia del sitio. Se añadió otra sección cilíndrica a la fachada principal para formar un porche de acceso a las dos viviendas y un balcón en el primer piso. Dos arcos parabólicos conducen al jardín.
The interior was divided lenghtwise by a partition wall so that the two houses were practically symmetrical. Initially, each of them contained, on the ground floor, the hall, living-room, corridor, kitchen and toilet in the first section, the staircase in the second, and the dining-room in the third. In order to support the ceiling opposite the gallery in the dining-room, slender iron columns were incorporated with a band at the top, acting as a capital, one of the ends of which wraps around the shaft.
El interior estaba dividido longitudinalmente por una pared, de modo que las dos casas eran prácticamente simétricas. Inicialmente, cada una de ellas contenía, en la planta baja, la sala, el salón, el pasillo, la cocina y el inodoro en la primera sección, la escalera en la segunda y el comedor en la tercera. Para apoyar el techo opuesto a la galería en el comedor, se incorporaron columnas de hierro delgadas con una banda en la parte superior, que actúa como una capitel, uno de cuyos extremos se retuerce alrededor del eje.
In the basement, beneath each of the front sections, circular coal bunkers were built of a diameter notably inferior to that of the section itself. The floor above is given over entirely to bedrooms and the bathroom, which is located in the very centre of the partition wall and is ventilated by a shaft which at first was meant to be round but was finally built square with rounded corners.
En el sótano, debajo de cada una de las secciones frontales, los bunkers circulares de carbón se construyeron con un diámetro notablemente inferior al de la sección misma. El piso superior está dedicado por completo a las habitaciones y al baño, que se encuentra en el centro de la pared divisoria y está ventilado por una apertura que al principio debía ser circular pero que finalmente se construyó cuadrada con esquinas redondeadas.
Situated beneath the threee large domes, the lofts consist of a number of round rooms, while a few steps leading to the flat roofs around, conceived as belvederes. The highest tower forms a circular studio with windows all around. Above there is a belvedere exposed to the four winds. Although small (572m2), the surface area of the site is enough to allow for a garden arounf the house closed off in turn by a wall with a wavy top. On the street side, instead of the wall wrought iron fence was planned.
Situado debajo de las tres grandes cúpulas, los desvanes consisten en una serie de salas redondas, mientras que unos escalones conducen a los techos planos alrededor, concebidos como miradores. La torre más alta forma un estudio circular con ventanas alrededor. Arriba hay un mirador expuesto a los cuatro vientos. Aunque pequeño (572m2), el área del sitio es suficiente para permitir un jardín cerca de la casa cerrada a su vez por una pared con una parte superior ondulada. En el lado de la calle, en lugar de la pared, se planificó la valla de hierro forjado.
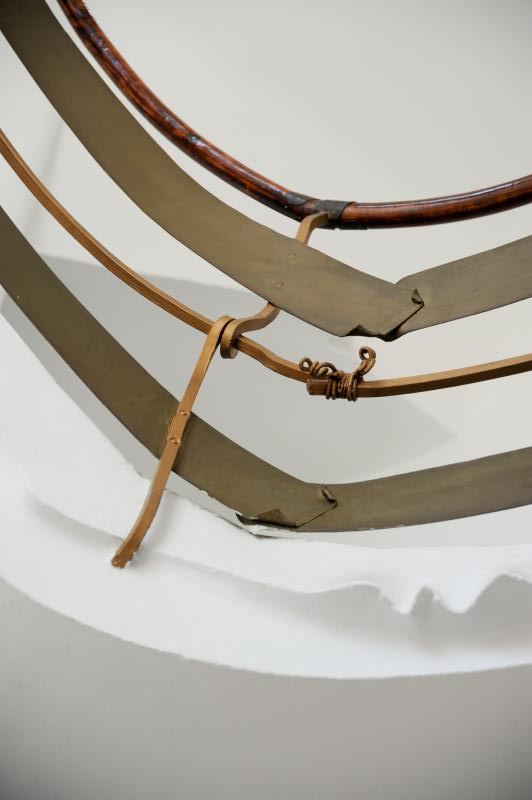 |
| Image by Jacqueline Poggi |
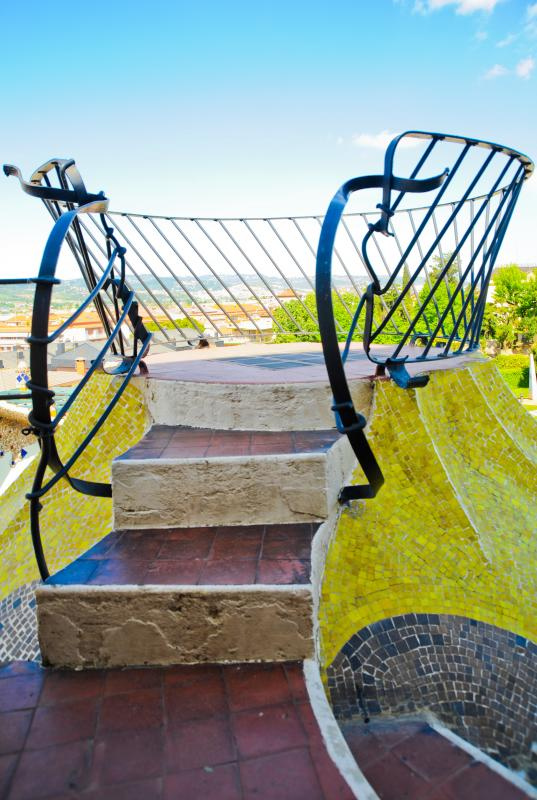 |
| Image by Jacqueline Poggi |
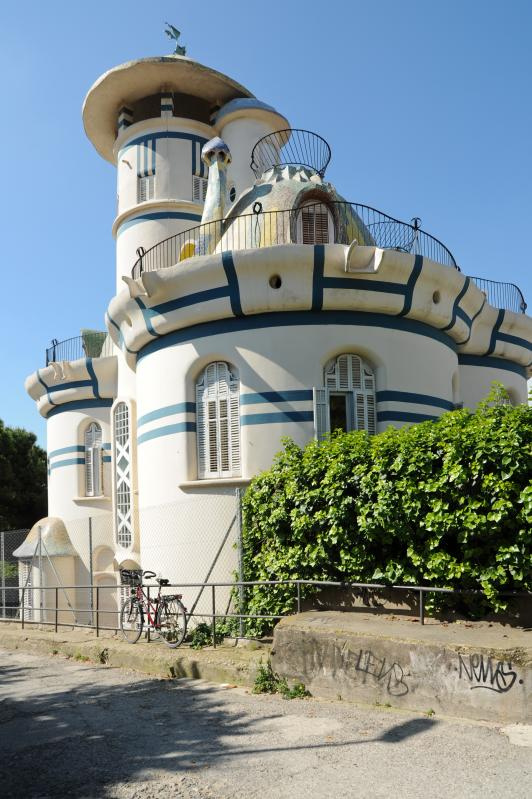 |
| Image by Jacqueline Poggi |
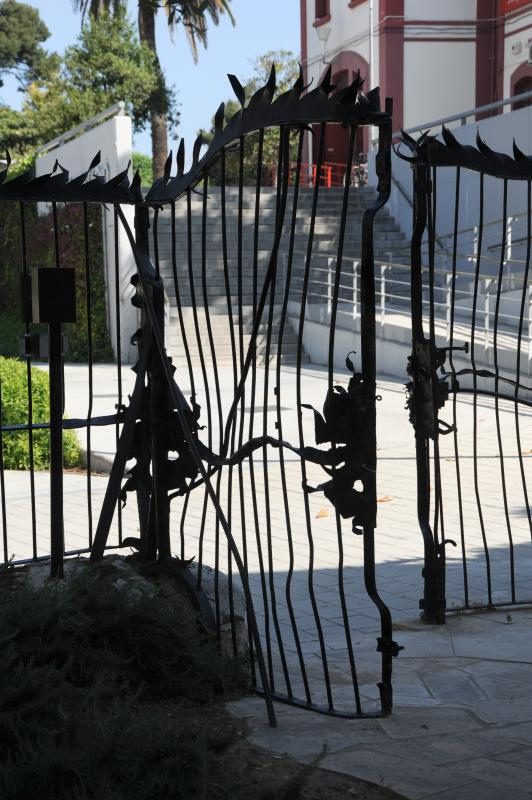 |
| Image by Jacqueline Poggi |
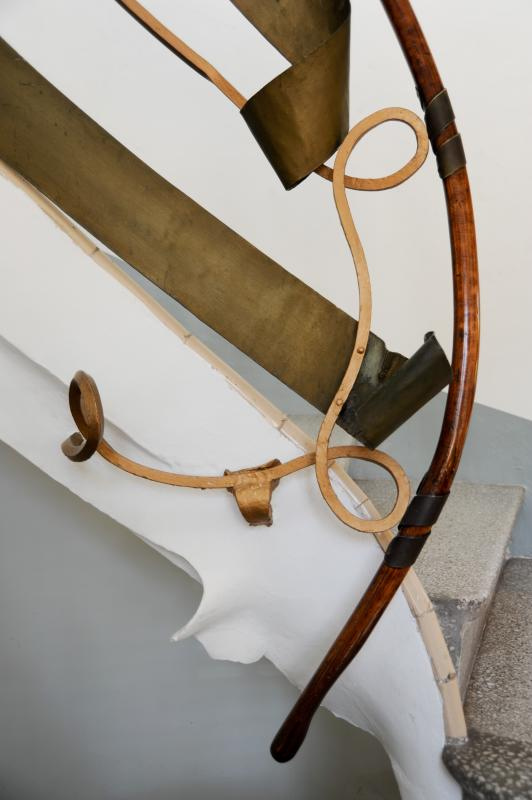 |
| Image by Jacqueline Poggi |
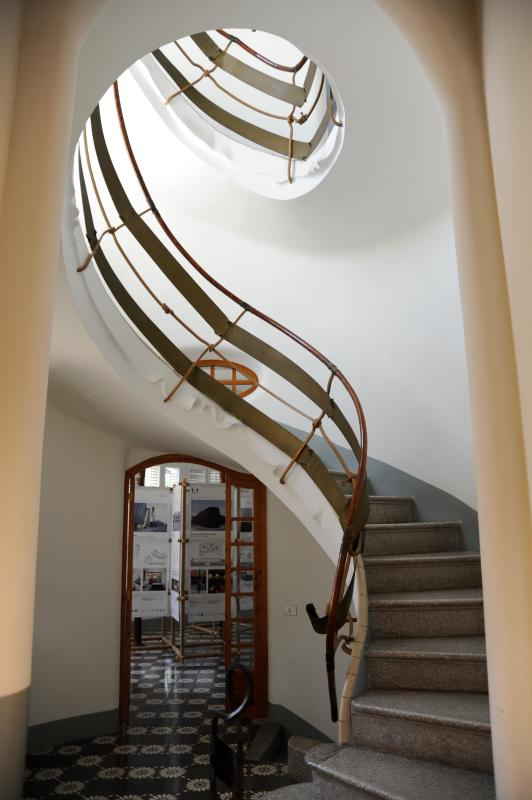 |
| Image by Jacqueline Poggi |
 |
| Image by Jacqueline Poggi |
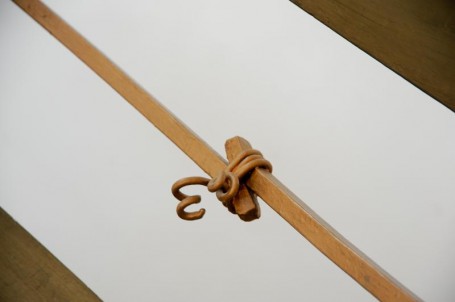 |
| Image by Jacqueline Poggi |
 |
| Image by Carme Lula |
VIA:
Cite:
“Torre de la Creu”. Hidden Architecture
<http://www.hiddenarchitecture.net/>
