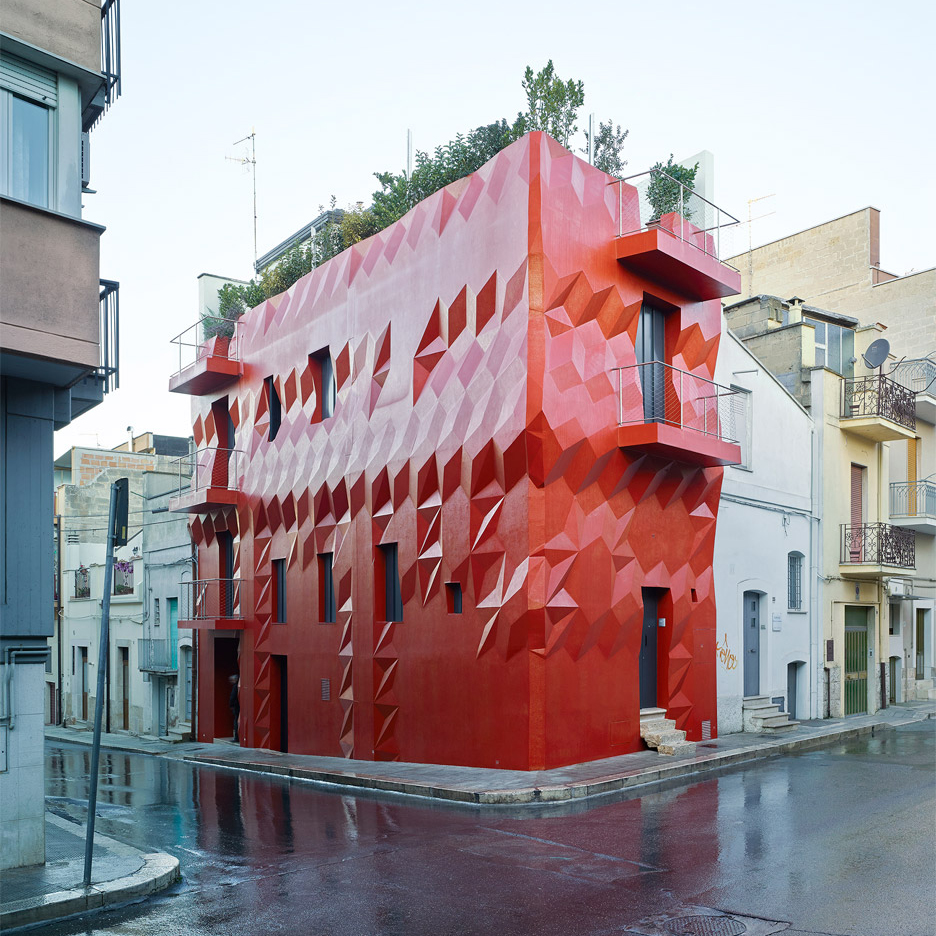The first ornament that was born, the cross, was erotic in origin… But the man of our day who, in response to an inner urge smears the walls with exoticism symbols is a criminal or a degenerate. It goes without saying that this impulse most frequently assails people with such symptoms o degeneracy in the lavatory.
Adolf Loos – Ornament and crime (1908)
“El primer ornamento que surgió, la cruz, es de origen erótico… Pero el hombre de nuestro tiempo que, a causa de un impulso interior, pintarrajea las paredes con símbolos eróticos, es un delincuente o un degenerado. Es natural que sea en los retretes donde este impulso invade del modo más impetuoso a las personas con tales manifestaciones de degeneración.”
Adolf Loos – Ornamento y delito (1908)
“Each word we can read praising our old city, in order to save our city that is being demolished, without doubt I find a deeper impact in myself than in others. Therefore, I am being accused from a crime against this old image, a reproof of this kind hurts me stronger than many people believe. Precisely I designed the house to be inserted as good as possible in the plaza… I had the excitement of having solved this problem in terms of our old Viennese master did…”
Adolf Loos, article published defending the building of Michaelerplatz and in the local press, 1911.
“Cada palabra que podemos leer en alabanza de nuestra vieja ciudad, para la salvación de nuestra ciudad, que se está derrumbando, sin duda encuentra en mí un eco mucho más profundo que en otros. Pero que sea yo, precisamente yo, el que sea acusado de un delito perpetrado contra este antiguo rostro de la ciudad, un reproche de éste género me duele más duramente de lo que muchos creen. Precisamente proyecté la casa de manera que se insertara lo mejor posible en la plaza…Tenía la ilusión de haber resuelto este problema, en el sentido de nuestros viejos maestros vieneses…”
Adolf Loss – Artículo en defensa del edificio de Michaelerplatz publicado e prensa local (1911)
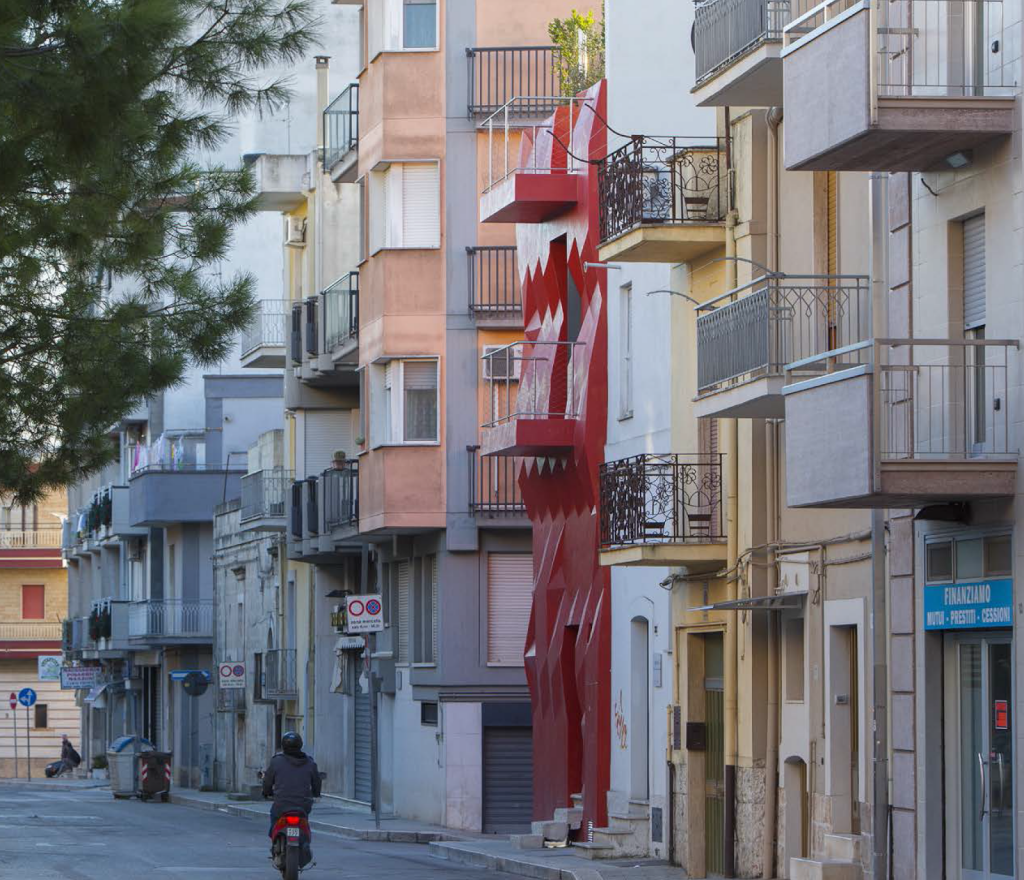
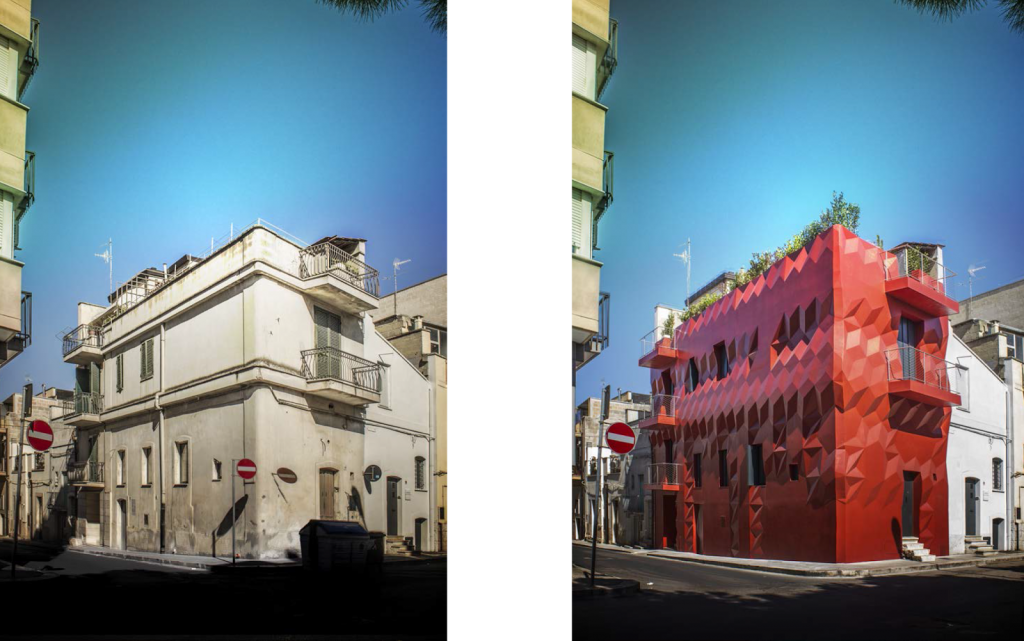
When the building Goldman & Salatsch of Adolf Loos was inaugurated in 1911, it meant a conceptual rupture with most architectural tradition of the ornament, established as a dogma by the dominating class of Vienna. Its extreme rationalist, expressed using just two materials on the exterior and by the rigidity in the geometry of the facade, suffered harsh attacks by the public, specially by the followers of the Vienna Secession Group. This group used an excessive ornament and a romantic nature in their buildings. However, the main fascination of the building was to understand how was inserted into the urban environment,, using a radical architectonic language from its context, both physical and temporary.
Cuando en 1911 se inauguró el edificio Goldman & Salatsch de Adolf Loos, éste supuso una ruptura conceptual con la tradición arquitectónica más ornamental, establecida como dogma a seguir por las clases dominantes en la Viena de principios de siglo XX. Su racionalismo extremo, manifestado mediante la utilización de tan sólo dos materiales en su revestimiento y en la rigidez compositiva de la fachada, fue objeto de duros ataques por parte del público, especialmente de los seguidores de la línea marcada por el grupo de la Secesión Vienesa, tan caracterizada por su exceso de ornamentación y carácter romántico. Sin embargo, la principal fascinación del edificio fue comprobar cómo se insertaba en un ambiente urbano utilizando un lenguaje arquitectónico absolutamente radical y disonante con su contexto inmediato, tanto físico como temporal.
When someone goes out from the historic center of Altamura, a small building shows up drawing the attention from the urban context. This house, painted in an intense crimson red and with a dynamic vibrating facade made of faceted surfaces, apparently seems indifferent from the traditional architecture of the Italian village. Nevertheless, this formal rupture between context and object starts to disappear when the building is analyzed carefully. Both the proportions of the building as well as the main elements of the facade (balconies, windows and entrances) do not differ from the surrounding buildings. If we continue looking at the building, we can understand how the faceted geometry comes from hiding the original cornices. The building is a palimpsest, its primitive appearance has been deleted to rewrite the original trace of the house with a different language. We cannot talk as a building out of context, but a formal and environmental redefinition of its original features. The conceptual connection with the gallery Goldman & Salatsch of Adolf Loos is the reinterpretation of the original architecture with a formal language that is new within the context. The apparent formal exuberance does not correspond with the architecture of its environment, but with a new technical language that has not arrived yet to Altamura. We can claim that the relation of this building with the context is not physical but temporary. The value of the house consists in the cultural and technical challenge of building a contemporary piece of architecture within picturesque urban environment, out of the context, but assuming and doing a reinterpretation of the features of the original housing. The building would not draw the attention in a city as New York or London, but it is definitely outstanding in Altamura.
Nada más salir del casco histórico de Altamura aparece un pequeño edificio que llama la atención sobre el conjunto urbano. Pintado en un rojo carmesí intenso y con una dinámica vibración en su fachada a través de planos geométricos triangulares, se presenta esta vivienda aparentemente indiferente a la arquitectura tradicional de la localidad italiana. Sin embargo, esta supuesta ruptura formal entre contexto y objeto empieza a desaparecer cuando uno observa el edificio detenidamente. Tanto las proporciones del edificio en sí, como los elementos principales de la fachada (balcones, ventanas y los accesos) no difieren sustancialmente de los edificios de alrededor. Si continuamos observando la fachada, vemos como su geometría triangular se debe a la ocultación de las antiguas cornisas. El edificio es un palimpsesto, su apariencia primitiva ha sido borrada para reescribir su trazado original con un lenguaje distinto. No podemos hablar de un edificio fuera de contexto sino de una redefinición formal y ambiental de su carácter original. Lo que lo asemeja a la galería Goldman & Salatsch de Adolf Loos es esa reinterpretación de los trazados originales con un lenguaje formal que se adelanta respecto a su entorno más cercano. La aparente exuberancia formal no corresponde a la arquitectura de su entorno físico sino a un lenguaje contemporáneo derivado de nuevas técnicas aparecidas recientemente. Podríamos establecer así que esta obra se deriva de una relación con un contexto temporal más que con el físico inmediato. El valor del edificio radica exactamente en el desafío cultural y técnico de realizar una obra de arquitectura contemporánea en un entorno urbano pintoresco, fuera de contexto, pero asumiendo y reinterpretando las características de la vivienda original. El edificio no llamaría la atención en una ciudad como Nueva York o Londres, pero definitivamente destaca en Altamura.
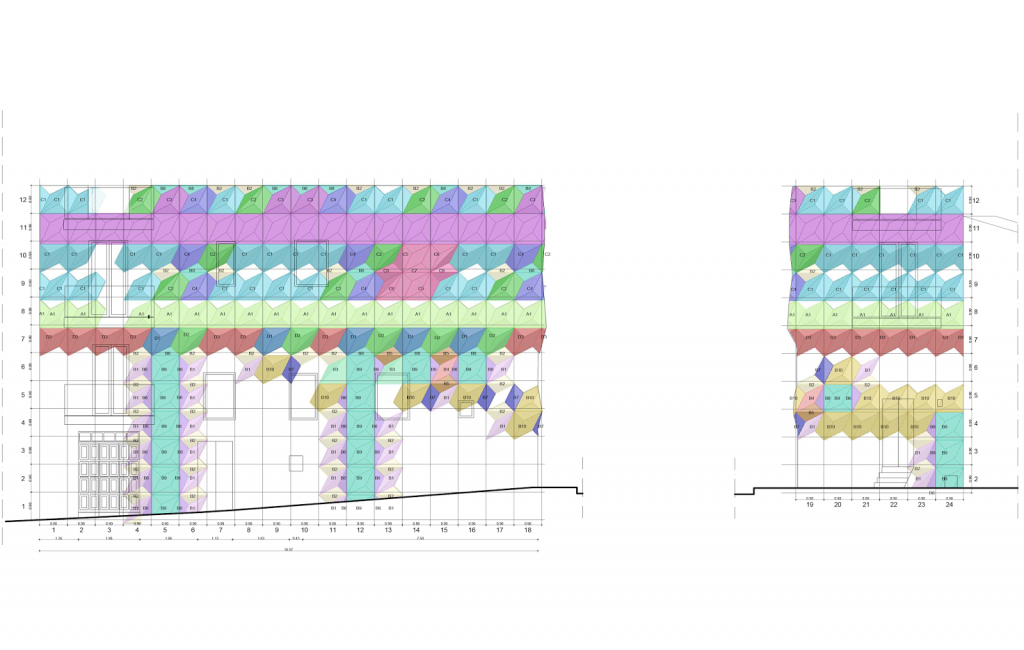
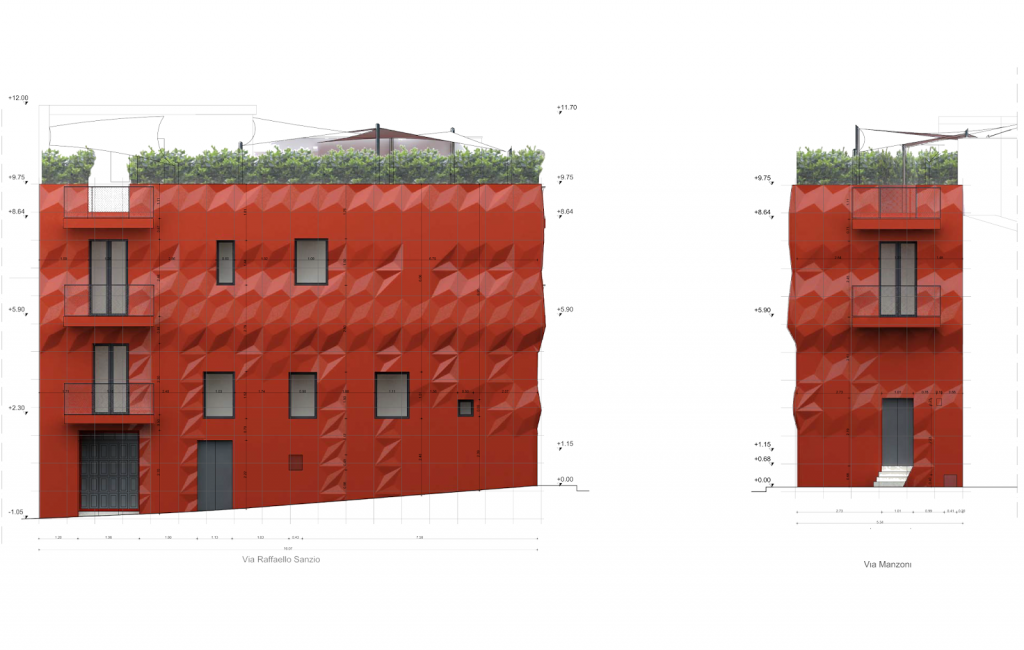
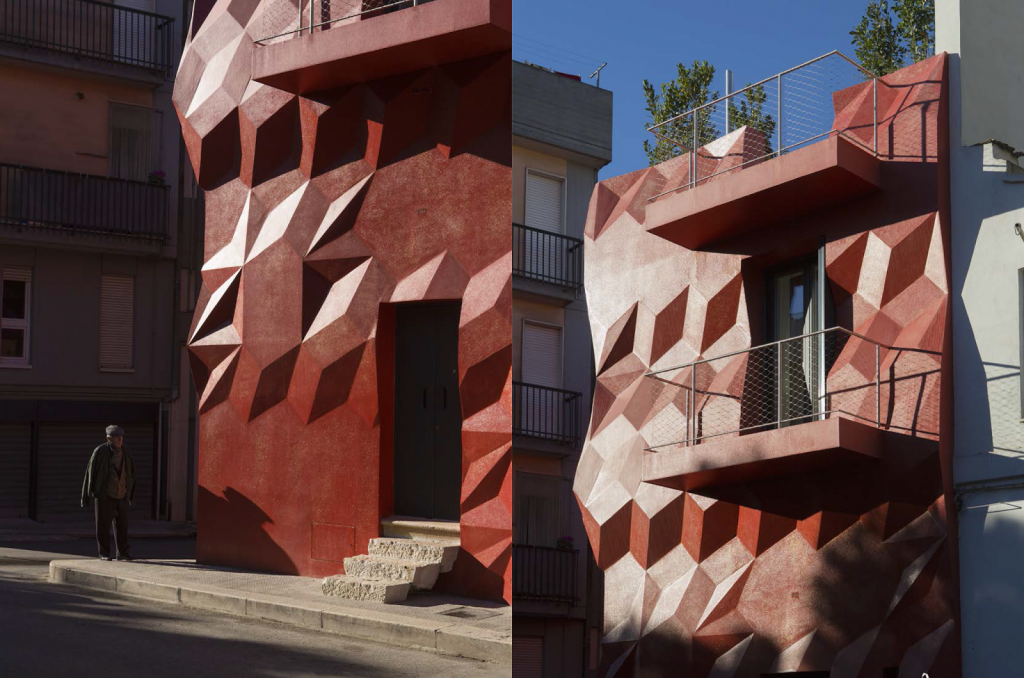
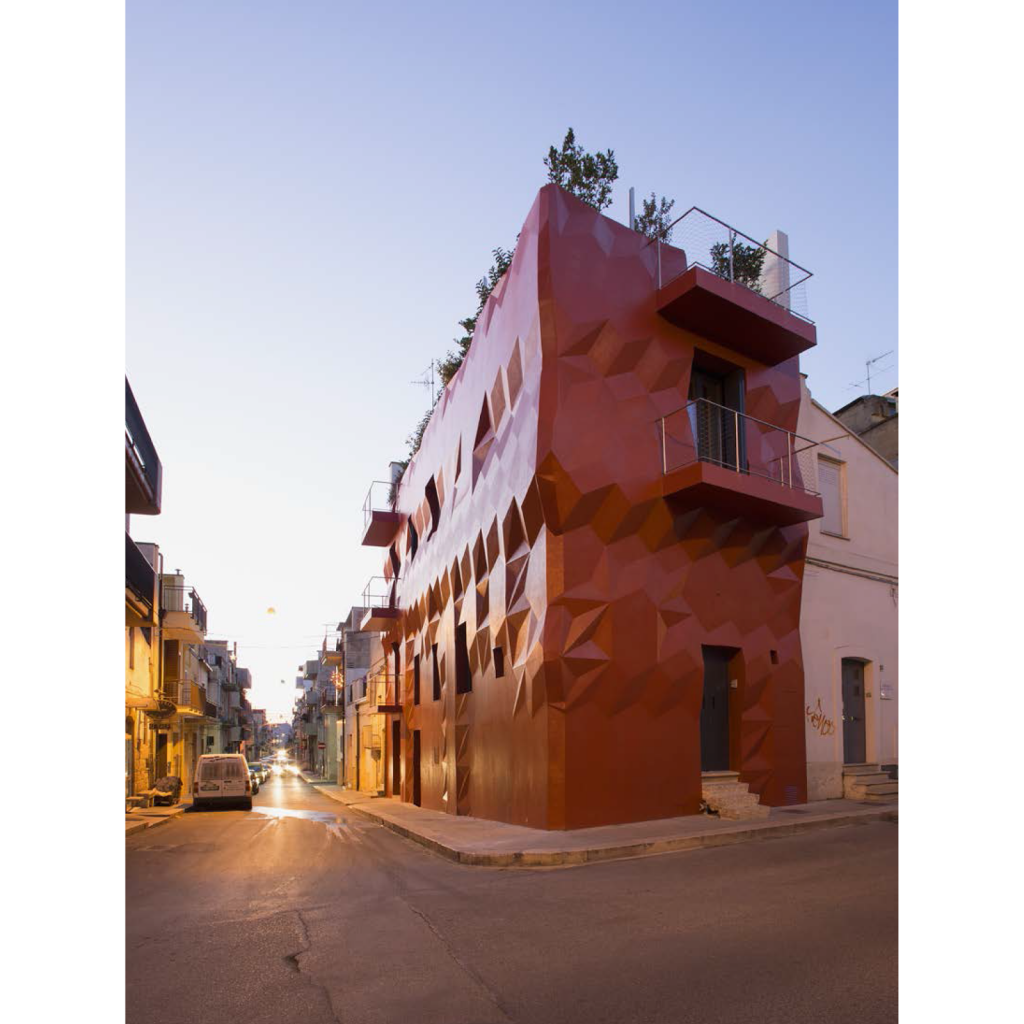
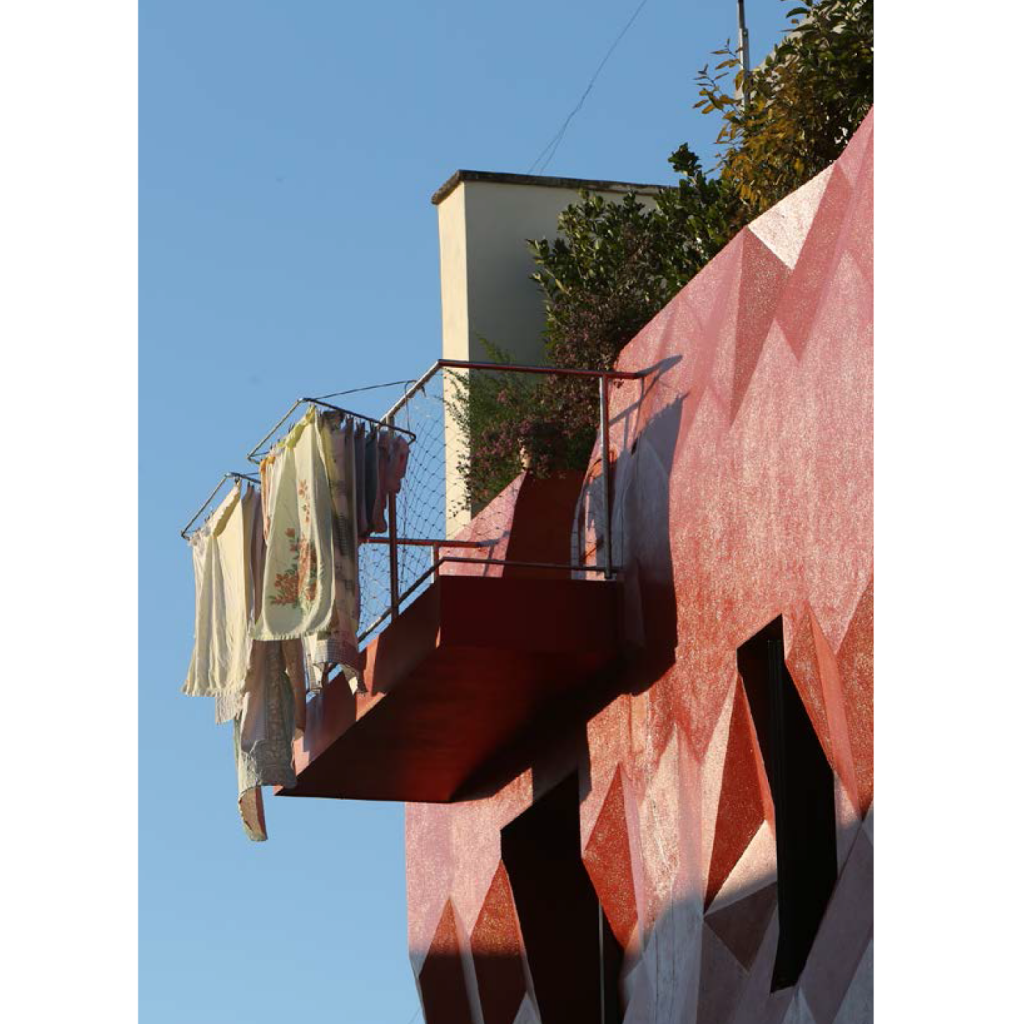
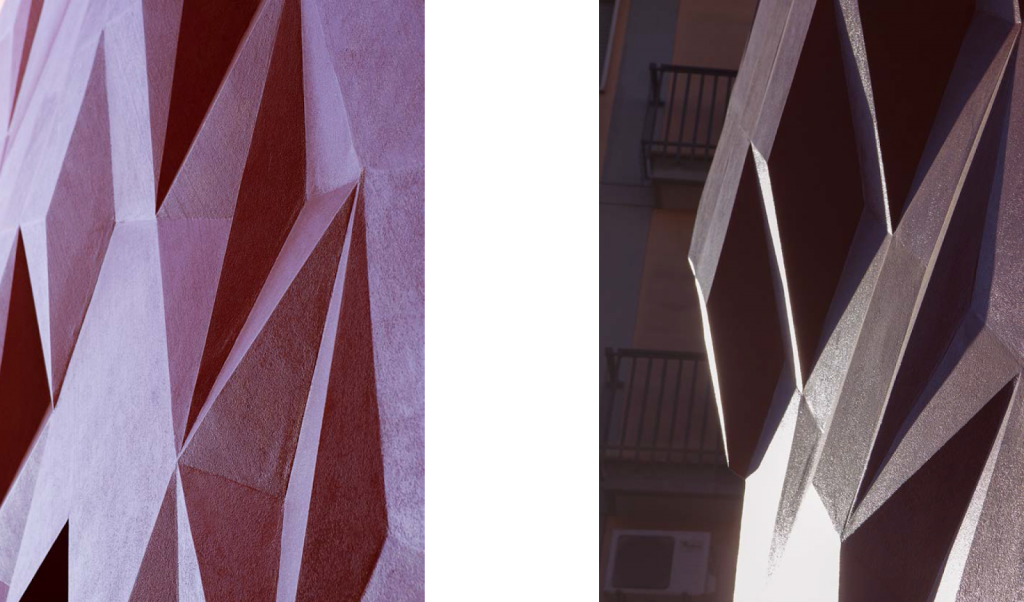
The radicalism of the proposal is emphasized in the interior with ‘The Infection’. Once you get into the house, you also enter in a futurist space where the reflection, lighting and organic geometrical patternsdominate the refurbished interior. The intervention is categorically opposing with the idea of a neutral space. Above the concept of flexibility of the space, Giacomo Garziano proposes a way of living closer to the concept of polyvalence, where the geometries create a physical frame of a strong identity. The users of the house do not face a space without content, but an interior with a strong configuration as a starting point when they have the challenge to dominate it. A sort of contemporary cave that requires a slow but intense process of domestication.
La radicalidad de la propuesta se acentúa en su interior con ‘The Infection’. Al entrar en la vivienda, penetramos también en un espacio futurista, donde los reflejos, la iluminación y los patrones orgánicos dominan el espacio rehabilitado. La intervención se opone así con rotundidad a la idea de espacio neutro. Por encima del concepto de flexibilidad en la utilización del espacio, se propone un modo de habitar más cercano al concepto de polivalencia, donde estas geometrías generan un marco físico dotado de una potente identidad. En él, los usuarios de la vivienda no se enfrentarán a un espacio carente de contenido, sino que éste supone ya con su configuración un punto de partida del que apropiarse, una suerte de cueva encontrada que requiera un lento pero intenso proceso de domesticación.
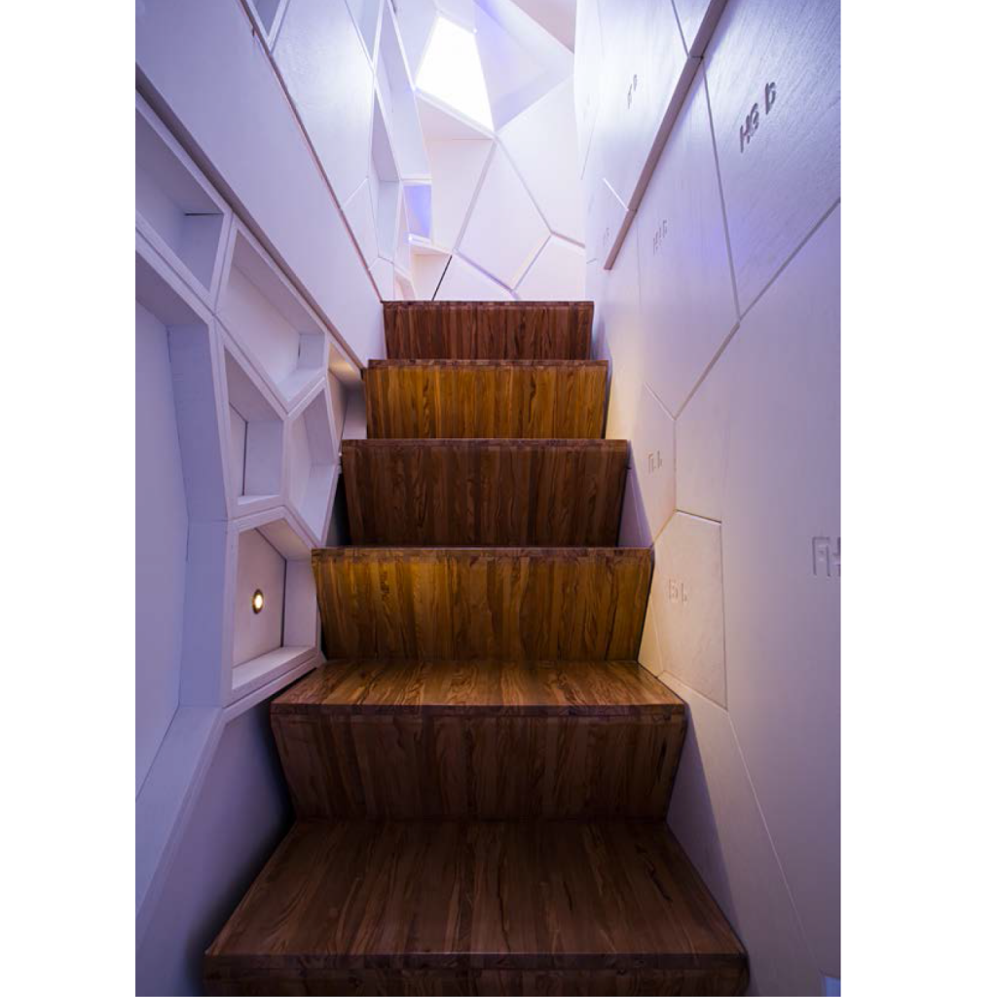
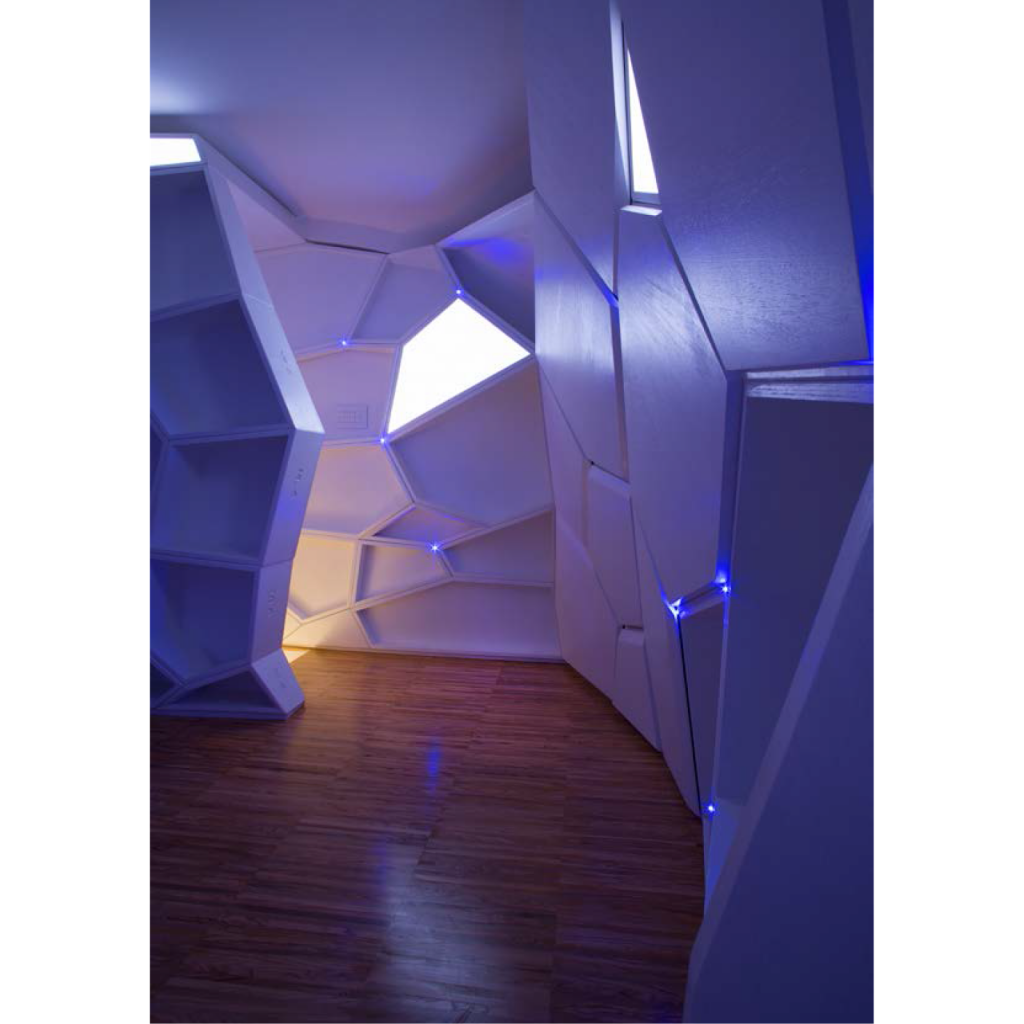
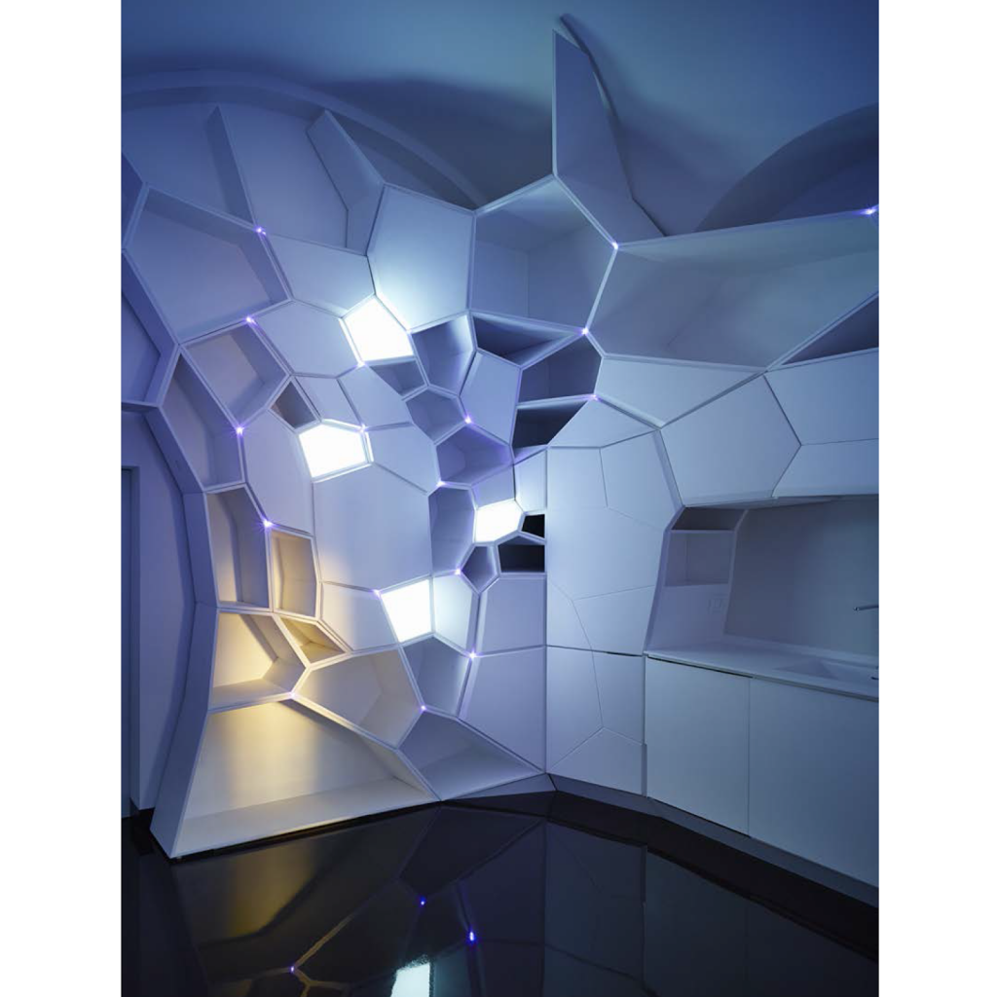
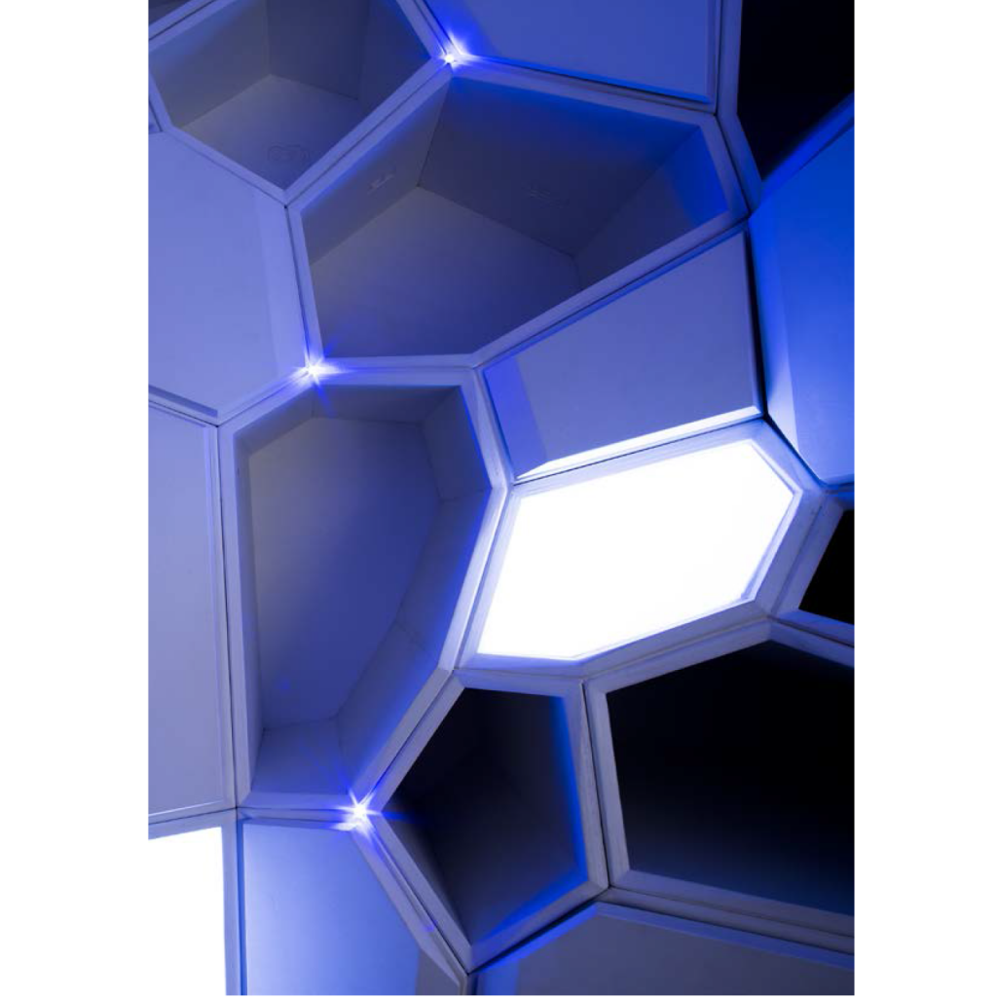
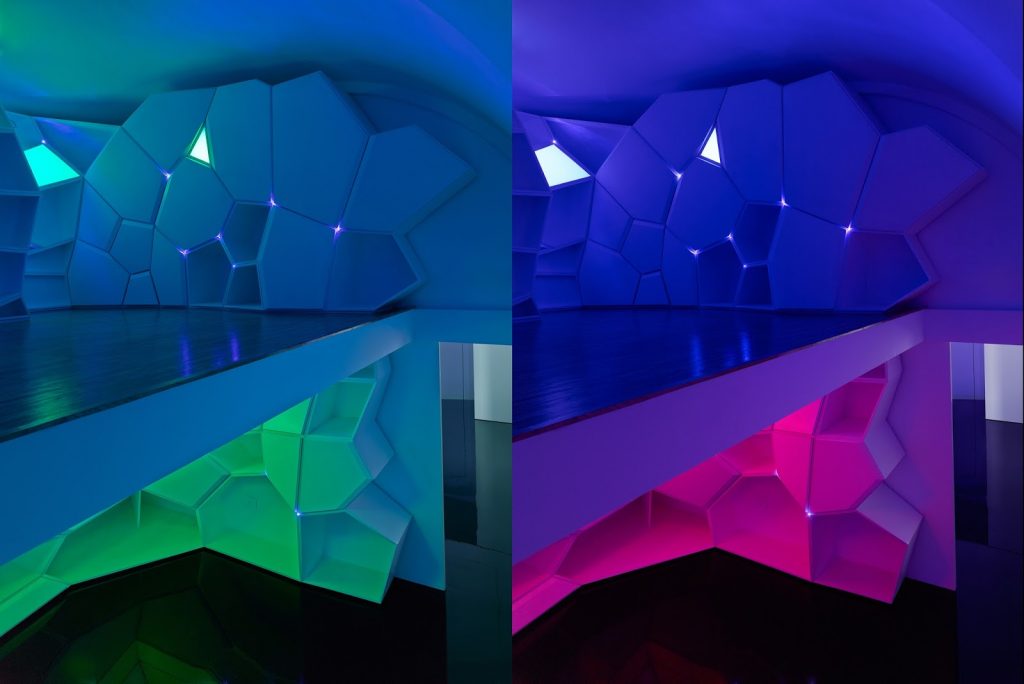
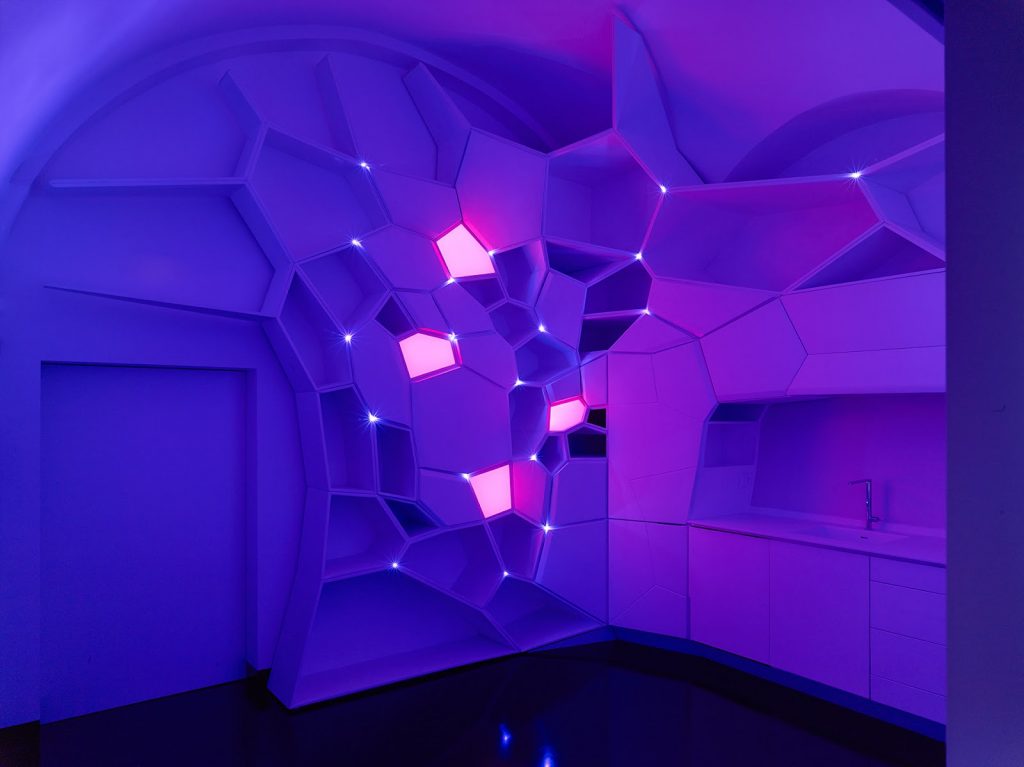
Enric Miralles, stated that architecture was just a way of thinking about reality. The way Giacomo Gaziano facing this project in Altamura makes us think that his idea about the discipline is close to Miralles’. The superposition of different stratums makes that built shape achieve a complex relation with time. It does not make sense to talk about old and new in this project. The existing building presented a contemporary personality, useful just because it arrived to our time. Its structure was perfectly valid as a starting point in order to give an answer to the new project. Therefore, not demolishing the building and reusing it was the best choice. In this manner, the existing and the new are presented as equals, without preconceptions and ready to maintain a dialogue about how different layers talk about time in a place.
Enric Miralles afirmaba que la arquitectura no era más que un modo de pensar sobre la realidad. La forma en que el arquitecto afronta este proyecto de vivienda en Altamura nos hace creer que su posicionamiento frente a la disciplina se hace eco de esa idea. La superposición de distintos estratos hace que la forma construida adquiera una compleja relación con el tiempo. Hablar de viejo y nuevo no tiene aquí ningún sentido. La edificación existente presentaba un carácter contemporáneo, útil o actual por el mero hecho de haber llegado hasta nosotros. Su estructura era perfectamente válida como punto de arranque para dar respuesta a las nuevas problemáticas surgidas, por lo que la reutilización y no el derribo era sin duda la solución más acertada. De esta manera, lo previo y lo añadido se presentan de igual a igual, sin prejuicios, preparados para sostener un diálogo sobre cómo las distintas capas depositadas no hacen más que hablarnos del tiempo de un lugar.
To summarize, we could establish that the relationship among different superimposed elements through time in this housing of Altamura creates an interesting idea of identity. Identity that is stated in two different directions, one way considering the public space of the street as an element of the urban fabric. At the same time, as interior when it creates unpredictable possibilities of how to appropriate the domestic space during the quotidian activities.
A modo de conclusión, podríamos establecer que la relación de distintos elementos superpuestos a lo largo del tiempo en esta vivienda de Altamura genera una interesante idea de identidad. Identidad manifestada en dos direcciones, al espacio público de la calle como elemento constituyente de tejido urbano y al mismo tiempo distintivo y, por otro lado, al interior generando unas posibilidades impredecibles de apropiación del espacio doméstico en las actividades cotidianas.
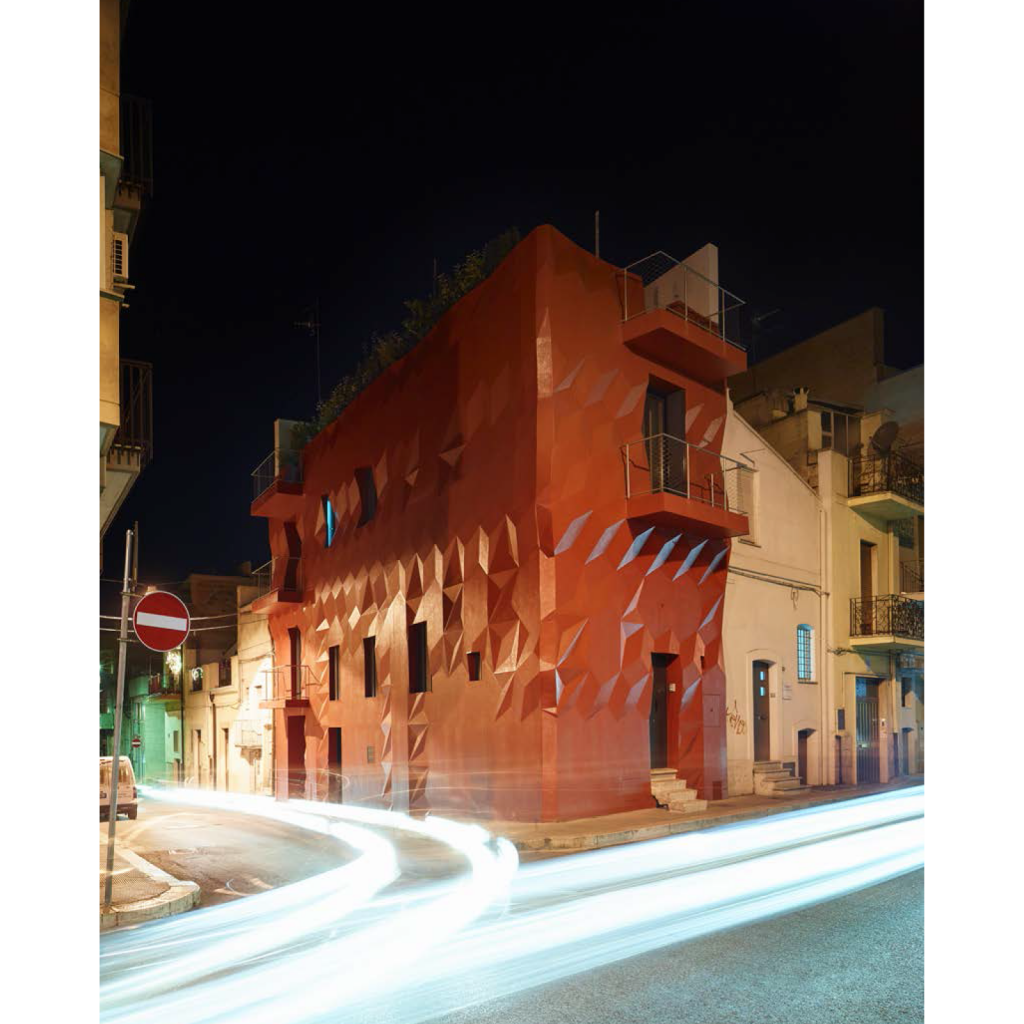
Project Brief by Giacomo Garziano / Resumen del Proyecto por Giacomo Garziano
“The city and its various parts can be seen as a music score, the edifices acting as notes played by different instruments simultaneously. A melody is created by, what the Romans used to call Genius Loci, the spirit of the place, the conductor of the city.“
La ciudad y sus partes pueden ser vistas como una partitura, los edificios actúan como notas tocadas por diferentes instrumentos simultáneamente. La melodía es creada por lo que los romanos solían llamar Genius Loci, el espíritu del lugar, el conductor de la ciudad.
Oftentimes the soundscapes of the outer layers of a city are disrupted, lacking a conductor able to integrate architectonic interventions throughout space and time. Notes follow each other without a scheme, unbalanced, creating feelings of abandon and indifference.
Frecuentemente, los paisajes sonoros de las capas exteriores son interrumpidos, careciendo de un conductor que pueda integrar intervenciones arquitectónicas de espacio y tiempo. Las notas siguen unas a otras sin un esquema, desequilibradas, creando sentimientos de abandono e indiferencia.
‘Gentle Genius’ is born in such environment, aiming to generate awareness of the critical current condition. It sets a new key in the urban music score, recovering a deep note lost in time, reinventing local instruments to manifest as a sound from the future, allowing the Genius Loci to compose new music again.”
‘Gentle Genius’ nace de este entorno, tratando de generar conciencia de la situación crítica. Establece una nueva clave en la cuenta de la música urbana, la recuperación de una nota perdida en el tiempo, la reinvención de los instrumentos locales para manifestarse como un sonido desde el futuro, permietiendo Genius Loci para componer la música de nuevo.
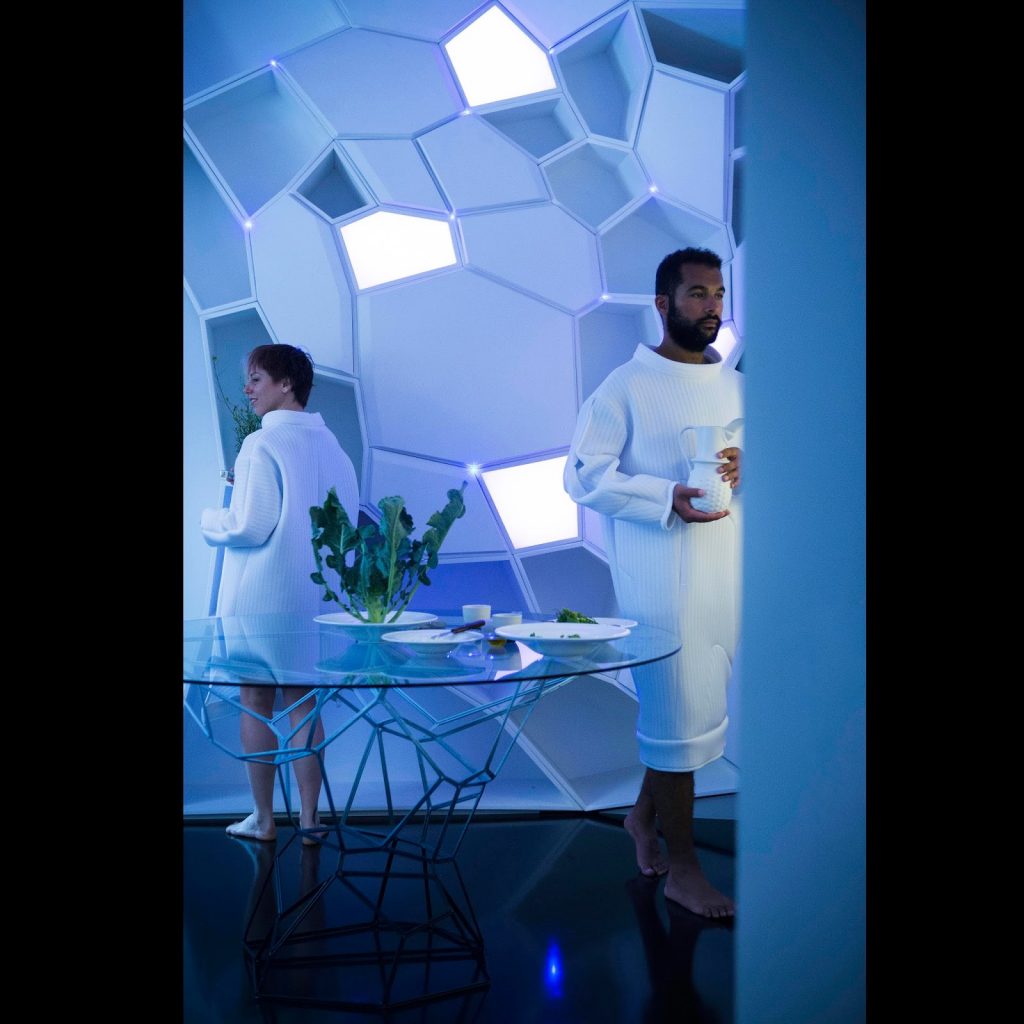
About GG-Loop:
GG-loop is an architectural practice established 2014 in Amsterdam by Giacomo Garziano. The office works within an international network, deriving its strength from an interdisciplinary approach. We work on different scales, ranging from urban planning to industrial design. GG-loop is also involved in art projects, such as video installations, digital sculpture and music performances, embracing various creative fields.
We believe that architecture, as answer to a spatial demand, cannot be merely functional. Every space needs to tell a story. This story acts as filter between functional request and creative intuition. Our main goal in the design process is to create a unique question, based on the analysis of context, necessities, possibilities and constraints. This question will create a unique answer, that will create another unique question, that will create another unique answer, a loop. Creativity, technical solutions and financial facts are fed into this loop, to finally obtain an answer that equally satisfies allthe questions coherently, producing noble architecture.
