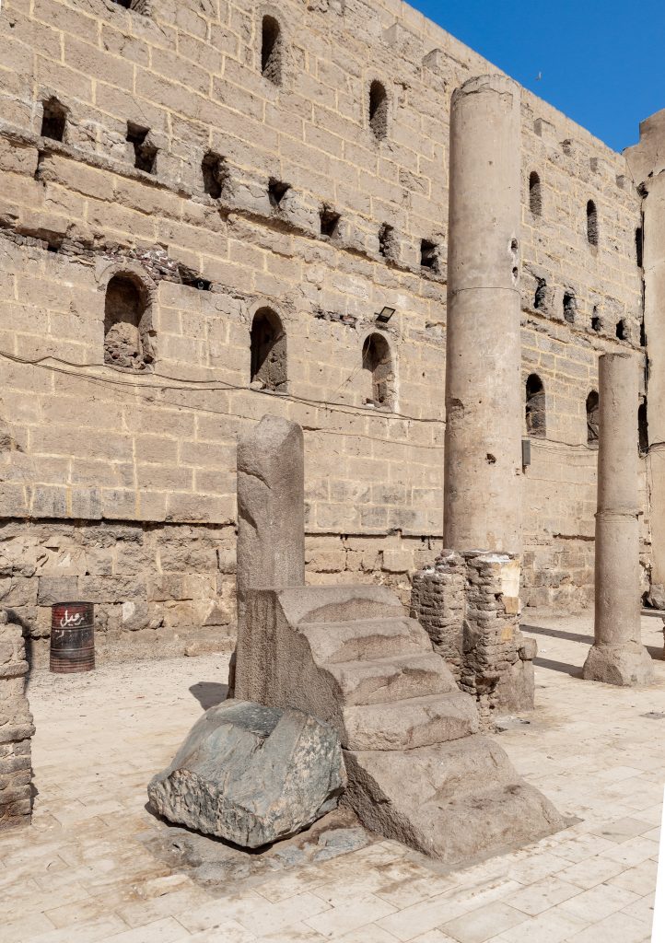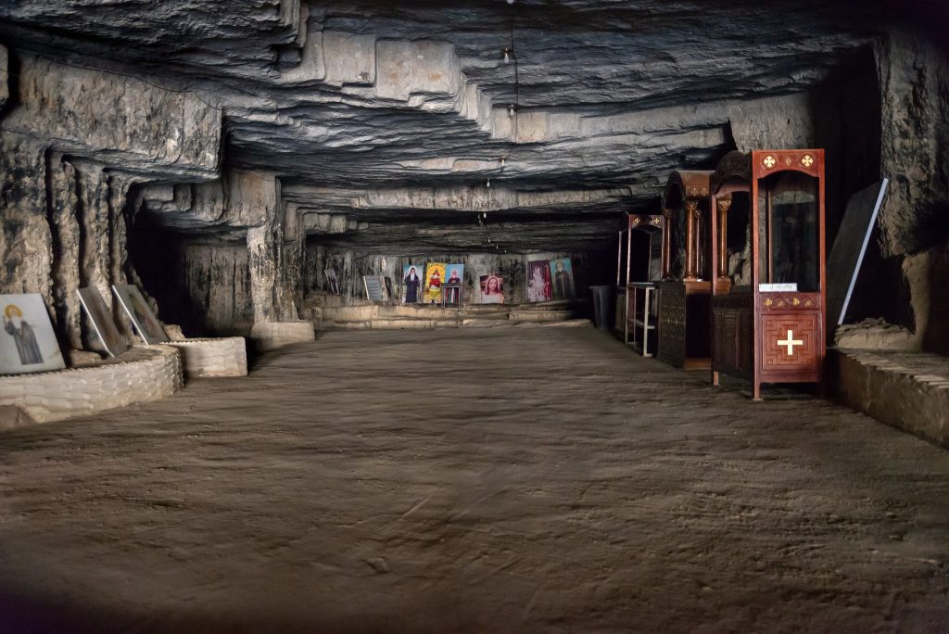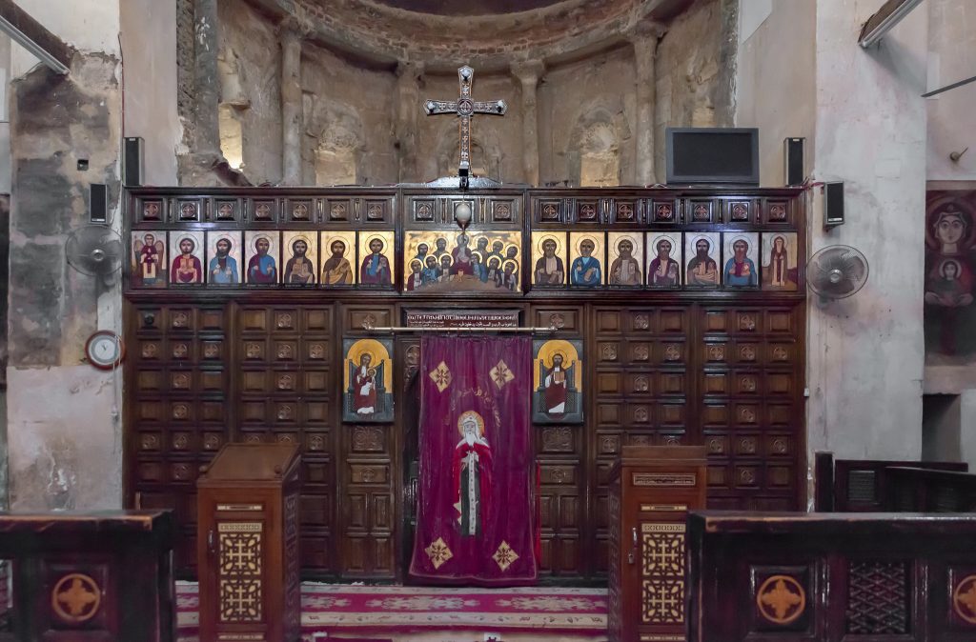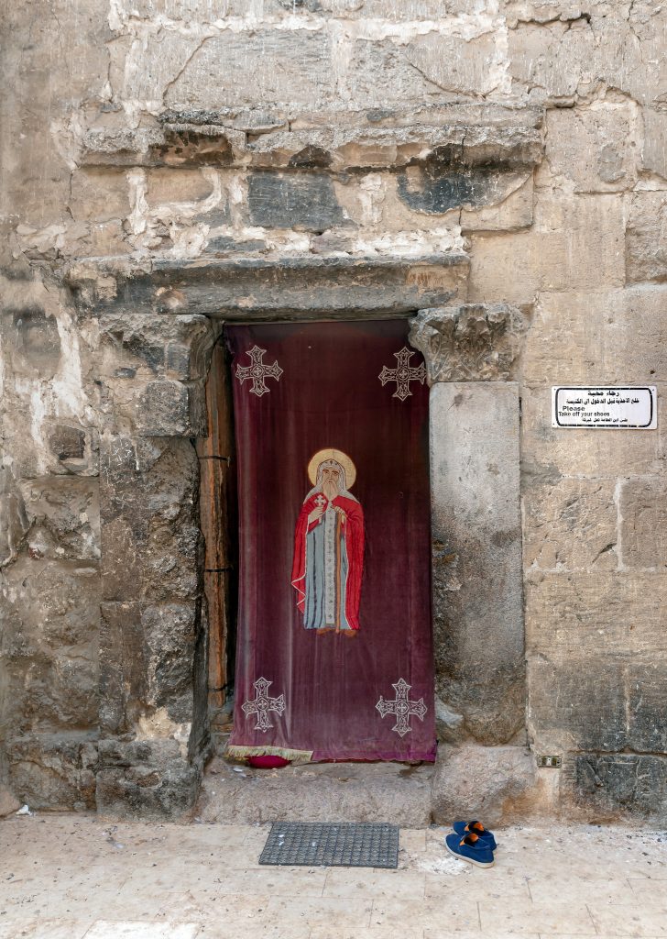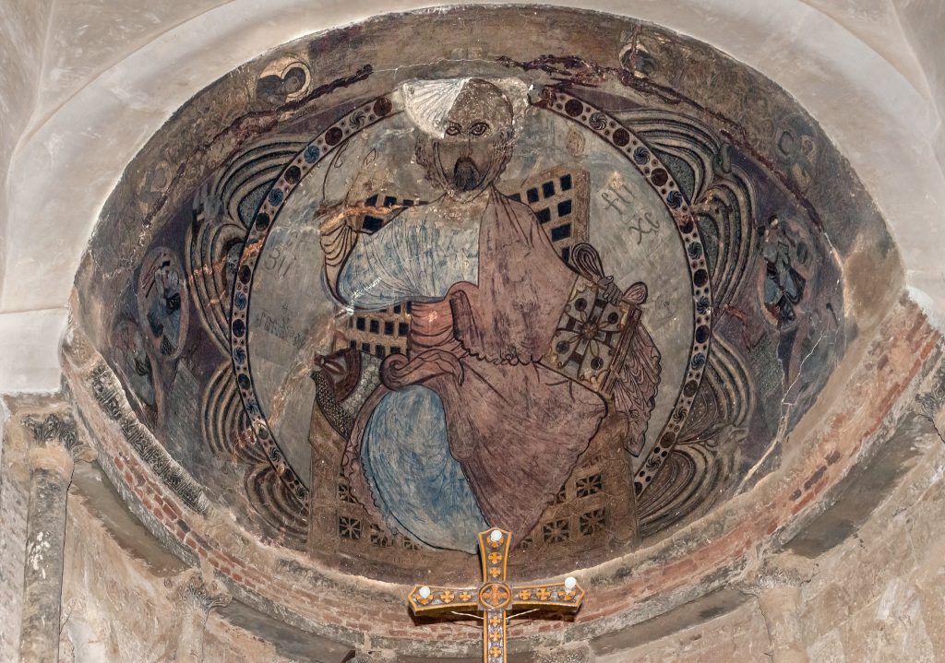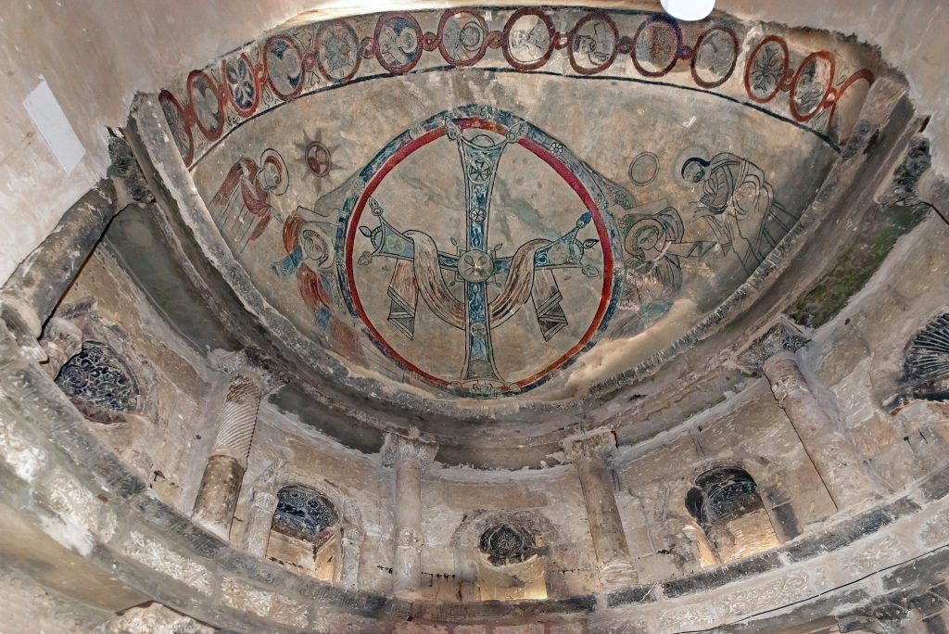The monastery was founded by Saint Pigol, the maternal uncle of Saint Shenouda (Schenute) the Archimandrite in 442 AD. However, it only became renowned after Shenouda succeeded his uncle as abbot for the monastery. From 30 monks, the population of the White Monastery increased to 2,200 monks and 1,800 nuns by the time of Shenouda’s death in 466 AD. The monastery also increased in size during this time to 51.8 km2, an area about 3,000 times its original size. Such area included cells, kitchens, and storehouses, the ruins of which can still be seen to the north, west, and south sides of the church complex.
El monasterio fue fundado por San Pigol, tío materno de San Shenouda (Schenute) el Archimandrita, en el año 442. Sin embargo, sólo adquirió renombre después de que Shenouda sucediera a su tío como abad del monasterio. De 30 monjes, la población del Monasterio Blanco aumentó a 2.200 monjes y 1.800 monjas a la muerte de Shenouda en el 466 d.C. El monasterio también aumentó su tamaño durante este tiempo hasta alcanzar los 51,8 km2, una superficie unas 3.000 veces mayor que la original. Esta superficie incluía celdas, cocinas y almacenes, cuyas ruinas aún pueden verse en los lados norte, oeste y sur del complejo de la iglesia.
Following the death of Shenouda, the monastic community of the White Monastery continued strong throughout the 5th century under the leadership of Saint Wissa and later Saint Zenobius. However, the monastery began slowly to decline following the Arab invasion of Egypt in 641 AD. The state of decline can be attributed in part to the heavy taxes that the monasteries in Egypt had to endure. Such taxes put a great number of monasteries out of existence.
Tras la muerte de Shenouda, la comunidad monástica del Monasterio Blanco continuó con fuerza a lo largo del siglo V bajo el liderazgo de San Wissa y, posteriormente, de San Zenobius. Sin embargo, el monasterio comenzó a decaer lentamente tras la invasión árabe de Egipto en el año 641. El estado de decadencia puede atribuirse en parte a los fuertes impuestos que debían soportar los monasterios de Egipto. Dichos impuestos hicieron desaparecer un gran número de monasterios.
The monastery underwent major restorations between 1202 and 1259 AD. In the 13th century, in the work attributed to Abu al-Makarim, it is mentioned that the monastery included a keep, which was probably built during the Middle Ages to protect the monastery from the attacks of the desert’s bedouins. Abu al-Makarim also tells of an enclosure wall around the monastery within which a garden full of all sorts of trees existed. The lack of literary manuscripts after the 14th century indicates that the monastery was in an advanced state of decline from that time onwards.
El monasterio sufrió importantes restauraciones entre 1202 y 1259 d.C. En el siglo XIII, en la obra atribuida a Abu al-Makarim, se menciona que el monasterio incluía una torre del homenaje, que probablemente se construyó durante la Edad Media para proteger el monasterio de los ataques de los beduinos del desierto. Abu al-Makarim también habla de una muralla alrededor del monasterio, dentro de la cual existía un jardín lleno de todo tipo de árboles. La falta de manuscritos literarios después del siglo XIV indica que el monasterio se encontraba en un avanzado estado de decadencia a partir de esa época.

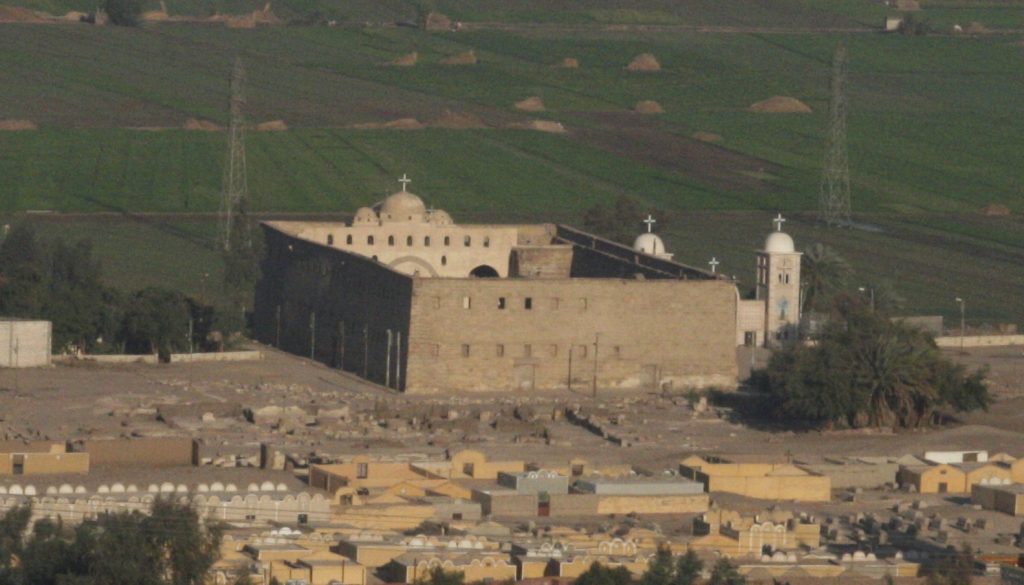
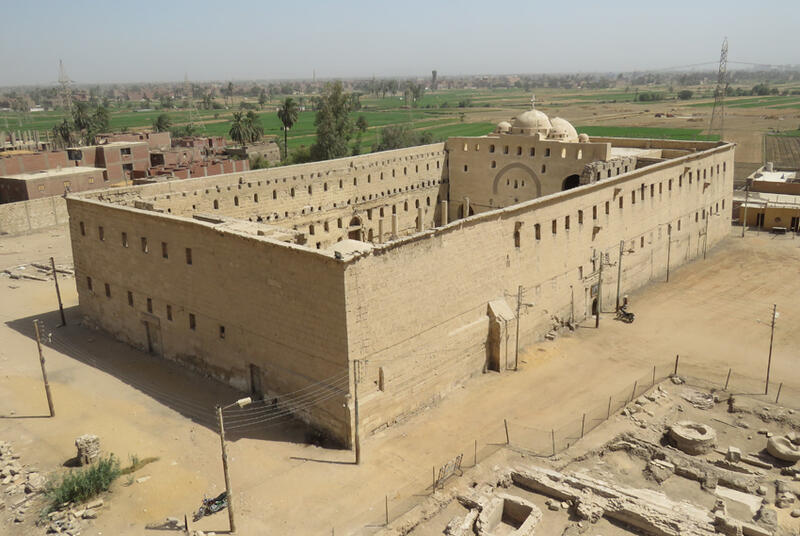
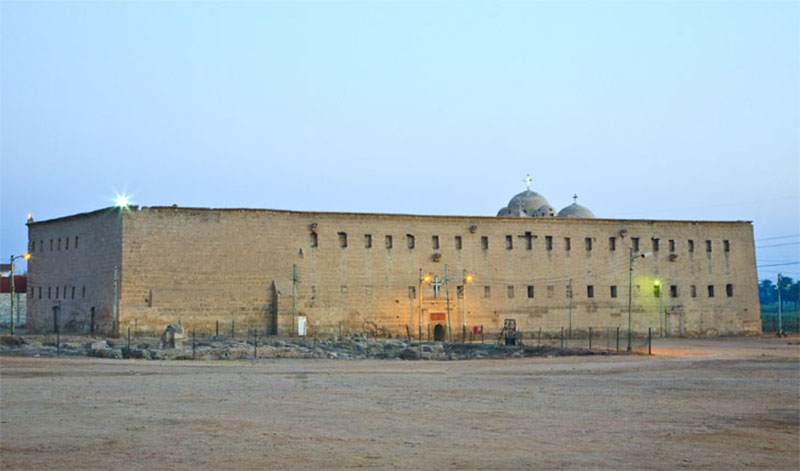
The monastery was visited by Johann Michael Vansleb in 1672 and by Richard Pococke in 1737. Both of them made an incorrect attribution of the foundation of the monastery to Helena of Constantinople, Emperor Constantine’s mother. During the second half of the 18th century, the southwest corner of the surviving church-complex collapsed. In 1798, the monastery was sacked and totally burned down by the Mamluks. In 1907, the church complex experienced another repair which included the removal of the encrustation of brick work and the undercovering of the doorways. Then in the 1980s more restoration work took place on the walls and the columns of the church.
El monasterio fue visitado por Johann Michael Vansleb en 1672 y por Richard Pococke en 1737. Ambos atribuyeron erróneamente la fundación del monasterio a Helena de Constantinopla, madre del emperador Constantino. En la segunda mitad del siglo XVIII se derrumbó la esquina suroeste del complejo eclesiástico superviviente. En 1798, el monasterio fue saqueado e incendiado totalmente por los mamelucos. En 1907, el conjunto de la iglesia experimentó otra reparación que incluyó la eliminación de las incrustaciones de las obras de ladrillo y el revestimiento de las puertas. Posteriormente, en la década de 1980, se llevaron a cabo más trabajos de restauración en los muros y las columnas de la iglesia.
The only surviving piece of the original monastery is its church complex, which was built in the Basilica style. It has six entrances; three centrally placed in the north, south, and west walls. The other three are located south of the west wall, east of the south wall, and east of the north wall. Its outer appearance resembles an Ancient Egyptian Temple. It has a combination of exo- and eso-narthex leading into the body of the original church. This body, which is now an open courtyard, contains a nave flanked by two isles. They are being separated from the nave by long rows of columns with a returned isle in the west to define the eso-narthex. There existed atop these isles mezzanine galleries, as evidenced by the two rows of windows seen on the walls. To realize the grand style of this 5th century basilica, one needs only to observe the dimension of this open courtyard (no roof). It measures 172 feet long by 76 feet wide, of which the nave occupies half that width.
La única pieza que se conserva del monasterio original es su complejo eclesiástico, construido en estilo basilical. Tiene seis entradas; tres situadas en el centro de los muros norte, sur y oeste. Las otras tres están situadas al sur del muro oeste, al este del muro sur y al este del muro norte. Su aspecto exterior se asemeja a un templo del antiguo Egipto. Tiene una combinación de exo- y eso-nártex que conduce al cuerpo de la iglesia original. Este cuerpo, que ahora es un patio abierto, contiene una nave flanqueada por dos islas. Éstas están separadas de la nave por largas filas de columnas, con una isla devuelta en el oeste para definir el eso-nártex. Sobre estas islas existían galerías de entrepiso, como lo demuestran las dos filas de ventanas que se ven en las paredes. Para darse cuenta del gran estilo de esta basílica del siglo V, basta con observar las dimensiones de este patio abierto (sin techo). Mide 172 pies de largo por 76 de ancho, de los cuales la nave ocupa la mitad.
The current Church now occupies what used to be the choir and the sanctuary areas. This is separated from the open court by a solid red brick wall, of Middle Ages construction with doors and windows. The original sanctuary was built in a trefoil style with three apses. It is a step higher than the nave in the open court. The rectangular space defined by the apses to its north, south, and east sides; used to serve as the altar for the greater basilica. Now the altar is located within the central or eastern apse. The rest of the space is now integrated into the nave of the current Church. There is also a new iconstasis made with solid wood and adorned by small icons on its top register. The current sanctuary in the central apse is actually divided into three.
La iglesia actual ocupa lo que era el coro y la zona del santuario. Está separada del patio abierto por un sólido muro de ladrillo rojo, de construcción medieval con puertas y ventanas. El santuario original fue construido en estilo trébol con tres ábsides. Está un escalón más alto que la nave del patio abierto. El espacio rectangular definido por los ábsides en sus lados norte, sur y este; solía servir de altar para la basílica mayor. Ahora el altar se encuentra en el ábside central u oriental. El resto del espacio está ahora integrado en la nave de la Iglesia actual. También hay una nueva iconstasis hecha con madera maciza y adornada con pequeños iconos en su registro superior. El actual santuario del ábside central está dividido en realidad en tres.
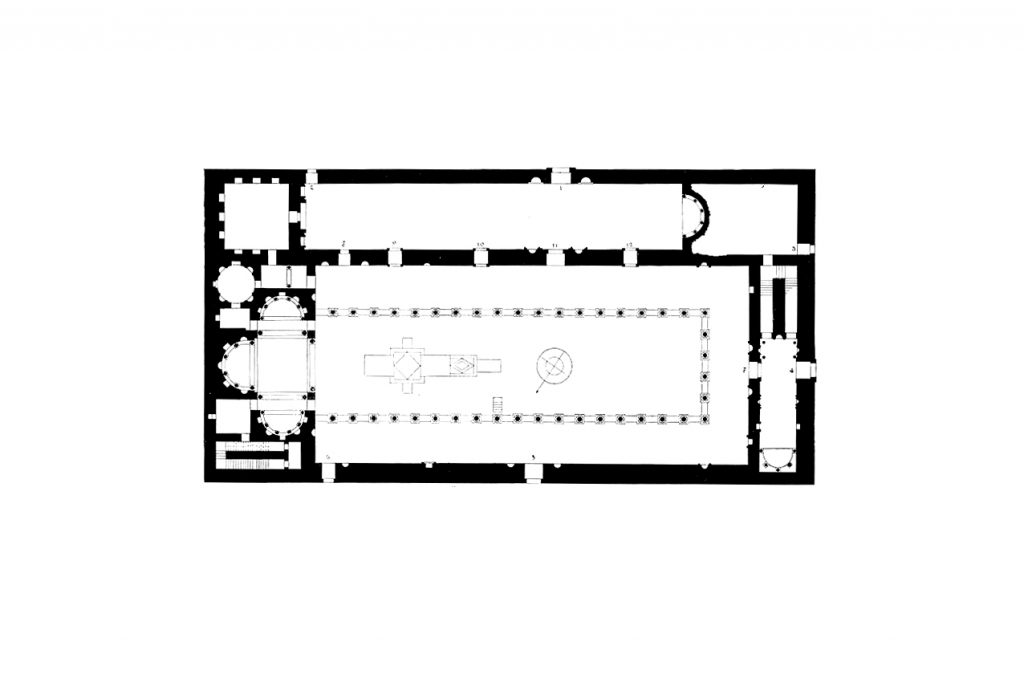
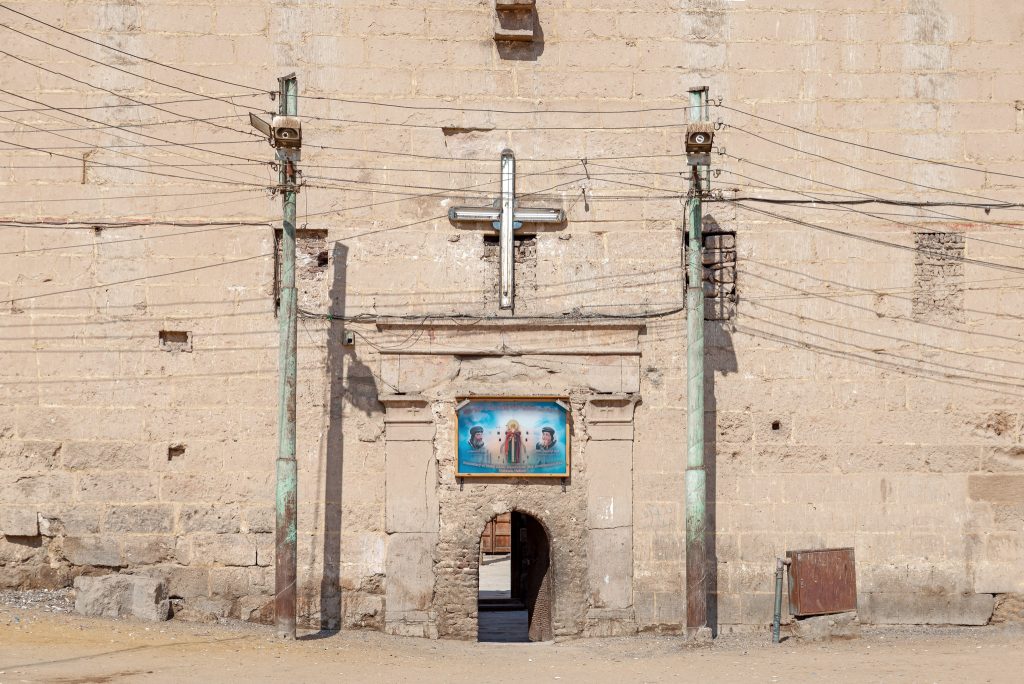
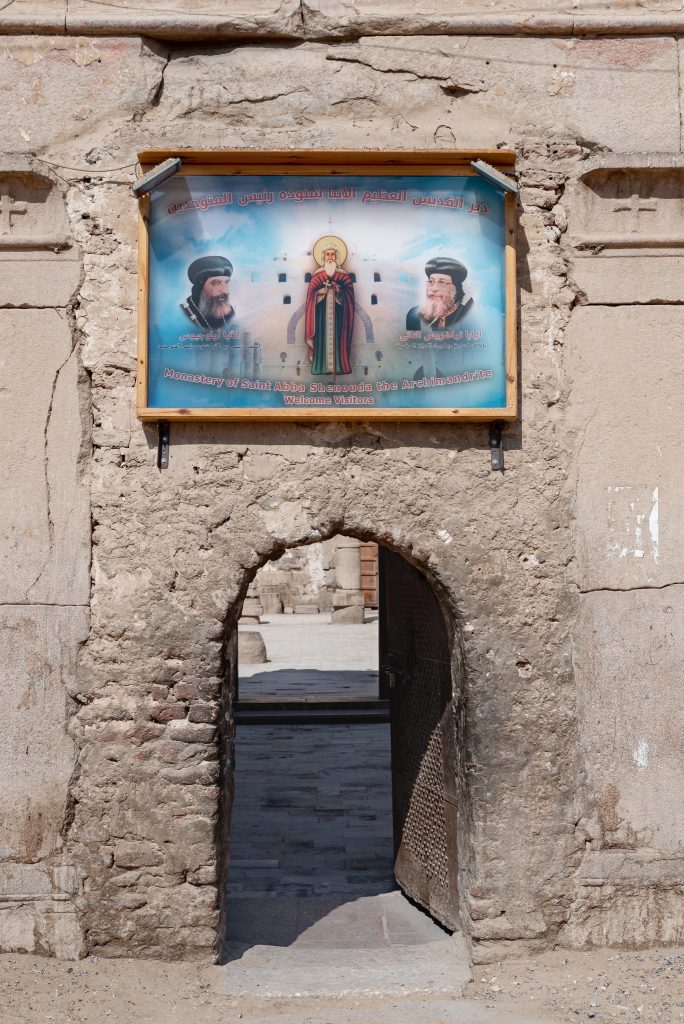
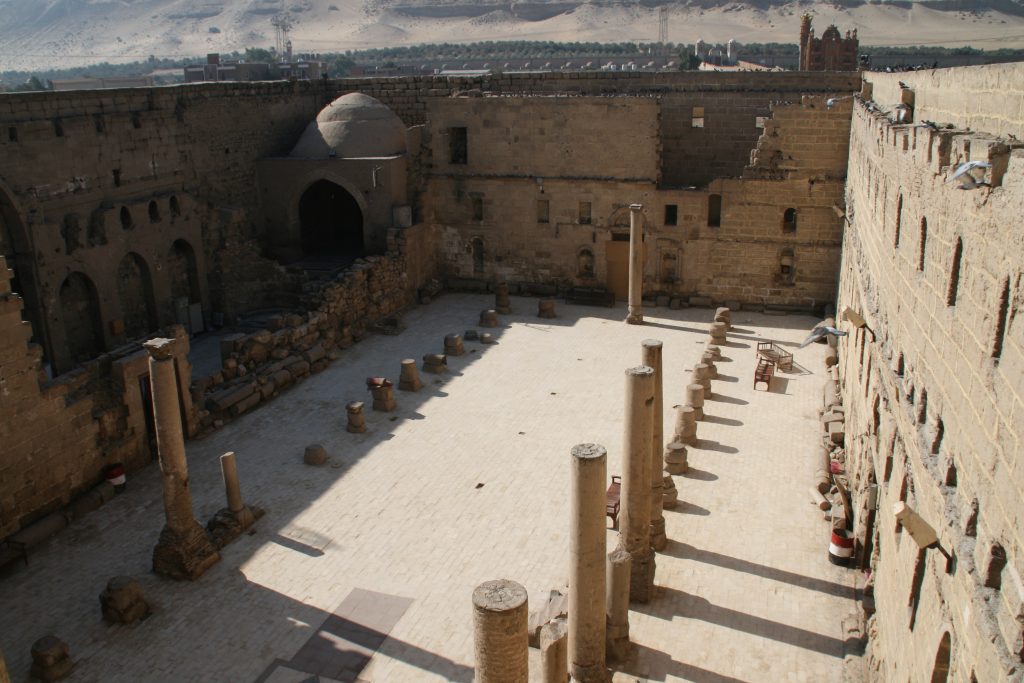
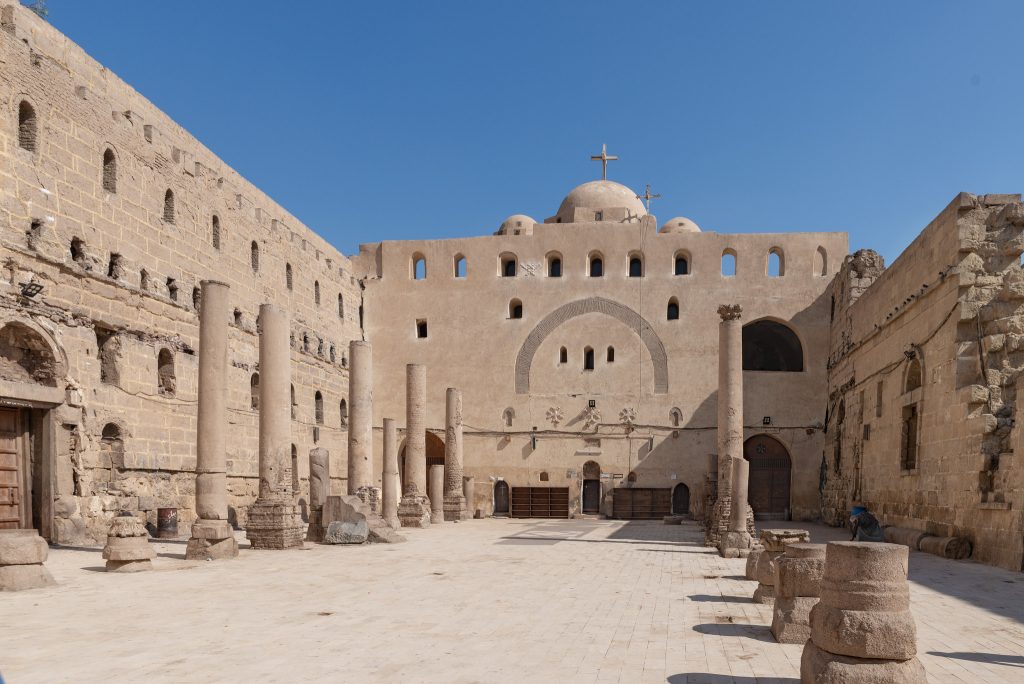
The original three apses are of magnificent construction. Each contains two registers of columns separated by a decorative frieze and surmounted by architraves. Between the columns there lie the niches. The horizontal cross-section of the niches in each register alternate between rectangular and circular. The church complex has several annexes along the east and south walls. The most significant one of these is the great hall that runs alongside the south wall. This probably served the function of a woman chamber in the early days. It has a chamber at each of its east and west ends. The west chamber contains a well and it underwent reconstruction in the early 19th century. There are also two chambers south of the central apse and a third one to the north. On the south side, one chamber is rectangular with a font which is now used as a baptistery, and the second is circular with niches. On the north side, the chamber is square. There is another rectangular chamber west of the circular chamber and it is divided in half by two projecting buttresses.
Los tres ábsides originales son de magnífica construcción. Cada uno contiene dos registros de columnas separados por un friso decorativo y rematados por arquitrabes. Entre las columnas se encuentran los nichos. La sección horizontal de los nichos de cada registro es alternativamente rectangular y circular. El complejo de la iglesia tiene varios anexos a lo largo de los muros este y sur. El más significativo es la gran sala que corre a lo largo del muro sur. Probablemente, esta sala cumplía la función de cámara de las mujeres en los primeros tiempos. Tiene una cámara en cada uno de sus extremos este y oeste. La cámara oeste contiene un pozo y fue reconstruida a principios del siglo XIX. También hay dos cámaras al sur del ábside central y una tercera al norte. En el lado sur, una cámara es rectangular con una pila que ahora se utiliza como baptisterio, y la segunda es circular con nichos. En el lado norte, la cámara es cuadrada. Al oeste de la cámara circular hay otra cámara rectangular dividida por la mitad por dos contrafuertes salientes.
There is a variety of building material employed in the construction of the church complex. This reflects the different stages that the monastery went through since the time of its foundation. The outer walls are of white limestone set in mortar with no bonding. They are sloped 6 degrees from vertical on the outside (original construction). The gargoyles and the door lintels are also of limestone, with the doorjambs being made of red granite. The source of these limestone is probably from ruins of nearby Ancient Egyptian temples, which Saint Shenouda the Archimandrite contributed to their demise figuratively and literally. The original nave columns are made of marble or granite with few later ones being of red bricks. Many of these columns are no longer standing. The paving of the nave is of limestone or granite slabs.
En la construcción del complejo de la iglesia se emplearon diversos materiales de construcción. Esto refleja las diferentes etapas por las que pasó el monasterio desde su fundación. Los muros exteriores son de piedra caliza blanca, con argamasa y sin ningún tipo de unión. Están inclinados 6 grados respecto a la vertical en el exterior (construcción original). Las gárgolas y los dinteles de las puertas también son de piedra caliza, y las jambas son de granito rojo. La procedencia de esta piedra caliza es probablemente de las ruinas de los templos egipcios cercanos, a los que San Shenouda el Archimandrita contribuyó a su desaparición en sentido figurado y literal. Las columnas originales de la nave son de mármol o granito y algunas posteriores son de ladrillo rojo. Muchas de estas columnas ya no están en pie. El pavimento de la nave es de piedra caliza o placas de granito.
The original sanctuary is now roofed with vaults of burnt bricks, originally it had a wood roof. The nave, isles, and the great south hall (lateral narthex) are now without a roof, originally they had wood gabled roofs with galleries atop the isles. The wall between the exo-narthex and the body of the original church is of limestone. The great wall that defines the western boundary of the current church is made up of red bricks which encase the original columns and arches. This now is covered with a cream-color stucco layer. The four arches carrying the squinches of the central, original, sanctuary dome are also made up of red bricks except for the one toward the east which is of marble construction.
El santuario original está ahora cubierto con bóvedas de ladrillos quemados; originalmente tenía un techo de madera. La nave, las isletas y la gran sala sur (nártex lateral) están ahora sin techo, originalmente tenían techos de madera a dos aguas con galerías sobre las isletas. El muro entre el exo-nártex y el cuerpo de la iglesia original es de piedra caliza. El gran muro que define el límite occidental de la iglesia actual está formado por ladrillos rojos que recubren las columnas y arcos originales. Ahora está cubierto por una capa de estuco de color crema. Los cuatro arcos que sostienen los arcos de la cúpula central original del santuario también son de ladrillos rojos, excepto el que está al este, que es de mármol.
Text via Wikipedia

