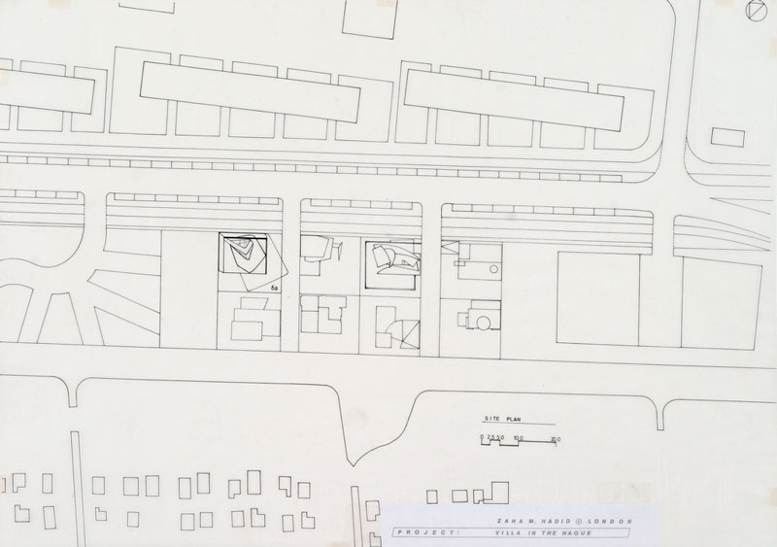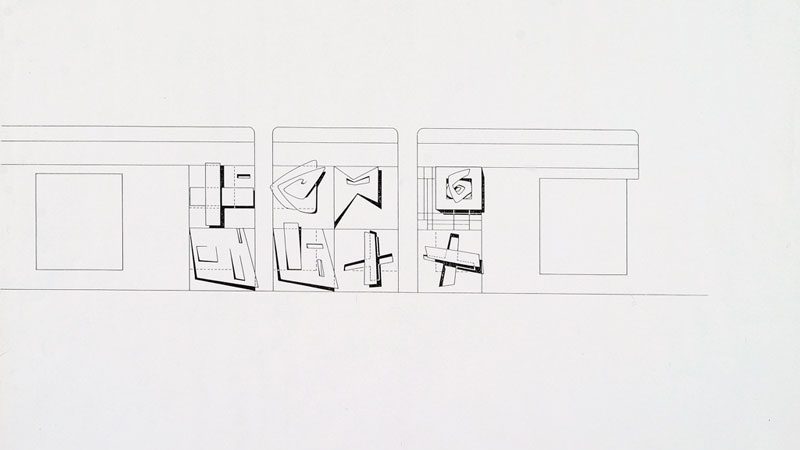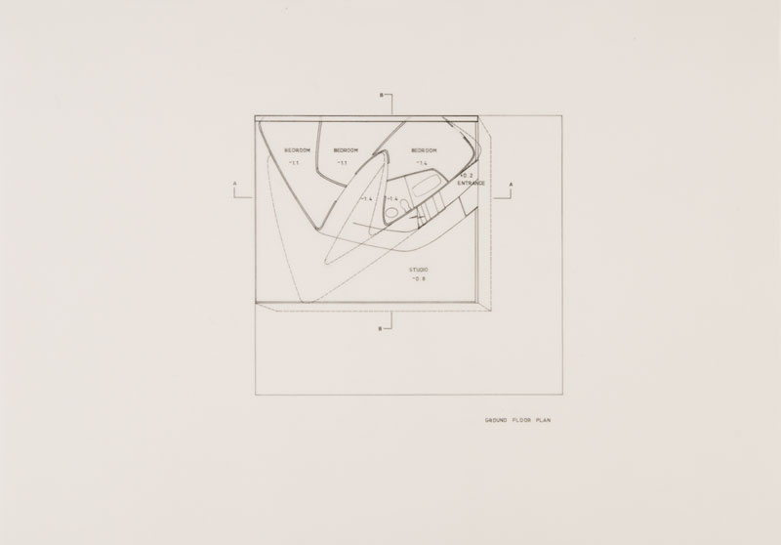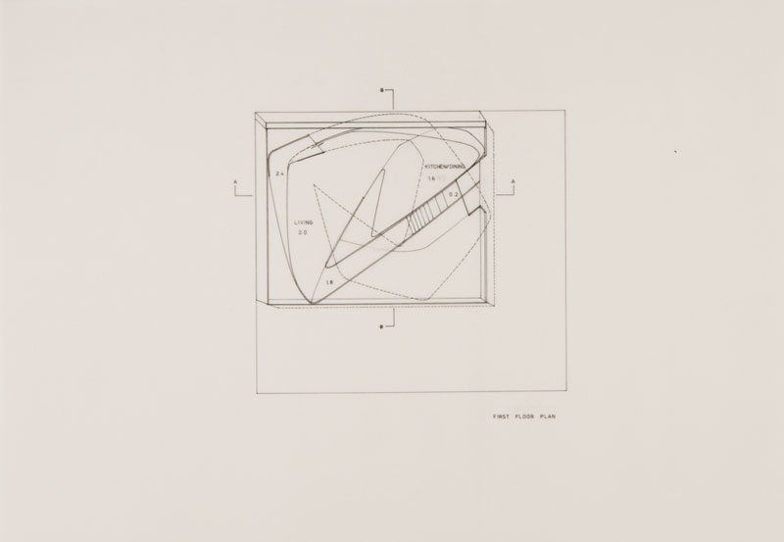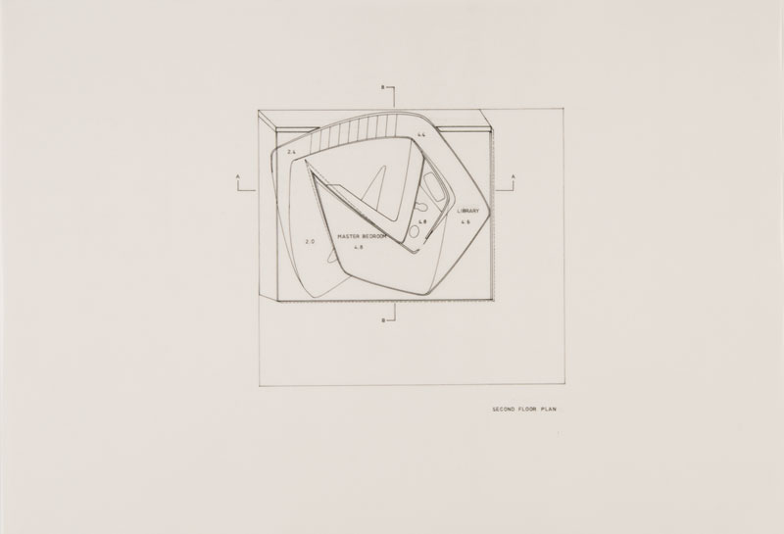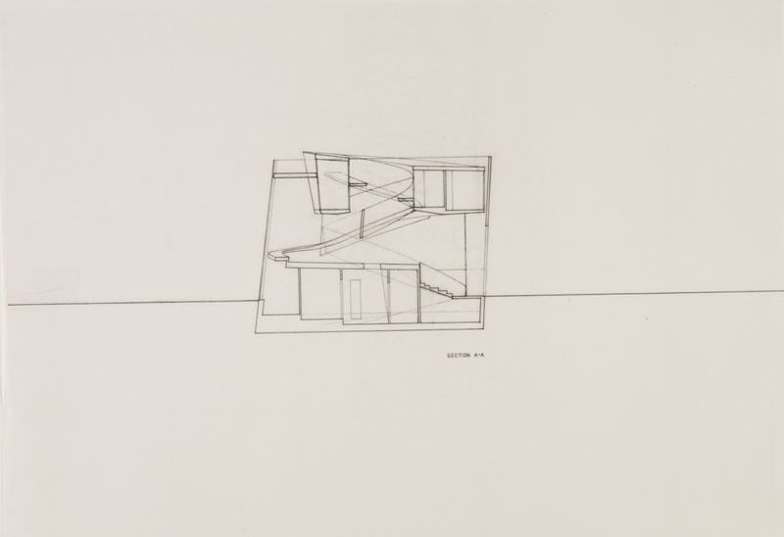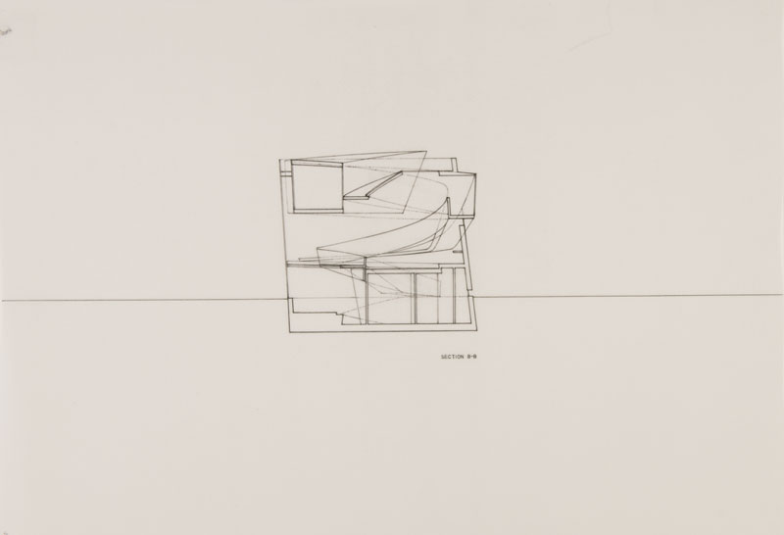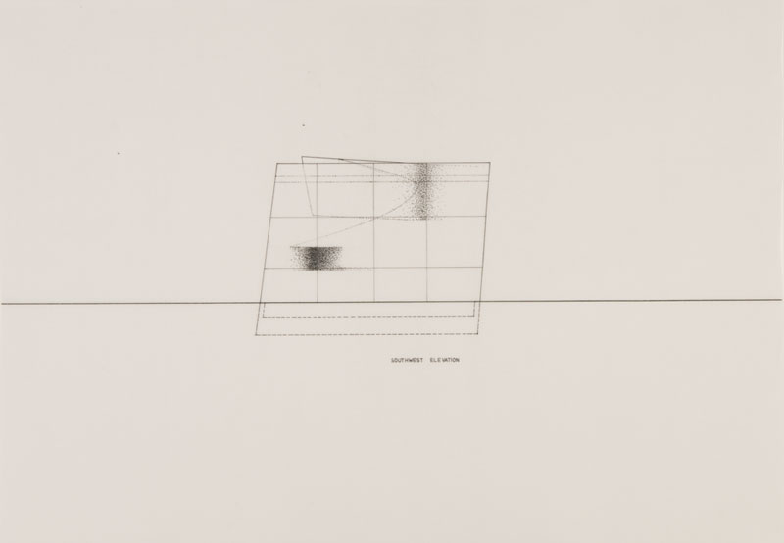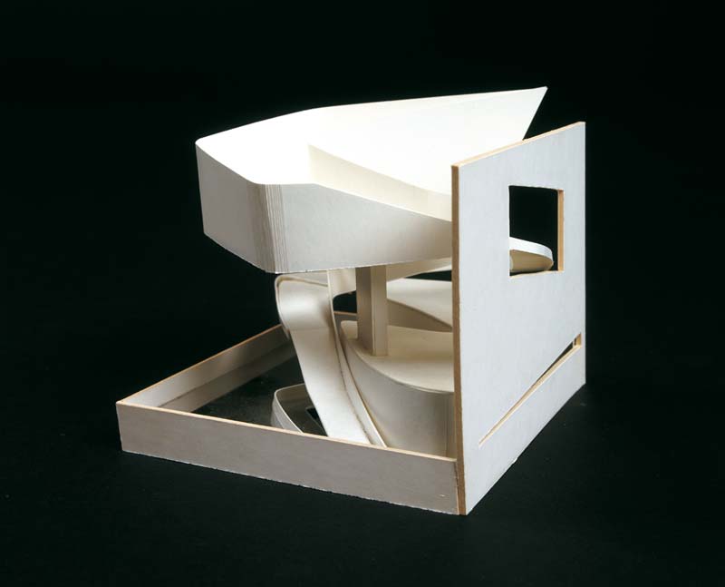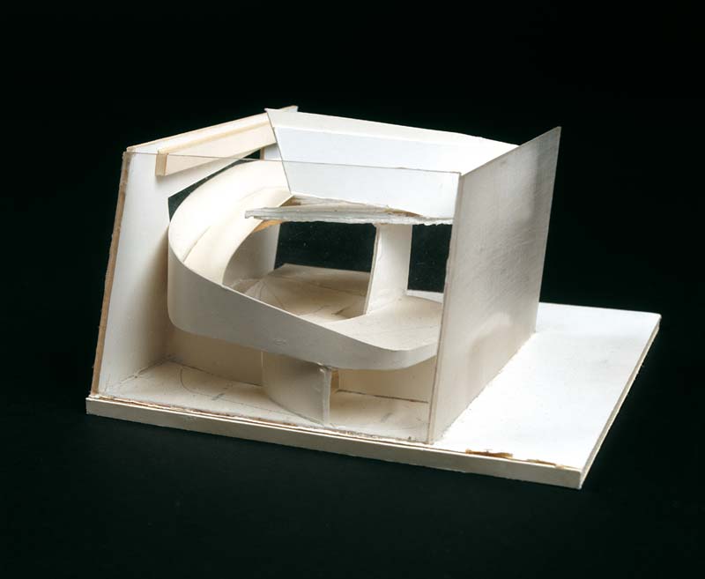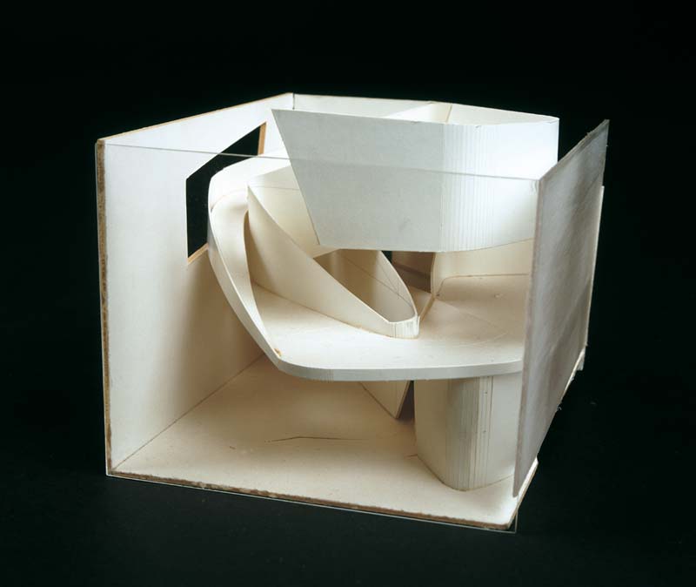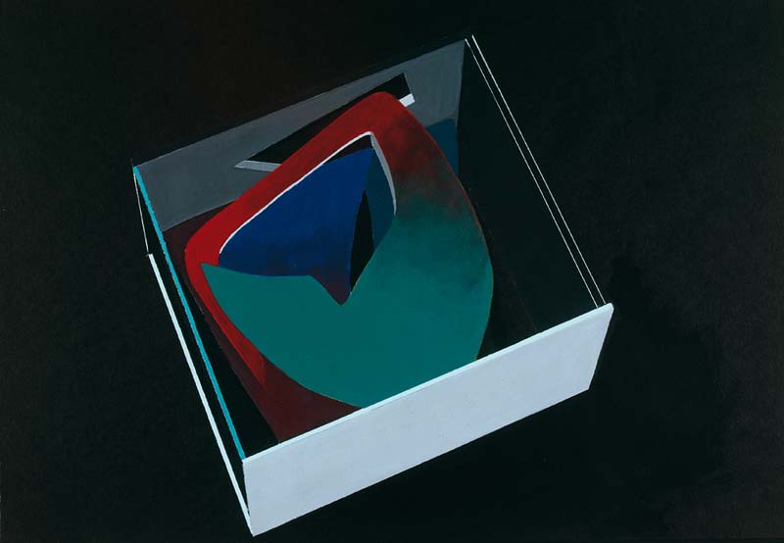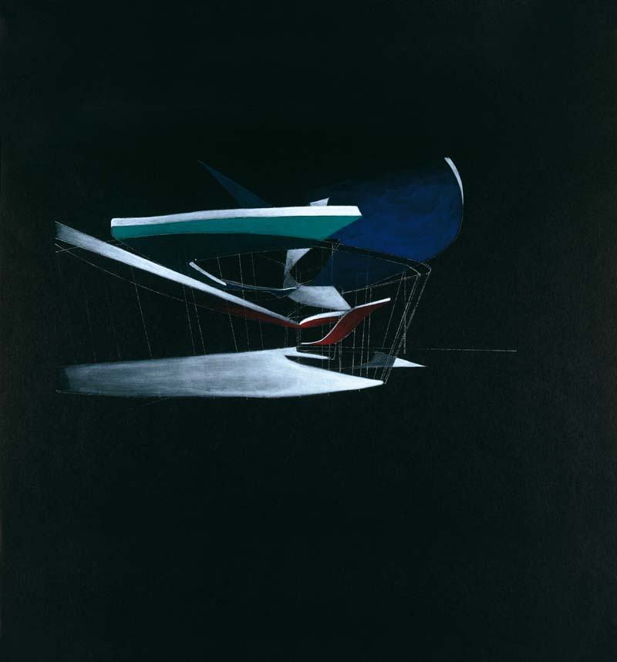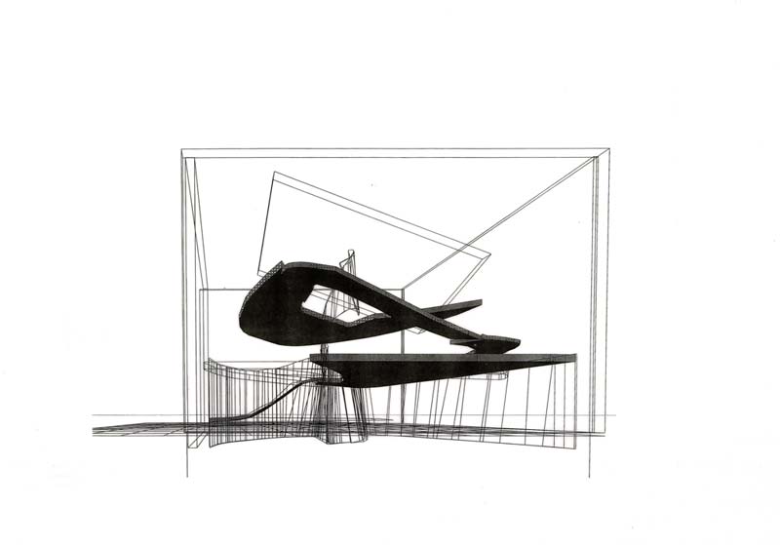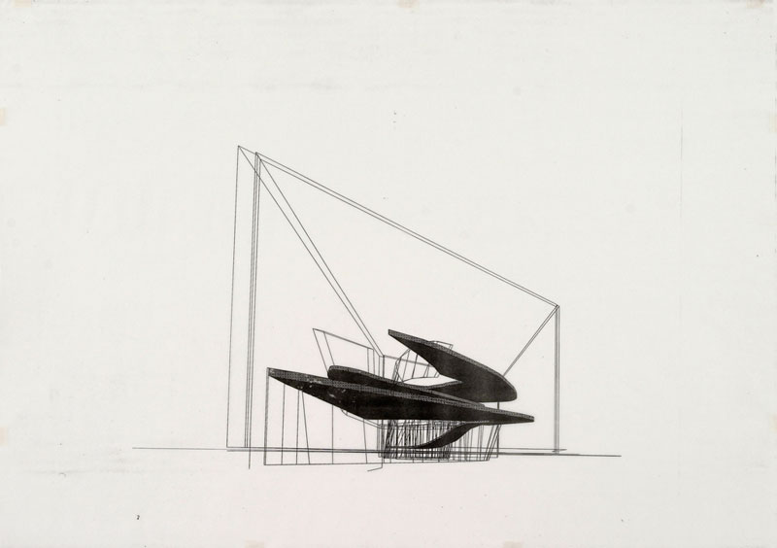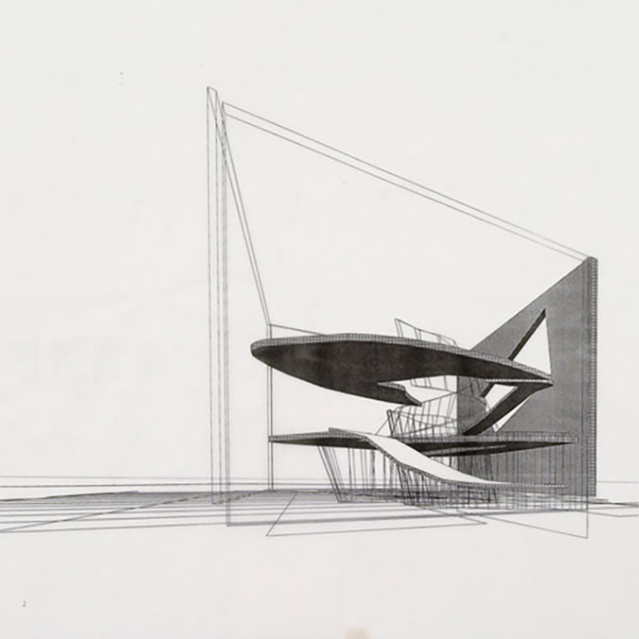Designed for The Hague Housing Festival, The Hague Villas project sought to encourage a new interpretation of the single-family home. In 1991, the city of The Hague invited seven international architects to design a house project in one of the city’s outlying neighborhoods. Two rows of four houses on identical lots occupy a site between a residential boulevard, a canal and gardens. On the two lots allocated to her, Zaha Hadid tackled the challenge of defining a new typology for the house, an increasingly conventional type of construction benefiting from little innovation. These two villas, the Cross House and the Spiral House, are formed by the arrangement of their spaces, which, being designed in a way that fosters new spatial and social interactions, are trying to move as far away as possible from preconceived notions about the house.
Proyectada para el Festival de la Vivienda de La Haya, este proyecto de villas buscaba fomentar una nueva forma de interpretar la vivienda unifamiliar. En 1991, la ciudad de La Haya invitó a siete arquitectos internacionales a proyectar una serie de viviendas en un barrio periférico de la ciudad. El lugar elegido son dos filas de viviendas con cuatro solares iguales en cada fila en un bulevar residencial. A Zaha Hadid le asignaron dos de dichos solares en el que ella trabajó tratando de definir una nueva tipología residencial, partiendo de la premisa que los proyectos residenciales eran cada vez más convencionales sin margen para la innovación. Estas dos villas, la Casa Cruz y la Casa Espiral, están formadas por la disposición de sus espacios, que están concebidos para fomentar nuevas interacciones espaciales y sociales. Se intentó alejarse lo más posible de las nociones preconcebidas sobre la casa.
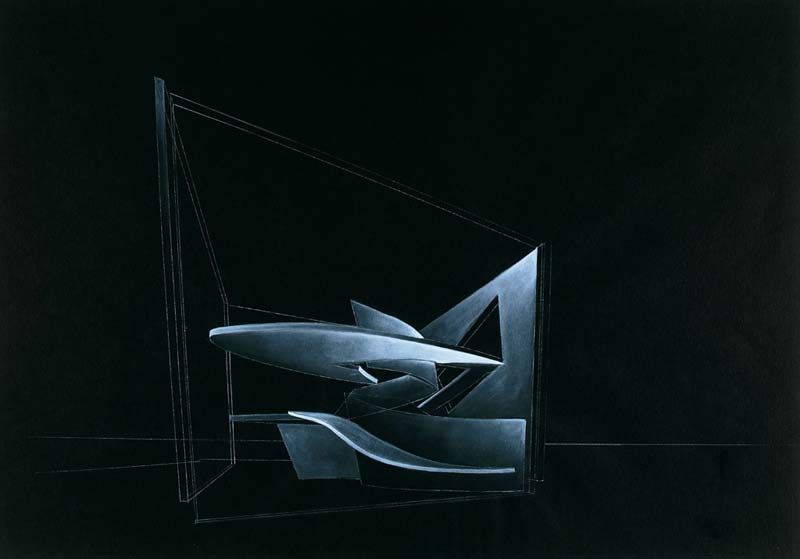
The design of the Spiral House is organized around the idea of an endlessly ascending floor. This spiral coils upward inside the cubic volume, which is itself defined by the perimeter of the lot, from the entry hall all the way to the living room, then on to the bedrooms. Here and there, the spiral pierces the “rigidity” of the framework. The openings adopt the concept of spiraled evolution by forming a rotating sequence that moves from the solid surface (the walls) to the shuttered windows, then translucent openings and finally transparent ones. The bedrooms and bathrooms are the only spatially delimited areas in the house. The succession of spaces follows in the continuity of the rising spiral. Residual spaces and voids created between the exterior skin and the spiral offer unexpected views and new possibilities of communication within the house.
La Casa Espiral se organiza en torno a la idea de un plano ascendente sin final. Esta espiral se enrolla verticalmente dentro de un volumen cúbico, que a su vez está definido por el perímetro del solar y de forma concatenada al vestíbulo de entrada, sala de estar, y finalmente los dormitorios. La espiral perfora la “rigidez” del perímetro. Las aperturas continúan con el concepto de la espiral y forman una secuencia rotatoria que se mueve desde la superficie sólida (los muros), a las ventanas cerradas, luego las aberturas translúcidas y finalmente las transparentes. Los dormitorios y los baños son las únicas zonas espacialmente delimitadas de la casa. La sucesión de espacios sigue la continuidad de la espiral ascendente. Los espacios residuales y vacíos creados entre la piel exterior y la espiral ofrecen vistas inesperadas y nuevas posibilidades de comunicación dentro de la casa.
Claire Perraton
Text and images via FRAC CENTER
