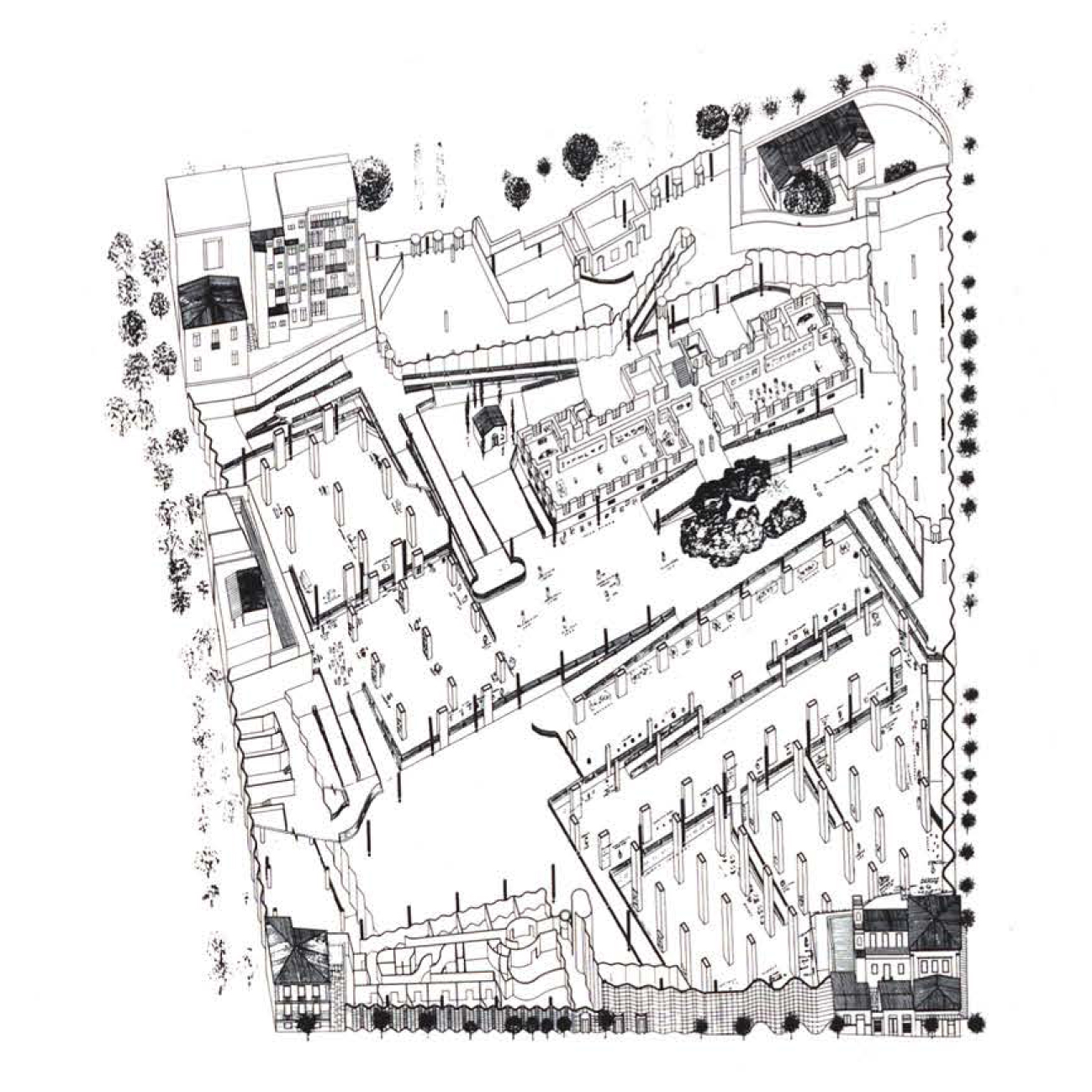The Acropolis building fragments are not a collection brought together by an individual or a nation. They are unique having no like or equal calling for a unique solution in protection.
What is needed is not a Museum but an “Acropolis Place”, in which the fragments can breathe and have their necessary space and true light. To offer this fit, this space, our “Acropolis Place” occupies the whole of the Makryianni site, to the back edge of pavement, opposite the Theatre of Dionysus on the south flank of the Acropolis.
In our “Acropolis Place” you could look directly at the sculptures from an upper level, or, from the lower level, look up as if they were in position on their building. Each building fragment was aligned to face its original orientation.
Los fragmentos de la Acrópolis no constituyen una colección reunida por un individuo o una nación. Son únicos, no tienen similares o iguales y requieren una única solución en la protección.
Lo que se necesita no es un museo sino un “lugar para la Acrópolis”, en el cual los fragmentos puedan respirar y tener su espacio necesario y luz natural. Para ofrecer este propósito, este espacio, nuestro Acropolis Place ocupa la totalidad del solar de Makryianni, hasta el margen trasero del pavimento, opuesto al Teatro de Dionysus en el lado sur de la Acrópolis.
En nuestro Acropolis Place se podrían mirar directamente las esculturas desde un nivel más alto o desde el nivel más bajo, levantándose como si estuvieran colocadas sobre sus edificios. Cada fragmento de edificio fue alineado para encarar su orientación original.
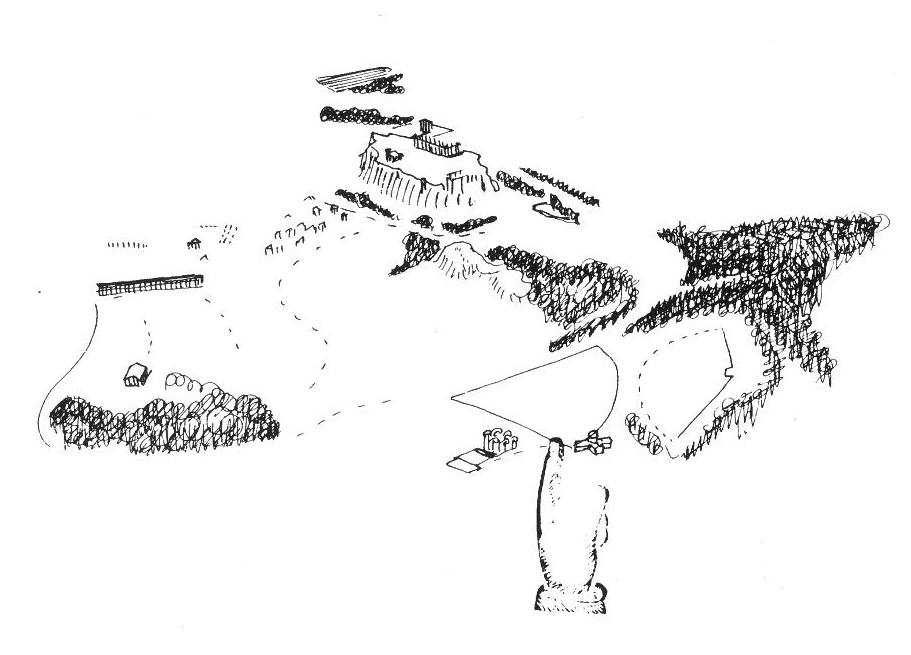
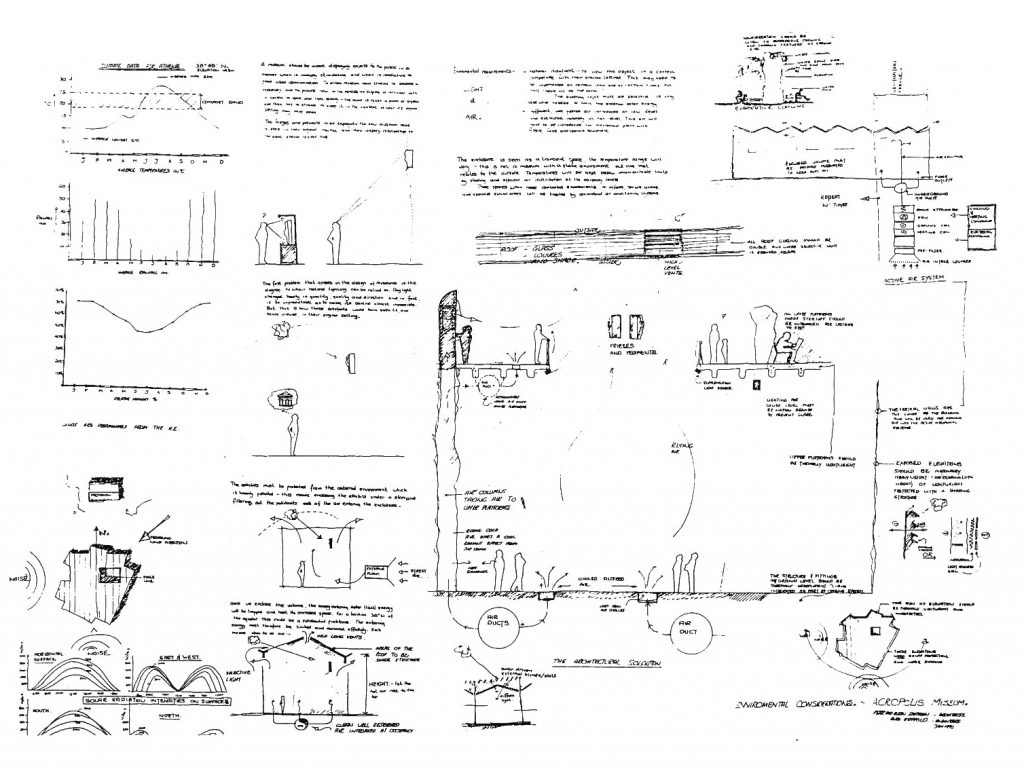
The “roof’ appears as if it is an old railway station or market roof. but it is held up on masts and is sunprotected, controlled by solar clocks. Only the central block of the old hospital protrudes through this protective covering that stretches across the top and down the sides, gently indenting for stability and for discretion…over the building fragments the covering is a Peplos over a figure.
The protective roof tilts away from the view from the rock; its area would have been seen as only partially shining in reflecting sunlight; in the haze of Athens it would have been discreet. Our Acropolis Place allowed for the free moving ofcrowds around the Jragments in space. There would be no point in the Elgin marbles being moved simply from one museum to another.
La cubierta aparece como si se tratase de la cubierta de una vieja estación de trenes o de un mercado, pero está apoyada sobre unos mástiles y protegida del sol, controlado por relojes solares. Únicamente el bloque del viejo hospital sobresale a través de esta cubierta protectora que se extiende por todo lo alto y a lo largo de los laterales, que requieren delicadamente estabilidad y discreción… sobre los fragmentos del edificio la cubierta es como un peplos sobre una figura.
Vista desde la roca la cubierta se inclina hacia lo lejos; su área habría sido vista brillando parcialmente bajo la luz solar; en la confusión de Atenas hubiese sido discreto. Nuestro Acropolis Place permite el movimiento libre de masas alrededor de los fragmentos en el espacio. No merecería la pena el mover los mármoles de Elgin únicamente de un museo a otro.
Text by Alison Smithson
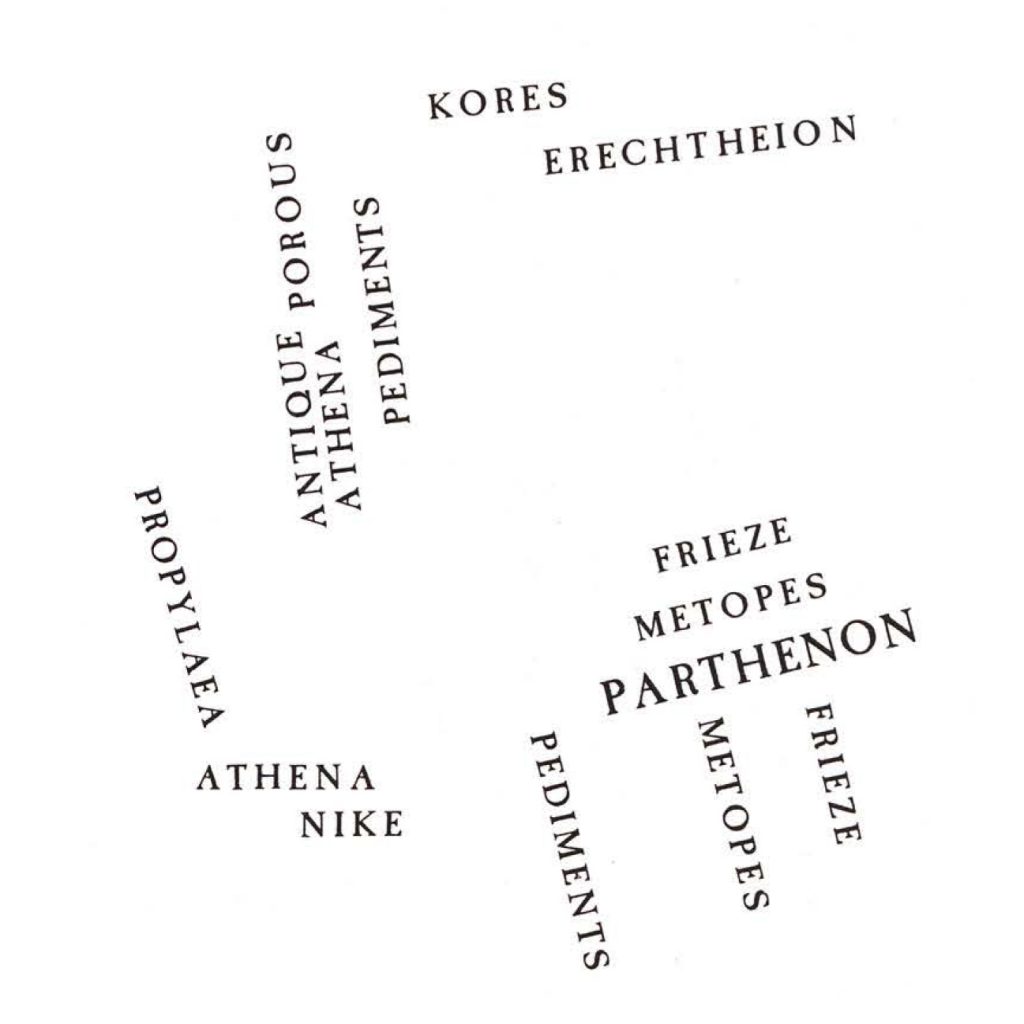
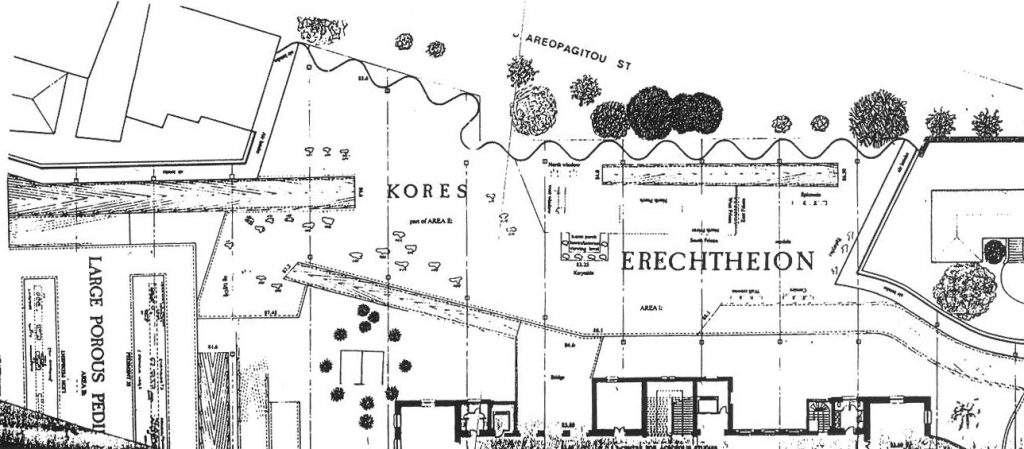
Although arising from completely different sets of circumstances the arrangement of the continous “armature” of upper viewing platforms of the Acropolis Place makes irregular spaces around retained existing buildingsand grounds very similar to those of the Hauptstadt Berlin project made more than thirty years earlier.
In both cases the two principal levels serve different purposes: in the Hauptstadt Berlin the ground level is for carrying the vehicular movement. the upper level the pedestrian; in the Acropolis Place the ground level is for looking-up to the major fragments (from spaces in which the smaller fragments with no known architectural location are housed), the upper level is for eye-level viewing of those major fragments (whose architectural location is known. and which, therefore, can be arranged in their original sequences).
Of course you could say that the similarity is due to the chance of them both being “shadowed plans”; but the notion of different shapes of enclosures for differing perceptions of movement and of viewing is common to both.
En ambos casos los dos niveles principales sirven para distintos propósitos: en el Haupstadt Berlín se establece a nivel del suelo el movimiento de los vehículos y en el nivel superior el de los peatones. En el Acropolis Place el nivel del suelo sirve para observar los fragmentos principales (desde espacios en que se alojan los fragmentos más pequeños sin una localización arquitectónica conocida); el nivel superior es para observar desde la perspectiva del ojo aquellos fragmentos de mayor interés (cuya localización arquitectónica es conocida y que por tanto pueden establecerse dentro de sus secuencias originales).
Aunque haya surgido por una serie de circunstancias completamente diferentes, el resultado final de la estructura de las plataformas elevadas de observación del Acropolis Place da lugar a espacios irregulares alrededor de edificios conservados existentes y se implanta de manera similar a aquellos del proyecto Haupstadt Berlín hecho hace más de treinta años.
Evidentemente podría decirse que la similitud es debida al hecho de que ambos planos sean de sombras; pero la noción de los distintos espacios cerrados para percepciones de movimiento y vistas diferidas es común en ambos.
Text by Peter Smithson
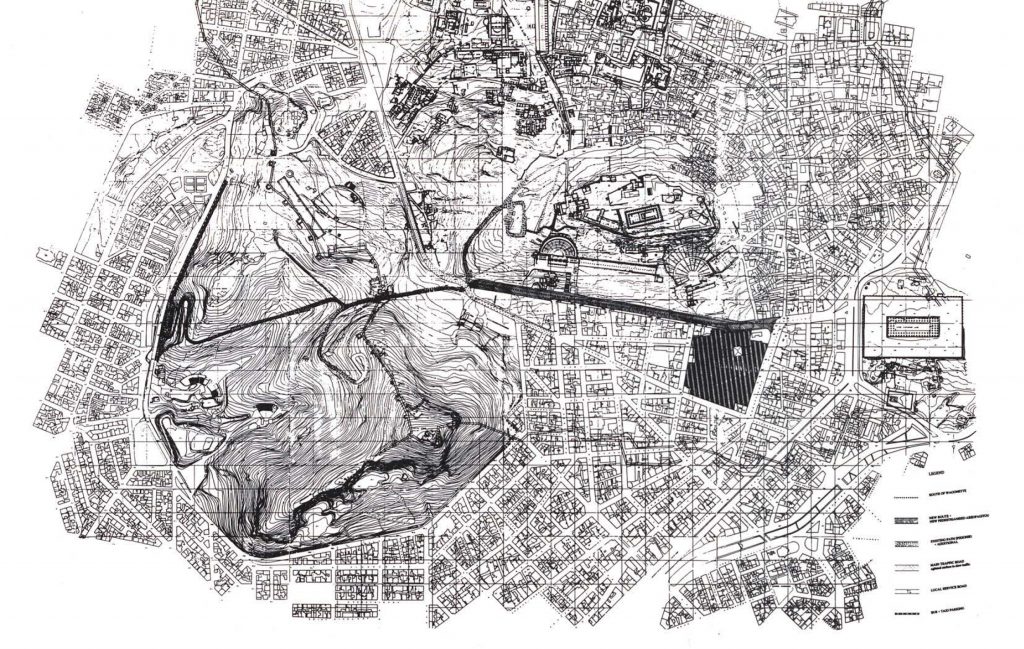
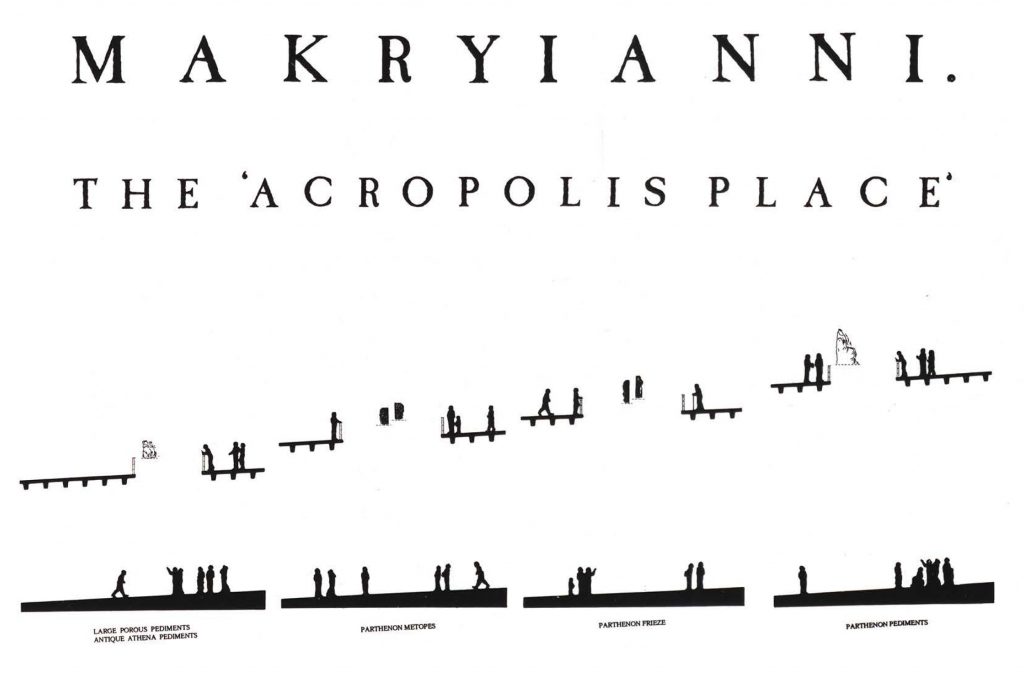
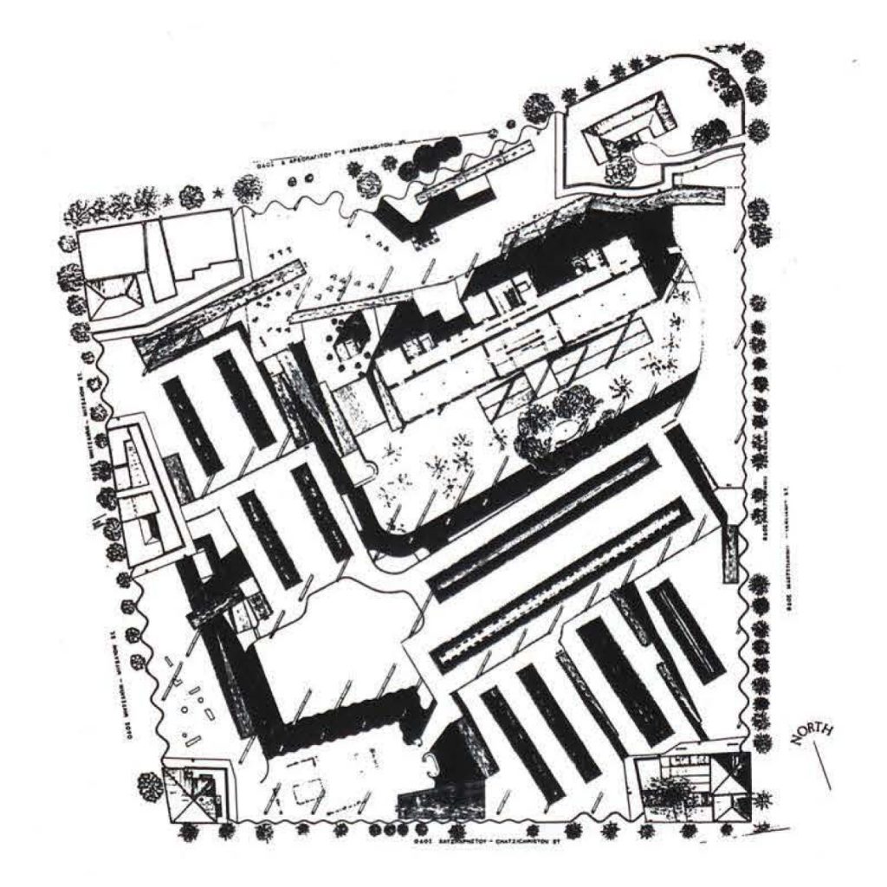

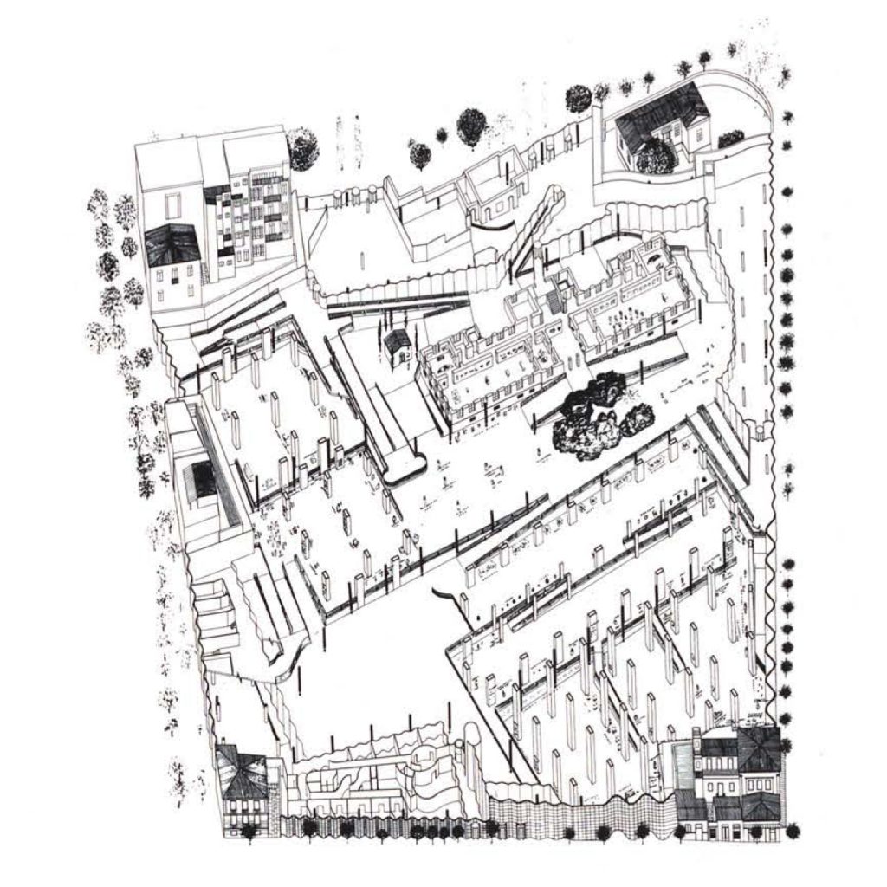
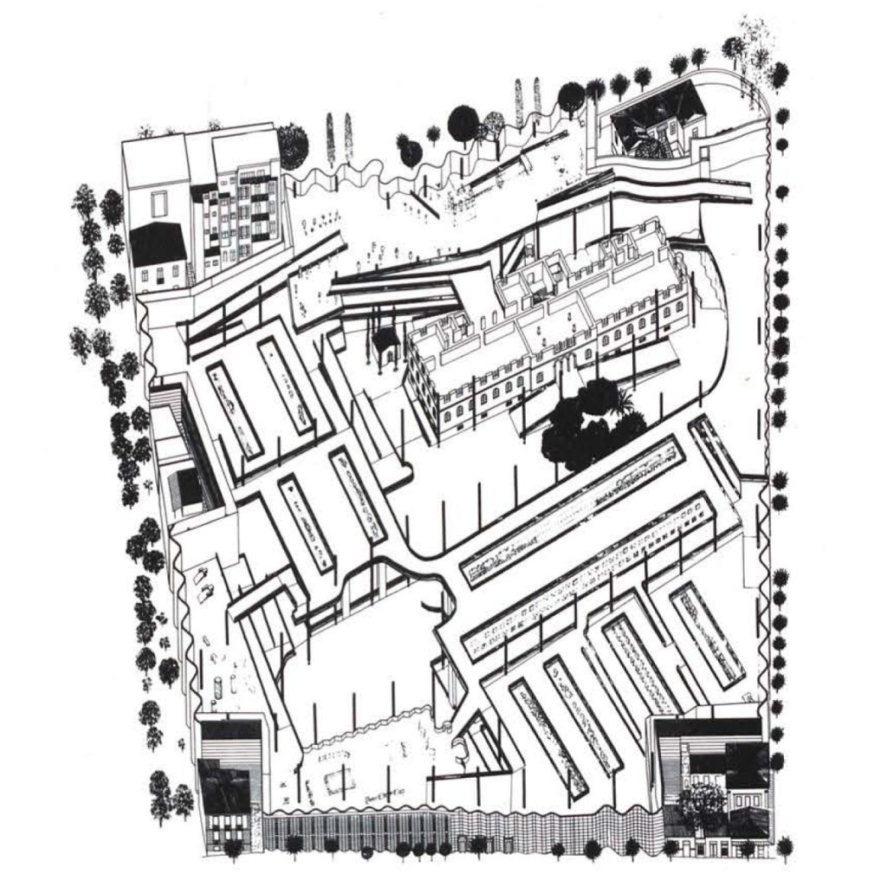
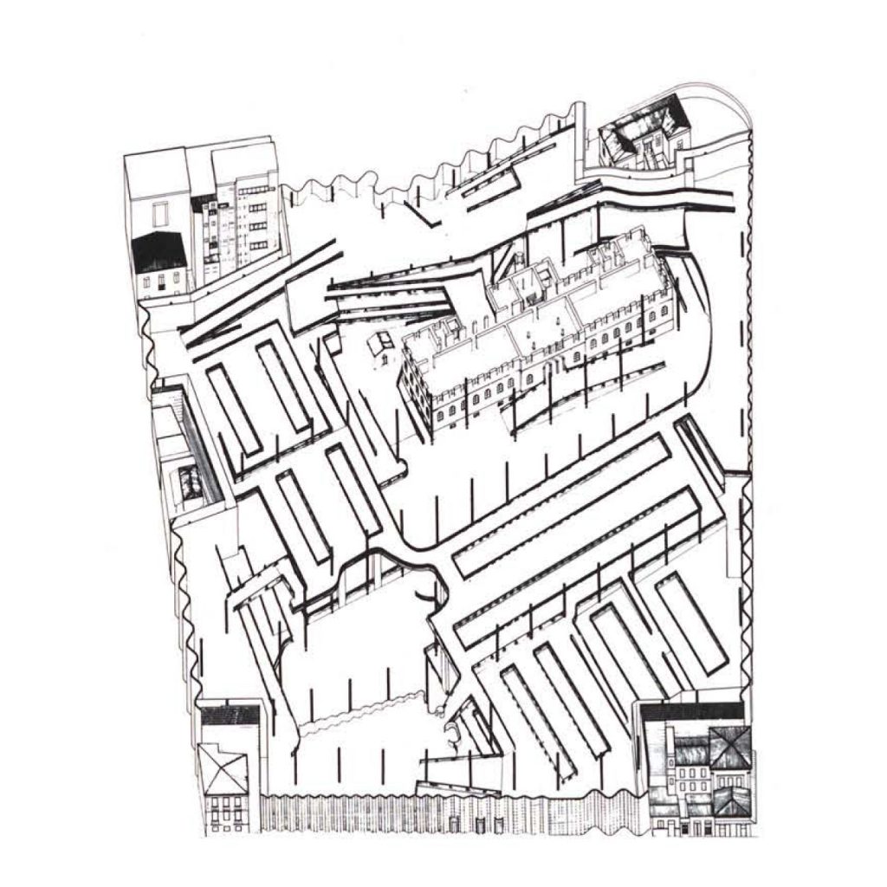
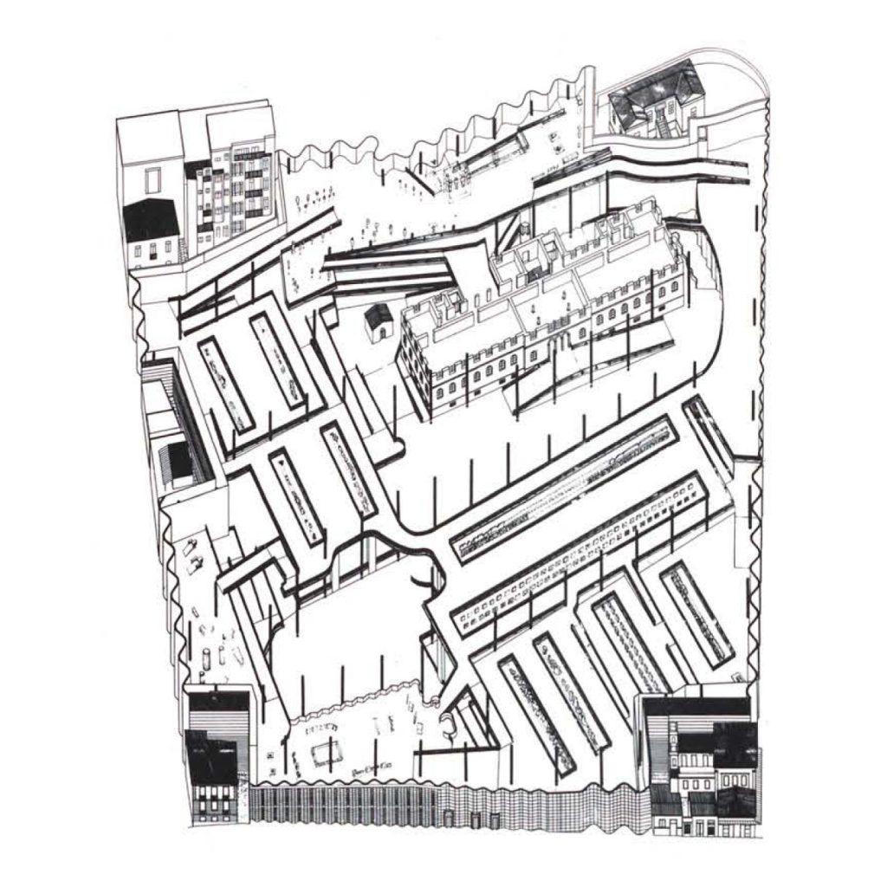
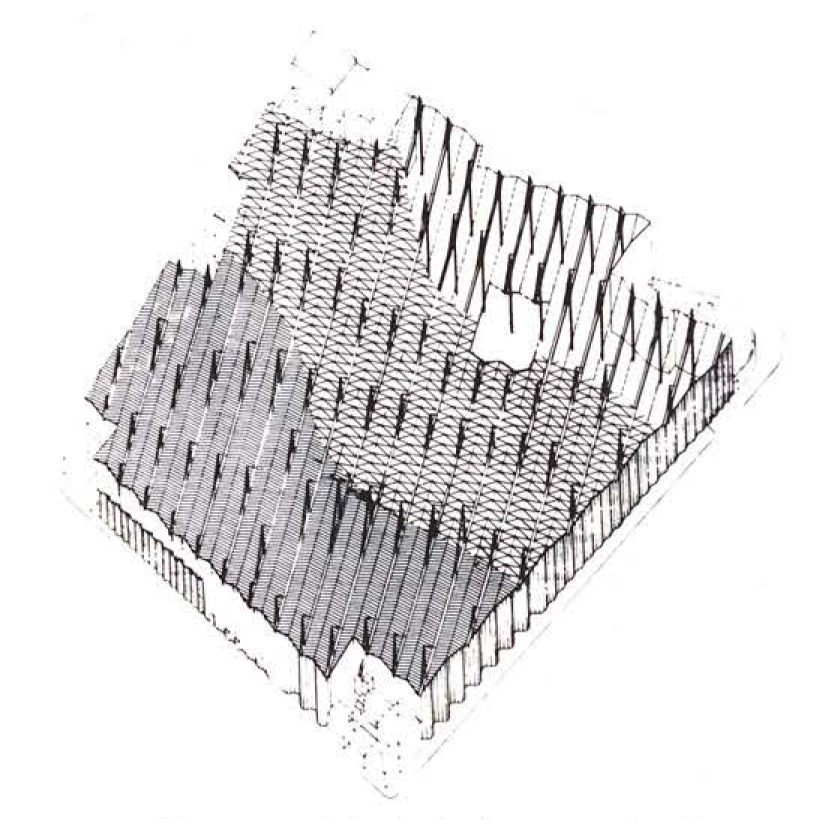
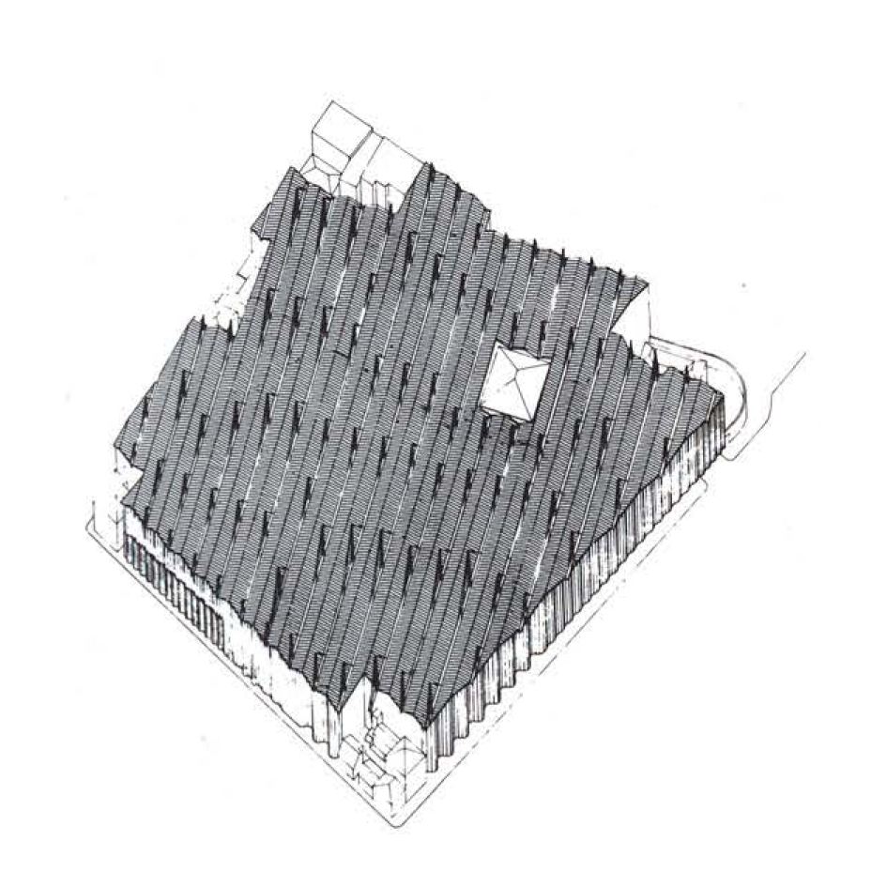





Text and images VIA:
