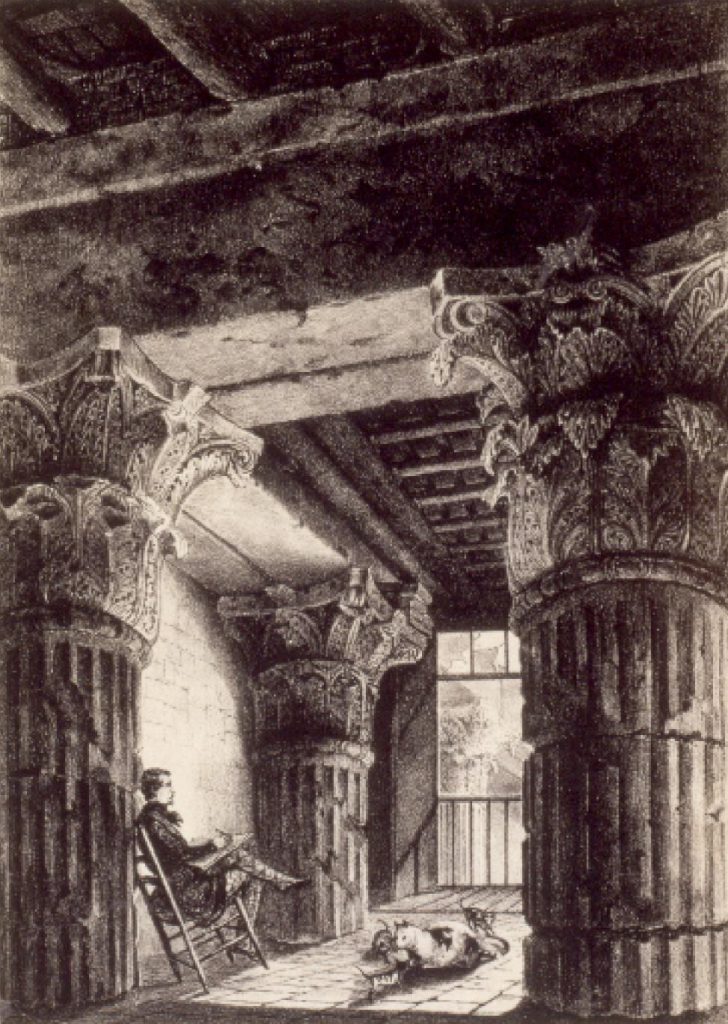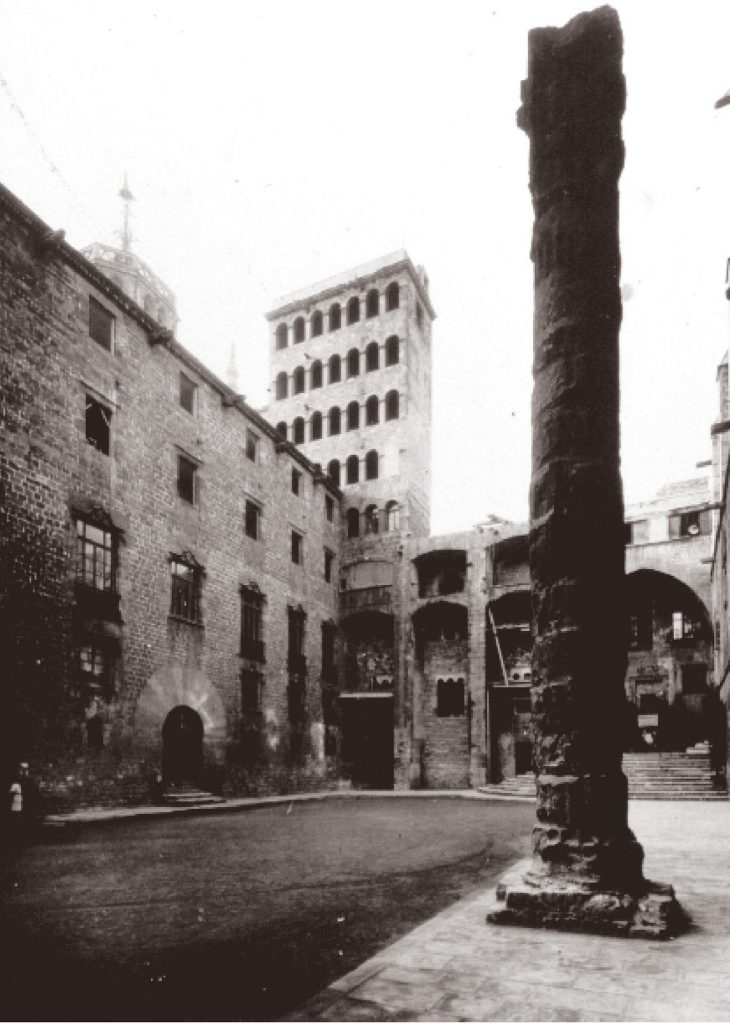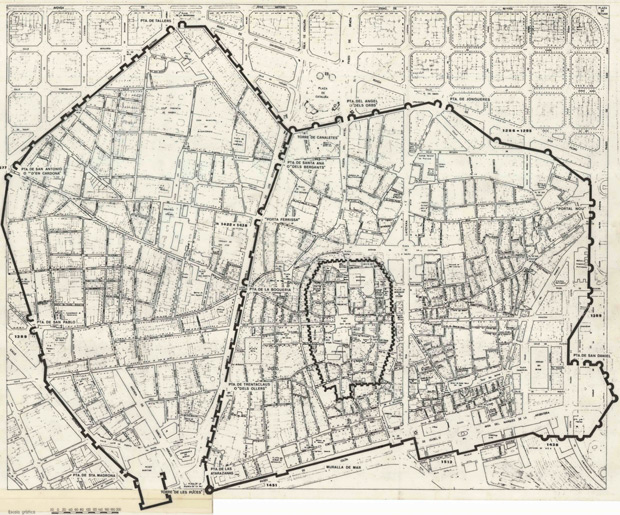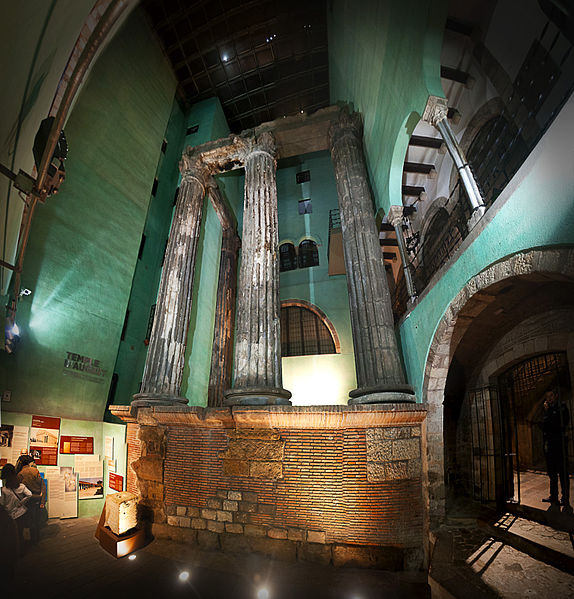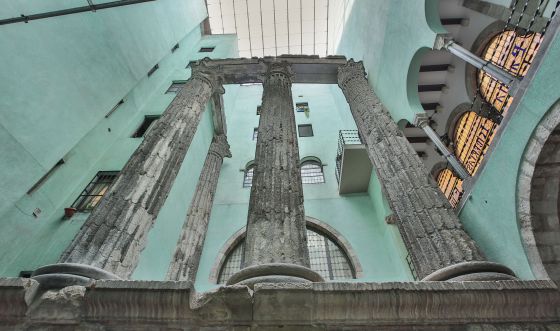” Learning to live with a given, second-hand structure, like rummaging through the pockets of an old coat, setting the things one finds on a clean surface…”
” Aprendiendo a convivir con una estructura dada, de segunda mano, como buscando dentro de los bolsillos de un viejo abrigo, depositando las cosas encontradas sobre una superficie limpia…”
” Aprendiendo a convivir con una estructura dada, de segunda mano, como buscando dentro de los bolsillos de un viejo abrigo, depositando las cosas encontradas sobre una superficie limpia…”
Enric Miralles
The Barcino Temple was built in the late first century BC and for over four centuries it presided over the city’s forum. After losing its role, the building underwent a number of transformations, although it would continue to characterise the physionomy of the city. The erection of new buildings in the late Middle Ages favoured the conservation of the remains of the temple, albeit in a fragmentary way, within the new constructions. From the fifteenth century onwards the columns and capitals taht could be seen in the houses attracted much attention, prompting multiple interpretations as to their origin: a large sepulchre, a commemorative monument, a temple, the end of an achueduct, among others, until in the mid-nineteenth century it was finally proven that they belonged to the Roman temple.El Templo de Barcino se construyó a finales del siglo I a.C. y durante más de cuatrocientos años presidió el foro de la ciudad. Tras perder su función, el edificio experimentó diversas transformaciones, pero siguió marcando la fisionomía de la ciudad. La construcción de nuevas edificaciones en la Baja Edad Media propició que lo que quedaba del templo se preservara, si bien de forma fragmentada, en el interior de las nuevas casas. A partir del siglo XV, las columnas y capiteles del templo que aún podían verse dentro de los edificios llamaron poderosamente la atención y dieron pie a muchas interpretaciones: un gran sepulcro, un monumento conmemorativo, un templo, el final de un acueducto…Finalmente. a mediados del siglo XIX se aclaró definitivamente que se trataba de un templo romano.
Between the late nineteenth century and the third decade of the twentieth century the issue of whether the columns should be freestanding in the centre of the public space or preserved inside the original mediaeval building that accommodated them was oten raised as a subject of discussion. Meanwhile, the Hiking Club of Catalonia purchased the building and requested the interventionof arcitect Lluis Domènech i Montaner, who from 1903 to 1904 created the inner courtyard from where the temple can now be seen. The column that a few decades before had been moved to Plaça del Rei was restored to the monument.
Desde las postrimerías del siglo XIX hasta la tercera década del XX se planteó reiteradamente la discusión entre la posibilidad de que las comunas quedaran libres en mitad del espacio público o se mantuvieran dentro del edificio de origen medieval que las contenía. Mientras, el Centro Excursionista de Cataluña adquirió el edificio y solicitó la intervención del arquitecto Lluis Domènech i Montaner, que entre 1903 y 1904 creó el patio interior, desde el cual actualmente se ve el templo. La columna que unas décadas antes se había trasladado a la Plaça del Rei se reincorporó al monumento.

|
| Barcino and urban development through centuries to mediaeval Barcelona |
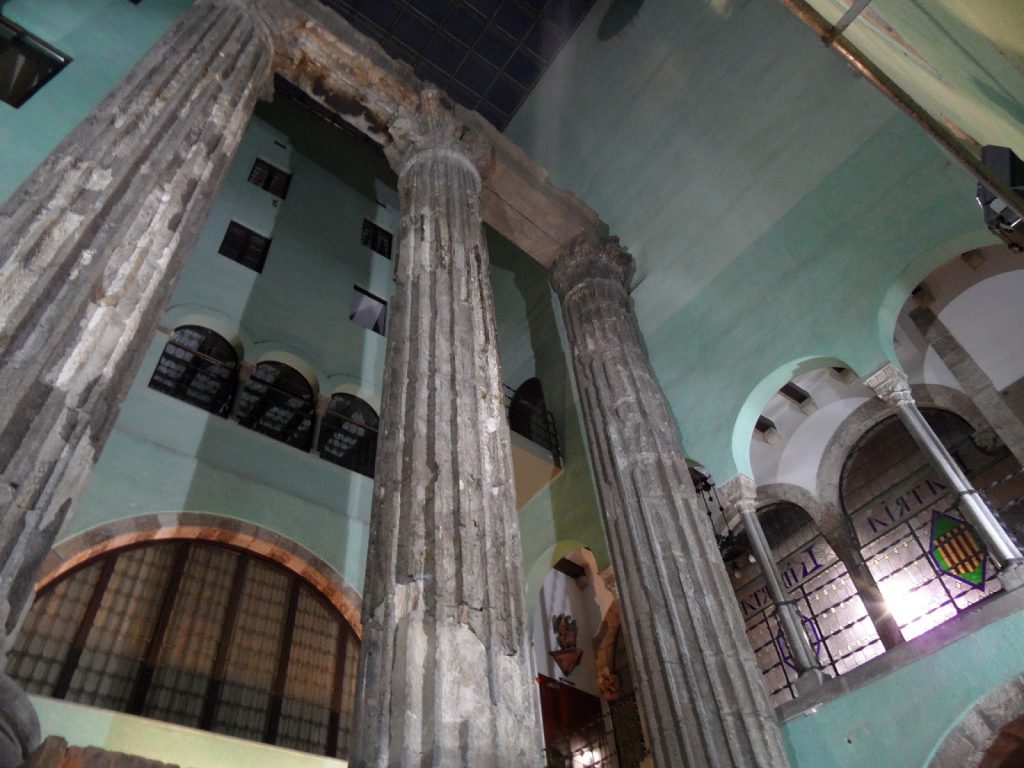 |
| Photo by Eva Puente |

