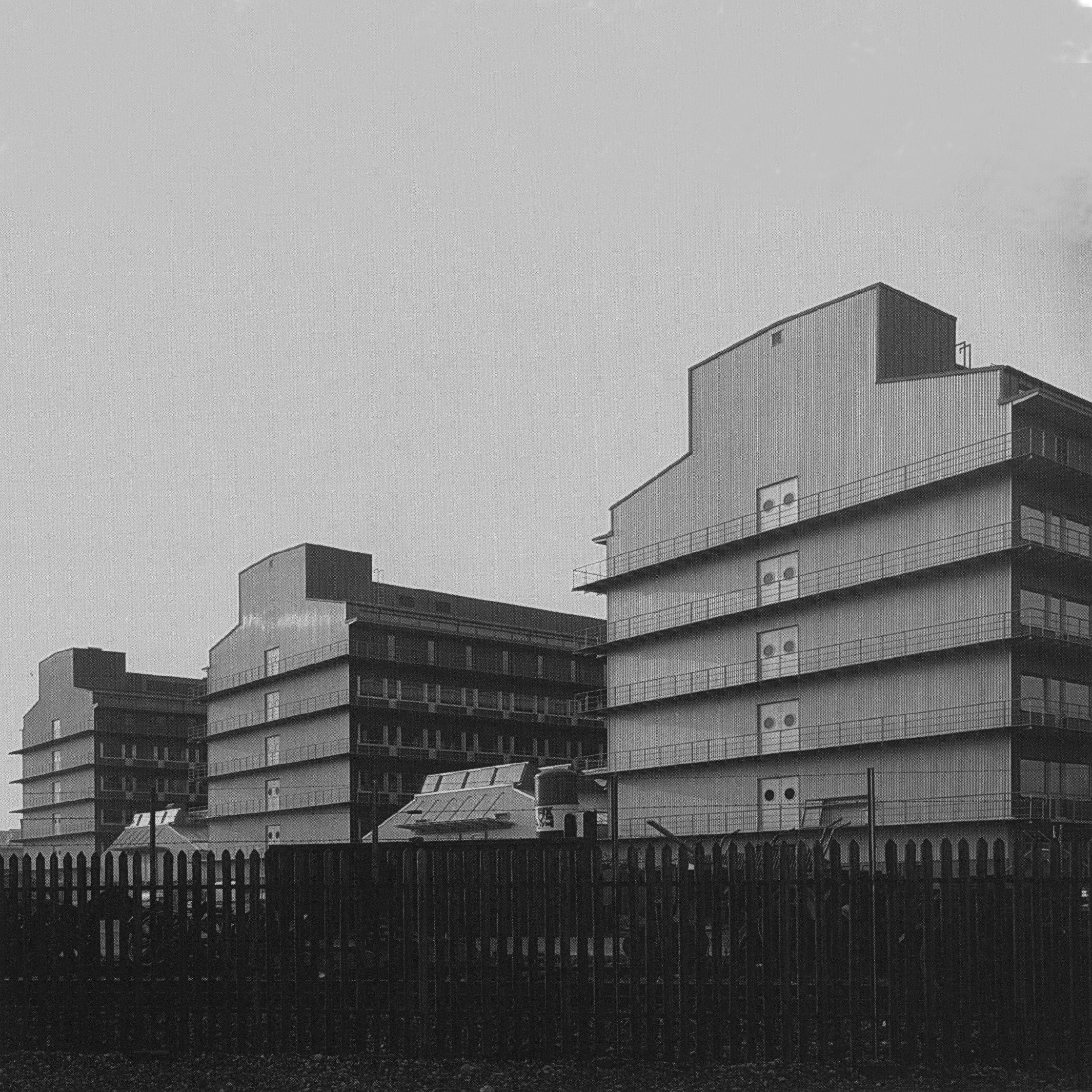With the justification of creating not an ordinary office building, but a new range of workplaces serving both production and research, the Zurich building authorities granted an exceptionally high utilisation of the property. It was approved for construction at a density approximating that of the former industrial area. The structural concept organises the uses into large industrial halls, which form the base floor, and into upper-storey row buildings, which with a hall depth of about 20 m are intended for two- or three-hall layouts. A connecting intermediate building with offices and a gallery is inserted transversally to the three rows, which serves as internal access. The specific dimensioning and structuring of the entire complex underlines the special nature of the building, which differs from ordinary industrial and office buildings.
Con la justificación de no crear un edificio de oficinas ordinario, sino una nueva gama de lugares de trabajo que sirvan tanto para la producción como para la investigación, las autoridades de construcción de Zúrich concedieron una utilización excepcionalmente alta de la propiedad. Se autorizó su construcción con una densidad aproximada a la de la antigua zona industrial. El concepto estructural organiza los usos en grandes naves industriales, que forman la planta base, y en edificios en hilera de plantas superiores, que con una profundidad de sala de unos 20 m están pensados para disposiciones de dos o tres naves. Un edificio intermedio de conexión con oficinas y una galería se inserta transversalmente a las tres hileras, que sirve de acceso interno. El dimensionamiento y la estructuración específicos de todo el complejo ponen de manifiesto la naturaleza especial del edificio, que se diferencia de los edificios industriales y de oficinas ordinarios.
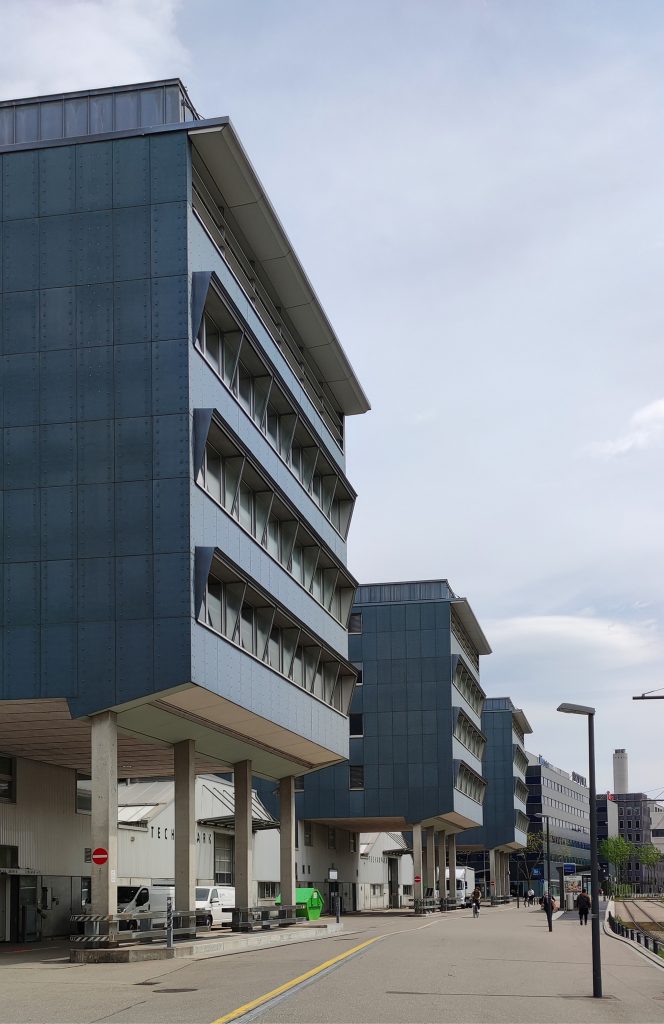
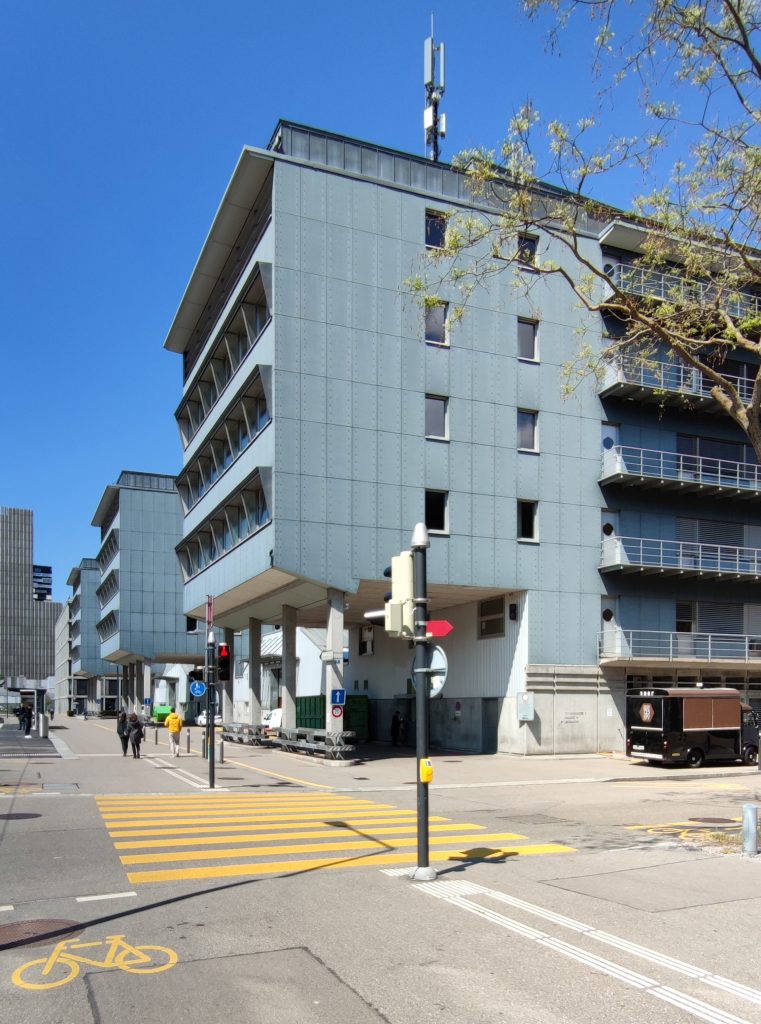
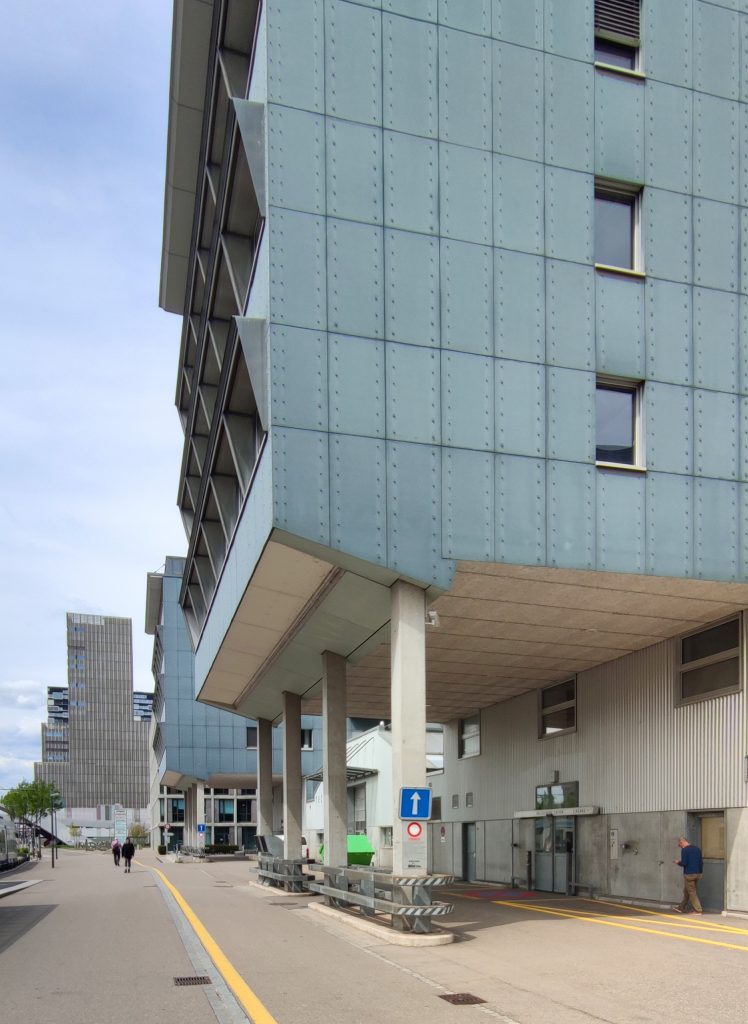
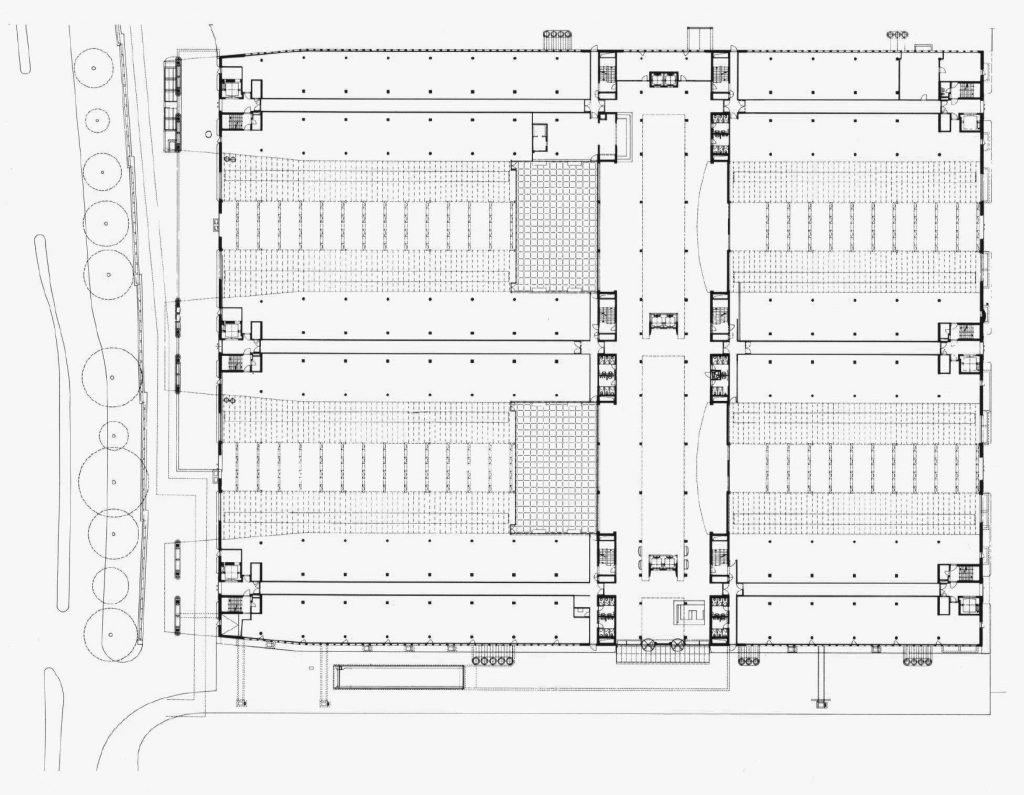
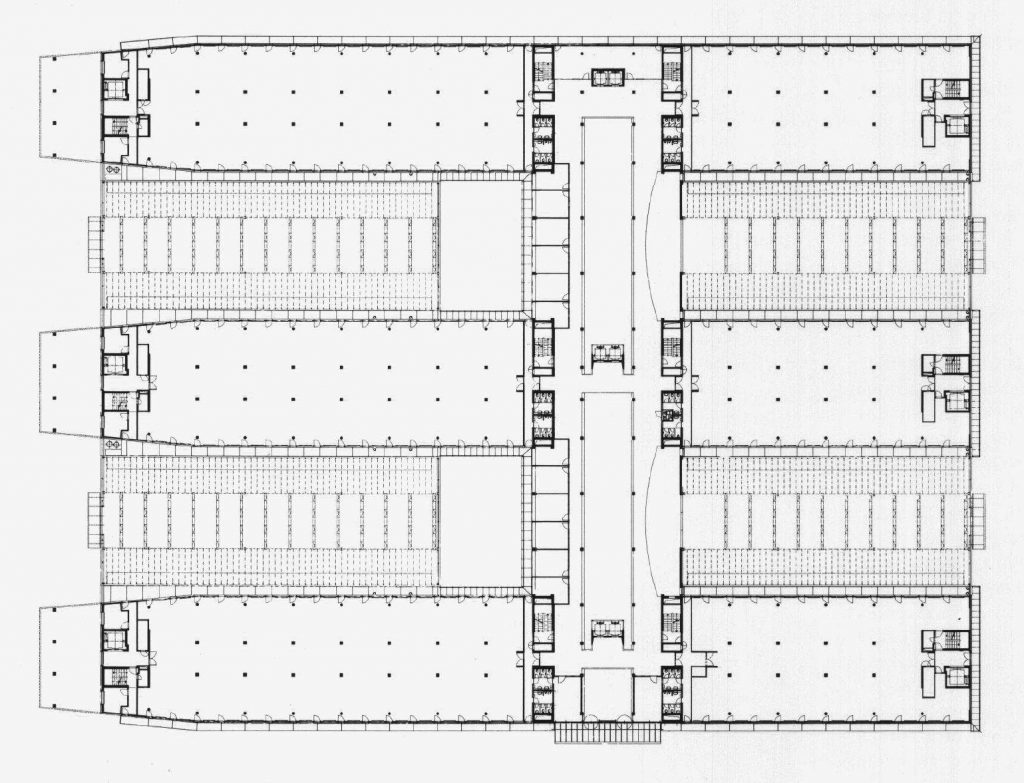

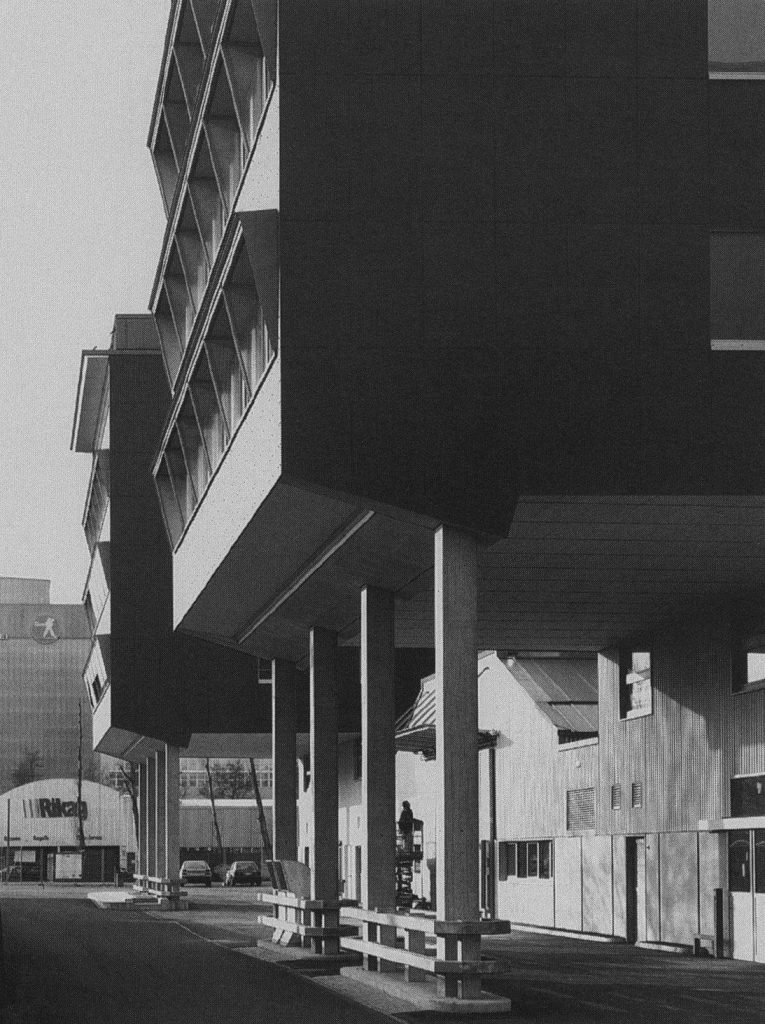
The grey-blue, matt Eternit panels on the façade, precisely and visibly screwed together, are the iconographic difference from both the bright office buildings and the rough industrial facilities in the neighbourhood. The economic calculation of the developers was obviously an ambiguous strategy. On the one hand, the “Technopark” was sold to the building authorities as an industrial building, which allowed for a utilisation rate almost twice as high compared to office buildings. On the other hand, there was speculation that the “Technopark” could be rented as expensively as an office building. Therefore, the developers offered their rooms not only to research institutes and high-tech industry, but also to ordinary office tenants.
Los paneles Eternit mate y azul grisáceo de la fachada, atornillados de forma precisa y visible, constituyen la diferencia iconográfica tanto de los brillantes edificios de oficinas como de las toscas instalaciones industriales del barrio. El cálculo económico de los promotores fue obviamente una estrategia ambigua. Por un lado, el “Technopark” se vendió a las autoridades de la construcción como un edificio industrial, lo que permitía una tasa de utilización casi dos veces mayor en comparación con los edificios de oficinas. Por otro lado, se especuló con que el “Technopark” podría alquilarse tan caro como un edificio de oficinas. Por ello, los promotores ofrecieron sus salas no sólo a institutos de investigación y a la industria de alta tecnología, sino también a inquilinos de oficinas ordinarios.




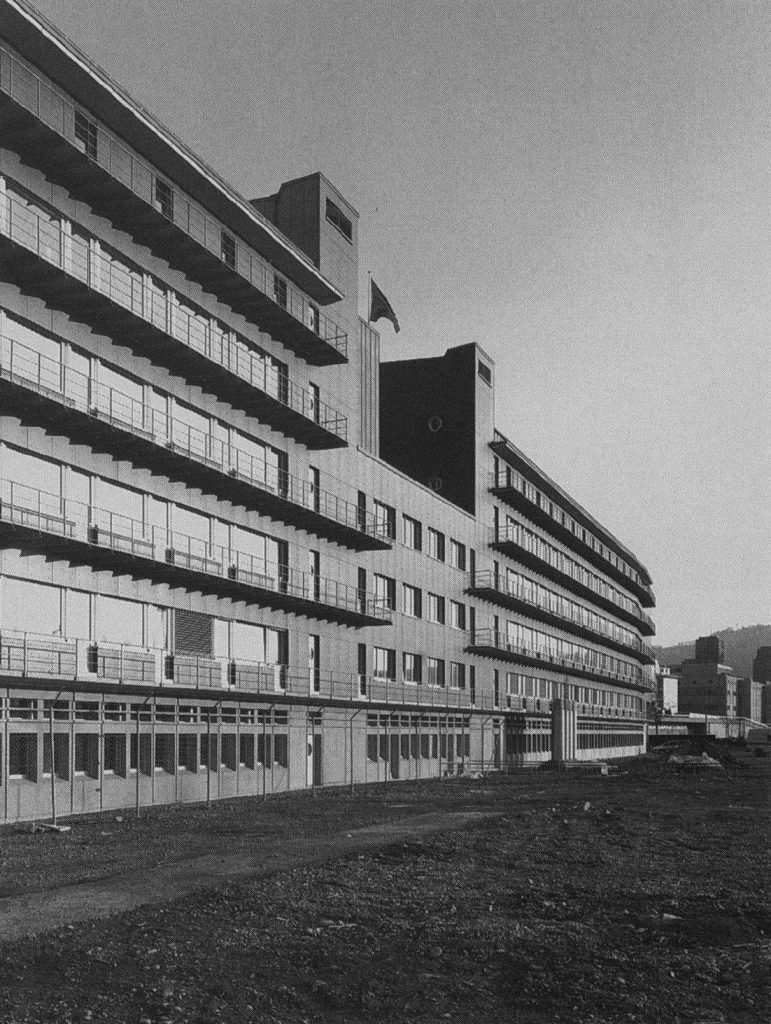
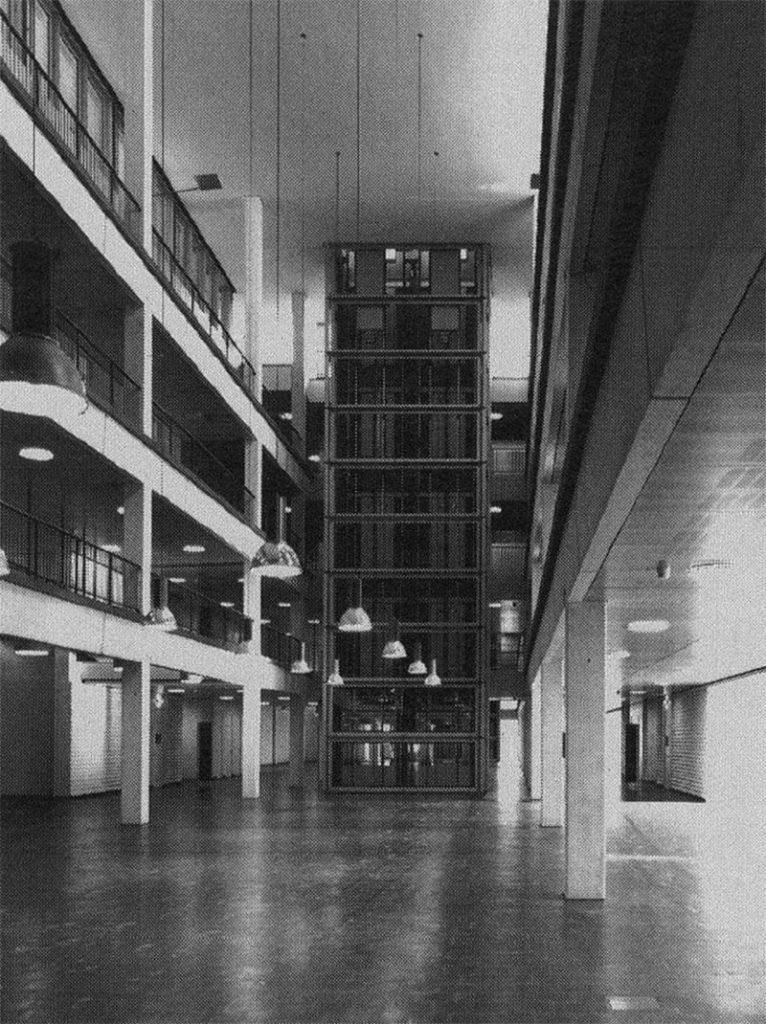
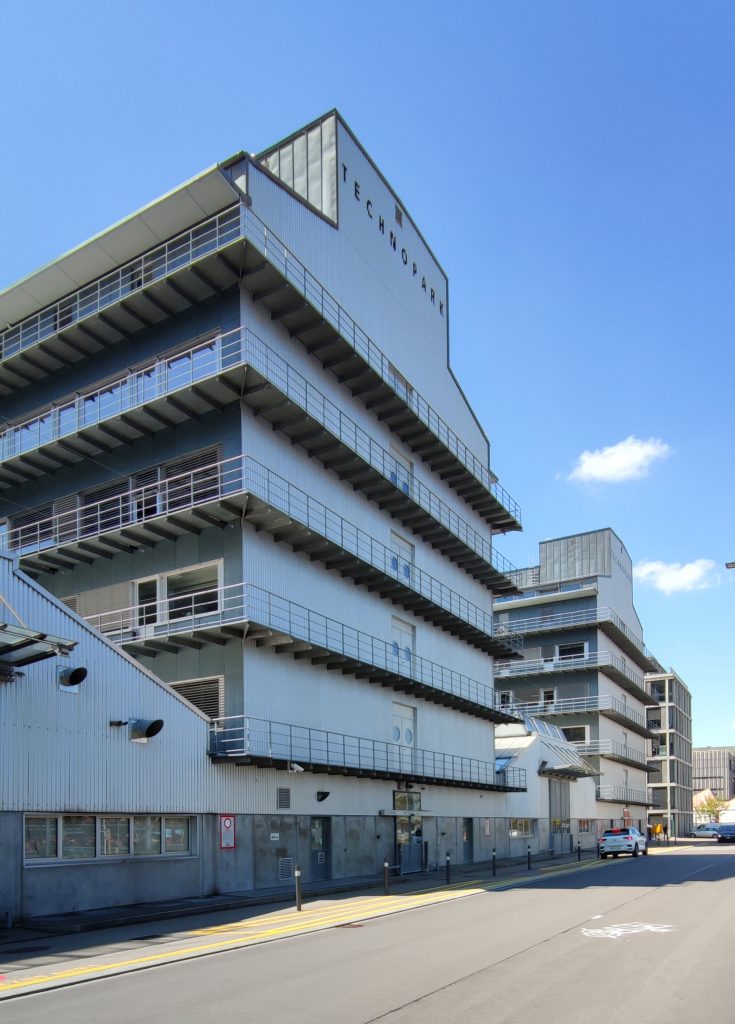
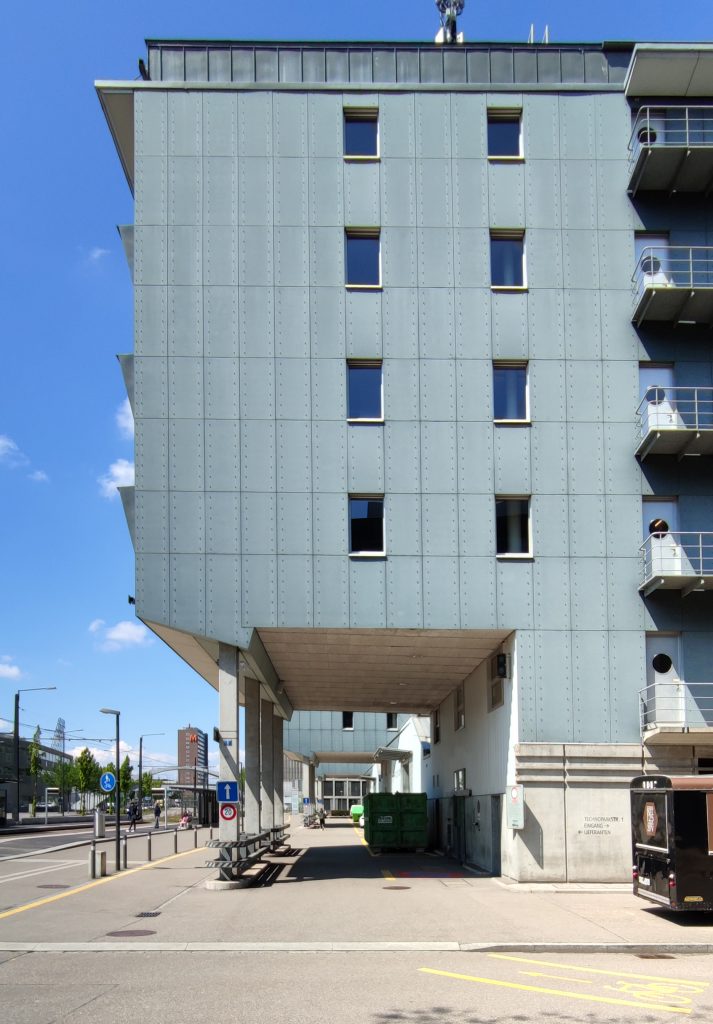
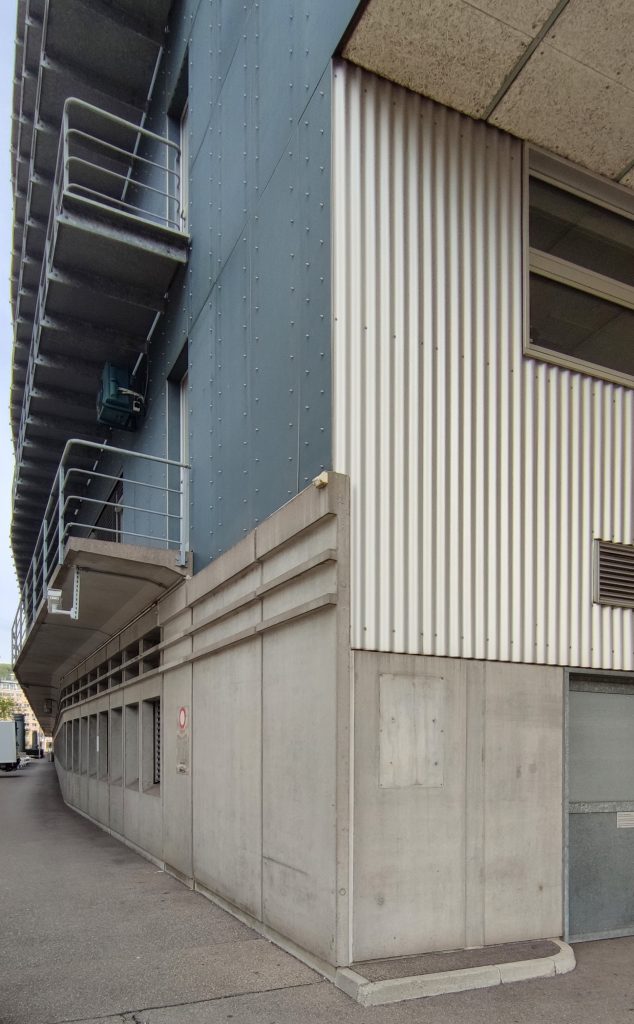
Today, the “Technopark” is practically empty. The reason is not only to be found in the gigantic national real estate speculation, which is known to have led to a massive overproduction of office buildings in the last ten years. Despite its internal spatial flexibility, the structural concept is not very adaptable. The rooms and the access system are unsuitable for specific commercial uses, and the room depths are too large for purely office use. This post-planning problem is neither new nor unforeseeable. The “Technopark” is not the only example. Countless other cases could also illustrate that the increasingly rapid succession of market cycles, particularly uncertain developments and the spread of location-independent workplaces, telecommunications or other rationalisations of office work and high-tech production require open building structures that allow conversion, whether of production facilities, service companies or even residential buildings.
Hoy en día, el “Technopark” está prácticamente vacío. La razón no sólo se encuentra en la gigantesca especulación inmobiliaria a nivel nacional, que como es sabido ha llevado a una sobreproducción masiva de edificios de oficinas en los últimos diez años. A pesar de su flexibilidad espacial interna, el concepto estructural resulta ser poco adaptable. Las salas y el sistema de acceso son poco adecuados para usos comerciales específicos, y las profundidades de las salas son demasiado grandes para un uso puramente de oficina. Este problema posterior a la planificación no es nuevo ni imprevisible. El “Technopark” no es el único ejemplo. Asimismo, otros innumerables casos podrían ilustrar que la sucesión cada vez más rápida de los ciclos del mercado, los desarrollos especialmente inciertos y la difusión de los lugares de trabajo independientes de la ubicación, de las telecomunicaciones o de otras racionalizaciones del trabajo de oficina y de la producción de alta tecnología requieren estructuras de edificios abiertos que permitan la conversión, ya sea de instalaciones de producción, de empresas de servicios o incluso de edificios residenciales.
Text by E.H., via Werk, Bauen + Wohnen
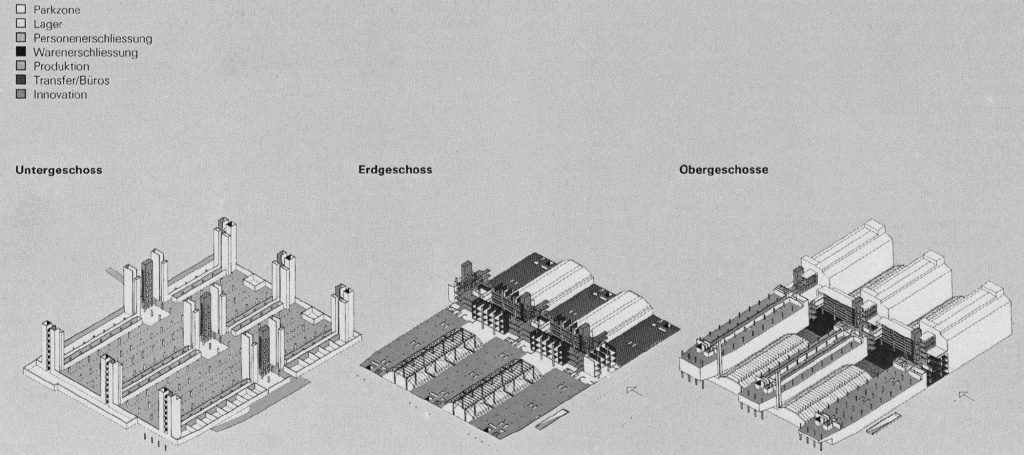
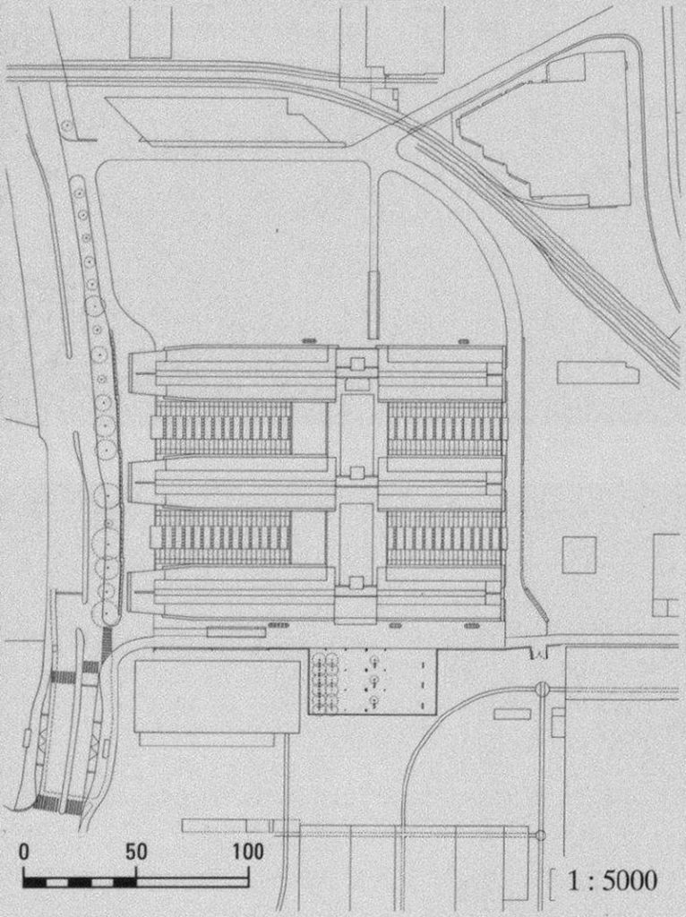
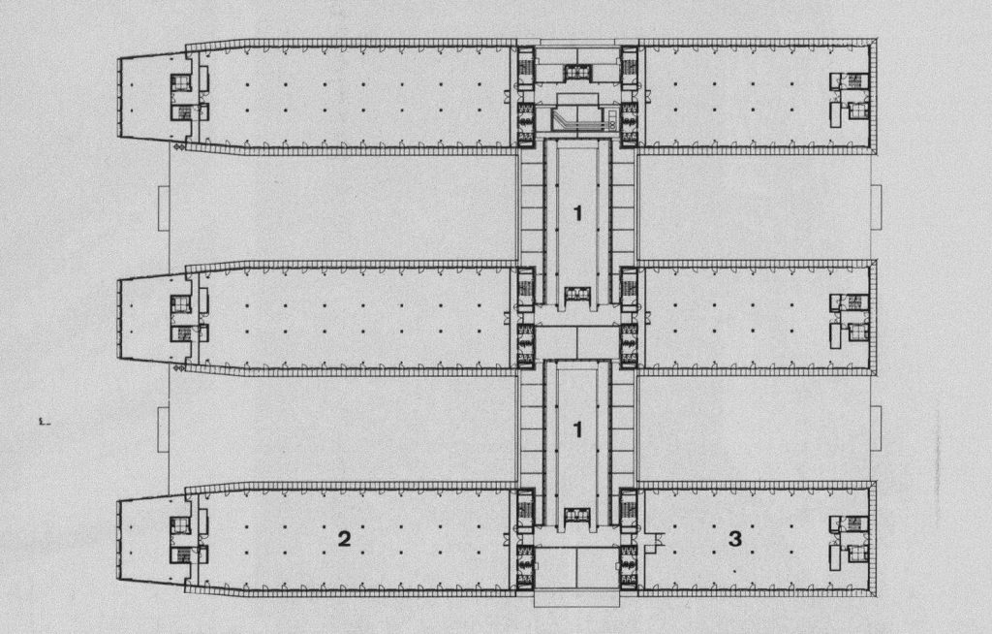
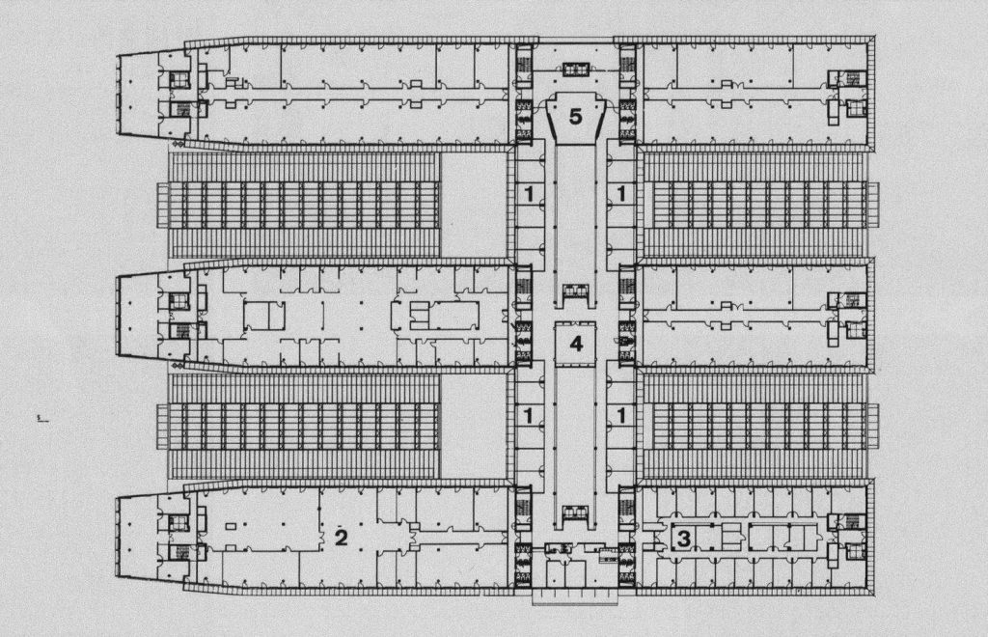
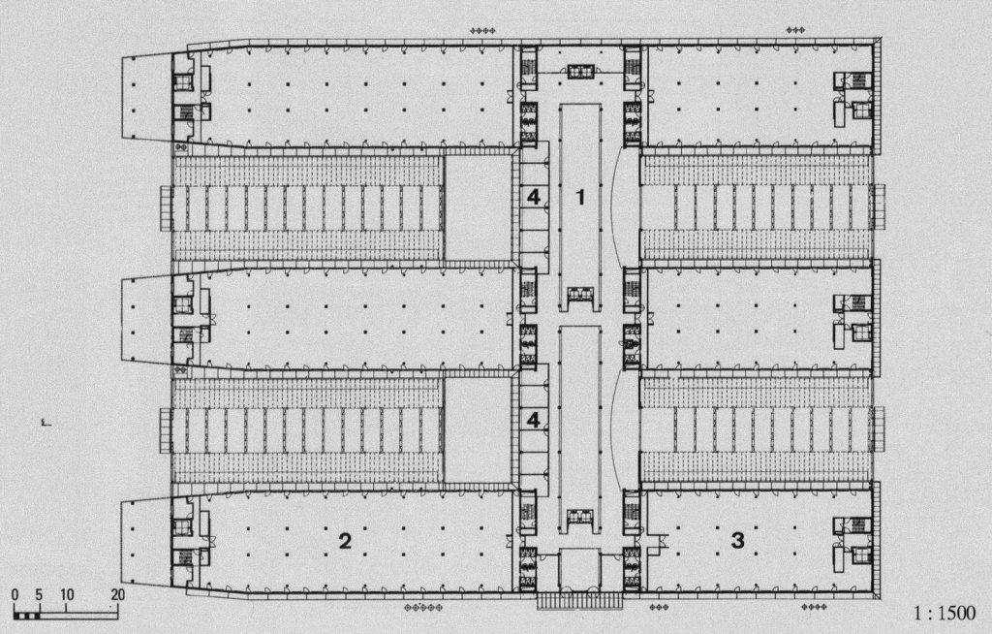
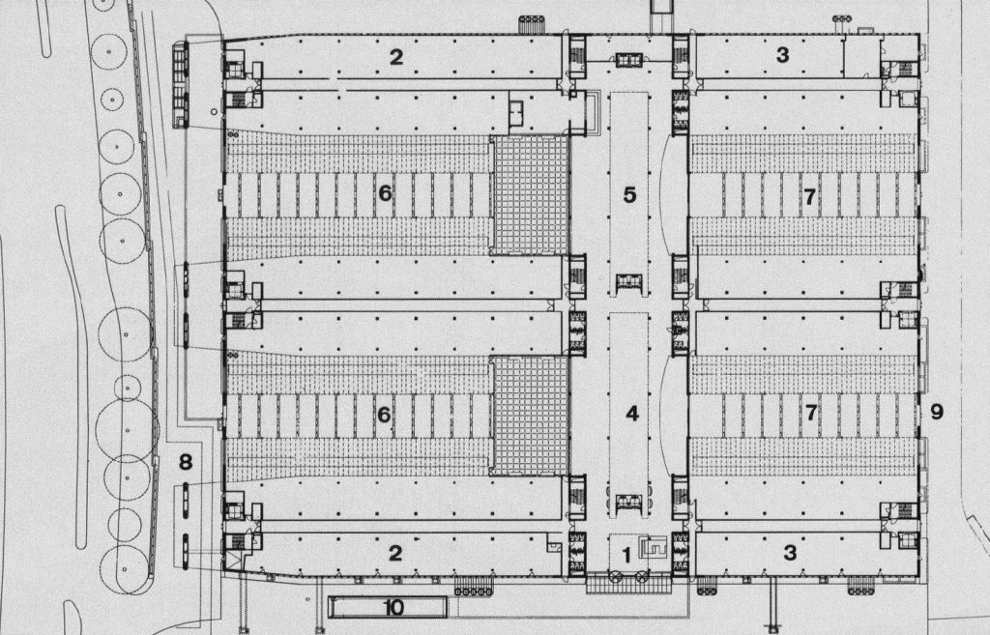
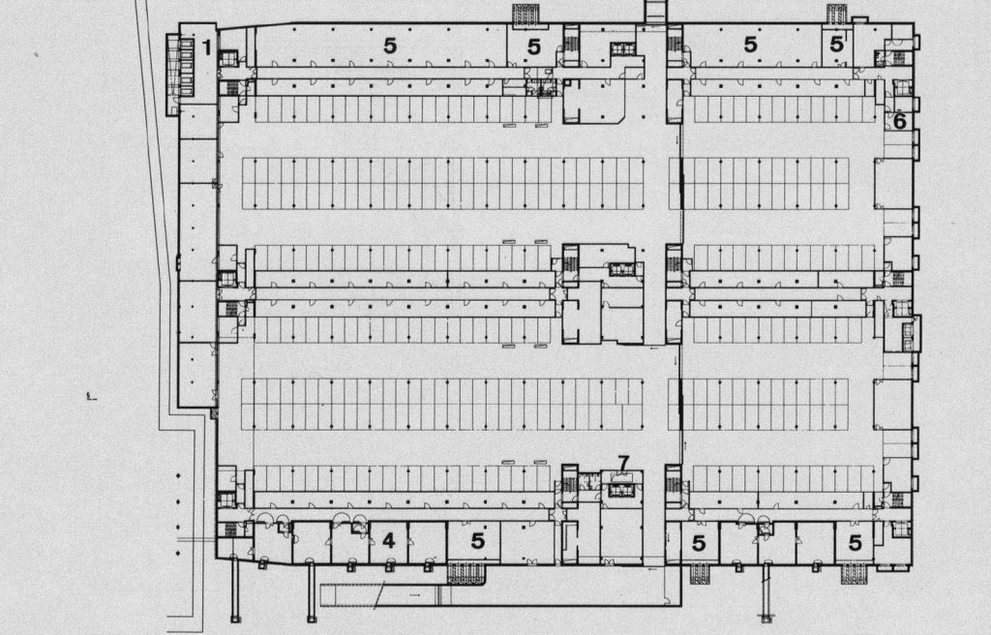
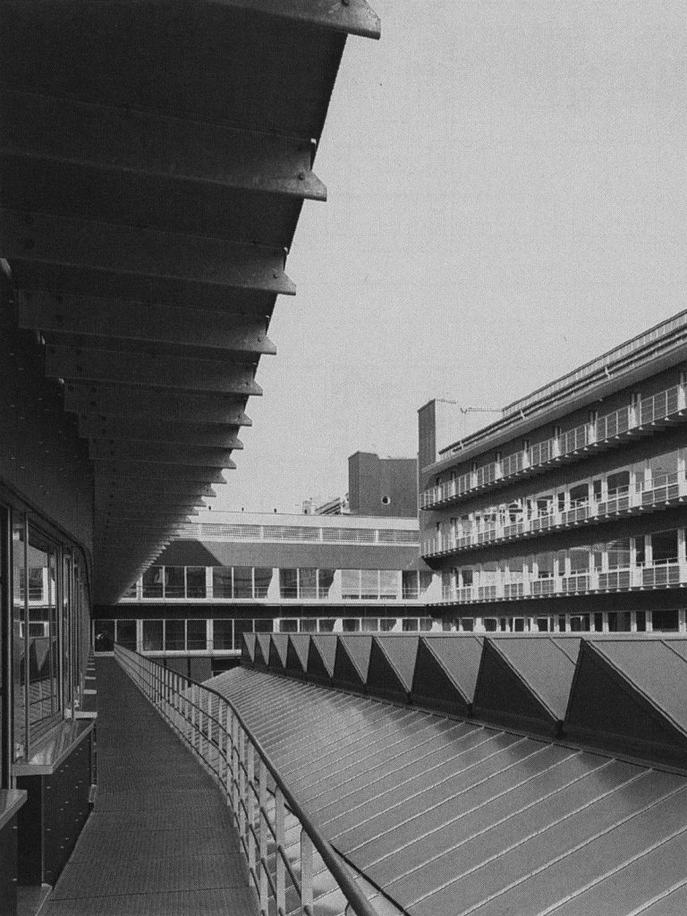
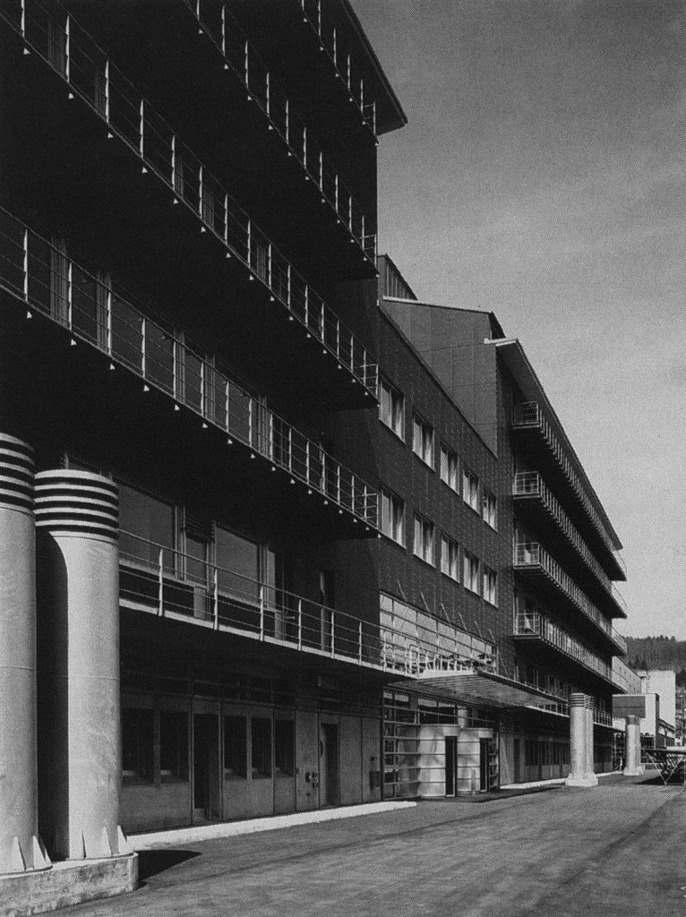
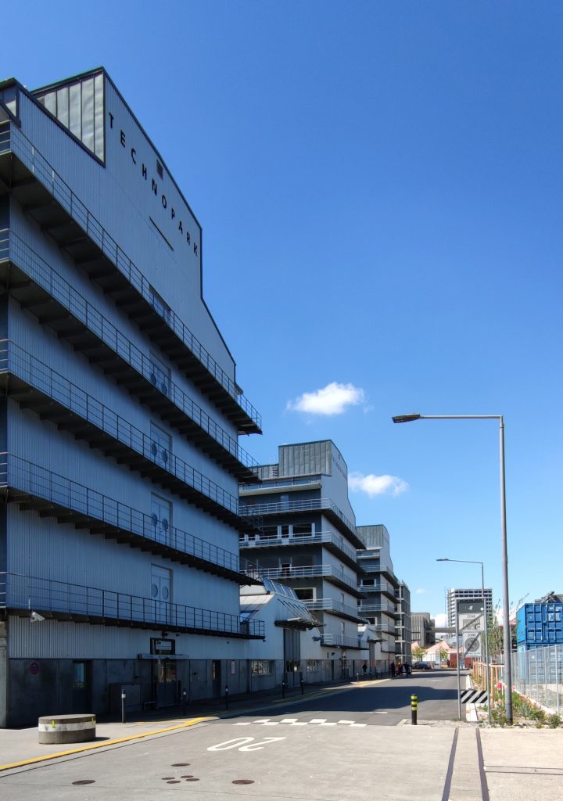
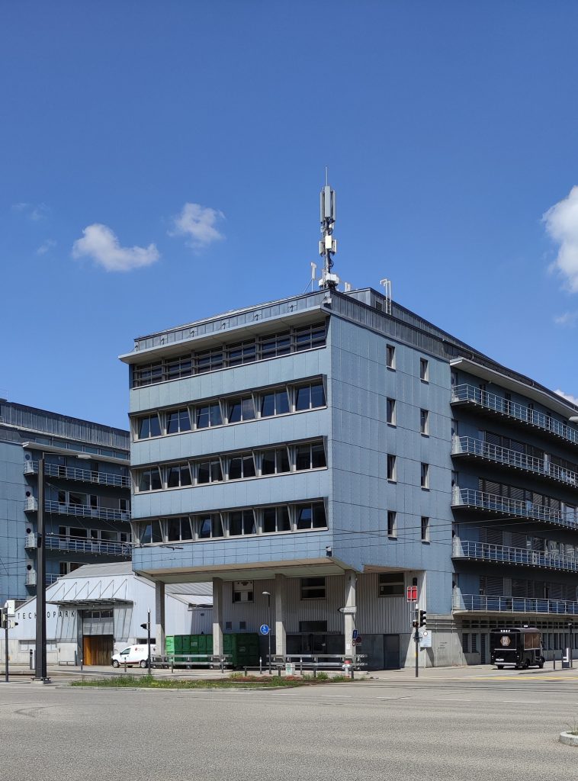
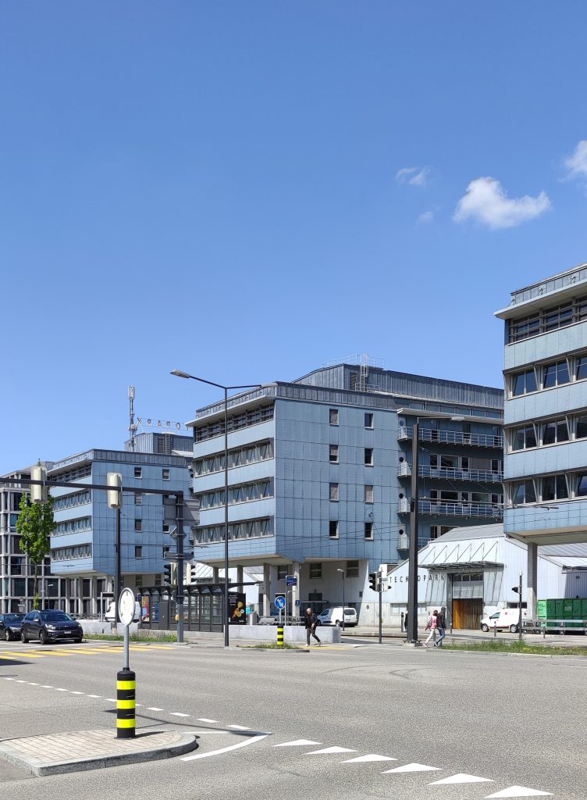
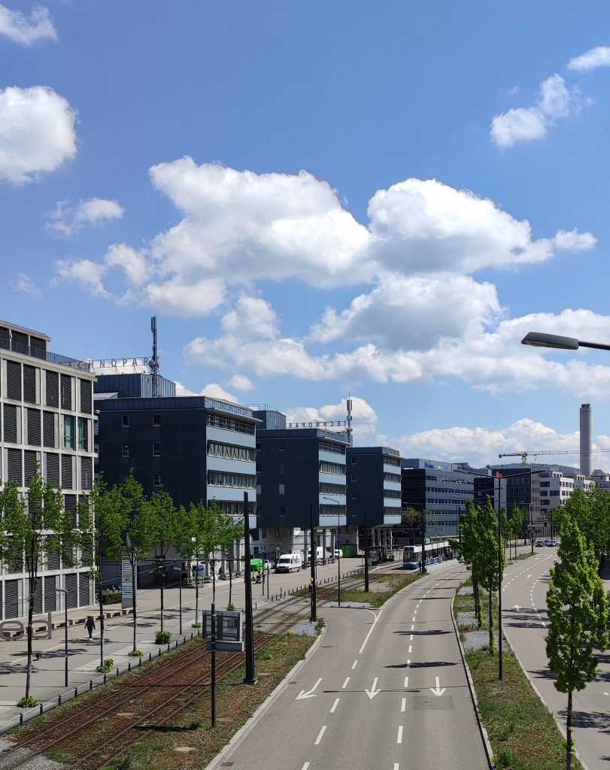
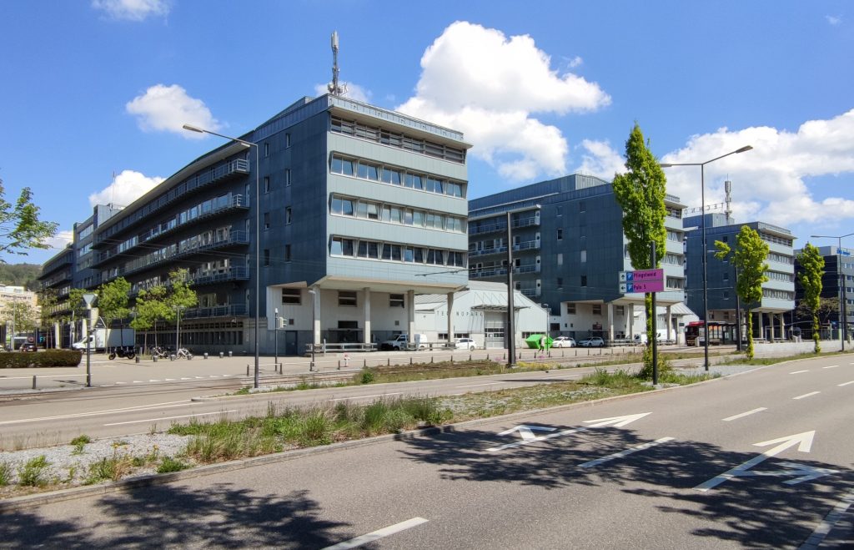
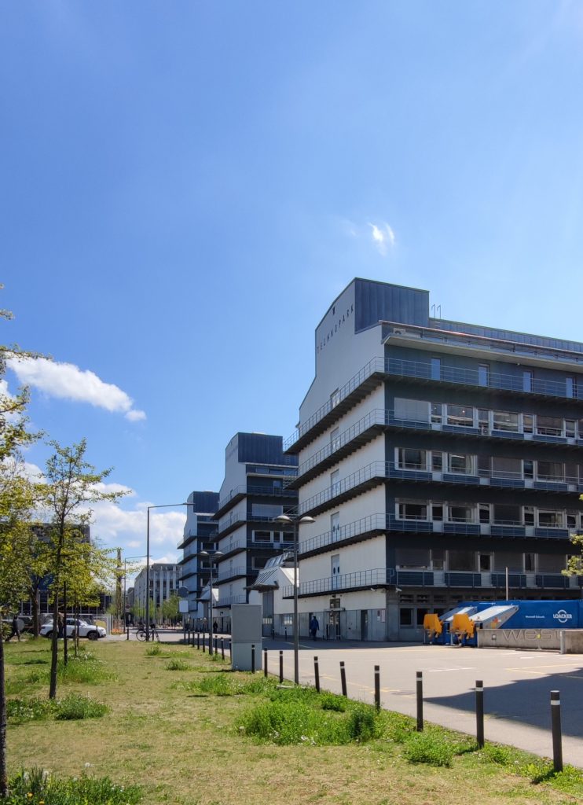
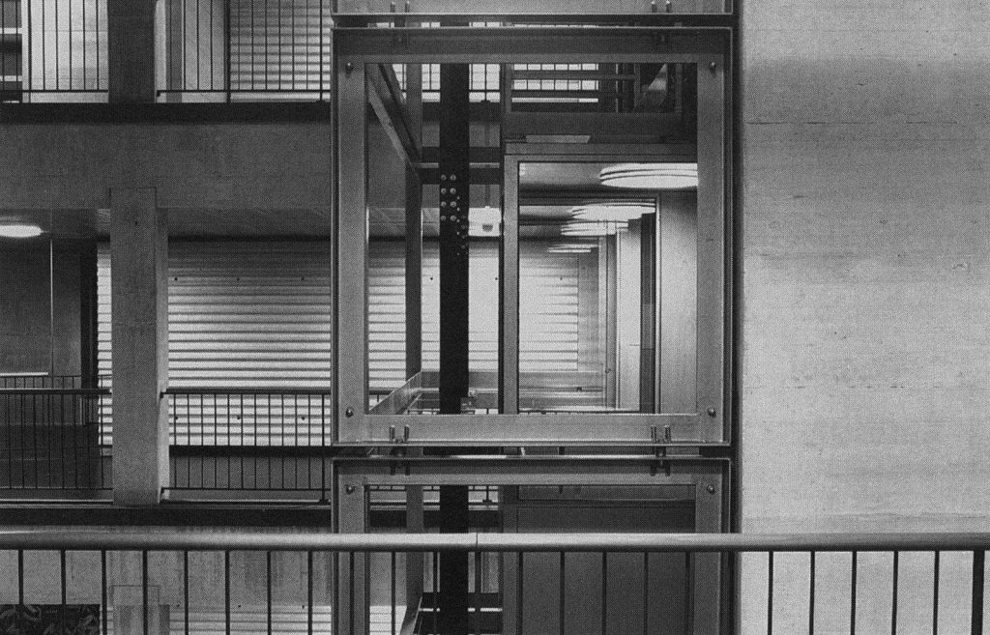
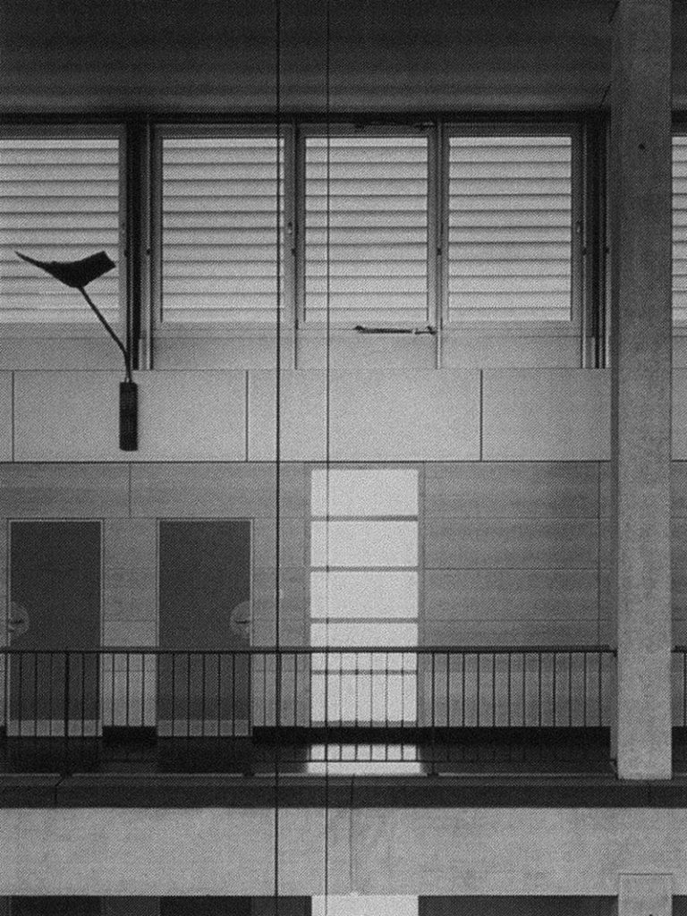
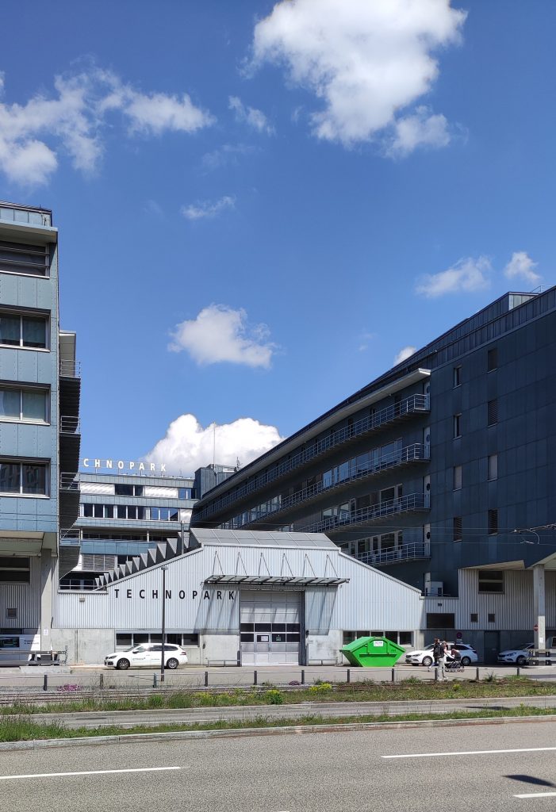
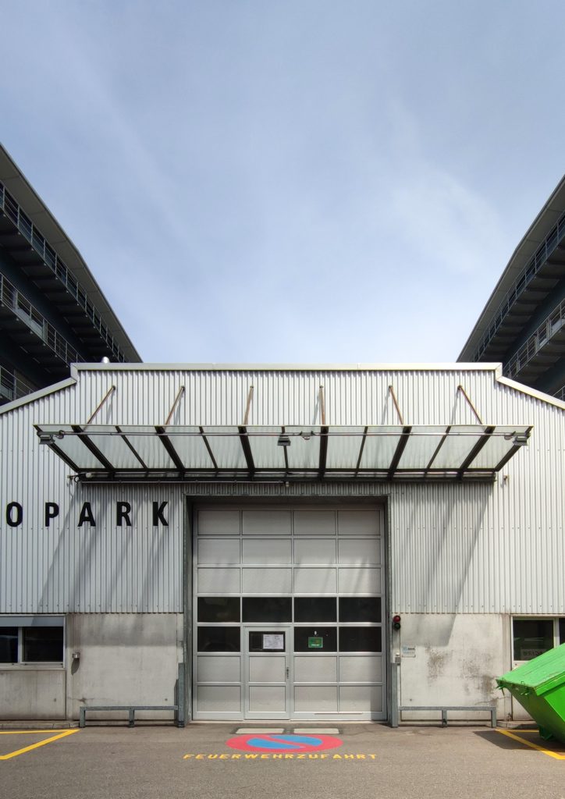
VIA:
Werk, Bauen + Wohnen n°80, 1993
