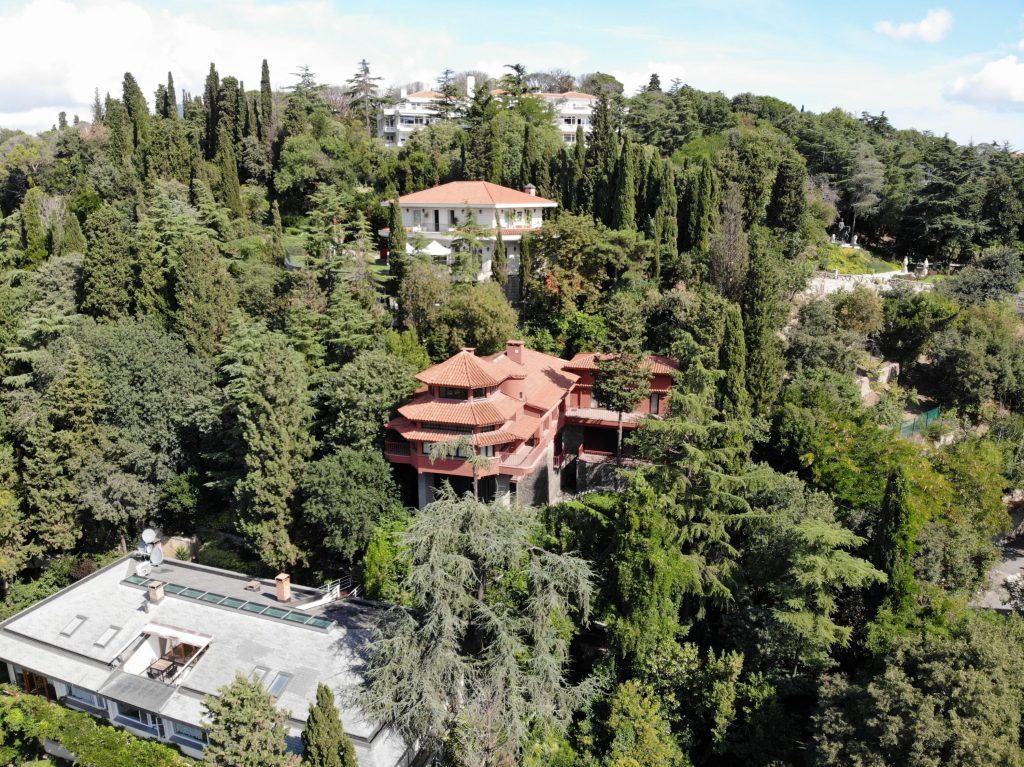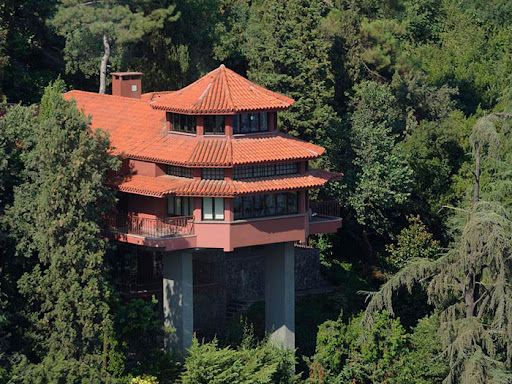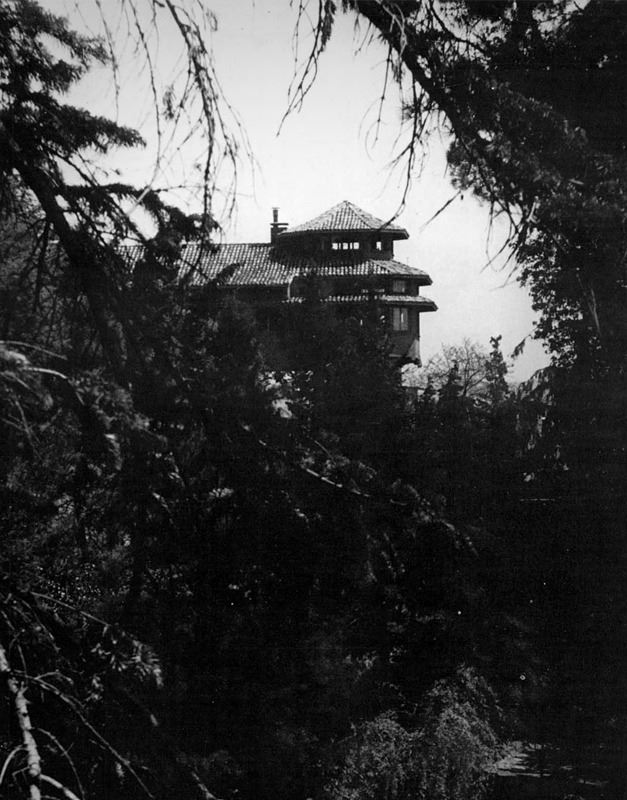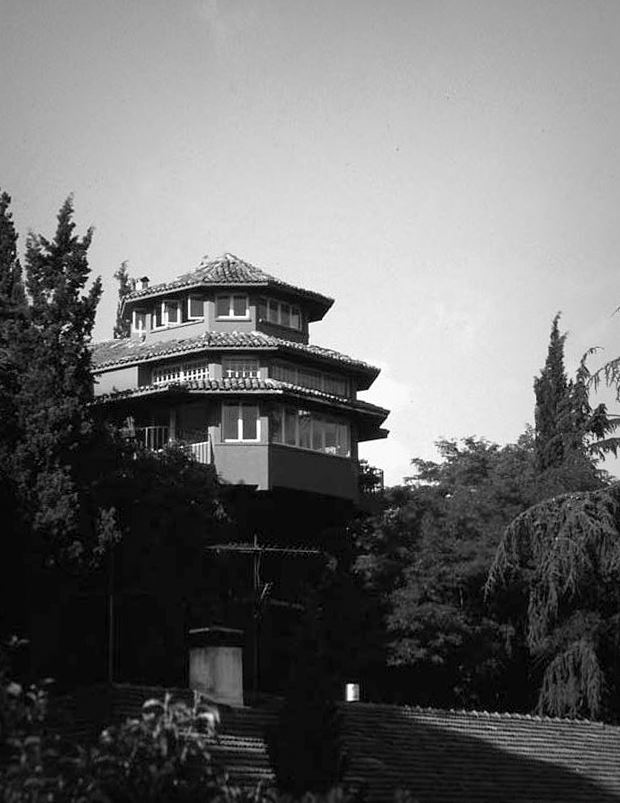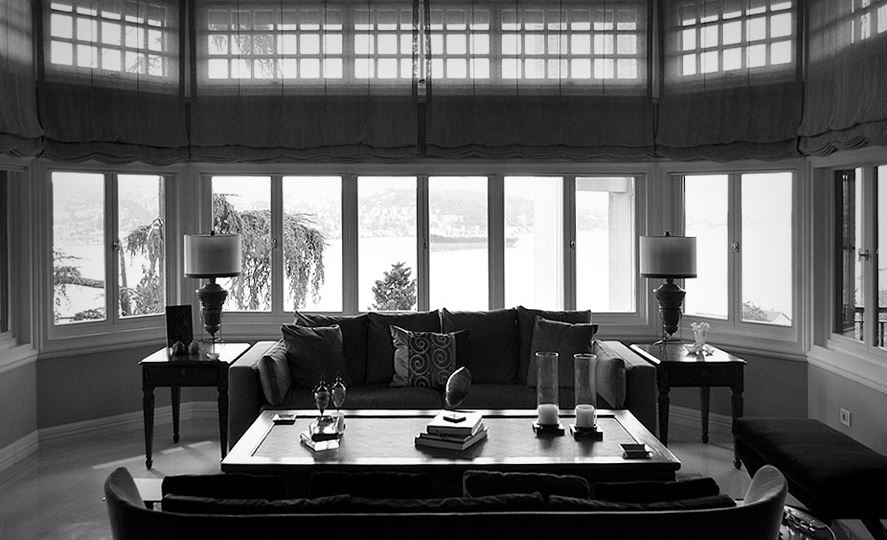In 1933, Bruno Taut has to leave Germany after the Nazis took power. After escaping through Switzerland, he ends up settling in Japan where he lived until 1936. During these years, he could study Japanese architecture that would lead him to write three books including “Houses and People of Japan”. Bruno Taut was one of the first architectus taht would analyze from a modern and western perspective traditional Japanese architecture.
En 1933, Bruno Taut debe abandonar Alemania tras la llegada al poder de los nazis. Tras escapar por Suiza acaba asentándose en Japón donde vivirá hasta 1936. Estos años le permitirán estudiar la arquitectura japonesa que culminarán en tres libros incluyendo “Houses and people of Japan“. Bruno Taut se convierte así en uno de los primeros arquitectos que, desde una óptica occidental y moderna, analiza la arquitectura japonesa tradicional
In 1936, he is invited to teach in Turkey, and he moves to Istanbul where he lived until passing away two years later. Shortly before his death, he designed his home in a hill near the strait of Bosporus. This house, with generous dimensions summarized the assimilation of Japanese architecture and, at the same time, his detachment from the modern movement.
En 1936 es invitado a dar clase en Turquía y se muda a Estambul donde vivirá hasta que fallece dos años más tarde. Poco antes de su muerte proyecta su casa en una colina a la orilla del río Bósforo. Esta vivienda, de generosas dimensiones, resume su asimilación de la arquitectura japonesa y al mismo tiempo su alejamiento del movimiento moderno.
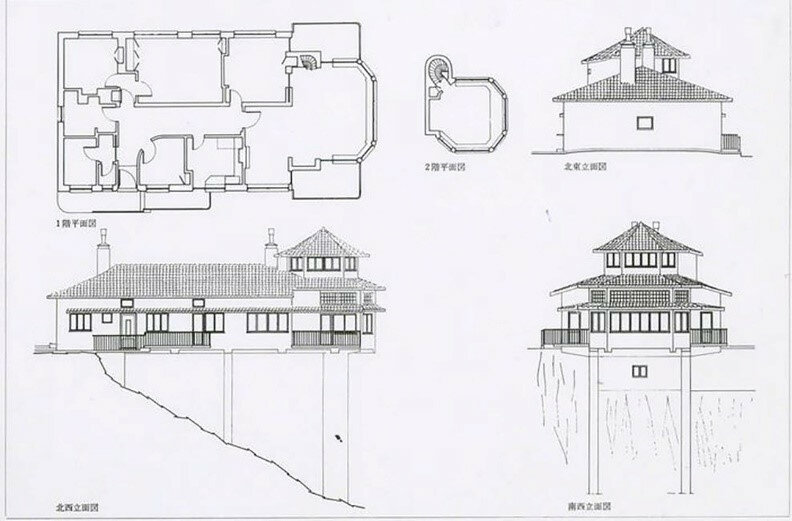
The Villa Taut takes off from the steep topography of the Hill through some thick concrete columns. The house has two main volumes: a horizontal one and another with a pagoda shape as an observatory. They are clearly visible because of the different roof types. The layout has a traditional configuration with a central corridor and rooms to both sides that ends up in a large living room. However, the articulation of different elements such as terraces, windows with different heights that vanishes the simple extrusion of the interior space or the observatory in the upper floor offer a relation with the landscape closer to picturesqueness and sublime architecture rather than the modern movement.
La Villa Taut se despega sobre la abrupta topografía de la colina mediante unas gruesas columnas de hormigón. Volumétricamente se divide en dos cuerpos, uno horizontal y otro con forma de pagoda a modo de observatorio, que son claramente visibles por sus distintas cubiertas. La planta tiene una organización tradicional con un pasillo central con habitaciones a ambos lados que desemboca en un generoso salón. Sin embargo, la articulación de ciertos elementos tales como las terrazas, las ventanas a distintas alturas desvaneciendo la simple extrusión del espacio interior, o el observatorio de la planta de arriba ofrecen una relación con el paisaje más cercana al pintoresquismo y a la arquitectura sublime que al propio movimiento moderno.
