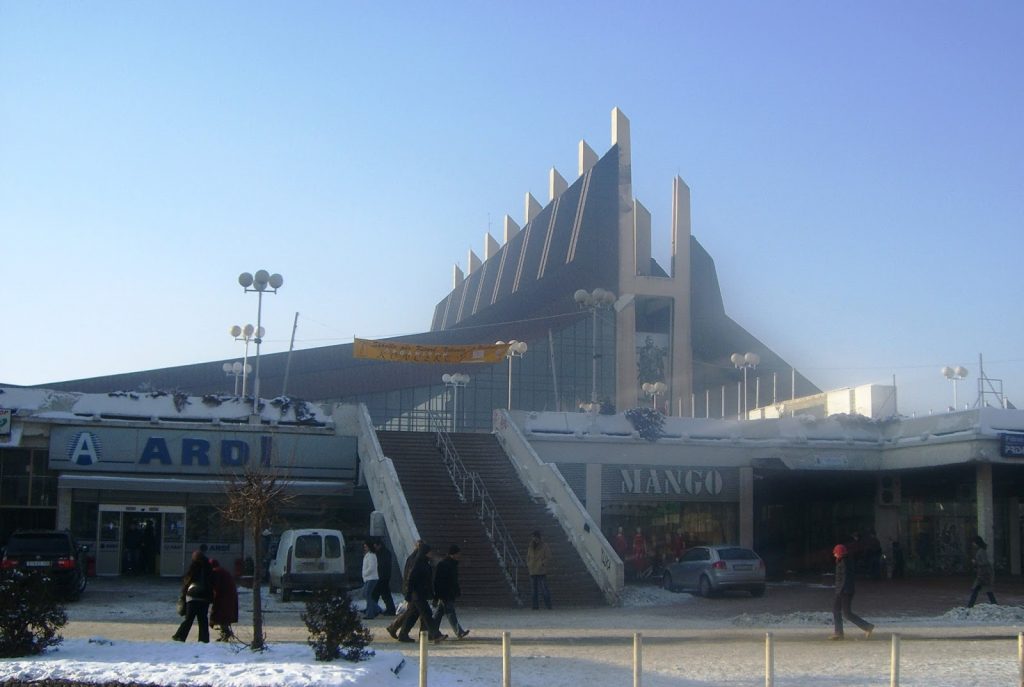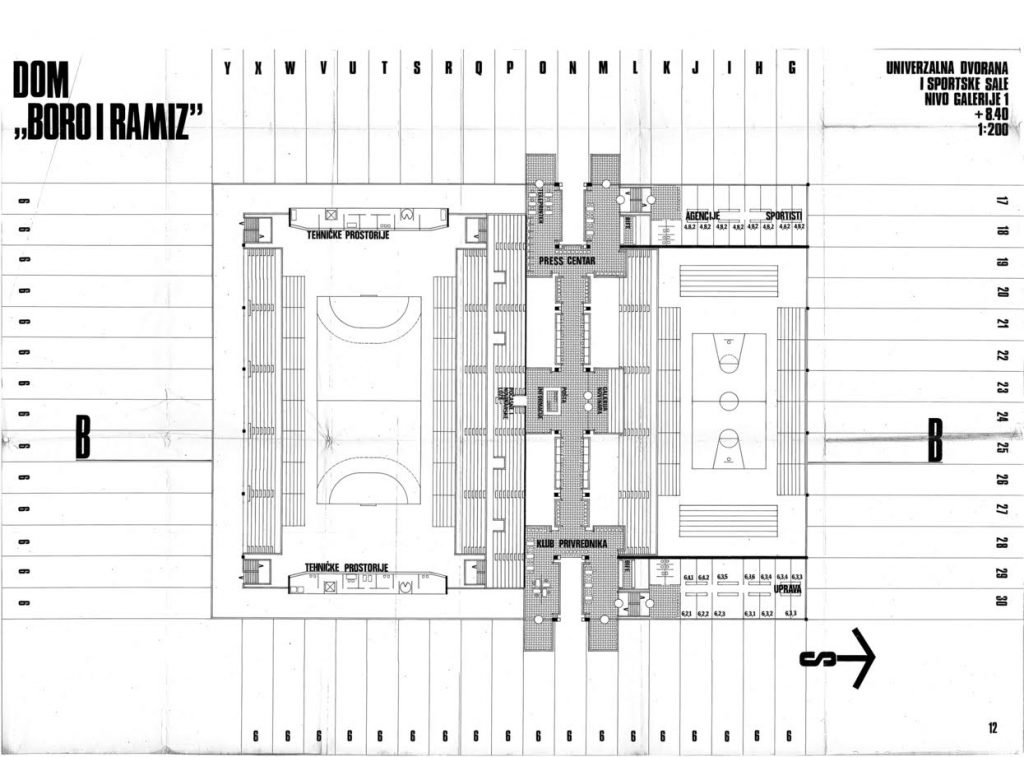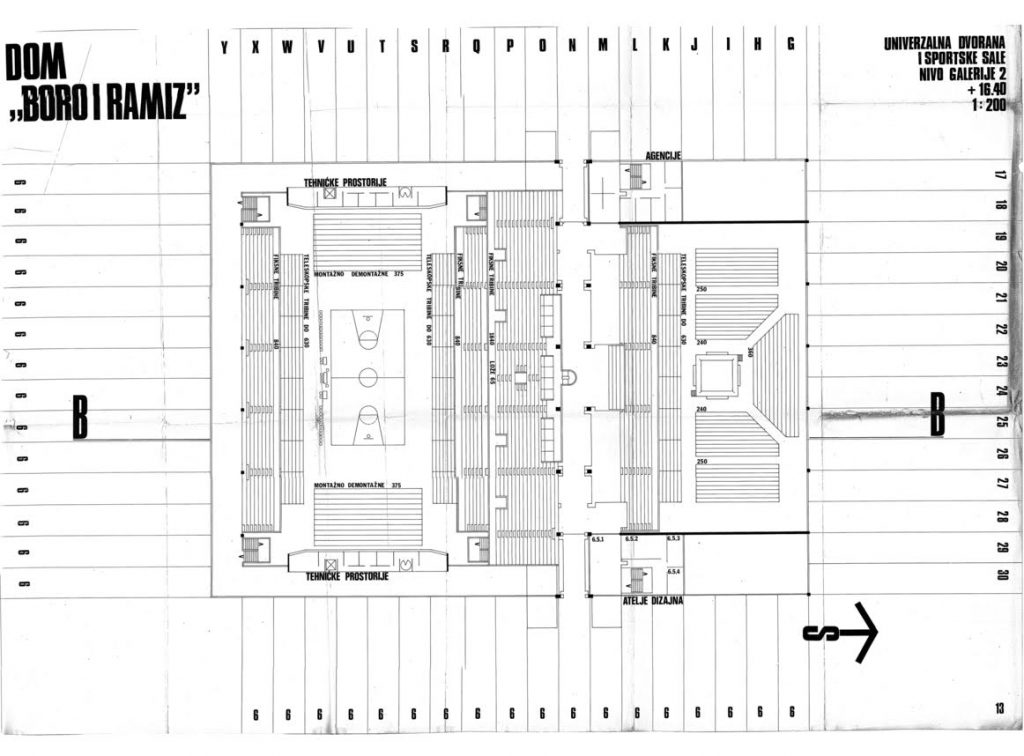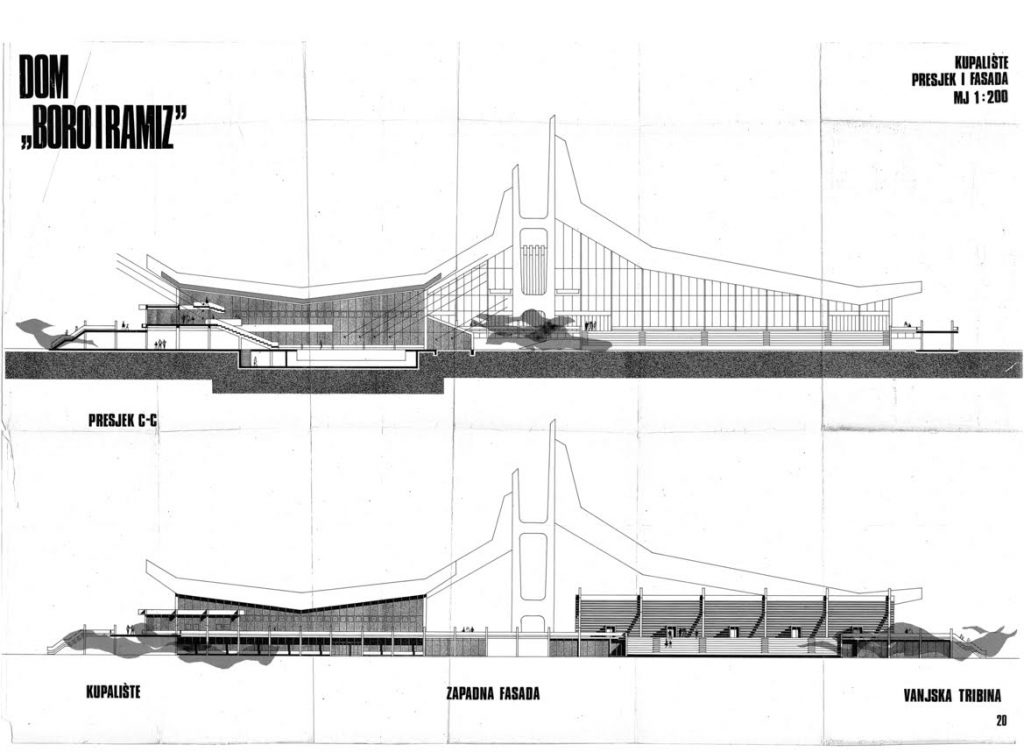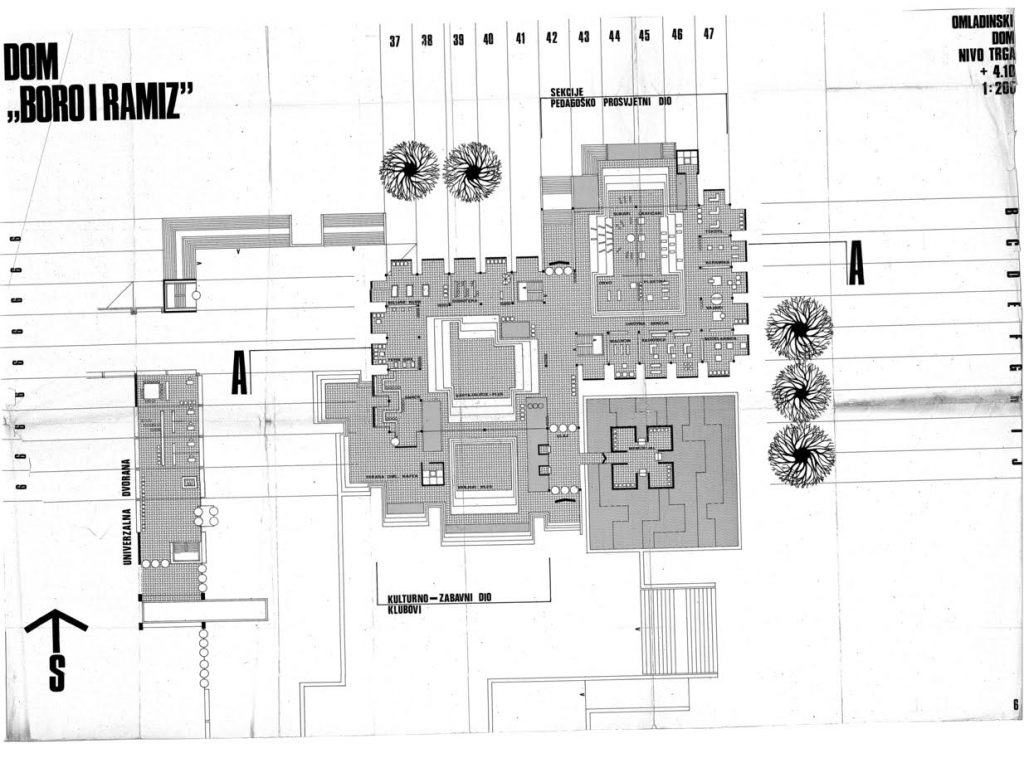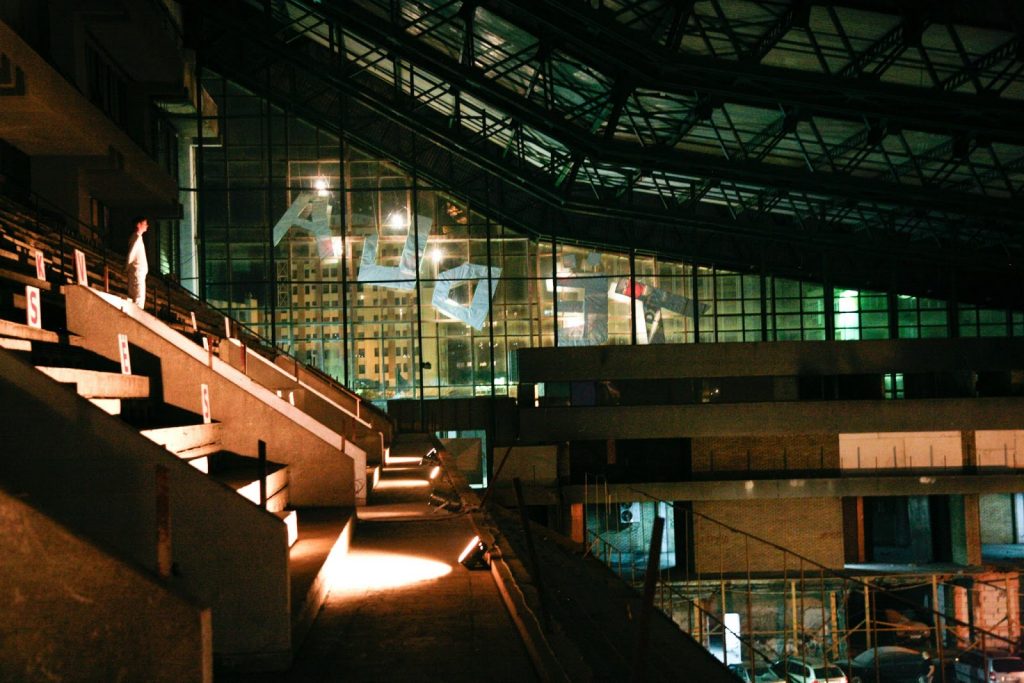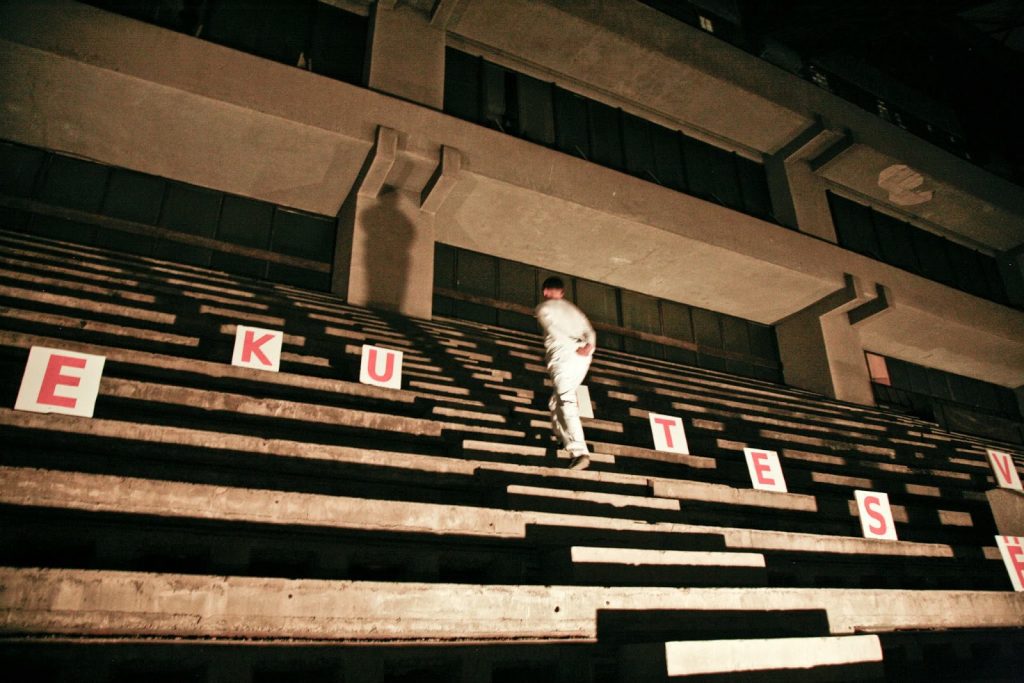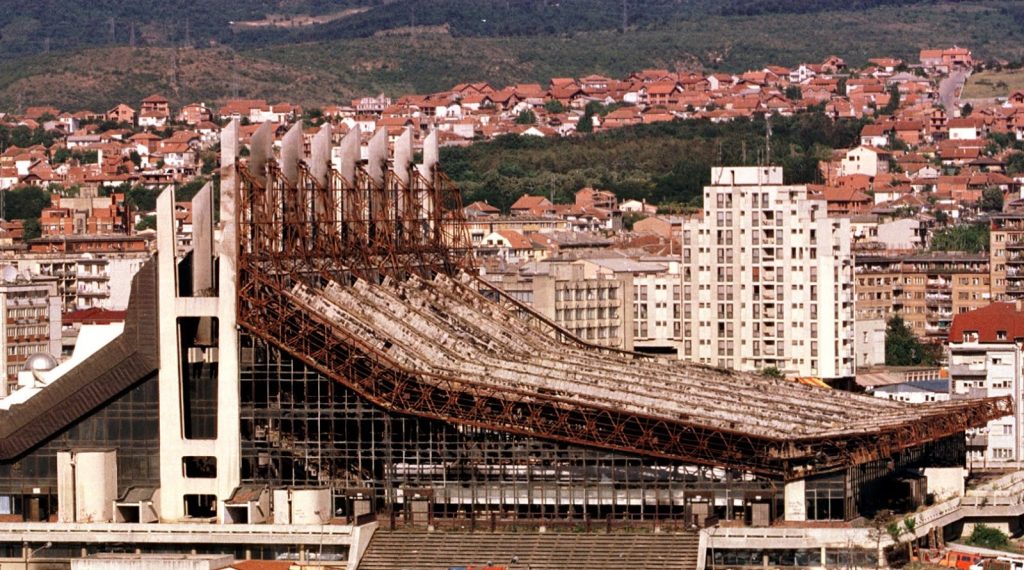*** Article written in collaboration with Art Dushi ***
In 1974, during the Yugoslav Communist system in Kosovo, an architectural competition was launched in Pristina to build a new large sport centre near the city centre. Five architectural offices presented their proposals. Moreover, the Institute of Architecture at the Skopje Faculty of Architecture submitted another two proposals. The jury decided to award the first prize to the architecture studio DOM, which was directed by Živorad Jankovic, Halid Muhasilovic and Srecko Espak.
En 1974, durante el sistema comunista en Kosovo, se convocó un concurso de arquitectura en Pristina para construir un gran centro de deportes a escasos metros del centro de la ciudad. Cinco estudios de arquitectura presentaron una propuesta, además del Instituto de Arquitectura de la Facultad de Skpje que entregó otros dos proyectos. El jurado decidió otorgar el primer premio aŽivorad Jankovic que lideraba junto a Halid Muhasilovic y Srecko Espak el estudio de arquitectura DOM.
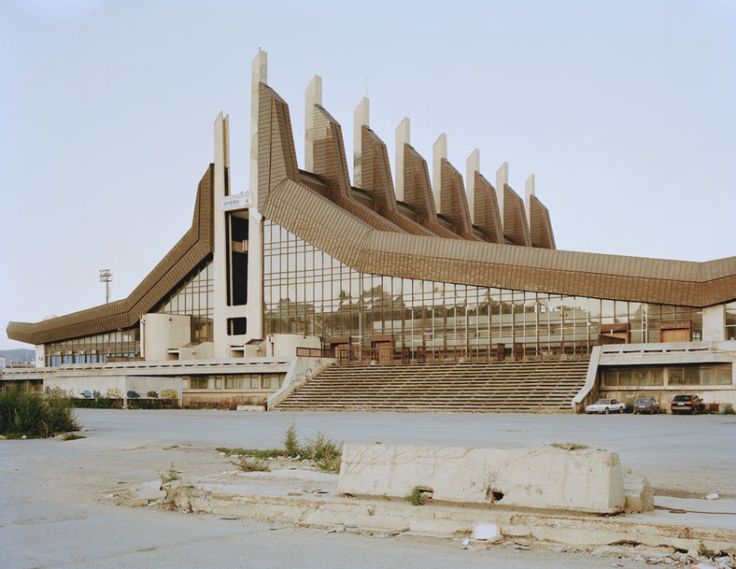
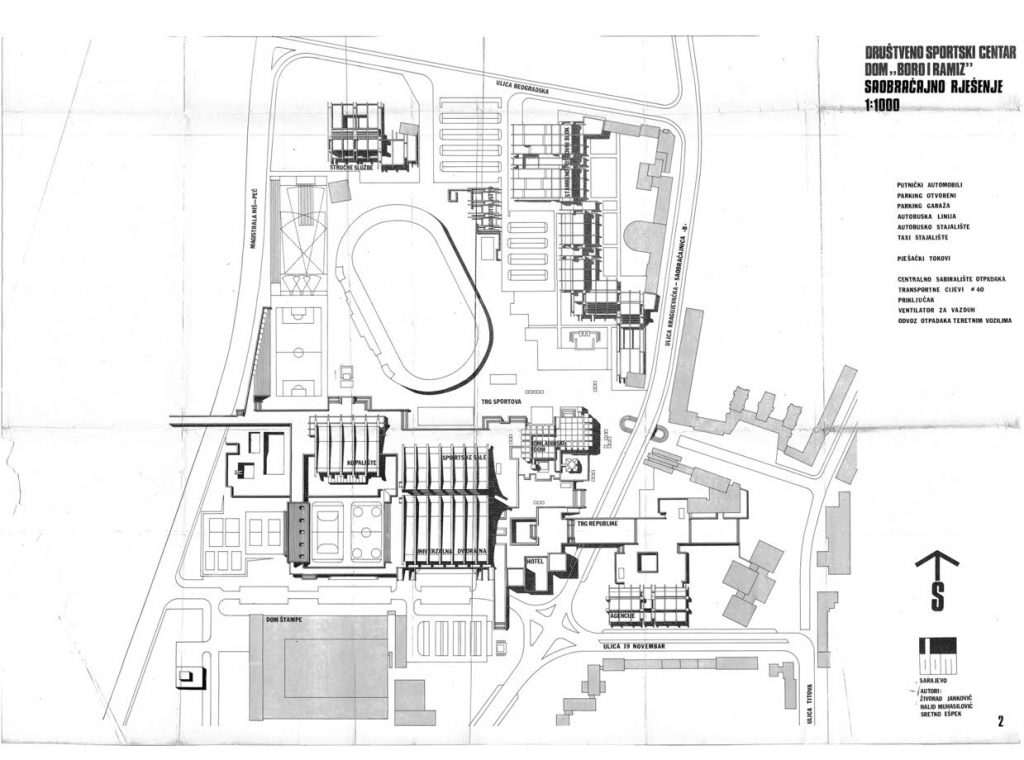
Živorad Jankovic (Visegrad, Yugoslavia, 1924) was a very important figure for the architecture of Yugoslavia. In parallel to his professional practice he had a rich academic activity. After graduating from the Faculty of Architecture of the University of Belgrade in 1950, Jankovic continued the postgraduate studies in Scandinavia and the University of Michigan in United States. Later in the career he was appointed as a full time Professor at the University of Sarajevo, where he later became the dean in 1981. Within his professional practice, he was the city planning director of the city of Sarajevo from 1970 to 1972, where he built several industrial and office projects before he won the competition of the The Palace for Youth and Sports – ‘Boro and Ramiz’.
Živorad Jankovic (Visegrad, Yugoslavia, 1924) fue una figura muy importante dentro de la escena arquitectónica en Yugoslavia y que en paralelo a su práctica profesional, tuvo una gran repercusión dentro del mundo académico. Tras graduarse por la Facultadde Arquitectura de la Universidad de Belgrado en 1950 Jankovic continuó sus estudios en Escandinavia primero y máster en la Universidad de Michigan, en Estados Unidos. Más adelante se convirtió en profesor por la Universidad de Srajevo donde llegó a ejercer de decano a partir de 1981. Dentro de su práctica profesional fue el director de planeamiento de la Ciudad de Sarajevo entre 1970 y 1972 y construyó varios edificios industriales y de oficinas antes de ganar el concurso para el nuevo palacio de la juventud y deportes ‘Boro y Ramiz’.
The Palace for Youth and Sports was originally named “Boro and Ramiz” after two World War II Yugoslav Partisans and People’s Heroes of Yugoslavia – Boro Vukmirovic and Ramiz Sadiku. As such the name was to symbolize brotherhood and unity between Serbs and Albanians who constituted the majority of the population in Kosovo.
El nombre de ‘Boro y Ramiz’ proviene de los parlamentarios y Héroes yugoslavos Boro Vukmirovic and Ramiz Sadiku y tal nombre simboliza la hermandad y unidad entre serbios y albaneses que constituían la mayoría de la población en Kosovo.
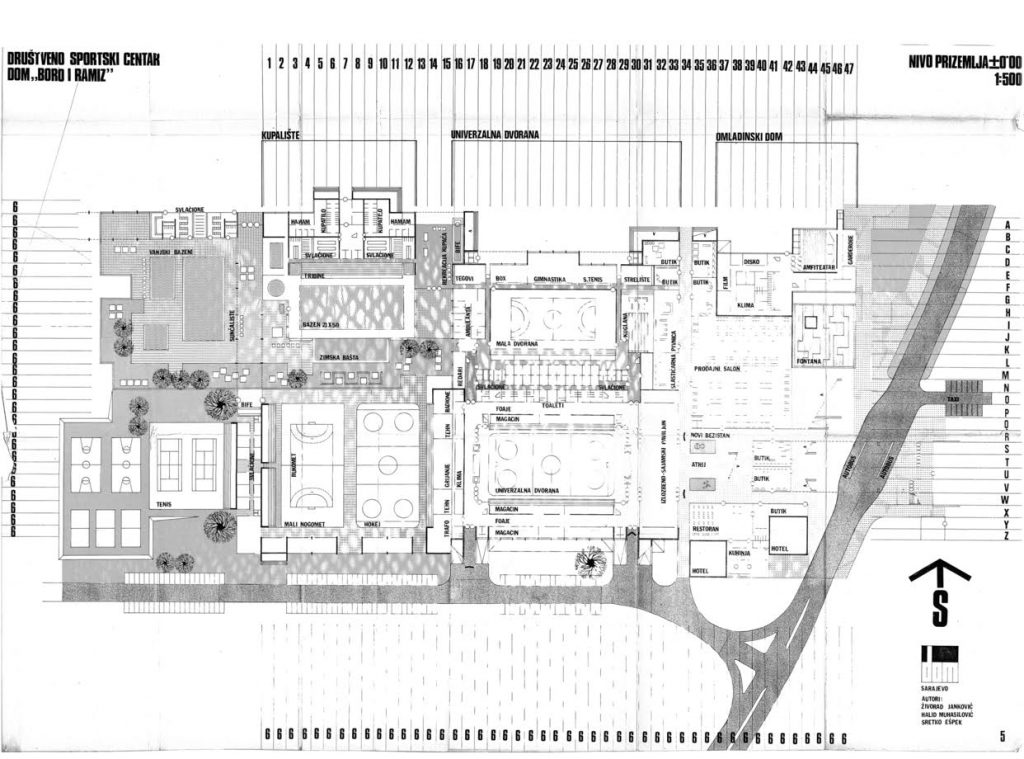
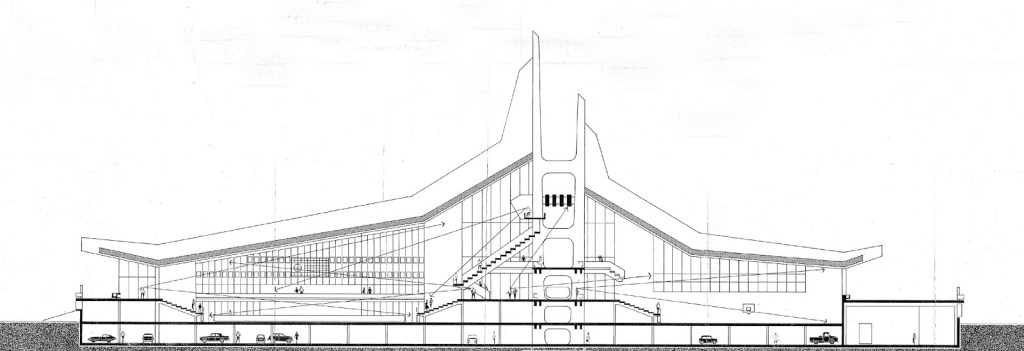
Zivorad Jankovic’s proposal for “Boro and Ramiz” was very ambitious due to its large extension as well as the connection between the different buildings of the project. Despite of the great forms of the buildings, the project is articulated through its ground floor. This floor plan works as a large circulatory basement. The access is located in the east, next to the Luan Haradinaj street and it introduces the visitors into a great public hall. However, visitors can also take the main exterior staircase that allow them to access into the pavilions walking through a large open square located in the roof of the basement. The initial project included three different pavilions on top of the basement plus another one located on the other side of Luan Haradinaj street that one could access through a bridge that crossed the street. The masterplan also included other buildings such as two towers for a hotel or an exterior stadium. Finally, they just built two of the pavilions (the Youth Center Boro and Ramiz and the Youth Center) as well as the exterior stadium, the hotel and a large shopping mall.Sport and Recreation Centre ‘Boro and Ramiz’
La propuesta de Zivorad Jankovic’ era muy ambiciosa debido a su gran extensión y la conexión entre los distintos pabellones del proyecto. A pesar de las opulentas volumetrías de los edificios, el proyecto se articula a través de la planta baja que funciona como un gran basamento circulatorio. El acceso está situada en el este, por la calle Luan Haradinaj que introduce a los visitantes hacia un gran hall público. No obstante, también hay una gran escalera exterior que permite acceder a los distintos pabellones a través de una gran plaza pública situada en la cubierta del basamento. El proyecto inicial incluía tres grandes pabellones sobre este basamento más uno adicional localizado al este de la calle Luan Haradinaj al que se podía acceder a través de una pasarela que cruzaba dicha calle. Además había otras dotaciones como un estadio exterior o dos torres para hotel. Finalmente sólo se terminaron construyendo dos de ellos: el propio centro de Deportes ‘Boro Ramiz’ y el Centro de la Juventud así como el estadio exterior, un hotel y un gran centro comercial.
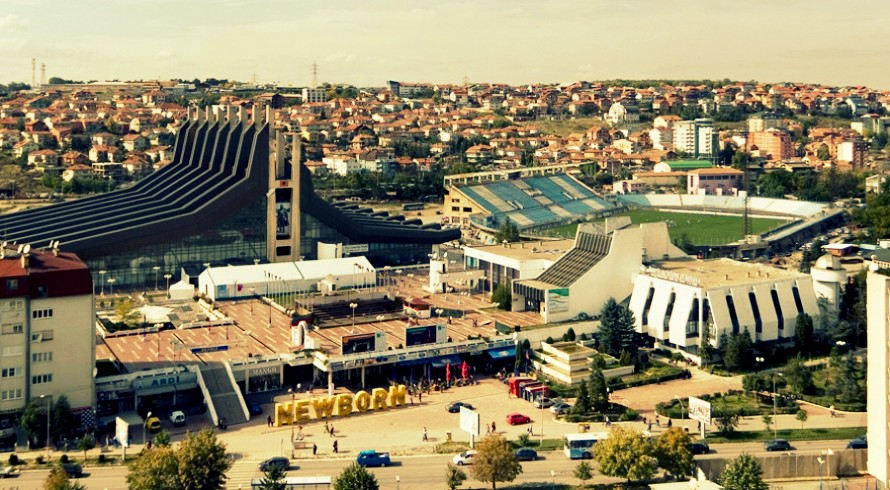
The main building that shelters the two largest pavilions of the project is its central piece due to its size and the central location. A central core works as the main access to both pavilions and the architect also located the restrooms and the hallways. The large arena has a capacity for 8,000 people and the lesser arena for 3,000 people. This core is also the main structural piece of the building. A set of large central columns support the structure of both pavilions. The architect emphasized the size difference of the pavilions creating an asymmetric structure of large uneven trusses.
El edificio principal que alberga dos grandes pabellones es la pieza central del proyecto debido a su tamaño y localización central. Una espina central sirve como acceso principal a ambos pabellones además de albergar los vestuarios y recorridos secundarios. El pabellón principal tiene una capacidad para 8000 personas y el pabellón secundario para 3000 personas siendo este cambio de escala importante en la articulación volumétrica del edificio. La espina central funciona también como núcleo estructural del proyecto ya que un conjunto de pórticos soportan ambas cubiertas.
In 2000, the large arena suffered a fire and it has not been used since then. Nevertheless, the lesser area is still working and in 2014 it hosted the last phase of the Basketball Euroleague (Final Four).
En el año 2000, el pabellón principal sufrió un incendio y no ha sido restaurado desde entonces. No obstante, el pabellón más pequeño sigue en funcionamiento y en 2014 llegó a albergar la fase final de la Euroliga de Baloncesto (Final Four)
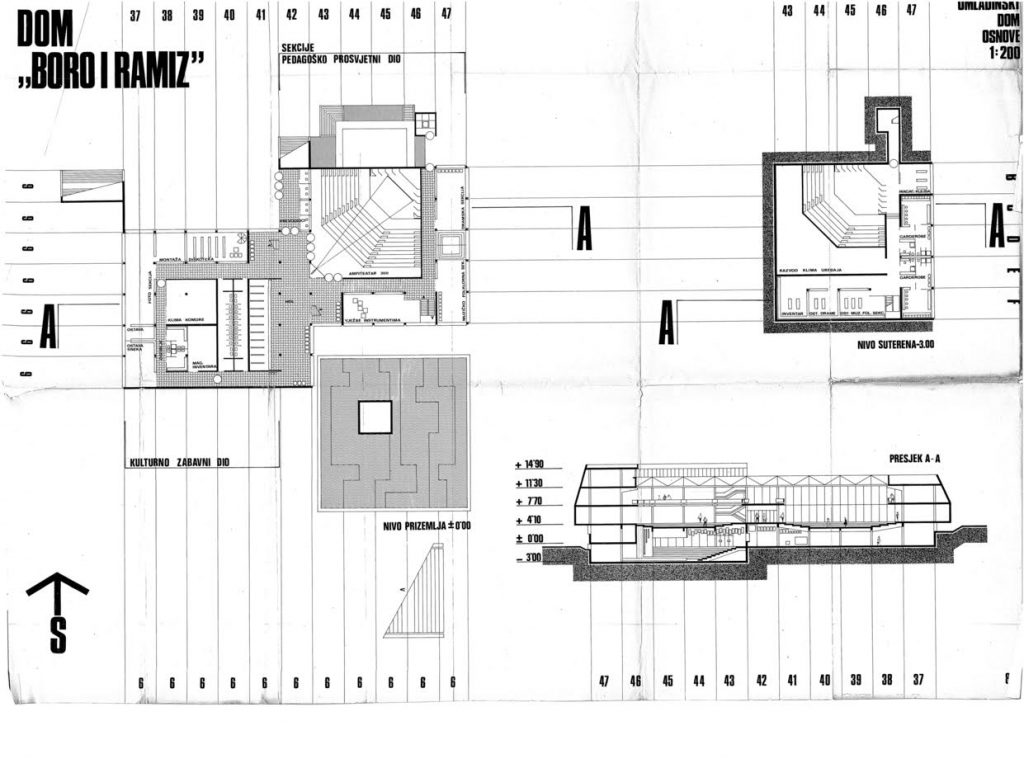
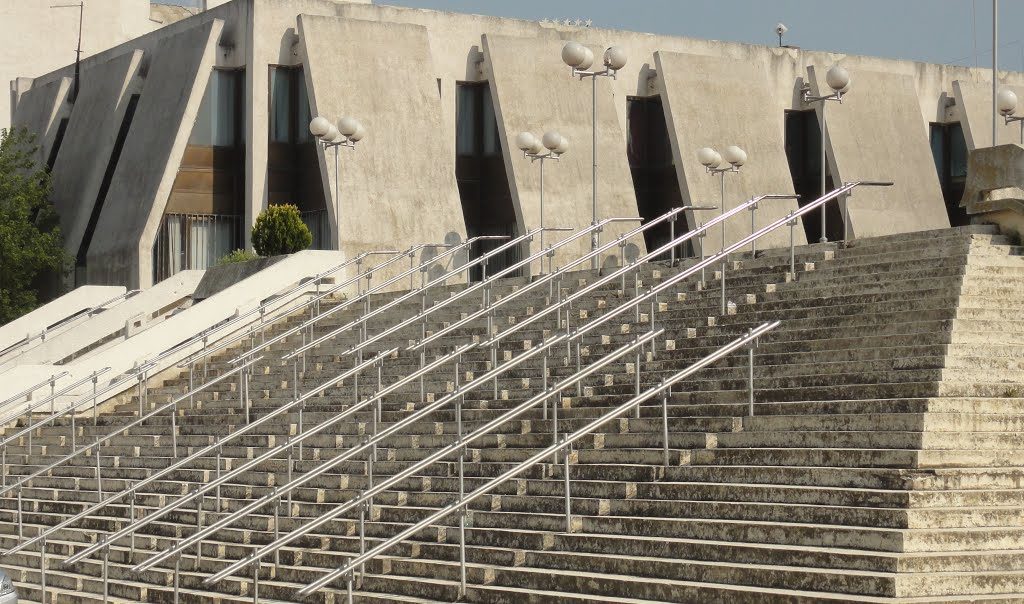
YOUTH CENTER | CENTRO DE LA JUVENTUD
The Youth Center has a smaller presence in the project. However, its spatial organization is similar to the main building. Three independent volumes are connected through several runways that move the visitors through its different programs. The interior of these volumes has different heights creating higher spaces for a small auditorium and visual relations among the floor plans. A large truss at the roof unifies the building. The facade combines large concrete opaque panels with glass openings.
El centro de la juventud tiene una menor presencia en el complejo aunque su organización espacial no difiere mucho del edificio principal. Tres volúmenes independientes se conectan a través de unas pasarelas que mueven a los visitantes a través de los diferentes programas del complejo. El interior de estos volúmenes está estructurado en diferentes alturas creando espacios más amplios para un pequeño auditorio o ejes visuales entre las diferentes plantas. Una gran cercha a modo de cubierta unifica el conjunto. La fachada del centro combina grandes paneles opacos de hormigón con aperturas de vidrio.
More information at the book ‘Kosovo Modern: an architecturalprimer’ by Ilir Gjinolli and Lulzim Kabashi.
All drawings from the Archive of Palace of Youth and Sports.

