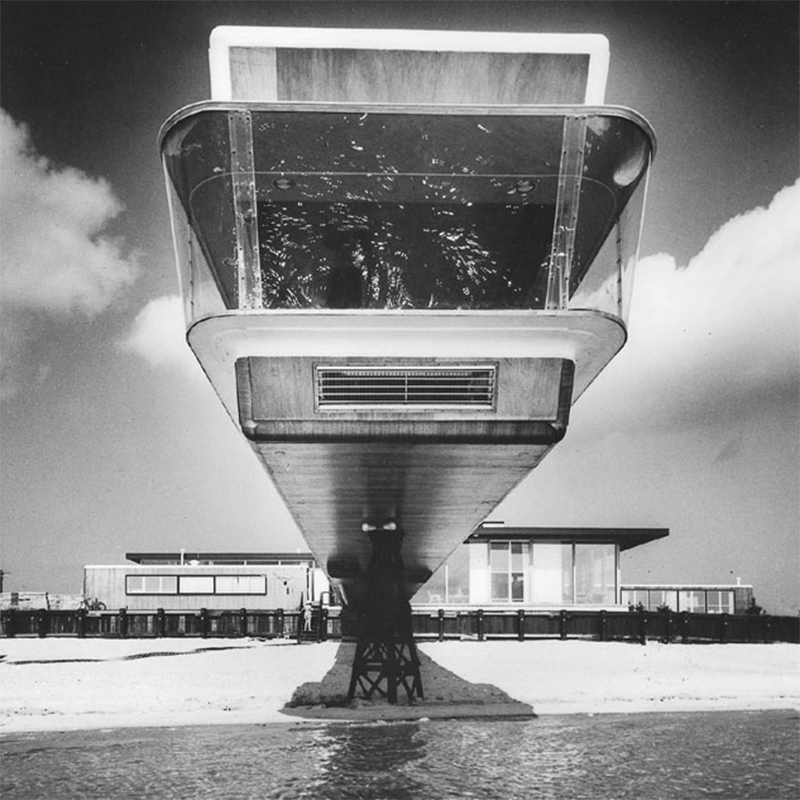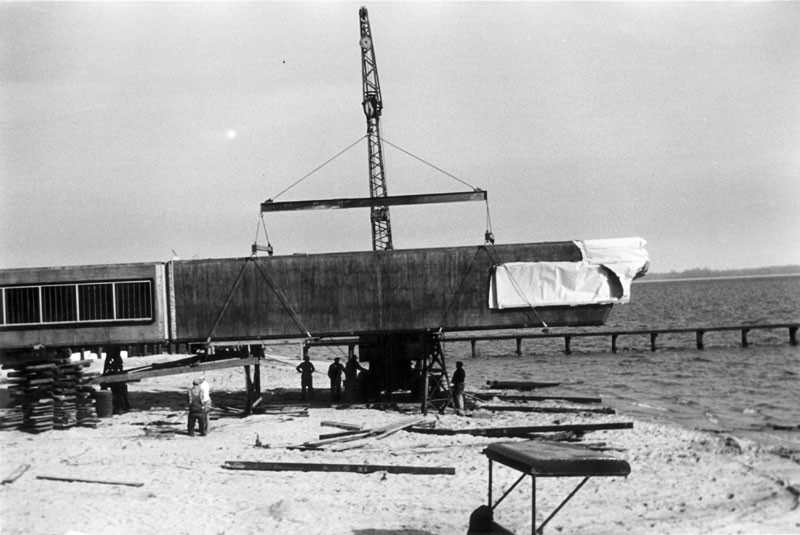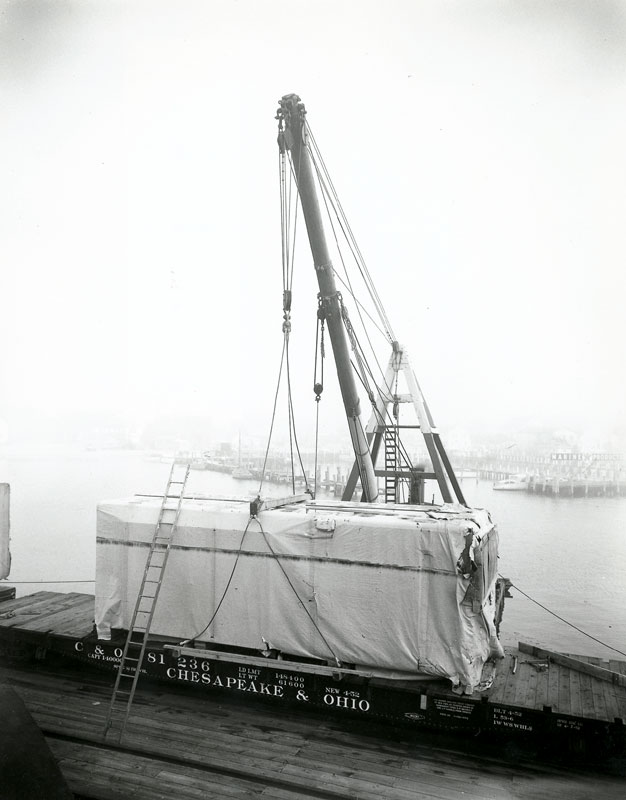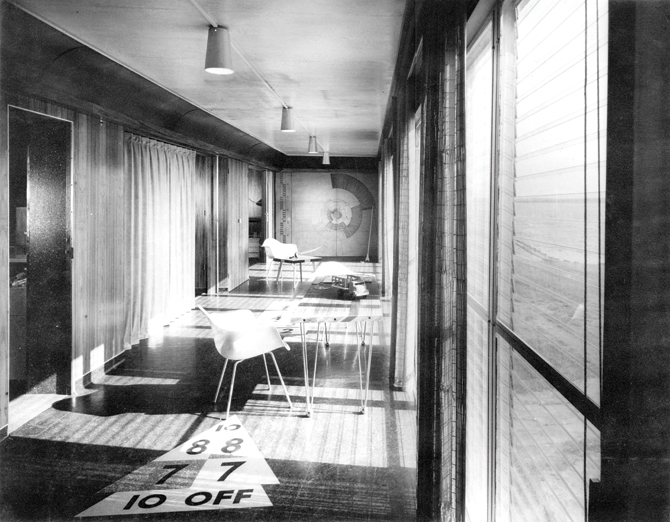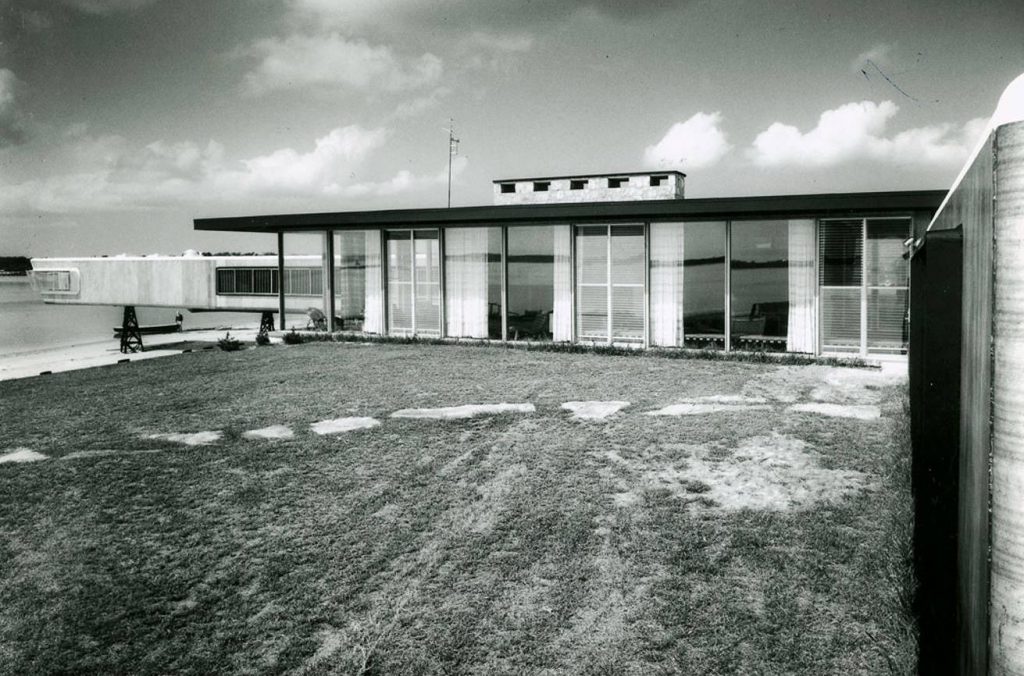Built as a personal residence for John Snyder, the Chief Executive of the Pressed Steel Car Company which manufactured Goldberg’s Unicel freightcars and Unishelter homes, the Snyder House was designed utilizing prefabricated components from the Unishelter program. The prefabricated units, complete with bathroom, kitchen, plumbing and HVAC, were fabricated in Chicago, shipped by rail, then by boat, and finally assembled on Shelter Island. The prefabricated elements were built of naturally finished mahogany plywood, which gave the exterior a dramatic sheen. The interior of the main house featured a massive stone fireplace and flagstone floors. The natural materials provided a dramatic contrast to the glass and steel exterior of the main living space. The focal point of the house was a dramatic cantilever, composed of the prefabricated units, which jutted out over Long Island Sound. A man-made beach became a landing area for amphibious airplanes used to transport onlookers between New York City and the “demonstration house.
“La casa fue construida para John Snyder, el directo ejectuvio de la compañía Pressesd Steel Car Company que fabricó las viviendas de Freightcars y Unishelter diseñadas por Goldberg. Para la propia casa Snyder se utilizaron los mismos componentes utilizados en el programa Unishelter. Las unidades prefabricadas como el baño, la cocina o el sitema de fontanería y climatización se fabricaron en Chicago y tras ser trasportadas en tren y en barco, fueron montadas in situ en el propio solar. Mientras que los acabados de los prefabricados exteriores fueron construidos en madera contrachapada de caoba dándole un brillo espectacular, los interiores fueron en piedra y losa, fomentando un contraste en su apariencia material. La vivienda destaca por su voladizo compuesto por unidades prefabricadas que se introducía en el mar. Por su parte, la playa artificial se convirtió en una zona de aterrizaje para aviones anfibios que transportaban a los visitantes desde Nueva York a la “casa muestra”.
As a student in the Bauhaus in the early 1930s, Goldberg discovered the possibilities of a creative relationship between the industrial process and the design industry. The Snyder House was a dramatic expression of that belief. Goldberg was no stranger to the possibilities of plywood. He had used it for everything from furniture to freight cars. With the Snyder House, Goldberg wanted to create a design that would make a commonly invisible building material visible and take the stigma out of plywood.
Como estudiante de la Bahaus en la década de los 30, Goldberg descubrió las posibilidades creativas que surgían al conectar los procesos industriales con el diseño y la casa Snyder fue una fiel expresión de esa creencia. Como ejemplo subrayar que Goldberg conocía perfectamente las posibilidades de la madera contrachapada ya que la había usado previamente para varios diseños. En la Casa Snyder, trató de llevar sus opciones al extremo creando un edificio invisible haciendo desaparecer los preconceptos de este material.
Text and images via http://bertrandgoldberg.org/
