In the center of Samarkand is the Registan ensemble, composed of three major examples of a madrasah (religious school). The earliest Registan madrasah was built in 1417-20 by the scholar-king Ulugh Beg, grandson of Timur. The second example, the Shir Dar Madrasah, was built in 1619-36, during the Bukhara Ashtrakhanid dynasty. The form of this madrasah is typical for Central Asia: an imposing portal (iwan, or vaulted hall, walled on three sides, with one end open) leads to a rectangular courtyard enclosed by a two-story arcade containing rooms for some 100 students. The rectangle was bounded by four minarets and four ribbed domes over instruction halls at the corners. On the opposite side from the portal is a domed mosque. Each of the four sides has an arched portal covered with ceramic work. Although Shir Dar and its minarets sustained damage in this active seismic zone, the structure was relatively well preserved.
En el centro de Samarcanda se encuentra el conjunto de Registán, compuesto por tres grandes ejemplos de madraza (escuela religiosa). La primera madraza de Registán fue construida en 1417-20 por el rey erudito Ulugh Beg, nieto de Timur. El segundo ejemplo, la madrasa Shir Dar, se construyó en 1619-36, durante la dinastía astracánida de Bujara. La forma de esta madrasa es típica de Asia Central: un imponente portal (iwan, o sala abovedada, amurallada por tres lados, con un extremo abierto) conduce a un patio rectangular cerrado por una arcada de dos pisos que contiene habitaciones para unos 100 estudiantes. El rectángulo estaba delimitado por cuatro alminares y cuatro cúpulas de crucería sobre salas de instrucción en las esquinas. En el lado opuesto al portal hay una mezquita con cúpula. Cada uno de los cuatro lados tiene un portal arqueado cubierto de cerámica. Aunque Shir Dar y sus alminares sufrieron daños en esta zona de gran actividad sísmica, la estructura se conservó relativamente bien.
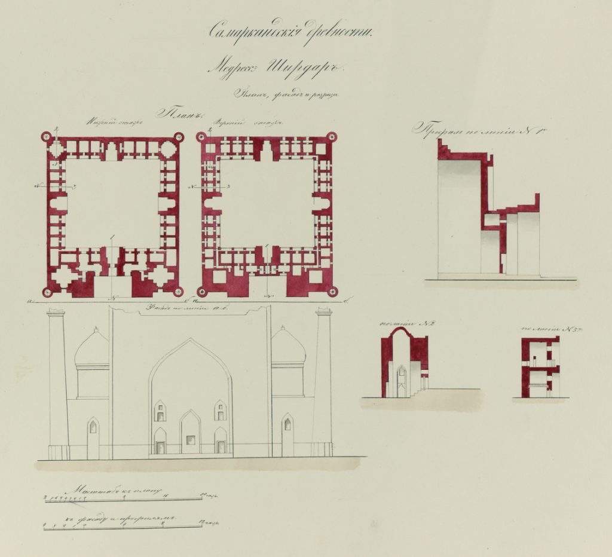
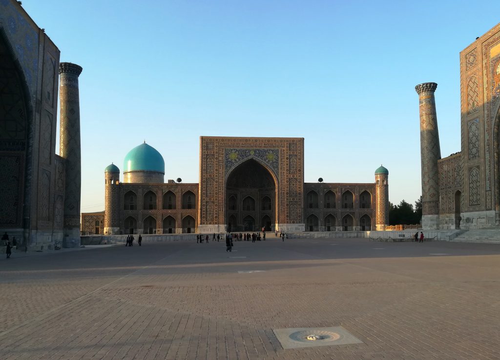
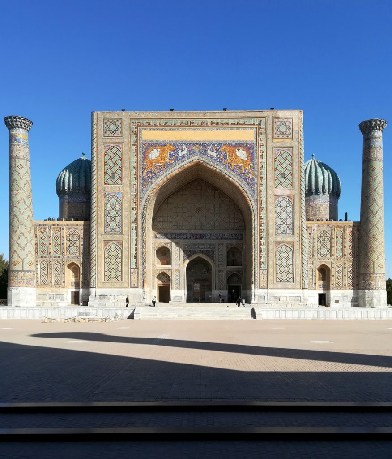
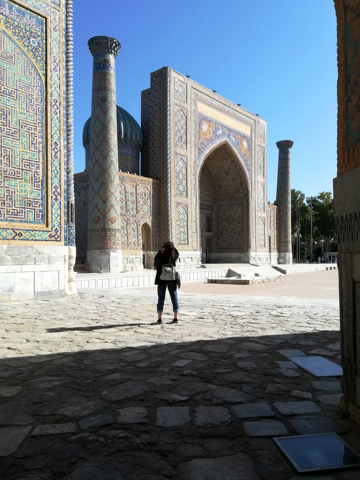
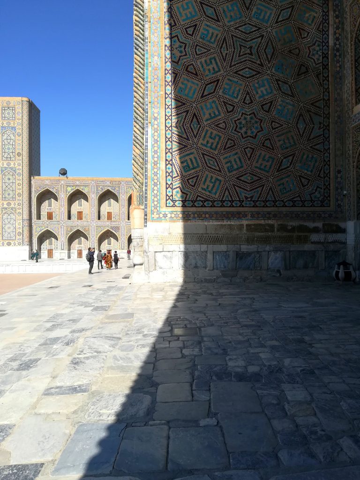
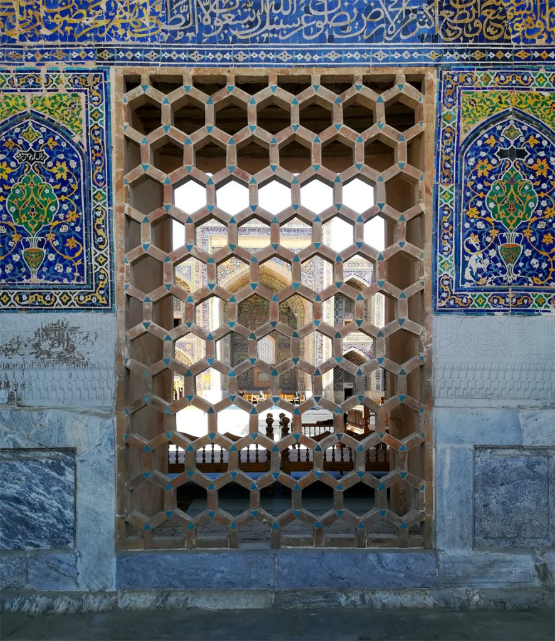
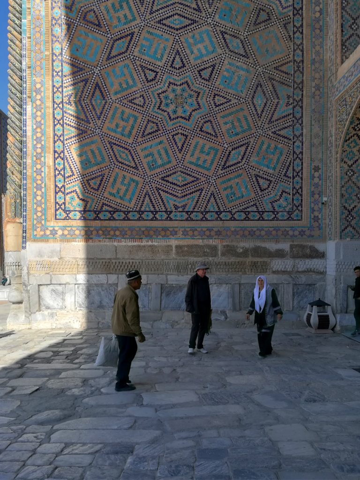
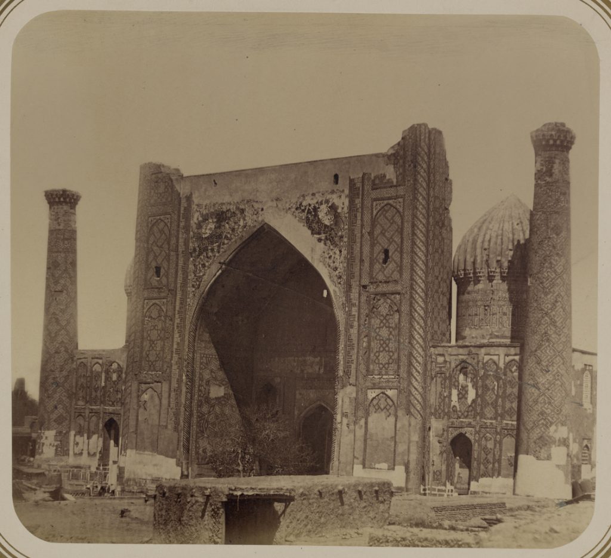
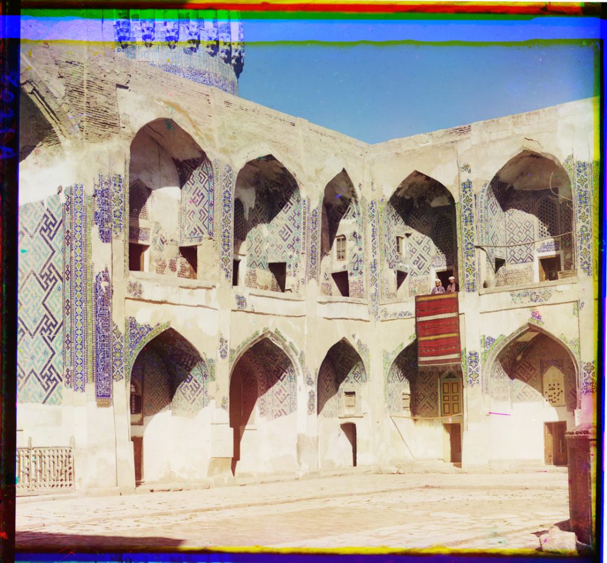
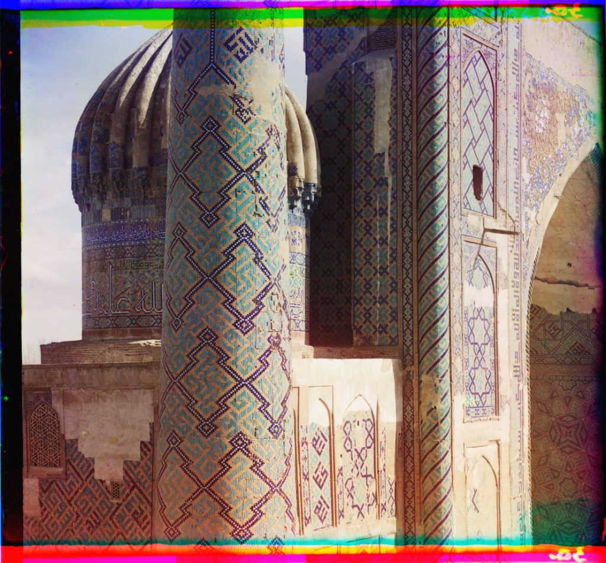
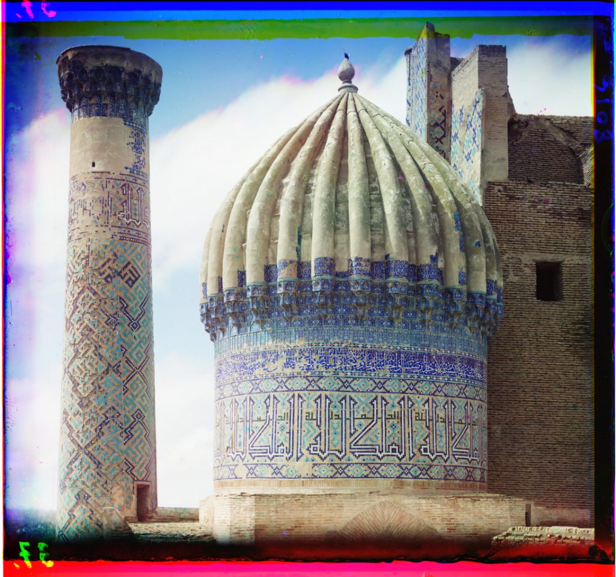
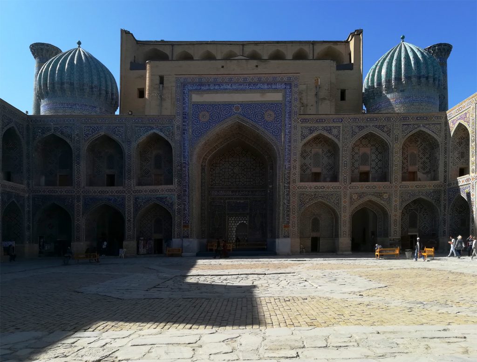
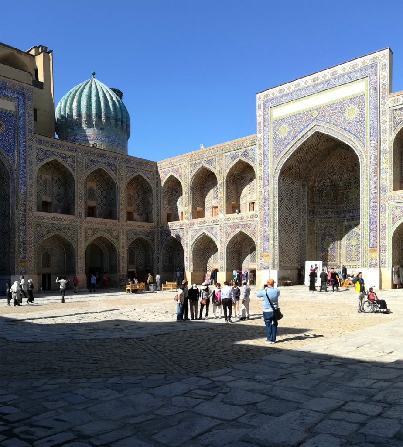
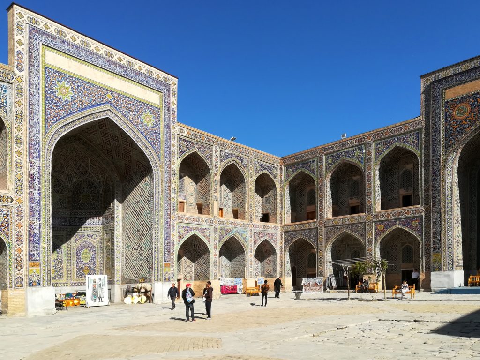
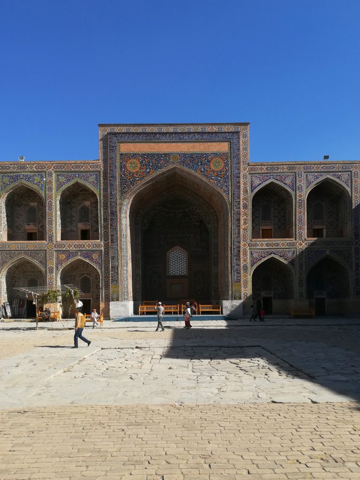
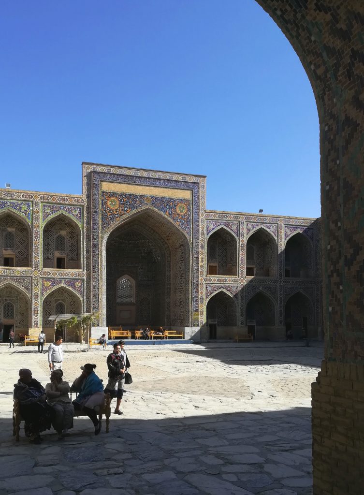
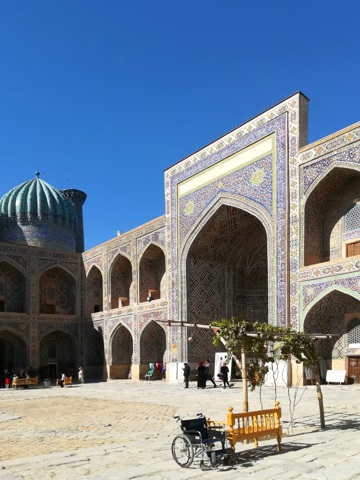
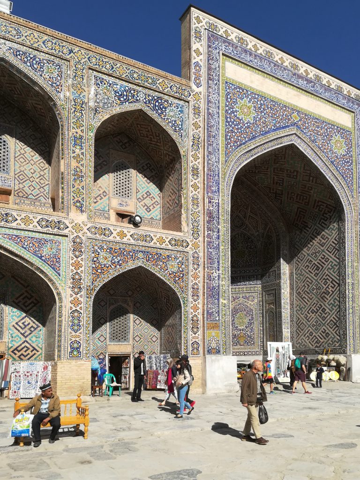
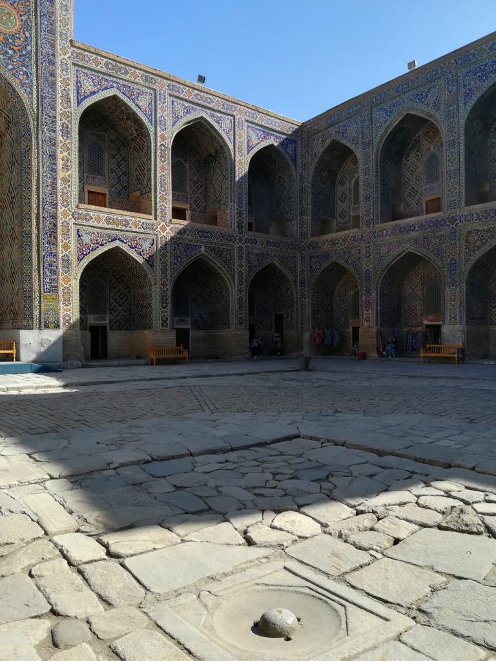
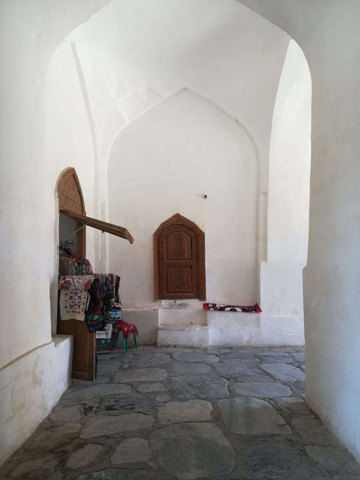
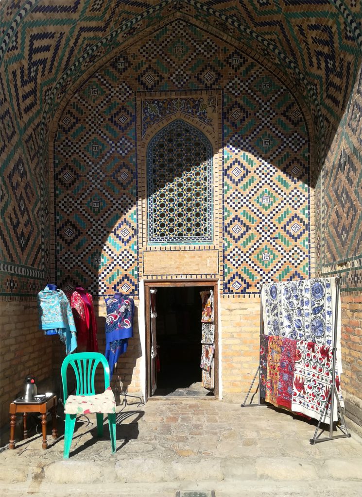
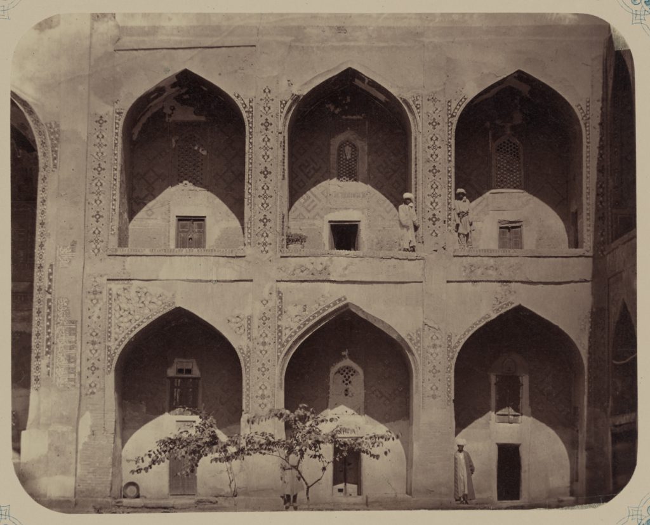
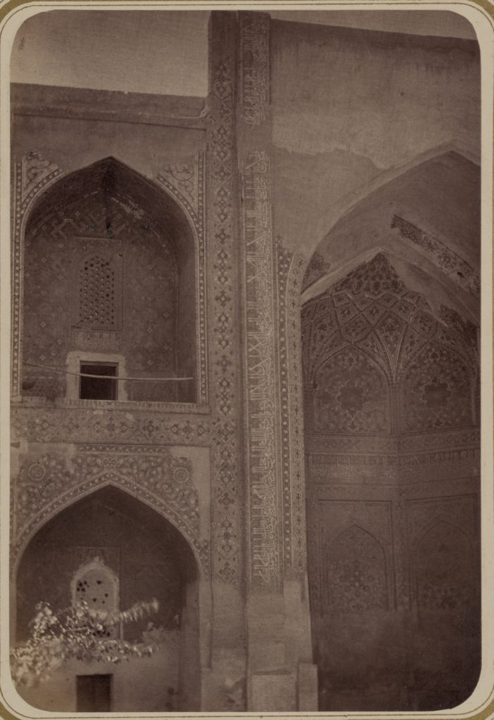
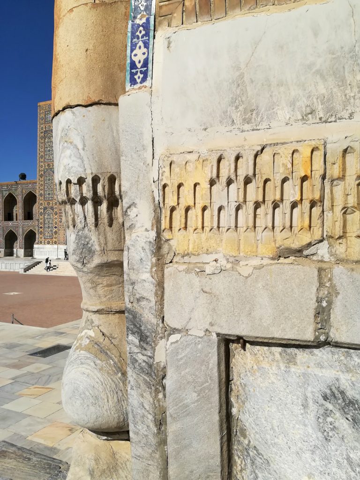
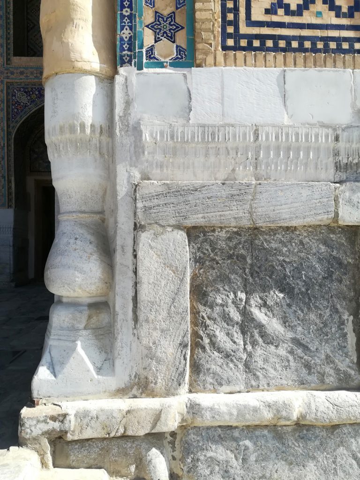
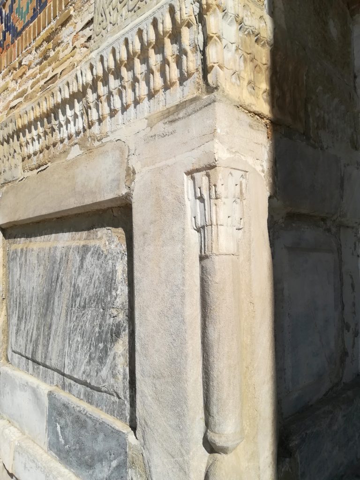

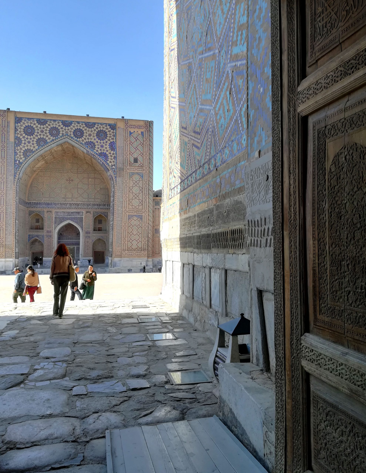

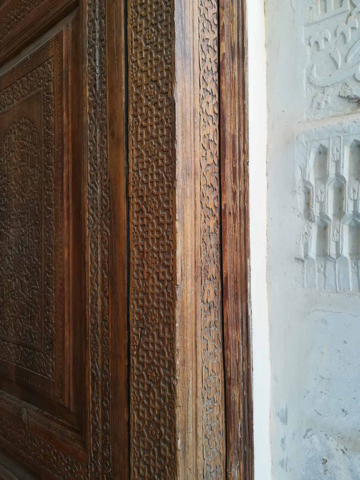
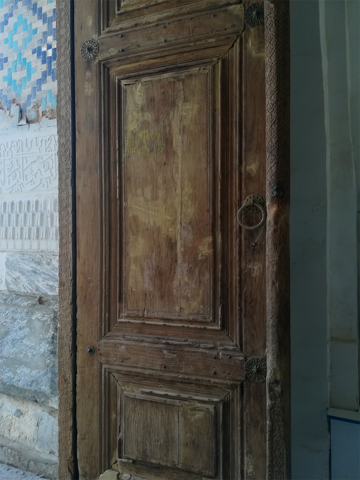

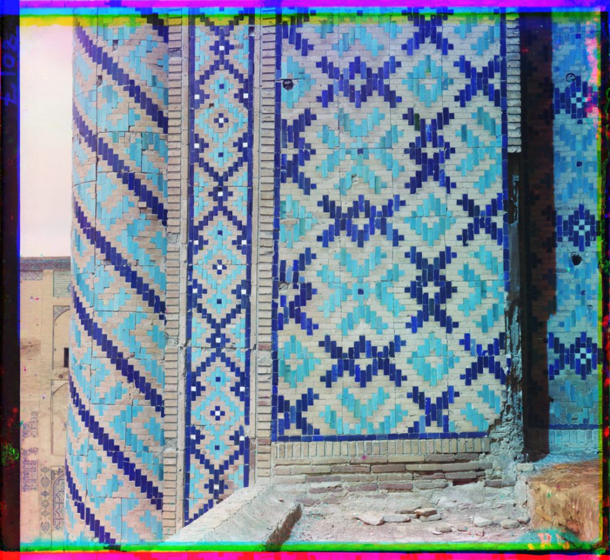
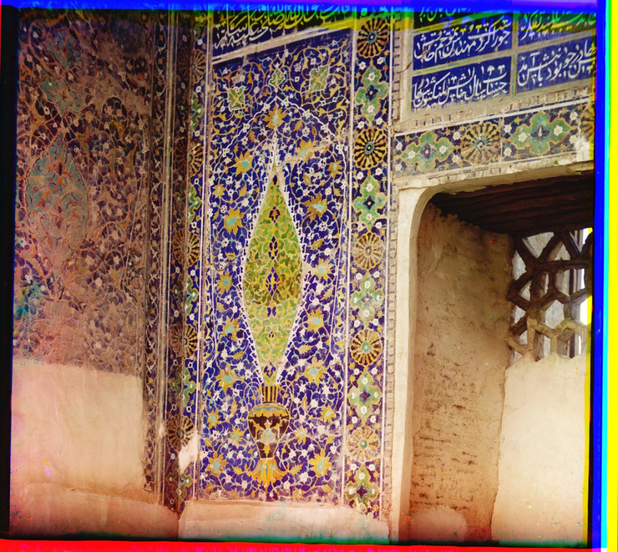
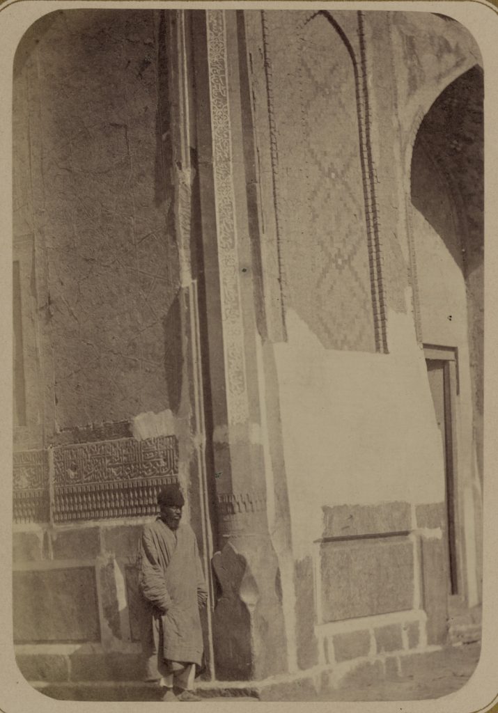
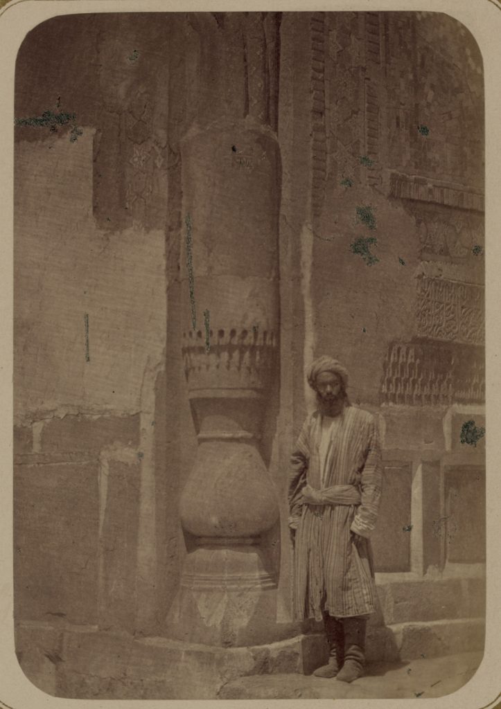
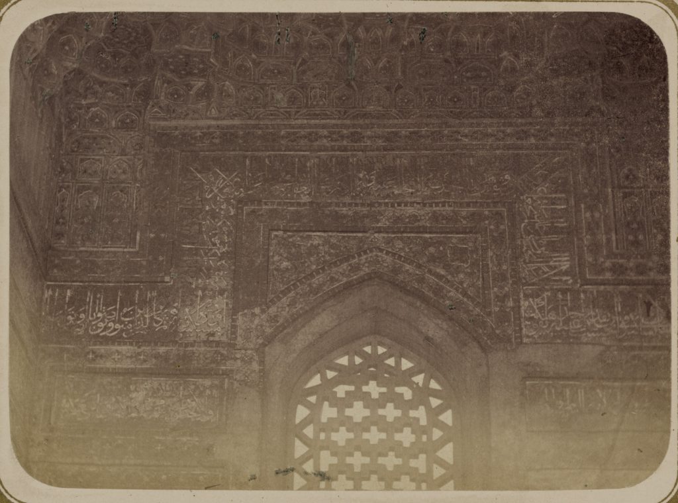
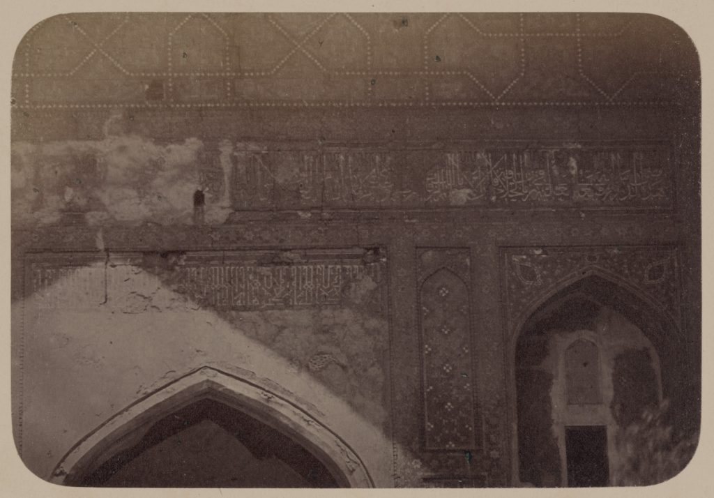
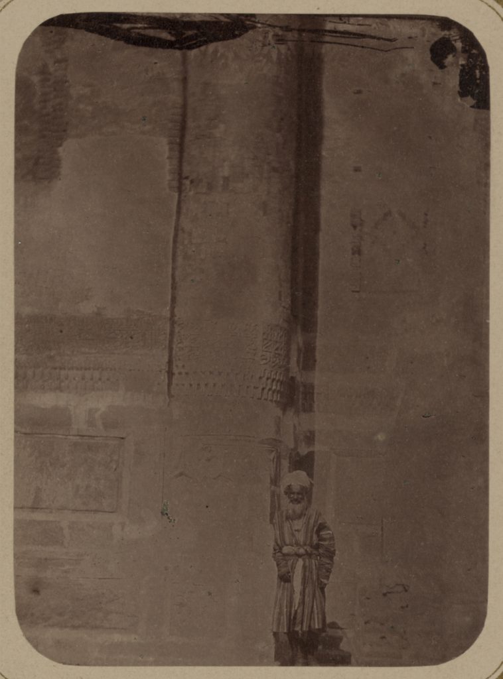
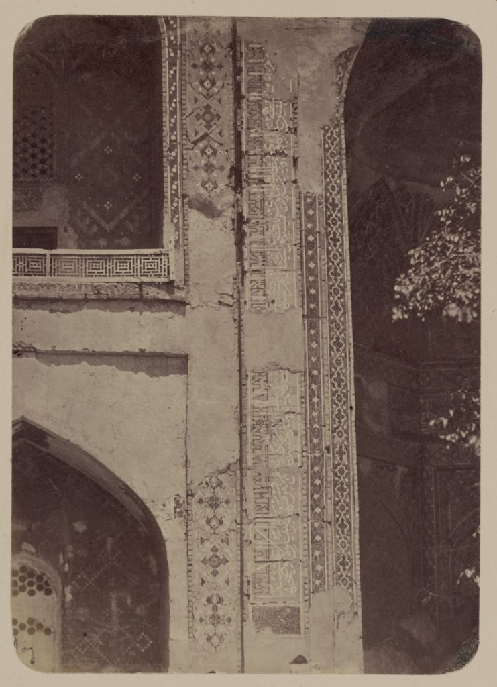
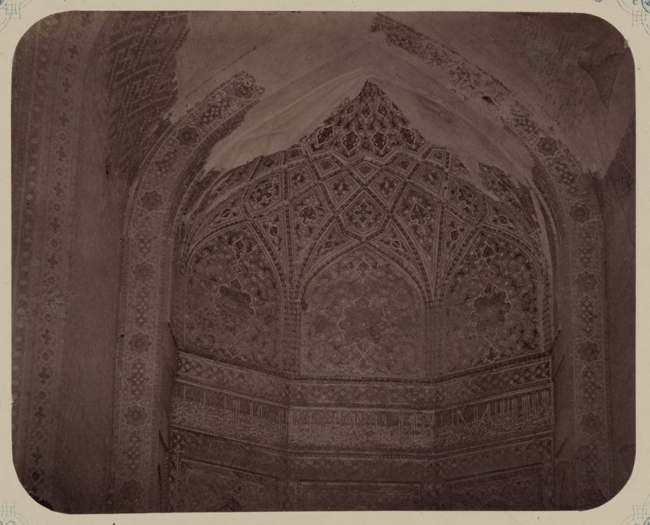
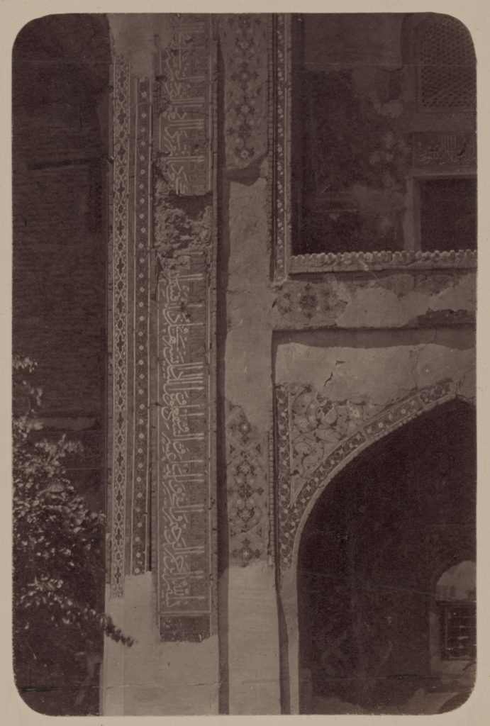
VIA:
Text and old images via Library of Congress
