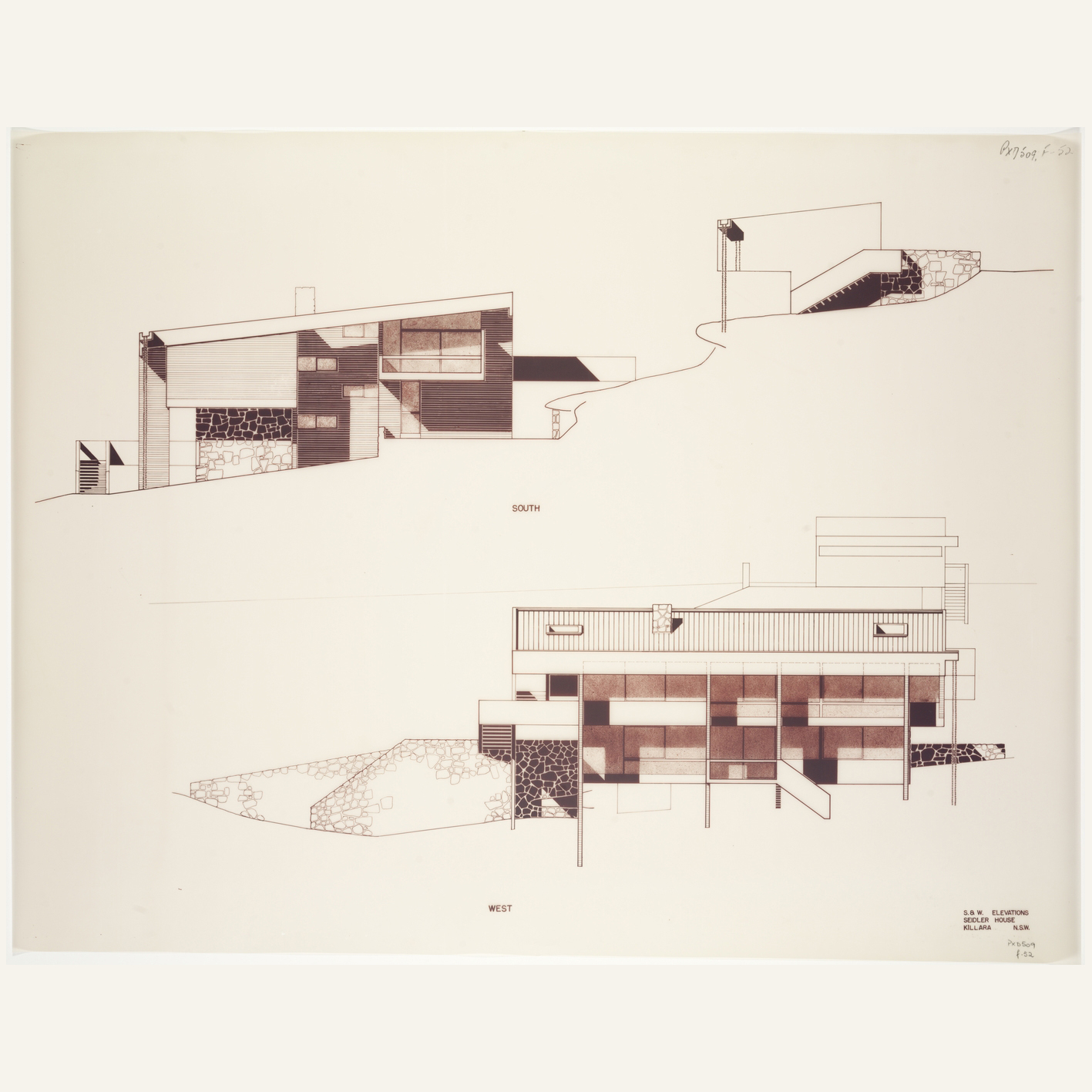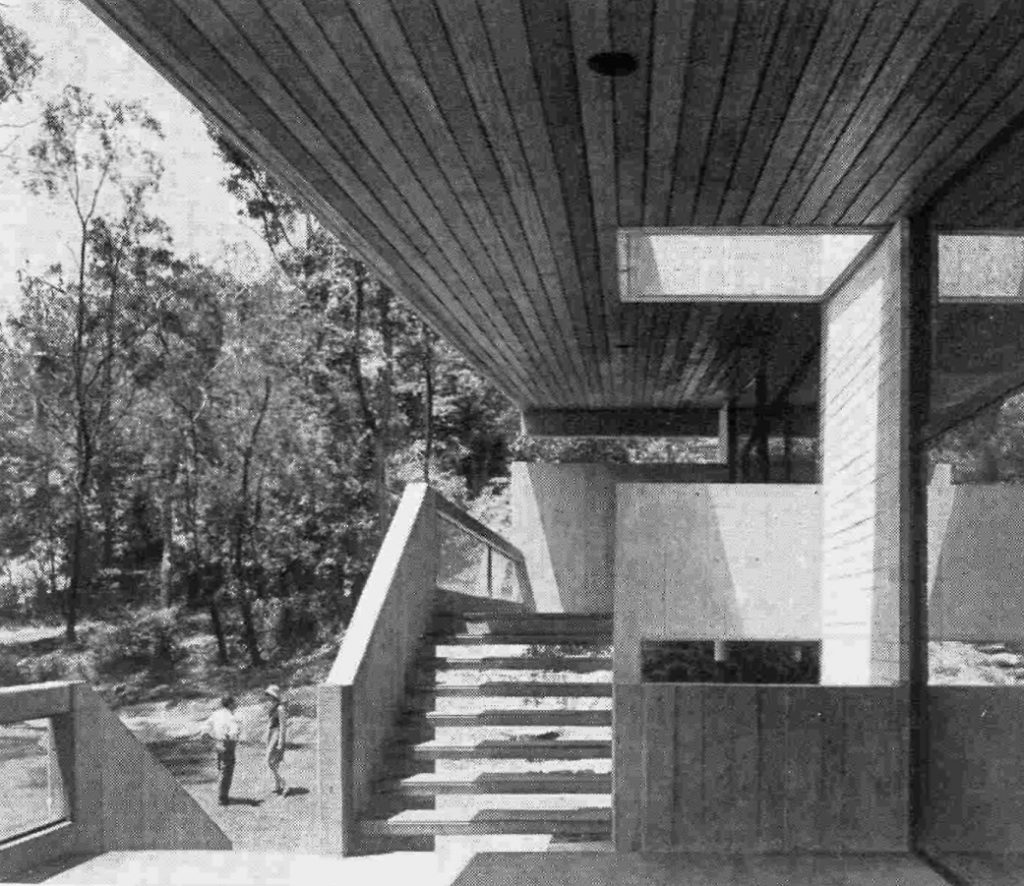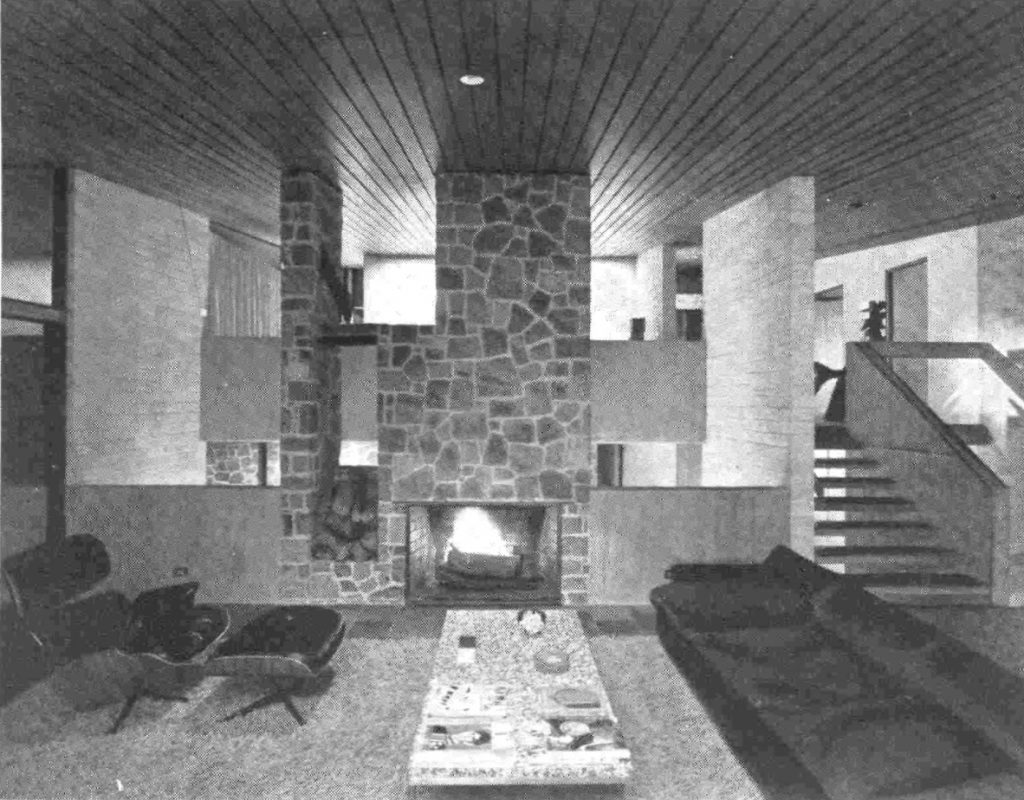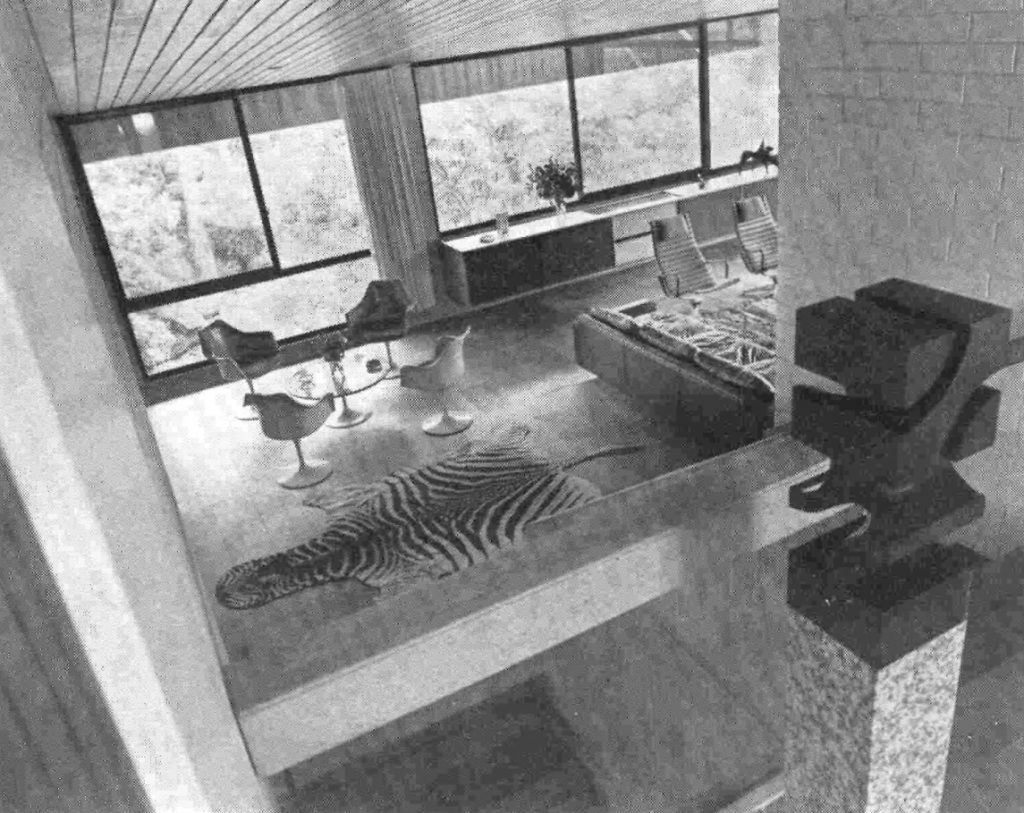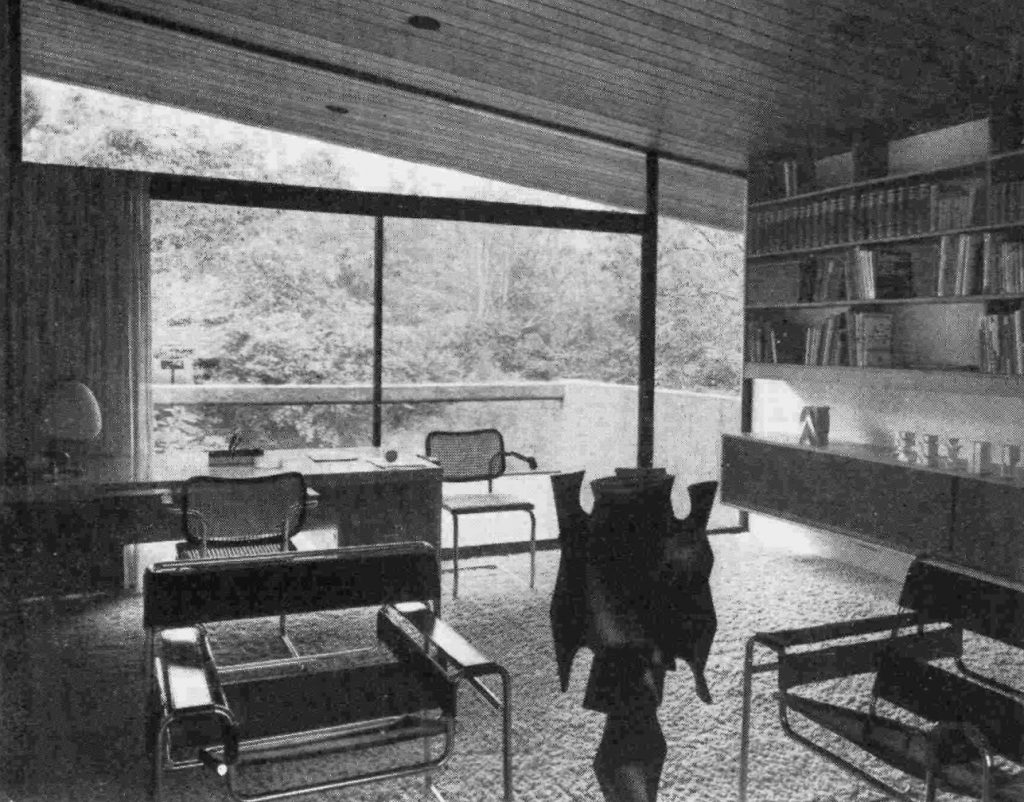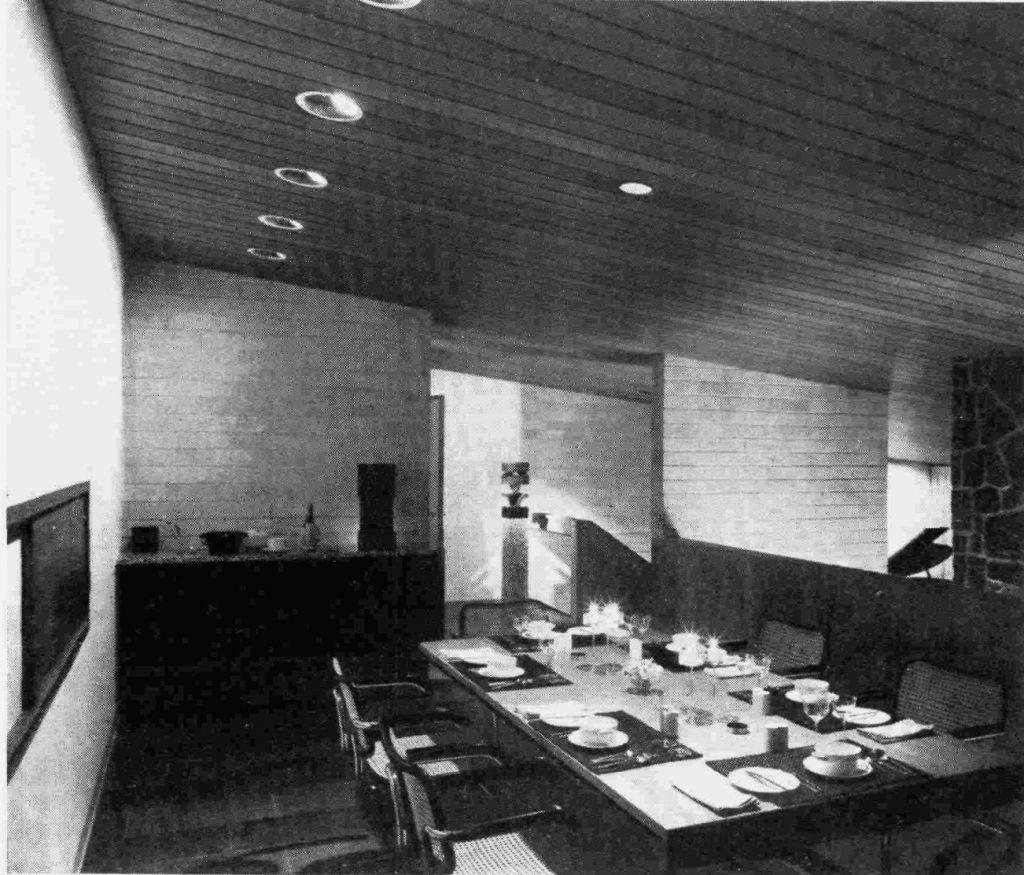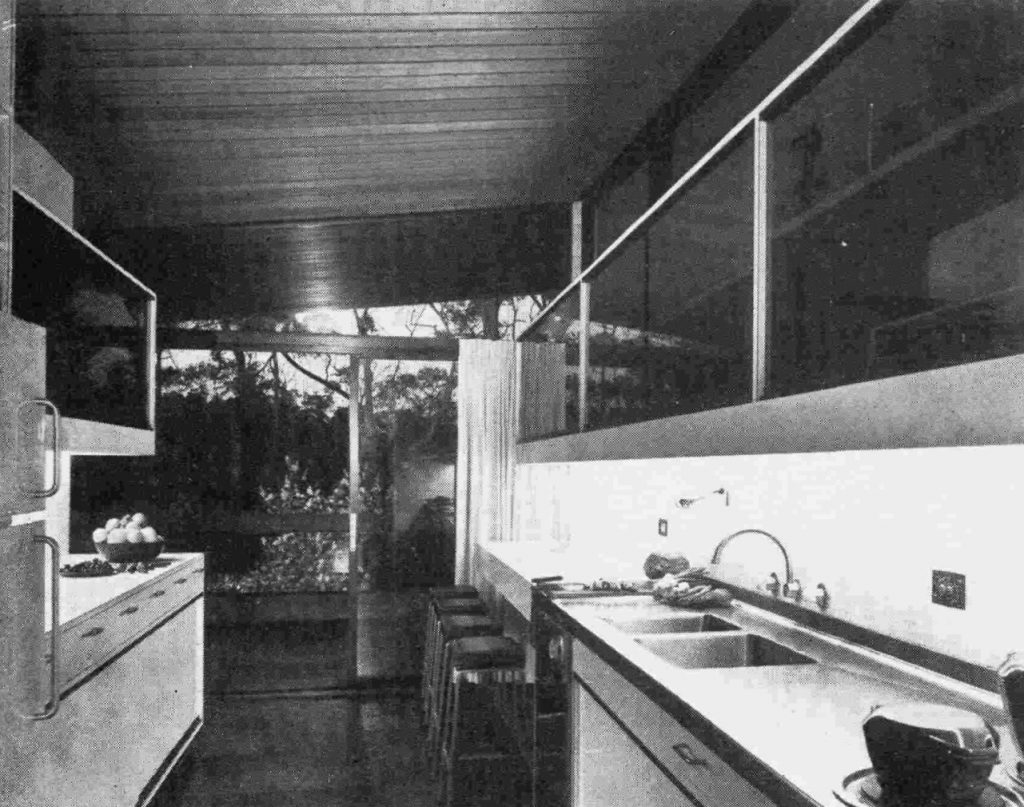The steep slope of the site has been utilised by the architects, who are also the owners, to establish various floor levels, corresponding to separate environmental zones, and thus adapt closely the functional aspects of the building to the ground topography. The house has a rectangular planform, and internally there is a sunny part mainly used during daytime, and a more protected one, suitable for relaxation and gentle activity. The interior is restful, and provides excellent visual perspectives in all directions, whilst the decoration, illumination and materials have been most tastefully chosen.
La pendiente pronunciada de la parcela ha sido utilizada por los arquitectos, que también son los propietarios, para establecer varios niveles en planta, correspondientes a zonas ambientales separadas, y así adaptar estrechamente los aspectos funcionales del edificio a la topografía del terreno. La casa tiene una forma de planta rectangular, e internamente hay una parte soleada utilizada principalmente durante el día, y una más protegida, adecuada para la relajación y la actividad suave. El interior es tranquilo y ofrece excelentes perspectivas visuales en todas las direcciones, mientras que la decoración, la iluminación y los materiales han sido elegidos con mucho gusto.
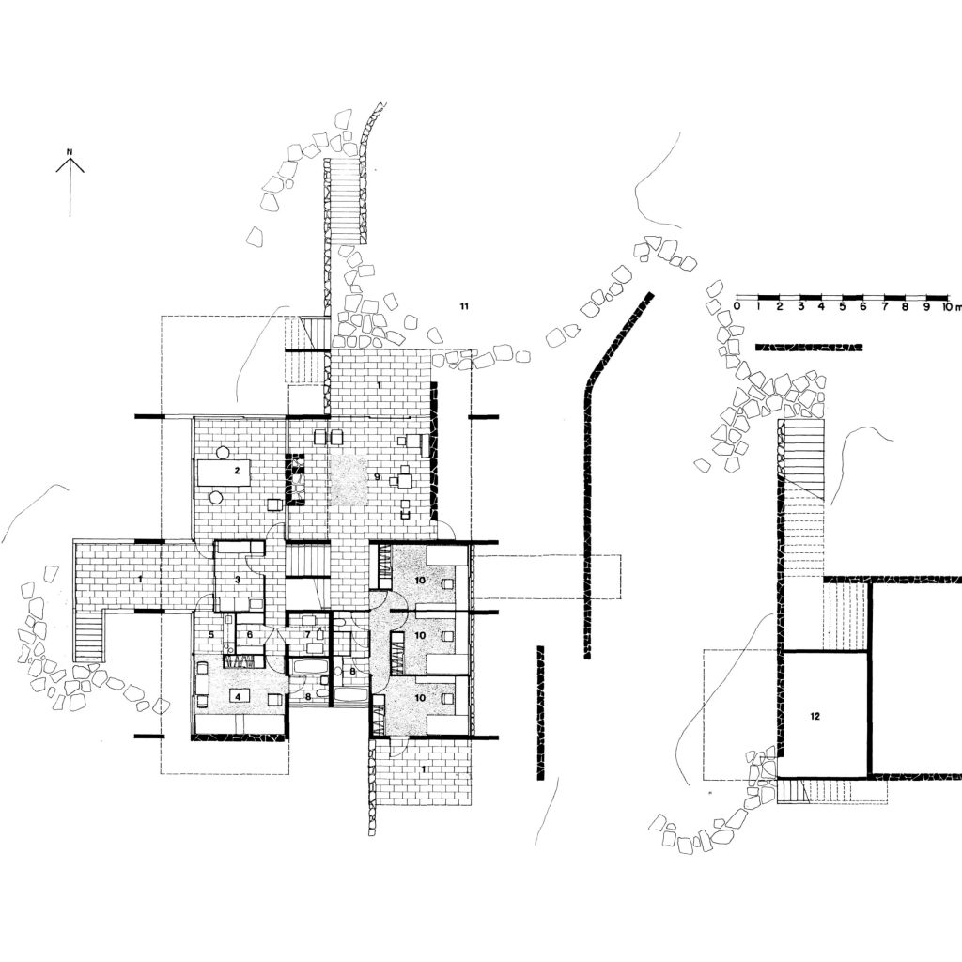
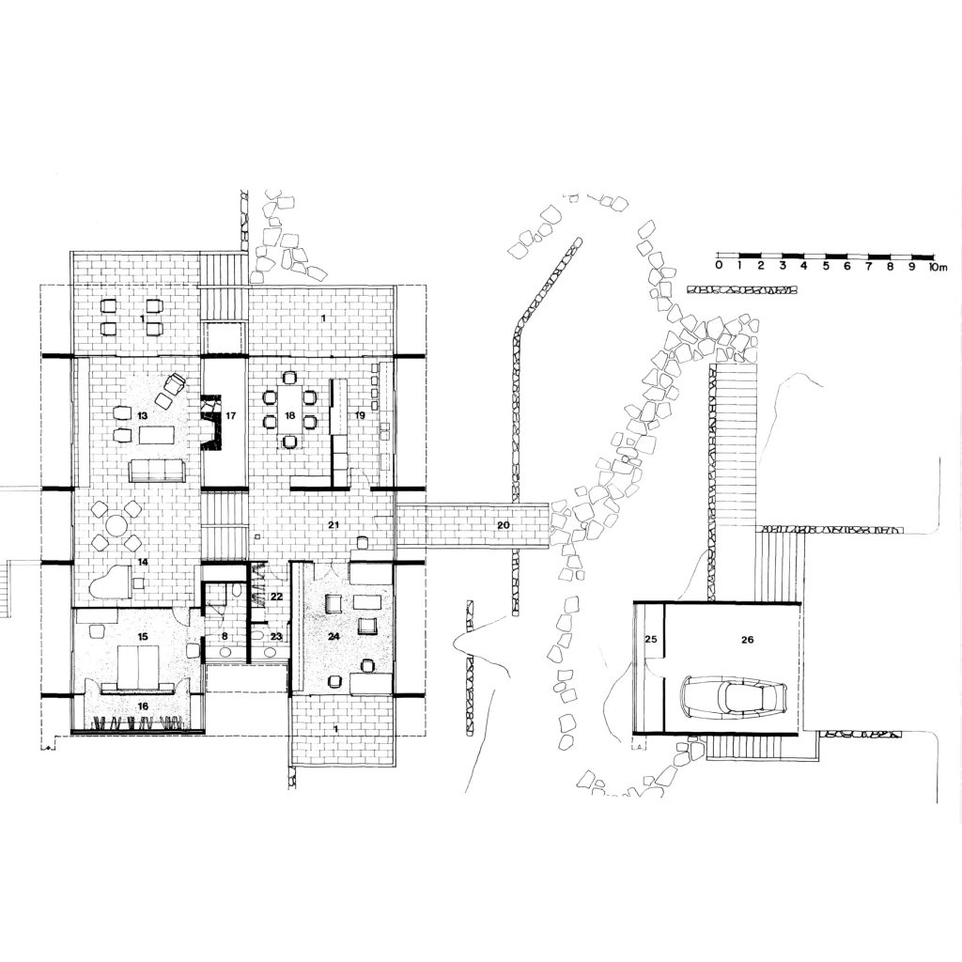
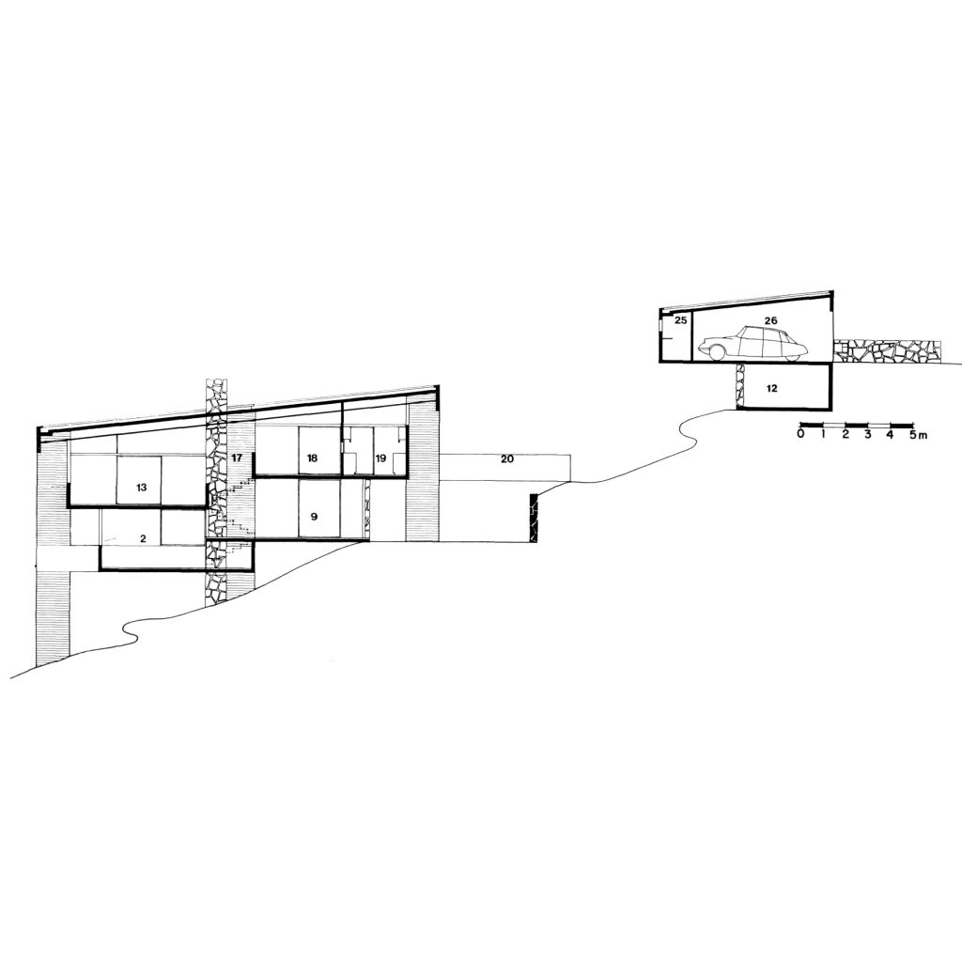
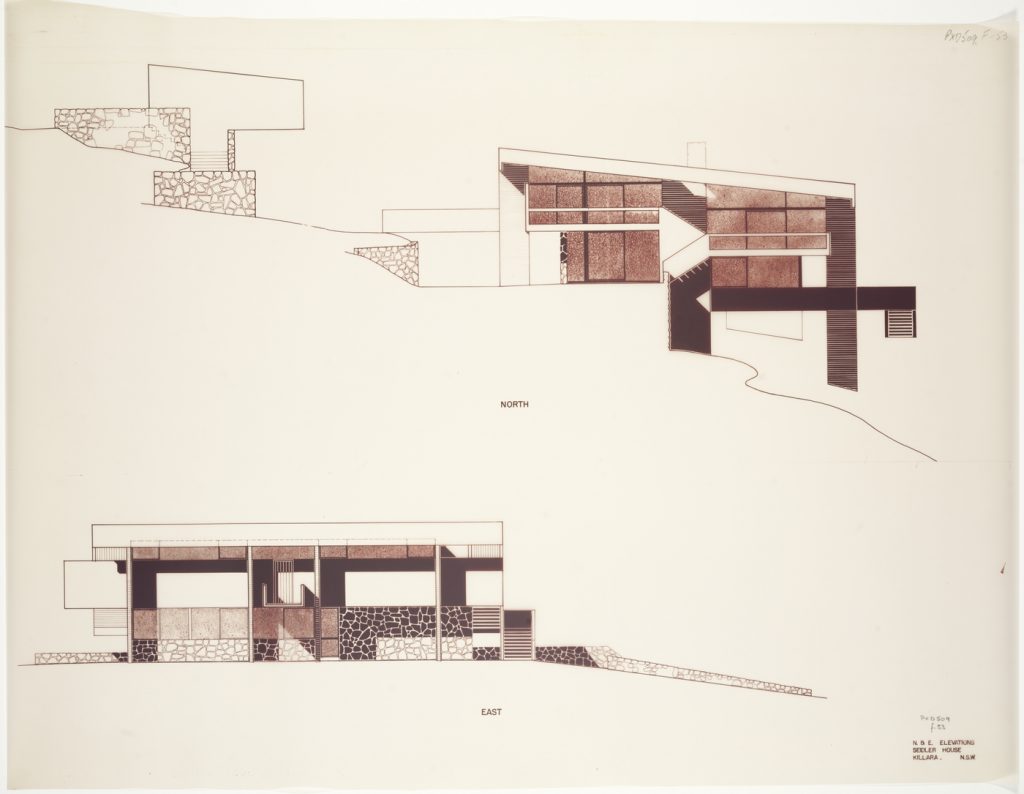
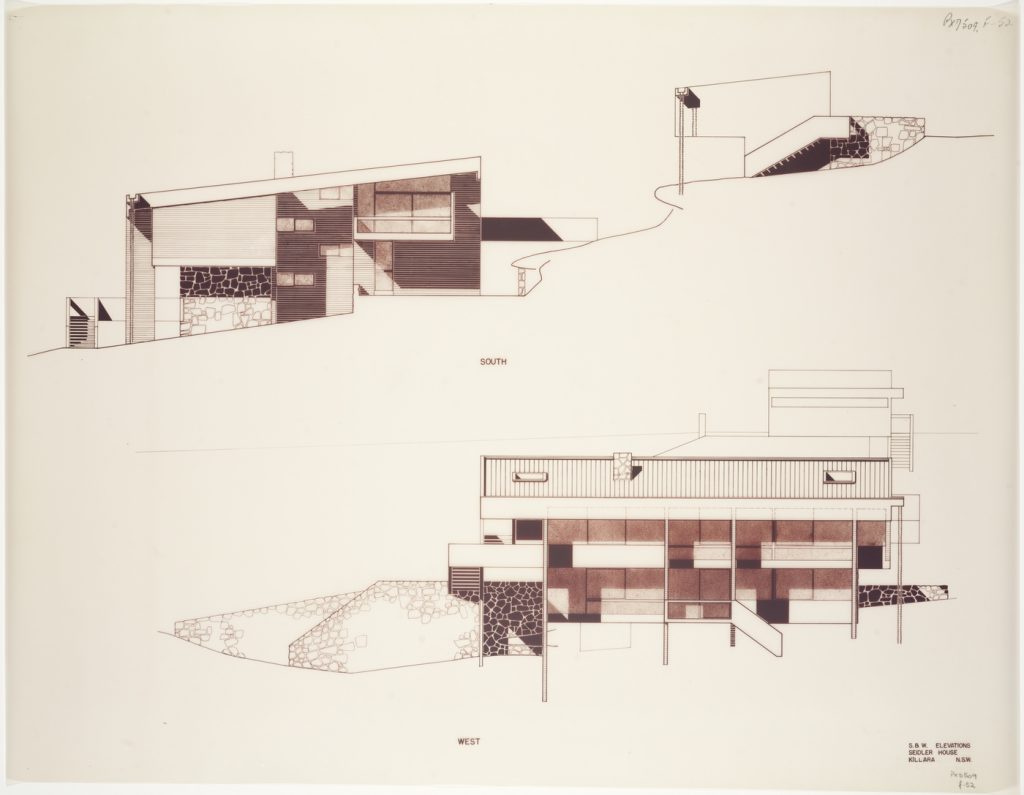
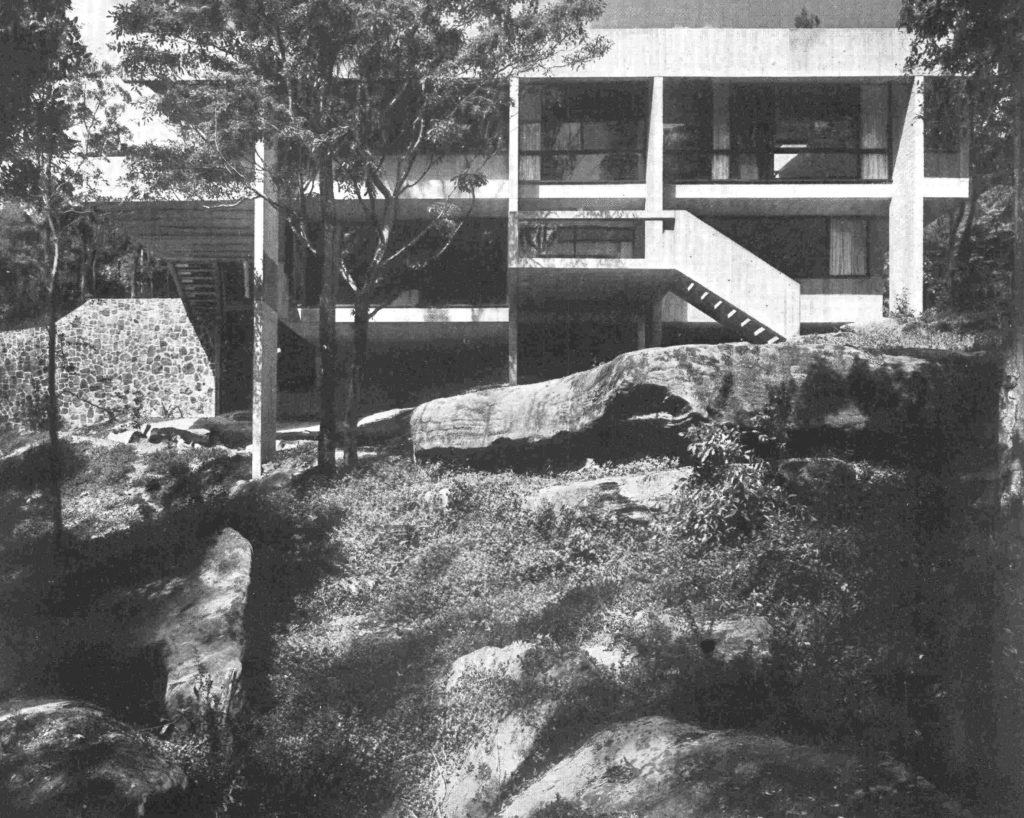
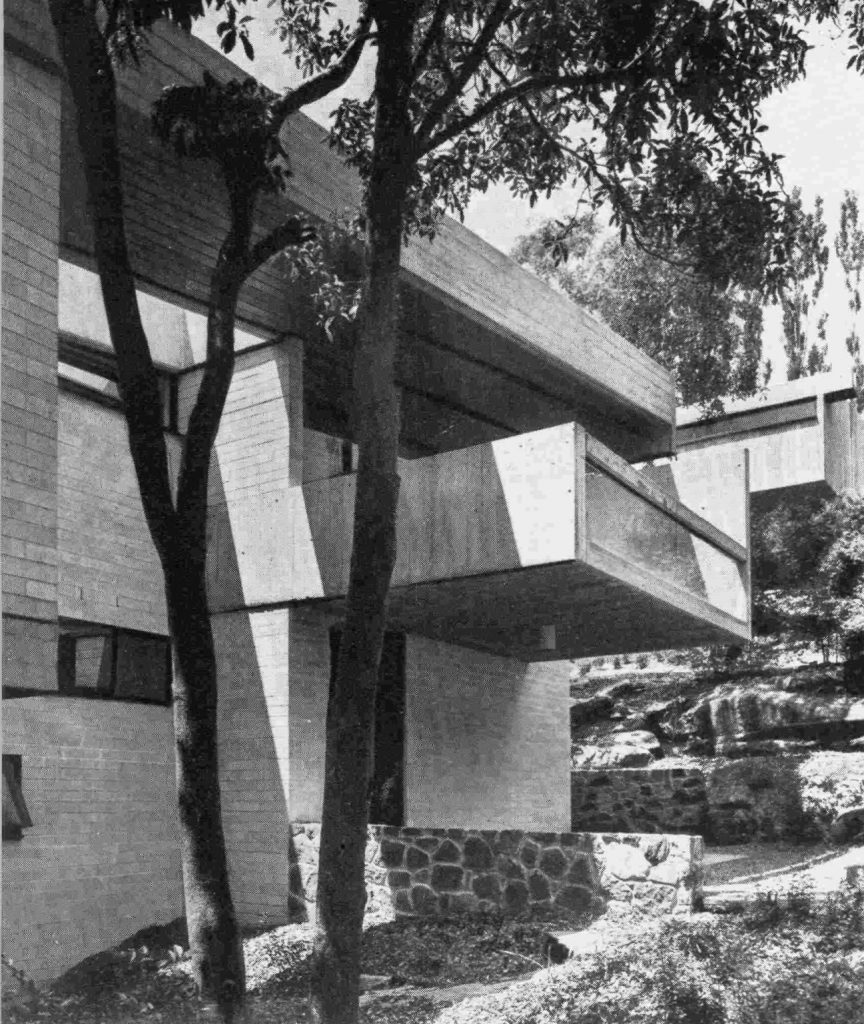
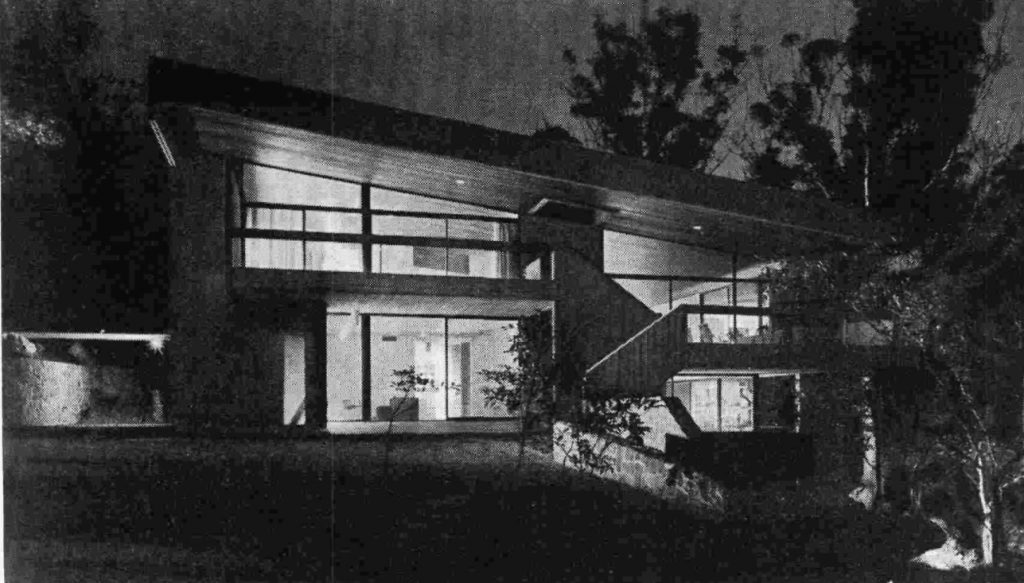
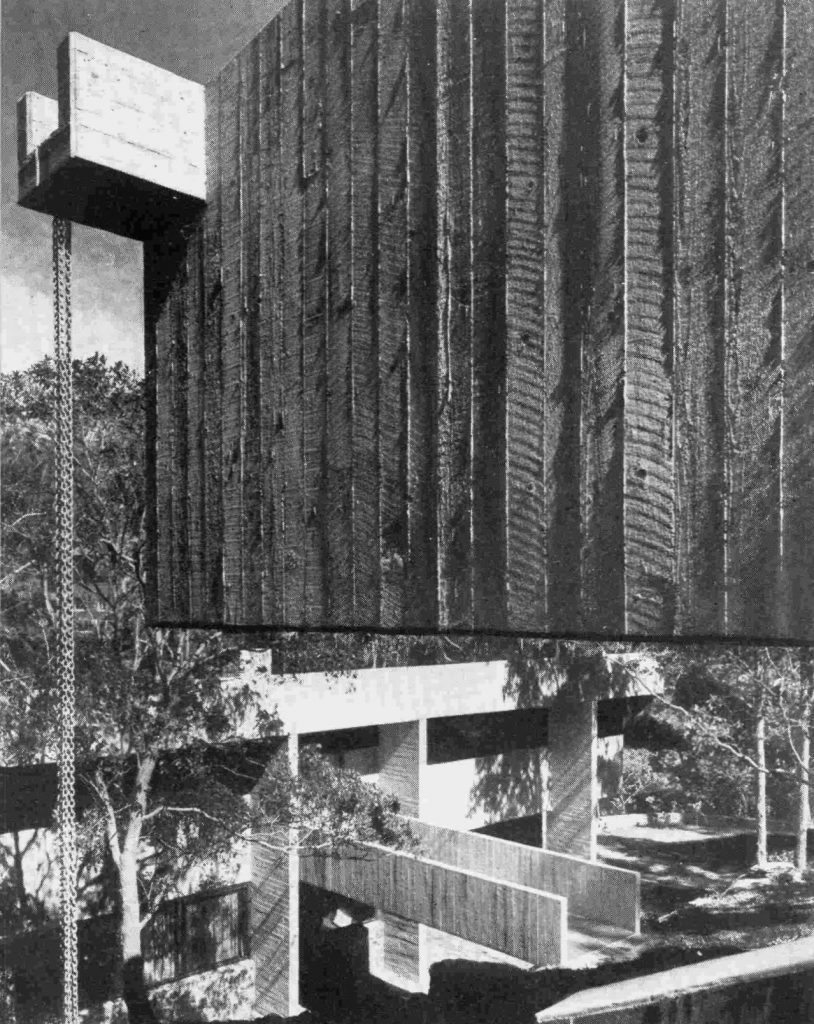
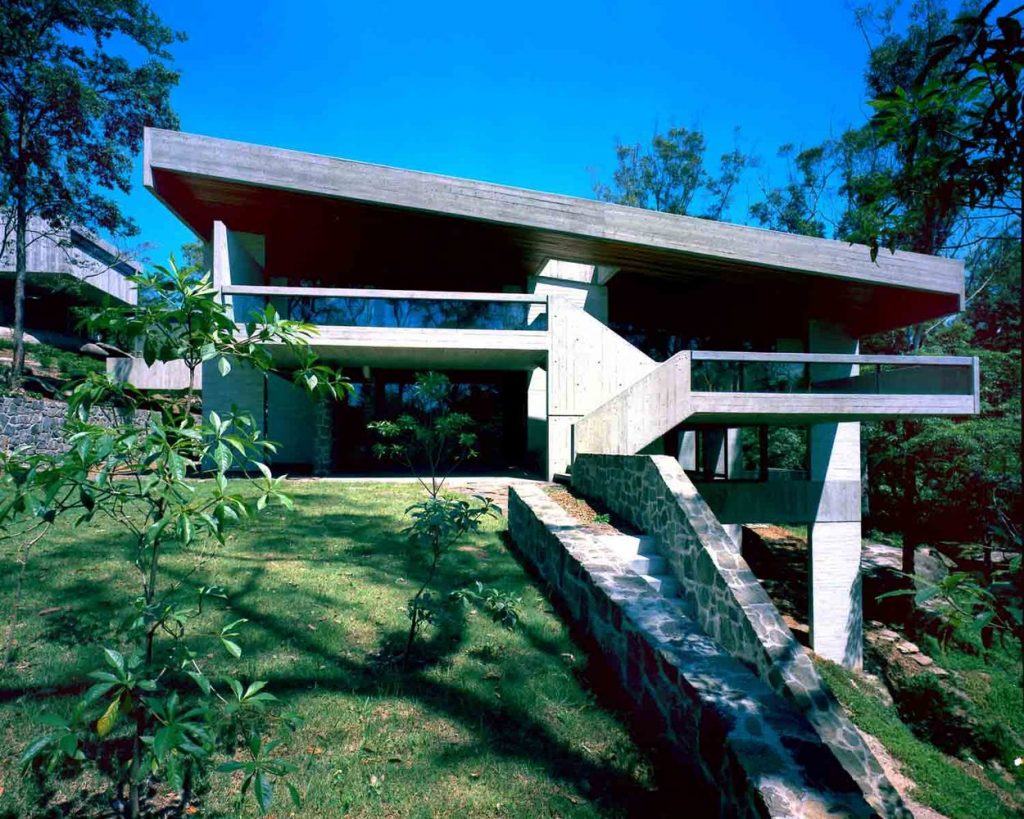
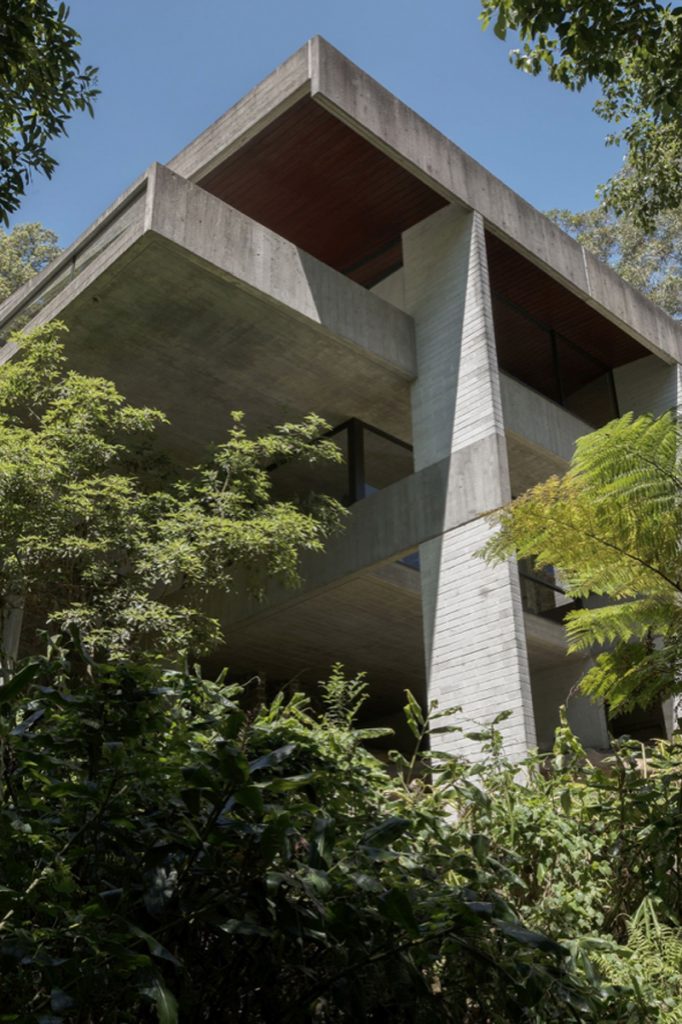
Image by Brenton McGeachie 
Image by Brenton McGeachie 
Image by Brenton McGeachie 
Image by Brenton McGeachie 
Image by Brenton McGeachie 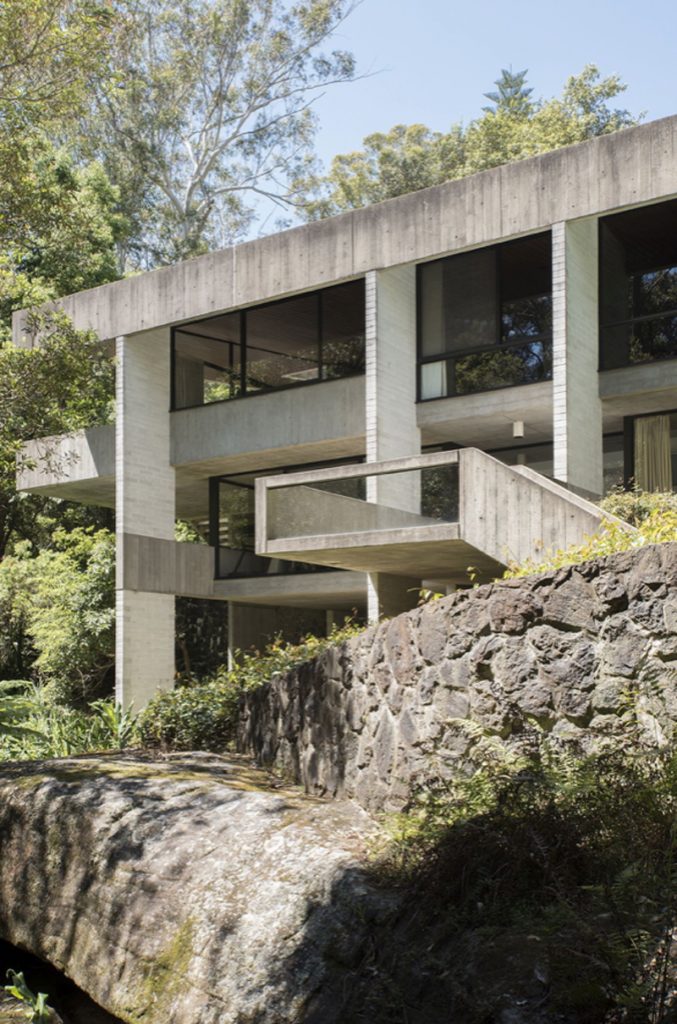
Image by Brenton McGeachie
VIA:
Informes de la Construcción Vol. 23, nº 226
