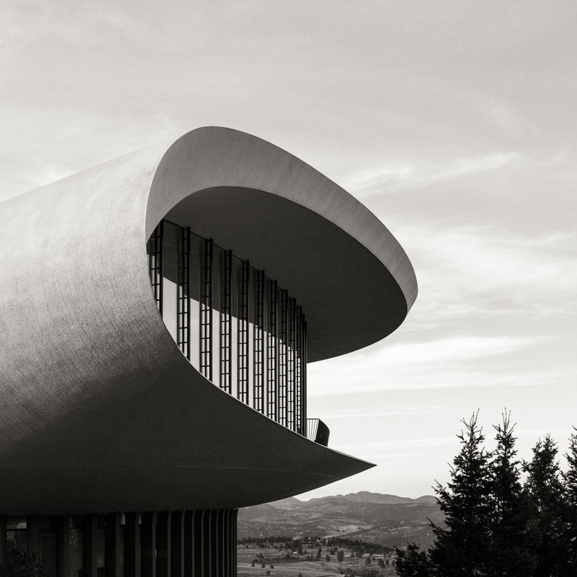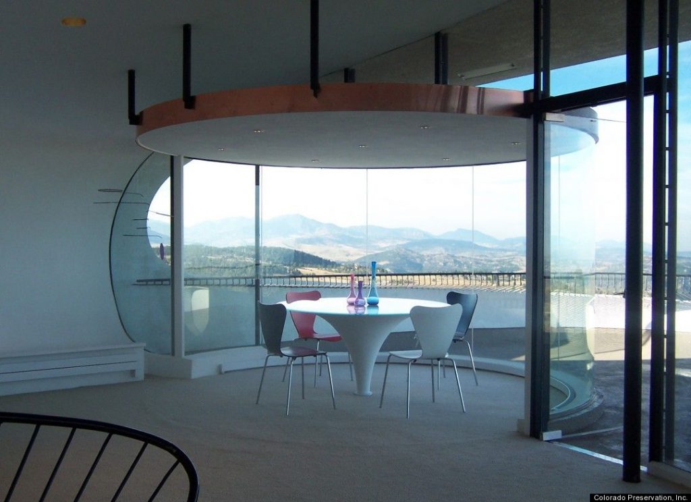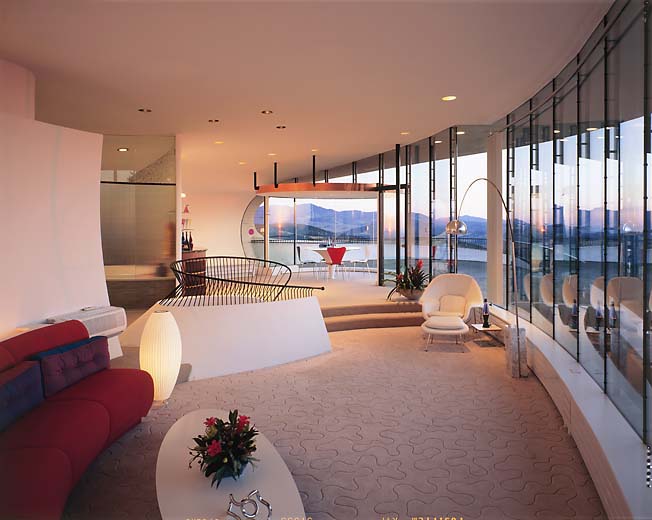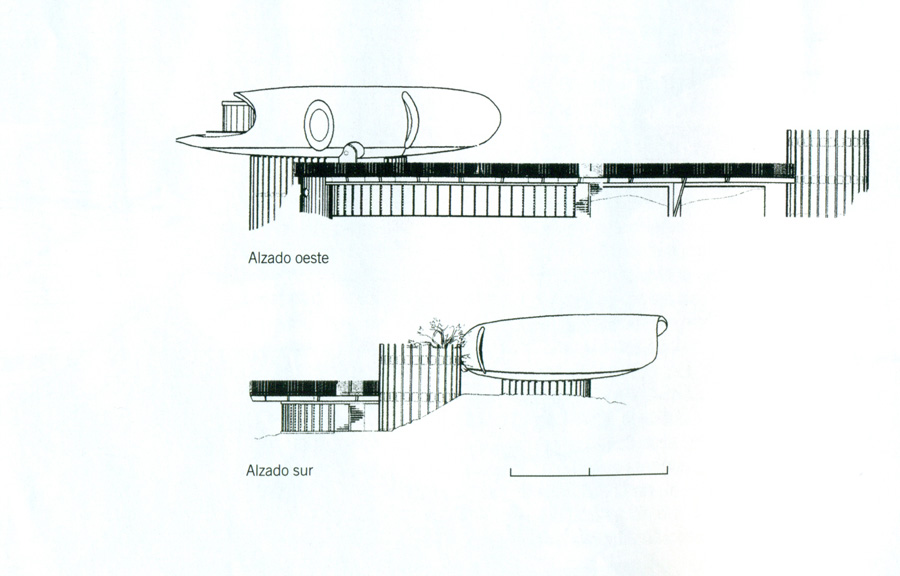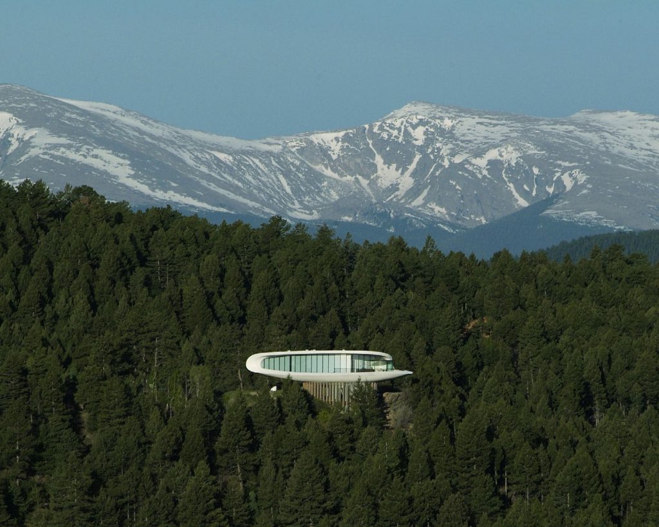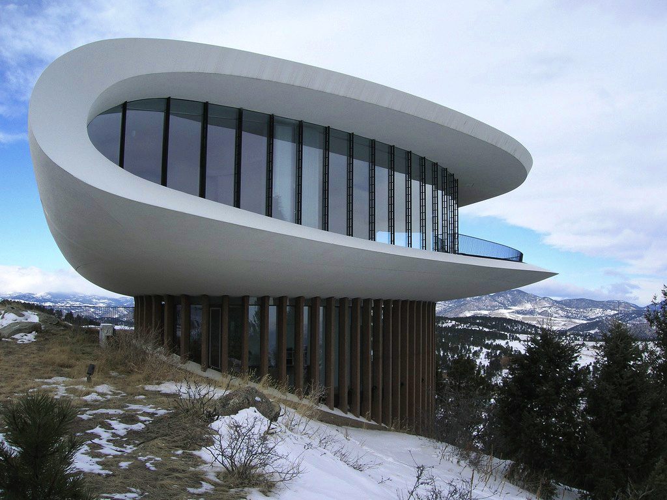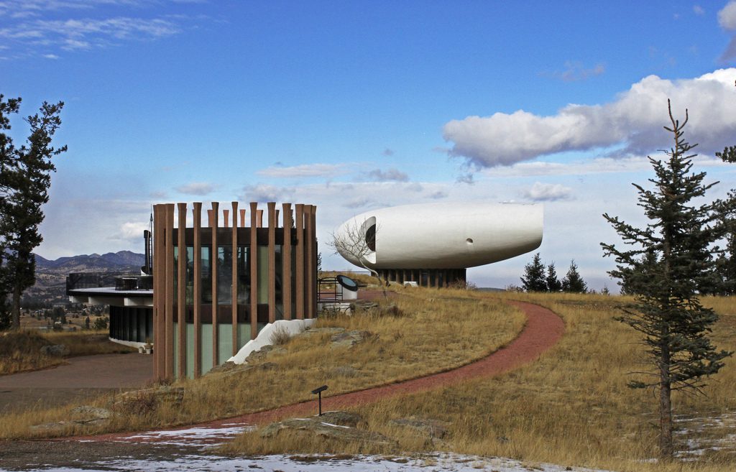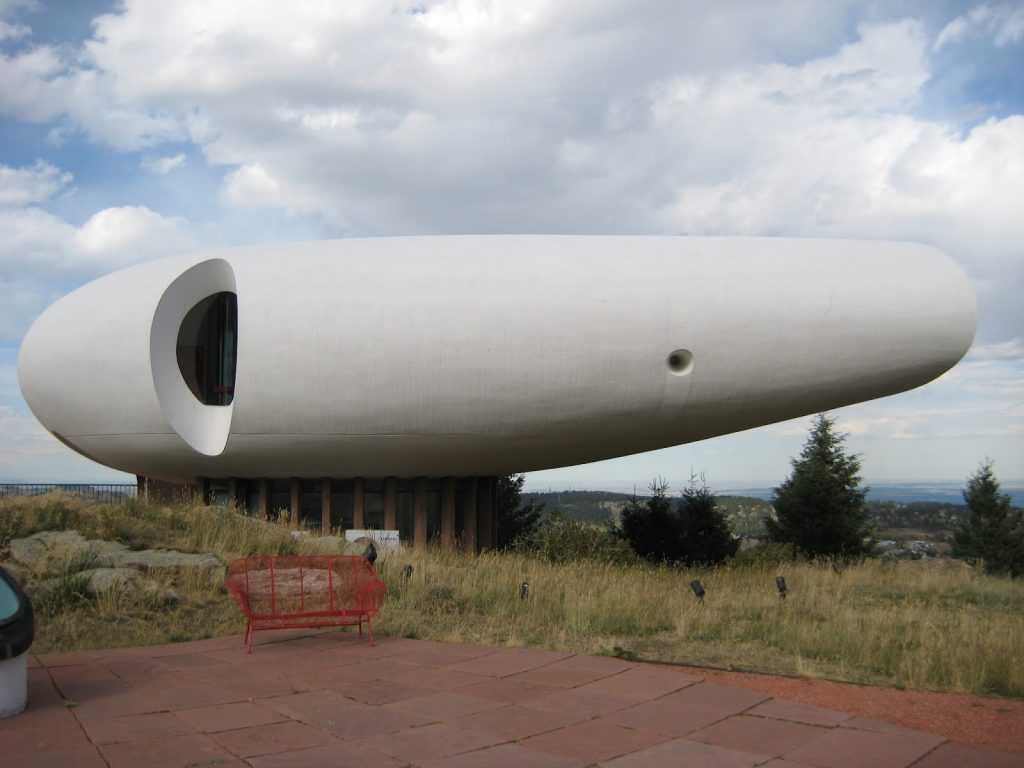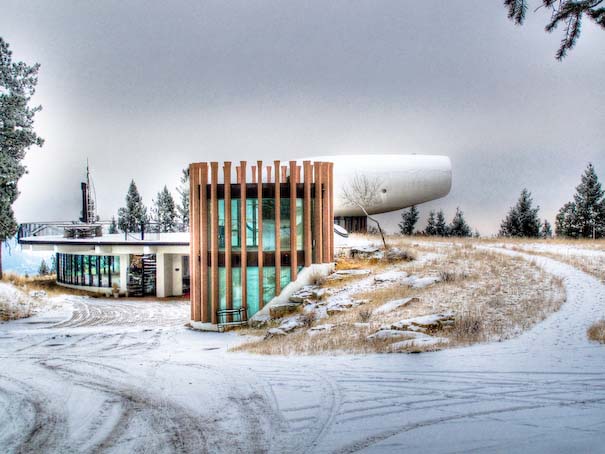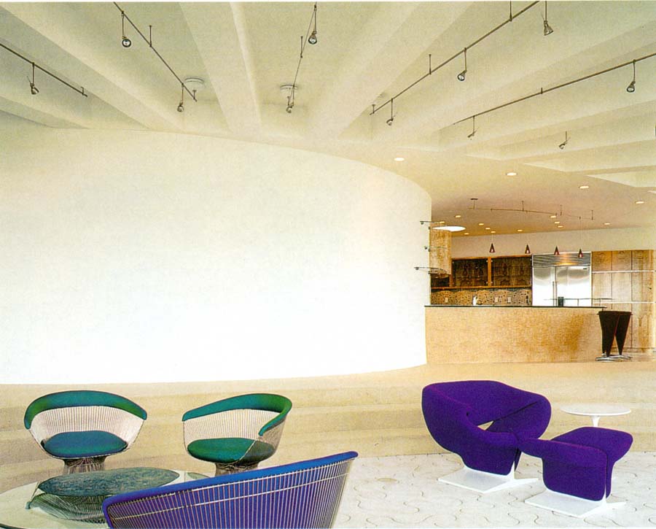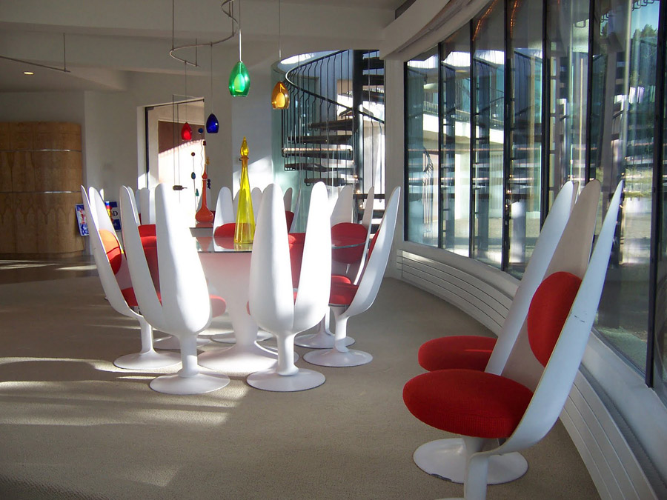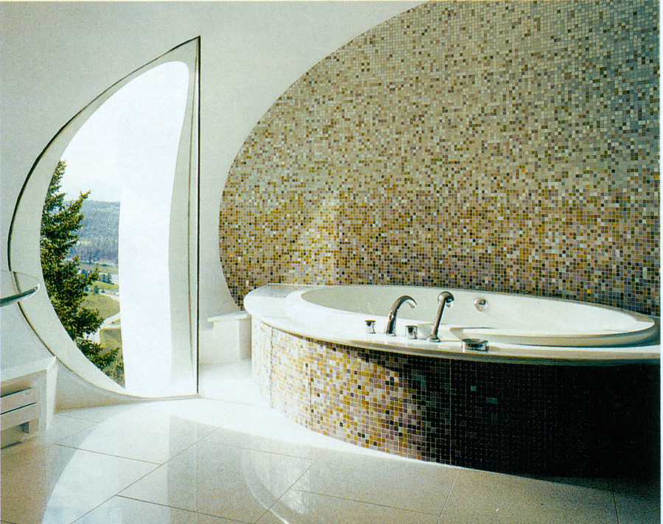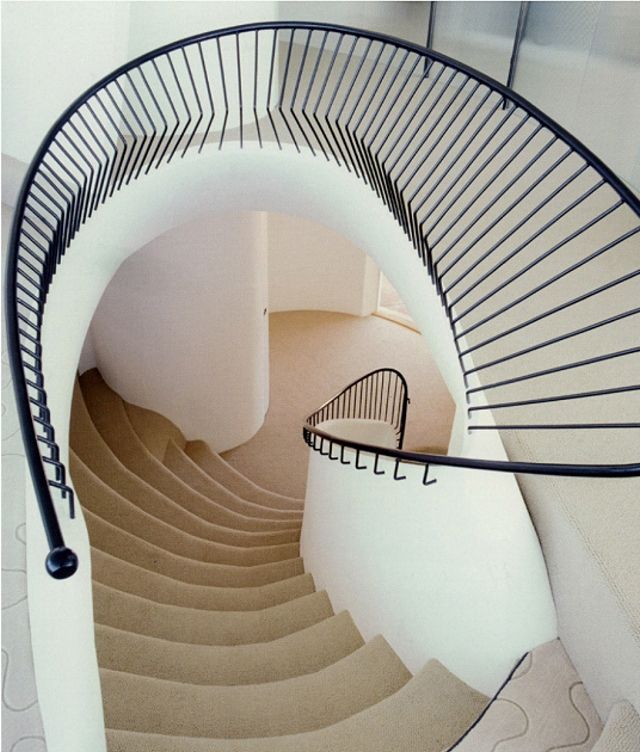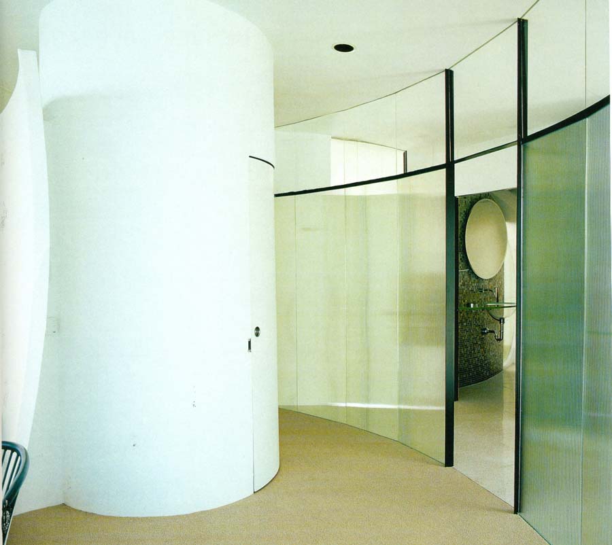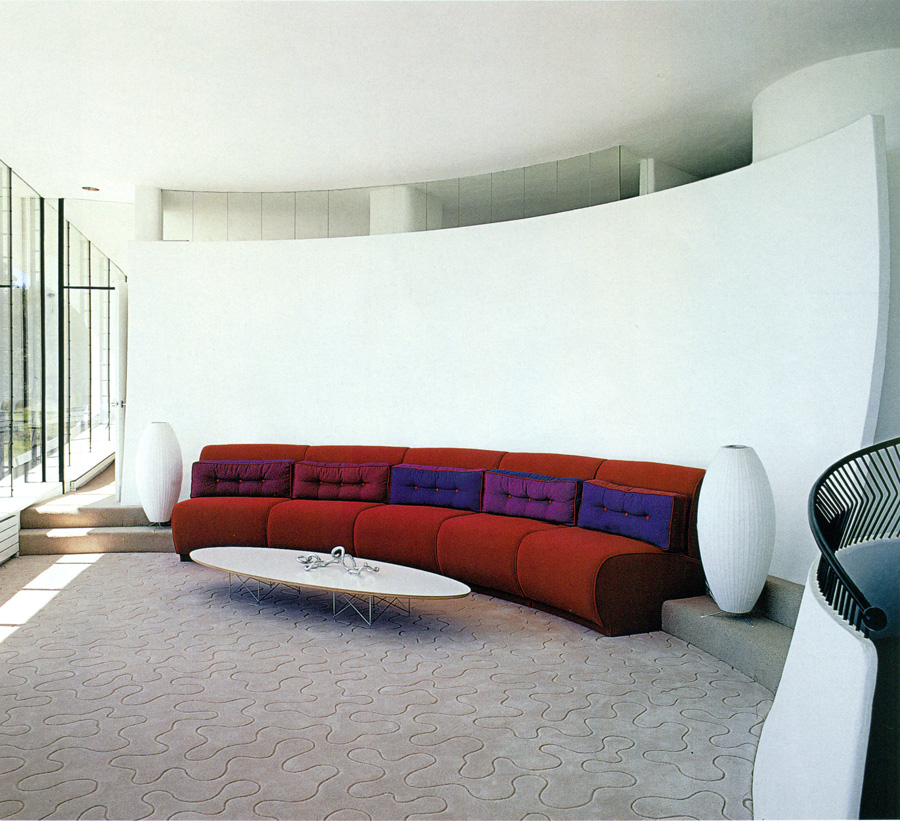Charles Deaton’s projects always had a very personal character that was closer to the aerodynamic engineer and science fiction than to the specific architectural discipline. His initial career as a commercial artist and his later studies in aeronautical engineer and industrial designer provided him an independent vision of architecture that Deaton used to build large buildings associated with specific brands such as banks or sport stadiums. These projects, although they were characterized by a great formal and structural expression, have a debatable architectural value. However, the change of scale in the construction of his own home allowed him to relate the exterior geometry with the interior space and the natural landscape, creating a spatial continuity of great plastic wealth.
Los proyectos de Charles Deaton siempre tuvieron un carácter muy personal que estuvo más cerca de la ingeniería aerodinámica y la ciencia ficción que de la propia disciplina arquitectónica. Su inicial carrera como artista comercial y sus posteriores estudios como ingeniero aeronáutico y diseñador industrial le proporcionaron una visión independiente de la arquitectura que subo aprovechar para construir grandes edificios asociados a marcas específicas como sedes de bancos o estadios deportivos. Estos proyectos aunque destacaban por una gran expresión formal y estructural tienen un valor arquitectónico discutible. Sin embargo, el cambio de escala a la hora de construir su propia vivienda le permitió relacionar la geometría exterior con el espacio interior y el paisaje natural, permitiendo una continuidad espacial de gran riqueza plástica.
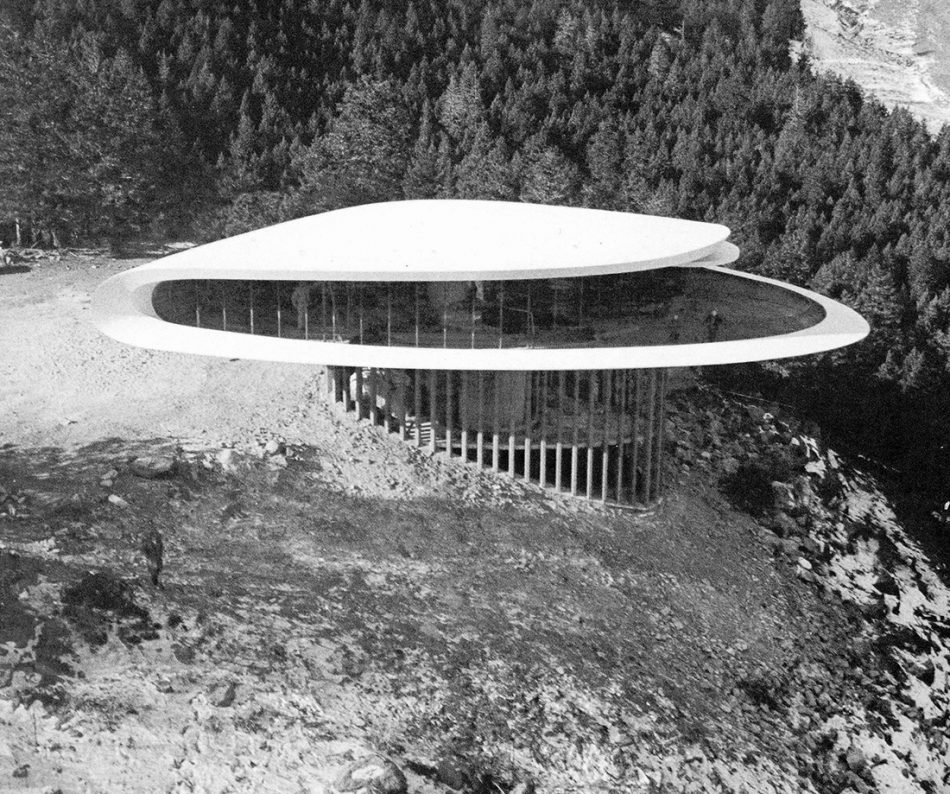
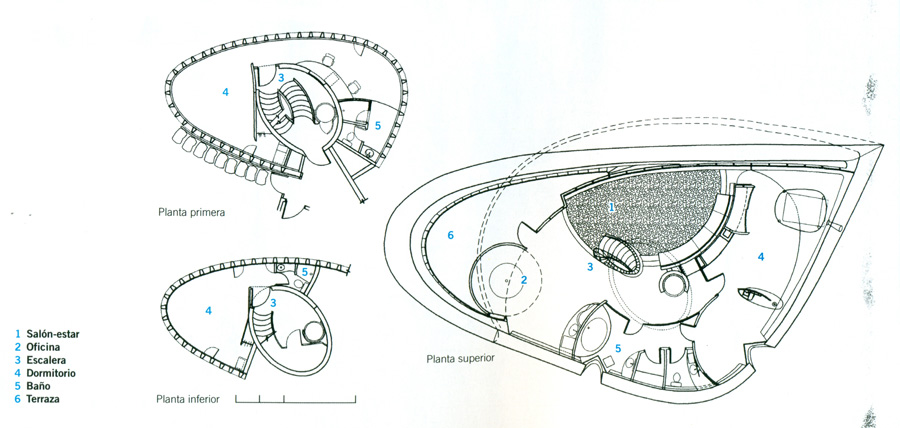
Charles Deaton built this house in 1963 on a hill near Dever that is completely surrounded by nature: a light glass and wood louvers basement supports a great white bended disk that is open to the landscape. This fold offers a great panorama barely interrupted by any column or other visual obstruction that starts in the interior of the house and extends to a cantilevered terrace. A sinuous staircase dominates the interior space and connects the three levels of the house. The access is through the central level which also contains a small room. If one ascends to the upper floor the staircase ends up in a large living room with facing the landscape through the terrace. The master bedroom is located in the back with partial views to the forest through two small windows .
Charles Deaton construyó esta vivienda en 1963 sobre una colina en Denver y completamente rodeado de naturaleza: un ligero basamento de vidrio forrado con lamas de madera sostiene un gran disco doblado blanco que se abre hacia el paisaje. Este pliegue ofrece una gran panorámica apenas interrumpida por ninguna columna u otra obstrucción visual que comienza en el propio interior de la vivienda y se extiende sobre una gran terraza en voladizo. En el interior predomina un sinuosa escalera que conecta los tres niveles principales. Se accede a la vivienda el nivel central que además alberga una pequeña habitación. Si uno asciende hasta la planta superior la escalera en un gran salón comedor con el espacio enfocado hacia el paisaje a través de la gran terraza. El dormitorio principal queda situado en la parte posterior con vistas parciales al paisaje principal y dos pequeñas ventanas que miran hacia el bosque desde un punto de vista más cercano.
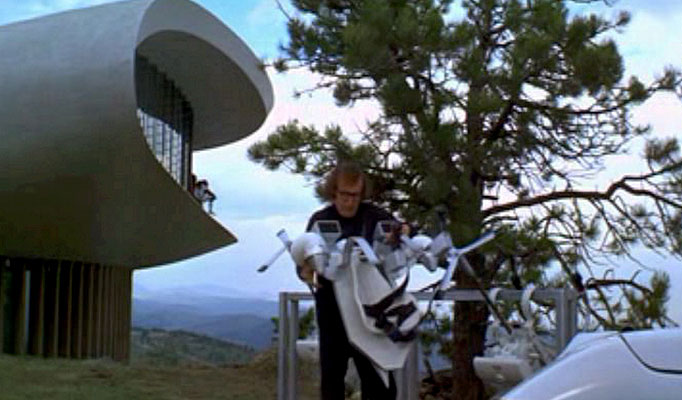
Although the exterior of the house was built between 1963 and 1966, the interior was never completed. Although the house was popularized by Woody Allen in 1973 with his film Sleeper it was not finished until 2003, after the architect died and the property was acquired by another user. The remodeling of the house included the construction of a large basement with a parking for several cars, a second dining room with kitchen and two new rooms that tried to offer both formal and material continuity of the original project. The wooden slat closure is extended horizontally, creating a level adapted to the terrain without hindering the main volume as a sculptural object.
Pese a que el exterior de la vivienda fue construido entre 1963 y 1966, el interior nunca llegó a finalizarse y aunque la casa se popularizó tras el rodaje de la película Sleeper de Woody Allen en 1973, la casa no llegó a terminarse hasta 2003, una vez que el arquitecto falleció y la vivienda fue adquirida por otro usuario. La remodelación de la vivienda incluyó la construcción de un gran basamento con un parking para varios coches, un segundo comedor con cocina y dos nuevas habitaciones que trataba de ofrecer una continuidad tanto formal como material del proyecto original. El cerramiento de lamas de madera se extiende horizontalmente, creando un nivel adaptado al terreno sin obstaculizar el volumen principal como objeto escultural.
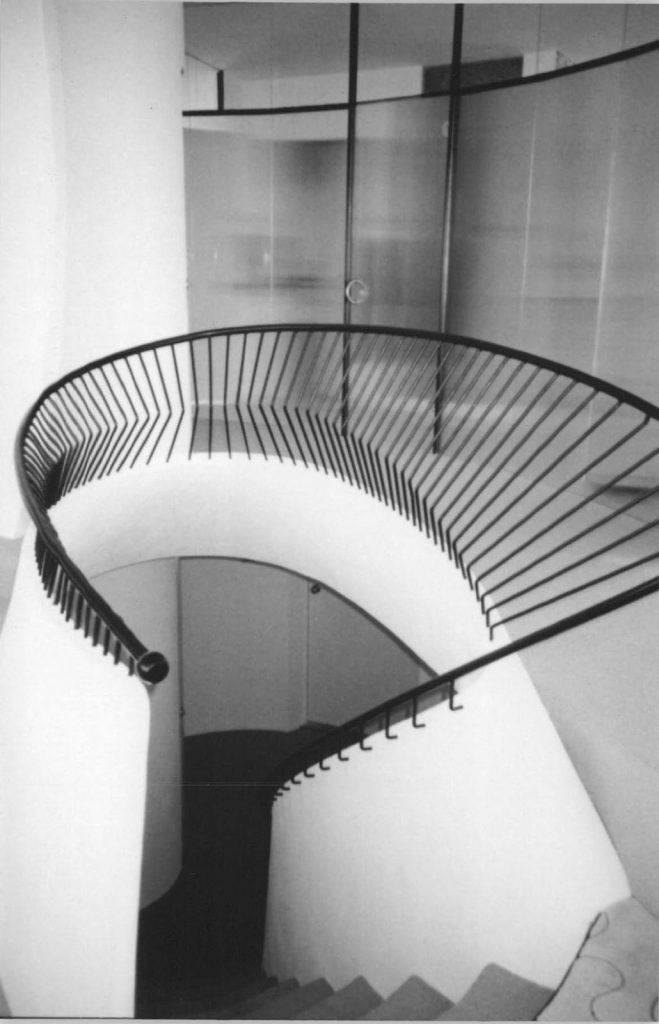
The formal exuberance of the house contrasts with a simple organization of the different spaces within this form. Charles Deaton chooses to locate the staircase in the center of the house. This element is the main divider between the more public areas (main hall and terrace) and the more private (master bedroom and bathroom) offering a certain immediacy in the transition zones. Structurally the project is solved in a very intelligent way. The main shell is a metallic structure finished in concrete that is supported by a series of small columns that are aligned with the glass frames and barely obstruct the views to the landscape and offer a weightless experience.
La exuberancia formal de la vivienda contrasta con una sencillez organización de los espacios dentro de dicha forma. Charles Deaton opta al localizar la escalera en el centro de la vivienda por utilizar este elemento como divisor principal entre las áreas más públicas (salón principal y terraza) y las más privadas (dormitorio principal y baño) ofreciendo una cierta inmediatez en las zonas de transición. Por otro lado, estructuralmente el proyecto se resuelve de un modo muy inteligente. El cascarón principal es una estructura metálica y cubierta de hormigón que se sostiene a partir de una serie de pequeños pilares que al quedar alineados con los marcos de vidrio se difuminan ofreciendo una experiencia casi de ingravidez.
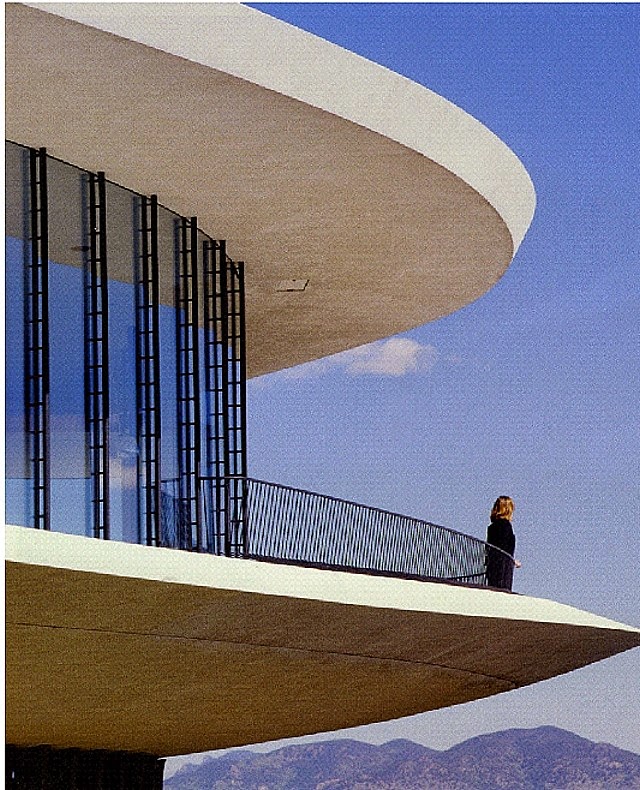
Beyond its opulence, this project of Charles Deaton offers us a place to speculate about the real possibilities of a science fiction architecture and a dreamlike world. Its value is to obviate many of the architectural canons that are used as regulatory systems within the individual dwelling to enhance a spatial quality based on the geometry, landscape and the finishes and furniture. This is a space that we may not want to live there forever, but we would all wish to spend a night in it at some point in our lives.
Este proyecto de Charles Deaton nos ofrece un lugar que más allá de su opulencia nos permite especular sobre las posibilidades reales de una arquitectura de ciencia ficción y un mundo más onírico y fantasioso. Su valor está en obviar muchos de los cánones arquitectónicos que se utilizan como sistemas regulatorios dentro de la vivienda individual para potenciar una calidad espacial basada en la geometría, el paisaje y el color de los acabados. Un espacio que aunque no querríamos vivir en él para siempre, todos desearíamos pasar una noche en él en algún momento de nuestras vidas.
