***
This article has been elaborated with images and texts given by the architect Ángel Verdasco. We would like to thank him for his help and kind assistance. For further research on the amazing work of Curro Inza, we strongly recommend the study of the following book edited by Ángel Verdasco:
The building is placed on the lowest level of the plot so as not to break the plastic aspect of the site and avoid pointing out the volume from those points of view common to the architectural ensemble of the city of Segovia. The programme includes classrooms, laboratories, administration, teachers’ offices, library, chapel and covered plaza. The classrooms, the playground, the chapel and the covered square which serves as a gymnasium and assembly hall are facing Segovia, oriented to the south. The school has two storeys except in the central part, where it is three storeys high, as the plastic arts and music classroom is located there. The project proposes a mixed structure of concrete porticoes and metal pillars, founded on continuous and isolated footings respectively. The enclosures are made bricks and metallic framings. The roofs are mounted on a sloping slab covered by gravel or hydraulic tiles.
El edificio se coloca en la cota mas baja de la parcela para no romper el aspecto plástico del paraje y se intenta no singularizar el volumen desde aquellos puntos de vista comunes al conjunto arquitectónico de la ciudad de Segovia. El programa dispone de aulas, laboratorios, administración, despachos de profesores, biblioteca, capilla y plaza cubierta. Mirando hacia Segovia, y orientadas al sur, se disponen las aulas, el patio de recreo, la capilla y la plaza cubierta que sirve como gimnasio y salón de actos. El Colegio se desarrolla en dos plantas salvo en la parte central donde alcanza tres alturas al colocar ahí el aula de artes plásticas y música. El proyecto plantea una estructura mixta de pórticos de hormigón y pilares metálicos, cimentados sobre zapatas corridas y aisladas respectivamente. Los cerramientos son de ladrillo visto macizo de 1 pie y carpintería metálica. Las cubiertas se montan sobre un forjado inclinado alternado acabados exteriores de grava y baldosa hidráulica.
Tex by Curro Inza
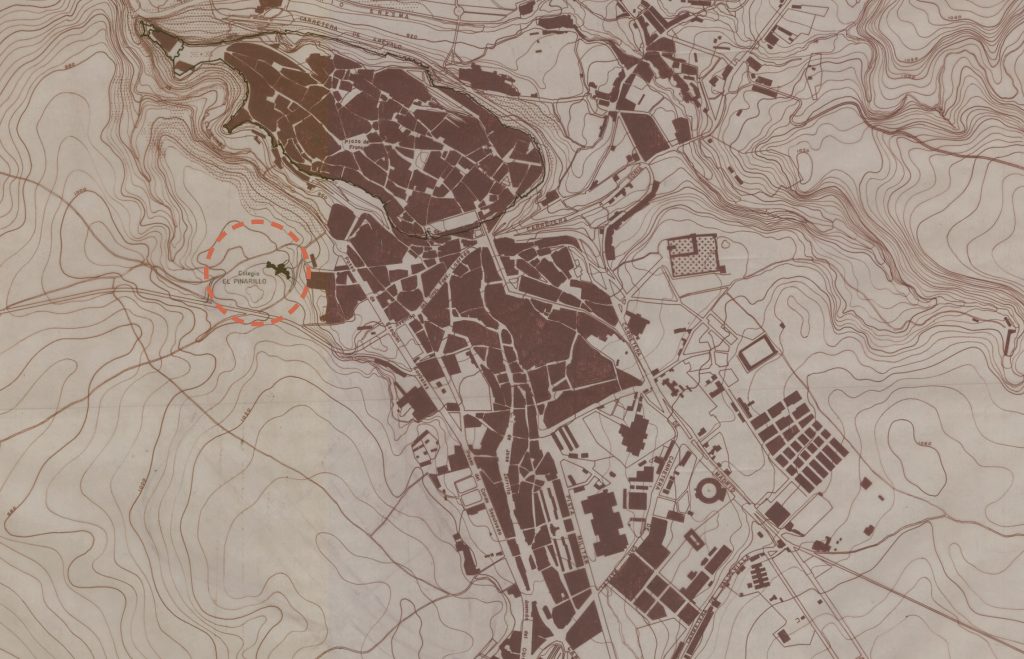
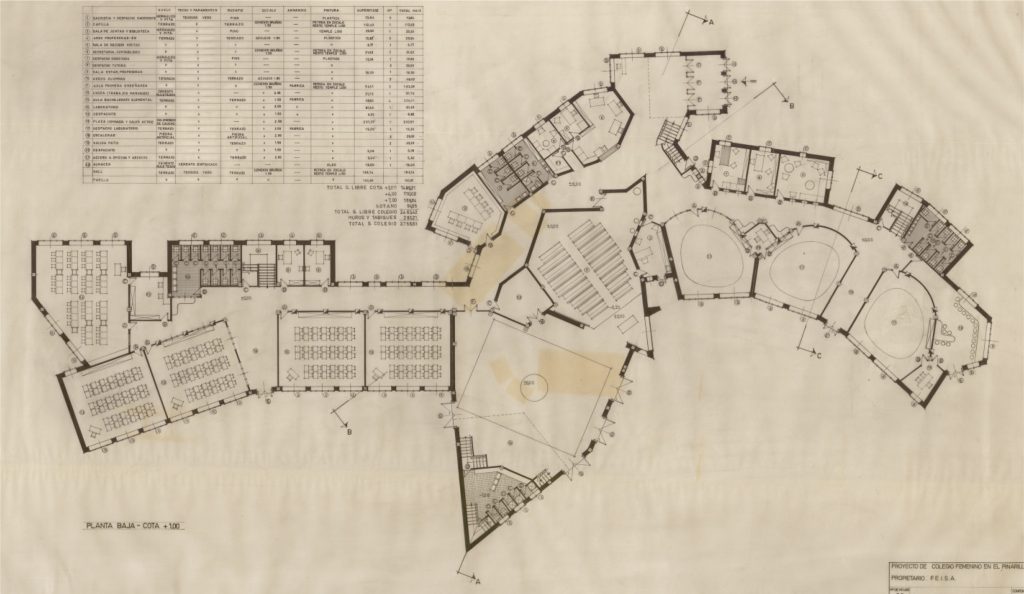
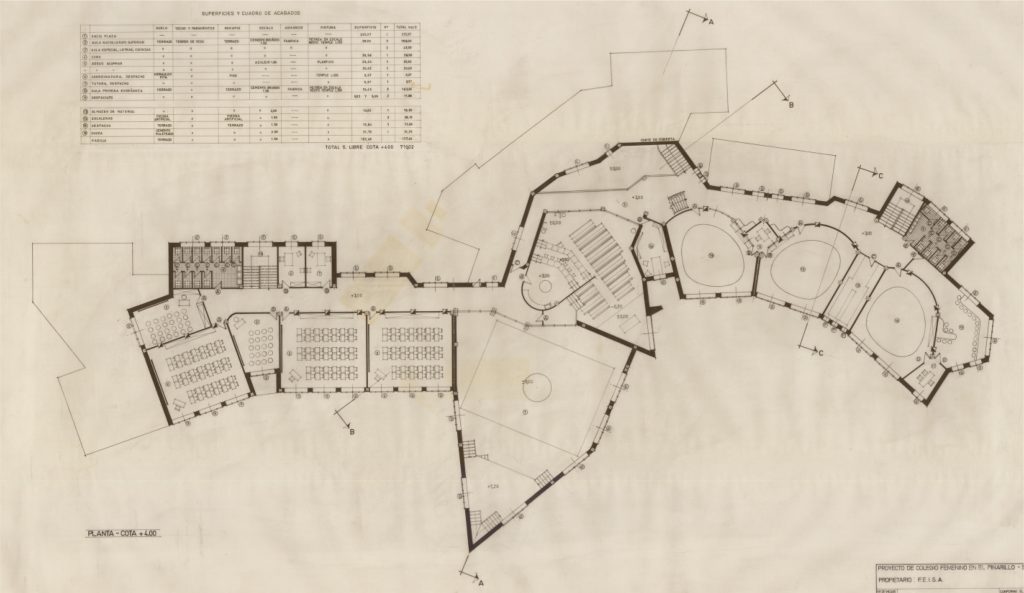
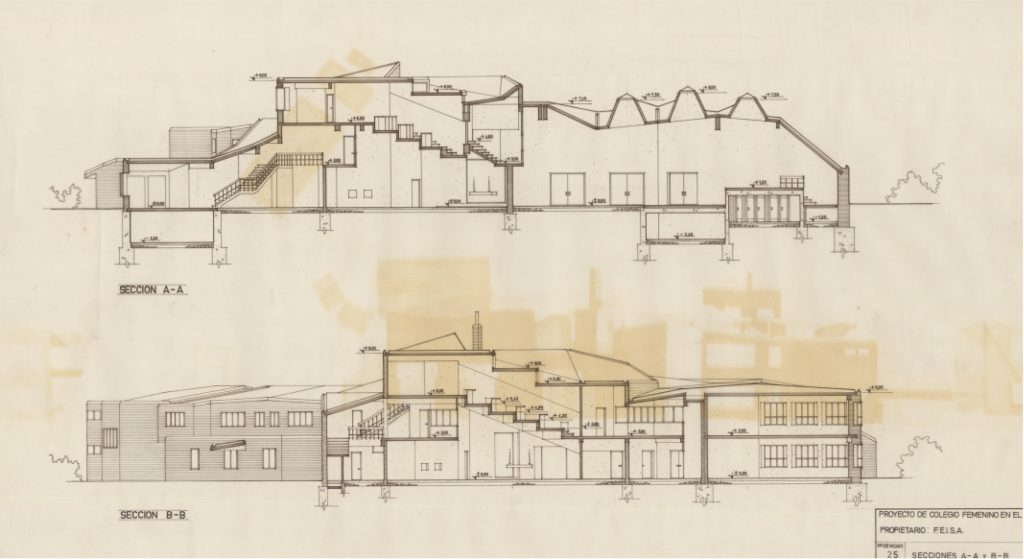




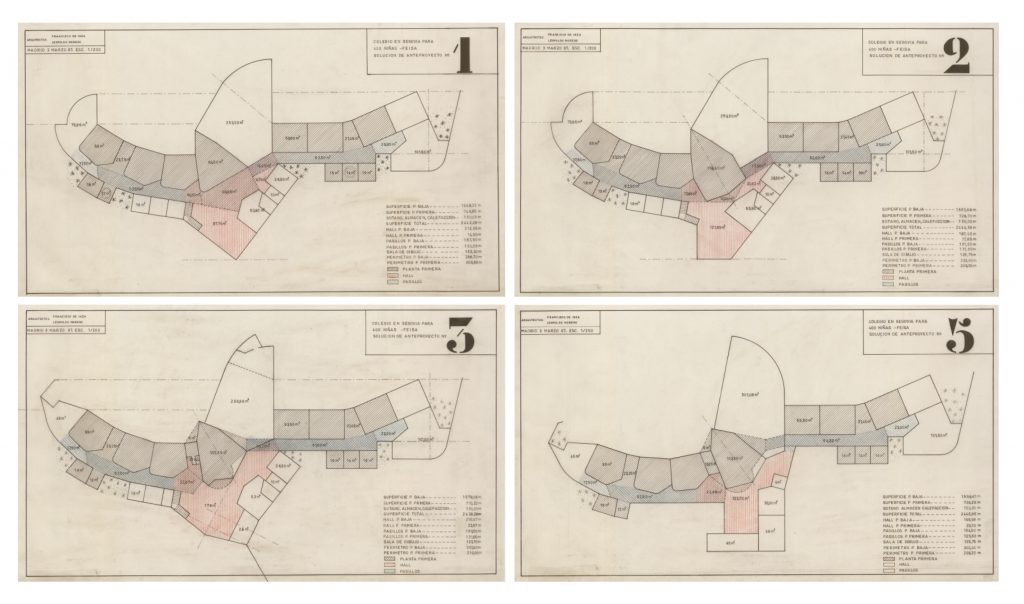
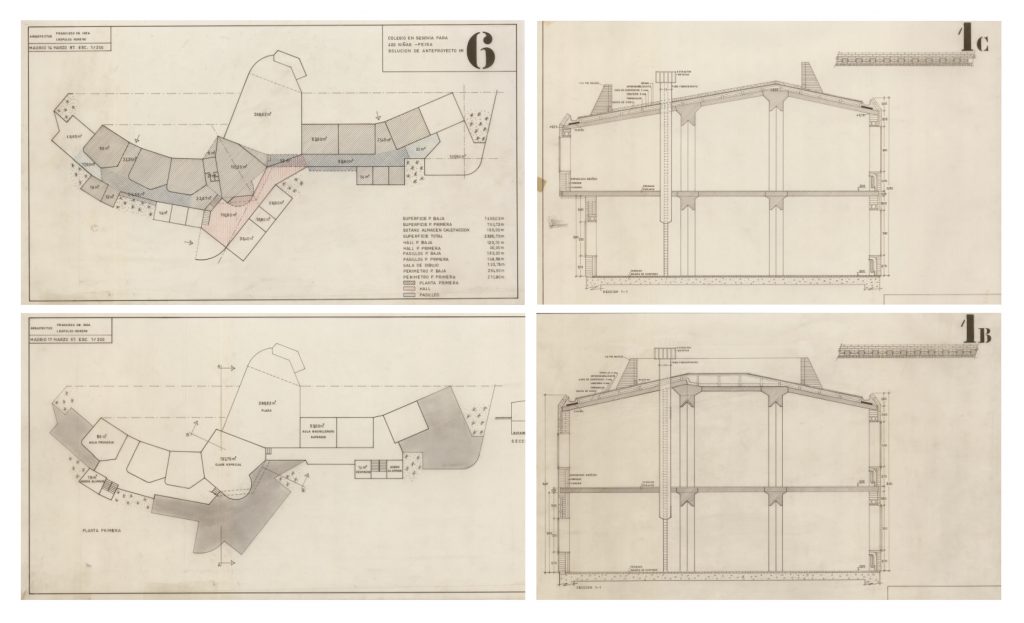
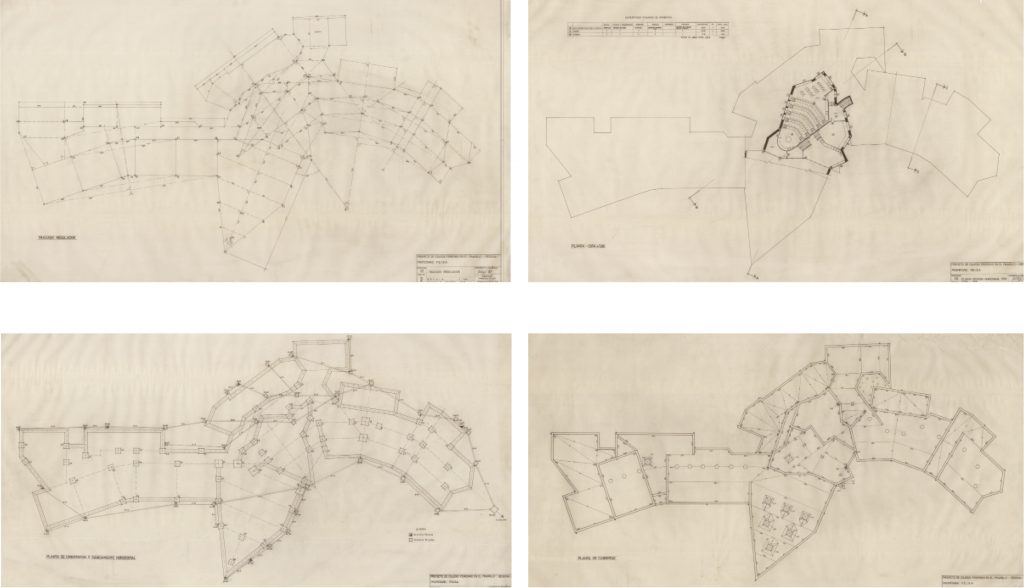
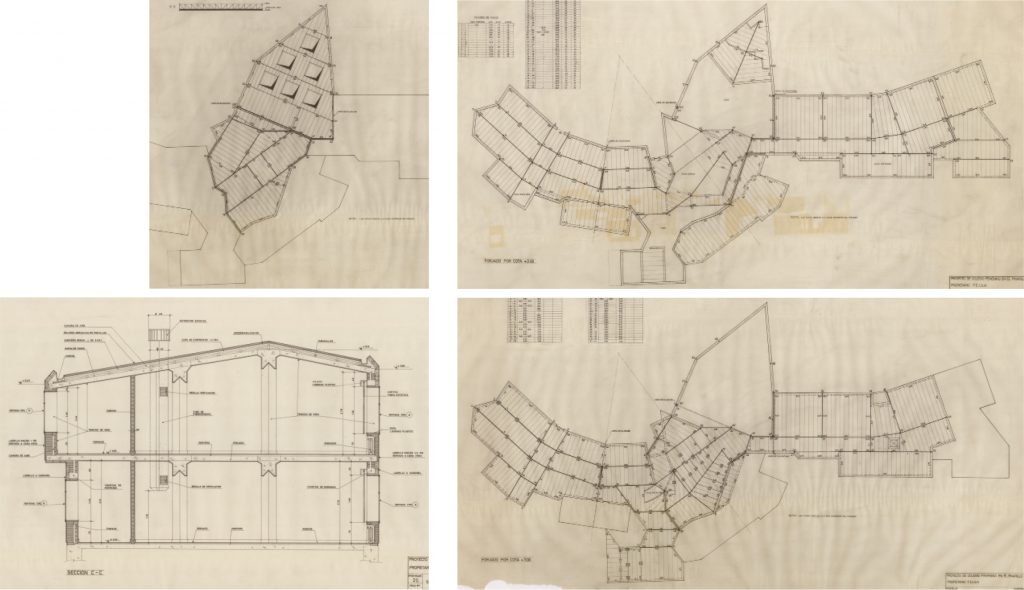
***
Ángel Verdasco Arquitectos is an architectural studio dedicated to the development of projects and works, whose work overlaps research, teaching and professional work.
He is particularly interested in understanding architecture as a multifaceted tool capable of mediating, resolving and channelling the specific social, technical and cultural aspects of each project.
A specific architecture.
An architecture as an operational strategy that connects people, identities, programmes and territories.
