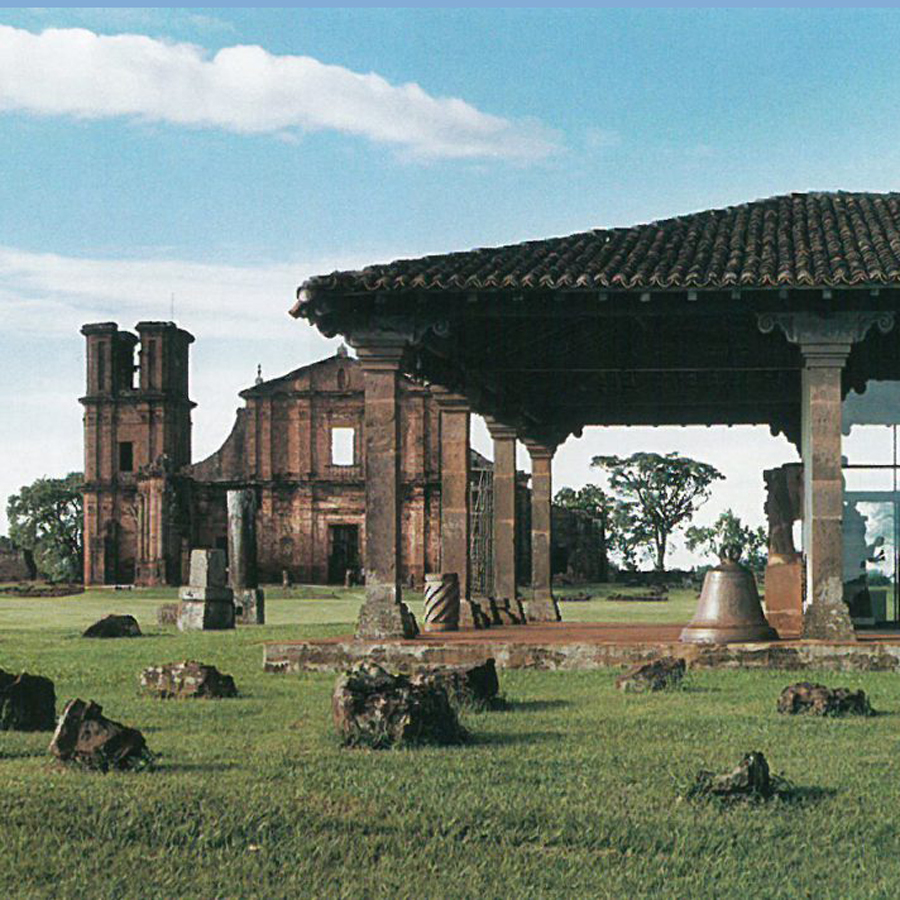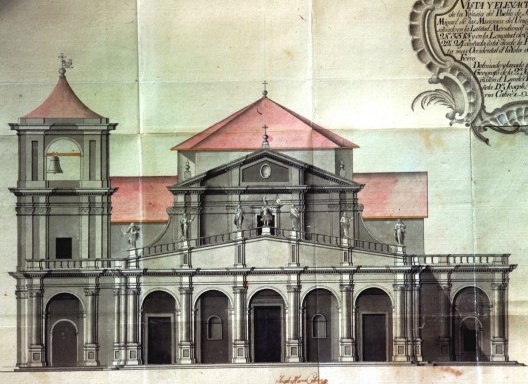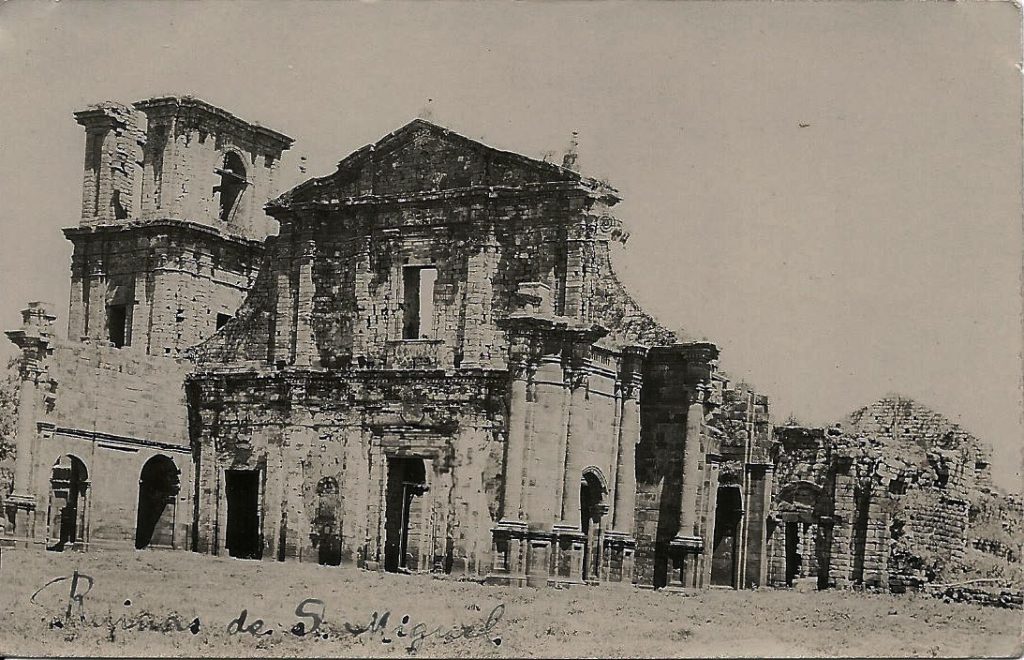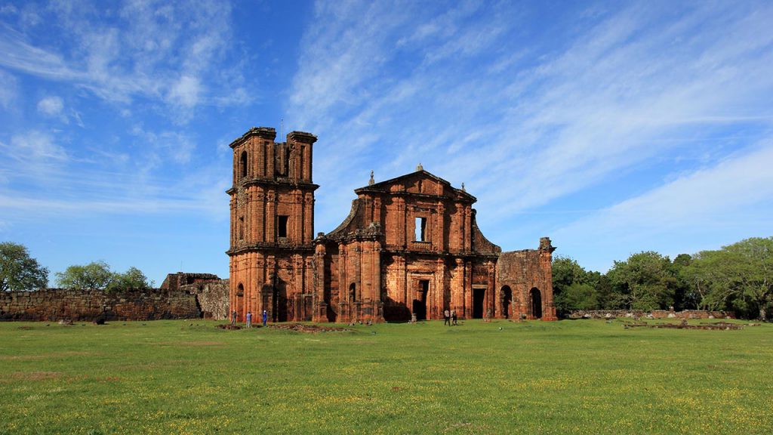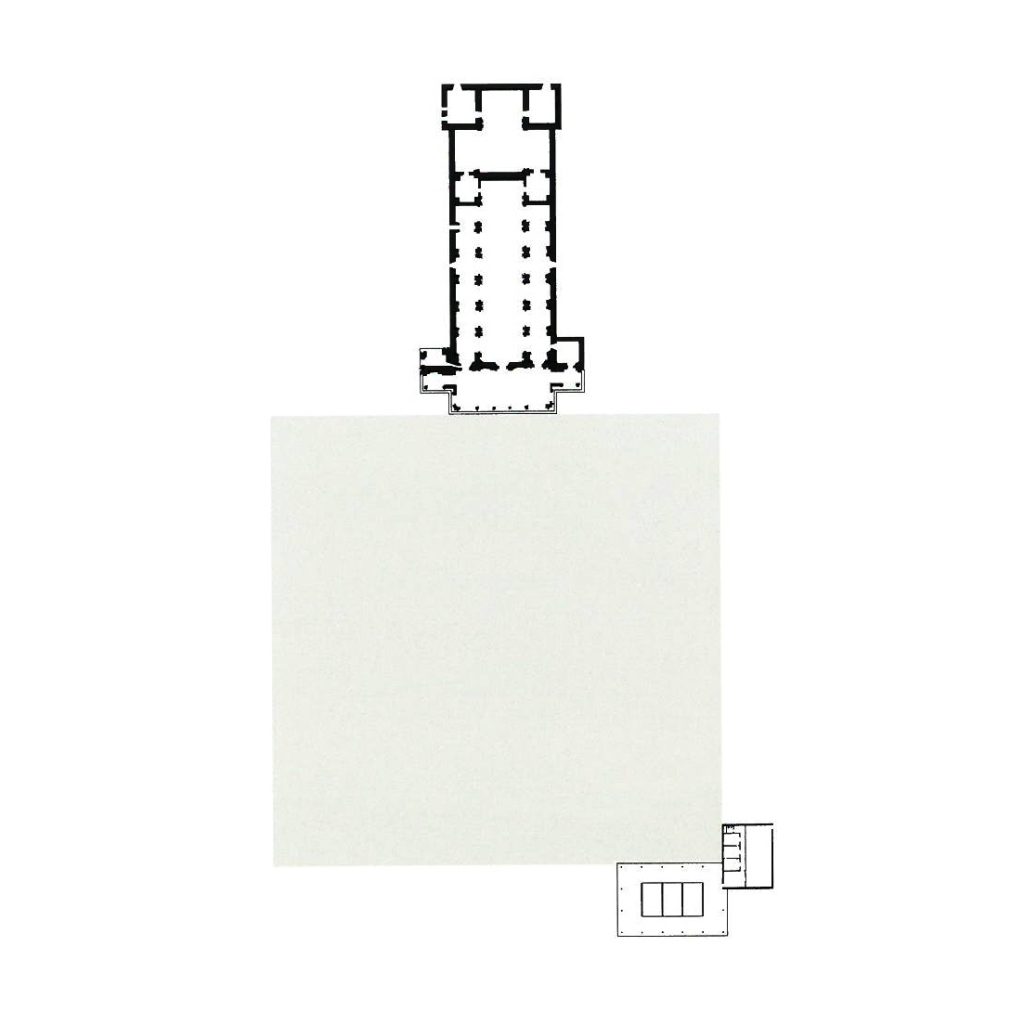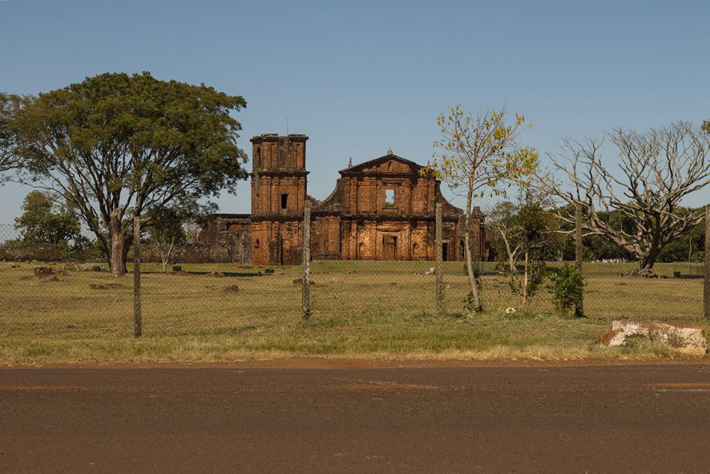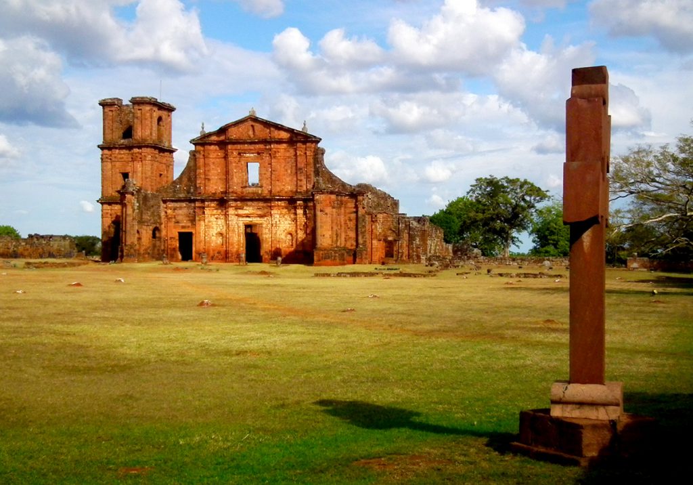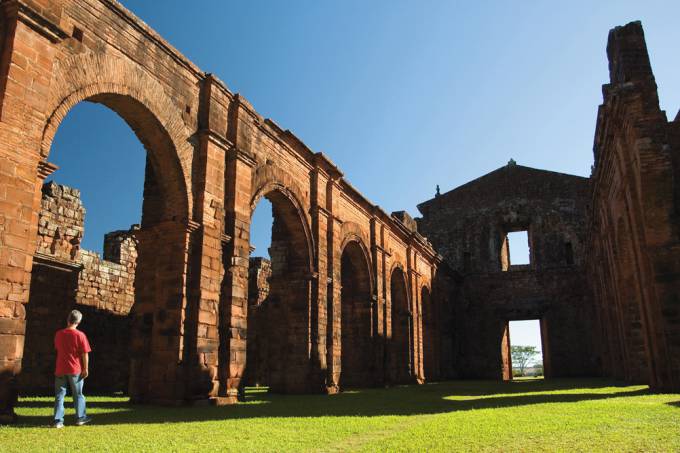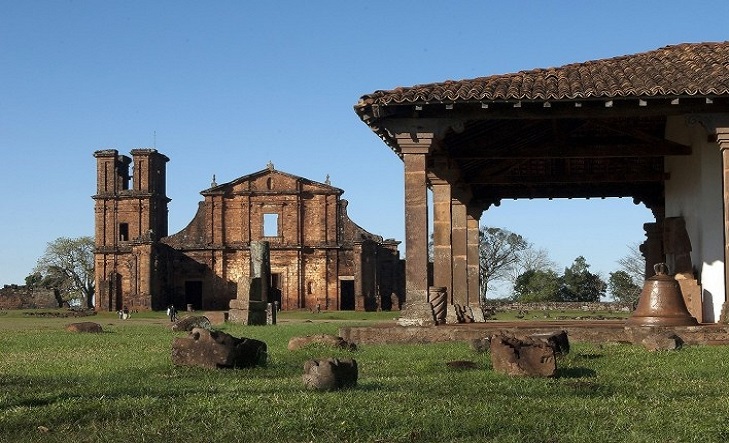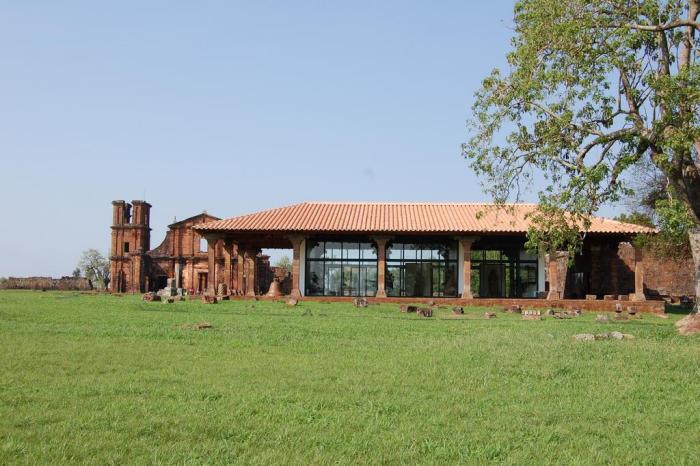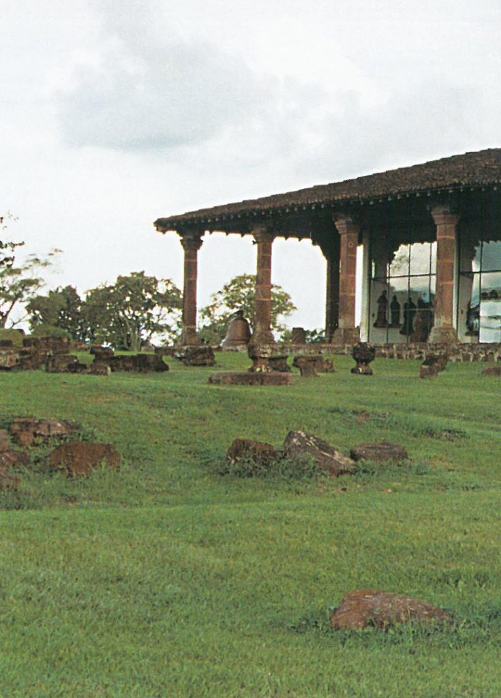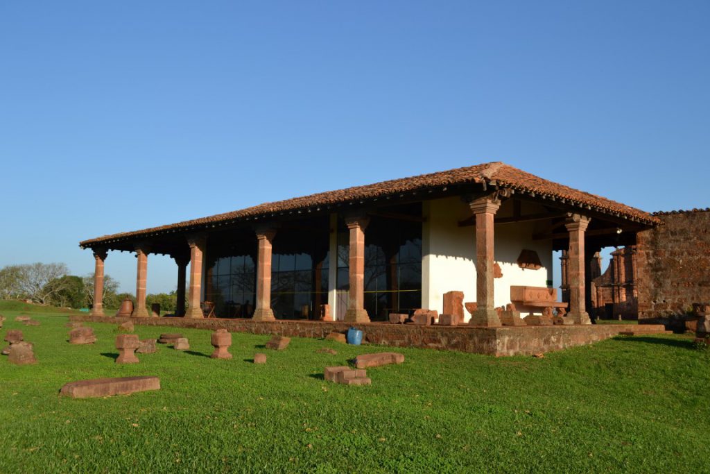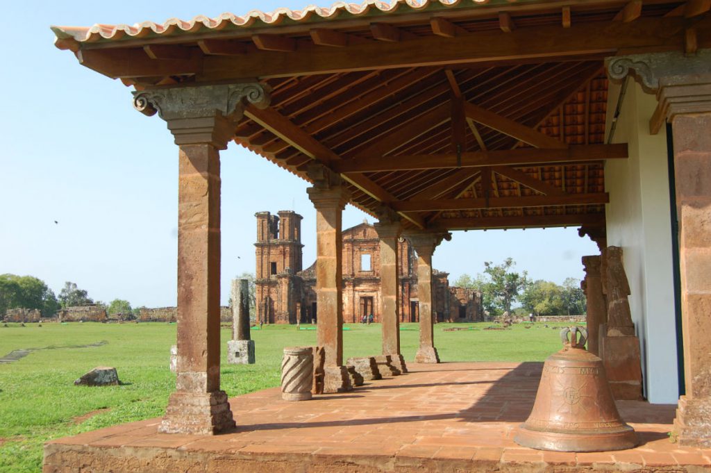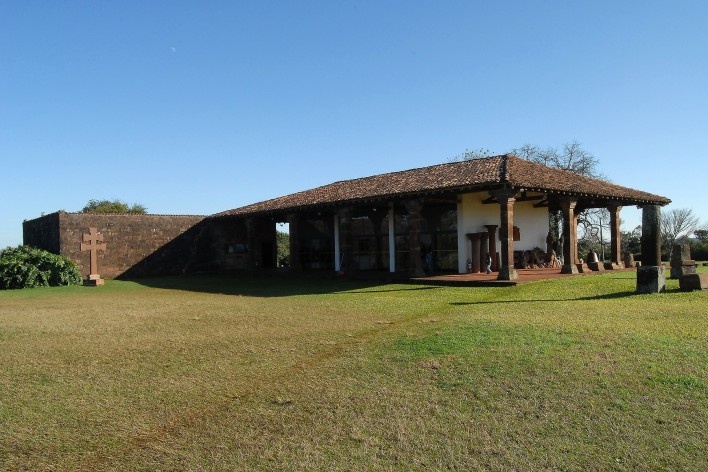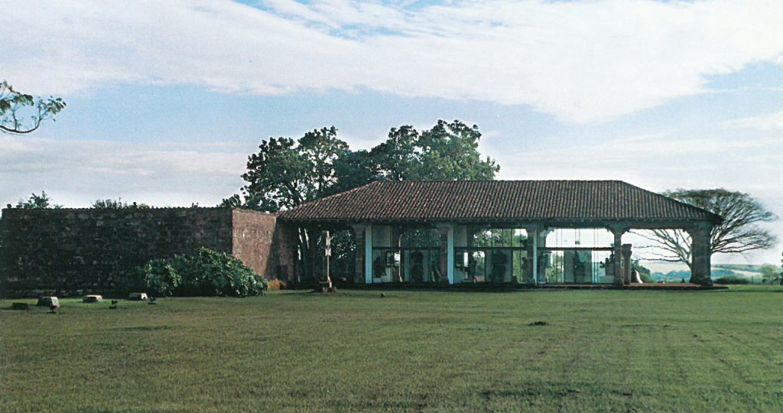The project of the museum is the result of a systematic investigation and survey of the constructions and objects found in the ruins of Sete Povos das Missões, Lucio Costa’s first work for the National Historical and Artistic Heritage Service. In the São Miguel site, the museum is laid out as a porticoed pavilion, typical typology of the old houses of the Jesuit order. It uses materials from the ruins itself, such as bases of columns and capitals. Close by these elements, an interior space is defined by a transparent façade, making possible the tension between ruins and exhibits. The sculptural pieces thus have the landscape as a background scenario. The L-shaped plan, incorporating the guardhouse, defines the size of the old central square of the village, in relation to the old cathedral. This reveals the origin and urban meaning of the building.
El proyecto del museo es resultado de un trabajo sistemático de investigación y levantamiento de las construcciones y objetos encontrados en las ruinas de Sete Povos das Missões, primer trabajo de Lucio Costa para el Servicio del Patrimonio Artístico e Histórico Nacional. En el emplazamiento de São Miguel, el museo se configura como un pabellón porticado, tipología característica de las antiguas viviendas de la orden jesuita. Utiliza para ello materiales procedentes de las propias ruinas, como bases de columnas y capiteles. En torno a estos elementos, se define un espacio interior mediante una fachada transparente, posibilitando la tension entre ruinas y objetos expuestos. Las piezas escultoras tienen así el paisaje como escenario de fondo. La implantación en forma de L, incorporando la casa del responsable del museo, define el tamaño de la antigua plaza central de la aldea, en relación siempre la antigua catedral. Se revela así el origen y significado urbano del edificio.
VIA:
Cite:
“São Miguel das Missões”. Hidden Architecture
