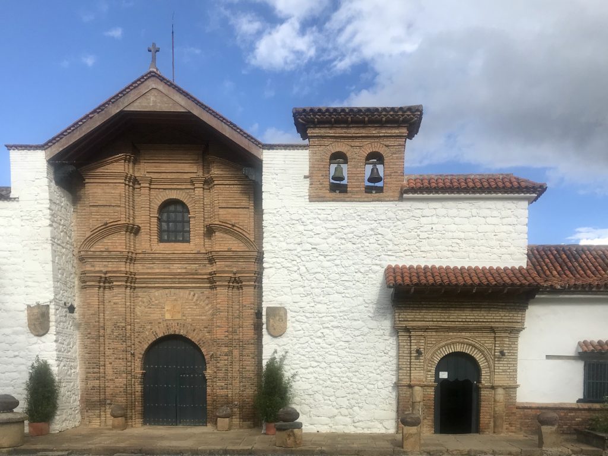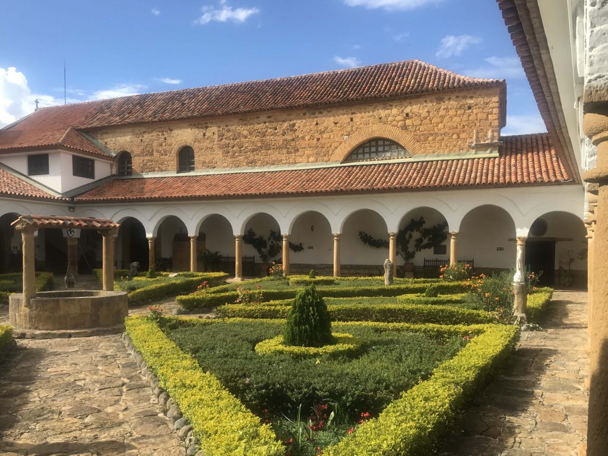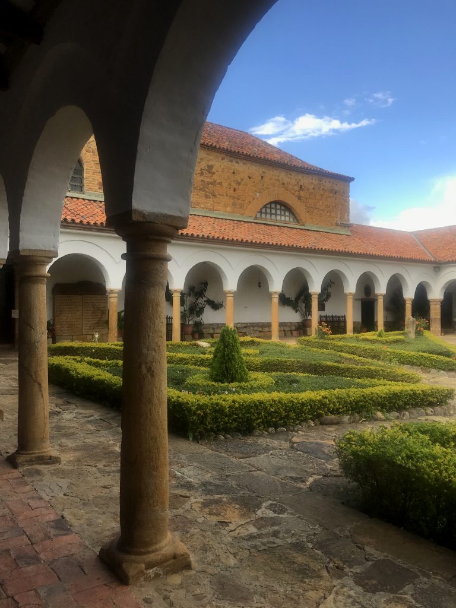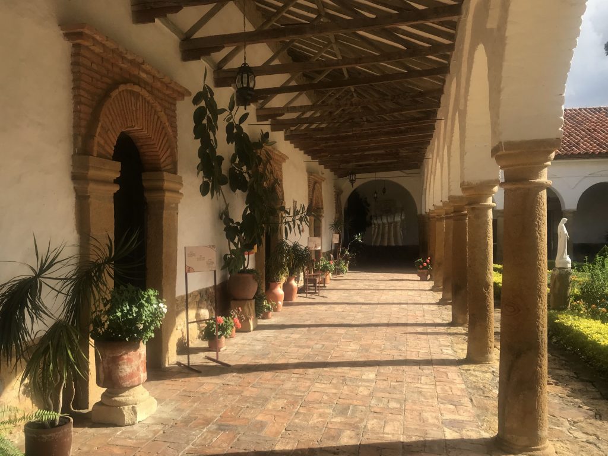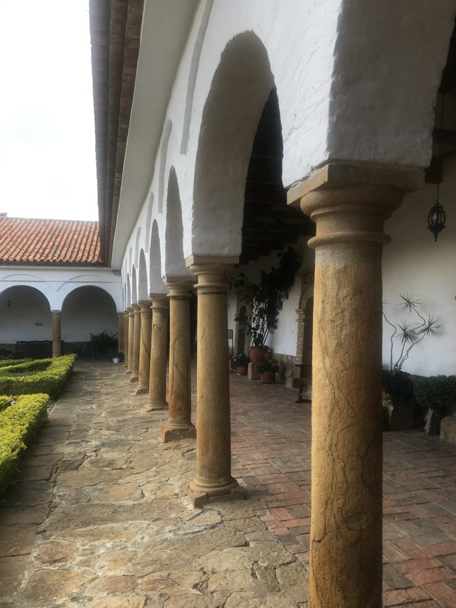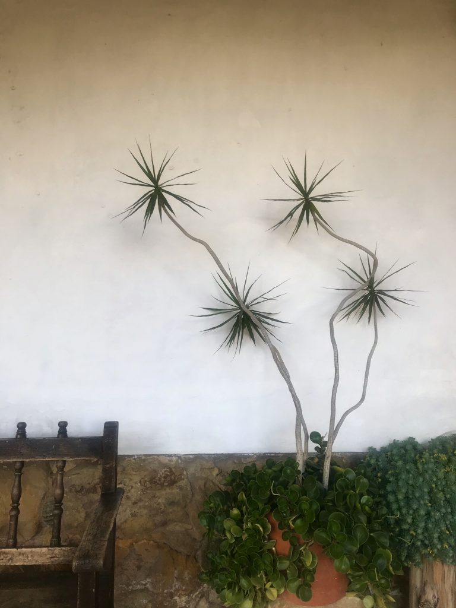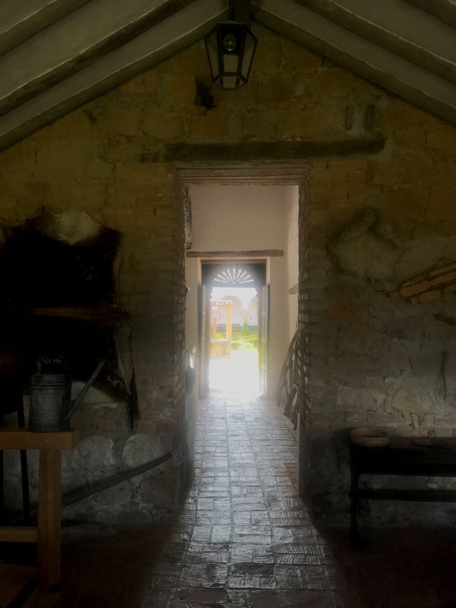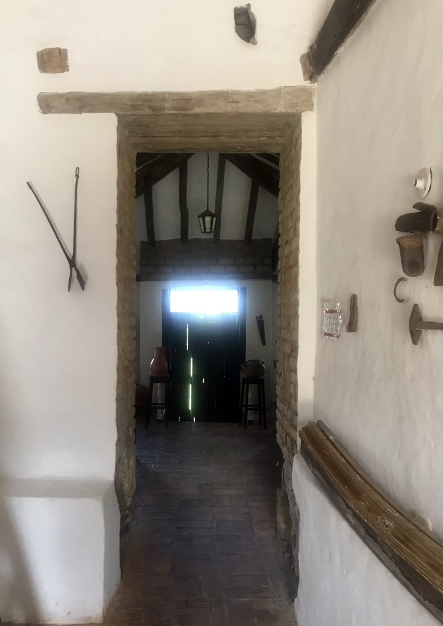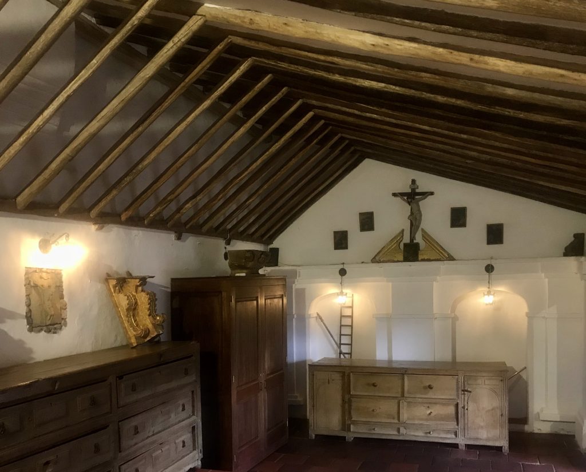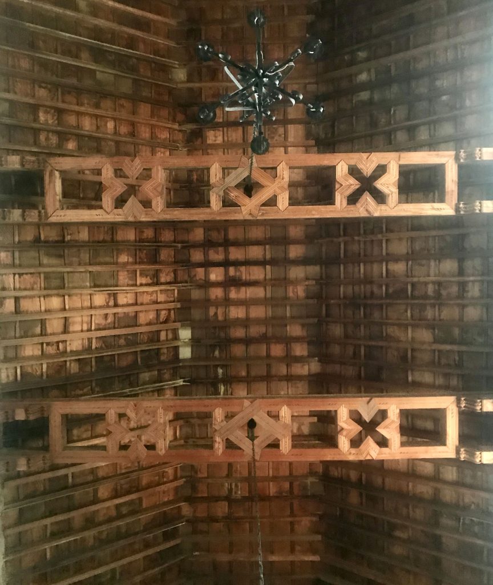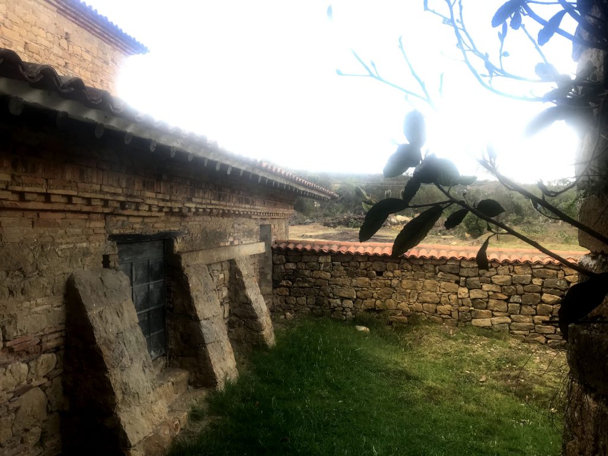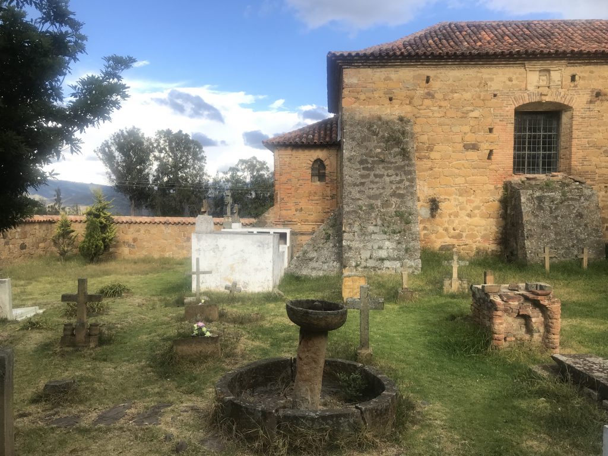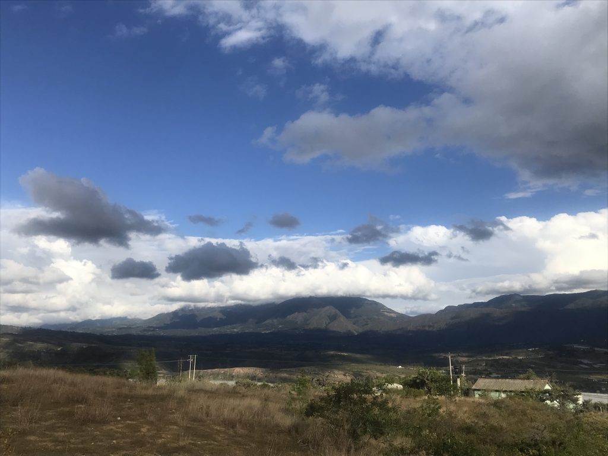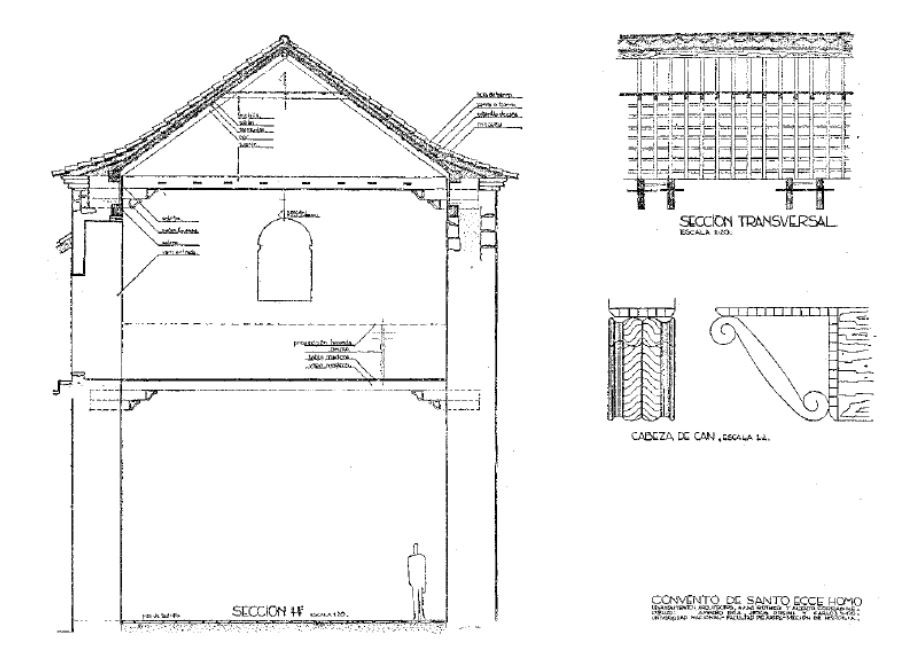Located in the outskirts of Villa de Leyva, in the department of Boyacá, the Santo Ecce Homo convent is a monastery built by the Dominicans as a retirement space for the oldest friars. It is on a gentle hill overlooking the valley and in an area with a mild climate, making a perfect location to spend the last years of life of these older friars.
Localizado a las afueras de Villa de Leyva, en el departamento de Boyacá, el convento Santo Ecce Homo fue un edificio construido por la orden de los dominicos como casa de reposo para los frailes de más edad. Se posa sobre una suave colina con vistas al valle y en una zona con un clima suave convirtiendo el convento en un el lugar perfecto para pasar el último tramo de vida de dichos frailes más mayores.
The convent is mainly formed by three different programs: the cloister, the church, and the cemetery. As many of the convents of that time, all the rooms (except the cemetery that is connected through the church) are linked to the central courtyard. The galleries of the cloister are covered by a wood roof and a series of semicircular arches with stone columns. The garden has several radial paths that lead to the central well.
El convento está formado principalmente por tres programas: el claustro, la iglesia y el cementerio. Como muchos de los conventos de su época, todas las estancias (salvo el cementerio que se conecta a través de la iglesia) giran en torno al patio central. Las galerías del claustro están cubiertas por un techo de cerchas de madera y una fila de arcos de medio punto con columnas dóricas de piedra. El jardín tiene varios caminos radiales de piedra que dan a parar al pozo central.
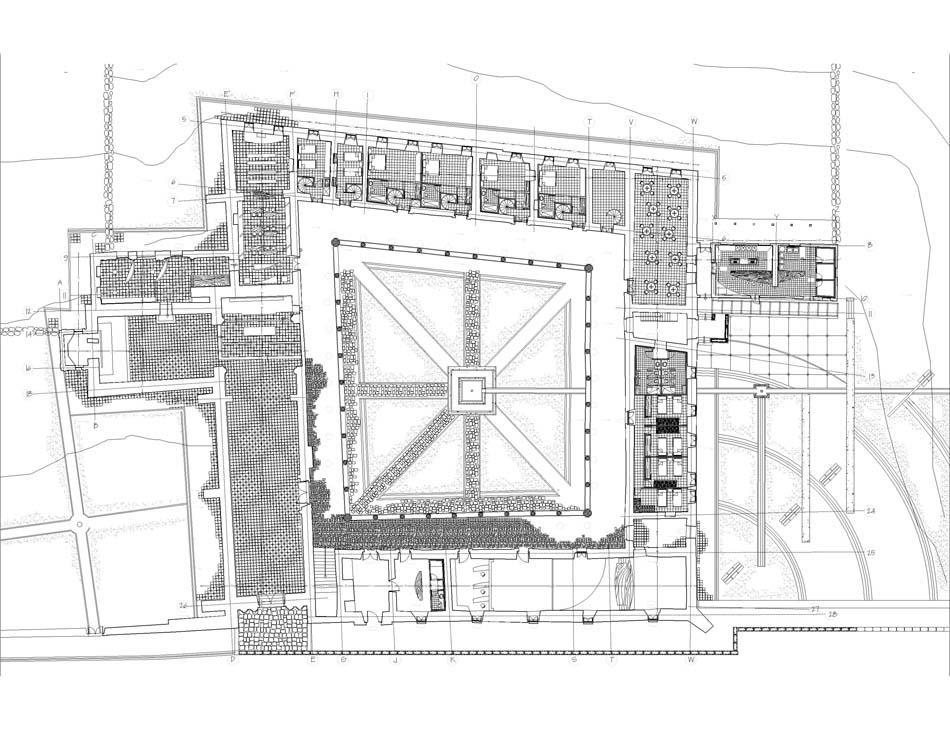
The church with an only nave is divided by an arch that limits the space of the altar. The roof is also made in wood with an elegant millwork detail that braces the structure.
La iglesia, con una única nave, está dividida en dos tramaos separados por un arco que delimita el altar. La cubierta, también en madera, muestra un elegante entramado de madera que funciona como arriostramiento.
The main facade is made with white painted stone except in the areas that has red brick: the entrance of the church with a monumental aspect, the belfry, and a small entrance to the cloister. The roof is built with ceramic tiles. The rest of the facades are made of brick and stone what offers a humble aesthetic. The monatery offers an outstanding view to the landscape. However from it, the building is integrated among informal constructions.
La fachada principal es de piedra pintada de blanco, salvo en tres momentos en los que se descubre un ladrillo rojo: la entrada a la iglesia, más monumental, el campanario, y un pequeño acceso al claustro. La cubierta está construida en teja cerámica. El resto de las fachadas son de ladrillo de menor calidad y piedra sin pintar, ofreciendo un aspecto más humilde. El convento ofrece una mirada inigualable del paisaje, aunque él se camufla entre construcciones informales.
Cover photo by Hidden Architecture
