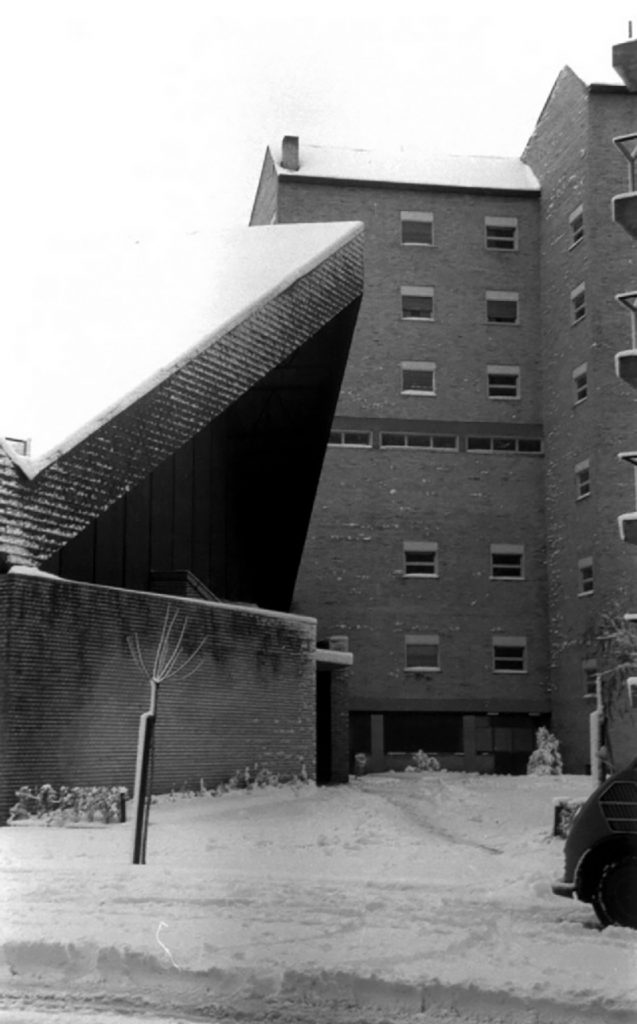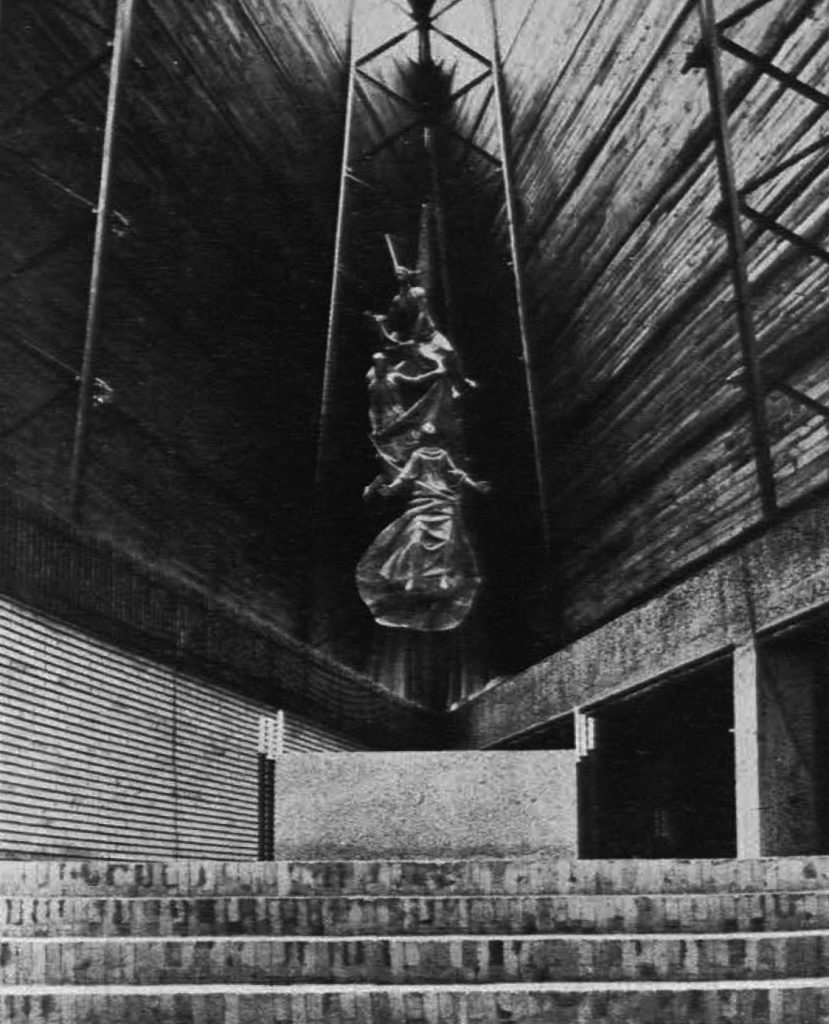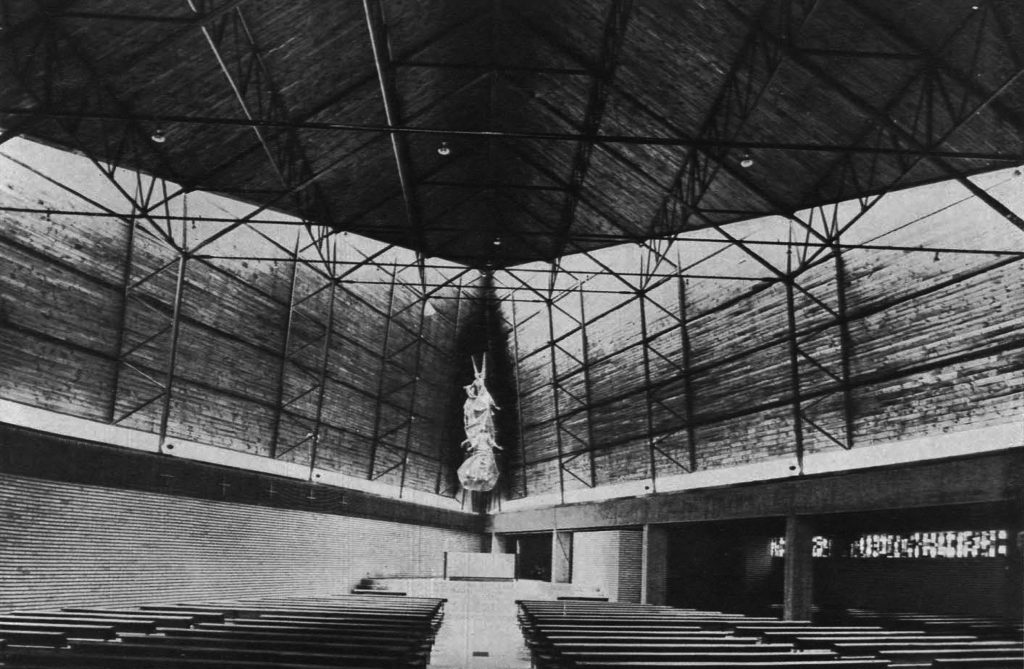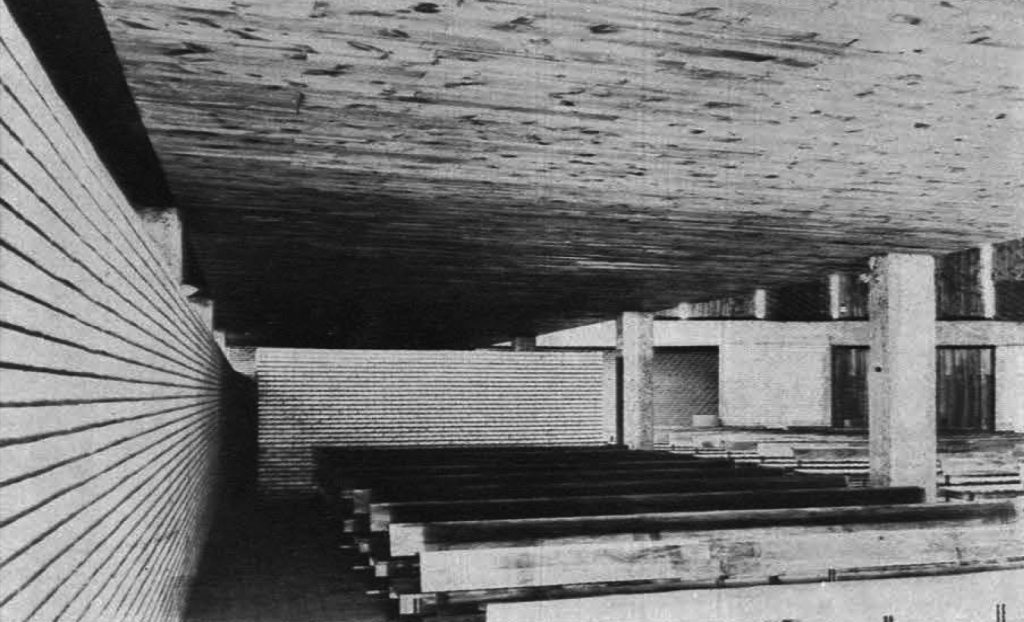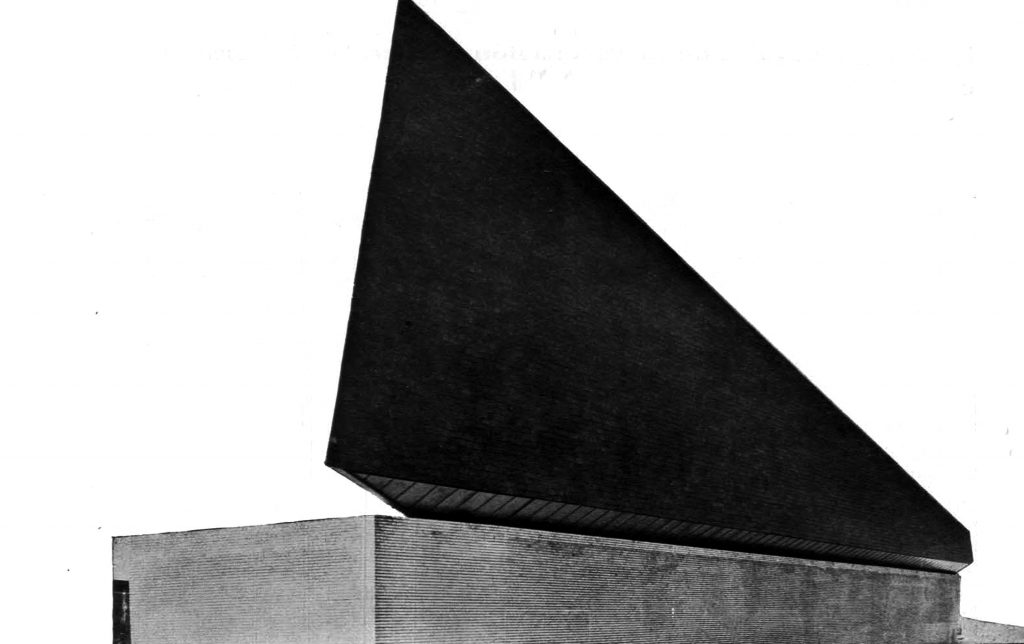“It is a parish centre in which the church, with its triangular plan – like an arrow – has become this shape not only because of the geometry of the site, but also because of a clear intention to make the whole of the religious space converge on the altar. On the other hand, the intention was to openly separate the church from the rest of the surrounding dwellings. The parish buildings are grouped together facing the garden and the north-south façade. The entrance to the church is not directly from the street, but is arranged in such a way as to create an open area that allows the people to stop before and after church services without hindering traffic on the pavements. The bell tower marks the separation between the church and the adjoining houses, as a sufficiently important element to delimit the parish and residential areas. The brickwork, with the metallic structural elements of the church, shows the simplicity and modesty of a construction system in accordance with the religious criteria that Christianity of our time is tending towards. In the same line, an attempt has also been made to move away from gimmicky decoration to achieve a dignified architecture with the greatest simplicity of materials. Parallel to this aesthetic approach, a moral approach has been followed in order to obtain, with the least possible expense, an ensemble that would be an expression of the current Christian sense. The mission of the architects has been to create a plastic and worthily expressive religious space within the simplicity and modesty with which construction problems in Spain should be treated.”
“Se trata de un centro parroquial en el cual la iglesia, de planta triangular-como una flecha-, ha venido a dar en esta forma no sólo por la geometría del solar, sino por una clara intención de hacer converger en el altar todo el ámbito del espacio religioso. Por otra parte, se ha pretendido independizar abiertamente la iglesia del resto de las viviendas de alrededor. Las dependencias parroquiales se agrupan dando cara al jardín y a la fachada del eje Norte-Sur. Asimismo la entrada a la nave no es directa desde la calle, sino que está dispuesta de forma que se crea un ámbito abierto que permite la parada de los fieles antes y después de los oficios religiosos sin entorpecer la circulación de las aceras. El campanil se sitúa señalando la separación entre el recinto de la iglesia y las casas medianeras, como un elemento con suficiente importancia como para delimitar el espacio parroquial y el de vivienda. La fábrica -de ladrillo visto-, con los elementos metálicos de estructura acusados en la iglesia, pone de manifiesto la sencillez y modestia de un sistema constructivo de acuerdo con el criterio religioso a que tiende el cristianismo de nuestro tiempo. También se ha procurado -siguiendo esta misma línea- apartarse del decorativismo efectista para lograr una arquitectura digna dentro de la mayor simplicidad de materiales. Paralelamente a este planteamiento estético, se ha seguido un planteamiento moral para obtener con el menor gasto posible un conjunto que fuese expresión del sentido cristiano actual. La misión de los arquitectos ha sido la de crear un espacio religioso plástico y dignamente expresivo dentro de la sencillez y modestia con que deben tratarse los problemas constructivos en España.”
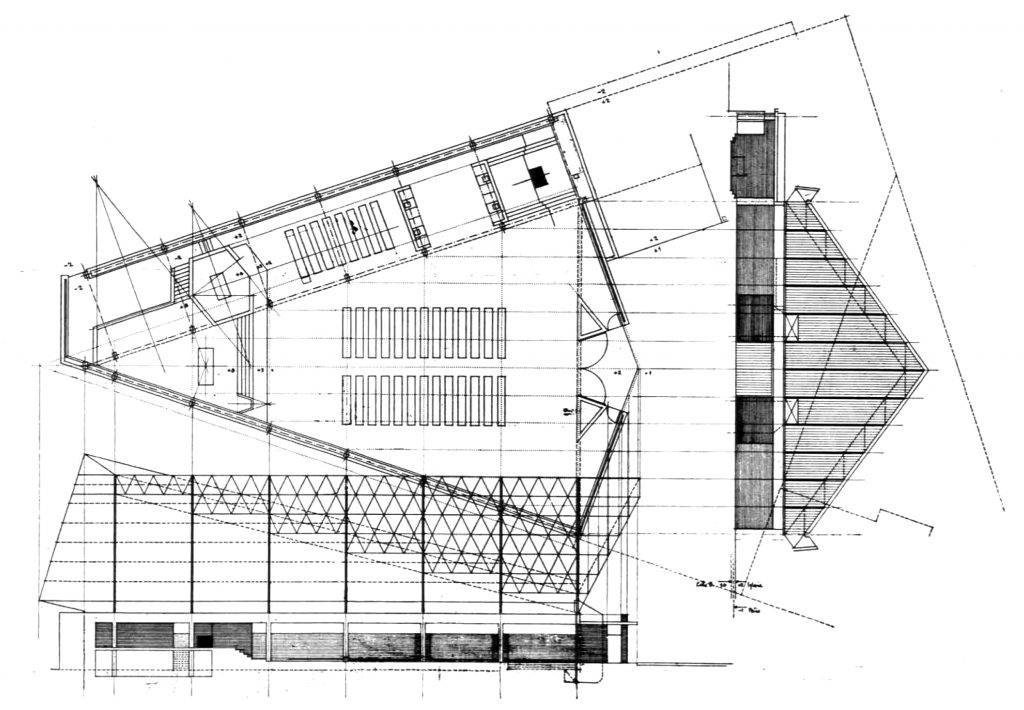
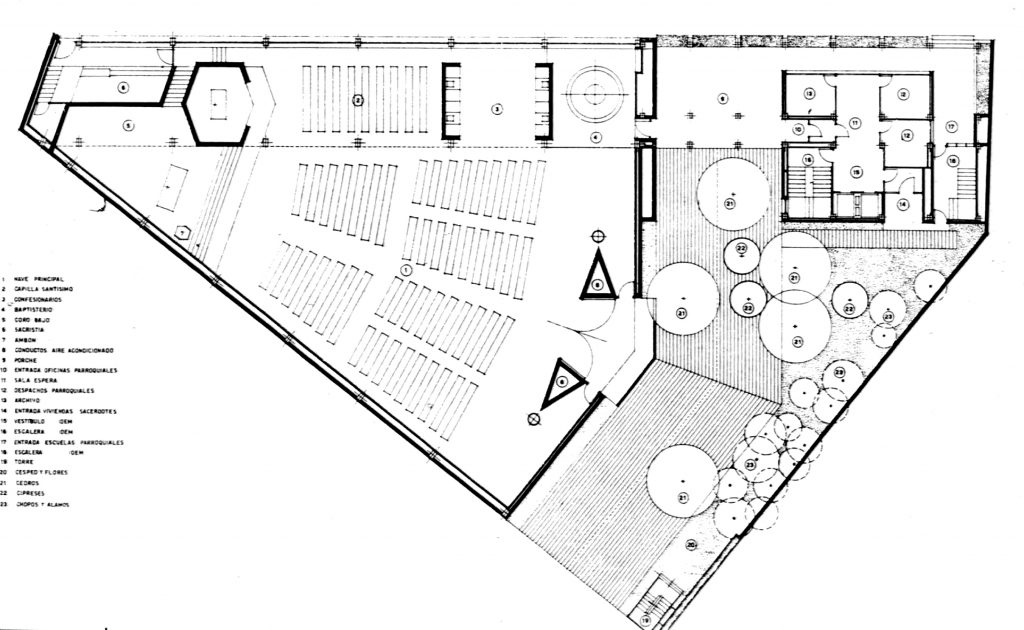

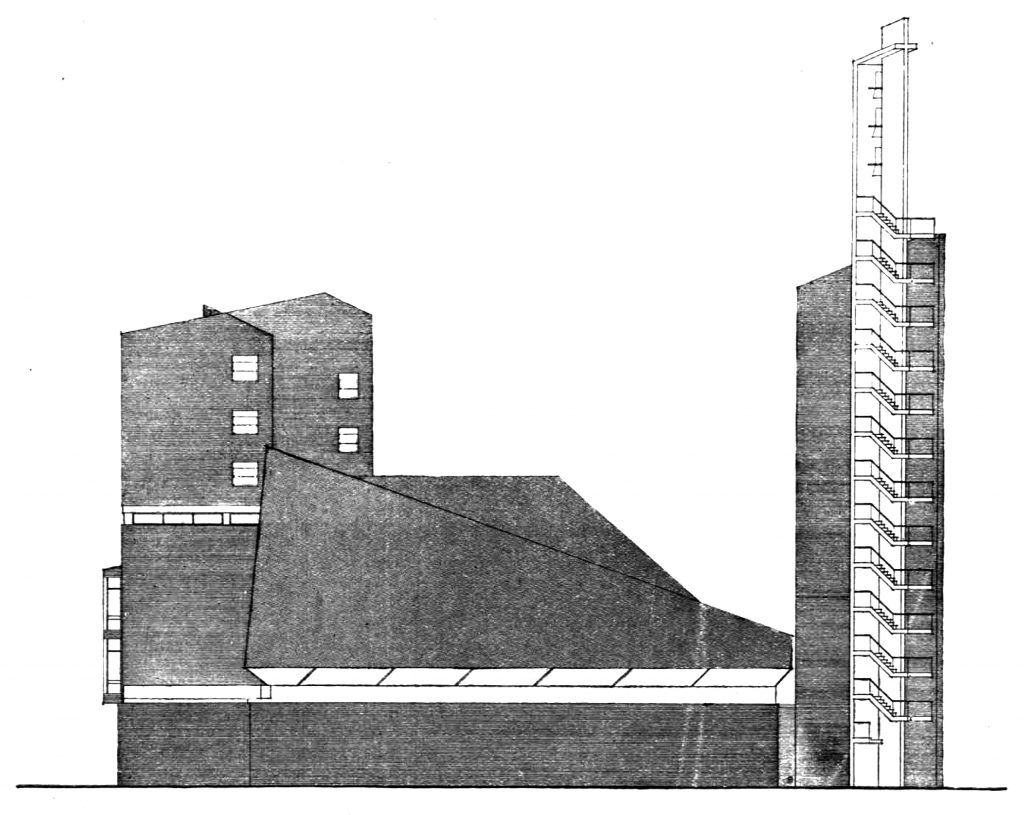
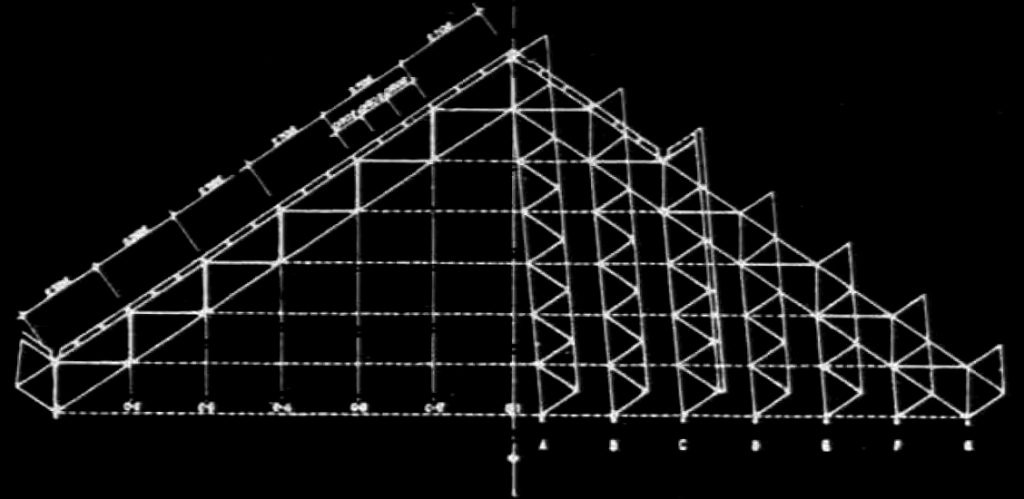

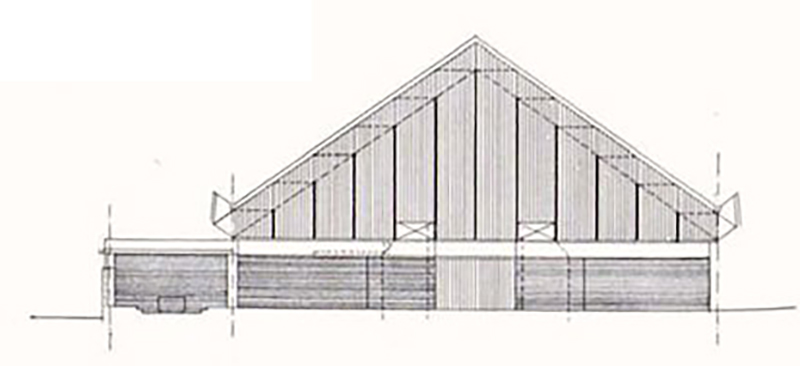
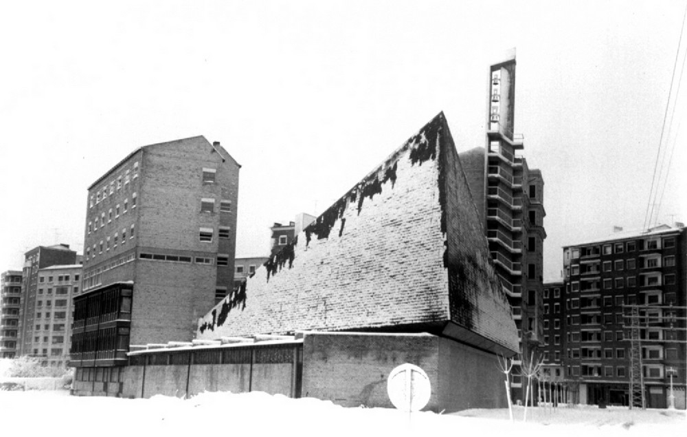
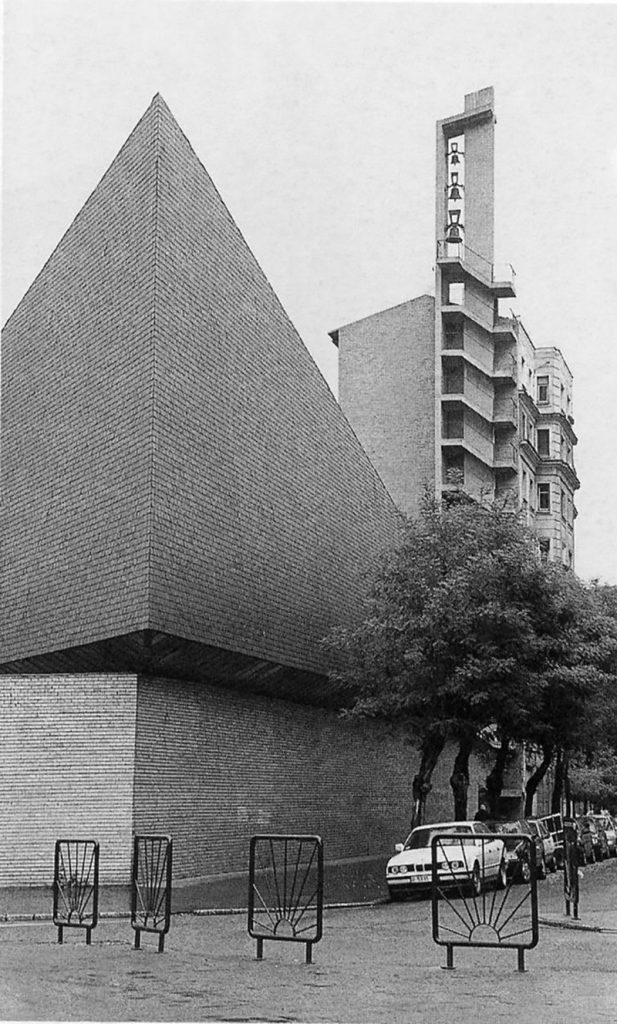
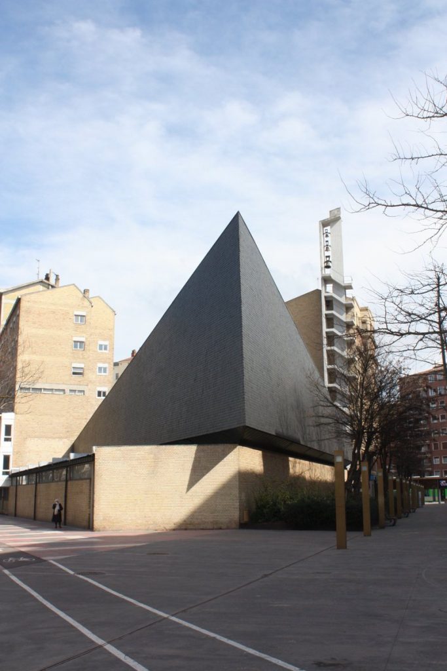
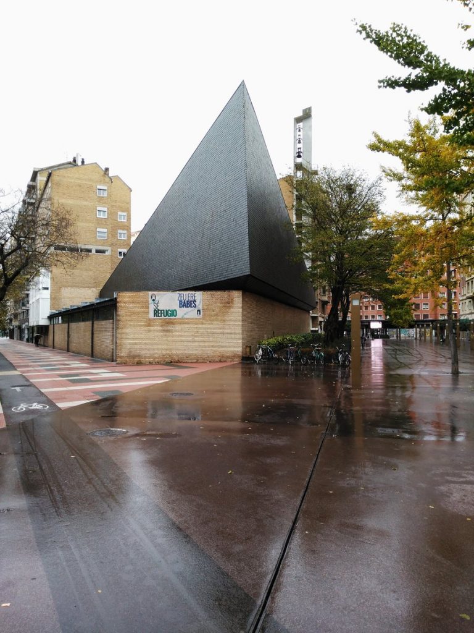
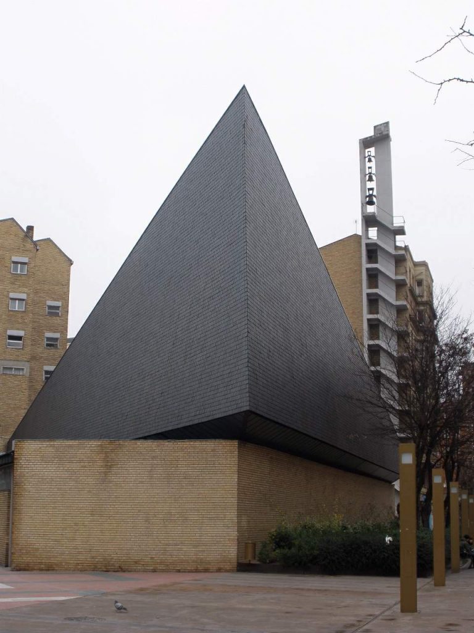
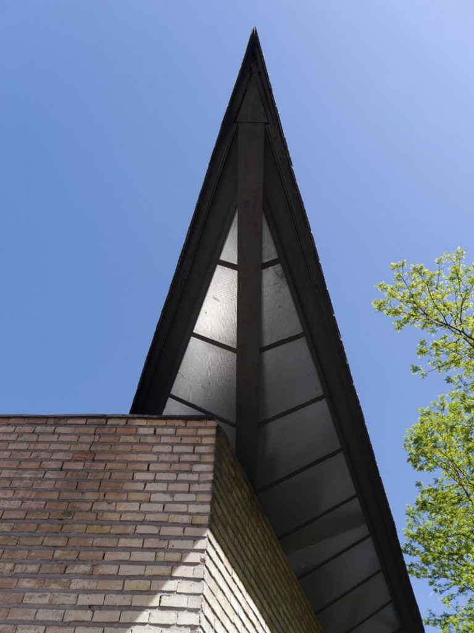
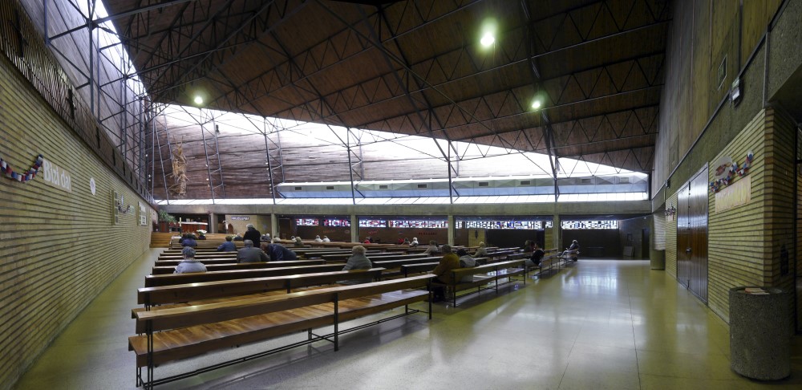
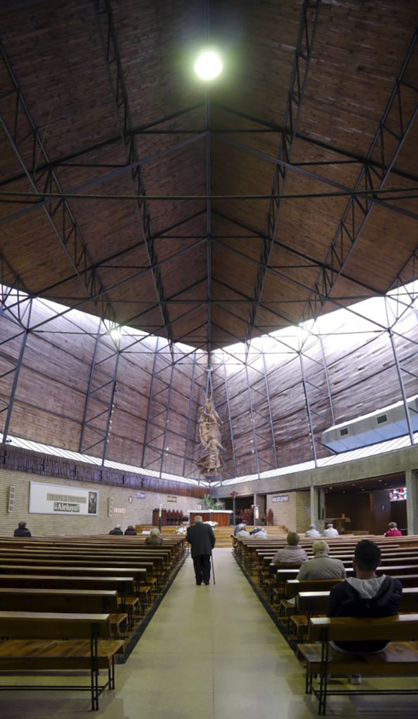
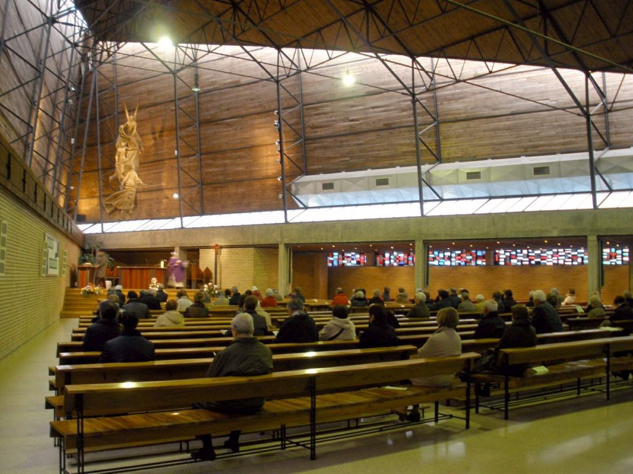
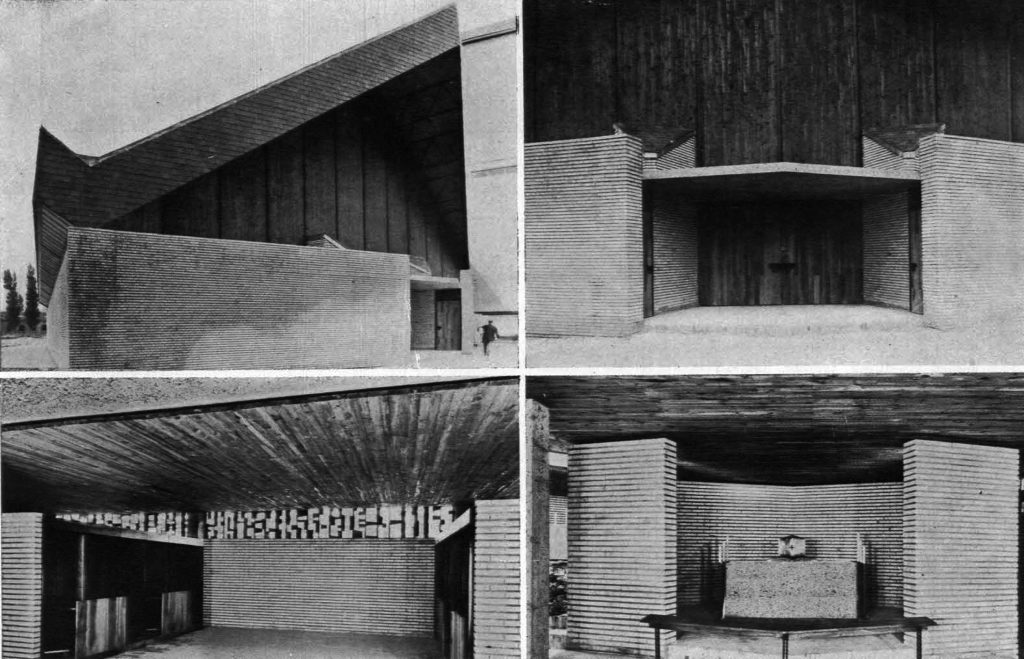
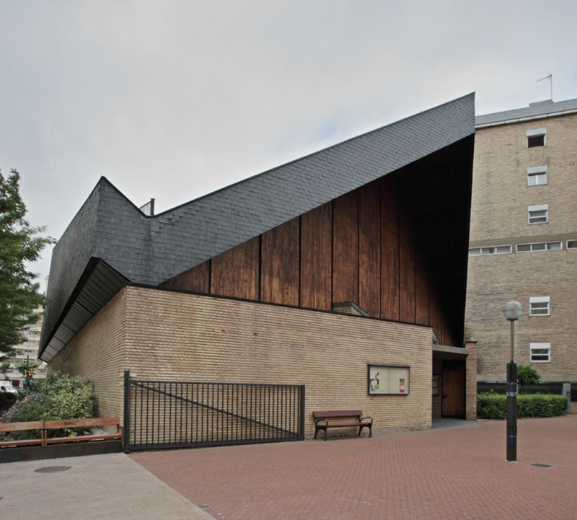
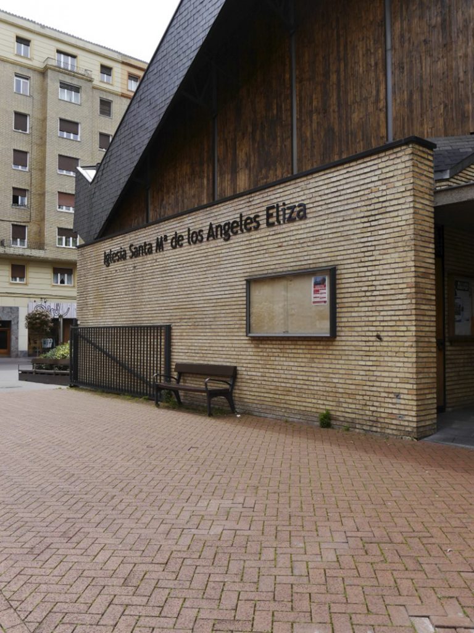
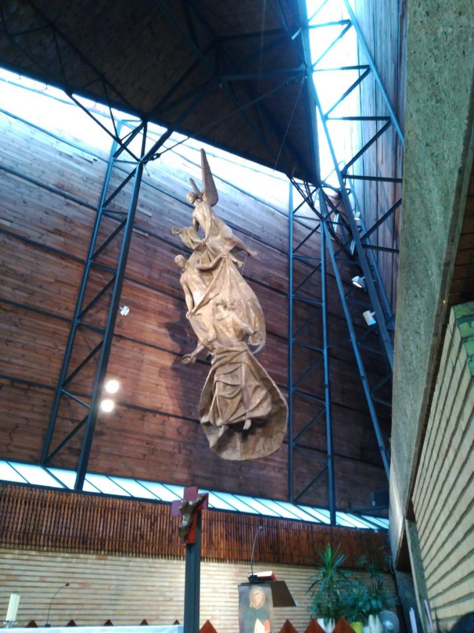
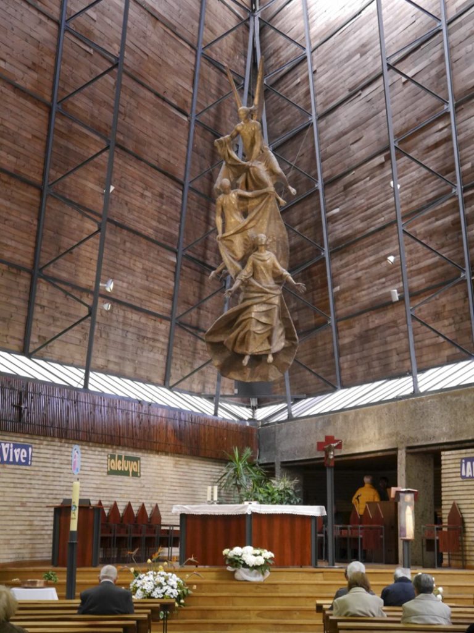
VIA:
Revista Arquitectura n°17, 1960

