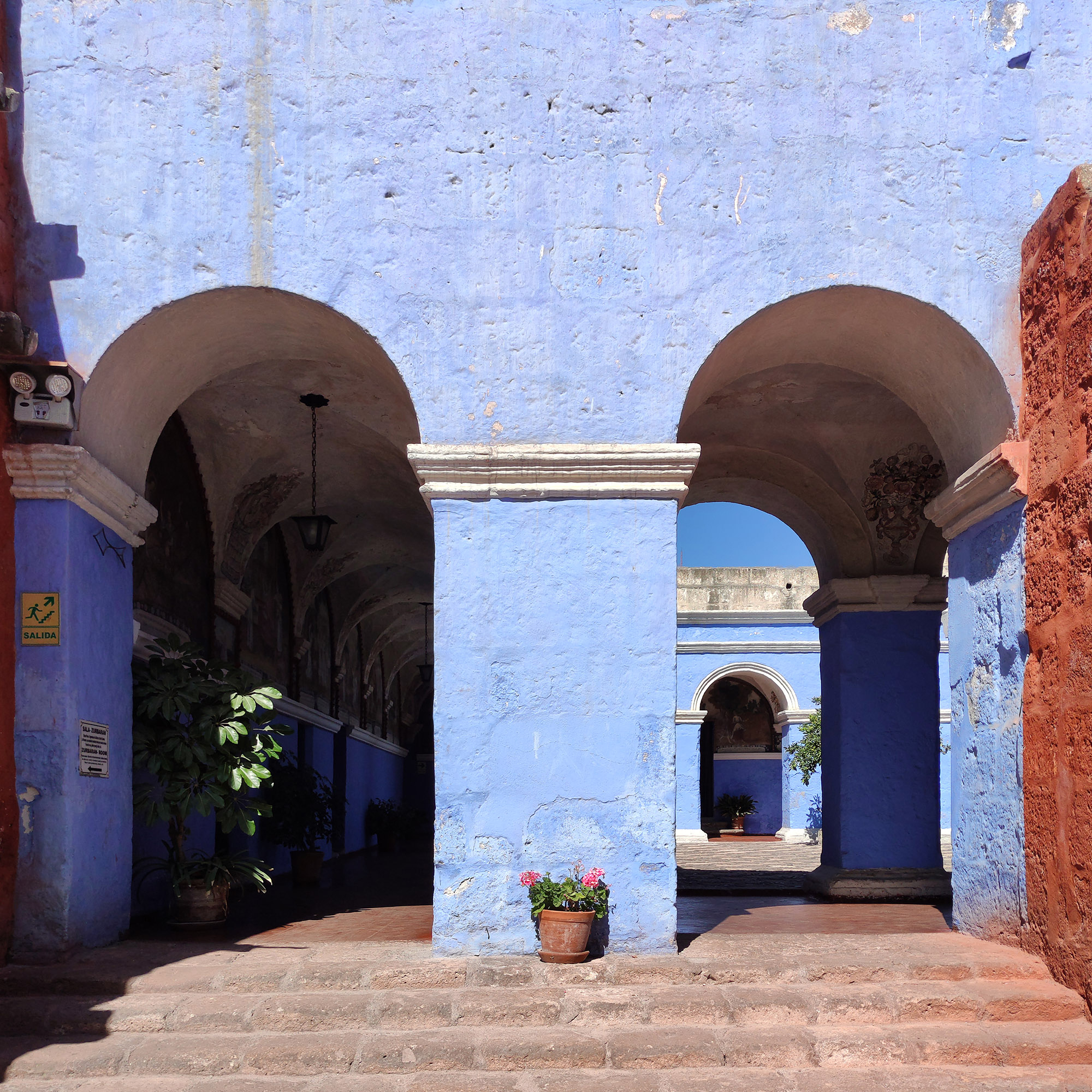This article is part of the Hidden Architecture Series “Tentative d’Épuisement”, where we explore the practice of an architectural criticism without rhetoric and based mainly on the physical experience of the work itself.
Este artículo forma parte de la serie “Tentativa de Agotamiento”, comisariada por Hidden Architecture, donde exploramos la práctica de una crítica arquitectónica ausente de retórica y fundamentada sobre todo en la experiencia física de la propia obra.
***
I hurry the last sip of mate and the coca leaves stick to the enamelled surface of the cup. The sky is clear and for some reason, perhaps the altitude at which we find ourselves and to which we are still struggling to get used to, disturbingly light. The indigo has gained intensity in the last few minutes, neutralising the pink and orange brushstrokes of an already defunct dawn. There is no breeze, although the early morning was cool and has left its trail of dew on the grass in the garden. It is seven o’clock, Easter April. We go out into the street and the sun makes itself felt for the first time, warming our faces in precocious excess, warning us of the heat that is expected. The streets of Arequipa are bustling at this early hour. Our pavement is occupied by a drinks lorry on its unloading round and a group of schoolchildren surround it, dodging the traffic on the road. The horn, a hallmark of Arequipa’s urbanity, is still used with reserve, timidly annoyed. Once the oasis of humidity that was the hotel garden is left behind, the still air is dry and bitter tasting.
Apuro el último sorbo de mate y las hojas de coca quedan adheridas a la superficie esmaltada de la taza. El cielo es limpio y por alguna razón, quizá la altitud a la que nos encontramos y a la que nos cuesta todavía habituarnos, de una perturbadora ligereza. El añil ha ganado intensidad en los últimos minutos, neutralizando las pinceladas rosas y anaranjadas de un amanecer ya difunto. No hay brisa, aunque la madrugada fue fresca y ha dejado su rastro de rocío en la hierba del jardín. Son las siete, abril de Semana Santa. Salimos a la calle y el sol se deja sentir por primera vez, calentando en precoz exceso nuestra cara, avisando así del calor que se espera. Las calles de Arequipa despliegan un bullicio contenido a estas horas tempranas. Nuestra acera está ocupada por un camión de bebidas en su ronda de descarga y un grupo de colegiales lo rodea esquivando el tráfico por la calzada. El claxon, una seña de identidad de la urbanidad arequipeña, se usa todavía con reserva, tímidamente molesto. Dejado atrás el oasis de humedad que era el jardín del hotel, el aire en reposo es seco y tiene un sabor amargo.
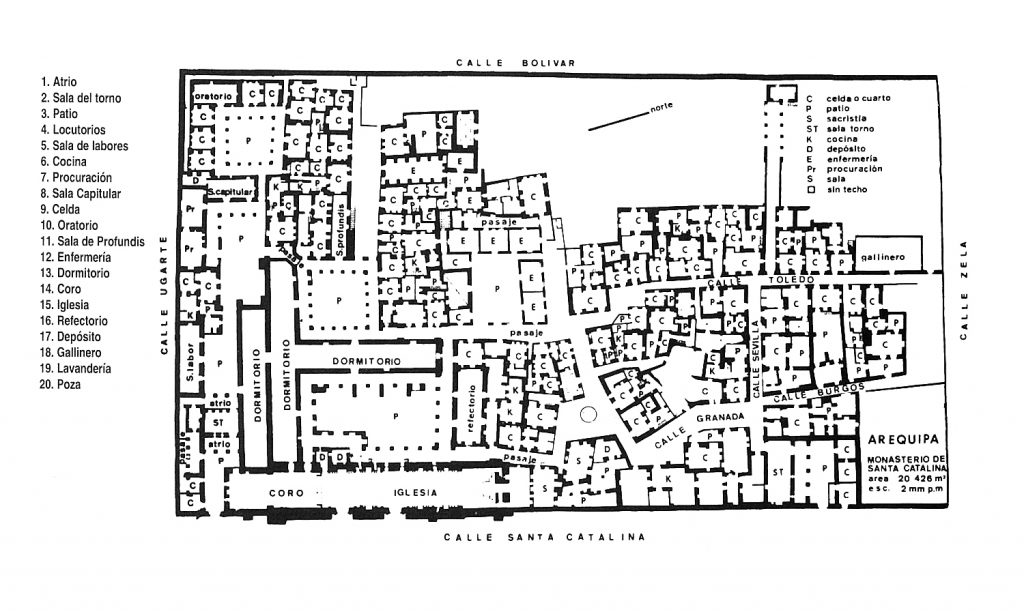
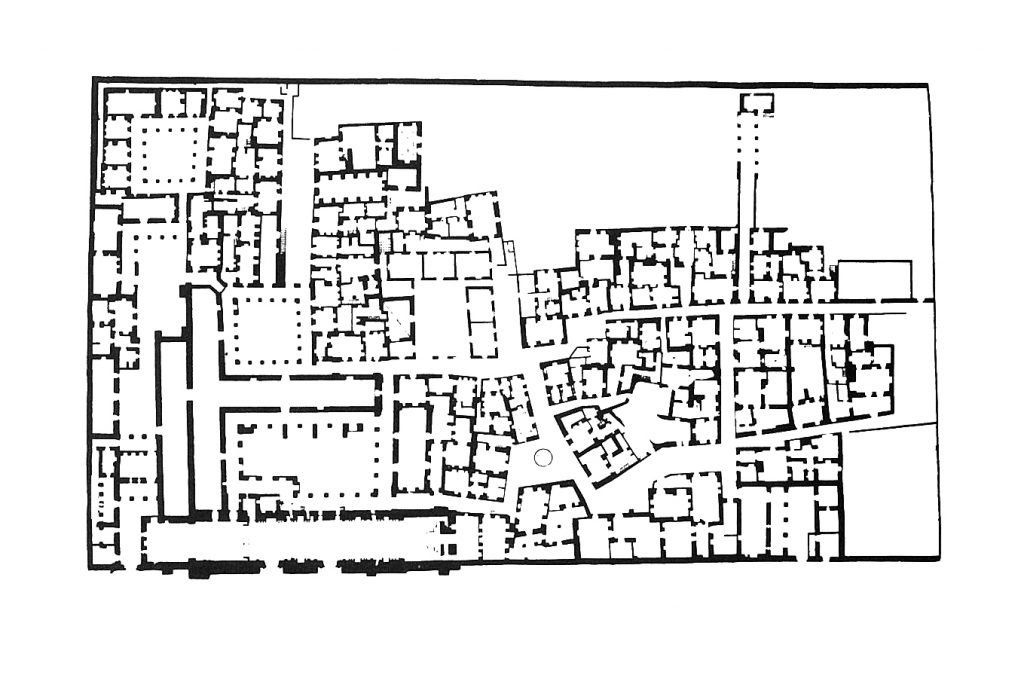
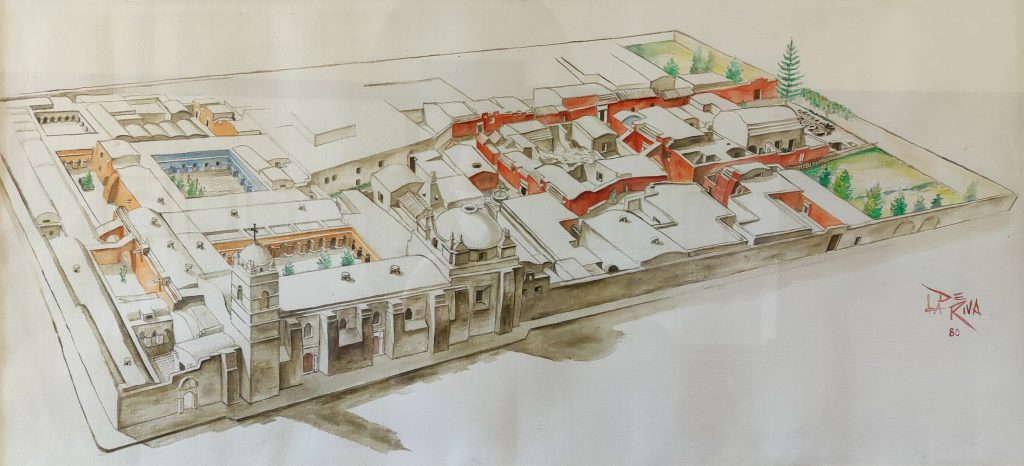
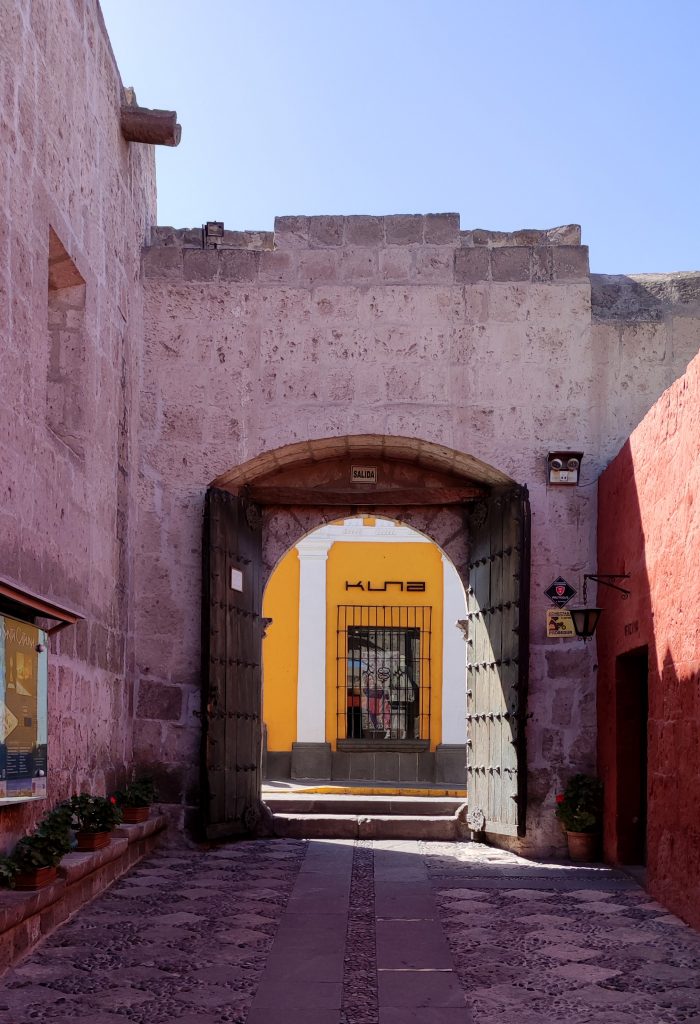
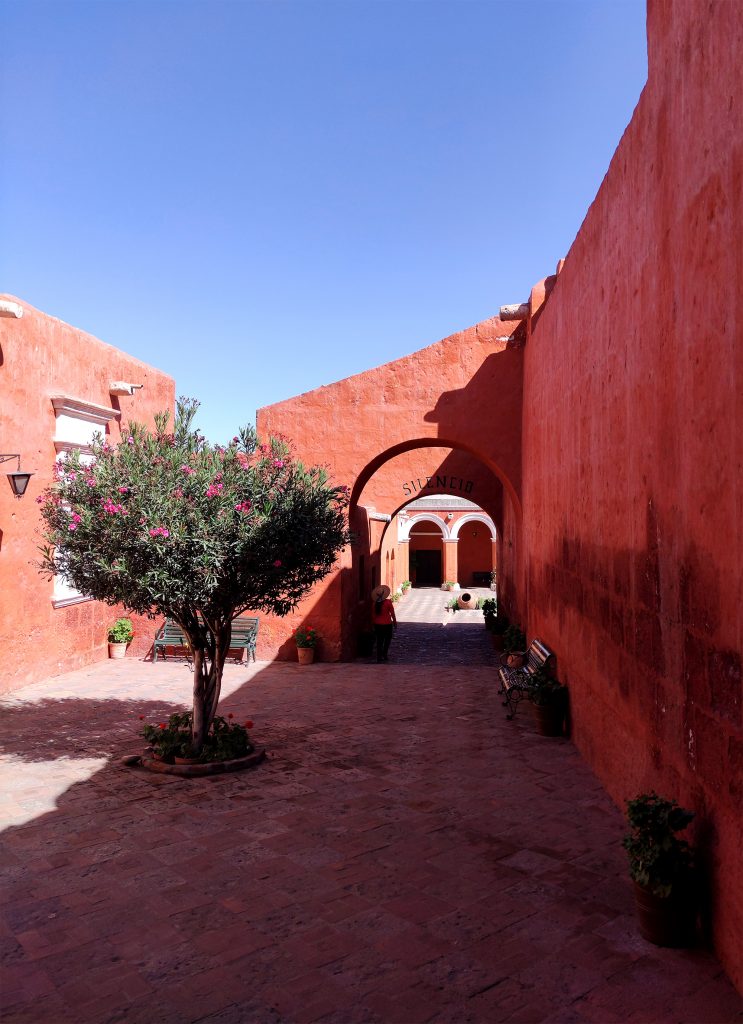
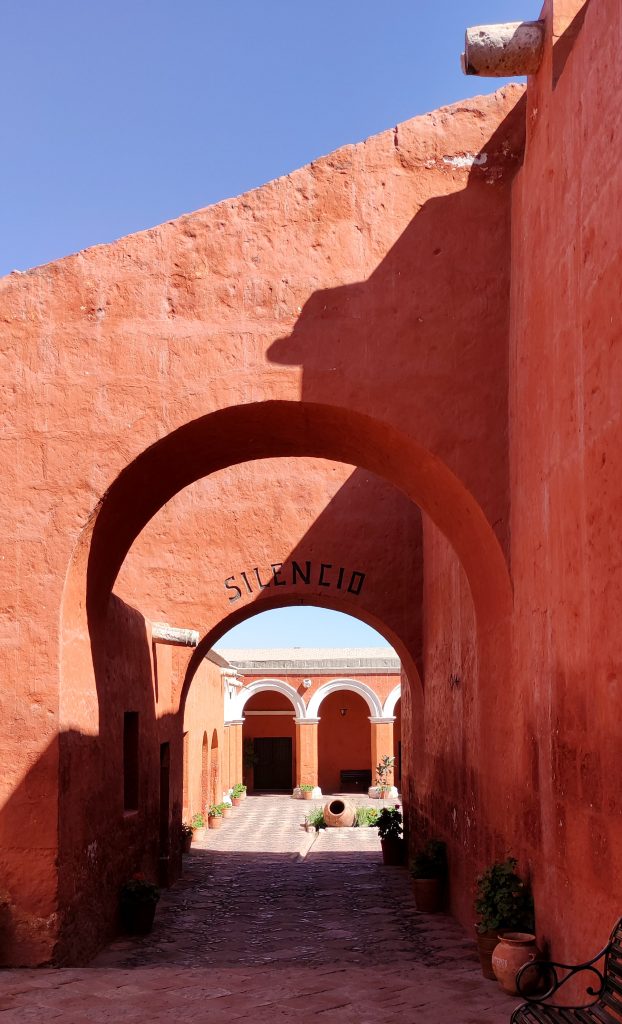
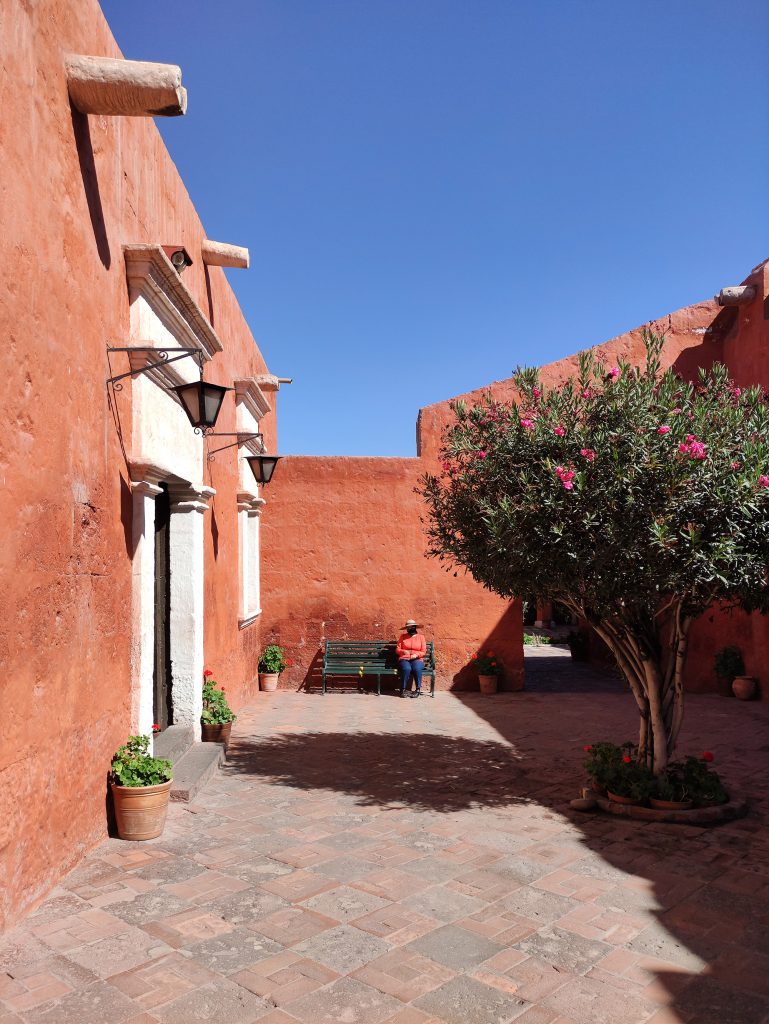
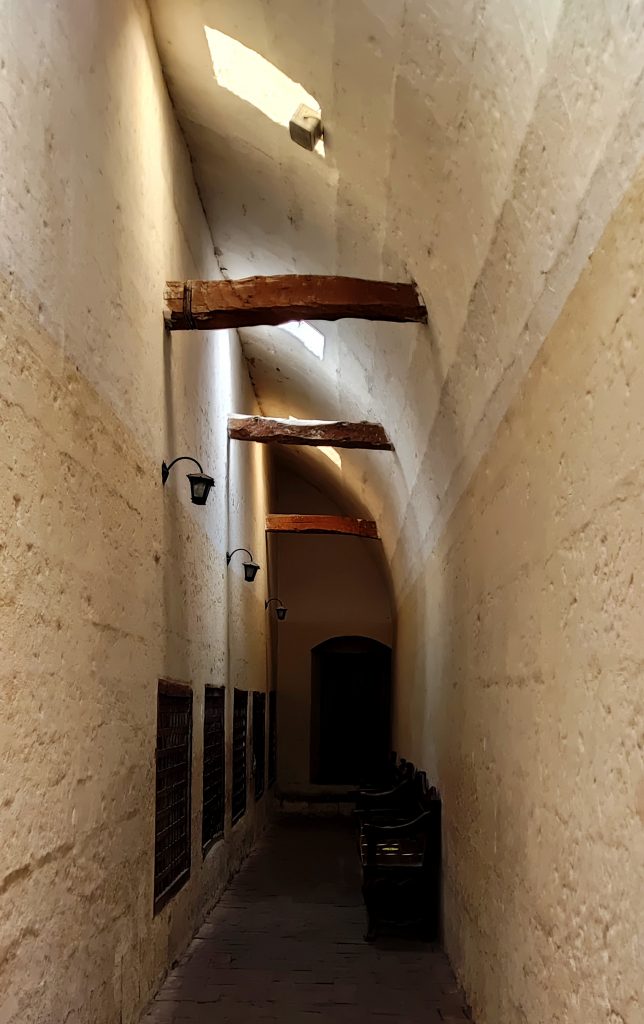
The pink stone churches wake up in their weary litany of prayers. Old women emerge through their open doors and pass more children in the square. Hurrying through their breakfast, corn with cheese and avocado, they finish their first games of the day before going to school. The araucarias protect this sweet corner of the city with their shade and, behind the silhouette of their ungainly canopies, the Misti volcano looms over the streets from its height of more than 6000 metres; the perpetual snows under the sun that scorches the desert of the altiplano. Following the procession of conifers, we descend the street until we come across a stone wall that interrupts the layout of the urban blocks. The convent of Santa Catalina de Siena, a work begun in the 16th century and whose construction extends and overlaps over epochs, styles and earthquakes, defines its hierarchy from the scale and implantation in the fabric of the city. Far from the regular and homogeneous dimensions of streets and blocks, the perimeter of the convent occupies with its dense fabric something more than 20,000 square metres, extending over almost two blocks and modifying the circulation with its hermeticism of rock pulled from the Misti
Las iglesias de piedra rosada se desperezan en su letanía cansada de oraciones. Por sus portones abiertos salen mujeres ancianas que se cruzan con más chiquillos en la plaza. Apurado su desayuno, choclo con queso y palta, concluyen sus primeros juegos del día antes de ingresar en la escuela. Las araucarias protegen con su sombra este dulce rincón de la ciudad y, tras la silueta de sus copas desgarbadas, el volcán Misti se asoma sobre las calles desde sus más de 6000 metros de altura; las nieves perpetuas bajo el sol que abrasa el desierto del altiplano. Siguiendo la procesión de coníferas, descendemos la calle hasta toparnos con una tapia de piedra que interrumpe el trazado de las cuadras urbanas. El convento de Santa Catalina de Siena, obra iniciada en el siglo XVI y cuya construcción se extiende y solapa sobre épocas, estilos y seísmos, define su jerarquía desde la escala e implantación en la trama de la ciudad. Ajeno a las dimensiones regulares y homogéneas de calles y manzanas, el perímetro del convento ocupa con su denso tejido algo más de 20.000 metros cuadrados, extendiéndose sobre casi dos cuadras y modificando la circulación con su hermetismo de roca arrancada del Misti.
There are no windows or doors, no living or closed access, in the length of its layout. Mute walls over which the top of a closed tree peeps out, strong walls under whose protection the street vendors have already displayed their collection of amulets, relics and alpaca wool jackets. The city is now in full swing and the ramshackle cars argue around the crossroads with their high-pitched dysphonia of provocative beeps. Orienting ourselves by the stony profile of the church’s dome, we find the entrance gate in a somewhat strange position, next to the corner closest to the Plaza de Armas and without any urban preamble announcing the entrance. To the City of Silence from the White City. Now open to welcome travellers from home and abroad, no one from outside the convent ever passed through these walls until 50 years ago. A step, two carved stone steps, a slight slope of pebbles arranged in a checkerboard pattern and the curving of the entrance hall are enough to muffle, almost completely, the roar of the engines and that last hurried braking that vanished into thin air like the flight of a swift.
No se aprecian ventanas ni puertas, ningún acceso vivo o clausurado, en la longitud de su trazado. Muros mudos sobre los que asoma la copa de algún árbol en clausura, muros fuertes bajo cuya protección los vendedores callejeros han desplegado ya su colección de amuletos, reliquias y chaquetas de lana de alpaca. La ciudad funciona ahora a pleno rendimiento y los autos destartalados discuten alrededor de los cruces con su aguda disfonía de pitidos provocadores. Orientándonos por el perfil pétreo del cimborrio de la iglesia, encontramos el portón de acceso en una posición un tanto extraña, junto a la esquina más próxima a la Plaza de Armas y sin ningún preámbulo urbano que anuncie la entrada. A la Ciudad del Silencio desde la Ciudad Blanca. Abiertos ahora para acoger a viajeros propios y lejanos, ninguna persona ajena al convento traspasó estos muros hasta hace 50 años. Un escalón, dos escalones de piedra tallada, una ligera pendiente de cantos dispuestos en damero y el quiebro del zaguán son suficientes para amortiguar, hasta apagar casi por completo, el bramido de los motores y aquel último frenazo apurado que se diluyó en el aire como el vuelo de un vencejo.
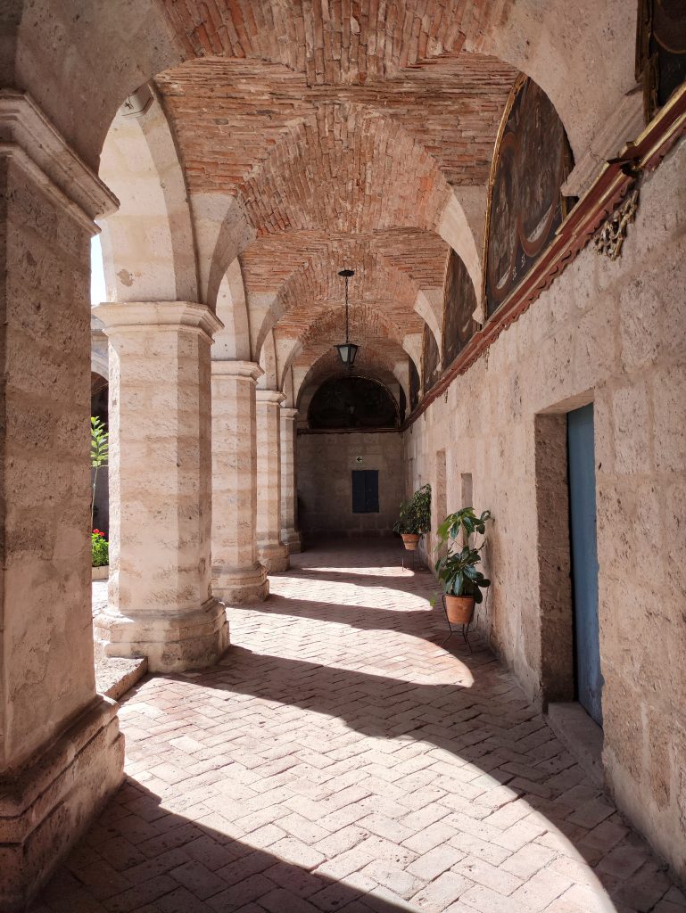
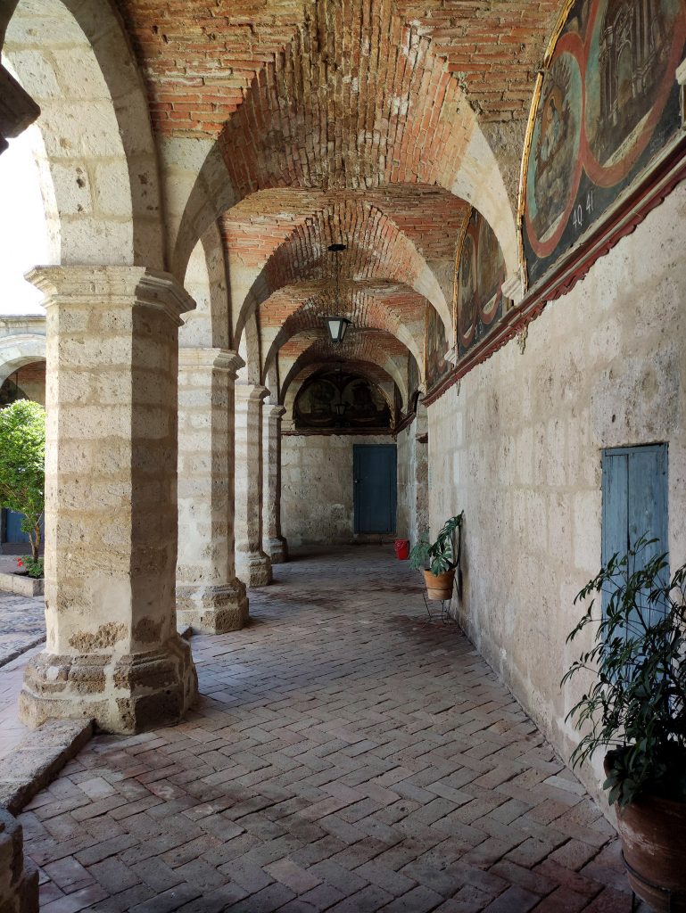
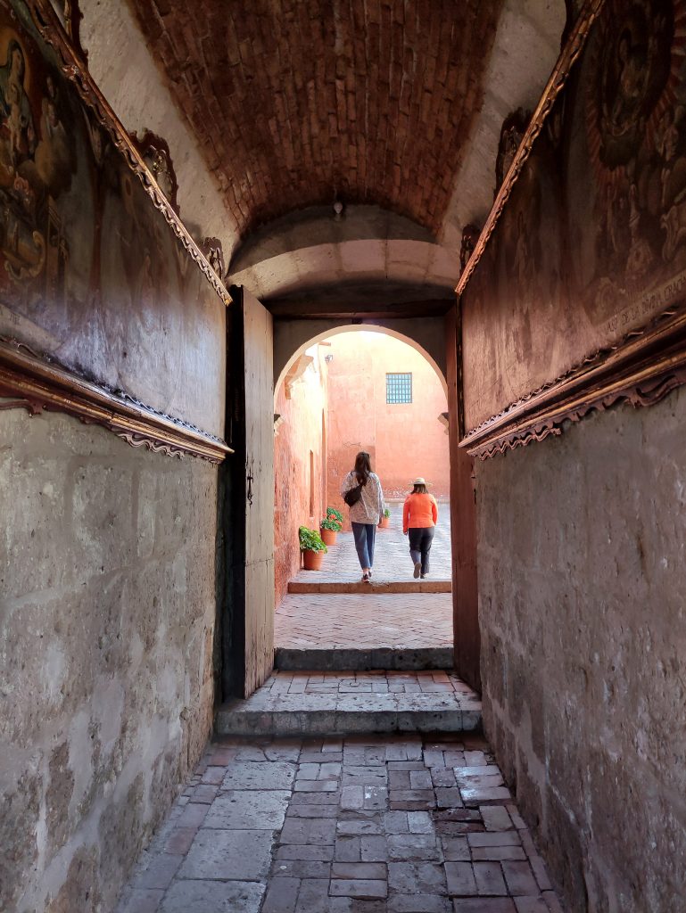
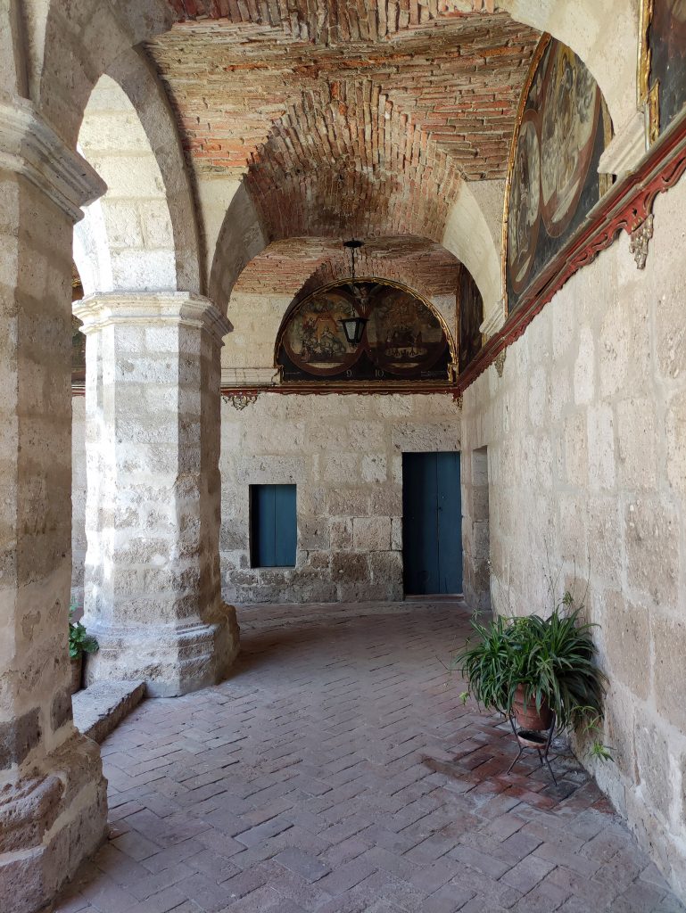
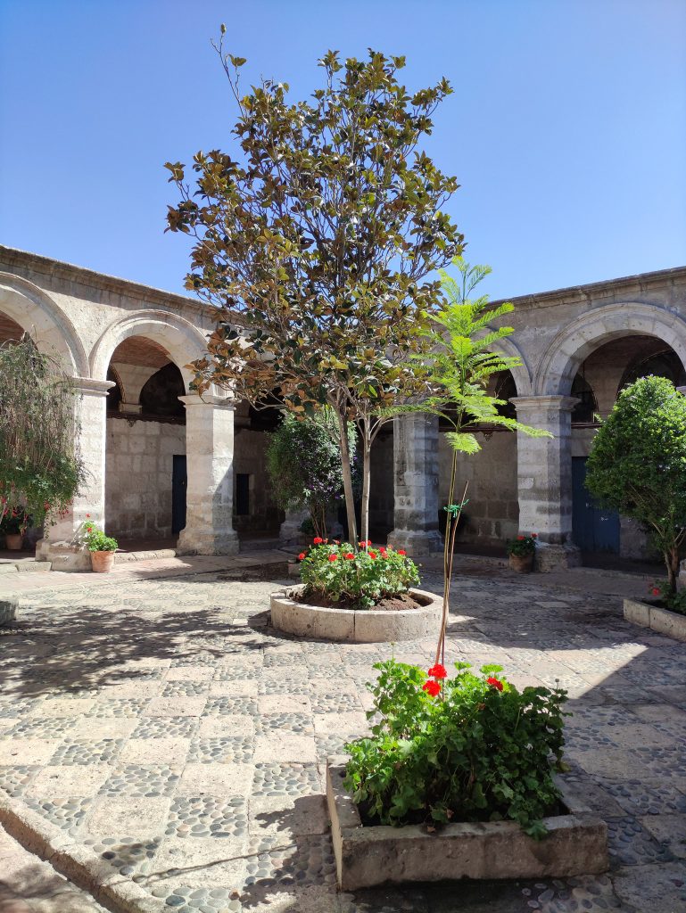
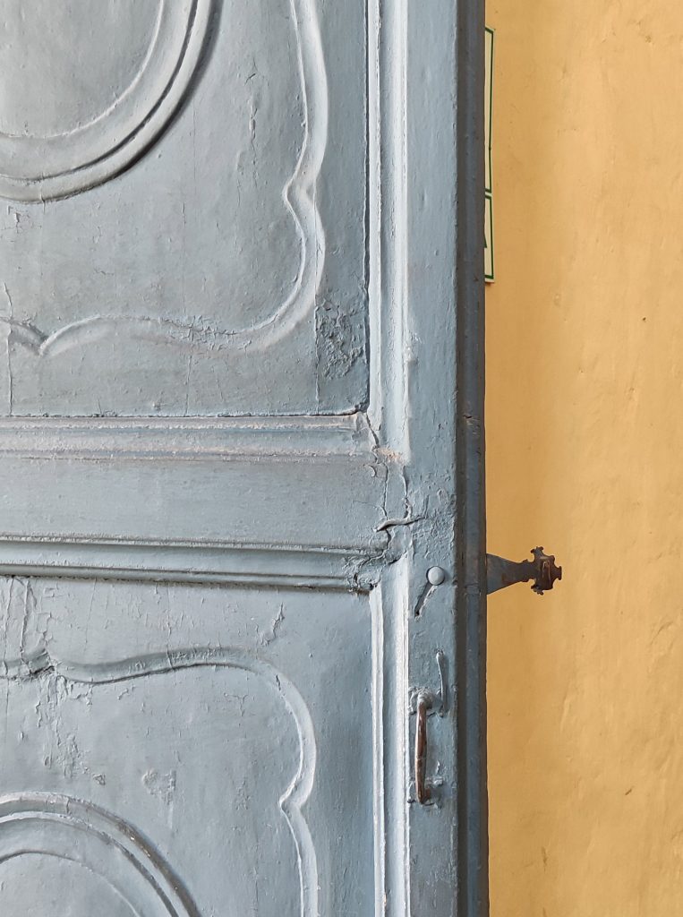
The space is narrow and cold. The stone ashlars rise to form walls barely two metres apart, topped by a half-section of a barrel vault braced by horizontal wooden crossbeams. Outside the temperature is close to 30 degrees, but María de Guzmán has covered herself with a cloak to avoid getting cold during her interview. A few years ago, with the prospect of feeling that her life was over when she was widowed, she decided to support the construction of the first convent for cloistered nuns in the city of Arequipa by donating all her possessions. Work had begun a couple of years earlier on the orders of Viceroy Francisco Toledo, but her support for the project was decisive in speeding up its implementation and also brought together a large part of the colonial hierarchy. He carries an almost exhausted candle which, overcoming the shadows that fill every corner, defines his powerful figure, still young and energetic. The vertical light of midday filters through the skylights opened in the vault, creating a dense atmosphere that invites us to prolong conversations that should be concluded with brevity. Despite her enclosure and her increasingly laborious responsibilities as prioress, María de Guzmán maintained close social contacts that led her to make frequent use of the call centre for verbal exchanges between the city of Arequipa and the world within the walls. Between an interrupted and even almost forgotten past out there and the obstinate routine of the young nuns, who entered more out of their families’ social commitment than as a matter of faith.
El espacio es angosto y frío. Los sillares de piedra se elevan formando muros separados entre sí apenas dos metros, rematados por media sección de una bóveda de cañón arriostrada por unos travesaños horizontales de madera. En el exterior la temperatura roza los 30 grados, pero María de Guzmán se ha cubierto con una capa para evitar enfriarse el tiempo que ha durado su entrevista. Hace ya unos años que, con la perspectiva de sentir su vida cumplida al enviudar, decidió apoyar la construcción del primer convento de monjas de clausura en la ciudad de Arequipa con la donación de todos sus bienes. Las obras se habían iniciado un par de años antes por orden del Virrey Francisco Toledo, pero su adhesión a la empresa fue decisiva para acelerar su puesta en marcha y convocar además a gran parte de la alta jerarquía colonial. Porta un candil casi agotado que, venciendo las sombras que pueblan cada esquina, define su poderosa figura, todavía joven y enérgica. La luz vertical del mediodía se filtra por los tragaluces abiertos en la bóveda, pulsando una atmósfera densa que invita a prolongar en exceso conversaciones que deberían despacharse con brevedad. María de Guzmán mantiene, a pesar de su clausura y sus cada vez más laboriosas responsabilidades como priora, estrechos contactos sociales que le hacen utilizar con frecuencia el locutorio destinado al intercambio verbal entre la ciudad de Arequipa y el mundo que se desarrolla intramuros. Entre un pasado interrumpido y hasta casi olvidado ahí fuera y la rutina obstinada de las jóvenes monjas, que ingresaron más por compromiso social de sus familias que por una cuestión de fe.
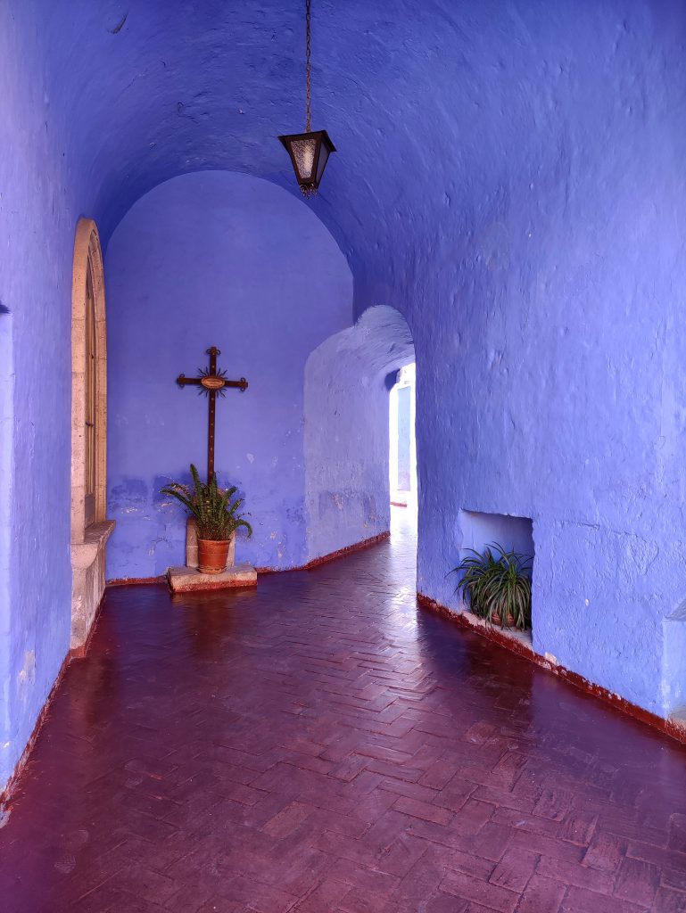
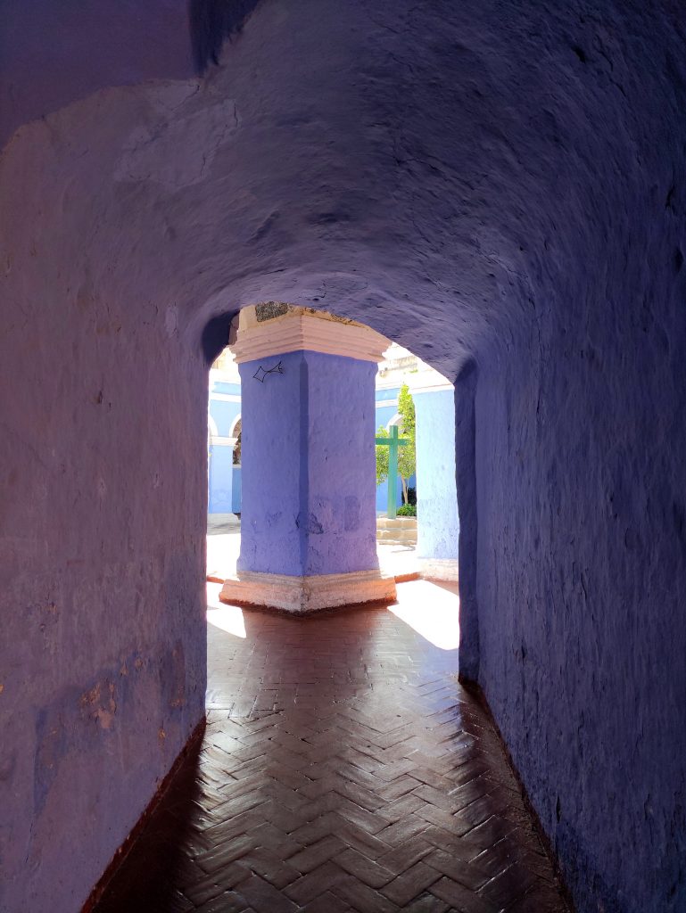
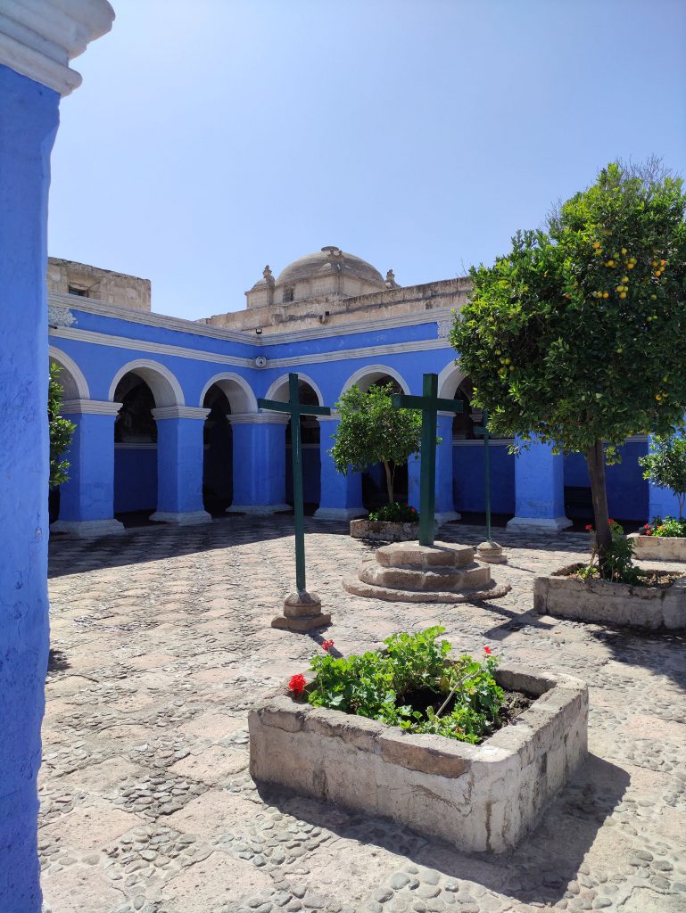
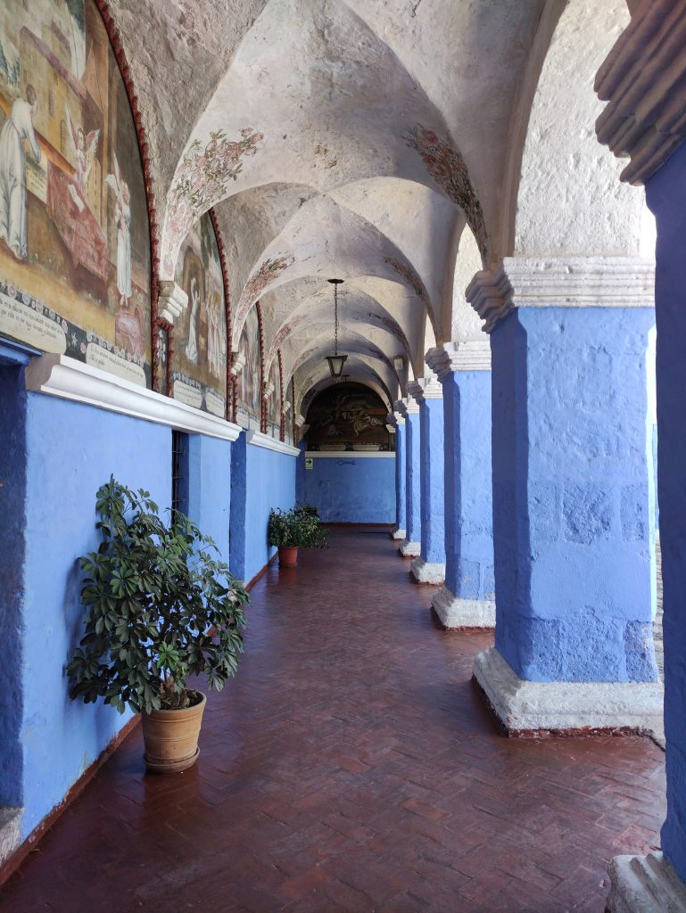
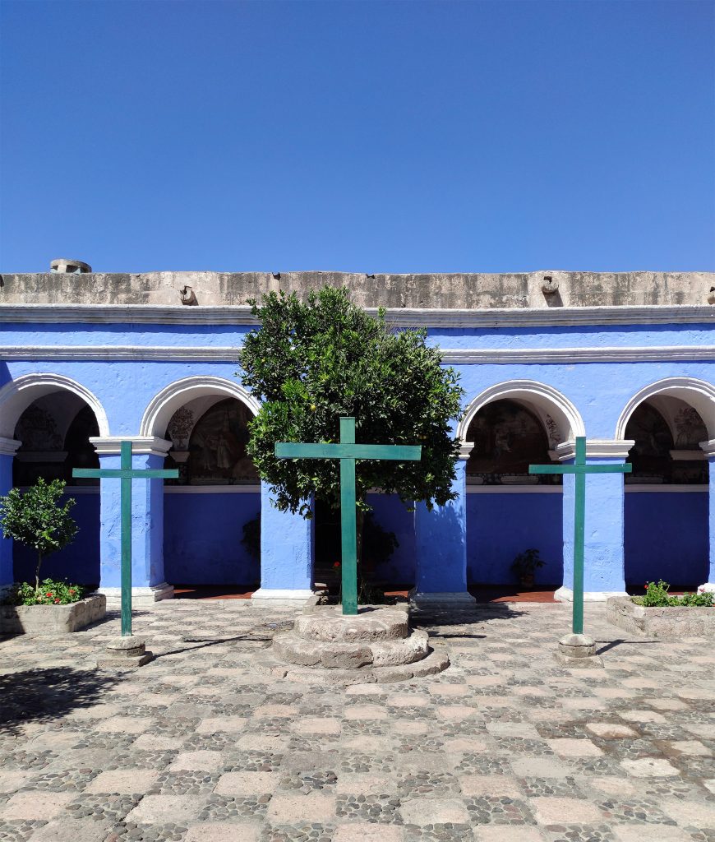
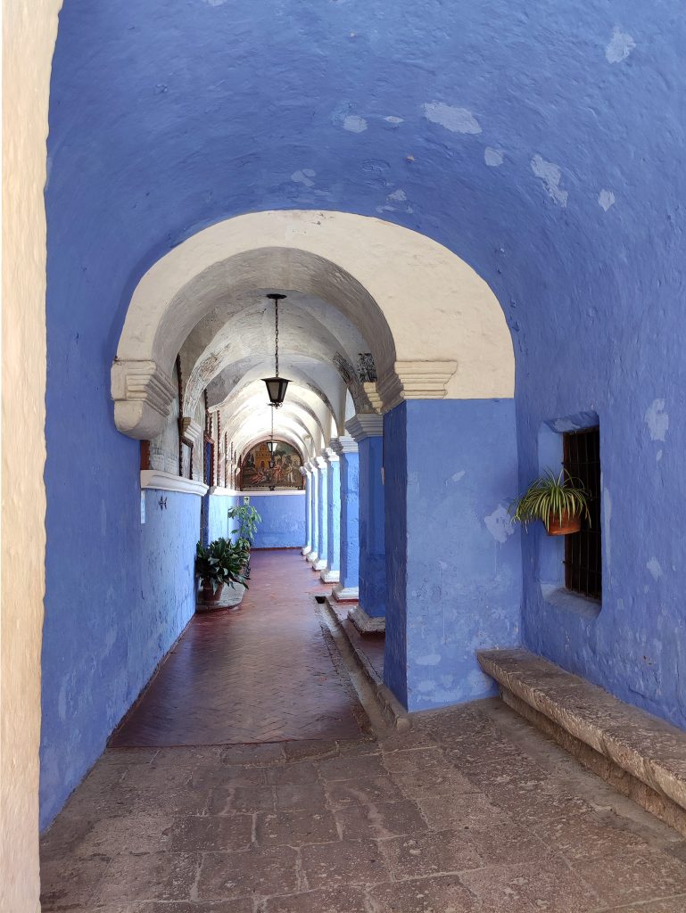
We now accompany her in her frenetic rhythm of pre-lunch tasks. The courtyard immediately adjacent to the parlour houses the nuns’ production work, constituting the last frontier that only a few people from outside the life of the convent, most of them traders, cross from time to time to collect or distribute products and materials. Far from the cool gloom of the parlour, the cloak that María de Guzmán wore now rests on the floor at the top of the three steps that define the descent from the entrance level to the Patio de Labores. The light is sharp and clear like frosted snow, and forces one to squint to adjust to the contrast between the interiors and the open courtyards that define the spatial structure of the convent. The prioress supervises the textile work of the novice spinners, busy behind their heavy looms, in this single-storey building of rectangular proportions that occupies the southern bay of the courtyard. The volcanic ashlar walls are whitewashed and painted with reddish ochre, a powerful pigment that neutralises the light of the altiplano for the comfort of the eye. The door and window openings sparkle with the bright glow of their jambs and lintels.
La acompañamos ahora en su frenético ritmo de tareas previas al almuerzo. El patio inmediatamente contiguo al locutorio alberga las labores de producción de las monjas, constituyendo la última frontera que solo algunas personas ajenas a la vida del convento, en su mayoría comerciantes, traspasan de cuando en cuando para recoger o distribuir productos y materias. Lejos ya de la penumbra fresca del locutorio, la capa que María de Guzmán portaba descansa ahora sobre el suelo, en el arranque de los tres escalones que definen el descenso desde el nivel de acceso a este Patio de Labores. La luz es afilada y clara como la nieve escarchada, y obliga a entrecerrar los ojos para adaptarse al contraste que existe entre los interiores y los patios abiertos que definen la estructura espacial del convento. La priora supervisa los trabajos textiles de las novicias hilanderas, afanadas detrás de sus pesados telares, en este edificio de una sola planta y proporciones rectangulares que ocupa la crujía sur del patio. Los muros de sillar volcánico están encalados y pintados de ocre rojizo, potente pigmento que neutraliza la luz del altiplano para comodidad de la vista. Los huecos de puertas y ventanas centellean con el claro fulgor de sus jambas y dinteles.
The floor plan is constructed from a checkerboard of volcanic rock slabs, rotated 45 degrees in relation to the direction of the vertical walls. In the centre of the courtyard, a young olive tree brought from the Iberian Peninsula, twisting over ever-fresh flowers, illustrates the beginning of a cultural crossbreeding. In front of the farm building, a door that is always closed communicates directly with the refectory wings, later communal dormitories, which embrace the nave of the church. In the western bay, a wide gallery flanked by semicircular arches leads directly to the next courtyard. Maria de Guzman’s footsteps still echo on the fire walls, echoing like birds on the wing when she is already out of sight. Silence. The arched letters remind us that from this point onwards we are not allowed to speak.
El plano del suelo está construido a base de un damero de placas de roca volcánica, rotadas 45 grados en relación a la directriz de los paramentos verticales. En el centro del patio y retorciéndose sobre flores siempre frescas, un joven olivo traído desde la Península Ibérica ilustra el inicio de un mestizaje cultural. Frente al edificio de labor, una puerta siempre cerrada comunica directamente con las alas de refectorio, posteriormente dormitorios comunales, que abrazan la nave de la iglesia. En la crujía occidental, una ancha galería flanqueada por arcos de medio punto lleva directamente al siguiente patio. Las pisadas de María de Guzmán todavía resuenan en los muros de fuego, recogido su eco como aves al vuelo cuando ella se encuentra ya lejos del alcance nuestra vista. Silencio. Las letras arqueadas nos recuerdan que a partir de este punto no nos está permitido hablar.
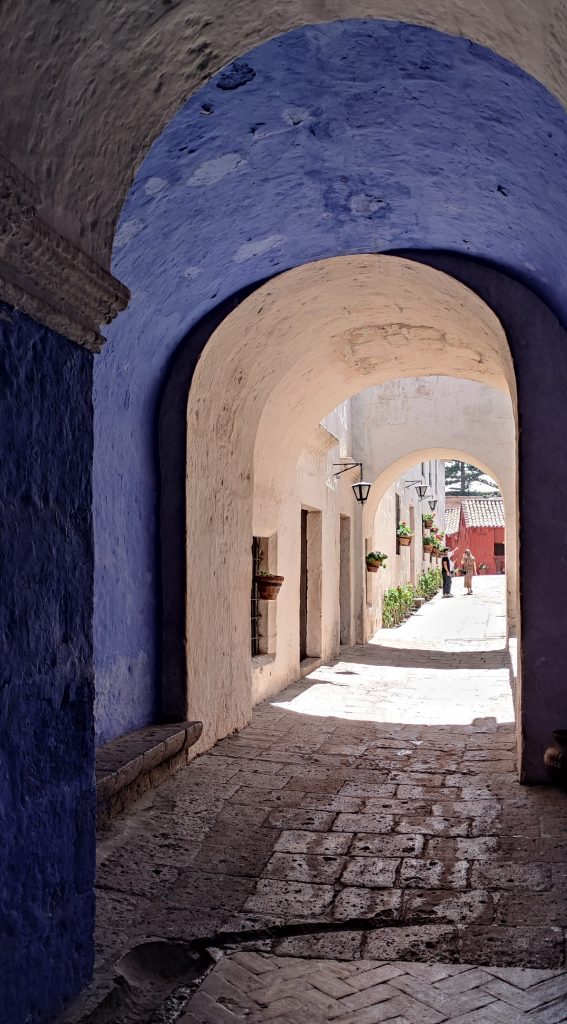
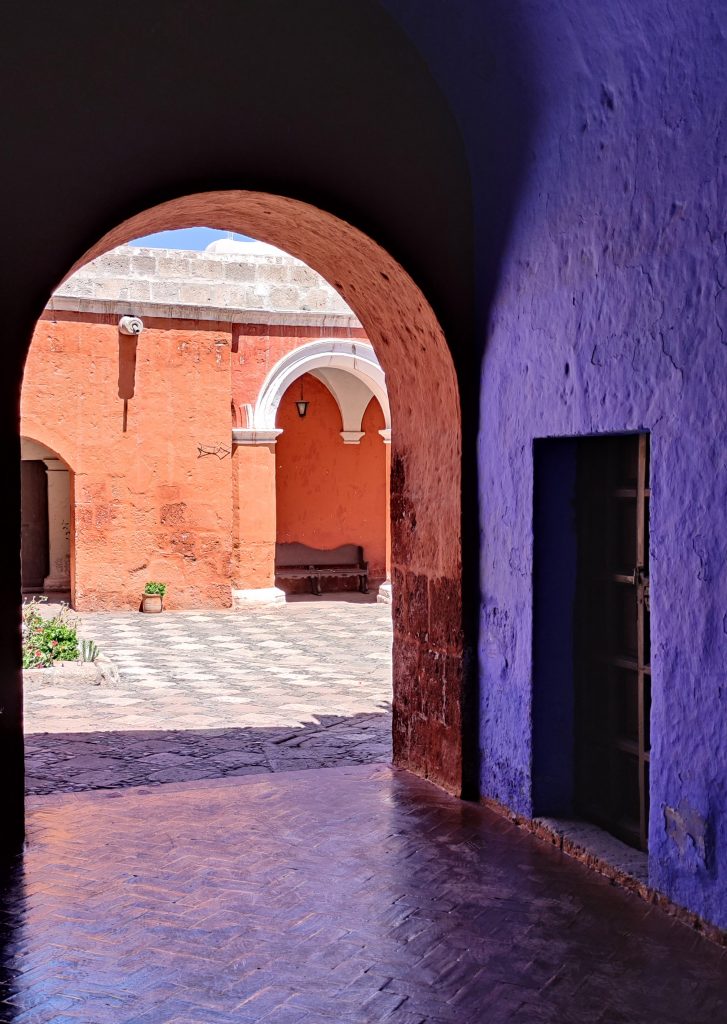


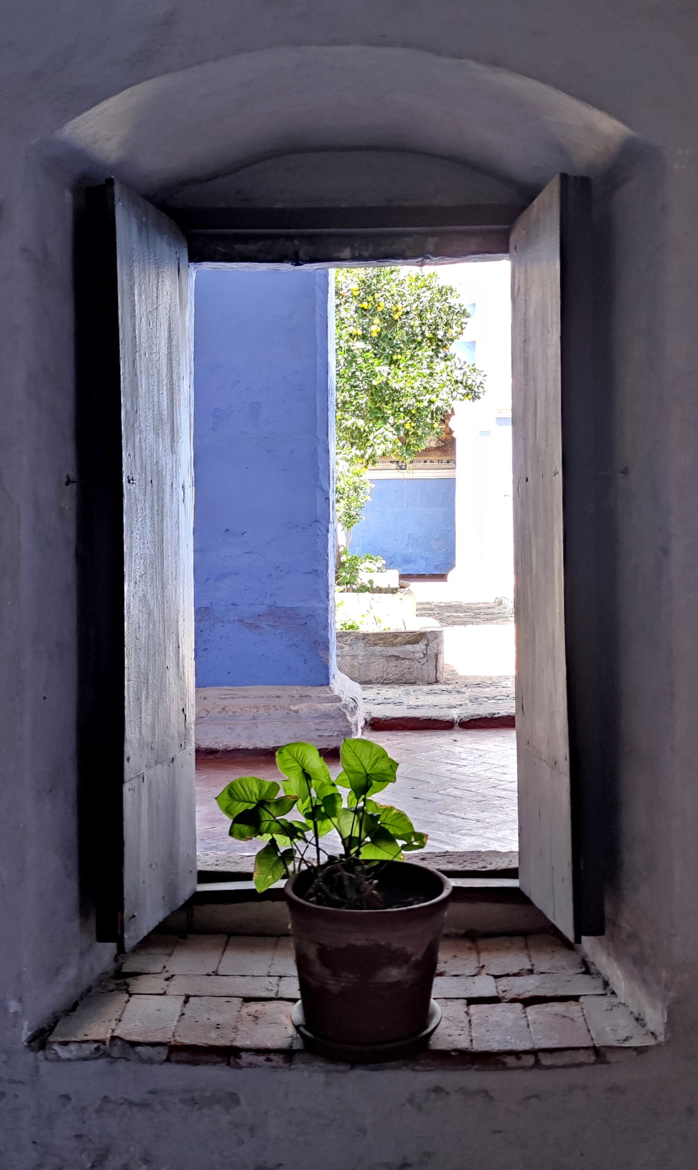

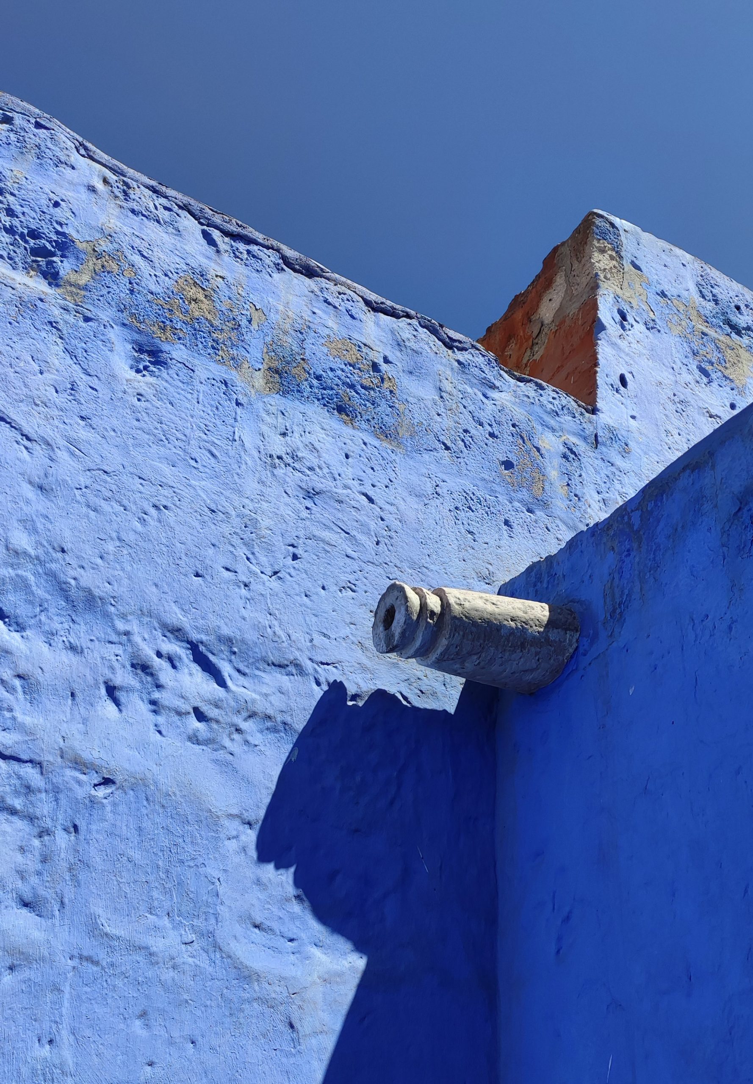
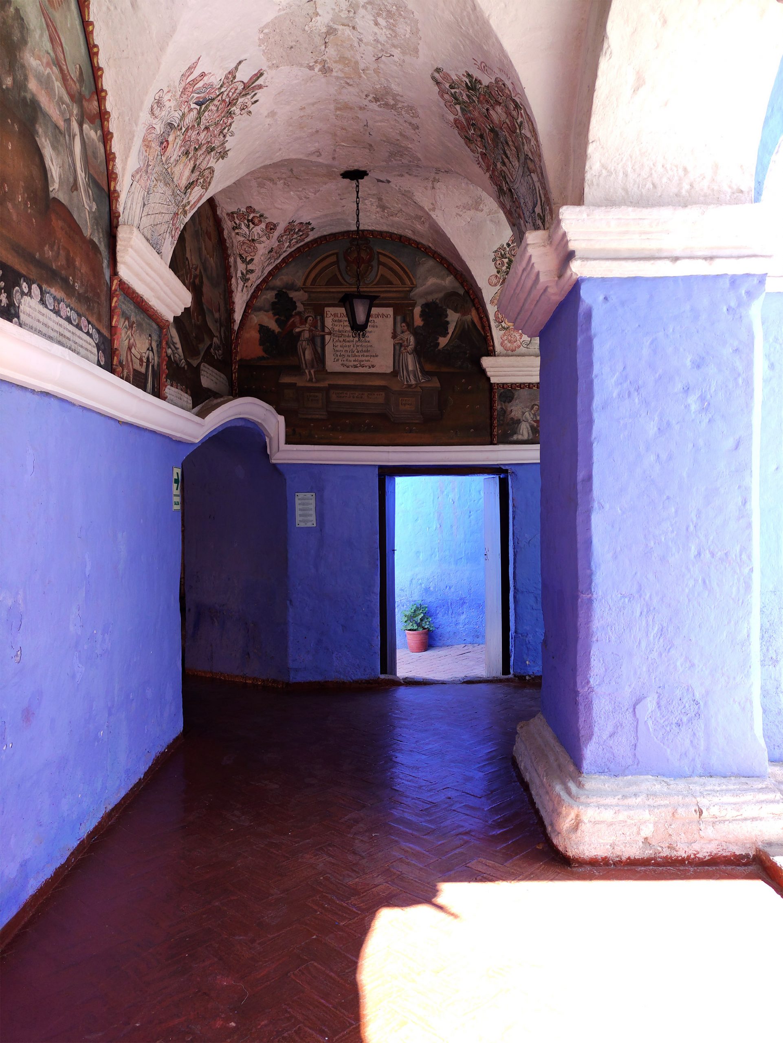
The Patio del Silencio is the last section of the transition from the outside world to the life gathered among these heavy rocks that were painstakingly pulled from the slope of the volcano. Its layout is somewhat more complex than the previous Patio de Labores, and is defined by two squares slightly offset along its diagonal. Its function as an open space is fundamental in the organisational structure of the Convent of Santa Catalina. On the one hand, it constitutes the final buffer between the semi-private production and access spaces and the fully enclosed residences of the cloistered nuns’ dwellings. On the other hand, the Patio del Silencio communicates with the Patio de Novicias, the quarters of the young women who have recently entered the convent, as well as with the Patio de los Naranjos, a space for the daily tasks of the nuns who have already been ordained. It is intended as a place of transit, a place of exchange and encounter between the world of the novices and that of the nuns who will never leave the convent.
El Patio del Silencio es el último tramo de transición desde el mundo exterior a la vida recogida entre estas rocas pesadas arrancadas con esfuerzo de la ladera del volcán. Su trazado en planta es algo más complejo que el anterior Patio de Labores, y está definido por dos cuadrados ligeramente desplazados a lo largo de su diagonal. Su función como espacio abierto es fundamental en la estructura organizativa del Convento de Santa Catalina. Por un lado, constituye el último colchón de amortiguación entre los espacios semi privados de producción y acceso y las residencias totalmente cerradas de las viviendas de las monjas de clausura. Por otro lado, el Patio del Silencio comunica con el Patio de Novicias, dependencias de las jóvenes recién ingresadas en el convento; así como con el Patio de los Naranjos, espacio para las tareas diarias de las monjas ya ordenadas. Lugar destinado a ser de tránsito, es así espacio de intercambio y encuentro entre el mundo de las novicias y el de las monjas que ya no saldrán nunca de este recinto.
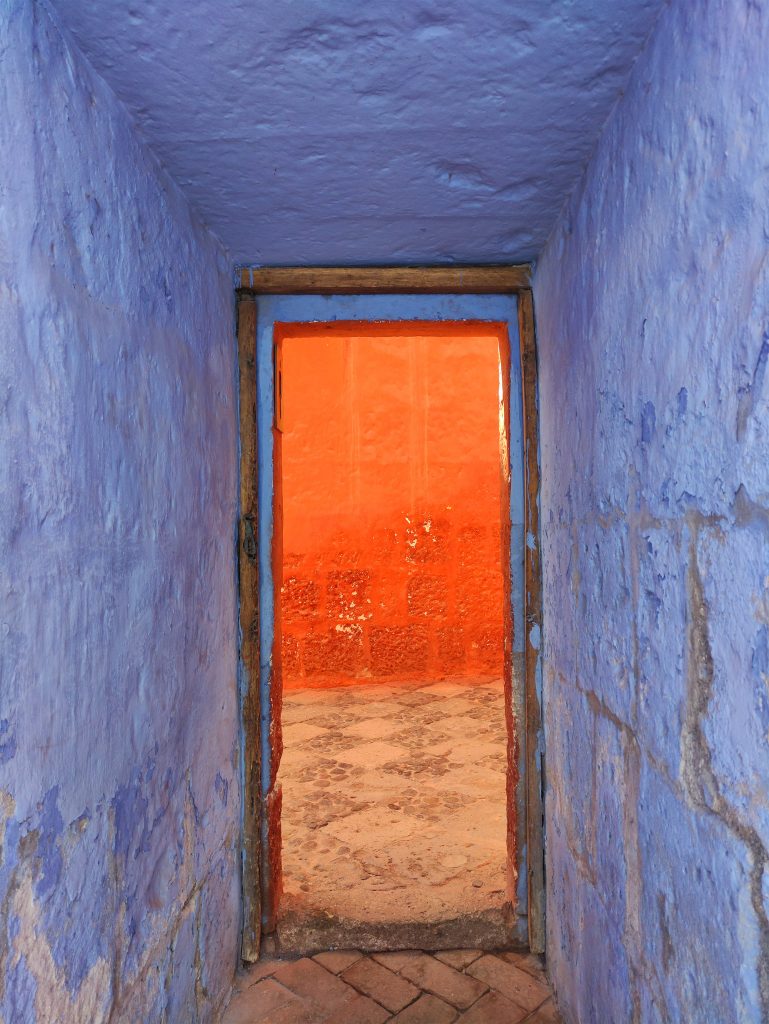
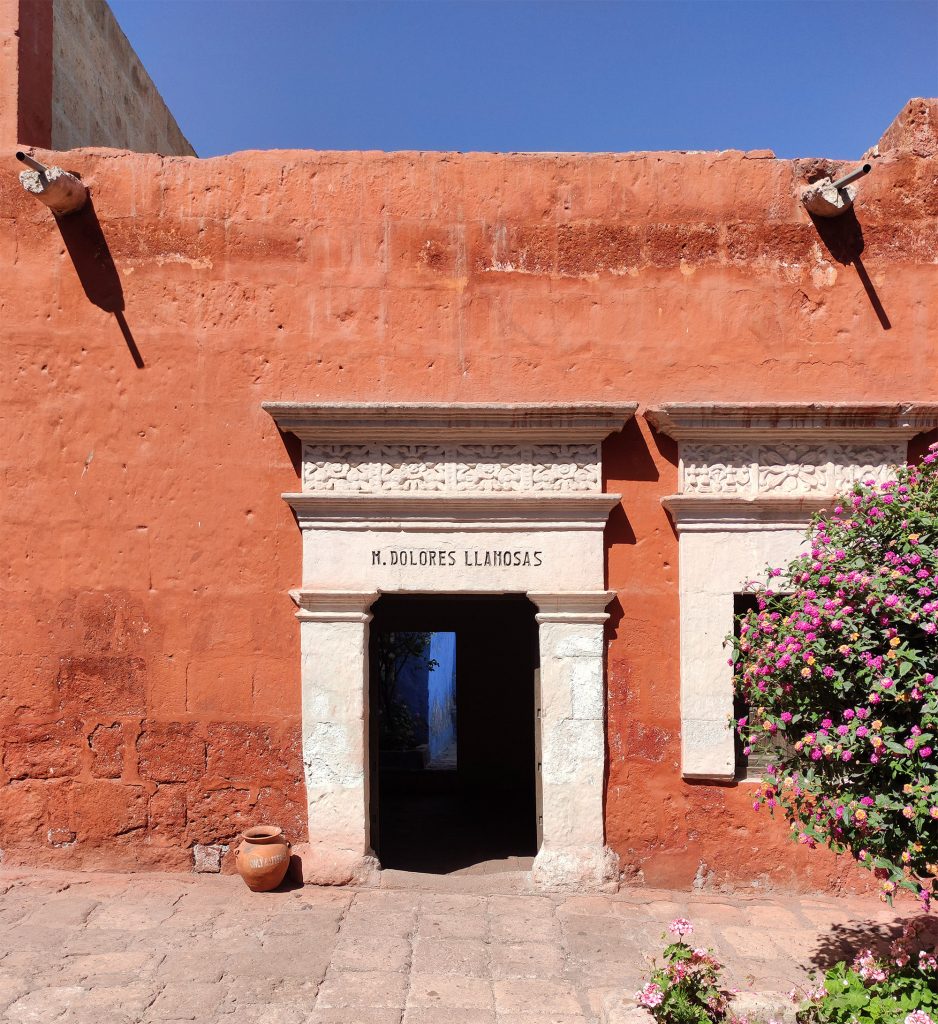
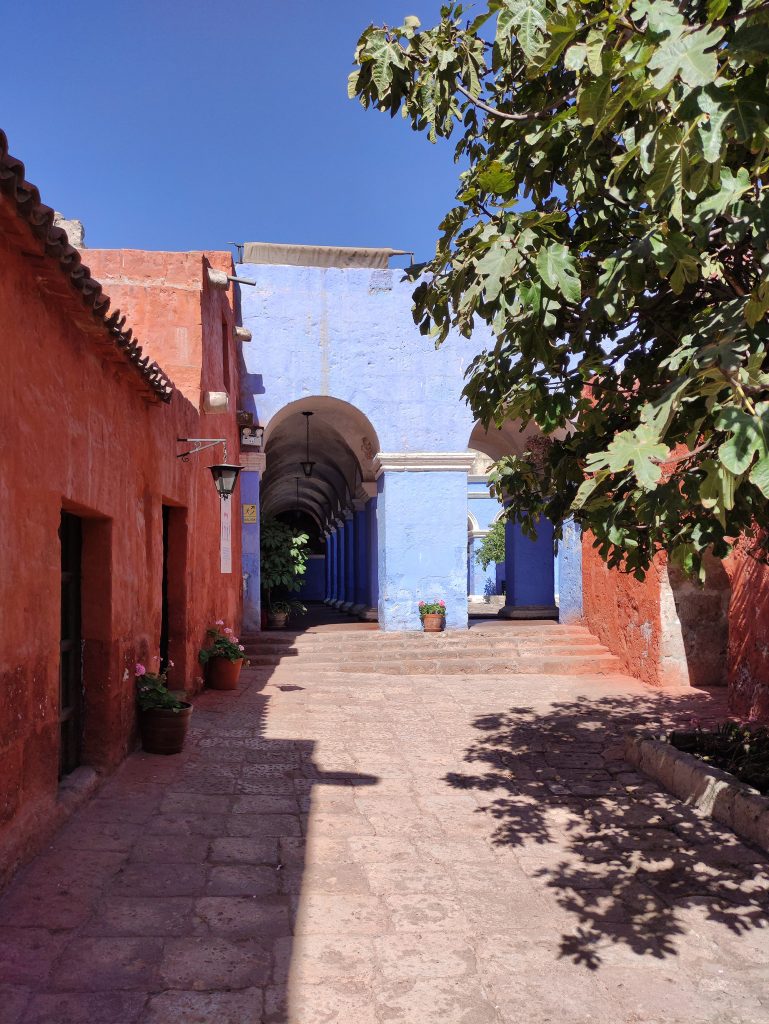
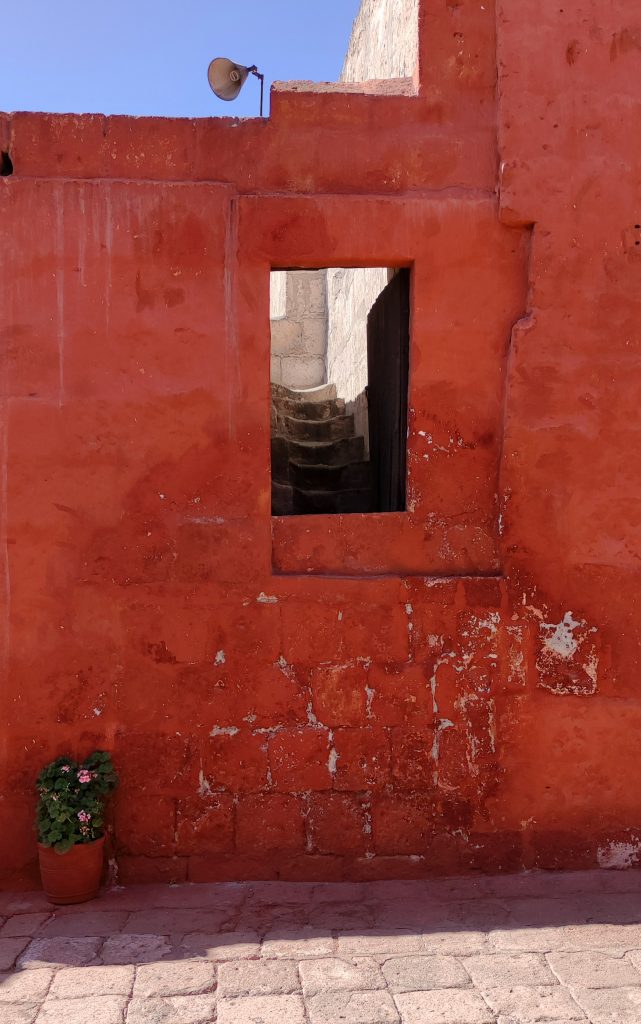
The greater complexity of its geometric layout and the formal irregularity of its architectural elements: arches, openings, roof skirts or gables, give the Patio del Silencio a dynamic character. The slope of the terrain is somewhat steeper here, continuing the descent we experienced when entering from the street. The stone pits collect the rainwater, sometimes torrential, in the westernmost part of the courtyard; in the same way that the stone checkerboard of the floor, also rotated 45 degrees but on this occasion materialised by boulders, has collected and guided our steps to the only shaded space in this courtyard. The red colour of the walls envelops us without interruption, as the lesser monumentality of this space has reduced the use of ornamental elements such as cornices or lintels, which only in some places show the bare white of the stone. Only here, in the shade and in the westernmost bay, an L-shaped porticoed space has columns with simple capitals. At the top, however, the rendering of the red walls gives way to the white of the groin vaults. Amidst pots of geraniums, ficus and various species of ferns, I take a seat on a bench whose backrest leans backwards too far, following the slope of the ground.
La mayor complejidad de su trazado geométrico y la irregularidad formal de sus elementos arquitectónicos: arcos, huecos, faldones de cubiertas o hastiales, otorgan al Patio del Silencio un carácter dinámico. La pendiente del terreno es aquí algo más marcada, continuando la bajada que hemos experimentado al acceder desde la calle. Los caces de piedra recogen el agua de lluvia, en ocasiones torrencial, en la parte más occidental del patio; de la misma manera que el damero pétreo del suelo, igualmente girado 45 grados pero en esta ocasión materializado por cantos rodados, ha recogido y guiado nuestros pasos hasta el único espacio en sombra de este patio. El color rojo de los muros nos envuelve sin interrupciones, pues la menor monumentalidad de este espacio ha reducido el uso de elementos ornamentales como cornisas o dinteles, que tan solo en algunos puntos muestran el blanco desnudo de su piedra. Solamente aquí, a la sombra y en la crujía más occidental, un espacio porticado en forma de L luce columnas de sencillos capiteles. En lo alto, el revoco de los muros encarnados cede el paso, sin embargo, al blanco que cubre las bóvedas de arista. Entre macetas de geranios, ficus y distintas especies de helechos, tomo asiento en un banco cuyo respaldo se inclina hacia atrás en exceso siguiendo la pendiente del terreno.
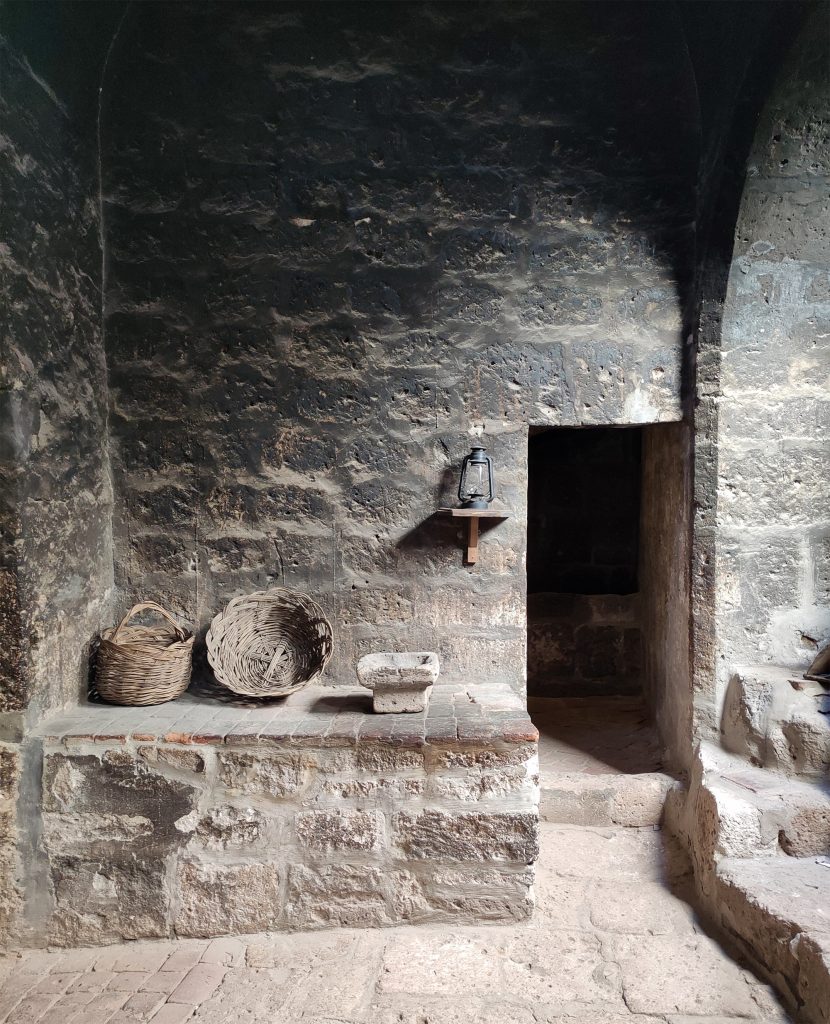
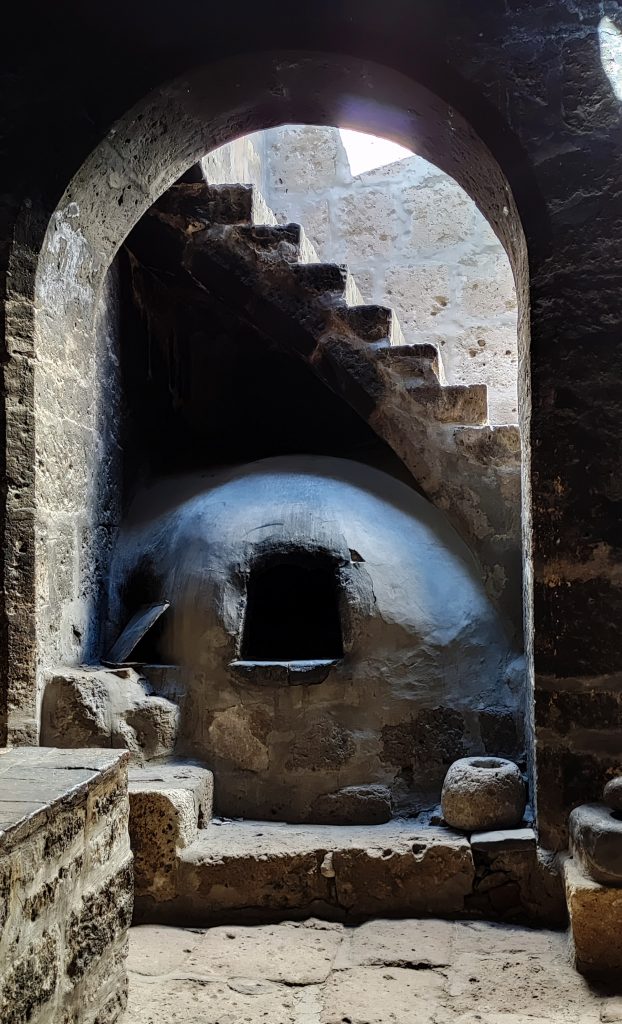
The floor, sheltered by the portico, now has herringbone patterns with ceramic tiles. For the first time since we crossed the entrance threshold, leaving behind the annoying hustle and bustle of cars always in a hurry, since I have been walking here through the succession of courtyards with their brightly pigmented rust walls, I am fully aware of the silence. I can hear, it is true, a couple of bees buzzing around the flowers in a pot at the foot of the heavy column to my right; perhaps a murmur of footsteps from the tourist guides in the entrance hall awaiting the arrival of the first visitors. The everyday and annoyingly urban noises that have accompanied us this far have somehow been purged along this descent by checkerboards of rock fragments. Silence. And the sudden sight of the indigo-blue passage to the next courtyard anticipates a spatial complexity that had hitherto only been hinted at.
El suelo, al abrigo del pórtico, dibuja ahora espigas con plaquetas cerámicas. Por primera vez desde que cruzamos el umbral de acceso dejando atrás el molesto bullicio de coches siempre apurados, desde que recorro hasta aquí la sucesión de patios de vivos muros de óxido pigmentado, soy plenamente consciente del silencio. Se escucha, es cierto, un par de abejas zumbando alrededor de las flores de una maceta al pie de la pesada columna situada a mi derecha; acaso un murmullo de pasos de las guías turísticas que en el zaguán de acceso aguardan la llegada de los primeros visitantes. Los ruidos cotidianos y tan molestamente urbanos que nos acompañaron hasta aquí han sido de alguna manera purgados a lo largo de este descenso por dameros de fragmentos de roca. Silencio. Y la súbita visión del pasaje azul añil hacia el siguiente patio anticipa una complejidad espacial que hasta ahora se había tan solo insinuado.
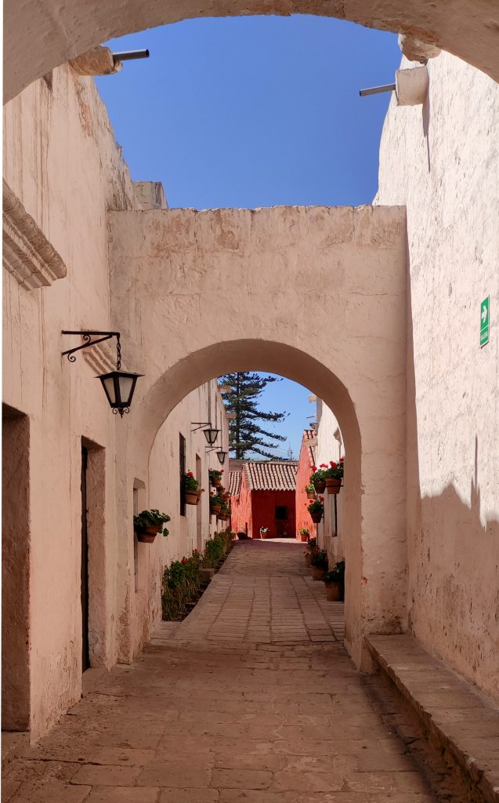
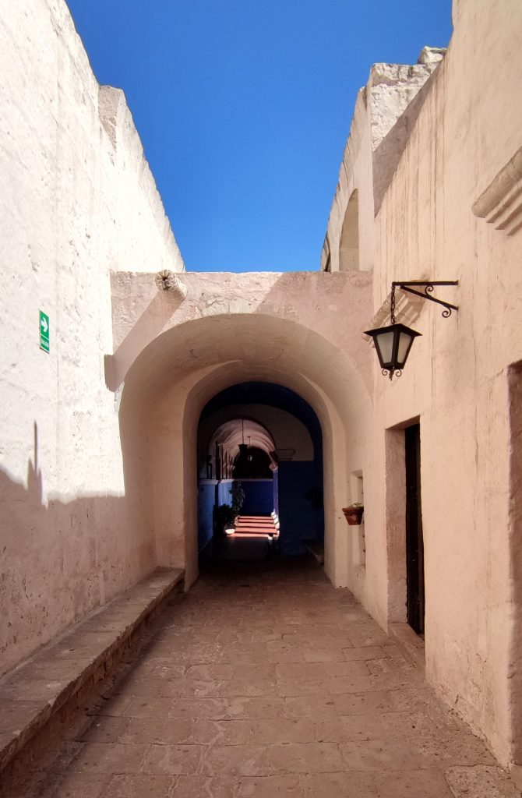
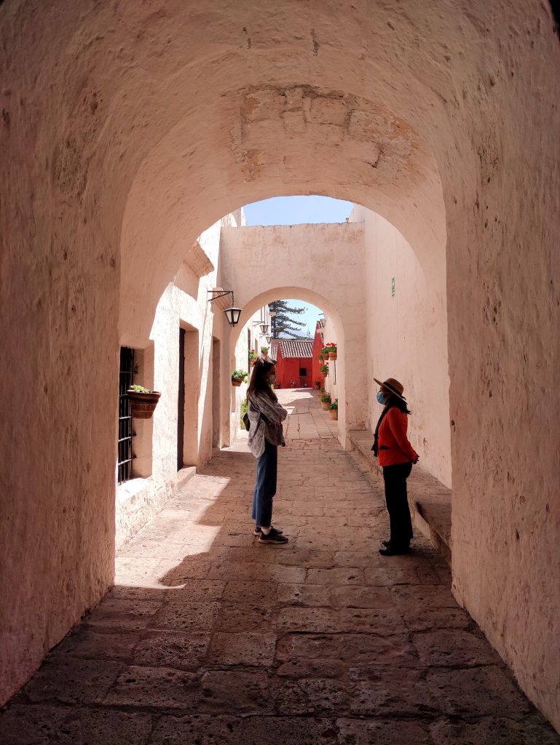
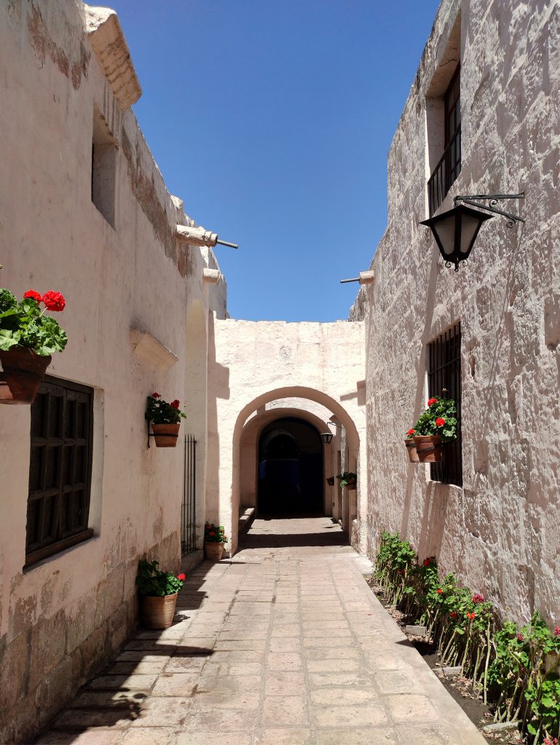
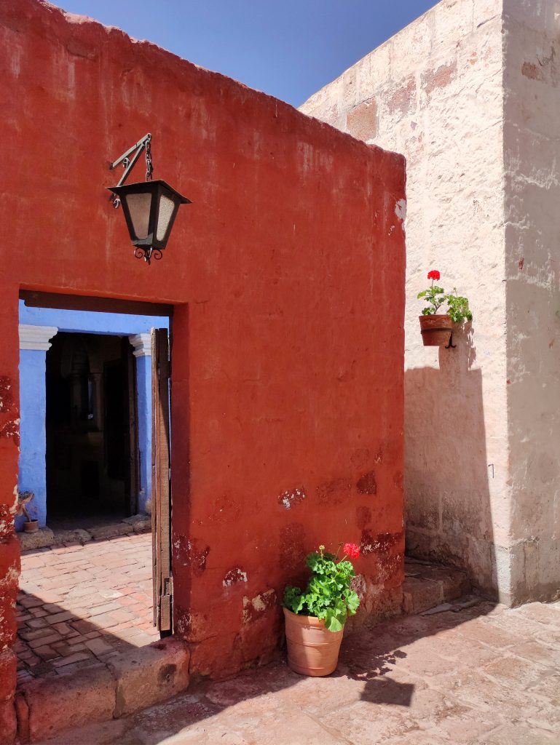

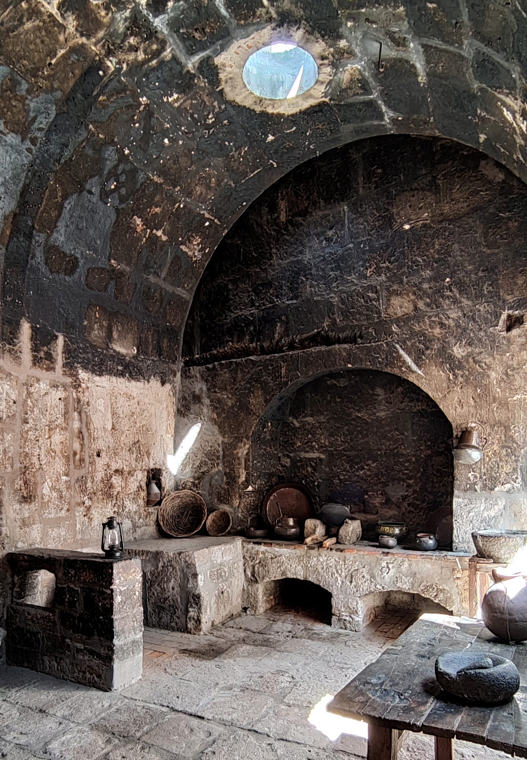

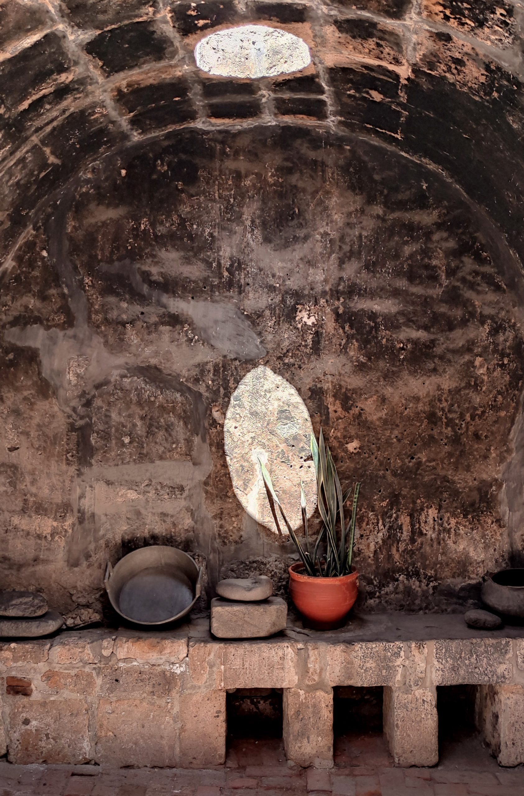
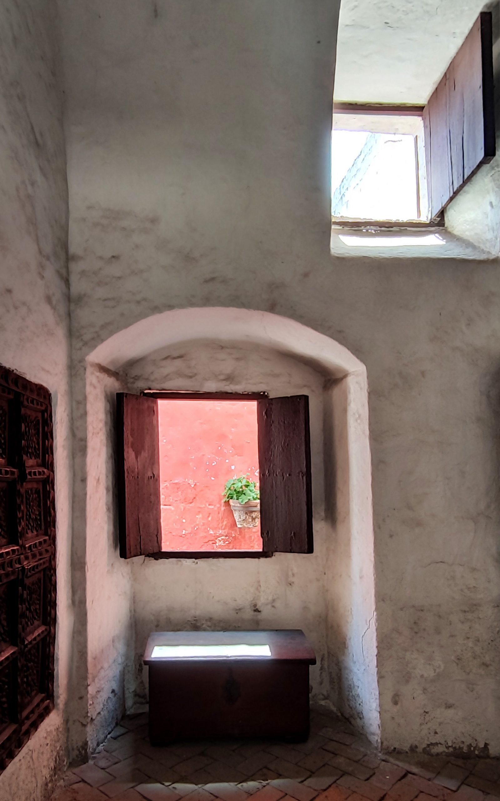
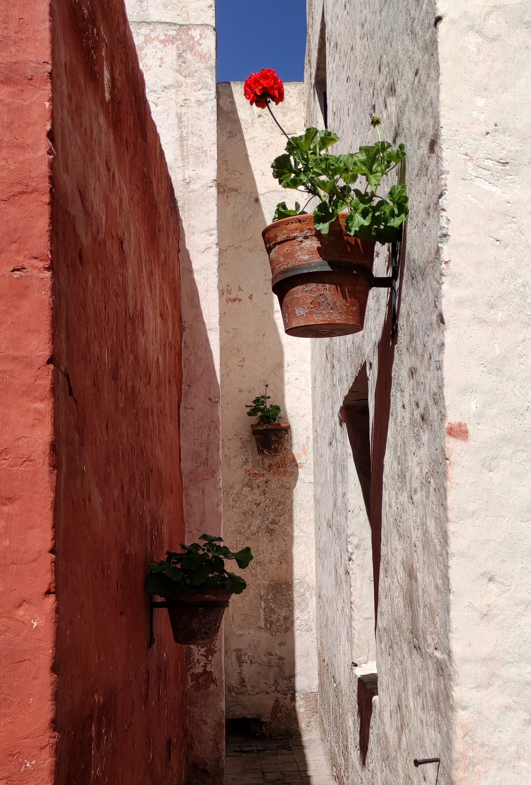
Further information on:
