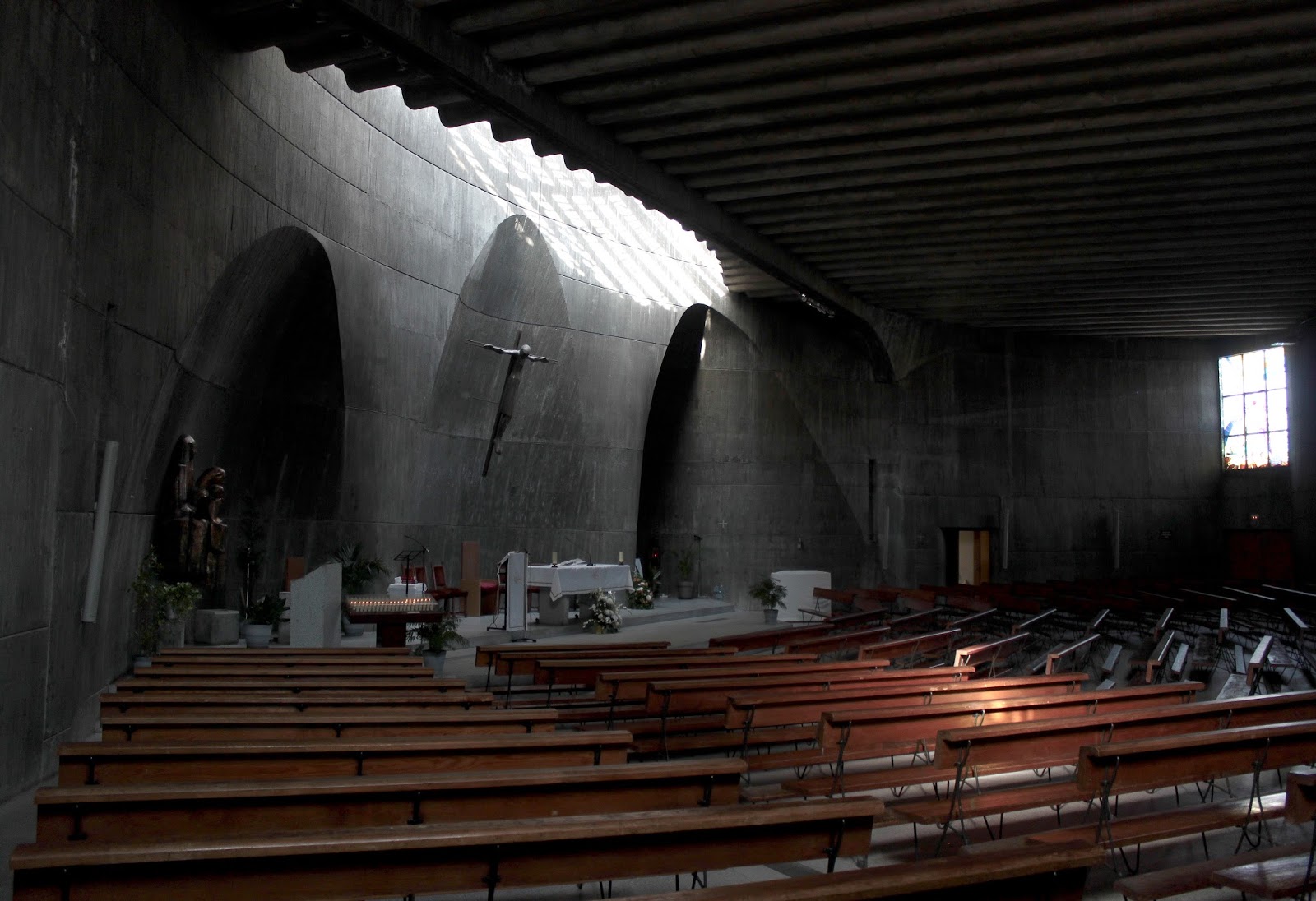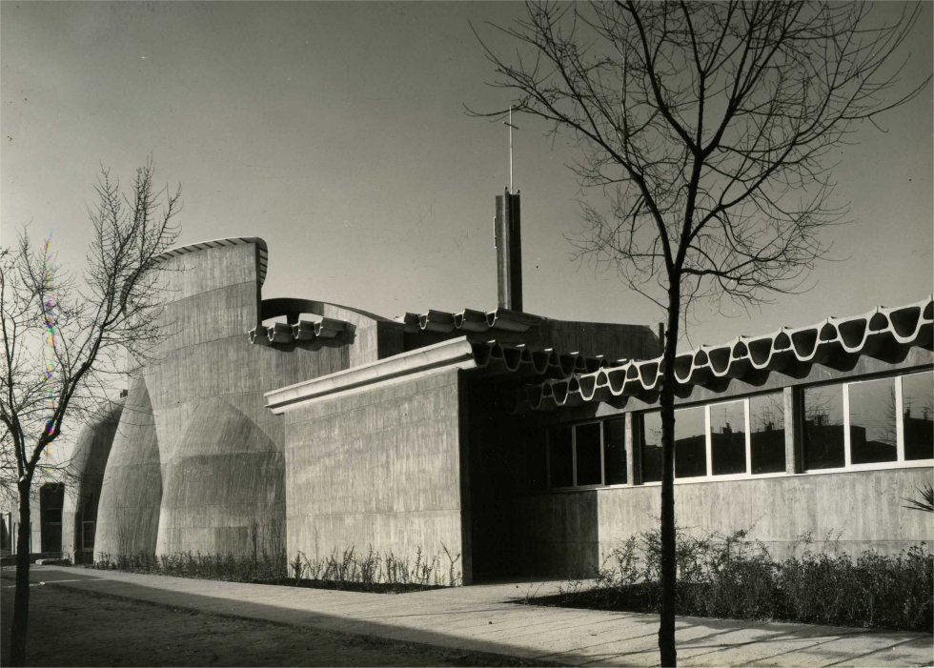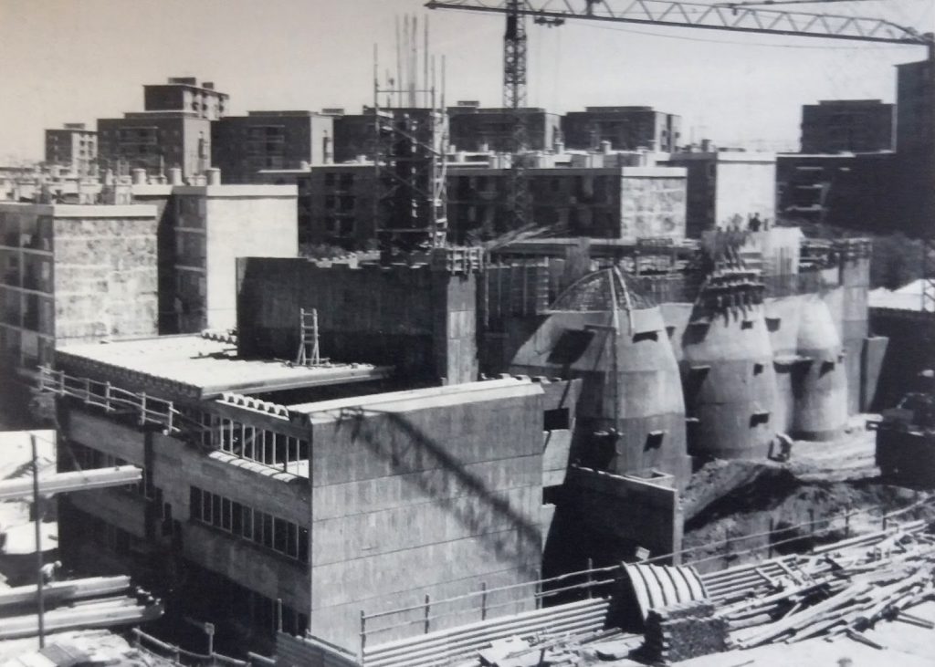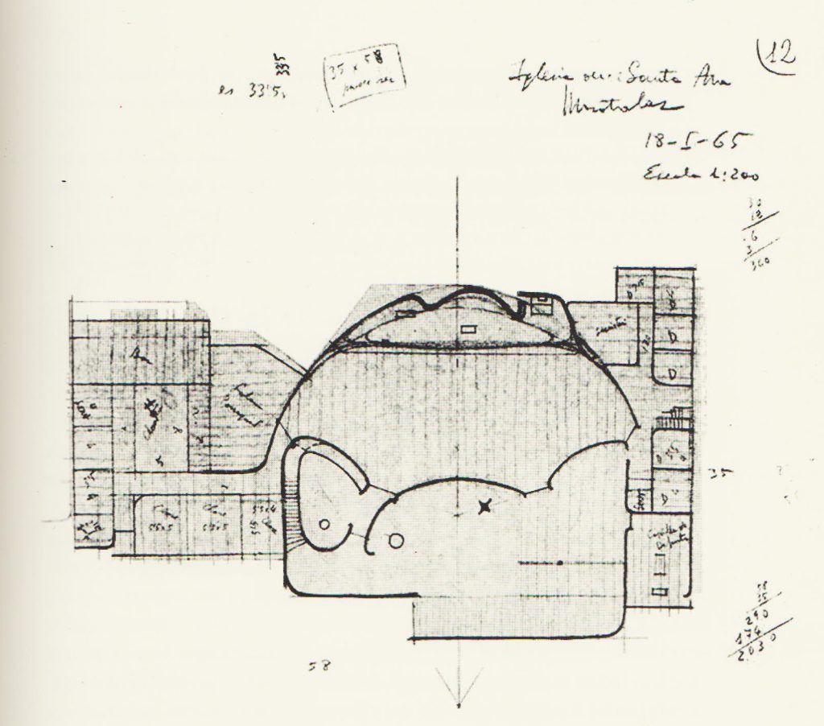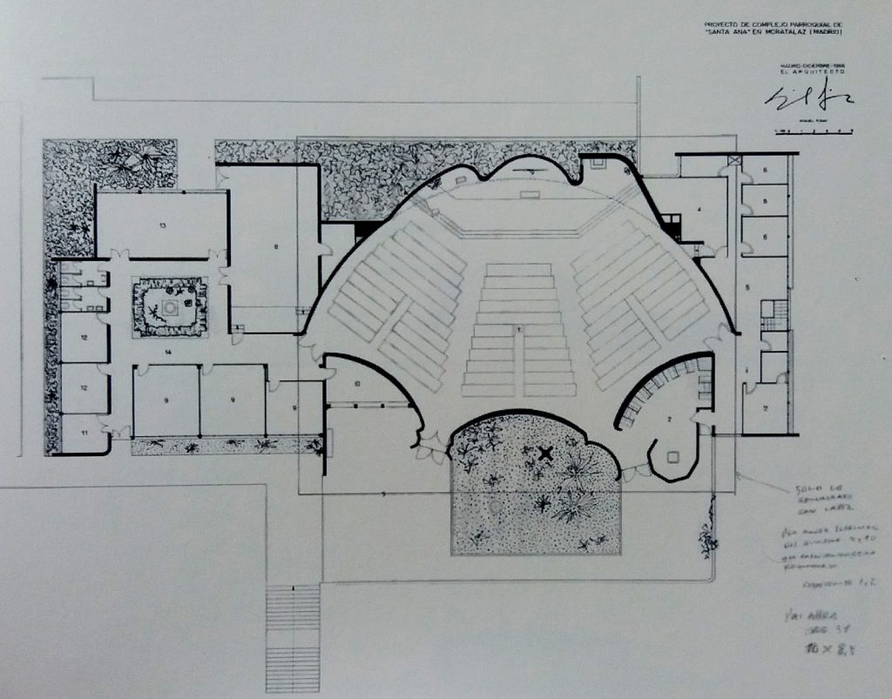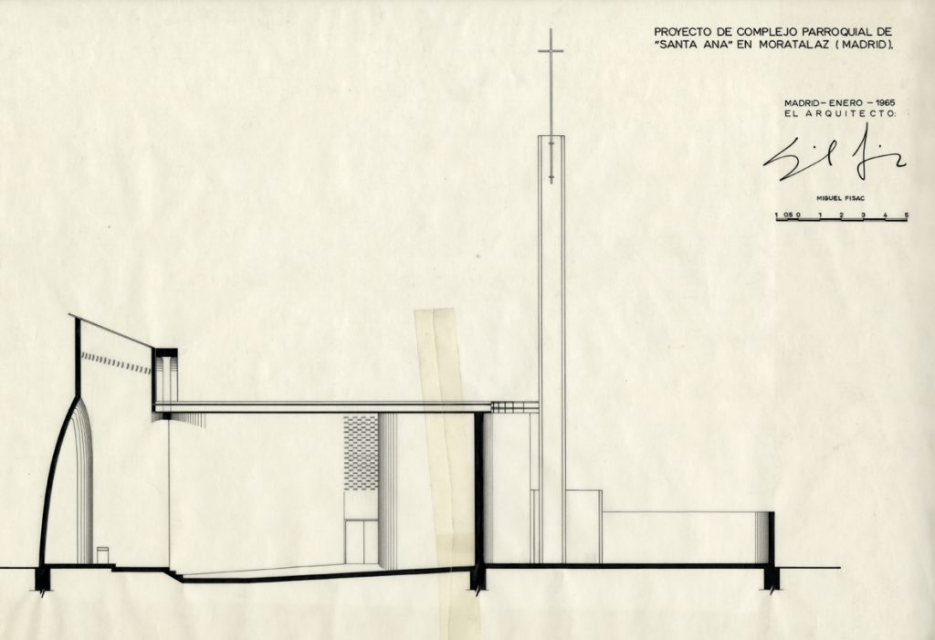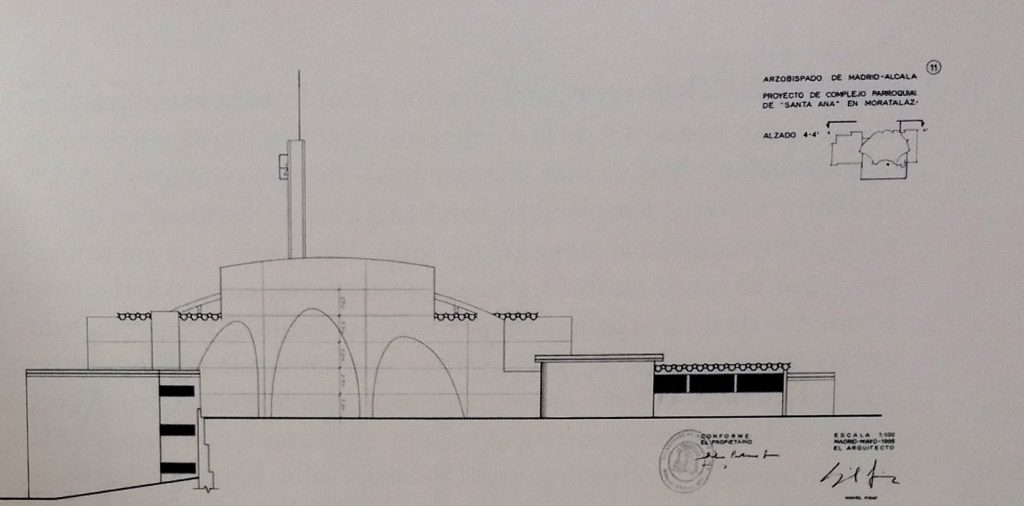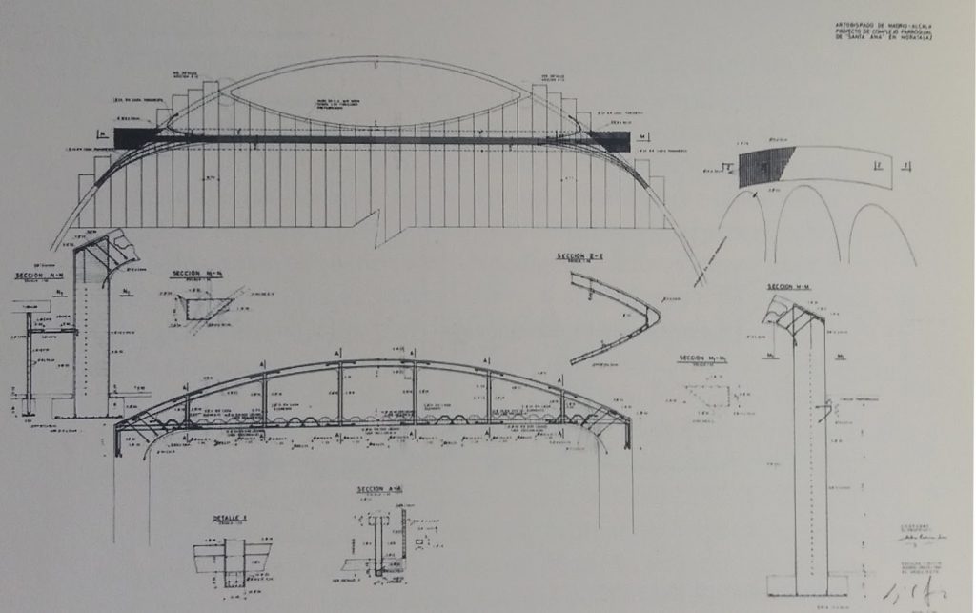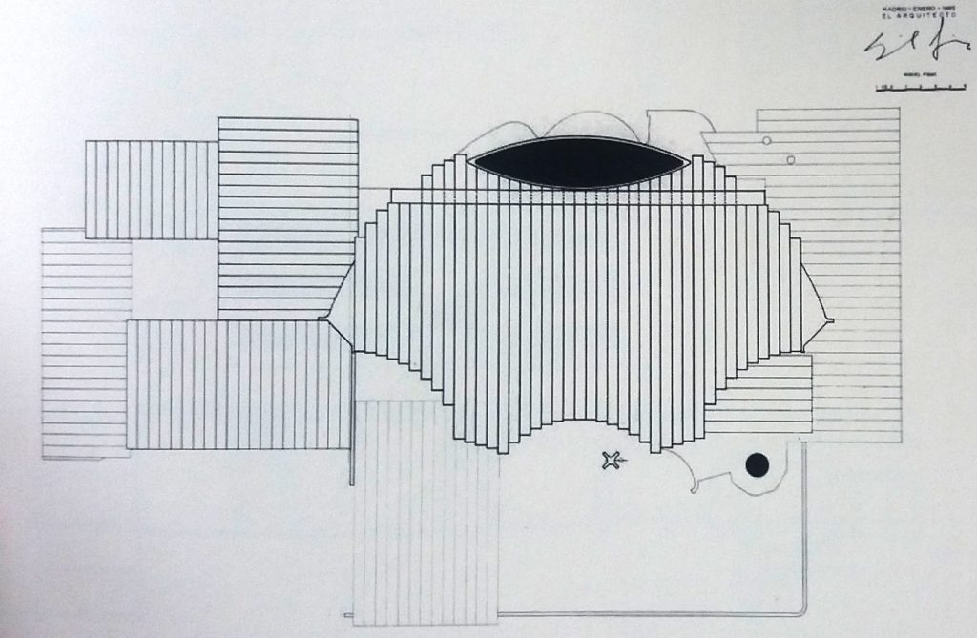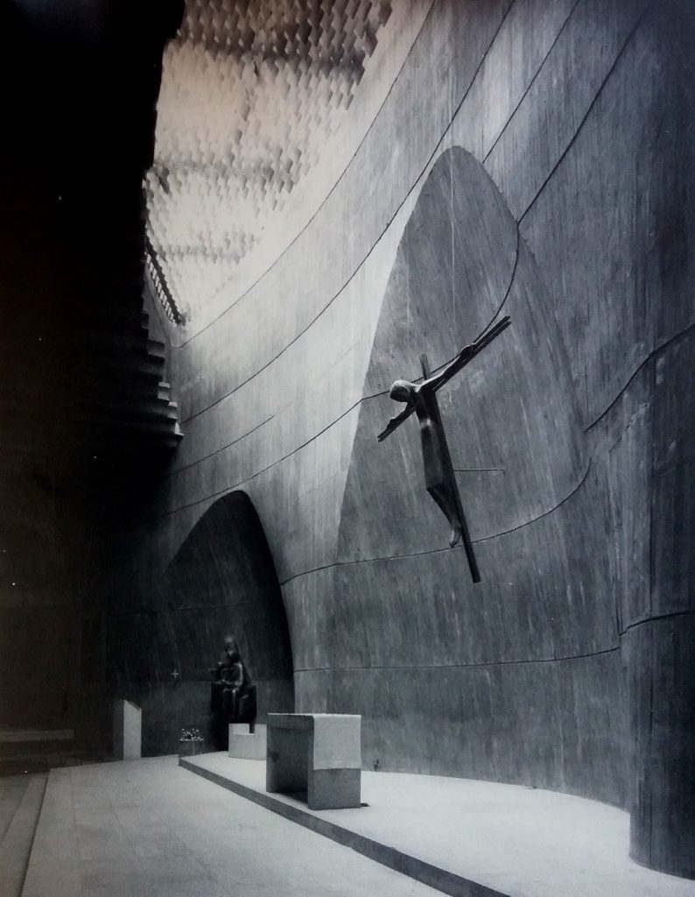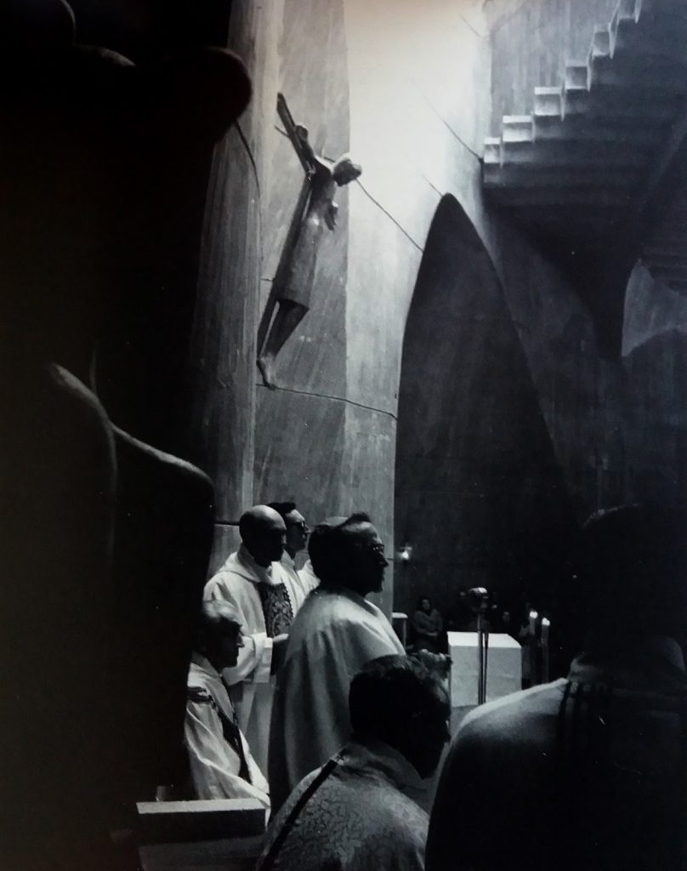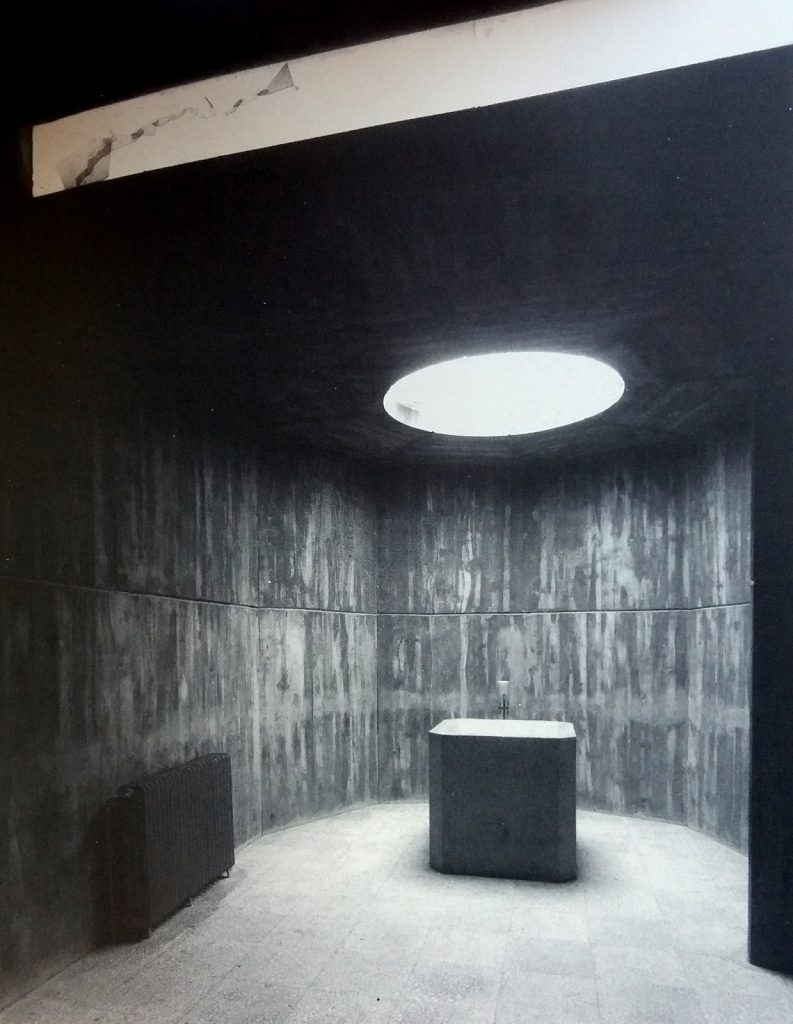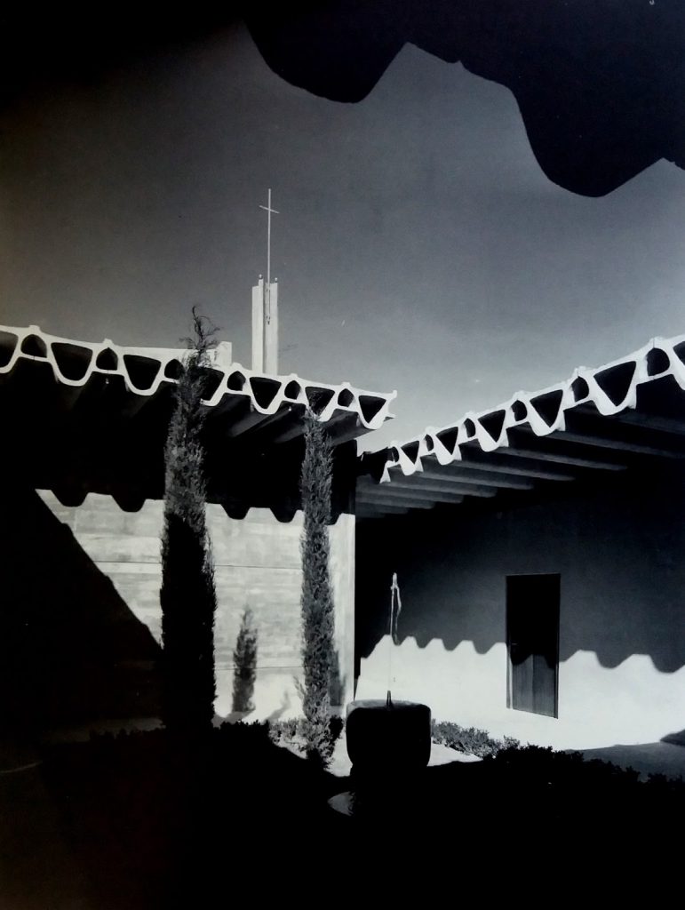«This was the first church I planned following the guidelines issued by the II Vatican Council. The spatial plan was totally different; it was almost the opposite from the previous arrangements. There was no single focus, the altar, but a mobile focus».
«Ésta es la primera iglesia que proyecté con las directrices litúrgicas emanadas del Concilio Vaticano II. El planteamiento espacial era completamente distinto, casi opuesto al de las disposiciones anteriores. No había un único foco, el altar, sino un foco móvil»
Miguel Fisac
The spatial plan referred to by Fisac had to do with the believers’ new arrangement around the altar, so that they had a more direct participation in liturgical celebrations. For that purpose, Fisac invented the peculiar plan shape of Saint Anne which highlighted the transversal axis of the plan. Moreover, in order to complete his appealing project and to remark the liturgical nature of his design, Fisac put forward three concavities in the curved wall closing the presbytery, corresponding to three different moments in the liturgical celebration and to the Eucharist reserve itself: the central one for the altar, the see-pulpit set on the right and the tabernacle on the left. The building was lit up with its author’s undoubted signature —expressing his growing concern with constructive structure—: a cover of bones, i.e., pre-fabricated concrete beams running in parallel from the feet to the head of the temple and which stopped at the presbytery before touching the head wall, flooding with light that area of the temple.
El planteamiento espacial al que se refiere Fisac tenía que ver con la nueva disposición de los fieles alrededor del altar para que la participación en las celebraciones litúrgicas fuese más directa. Para ello Fisac inventó la peculiar forma en planta de Santa Ana, concediendo mayor importancia al eje transversal de la planta. Asimismo, para completar su atractivo proyecto y subrayar el carácter litúrgico de su diseño, Fisac propuso tres concavidades en el muro curvo que cerraba el presbiterio, correspondientes a los diferentes momentos de la celebración litúrgica y a la propia reserva eucarística: la central para el altar, a su derecha el conjunto sede-ambón y a su izquierda el sagrario. El conjunto se culminaba con la inequívoca firma de su autor —expresión de sus crecientes preocupaciones en el terreno de lo estructural constructivo— mediante una cubierta de «huesos», vigas de hormigón prefabricado, dispuestas paralelamente a la línea de pies a cabecera del templo y que, precisamente sobre el presbiterio, se interrumpían antes de tocar el muro cabecero para bañar de luz esa zona del templo.
Eduardo Delgado Orusco, Miguel Fisac’s Churches
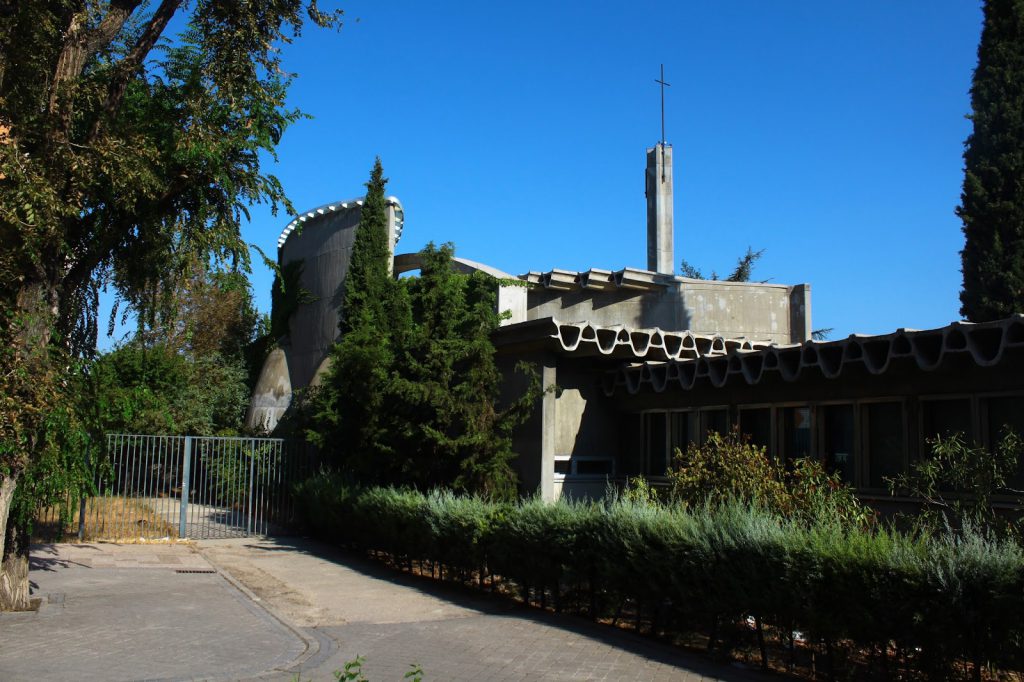 |
| Image by Hidden Architecture |
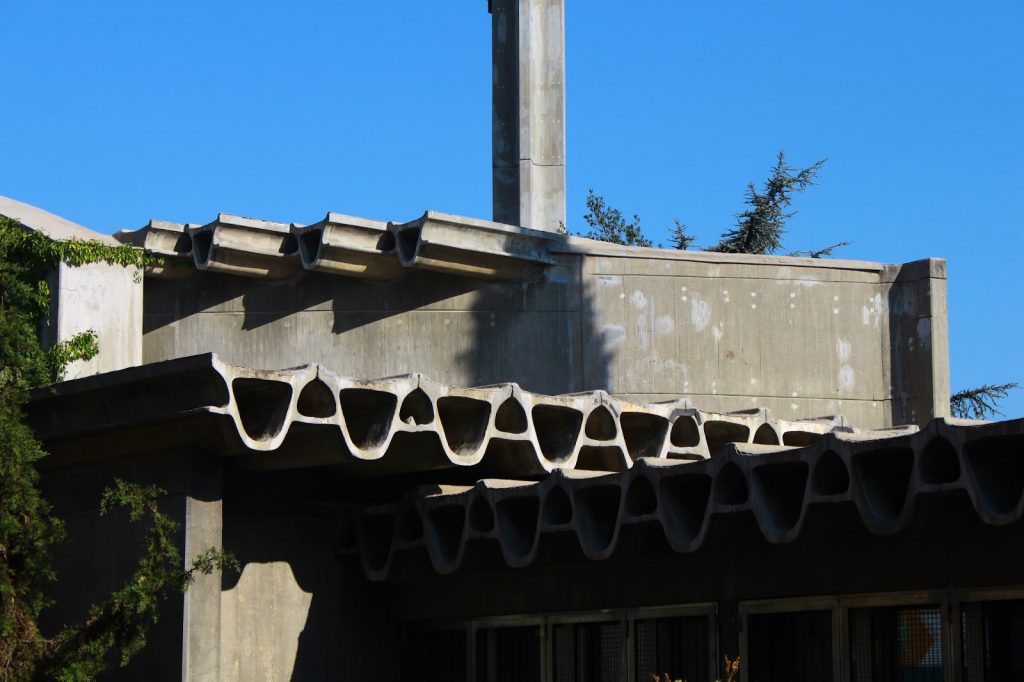 |
| Image by Hidden Architecture |
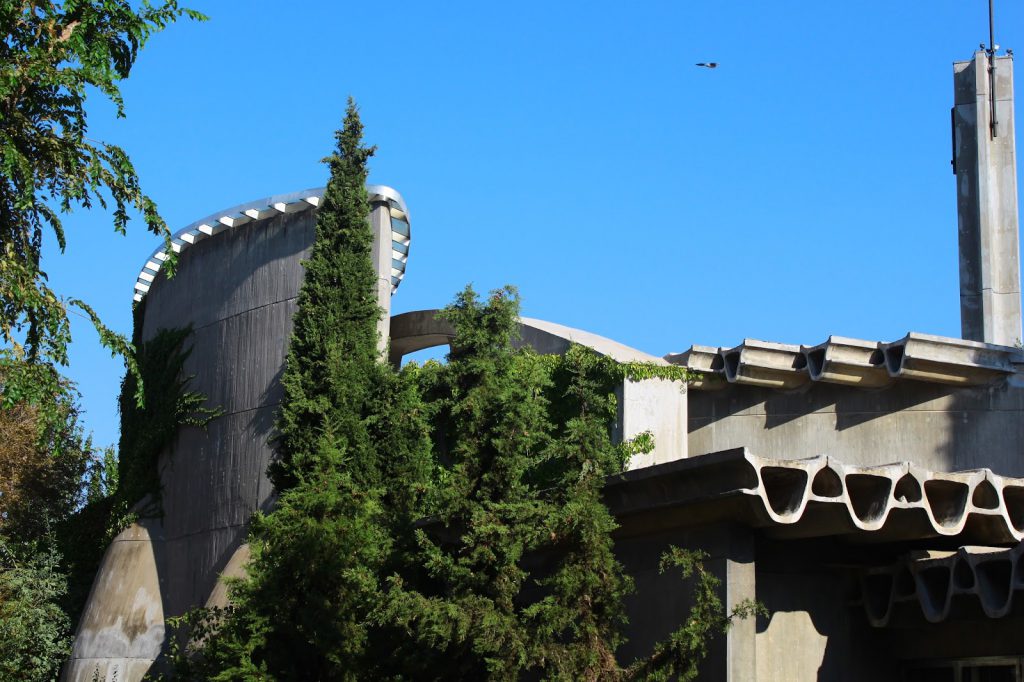 |
| Image by Hidden Architecture |
 |
| Image by Hidden Architecture |
 |
| Image by Hidden Architecture |
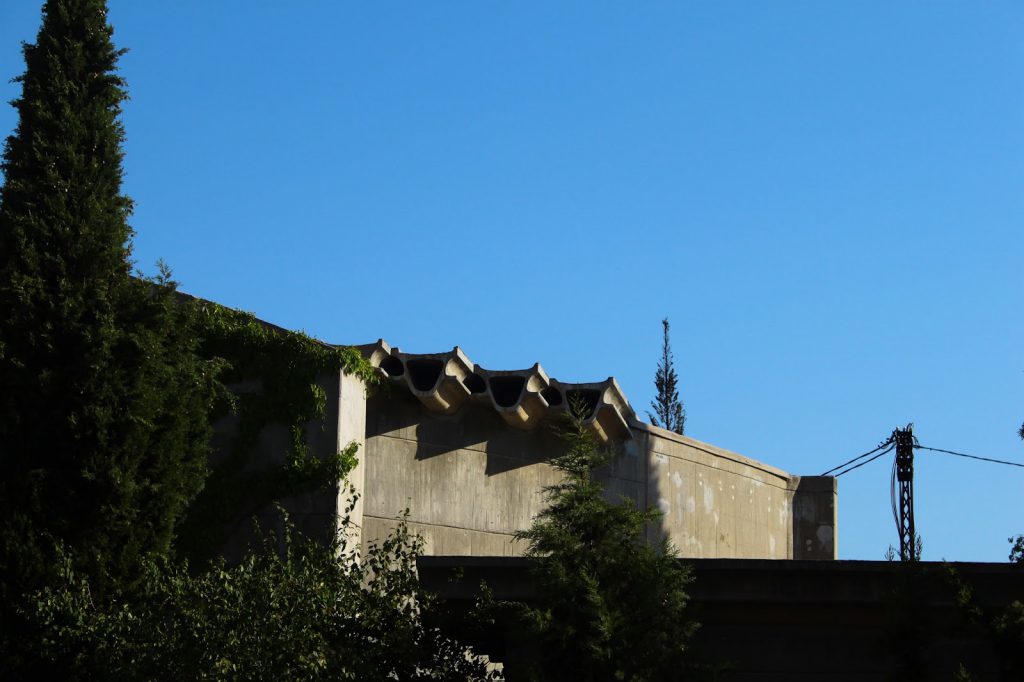 |
| Image by Hidden Architecture |
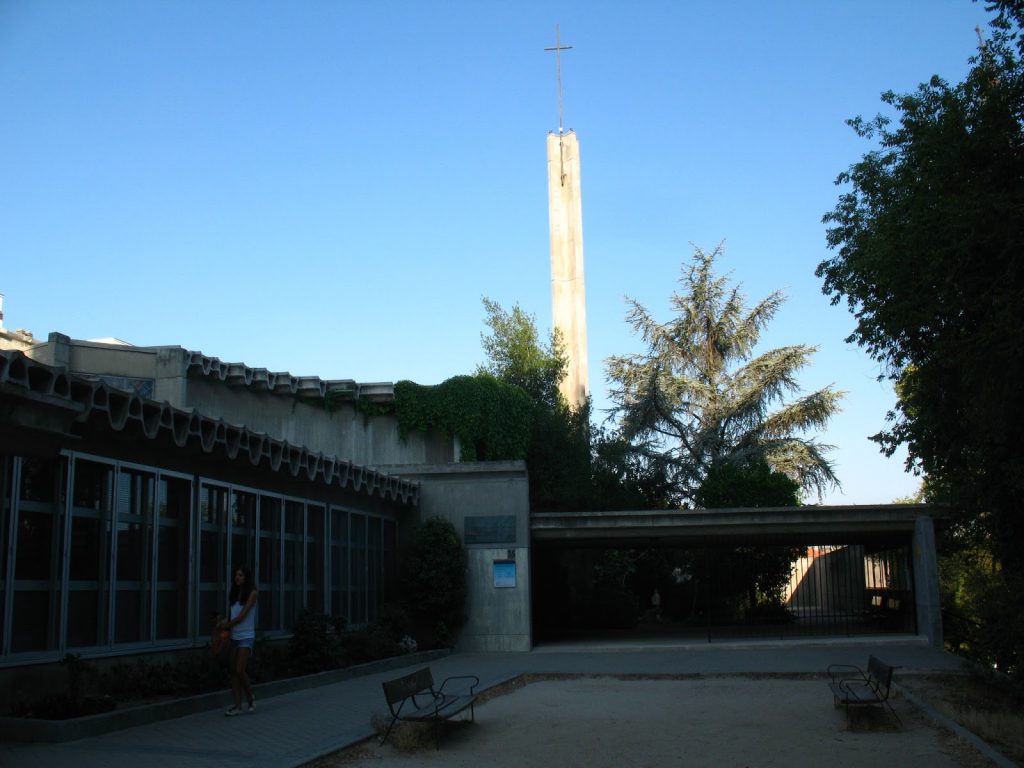 |
| Image by Hidden Architecture |
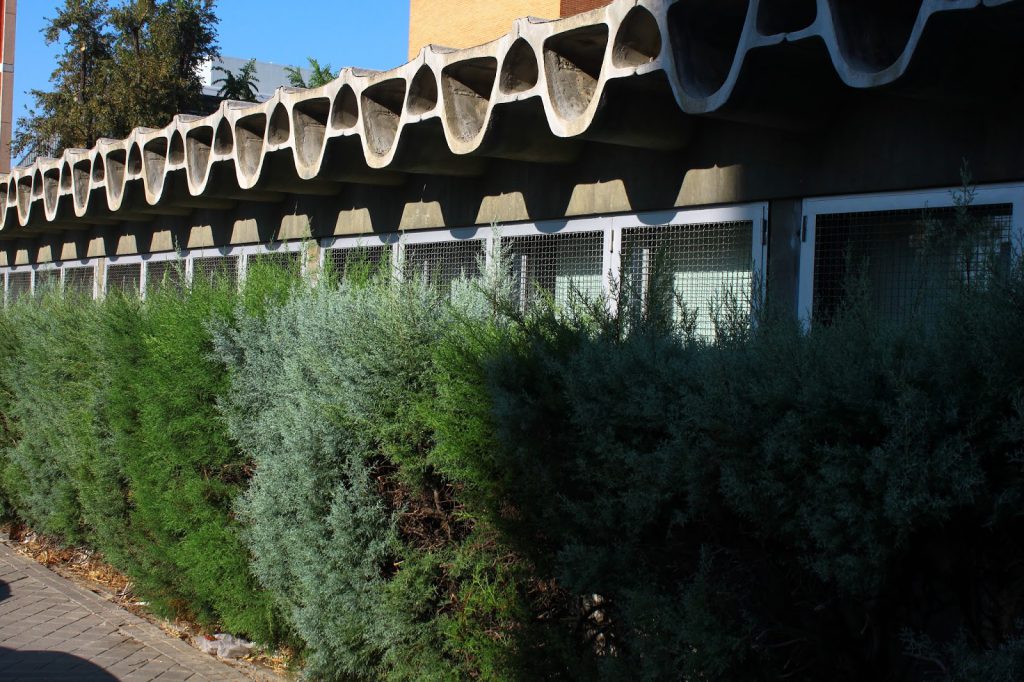 |
| Image by Hidden Architecture |
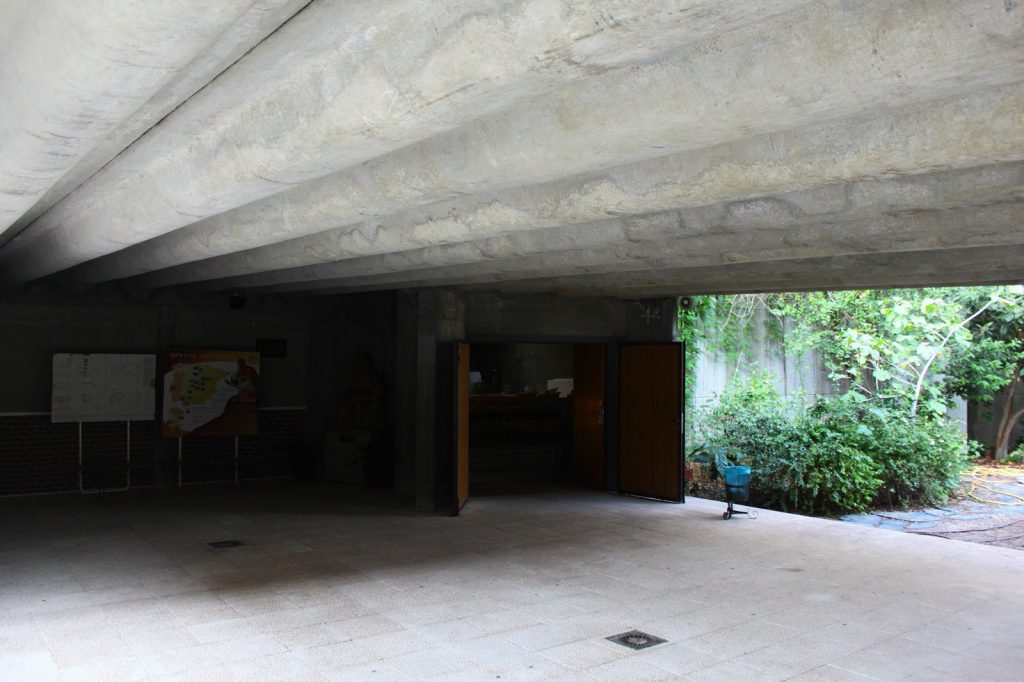 |
| Image by Hidden Architecture |
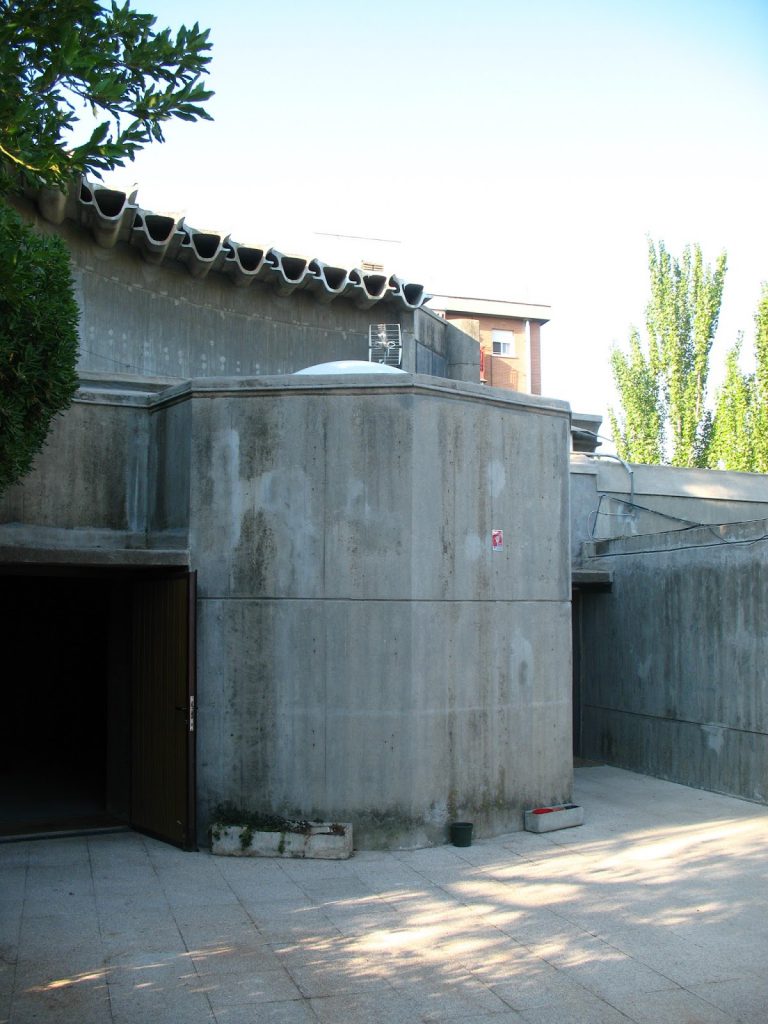 |
| Image by Hidden Architecture |
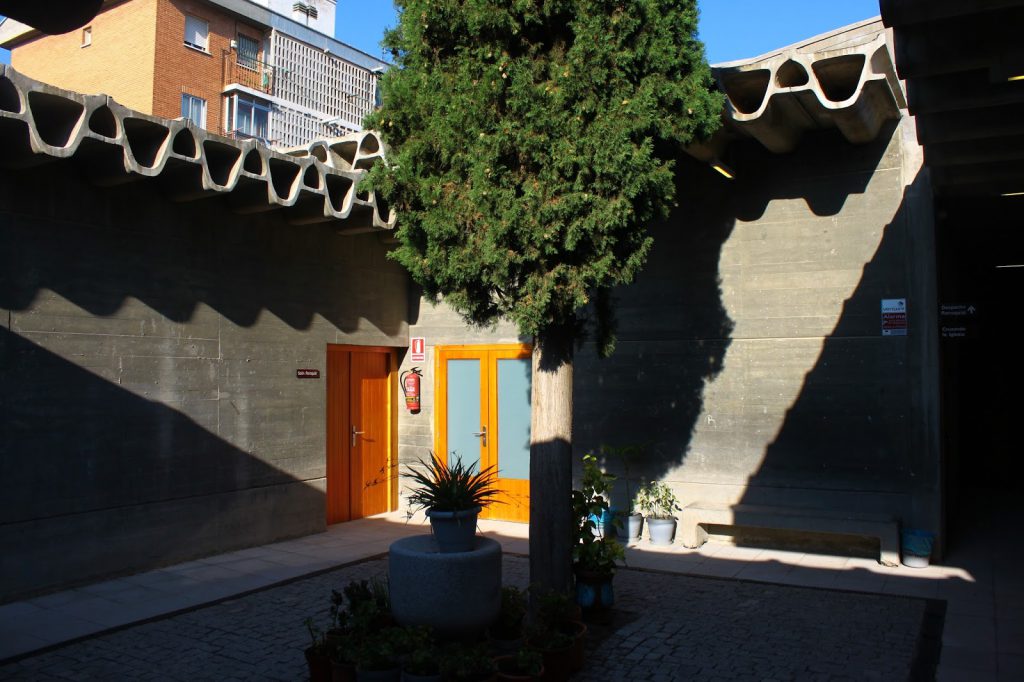 |
| Image by Hidden Architecture |
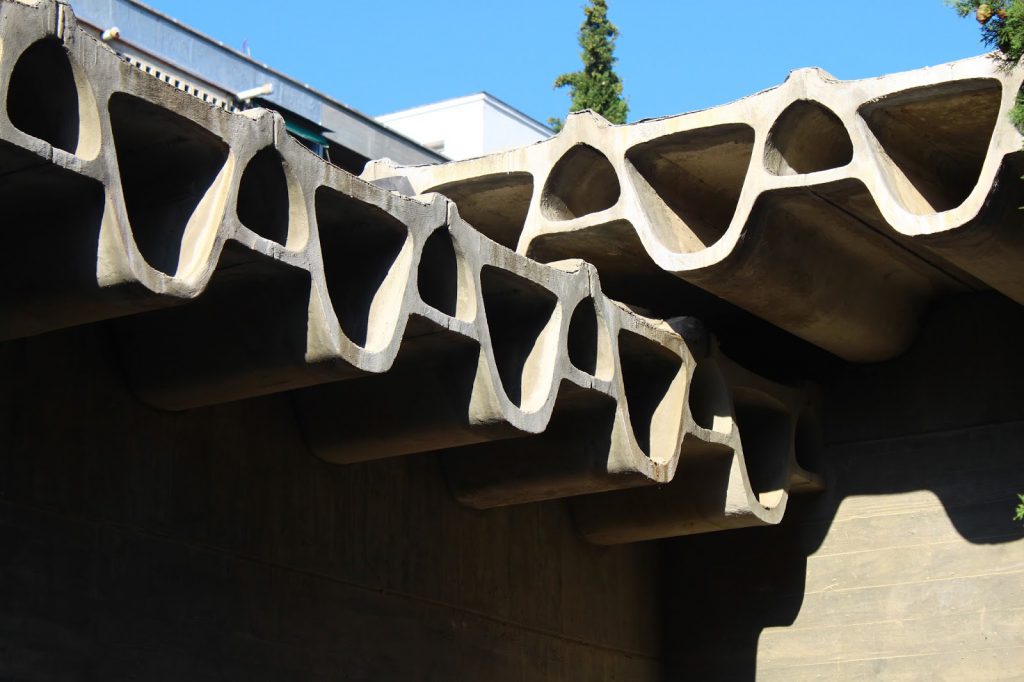 |
| Image by Hidden Architecture |
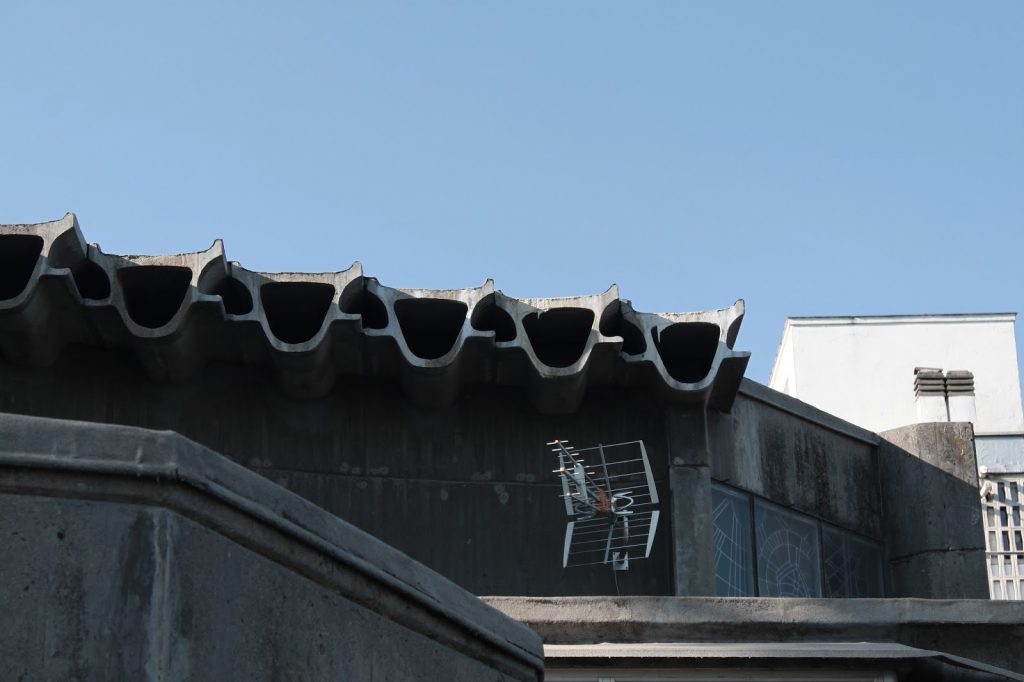 |
| Image by Hidden Architecture |
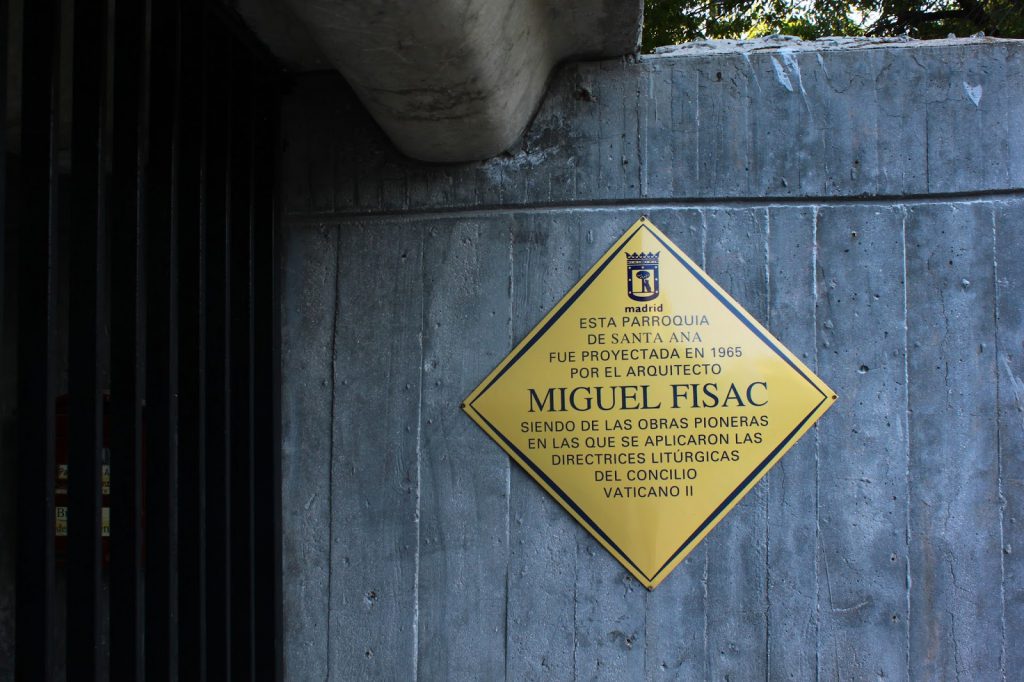 |
| Image by Hidden Architecture |
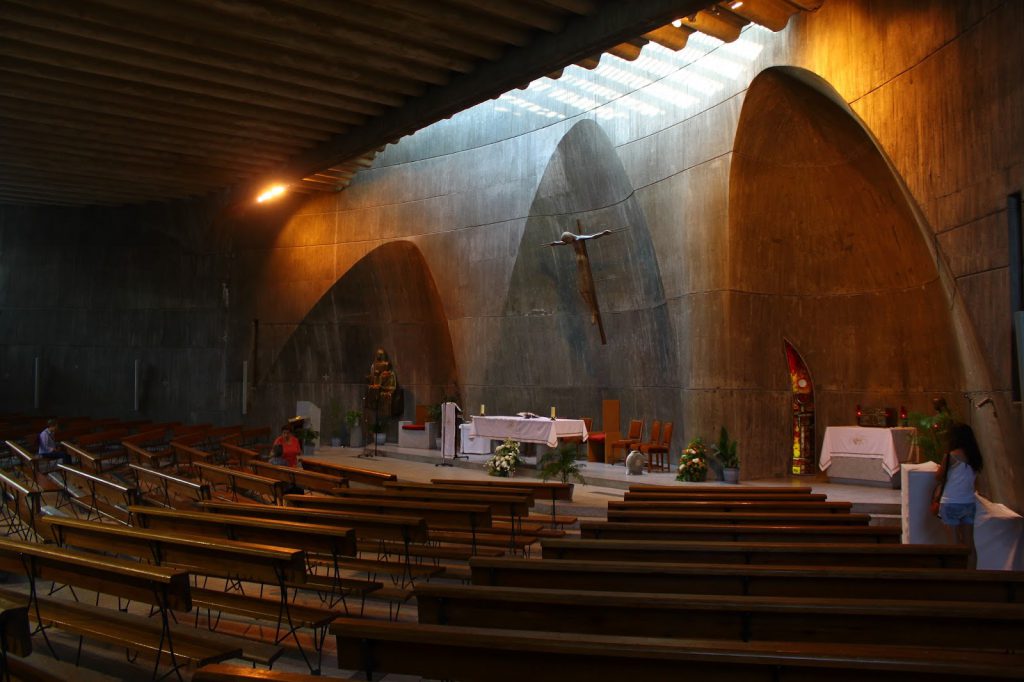 |
| Image by Hidden Architecture |
 |
| Image by Hidden Architecture |
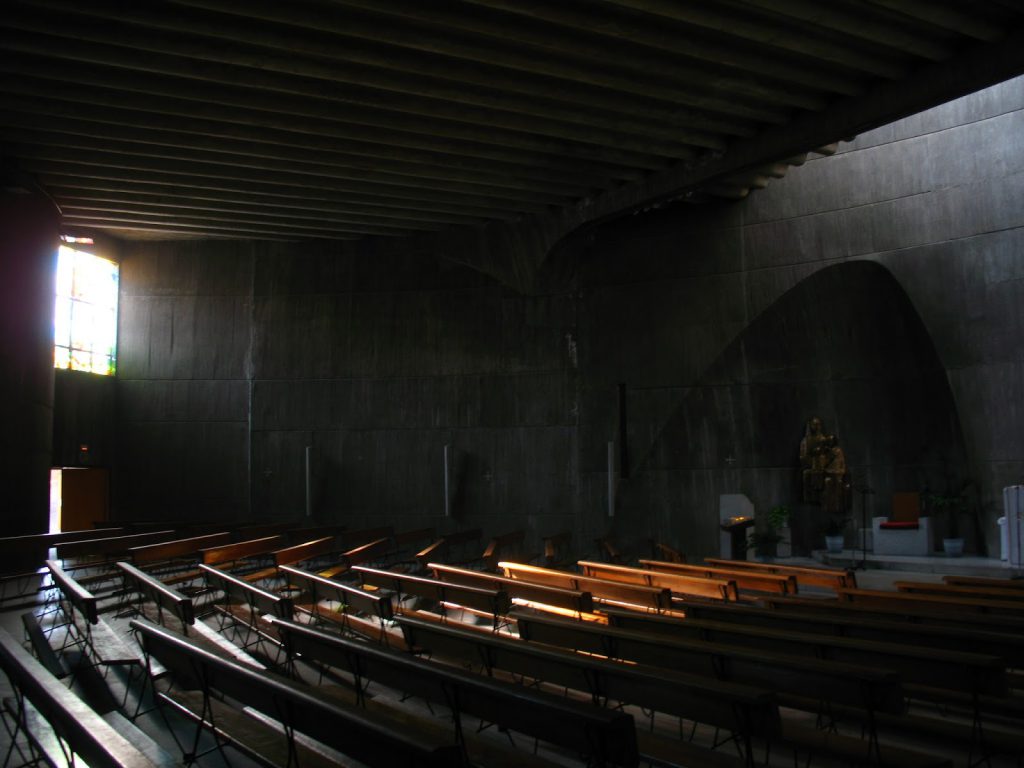 |
| Image by Hidden Architecture |
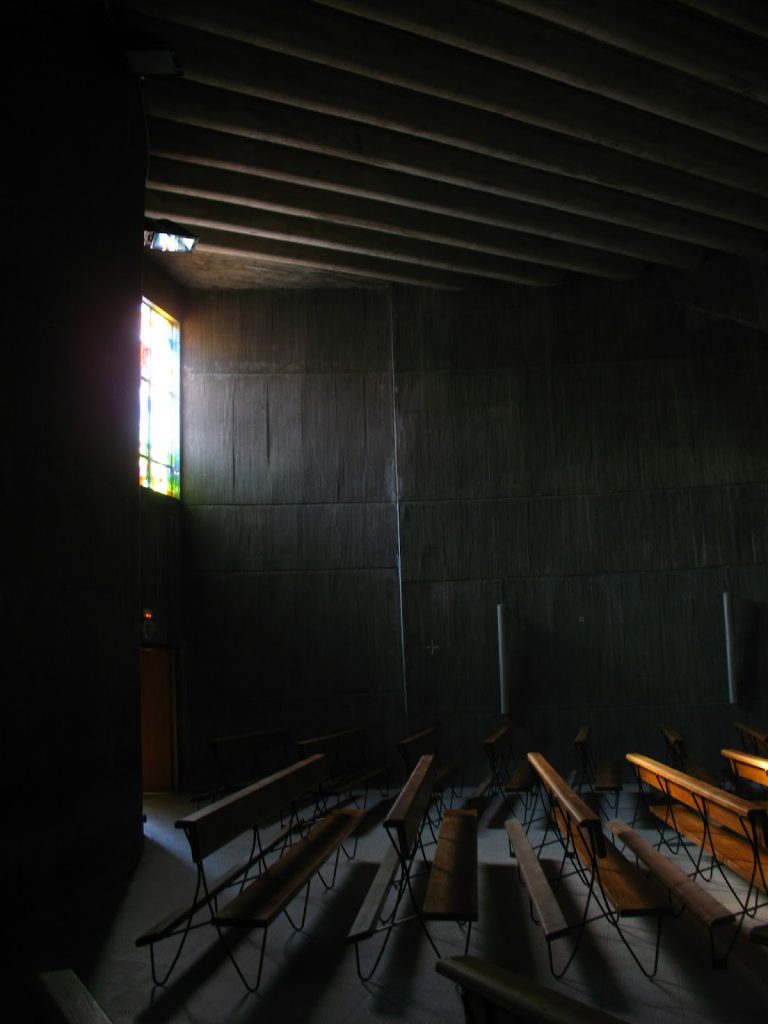 |
| Image by Hidden Architecture |
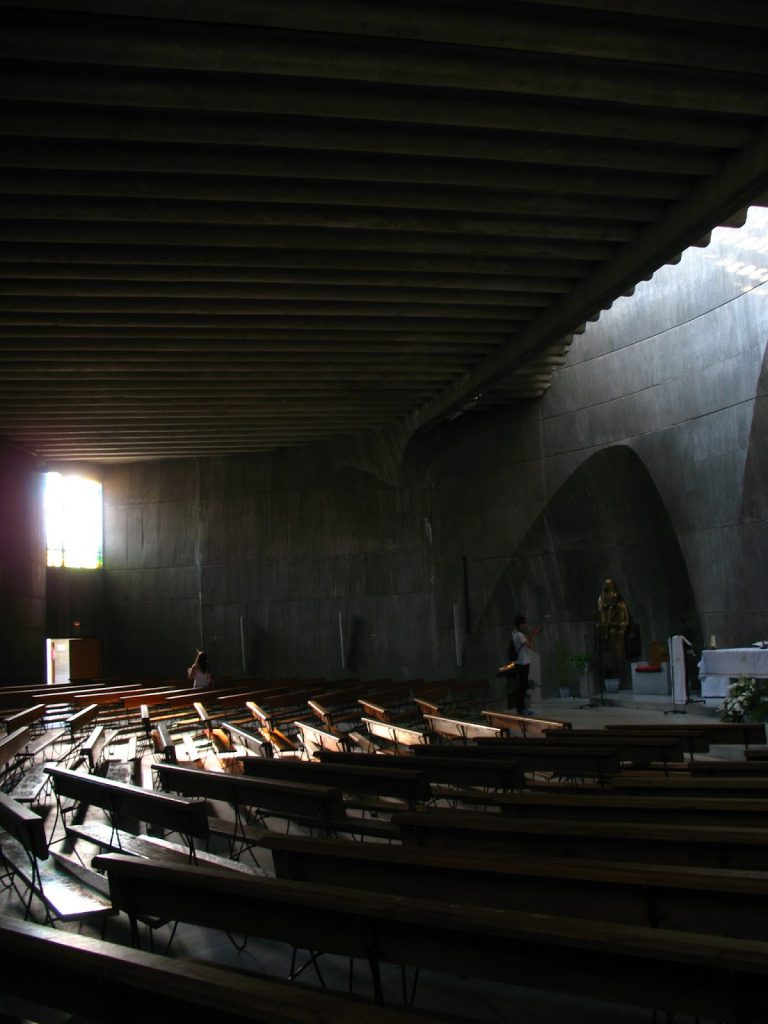 |
| Image by Hidden Architecture |
|
| Image by Hidden Architecture |
 |
| Image by Hidden Architecture |
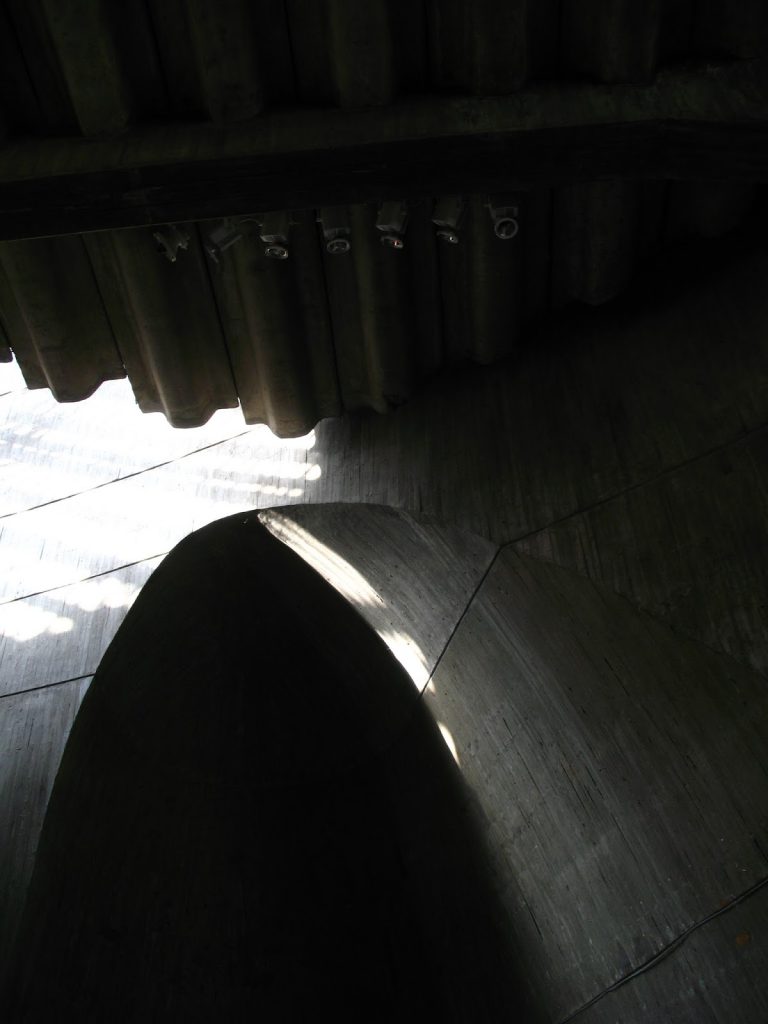 |
| Image by Hidden Architecture |
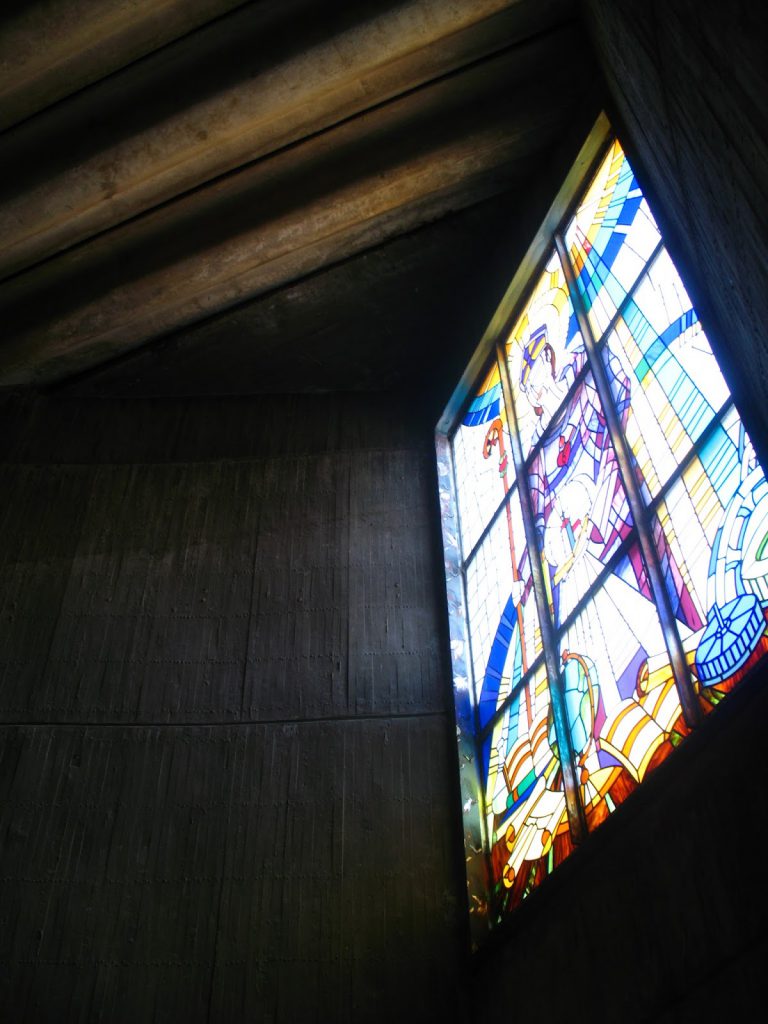 |
| Image by Hidden Architecture |
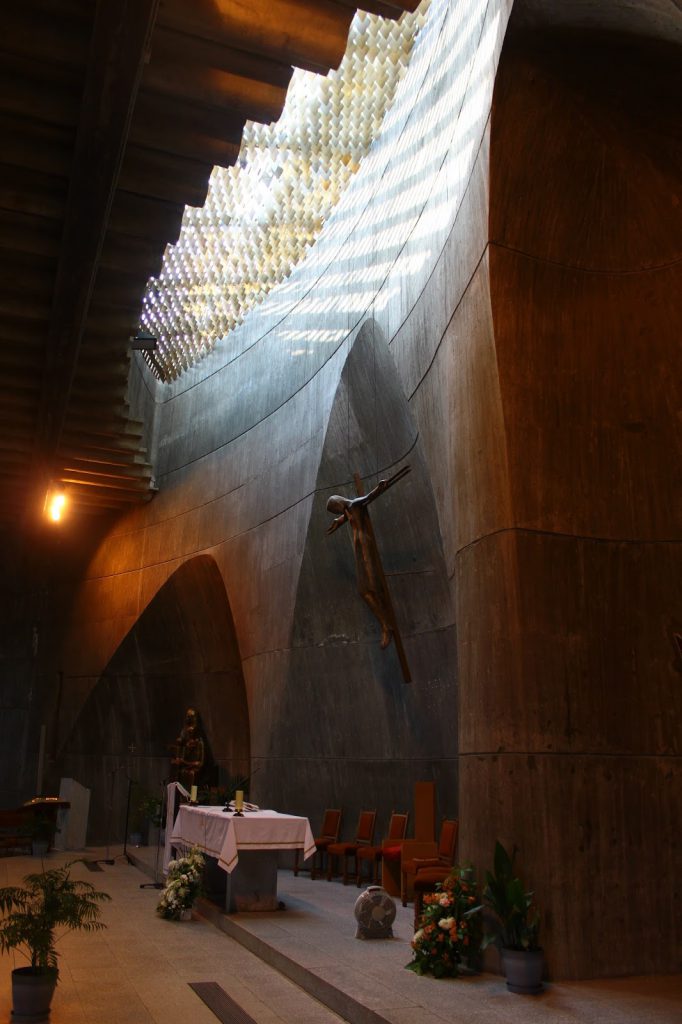 |
| Image by Hidden Architecture |
 |
| Image by Hidden Architecture |
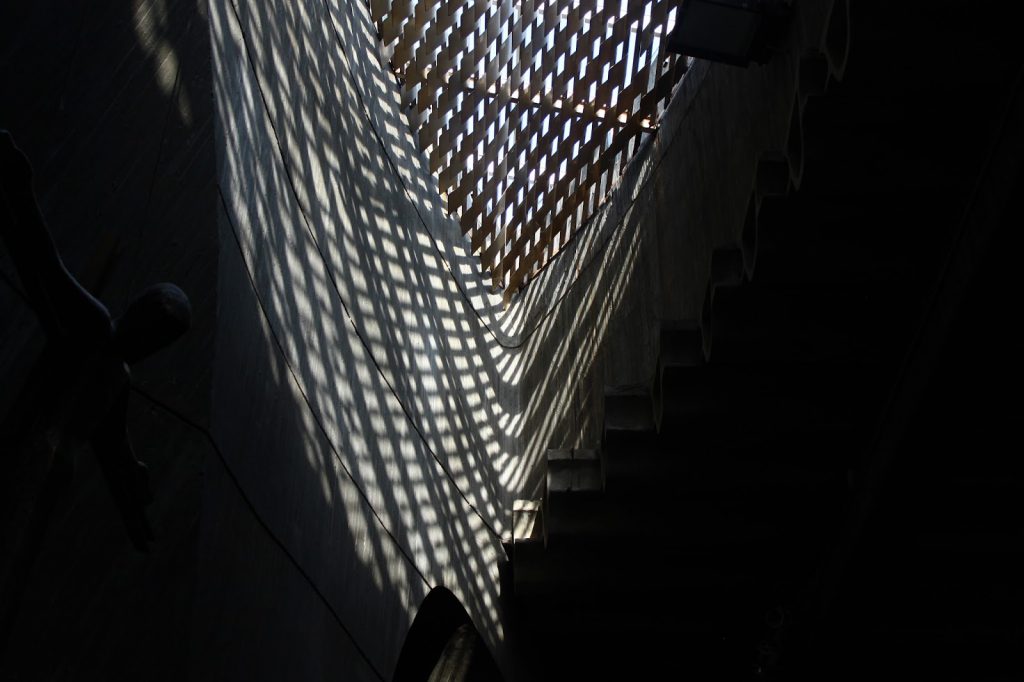 |
| Image by Hidden Architecture |
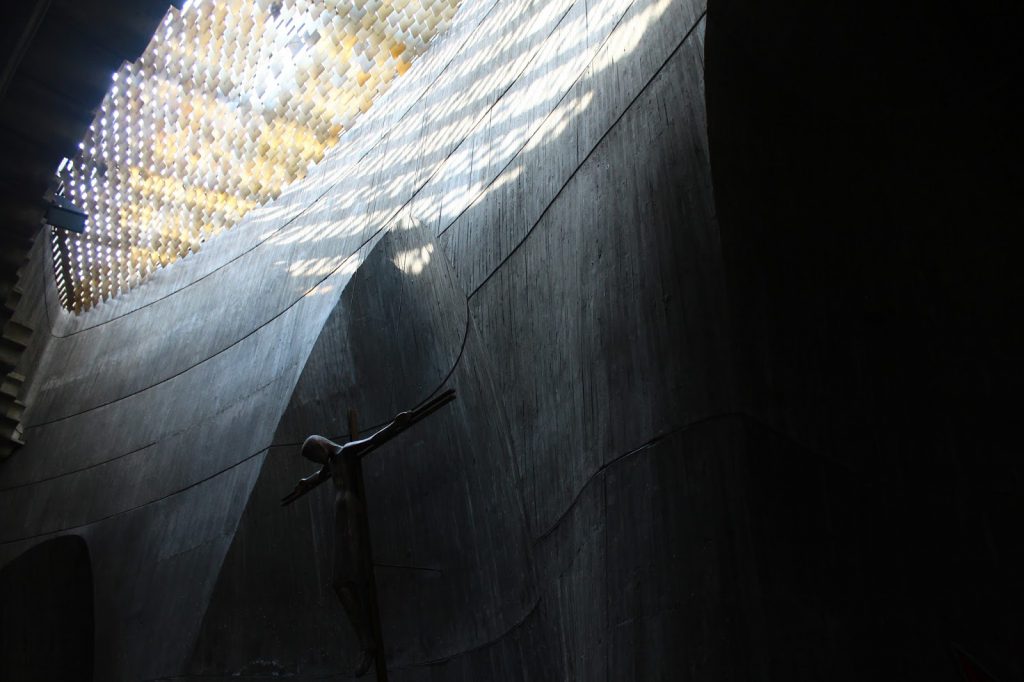 |
| Image by Hidden Architecture |
