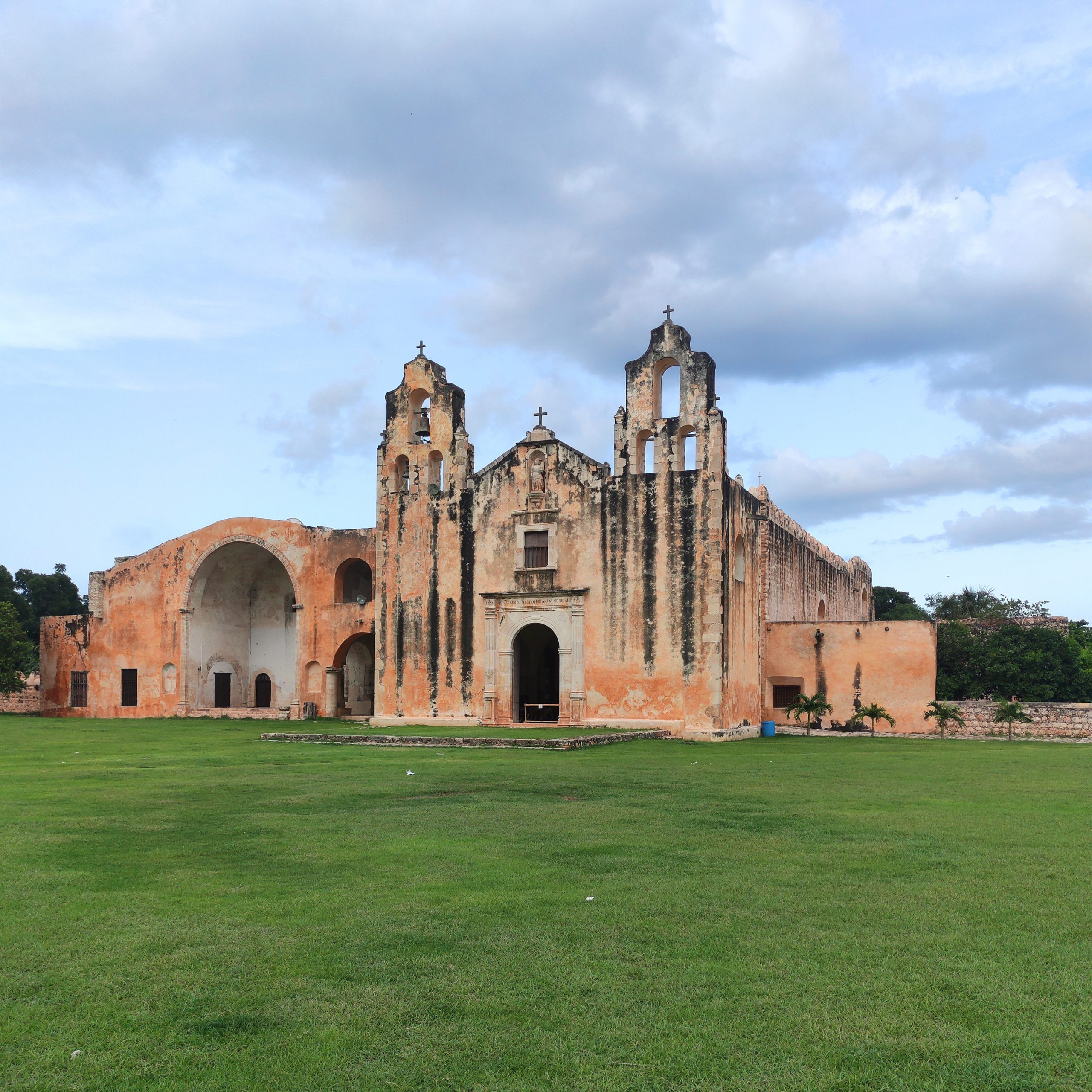Based on the study of the historical sources, we can say that the convent complex of Maní, in Yucatán, was not built in the first place chosen by the Franciscans to evangelise what was the most important indigenous province when they arrived, but in the most convenient town because it was the centre of that province, not necessarily geographically, but politically and religiously. The construction of Maní had at least two stages. The first began in 1549 and lasted seven years, during which time the main work was carried out, consisting of the atrium with its chapels, the school, the church, the Indian chapel, the portals and the cloister, although it is possible that in later years these same architectural components were finished in their entirety. The second was carried out until the 18th century, when the nave of the church was enlarged and the current façade was built. There were, however, other components which, having been originally designed, such as the waterwheel and perhaps the of the waterwheel and perhaps the stables, were built at different periods were built in periods other than those of the two stages.
Con base en el estudio de las fuentes históricas podemos decir que el conjunto conventual de Maní, en Yucatán, no se levantó en el primer lugar elegido por los franciscanos para evangelizar a la que fuera la provincia indígena más importante a su llegada, pero sí en el pueblo más conveniente por ser éste el centro de dicha provincia, no necesariamente geográfico, sino político y religioso. La construcción de Maní presentó cuando menos dos etapas. La primera inició en 1549, tuvo una duración de siete años y durante ella se realizó la obra principal constituida por el atrio con sus capillas, la escuela, la iglesia, la capilla de indios, los portales y el claustro, aunque es posible que en años posteriores estos mismos componentes arquitectónicos hayan sido acabados en su totalidad. La segunda se llevó a cabo hasta el siglo XVIII, cuando se amplió la nave de la iglesia y se hizo la actual fachada. Existieron, sin embargo, otros componentes que habiendo sido trazados originalmente, como el caso de la noria y tal vez las caballerizas, se construyeron en periodos distintos a los de ambas etapas.
It is important to mention that despite the fact that the convent was built so quickly, this was not due to the early conversion of the indigenous lords to Christianity, but to the way they had of organising the work of their rulers on the eve of the Spanish conquest, which lasted as long as they had a large population to control. Just a few years after the construction of the convent began, the indigenous lords having been baptised and the religious elites supposedly converted to Christianity, it was their own children – educated in the schools of doctrine – who betrayed their religious practices in which, although their adoption of the principles of the Christian religion could be appreciated, from the perspective of the friars they were considered acts of idolatry and therefore had to be punished in the atrium of the convent itself.
Es importante mencionar que a pesar de haber sido construido el convento con tal rapidez, esto no obedeció a la pronta conversión de los señores indígenas al cristianismo, sino a la manera que éstos tenían de organizar el trabajo de sus gobernados en vísperas de la conquista española, la cual perduró en la medida en que contaron con un gran número de población que controlar. Apenas unos años después de iniciada la construcción del convento, habiendo sido bautizados los señores indígenas y supuestamente convertidas al cristianismo las elites religiosas, fueron sus propios hijos —educados en las escuelas de doctrina— quienes delataron sus prácticas religiosas en las que si bien se podía apreciar su adopción de los principios de la religión cristiana, desde la perspectiva de los frailes fueron consideradas como actos de idolatría y por tanto debían ser castigados en el atrio del mismo convento.
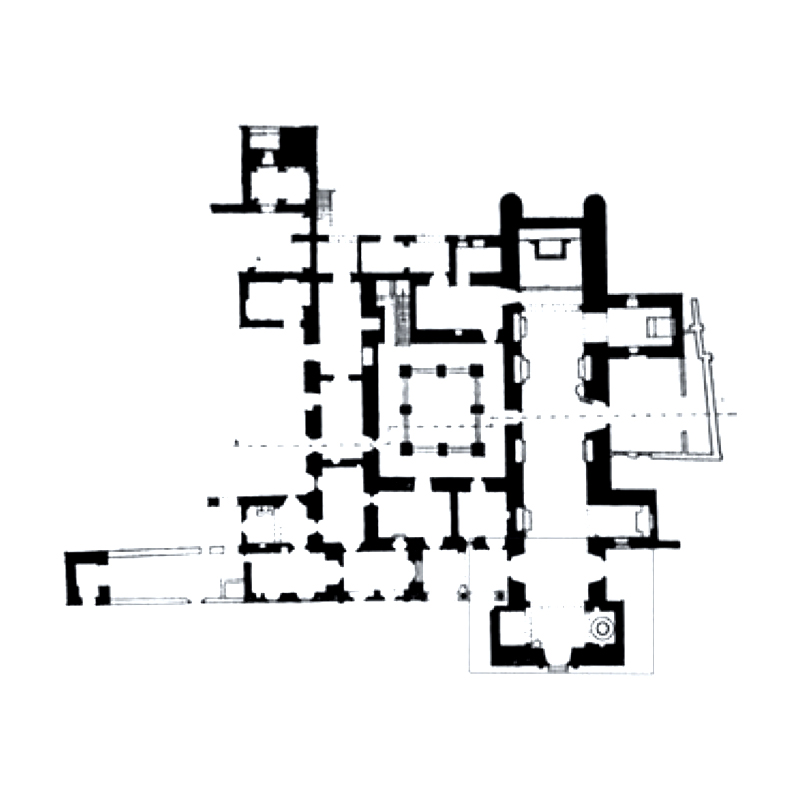
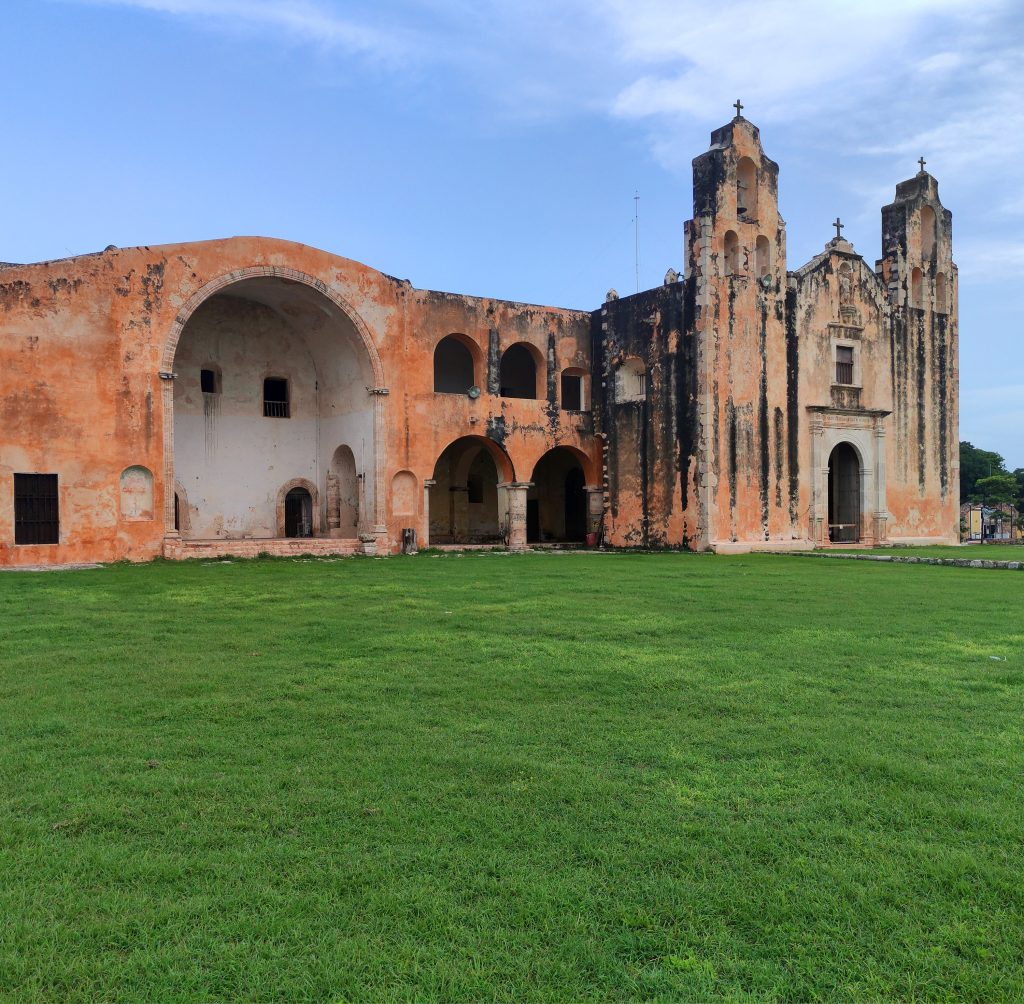
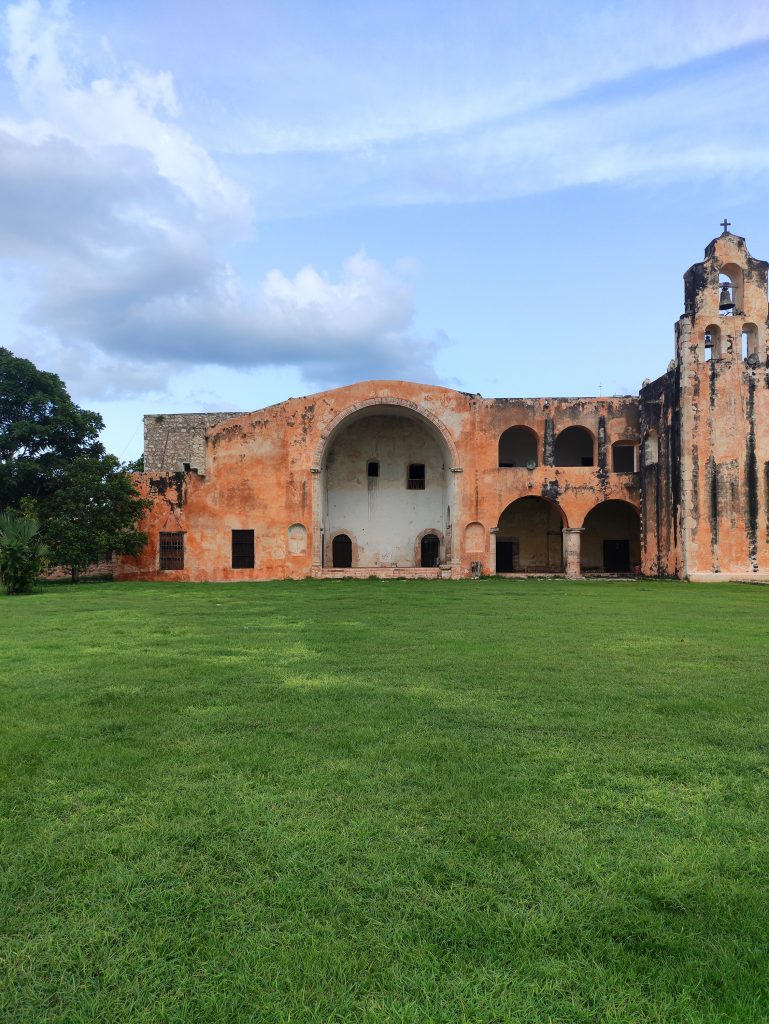
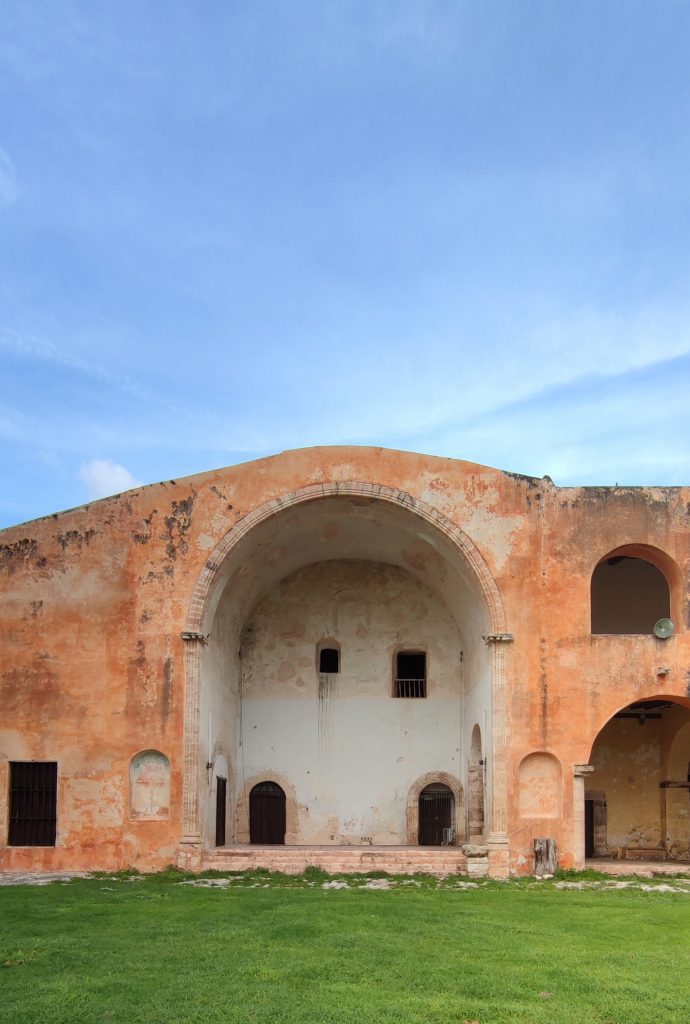
The architectural components of the convent of Maní met the needs of the friars and fulfilled a specific function at the time, but as the evangelising process progressed towards the founding of convents in other towns of the pre-Hispanic province, their population diminished and their elites moved to Oxcutzcab or took refuge in unconquered regions, the great architectural work remained too large, the use of these components was discontinued, and they even and even collapsed.
Los componentes arquitectónicos del convento de Maní solucionaron las necesidades de los frailes y cumplieron con una función determinada en su momento, pero en la medida en que el proceso evangelizador avanzó hacia la fundación de conventos en otros pueblos de la provincia prehispánica, su población disminuyó y sus elites se cambiaron a Oxcutzcab o se refugiaron en regiones no conquistadas, la gran obra arquitectónica quedó grande, se descontinuó el uso de dichos componentes, e incluso éstos terminaron por derrumbarse.
We can affirm that the architectural components of the conventual complex of Maní at the end of the 16th century and, more precisely, by the year 1588, are typical of the Mendicant architectural style of that century: a large rectangular atrium, “posas” chapels, Indian chapel, main church, cloister and orchard.
Podemos afirmar que los componentes arquitectónicos del conjunto conventual de Maní al final del siglo xvi y con mayor precisión, para el año de 1588, son los típicos del estilo arquitectónico mendicante de ese siglo: un gran atrio rectangular, capillas “posas”, capilla de indios, iglesia principal, claustro y huerto.
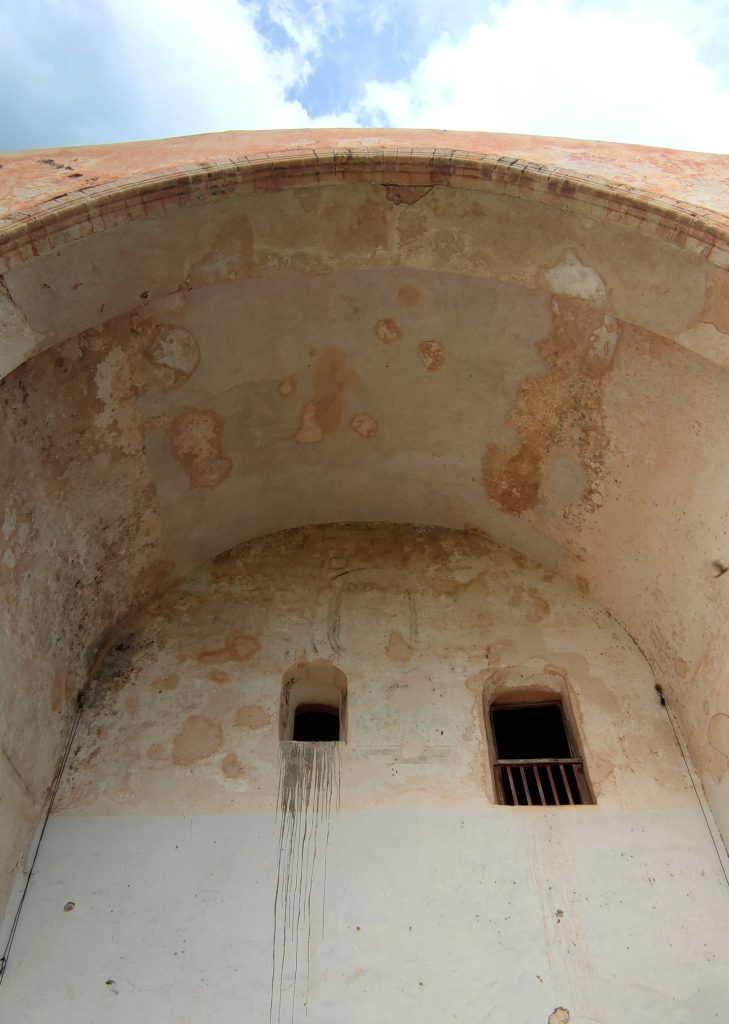
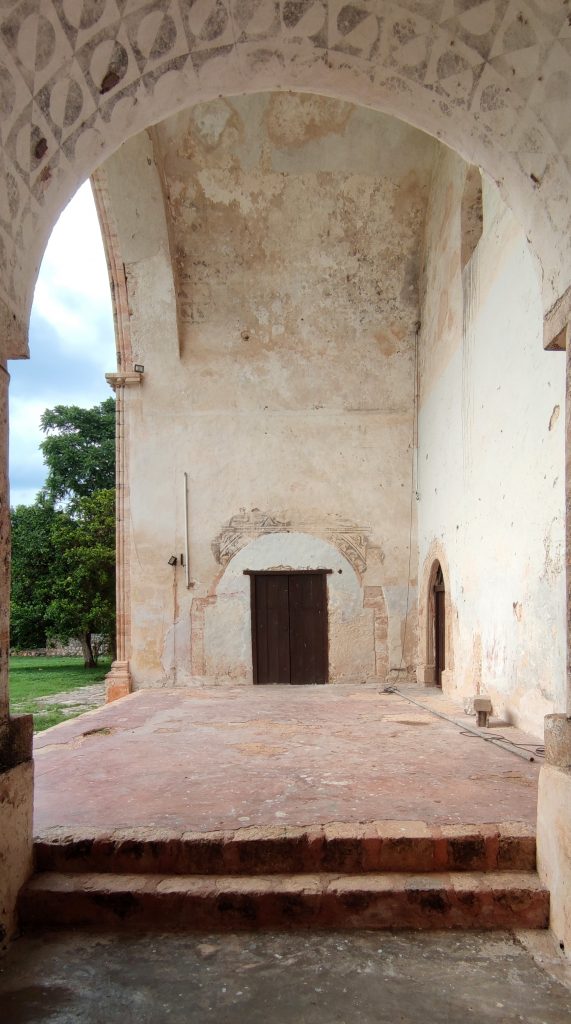
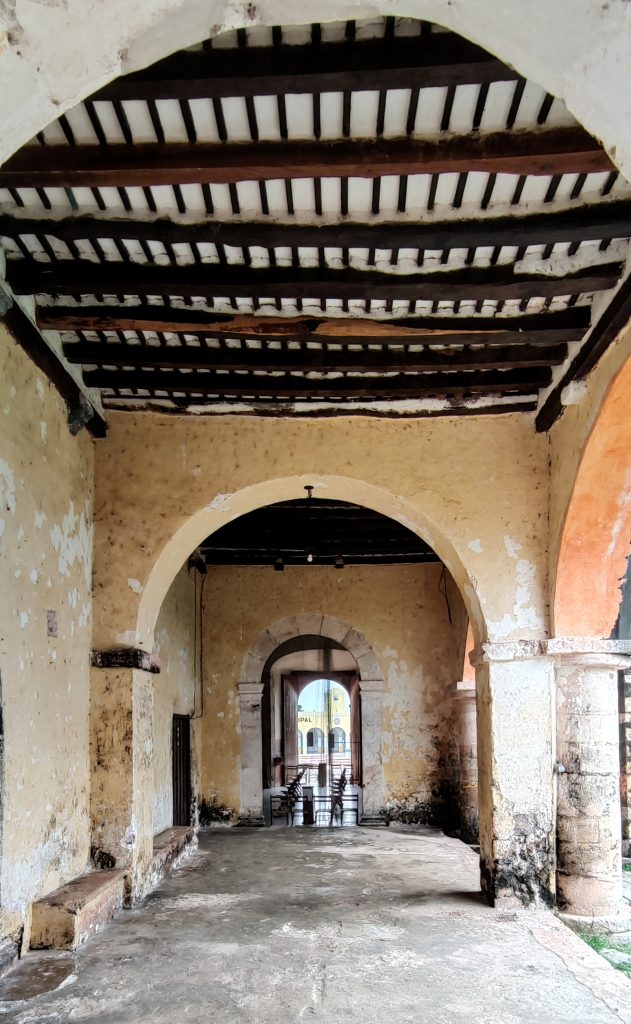
The atrium of the convent of Maní has a quadrangular shape and a surface area of 7000 m2. It is delimited by a masonry parapet that serves as an atrial wall. The atrium is accessed via a small staircase, i.e. it is at a higher level than the street, which is very striking and suggests that it was built after the flattening of an ancient pyramidal platform. The atrium at Maní is a large atrium, calculated according to the size of the indigenous population that was to flock to it in its early years. It was of vital importance to show the Indians the objective that the friars were aiming , the destruction of the evidence of pre-Hispanic religion and the imposition of Christianity.
El atrio del convento de Maní, de forma cuadrangular, tiene una superficie de 7000 m2. Está delimitado por un pretil de mampostería que cumple con la función de barda atrial. A este atrio se accede a través de una pequeña escalinata, es decir, se encuentra a un nivel más alto que el de la calle, lo que llama mucho la atención y sugiere que éste se construyó tras el aplanamiento de una antigua plataforma piramidal. El atrio de Maní es un gran atrio, calculado en función de la magnitud de la población indígena que habría de acudir a él en sus primeros años, y en su tiempo resultó de vital importancia para mostrar a los indígenas el objetivo que perseguían los frailes a toda costa, la destrucción de las evidencias de la religión prehispánica y la imposición del cristianismo.
The nave of the church is formed by a single barrel vault that reaches the presbytery, where the apse has a ribbed vault. The interior of the church is flattened, painted in bright colours and decorated with altarpieces; there are also four chapels, all of which have barrel vaults that are lower than the nave vault, and finally the choir, which occupies the part of the building that was added to the church during the 18th century.
La nave de la iglesia está formada por una sola bóveda de cañón que llega hasta el presbiterio, donde se halla el ábside con bóveda de nervadura. El interior de la iglesia se encuentra aplanado, pintado con vivos colores y decorado retablos; se pueden apreciar asimismo, cuatro capillas techadas todas ellas con bóvedas de cañón más bajas que la bóveda de la nave, y por último el coro, que ocupa la parte de la construcción que le fuera agregada a la iglesia durante el siglo XVIII.
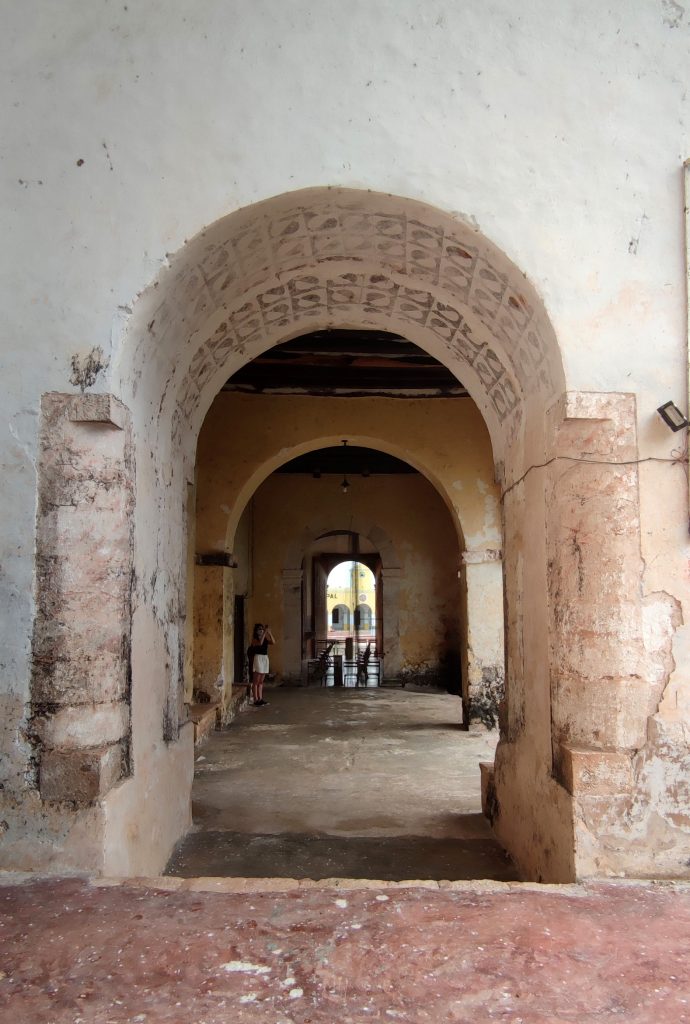
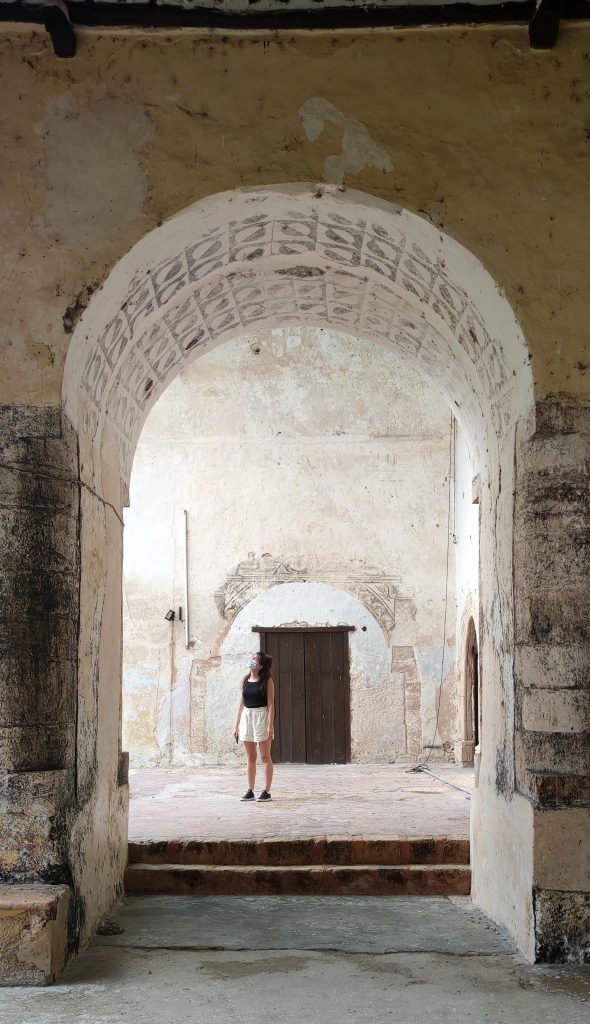
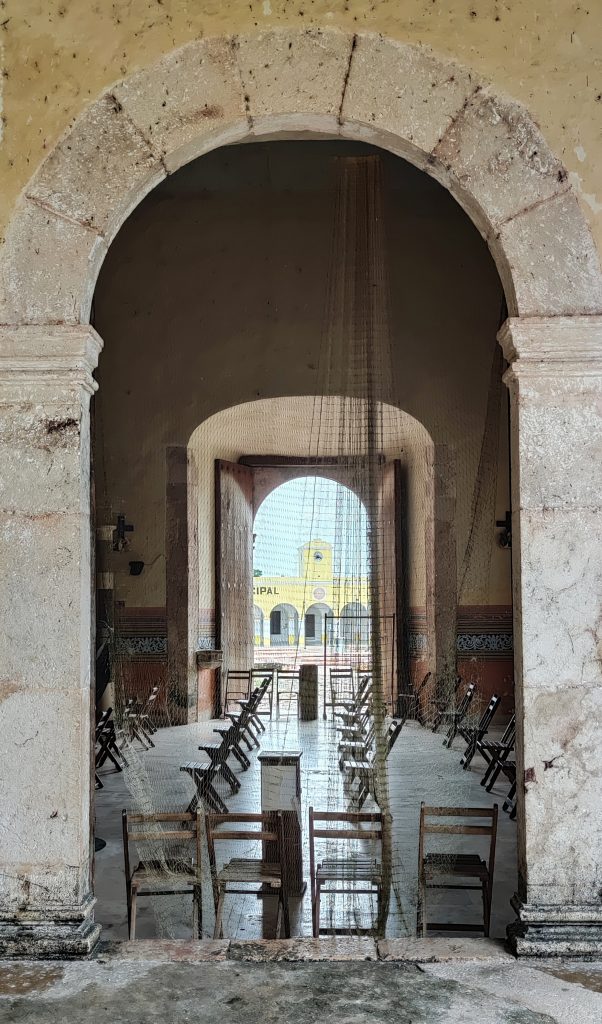
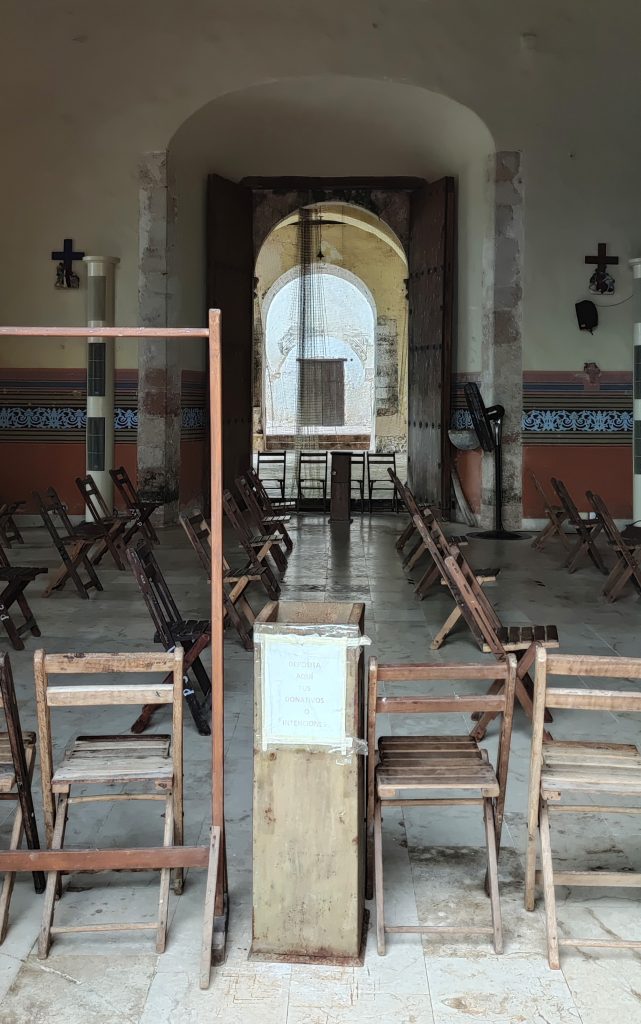
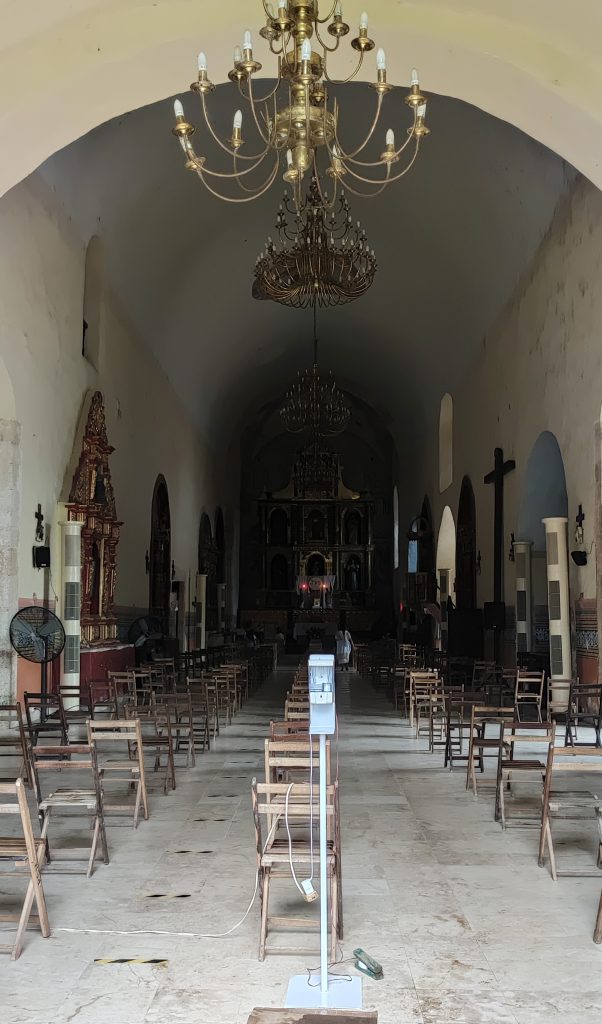
The main façade of the church, which faces west and was built during the 18th century, consists of a semicircular arched doorway flanked by pillars supporting a frieze and cornice; above, the choir window and at the top, a sculpture of Saint Michael resting on a pedestal in a niche. A pediment with two belfries, one on each side, each with three bells, although only two of the north belfry have bells.
La fachada principal de la iglesia, que mira hacia el oeste y que fue construida durante el siglo XVIII, está compuesta por una puerta de arco de medio punto flanqueada por pilares que sostienen un friso y cornisa; arriba, el ventanal del coro y en la cima, una escultura de san Miguel posada en una peana dentro de una hornacina. Un frontón con dos espadañas, levantadas una en cada lado y compuestas cada una por tres campaniles, aunque sólo dos de la espadaña norte cuentan con campanas.
The Indian chapel of Maní, preserved to this day and intervened during the restoration works, is probably the largest of all those attached to the Yucatecan convents in terms of dimensions, which indicates the large number of Indians who lived in this village.
La capilla de indios de Maní, conservada hasta nuestros días e intervenida durante los trabajos de restauración, es probablemente la más grande en lo que a sus dimensiones se refiere, de todas las que se encuentran anexas a los conventos yucatecos, lo cual indica la gran cantidad de indígenas que vivían en este pueblo.
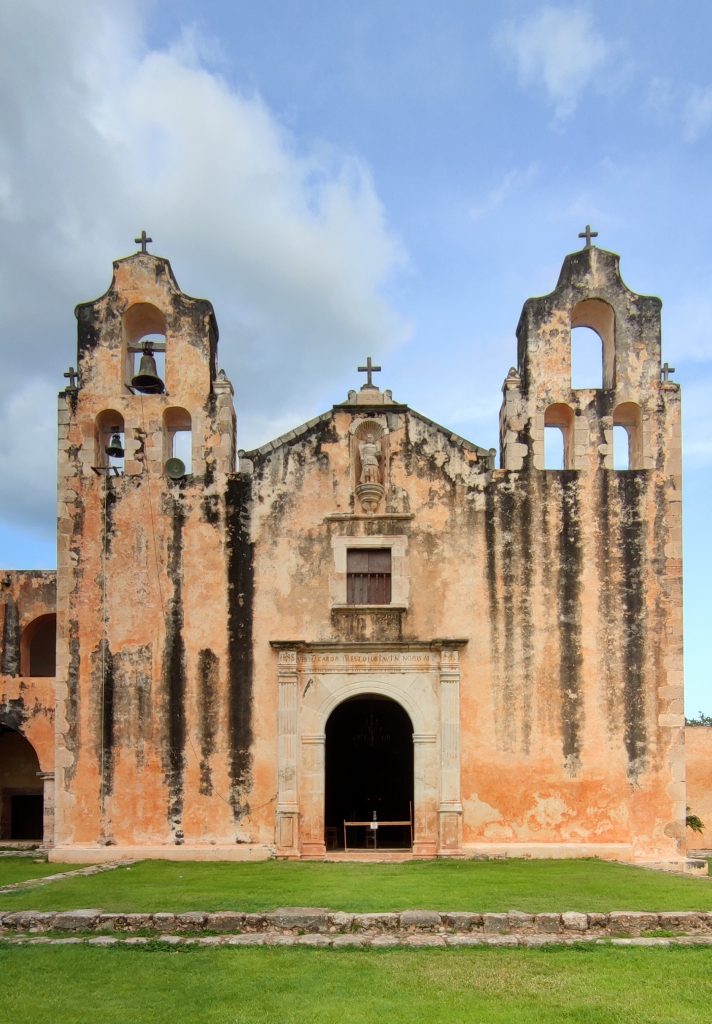
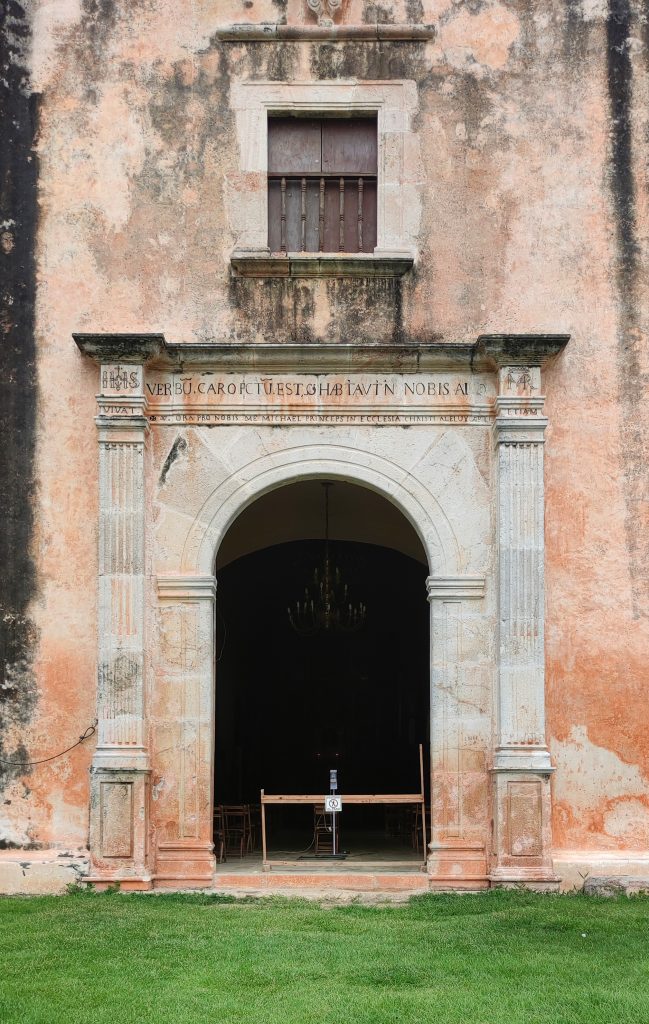
The open chapel is flattened; it has no remains of painting or niches. There is a great deal of research on Indian chapels both in central Mexico and in the Yucatan peninsula, as well as studies that have established typologies about them. For the time being, we could say that the Indian chapel of Maní, with only one cell, is the typical example of the chapel or temple “enramada”, that is, a vaulted presbytery with a “nave” made of perishable materials, delimited only by wooden trunks on which it rests. Likewise, the Indian chapel, because it was once an architectural component built for a specific purpose, that of singing mass for a large number of Indians who could not fit in a four-walled church, fell into disuse as the population decreased during the 16th century, even losing its guano roof, typical of this type of construction.
La capilla abierta se encuentra desnuda; no conserva restos de pintura o nichos. Existen muchas investigaciones acerca de las capillas de indios tanto en el centro de México como en la península de Yucatán, así como estudios que se han encargado de establecer tipologías acerca de las mismas. Por lo pronto podríamos decir que la capilla de indios de Maní, de una sola celda, es el ejemplo típico de la capilla o templo enramada, es decir, un presbiterio abovedado con una “nave” hecha con materiales perecederos, delimitada únicamente por troncos de madera sobre los que descansa la misma. De igual manera, la capilla de indios, por haber sido en su tiempo un componente arquitectónico construido para una solución determinada, la de cantar la misa a un gran número de indígenas que no cabrían en una iglesia de cuatro paredes, cayó en desuso en la medida en que la población disminuyó durante el siglo XVI, perdiendo incluso su techo de guano, típico de este tipo de construcciones.
Text edited from “El convento de Maní, Yucatán, en 1588” by Maria de Guadalupe Suarez Castro; published in Boletin de Monumentos Historicos, 31
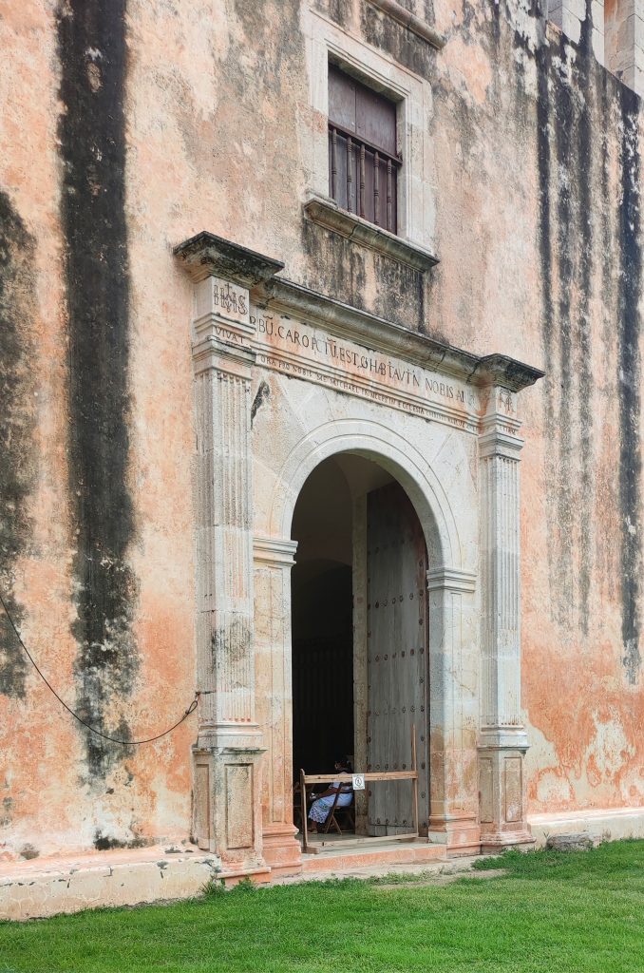
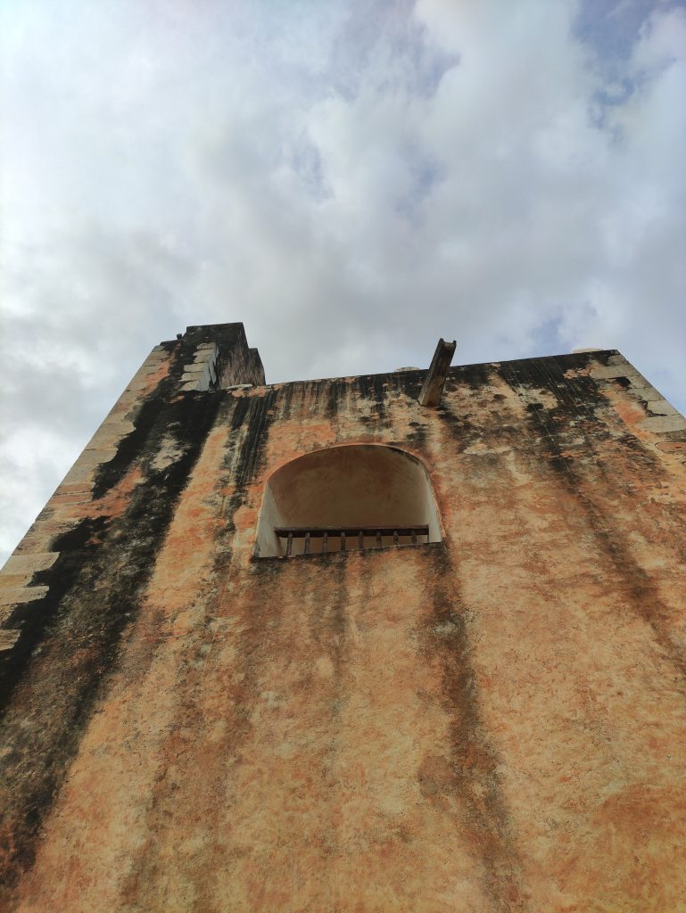
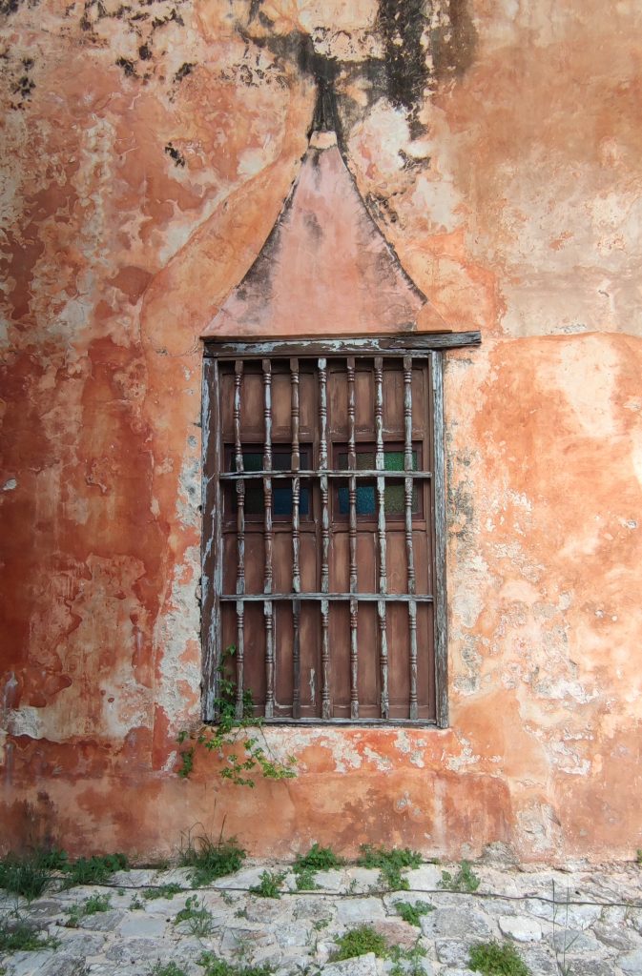
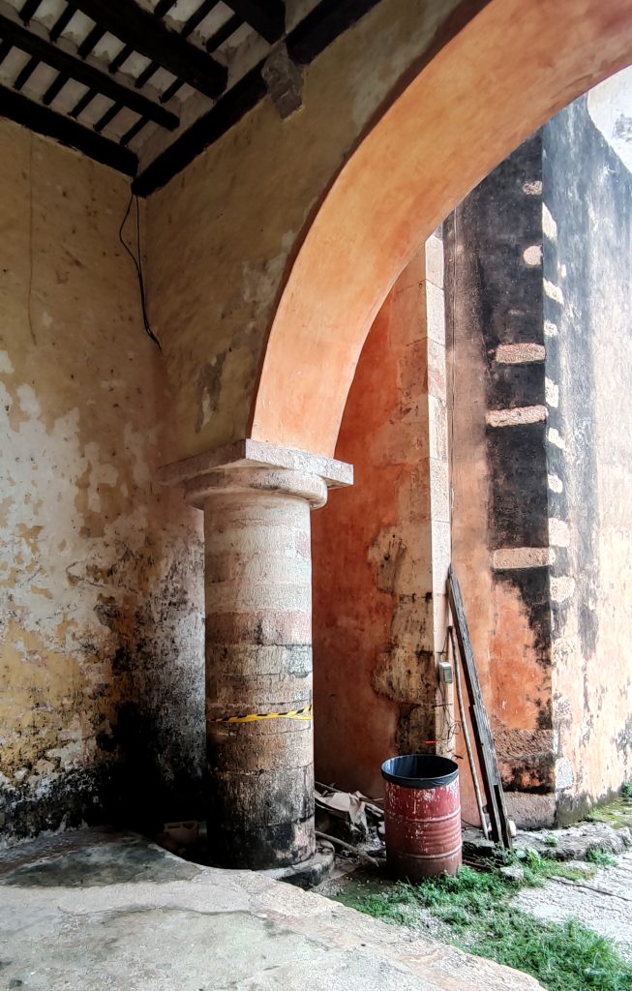
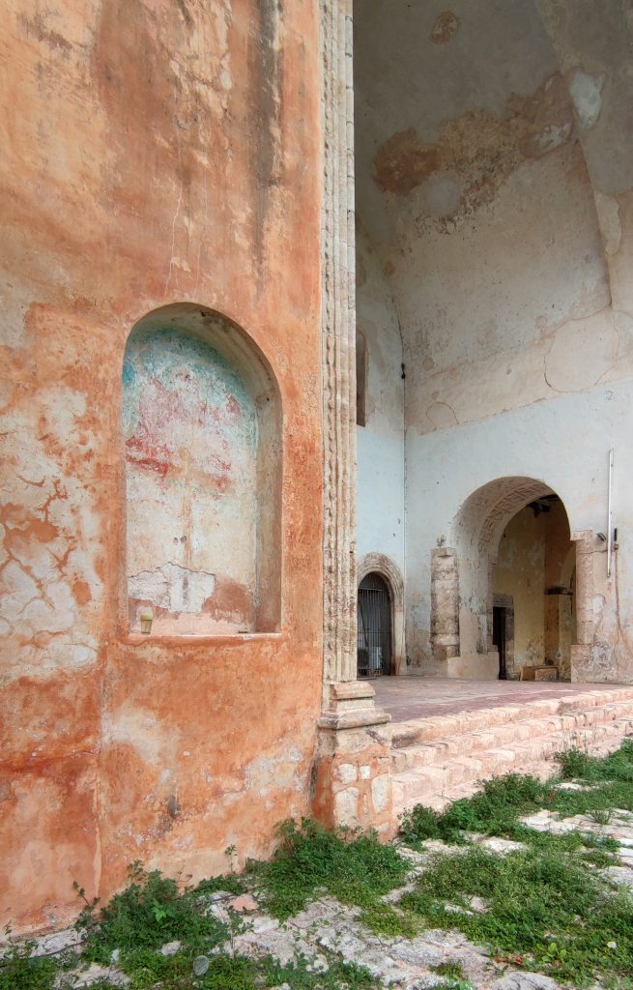
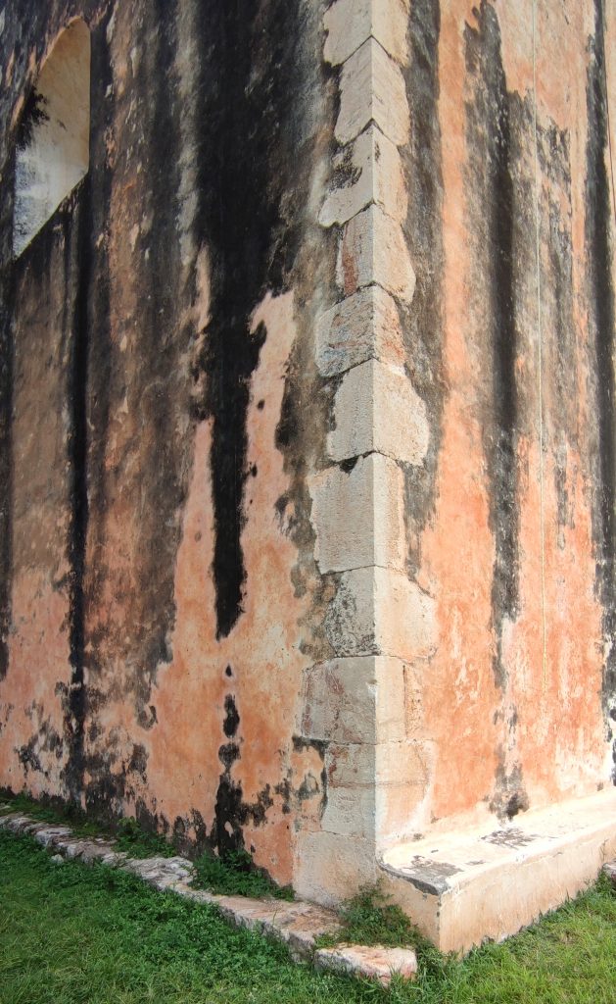
VIA:
El convento de Maní, Yucatán, en 1588″ by Maria de Guadalupe Suarez Castro; published in Boletin de Monumentos Historicos, 31
