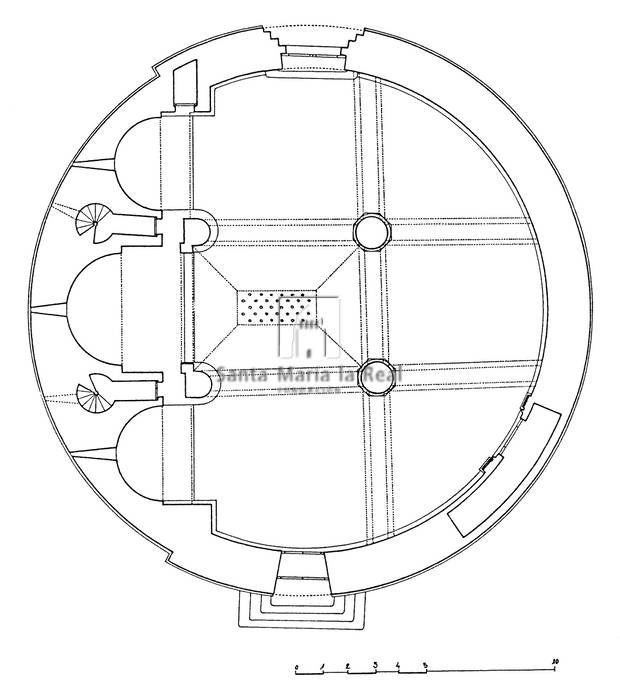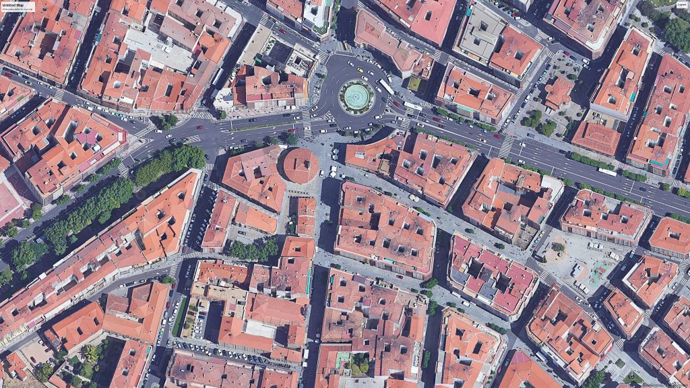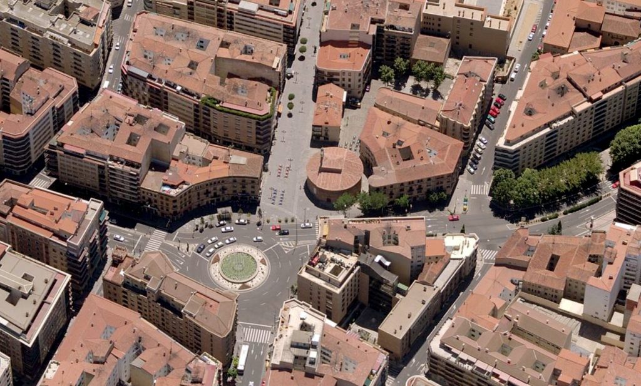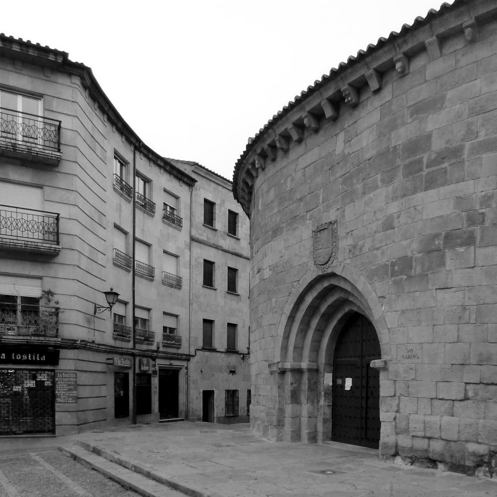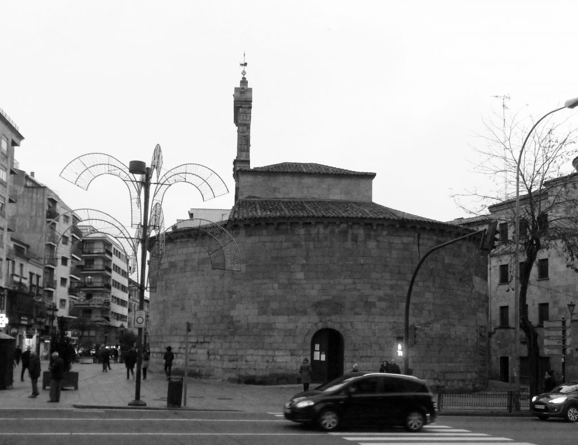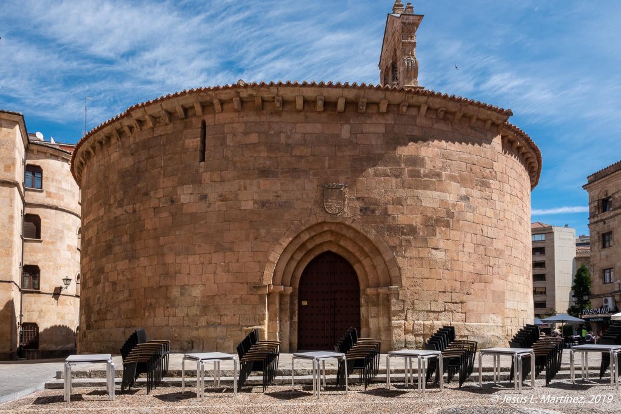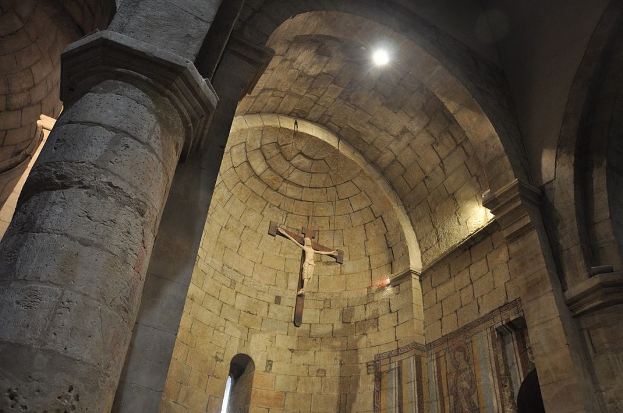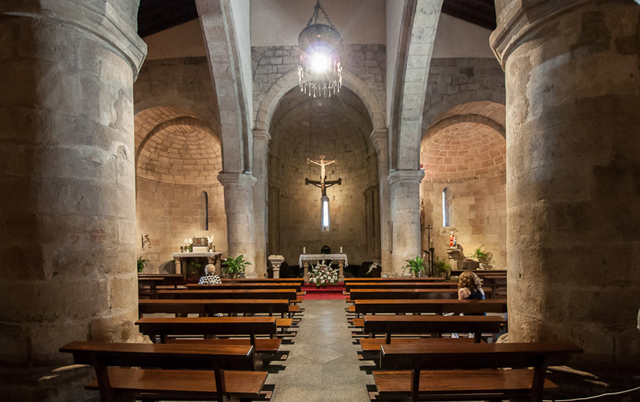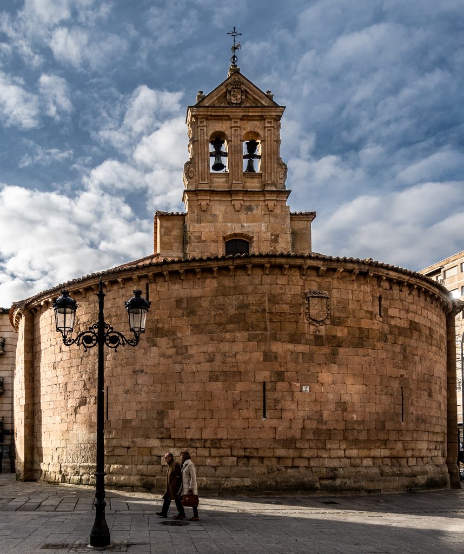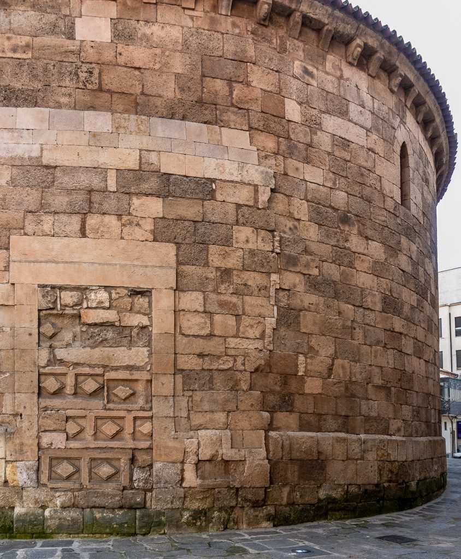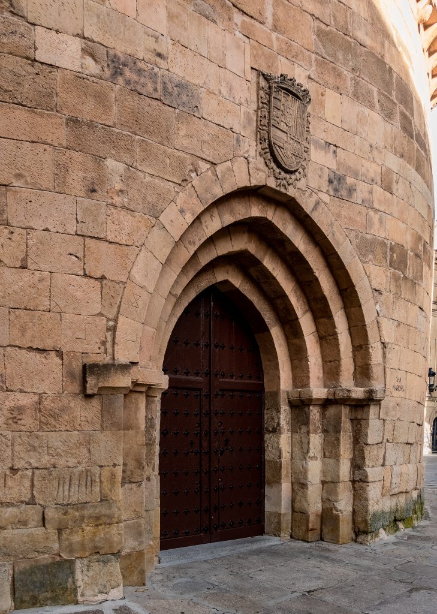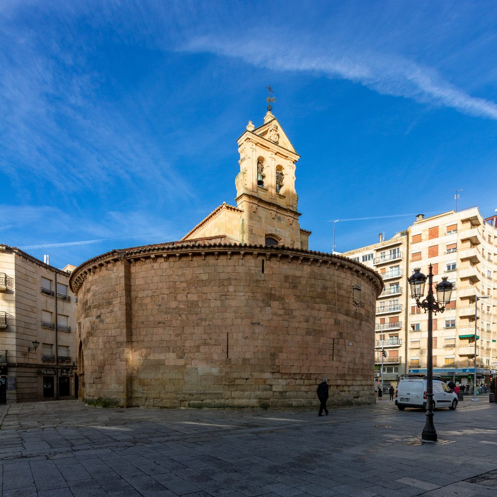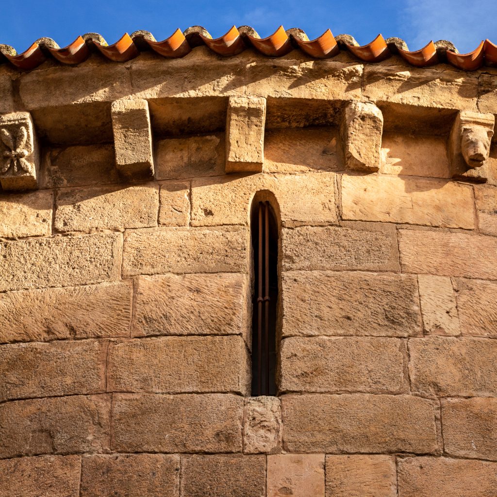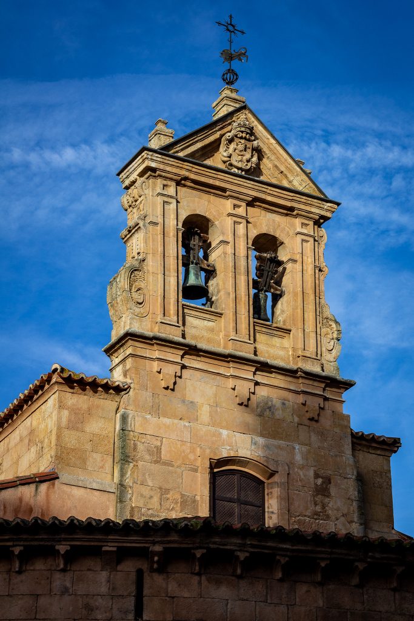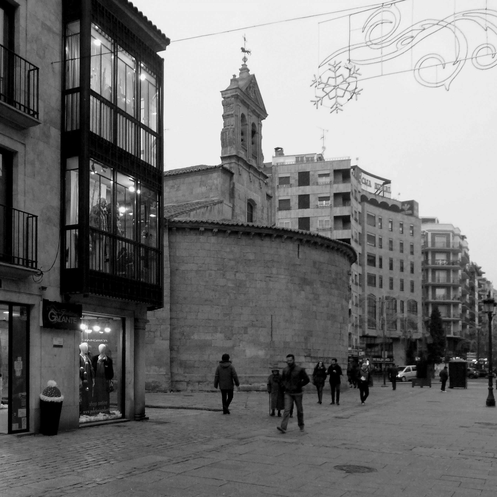Walking from the Plaza Mayor through Zamora Street, we find a series of canonical facades built with sandstone that defines and frames the urban street. At the end of this street, a small stone Romanesque church breaks the urban morphology of the city. A cylinder of the same sandstone encloses its interior. It creates different urban situations with the facades that surround the building: on the eastern side, the church faces the full Zamora street and becomes a civic milestone that points out the end of the street; the same condition appears on the north. The church emphasizes the beginning of the historical center and, at the same time, provokes a formal effect with the roundabout of Puerto de Zamora. On the west and the south, the church creates different relations with the surrounding buildings. Whereas one of the buildings confronts its flat façade with the cylinder of the church building a square in between, the other one curves its geometry to create a pedestrian street.
Al caminar desde la Plaza Mayor a lo largo de la Calle Zamora, encontramos una serie de fachadas canónicas construidas con piedra arenisca de Villamayor que delimitan y definen el contorno de la vía urbana. Es al final de esta calle cuando una pequeña iglesia románica de piedra rompe la morfología urbana de la ciudad. Su espacio, delimitado por un cilindro de la misma piedra arenisca genera distintas situaciones urbanas con las fachadas de su alrededor: Hacia el este, se abre a la calle Zamora, marcando un hito urbano que delimita el final de la calle; esta misma condición aparece en el norte, enfatizando el comienzo del centro histórico y, al mismo tiempo, traza un juego formal con la rotonda de Puerto de Zamora. Al sur y al oeste, la iglesia se relaciona de manera distinta con los edificios de su entorno. Mientras uno de los edificios confronta su fachada plana frente al cilindro de la iglesia y genera una plaza entre medias, el otro se adapta a ella, creando una calle peatonal curva.
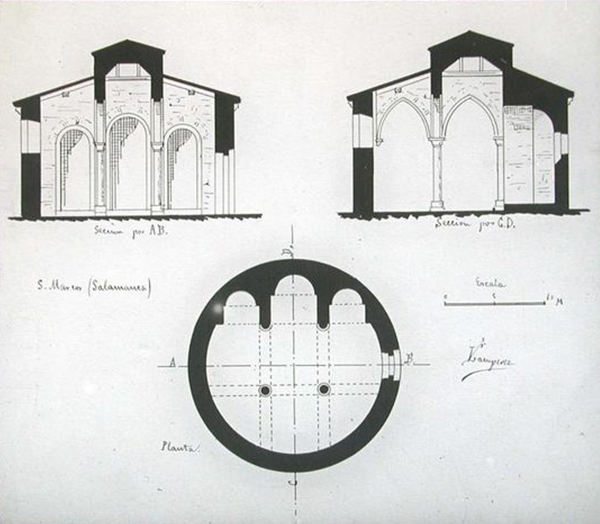
The interior of the church is humbly built with a thick circular wall and four columns that support the semicircular arches and a wood roof. These arches become domes in the central apse and the secondary apse chapels. These elements emphasize the massiveness of the interior.
El interior de la iglesia, muy modesto, está construido mediante un grueso muro circular de sillas de piedra y cuatro columnas que soportan unos arcos de medio punto y un tejado de madera. Es únicamente en el ábside y los absidiolos laterales donde estos arcos se convierten en unas cúpula de cuarto de esfera de piedra, lo que enfatiza la masividad de su interior.
Cover Image by / Imagen de poartada por Hidden Architecture
