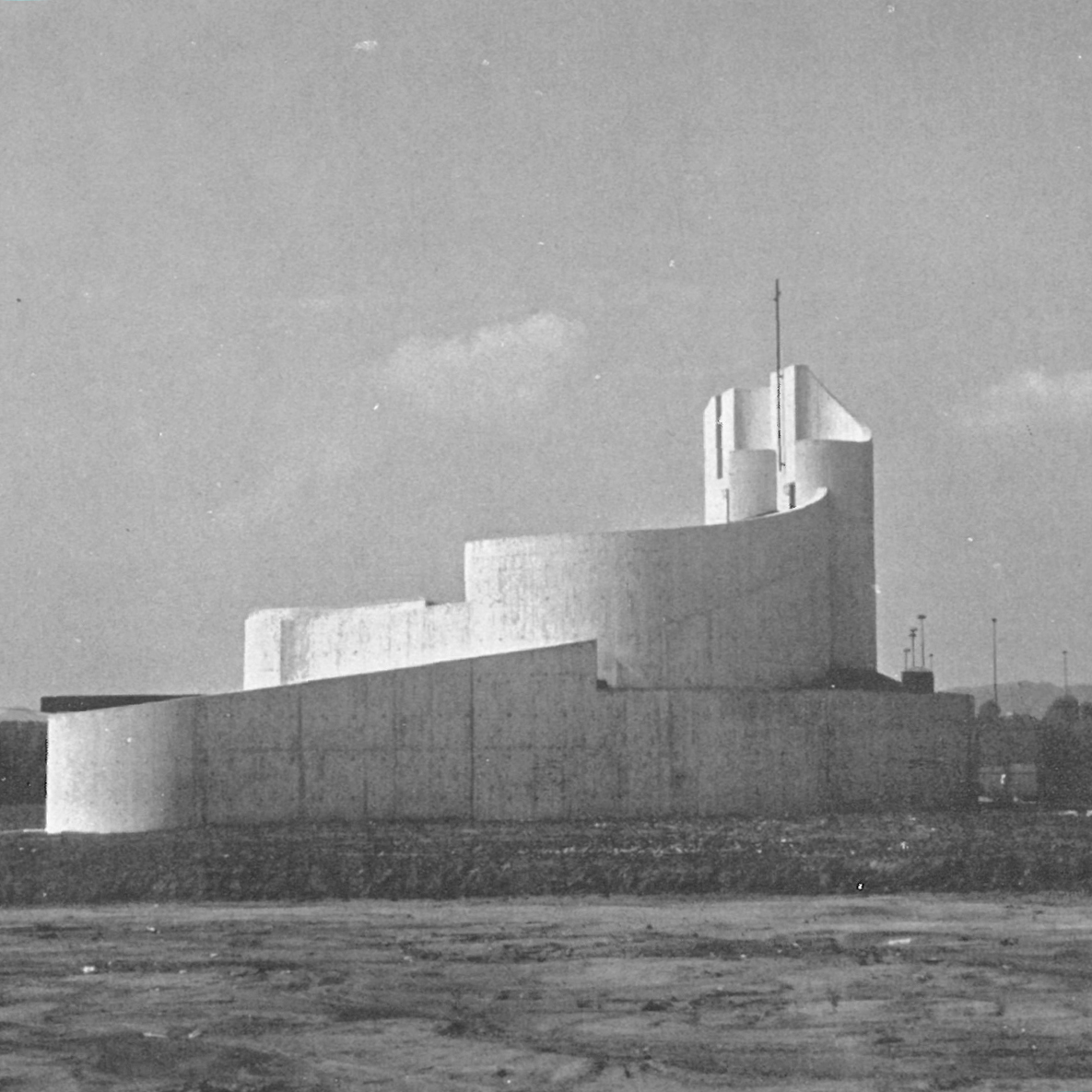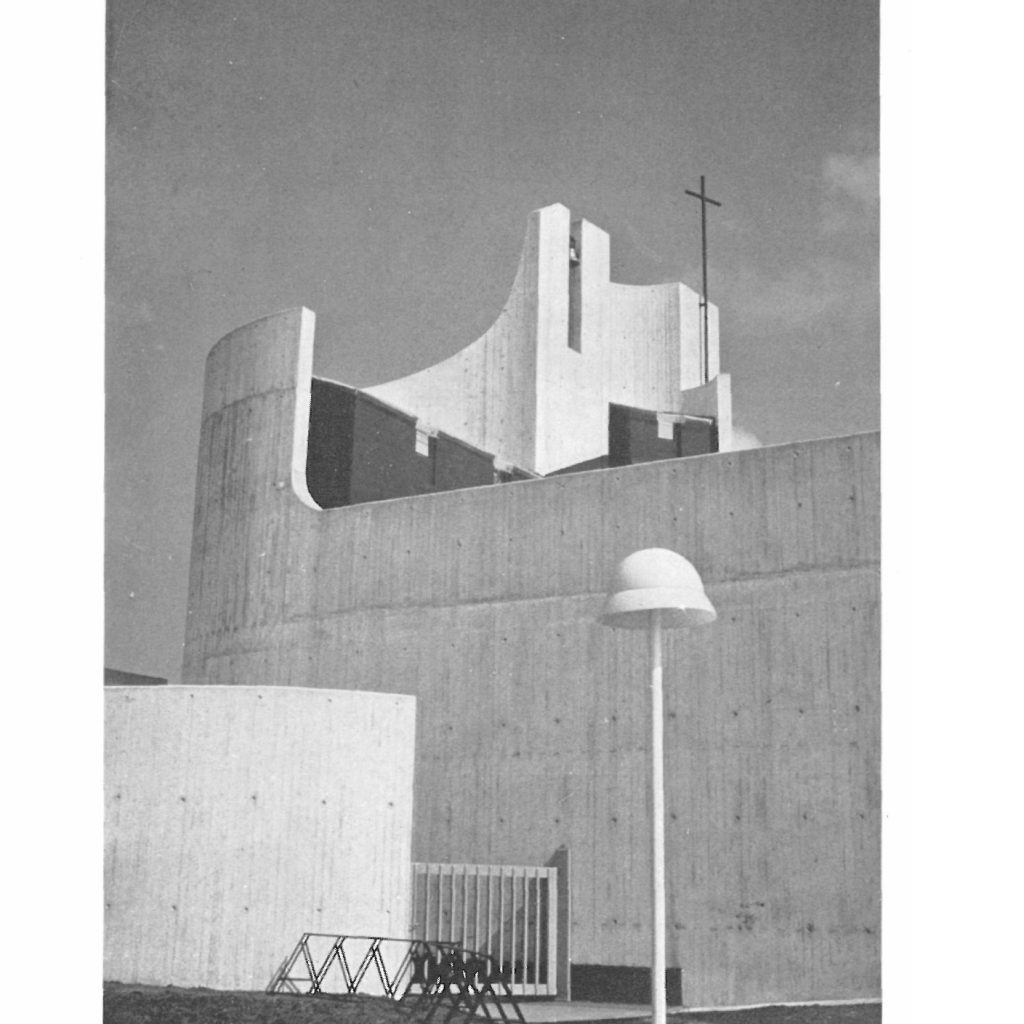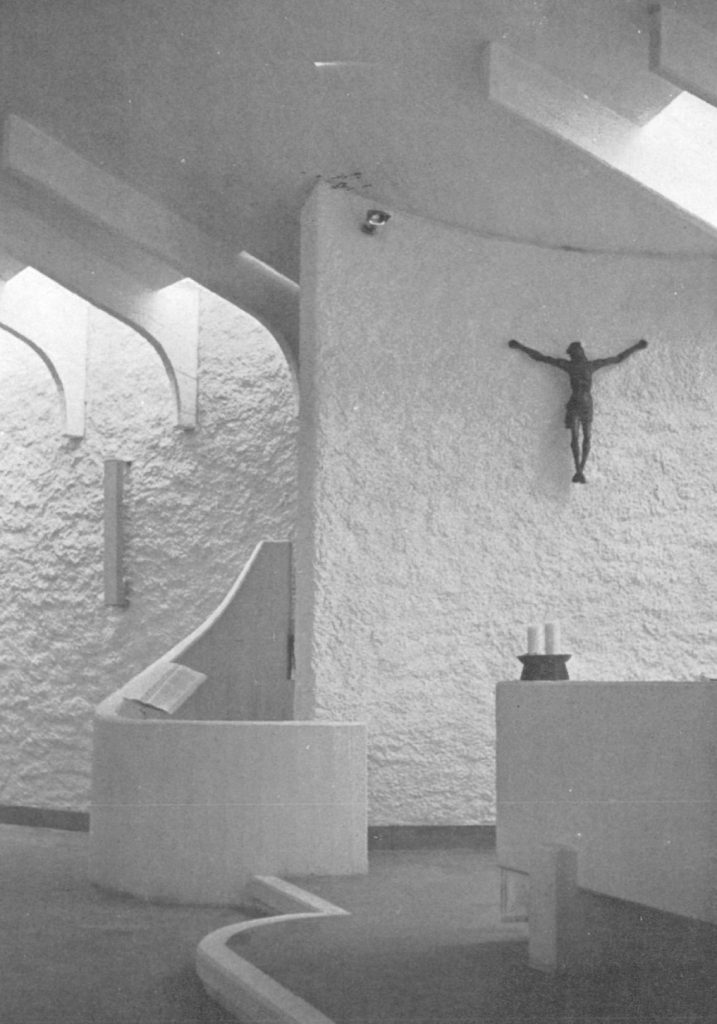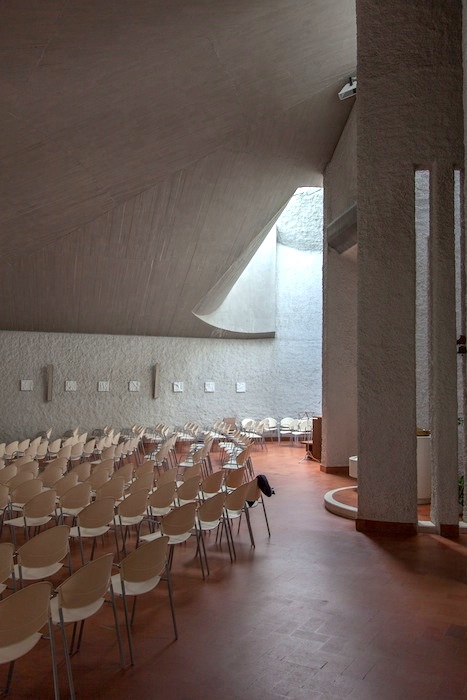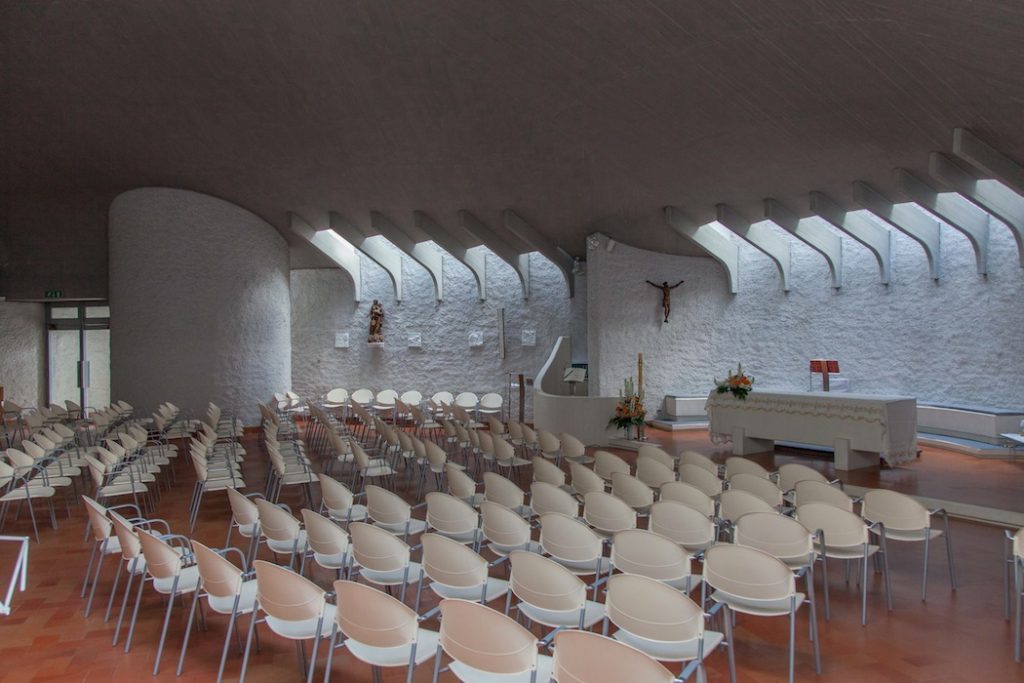The first direction to expand the city of Alba aimed a new residential area that is located in the village of San Casiano, a place that other leisure and cultural buildings have been built such as professional school, an elementary school, a kindergarten and a sport facility building.
La primera directriz de expansión de la ciudad de Alba se centró en un desarrollo residencial que tiene su núcleo en la localidad de San Casiano, en donde se han ubicado, entre otros edificios socio – culturales, una escuela profesional, otra elemental, un jardín de infancia, y un centro deportivo dotado de múltiples instalaciones.
There is a lot, in the center of this new development, next to the first foothills of the Langas (Ligurian Apennines, Piedmont), where the new church dedicated to San Casiano has been built.
En el baricentro de esta zona, en un terreno sensiblemente llano, localizado al pie de las primeras estribaciones de las Langas (Apeninos Ligures, Piamonte), se encuentra el solar en el que se ha levantado la nueva iglesia parroquial dedicada a San Casiano.
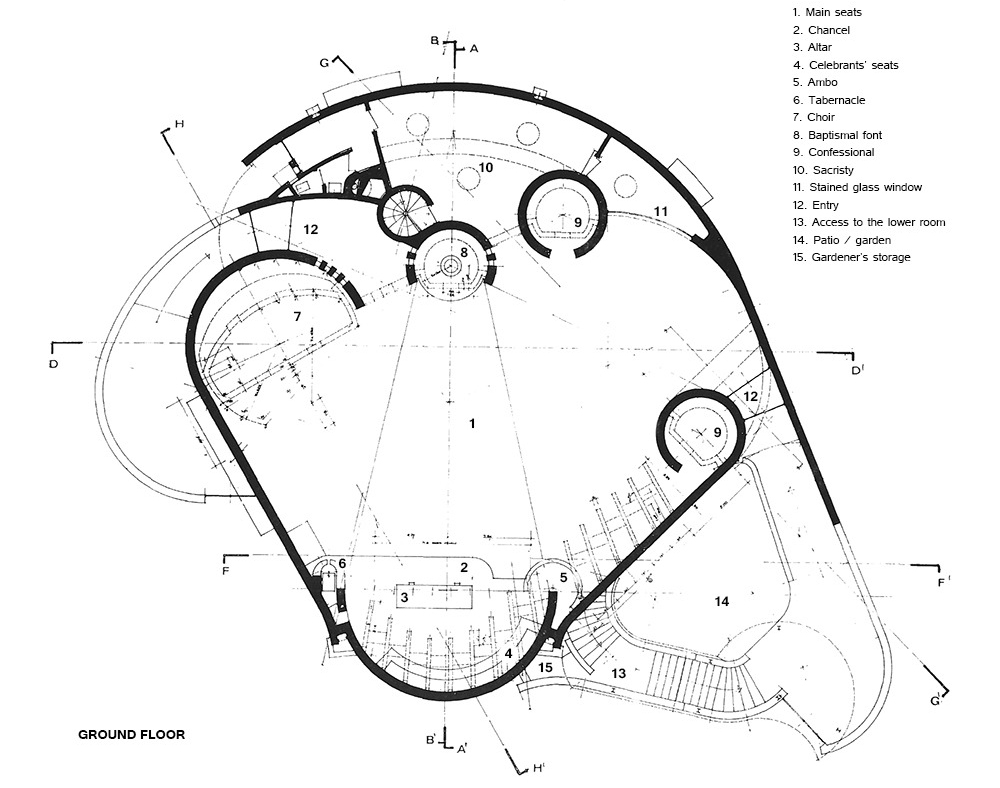
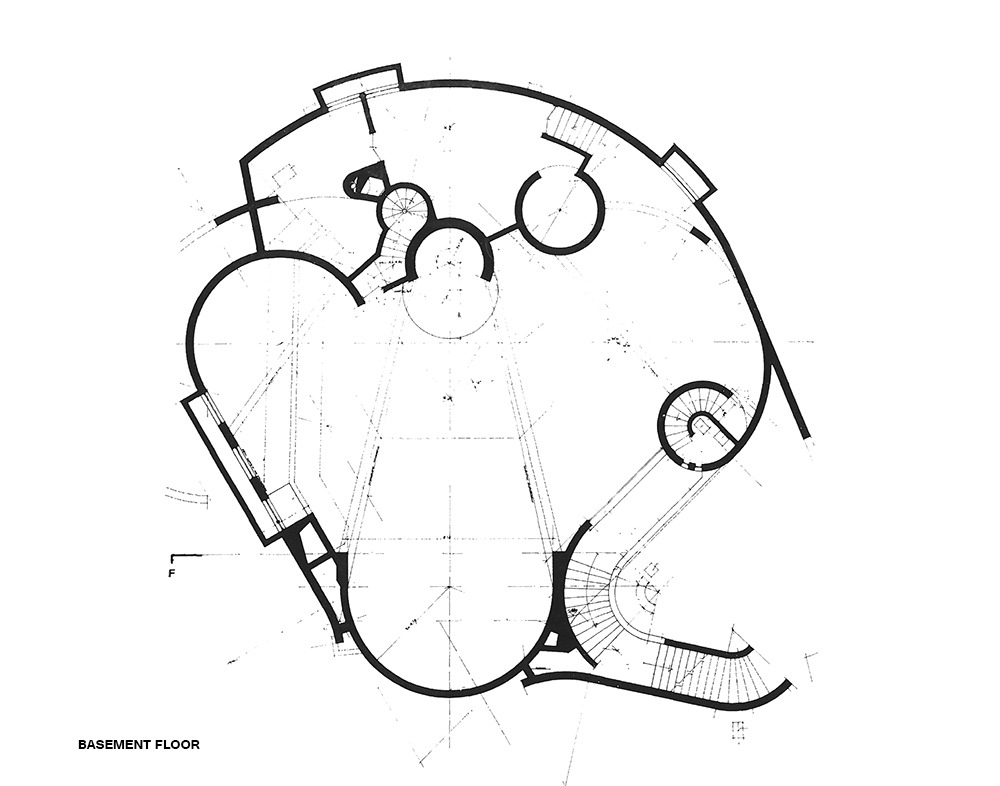
The main principal of the proposal is a response for the New Liturgical law that emerged from the Second Vatican Council. The “signs”, that visitors have to perceive after entering in the church, will be the responsible in the whole volumetric development and composition of the entire project. They Will also have to be the reason to the exterior context.
El principio determinante de la solución propuesta viene dictado por la Nueva Normativa Litúrgica surgida a raíz del Concilio Vaticano II. Los «signos» que inmediatamente debe percibir, quien penetre en el recinto sagrado, tienen que ser los responsables directos de todo el desarrollo planivolumétrico, y el proceso de composición que allí se inicie debe crear el motivo que se desarrolle en todo el entorno externo.
In this case, the “signs” that strongly appear in the interior of the church are: the baptistery, the altar, the pulpit, the tabernacle, the confessionals and the choir. Each of them are vigorously delimited by areas that are lighten from above and provoke a characteristic sacred environment.
En este caso, los «signos», que aparecen con gran vigor en el interior de la nave de la iglesia, son: baptisterio, altar, pulpito, sagrario, confesionarios y coro. Cada uno de ellos está vigorosamente delimitado por zonas iluminadas cenitalmente que dan a todo el ambiente un marcado carácter sagrado.
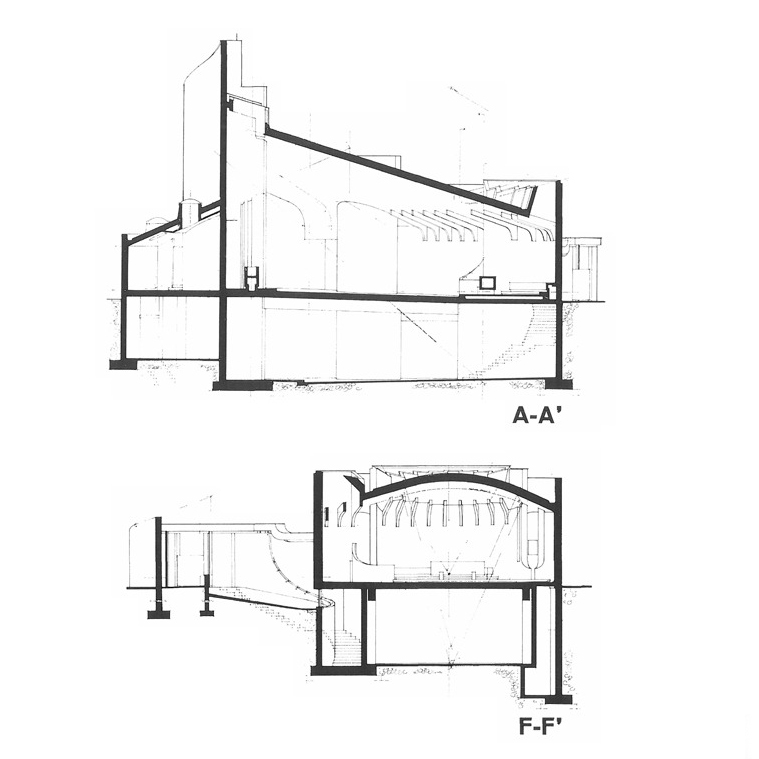
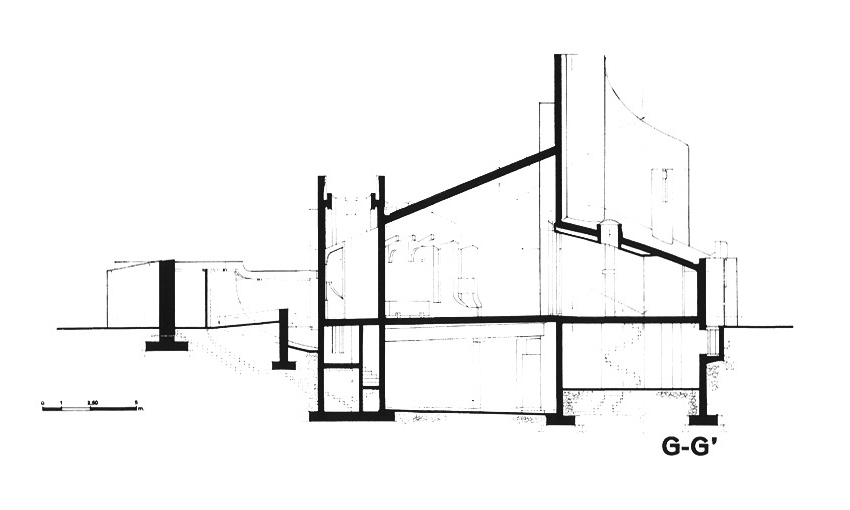
Moreover, from the exterior, all the interior functionality is intuited because of the plasticity of each spatial element.
También desde el exterior se intuye la funcionalidad interior merced al rigor plástico de cada uno de los elementos constituyentes.
The nave of the church is defined by a perimetral wall that, through several levels, goes towards the end of the transept and the small corner of the bell, to descend towards the upper limit corresponding to the presbytery. From here, the walls that descend to the lower limit of the two lateral entrances bifurcate laterally, which end in the perimeter wall that, by its concavity, invites to pass the outer area of the anteroom to reach the two entrance doors.
La nave de la iglesia aparece definida por un muro perimetral que, a través de varios niveles, se dirige hacia la terminación del crucero y del pequeño rincón de la campana, para descender hacia el límite superior correspondiente al presbiterio. Desde aquí se bifurcan lateralmente los muros que van descendiendo hacia el límite más bajo de las dos entradas laterales, las cuales acaban en el muro perimetral que, por su concavidad, invita a rebasar la zona exterior de antesala para alcanzar las dos puertas de entrada.
The accesses to the church are at the end of a curved line. In its central zone delimits the presbytery; These accesses converge in the first of the visible “signs” for those who enter: the baptistery. This is located in an area of great structural and functional preeminence, which supports the highest part of the roof. The roof is formed by two planes placed at the same level of the perimeter wall, defining between them a conical surface whose top breaks at the top of the baptistery to descend towards the presbytery that, in this way, assumes the role of convergent center, both side wall as of the cover.
Los accesos a la iglesia se hallan al final de una línea curva, que en su zona central delimita al presbiterio; dichos accesos convergen en el primero de los «signos» visibles para quien entra: el baptisterio. Todo ello se encuentra en una zona de gran preeminencia estructural y funcional, que sostiene la parte de mayor altura de la cubierta. Esta está formada por dos planos colocados a la misma cota del muro perimetral, definiendo entre ambos una superficie cónica cuya cima se quiebra en lo alto del baptisterio para descender hacia el presbiterio que, de este modo, asume el papel de centro convergente, tanto del muro lateral como de la cubierta.

The two confessionals have been made through cylindrical screens with a diameter of 250 and opened by the roof, which is where they receive the natural light. There are two circular crowns for the faithful circumscribed to them and delimited by separate walls. By doing this, it is possible the dialogue between the confessors and the faithful to be developed privately, isolated from the rest of the community.
Los dos confesionarios se han realizado mediante mamparas cilíndricas de 250 cm de diámetro, abiertas por el techo, que es por donde reciben la iluminación. Circunscritas a ellas se forman dos coronas circulares para los fieles, delimitadas por sendos muros también cilíndricos. De esta manera se posibilita que, aislados del resto de la comunidad, se desarrolle privadamente el diálogo entre los confesores y los fieles.
The sacristy, located on the longitudinal axis of the church, is in a position diametrically opposite the presbytery; in this way the access to the nave of the church is situated between the two cylindrical bodies of the confessional and the baptistry, in a continuity of spaces between the lower body of the sacristy and the nave of the church.
La sacristía, situada sobre el eje longitudinal de la iglesia, se encuentra en posición diametralmente opuesta al presbiterio; de esta manera el acceso a la nave de la iglesia se sitúa entre los dos cuerpos cilíndricos del confesionario y del baptisterio, en una continuidad de espacios entre el cuerpo bajo de la sacristía y la nave alta de la iglesia.
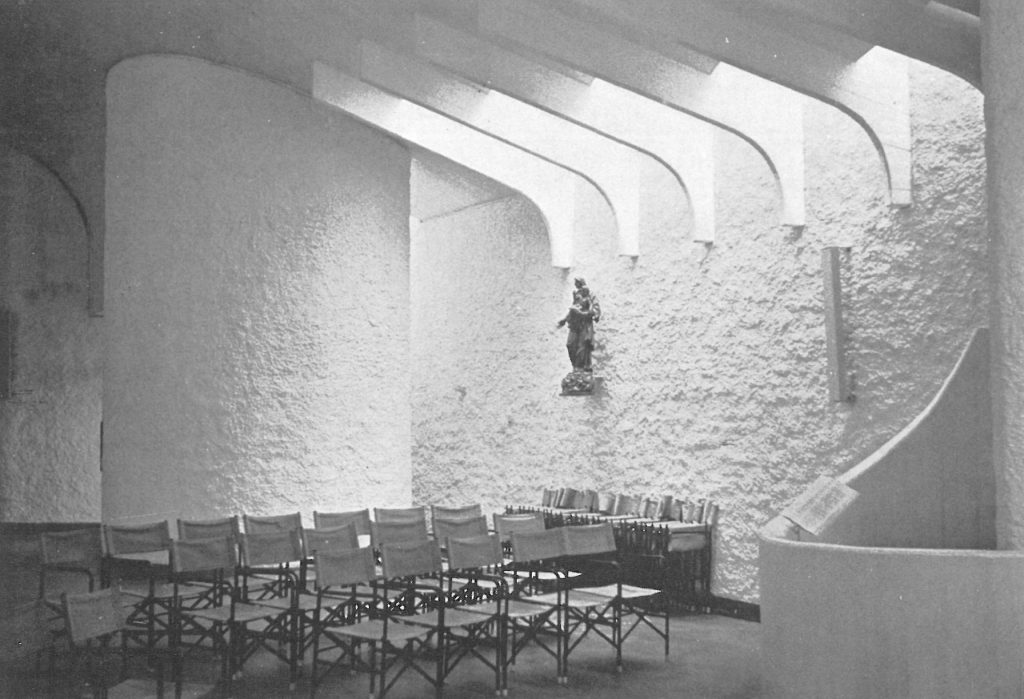
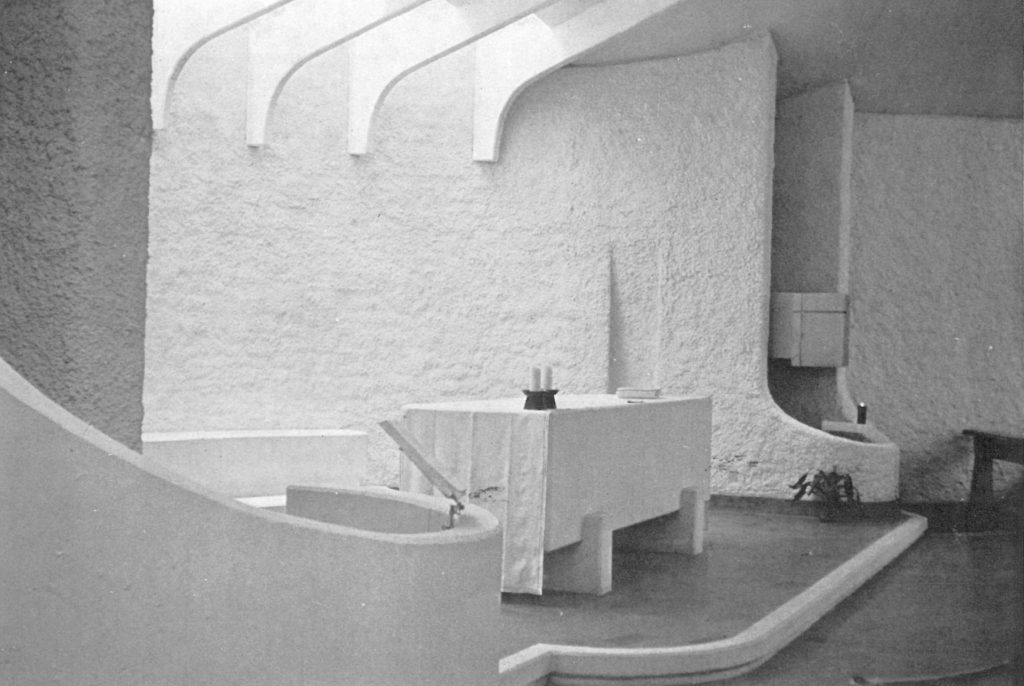
From the sacristy, one can access to a small triangular nave that is equipped with a glass wall where the mothers with small children cas attend to the religious service without bothering the rest of the faithful.
Desde la sacristía se accede a una pequeña nave triangular equipada con un ventanal acristalado, donde las madres con niños pequeños pueden asistir al oficio religioso sin molestias para el resto de los fieles.
The basement of the church has a meeting room that has access, from the exterior, through a covered staircase that is part of the same platform of one of the superior accesses and, from the interior, through a spiral staircase located in the sacristy.
En el sótano de la iglesia se ha realizado un salón de reuniones accesible, desde el exterior, a través de una escalera cubierta que parte de la misma plataforma de uno de los accesos superiores y, desde el interior, mediante una escalera de caracol situada en la sacristía.
The basement has been built with perimetral wall made by reinforced concrete. These walls support the floor of the nave of the church. The slab has a variable thickness to structurally build the solve of the altar.
El sótano se ha constituido con muros perimetrales a interiores de hormigón armado, sobre los que apoya el suelo de la nave de la iglesia. Este forjado es de espesores variables para, estructuralmente, formar la pendiente que conduce a altar.
The walls of the nave are also built with reinforced concreted and they are extended through curved walls toward the interior and the roof.
Los muros de la nave, también de hormigón armado, se prolongan mediante paramentos curvos hacia el interior y hacia el forjado de cubierta.
This roof slab was one of the most complex structural problems because, as an architectural element, they had to avoid inverted or recessed nerves and static zones inside the nave. The solution had to carefully take care of the critical points of the roof – including its interruption by the large skylight- as well as the push of the bearing walls.
Este forjado de cubierta fue uno de los problemas estructurales de más compleja solución, porque, como motivo arquitectónico, había que evitar la presencia de nervios invertidos o rebajados y zonas estáticas en el interior de la nave, lo que obligó a estudiar cuidadosamente tanto las concentraciones de los espacios en los puntos críticos de apoyo —contando con la interrupción de la cubierta por el gran lucernario de iluminación— como el empuje sobre los muros portantes.
Typologically, the floor consists of a slab with an irregular layout and a continuous support of the perimeter walls as well as on certain localized points. Its transversal section is constituted by two inclined flat surfaces, intersected by a central surface of conical form. Its average dimension is about 13 x 17 m.
Tipológicamente, el forjado se compone de una losa de planta irregular, con apoyos continuos sobre los muros perimetrales, así como sobre determinados puntos localizados; en sección transversal está constituida por dos superficies planas inclinadas, intersecadas por una superficie central de desarrollo cónico. Su dimensión media es de unos 13 x 17 m.
The structural calculation was made by schematizing a spatial grid, with the help of a computer, which provided the distribution at each point of the stresses, moments, turns and deformations, so that the slabs of the roof slab could be correctly dimensioned and distributed, made with a constant thickness of only 15 cm.
El cálculo estructural se realizó esquematizando una retícula espacial, con ayuda de un ordenador, el cual proporcionó la distribución en cada punto de los esfuerzos, momentos, giros y deformaciones, con lo que se pudieron dimensionar y distribuir correctamente las armaduras del forjado de cubierta, realizado con un espesor constante de sólo 15 cm.
The concrete used in walls and roofing was made with white cement, treated with fluidifying additives and waterproofing based on silicone resin and colored aggregate, from the nearby Tanaro caves. The covering of the cover was made based on a blanket of three sheets of elastic bituminous fiber varnished in dark red color
El hormigón utilizado en muros y cubierta se fabricó con cemento blanco, tratado con aditivos fluidificantes e impermeabilizantes a base de resina de silicona y árido de color, procedente de las cercanas cuevas de Tanaro. El revestimiento de la cubierta se confeccionó a base de una manta de tres láminas de fibra elástica bituminosa barnizada en color rojo oscuro.
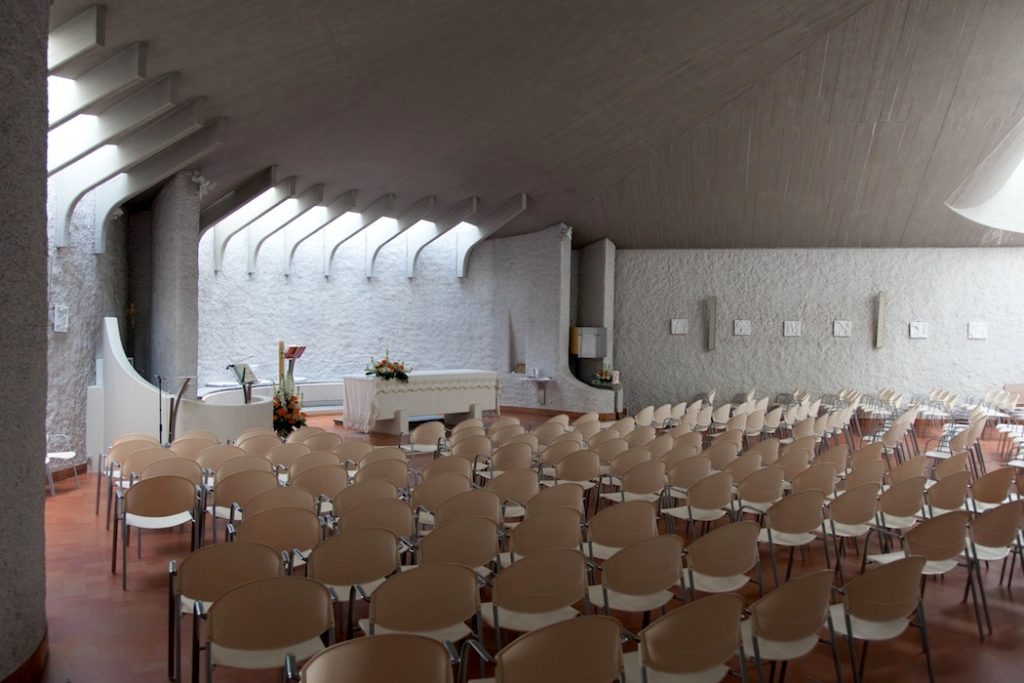
The interior walls, perfectly insulated by means of wood fiber panels, were treated with coarse-grained lime-white plaster, contrasting with the ceramic paver pieces cooked and polished on site.
Las paredes interiores, perfectamente aisladas mediante paneles de fibra de madera, se trataron con revoco de grano grueso a la cal, de color blanco, contrastando con los pavimentos de piezas cerámicas cocidas y pulimentadas en obra.
The treatment of the work, both externally and internally, is presented under a double red-white coloration. The heating installation is reduced to a humidified hot air generator, located in the basement of the church.
El tratamiento de la obra, tanto exterior como interiormente, se presenta bajo una doble coloración rojo- blanco. La instalación de calefacción se reduce a un generador de aire caliente humidificado, situado en el sótano de la iglesia.
Finally, the electrical points of lighting are built by diffuser panels of fluorescent tubes and group of incandescent lamps. They have been arranged in the same way that natural lights enters into the building what it maintains the sacred character of the work even at night.
Por último, los puntos de luz de la instalación eléctrica, constituidos por paneles difusores de tubos fluorescentes y grupos de lámparas incandescentes, se han dispuesto de modo que la procedencia de su iluminación sea la misma que la de la luz natural, con lo que se mantiene el carácter sagrado de la obra aun en los oficios nocturnos.
Text, drawings and black and White images by Informes de la Construcción Vol. 31, n. 302, junio – agosto de 1978. Consejo Superior de Investigaciones Científicas (English Translation by Hidden Architecture)
Color Images via Archicura
