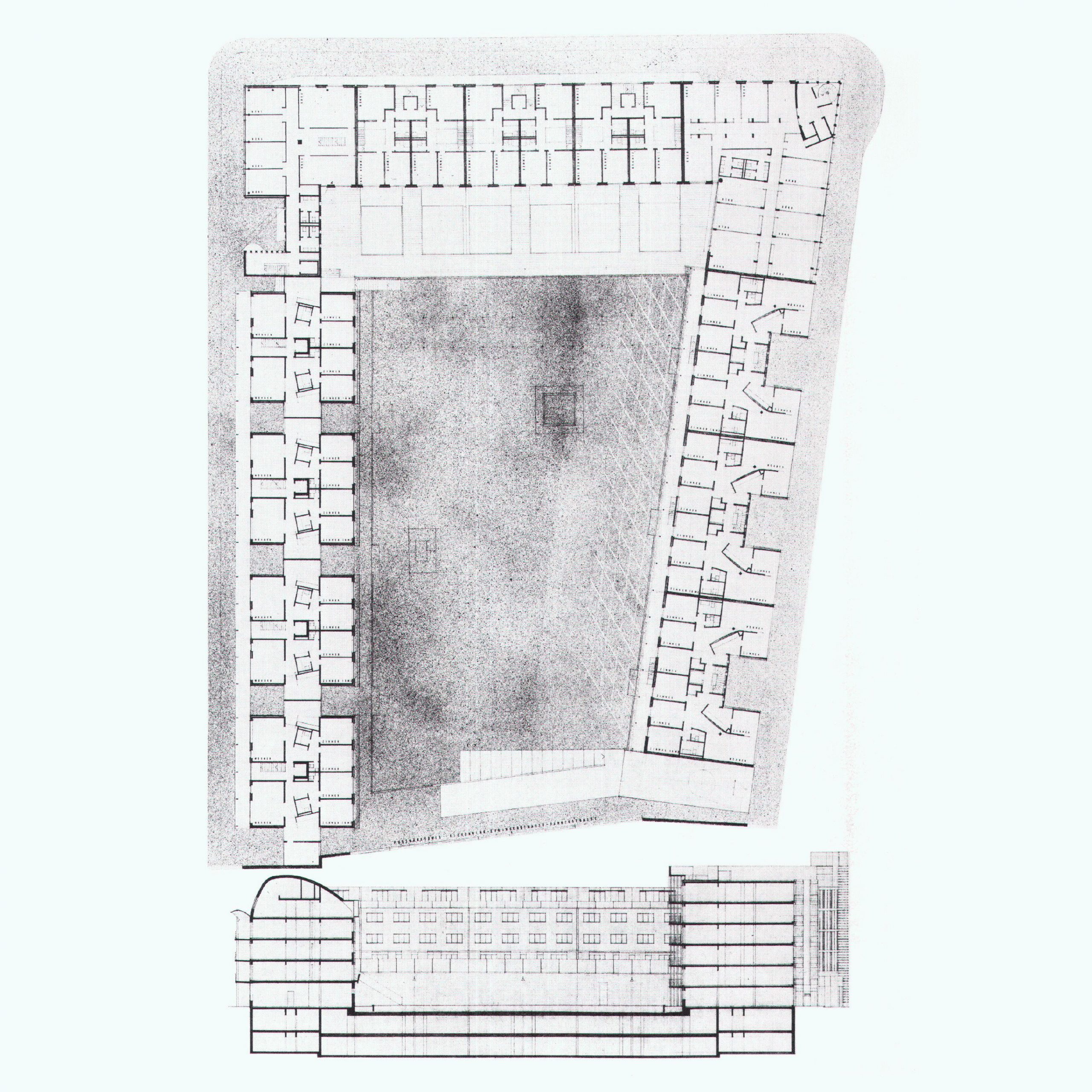The Riehenring development occupies a street block east of the apartment buildings on the Hammerstrasse. Here, the program of subsidized apartments has been expanded to include office, retail, and commercial spaces. Despite the fact that, as a perimeter square development, it is tightly integrated into the urban fabric of the Matthäus quarter, it nevertheless has the function of a peripherally located center for the neighborhood because of the wide array of services it provides. In contrast to the development on the Hammerstrasse, this project proceeded from the close engagement with the site’s history and a careful consideration of the shape and expression of industrial estates. The apartment buildings along the three streets differ from each other and are grouped in rows of two or three houses. The commercial buildings are located in the corners between the apartment buildings. The entire building complex contains a public courtyard that culminates in a games court, which doubles as a location for open-air film screenings. A sun deck that extends across the three tallest houses completes the available communal outdoor space. A footpath between the new and the old buildings extends the alleyway that traverses the Hammerstrasse block.
La urbanización Riehenring ocupa una manzana al este de los edificios de apartamentos de la Hammerstrasse. Aquí, el programa de apartamentos subvencionados se ha ampliado para incluir oficinas, tiendas y espacios comerciales. A pesar de que, como urbanización de plaza perimetral, está estrechamente integrada en el tejido urbano del barrio de Matthäus, cumple la función de centro periférico del barrio debido a la amplia gama de servicios que ofrece. A diferencia de la urbanización de la Hammerstrasse, este proyecto partió de un estrecho compromiso con la historia del lugar y una cuidadosa consideración de la forma y la expresión de los polígonos industriales. Los edificios de viviendas a lo largo de las tres calles se diferencian entre sí y se agrupan en hileras de dos o tres casas. Los edificios comerciales están situados en las esquinas entre los edificios de apartamentos. Todo el complejo de edificios contiene un patio público que culmina en una pista de juegos, que sirve de lugar para proyectar películas al aire libre. Un solárium que se extiende a lo largo de las tres casas más altas completa el espacio comunitario exterior disponible. Un sendero entre los edificios nuevos y los antiguos prolonga el callejón que atraviesa el bloque de la Hammerstrasse.
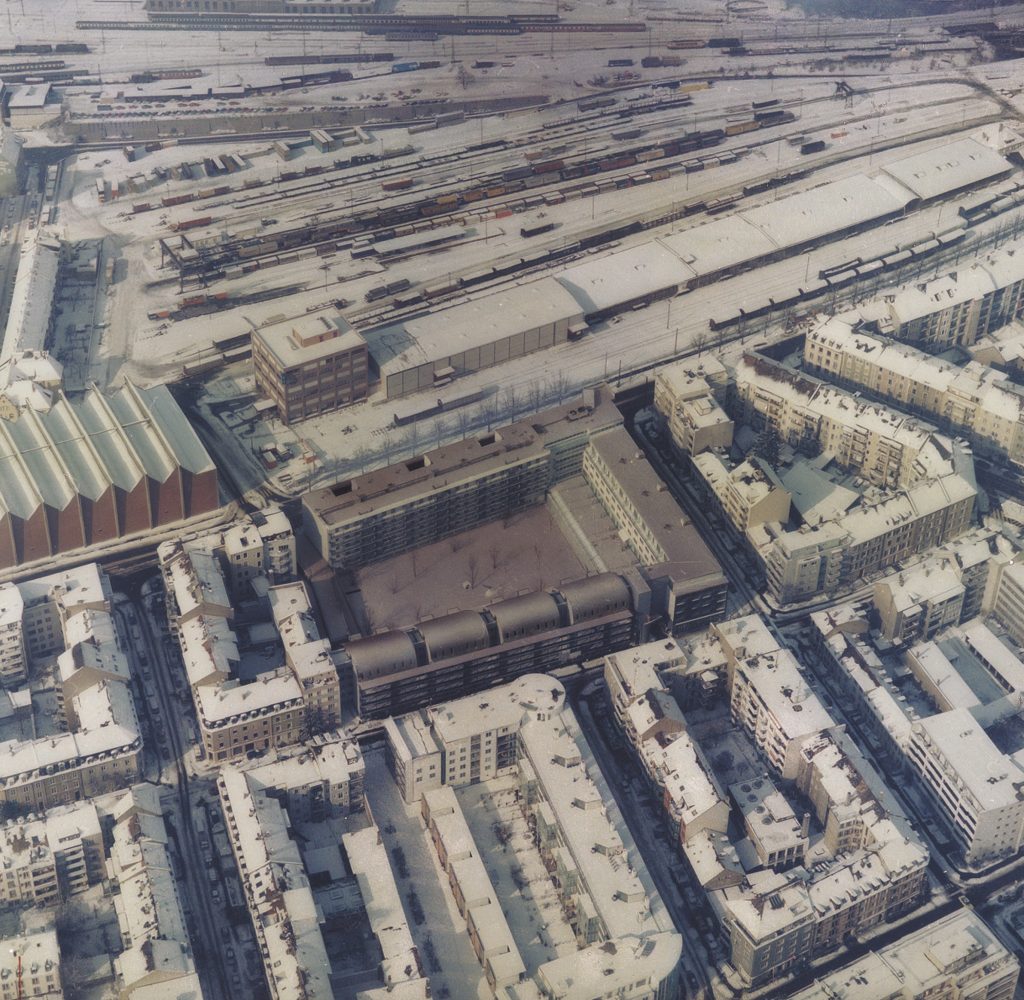
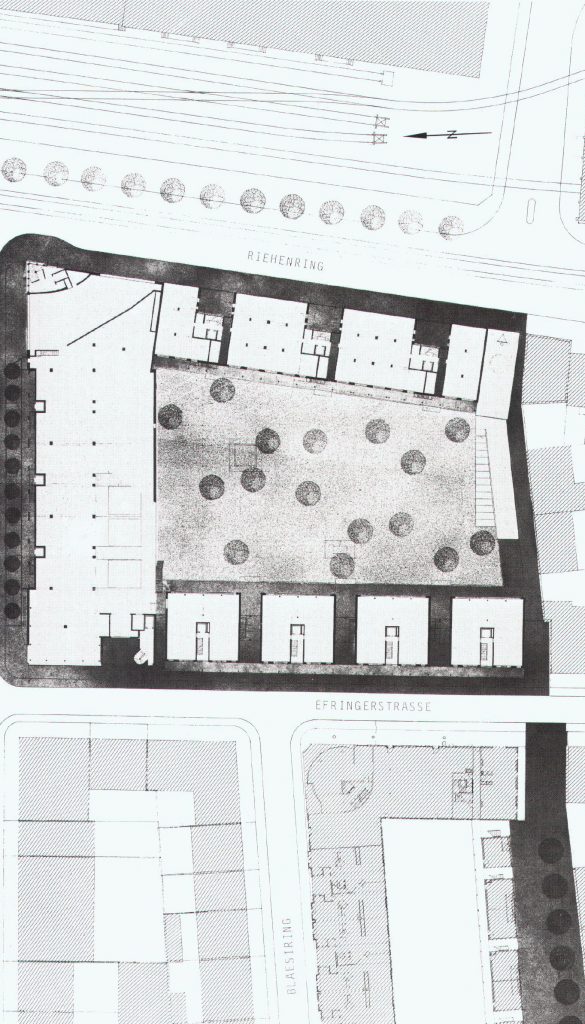
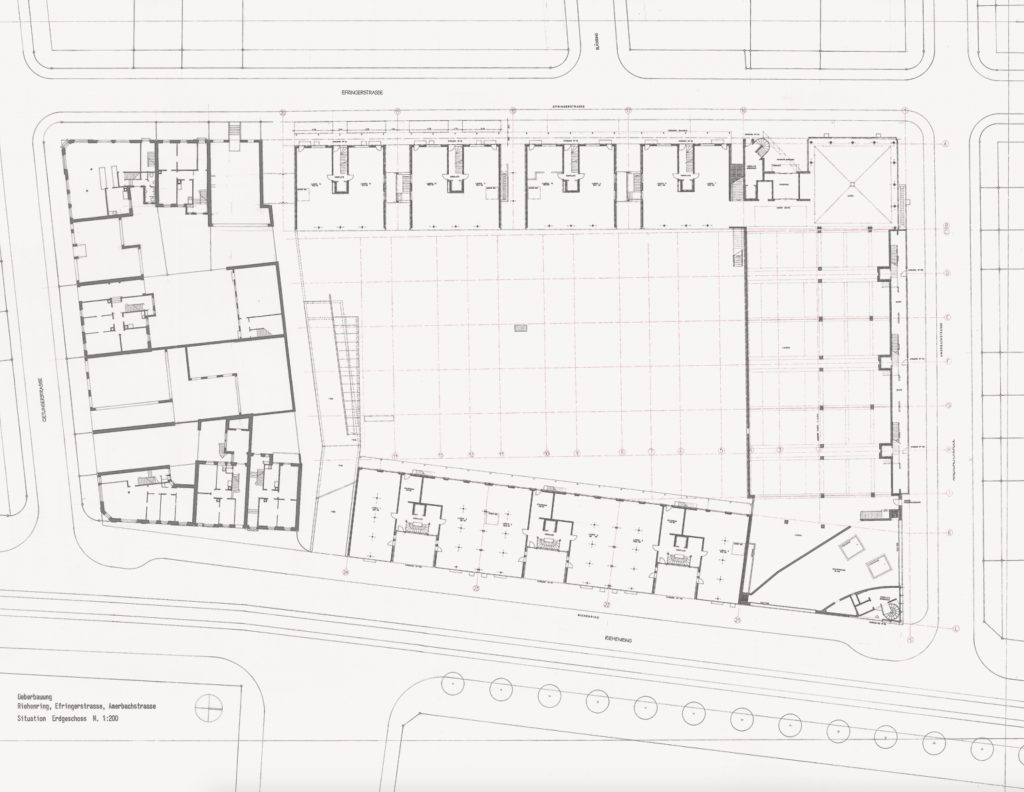
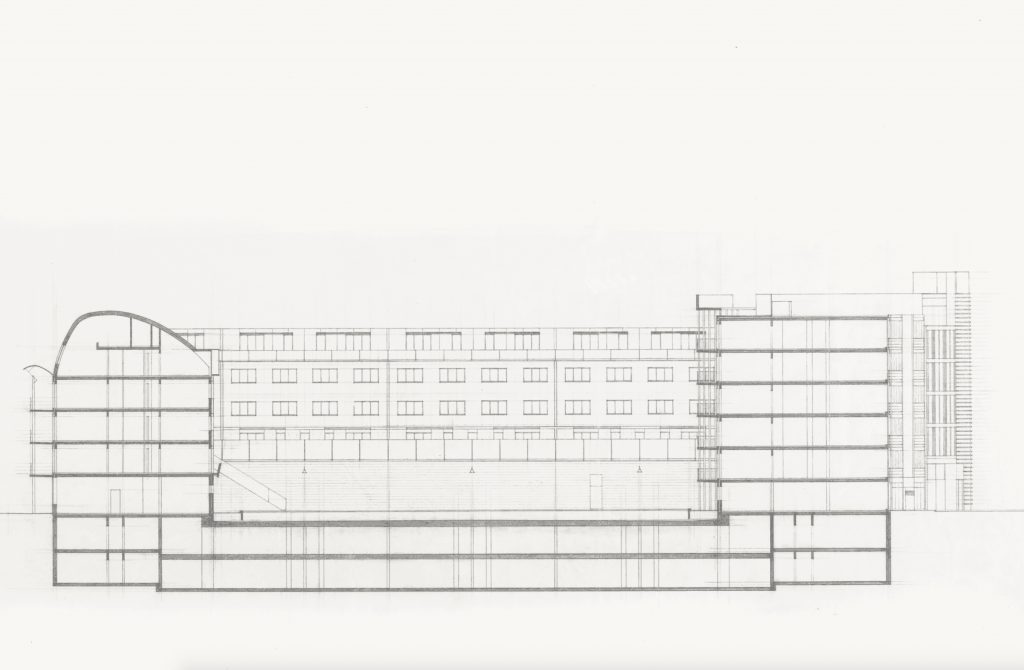
The shape of the buildings is uncoupled from the static pattern that characterizes perimeter square developments and is, instead, determined by the organization of the floor plans. All the different apartments are made up of equal or similar elements. The equally sized rooms create a continuous structure that differs only by its windows and circle the inner courtyard like the chain links.
La forma de los edificios se desvincula del patrón estático que caracteriza a las urbanizaciones de plaza perimetral y viene determinada, en cambio, por la organización de los planos de planta. Todas las viviendas están formadas por elementos iguales o similares. Las habitaciones de igual tamaño crean una estructura continua que sólo se diferencia por sus ventanas y rodean el patio interior como los eslabones de la cadena.
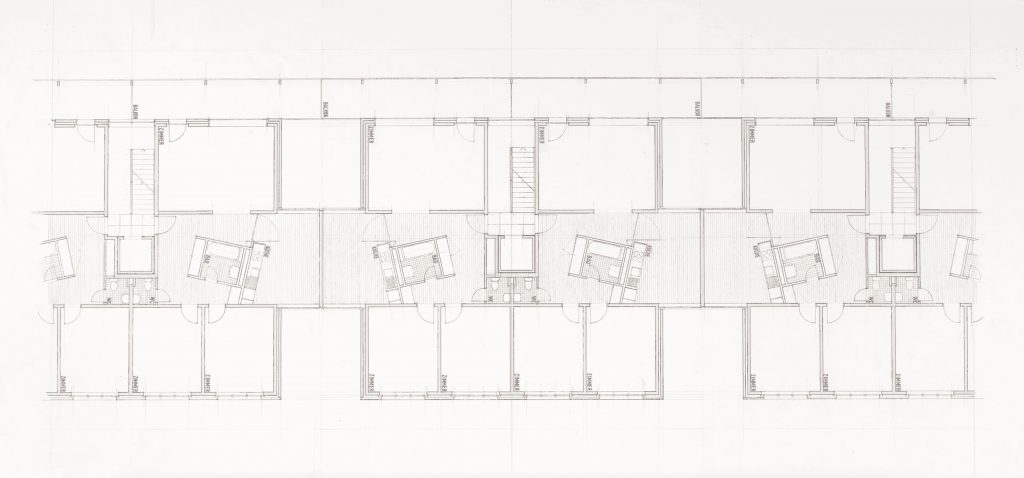
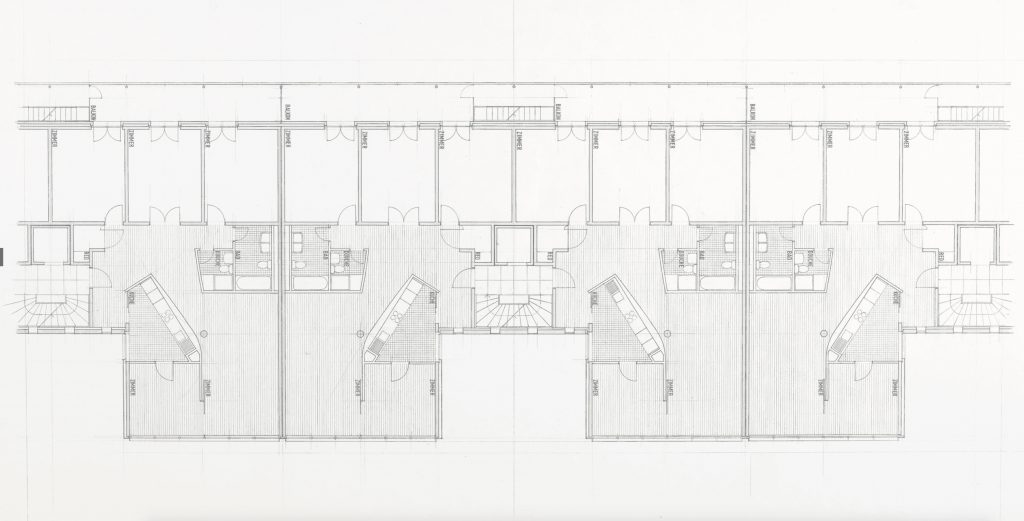
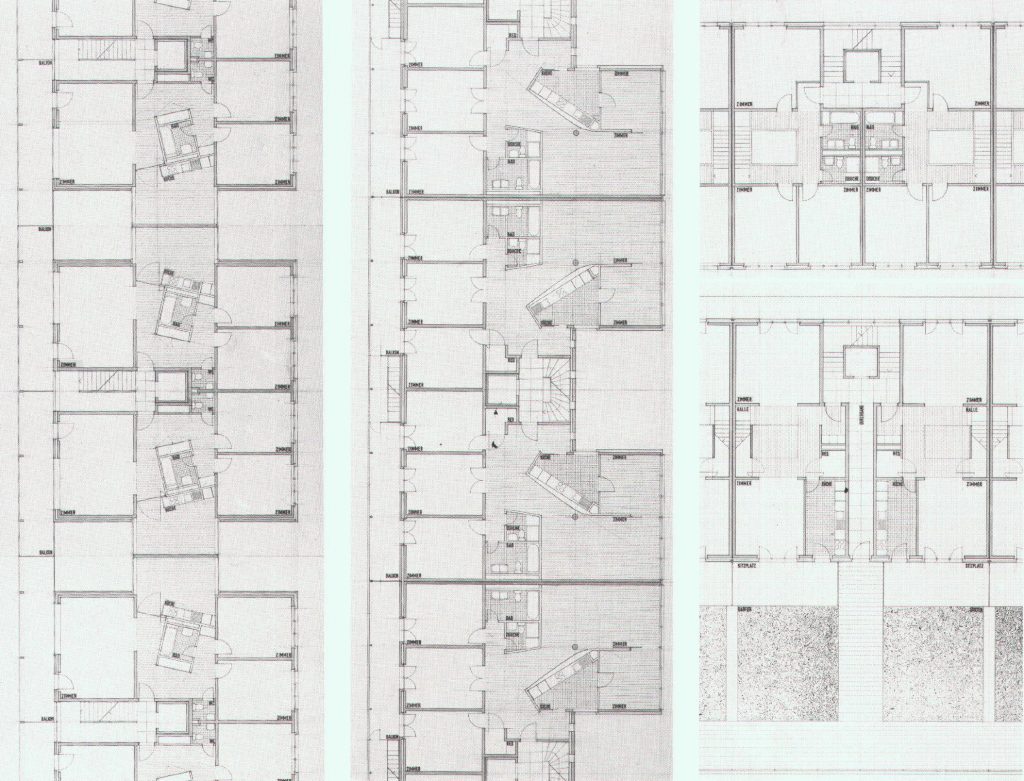
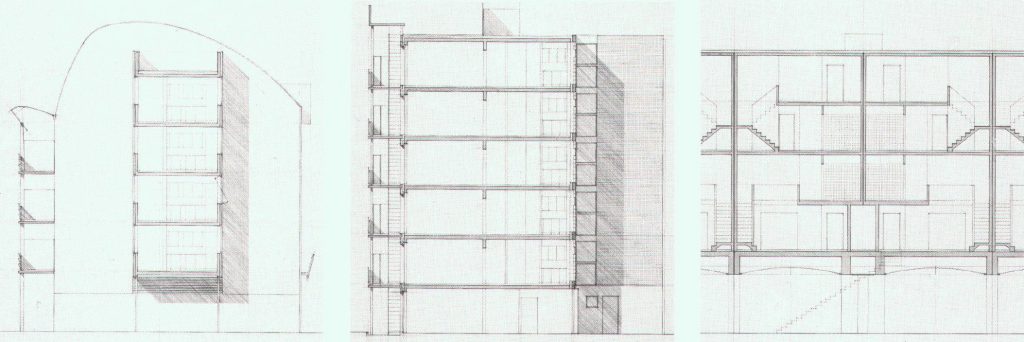
The rooms of the apartments skirting the street further differ in their shape and type of supporting structure and as regards to their window openings. The first floor of the apartment buildings is given over to retail and commercial spaces, while the entrance and delivery port for the supermarket is placed on the first floor of the office buildings. The buildings are massive constructions. The façades of the apartment buildings that face the Riehenring and the main façades of the office buildings are non-loadbearing walls. The other external walls are loadbearing. Characteristic of the entire complex is its richness of material contrasts, with some external walls faced with plastered stonework, others with white enameled corrugated aluminum.
Las habitaciones de los apartamentos que bordean la calle se diferencian además por su forma y tipo de estructura portante y por sus aberturas de ventana. La primera planta de los edificios de apartamentos se destina a espacios comerciales y de venta, mientras que la entrada y el puerto de entrega del supermercado se sitúan en la primera planta de los edificios de oficinas. Los edificios son construcciones macizas. Las fachadas de los edificios de apartamentos que dan al Riehenring y las fachadas principales de los edificios de oficinas son muros no portantes. Los demás muros exteriores son de carga. Todo el complejo se caracteriza por la riqueza de sus contrastes materiales, ya que algunos muros exteriores están revestidos de mampostería y otros de aluminio ondulado esmaltado blanco.
Text by Diener&Diener
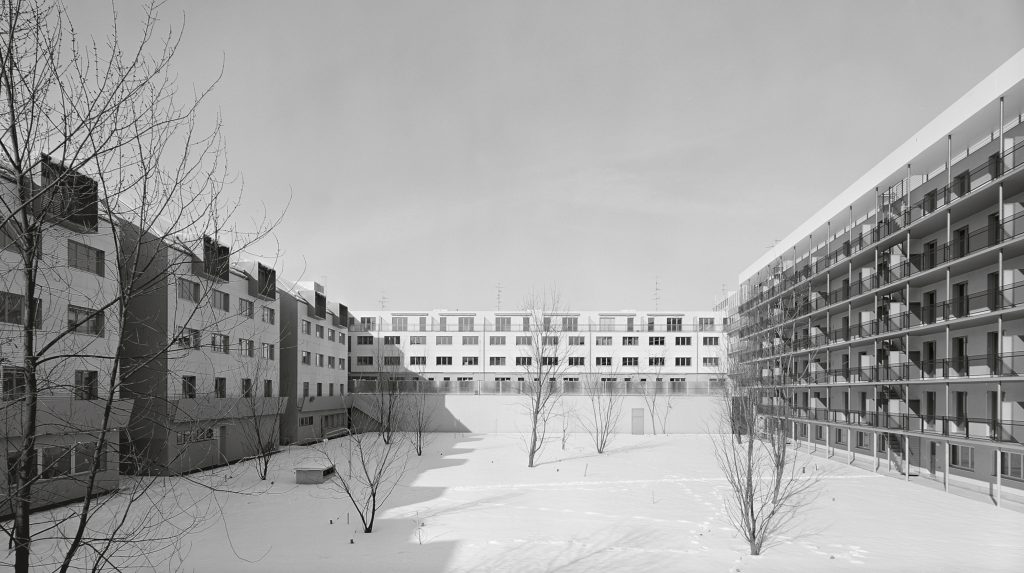
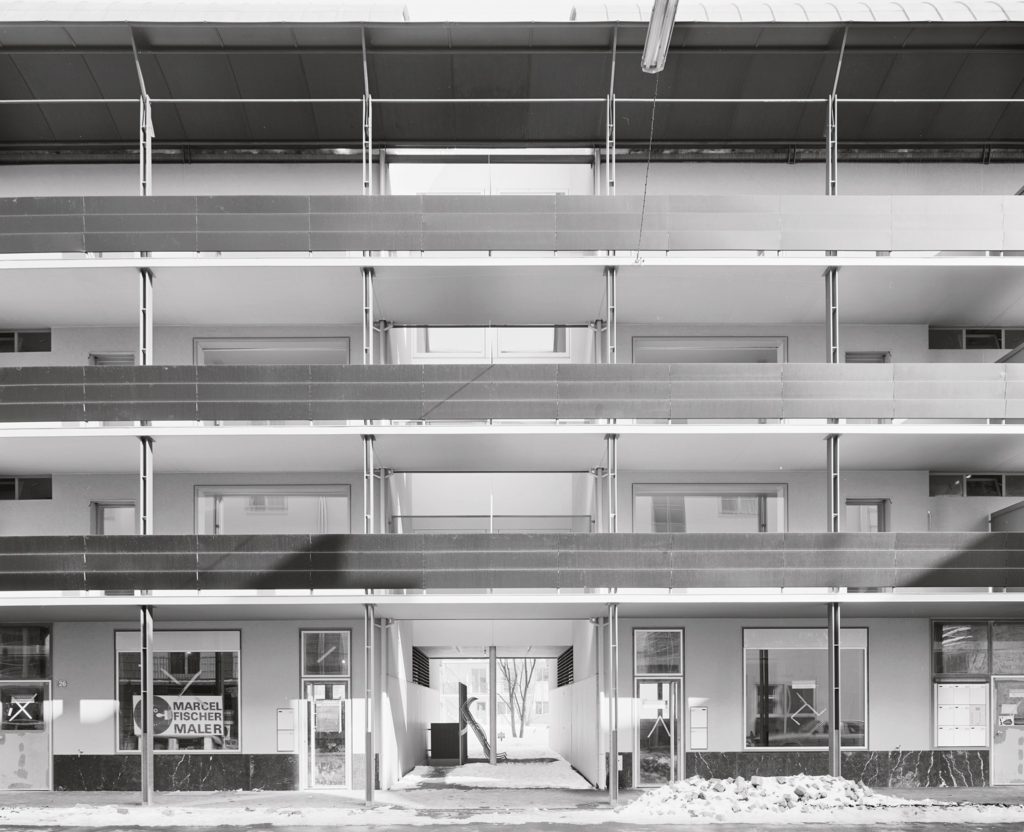
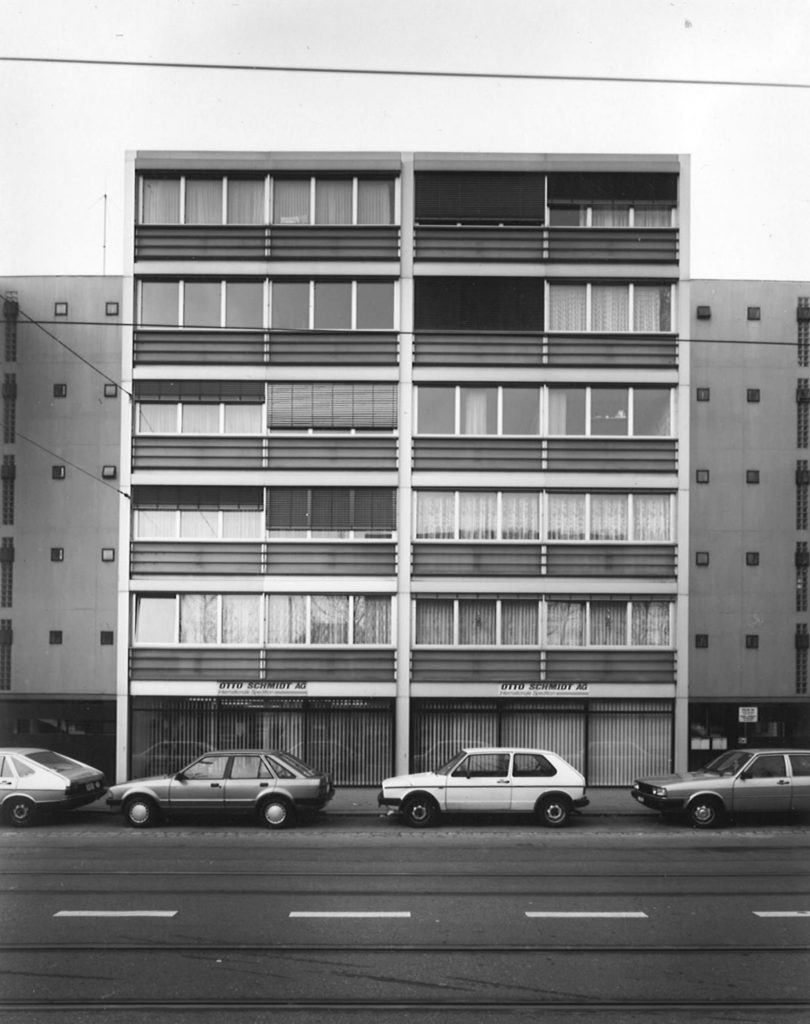
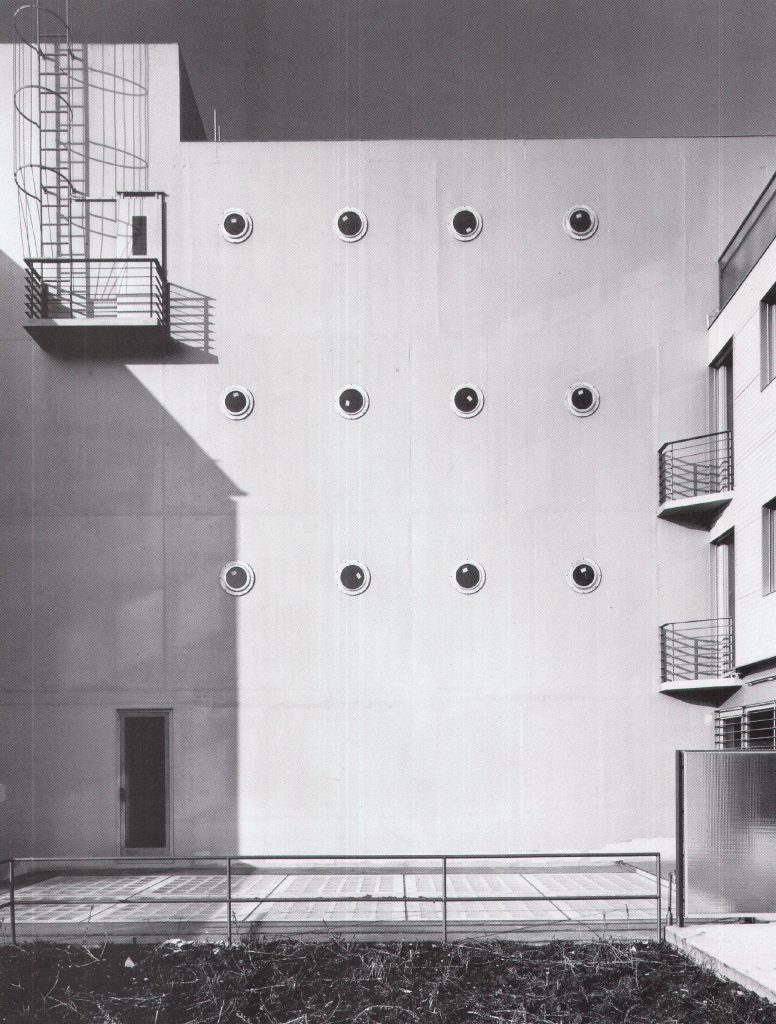
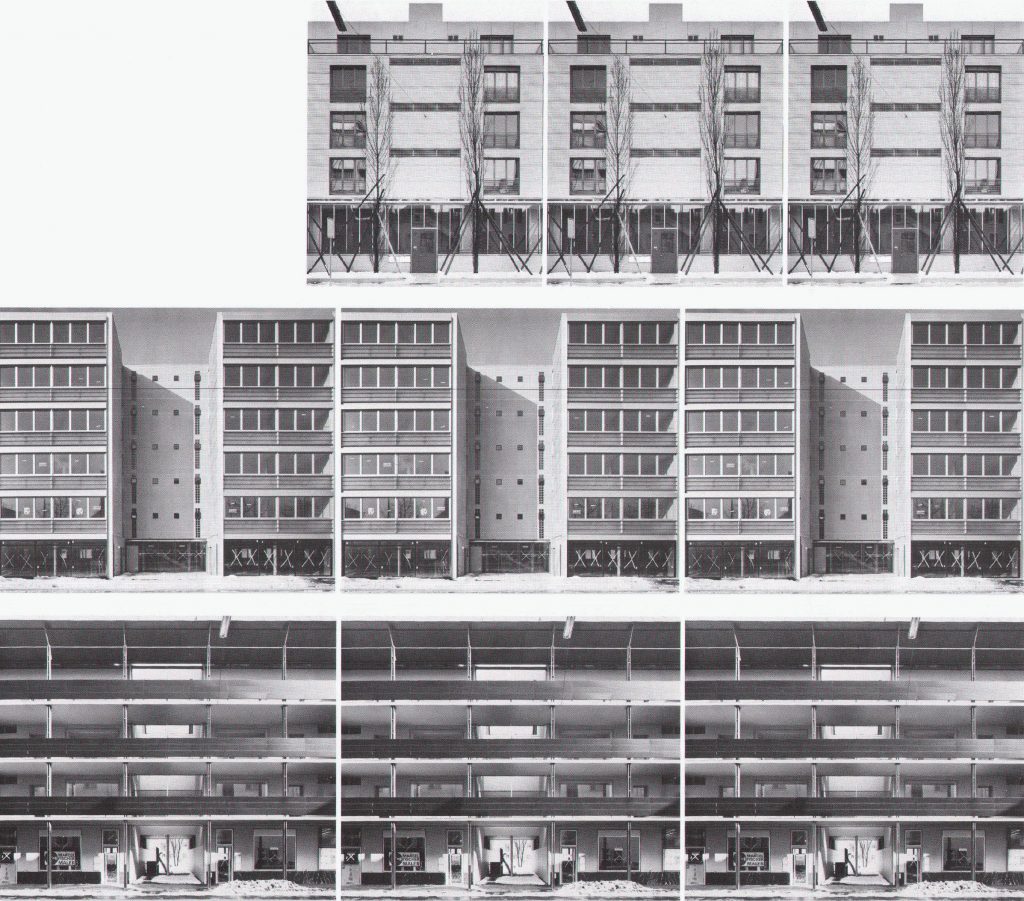
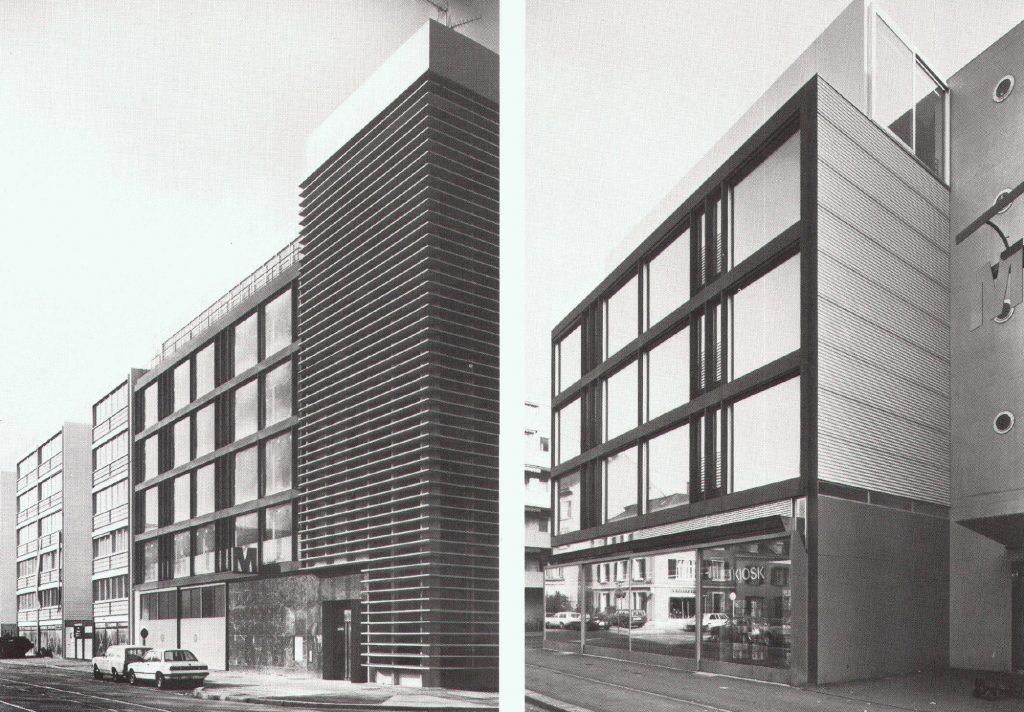
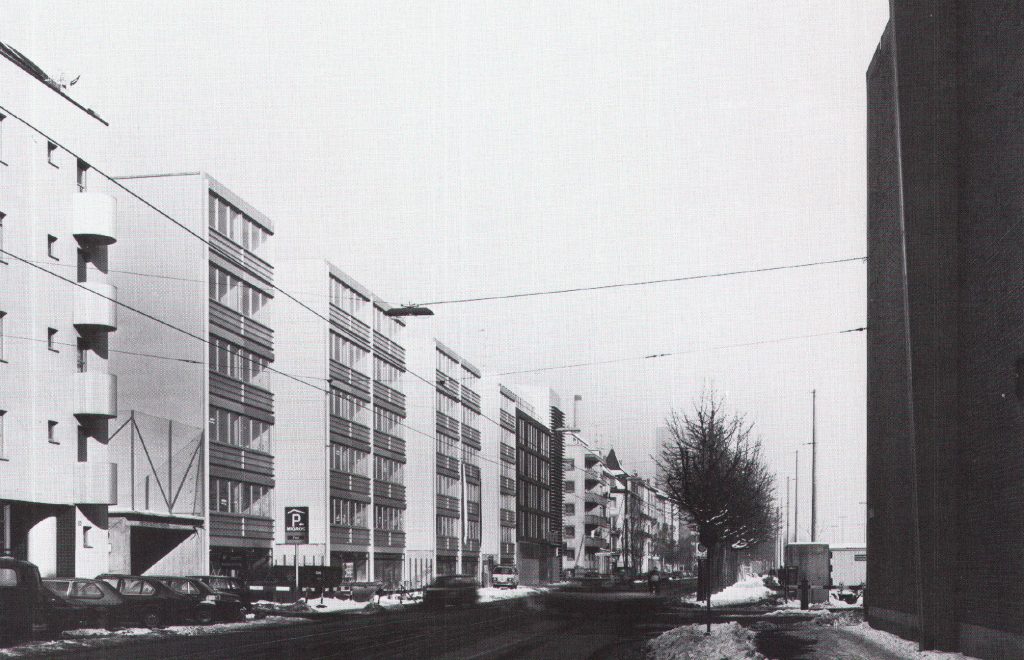
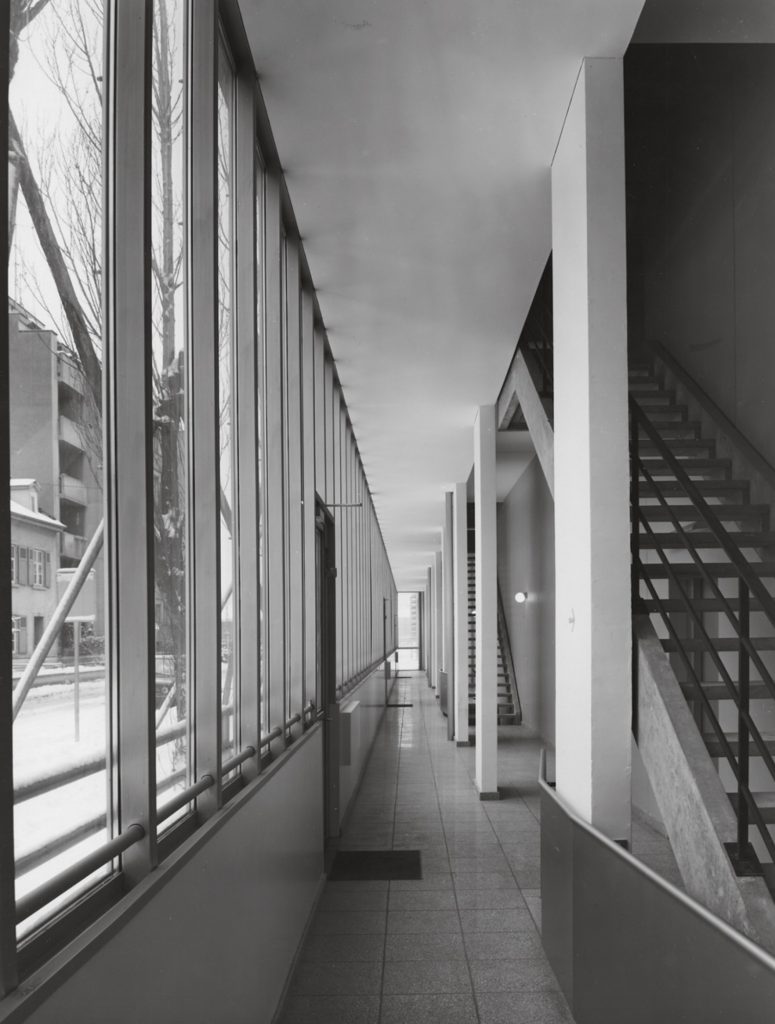
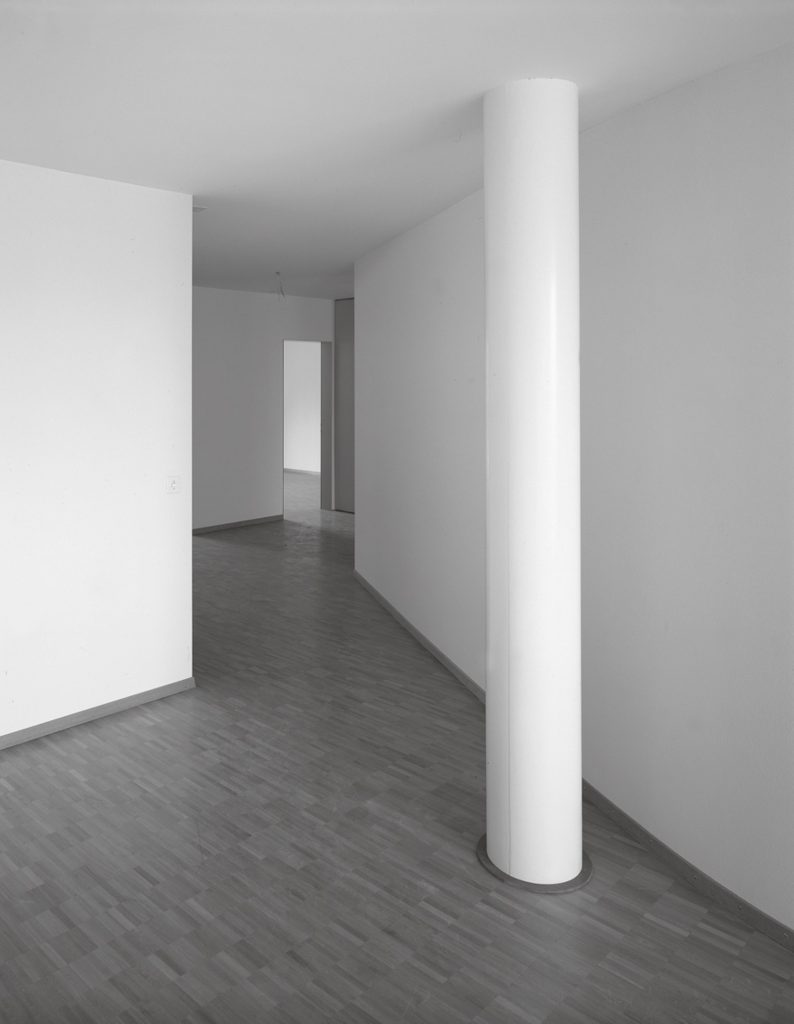
VIA:
Werk, Bauen und Wohnen 72. 1995
