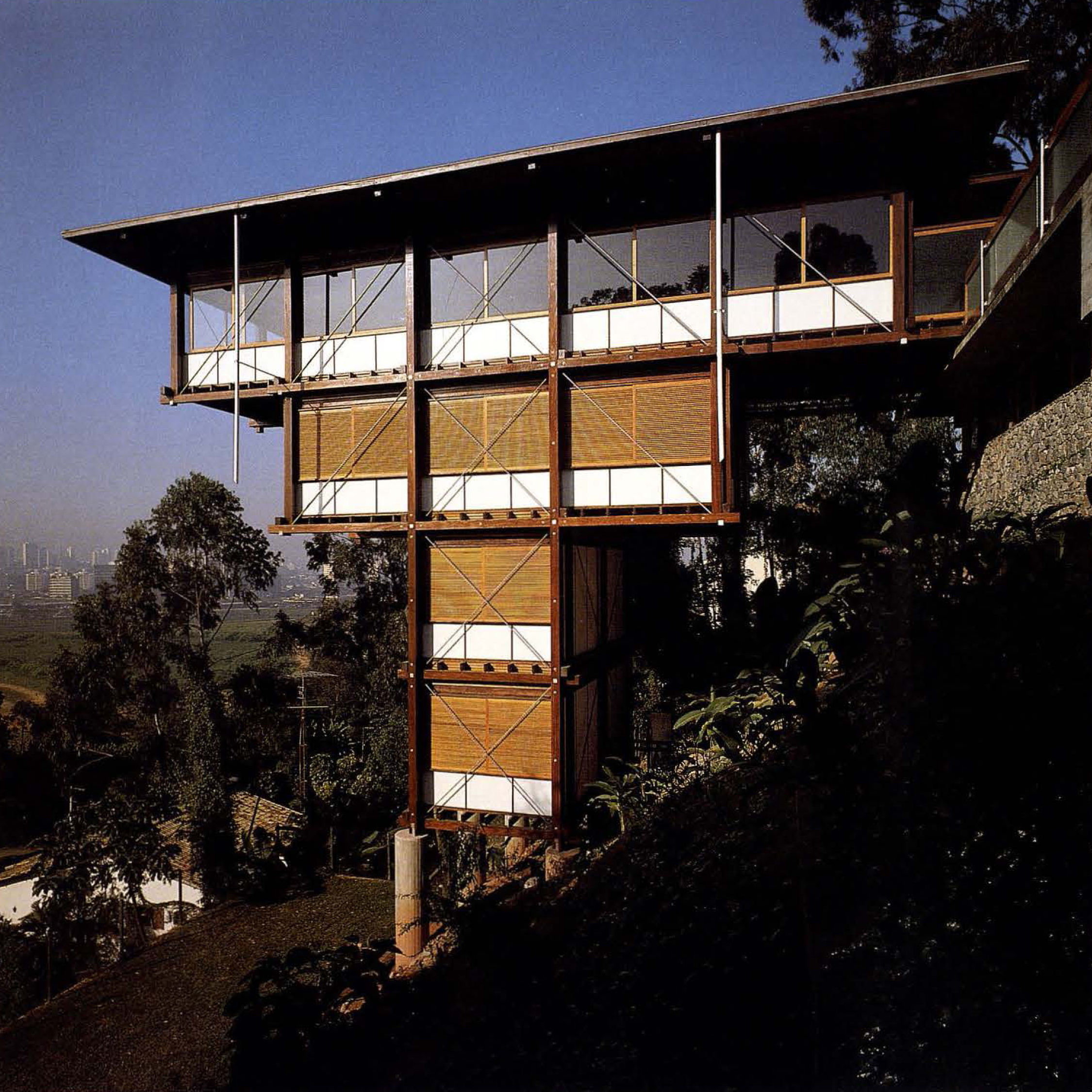The project was conceived as a prototype of industrialised housing for highly uneven sites. In terms of the orientation of and in counterpoint to the normal kind of construction on this kind of steeply sloping terrain, the main body (over 100%), of the house stands perpendicularly to the level curves.
El proyecto fue concebido como un prototipo de vivienda industrializada para sitios altamente desiguales. En términos de orientación y contrapunto al tipo normal de construcción en este tipo de terreno con pendientes pronunciadas, el cuerpo principal (más del 100%) de la casa se encuentra perpendicularmente a las curvas de nivel.
Six concrete columns sunk eighteen meters into the earth, which emerge above ground leaving its original profile intact, support three symmetrical structural bays consisting of a framework of pillars and wooden beams. This structure generates twenty 3,30 x 3,30 spatial modules, arranged on four levels on which the housing program is developed. On the top level, with the garage and swimming pool, there is a further point of contact between the structure and the ground to guarantee greater stability against the thrust of the south winds. The whole prefabricated structure was assembled by three operators in forty-five days, once t he main structure had been fitted together, with no need for struts. With this system the need for supervision and the waste of material are reduced to a mínimum, the final cost being half that of normal solutions for this kind of site.
Seis columnas de hormigón hundidas a dieciocho metros en la tierra, que emergen por encima del suelo dejando intacto su perfil original, soportan tres bahías estructurales simétricas que consisten en un marco de pilares y vigas de madera. Esta estructura genera veinte módulos espaciales de 3,30 x 3,30, dispuestos en cuatro niveles en los que el se desarrolla el programa de vivienda. En el nivel superior, con el garaje y la piscina, hay otro punto de contacto entre la estructura y el suelo para garantizar una mayor estabilidad contra el empuje de los vientos del sur. Toda la estructura prefabricada fue ensamblada por tres operarios en cuarenta y cinco días, una vez que la estructura principal fue montada, sin necesidad de puntales. Con este sistema se reduce al mínimo la necesidad de supervisión y el desperdicio de material, siendo el coste final la mitad del de las soluciones normales para este tipo de emplazamiento.
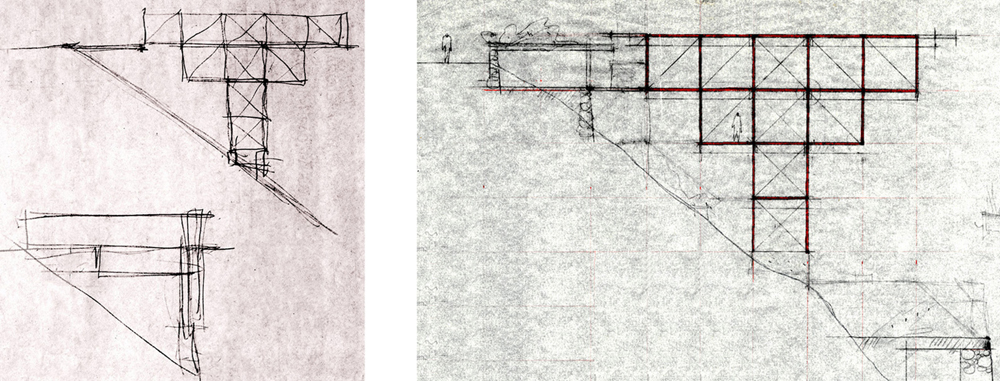
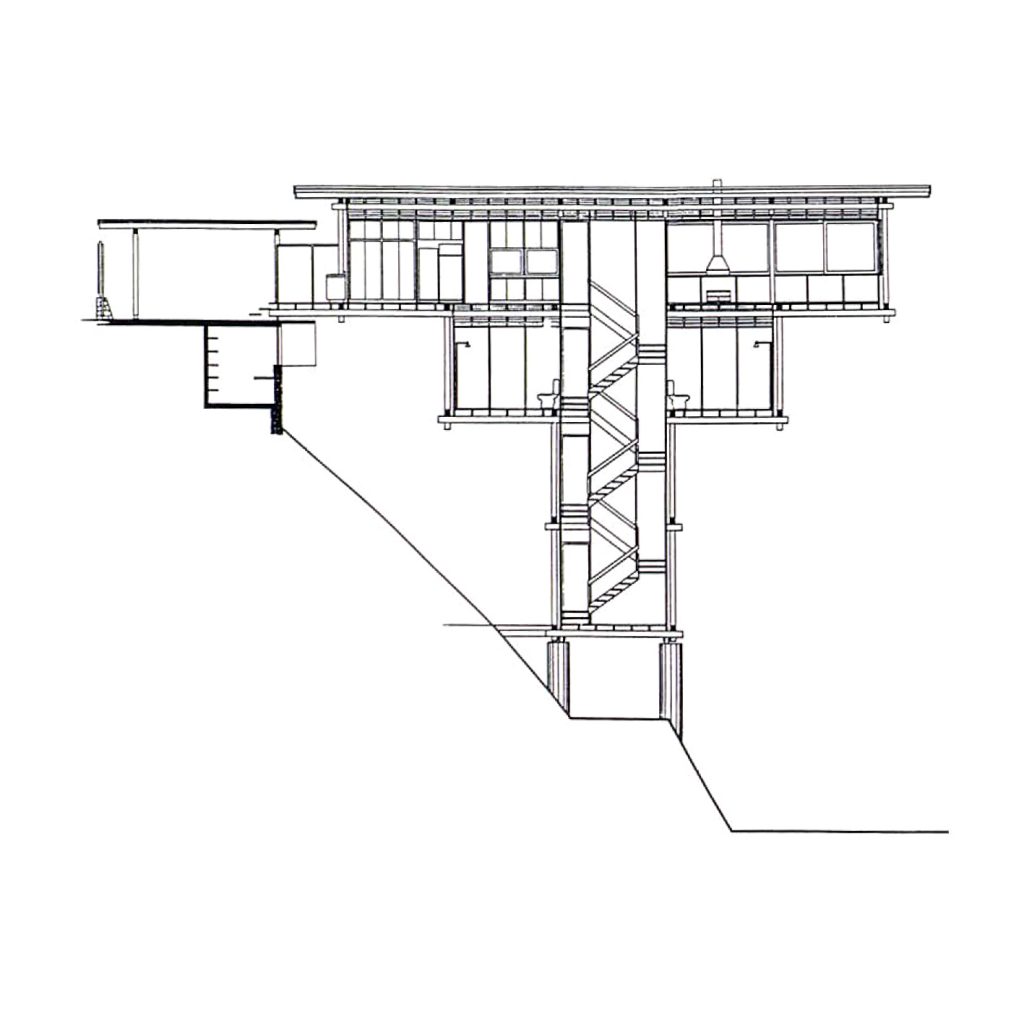
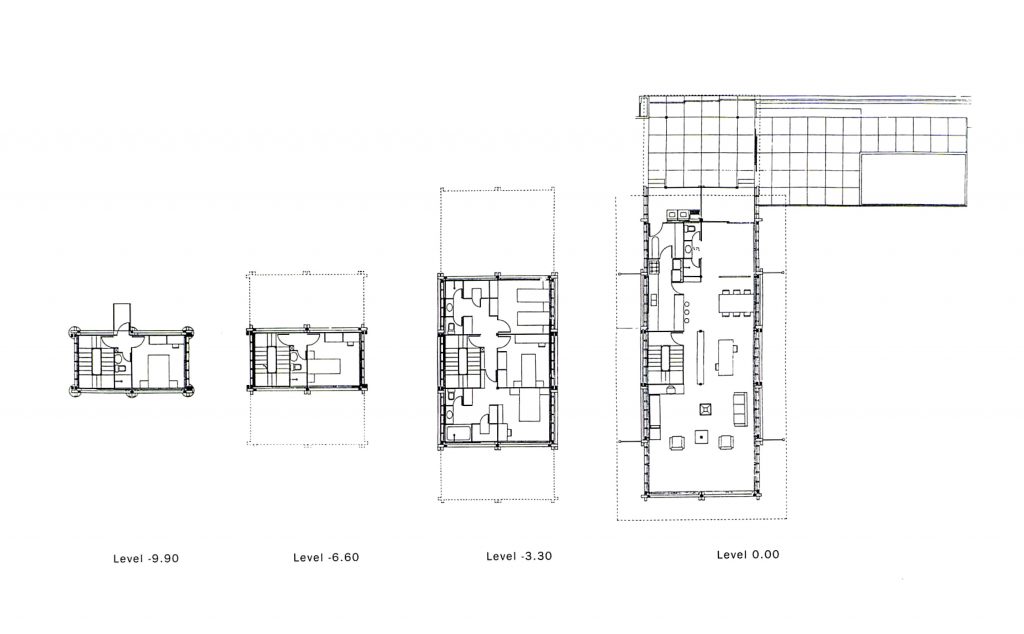
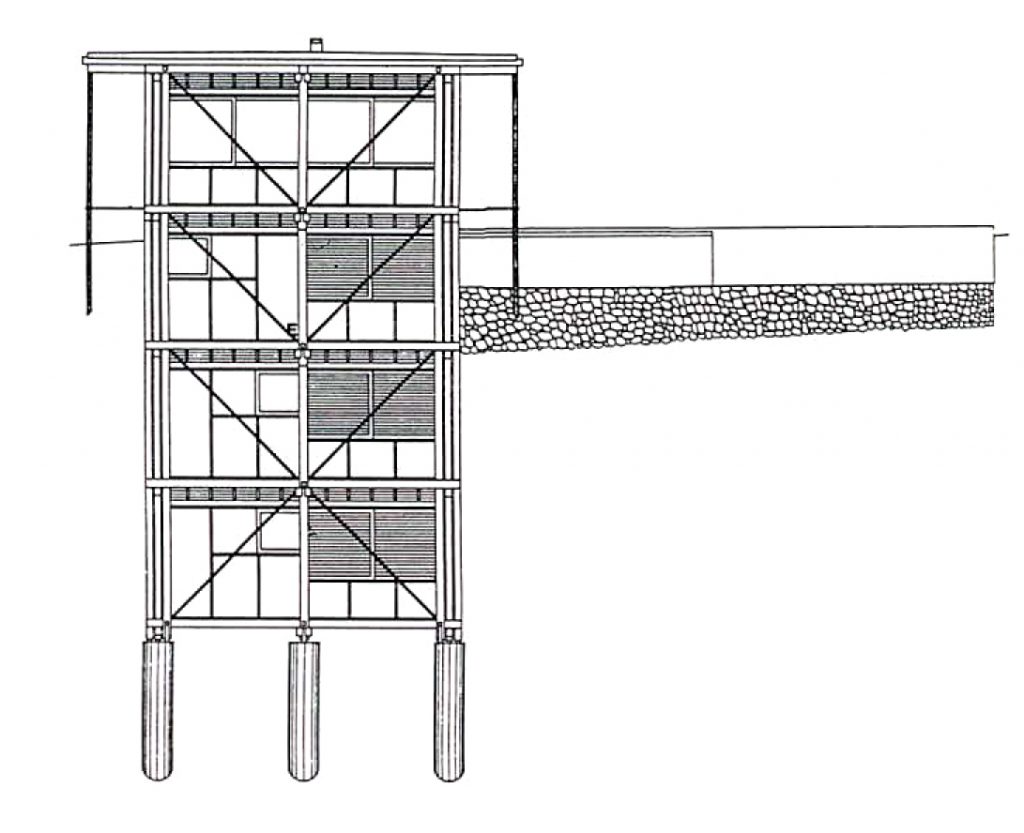
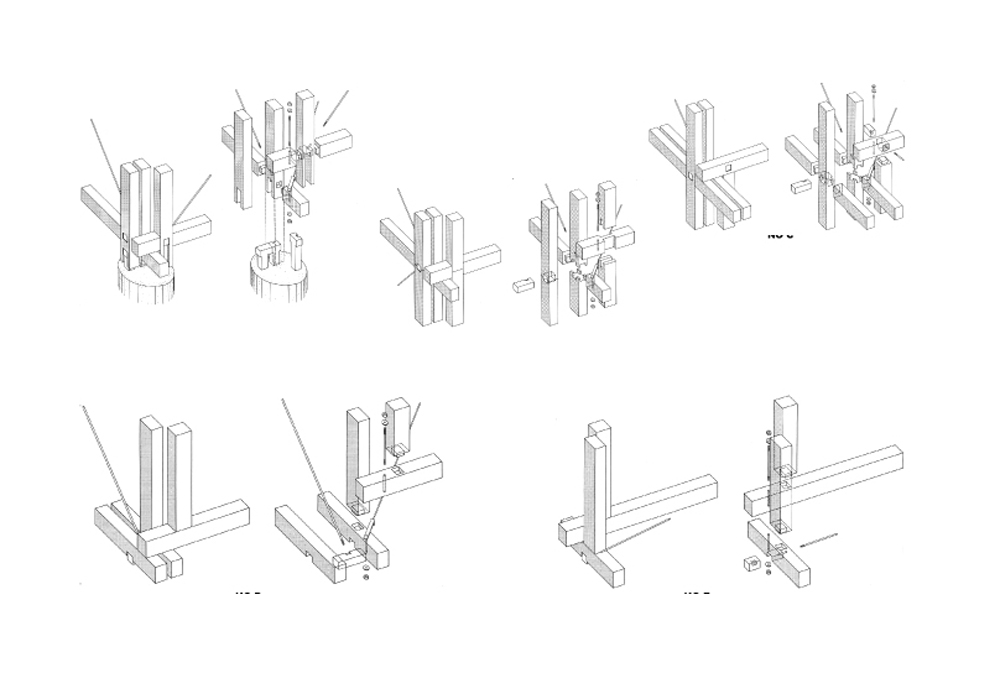
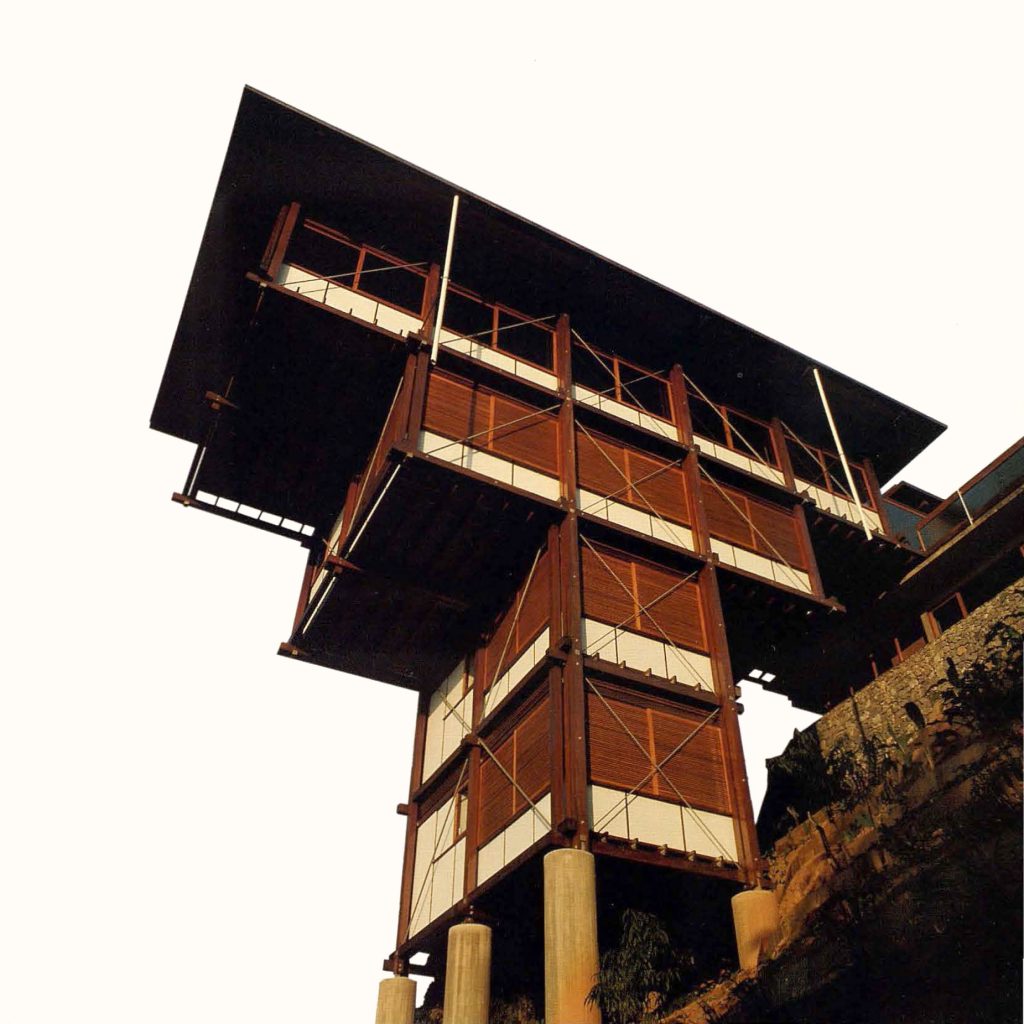

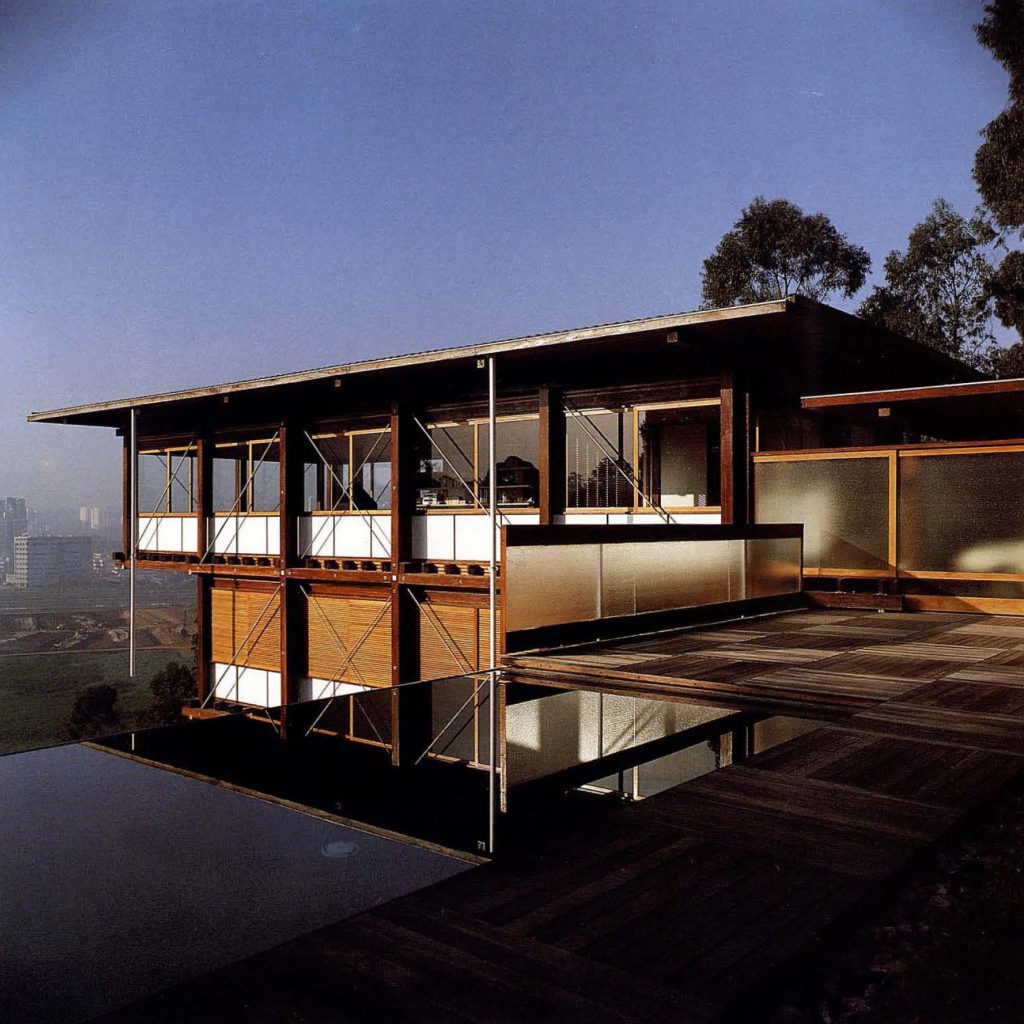




VIA:
