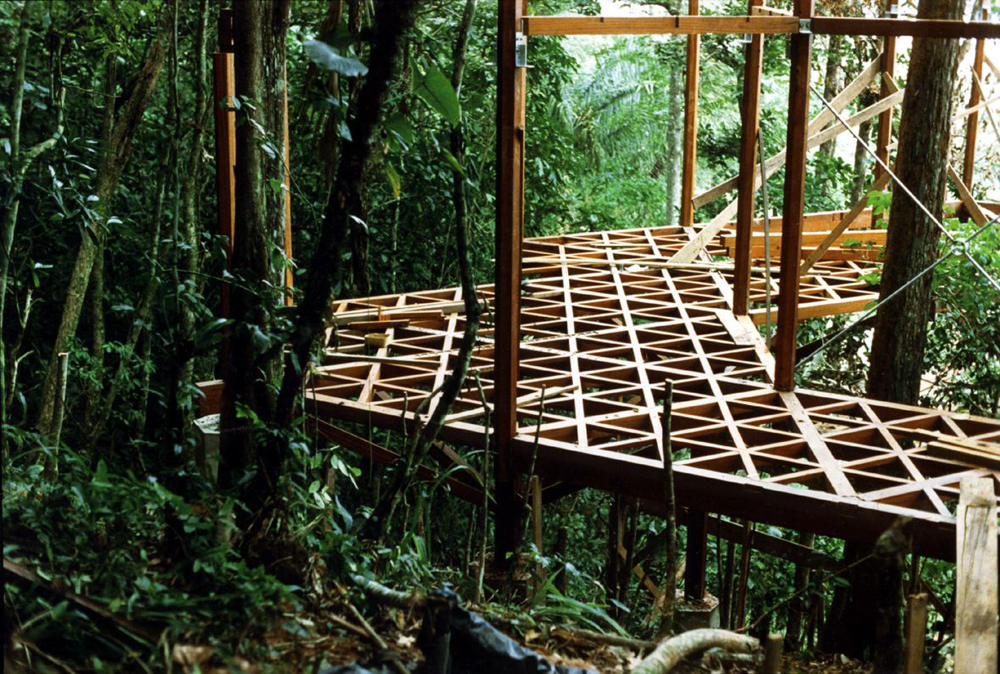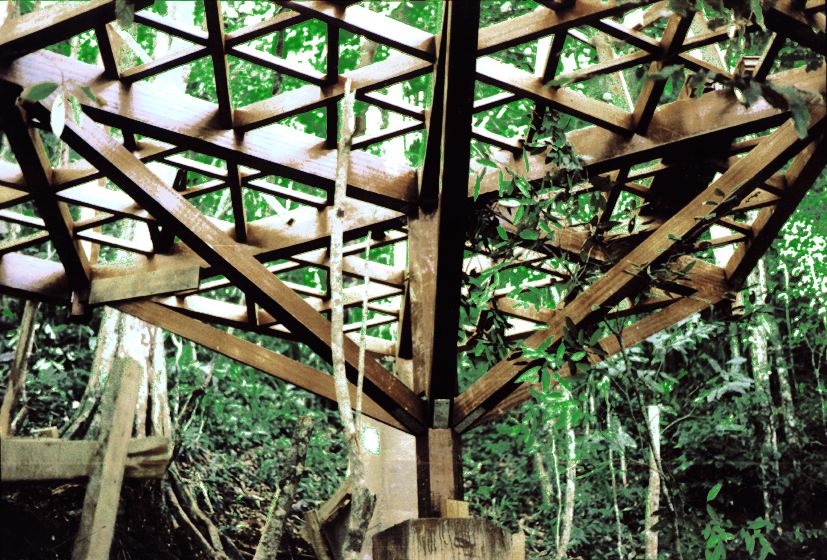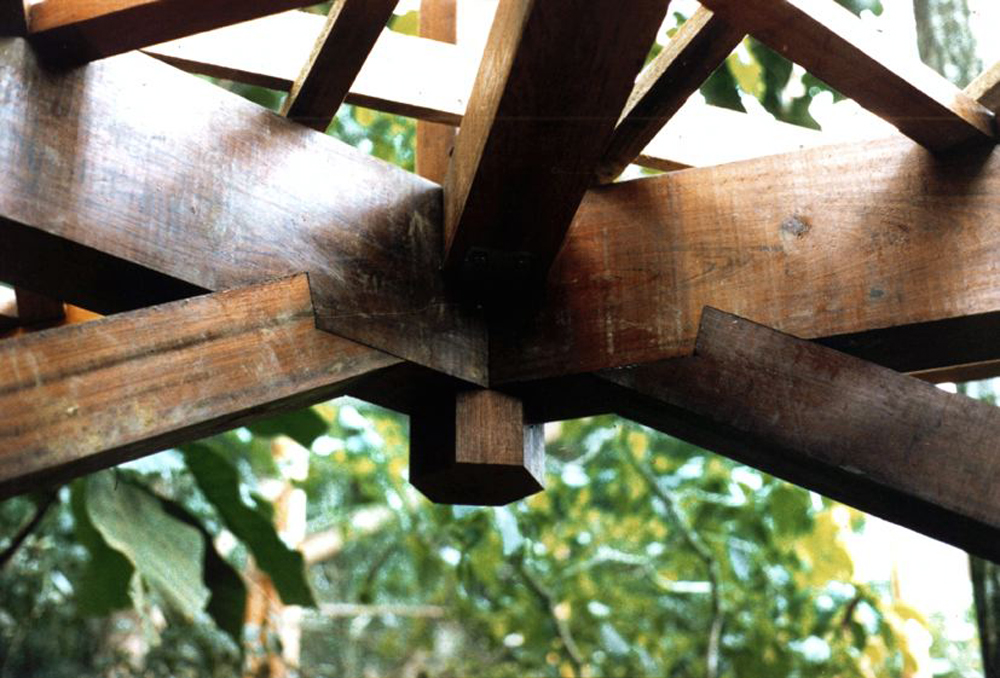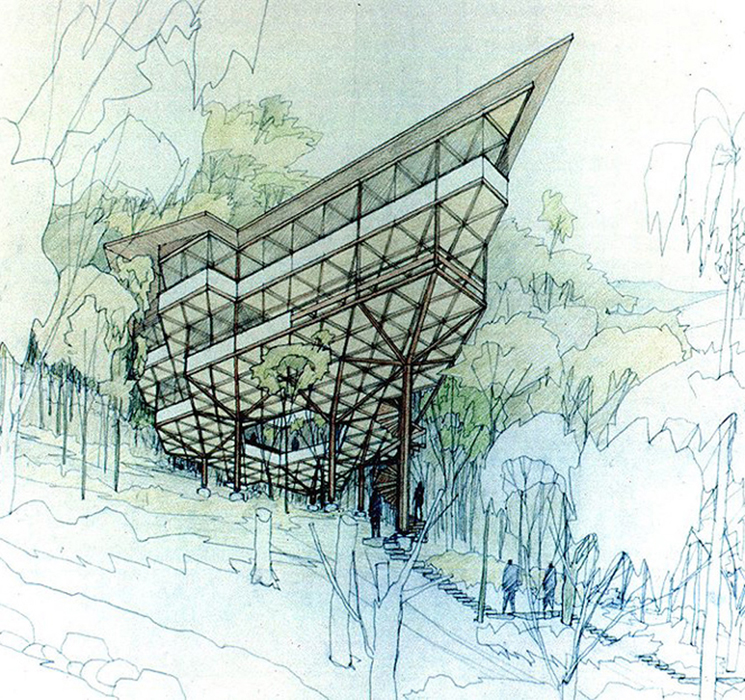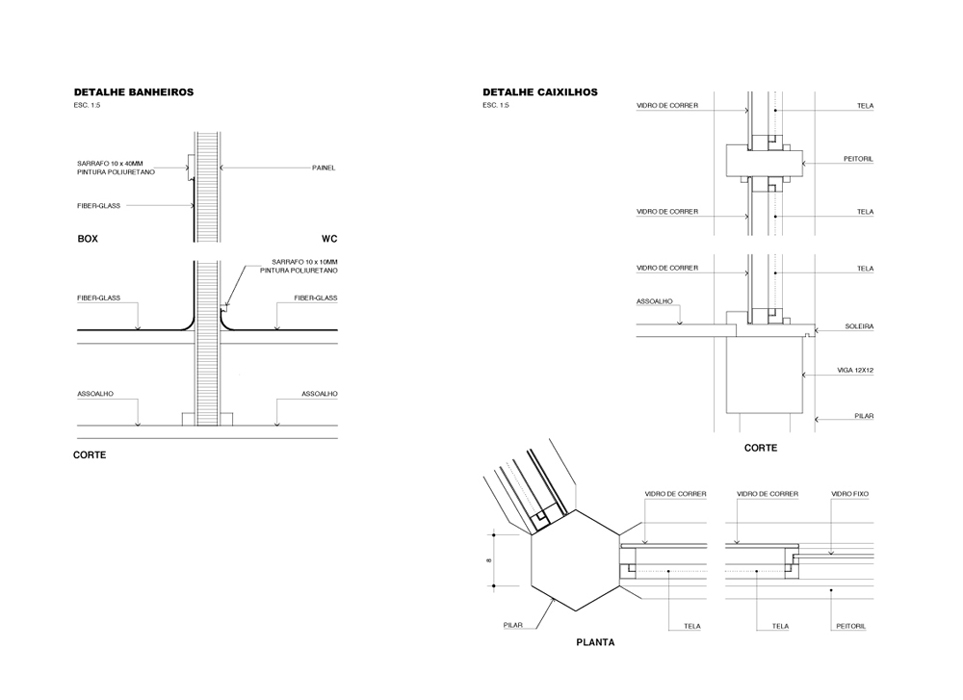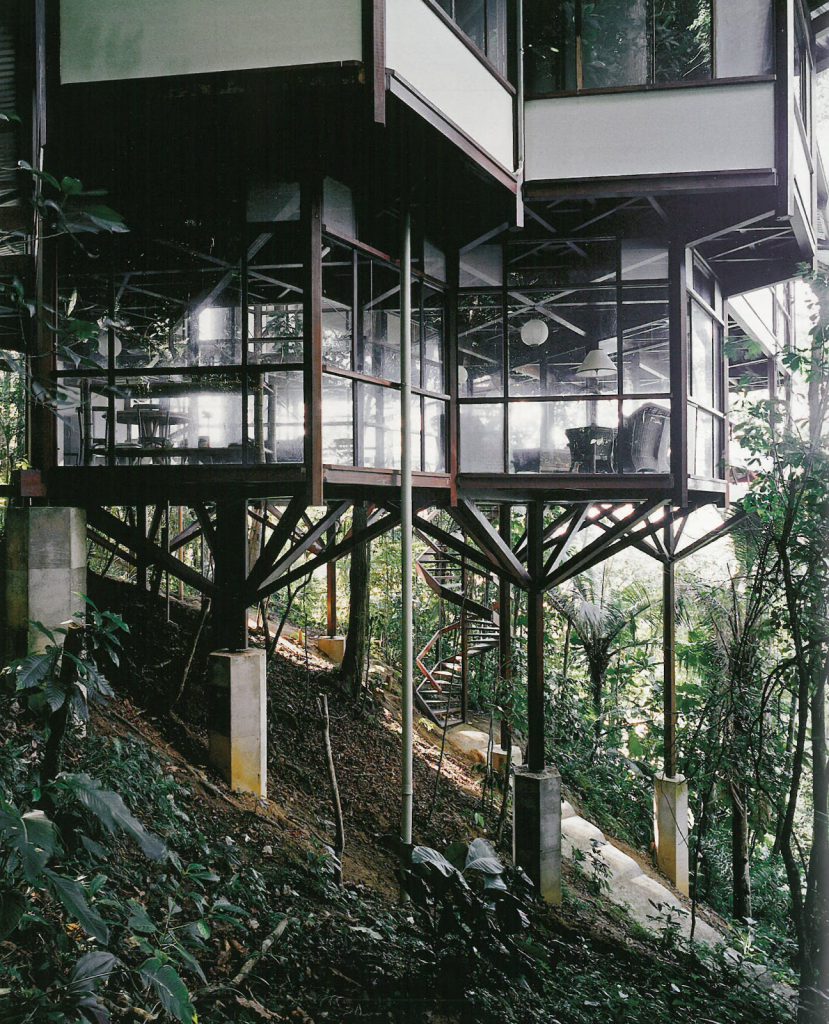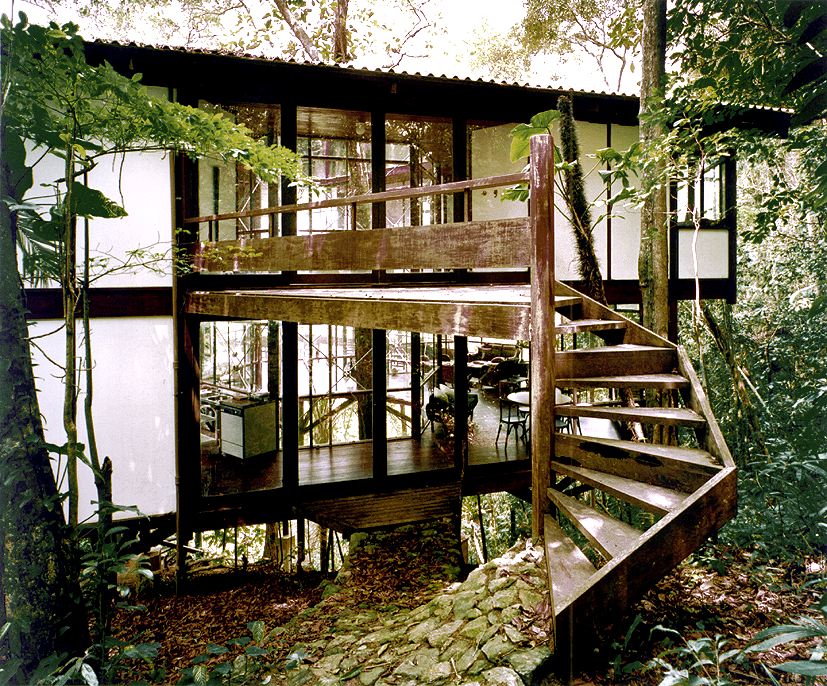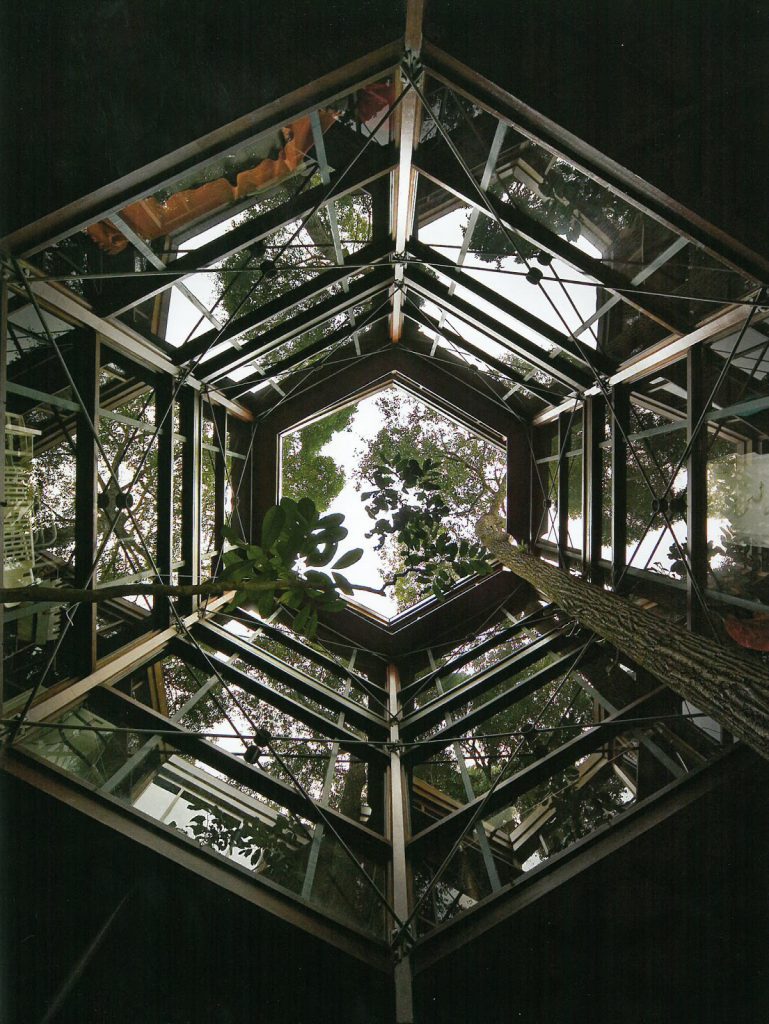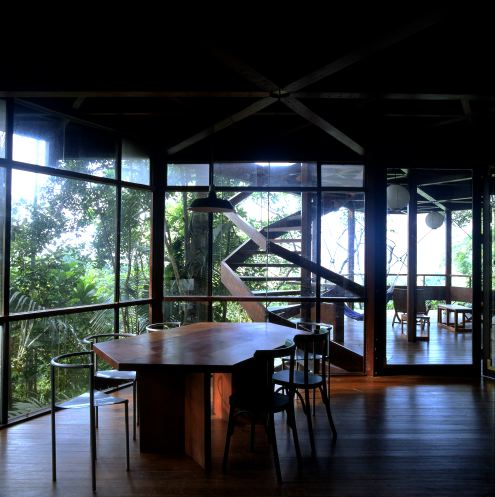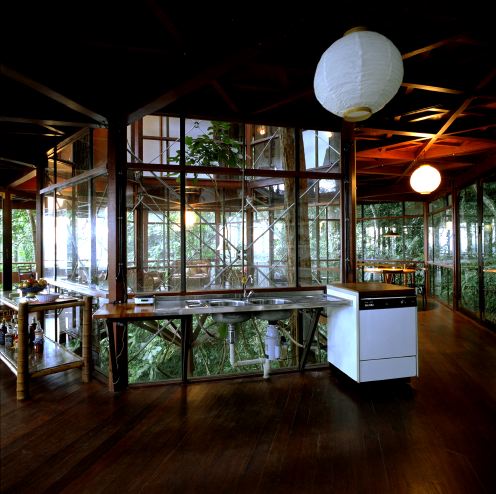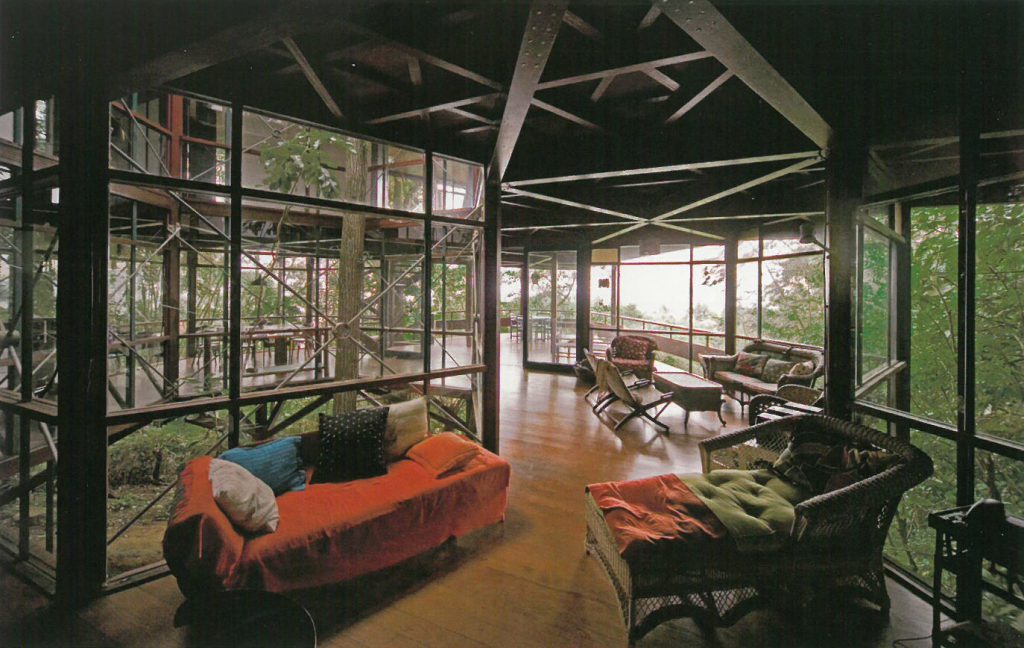The land of this house is at the foot of a mountain range, covered by the Atlantic Forest, by the sea. From the entrance, a cul-de-sac, it rises, very steep, to the bottom. Considering the existing rocks, which can be foreseen for any interventions in the field, which are very fragile on the surface, we have chosen a constructive technique that results in low environmental impact and requires little area for the installation on the construction site. In general the materials are industrialized and light. The structure, mostly composed of small pieces of wood, was all produced in the factory and assembled on site by 3 workers, in only 40 days, without the aid of any heavy equipment.
We also opted for a triangular modulation to make implantation more natural. With three directions there are more options, the hits with the existing trees and the topography are easier, than with the two directions of the orthogonal plot. In addition, with the resulting design in plan, virtually all environments of the house offer views of the sea, which, in an orthogonal solution, would be restricted to the frontier side. With a triangular geometry, in principle undeformable, the structure is naturally self-locking in the horizontal planes. The triangular wooden grates of the two floors of the house are supported by 6 pillars that transmit the loads to the foundation. From each pillar are born 6 brackets configuring 6 hexagons in plan.
El terreno de esta casa se encuentra al pie de una cordillera, cubierta por el Bosque Atlántico, junto al mar. Desde la entrada, un callejón sin salida, se eleva, muy empinado, hasta el fondo.
Teniendo en cuenta las rocas existentes, que se pueden prever para cualquier intervención en el campo, que son muy frágiles en la superficie, hemos elegido una técnica constructiva que resulta en un bajo impacto ambiental y requiere poca área para la instalación del sitio de construcción. En general los materiales son industrializados y ligeros. La estructura, en su mayoría compuesta por pequeños pedazos de madera, fue producida en la fábrica y ensamblada en el sitio por 3 trabajadores, en solo 40 días, sin la ayuda de ningún equipo pesado.
También optamos por una modulación triangular para hacer la implantación más natural.
Con tres direcciones hay más opciones, los encuentros con los árboles existentes y la topografía son más fáciles que con las dos direcciones de la trama ortogonal. Además, con el diseño resultante en planta, prácticamente todos los entornos de la casa ofrecen vistas al mar, lo que, en una solución ortogonal, se limitaría a la fachada frontal.
Con una geometría triangular, en principio no deformable, la estructura se arriostra de manera natural en los planos horizontales.
Las rejillas de madera triangulares de los dos pisos de la casa están apoyadas sobre 6 pilares que transmiten las cargas a los cimientos. De cada pilar nacen 6 soportes en ménsula que configuran 6 hexágonos en planta.
The house was then on pilotis, and both the existing undergrowth and the water of the heavy rains, frequent in the place, pass freely underneath.
For greater ventilation and illumination we opened, in the center of the triangular weave, an internal hexagonal patio, where 2 large existing trees were preserved. The 6 plans that compose the patio are cabled and therefore, indeformable. Together, they constitute a rigid hexagonal prism, a vertical structural element fundamental for the locking of the house against the horizontal stresses of deformation as the wind.
To minimize the total weight of the construction we use industrialized wood panels on the external walls, sills and partitions; and aluminum trapezoidal sheets on the roof.
Due to the shade and humidity of the place, the external closing cloths, necessarily wide open, for illumination and ventilation, have an economical solution that avoids the use of conventional frames, with expensive fittings and difficult maintenance. They are basically made of ordinary fixed glass, 5mm thick, in the center of each cloth.
The spaces provided in the program were organized around the courtyard, on two floors. In the lower, living room and kitchen, integrated, open, in front, to the terrace, the highest part of the house in relation to the land, overlooking the sea. Above, like the prow of a ship, the couple’s dormitory juts out among the trees toward the landscape.
La casa se levanta entonces sobre pilotes, y tanto la maleza existente como el agua de las fuertes lluvias, frecuentes en el lugar, pasan libremente por debajo.
Para una mayor ventilación e iluminación, abrimos, en el centro del tejido triangular, un patio interno hexagonal, donde se preservaron 2 grandes árboles existentes. Los 6 planos que componen el patio están cableados y, por tanto, indeformables. Juntos, constituyen un prisma hexagonal rígido, un elemento estructural vertical fundamental para el arriostramiento de la casa contra las tensiones horizontales de la deformación como el viento.
Para minimizar el peso total de la construcción, utilizamos paneles de madera industrializados en las paredes externas, los marcos y tabiques; Y láminas trapezoidales de aluminio en el techo.
Debido a la sombra y la humedad del lugar, los cerramientos, necesariamente abiertos, para iluminación y ventilación, tienen una solución económica que evita el uso de marcos convencionales, con accesorios costosos y un mantenimiento difícil. Básicamente están hechas de vidrio fijo ordinario, de 5 mm de grosor, en el centro de cada paño.
Los espacios previstos en el programa se organizaron alrededor del patio, en dos plantas. En la parte inferior, sala de estar y cocina, integrada, abierta en frente, a la terraza. La parte más alta de la casa en relación con el terreno, con vista al mar. Arriba, como la proa de un barco, el dormitorio de la pareja sobresale entre los árboles hacia el paisaje.
Text by Marcos Acayaba Arquitetos

