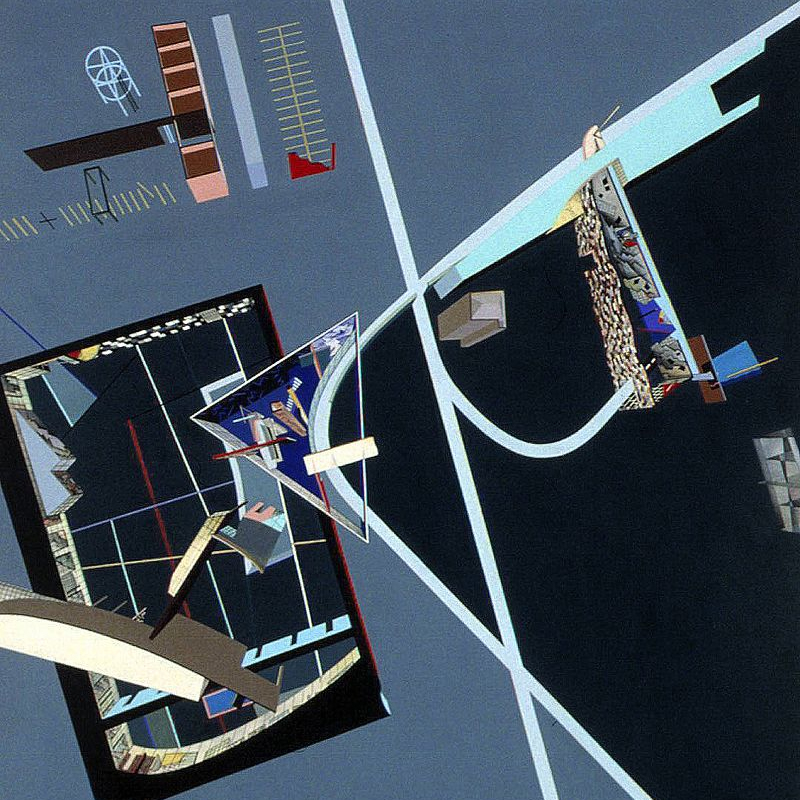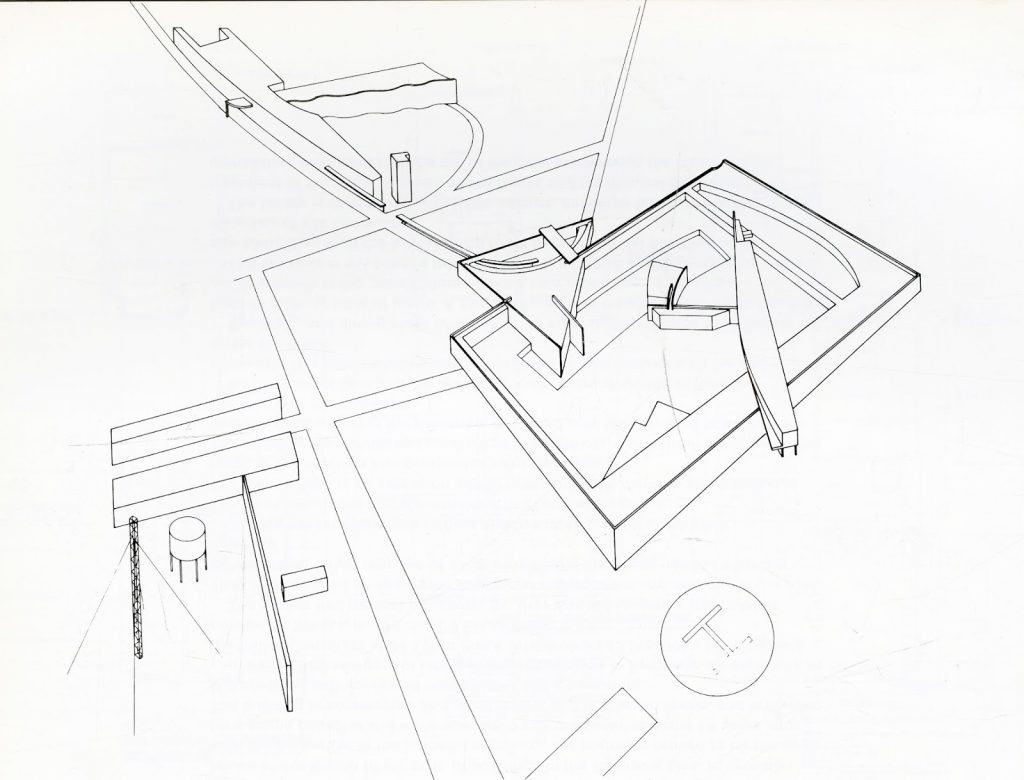Between 1979 and 1980, Zaha Hadid participated in the competition for a new residence for the Prime Minister of Ireland, together with a State Guest House. The location of the project would have been at Phoenix Park, outside the city of Dublin
Entre 1979 y 1980, Zaha Hadid participó en el concurso de una nueva residencia para el Primer Ministro irlandés conectada con una casa de invitados para jefes de estado. La localización de la vivienda sería en Parque Phoenix, a las afueras de Dublín.
The project began inserting the proposal within the garden ant the relation between the two residences. The site already had several out-buildings and a medieval tower. Although, it was not mandatory, Hadid decided to retain the tower. The connection with the garden and among the buildings was through a parabolic road and a covered walkway. That offered an independence and an own entity for each residence whereas they were connected through a landscape perspective. Moreover, there was an attempt to create a sense of freedom that let the inhabitants to escape from the stress of the bureaucracy and the public life. The private residence of the Prime Minister (with a T-shape) is opened towards a private garden, generating a higher privacy to its inhabitants. However and paradoxically, the State Guest residence is built around a interior courtyard, being the geometry broken by the reception entrance (the triangular shape) and the main suite that floats over the garden.
El proyecto comienza con la implantación de la propuesta dentro del propio jardín y la relación entre ambas viviendas. El solar contaba con varios antiguos cobertizos y con una torre medieval; esta última decide mantenerse. La conexión se construye a través de una carretera en forma de parábola y de una paseo cubierto. Esto ofrece una entidad propia y la independencia de cada residencia, conectándolas desde una perspectiva paisajística. Además, trata de crear un sentido de libertad que permita escapar del estrés de la vida pública y la burocracia. La residencia privada del primer ministro (en forma de T) se abre hacia un jardín privado generando una mayor privacidad mayor para sus inquilinos. Sin embargo, paradójicamente es la residencia de invitados para Jefes de Estado la que se construye en torno a un patio interior, siendo esta geometría interna rota por la recepción (con forma triangular) y por la suite principal que flota sobre el jardín.
The Haza Hadid proposal lacked historical or emotional links with the architecture of Ireland. Nonetheless, it proposed a typological approach to the relation between power, nature and architecture offering a new formal aesthetic.
Esta propuesta de Zaha Hadid carece de vínculos históricos o emocionales con la arquitectura de Irlanda. Por el contrario propone una aproximación tipológica a la relación entre poder, naturaleza y arquitectura ofreciendo una nueva estética formal.
More info and images at Phamplet Architecture 1-10.
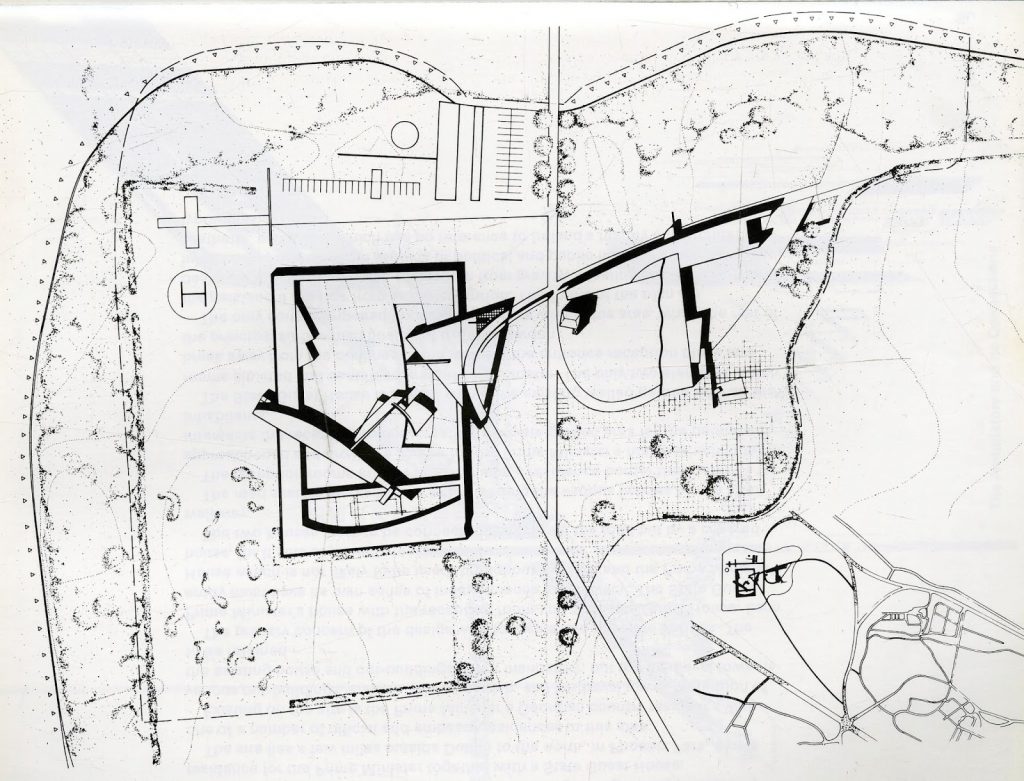 |
| Site Plan |
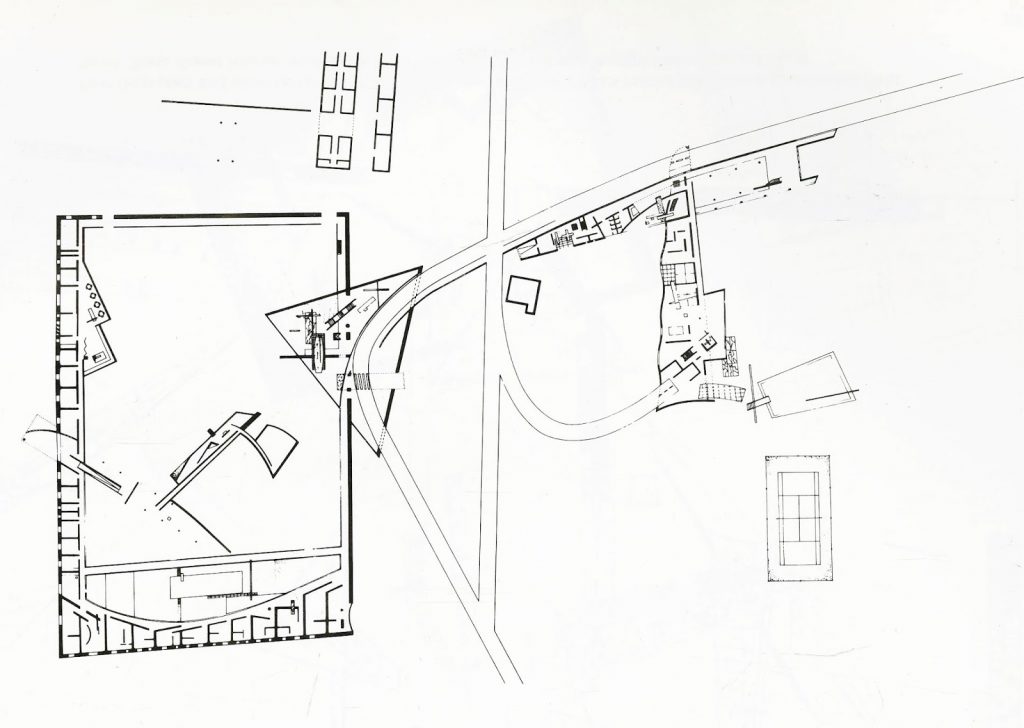 |
| Ground Floor |
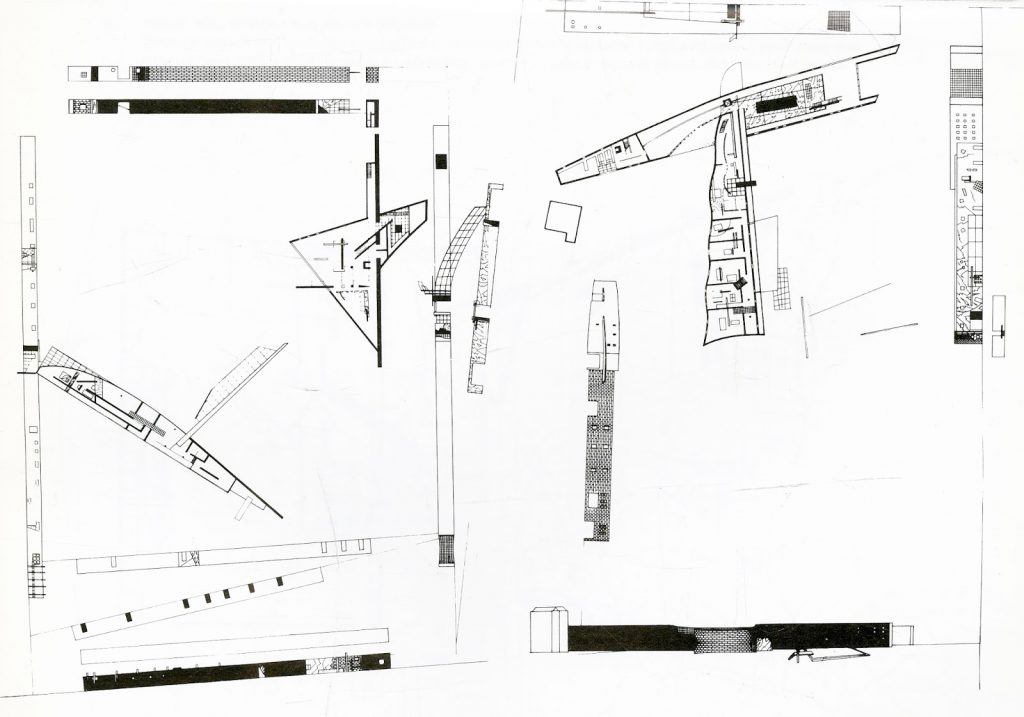 |
| First floor and elevations |
