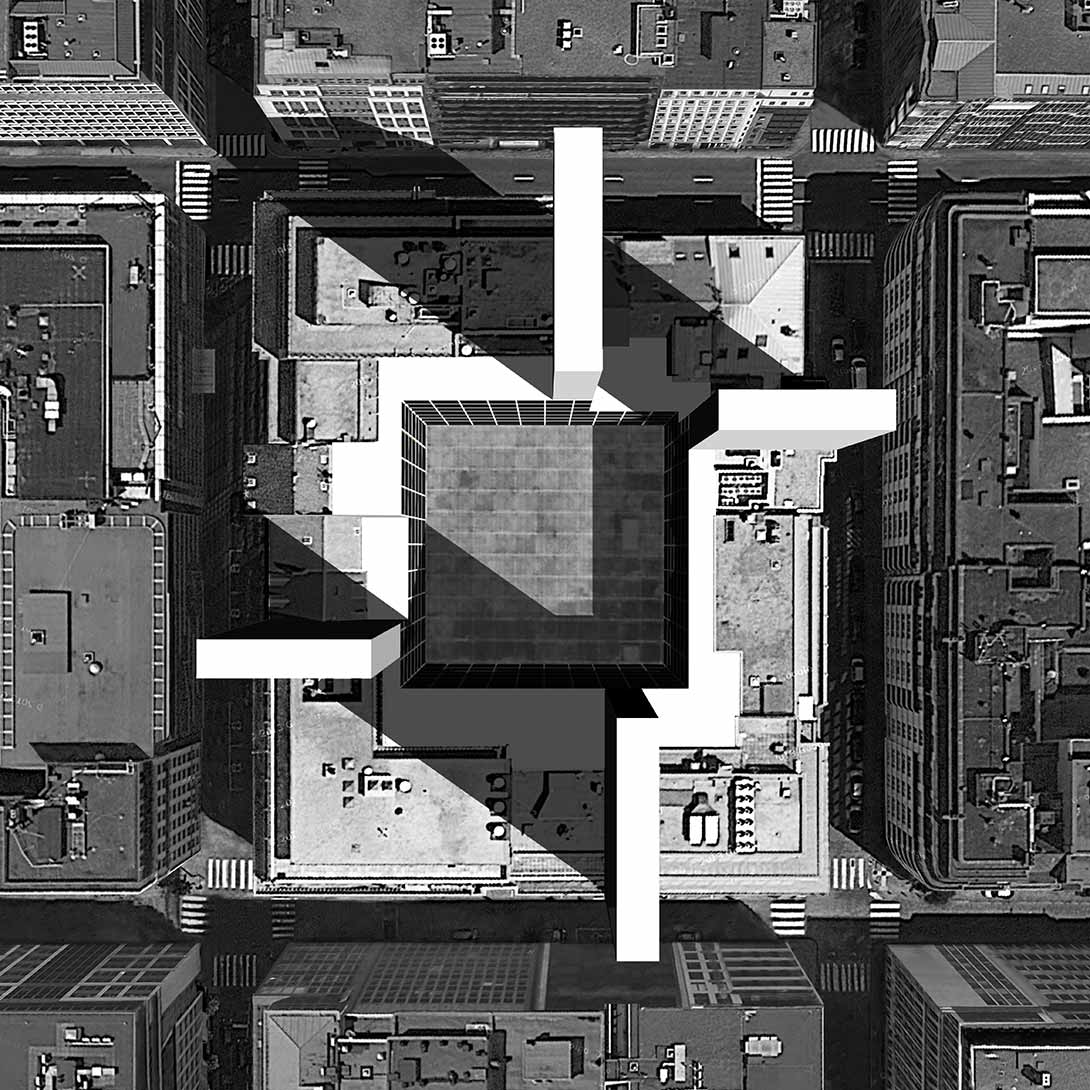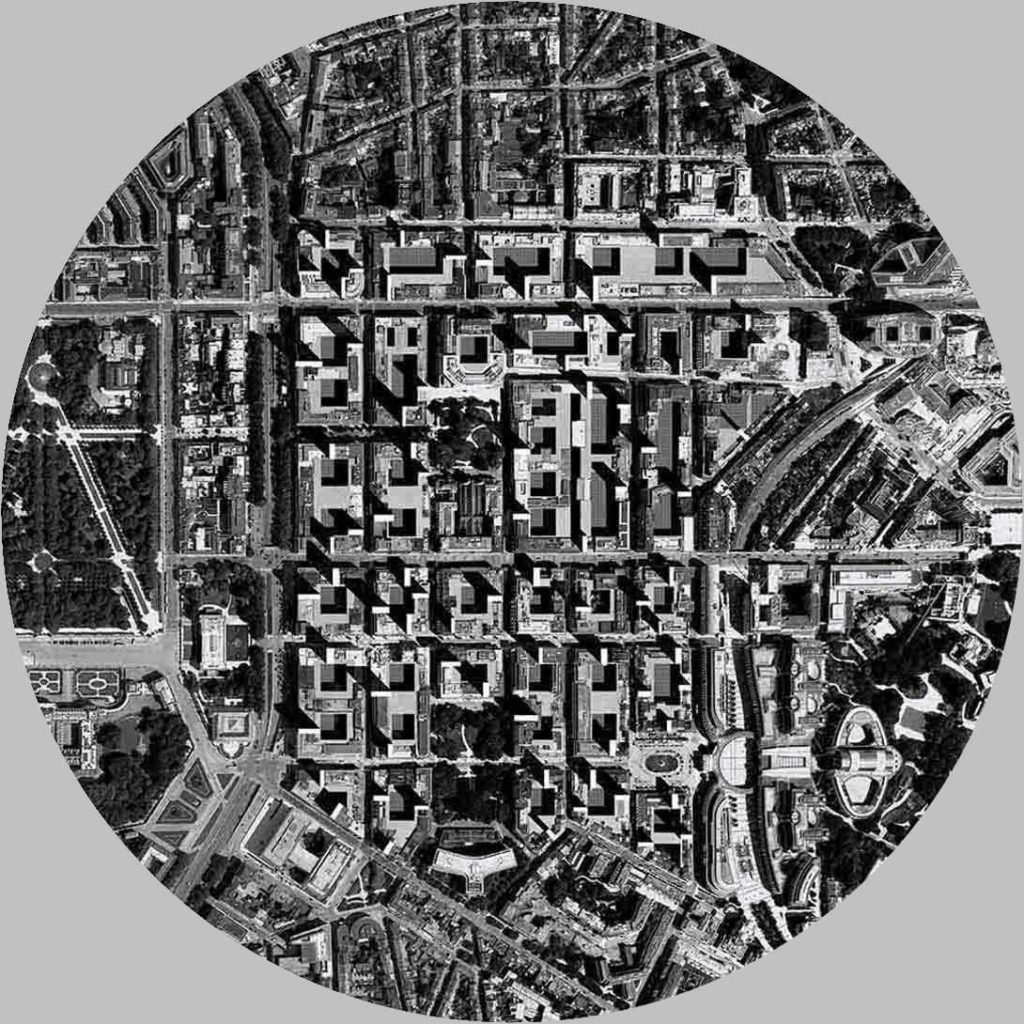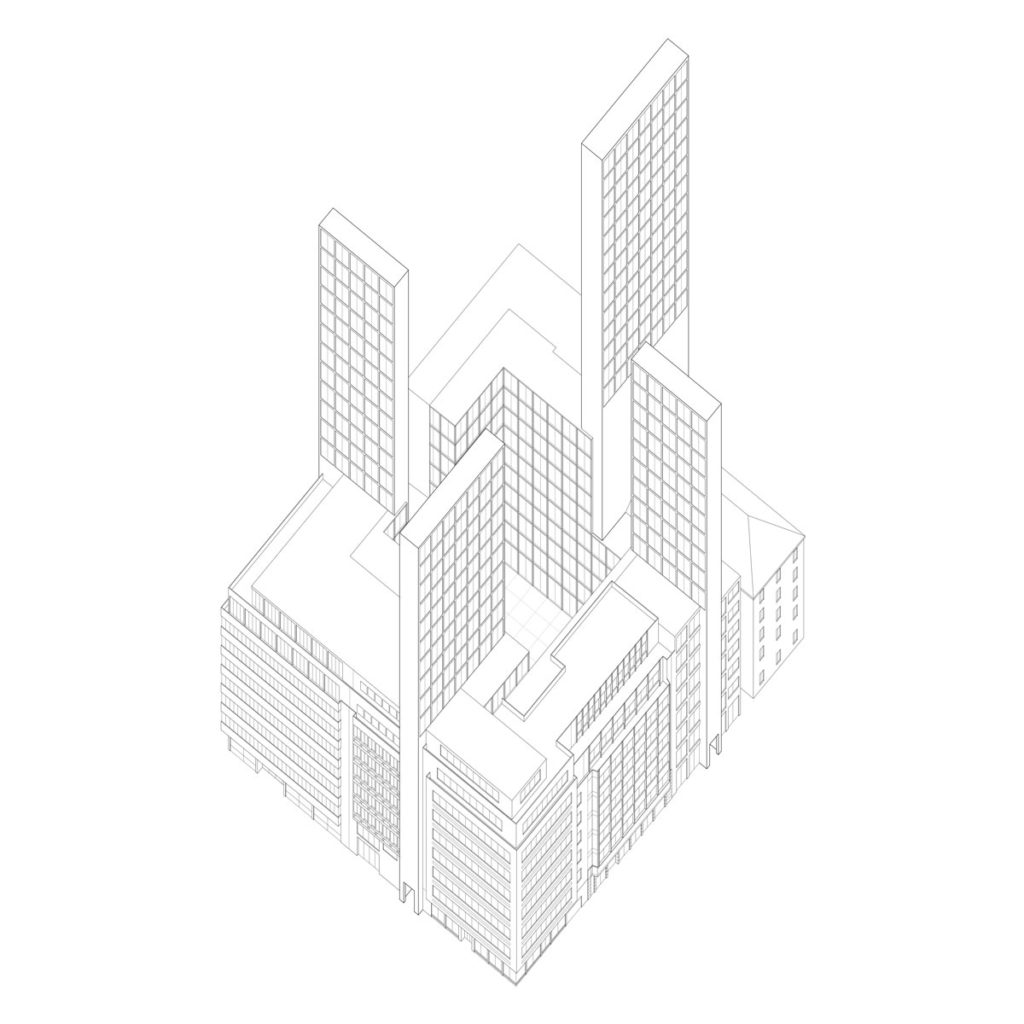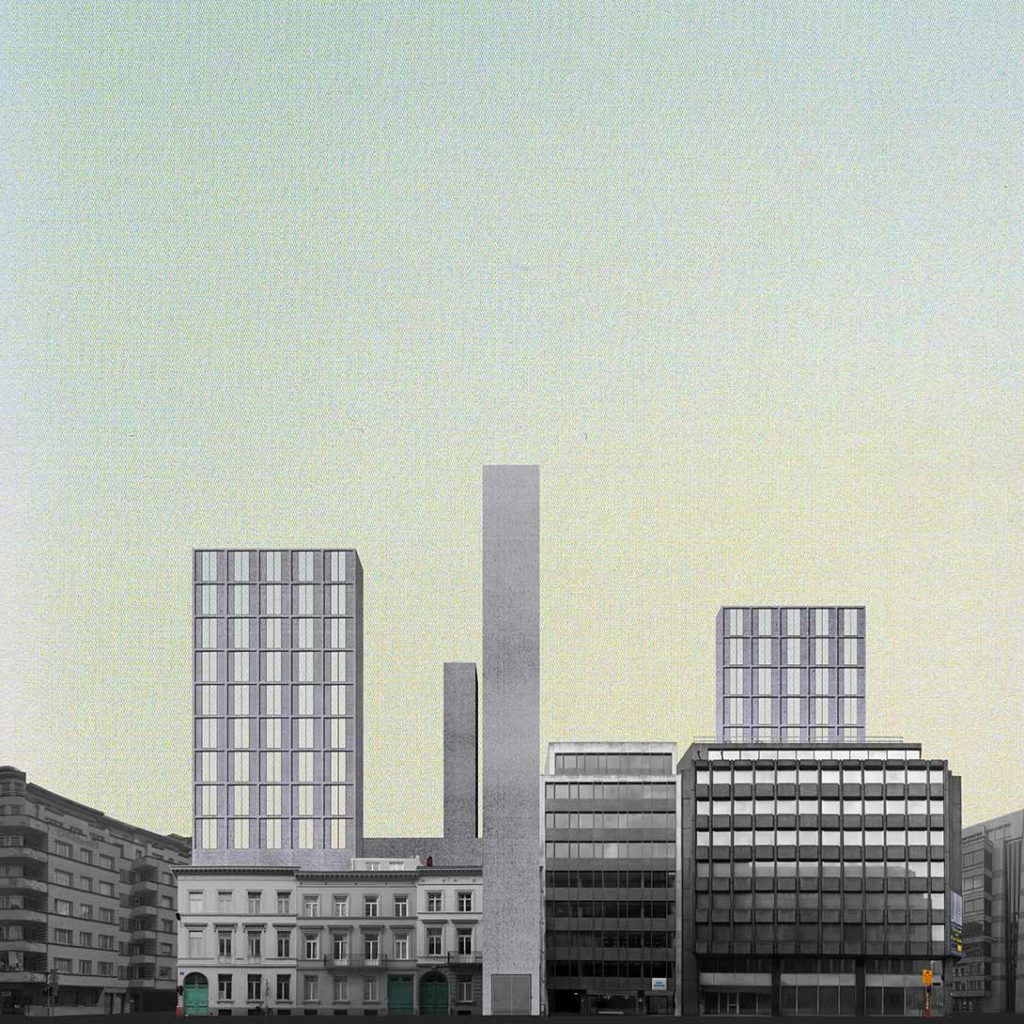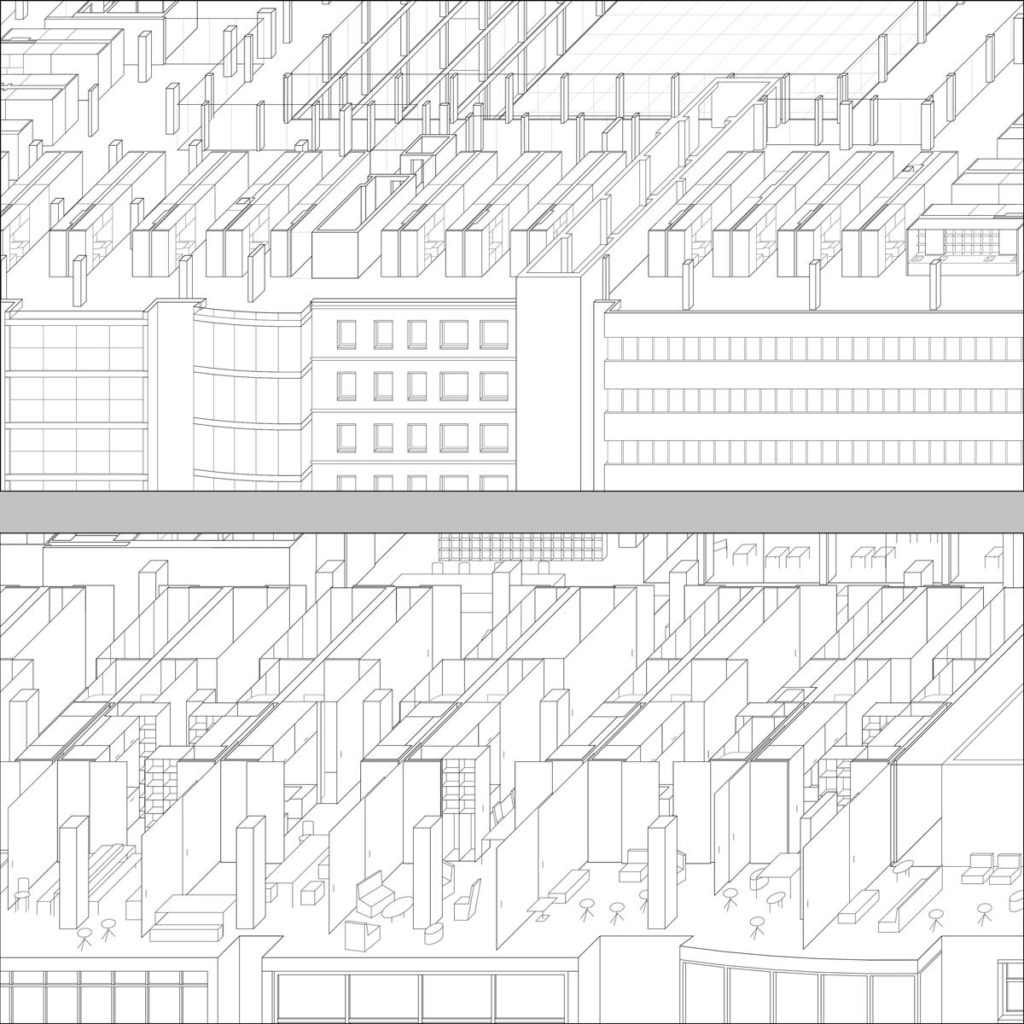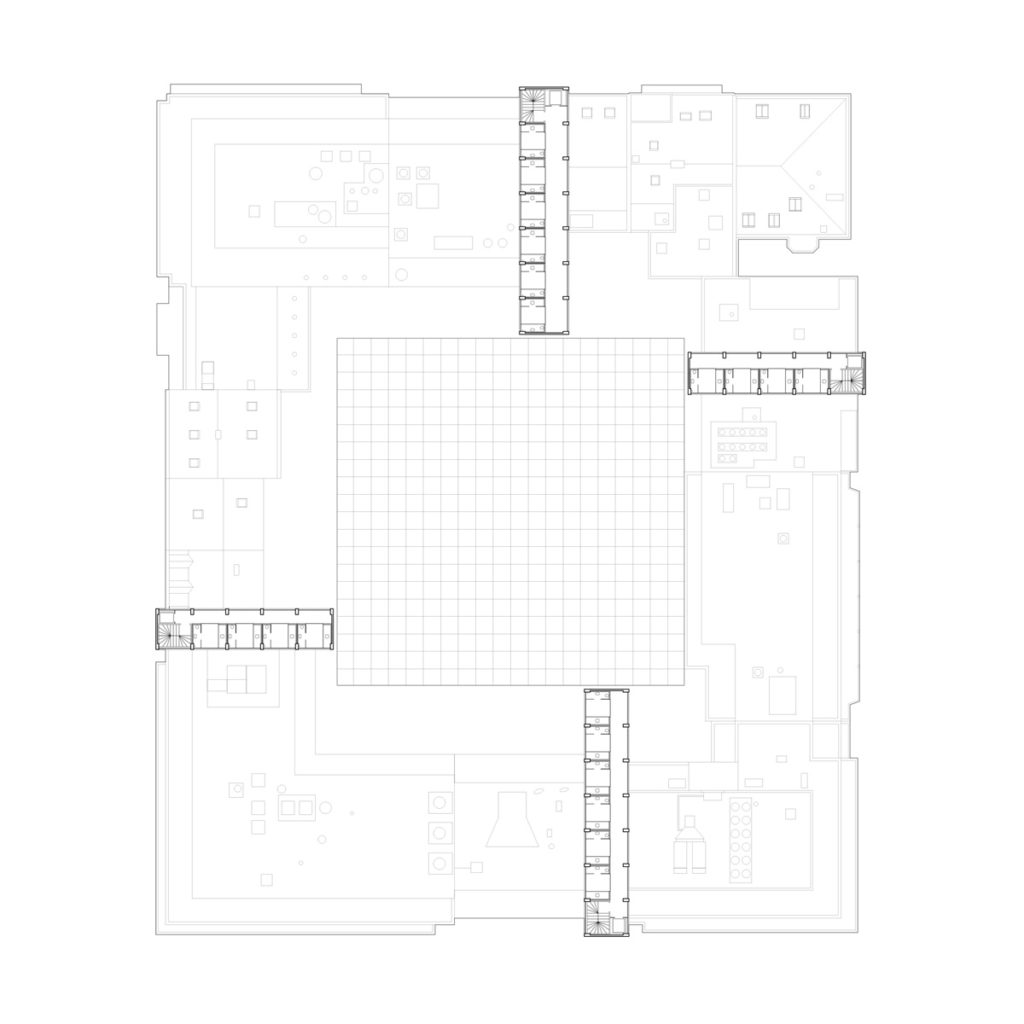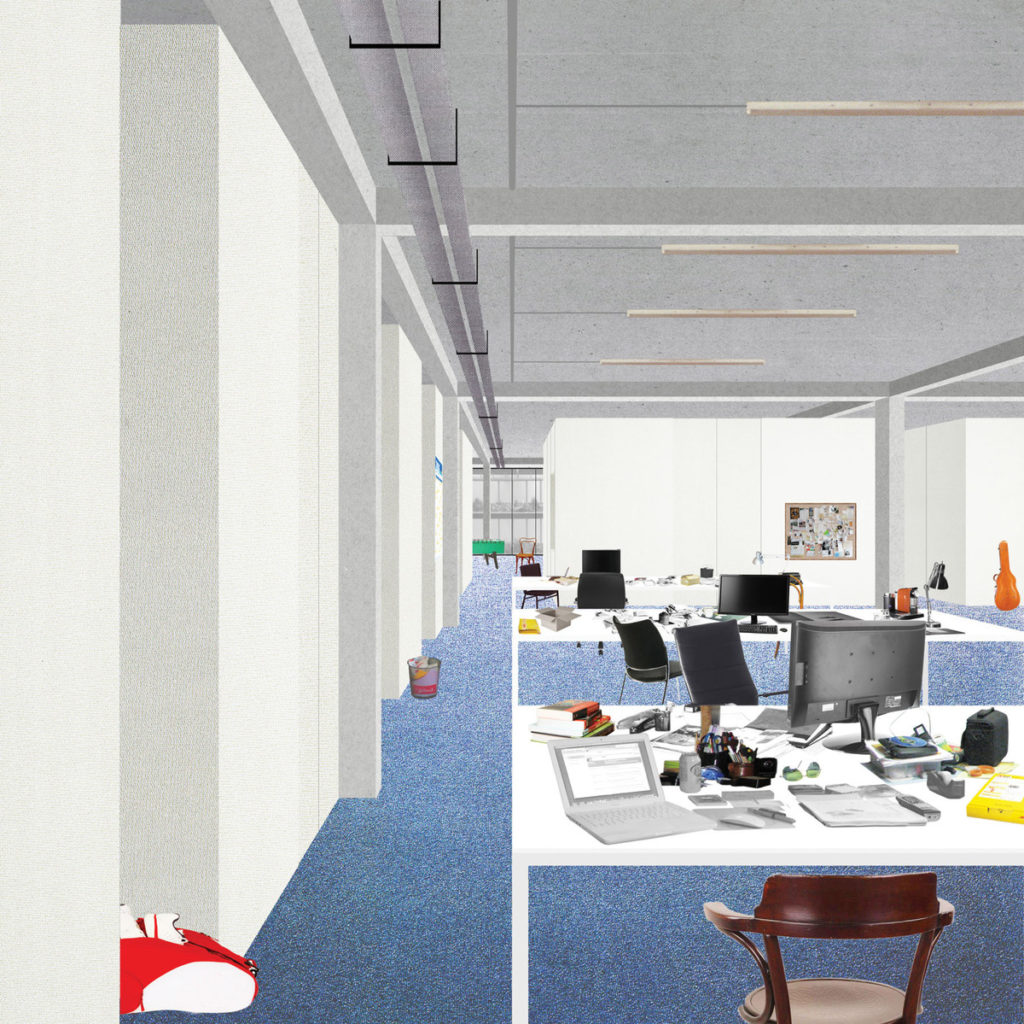“Within this condition the slogan ‘less is more’ appears, at best, a sarcastic commentary on our increasingly precarious condition, because we now know that less is just less and there is very little about it that can still be romanticised. At the same time it is precisely in creative work, where the boundary between work and non-work is impossible to trace, that life itself has become the main source of production (and exploitation) – and this should be seen as the opportunity to focus on ars vivendi as a fundamental form of resistance. The legacy of ascetic practices should be understood as giving us the means to change the status quo by focusing on our lives – or better, to see our lives in all their material and organisational aspects as a possibility for change.”
“Dentro de esta condición, el eslogan” menos es más “aparece, en el mejor de los casos, como un comentario sarcástico sobre nuestra condición cada vez más precaria, porque ahora sabemos que menos es solo menos y hay muy poco sobre eso que puede convertirse en un elemento romántico. Al mismo tiempo, es precisamente en el trabajo creativo, donde es imposible rastrear el límite entre el trabajo y el no trabajo, que la vida misma se ha convertido en la principal fuente de producción (y explotación), y esto debe considerarse como una oportunidad para enfocar el ars vivendi como una forma fundamental de resistencia. Debe entenderse que el legado de las prácticas ascéticas nos brindan los medios para cambiar el status quo al concentrarnos en nuestras vidas, o mejor, ver nuestras vidas en todos sus aspectos materiales y organizativos como una posibilidad de cambio “.
Aureli, Pier, Vitorio (Ed). (2013). ‘Less is Enough’
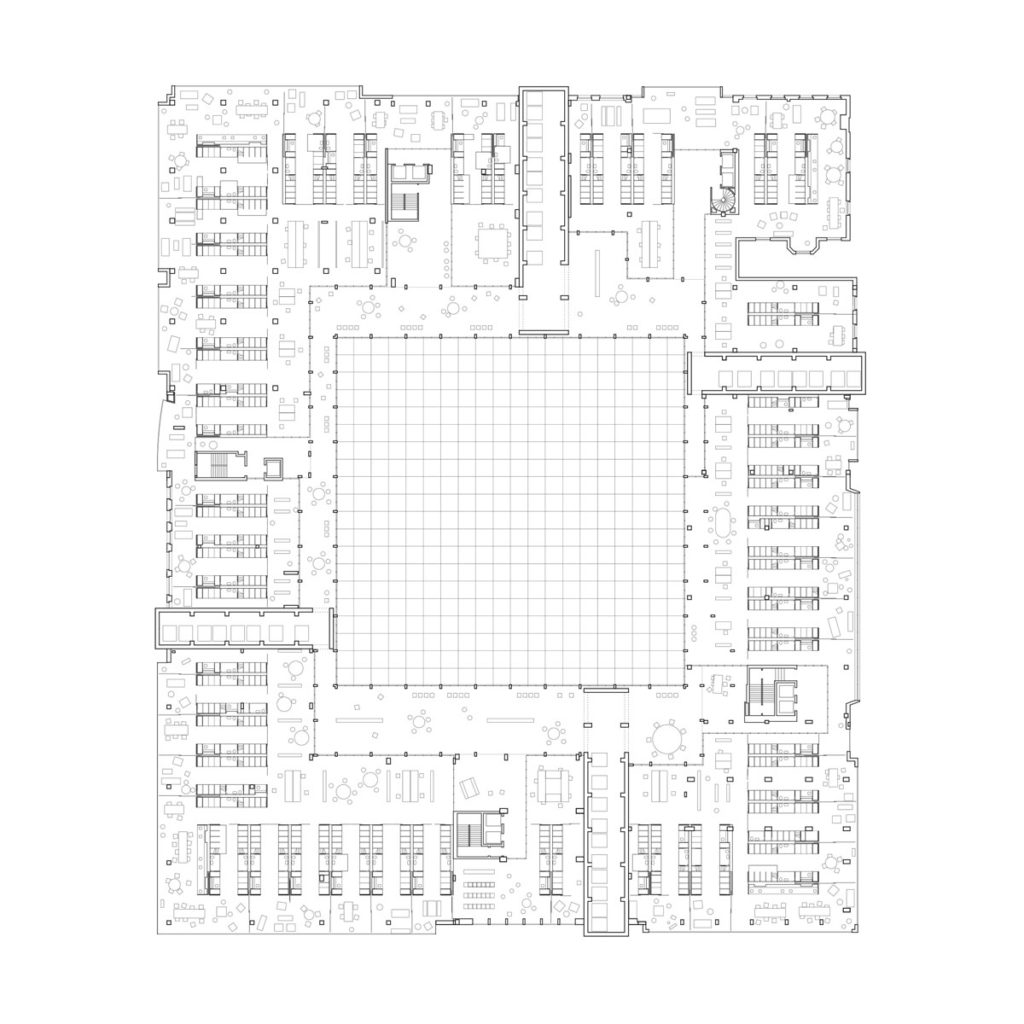
COLECTIVO/ INDIVIDUAL / COLECTIVO / INDIVIDUAL
Due to Brussels’s role as an administrative and political center, which culminated in 2000 when the Belgian capital became the capital of the European Union, the city has witnessed a dramatic increase of office space over the past 30 years. Today, a large part of this stock is vacant. Two parts of the city make this crisis especially visible: Quartier Léopold, just east of the inner ring road, where almost all the major EU administrative buildings and associated organizations are located, and the office parks located in proximity to the international airport of Zaventem. We propose that these two sites be transformed into live/work spaces. These interventions should be understood as pilot projects that can be realized in different contexts, following three specific criteria.
Debido al papel de Bruselas como centro administrativo y político, que llegó a su culmen en el año 2000 cuando la ciudad belga se convirtió en la capital de la Unión Europea, la ciudad ha sido testigo de un dramático aumento del espacio de oficinas durante los últimos 30 años. Hoy en día, una gran parte de este stock está vacío. Dos partes de la ciudad hacen que esta crisis sea especialmente visible: el Quartier Léopold, justo al este de la carretera de circunvalación interior, donde se encuentran casi todos los principales edificios administrativos de la UE y las organizaciones asociadas, y los parques de oficinas ubicados cerca del aeropuerto internacional de Zaventem. Proponemos que estos dos sitios se transformen en espacios de vivir y trabajar. Estas intervenciones deben entenderse como proyectos piloto que pueden realizarse en diferentes contextos, siguiendo tres criterios específicos.
The first criterion is that the new housing is organized according to principles typical of the union or cooperative; inhabitants would take part in a collective ownership structure. This housing would be withdrawn from the commercial real estate market; the union prevents commercial takeover by ensuring that the housing remains a communal property, and that rents remain stable in the event that the original tenants move out.
El primer criterio es que la nueva vivienda se organice de acuerdo con los principios clásicos de una cooperativa; Los habitantes formarían parte en una estructura de propiedad colectiva. Esta vivienda sería retirada del mercado inmobiliario comercial; el sindicato evita la adquisición comercial asegurando que la vivienda siga siendo una propiedad comunal y que los alquileres se mantengan estables en caso de que los inquilinos originales se muden.
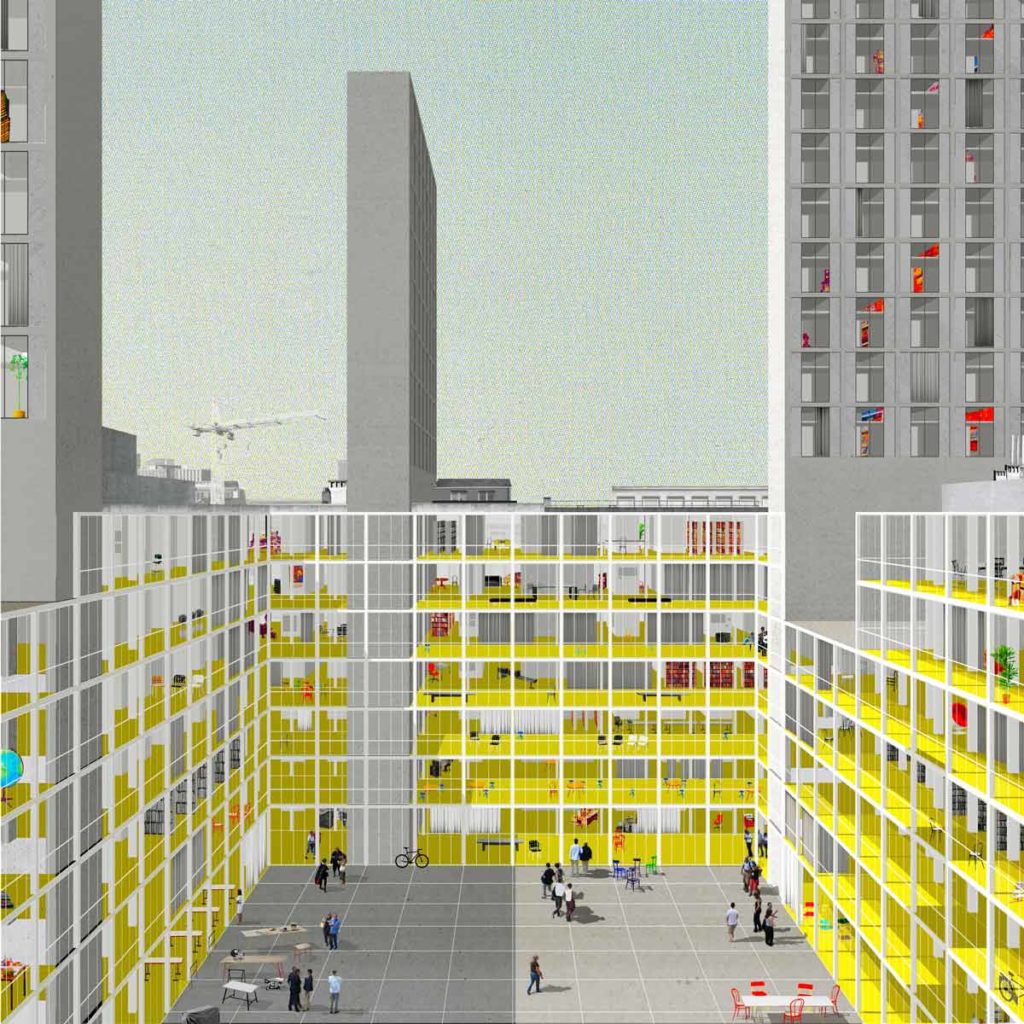
The second criterion is the organization of the housing around two spatial conditions: being alone and being together. Individual space is minimized so that one person can live in it comfortably, and collective space is increased to contain those functions usually squeezed into tiny apartments. In this way, domestic labor is exposed and shared by the collective and thus drastically reduced as an individual burden.
El segundo criterio es la organización de la vivienda en torno a dos condiciones espaciales: estar solo y estar acompañado. El espacio individual se minimiza para que una persona pueda vivir cómodamente dentro de él, y el espacio colectivo se incremente para contener aquellas funciones que normalmente se encuentran en pequeños apartamentos. De esta manera, el trabajo doméstico queda expuesto y compartido por el colectivo y, por lo tanto, se reduce drásticamente la carga individual.
The third criterion is to rethink the architecture of the finishings, which has a huge impact on costs in housing. Applying finishings typical of contemporary industrial buildings drastically reduces construction costs, but also enhances the quality of spaces by getting rid of redundant details. The goal is to maintain the zero-degree architecture of the office space. Moreover, industrial materials and solutions like concrete flooring, wooden partitions, and aluminum frames are easier to clean and maintain, and will thus reduce the effort required for maintenance.
El tercer criterio es repensar la arquitectura de los acabados que tiene un gran impacto en los costos de la vivienda. La aplicación de los acabados típicos de los edificios industriales contemporáneos reduce drásticamente los costos de construcción, pero también mejora la calidad de los espacios al deshacerse de los detalles redundantes. El objetivo es mantener la arquitectura de cero grados del espacio de oficinas. Además, los materiales y soluciones industriales como pisos de hormigón, particiones de madera y marcos de aluminio son más fáciles de limpiar y mantener, y por lo tanto reducirán el esfuerzo requerido para su mantenimiento.
QUARTIER LÉOPOLD / QUARTIER LÉOPOLD
In the case of the Quartier Léopold, our proposal begins with a survey of the spatial and administrative conditions of existing office buildings. We propose to intervene in a molecular way, building by building, by giving priority to those whose prolonged vacancy has deeply affected their market value and are thus affordable to purchase. After demolishing all non-load-bearing partitions, “inhabitable walls” are inserted in the deep sections of the office floor. These walls contain all standard services: storage, a bathroom, and a bed alcove. The row of inhabitable walls divides the floor into two parts: a more private realm, dedicated to living activities, and a more collective realm, dedicated to social and collective activities. In the middle, each inhabitable wall acts as a pochè space and supports the needs of the inhabitants. Eventually, the more private segments of the walls can be opened up by the inhabitants and shared. Rather than being a sequence of rigidly separated spaces, housing becomes a sequence of spaces where being alone or together can be negotiated constantly by the inhabitants.
En el caso del Quartier Léopold nuestra propuesta comienza con un estudio sobree las condiciones espaciales y administrativas de los edificios de oficinas existentes. Proponemos intervenir de manera molecular, edificio por edificio, dando prioridad a aquellos cuya vacante prolongada ha afectado profundamente su valor de mercado y, por lo tanto, son asequibles de comprar. Después de demoler todas las particiones sin carga, se insertan “paredes habitables” en las secciones profundas del piso de la oficina. Estas paredes contienen todos los servicios estándar: almacenamiento, baño y alcoba. La hilera de muros habitables divide el piso en dos partes: un área más privada, dedicada a las actividades de vida, y un área más colectiva, dedicada a las actividades sociales y colectivas. En el medio, cada muro habitable actúa como un espacio poché y ayuda a las necesidades de los habitantes. Eventualmente, los segmentos más privados de las paredes pueden ser abiertos por los habitantes y compartidos. En lugar de ser una secuencia de espacios rígidamente separados, la vivienda se convierte en una secuencia de espacios donde los habitantes pueden negociar constantemente el estar solos o juntos.
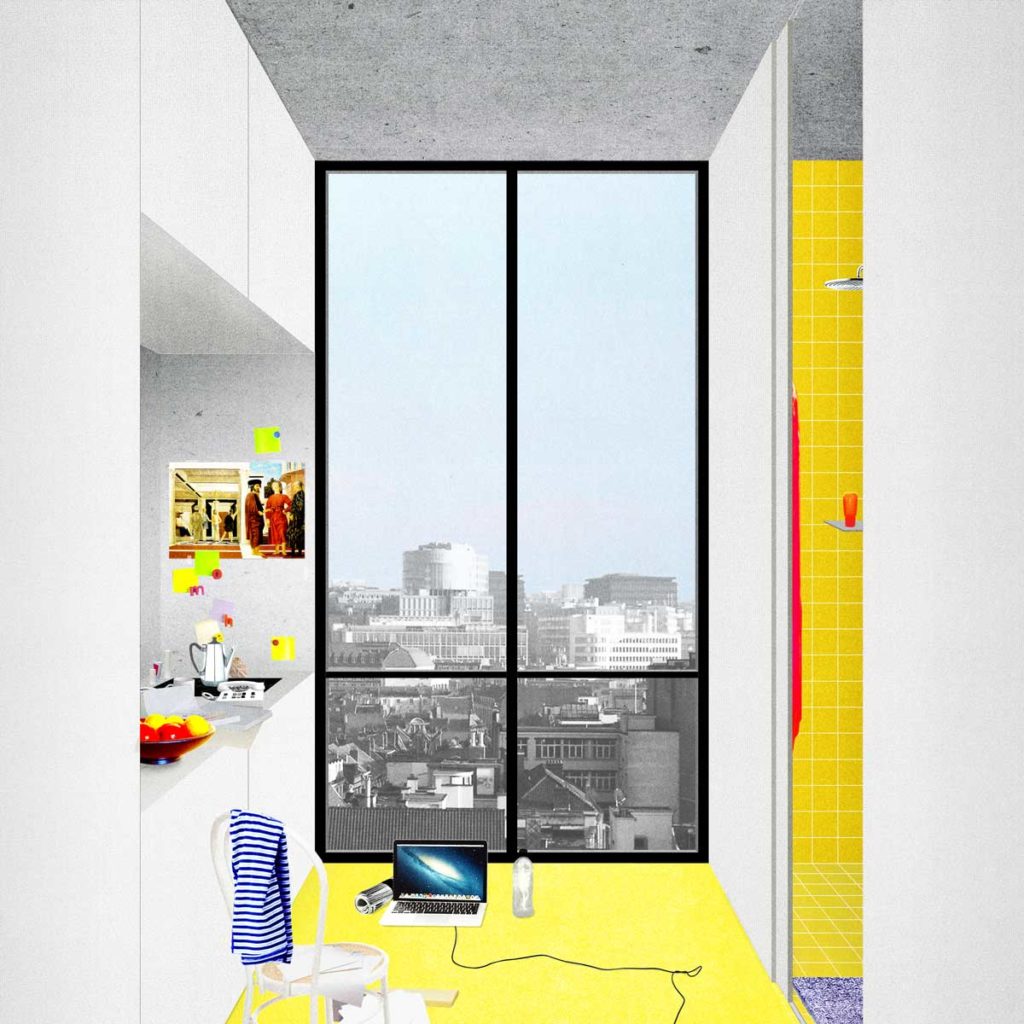
On an urban scale this intervention tackles the transformation of an entire neighborhood block. The inner courtyard is completely liberated from the extensions that have occupied this space over time, and is transformed into an inner collective space, accessible from the surrounding streets through four entrances (one for each side). By adding a light steel structure along the inner elevations, a continuous system of balconies grants accessibility to each floor of all the buildings, becoming itself an adaptable meeting or gathering place. Within each block, small and decaying buildings are demolished and replaced by slim, high towers. These towers offer large storage spaces on the first levels and host a dense system of temporary living units on the higher floors.
A escala urbana, esta intervención aborda la transformación de todo un bloque de viviendas. El patio interior está completamente liberado de las extensiones que han ocupado este espacio a lo largo del tiempo y se transforma en un espacio colectivo interno, accesible desde las calles circundantes a través de cuatro entradas (una por cada lado). Al agregar una estructura de acero liviana a lo largo de los alzados interiores, un sistema continuo de balcones garantiza el acceso a cada piso de todos los edificios convirtiéndose en un lugar de reunión. Dentro de cada bloque las pequeñas adiciones son reemplazados por esbeltas torres. Estas torres ofrecen grandes espacios de almacenamiento en los primeros niveles y albergan un sistema denso de unidades de vivienda temporales en los pisos superiores.
Aureli, Pier, Vitorio; Tattara, Martino (Ed). (2015). Essay ‘Production/Reproduction: Housing beyond the Family’ published in the No. 41 / Family Planning of Harvard Design Magazine.
