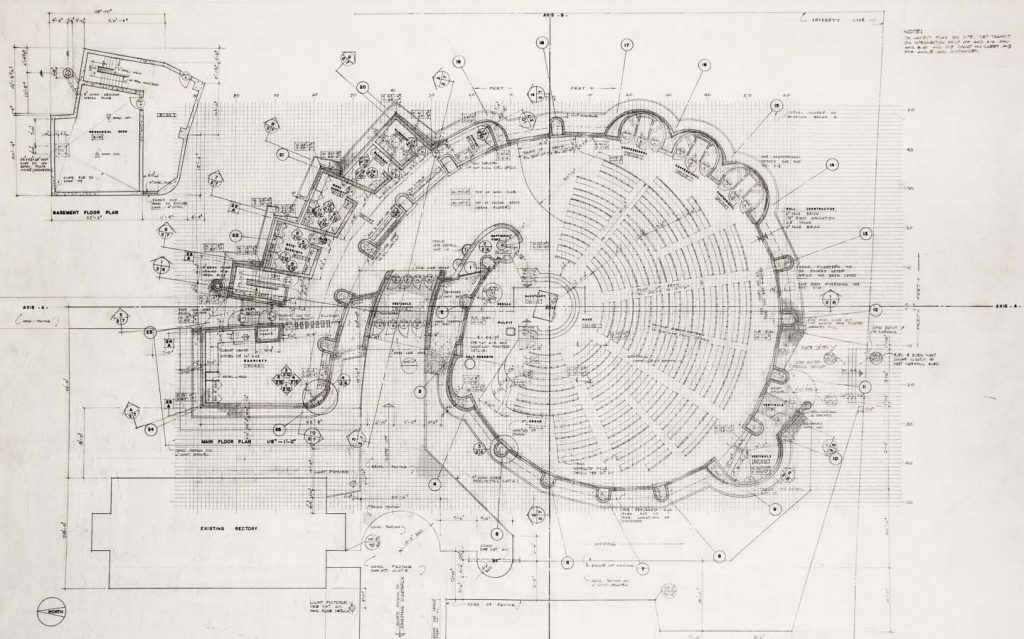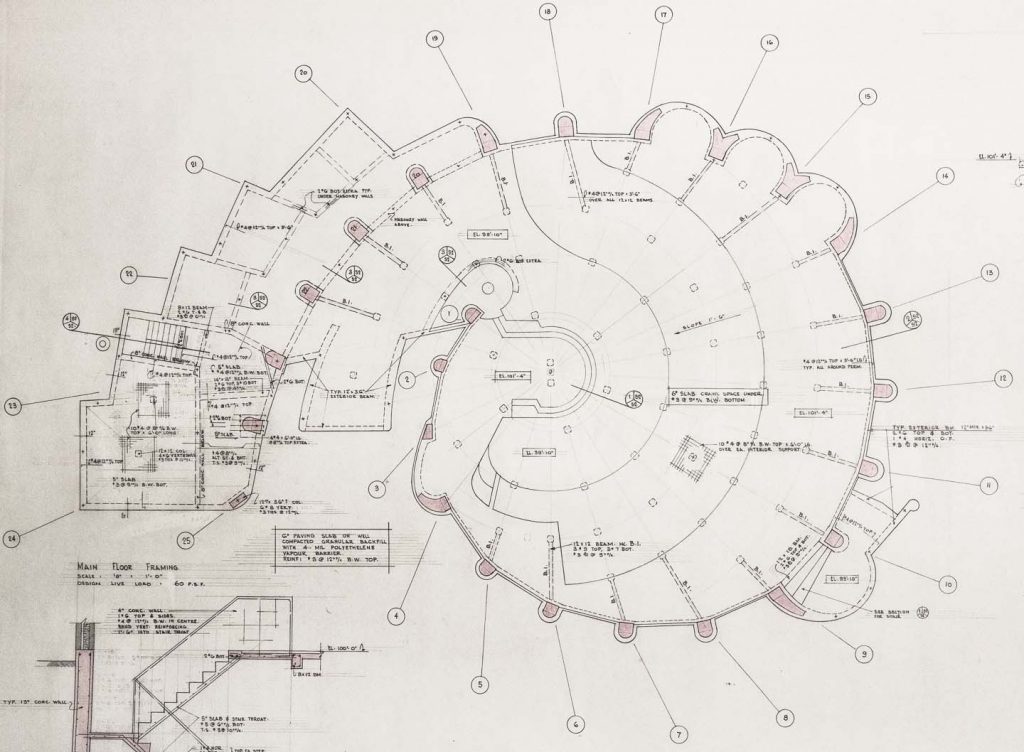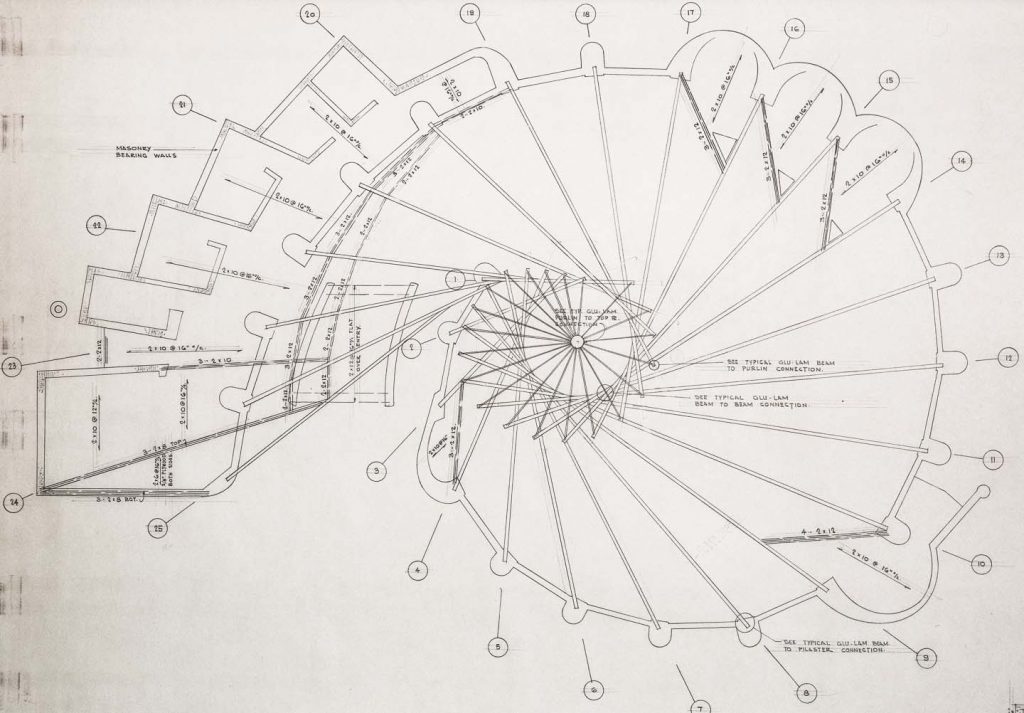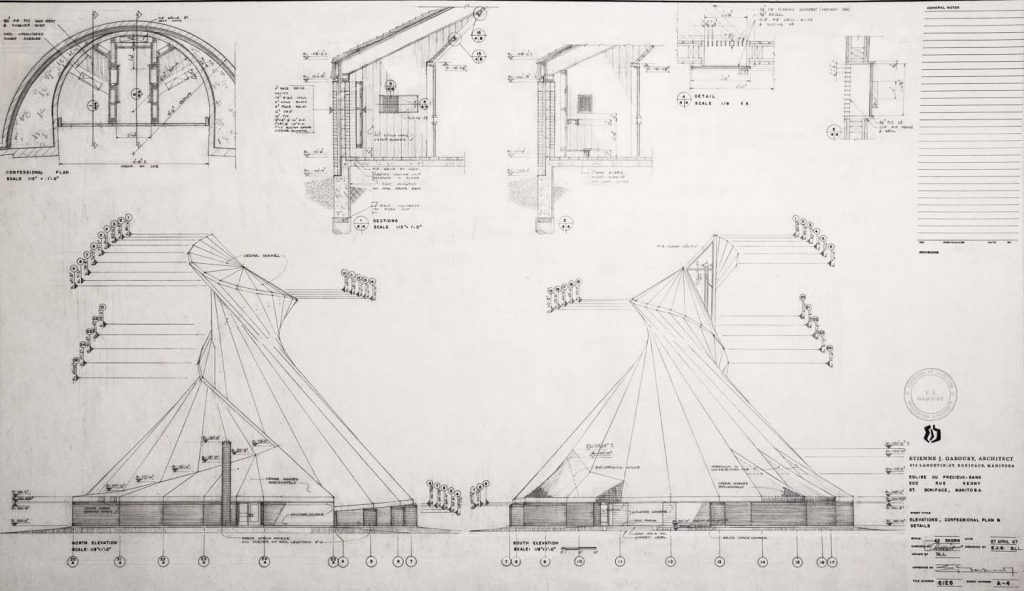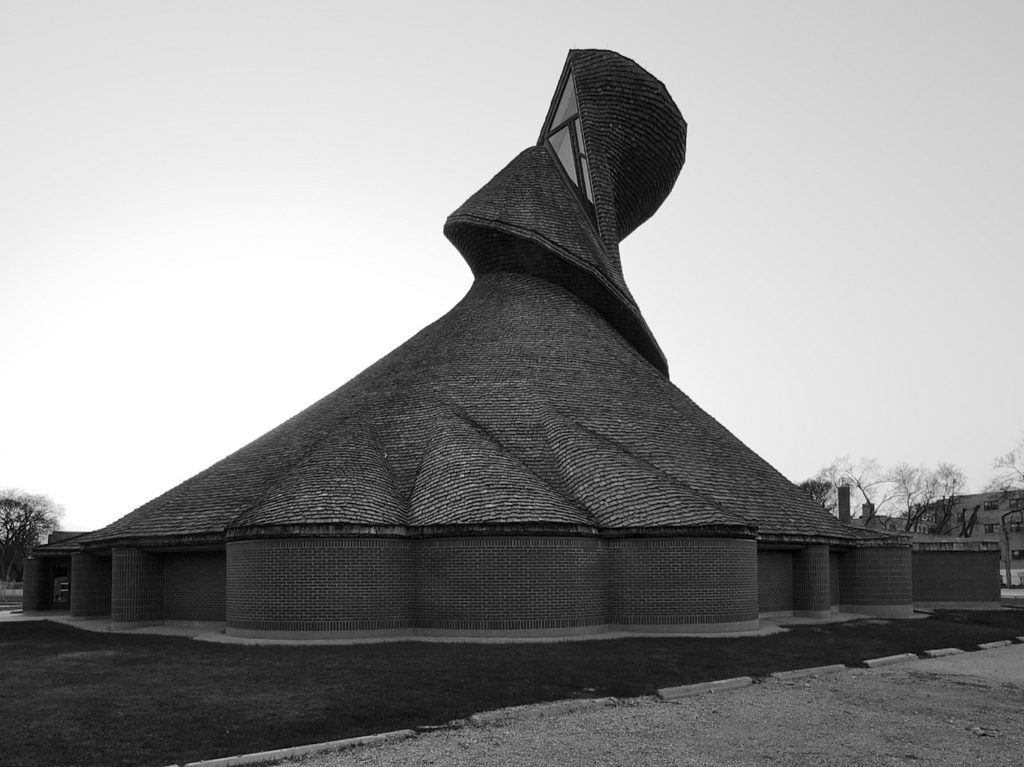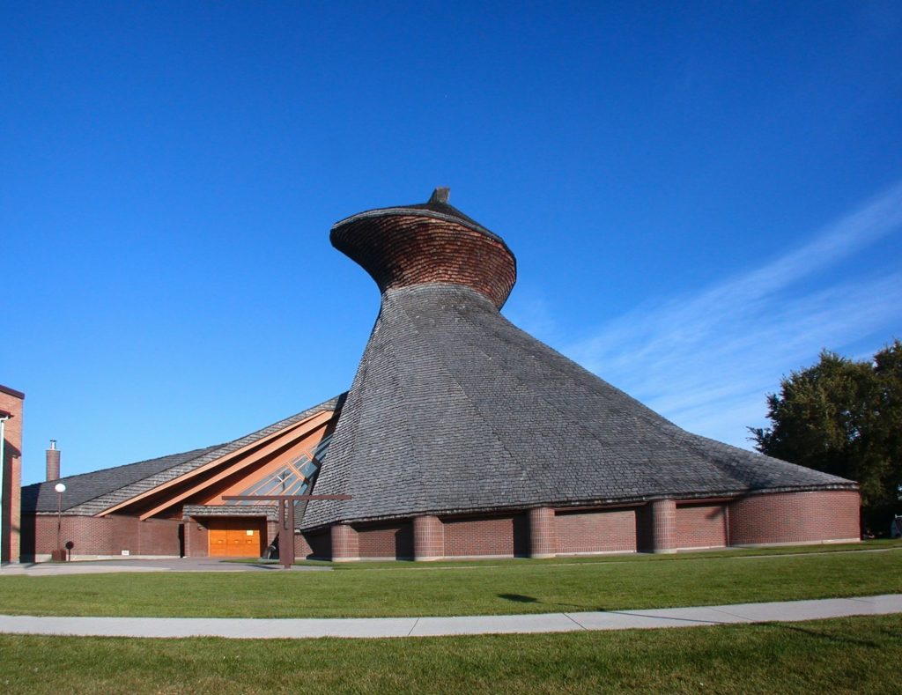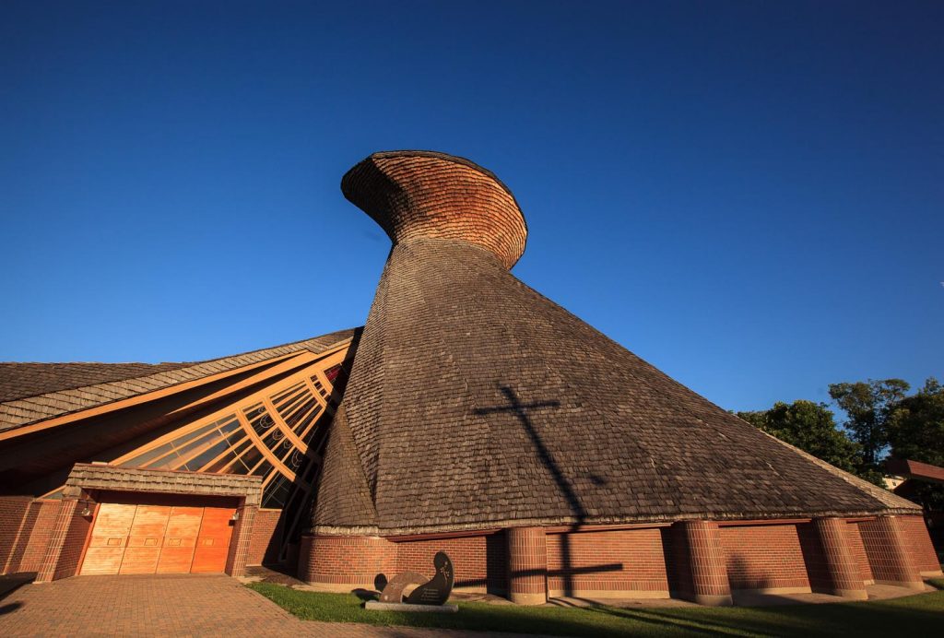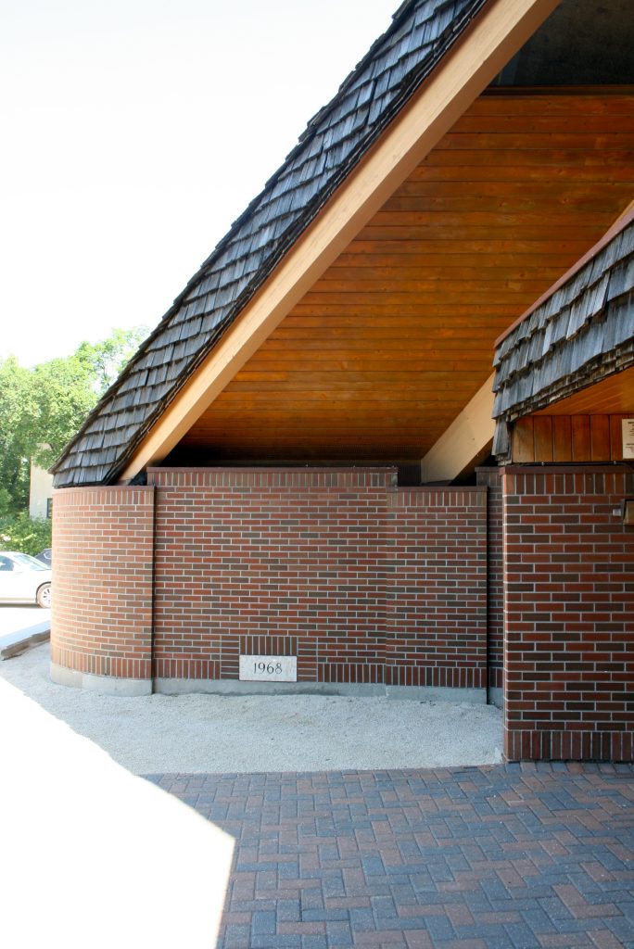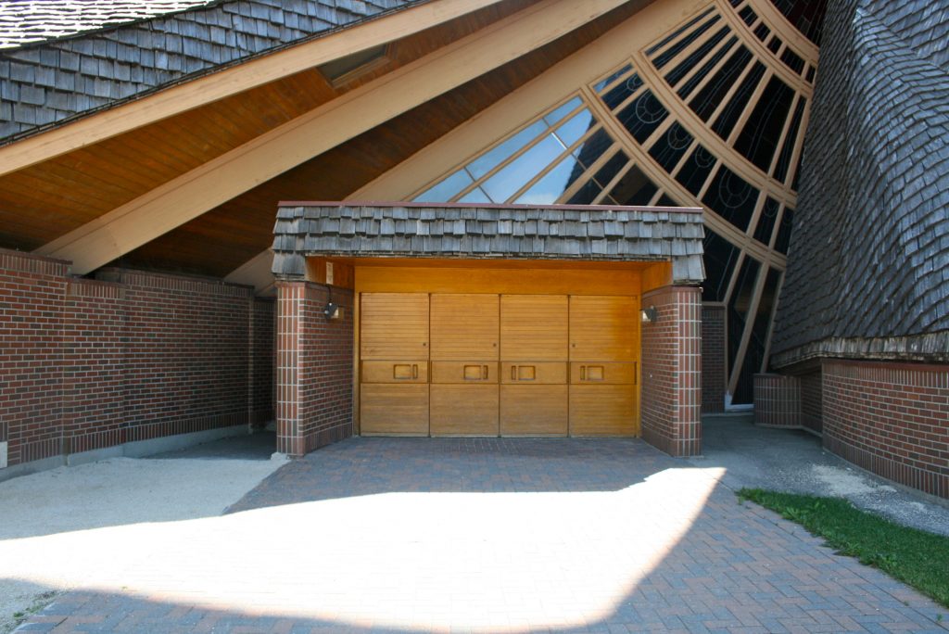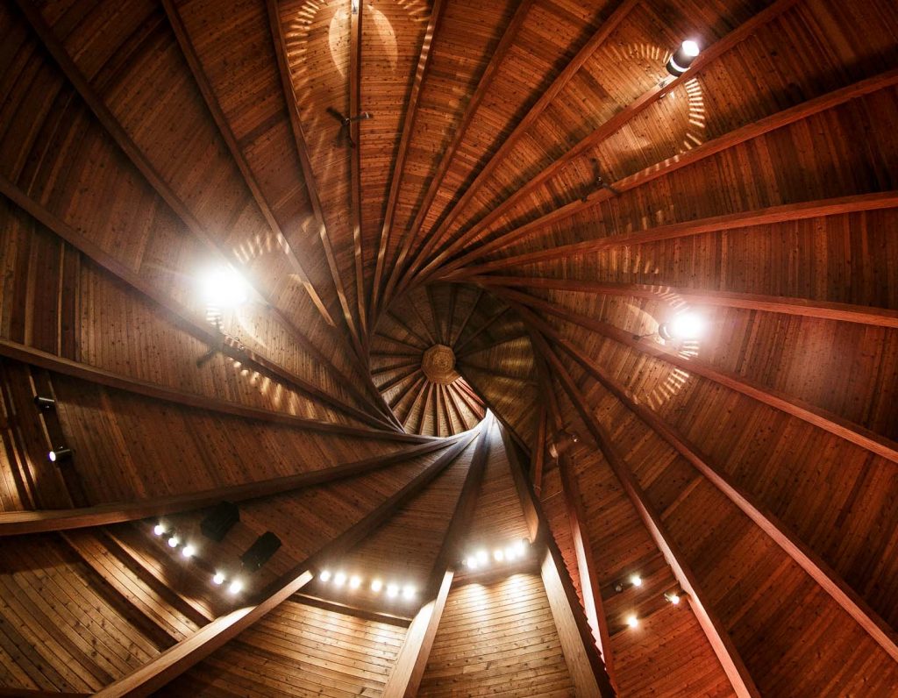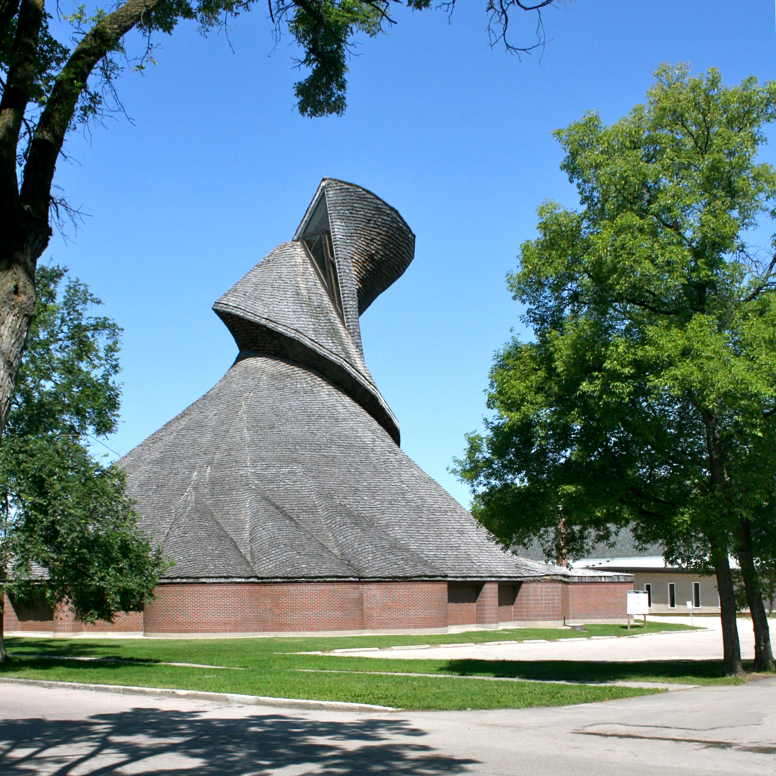“Apart from very specific incidents that can be identified, evaluated or measured, how can one know exactly what specifically impacted one’s career? Was it the Métis factor, the French-Canadien factor, the religious factor, the cultural factor, the social factor, or the occupational factor?…The Métis trait is atavistic and primeval in that it is mostly embedded in my subconscious. Some are overt, like skin, hair and eye colour, but most are deeply ensconced in my genes whose attribution would be a minefield to unravel. My sensitivity to the environment, my respectful fascination with nature, and my love of its creatures and plants, are probably influenced by the native genealogy, at least it would have reinforced those tendencies. There is also a sense of the sacred, a more animalistic sacredness, an awe of nature, of the universe that cannot be accredited directly to my Roman Catholic upbringing since Catholicism emphasised our dominance over it rather than our belonging to it, our being an integral part of it.”
Interview to Étienne Gaboury by David T. Fortin. Source here
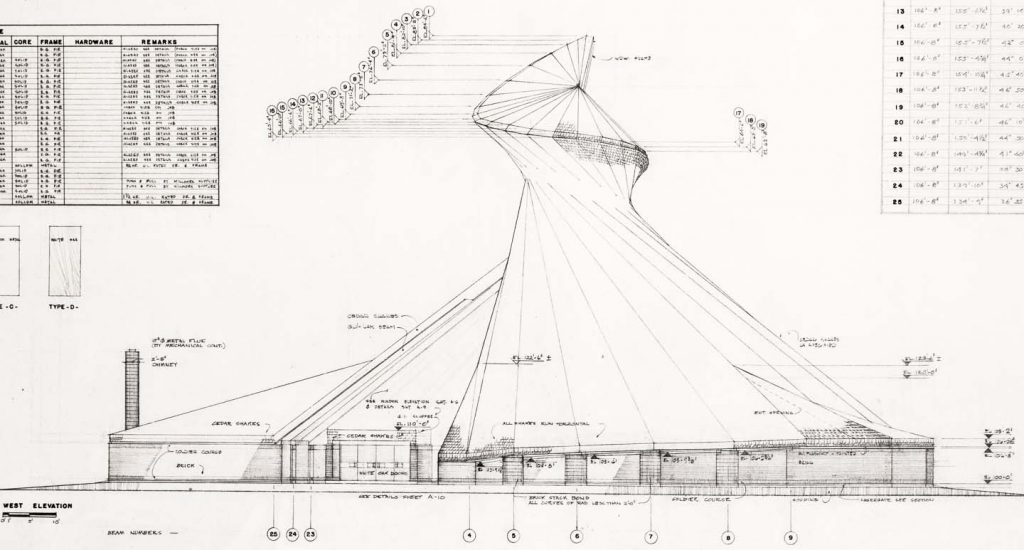
Église du Précieux Sang (Precious Blood Roman Catholic Church) is Gaboury’s most identifiable work, and an “outstanding example of Canadian regionalism” (Architectural Review, November 1965, p. 365). The church design is informed by regional influences; the primarily Métis parish inspired the architect to introduce a subtle tipi shape as a cultural reference (Radoslav Zuk, “Precious Blood Roman Catholic Church” The Canadian Encyclopedia). Limited glazing, and a hooded western-facing stained-glass window, demonstrate Gaboury’s sensitivity to Winnipeg’s severe climate and low-angled winter sun. Modest in height, an undulating smooth brick wall circles the structure, punctuated by buttresses varying in depth to accommodate the asymmetrical, spiraling cedar shake roof.
Église du Précieux Sang (La Iglesia de la Preciosa Sangre Católica) es el trabajo más conocido de Gaboury y un “sobresaliente ejmplo del regionalismo canadiense” (Architectural Review, noviembre de 1965, p. 365). El diseño de la iglesia está influenciado por la arquitectura regional; la parroquia inspiro al arquitecto a introducir una sutil formal de tipi como referencia cultural(Radoslav Zuk, “Iglesia Católica Romana de Preciosa Sangre”, The Canadian Encyclopedia). Un acristalamiento focalizado en ciertas zonas así como la vidriera orientada hacia el oeste es prueba de la sensibilidad de Gaboury al severo clima de Winnipeg y al bajo sol de invierno. Un muro liso y ondulado a media altura de ladrillo rodea la estructura y crea unos contrafuertes que varían en profundidad para acoger el techo asimétrico y en espiral de la cubierta de cedro
The church’s plan respects the directives of the Second Vatican Council: the congregation is seated on oak benches positioned in a semicircle, like an amphitheatre, in close proximity to the altar. The organization and finishing of the space evolves from the monumental and formal into a more nuanced and evocative human-scaled space. “Since functionalism by itself is insufficient, the religious building should be designed in the spirit of the faith, even as part of the worship itself” (Jonas Lehrman, “Precious Blood Church,” Canadian Architect, October 1969, p. 40). The organization of the plan was developed in relation to the ceremony it houses: “We wanted a plan that resolved and expressed clearly the dynamic movement of the congregation around the altar while acknowledging the symbolic and functional requirements of the sacrament spaces, particularly the baptistry” (Lehrman, 45).
La planta de la iglesia respeta las directivas del Concilio Vaticano II: la congregación se sienta en bancos de roble colocados en un semicírculo cerca del altar, como si de un anfiteatro se tratara. Tanto la distribucion como los acabados interiores transitan desde lo monumental y formal a un espacio con una escala humana, más matizado y evocador. “Dado que el funcionalismo en sí mismo es insuficiente, el edificio religioso debe diseñarse con el espíritu de la fe, incluso como parte de la adoración en sí misma” (Jonas Lehrman, “Precious Blood Church”, Canadian Architect, octubre de 1969, p. 40). La organización de la planta se proyectó en relación con la ceremonia que alberga: “Queríamos una planta que resolviera y expresara claramente el movimiento dinámico de la congregación alrededor del altar, al tiempo que reconociera su simbolismo y adaptase las funciones de los espacios sacramentales, en particular el bautisterio”. (Lehrman, 45).
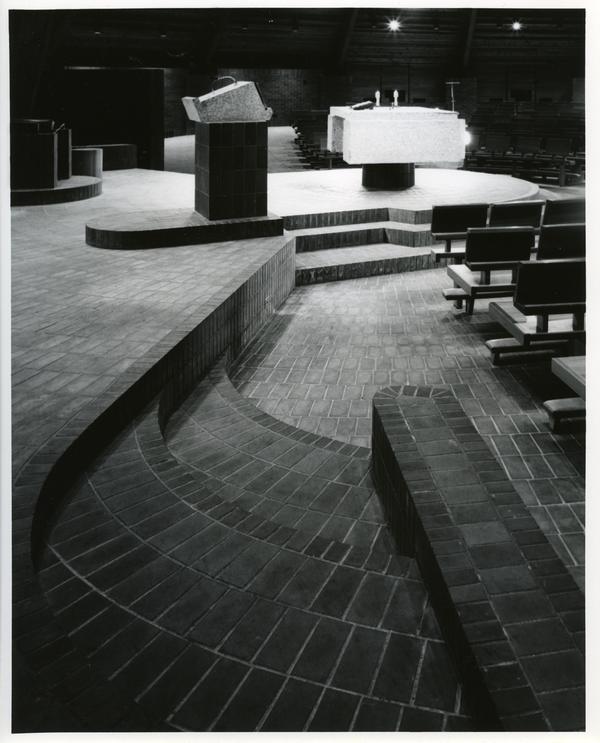
The floor, variegated brick on concrete slab, begins outside the generous custom front doors as paving material, and continues throughout the interior. The floor slopes gently towards the liturgical centre of the church, the altar. This symbolic centre is also the structural and geometric centre of the spiral, positioned directly under the 29 metres-high ceiling. The spiral structure is held aloft by 25 laminated fir (glulam) beams each 30 meters long. Gaboury reflected that he “wanted to create a mystical space, going up forever and ever” (Gaboury, “Mr. Church,” Western Living, November 1985, p. 23).
El suelo de ladrillo abigarrado a la losa de hormigón comienza afuera, enfrente de las generosas puertas frontales y hechas a mano. El pavimento entra y continúa por todo el interior. El suelo se inclina suavemente hacia el centro litúrgico de la iglesia, el altar. Este centro simbólico es también el centro estructural y geometrico de la espiral, ubicado directamente debajo del techo de 29 metros de altura. La estructura en espiral se sostiene por 25 vigas de abeto laminado (glulam), cada una de ellas, de 30 metros de largo. Gaboury reflexionó que “quería crear un espacio místico, ascendente para siempre” (Gaboury, “Mr. Church”, Western Living, noviembre de 1985, p. 23).
The lofty interior volume is finished in organic materials: rough sawn one-by-six-foot cedar decked ceiling, brick underfoot, stained wood furnishings, and beams stained to match the cedar ceiling. A stained-glass window, at the spiral’s peak, is modestly concealed within the spiral. Light is allowed to enter the structure from small strategically placed windows under the eaves, marking the Stations of the Cross. This “introduction of light” does not appear as an arbitrary imposition, but as “a result of the structure” (Lehrman, 45).
El volumen interior está acabado con materiales orgánicos: el techo está recubierto de cedro, el suelo está construido en ladrillo, los muebles de madera y las vigas están teñidas para que coincidan con el techo de cedro. Una vidriera, en el final de la espiral, se oculta modestamente. Se permite que la luz entre a la estructura desde pequeñas ventanas colocadas estratégicamente debajo de los aleros, marcando las Estaciones de la Cruz. Esta “introducción de la luz” no aparece como una imposición arbitraria, sino como “un resultado de la estructura” (Lehrman, 45).
Text and images by Winnipeg Architecture Foundation
