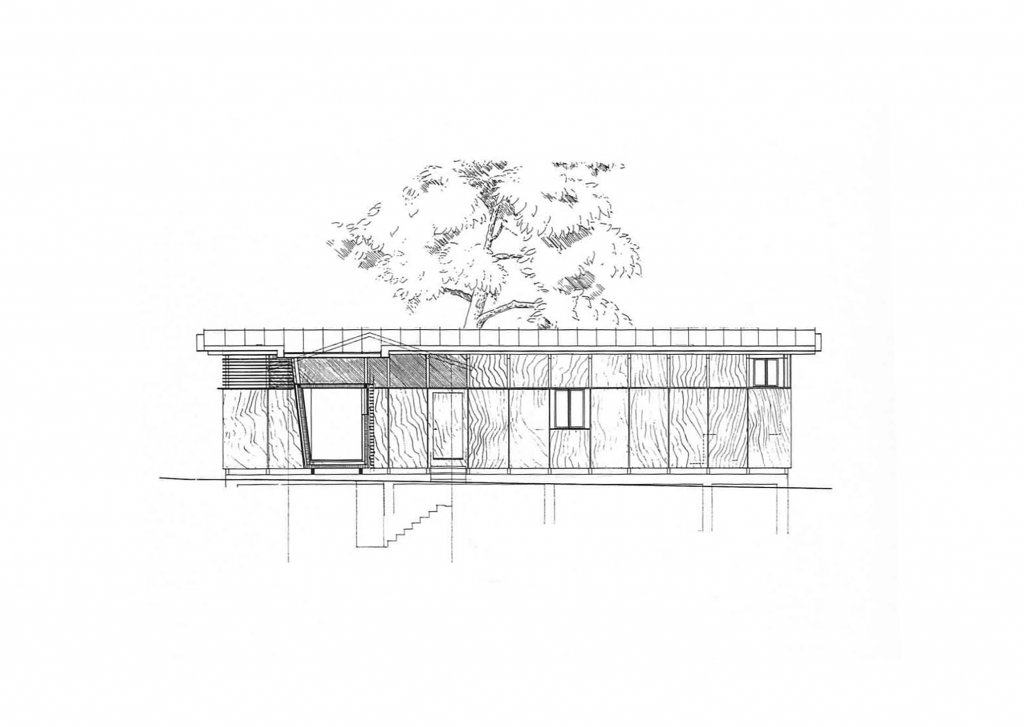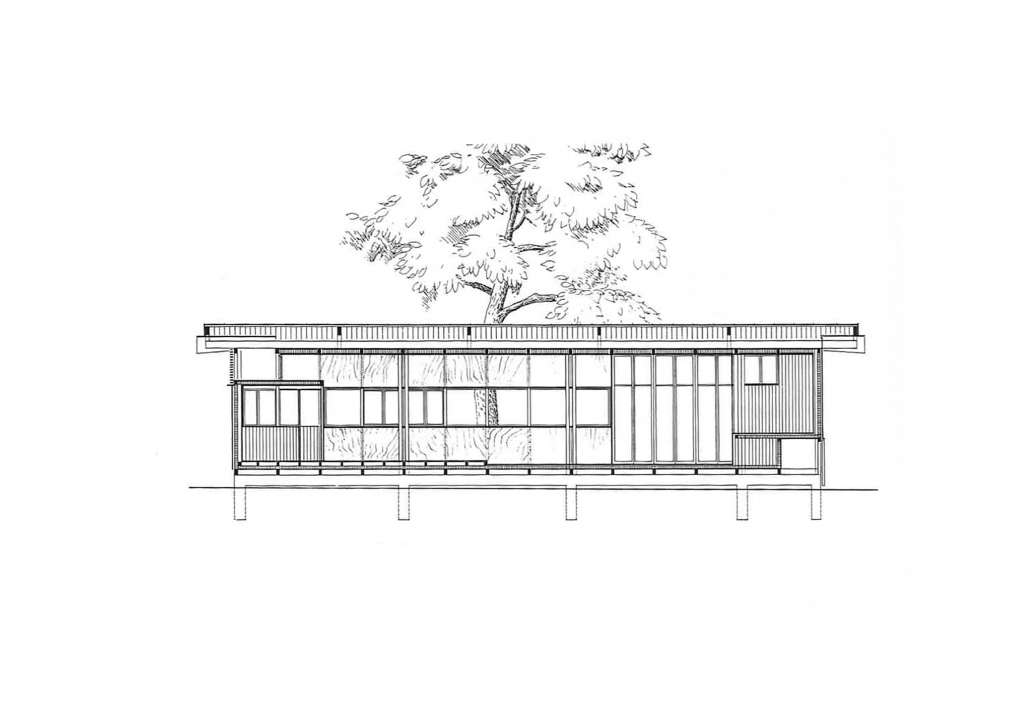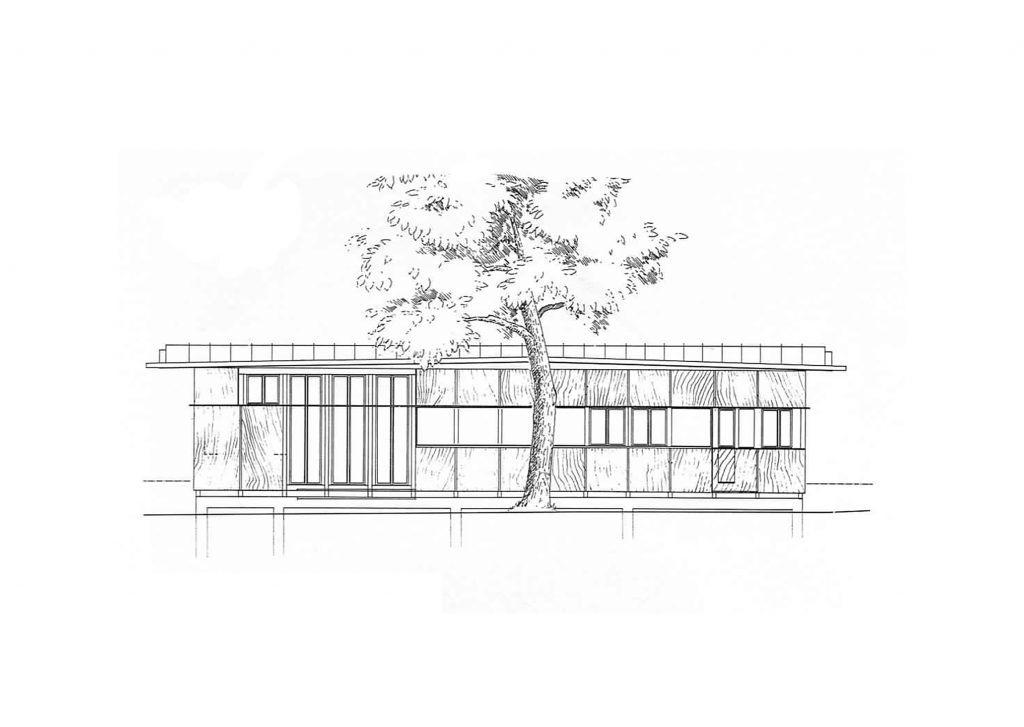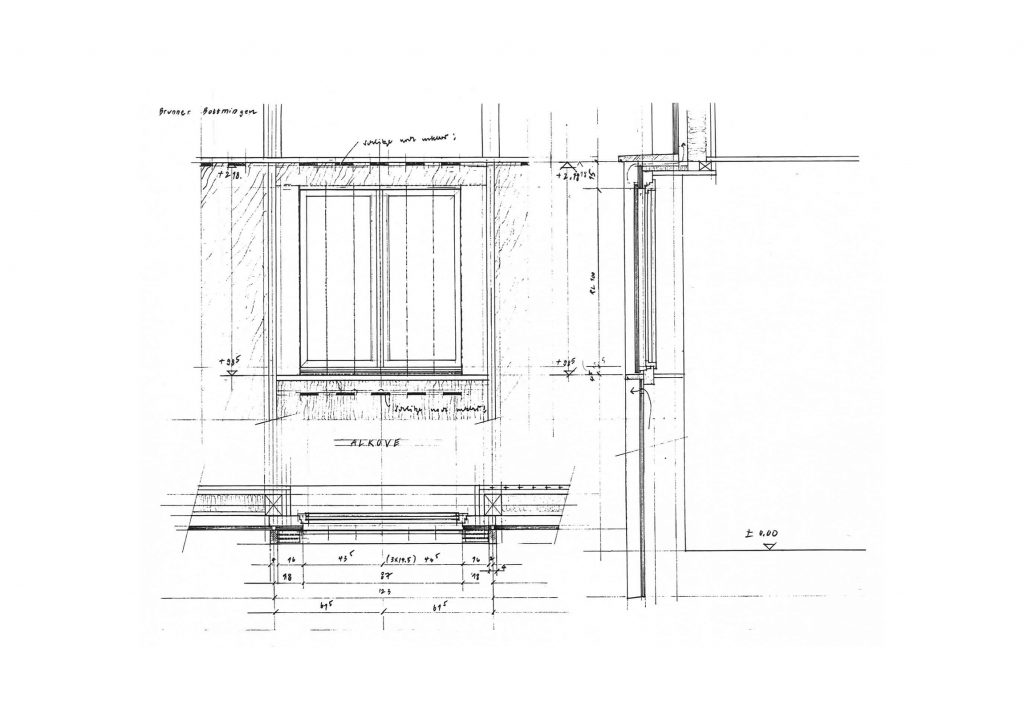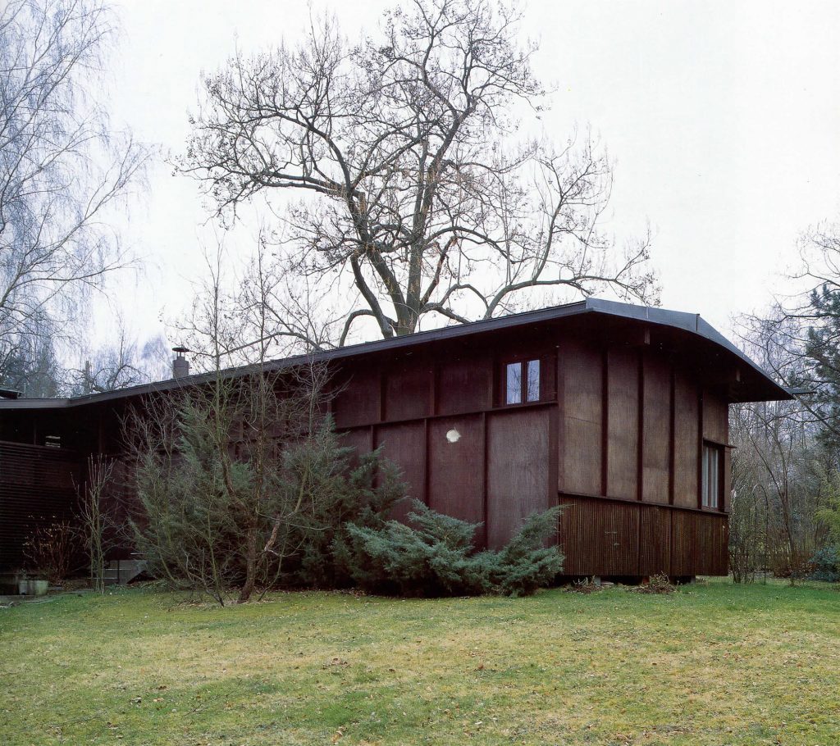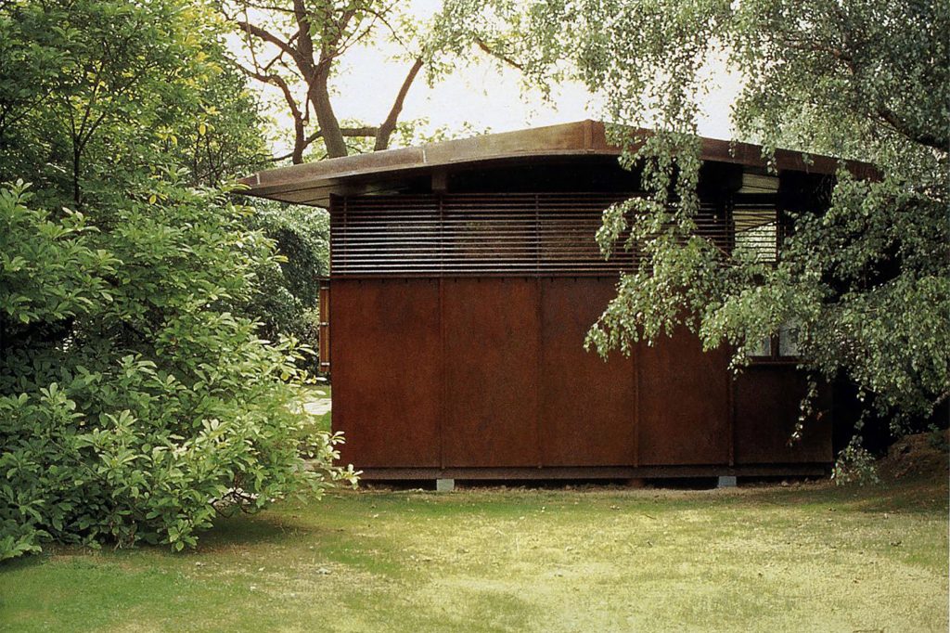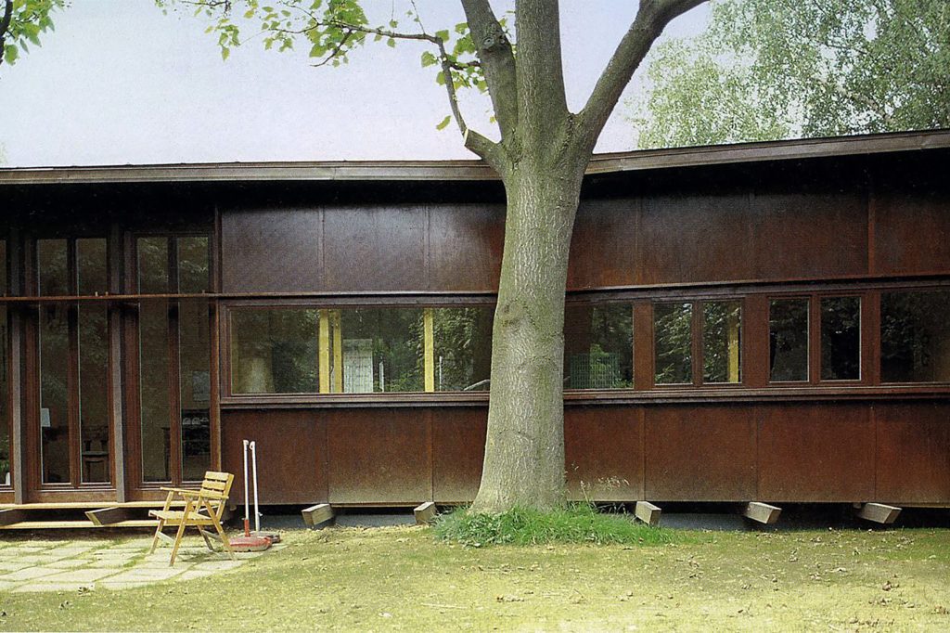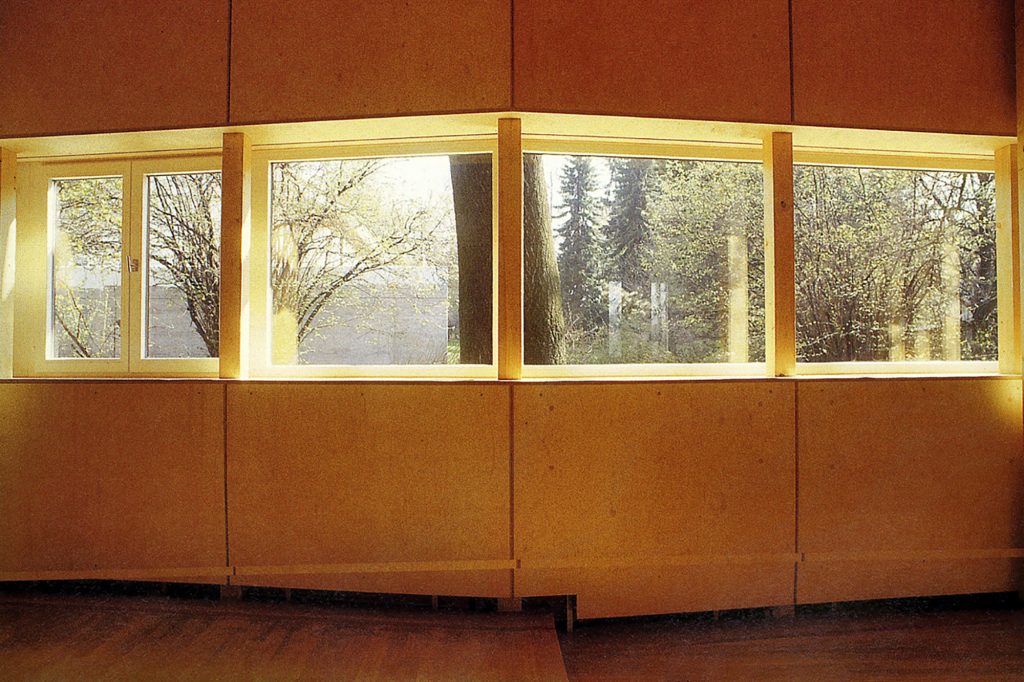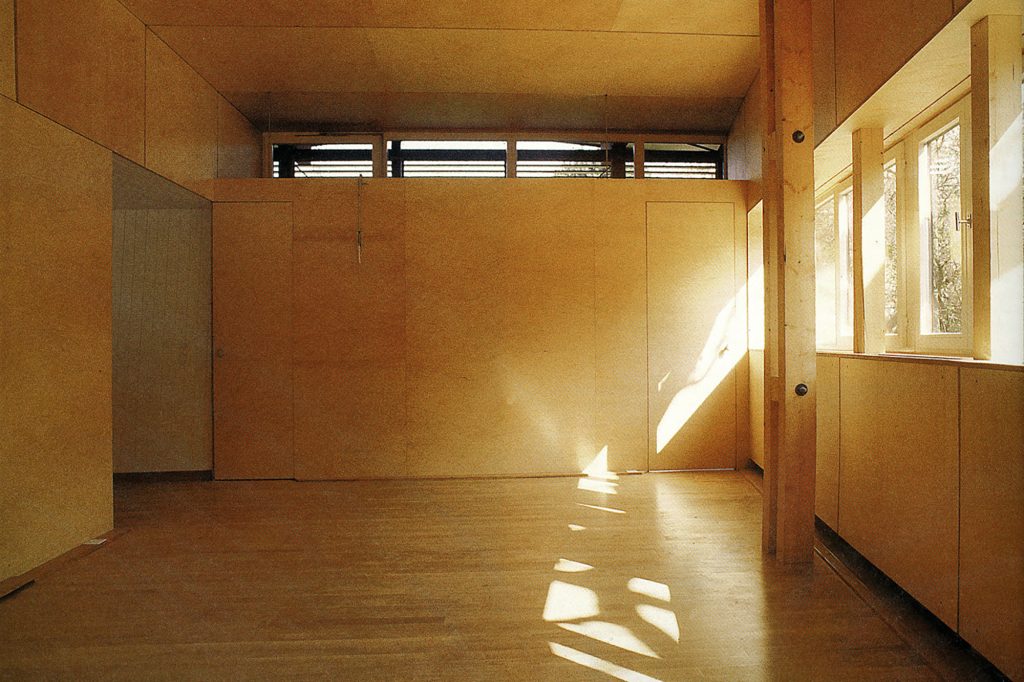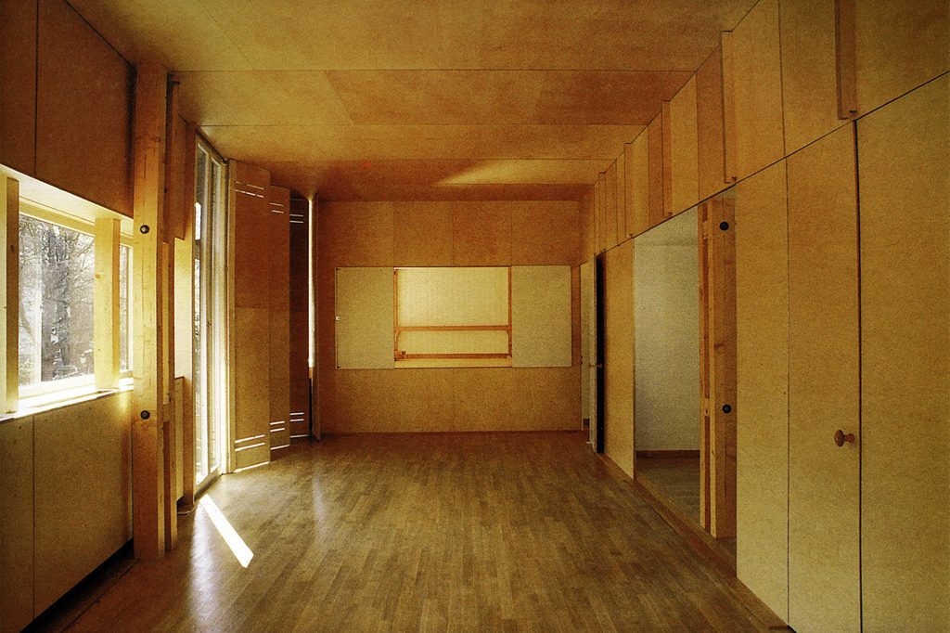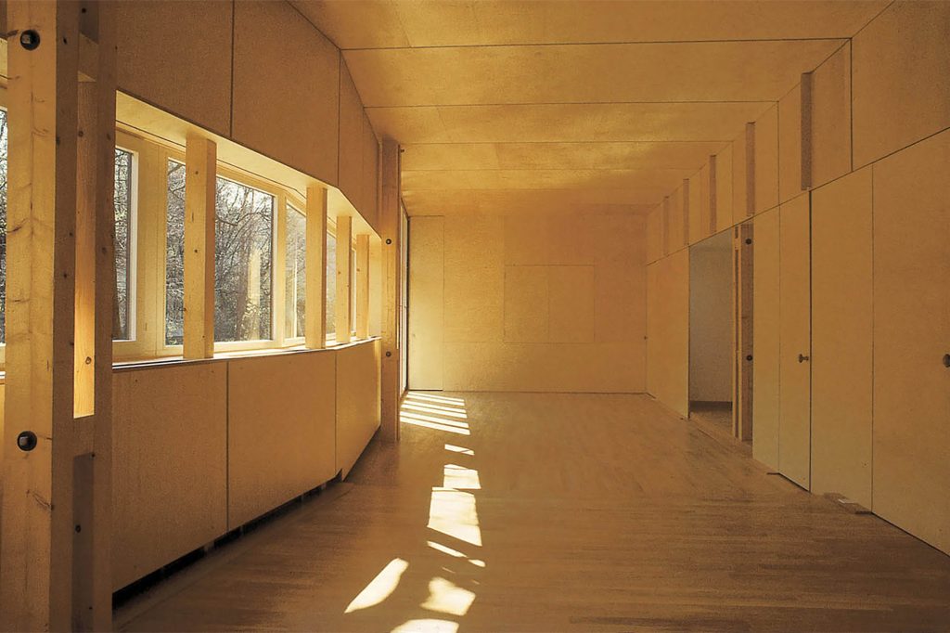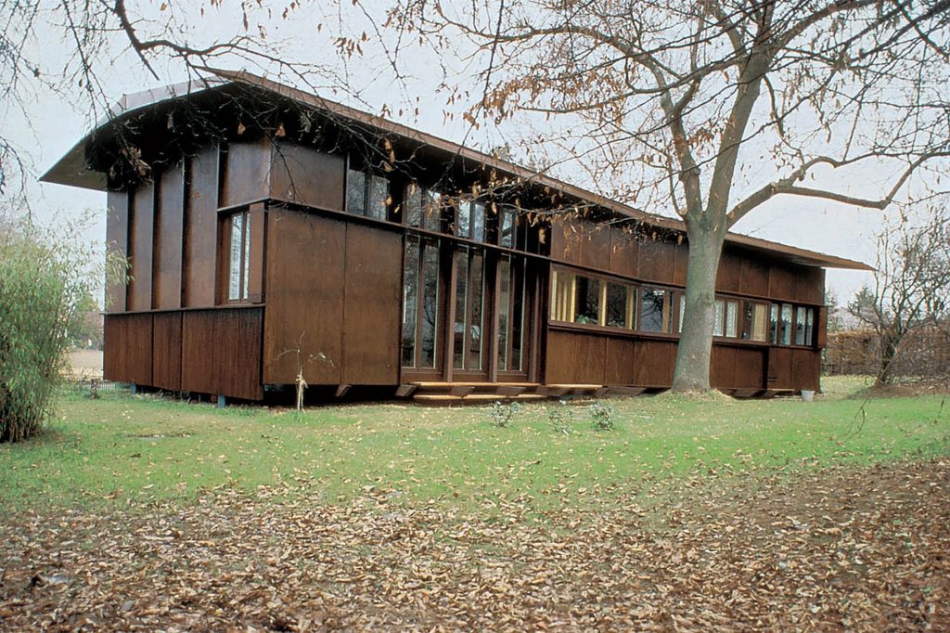In a southern suburb of Basel, a ‘40s villa was to be expanded with an addition. However, the park would be preserved as far as possible and the roots of a large paulownia tree that unfolds a canopy of leaves behind the house were to be protected. This excluded the possibility of digging new foundations. Herzog & de Meuron decided on a barrack-like wooden addition which fits well into the park situation with its lightness and takes up the kindergarten, bath house and barrack buildings in the region (some in the tradition of Neues Bauen, e.g., by Hans Bernouilli).
En un suburbio del sur de Basilea, se iba a ampliar una villa de los años 40 con una extensión. Sin embargo, el parque debía preservarse en la medida de lo posible y se tenían que proteger las raíces de un gran árbol de paulownia que despliega un dosel de hojas detrás de la casa. Esto excluía la posibilidad de excavar nuevos cimientos. Herzog & de Meuron decidieron crear una extensión de madera similar a un cuartel que se adapta bien a la situación del jardín por su ligereza y ocupa los edificios de jardín del infancia, baños y barracones de la región (algunos en la tradición de Neues Bauen, por ejemplo, por Hans Bernouilli).
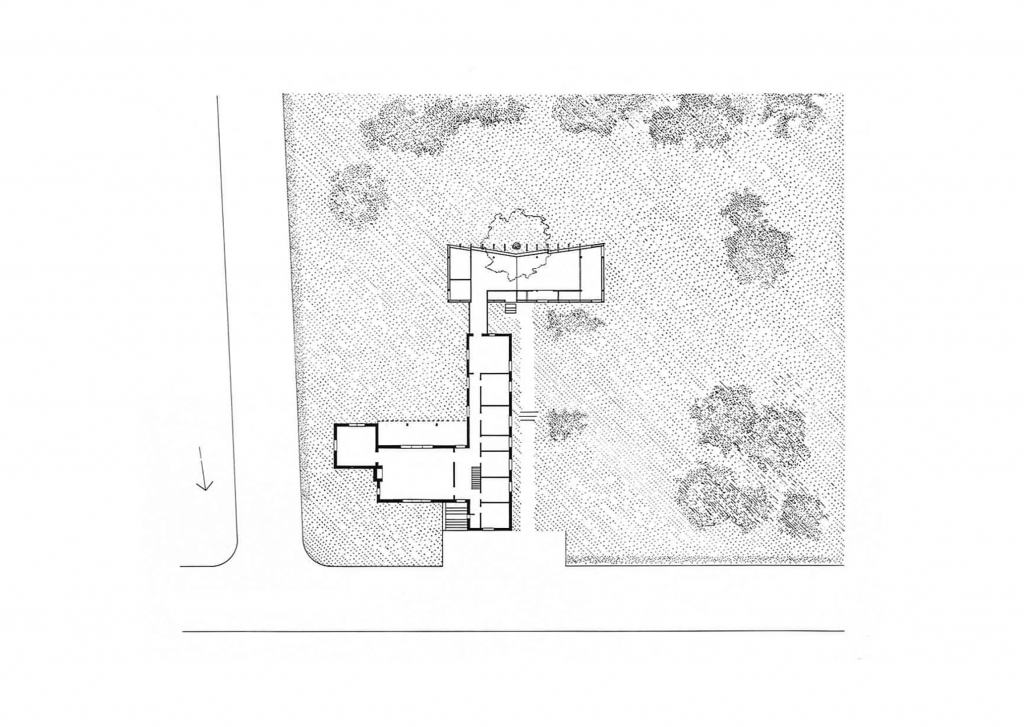
Two longitudinal strips running parallel to the street front were anchored terrain while protectively raising the wood construction from the ground. Double wood beams were mounted on them; they carry two Hetzer beams. Wooden frames are suspended from them; the walls are mounted thereon, and the flat gable roof (a wood and copper sheet construction) sits on top of them like a hat. The floor was laid out on the outside like the fingers on a hand that carries the building and seems able to move it at any time. Both elements lend a floating lightness to the construction, as though the pavilion was a large lantern, swinging beneath the large tree and lighting the garden at night.
Dos franjas longitudinales recorren paralelamente la calle y se anclan al terreno que levantan la construcción de madera del suelo de manera protectora. Sobre ellos se montan vigas dobles de madera. De ellos cuelgan marcos de madera; los muros están montados sobre ellos, y el techo plano a dos aguas (una construcción de madera y láminas de cobre) se asienta sobre ellos como un sombrero. El suelo estaba dispuesto por fuera como los dedos de una mano que carga el edificio y parece capaz de moverlo en cualquier momento. Ambos elementos otorgan una ligereza flotante a la construcción, como si el pabellón fuera un gran farol, balanceándose bajo el gran árbol e iluminando el jardín por la noche.
In order to clearly express the reference to the paulownia tree, Herzog & de Meuron moved the addition away from the villa as as close as possible to the tree via a walkaway, until it finally found its place in the layout rectangle which is marked by the projecting ties. The wall recedes to the inside as though the tree stem has pushed it in. The house and the tree form a unity. The addition enhances the central position of the tree; the tree with its large crown augments the house like a natural roof extending into the park.
Para expresar claramente la referencia al árbol de paulownia, Herzog & de Meuron alejaron la nueva construcción de la villa y lo acercaron lo más posible al árbol a través de una pasarela, hasta que finalmente encontró su lugar en el rectángulo marcado. El muro retrocede hacia el interior como si el tronco del árbol lo hubiera empujado hacia adentro. La casa y el árbol forman una unidad. La adición realza la posición central del árbol; el árbol con su gran copa aumenta la casa como un techo natural que se extiende hacia el parque.
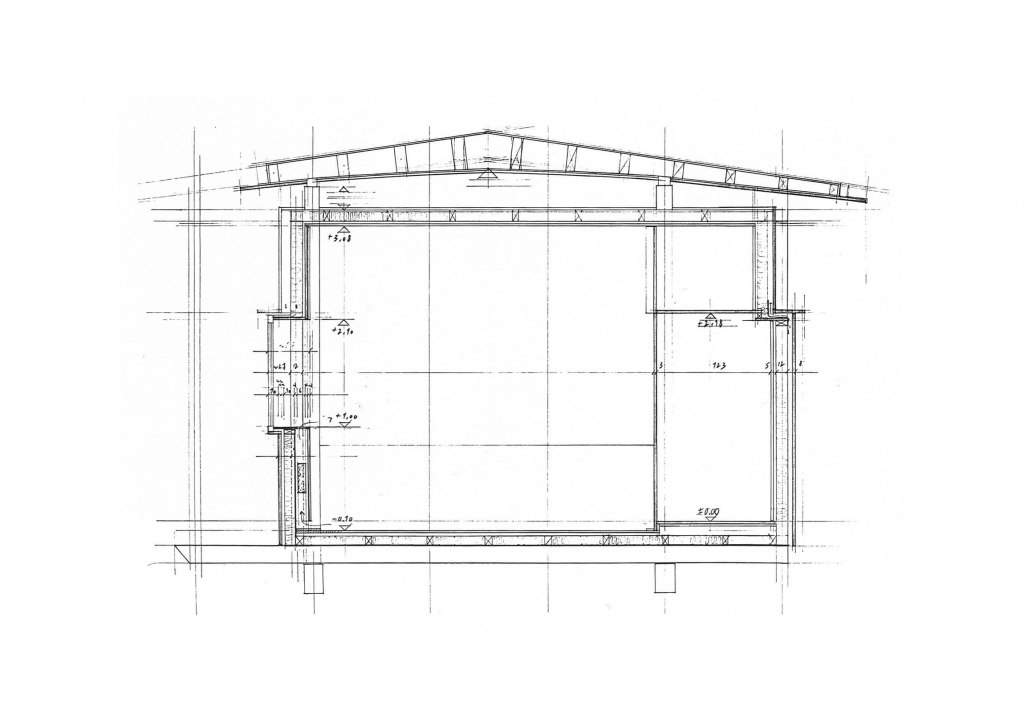
This osmosis of pavilion and park also determines the details of the design. The added height of the roof line, due to the installation of a raised stage on the western side, required wood panels larger than the industry standard panels used on the other walls. The space beneath the stage offered the opportunity to leave open a space accessible from the outside and to surface it with lattice. Thus, a small space for garden tools was created under the puppet stage. Above the kitchen, the wall is continued as a trellis; the inside room is closed off only by a glass surface behind it.
Esta ósmosis de pabellón y parque también determina los detalles del diseño. La altura adicional de la línea del techo, debido a la instalación de un escenario elevado en el lado occidental, requirió paneles de madera más grandes que los paneles estándar de la industria utilizados en las otros muros. El espacio bajo el escenario ofrecía la oportunidad de dejar abierto un espacio accesible desde el exterior y revestirlo con celosía. Así, se creó un pequeño espacio para herramientas de jardín bajo el escenario de marionetas. Por encima de la cocina, la pared se continúa como un enrejado; la habitación interior está cerrada solo por una superficie de vidrio detrás de ella.
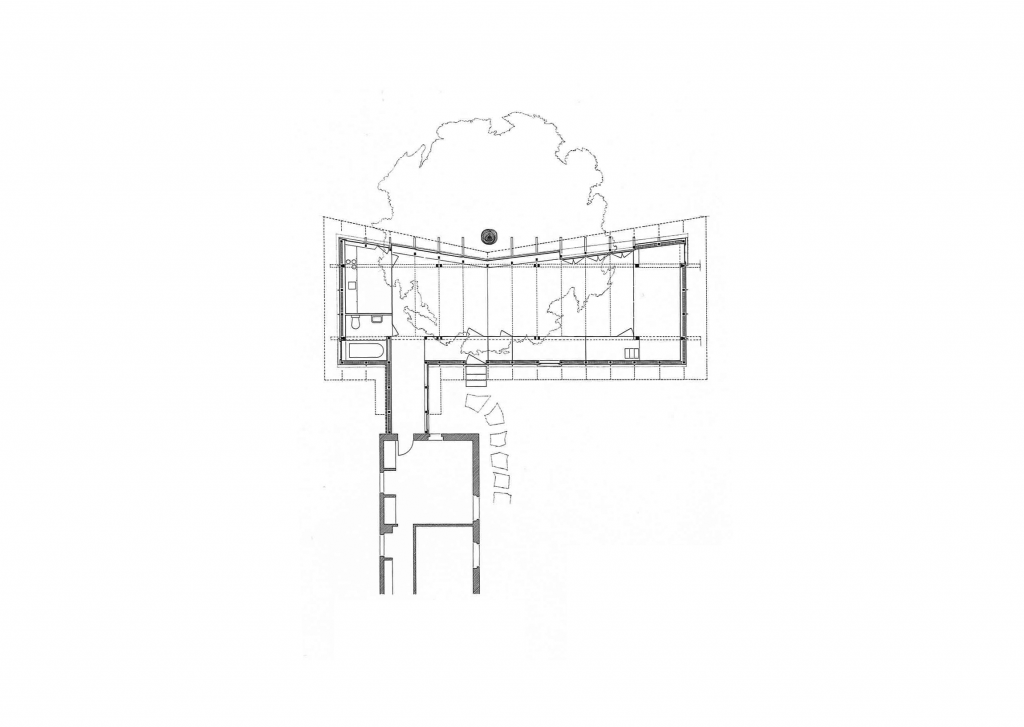
The kitchen and bathroom is like a box that was placed inside the larger volume of the house. They are part of the band of alcoves that embraces the central living room in a U-shape on three sides and includes the entrance, the workspace, storage space and the puppet stage. This band also protects against humidity. This layer is staged like the wrapping of a sound box that is open on the south side and gains a fourth side by the tree.
La cocina y el baño son como una caja que se colocó dentro del volumen más grande de la casa. Forman parte de la banda de nichos que abraza la sala de estar central en forma de U por tres lados e incluye la entrada, el espacio de trabajo, el espacio de almacenamiento y el escenario de marionetas. Esta banda también protege contra la humedad. Esta capa se escenifica como el envoltorio de una caja de resonancia que se abre por el lado sur y gana un cuarto lado junto al árbol.
The interior of this finely tuned “violin” is therefore very preciously designed. Multiplex-boards made of Herzog & De Meuron’s much appreciated birch tree wood wrap it in strips from the wall via the ceiling to the other wall, as though the trunks had been rolled up/ later on, Herzog & de Meuron planned this for the first designs of the Goetz collection building. A level at the height of the wall bend lowers the floor. The large glass doors to the terrace and the segmented strip window in front of the paulownia tree can be closed with folding shutters making the inside a closed-up wooden box similar to a piece of furniture. However, due to the outside layer of dark oil paint, it comes closer in appearance to army barracks. This ambivalence is increased even more with the versatile use of wood. The building is faced with plywood on the inside and outside. The multiplex boards made of local birch wood are processed. The tropical okume wood of the outside façade, which usually is used for interior veneers, had a dull appearance. The alcove layer is faced with bleached pine panels similar to the farmhouses in Appenzell. And the door to the puppet stage uses the plywood grain in a painterly way. With this variety and transformation of the material, Herzog & de Meuron has made an essential contribution to the rediscovery of wood construction.
El interior de este “violín” finamente afinado está, por lo tanto, diseñado al detalle. Los tableros multiplex hechos de madera de abedul de Herzog & De Meuron lo envuelven en tiras desde la pared pasando por el techo hasta la otra pared, como si los troncos hubieran sido enrollados. Herzog & de Meuron tuvieron esta idea por primera vez en el edificio de la colección Goetz. Un nivel a la altura de la curva de la pared baja hasta el piso. Las grandes puertas de vidrio de la terraza y la ventana de listones segmentados frente al árbol de paulownia se pueden cerrar con contraventanas plegables, lo que convierte el interior en una caja de madera cerrada similar a un mueble. Sin embargo, debido a la capa exterior de pintura al óleo oscura, se parece más a un cuartel del ejército. Esta ambivalencia se incrementa aún más con el uso versátil de la madera. El edificio está revestido con madera contrachapada en el interior y el exterior. Se procesan los tableros multiplex hechos de madera de abedul local. La madera tropical de okume de la fachada exterior, que generalmente se usa para enchapes interiores, tenía un aspecto apagado. La capa de la alcoba está revestida con paneles de pino blanqueado similares a las casas de campo en Appenzell. Y la puerta del escenario de marionetas utiliza la veta de la madera contrachapada de forma pictórica. Con esta variedad y transformación del material, Herzog & de Meuron ha hecho una contribución esencial al redescubrimiento de la construcción con madera.
