The Church of Our Lady of the Poor is a work by Luigi Figini and Gino Pollini built between 1952 and 1954. Located in Piazza Madonna dei Poveri in Milan, the Church of Our Lady of the Poor was a turning point in Figini and Pollini’s architectural production, a departure from the rigid functionalist and purist canons of rationalism. It can therefore be considered a mature work, with great expressive force and linked to tradition.
La Iglesia de Nuestra Señora de los Pobres es una obra de Luigi Figini y Gino Pollini construida entre 1952 y 1954. Situada en Piazza Madonna dei Poveri de Milán, la iglesia de Nuestra Señora de los Pobres surge en la producción arquitectónica de Figini y Pollini como un momento decisivo, una superación de los rigidos cánones funcionalistas y puristas del racionalismo. Por lo tanto, puede considerarse una obra madura, de gran fuerza expresiva y ligada a la tradición.
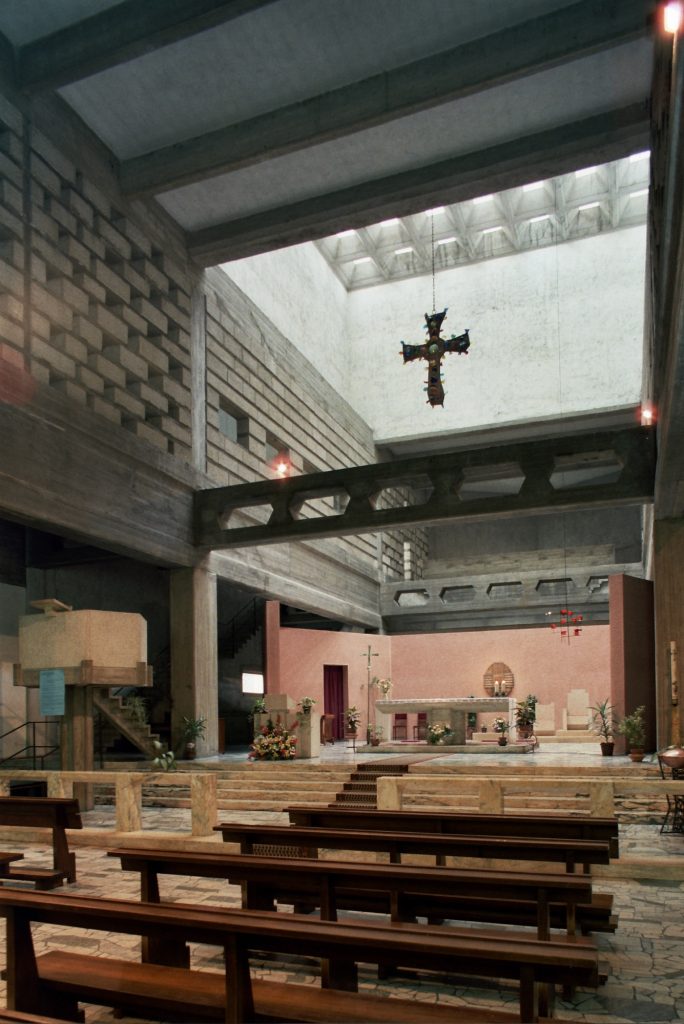
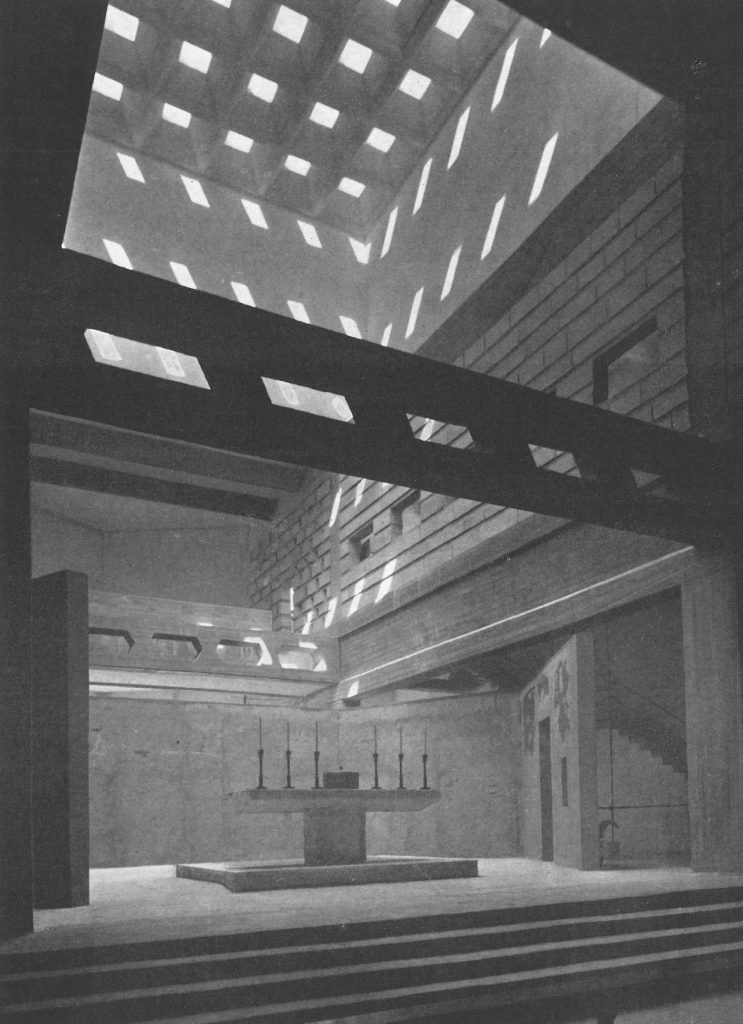
On the outside, the building is fully ascribable to the neorealist movement, like the films set in those years on the outskirts of the big cities, either because of the use of poor materials or because of its humble appearance, barely softened by the inclusion of brick walls. But the interior is where the designers’ real interest is manifested: “the body of the church is determined mainly by the study of the interior space and its lighting. This process from the interior, which today is shown to be the most correct way for the architectural design of any type and destination, may seem more valid when it is, as in this case, a sacred building”.
El edificio, al exterior, es plenamente adscribible al movimiento neorrealista, como las películas ambientadas en aquellos años en la periferia de las grandes ciudades, ya sea por el uso de materiales pobres o bien por su aspecto humilde apenas suavizado por la inclusión de paramentos murales en ladrillo. Pero al interior es donde se manifiesta el verdadero interés de los diseñadores: “el cuerpo de la iglesia se determina principalmente mediante el estudio del espacio interior y su iluminación. Este proceso desde el interior, que hoy se muestra como la manera más correcta para el diseño arquitectónico de cualquier tipo y destino, puede parecer más válida, cuando se trata como en este caso, de un edificio sacro”.
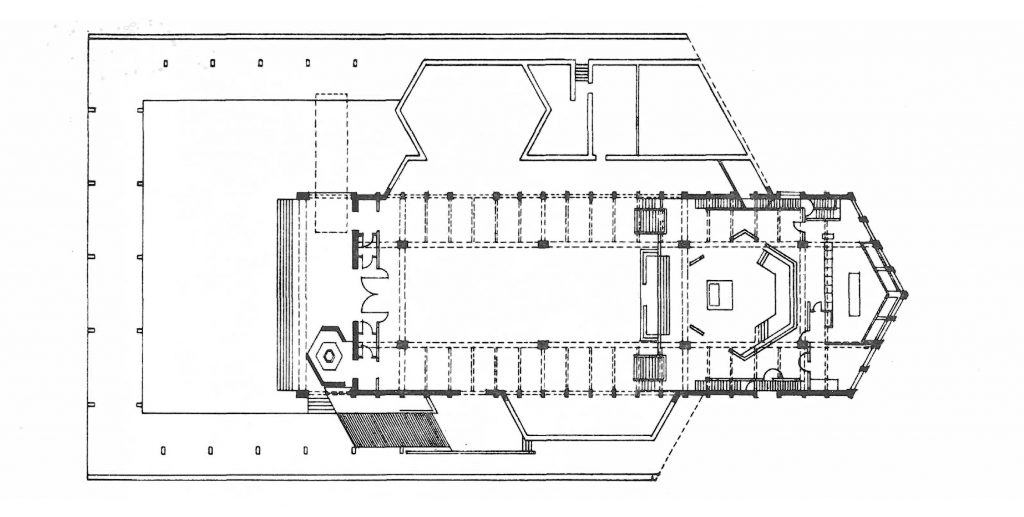

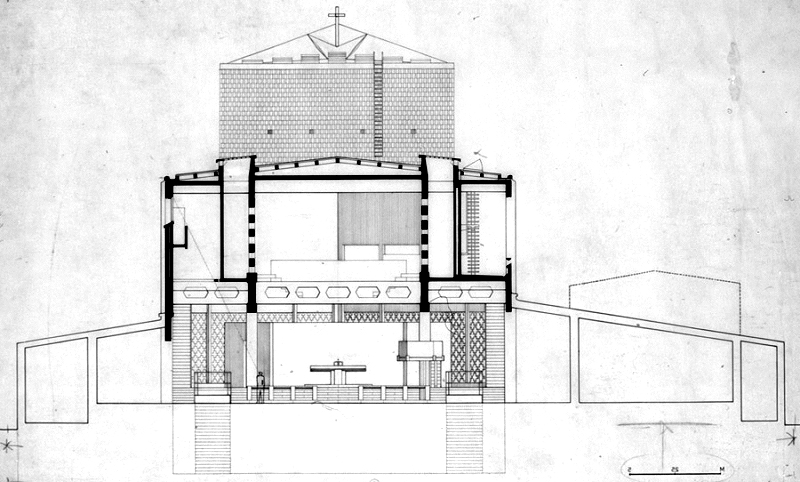

The building is articulated by three fundamental aspects: the harmonious construction, the result of a combination of pure geometric shapes, which compose, determine and articulate the space (hexagon, circle and square); the continuity with the tradition of the Ambrosian basilica with the altar facing the faithful; and the inclusion in the project of all the elements present in the ecclesiastical tradition: tripartite space, pronaos, external baptistery in front of the façade (not realised) and the crypt under the presbytery. But the characteristic element is undoubtedly the light: the building denies any visual relationship with the exterior, the light is exclusively zenithal and dosed according to the spaces. The aisles are dark, with the exception of the northernmost nave, which is deliberately more brightly lit; the central nave is marked by the rays that enter from the hollow formed between the stone blocks, and the presbytery is invaded by a cascade of light that illuminates the altar and the crucifix through the 49 square openings.
El edificio se articula mediante tres aspectos fundamentales: la construcción armónica, resultado de una combinación de formas geométricas puras, las cuales componen, determinan y articulan el espacio (hexágono, círculo y cuadrado); la continuidad con la tradición de la basílica ambrosiana con el altar frente a los fieles; y la inclusión en el proyecto de todos los elementos presentes en la tradición eclesial: espacio tripartito, pronaos, baptisterio externo antepuesto a la fachada (no realizado) y la cripta bajo el presbiterio. Pero el elemento caracterizante es, sin duda, la luz: el edificio niega cualquier relación visual con el exterior, la luz es exclusivamente cenital y dosificada según los espacios. Las naves laterales son oscuras, con la excepción de la más septentrional deliberadamente más iluminada; la nave central viene señalada por los rayos que entran del hueco formado entre los bloques de piedra, y el presbiterio está invadido por una cascada de luz que a través de las 49 aperturas cuadradas ilumina el altar y el crucifijo.
The church is based on a 14 x 10 m module, which is repeated three times. The reinforced concrete structure has allowed the creation of a large permeable space which does not deny the tripartite division of the naves and generates large spaces in the elevation marked by bracing beams with hexagonal holes.
La iglesia se basa en un módulo de 14 x 10 m, que se repite tres veces. La estructura de hormigón armado ha permitido la realización de un gran espacio permeable que no niega la división tripartita de las naves y genera grandes espacios en alzado marcados por vigas de arriostramiento con agujeros hexagonales.
Text via Urbipedia
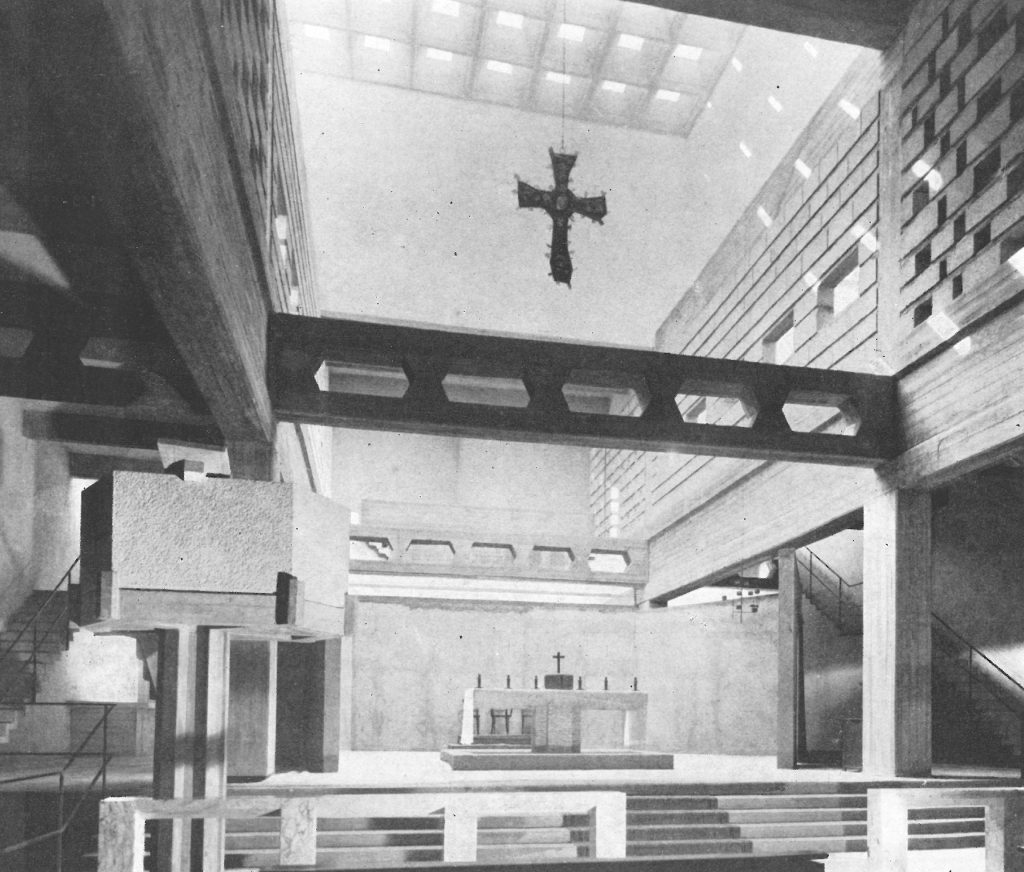
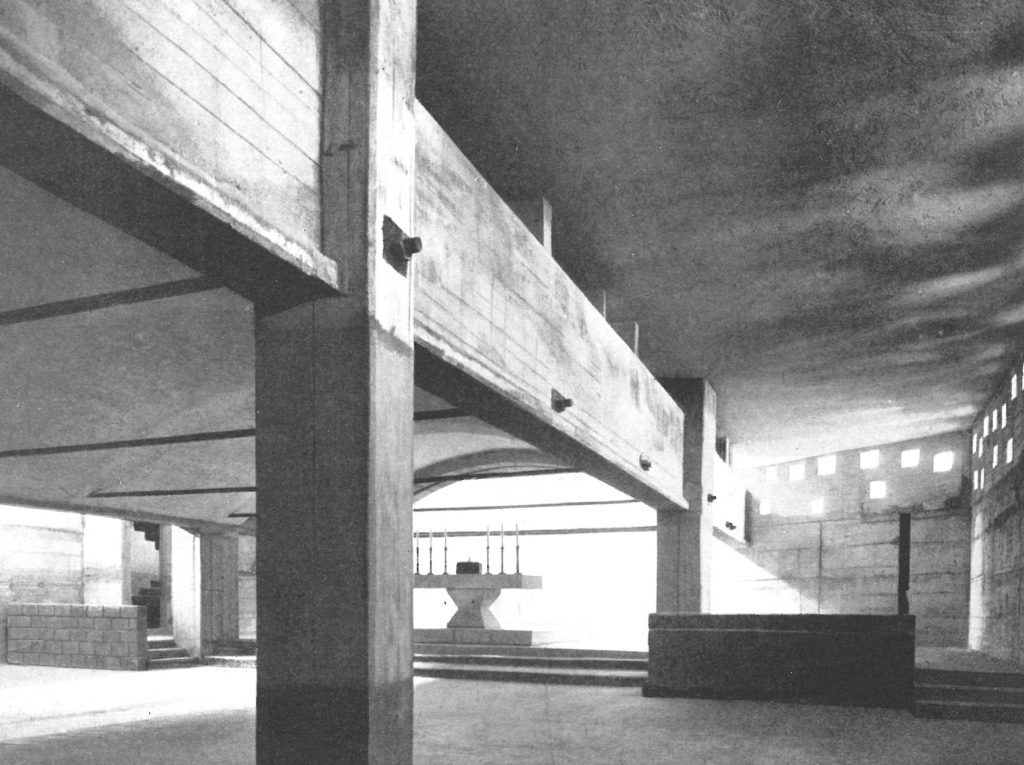
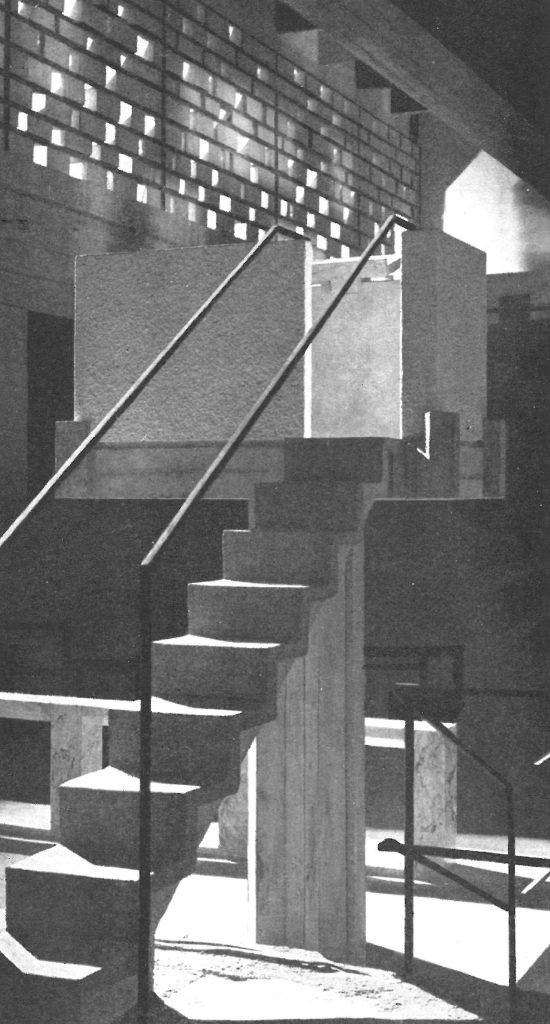

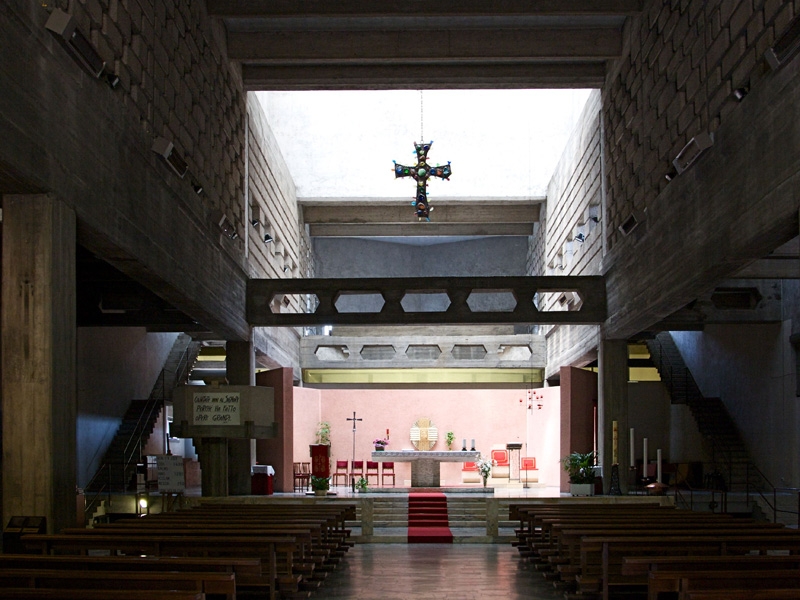
VIA:
Informes de la Construcción Vol. 13, n°129, 1961
