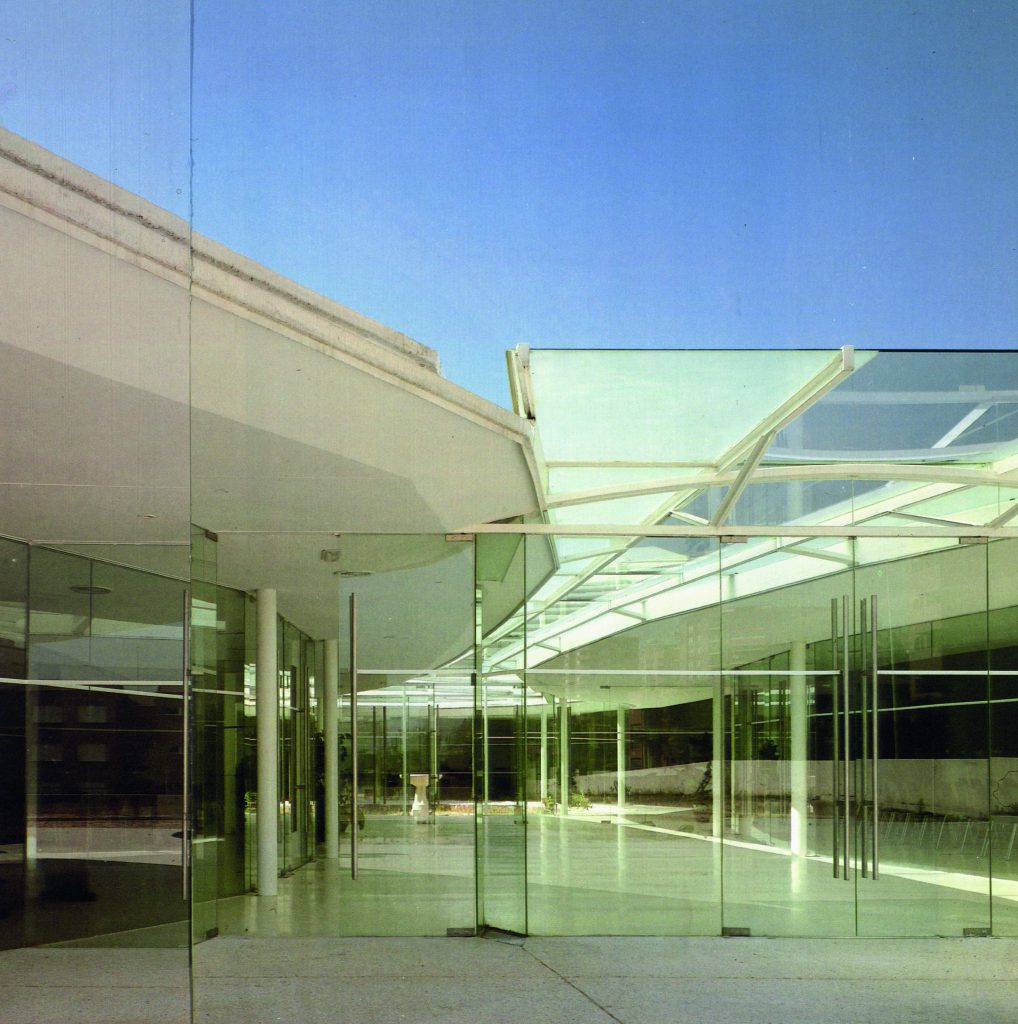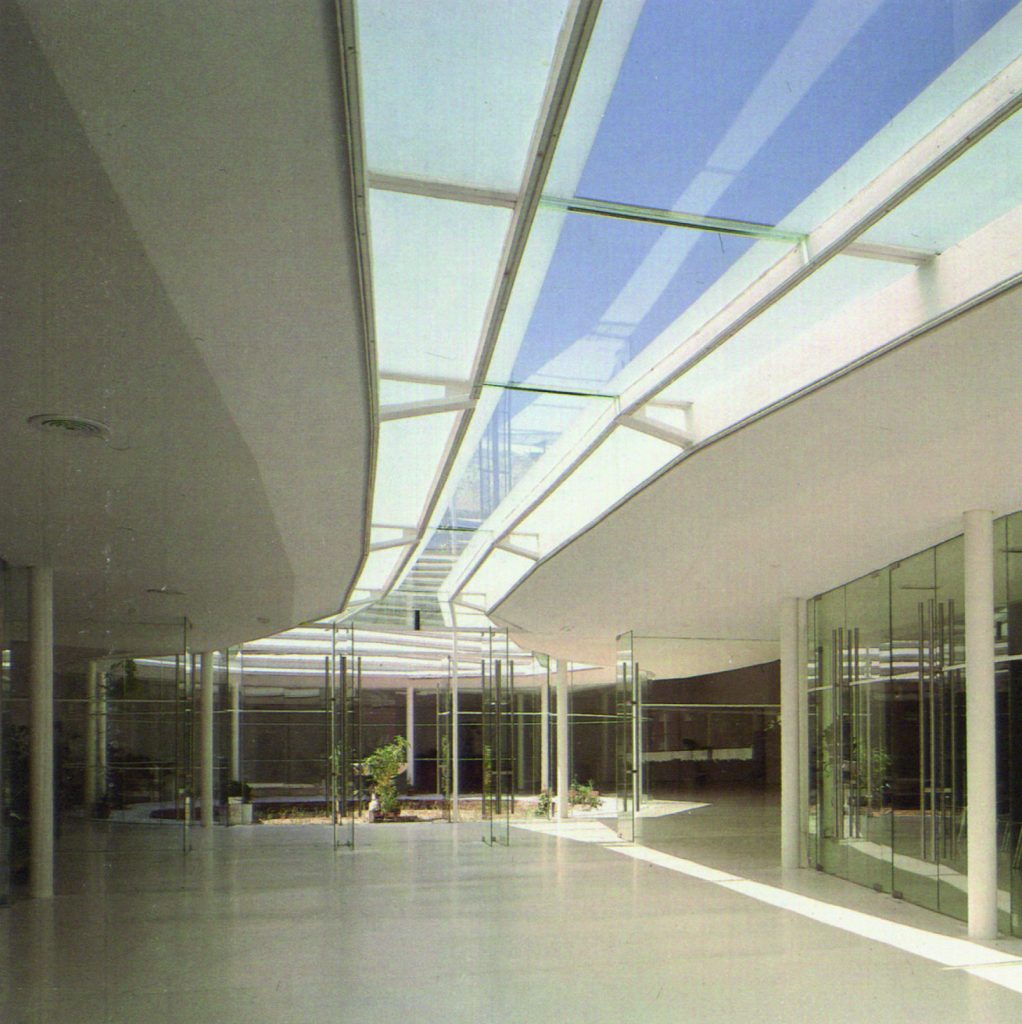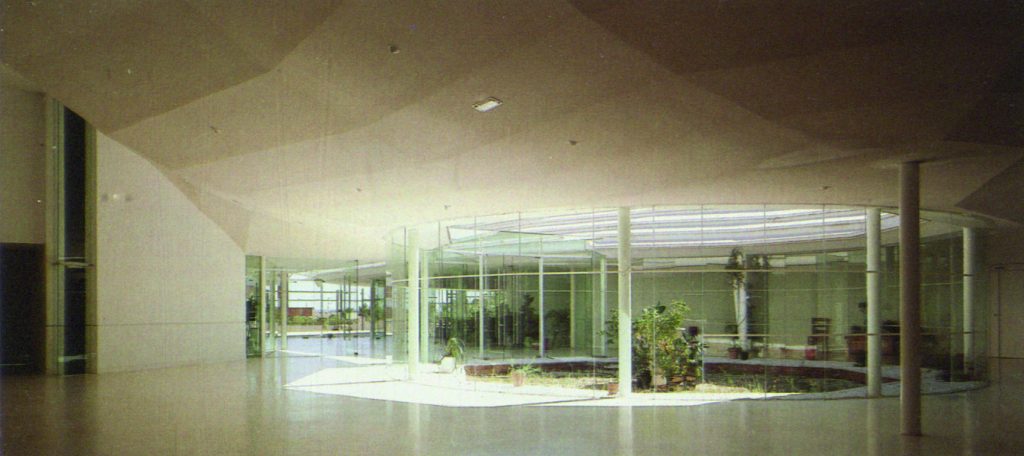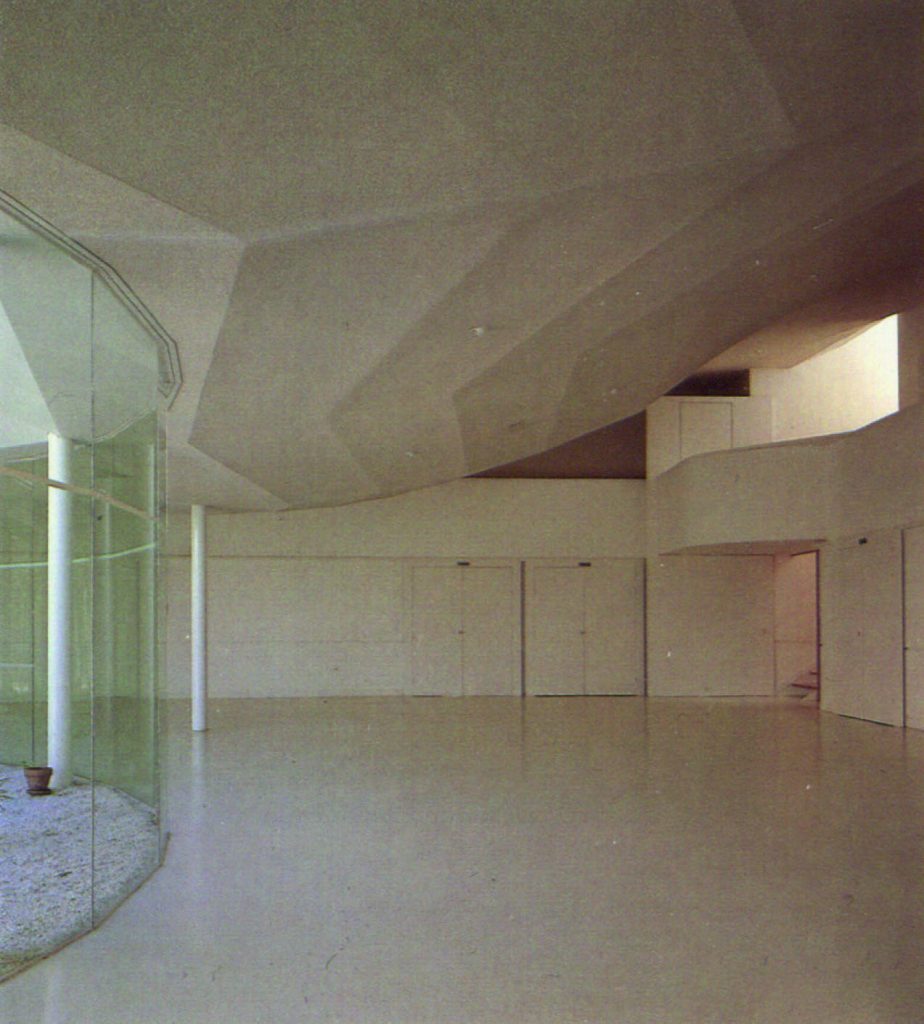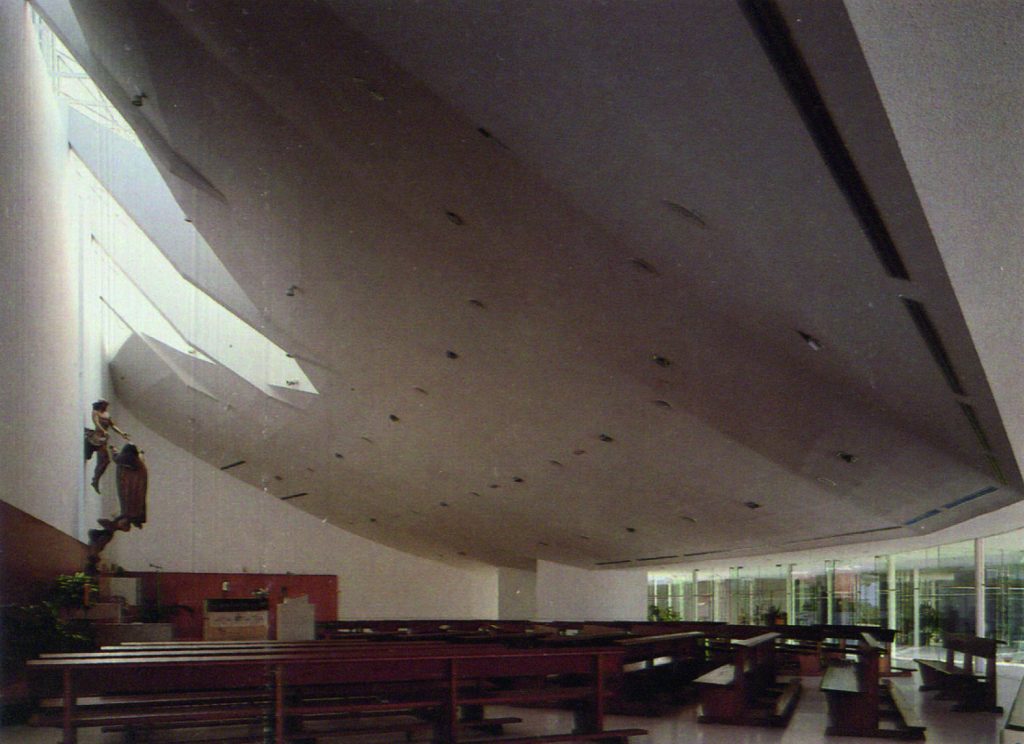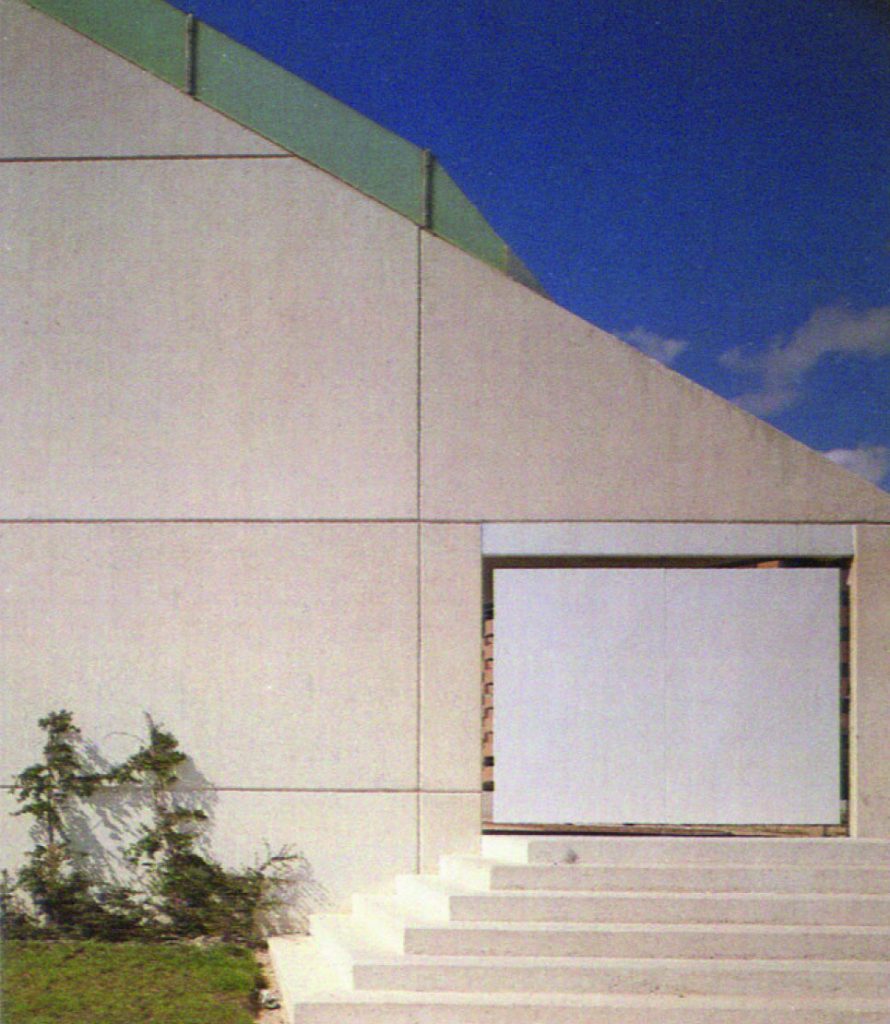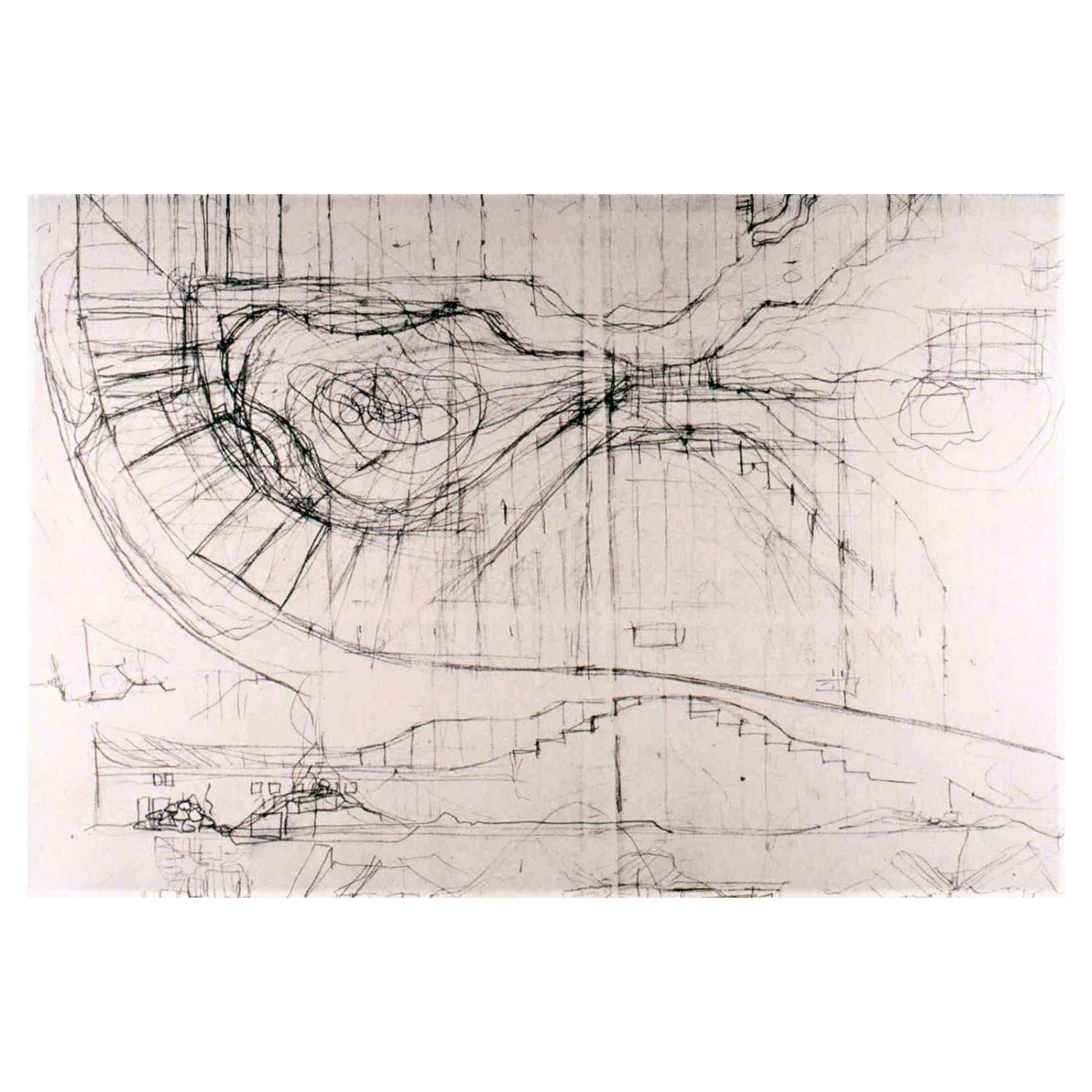The cultural, economic and social conditions that established the relationship between the church and the community have changed with the transformation of society itself. In the city as well as in rural areas, churches, religious centers and similar institutions were, because of their size and location, fundamental elements in the reading of the urban scene. Today, what was once a ridge in the profile of the urban environment is a physical depression in the dense silhouette of the city. The objective of urban identity is missed by the use of symbolic elements (tower, campanarium, etc.) Whose height competes with the urban scene and language of our days. It is a sterile effort. This situation is especially clear in our building, set on an unconventional urban grid, on the periphery of the urban fabric. Its small height and volume, in relation to its surroundings, places it in visual dependence of scale and architectural language with the blocks near and far away. Justifying the formal importance given to its roof, as a fifth façade.
Las condiciones culturales, económicas y sociales que establecían la relación entre la iglesia y la comunidad han cambiado con la transformación de la propia sociedad. Tanto en la ciudad como en las zonas rurales, las iglesias, centros religiosos e instituciones similares eran, por su tamaño y ubicación, elementos fundamentales en la lectura de la escena urbana. Hoy, lo que antes era una cresta en el perfil del entorno urbano es una depresión física en la densa silueta de la ciudad. El objetivo de la identidad urbana se pierde por el uso de elementos simbólicos (torre, campanario, etc.) cuya altura compite con la escena y el lenguaje urbanos de nuestros días. Es un esfuerzo estéril. Esta situación es especialmente clara en nuestro edificio, situado en una trama urbana no convencional, en la periferia del tejido urbano. Su pequeña altura y volumen, en relación con su entorno, lo sitúa en dependencia visual de escala y lenguaje arquitectónico con los bloques cercanos y lejanos. Lo que justifica la importancia formal que se da a su cubierta, como quinta fachada.


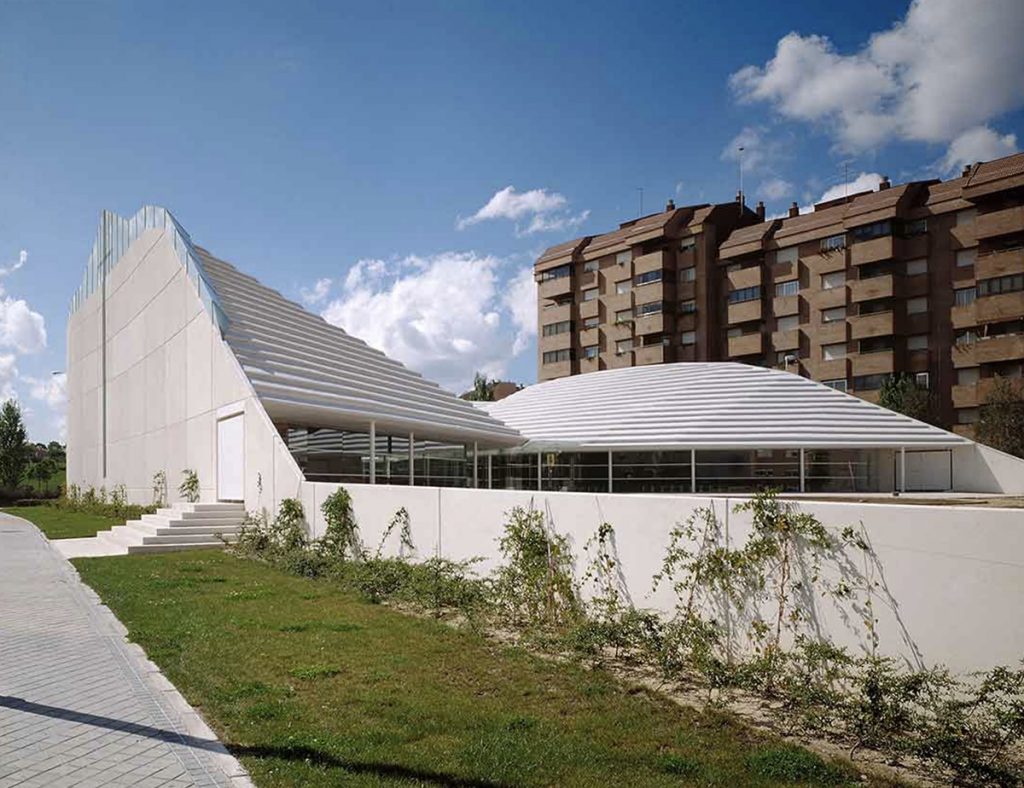
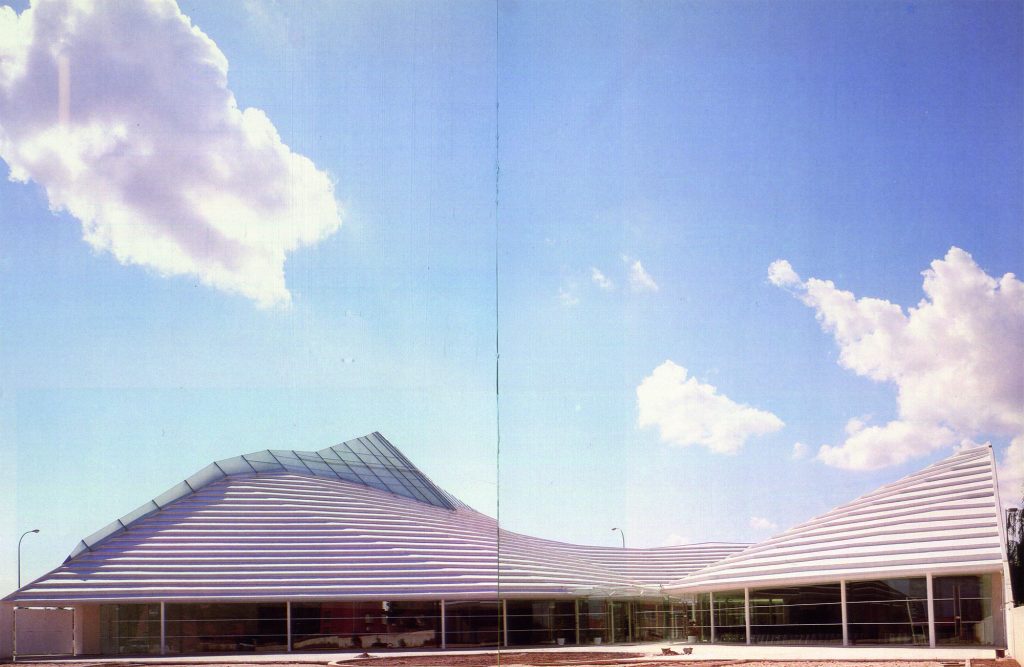
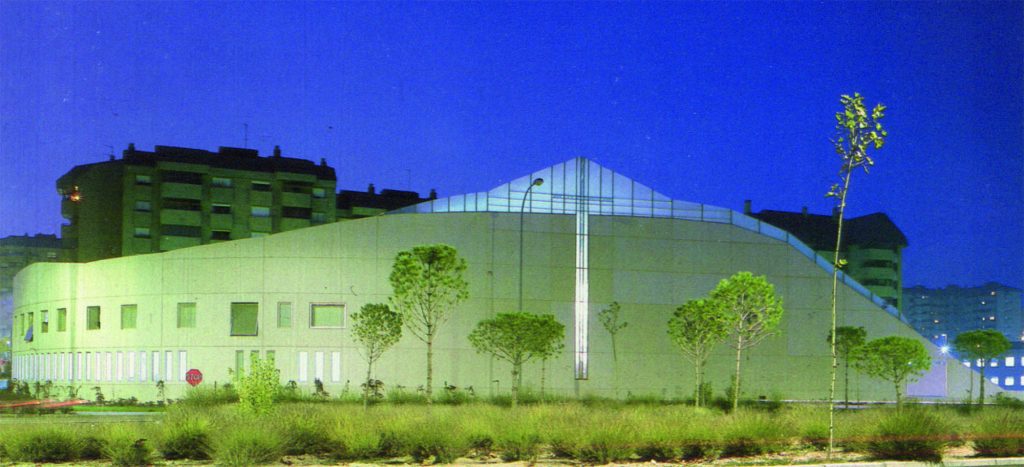
Until the 1960s, religious architecture was a place of avant-garde, spatial and cultural experimentation which, although it has produced a substantial experience of architectural design, has not defined a building typology of a religious nature, which produces an important reference vacuum when designing a building such as this one. To turn one’s eyes back to history by resurrecting old architectural models generated in different social and religious circumstances is an escapist attitude. The basis of the proposal using the physical scale of man as the measure of the perception of the architectural space and the reading of its meaning. We have constructed an object that simply offers a familiar built space contained in an inapparent geometry that underlies the directions, dimensions, etc., of the final form. Ordering the apparent complexity of space and balancing its intimate scale. The problems of language and of the construction of the architectural discourse have been solved in a direct, almost prosaic way. The human being, the human, is the standard of measurement and justification of the project. The image of the building is explicit. A perimeter wall limits the complex to the outside and clearly expresses that everything happens inside. The holes open where necessary with absolute lack of ornamentation or special proportion, as casual events. The only element that breaks this sober formal argument is the glass crest of the skylight that goes beyond the upper limit of the wall, like a transparent belfry, which points to the same place, illuminating the church from above. The arrangement of the different sections of the program are articulated by means of a continuous space of circulation that is large enough to accommodate transitional activities (conversation, waiting, exhibition, etc.), making it very effective in creating a meaningful space for the activities to be carried out and allowing for easy orientation within the complex.
Hasta los años 60, la arquitectura religiosa fue un lugar de experimentación vanguardista, espacial y cultural que, si bien ha producido una importante experiencia de diseño arquitectónico, no ha definido una tipología edificatoria de carácter religioso, lo que produce un importante vacío de referencia a la hora de diseñar un edificio como éste. Volver los ojos a la historia resucitando viejos modelos arquitectónicos generados en diferentes circunstancias sociales y religiosas es una actitud escapista. La base de la propuesta es utilizar la escala física del hombre como medida de la percepción del espacio arquitectónico y de la lectura de su significado. Hemos construido un objeto que simplemente ofrece un espacio construido familiar contenido en una geometría inaparente que subyace a las direcciones, dimensiones, etc., de la forma final. Ordenar la aparente complejidad del espacio y equilibrar su escala íntima. Los problemas del lenguaje y de la construcción del discurso arquitectónico se han resuelto de forma directa, casi prosaica. El ser humano, lo humano, es el patrón de medida y justificación del proyecto. La imagen del edificio es explícita. Un muro perimetral limita el complejo al exterior y expresa claramente que todo ocurre dentro. Los huecos se abren donde es necesario, con absoluta falta de ornamentación o proporción especial, como acontecimientos casuales. El único elemento que rompe este sobrio argumento formal es la crestería acristalada del lucernario que sobrepasa el límite superior del muro, como un campanario transparente, que apunta al mismo lugar, iluminando la iglesia desde arriba. La disposición de las distintas secciones del programa se articula mediante un espacio continuo de circulación lo suficientemente amplio como para albergar actividades transitorias (conversación, espera, exposición, etc.), lo que resulta muy eficaz para crear un espacio significativo para las actividades que se van a realizar y permite orientarse fácilmente dentro del complejo.
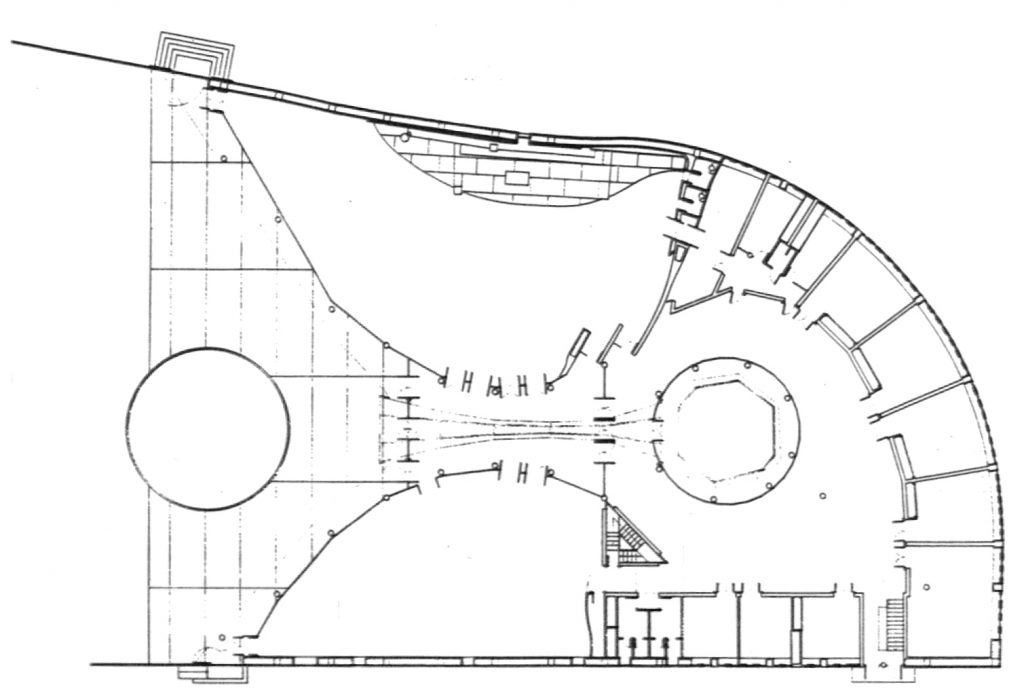
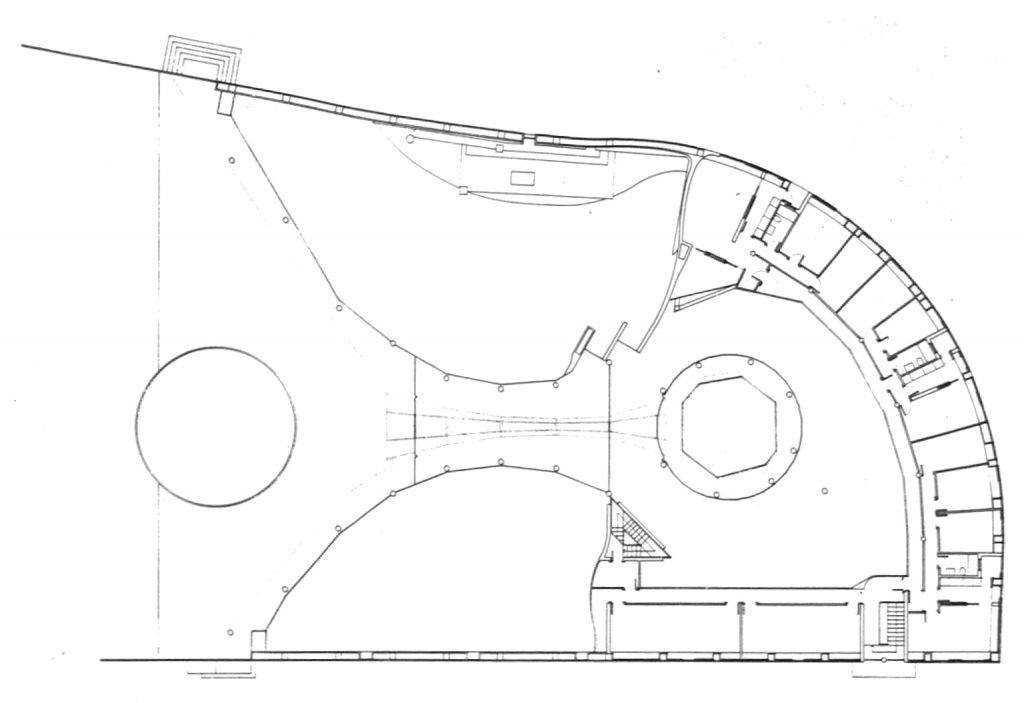
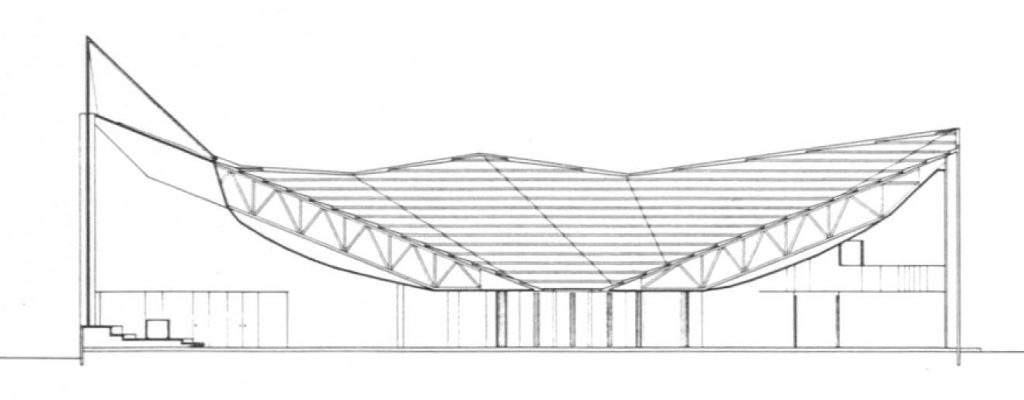



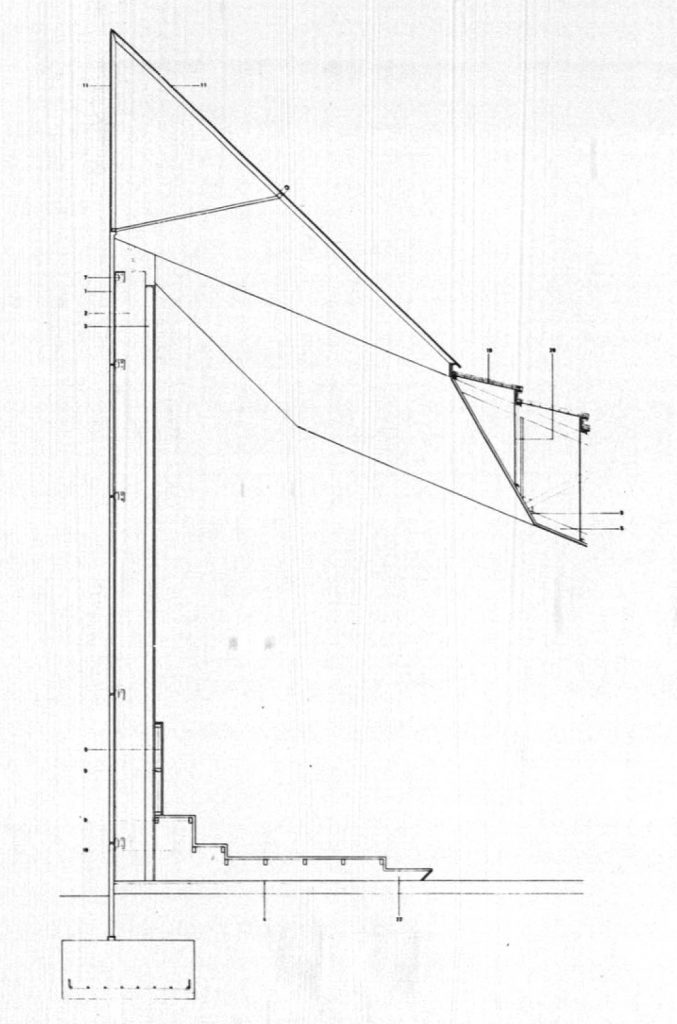
In terms of the building’s functionality, we have hierarchized its layout in relation to its greater or lesser accessibility from the outside. Thus, we have provided, immediately and on both sides of the general access to the temple, the social center and the assembly hall, which can have exclusive access to function, if wished, independently from the parish conjunction. Between the two we have a vestibule that also connects with the small cloister, around which the less public activities, sacristy, parish offices and catechumenate are organized. A restricted access on the south side directly connects caritas and parish dwellings with the exterior and allows for more versatile functional alternatives than the offer of a single access on the north side. We believe that the functional scheme is simple, comprehensible and sufficiently hierarchical in relation to the greater or lesser dependence of the different activities on the exterior to guarantee the necessary graduation of penetrability and privacy of the program. In some aspects, progress has been made in a more intense expression of an architectural language, as shown by the modification of the dwellings, grouped on a first level, which has determined a treatment of openings within a law with an elementary but sufficient differentiation to express what is contained in the different levels of activity; likewise, the catechumenate spaces situated on the ground floor are treated with an isotropic enclosure pattern, expressive of the functional homogeneity of the interior spaces.
En cuanto a la funcionalidad del edificio, hemos jerarquizado su disposición en relación con su mayor o menor accesibilidad desde el exterior. Así, hemos dispuesto, inmediatamente y a ambos lados del acceso general al templo, el centro social y el salón de actos, que pueden tener acceso exclusivo para funcionar, si se desea, independientemente del conjunto parroquial. Entre ambos tenemos un vestíbulo que también conecta con el pequeño claustro, en torno al cual se organizan las actividades menos públicas, la sacristía, las oficinas parroquiales y el catecumenado. Un acceso restringido en el lado sur conecta directamente las caritas y las viviendas parroquiales con el exterior y permite alternativas funcionales más versátiles que la oferta de un único acceso en el lado norte. Creemos que el esquema funcional es sencillo, comprensible y suficientemente jerarquizado en relación con la mayor o menor dependencia de las distintas actividades del exterior para garantizar la necesaria graduación de penetrabilidad y privacidad del programa. En algunos aspectos se ha avanzado en una expresión más intensa de un lenguaje arquitectónico, como lo demuestra la modificación de las viviendas, agrupadas en un primer nivel, que ha determinado un tratamiento de huecos dentro de una ley con una diferenciación elemental pero suficiente para expresar lo contenido en los distintos niveles de actividad; asimismo, los espacios catecumenales situados en planta baja se tratan con un esquema de cerramiento isótropo, expresivo de la homogeneidad funcional de los espacios interiores.
Text via Revista Arquitectura Coam, n°286-287, 1990. Translation by Hidden Architecture
