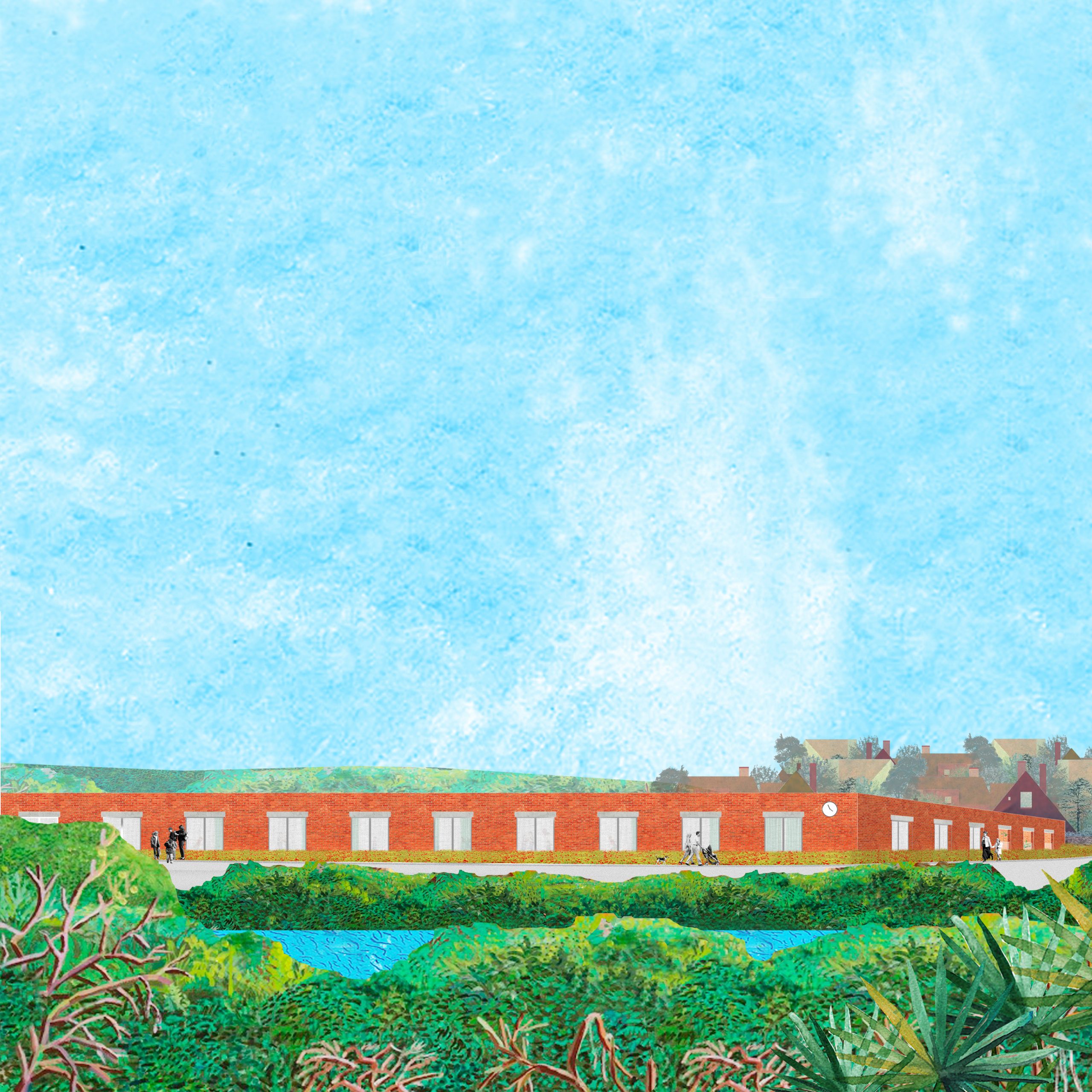This article is part of the Hidden Architecture Series “Attitude”, where we explore current works by contemporain architectes which, despite its differences regarding cultural or phisychal contexts, share a practical attention towards the social value of Architecture as a public structure.
Este artículo forma parte de la serie “Attitude”, comisariada por Hidden Architecture, donde exploramos la producción actual de arquitectos contemporáneos que, a pesar de las diferencias manifiestas de contexto físico o cultural, comparten una atención práctica hacia el valor social de la arquitectura como estructura pública.
***
Fala Atelier is a naïve architecture practice based in Porto.
For the planning eye, the site of the new school in Vaulruz is strategically placed on the edge of the village’s residential development. Thus, the school will become one of the hearts of village life in the long term. The poet’s eye will also see the opportunity for a real dialogue with the landscape. It will be a question of designing a school sensitive to the geology of the place, whose silhouette will be cut out in the extent of the agricultural, residential lands, and of the plain as a whole. Conscious of these two points of view, our proposal consists in the establishment of a universe in this landscape, a universe dedicated to education.
A ojos del planeamiento, el sitio de la nueva escuela en Vaulruz está estratégicamente situado en el borde del desarrollo residencial del pueblo. Así, la escuela se convertirá en uno de los corazones de la vida del pueblo a largo plazo. El ojo del poeta también verá la oportunidad de un verdadero diálogo con el paisaje. Se tratará de diseñar una escuela sensible a la geología del lugar, cuya silueta se recortará en la extensión de las tierras agrícolas, residenciales y de la llanura en su conjunto. Consciente de estos dos puntos de vista, nuestra propuesta consiste en establecer un universo en este paisaje, un universo dedicado a la educación.
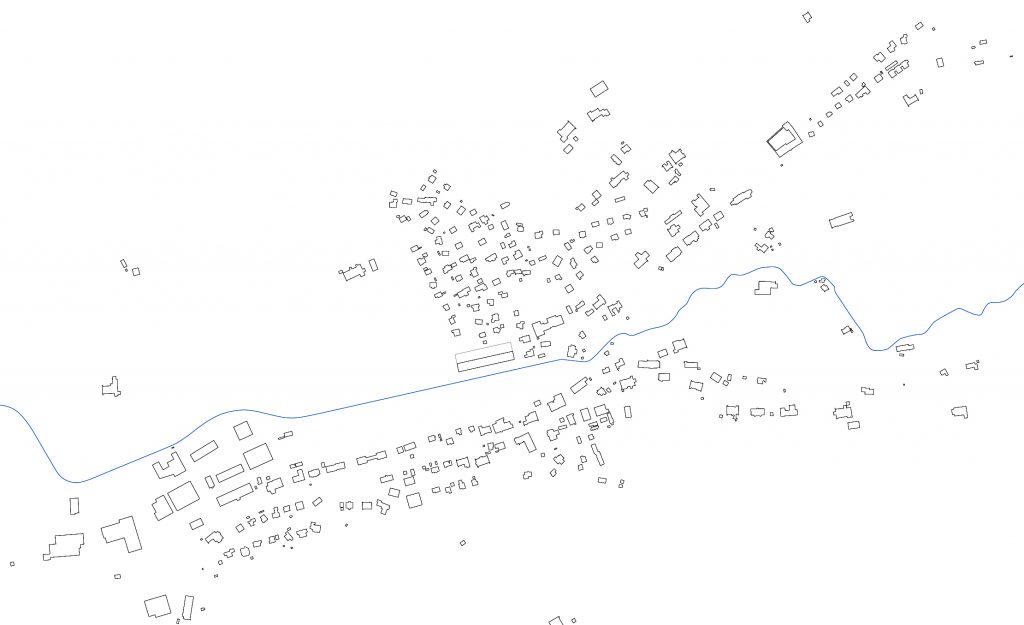
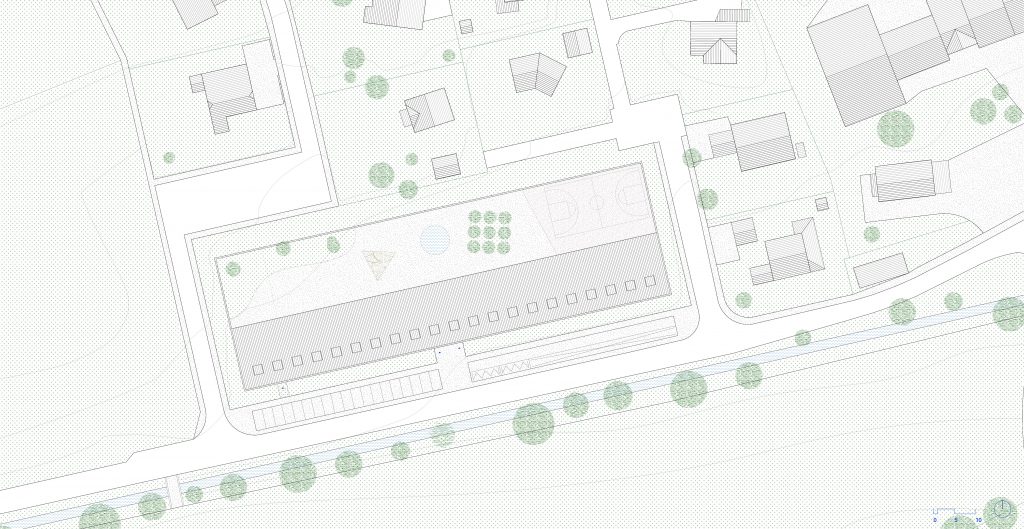
The volume is simple and rational. It affirms the singularity of the vocation of the building with ordinary means. Its horizontality follows the thread of the Sionge while responding to the neighboring meadows. Incidentally, all classrooms have southern light. The architectural expression is sober and clear. A brick facade defines a generous area open to the school on all sides. Within it, the seriousness of architecture turns out to be illusory. The school building occupies only part of this territory, the rest is dedicated to play. The whole is a large canvas which the children will be able to take hold of. The area around the school is plentiful. Where the plot is bordered by a road, a sidewalk is set up. Every parking plot and drop-off areas are located to the south, along Chemin de Belle-Fontaine. Access to school is therefore as easy and efficient as possible, including users with reduced mobility. For the same purpose, the entire program is arranged on one level, on the ground floor. It is a matter of betting on a generous and clear school for the princesses and princes of the villages, to dedicate a space in the landscape to them.
El volumen es simple y racional. Afirma la singularidad de la vocación del edificio con medios ordinarios. Su horizontalidad sigue el hilo de la Sionge mientras responde a los prados vecinos. Todas las aulas tienen luz del sur. La expresión arquitectónica es sobria y clara. Una fachada de ladrillo define un área generosa abierta a la escuela a cada lado. Dentro de ella, la seriedad de la arquitectura resulta ser ilusoria. El edificio de la escuela ocupa sólo una parte de este territorio, el resto está dedicado al juego. El conjunto es un gran lienzo que los niños podrán apropiarse. El área alrededor de la escuela es amplia. Donde la parcela está bordeada por una carretera, se establece una acera. Todos los aparcamientos y zonas de descarga están situados al sur, a lo largo del Chemin de Belle-Fontaine. El acceso a la escuela es, por lo tanto, tan fácil y eficaz como sea posible, incluyendo a los usuarios con movilidad reducida. Con el mismo propósito, todo el programa está dispuesto en un nivel, en la planta baja. Se trata de apostar por una escuela generosa y clara para las princesas y príncipes del pueblo, para dedicarles un espacio en el paisaje.
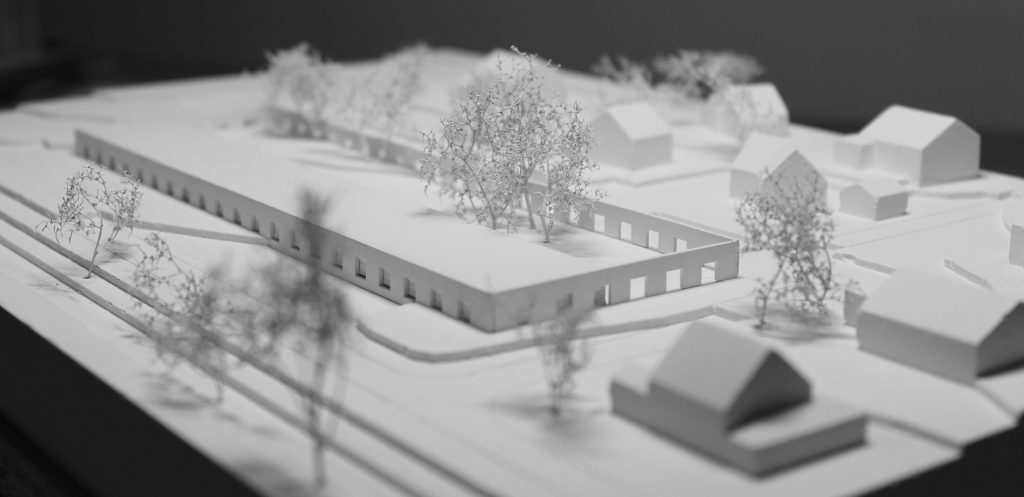
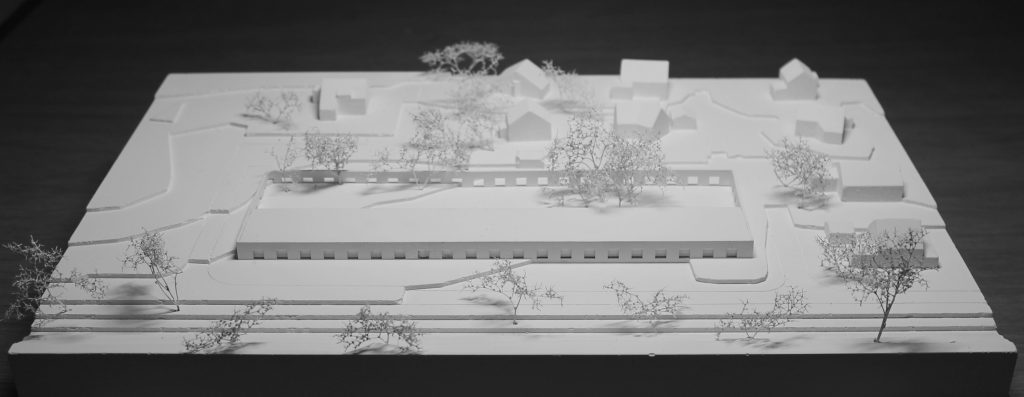
The architecture of the project is childishly simple. The constructive elements are laid out in an honest and clear manner. The materials are local and inexpensive, their installation is extremely easy and quick. It is a frank and understandable universe, even for a child. The perimeter wall is made of terracotta bricks, similar to those used in the most beautiful wing of the old school in Vaulruz. Using concrete lintels, the bricks define a pattern giving the illusion that the wall is the building. As he approaches, the visitor realizes that the wall serves above all to give a clear face to the school, it occupying only part of the bricked perimeter.
La arquitectura del proyecto es infantilmente simple. Los elementos constructivos están dispuestos de manera honesta y clara. Los materiales son locales y baratos, su instalación es extremadamente fácil y rápida. Es un universo franco y comprensible, incluso para un niño. El muro perimetral está hecho de ladrillos de terracota, similares a los utilizados en el ala más hermosa de la vieja escuela de Vaulruz. Usando dinteles de hormigón, los ladrillos definen un patrón dando la ilusión de que el muro es el edificio. Al acercarse, el visitante se da cuenta de que el muro sirve sobre todo para dar una cara clara a la escuela, ocupando éste sólo una parte del perímetro de ladrillos.
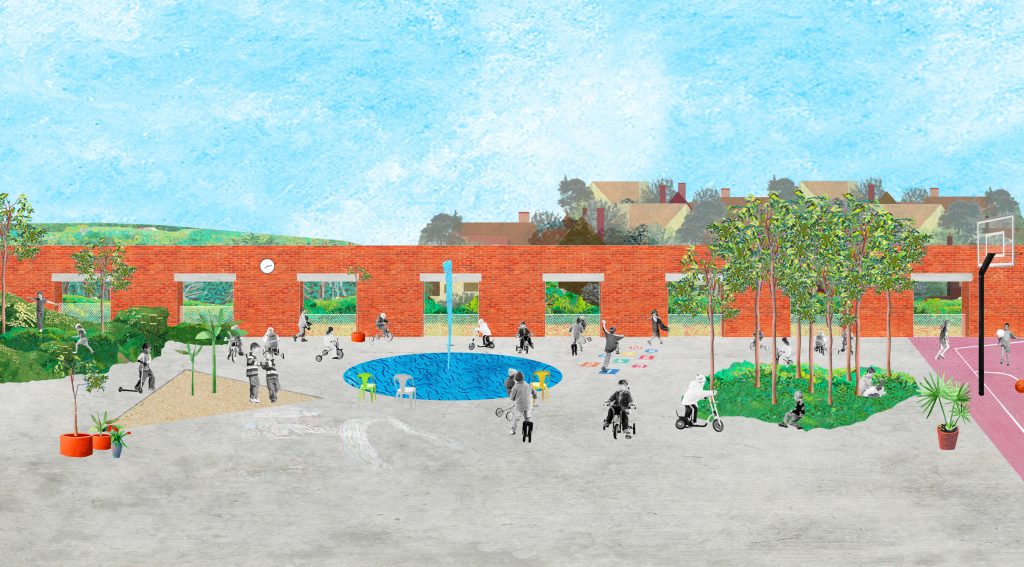
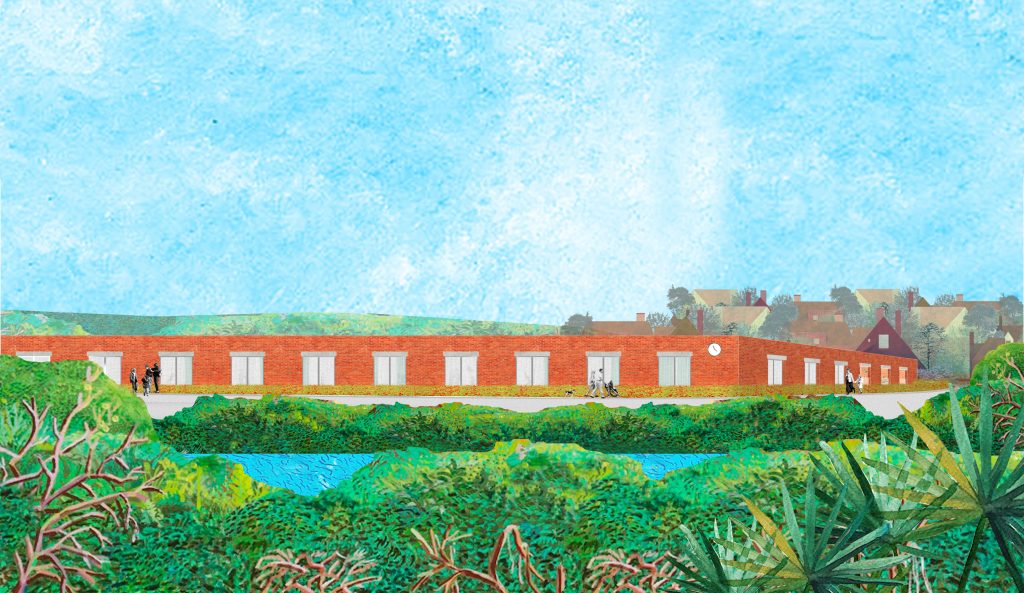
Once past the brick wall, the wooden school finally reveals itself. The rationality of its structure allows a clear organization of the program: from the central foyer, all the rooms are distributed along a wide corridor also facing the playing area. Thus, all the rooms benefit from optimal sunshine from the south, and the classes can orient themselves so that the windows are on their left. The corridor serves as both circulation and indoor recreation space, usable in bad weather. The classes occupy the wings, with the possibility of considering access between them. The rest of the program is in the immediate vicinity of the foyer.
Una vez pasado el muro de ladrillos, la escuela de madera finalmente se revela. La racionalidad de su estructura permite una clara organización del programa: desde el vestíbulo central, todas las habitaciones se distribuyen a lo largo de un amplio pasillo que también da al área de juego. Así, todas las salas se benefician de un sol óptimo desde el sur, y las clases pueden orientarse para que las ventanas estén a su izquierda. El pasillo sirve como espacio de circulación y de recreo interior, utilizable en caso de mal tiempo. Las clases ocupan las alas, con la posibilidad de considerar el paso entre ellas. El resto del programa está en las inmediaciones del vestíbulo.
The children’s class benefits from the calm of the western end, as well as independent access, and the possibility of demarcating one part of the corridor and the playground. On either side of the central entrance , the concierge and principal’s offices overlook the foyer. Air flows also benefit from this organizing principle; the air is brought in by the north and south façades and recovered along this central longitudinal strip. The future extension is entirely within the perimeter defined by the brick wall, on either side of the outdoor play area. Thus, the constructive and organizational principles of the school are easily extended along the wall.
La clase de los niños se beneficia de la calma del extremo occidental, así como del acceso independiente, y la posibilidad de demarcar una parte del corredor y del patio de recreo. A ambos lados de la entrada central, las oficinas del conserje y del director tienen vistas al vestíbulo. Las corrientes de aire también se benefician de este principio organizador; el aire es introducido por las fachadas norte y sur y recuperado a lo largo de esta franja longitudinal central. La futura ampliación se encuentra totalmente dentro del perímetro definido por el muro de ladrillos, a ambos lados del área de juego exterior. Así, los principios constructivos y organizativos de la escuela se extienden fácilmente a lo largo del muro.
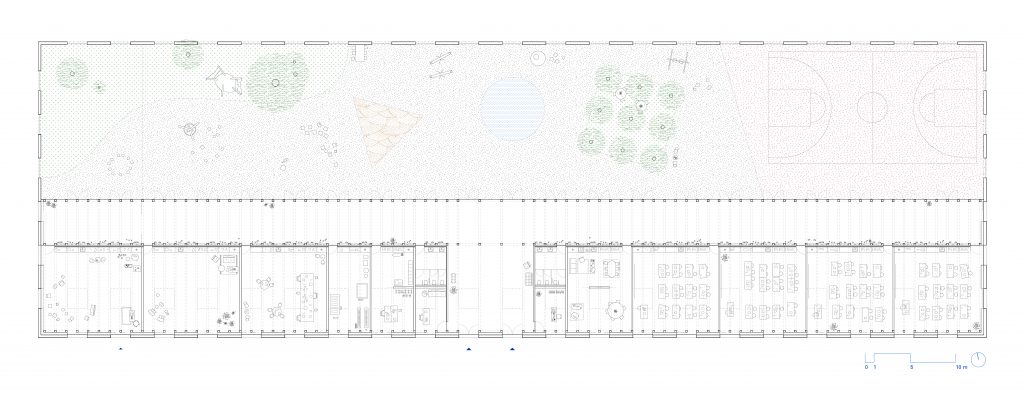
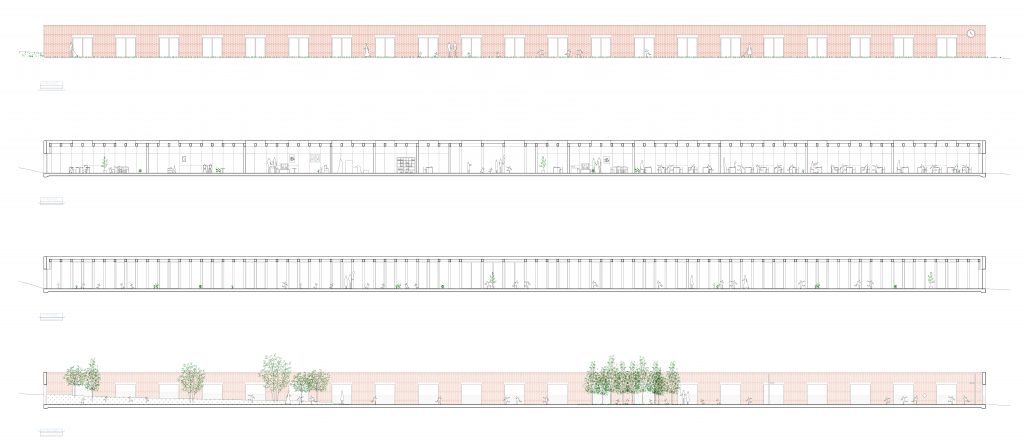
The outdoor play area is spacious and varied. Different soil treatments define play areas with elementary geometry, and with different qualities: asphalt, sports ground, sand, gravel, vegetation. In the north-eastern part, natural vegetation spreads inside the perimeter and is embellished with trees. Different play equipment is also freely available in the rest of the yard. Depending on security needs, nets in the openings of the brick wall can prevent children from leaving the school perimeter during recess. However, the courtyard remains visually open to the outside from all sides. With its different elements, the play area is a constellation of colors and shapes that will constitute an ideal environment for children’s play. Not very visible from the direct vicinity, it can on the other hand be guessed from the heights of the landscape.
El área de juego al aire libre es amplia y variada. Los diferentes tratamientos del suelo definen áreas de juego con geometría elemental y con diferentes calidades: asfalto, terreno deportivo, arena, grava, vegetación. En la parte noreste, la vegetación natural se extiende en el interior del perímetro y se completa con árboles. En el resto del patio también se dispone libremente de diferentes equipos de juego. Según las necesidades de seguridad, las redes en las aberturas del muro de ladrillos pueden impedir que los niños salgan del perímetro de la escuela durante el recreo. Sin embargo, el patio permanece visualmente abierto al exterior desde todos los lados. Con sus diferentes elementos, el área de juegos es una constelación de colores y formas que constituirá un entorno ideal para el juego de los niños. No es muy visible desde el entorno inmediato, se puede intuir desde las alturas del paisaje.
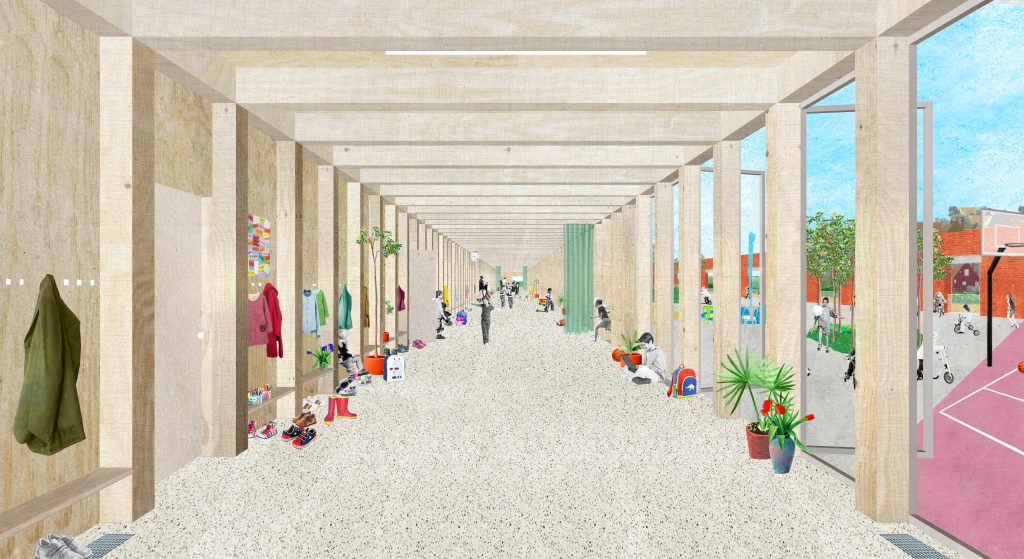
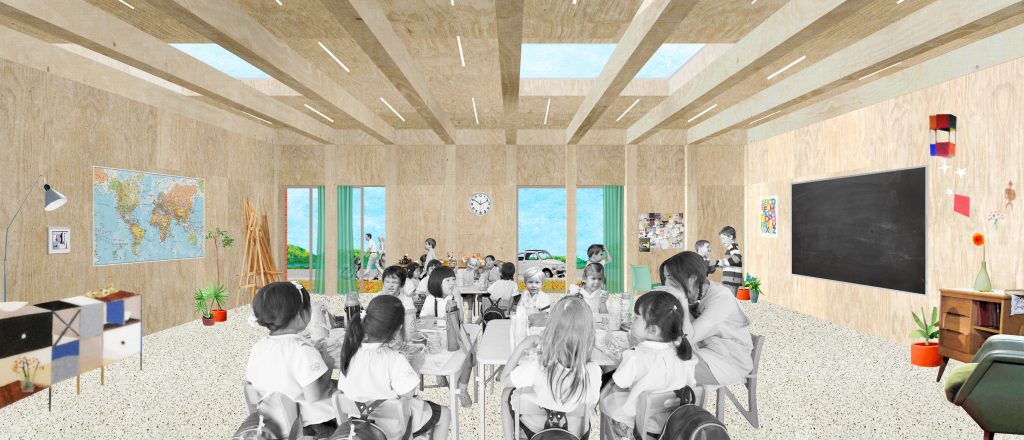
The construction system aims to be within the reach of a candid mind while using local and inexpensive materials. It is rigorously simple. First, the floors are installed around the entire perimeter of the school: terrazzo for interior spaces, variety of materials for the courtyard. The brick wall is then built. Its openings are all identical, and uniformly made using precast concrete lintels. Inside, the wooden structure is composed of a series of all identical transverse “m” (3 posts surmounted by a beam), as well as longitudinal beams. The bracing and the definition of the spaces is then done by wooden panels linked to this structure. Thus, the native wood, discreet from the outside, is glorified once the threshold of the school is crossed. In order to provide the classes with optimal light, a series of overhead openings is included in the flat roof. In addition to opening classrooms to the sky, these openings also allow light to spread more evenly throughout the depth of classrooms.
El sistema de construcción tiene como objetivo estar al alcance de una mente cándida mientras se utilizan materiales locales y baratos. Es rigurosamente simple. Primero, los suelos se instalan alrededor de todo el perímetro de la escuela: terrazo para los espacios interiores, variedad de materiales para el patio. Luego se construye el muro de ladrillos. Sus aberturas son todas idénticas, y están hechas uniformemente con dinteles de hormigón prefabricado. En el interior, la estructura de madera está compuesta por una serie de “m” transversales idénticas (3 postes coronados por una viga), así como por vigas longitudinales. El arriostramiento y la definición de los espacios se hace entonces mediante paneles de madera unidos a esta estructura. Así, la madera nativa, discreta desde el exterior, es glorificada una vez que se cruza el umbral de la escuela. Con el fin de proporcionar a las clases una luz óptima, se incluyen una serie de aberturas en la cubierta plana. Además de abrir las aulas al cielo, estas aberturas también permiten que la luz se distribuya más uniformemente en la profundidad de las aulas.

Most of the technical conduits (air circulation, electric cables, etc.) are laid out in the longitudinal direction, in the floors. The air renewal takes place from the facades to the center of the building, where the utility strip is located. The entire construction could certainly be completed in the space of a few months, and at a cost comparable to that of a school with a minimum footprint. But the real benefit is spatial and landscaped: The creation of the park for village princesses and princes.
La mayoría de los conductos técnicos (circulación de aire, cables eléctricos, etc.) están dispuestos en dirección longitudinal, a nivel de suelo. La renovación del aire se produce desde las fachadas hasta el centro del edificio, donde se encuentra la franja de servicios. Las obras podrían ciertamente completarse en unos pocos meses, y a un costo comparable al de una escuela con una huella mínima. Pero el beneficio real es espacial y paisajístico: La creación del parque para las princesas y príncipes del pueblo.
***
Every text, image and drawing by Fala Atelier
