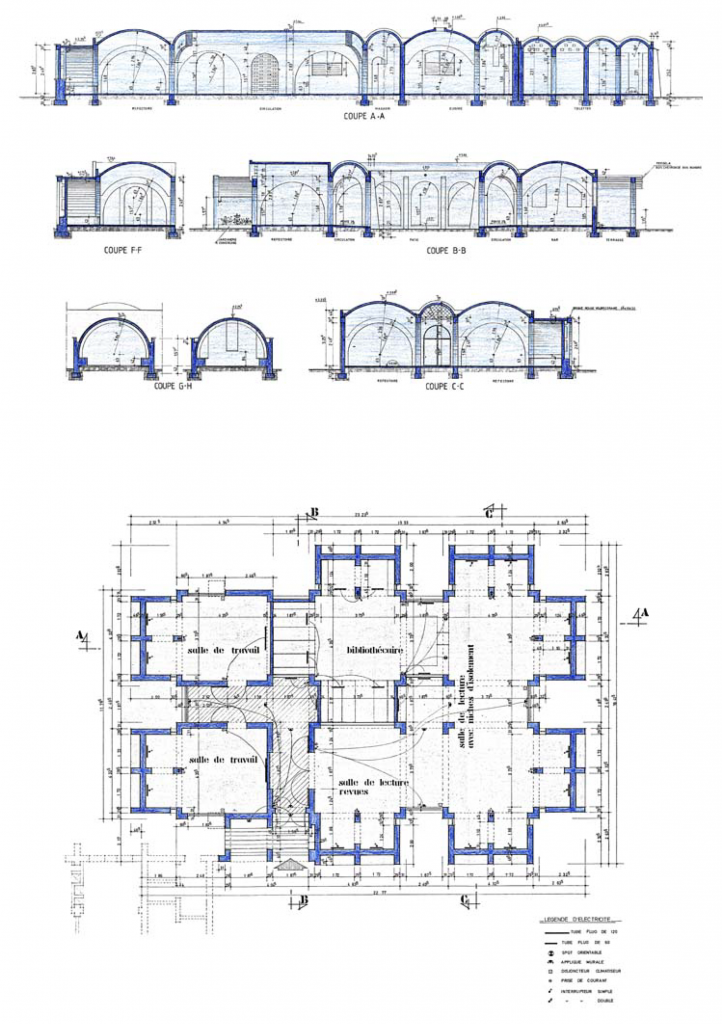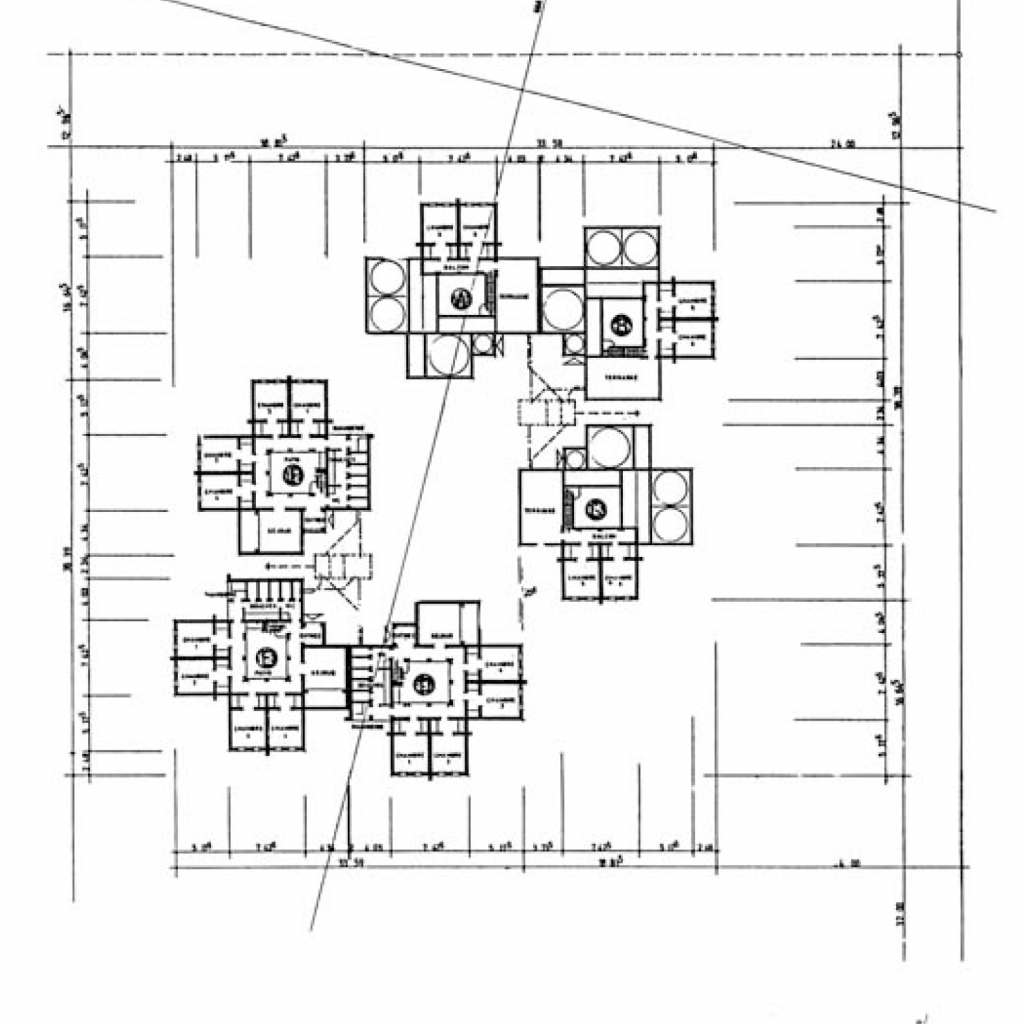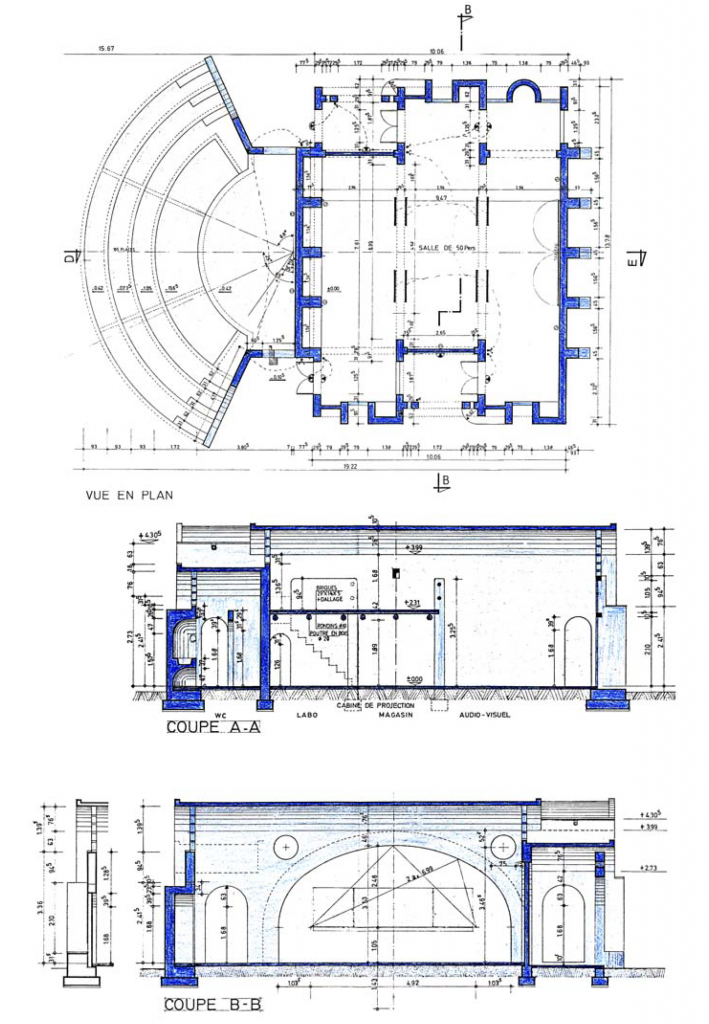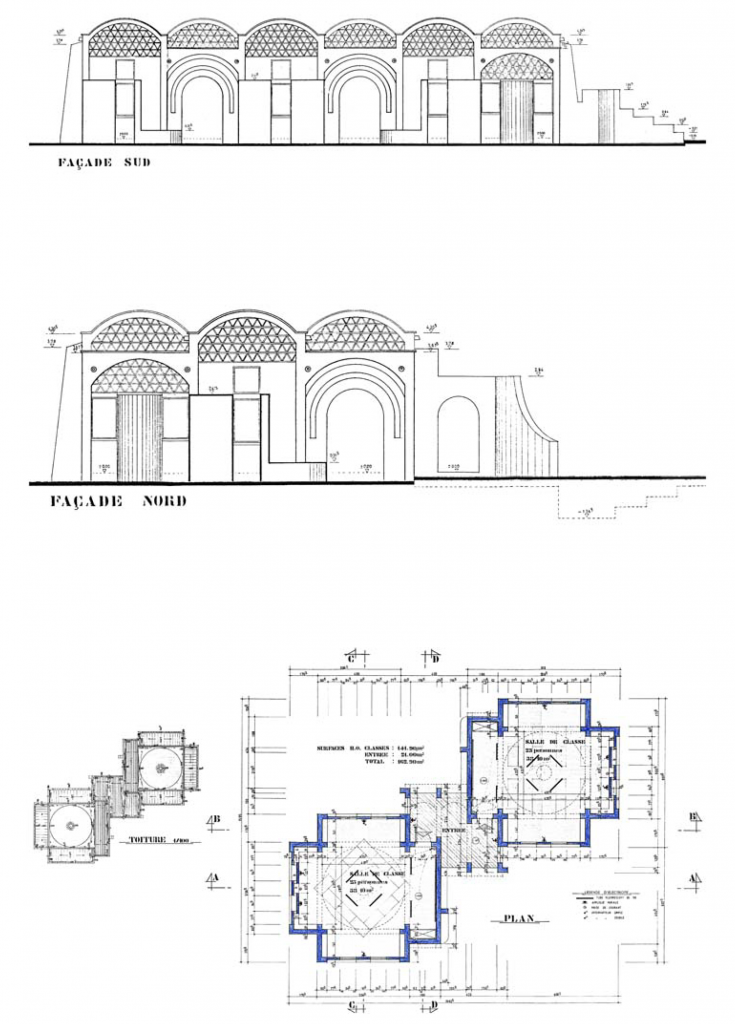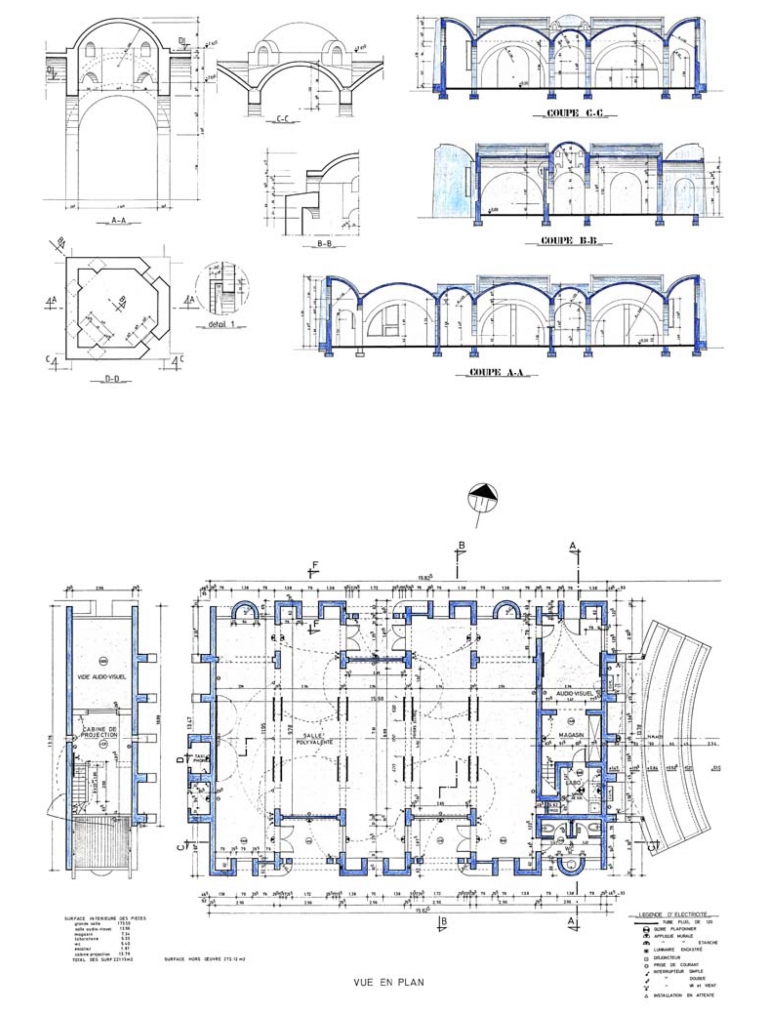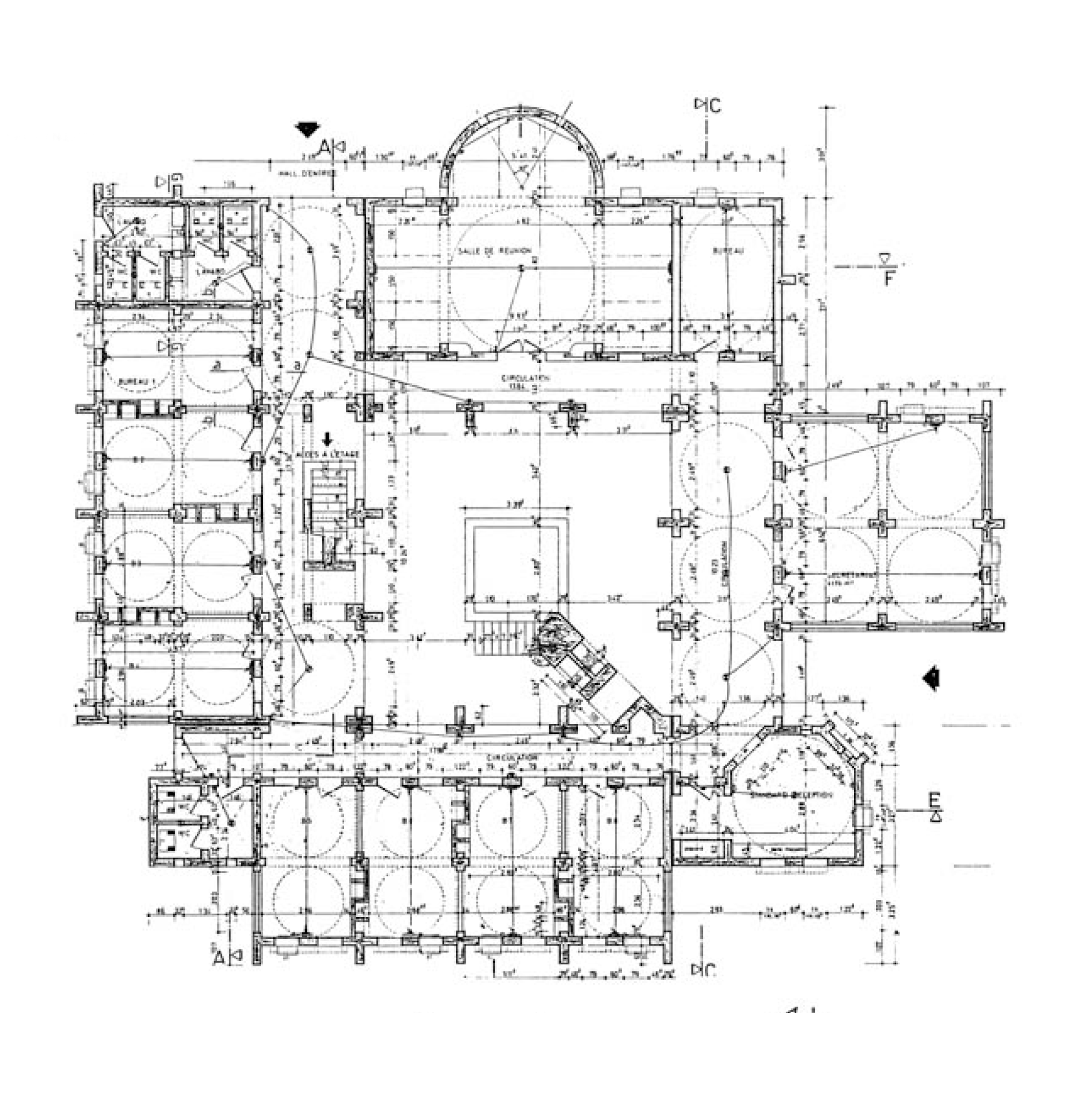From the early 1970s, it became clear that the African continent would be unable to resolve its development problems by simply adopting Western models. It was necessary to invent new models that would be better adapted to local resources and conditions. In 1978, the Panafrican Institute for Development commissioned the Association pour le development d’une architecture et d’un urbanisme africains (ADAUA) to design and build the future campus of the Panafrican Institute for Development in the Sahel, at Ougadougou. This project was entirely realized in stabilized earth brick. It aimed to demonstrate the creative potential for materials and their appropriateness to the social and cultural context as well as to the climate of the Sahel region.
Desde principios de la década de 1970, quedó claro que el continente africano sería incapaz de resolver sus problemas de desarrollo simplemente adoptando modelos occidentales. Era necesario inventar nuevos modelos que se adaptaran mejor a los recursos y condiciones locales. En 1978, el Instituto Panafricano para el Desarrollo encargó a la Association pour le development d’une architecture et d’un urbanisme africains (ADAUA) que proyectara y construyera el futuro campus del Instituto Panafricano para el Desarrollo en el Sahel, en Uagadugú. Este proyecto se realizó íntegramente en ladrillo de tierra estabilizada. Su objetivo era demostrar el potencial creativo de los materiales y su adecuación al contexto social y cultural, así como al clima de la región del Sahel.
The objectives of this project were threefold: firstly, to design a viable type of construction using local materials; secondly, to make maximum use of local resources, both in material and labour, thereby reducing costs and foreign imports; and finally, by choosing to use traditional building techniques which require intensive labour, to create many jobs, and train mason and brick-makers. In the long term, this could lead to the creation of co-operatives that would help disseminate these objectives and these building techniques.
Los objetivos de este proyecto eran tres: en primer lugar, proyectar un tipo de construcción viable utilizando materiales locales; en segundo lugar, aprovechar al máximo los recursos locales, tanto respecto a los materiales como a la mano de obra, reduciendo así los costos y las importaciones extranjeras; y finalmente, optando por utilizar técnicas de construcción tradicionales que requirieran mano de obra intensiva, para así crear muchos puestos de trabajo y capacitar a albañiles y ladrilleros. A largo plazo, esto podría conducir a la creación de cooperativas que ayudarían a difundir estos objetivos y estas técnicas de construcción.
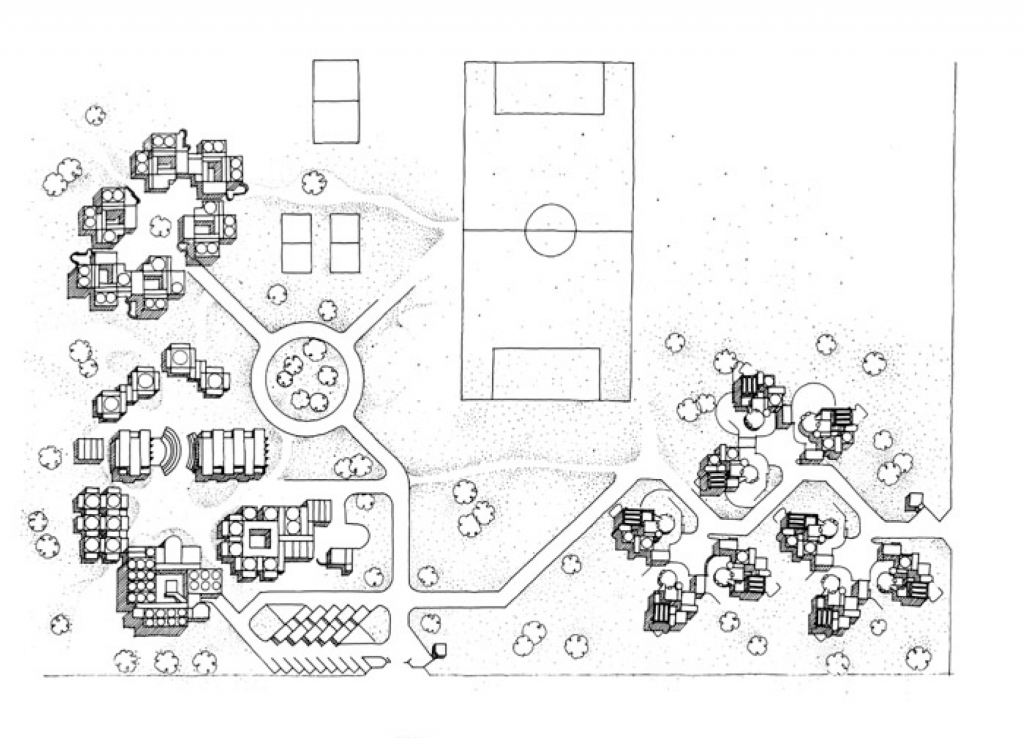
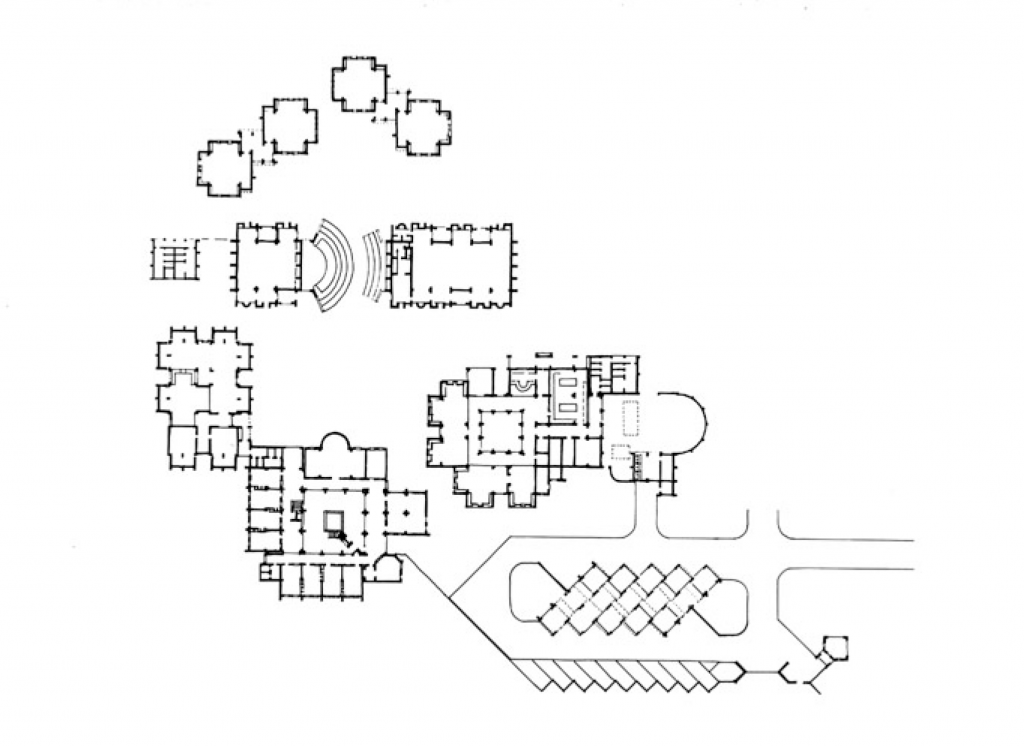
The campus of the Institute, built on a six/hectare plot given by the government, includes a teaching and administrative centre with an attached library and restaurant, housing for seventy-two students, and nine detached villas for the professors. These structures form a dense, urban-like fabric. Most of the buildings are designed on an introverted plan, and covered spaces are generally grouped around courtyards. The courtyards come in various sizes: they are planted and shaded and give a sense of privacy, natural ventilation, and coolness. The warm orange and yellow colours of the walls add a vibrant dimension. The Institute was built entirely of stabilized earth bricks. The earth was produced from land some 3 kilometers away, and the cement used for the stabilization (the only import) came from Togo. The vaulted and domed roofs, also built of stabilized bricks, were mounted by the masons without the use of shuttering and show daring and virtuosity.
El campus del Instituto, construido en un terreno de seis hectáreas cedido por el gobierno, incluye un centro docente y administrativo con biblioteca y restaurante adjuntos, alojamiento para setenta y dos estudiantes y nueve villas independientes para los profesores. Estas estructuras forman un tejido denso y urbano. La mayoría de los edificios están proyectados con organizaciones en planta hacia el interior, y espacios cubiertos generalmente agrupados alrededor de patios. Los patios son de distintos tamaños: tienen vegetación que les dan sombra y ofrecen una sensación de privacidad combinada con ventilación natural y frescor ambiental. Los cálidos colores naranja y amarillo de las paredes añaden una dimensión vibrante. El Instituto fue construido íntegramente con ladrillos de tierra estabilizada. La tierra se trajo de una cantera a unos 3 kilómetros de distancia, y el cemento utilizado para la estabilización (la única importación) procedía de Togo. Los techos abovedados, también construidos con ladrillos estabilizados, fueron montados por los albañiles sin el uso de encofrados, mostrando audacia y virtuosismo.
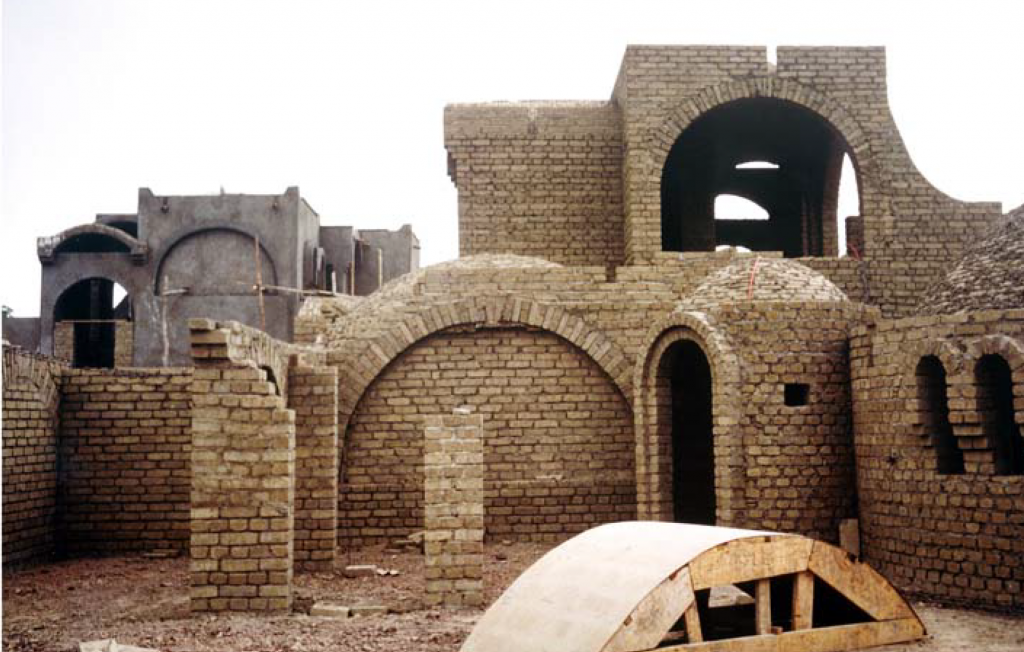
This stabilized earth brick technology, developed by the ADAUA, achieved spectacular results by setting rigorous standards. The Panafrican Institute for Development demonstrates a precision that is unusual in earth construction. Its crisp silhouettes and shaded spaces make a sophisticated statement that first the hard light of the Sahel.
Esta tecnología de ladrillos de tierra estabilizada, desarrollada por la ADAUA, logró resultados espectaculares al establecer estándares rigurosos. El Instituto Panafricano para el Desarrollo demuestra una precisión inusual en la construcción con tierra. Sus siluetas nítidas y espacios sombreados hacen una declaración sofisticada que primero la luz dura del Sahel.
Text and images via Aga Khan Development Network
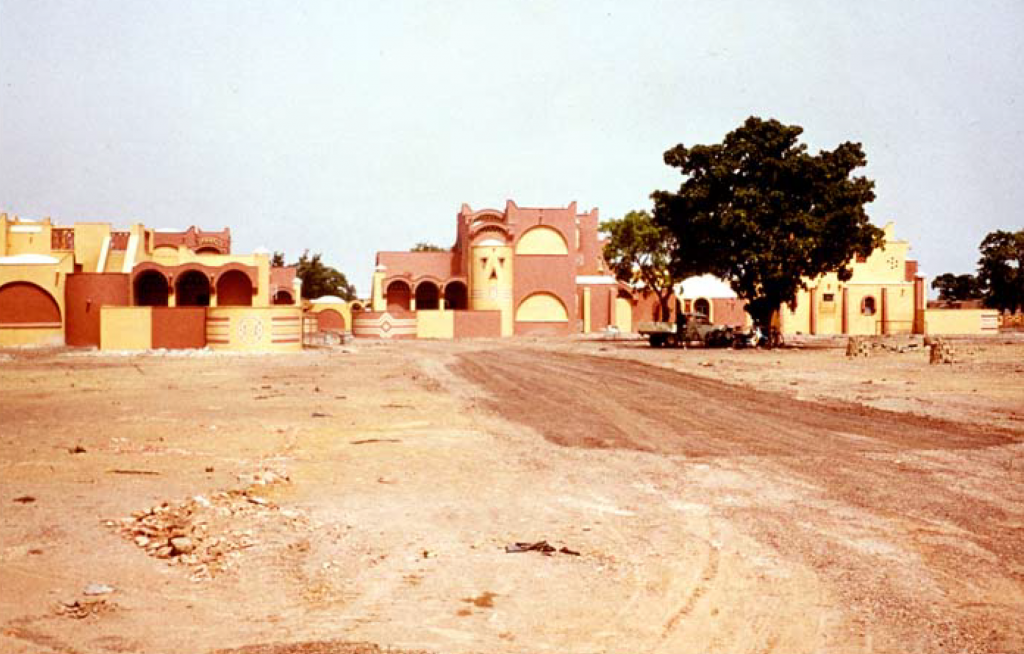
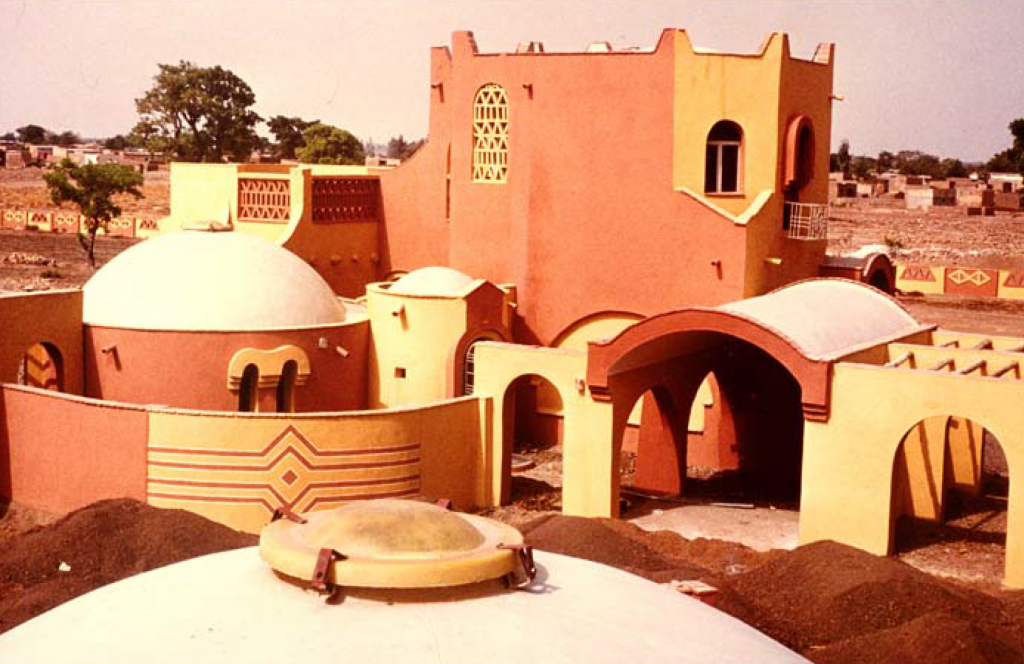
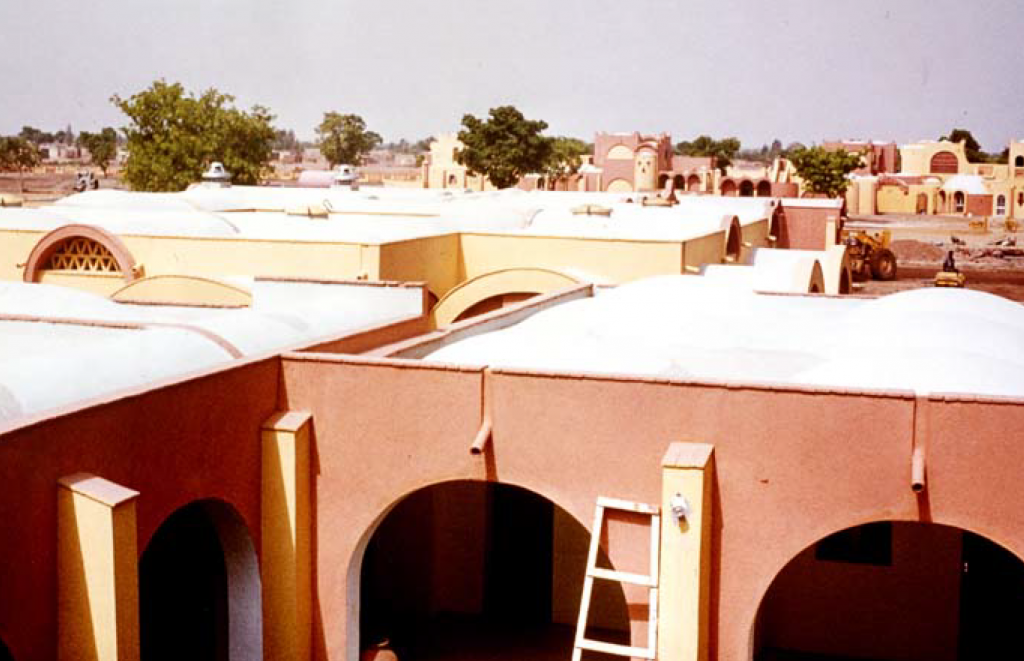
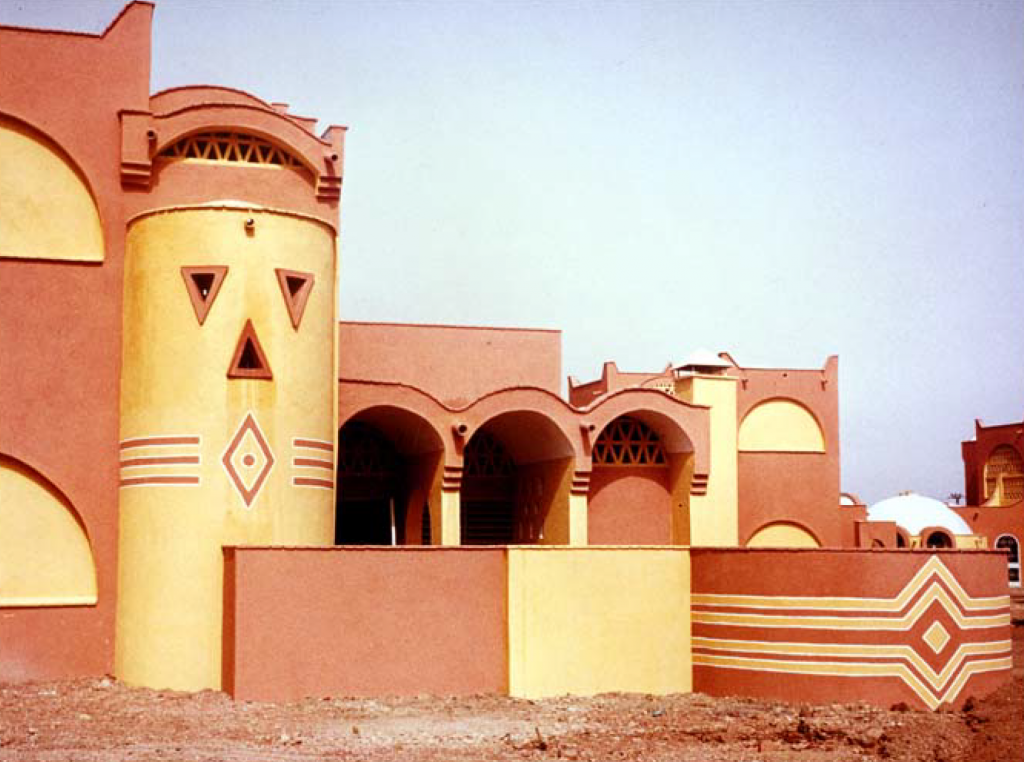
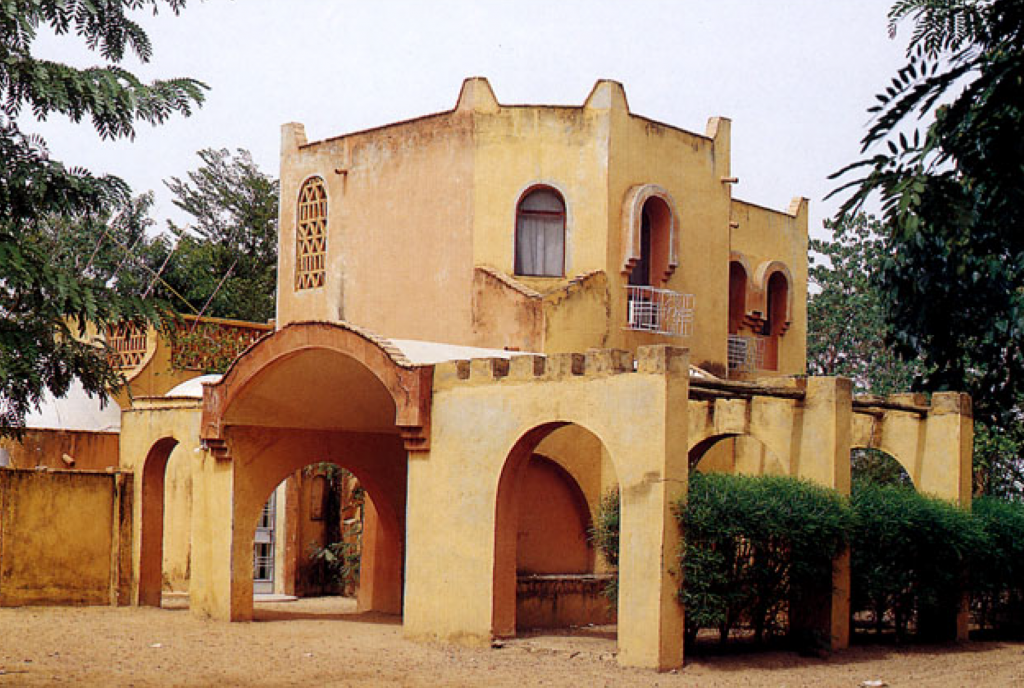
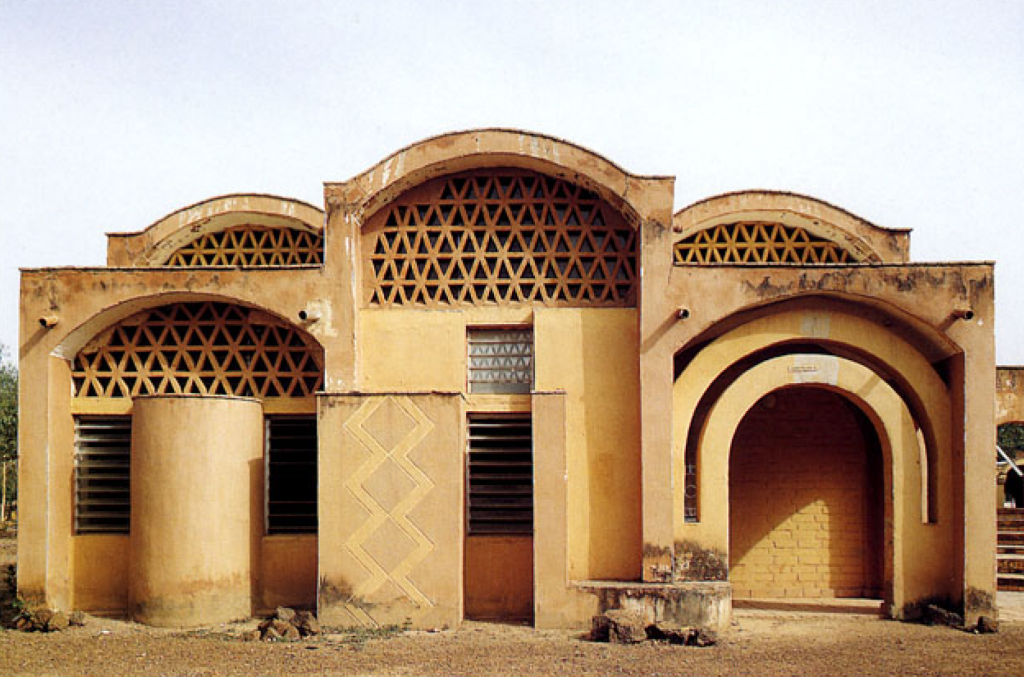
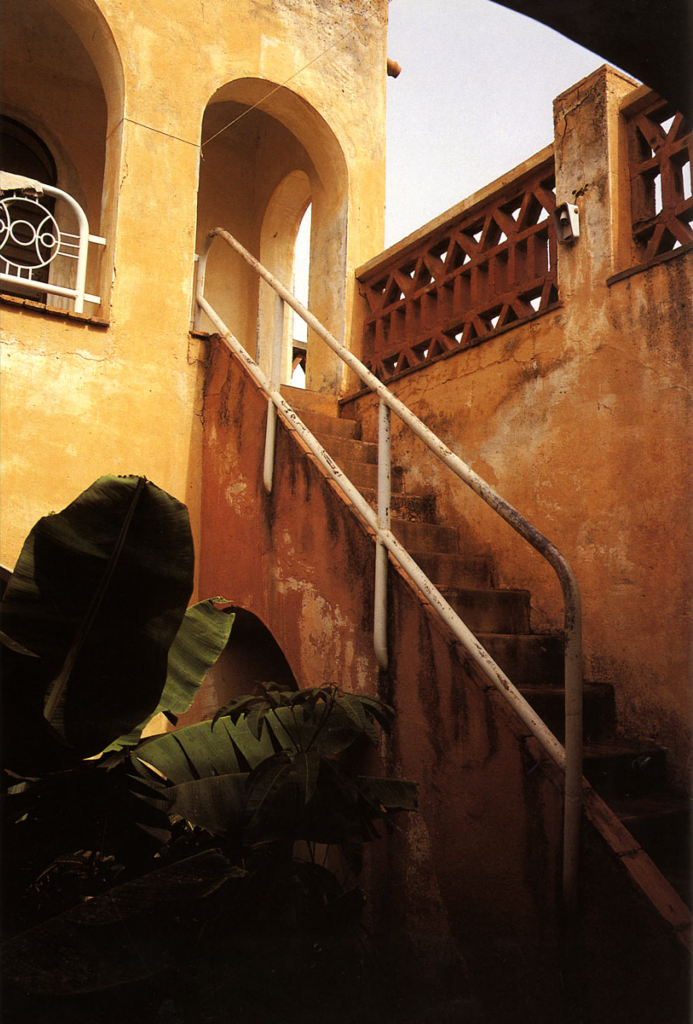
Drawings of the Administration Building
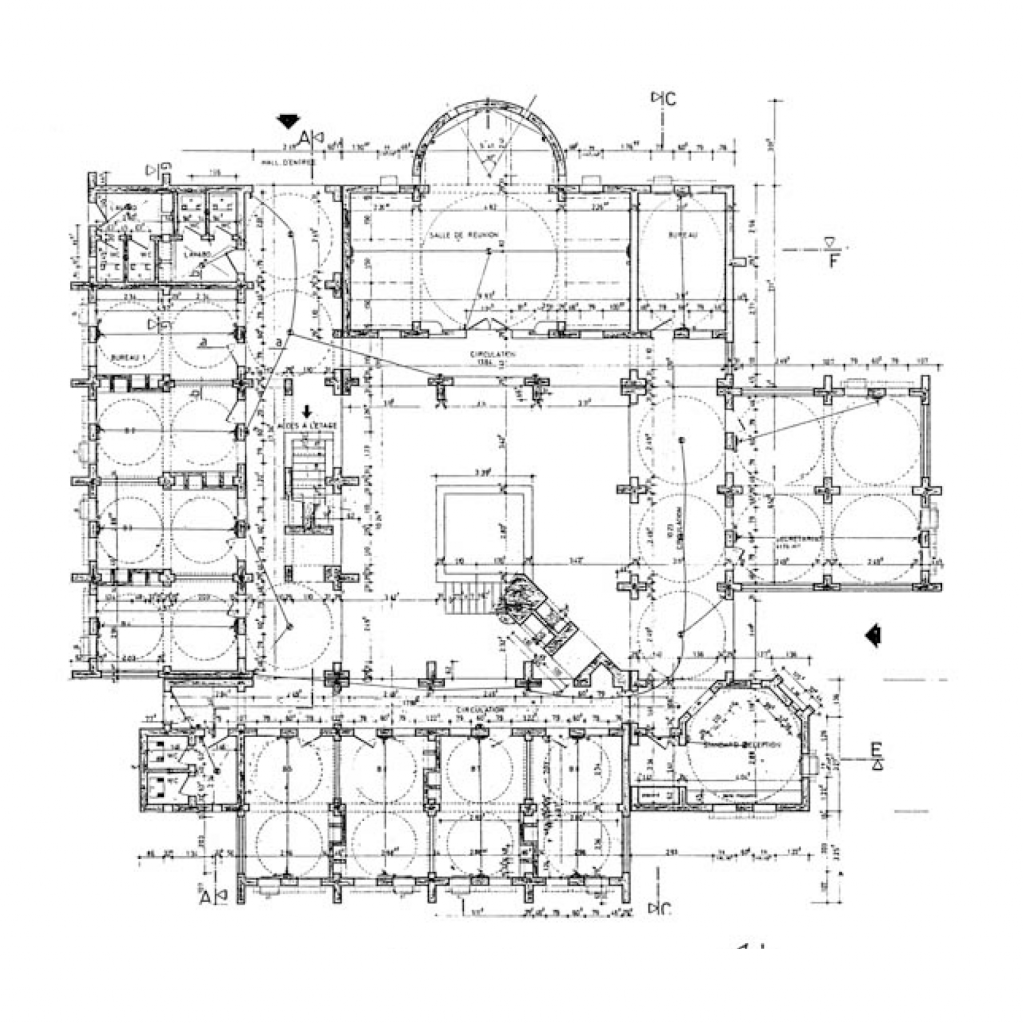
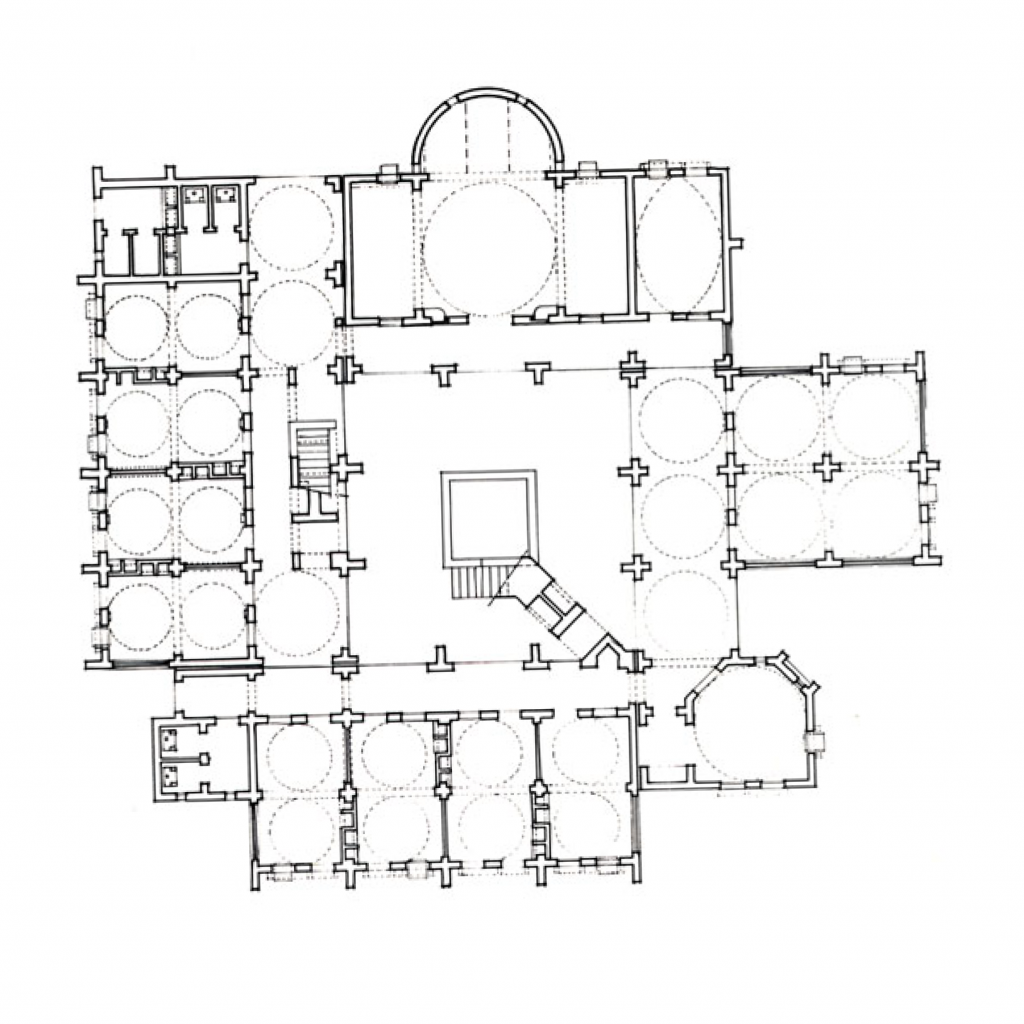
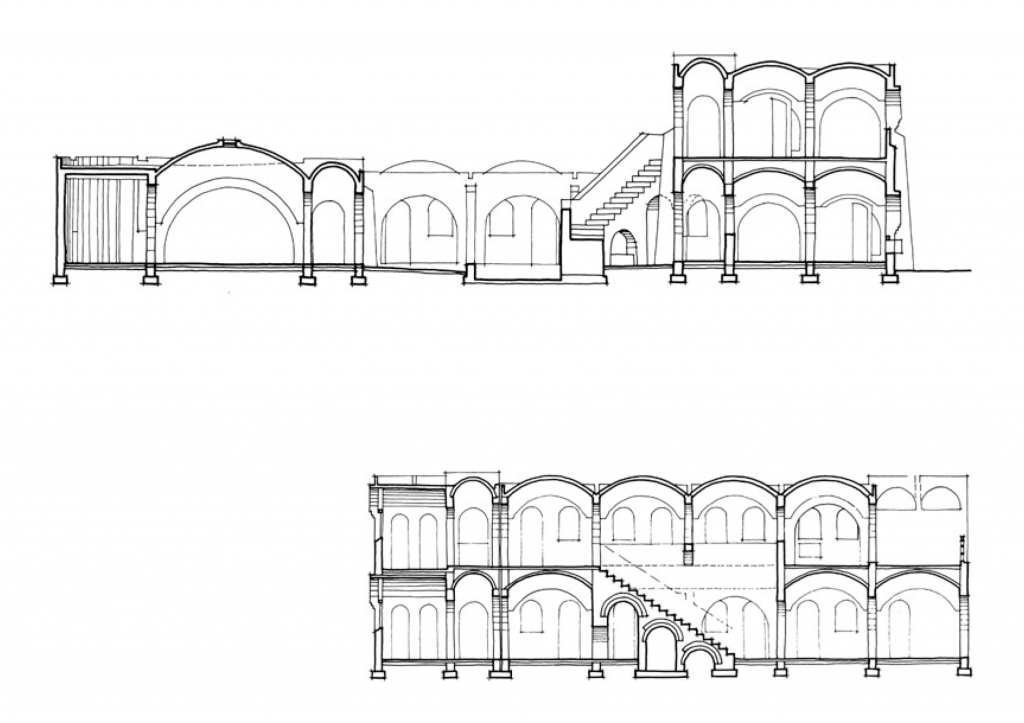
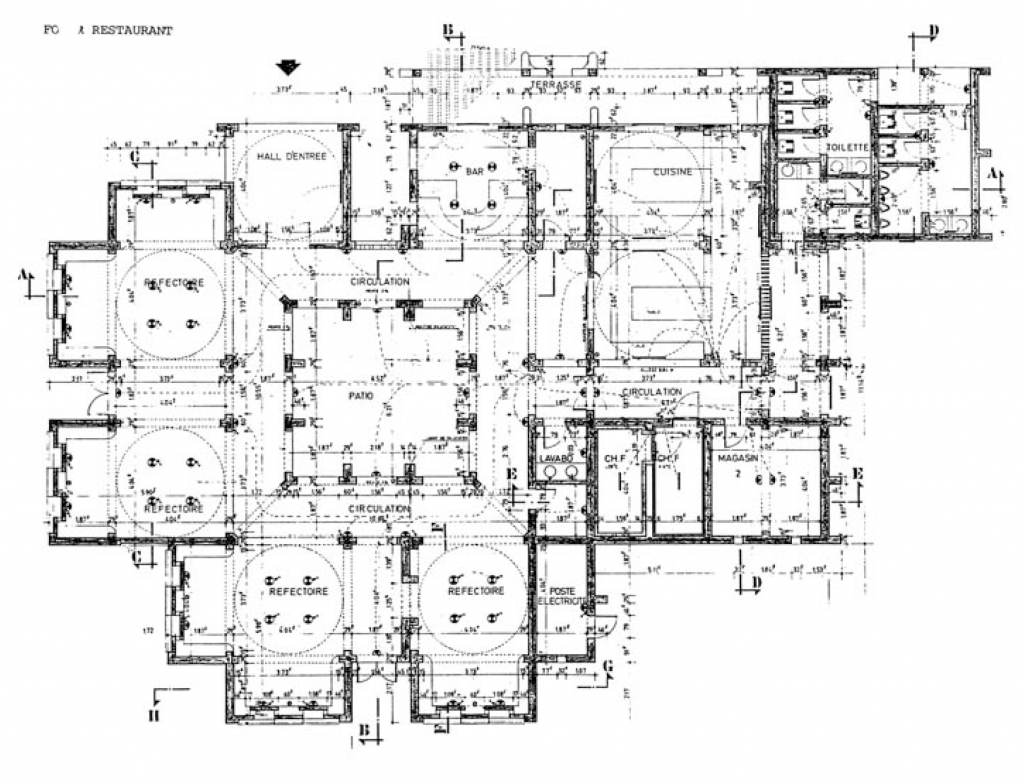
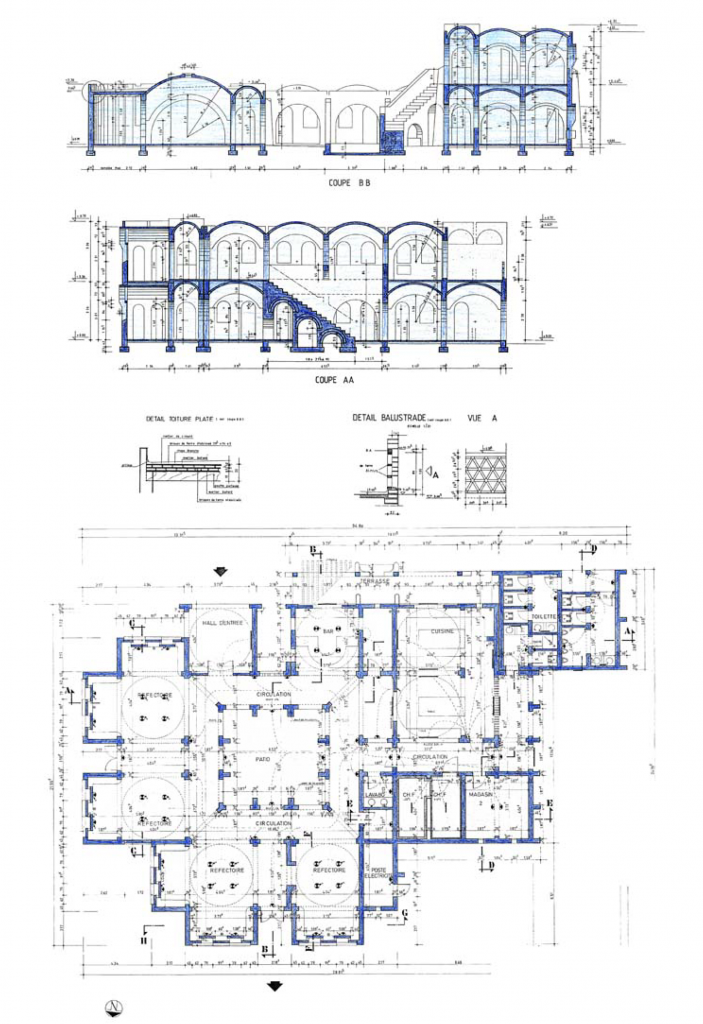
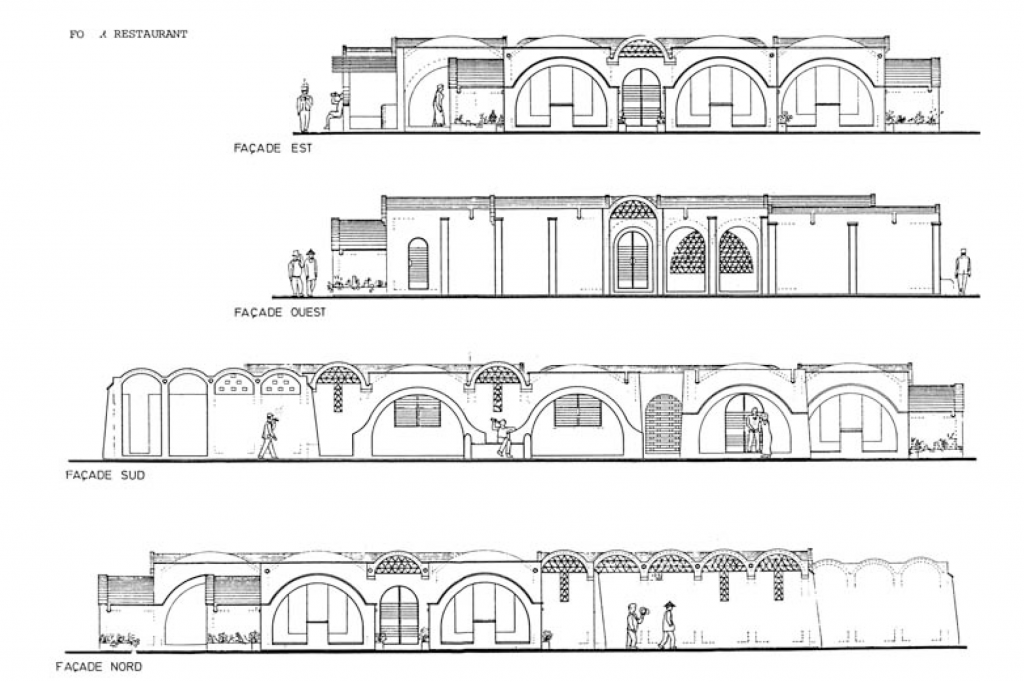
Drawing of Villas and other equipments
