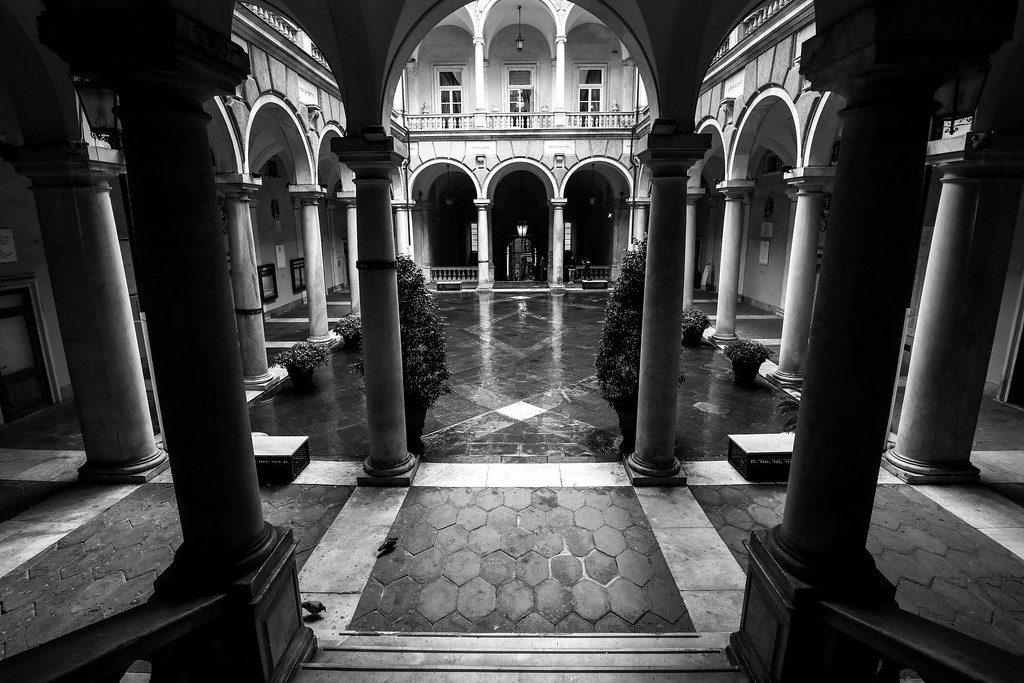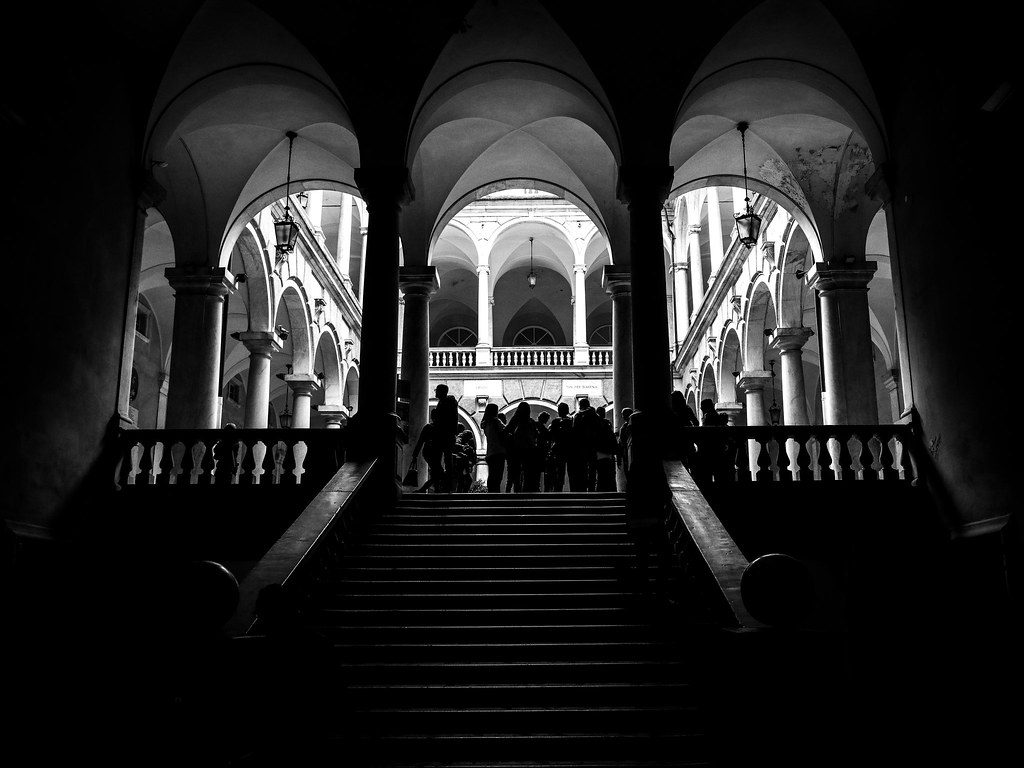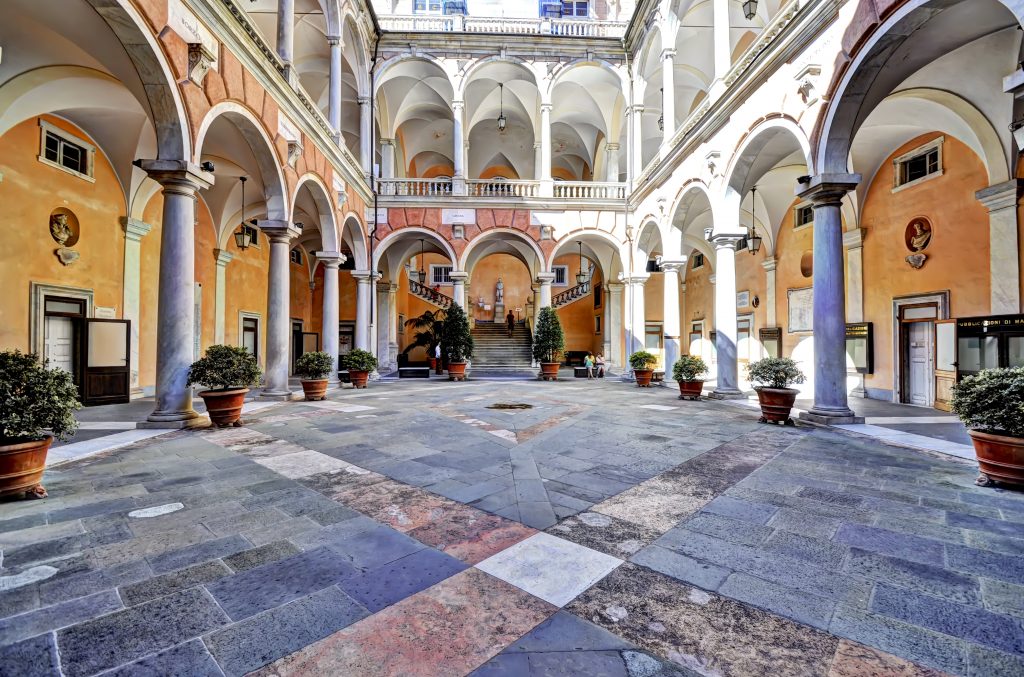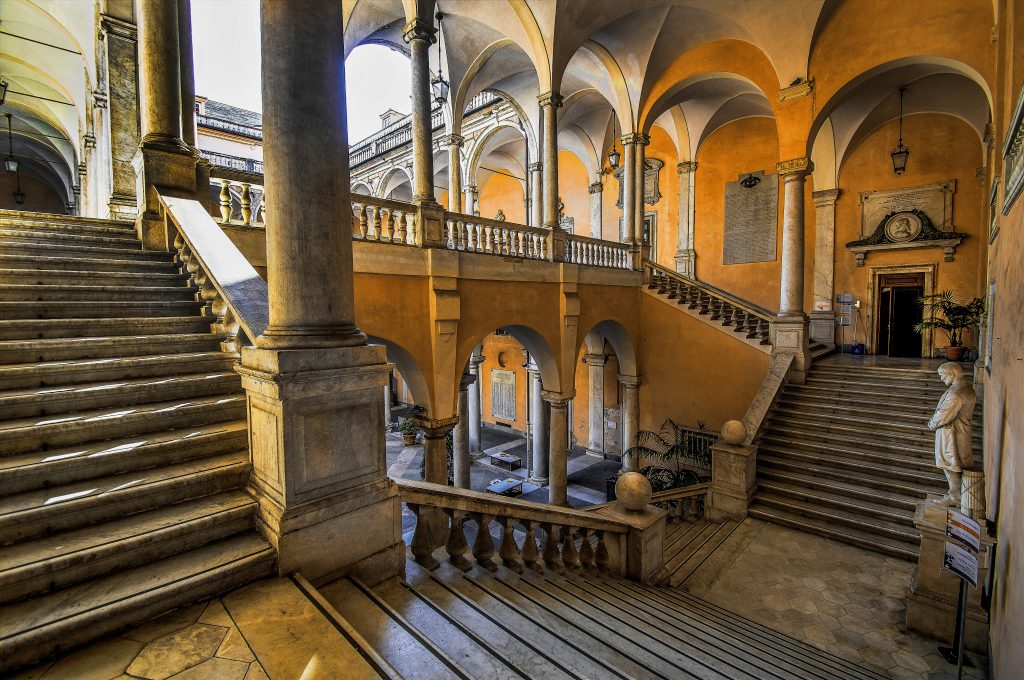The palace, the largest by extension in Strada Nuova, as it was called at the time Via Giuseppe Garibaldi, was erected starting from 1565 by the brothers Domenico and Giovanni Ponzello, Mannerist architects disciples of Galeazzo Alessi, for Niccolò Grimaldi, called “the Monarch” for the number of noble titles he could boast of. It is the most majestic building on the street, the only one built on three plots of land, with two large gardens framing the central body. The large loggias overlooking the street were added in 1597, when the palace became the property of Giovanni Andrea Doria, who acquired it for his younger son Carlo, duke of Tursi, to whom the present name is due. Following the annexation of the Republic of Genoa in the Kingdom of Sardinia, it was purchased by Vittorio Emanuele I of Savoy in 1820, and on this occasion renovated by the court architect Carlo Randoni, who was responsible for the construction of the clock tower. Since 1848 it has been the seat of the Genoese municipality.
El palacio, el más grande por extensión en Strada Nuova, como se llamaba en ese momento la Via Giuseppe Garibaldi, fue erigido a partir de 1565 por los hermanos Domenico y Giovanni Ponzello, arquitectos manieristas discípulos de Galeazzo Alessi, para Niccolò Grimaldi, apodado “el Monarca” por la cantidad de títulos nobles de los que podía jactarse. Es el edificio más majestuoso de la calle, el único construido en tres parcelas, con dos grandes jardines que enmarcan el cuerpo central. Las grandes logias que daban a la calle se agregaron en 1597, cuando el palacio se convirtió en propiedad de Giovanni Andrea Doria, quien lo adquirió para su hijo menor Carlo, duque de Tursi, a quien se debe el nombre actual. Tras la anexión de la República de Génova en el Reino de Cerdeña, fue adquirida por Vittorio Emanuele I de Saboya en 1820, y en esta ocasión renovado por el arquitecto de la corte Carlo Randoni, responsable de la construcción de la torre del reloj. Desde 1848 ha sido la sede del municipio genovés.
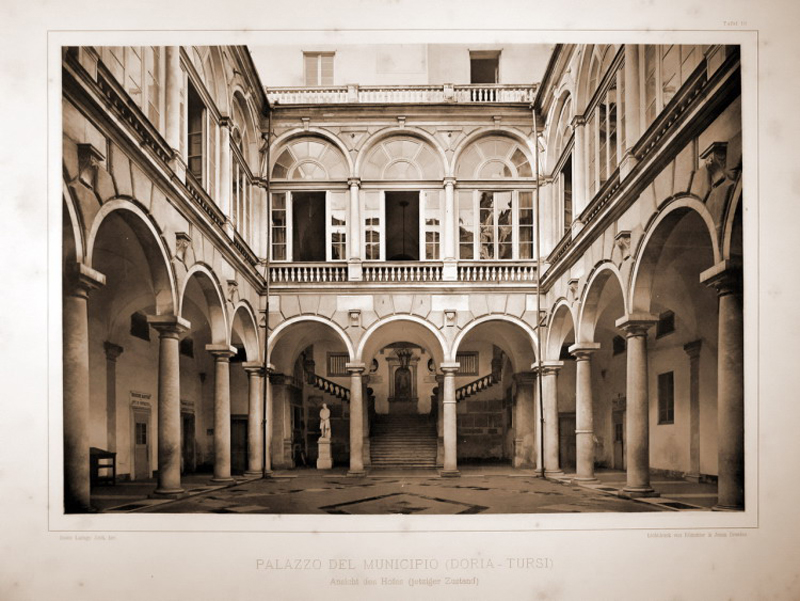
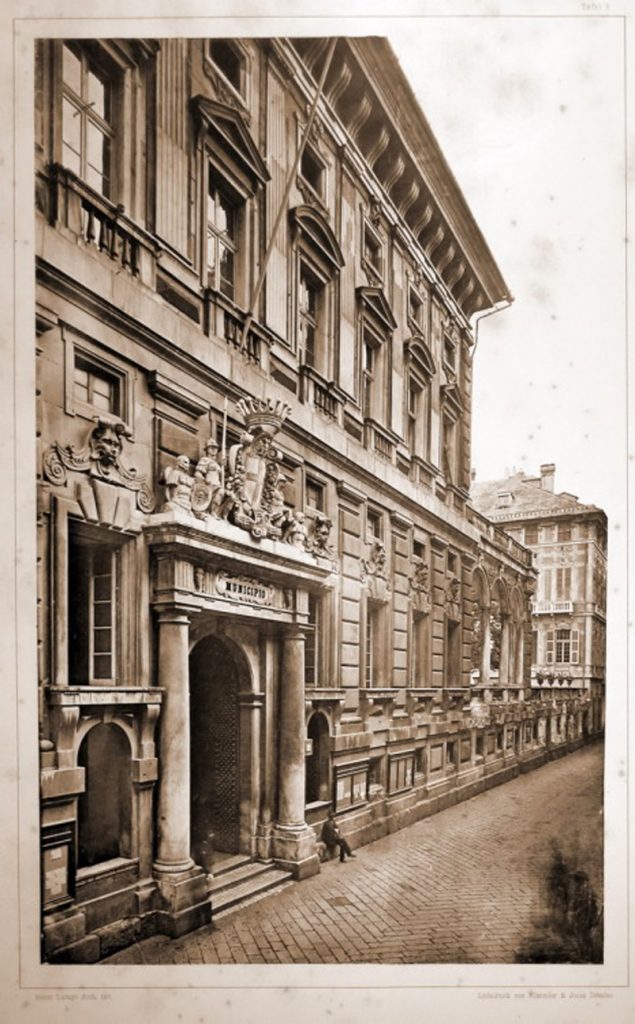
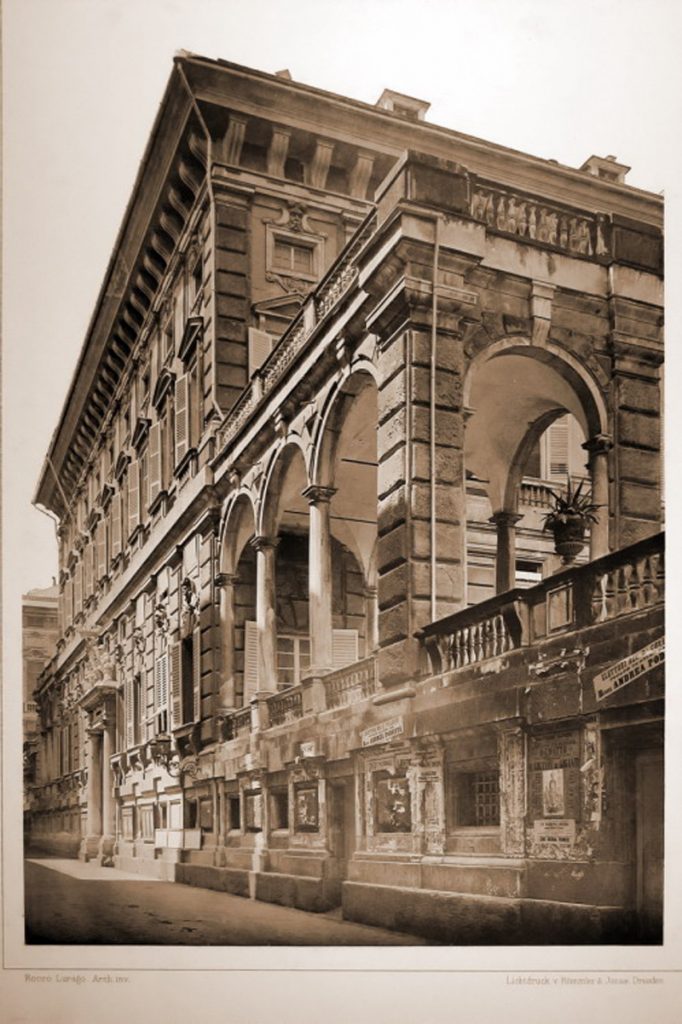
The façade is the longest of the street, so much so that among the engravings of the Palazzi of Genoa, made by Rubens in 1622, the engraving dedicated to the “palace of Don Carlo Doria Duca di Tursi” could only show the half of it. The two lateral loggias were a later addition ordered by Giovanni Andrea Doria and built by Taddeo Carlone, author of the white marble portal with figures of armed men, who originally surrounded the eagle of the Doria, replaced nowadays by the crusader shield, coat of arms of Genoa. The façade is characterized by the alternation of materials of different colors: the pink of the Finale stone, the gray-black of the slate, the white of the precious Carrara marble. The main elevation consists of two superimposed orders. The raised floor above the large plinth alternates windows with projecting rustic pilasters replaced, on the upper floor, by Doric pilasters. Masks with animal-like grimaces surmount the windows of both floors, boosting the plastic appearance of the facade.
La fachada es la más larga de la calle, tanto es así que entre los grabados de los Palazzi de Génova, realizados por Rubens en 1622, el grabado dedicado al “Palacio de Don Carlo Doria Duca di Tursi” solo podía mostrarse la mitad. Las dos logias laterales fueron una adición posterior ordenada por Giovanni Andrea Doria y construida por Taddeo Carlone, autor del portal de mármol blanco con figuras de hombres armados, que originalmente rodeaba el águila de los Doria, reemplazado hoy en día por el emblema cruzado, el escudo de armas de Génova. La fachada se caracteriza por la alternancia de materiales de diferentes colores: el rosa de la piedra Finale, el gris-negro de la pizarra, el blanco del precioso mármol de Carrara. El alzado principal consta de dos órdenes superpuestos. El piso elevado sobre el gran zócalo alterna ventanas con sobresalientes pilastras rústicas que se convierten, en el piso superior, en pilastras dóricas. Las máscaras con muecas de animales sobrepasan las ventanas de ambos pisos, lo que aumenta el aspecto plástico de la fachada.
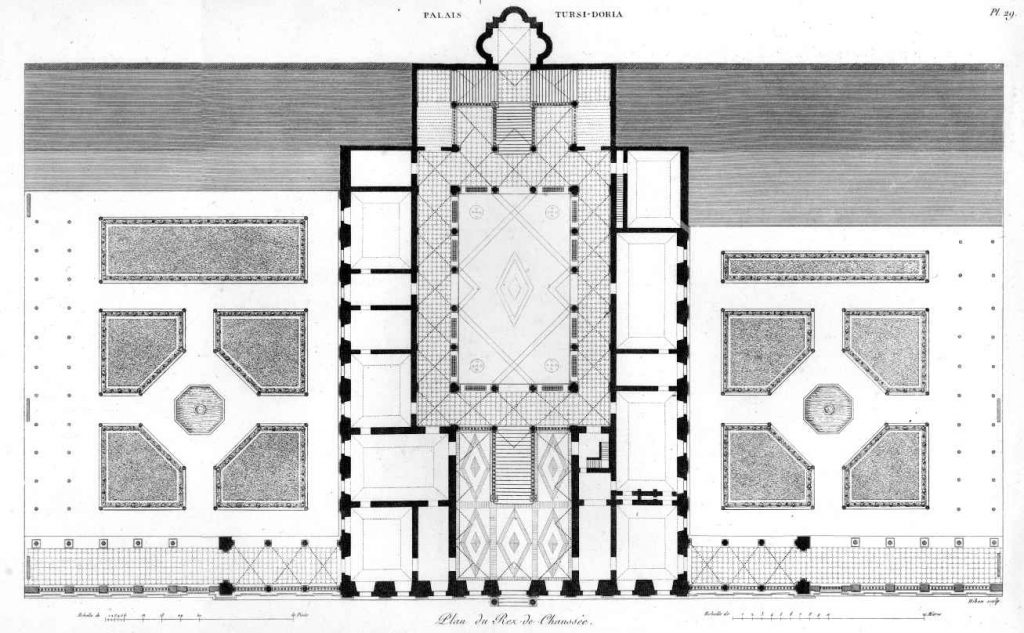
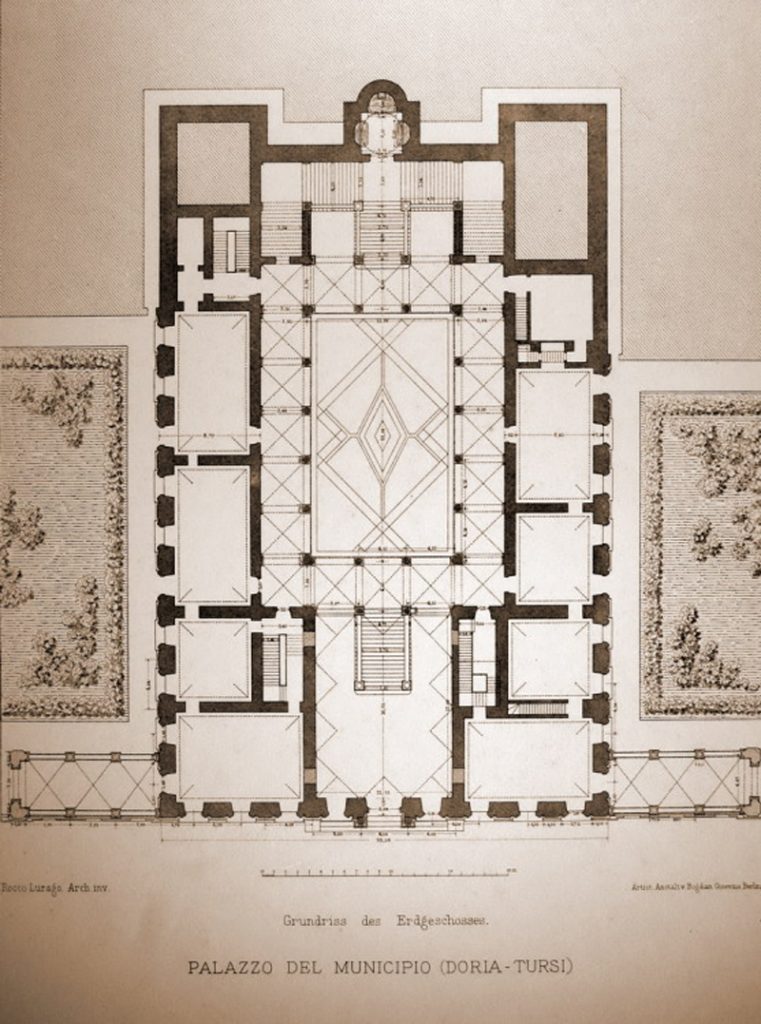
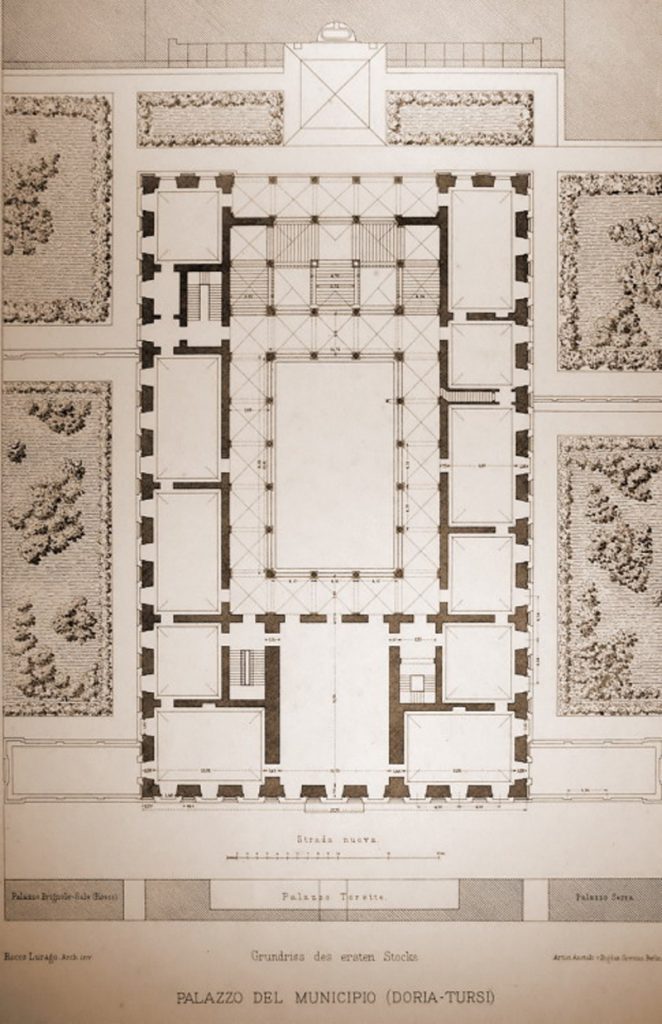
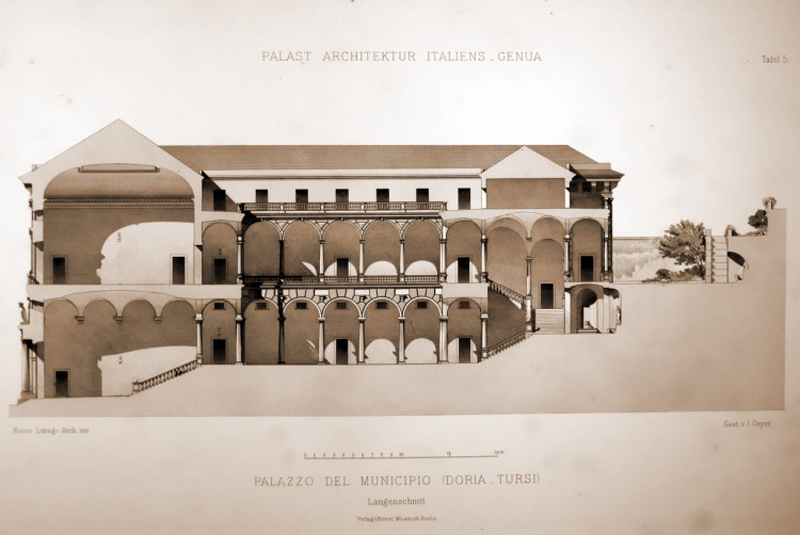
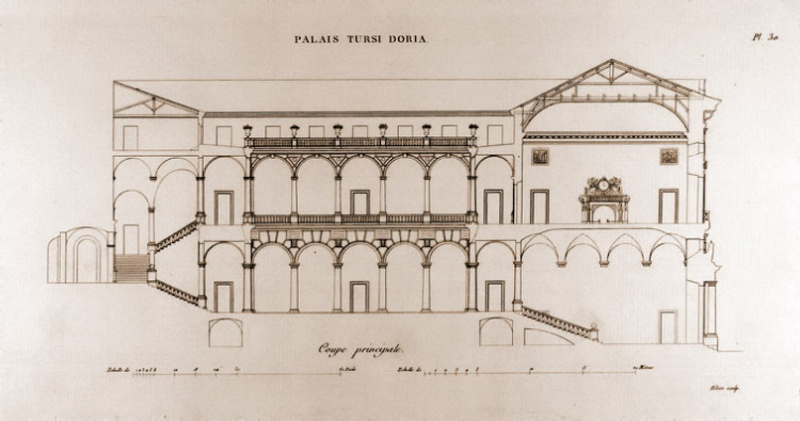
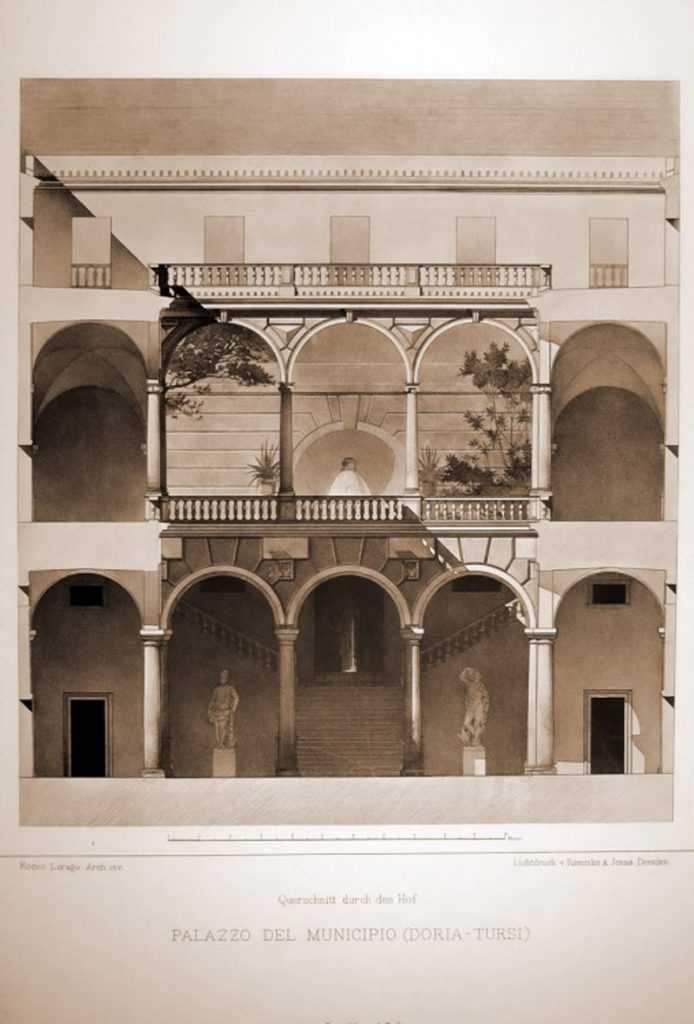
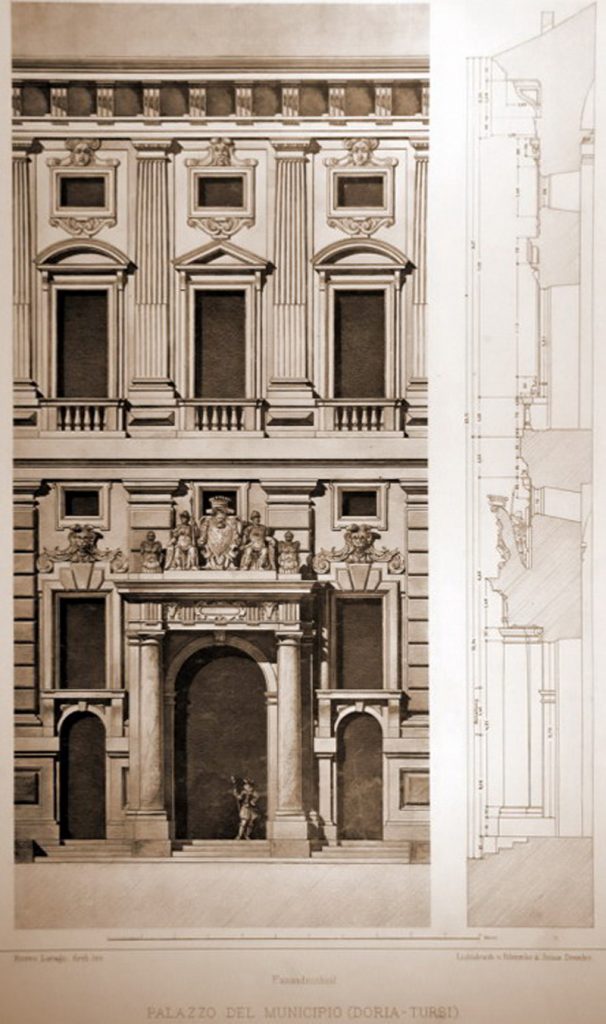
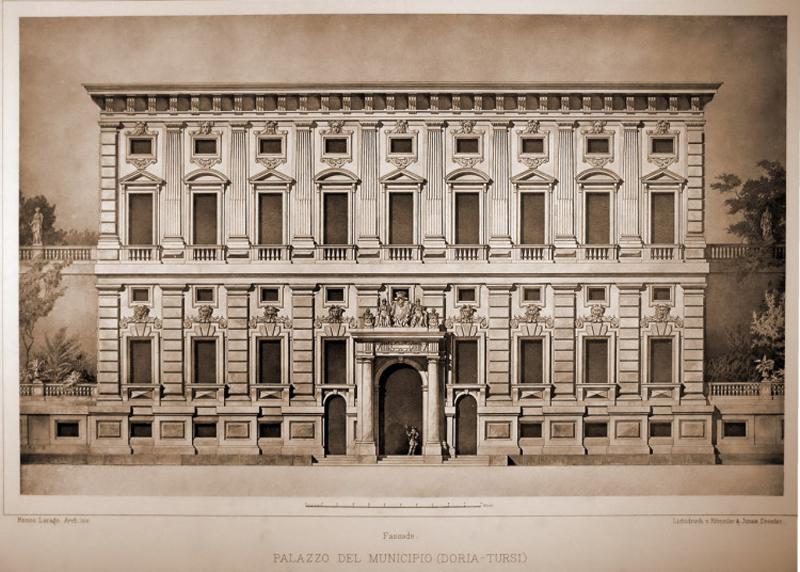
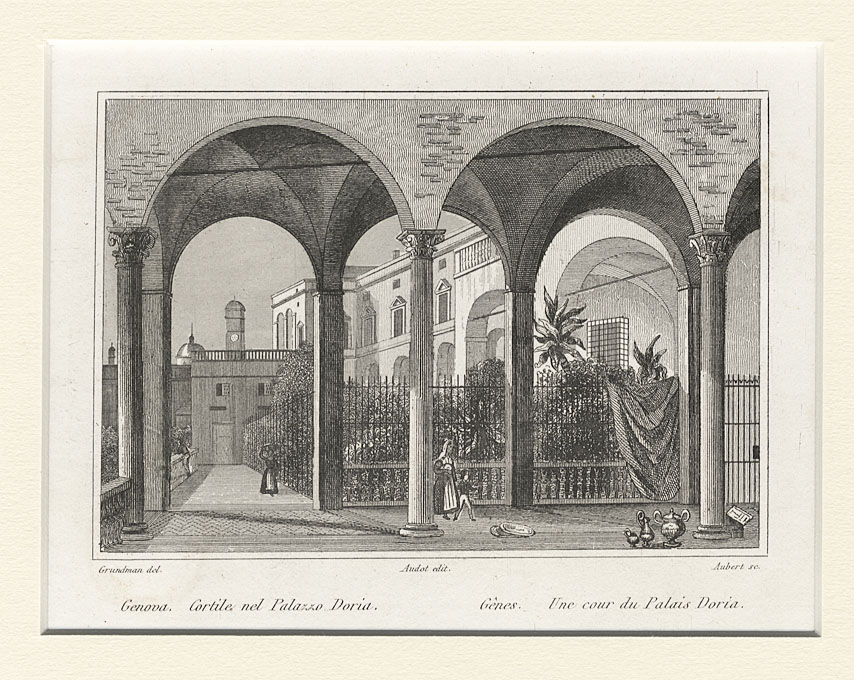
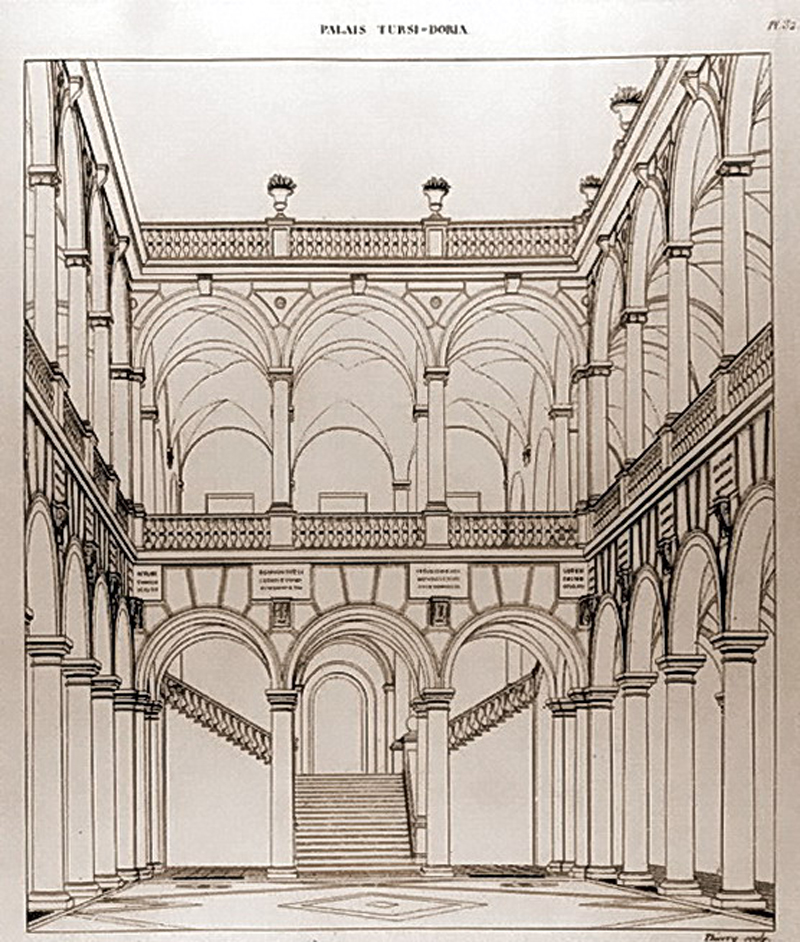
Particularly innovative is the original and ingenious architectural typology that, with the succession of interior spaces such as atrium, staircase, rectangular courtyard raised above the porch and double flight staircase – creates a wonderful play of light and perspectives. The palace is the culmination of the residential splendor of the Genoese aristocracy, as evidenced by the interior decorations, paintings or pieces from part of the Palazzo Bianco museum collection.
Particularmente innovadora es la tipología arquitectónica original e ingeniosa que, con la sucesión de espacios interiores tales como atrio, escalera, patio rectangular elevado sobre el porche y la escalera de doble vuelo, crea un maravilloso juego de luces y perspectivas. El palacio es la culminación del esplendor residencial de la aristocracia genovesa, como lo demuestran las decoraciones interiores, pinturas o piezas de parte de la colección del museo Palazzo Bianco.
Text via Wikipedia
Drawings and ancient images via UNAV


