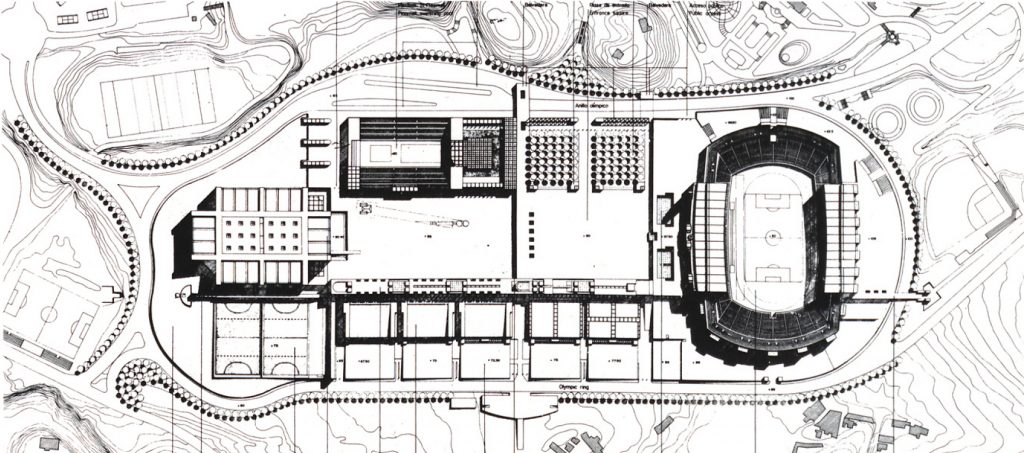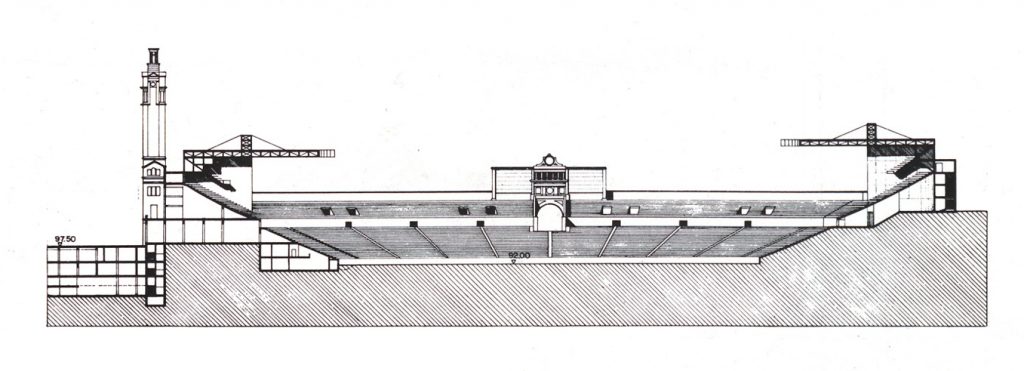In Gregotti’s project the area is arranged around a central space defined by the buildings that are laid out around it in a simple way and with linear or elementary associations. The transformation of the stadium is conceived by eliminating its back façade and using the slack of the main one to propose two opposite stands that generate a new upper tier. The great notoriety that is to be given to the canopies is the most outstanding feature of the project, a feature that reaches the Sports Hall, situated at the back , and where the elongated space is built using symmetrical elements of the grandstand and tribune similar to those used to alter the stadium. On the other hand, the project is developed in structural and figurative terms very close to those normally employed in the projects of the last few years in Gregotti’s atelier by ordering large areas, employing the taste for images of an abstract, industrialist and repetitive rationalism. In this language, evocative of both constructivism and a more domestic international style, is the most pronounced accent of the proposal.
En el proyecto de Gregotti el área se ordena en torno a un espacio central definido por los edificios que se disponen a su alrededor de un modo simple y con lineales o elementales asociaciones. La transformación del estadio se concibe eliminando su fachada trasera y utilizando la holgura de la principal para proponer dos tribunas enfrentadas que generan un nuevo graderío superior. La gran notoriedad que se les quiere dar a las marquesinas es el rasgo más destacado del proyecto, rasgo que llega al Palacio de los Deportes, situado al fondo , y donde el espacio alargado se construye utilizando elementos simétricos de grada y tribuna similares a los empleados para alterar el estadio. Por otro lado, el proyecto se desenvuelve en términos estructurales y figurativos muy próximos a los empleados normalmente en los proyectos de los últimos años de la oficina de Gregotti al ordenar grandes áreas, empleando el gusto por las imágenes de un racionalismo abstracto, industrialista y repetitivo. En este lenguaje, evocativo tanto del constructivismo como de un estilo internacional más doméstico, está el acento más acusado de la propuesta.





VIA:
Revista Arquitectura Coam n°247, 1984
