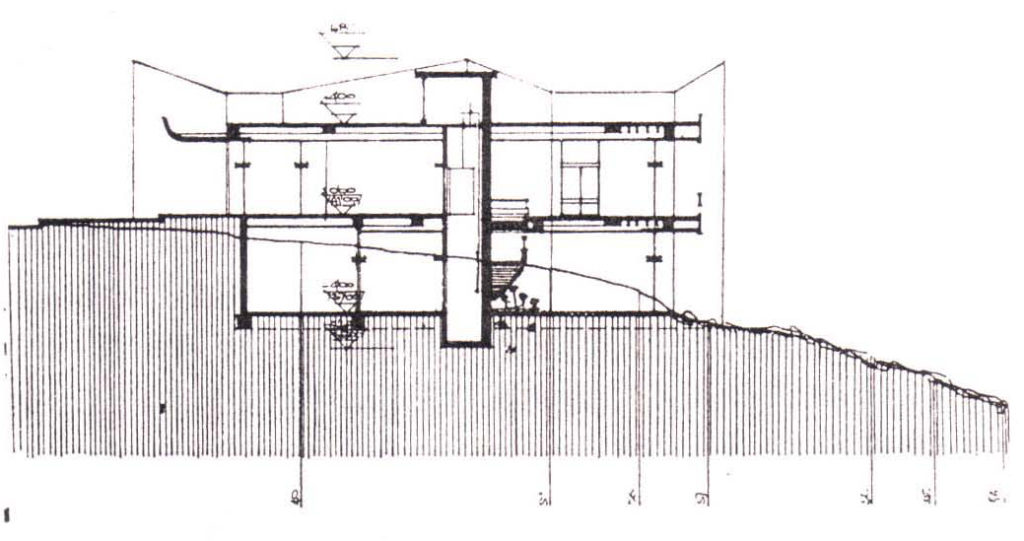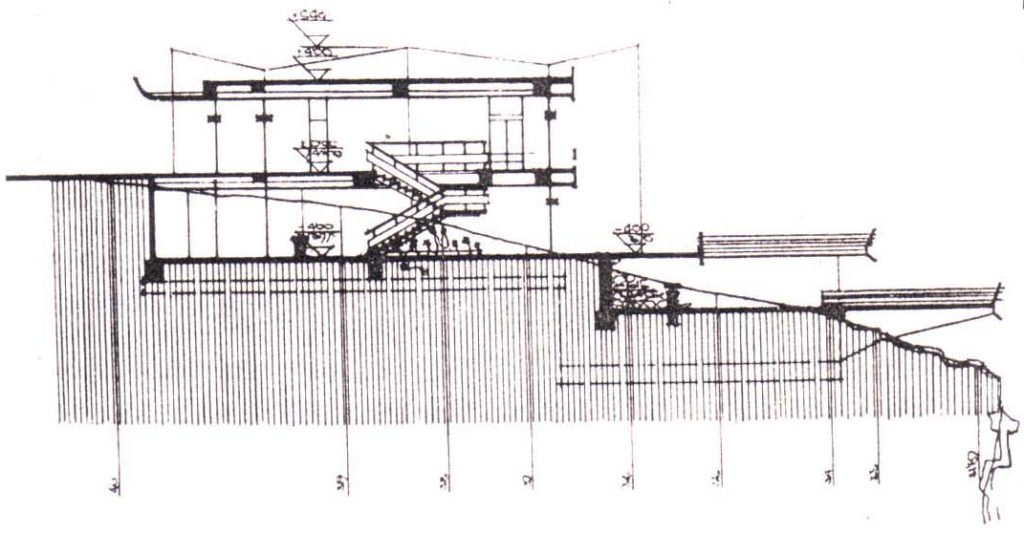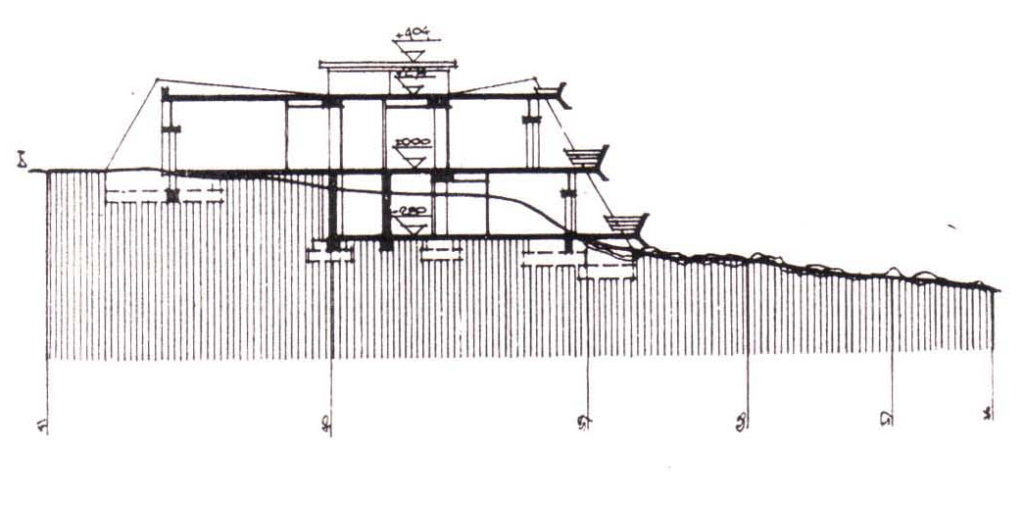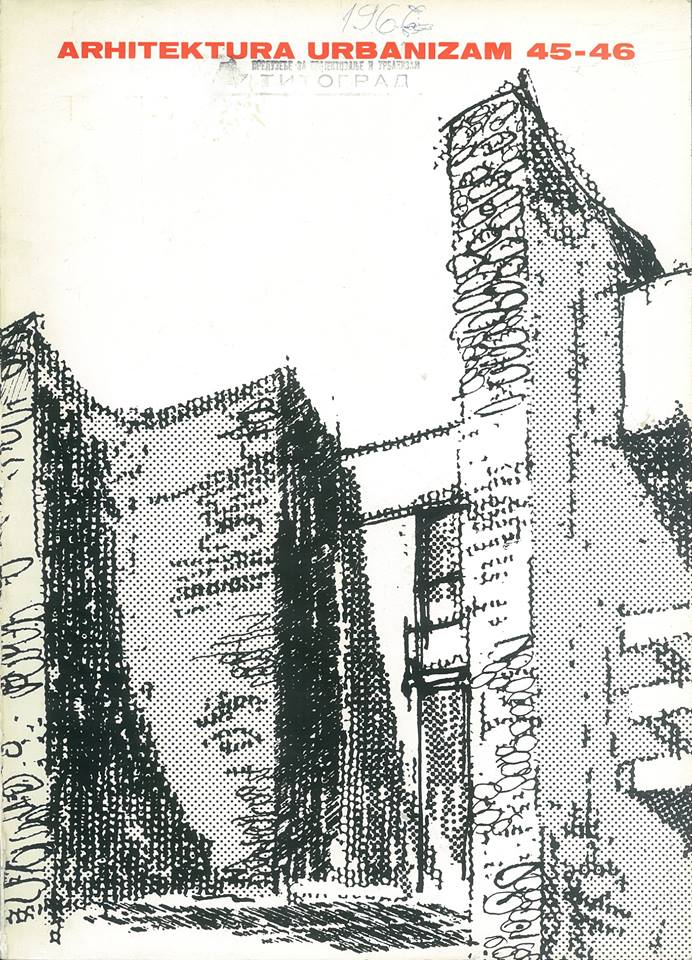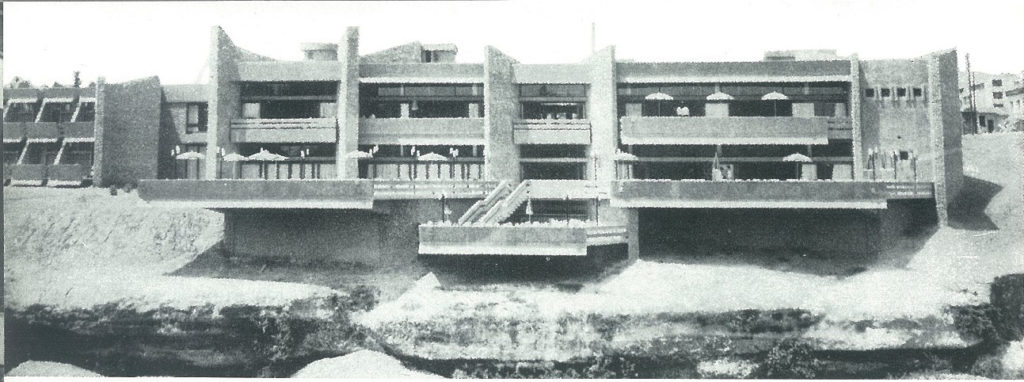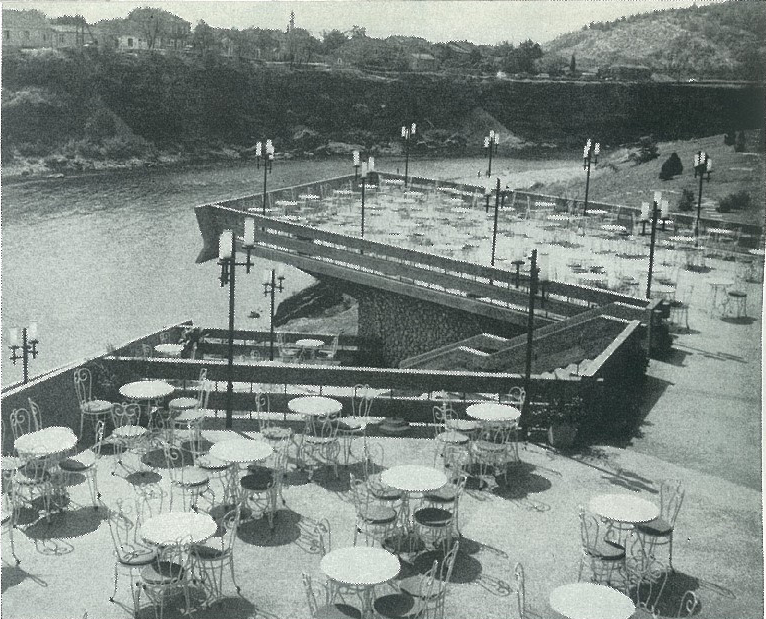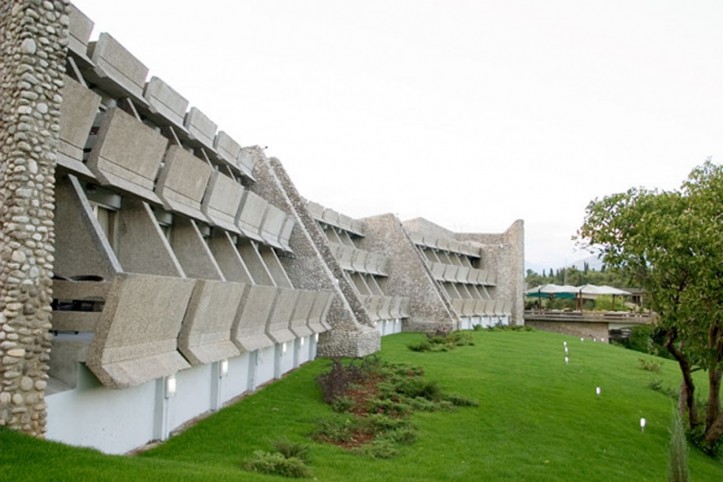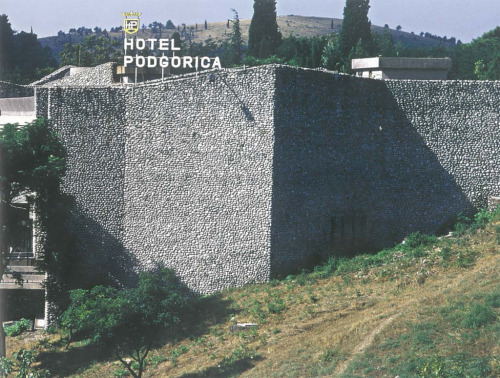This article is part of Obscured by Clouds, a personal project curated by Biljana Janjušević about architectural heritage of Balkans region, with emphasis on local interpretation of Yugoslav socialist modernism. The concept is fragmented into mini-series , depending on the state – three articles per individual country, with an aim to raise awareness of lesser known architecture of Mediterranean region.
Este artículo es parte de Obscured by Clouds, un projecto personal comisariado por Biljana Janjušević sobre el patrimonio arquitectónico de la región de los Balcanes, con énfasis en la interpretación local d el modernismo socialista yugostlavo. La serie se fragmenta en mini’series, dependiendo del estado: tres artículos por páis, con el objetivo de crear conciencia sobre la arquitectura menos conocida de esta región mediterránea.
Throughout history, the territory of Montenegro was defined as the border area, mostly by its geographical position. The small country constantly maintained its existence on the frontiers of at least two empires – Western Roman and Byzantine Empire, Ottoman and Austro-Hungarian, Venetian Republic…Hence, it is not surprising that today’s culture shows influences of former conquerors of the region, always prevailing to one kind of worldview – “western technical or eastern romantic”. 1 However, there are many, purely authentic pieces of architecture with embedded genius loci, that prove that urban tissue always has to correspond with environmental conditions in which it develops. One of these examples is certainly Hotel Podgorica.
Montenegro se ha ido definiendo a través de la historia como una zona fronteriza, principalmente debido a su posición geográfica. Este pequeño país siempre ha mantenido su existencia en las fronteras de al menos dos imperios tales como el Imperio Occidental Romano y Bizantino, El imperio Otomano y el Austro Húngaro o la República Veneciana. Por tanto, no parece sorprendente que la cultura actual esté influenciada por los antiguos conquistadores, prevaleciendo una de las dos visiones del mundo – “una visión occidental más técnica o una oriental más romántica”. 1 Sin embargo, hay algunas piezas de arquitectura puramente Genius loci, que demuestran que el tejido urbano debe corresponderse con las condiciones del entorno en el cual se desarrolla. Uno de estos ejemplos es sin duda alguna el Hotel Podgorica.
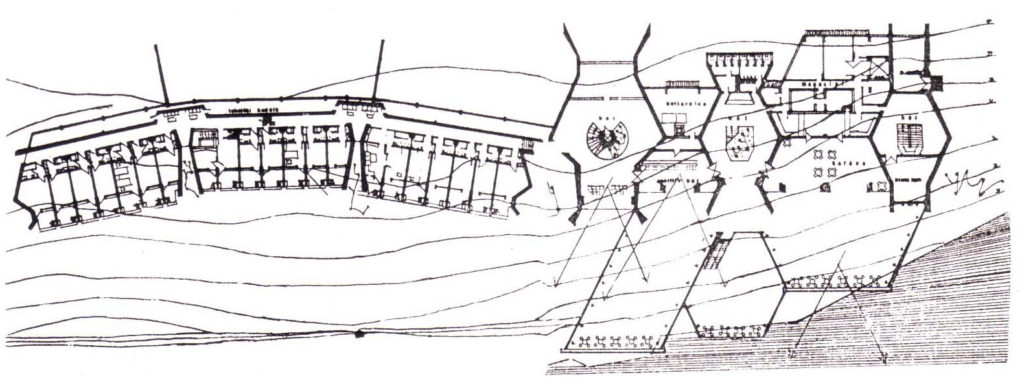
In the second half of 20th century, Montenegrin architectural scene livened up with young architect Svetlana Kana Radevic, which managed to reconcile the two opposites (technical & romantic) in a unique concept of hotel that adapts exceptionally to environmental restraints. The subject location is very sensitive site in terms of natural factors and historical heritage. On the one hand, there is a pristine landscape of the Moraca river and its specific, steep riverbed, and on the other – the remnants of oldest settlement of Podgorica – the Nemanja’s Town. Nevertheless, a young architect Svetlana Kana Radevic managed to materialize the concept, so well blended into nature, that it can hardly be differentiated from carved-out architecture. In other words, the architect has formed the building from the inside out. The value of the project is even greater, taking into account that whole process of the building selection for the site, was developed through architectural competition. As the winning work, Svetlana Kana Radevic’s proposal was granted a right to carry out and realize the project. The building was immediately recognized as a great piece of architecture and work which contributed to culture of government. No wonder it was awarded most prestigious Yugoslav architectural award – Borba Award for the Architecture – 1967.
La arquitectura montenegrina vivió un renacer en la segunda mitad del siglo 20 con la arquitecta Svetlana Kana Radevic, quien consiguió aunar la técnica y el romanticismo en el proyecto de un hotel que se adapta excepcionalmente a las condiciones del entorno. Este proyecto se sitúa en un lugar muy sensible en términos tanto históricos como naturales. Desde el punto de vista paisajístico el lugar lo define la topografía primitiva del río Moraca, pero además, restos de los asentamientos más antiguos de la ciudad de Podgorica – el pueblo de Nemanja – conectan el emplazamiento con la historia de Montenegro. Sin embargo, la joven arquitecta Svetlana Kana Radevic logró mezclar el proyecto con la naturaleza haciéndolo difícilmente diferenciable la arquitectura existente. En otras palabras, Svetlana crea este edificio desde dentro hacia fuera. El logro de este proyecto es aún mayor ya que todo el proceso, incluyendo la propia selección del solar, se desarrolló a través de un concurso de arquitectura del que resultó ganadora ella misma. El edificio fue inmediatamente reconocido como una gran pieza de arquitectura y contribuyó a la propia cultura del país. Tanto fue su éxito que en 1967 se le concedió el Premio Borba de Arquitectura, el premio más prestigioso de la arquitectura yugoslava.
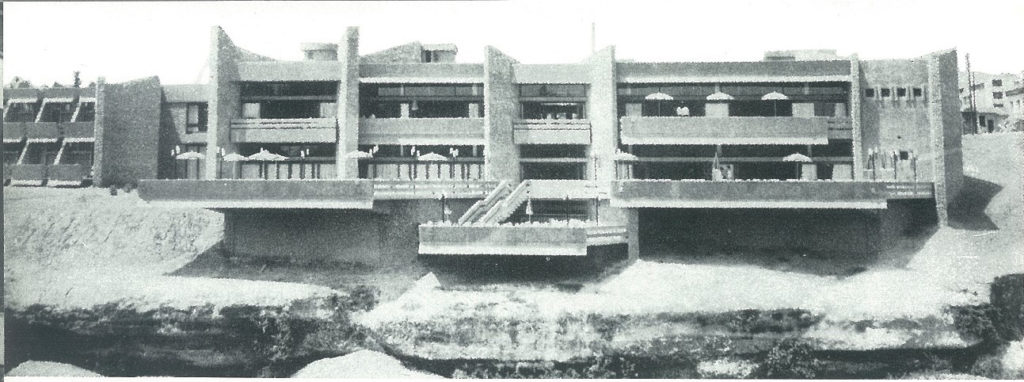
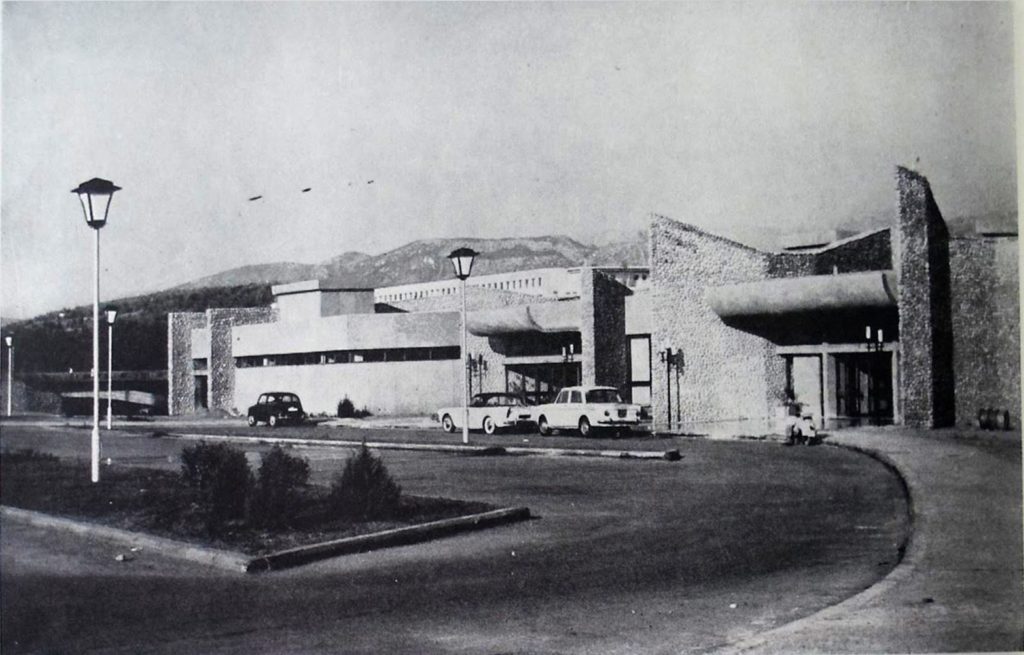
Hotel Podgorica itself adapts remarkably to the river coast and the terrain morphology. Calm form of hotel wing follows the contour lines and eventually it ends up building a “tower”, namely a very distinctive set of walls, which tend to flow across the steep terrain. Moreover, the two components of the form reflect the inner, functional zones – calm, intimate room units and more dramatic public spaces like restaurants and bars. Brutalist expression of the form is again a clear reminiscence to Old Town, historical remnant, which is located on the opposite shore of the Moraca. Two-storey building consists of two important levels –upper and lower ground floor, and below – bold cantilever terraces, hovering above the emerald water of the Moraca. The specific feature is usage of authentic local material – pebble stone excavated directly from the riverbed. Unfortunately, the original interior spaces underwent restoration in 2000s, which lead to covering of pebble stone walls with marble.
Morfológicamente, el hotel se adapta al cauce del río y a la topografía del terreno. Su propia geometría sigue suavemente la propia topografía para terminar construyendo una “torre”, un conjunto de muros muy distintivos que fluyen a través del terreno escarpado. Además, los dos componentes formales se reflejan en el interior como áreas funcionales – lugares más tranquilos para la habitaciones y áreas espacialmente más dramáticas para los espacios públicos como el bar o el restaurante. La expresión brutalista de la forma es de nuevo una clara referencia al casco histórico que se encuentra en el lado opuesto del Moraca; un edificio de dos plantas con terrazas en voladizos. La característica específica es el uso de material local – piedra de guijarros excavada directamente desde el cauce del río. Desafortunadamente, los espacios interiores originales fueron restaurados en el año 2000 siendo esta piedra sustituida por muros de mármol.
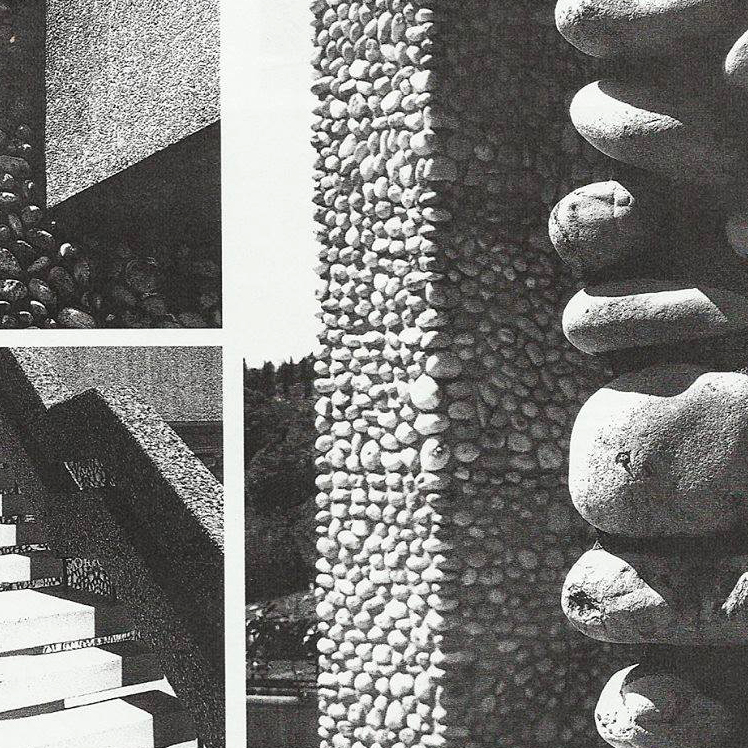
The talent of first lady of Montenegrin architecture (first female architect) – Svetlana Kana Radevic is beyond questionable. After graduating from the Faculty of Architecture at the University of Belgrade, she attained Master’s degree in the class of Louis Kahn at the University of Pennsylvania. In addition to its architectural value and the fact that the Hotel Podgorica project was awarded the Borba prize for Architecture, the building is noteworthy for another , more important reason – for the vision it had been representing. At a time when the communist urban planning moves forward in establishing the capital Podgorica, this liberal, open-minded project had provided hope for the future generations. What kind of hope? The same one that we need today – a belief that progressive idea will make a breakthrough and go beyond the standards of everyday culture. Unfortunately, so far, Hotel Podgorica remains one of very few buildings that has showed respect towards the mighty river, natural landscape and historical remnants.
El talento de la primera mujer arquitecta Svetlana Kana Radevic es incuestionable. Después de graduarse de la Facultad de Arquitectura de la Universidad de Belgrado, obtuvo una maestría en la Universidad de Pensilvania siendo alumna de Louis Kahn. Además de su propio talento como arquitecta y el hecho de que el proyecto del Hotel Podgorica obtuviera el Premio Borba de Arquitectura, el edificio destaca por un motivo aún más importante, la propia visión que iba a representar como modelo futuro. En un momento en que la planificación urbana comunista avanza en el establecimiento de la capital Podgorica, este proyecto liberal, de mente abierta, proporcionaba esperanza para las generaciones futuras. ¿Qué tipo de esperanza? La misma que necesitamos hoy – una ideología progresista que supondría un adelanto a su tiempo que superaba los estándares de la cultura cotidiana. Desgraciadamente, hasta ahora, el Hotel Podgorica sigue siendo uno de los pocos edificios que ha mostrado respeto hacia el río, el paisaje natural y remanentes históricos.
Literature and photo credits:
1. Zoran Manevic – Romanticni I tehcnicki metodi, Covjek I Prostor Magazine 1968.
2. Slavko Dakic – Arhitektura Zagreb 1968.
3. Zoran Petrovic – Arhitektura Urbanizam 45-46
4. Montenegrin Eco-logic Lab



