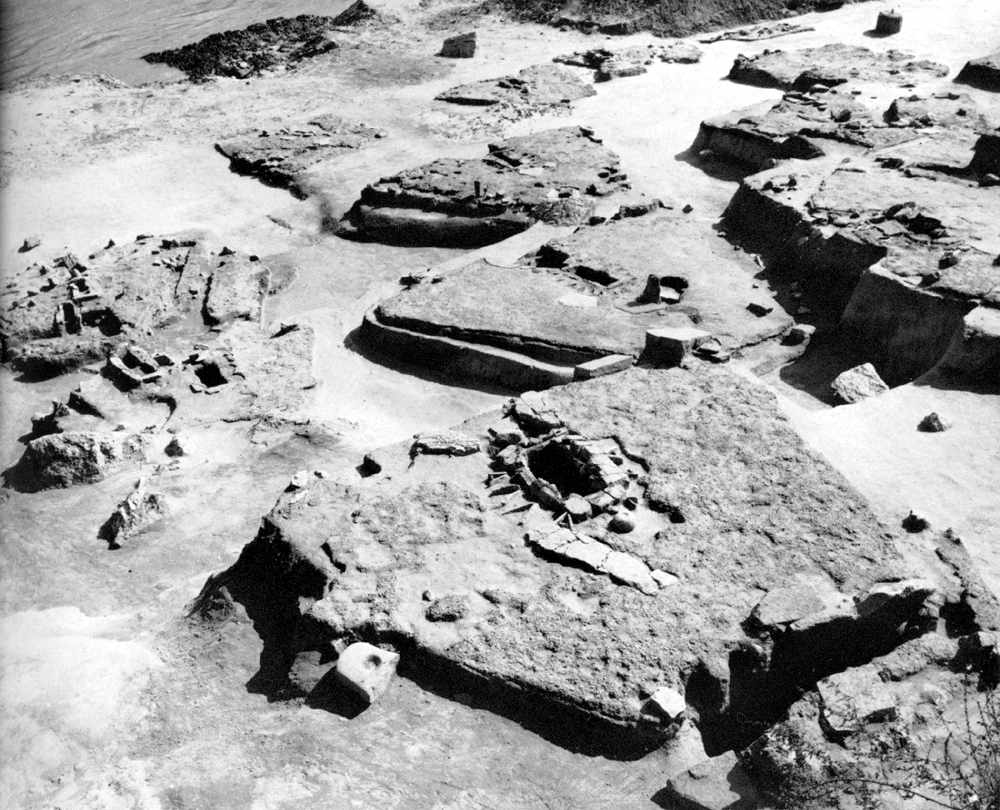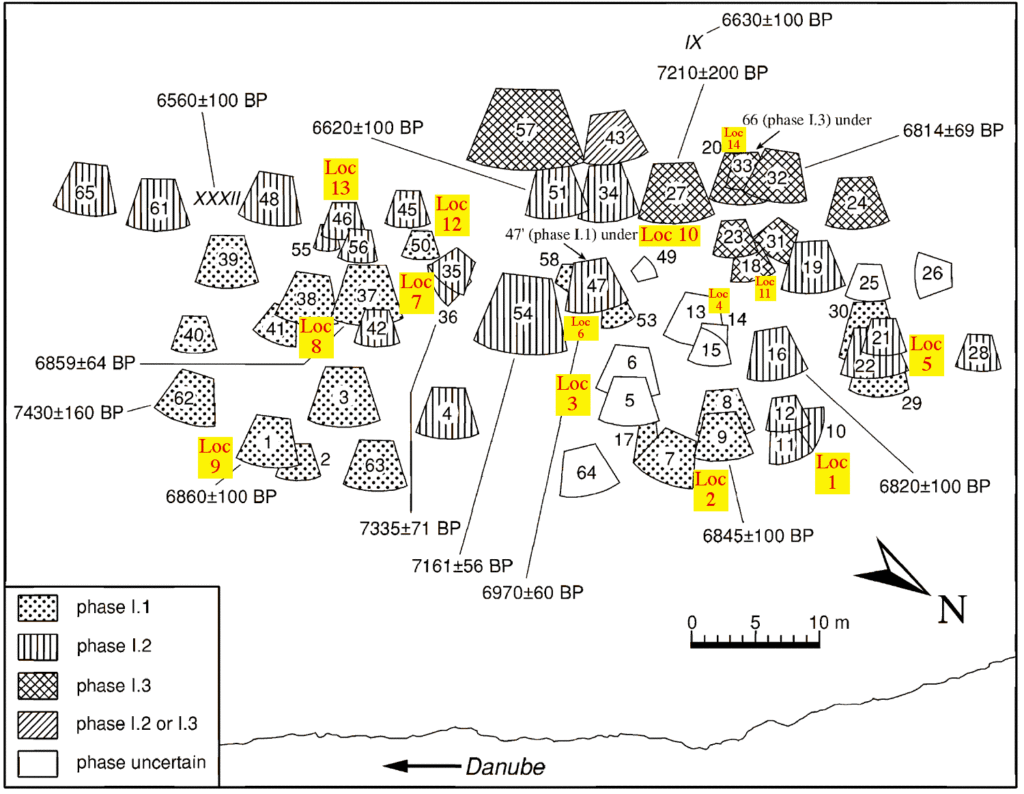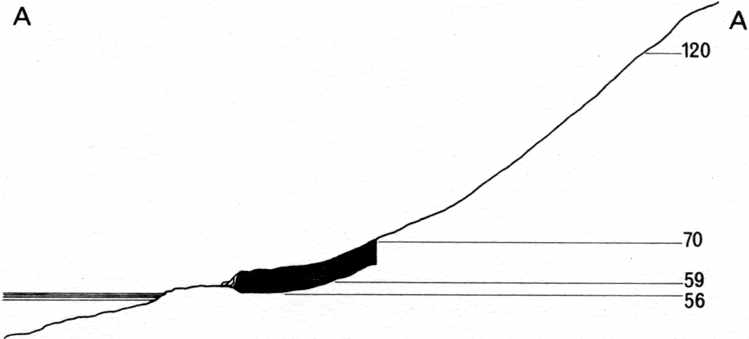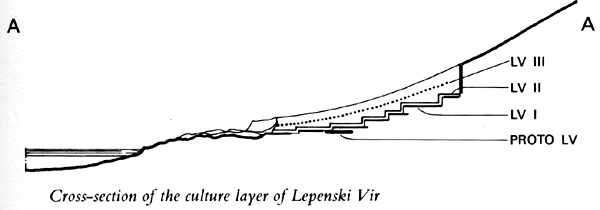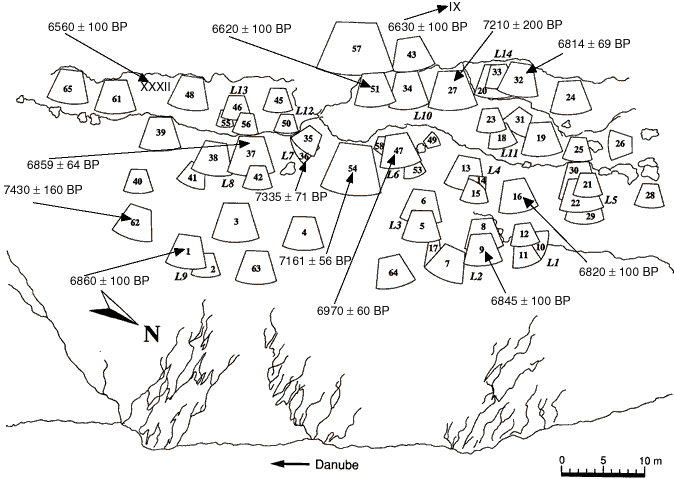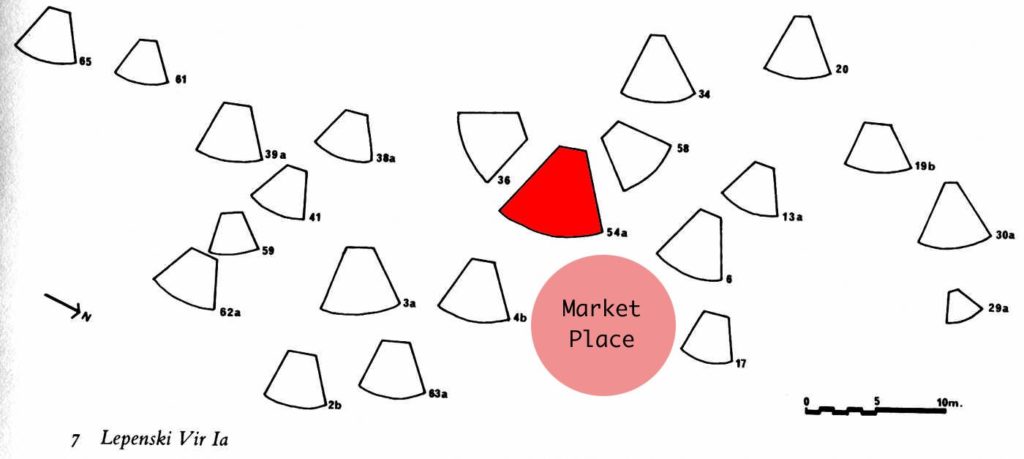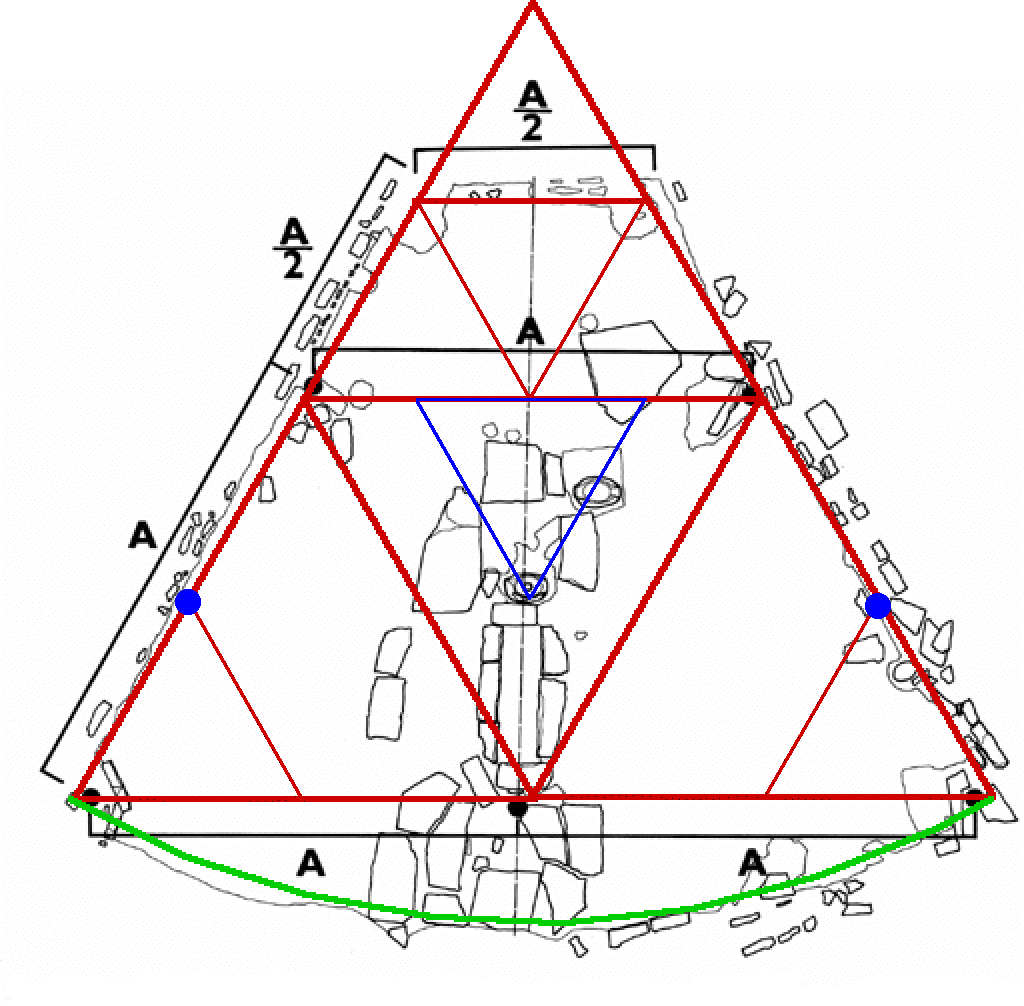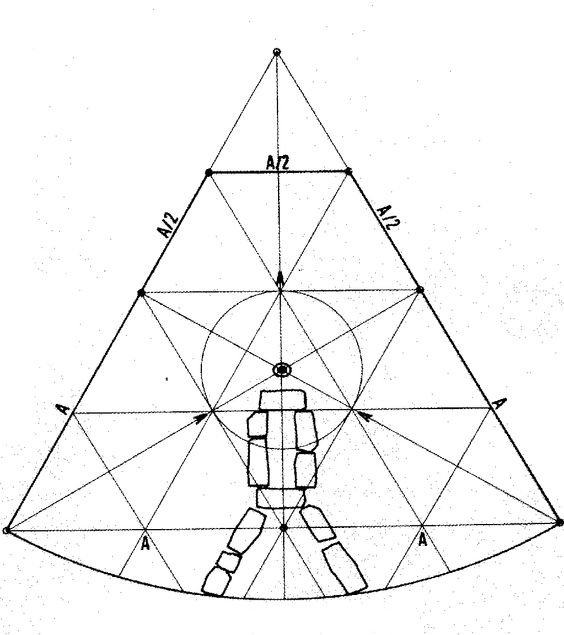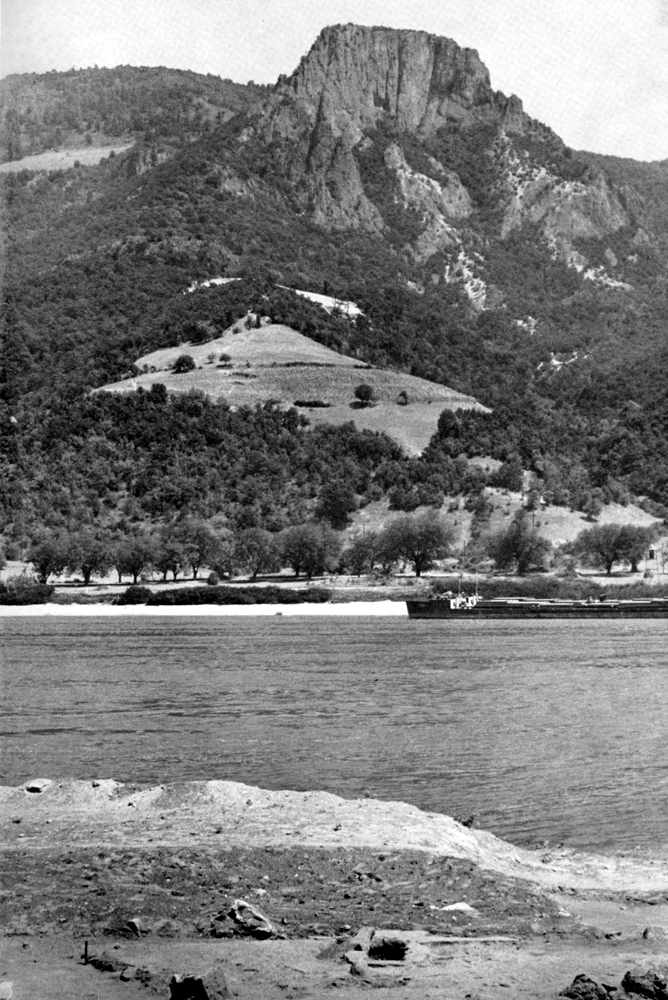This article is part of Obscured by Clouds, a personal project curated by Biljana Janjušević about architectural heritage of Balkans region, with emphasis on local interpretation of Yugoslav socialist modernism. The concept is fragmented into mini-series , depending on the state – three articles per individual country, with an aim to raise awareness of lesser known architecture of Mediterranean region.
Este artículo es parte de Obscured by Clouds, un projecto personal comisariado por Biljana Janjušević sobre el patrimonio arquitectónico de la región de los Balcanes, con énfasis en la interpretación local d el modernismo socialista yugostlavo. La serie se fragmenta en mini’series, dependiendo del estado: tres artículos por páis, con el objetivo de crear conciencia sobre la arquitectura menos conocida de esta región mediterránea.
FoBoth architectural theory and history sometimes diminish the importance of prehistoric remnants of human settlements for overall disciplinary conception of architecture. Indeed, it would be untruthful to claim that all material remains of ancient buildings have architectural values. But in our rush to make the world better place, by architectural means of course, we forget that neither our social institutions nor the spatial standards and patterns have flourished from recent past. Architectural knowledge has rather long history, rooted deep in the ground of the ancestors. The building itself was born before social structure.
Tanto la teoría arquitectónica como la historia, a veces pasa por alto la importancia de los restos arqueológicos de asentamientos urbanos para la comprensión disciplinar de la profesión. De hecho, sería mentira afirmar que cualquier resto de edificio antiguo tiene un valor arquitectónica en particular, pero, muchas veces en nuestro empeño por avanzar en crear un mundo mejor por medios arquitectónicos, nos olvidamos que tanto nuestras instituciones sociales como los patrones espacios no han aparecido en un pasado reciente. El conocimiento de la arquitectura tiene una larga historia, fuertemente asentado en nuestros antepasados: el edificio en sí mismo nació mucho antes que la propia estructura social.
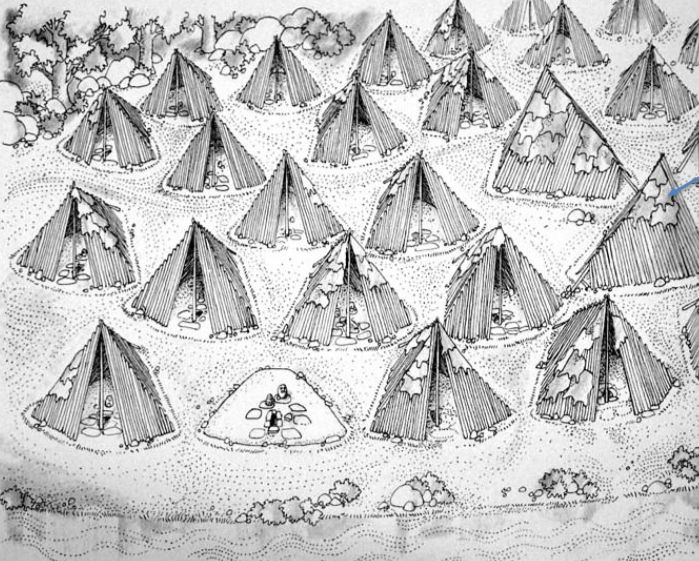
Lepenski Vir is the jewel of the prehistoric built environment on the territory of central Balkans. The name actually denotes the great whirlpool in the middle region of Djerdap gorge. Nested on the eastern Danube riverbank, the settlement inspires not only architects and archaeologists, but also historians and social scientists. Cultural layer at Lepenski Vir whish was excavated during the late sixties, had emerged before the beginning of Early Neolithic in the Danube basin, i.e. before 5000 BC. From architectural point of view is significant primarily in terms of urban disposition of housing units and building physics.
Lepenski Vir es la joya prehistórica del territorio central de los Balcanes. El nombre denota el gran remolino en el medio de la región Djedap Gorge. Anidado al este de la ribera oriental del Danubio, este asentamiento inspira no solo a arquitectos e arqueólogos, sino también a historiadores y sociólogos. El asentamiento de Lepenski Vir, que fue encontrado durante los años 60, se comenzó a construir al principio del Neolítico en la cuenca del Danubio, alrededor del año 5000 AC. Desde el punto de vista puramente arquitectónico es especialmente importante debido a la disposición urbana de las viviendas y la técnica constructiva.
Settlement itself appeared gradually on the site, firstly in the very vicinity of the great whirlpool and then extends to the northwest as far as the steep cliffs of Krošo hill allowed. Throughout time, five separate settlement plans emerged, known as Lepenski Vir Ia-Ie, defined as groups of characteristic building methods in the long history of Lepenski Vir I.
El asentamiento urbano se fue creando de manera gradual en el lugar, primero en la misma vecindad del gran remolino y posteriormente se va extendiendo hacia el noroeste hasta llegar a los escarpados acantilados de la colina de Krošo. A lo largo del tiempo, cinco nuevos asentamientos fueron emergiendo a los que se les conocieron como Lepenski Vir Ia-I, denominándose así por el método constructivo característico de Lepenski Vir Ia-I.
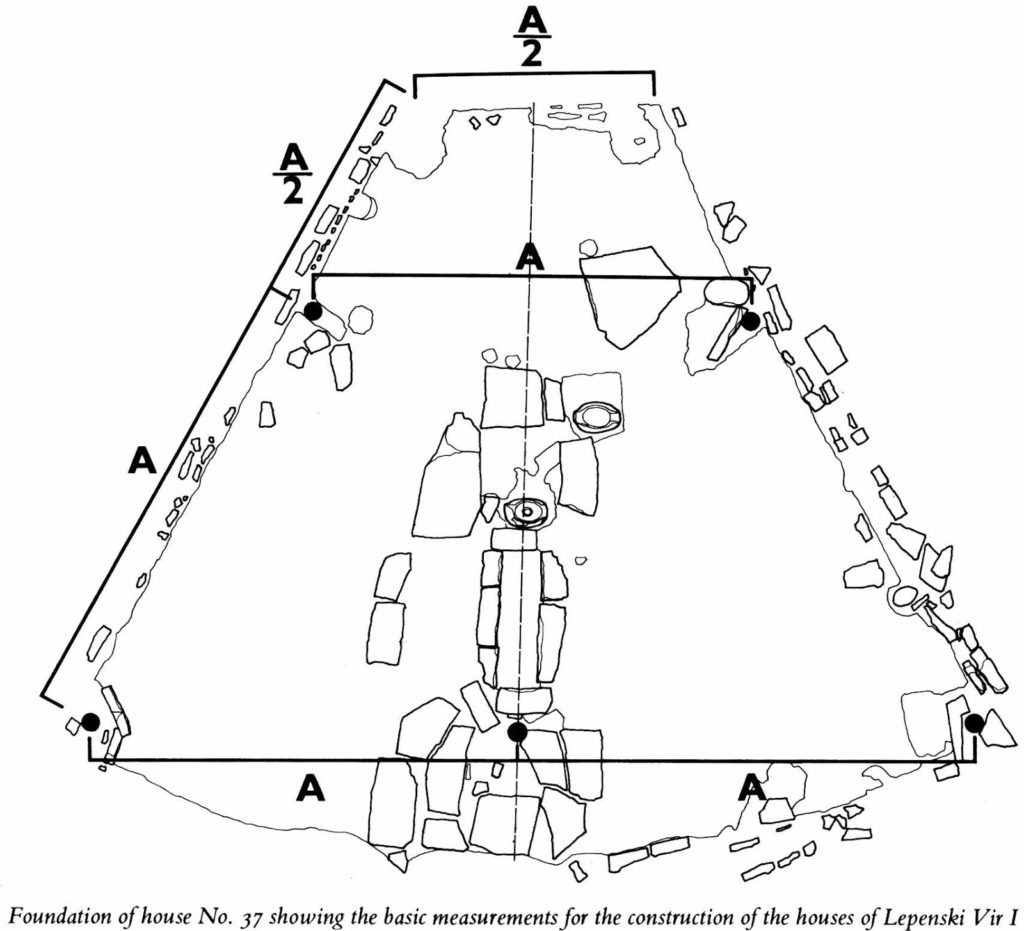
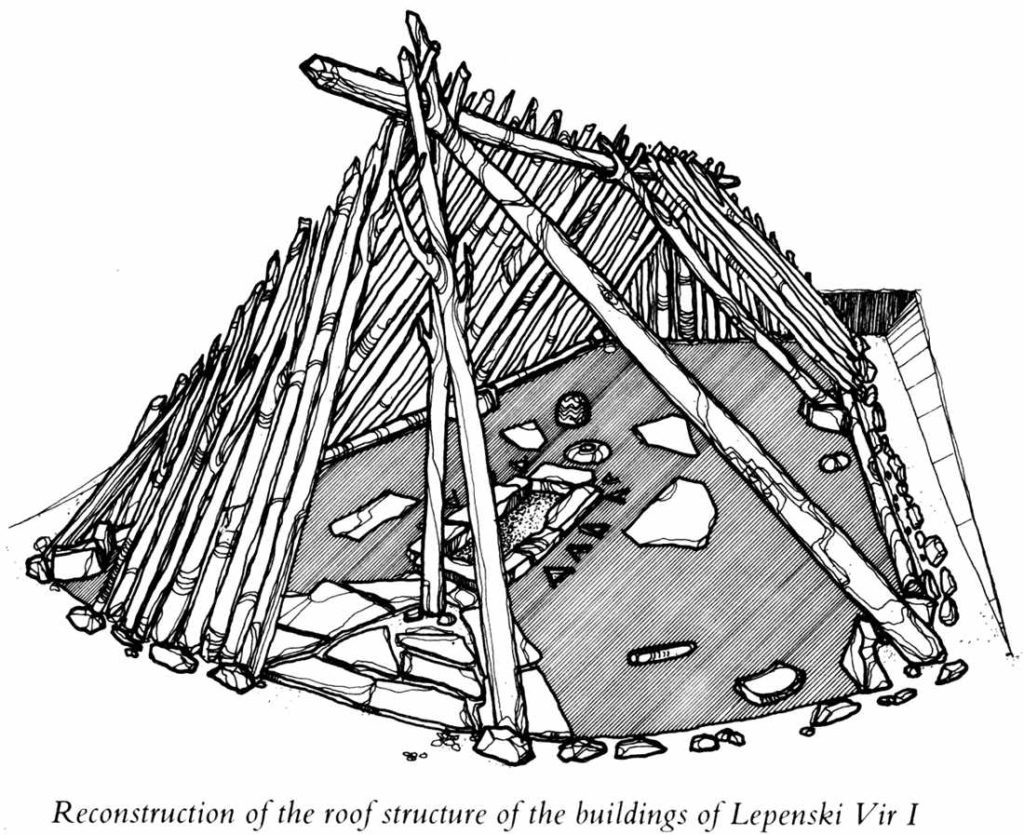
Urban tissue is defined by the slightly concave shape along the Danube bank. Whole inhabited area was only about 12m wide in the central portion, gradually narrowing towards the ends. Building units were positioned at distances from five to twelve meters. All of the huts had eastern orientation and the bigger units were partially dug into the ground. The trapezoidal shape of the layout holds significant aerodynamic benefits. Openness of the form towards the east or south, facilitated the aeration whole year around. On the other hand, northern side of the house – buried in the terrain, was reducing the heat loss in the winter and protecting from the harsh northern winds. All the buildings were positioned in such way to allow every single hut to receive plentiful of sunlight, views onto the Danube and the environment. Their long axes were always pointing to the river. Lepenski vir settlement is famous for one more feature – for the first time in known history, the concrete foundations for the basis of the house appear. The lack of any material remnants of walls on contrary implies that the roofs were lightweight, probably woven constructions.
El tejido urbano se define por la forma ligeramente cóncava a lo largo de la orilla del Danubio. Todo el área habitada tenía únicamente 12 metros de ancho en su parte central y se iba gradualmente estrechando según se acercaba a sus extremos. Las cabañas se localizaban a una distancia de entre cinco y doce metros teniendo todas ellas una orientación este. Las unidades más grandes se distinguen del resto por estar ligeramente enterradas en el terreno. Por su parte, la forma trapezoidal de las cabañas tenía grandes ventajas desde el punto de vista aerodinámico: abriéndose hacia el este o el sur, facilitaban la ventilación corrida durante todo el año. Asimismo, al estar enterrado el lado norte de la cabaña, se reducía notablemente la pérdida de calor en invierno y se protegía contra los fuertes vientos del norte. La disposición general del conjunto permitía que cada cabaña tuviera abundante luz solar y vistas sobre el río Danubio ya que todos los ejes apuntaban hacia el propio. Finalmente hay que señalar que Lepenski Vir es conocido por una particularidad más: por primera vez en la historia aparecen unas cimentaciones construidas con cemento. La falta de cualquier resto de la parte superior hace creer a los arqueólogos que la parte superior estaba construida con materiales ligeros, posiblemente algún tipo de textil.
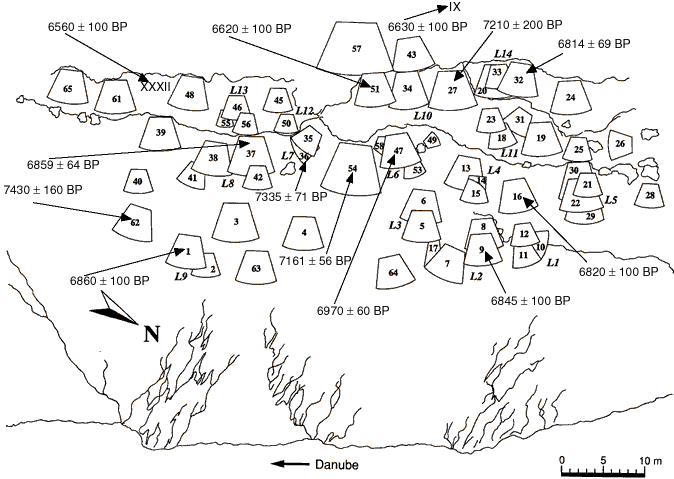
“The basic building plan for the architecture of the new settlement was defined during the first building phase, Lepenski Vir Ia. Methods of house building, the design and arrangement of the houses, as also the main communication paths, were similar in all five levels. Not a single change was made subsequently in the basic structure of the nucleus of the settlement. This was not a sign of creative stultification but the acceptance of the values expressed at the time of the initial cultural upsurge and subsequently confirmed by tradition. “1
“La planta básica del nuevo asentamiento fue definido durante la primera fase de construcción, Lepenski Vir I. Los métodos constructivos, el diseño y la relación entre las viviendas como los propios recorridos entre ellas fueron similares en los cinco niveles, no realizando ningún cambio en su estructura básica. Esto no se debió a una falta de creatividad sino a la aceptación de los valores expresados en el brote inicial cultural y la consecuente confirmación de la tradición”1
This advanced planning and building clearly marks human progress in terms of architecture and building. Smart planning and energy-efficient construction at its best in prehistory! Not only the process of planning and careful, thoughtful construction, enabled long-term survival of the community, but even today the concept fascinates by its vision and technological solutions. Today, the site is covered with steel structure, and exposed to visitors in National Museum in Belgrade. Lepenski Vir exemplifies that conscious building lies in the very heart of architecture. After all, architecture itself is technical answer to a question which is not technical at all, the question of human existence.
Este tipo de construcción avanzada crea ciertas contradicciones con el propio progreso humano en términos arqutiectónicos. ¡El planeamiento urbano más eficiente fue construido en la prehistoria! No es únicamente el proceso de planeamiento y construcción que permitió que la comunidad pudiera sobrevivir un largo periodod e tiempo, sino que también resulta fascinante las soluciones constructivas que fueron capaces de alcanzar. Hoy en día, el lugar está cubierto con una estructura metálica y expuesto a los visitantes en el Museo Nacional de Belgrado. Lepenski Vir ejemplifica como el proceso constructivo es el propio centro de la arquitectura. Después de todo, la arquitectura en sí misma es la repuesta técnica a preguntas que no son técnicas en absoluto, la propia cuestión de la existencia humana.
Literature:
1. “Lepenski Vir” – Dragoslav Srejović, 1972
