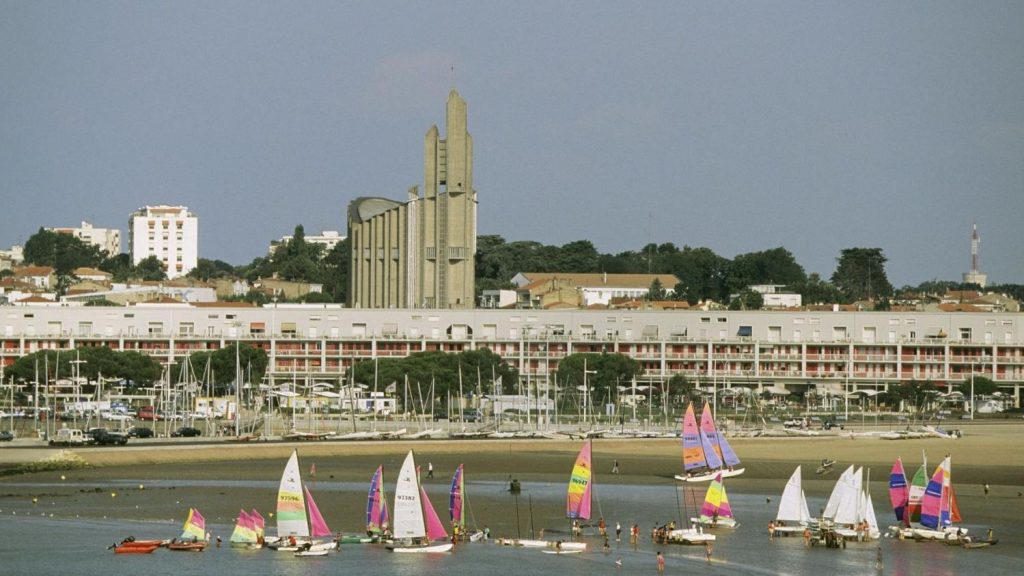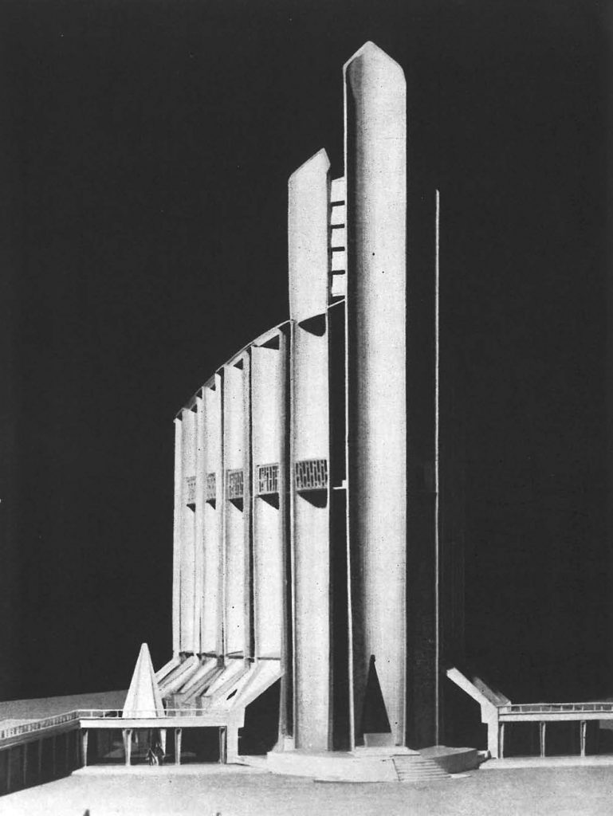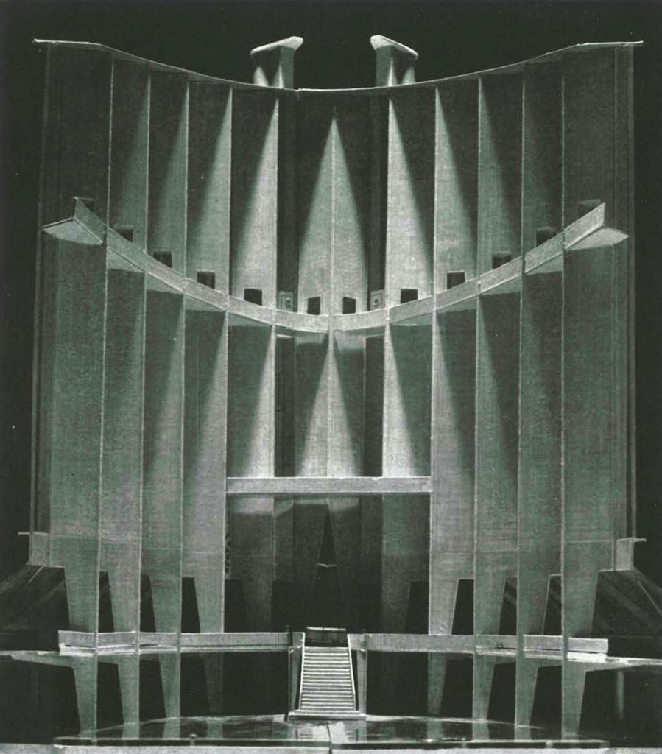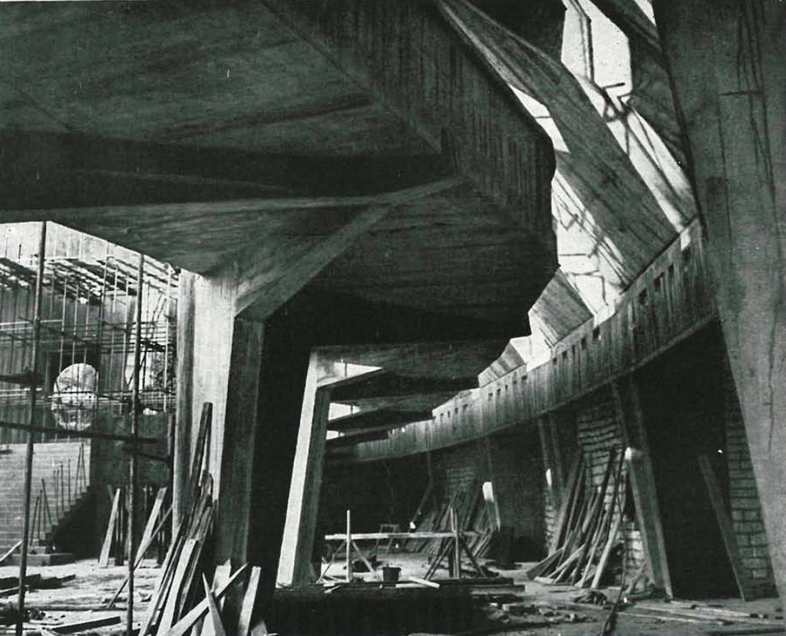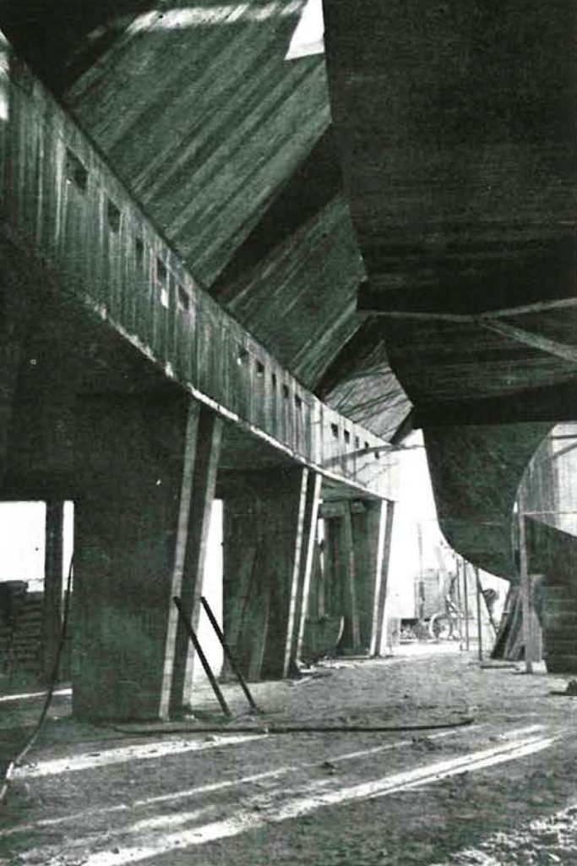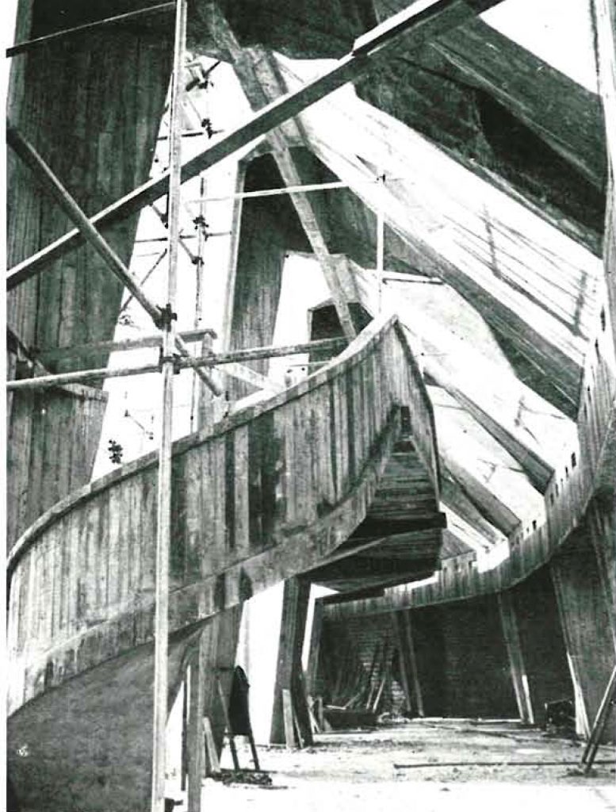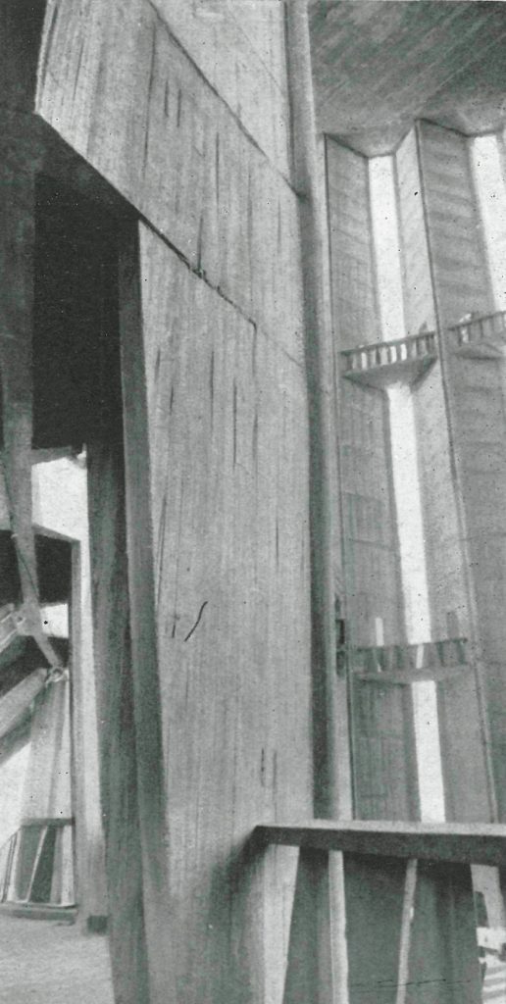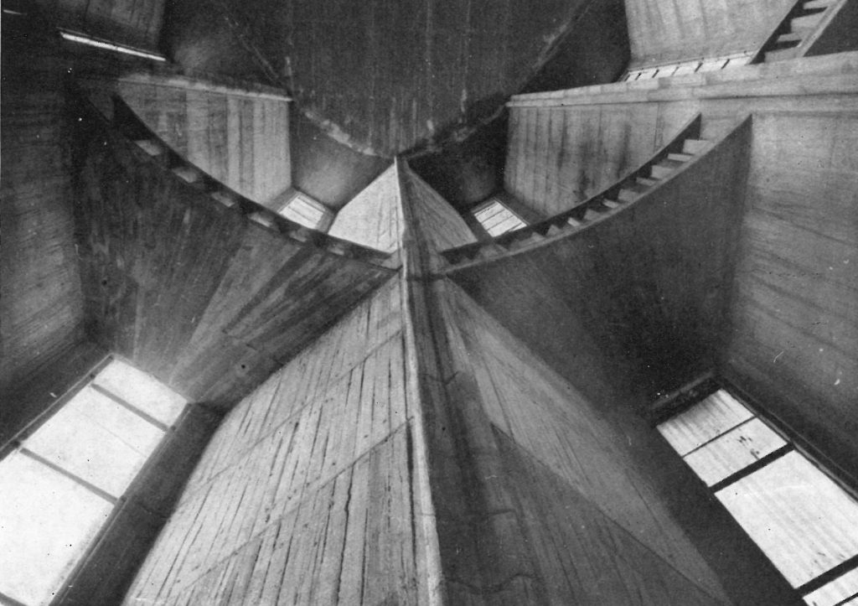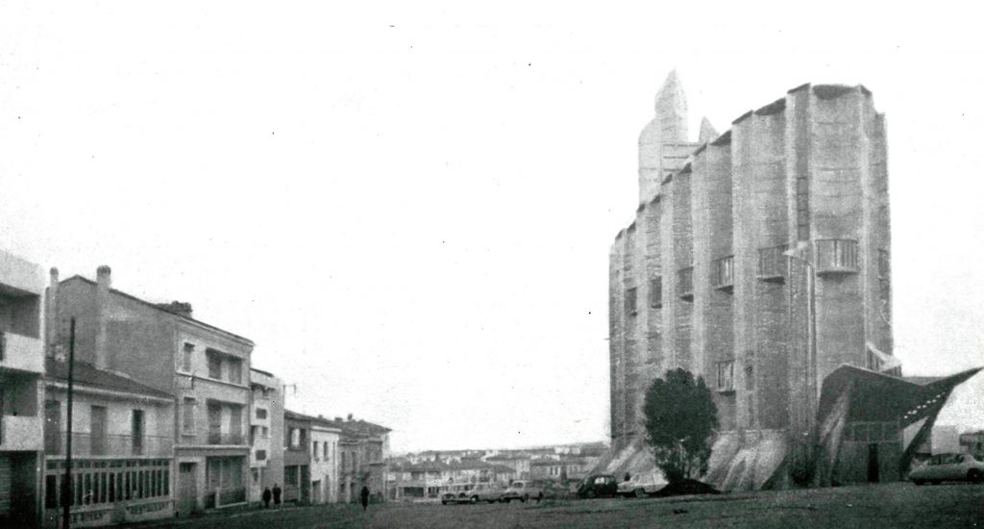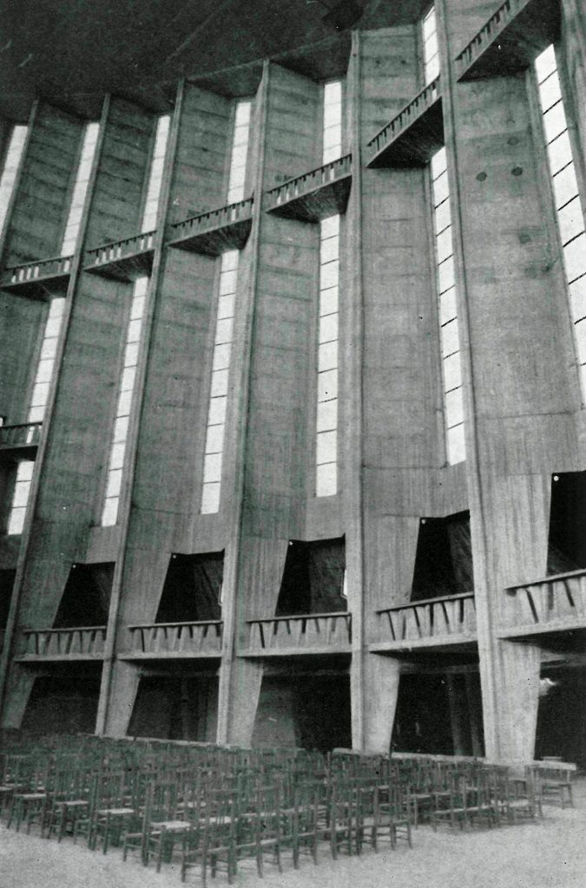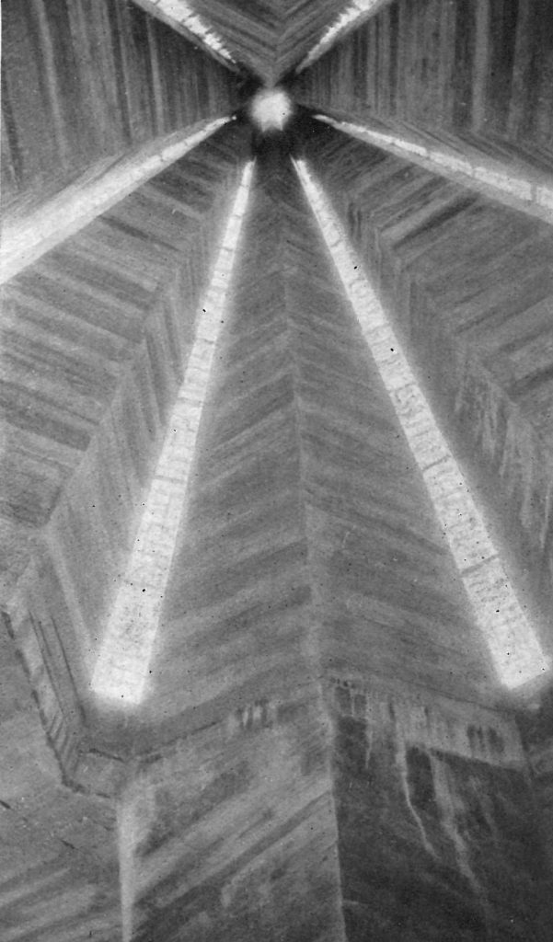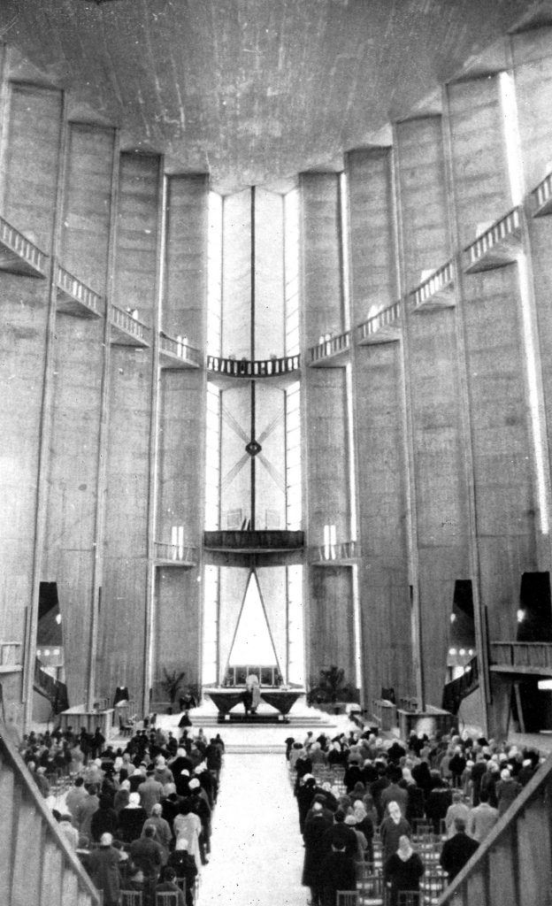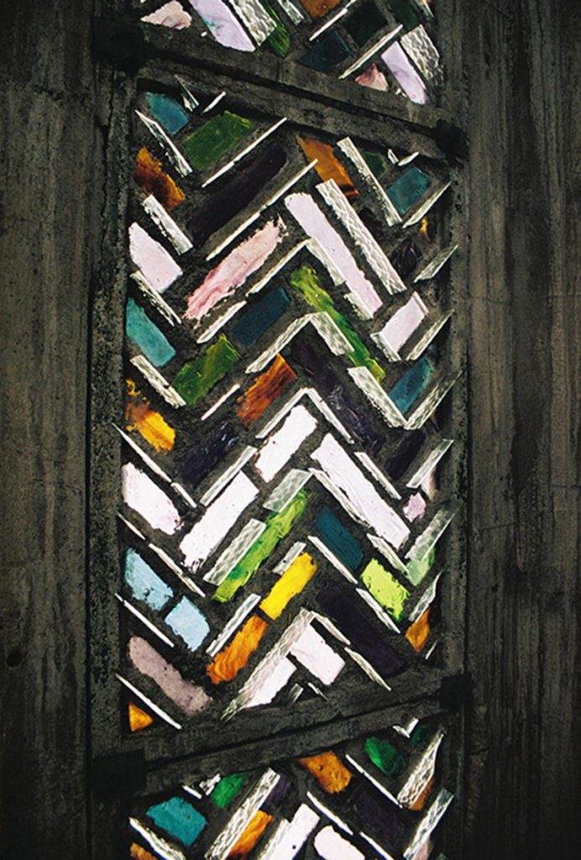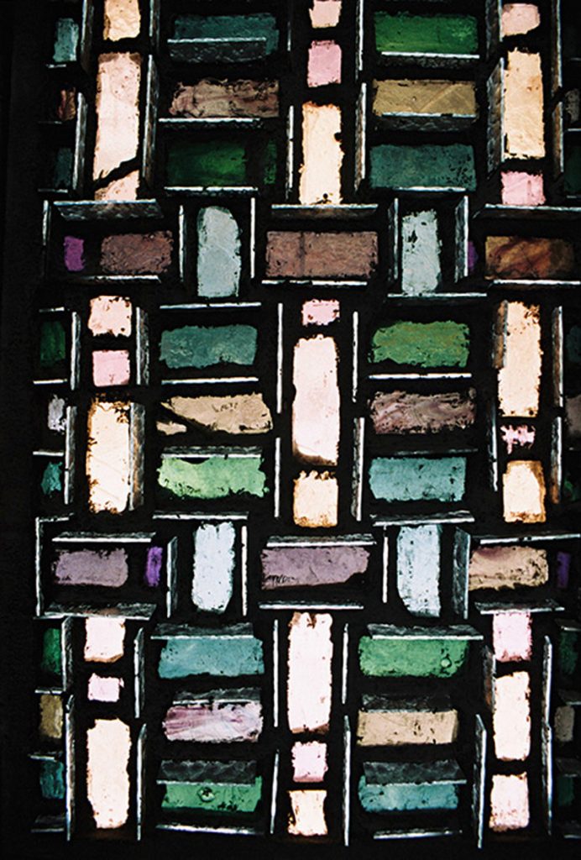The architectural program of the church of Notre Dame, in Royan, responds to a classical concept. Integrated into an urban complex formed by the parish center with its premises, the church opens towards a large atrium, planned for the celebration of the Mass during the summer months. This atrium is limited, on the left side, by a large portico that connects the church with the parish house and by lateral porticos that give way to catechesis and sacristy. The church itself – nave, side chapels, embracing portico and baptistery – should be located in a triangular area of land, where there was a great difference in heights. The architectural layout was born from the needs of the program. Its plant, inscribed in the triangle that opens over the great atrium, adopts elliptical form, or more exactly, of two parables that are cut symmetrically. The main entrance is four meters above the level of the nave, closed by the choir, on which the three needles of the bell tower rise. The two altars, the one inside the nave and the one outside the atrium, face each other. The level of the outer altar is higher, with respect to the nave and with respect to the atrium, so that the worshippers can hear mass, in summer, from the inside or from the outside. Together with this composition in plan, the architect wanted to create a volume, delimited by construction elements of the most advanced technique, using thin concrete sheets, both on the walls (10 centimeters thick and more than 30 meters high) as in the roofing.
El programa arquitectónico de la iglesia de Notre Dame, en Royan, responde a un concepto clásico. Integrada en un conjunto urbanístico constituido por el centro parroquial con sus dependencias, la iglesia se abre ante un amplio atrio, previsto para la celebración de la misa durante los meses de verano. Este atrio se ve limitado, a su izquierda, por un gran pórtico que comunica la iglesia con la casa parroquial y por pórticos laterales que dan paso a la catequesis y a la sacristía. La iglesia propiamente dicha – nave, capillas laterales, portico de circunvalación y baptisterio – debía emplazarse en una zona triangular de terreno, en la que existía una gran diferencia de alturas. La disposición arquitectónica ha nacido de las necesidades del programa. Su planta, inscrita en el triángulo que se abre sobre el gran atrio, adopta forma elíptica, o más exactamente, de dos parábolas que se cortan de forma simétrica. La entrada principal se encuentra a cuatro metros sobre el nivel de la nave, cerrada por el coro, sobre el que se elevan las tres agujas del campanario. Los dos altares, el del interior de la nave y el del exterior del atrio, se encuentran frente a frente. El nivel del altar exterior está elevado, respecto a la nave y respecto al atrio, para que los fieles puedan oír misa, en verano, desde el interior o desde el exterior. Junto a esta composición en planta, el arquitecto ha querido crear un volumen, delimitado por elementos constructivos de la más avanzada técnica, empleando laminas delgadas de hormigón, tanto en los muros (de 10 centímetros de espesor y mas de 30 metros de altura) como en la cubierta.
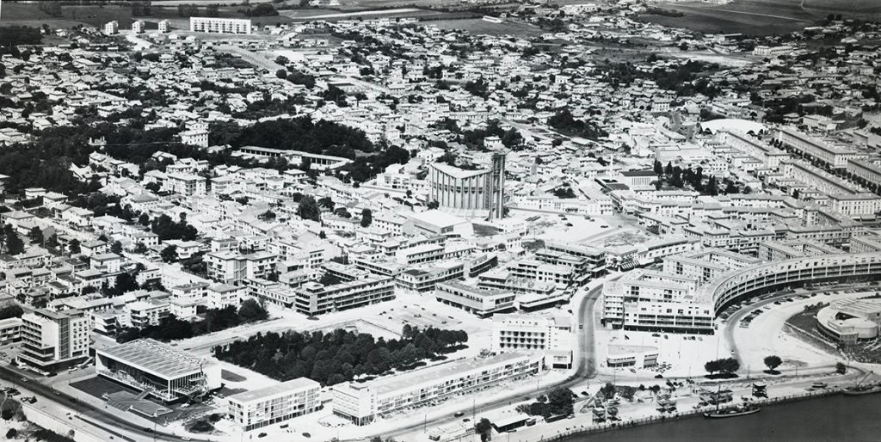
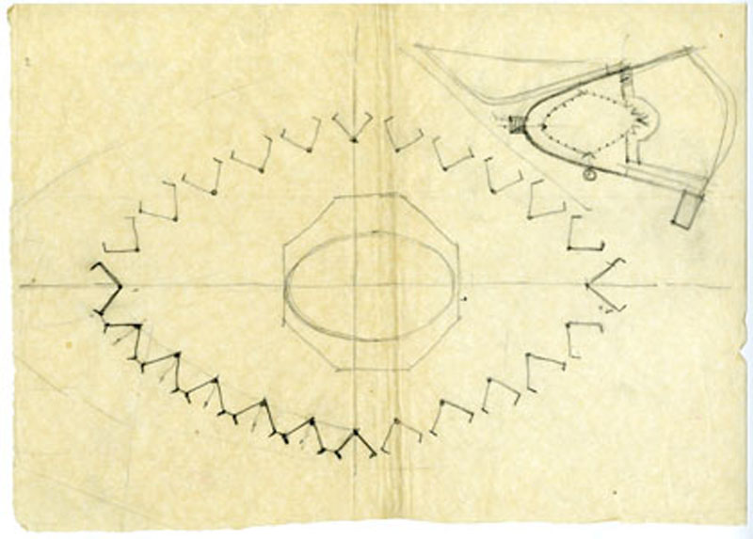
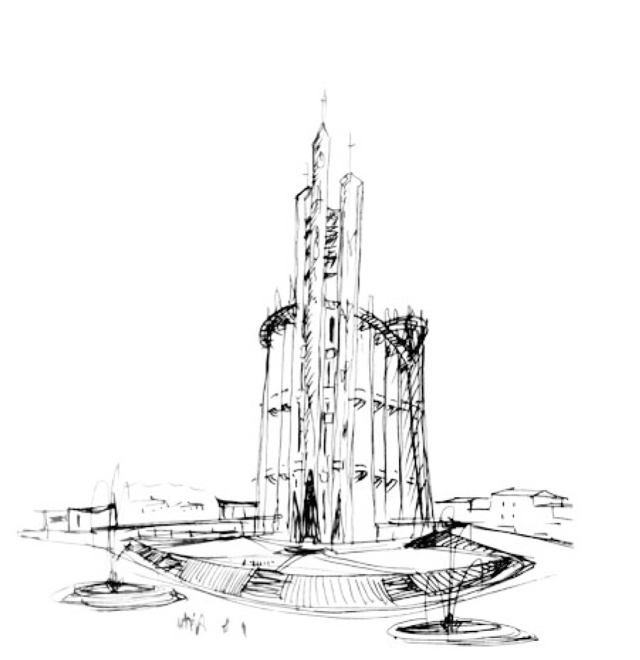
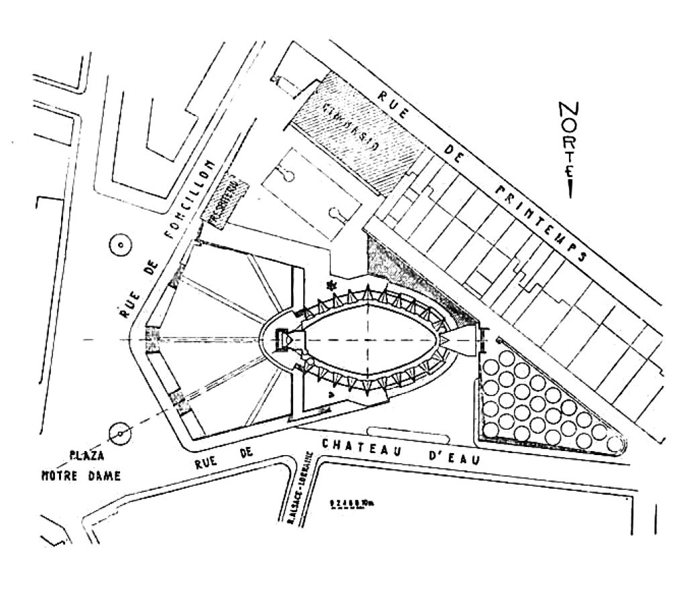
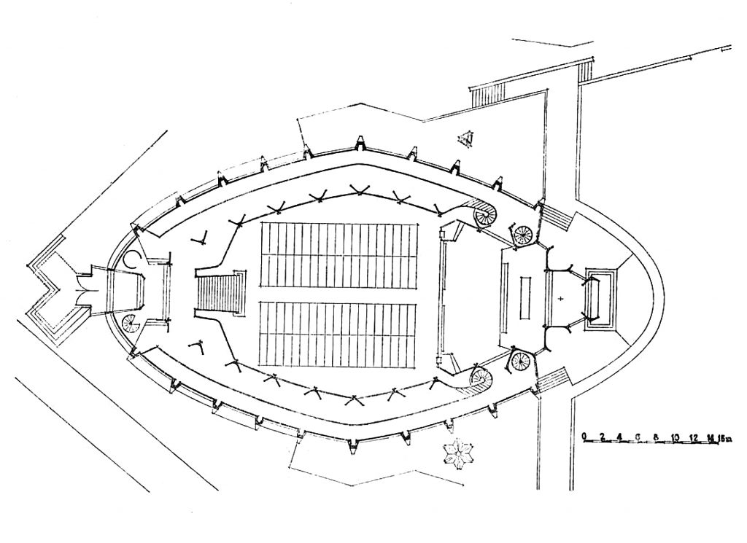
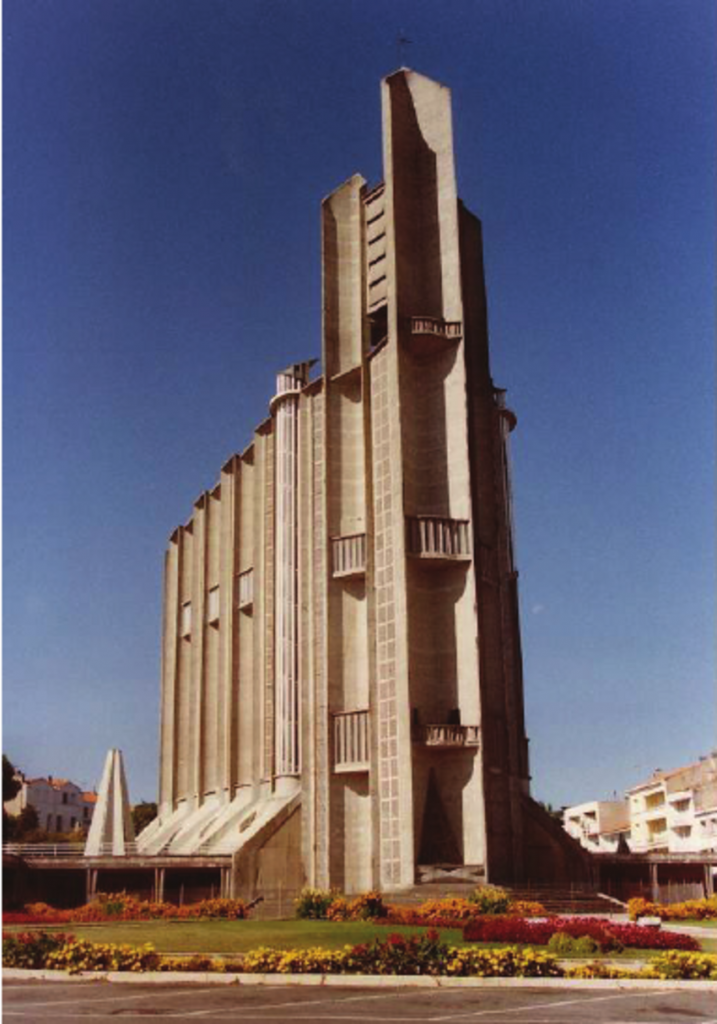
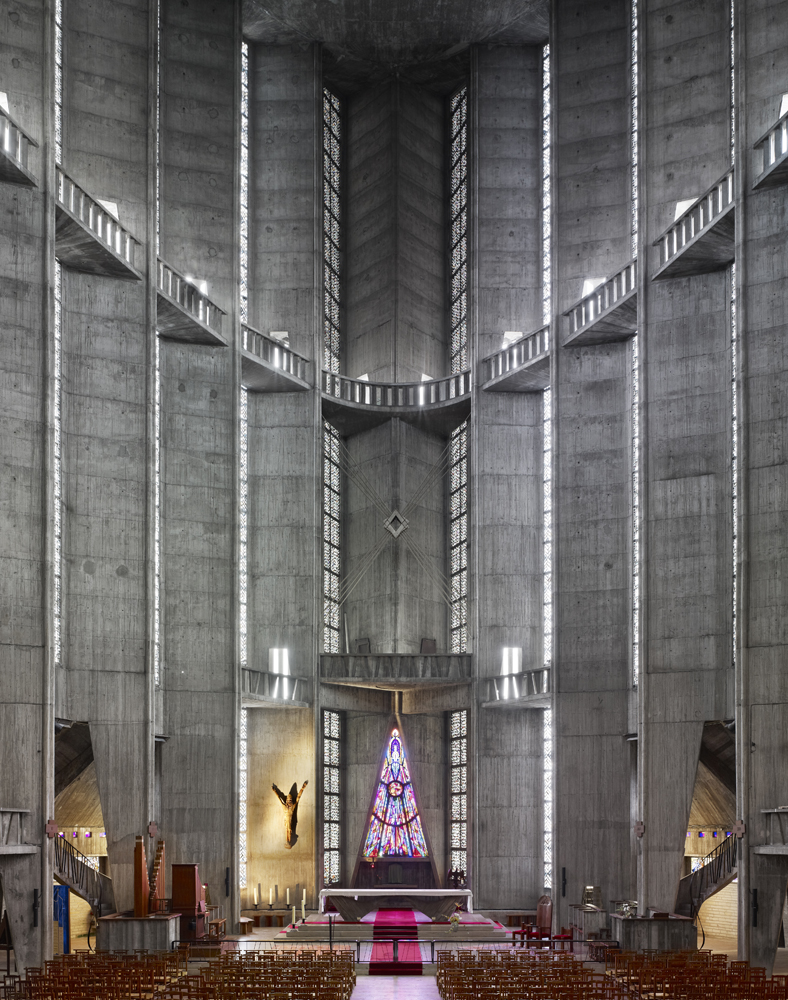
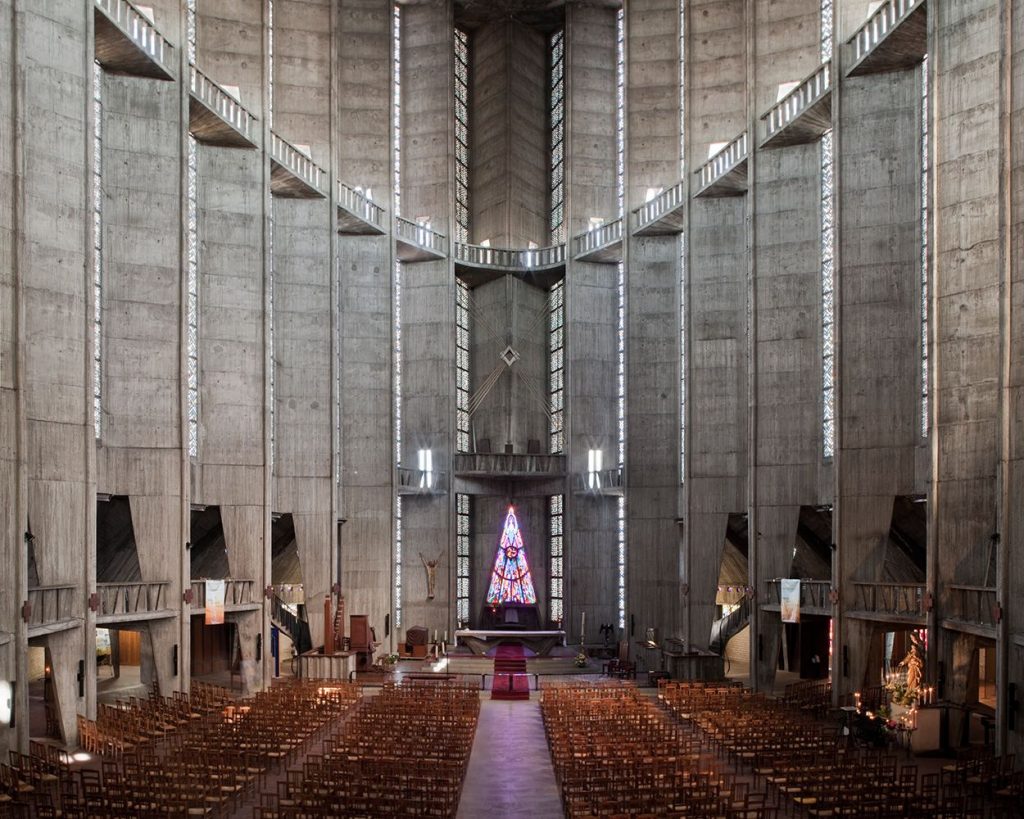
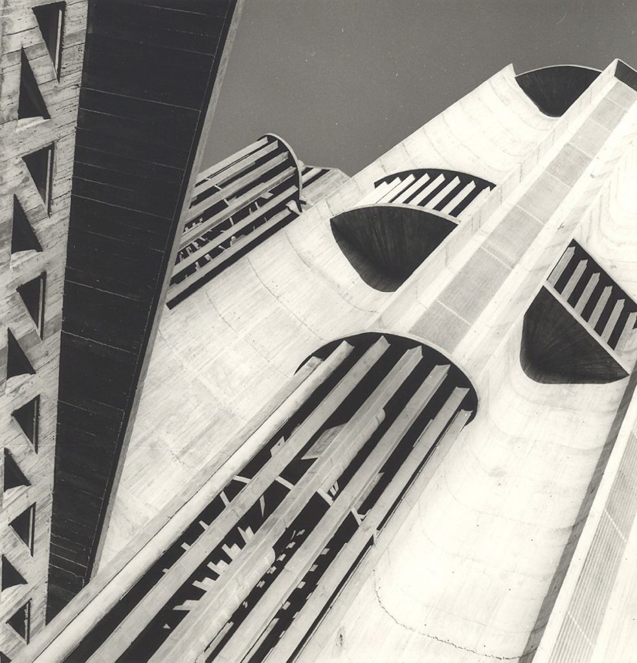
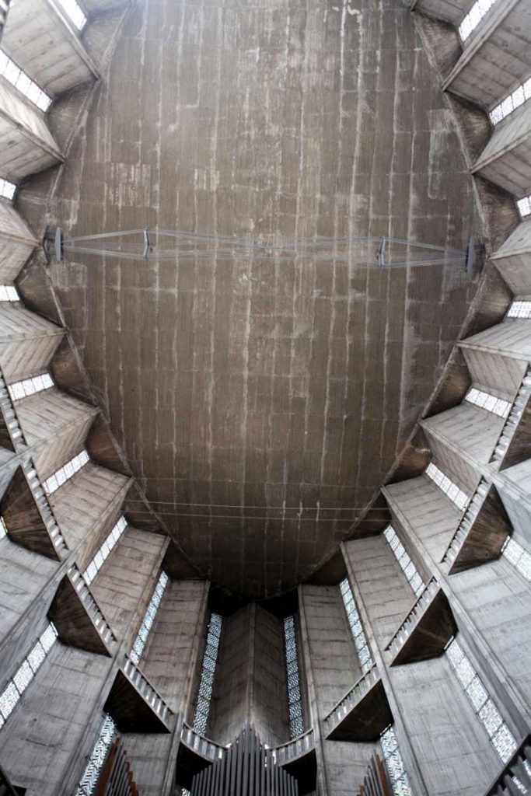
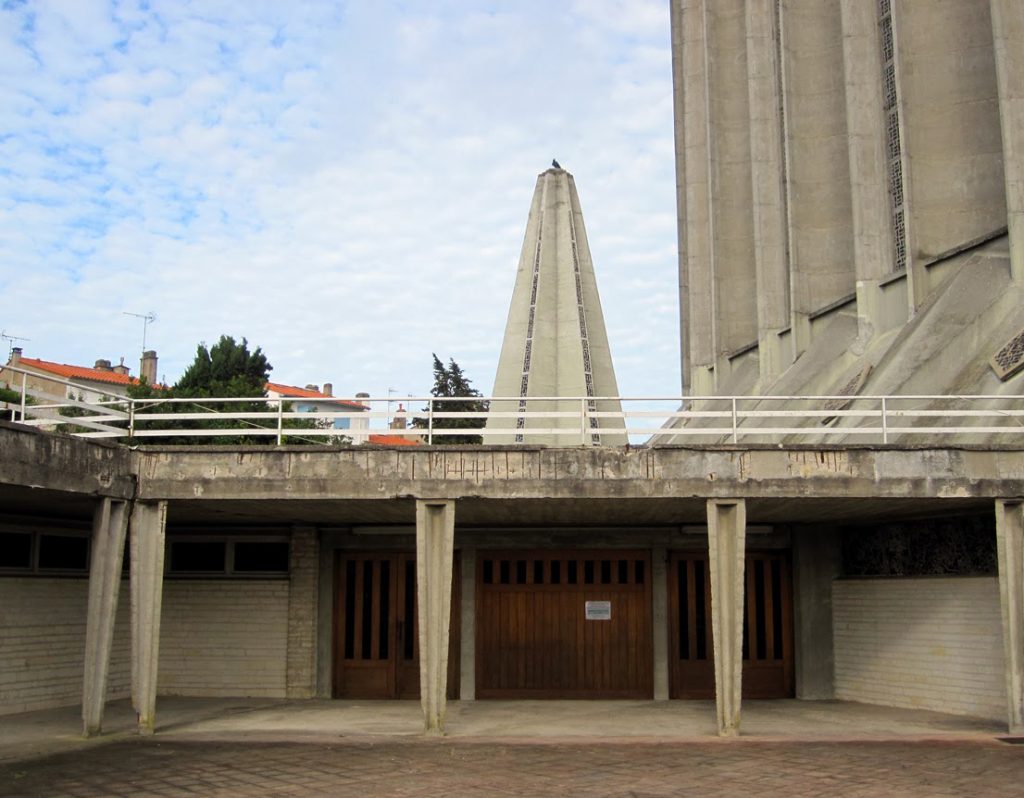
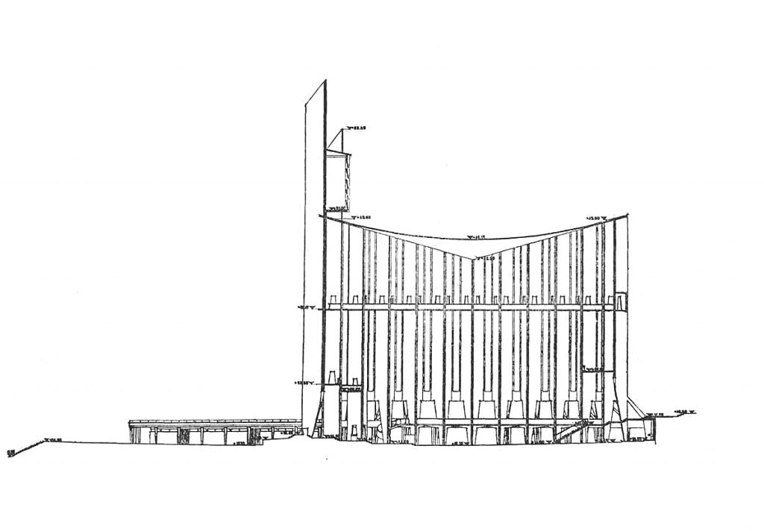
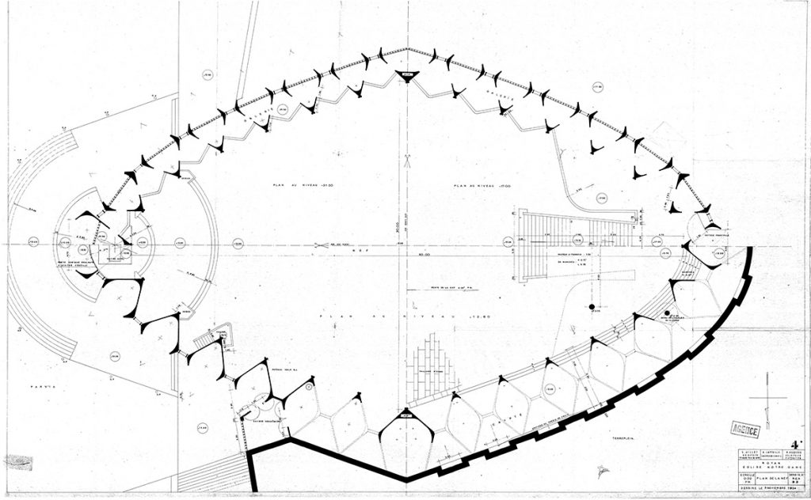
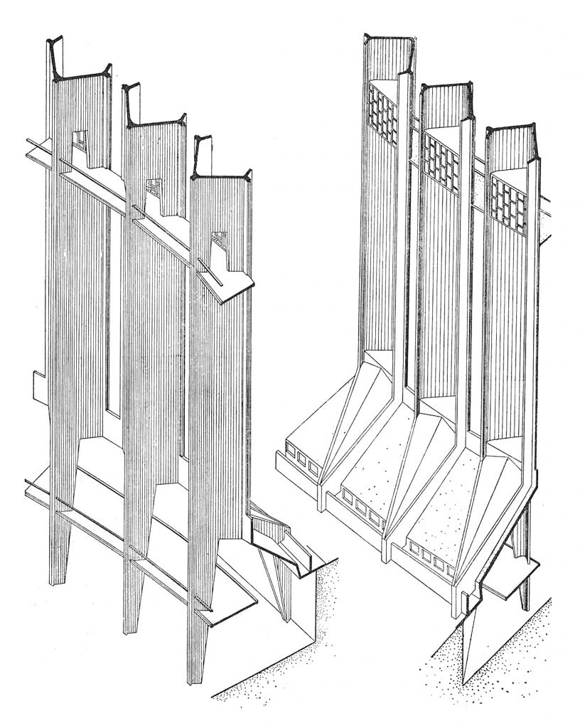

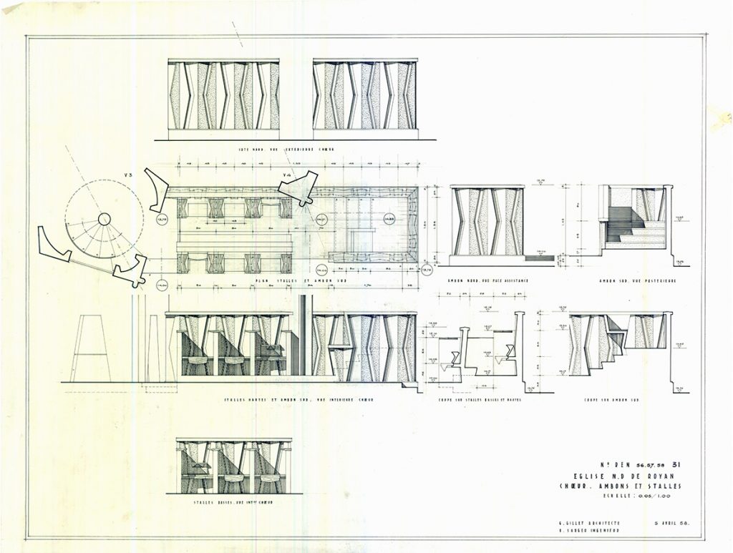
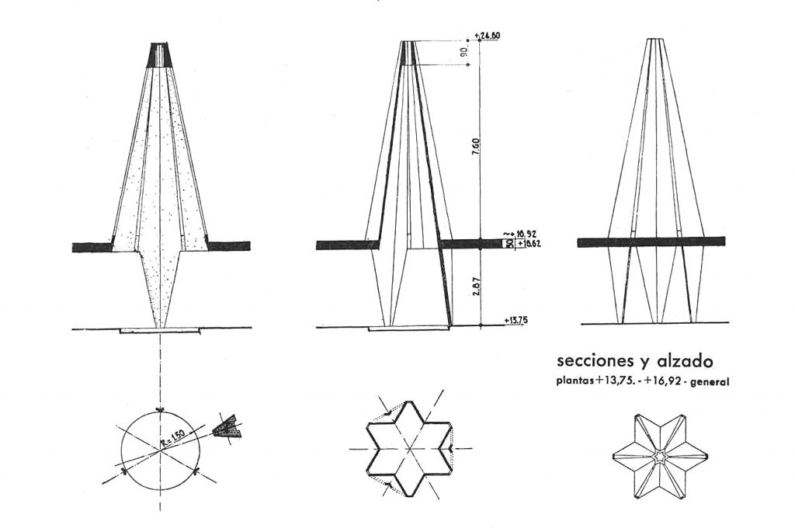
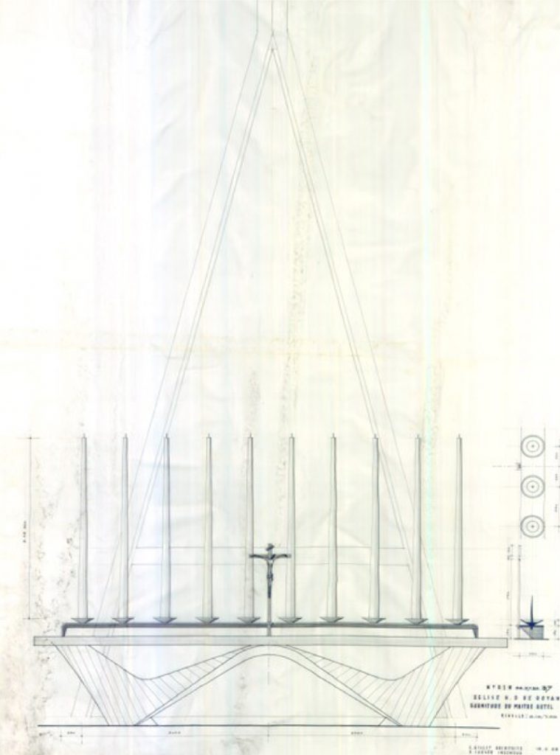

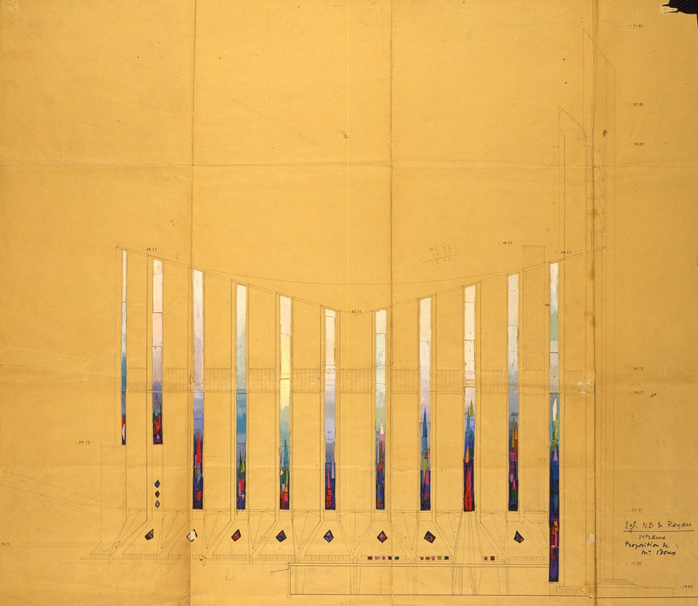
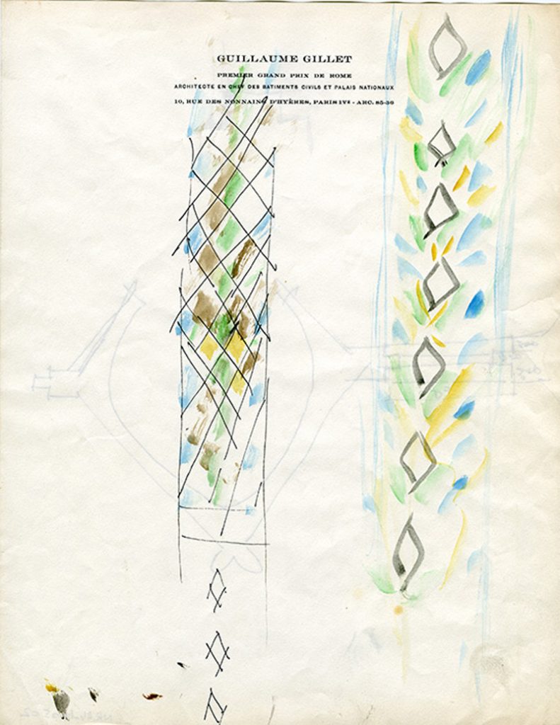
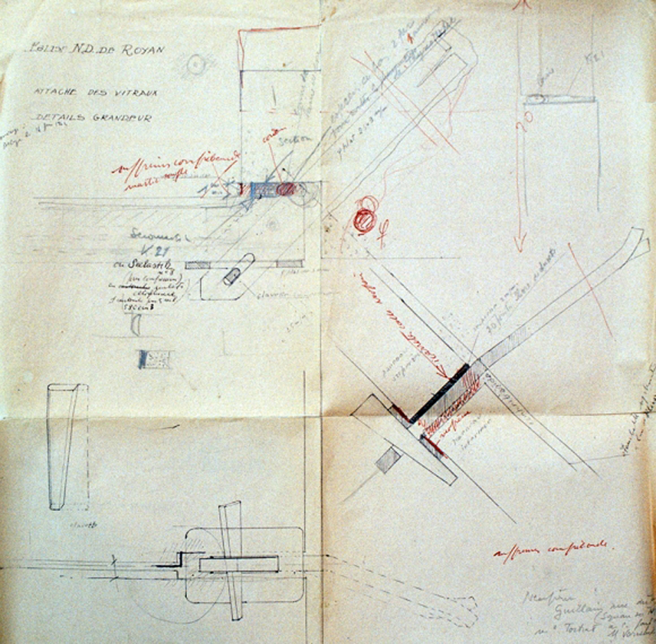
VIA:
Informes de la Construcción n° 92, 1957
Informes de la Construcción n° 135, 1961


