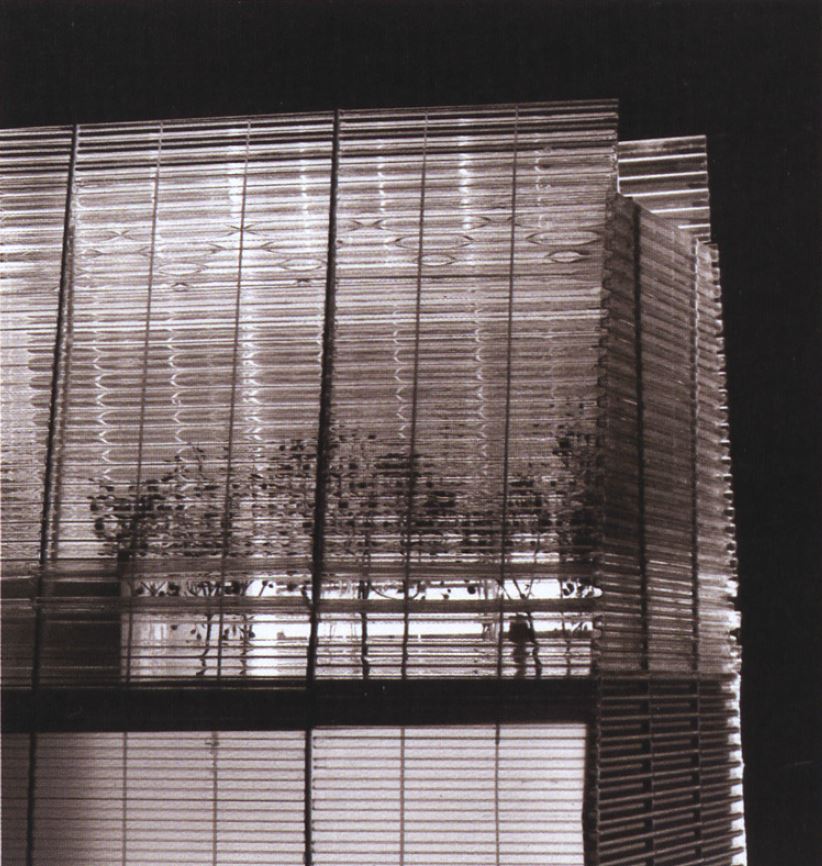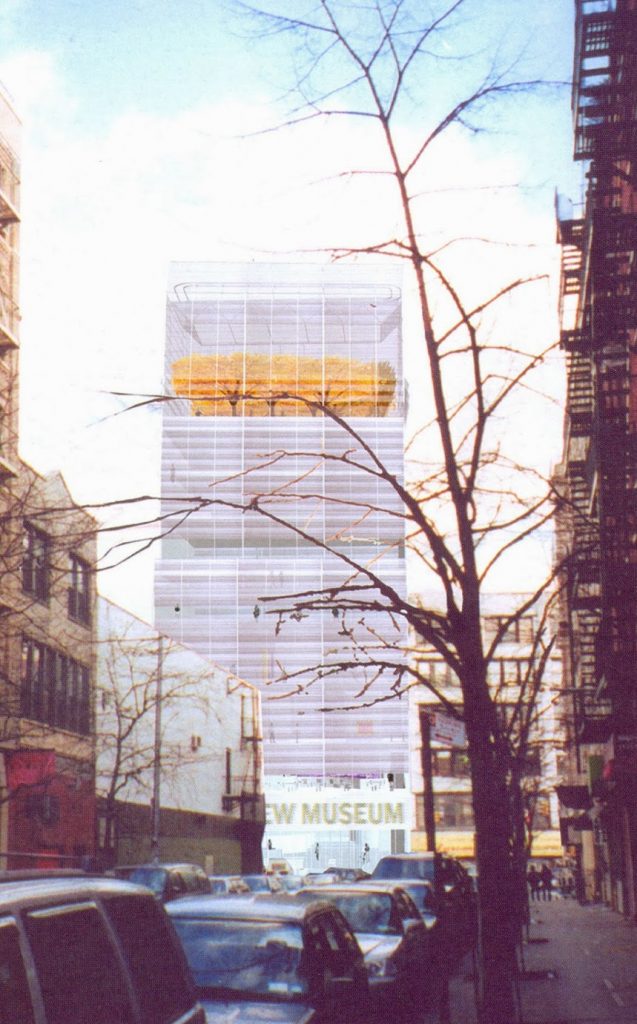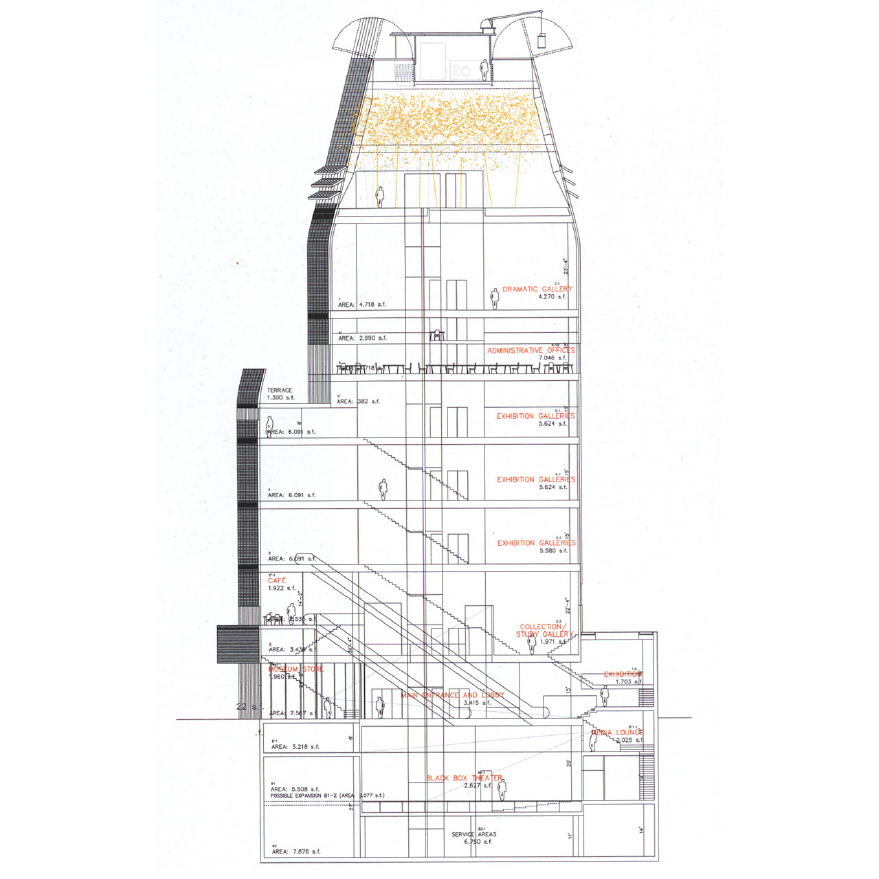The New Museum attempts to improve its identity moving the museum to a new site between Soho and the Lower East side, the location for a new generation of new york artists. The museum also attempts to accompany its new identity by expanding the exhibition spectrum (mainly focused on media art) based on the architectural proposal.
El New Museum busca reforzar su identidad desplazándose a un solar propio, entre el Soho y el Lower East Side, lugar de residencia de la nueva generación de artistas neoyorquinos. Busca también acompañar su nueva identidad ampliando su espectro expositivo (muy centrado hasta ahora en media art) en base a la propia propuesta arquitectónica.
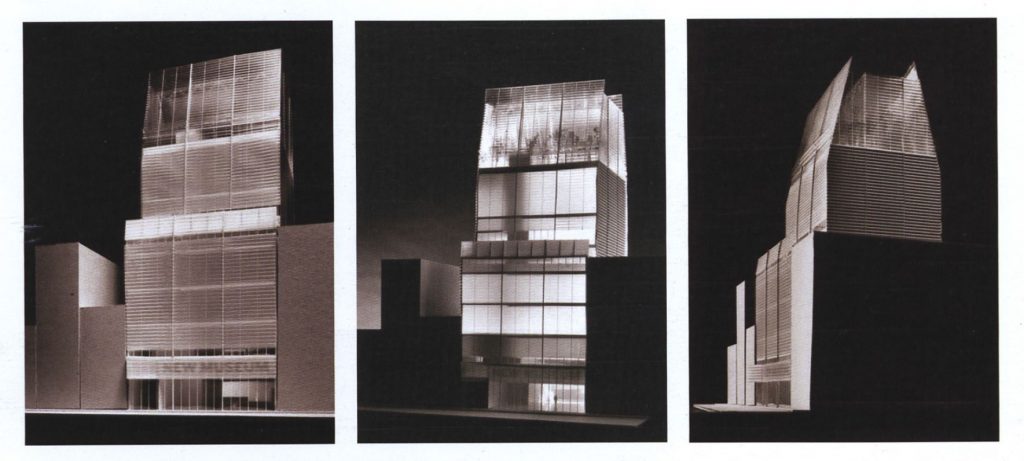
Our project responds to this data proposing a new silhouette in the skyline of New York that both reflects the methaphoric balance between the two urban contexts and the construction of new artistic and landscape programs. This is achieved building a greenhouse with permanent trees on the top of the building along with a public observatory as part of the exhibition. Under this space, we propose the Dramatic Gallery, an indoor greenhouse version with a room that would have one of the highest exhibition spaces of New York.
Nuestro proyecto da respuesta a estos datos proponiendo levantar una silueta singular en el skyline de Nueva York que refleja simultáneamente el equilibrio metafórico de los dos contextos urbanos entre los que se ubica y la creación de nuevos programas artísticos-paisajísticos, en base a la propuesta de coronar la construcción con un invernadero con arbolado permanente y jardinería formando parte estacional o anualmente del programa expositivo, constituyendo este conjunto un observatorio público único sobre el área sur de Manhattan. Inmediatamente bajo él se propone la Dramatic Gallery, una versión in-door del invernadero, una de las salas de mayor altura de Nueva York.
We organized the program in three areas: the upper has the observatory and the Dramatic Gallery, the intermediate has more conventional exhibition spaces, the third one, connected with the entrance and, links the streets with the upper and lower volumes where more activity is expected. These three areas can be independent or continuous. This flexibility of spaces enhances a transforming experience within the museum that would provoke a constant changing museum and an imaginative work of curators and artists.
El programa se organiza en tres paquetes: el superior, formado por el observatorio y la Dramatic Gallery; otro intermedio, de formato más convencional, y otro junto a la entrada, involucrando simultáneamente al nivel de calle, los superiores y los inferiores, donde se concentra la mayor actividad. Estas áreas pueden o no ser independientes entre sí, de forma que la continuidad y flexibilidad de los espacios favorece una experiencia del museo cambiante y en continua renovación, provocando un trabajo imaginativo de artistas y curadores.
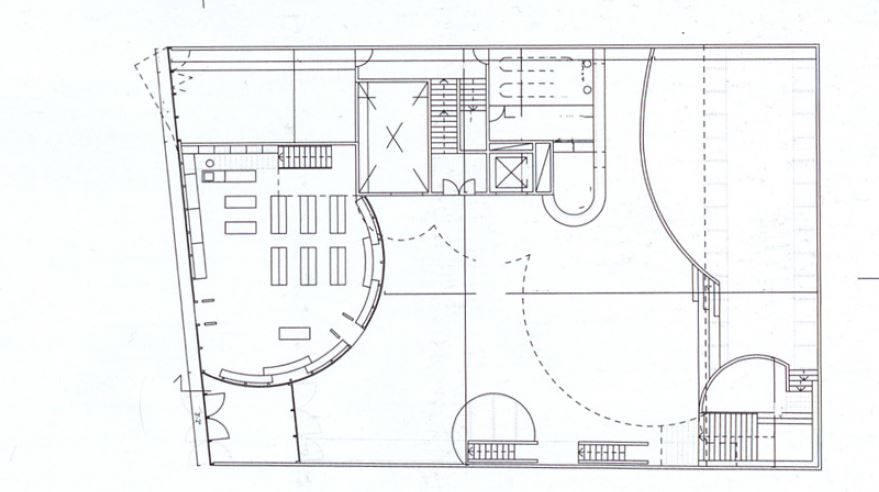
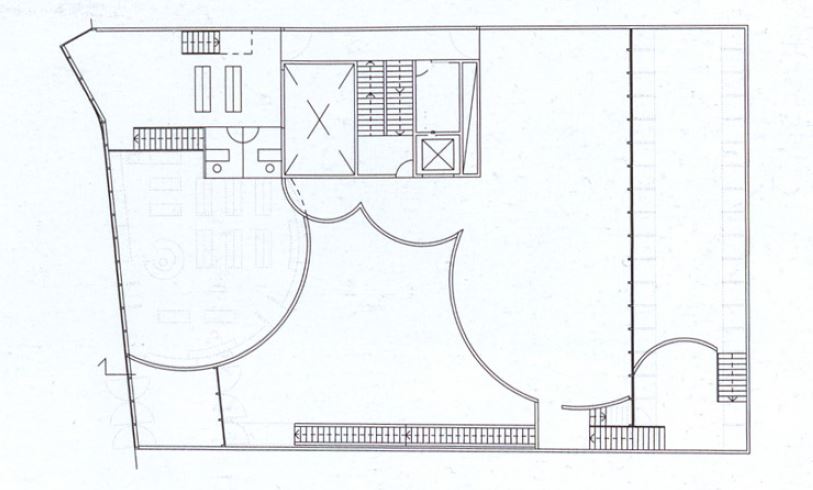
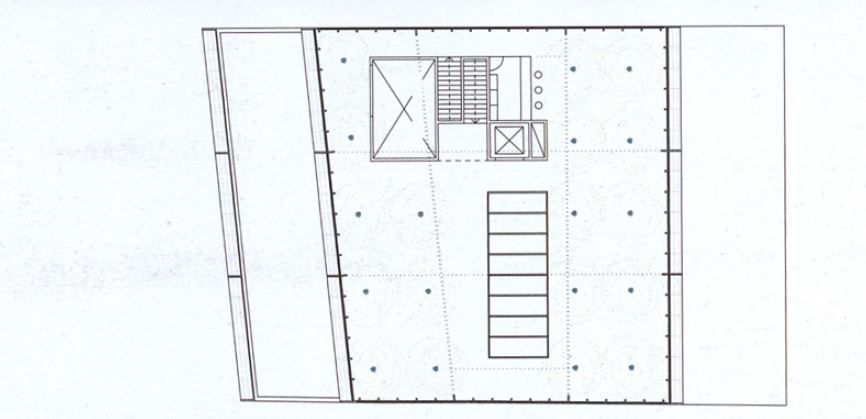
We propose a hybrid facade of polycarbonate and glass. The polycarbonate provides the light refraction and the glass, the acoustic isolation and security. While the polycarbonate moves up to enclose the greenhouse, the glass moves down to improve the transparency of the street level. By using opaque geometries, similar to the dividing walls, the building seems to be by its own. The museum won’t have expensive finishes, instead, it will be focused to a public that requests a closer connection between art and the quotidian life. We propose a new museum made of light, proportion and with an organization that experiences the space within movement, without luxury details and with certain degree of optimism. It is made of air, and built with the air we breath, aspiring to the maximum simplicity and intensity.
Se propone un cerramiento híbrido, de policarbonato y vidrio, donde el primero da la refracción de la luz natural y el segundo, el aislamiento acústico y la seguridad. Mientras el policarbonato se desliza hacia arriba para formar el invernadero, el vidrio lo hace hacia abajo para favorecer la transparencia del nivel de calle. Utilizando productos opacos de geometría similar en los muros medianeros, el edificio adquiere la imagen de una construcción exenta. El museo no tendrá acabados de lujo, irán dirigidos a un público que reclama una relación más estrecha entre arte y vida cotidiana. El New Museum que proponemos está hecho de luz, proporción y organización de la experiencia del espacio en movimiento, sin detalles y sin lujo, con cierto optimismo y alegría, realizado con naturalidad, hecho de aire, construido con el aire que respiramos, buscando la máxima simplicidad y la máxima intensidad.
– Text by Abalos& Herreros.
– Competition Entry by Abalos & Herreros for the New Museum for Contemporary Art in New York, won by Sanaa Architects
– All the information via: Revista “Arquitectura COAM”, nº 351, pag. 24-25
