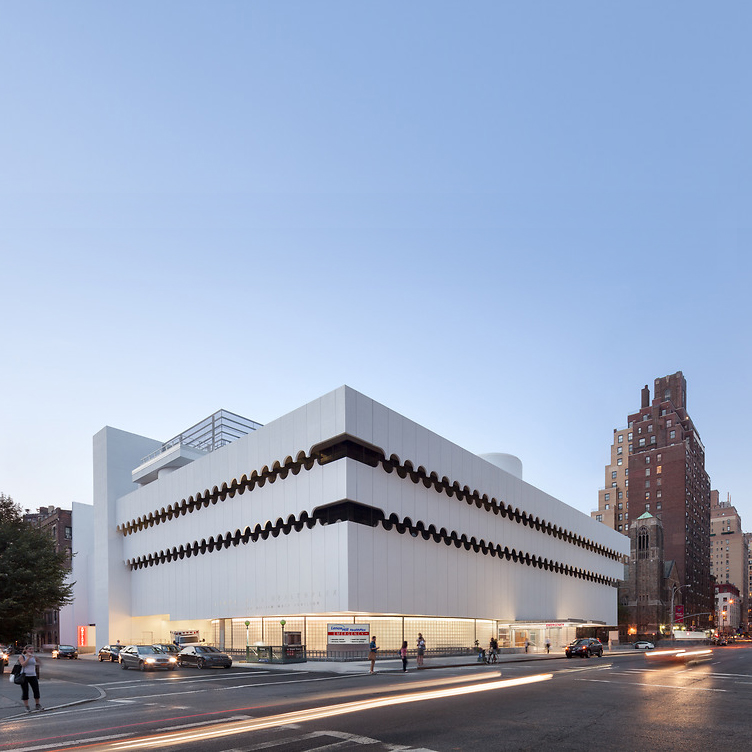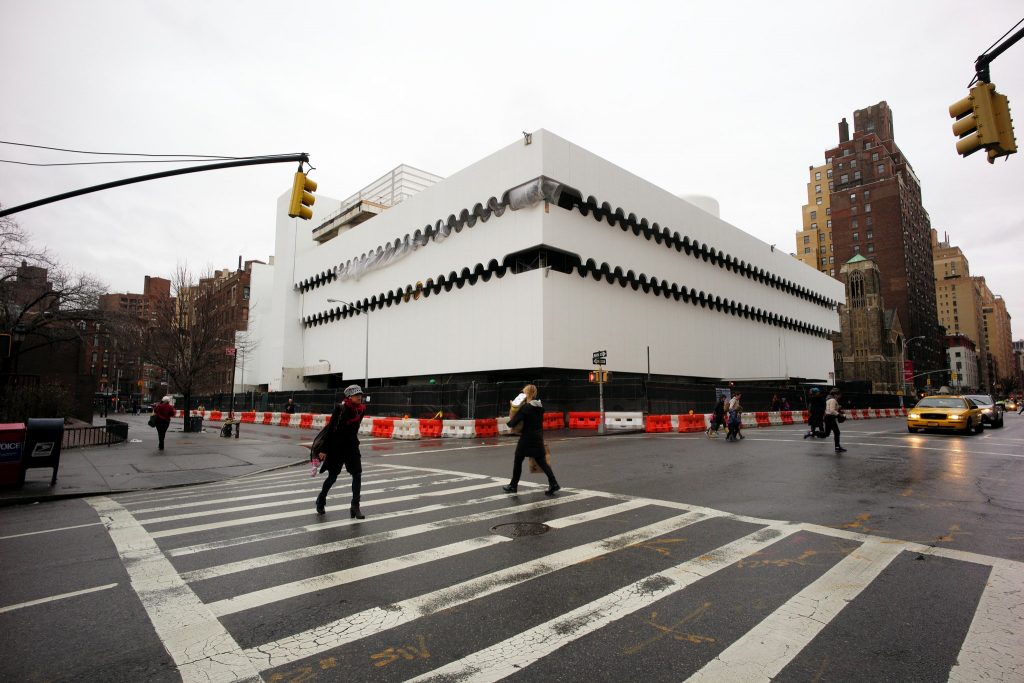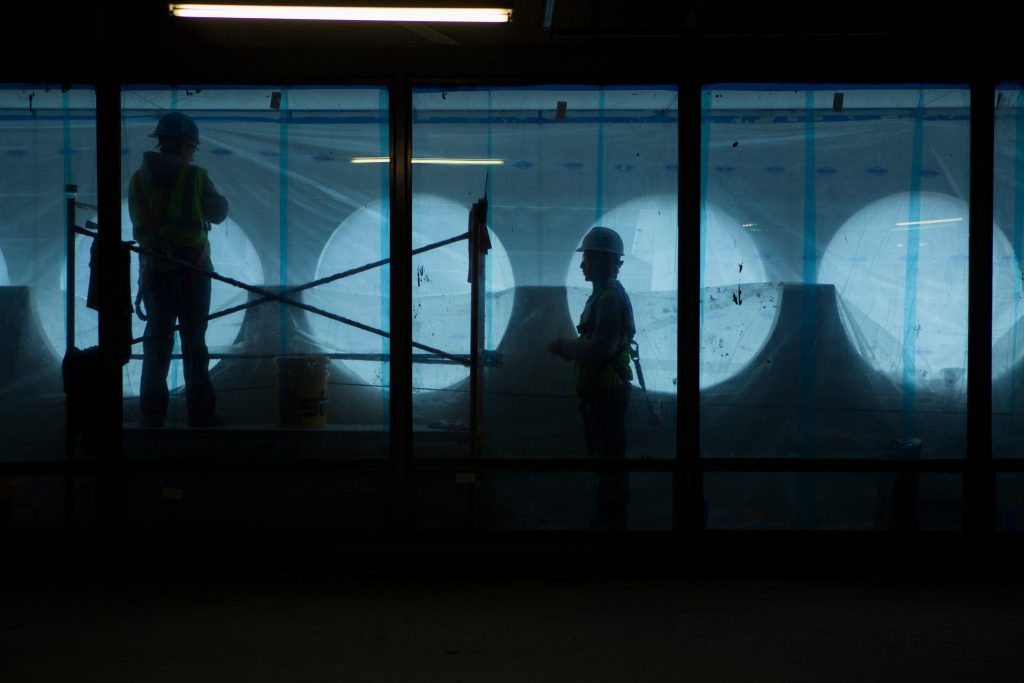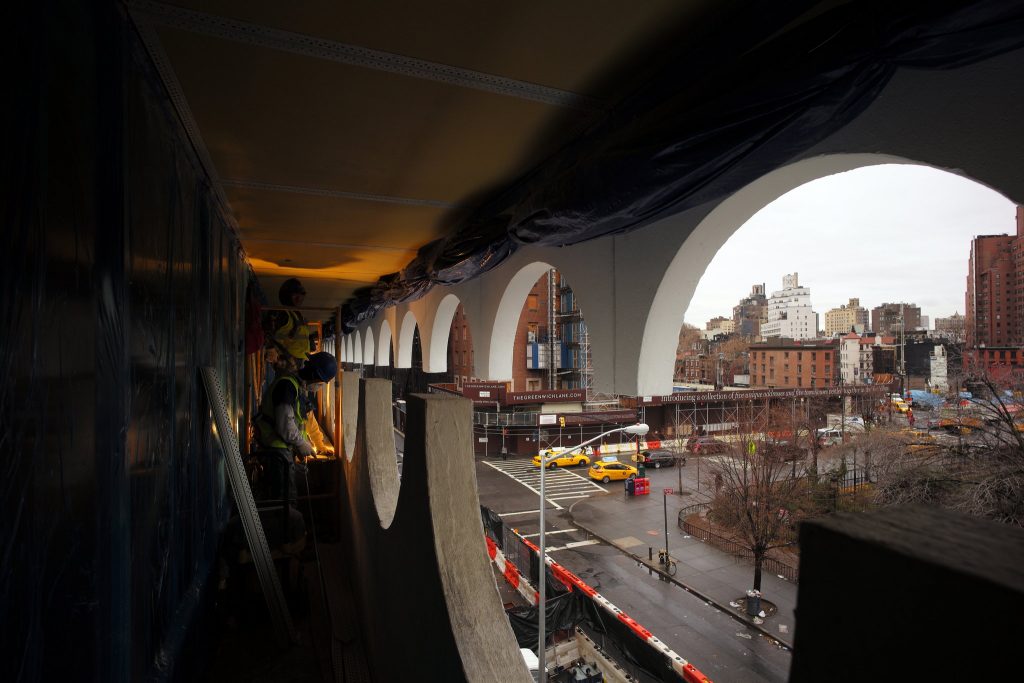The elegance and style of the NMU building is a symbol of the upward mobility of the labor movement since the 1930s.
La elegancia y el estilo del edificio de la NMU es un símbolo de la movilidad ascendente del movimiento obrero desde la década de 1930.
Nichols, Mary Perot – Village Voice Magazine, (1964).
The building, designed by Albert C. Ledner, is located between 7th Avenue and 12th Street, next to a triangular square that opens the space in front of the building façade to the pedestrians. The main volume staggered in three bodies that “float” on two glass cylinders. This ground floor façade is made by one-foot wide (approximately thirty centimeters) glass blocks and hide the structure where the building rests. Therefore, the building contracts its shape on the ground floor to allow an exterior transition space between the entrance and the street.
El edificio proyectado por Albert C. Ledner se localiza entre la Avenida 7 y la calle 12, al lado de una plaza triangular que abre la fachada del edificio a los viandantes. Un volumen principal escalonado en tres cuerpos “flota” sobre dos cilindros construidos a partir de bloques de vidrio de un pie de ancho (aproximadamente treinta centímetros) que esconden la estructura donde se apoya el edificio. De este modo, el edificio se contrae de un modo expresivo en planta baja permitiendo un espacio exterior de transición entre la entrada y la calle.
The stepping of the building inside out and the setback of two and a half feet of the glass façade (about seventy-five centimeters) create balconies that are shaped in elevation by portholes openings. This gesture defines its expressive final appearance. The construction of the façade is made by white painted prefabricated concrete panels anchored to the structural.
El escalonamiento del edificio hacia el exterior y el retranqueo de dos pies y medio de la fachada de vidrio (unos setenta y cinco centímetros) permite unos balcones que se perfilan en alzado mediante unas aperturas con forma de ojos de buey. Este gesto define su expresiva apariencia final. La construcción de la fachada se efectúa a través de paneles de hormigón prefabricados anclados a las losas estructurales y pintados de blanco.
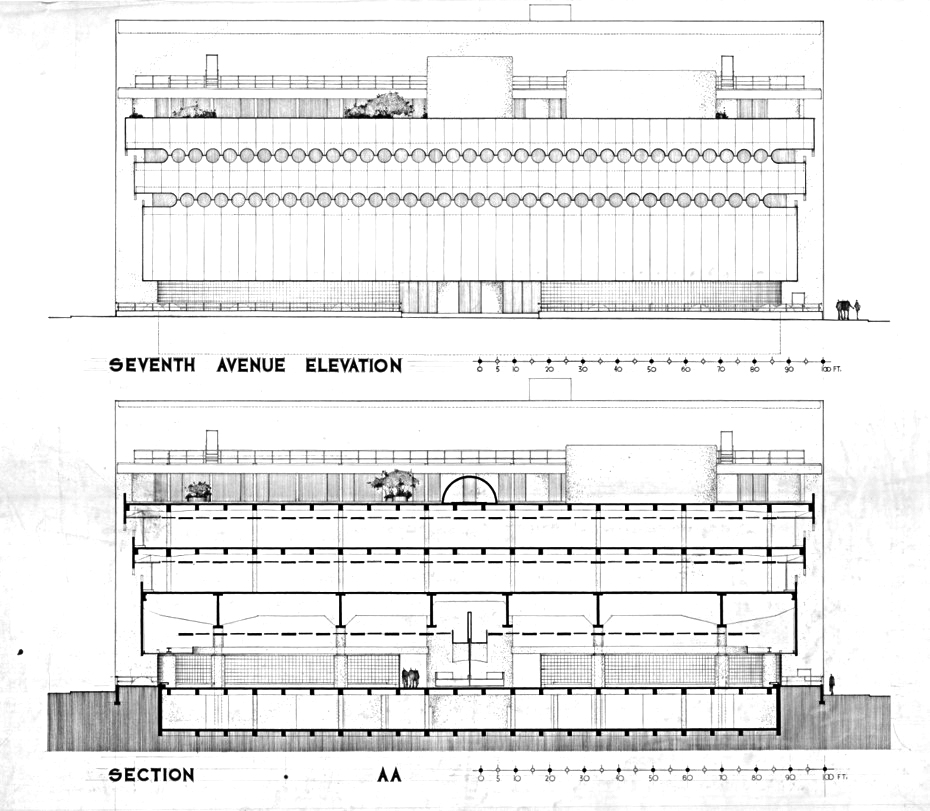
The National Maritime Union building uses explicit references to naval engineering such as portholes or a circular shaped roof to create an iconic building that represents the union and its workers. The cylindrical forms of the ground floor, where the hiring hall was located, opened the building to the street and welcomed the users whereas the opacity and monumentality of the upper floors expressed the representativeness of the union within the city.
El edificio del sindicato de Marítimo Nacional utiliza referencias explicitas de la ingeniería naval como los ojos de buey o la cubierta con formas circulares para conseguir un edificio icónico que representara al sindicato y a sus trabajadores. Las formas cilíndricas de la planta baja, donde se situaban las salas de contratación abrían el edificio a la calle y daban la bienvenida mientras que la opacidad y monumentalidad de las plantas superiores expresaban la representatividad del sindicato dentro de la ciudad.
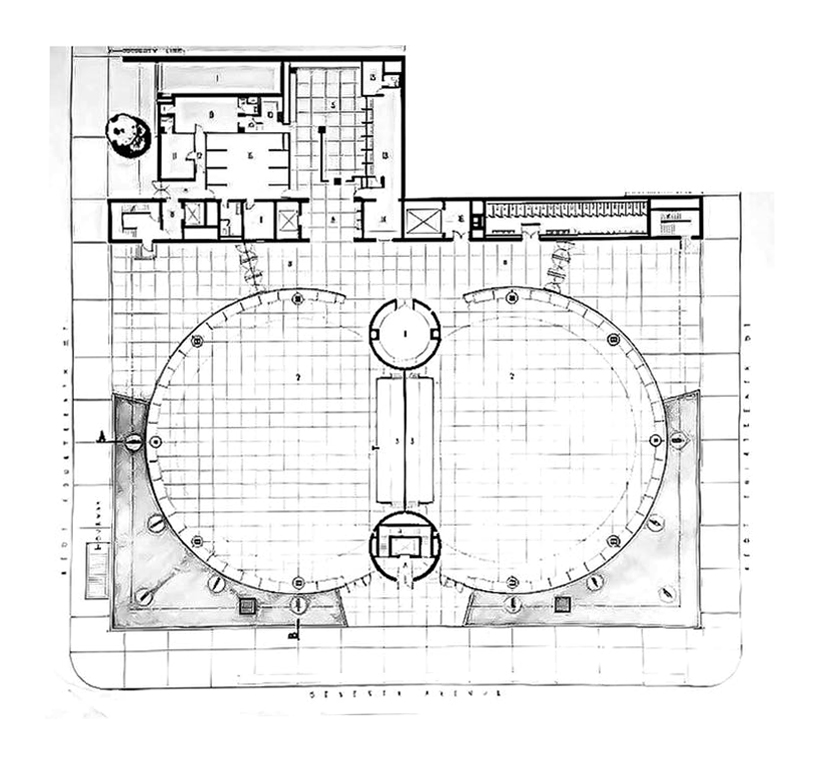
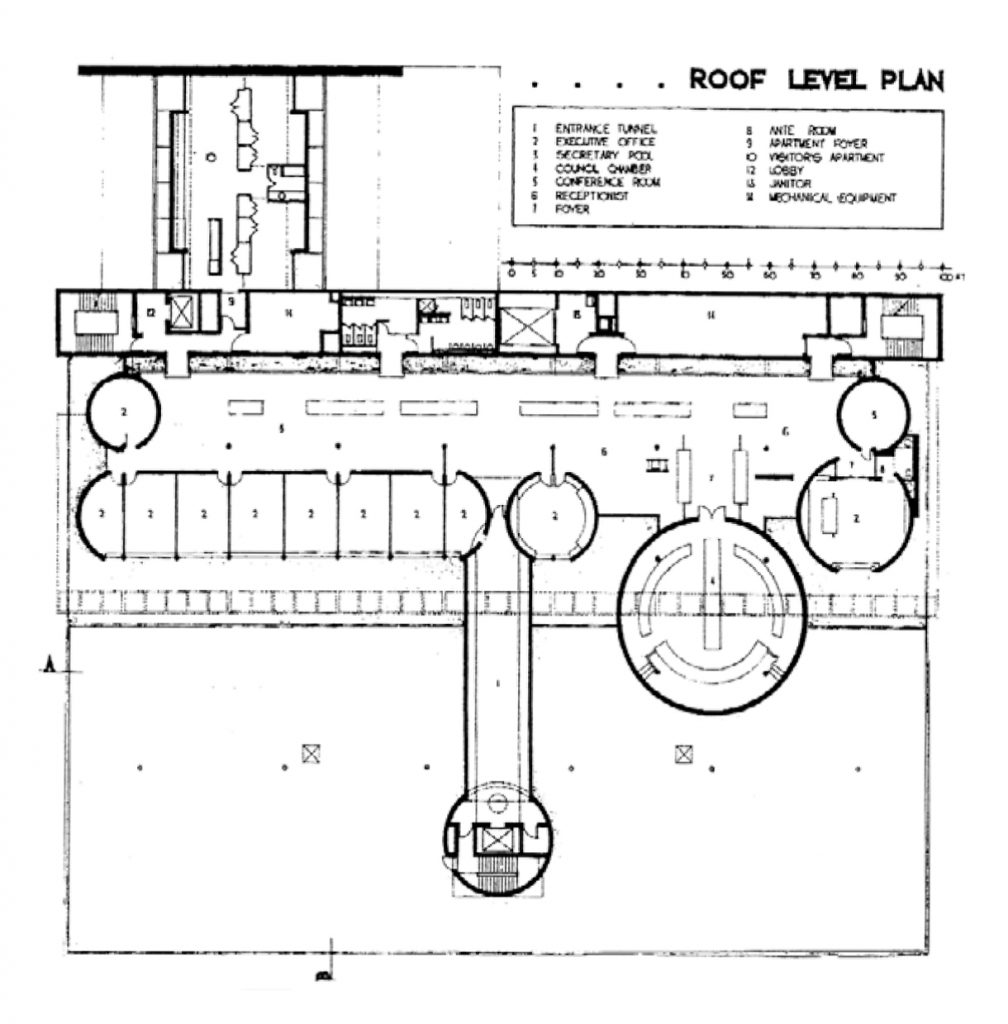
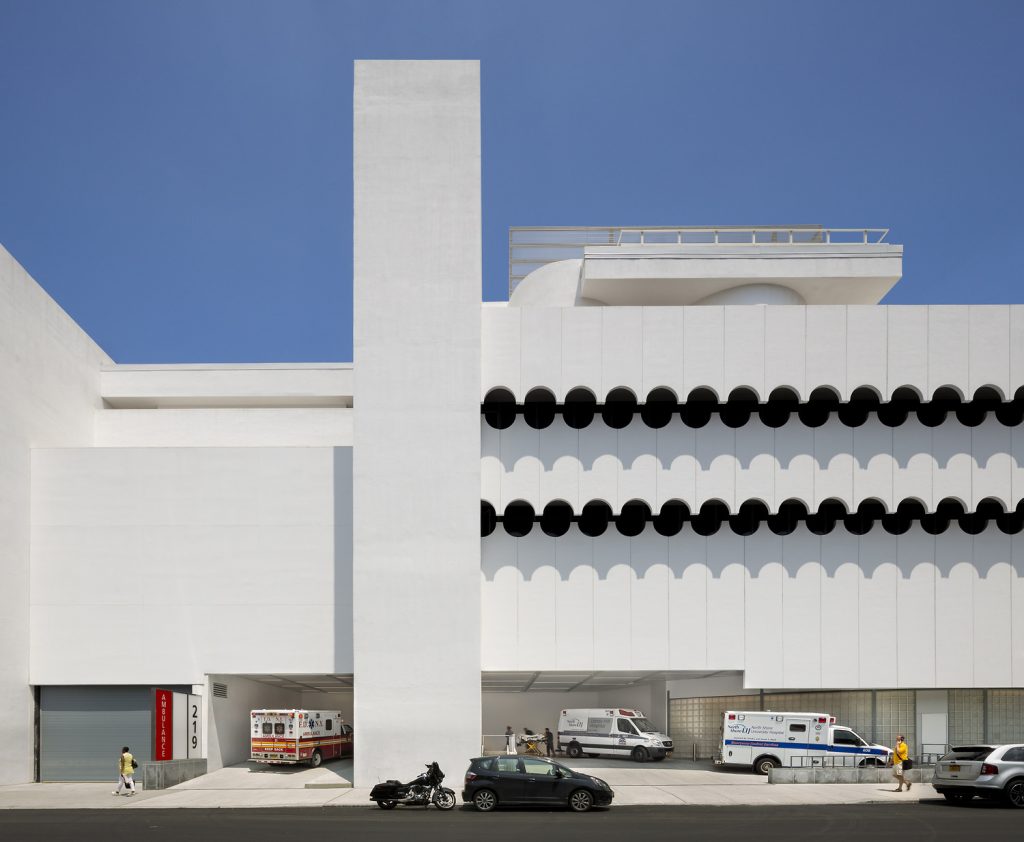
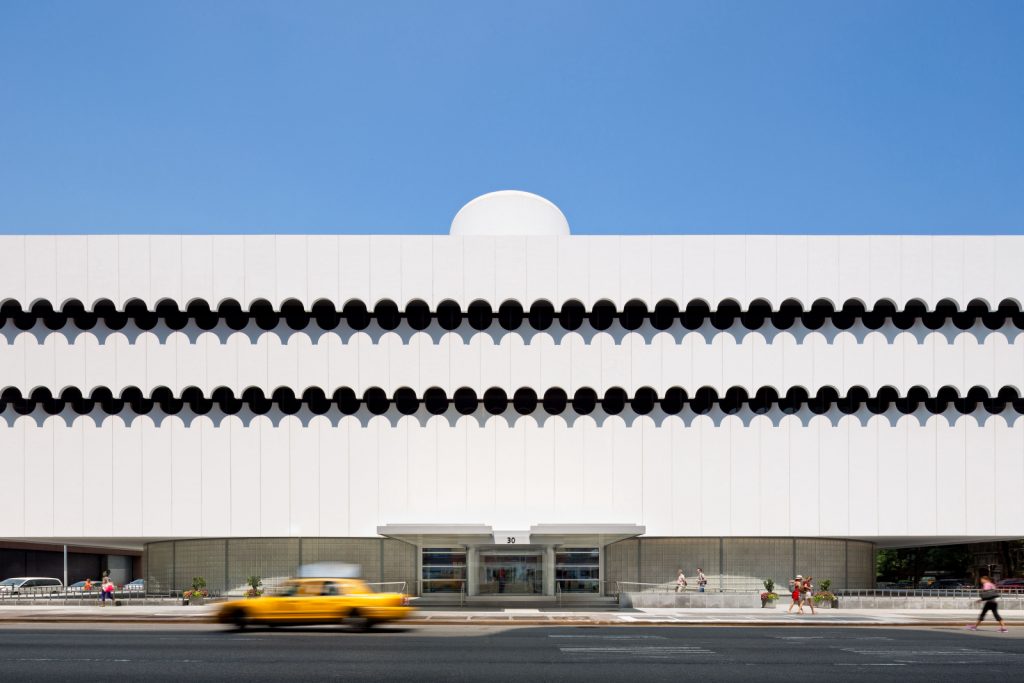

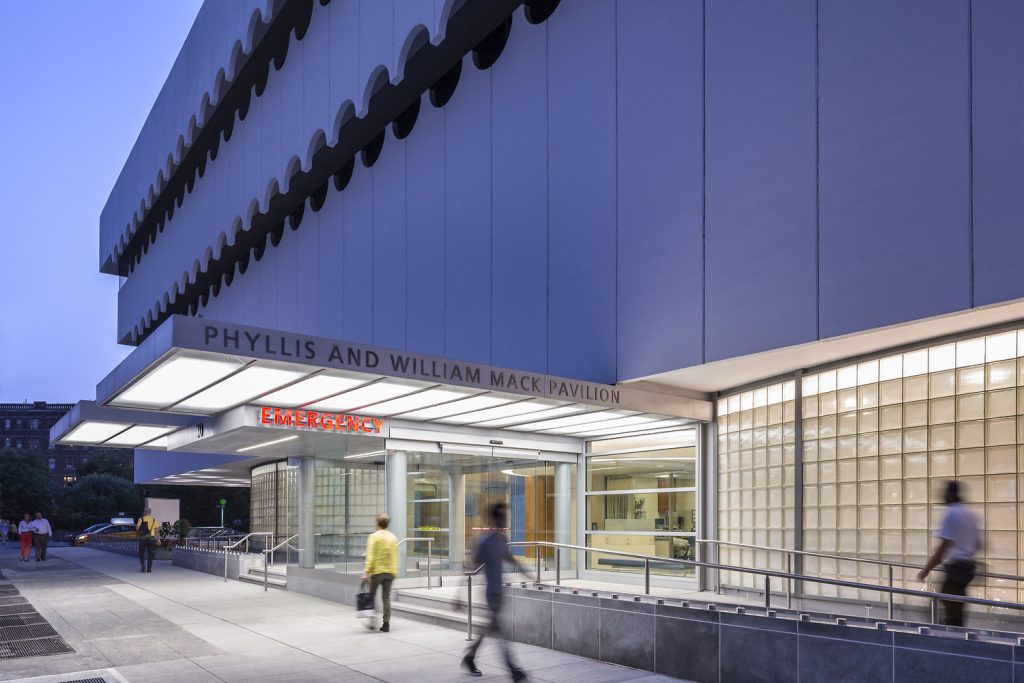
Original Photos
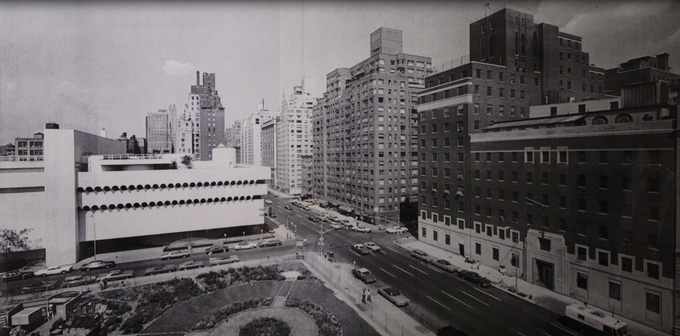
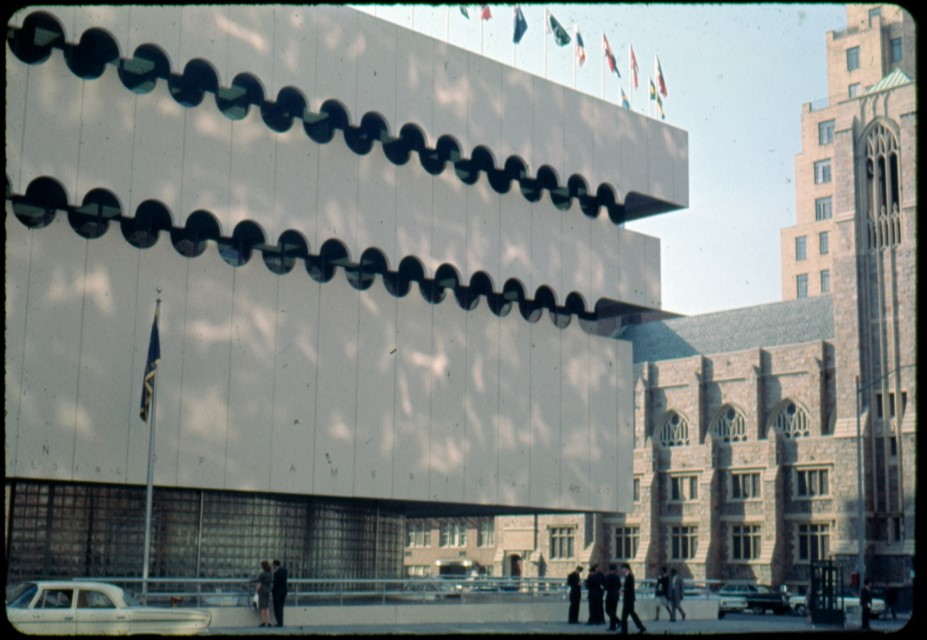
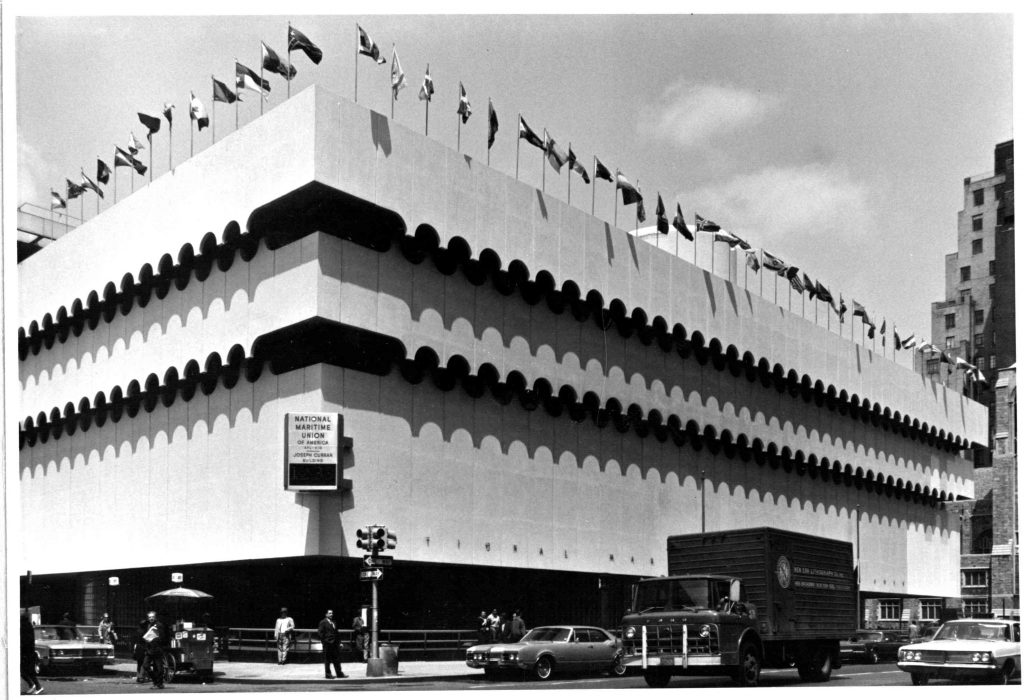
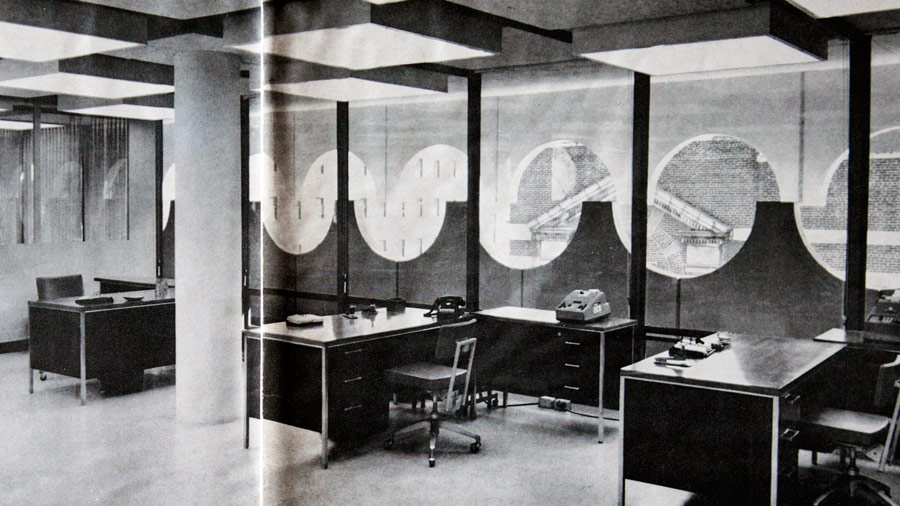
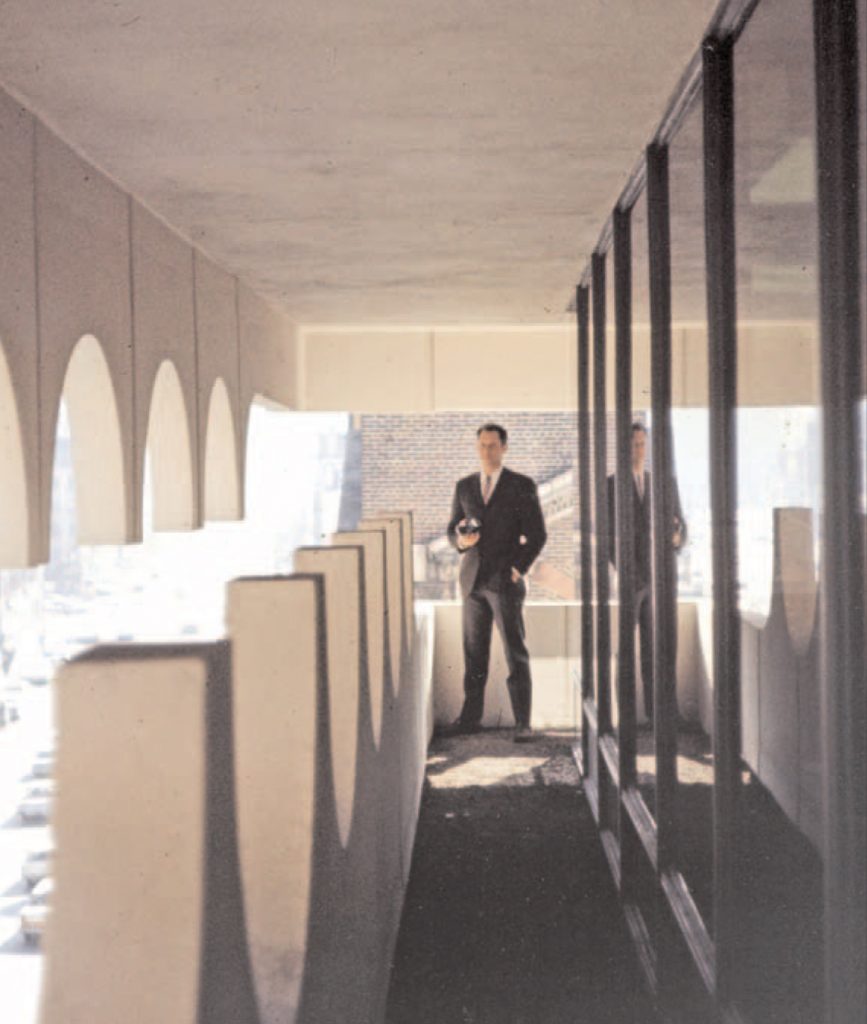
Photos by Hidden Architecture
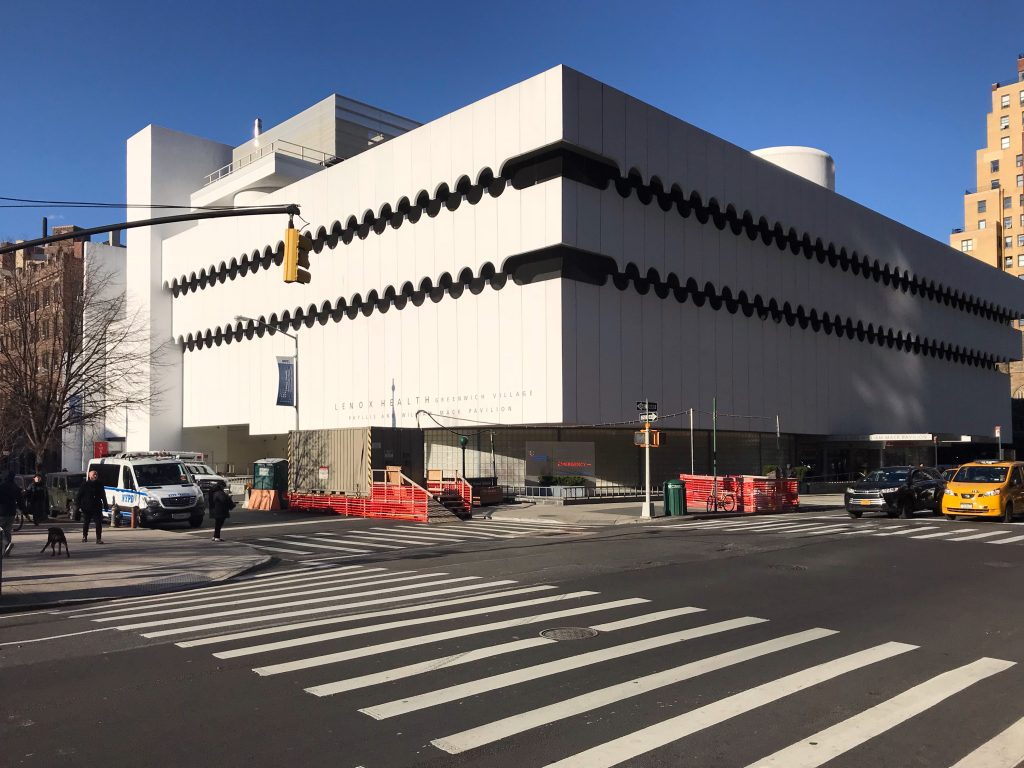
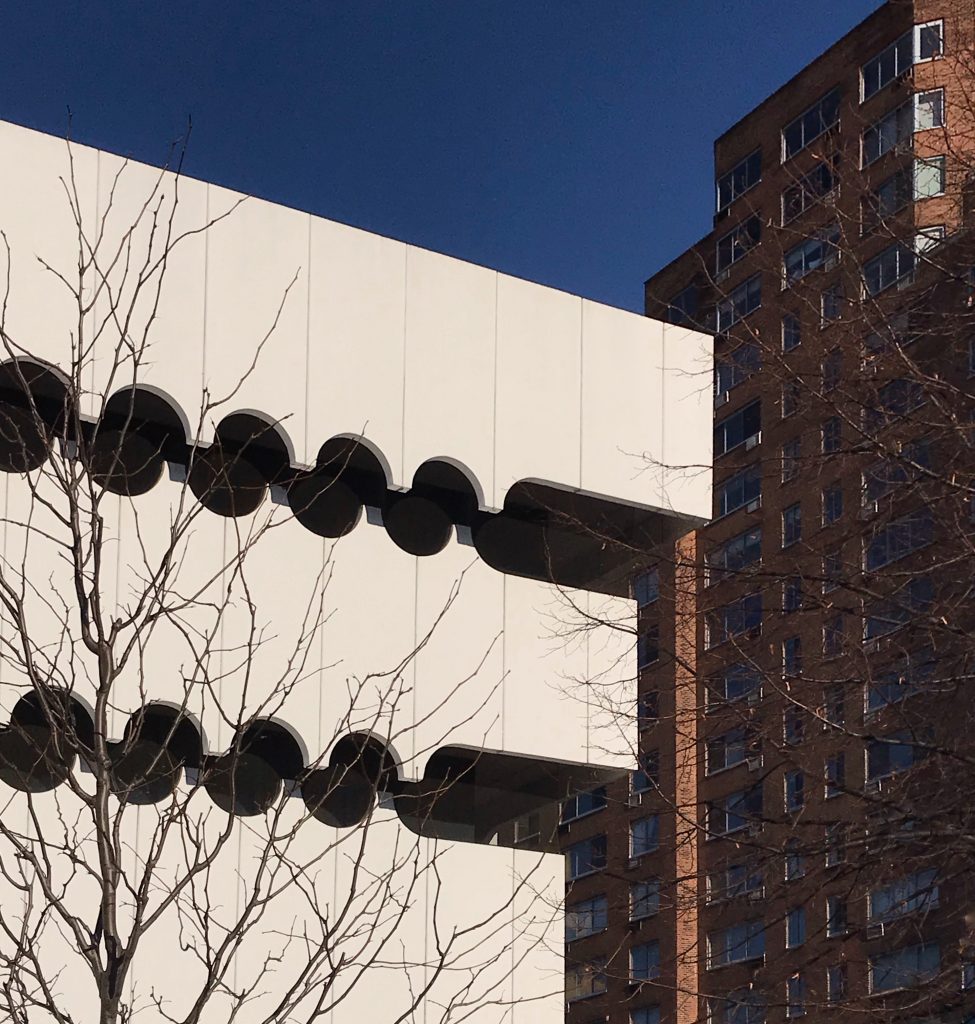
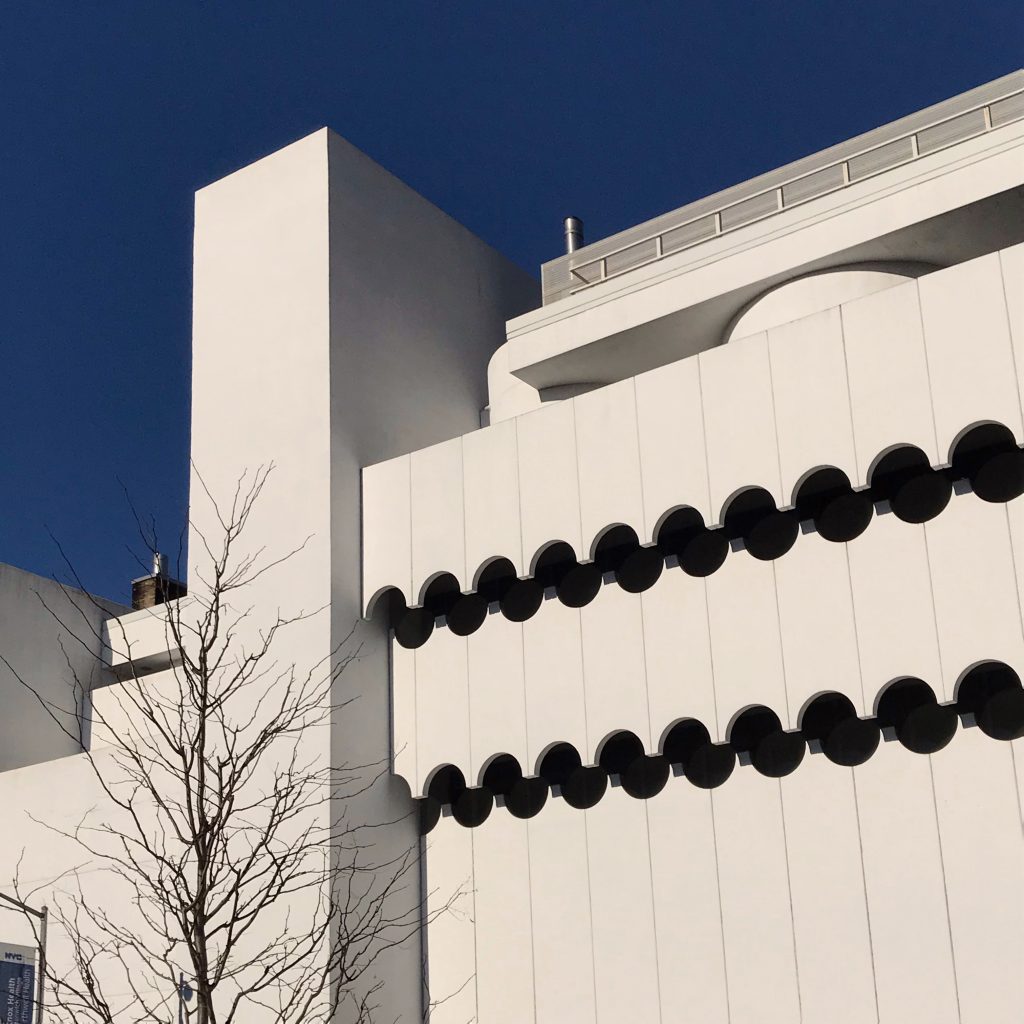
Photos before the renovation of the building
