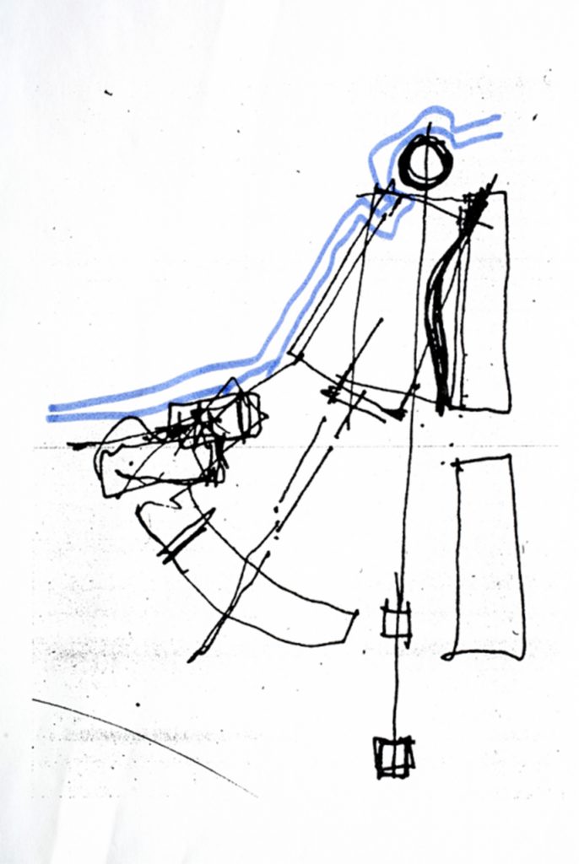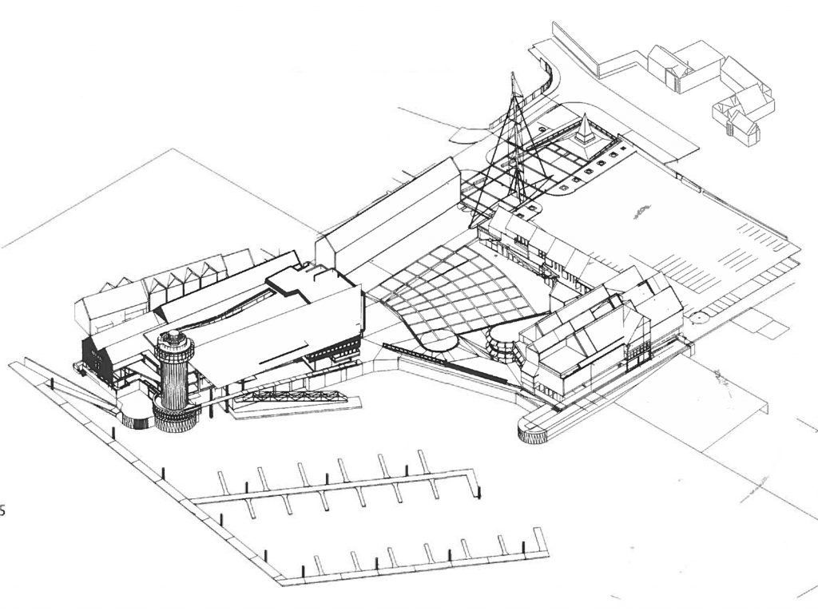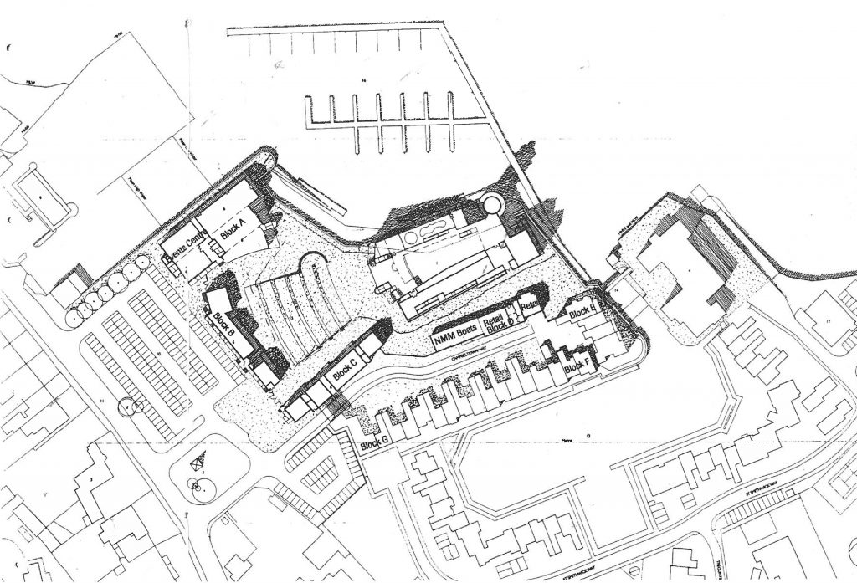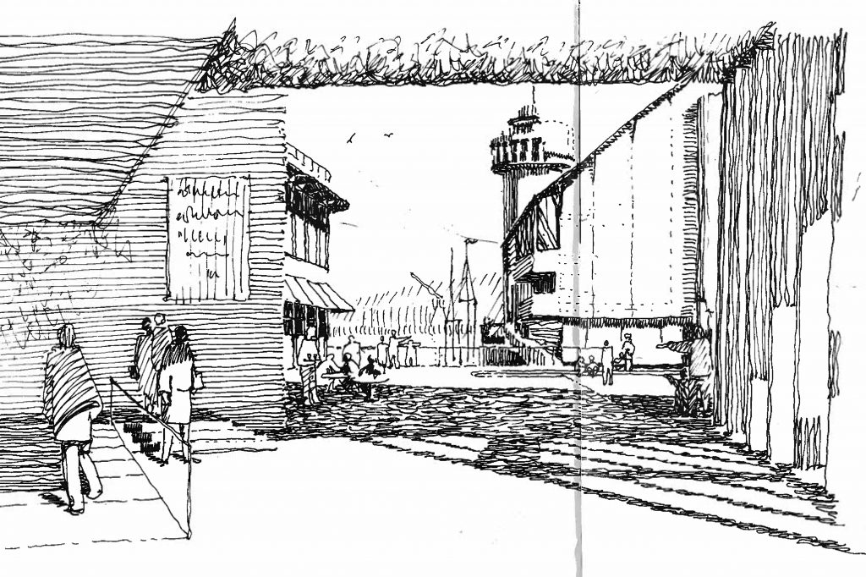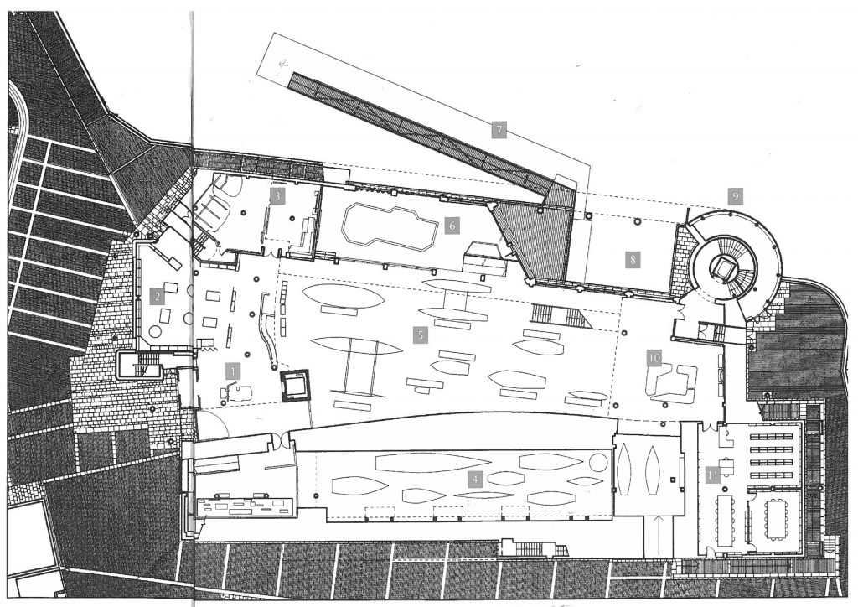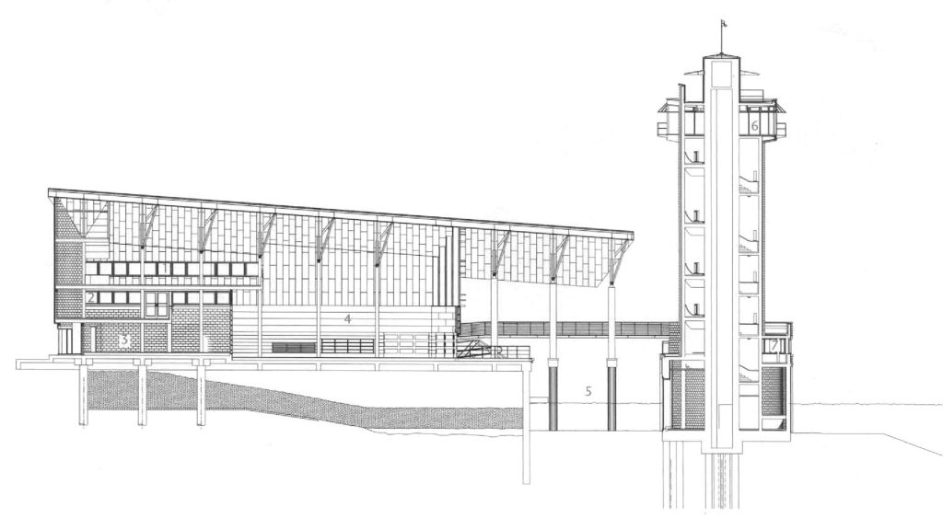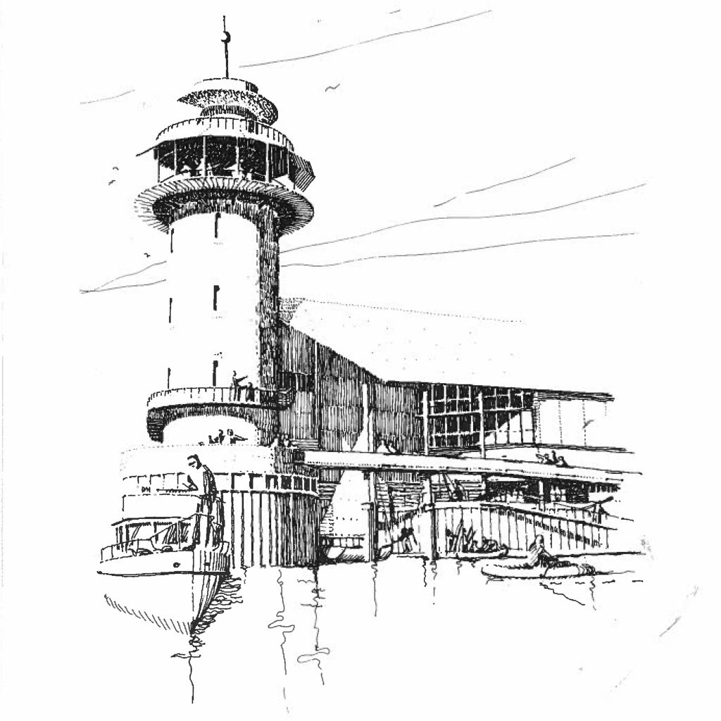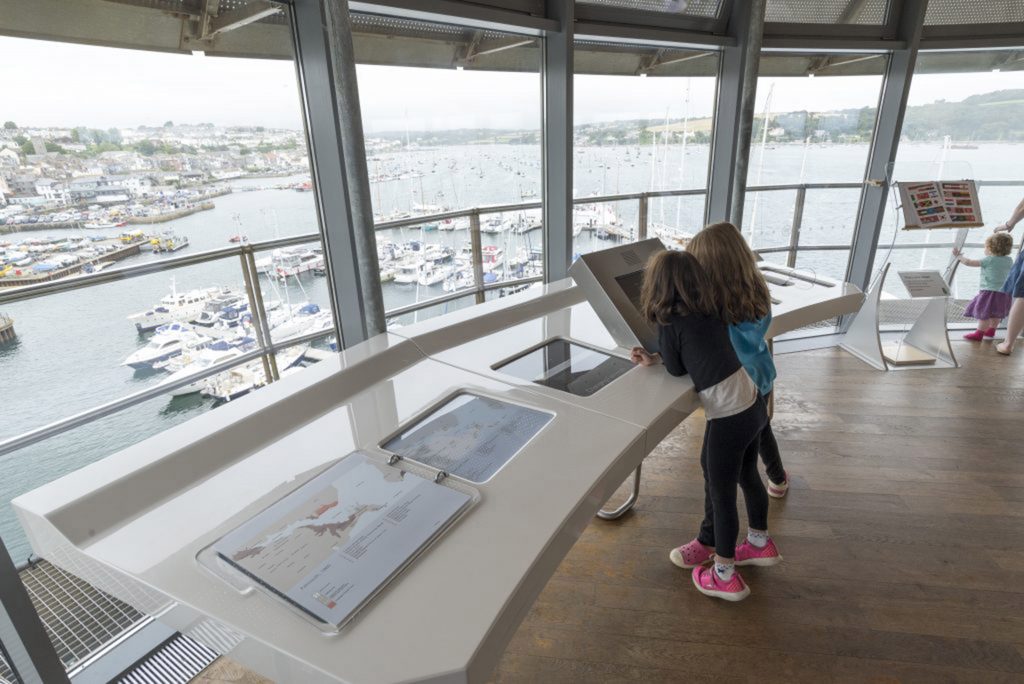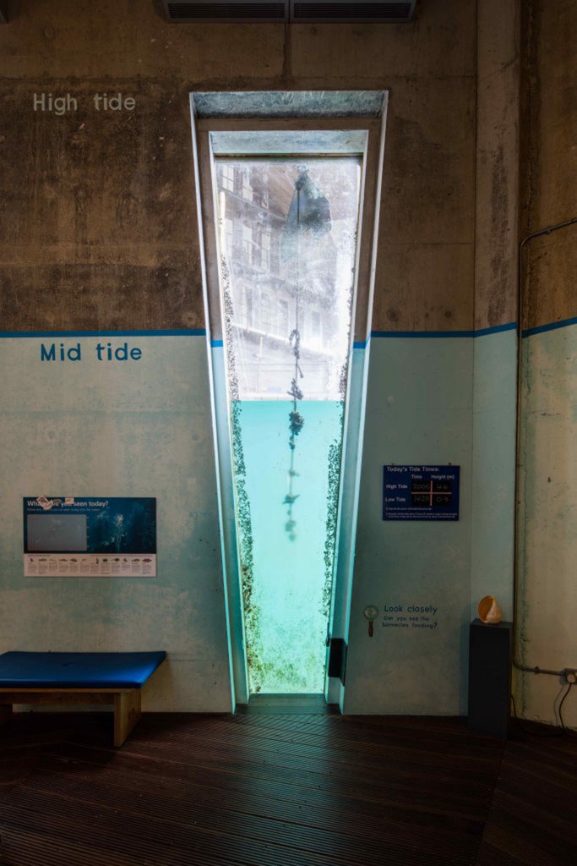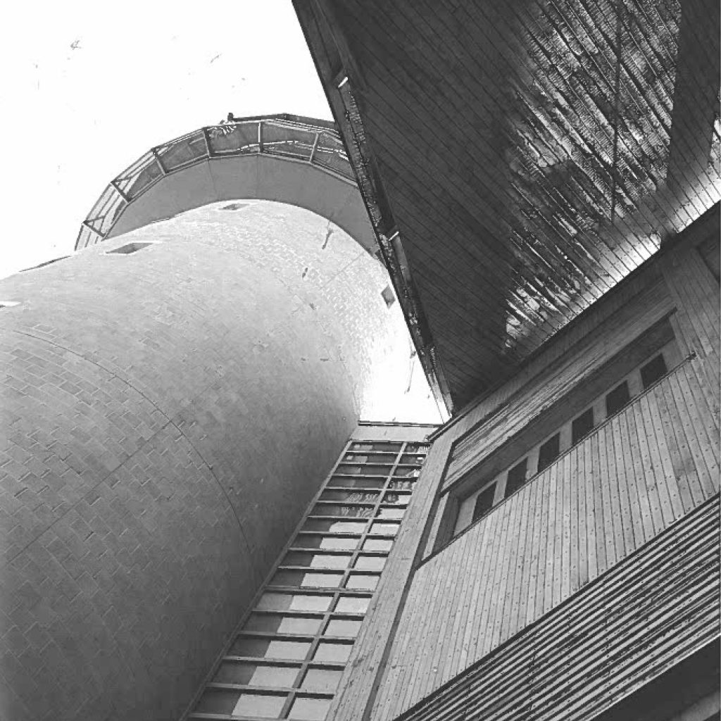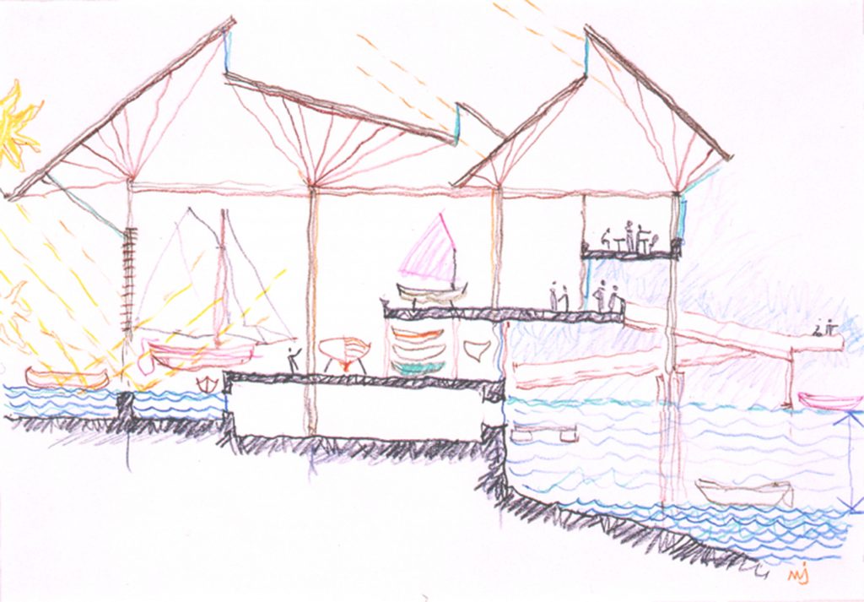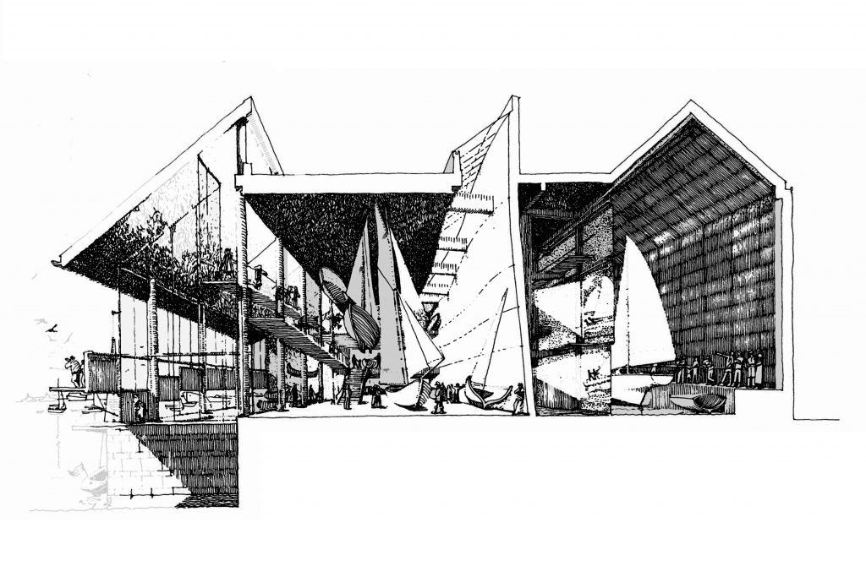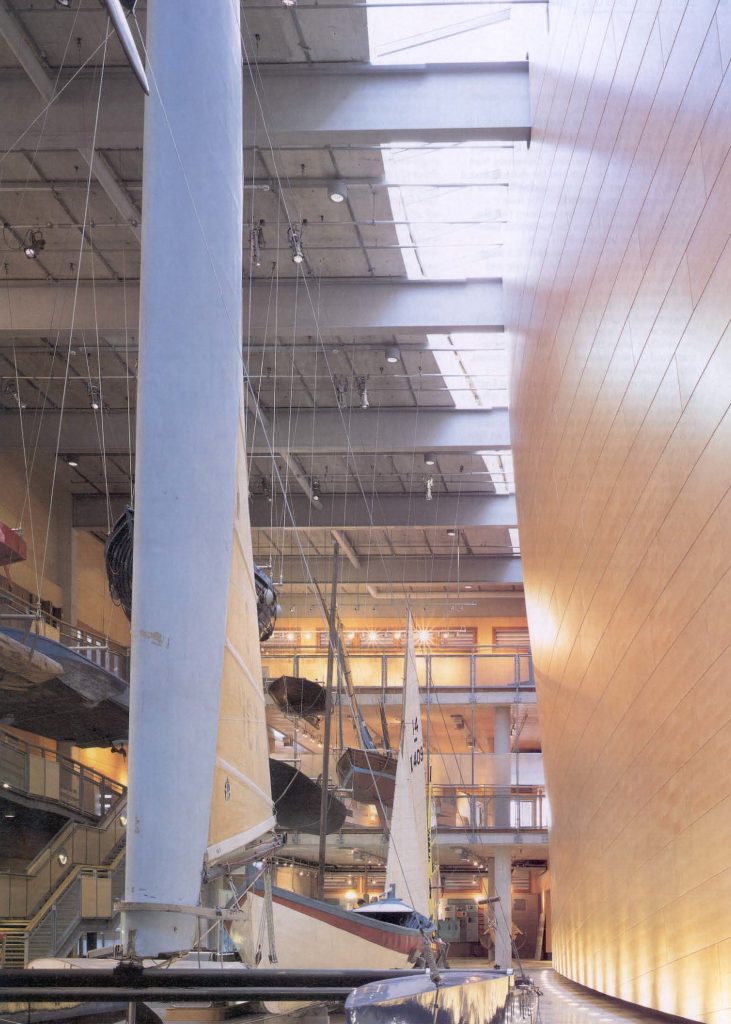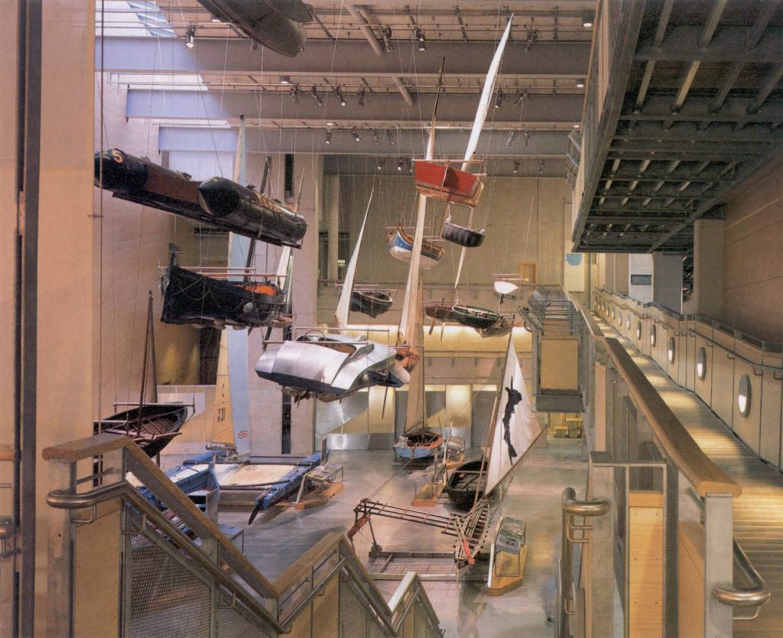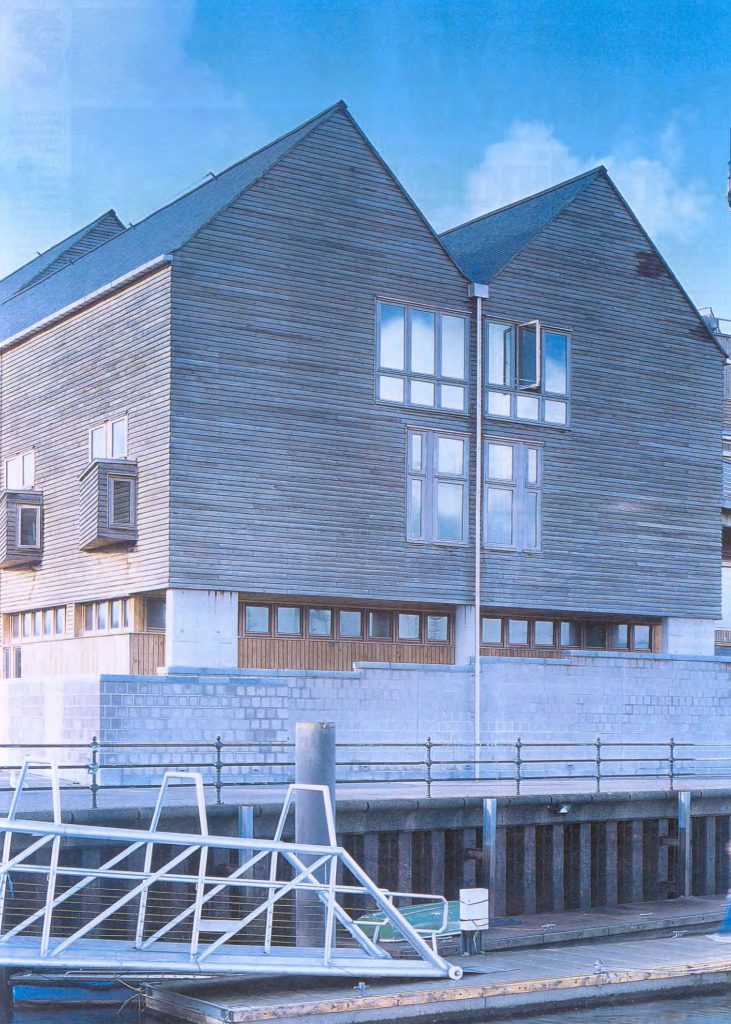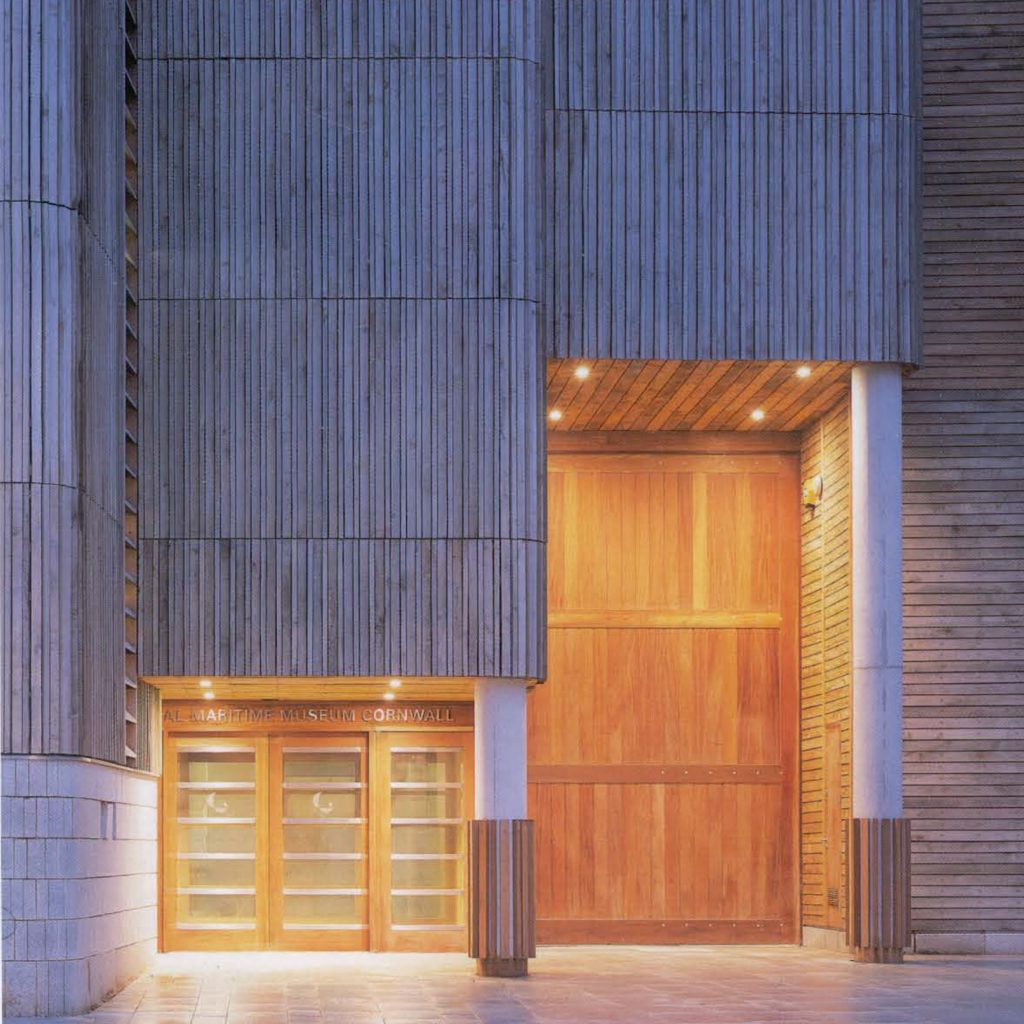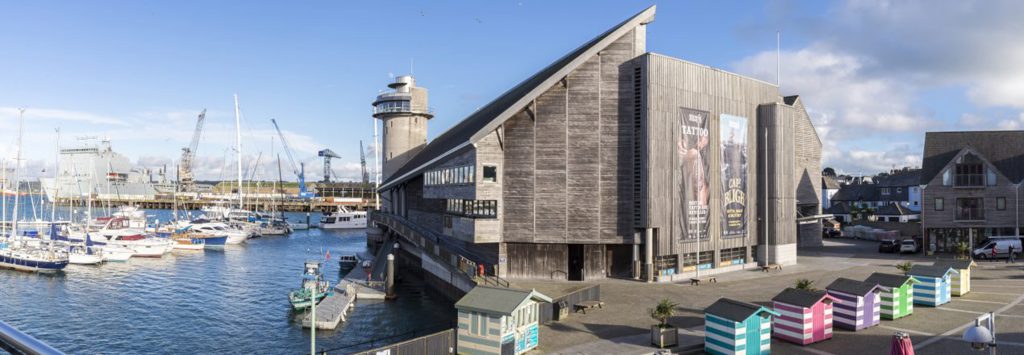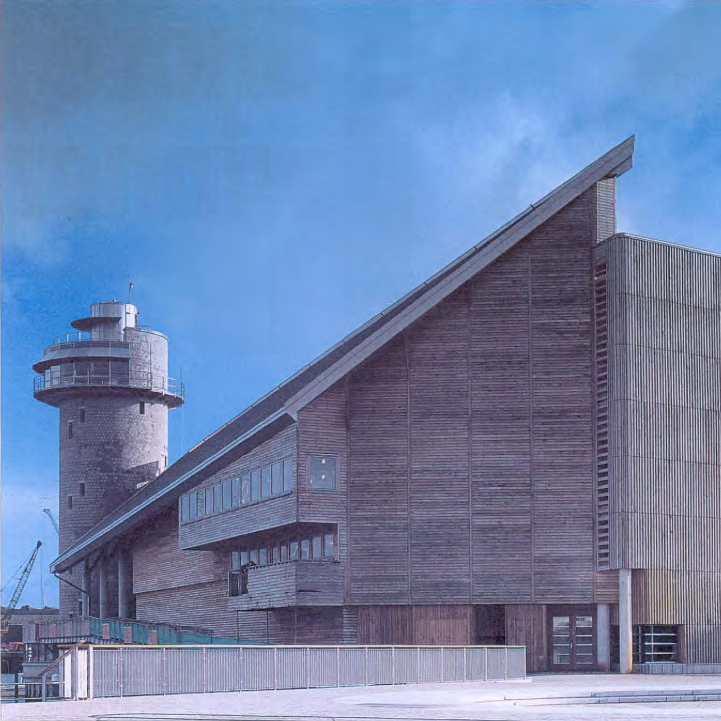This article is part of the [Sí], a personal project curated by Marta López García where she wills to shed light on a twice silenced reality. The goal remains to recover and spread pieces of architecture displaced to the periphery; although this time focused on the work of female architects.
Este artículo es parte de la serie [Sí] , comisariada por Marta López García que busca ofrecer una vision sobre una realidad doblemente silenciada. El objetivo es recuperar y difundir obras de arquitectura que han sido desplazadas a la periferia, teniendo como punto de partida proyectos de mujeres arquitectas.
The requirement for the site was to accommodate a museum that not only displays an extensive maritime collection, but also connects the town with the sea and creates a destination. Long & Kentish’s proposal was the winner of the international competition held in 1996. The architects’ inspiration came from historic photographs of the area showing big industrial sheds with pitched roofs and weatherboarding.
El requisito para el emplazamiento era el de albergar un museo que no sólo diese cabida a una extensa colección marítima, pero que además conectase la ciudad con el mar y crease un nuevo foco de atracción turístico. La propuesta de Long & Kentish fue la ganadora del concurso internacional organizado en 1996. Los arquitectos se inspiraron en fotografías antiguas del lugar que mostraban edificios industriales con cubiertas a dos aguas y cerramientos de madera.
“It seemed important to us that the building should be as much about wind and tide as about the museum’s artefacts. Boats are not best understood as static objects in a museum: their shape and construction are directly related to their dynamic life in the water. An understanding of the constantly changing forces of nature in the harbour is essential for comprehending both boat design and the development of Cornwall. This is not a museum which could be anywhere else. It is essentially connected to its location and in that sense is an authentic part of it.”
“Nos pareció importante que el edificio tuviese que ver tanto con el viento y la marea como con los artefactos que albergase. Los barcos no se entienden como objetos estáticos en un museo: su forma y construcción están directamente relacionados con su vida dinámica en el agua. El entendimiento de las fuerzas naturales del puerto y sus constantes cambios es esencial para comprender tanto el diseño de barcos como la evolución de Cornualles. Este museo no podría estar en cualquier lado. Está intrínsecamente conectado con el lugar y, en ese sentido, es una parte auténtica del mismo.”
(MJ Long. Extract from The Architects’ Story)

The proposal brings regeneration to this part of the town with the delivery of a new piece of public realm, defined by the museum to one end and by three blocks of commercial buildings. The square was to be an outdoor room for community events. Its configuration and orientation allow for sea views to the north and plenty of afternoon sun out of the prevailing wind to the south. Built to last, the museum’s materials palette includes English green oak, granite, slate and stainless-steel exterior metal fixings.
La propuesta regenera esta parte de la ciudad por medio de un nuevo espacio público delimitado por el museo y por tres bloques de edificios comerciales. La plaza actuaría como habitación exterior para eventos. Su disposición y orientación permiten tener vistas del mar hacia el norte y un buen soleamiento y protección frente a los vientos dominantes en la zona sur. Hecho para durar, los materiales presentes en el museo incluyen madera de roble, granito, pizarra y acero inoxidable en todos los anclajes exteriores.
“The museum is not a sealed private world. It anticipates in the waterfront and gives something to all visitors, even if they are not paying to go into the museum. The synergy between the life of the Falmouth waterfront, the commercial activities in the square, and the museum experience itself is a conscious part of the design
“El museo no representa un mundo hermético y privado. Se anuncia en la línea de costa y ofrece algo a cada visitante, incluso a quienes no pagan la entrada al museo. Las sinergias entre la vida costera de Falmouth, las actividades comerciales en la plaza, y la experiencia propia del museo son todo partes conscientes del diseño.”
(MJ Long. Extract from The Architects’ Story)

The museum has its feet in the water. Built on pile foundations, it is in essence comprised of two parts: a double shed type building with a tower to the north end. The tower resembles a lighthouse and contains the highest and lowest points of the museum. The gallery at the top offers panoramic views of both the town and the harbour, and the one at the bottom brings you in direct contact with the tide. The tall and narrow multi-laminated windows show the sea level and reveal glimpses of the sea life.
El museo tiene sus pies en el agua. Está construido sobre pilotes y compuesto principalmente de dos partes: un edificio con nave doble y una torre en el norte. Esta torre recuerda a un faro y alberga el punto más alto y más bajo del museo. La galería de la planta alta ofrece vistas panorámicas de la ciudad y el puerto, y la de la planta baja te pone en contacto directo con la marea. Sus ventanas alargadas compuestas por múltiples capas de vidrio laminado muestran el nivel del mar y revelan destellos de la vida marina.
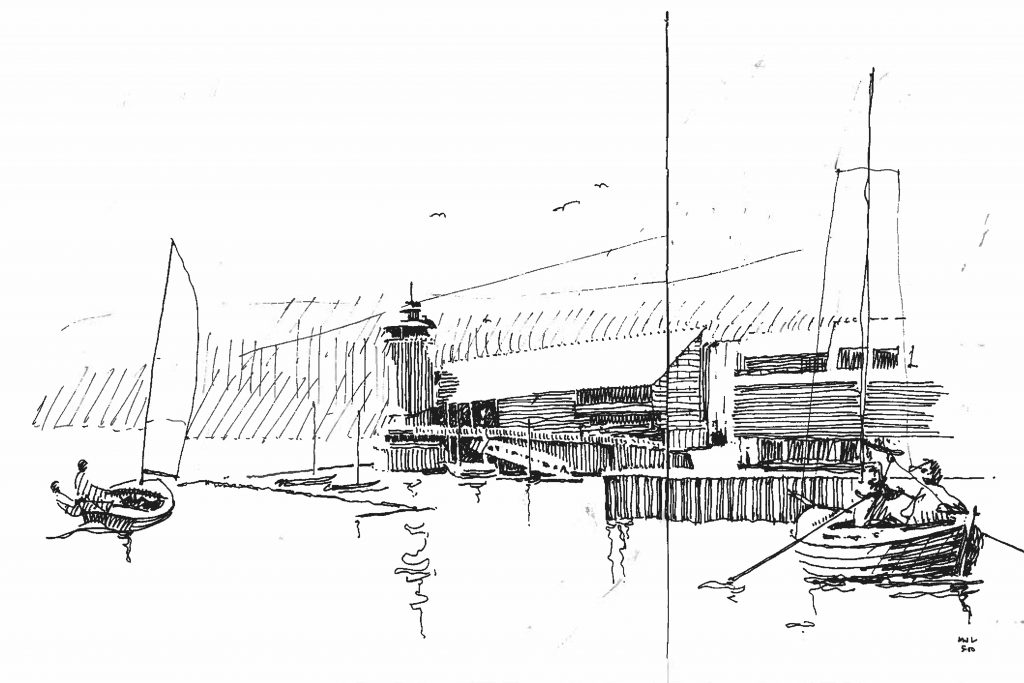
However, what its most exciting about this building was already shown on the initial sketch section: a combination very different rooms, multiple levels, selected viewpoints and above all, the use of daylight and natural ventilation. The architects and the exhibition designers worked together from the beginning with the aim of delivering a building that is intrinsically linked to the exhibition story and delivers different environments for each of the parts.
Sin embargo, lo más interesante del proyecto se encontraba recogido ya en los primeros bocetos de la sección: una combinación de espacios de proporciones diversas, en diferentes niveles y, sobre todo, el uso de iluminación y ventilación natural. Los arquitectos y los diseñadores de la exposición trabajaron conjuntamente desde el inicio con el objetivo de producir un edificio que estuviese intrínsecamente ligado a la historia de la exposición y que ofreciese ambientes diferentes para cada una de las partes.
“The use of daylight is part of the unfolding experience from entrance to waterfront. (…) The visitor then emerges in the central part of the building where a huge curved wall is lit from a north-facing skylight, and acts as a backdrop to the fleet of boats sailing through space. The curve is intended to emphasize the special nature of the wall. It is at the heart of the building, and helps to adjust and resolve the dual axes of the museum and the square.”
“El uso de la iluminación natural es parte de la experiencia que tiene lugar desde el punto de entrada hasta el borde del mar. (…) El visitante aparece entonces en la parte central del edificio donde un enorme muro curvado bañado en luz proveniente del norte actúa como telón de fondo para la flota de barcos que navega este espacio. La intención de la curva es la de enfatizar la naturaleza espacial del muro. Éste se encuentra en el corazón del edificio y ayuda a ajustar y resolver el doble eje del muso y la plaza.”
(MJ Long. Extract from The Architects’ Story)
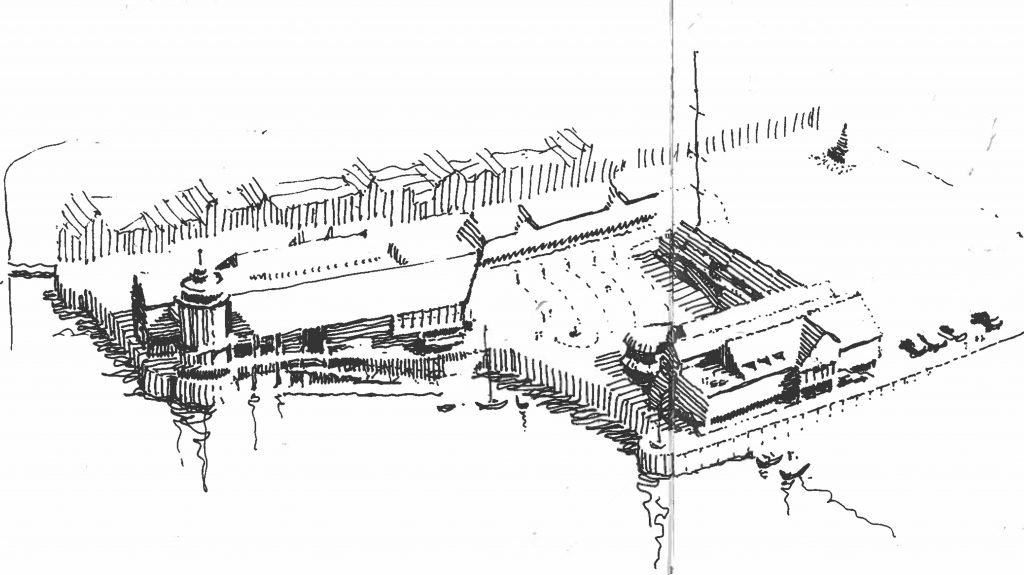
Each elevation responds differently to its context and takes on a different role. The south façade presents large gates for taking boats in and out the building. There is only water to the east, so the museum opens its face to the sea through an outdoor balcony. The north façade looks to the harbour and its seen from the distance when approaching from the water. Finally, the west elevation presents the entrance to the museum and acts as a backdrop for performances and events.
Cada alzado juega un rol distinto y responde de manera diferente al contexto. La fachada sur está compuesta por los portones para la entrada y salida de barcos. Hacia el este solo hay agua, y el museo se abre a ella a través de balcones. El alzado norte mira hacia el puerto y se ve desde la distancia cuando te aproximas por el agua. Finalmente, el alzado oeste presenta la entrada al museo y funciona como telón de fondo para eventos y representaciones.
(All images are contained in the book The Architects’ Story unless stated otherwise). (Salvo que se indique lo contrario, todas las imágenes están incluidas en el libro The Architects’ Story).
Bibliography & References:
- Long, MJ. National Maritime Museum Cornwall. The Architects’ Story. Paperback. 2003
- “Turning the tide”. RIBA Journal. December 2002
- “Shore Winner”. Building Design. November 2002
