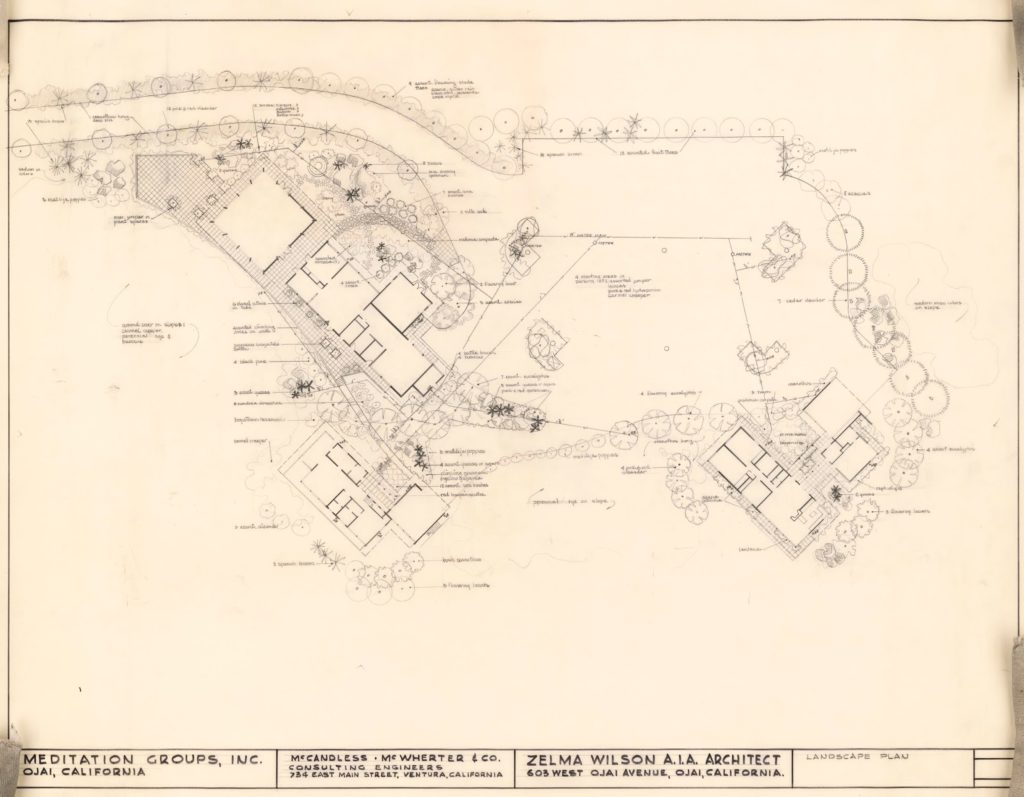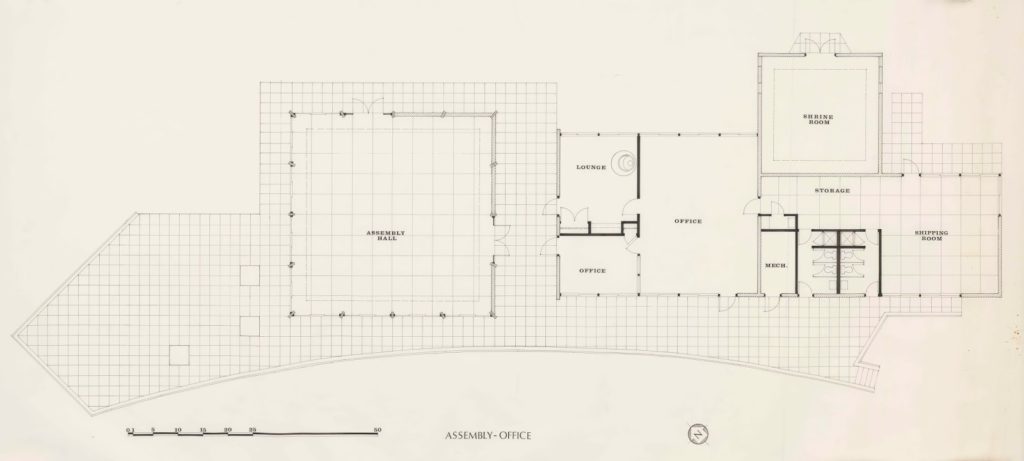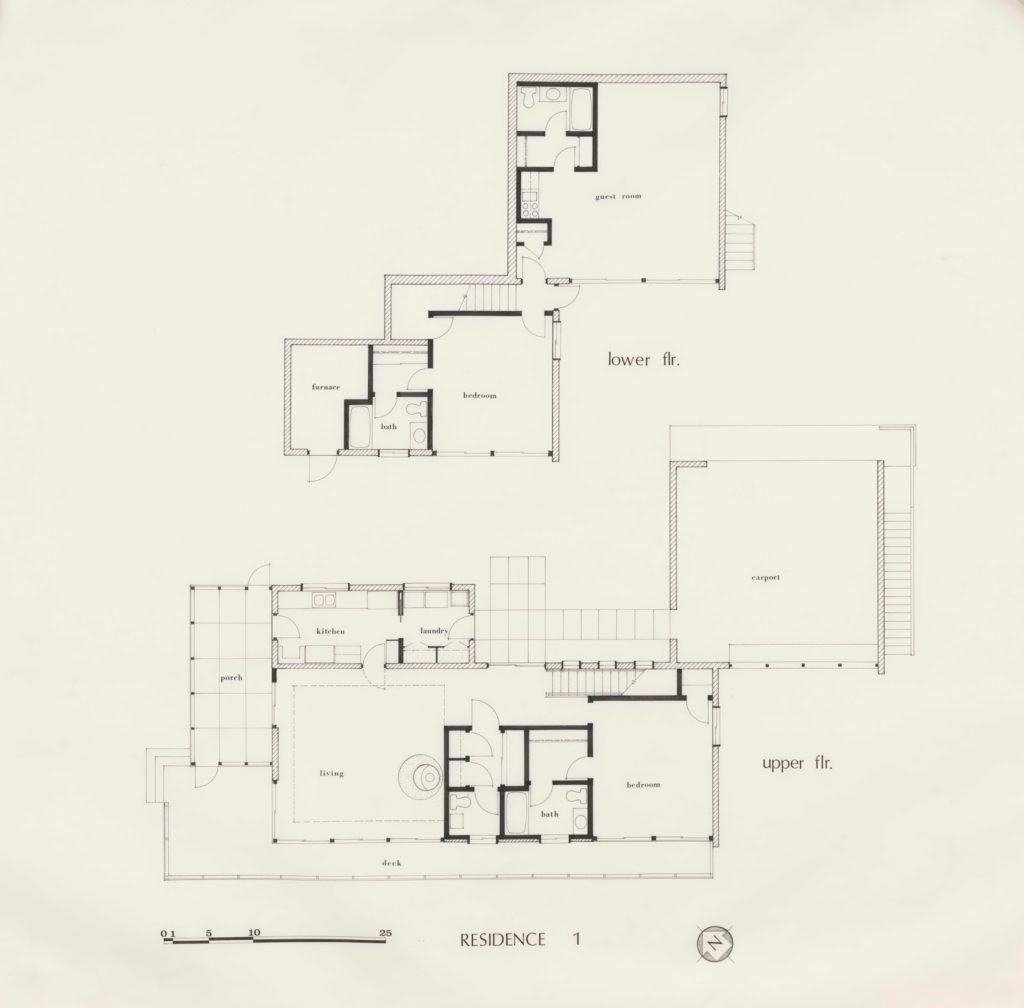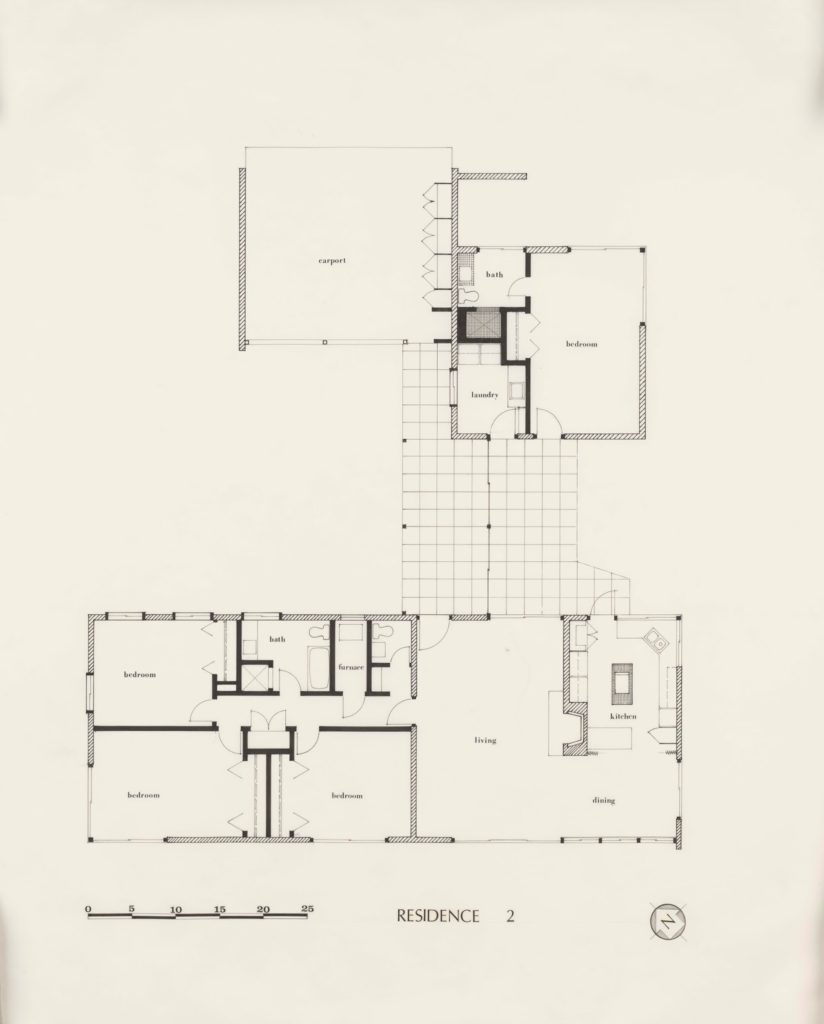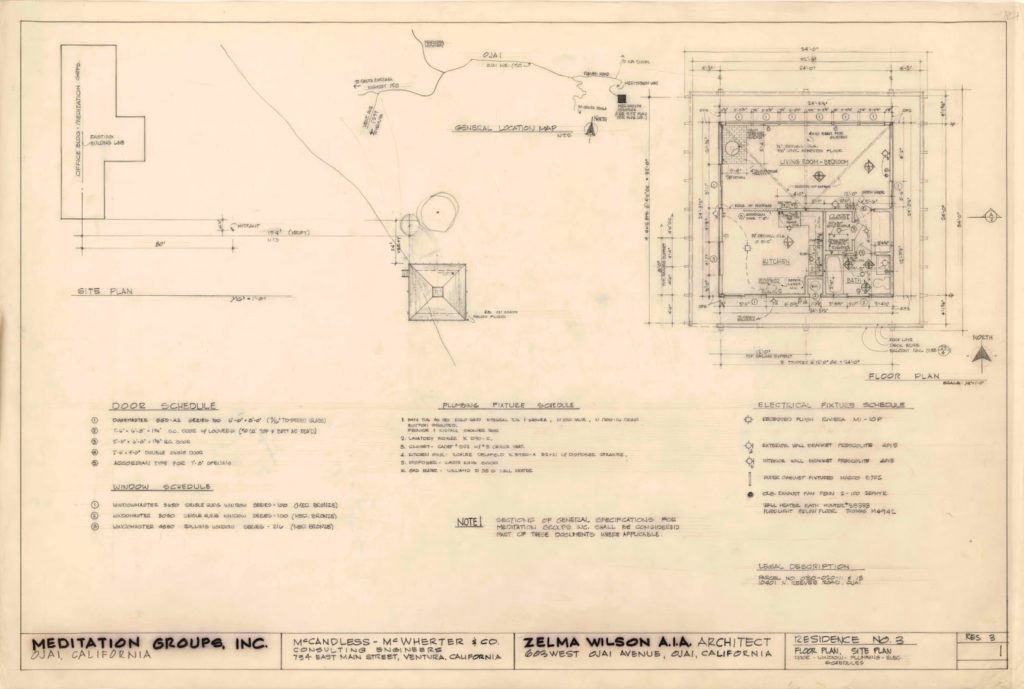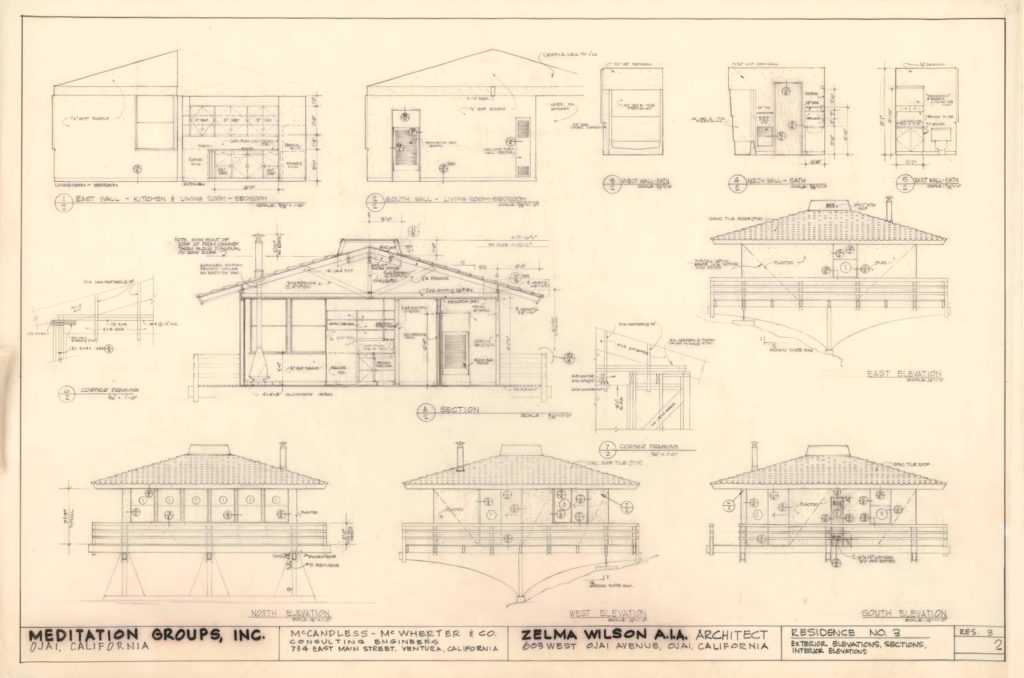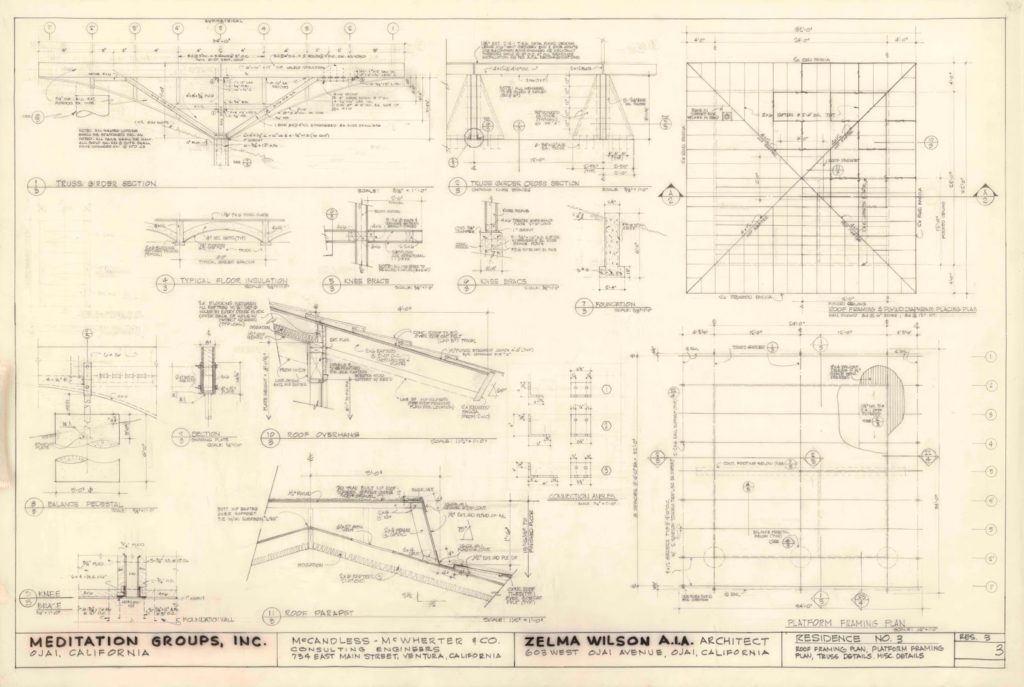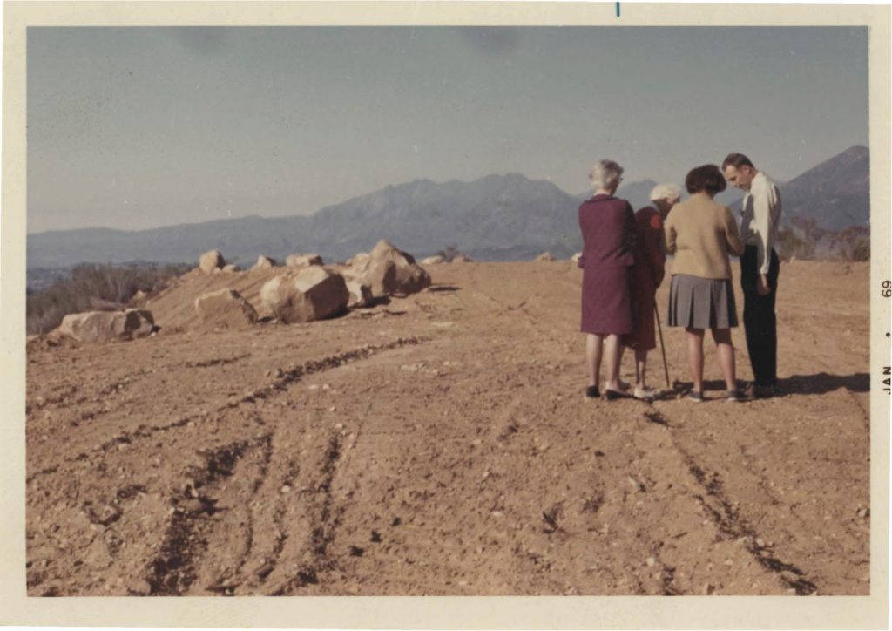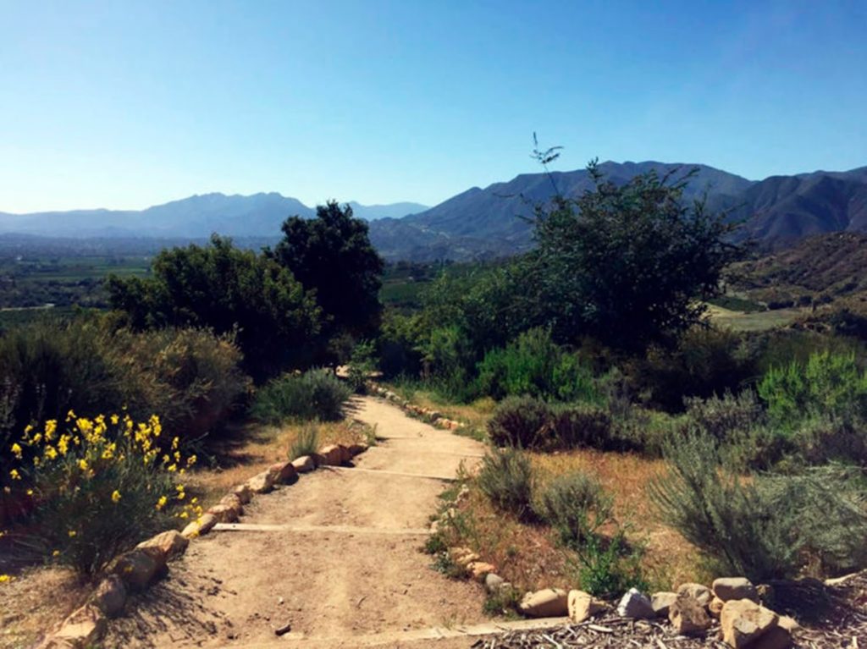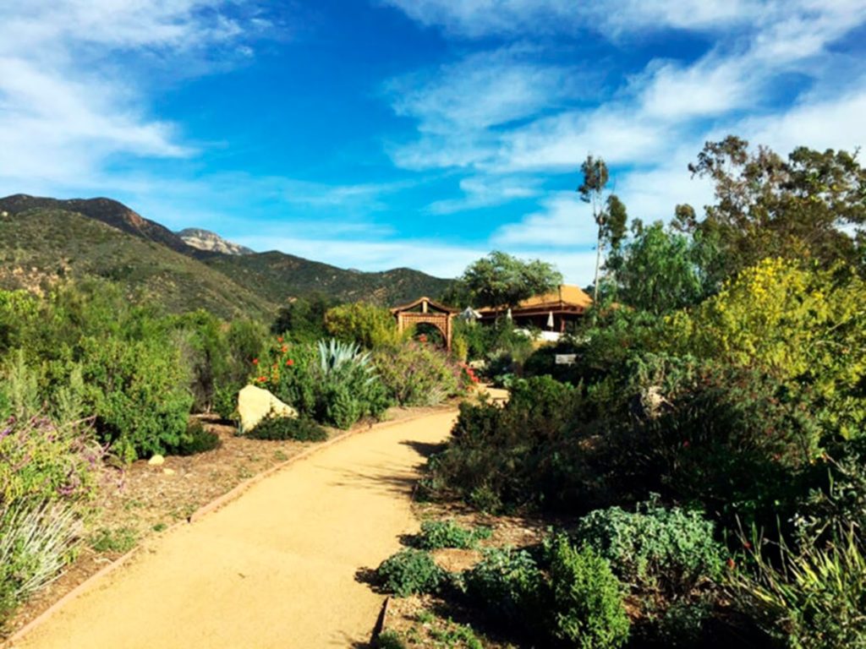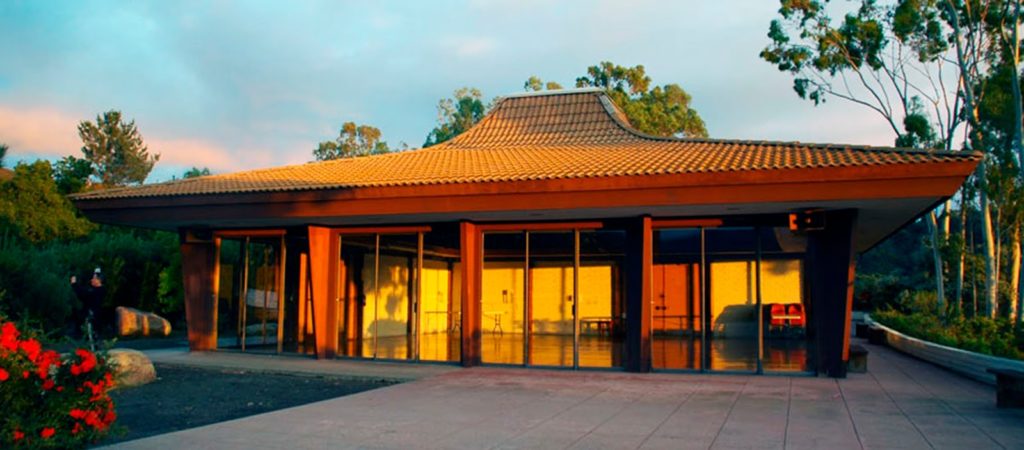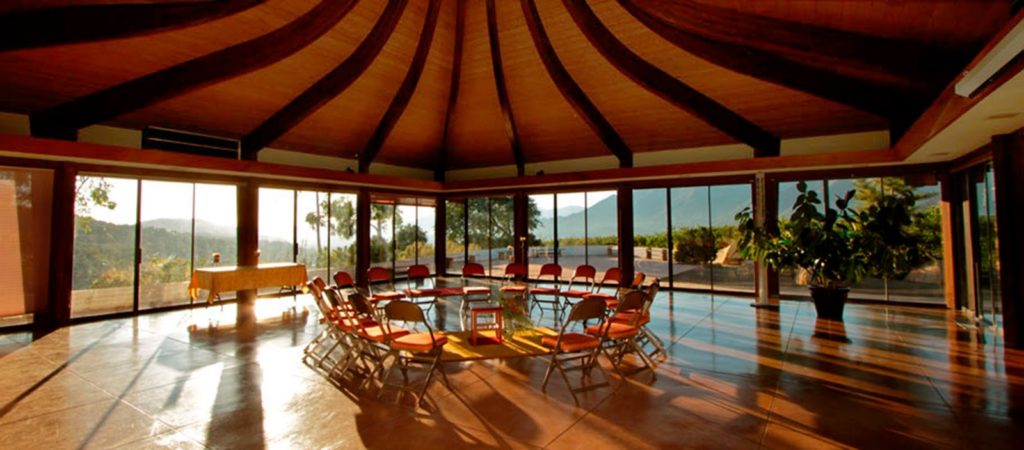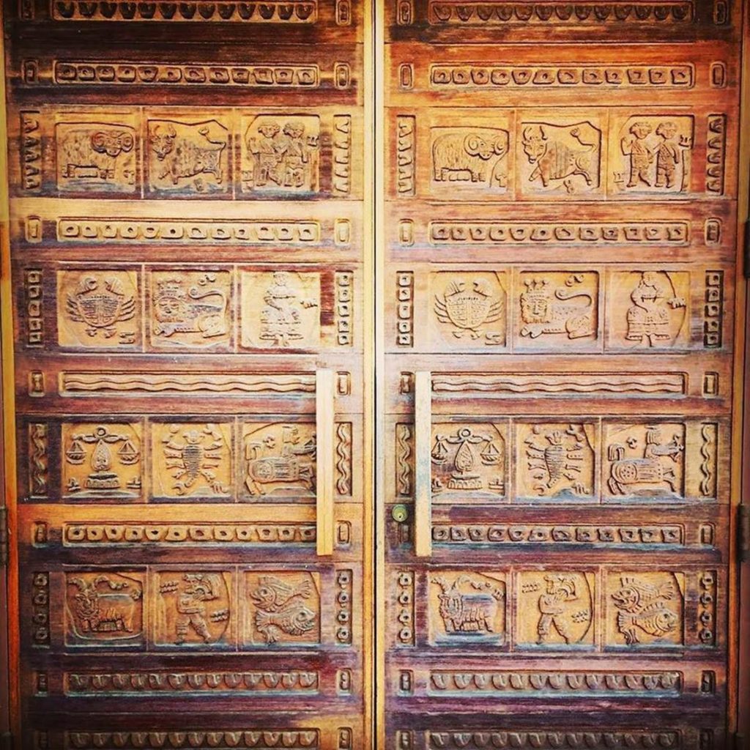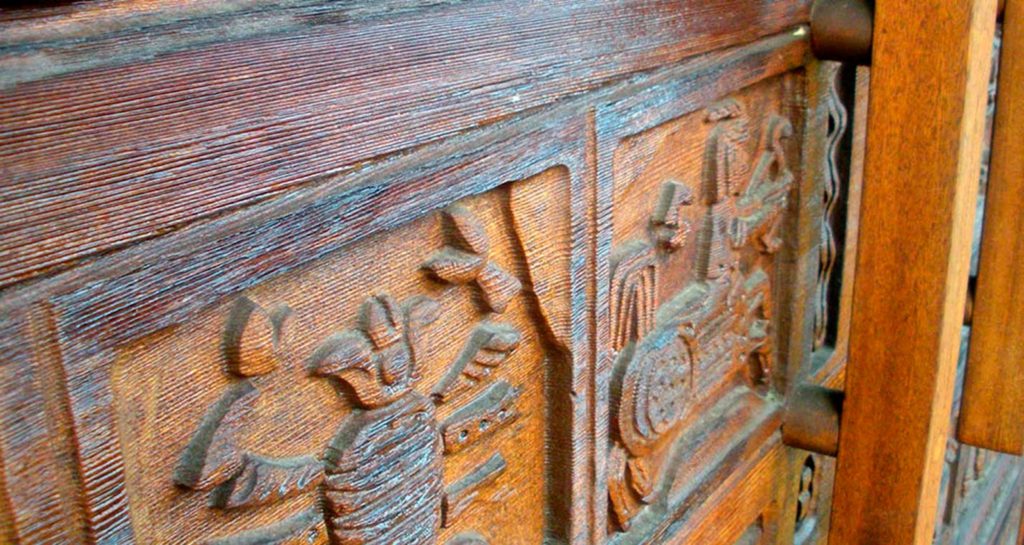This article is part of the [Sí], a personal project curated by Marta López García where she wills to shed light on a twice silenced reality. The goal remains to recover and spread pieces of architecture displaced to the periphery; although this time focused on the work of female architects.
Este artículo es parte de la serie [Sí] , comisariada por Marta López García que busca ofrecer una vision sobre una realidad doblemente silenciada. El objetivo es recuperar y difundir obras de arquitectura que han sido desplazadas a la periferia, teniendo como punto de partida proyectos de mujeres arquitectas.
***
This article has been possible thanks to the International Archive of Women in Architecture (IAWA), where Zelma Wilson´s collection is kept since it was donated in 1991. Our special gratitude to Sam Winn for her assistance and kindness by providing us with the workof this architect(1).
Este articulo ha sido posible gracias al Archivo Internacional de Mujeres en Arquitectura (IAWA), donde se conserva la colección de Zelma Wilson desde 1991. Nuestro agradecimiento especial para Sam Winn por su amabilidad y colaboración al cedernos el material de esta arquitecta(1).
***
“The client is a non-profit group dedicated to the teaching of meditation as a means of raising worlds consciousness for the betterment of humanity. Although not associated with organised religion, they embrace both Christianism and Buddhism and are inclined to the rituals of eastern philosophy based upon the lunar phases. They conduct a daily meditation in the Shrine room, monthly full-moon meditation in the Assembly Hall and an international conference each year. The principal activity is the dissemination of their philosophy by means of pamphlets and tracks which are written, published and distributed through their offices.The site is 6 acres on the highest knoll of a 32 acres plot in an undeveloped mountainous region with a spectacular view of a rural valley to the south-west. The climate is temperate but a high fire-risk area. The program includes 4 buildings totalling 11,000 square feet and parking for 52 cars.” (Architect’s notes, 1971).
“El cliente es una organización sin ánimo de lucro dedicada a la enseñanza de la meditación como medio de concienciación para la mejora de la humanidad. A pesar de no estar asociada a ninguna religión, acoge el cristianismo y el budismo y está interesada en los rituales de la filosofía oriental basados en las fases lunares. El grupo realiza meditaciones diarias en el santuario (Shrineroom), meditaciones cuando hay luna llena en el hall de reunión (Assembly hall) y una conferencia internacional cada año. La principal actividad es la diseminación de su filosofía por medio de folletos los cuales se escriben, publican y distribuyen a través de sus oficinas.El lugar elegido se localiza en lo alto de una loma y tiene una superficie de 2,43 hectáreas. Forma parte de una parcela de casi 13Ha, situada en una región montañosa sin desarrollar, ofreciendo unas espectaculares vistas del valle rural hacia el suroeste. El clima es templado y la zona presenta un alto riesgo de incendios. El programa incluyes 4 edificios con un total de 1000m2 y un aparcamiento para 52 coches.”
(Architect Notes, 1971) |(Notas de la arquitecta, 1971)
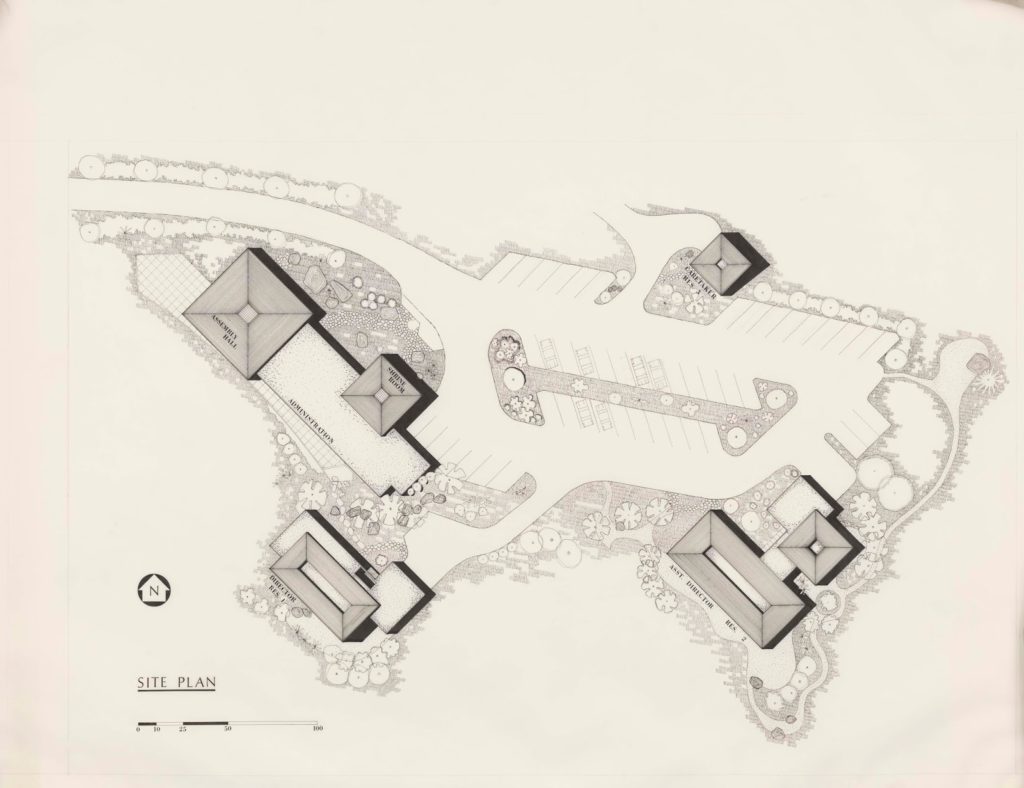
During the design process Zelma worked closely with the clients, specially Florence Garrigue who envisaged Meditation Mount, and later with the landscape architect to achieve the optimum level of integration of the buildings within the surrounding area and the singular landscape. Access to the site is gained through a private road which leads to the top of the hill. The main building is located at the beginning of the plateau in a welcoming position whereas the residential buildings step back quietly. Although the parking occupies a central position the buildings look towards the opposite direction in order to take advantage of the stunning views.
Durante el proceso de diseño, Zelma mantuvo un continuo diálogo con los clientes, en especial Florence Garrigue quien imaginó Meditation Mount (el Monte de la meditación), y posteriormente con el arquitecto paisajista para conseguir la integración de los edificios en el lugar y su conexión con el paisaje existente. El acceso se realiza a través de un camino privado que conecta la carretera con la cima de la colina. El edificio principal se localiza al inicio de la plataforma, recibiendo al visitante, mientras que las viviendas se sitúan en un segundo plano. A pesar de que el aparcamiento ocupa una posición central en el conjunto de los edificios, éstos miran en la dirección opuesta buscando el paisaje lejano.
The amazingAssembly hall with a capacity for 200 people and the Shrine room(for 25 people) are visually linked by the flat roof on top of the administration space. The three dwellings were designed as the Administrators’, the Assistant Administrator’s and the Caretakers’ residence. The firstone hides behind the main building andthe dense vegetation. It is a 2-storey building comprising of a two bedrooms apartment for a single woman and companion and a guest apartment-dormitory. The former is located at ground floor and the later at the lower ground floor, making the most of the topography. The second residence is the largest and includes a four bedrooms unit and a semidetached building for a studio-workroom. The remaining building is the Caretaker´s Residence, a tiny squaredone-bedroom studio for a childless couple.
El espectacular hall de reunión, con una capacidad para 200 personas y el santuario (para 25 personas) están visualmente unidos por la cubierta plana del espacio administrativo. Las tres viviendas fueron concebidas como residencias para el personal. La primera de ellas, destinada a la administradora, se oculta detrás del edificio principal y de la abundante vegetación. Se divide en dos niveles: un apartamento de dos habitaciones para una mujer soltera y un acompañante en el nivel de acceso, y un apartamento de invitados en el nivel inferior, aprovechando el desnivel existente. La segunda vivienda, para el asistente, es la más grande y contiene cuatro habitaciones y un estudio adosado. La última residencia es la de los cuidadores, un pequeño estudio de planta cuadrada para una pareja sin hijos.
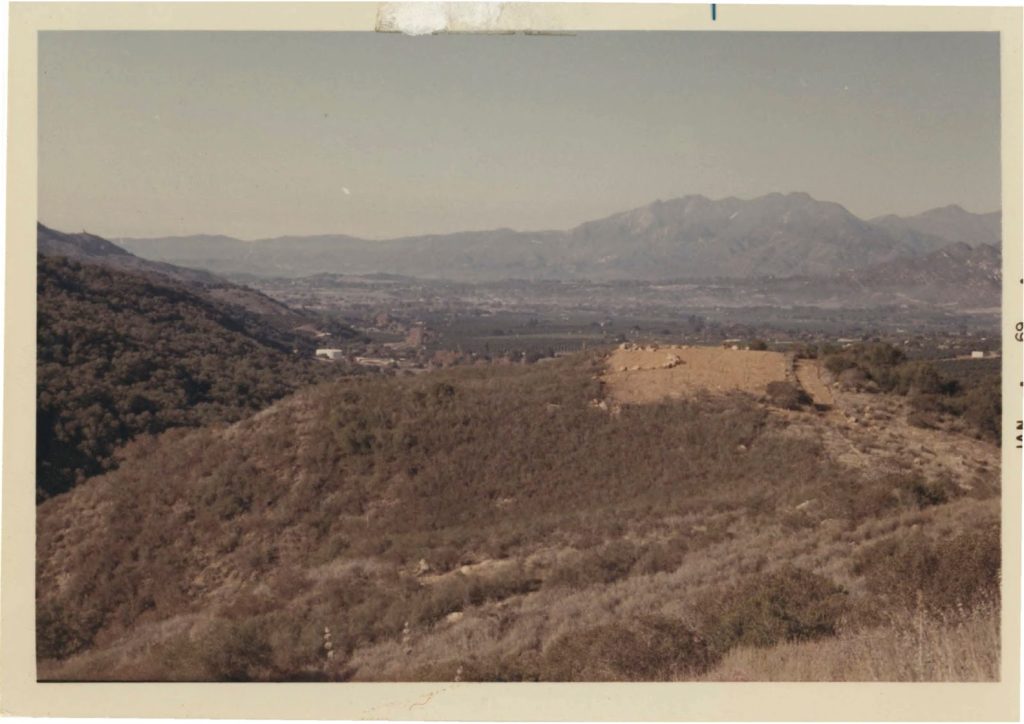
“We have orientated the buildings northeast-southwest in order to avoid morning and afternoon sun, to utilize the long narrow site more effectively, and to provide as much view as possible for each building.The principal structures have been grouped on the upper knoll for many reasons, practical as well as aesthetic: among them, ease of construction and general maintenance, lower cost of installation and operation of utilities, and direct access to parking areas. My approach has been to keep the buildings simple in structure and serene in feeling. I have sought to give cohesion and unity to the design. Separate functions are accommodated here in separate structures. But like the individual rooms of a home, though each has its own definition, they are closely interrelated and connected. Thus, exterior space is also defined and integrated into the grouping.”
(Extract from Zelma´s letter to Mr. Moore,May 2, 1969)
“Hemos orientado los edificios siguiendo el eje noreste-suroeste para evitar el excesivo soleamiento de la mañana y el medio día, para un mejor uso del espacio disponible, alargado y estrecho, y para dotar de las mejores vistas posibles a los edificios. Las estructuras principales se agrupan en lo alto de la loma por muchas razones, tanto prácticas como estéticas. Entre ellas están la facilidad de construcción y mantenimiento en general, un menor coste de ejecución y funcionamiento de las instalaciones y el acceso directo al aparcamiento. Mi idea ha sido la de conseguir que los edificios sean estructuralmente sencillos a la vez que evoquen serenidad. He buscado dar cohesión y unidad al diseño. A cada función la he dotado de una estructura diferente. Como una casa que, aun conteniendo habitaciones diferentes, todas ellas están conectadas y relacionadas. Del mismo modo, el espacio exterior forma también parte del conjunto.” (Extracto de una de las cartas de la arquitecta al señor Moore, 2 de Mayo de 1969)

“The meeting room with its soaring laminated beams and skylight will present an imposing and dramatic aspect both as it is approached and in the interior. The offices will have a more business-like appearance and the shrine room will reflect the structure of the meeting room on a smaller scale.”
“El hall de reunión se presentará imponente y dramático, tanto desde el exterior como en el interior, por medio de las vigas ascendentes de madera laminada y el lucernario. Las oficinas tendrán un aspecto más típico y el santuario reflejará la estructura del hall a una escala más pequeña.”
Extract from Zelma´s letter to Mr. & Mrs. Moore, July 17, 1969.
Extracto de una de las cartas de la arquitecta al señor Moore, 17 de Julio de 1969
Literature
1. [Zelma Wilson Architectural Collection, 1940-1995 (Ms1991-046)], Special Collections, University Libraries, Virginia Polytechnic Institute and State University.
2. ElisseDePuydt, 2011. Meditation Mount Modernists rediscovered. Available online at: http://www.elisedepuydt.com/uploads/9/0/4/7/9047609/ackermans-ojai_quarterly-summer_2011.pdf(Accessed online on 20/02/2018).

