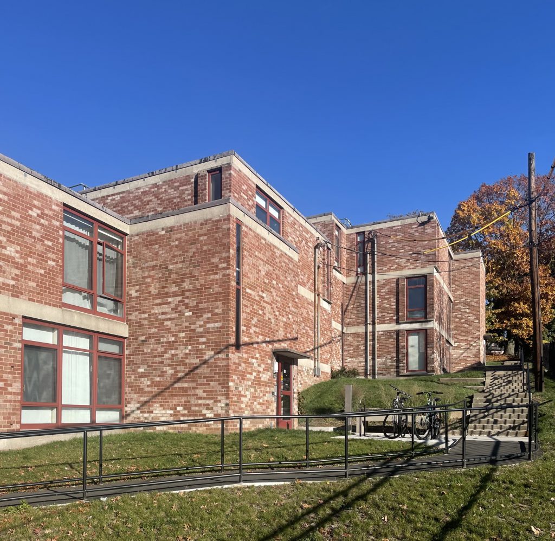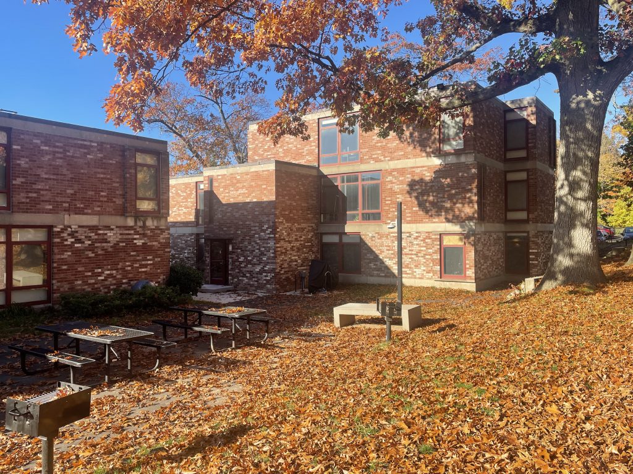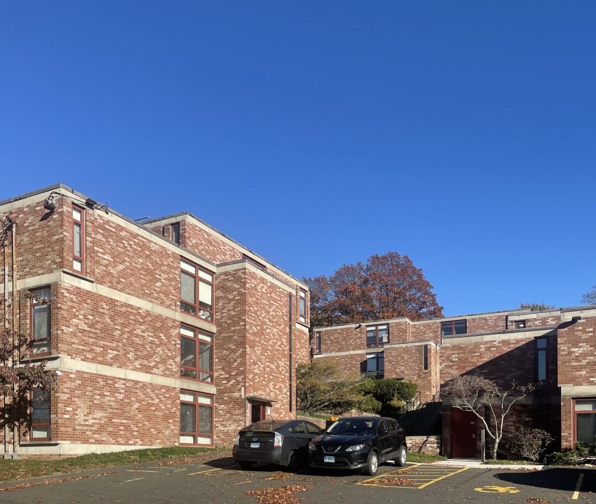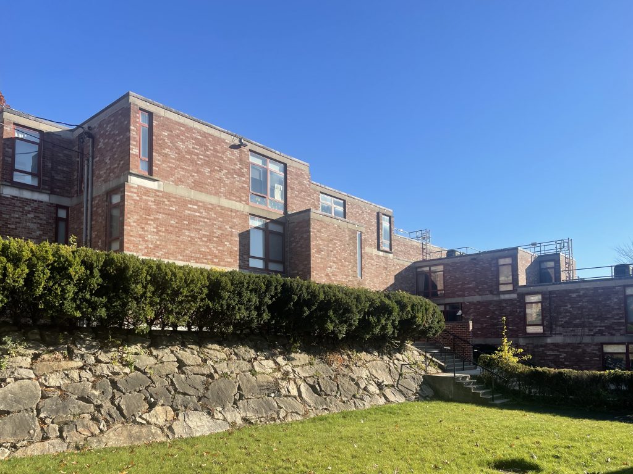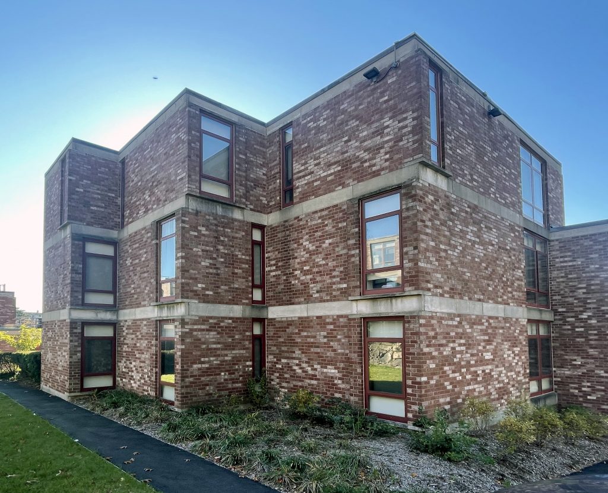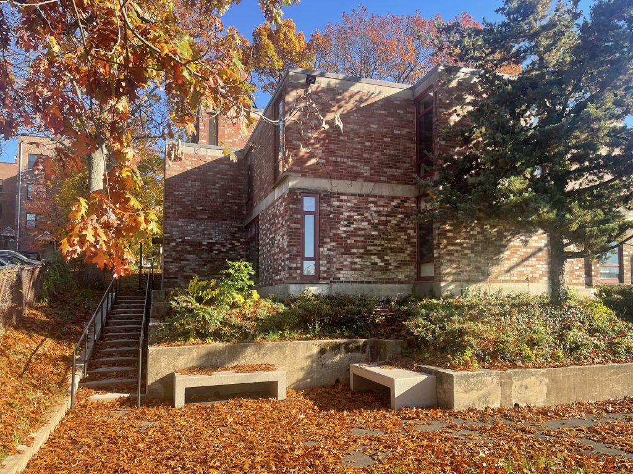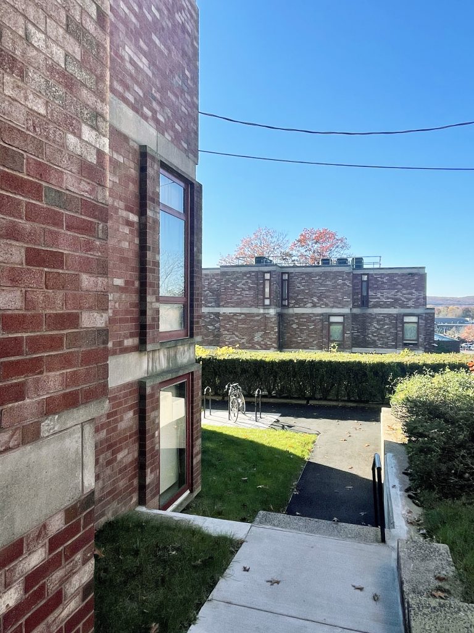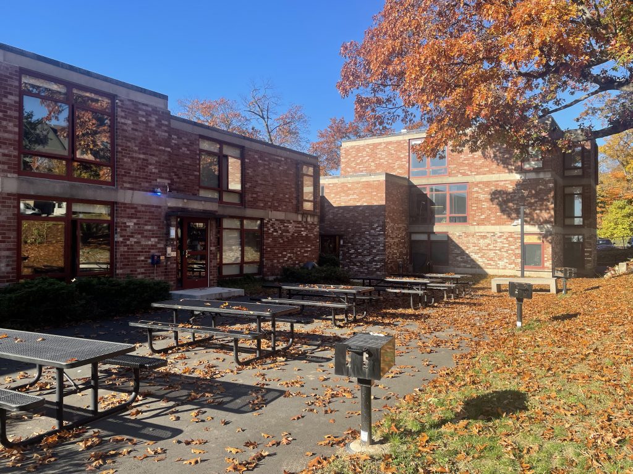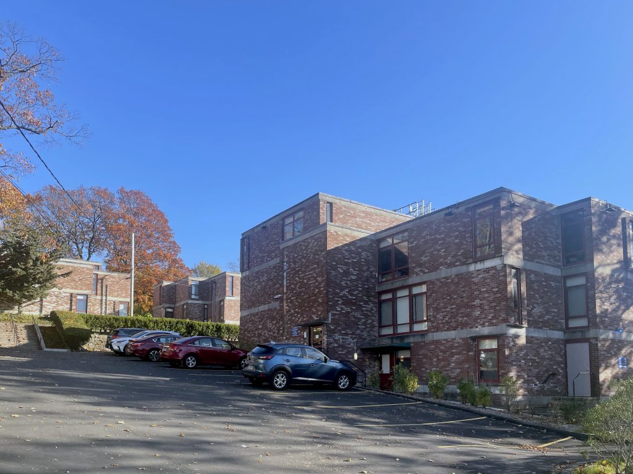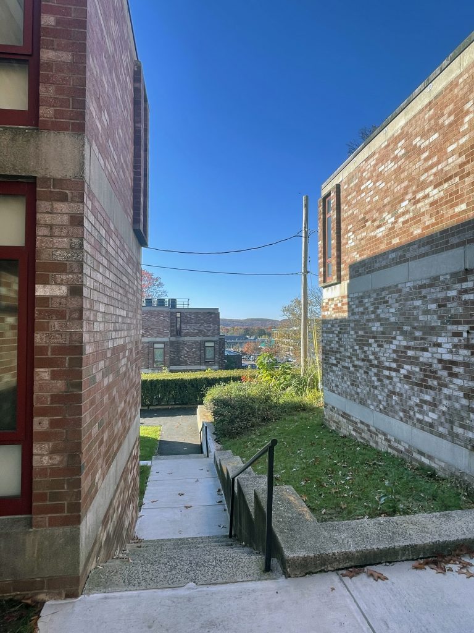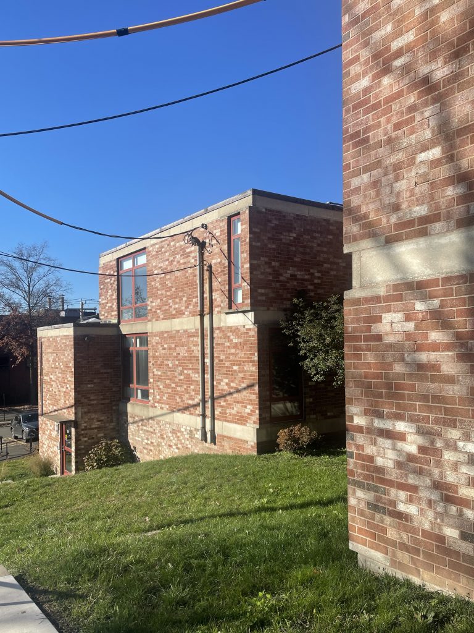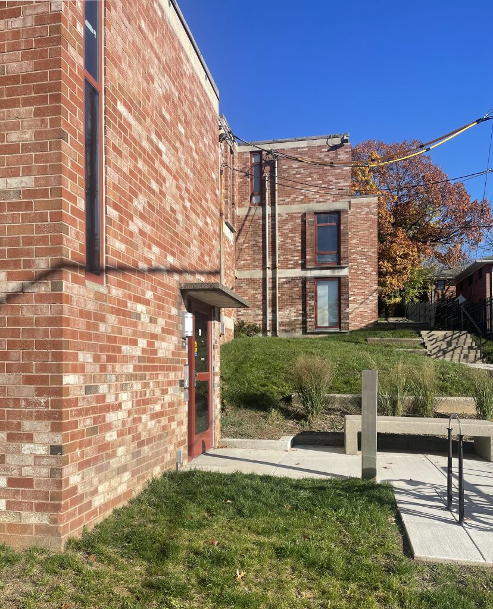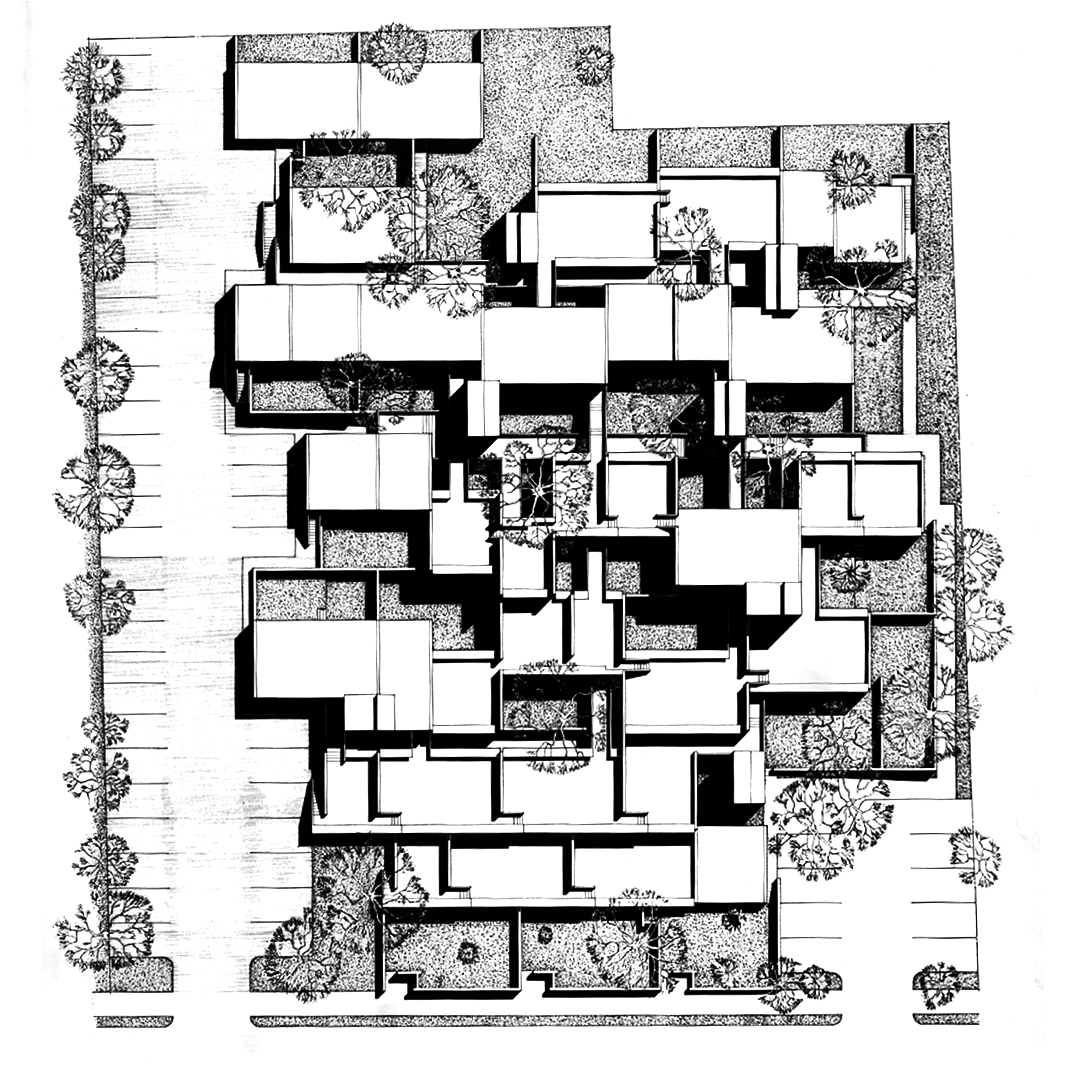OPTION 1 – CONCEPT
The first proposal, from Paul Rudolph, for the Married Student Housing building was a dense system of volumes, terraces, and courtyards that sits gradually on the site’s slope. Unlike other residential projects, where the architect proposed high-rise towers, in this case, Rudolph attempts to construct a community, a village, rather than a housing project. Through his talent, the architect maintains a functional and circulation logic with slight changes that create heterogeneous spaces.
La primera propuesta de Paul Rudolph para las viviendas para estudiantes casado era un denso sistema de volúmenes, terrazas y patios que se asentaba de forma gradual en la pendiente del terreno. A diferencia de otros proyectos residencial donde el arquitecto usaba un sistema de torres, en este caso Rudolph trata de construir una comunidad, un pueblo, más allá que un proyecto de viviendas. A través de su talento, el arquitecto mantiene una lógica funcional y de circulación que, mediante pequeños cambios, crea un espacio heterogéneo.
Thus, the car circulation with the parking is located on the north side of the lot. From there, walk paths run perpendicularly and reach any of the houses that are located in three different volumes. Some of those units have courtyards and other terraces on top of the volumes on a lower level. The three-dimensional composition is finalized with the staircases cores that emphasize the verticality of the project.
De este modo, la circulación rodada y el parking se localizan en el lado norte del solar. Desde aquí, una serie de caminos salen perpendicularmente para dar acceso a todas las viviendas que se encuentran a distintas alturas del solar y en tres alturas distintas. Algunas de las viviendas tienen patios, otras terrazas que se asientan sobre la cubierta de la sucesiva y otras vistas hacia el oeste. La composición tridimensional se completa con los núcleos de escaleras que enfatizan la verticalidad del proyecto.
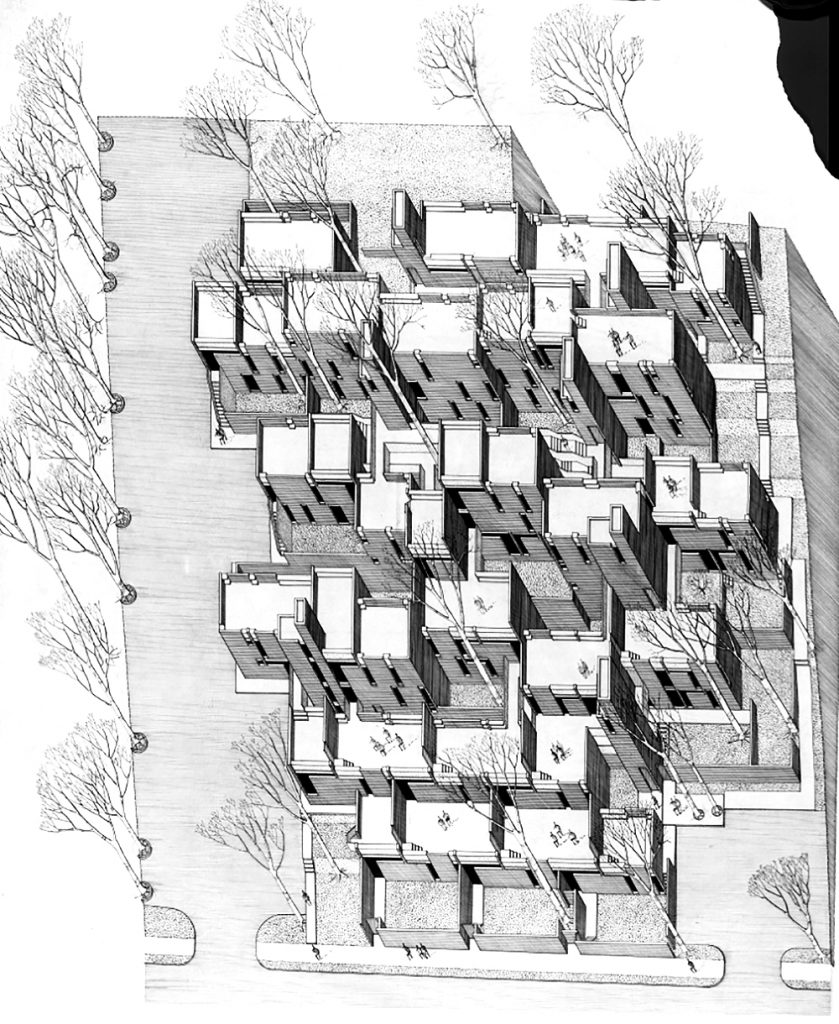

OPTION 2 – BUILT PROJECT
The original proposal did not go through, and Paul Rudolph redesigned the housing project with a simpler approach. In this case, he organized all the units in five volumes that sit at different levels of the topography. Most of the parking space remains in the same position as the previous proposal, but in this case, Rudolph designed a series of paths around all the buildings that connect small plazas to activate the public space. Each of the buildings has a square footprint, with slight variations that create heterogenous façades.
La propuesta original no se terminó construyendo, y Paul Rudolph rediseño el proyecto de viviendas con un enfoque mas sencillo. Organizó todas las unidades en cinco volúmenes que se asientan en distintos niveles sobre la topografía. La mayoría del parking permanece en la misma posición que la propuesta anterior, pero en este caso, Rudolph proyecta una serie de caminos alrededor de los edificios que conectan pequeñas plazas y plataformas, activando el espacio público. Cada uno de los edificios tiene una planta cuadrada con pequeñas variaciones que crean unas fachadas heterogéneas.
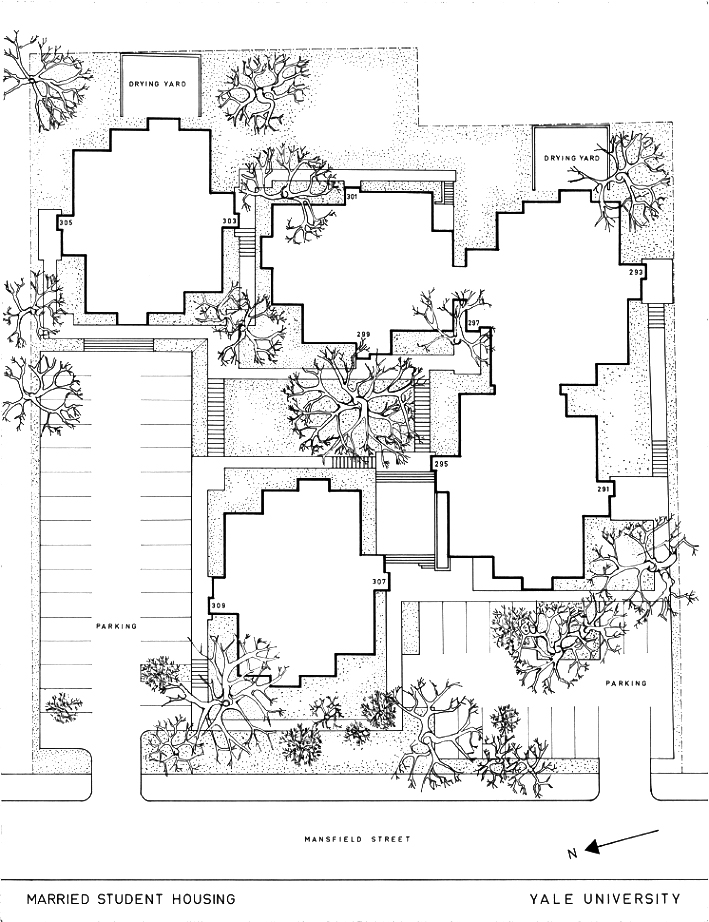
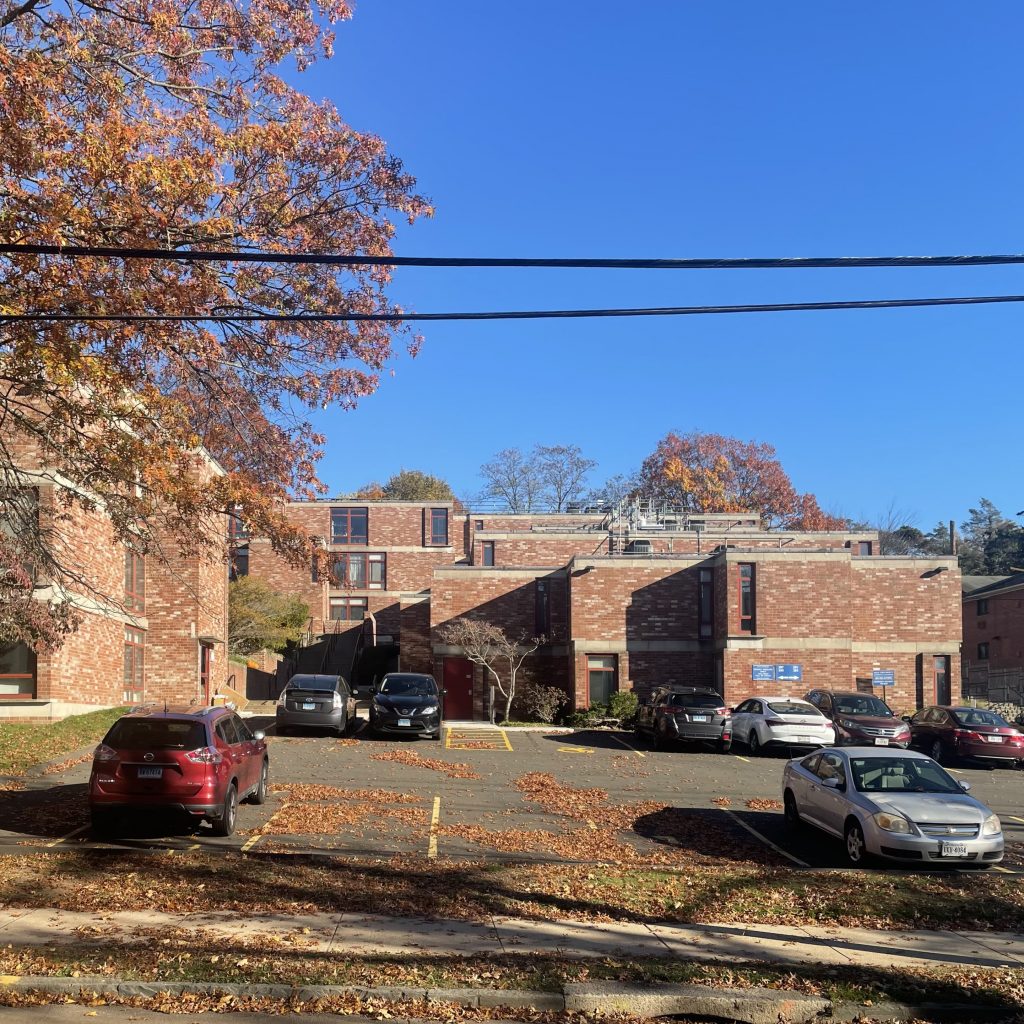
Option 1 – Additional Drawings
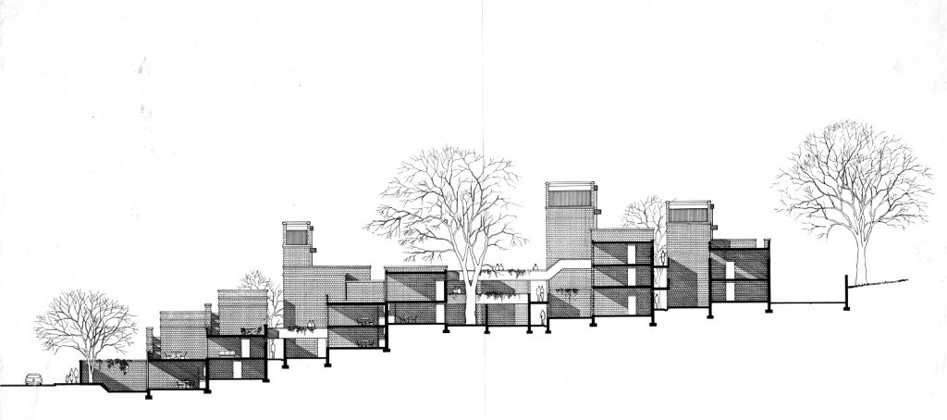
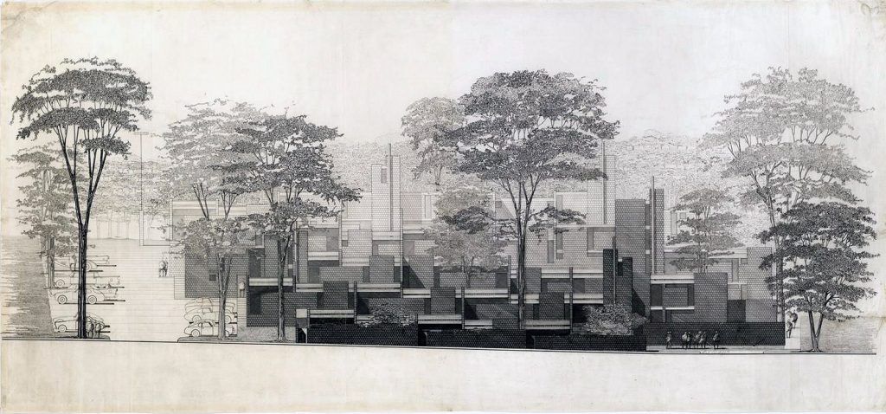
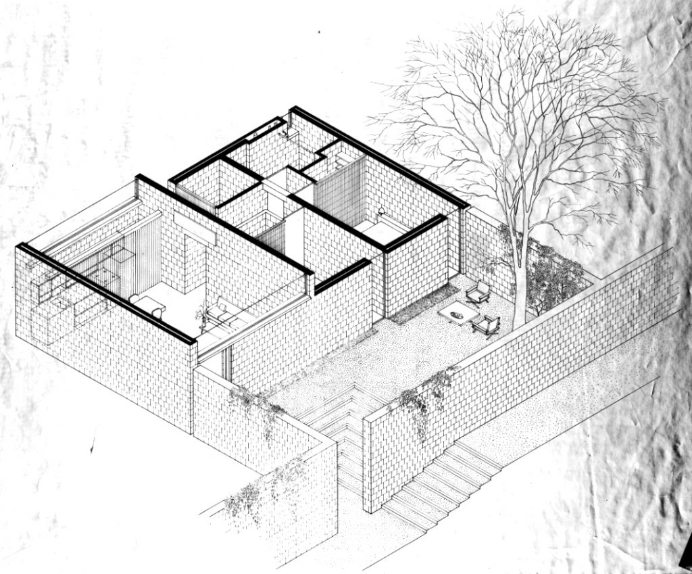
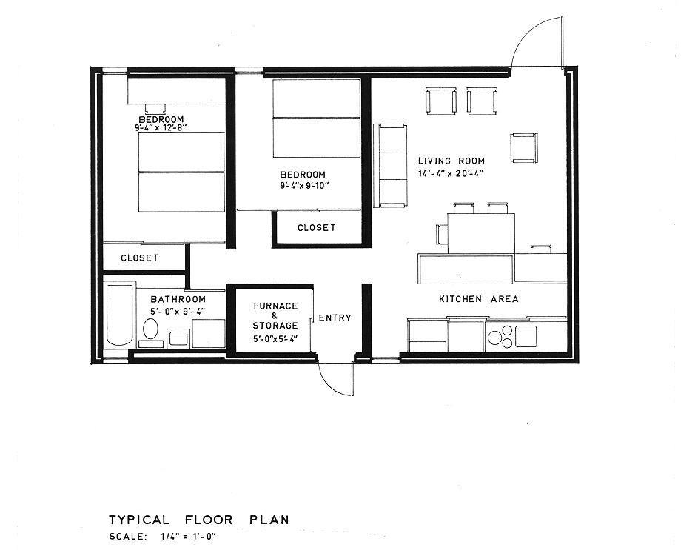
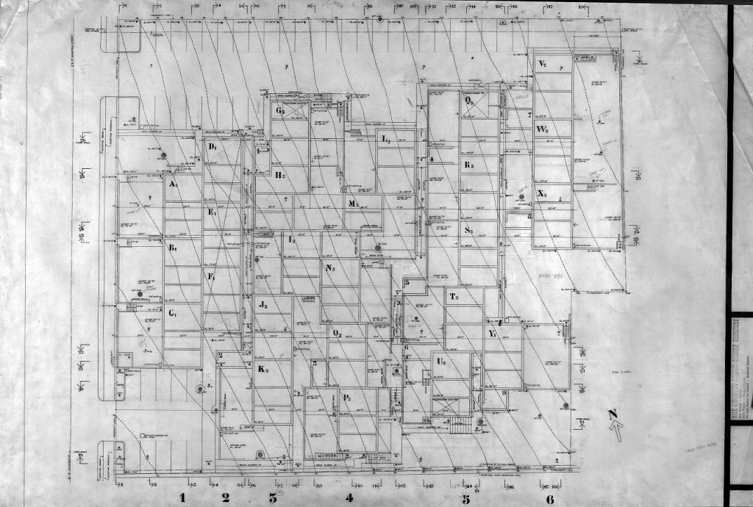
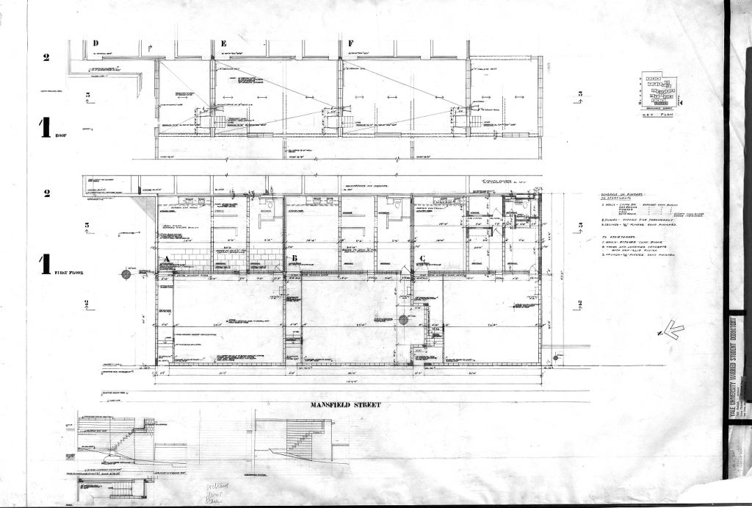
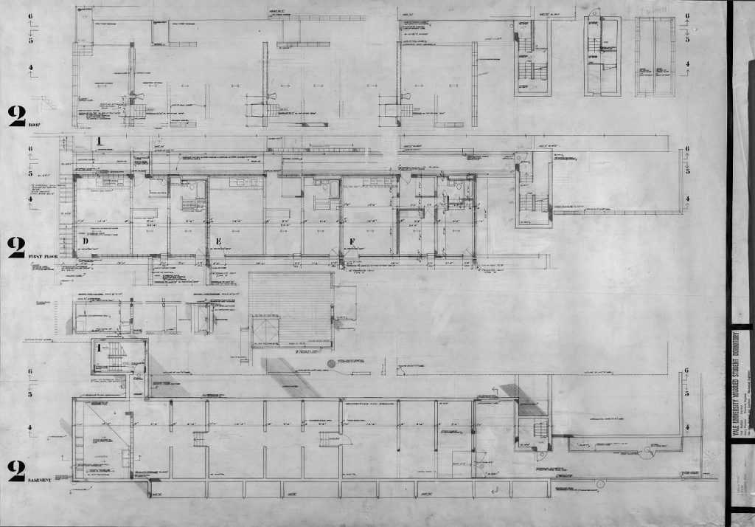
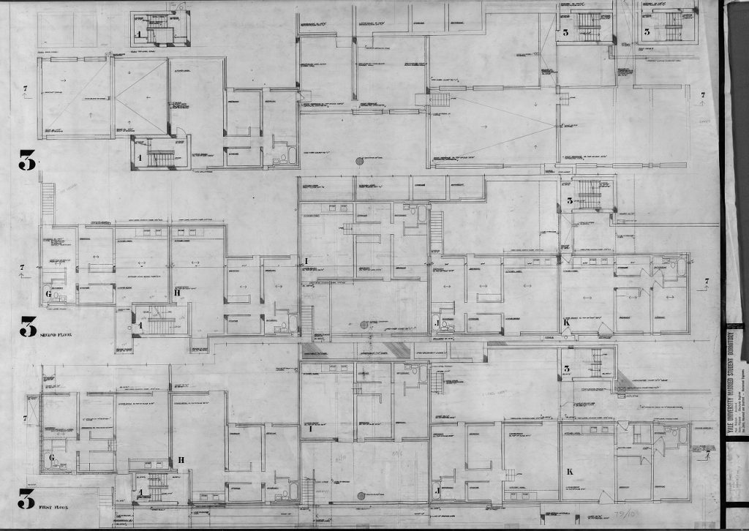
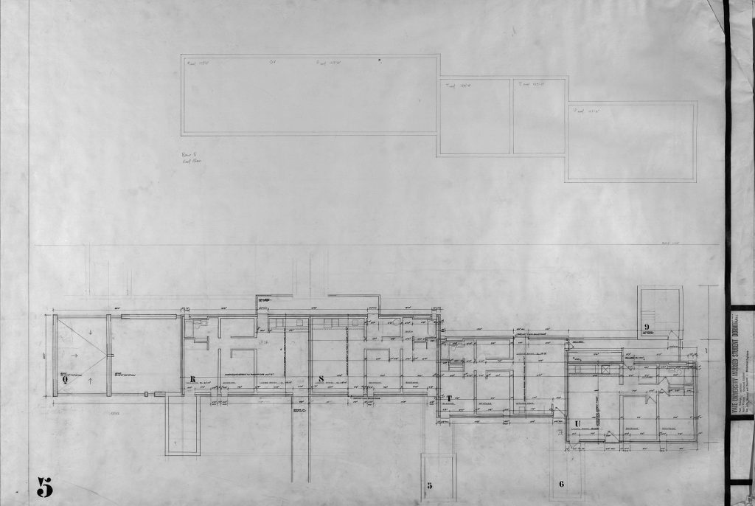
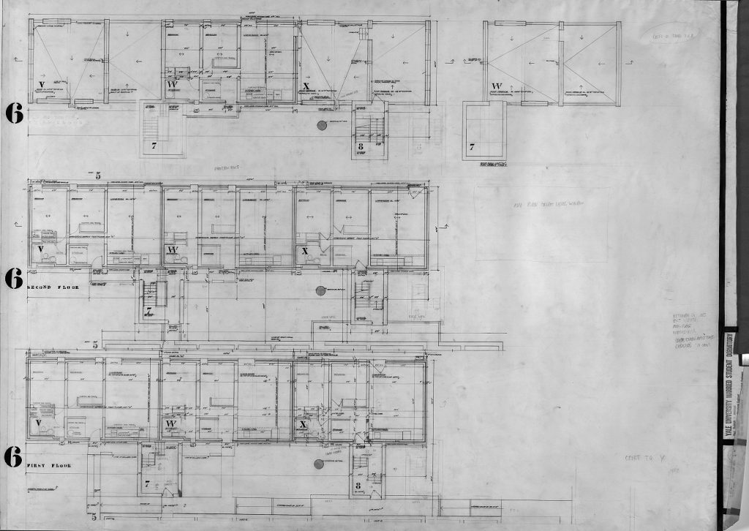
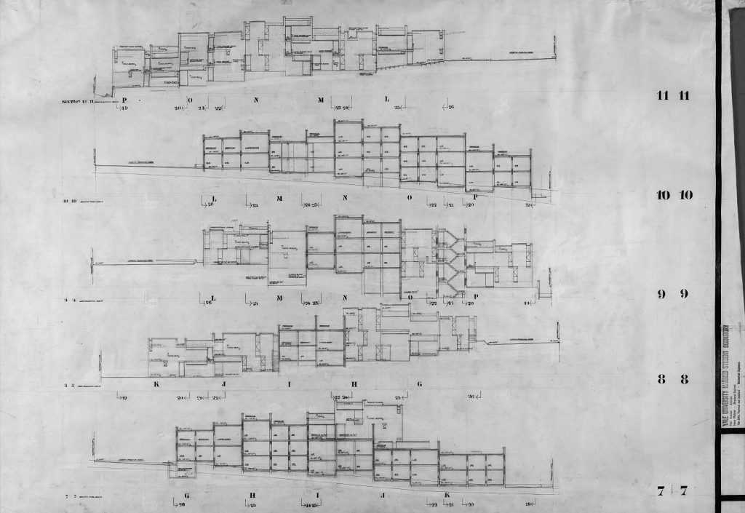
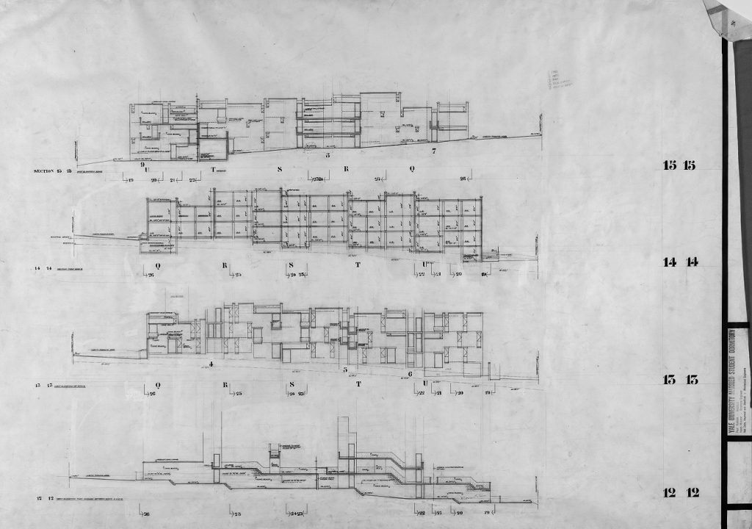
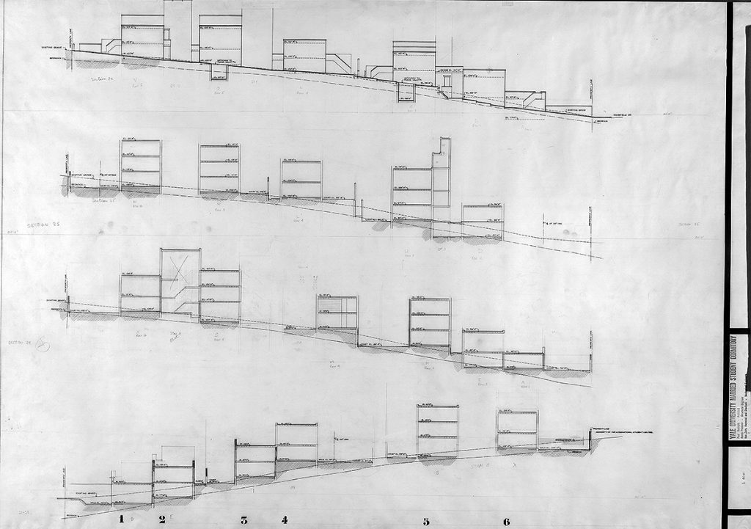
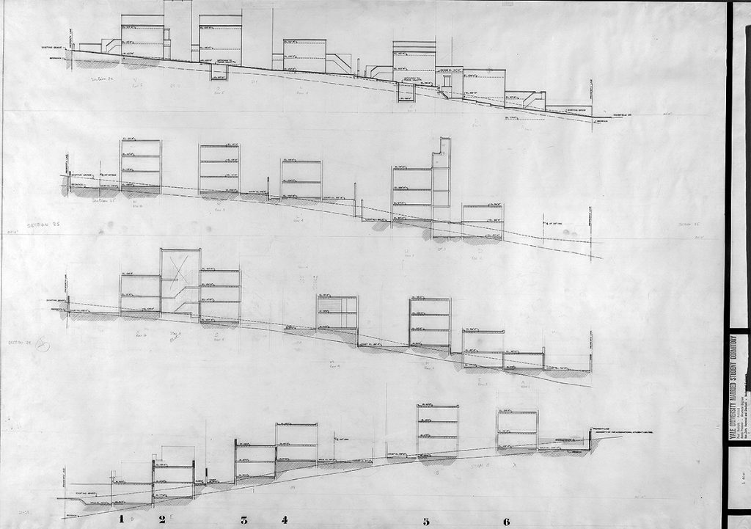
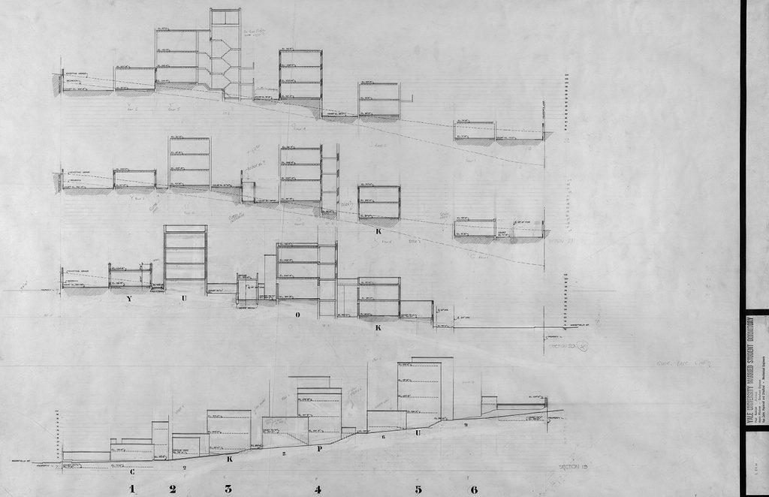
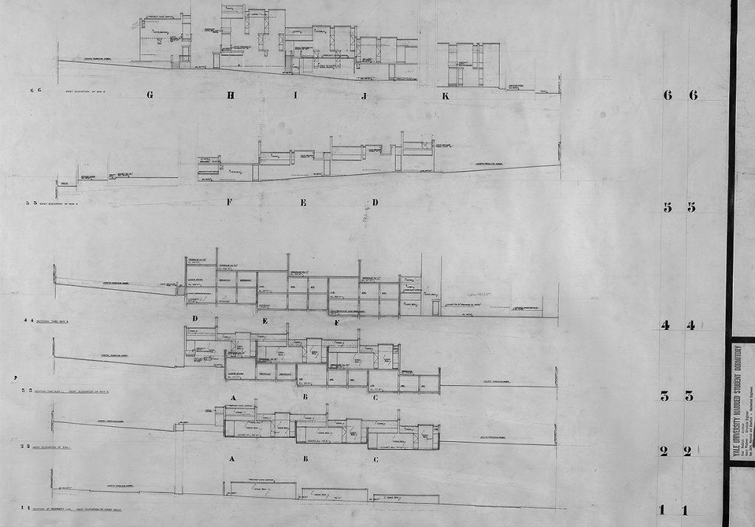
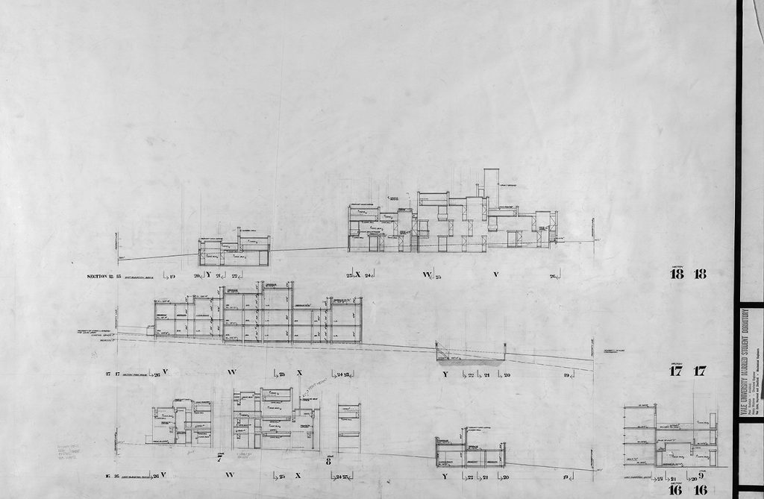
Option 2 – Additional Images
