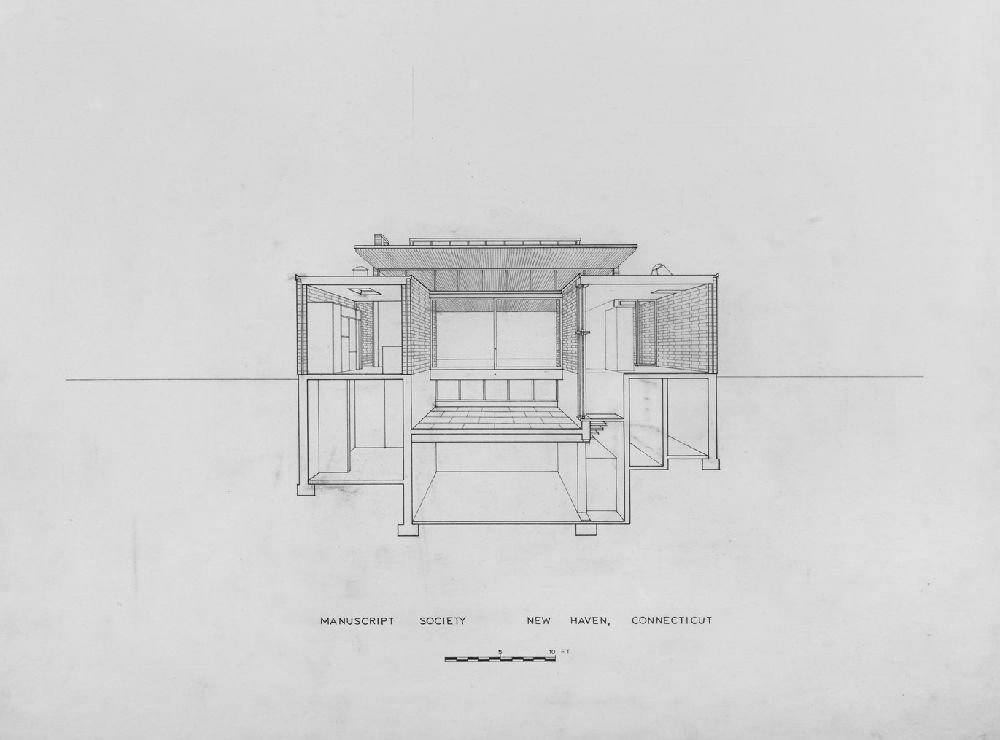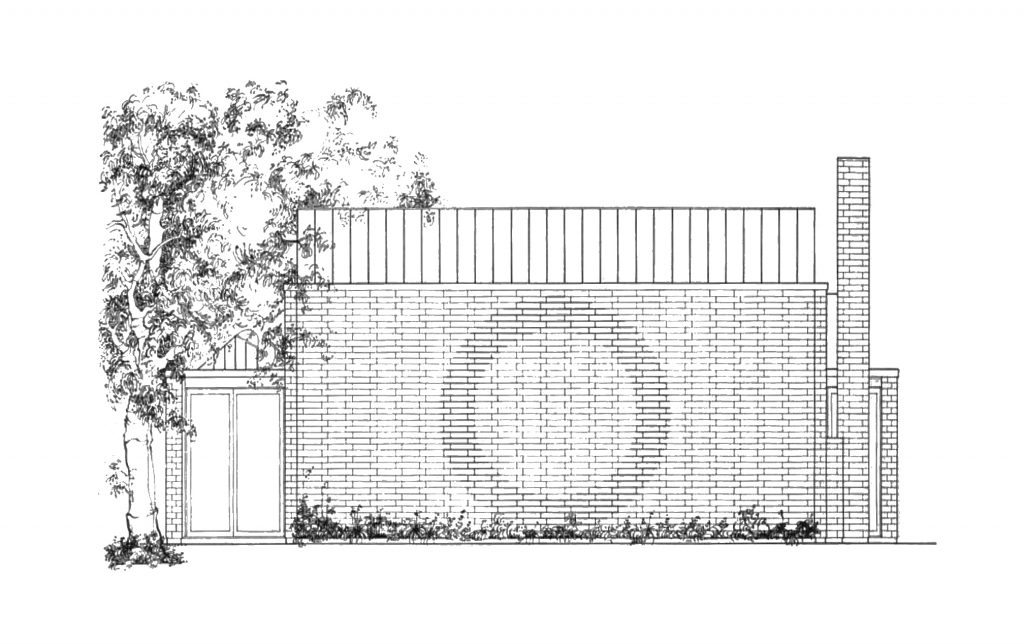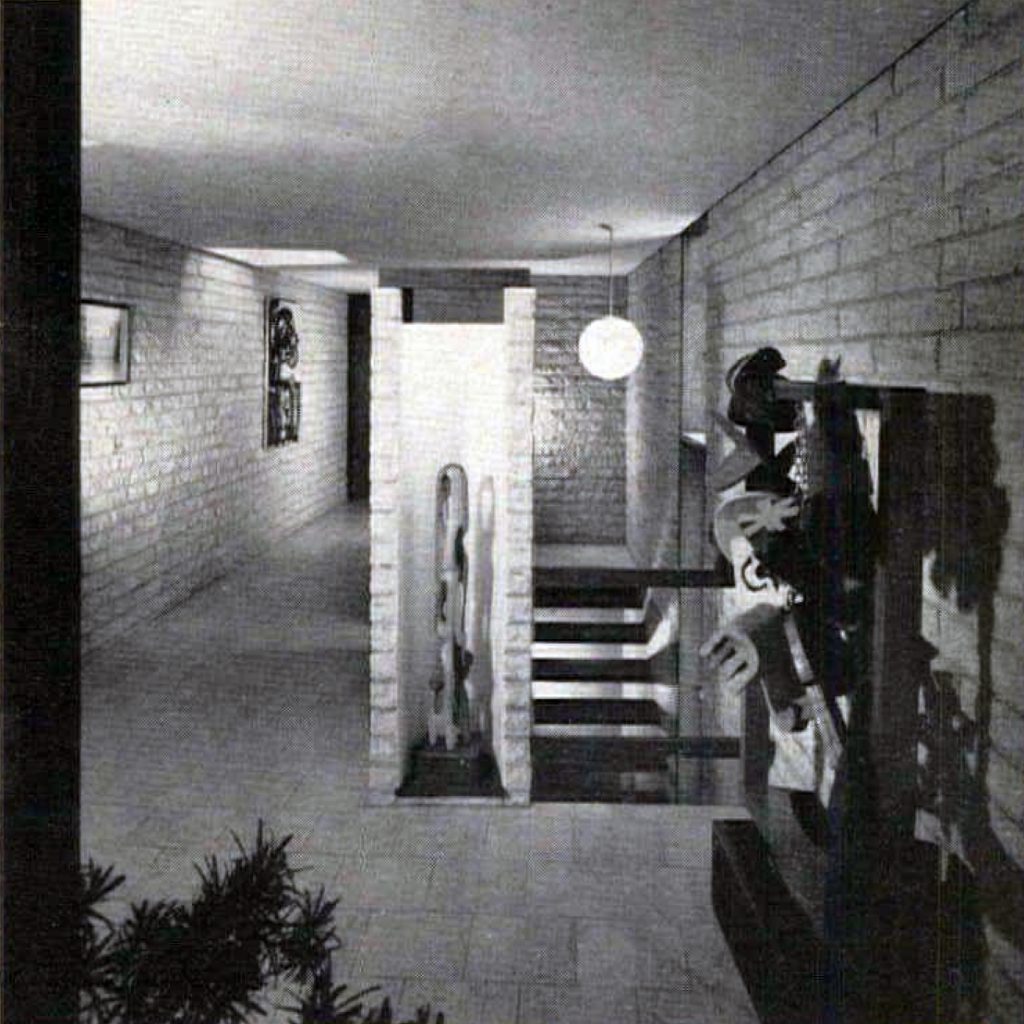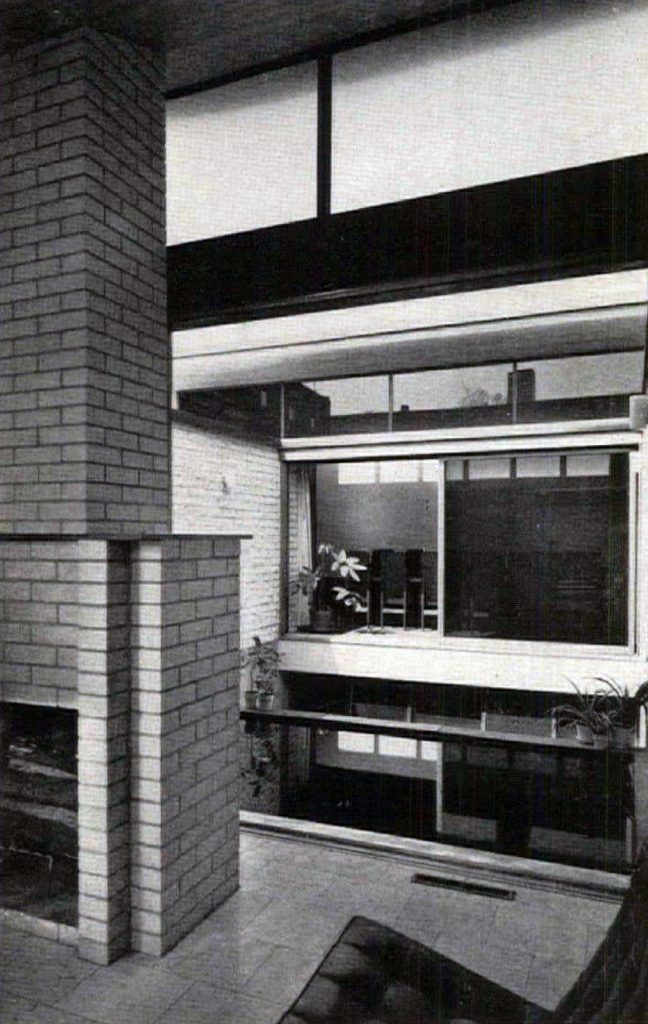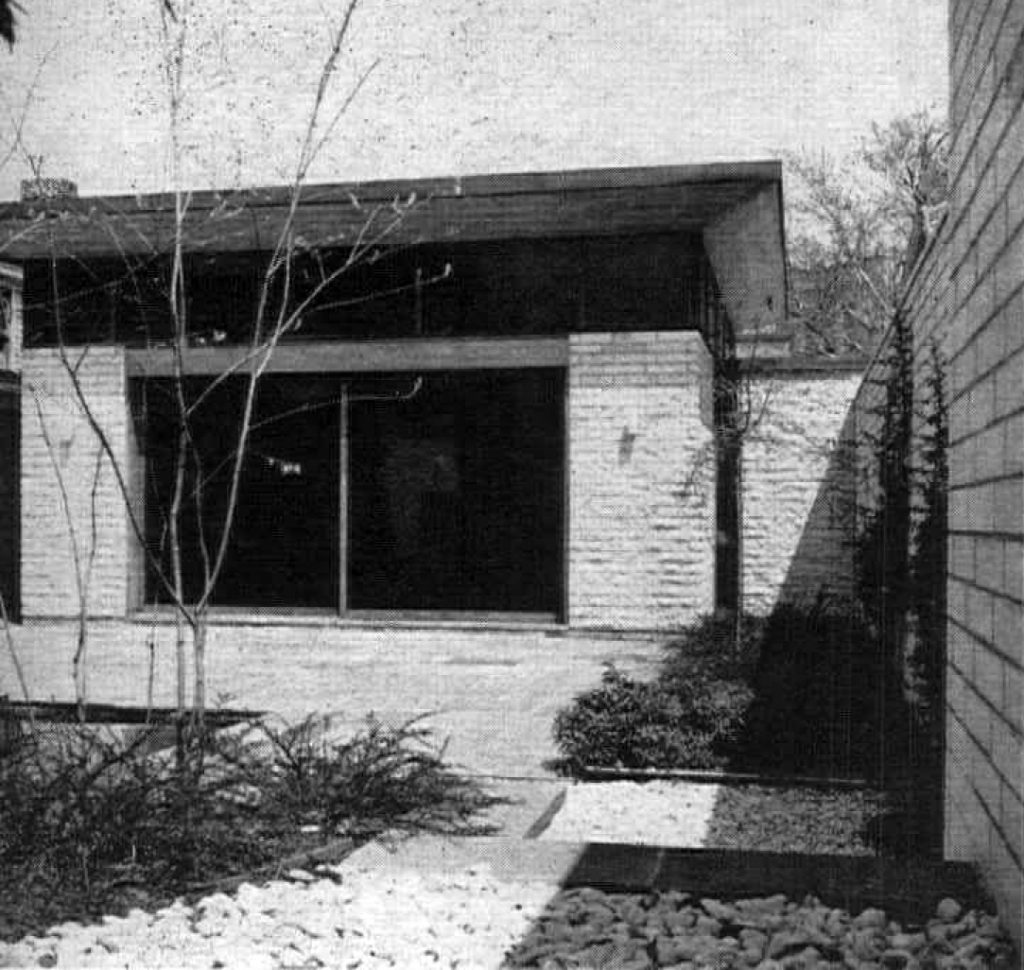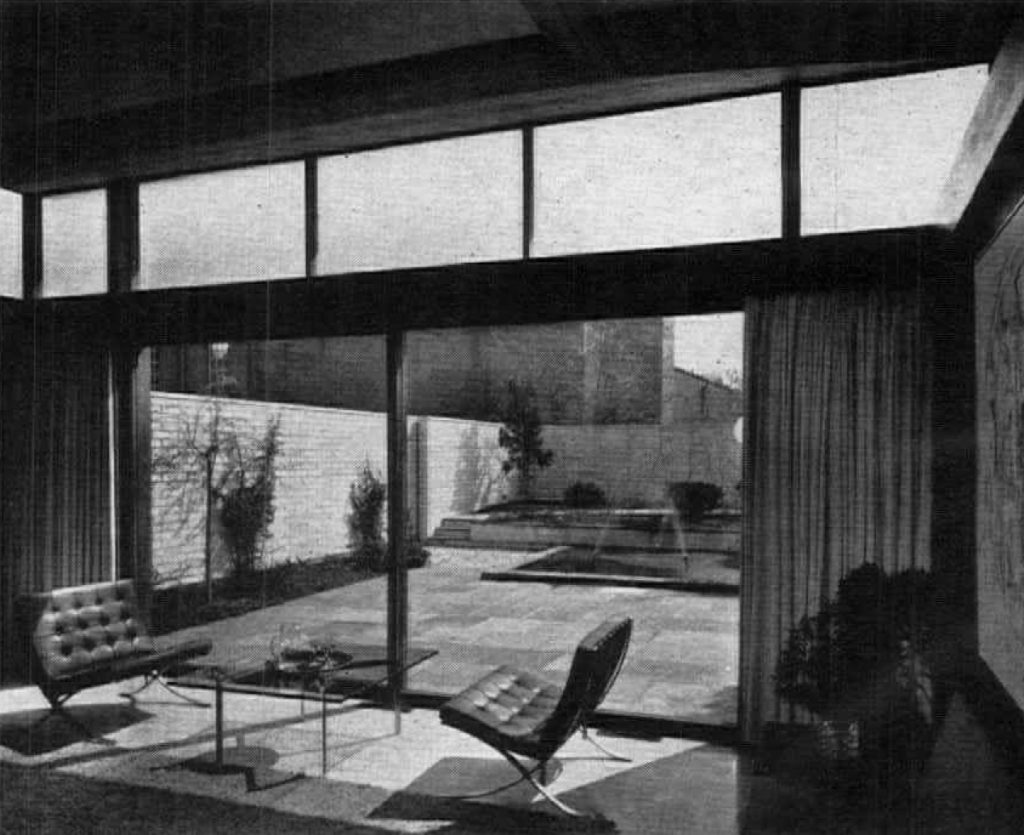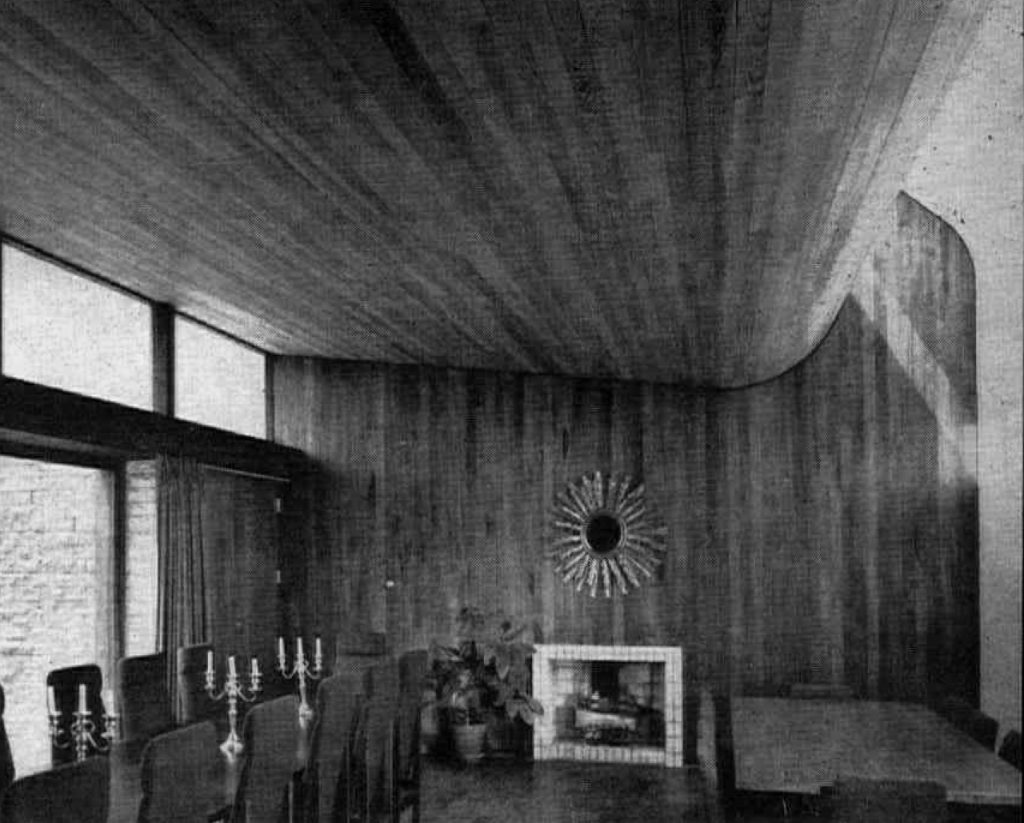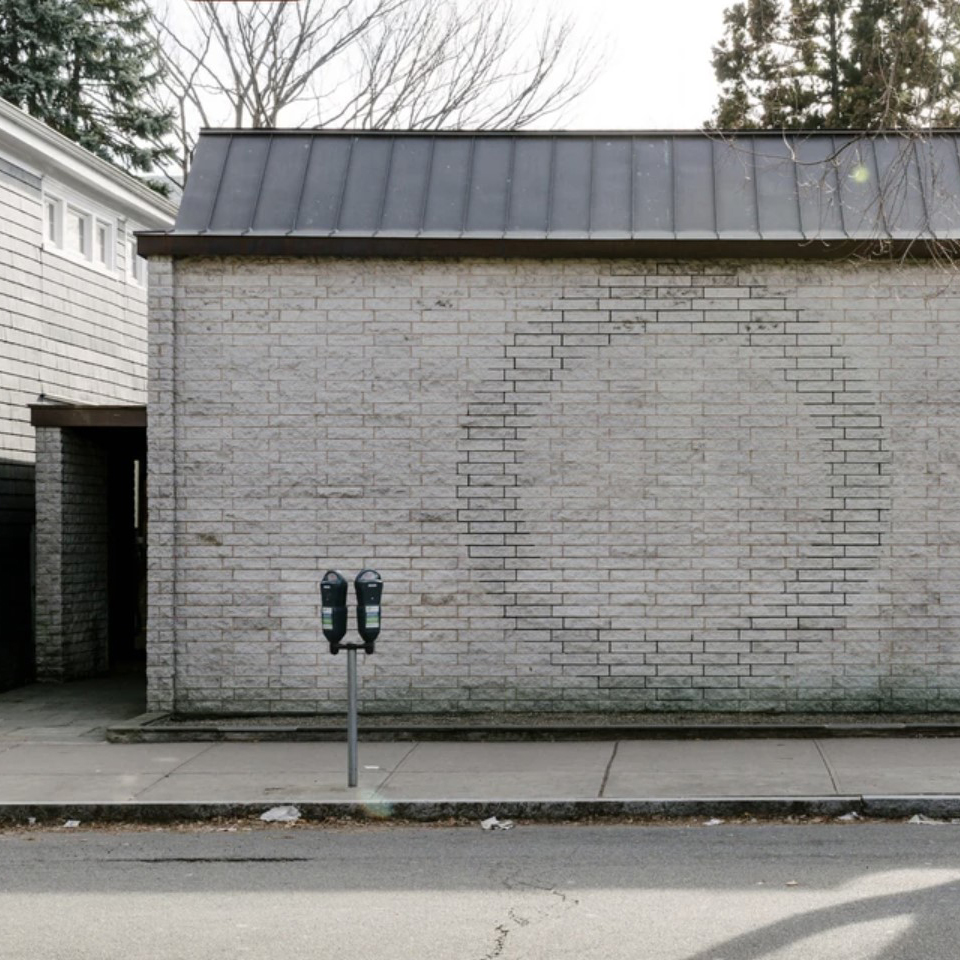The club building is one of the most interesting problems an architect can encounter, and opportunities to design them are becoming increasingly rare. Most flourishing clubs today are really second cousins to hotels or restaurants, but the design of an authentic private club provides an opportunity to study a sequence of several spaces and to work out their relationships with each other purely in terms of the effect they will have upon the observer. This building is in New Haven. Connecticut, designed by Professor King-Lui Wu of the Yale School of Art and Architecture, is modest in scale; but it achieves its effects in the true club tradition. The building becomes a private world, a secure retreat, in which every element has its own importance, and its scale has been carefully controlled.
Proyectar un edificio para un club es uno de los problemas más interesantes que un arquitecto puede encontrar, y una oportunidad cada vez más escasas. La mayoría de los clubes florecientes de hoy en día son en realidad primos segundos de los hoteles o restaurantes; pero el proyecto para un auténtico club privado brinda la oportunidad de estudiar una secuencia de varios espacios y determinar sus relaciones entre sí puramente en términos del efecto que tendrán sobre el observador. Este edificio en New Haven. Connecticut, proyectado por el profesor King-Lui Wu de la Escuela de Arte y Arquitectura de Yale, es de escala modesta; pero logra sus efectos en la verdadera tradición de los clubes. El edificio se convierte en un mundo privado, un retiro seguro, en el que cada elemento tiene su propia importancia y su escala ha sido cuidadosamente controlada.
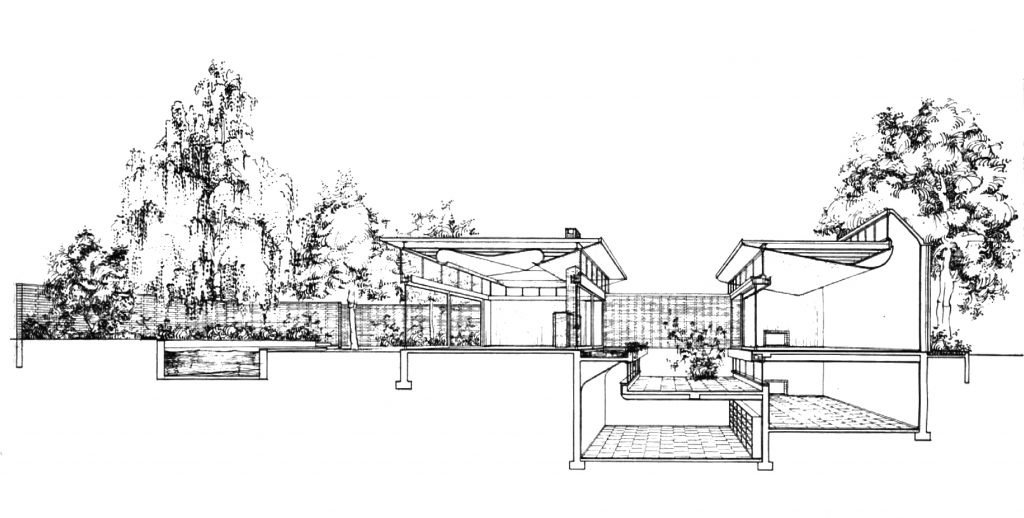
Professor Wu has used the narrow urban site to good advantage, hiding his building behind tall garden walls and a blank facade rendered more mysterious with an intaglio mural by Josef Albers. The garden, designed by landscape architect. Dan Kiley, and the interior courtyard permit large areas of glass and bring light and air deep into the building. The interior courtyard is a complicated multi-level space, with its reflecting pool and reflecting glass areas providing an outlook for all the rooms. The site is small and irregular in shape, but the major spaces have been given a definite form by treating them as pavilions. The living room is square with a clerestory all the way around (the glass is opaque to keep neighbors from looking in), and the ceiling is coved so that the artificial lighting will create a clerestory effect at night and also balance the light during the day. The same balanced light principle is employed in the dining area, where a large scoop skylight brings light down onto the blank north wall. The shape of the hung ceiling helps relate the reflected light from above to the direct view into the courtyard. Below the dining room is a music room with a piano and record player, and, a half level lower, there is a small study library.
El profesor Wu ha aprovechado el angosto solar urbano, escondiendo el edificio detrás de sus muros alto sobre el jardín, con una misteriosa fachada en blanco, añadir un mural con el huecograbado de Josef Albers. El jardín, proyectado por el paisajista Dan Kiley, y el patio interior permiten construir con grandes áreas de vidrio que aportan luz y aire al interior del edificio. El patio interior es un complejo espacio de varias cotas, piscina y superficies reflectantes que proyectan una perspectiva sobre todas las habitaciones. El lugar es pequeño y de forma irregular, pero a los espacios principales se les ha dado una forma definida al tratarlos como pabellones. La sala de estar es cuadrada con un claristorio alrededor (el vidrio es opaco para evitar que los vecinos puedan mirar hacia adentro), y el techo es cóncavo para que la iluminación artificial cree un efecto de claristorio por la noche y también equilibre la luz durante el día. El mismo principio de luz equilibrada se emplea en el área del comedor, donde una gran claraboya lleva la luz hacia la pared norte en blanco. La forma del techo suspendido ayuda a relacionar la luz reflejada desde arriba con la vista directa al patio. Debajo del comedor hay una sala de música con piano y tocadiscos y, medio nivel más abajo, hay una pequeña biblioteca de estudio.
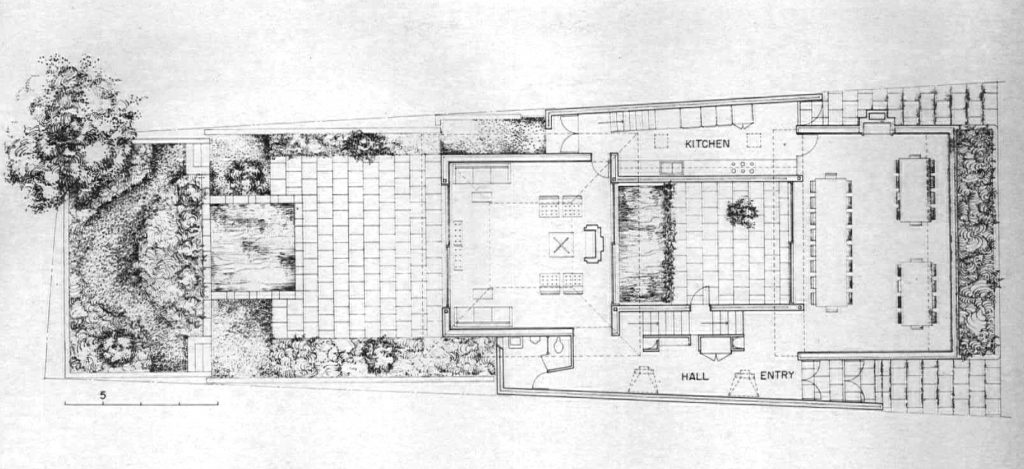
The club is designed so that it can be used both for formal meetings and by individual members stopping in at odd hours of the day. The garden more than doubles the effective area of the living room in good weather, providing an excellent setting for large parties or receptions.
El club está proyectado para ser utilizado tanto para reuniones formales como para miembros individuales que visiten a horas intempestivas del día. El jardín duplica con creces el área efectiva de la sala de estar cuando hace buen tiempo, lo que proporciona un entorno excelente para grandes fiestas o recepciones.
The entrance hall is given skylights and niches to accommodate the club’s collection of paintings and sculptures. The service entrance is separated from the main door as far as is possible on so small a site and partially screened by the chimney of the dining room fireplace, which is pulled out from the wall for this purpose.
El vestíbulo de entrada tiene tragaluces y nichos para acomodar la colección de pinturas y esculturas del club. La entrada de servicio está separada de la puerta principal en la medida de lo posible en un solar tan pequeño, y parcialmente tapada por la chimenea de la chimenea del comedor que se desmonta del muro a tal efecto.
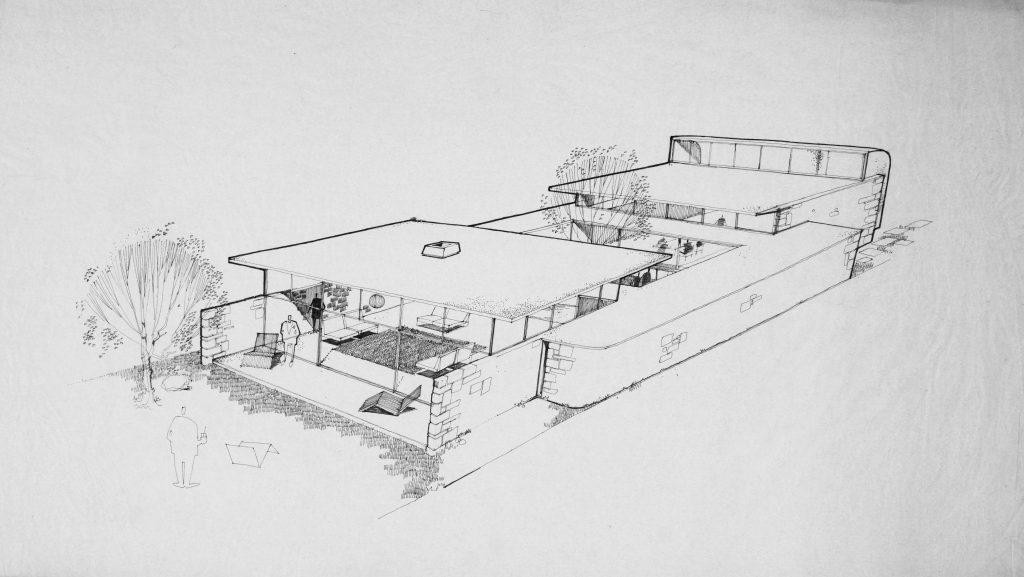
All exterior walls consist of 4-inch by 4-inch by 16-inch concrete blocks with a marble aggregate; some of the interiors are paneled in walnut, and the floors are of Italian marble, bluestone, and walnut blocks. All cabinet work was specially done, and the dining tables and chairs and the Moroccan rug were manufactured to Professor Wu’s design.
Todas las paredes exteriores consisten en bloques de concreto de 4 pulgadas por 4 pulgadas por 16 pulgadas con un agregado de mármol; algunos de los interiores están revestidos de nogal y los pisos son de mármol italiano, piedra azul y bloques de nogal. Todo el trabajo de ebanistería se hizo especialmente, y las mesas y sillas de comedor y la alfombra marroquí se fabricaron según el diseño del profesor Wu.
Drawings, B&W images and text from Architectural Record, November 11, 1965
Cover image via ninth-house fandom
