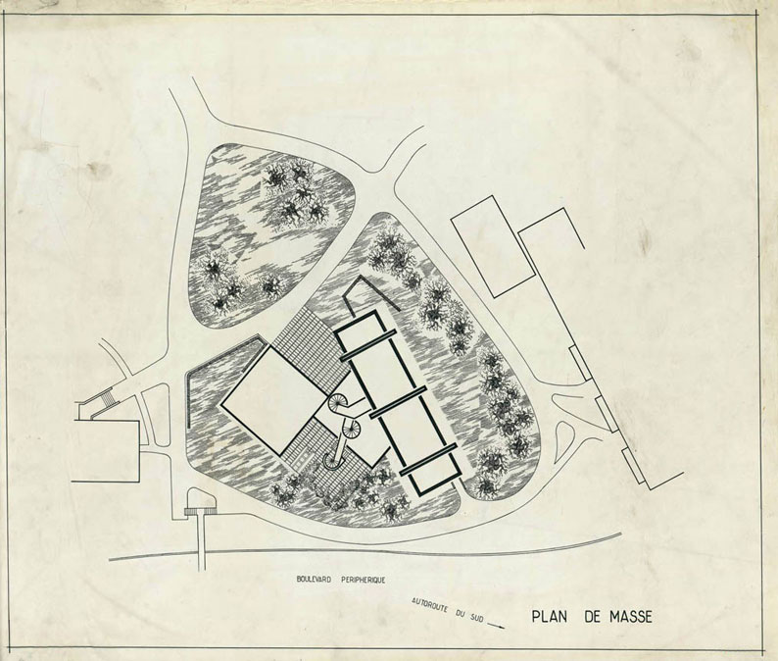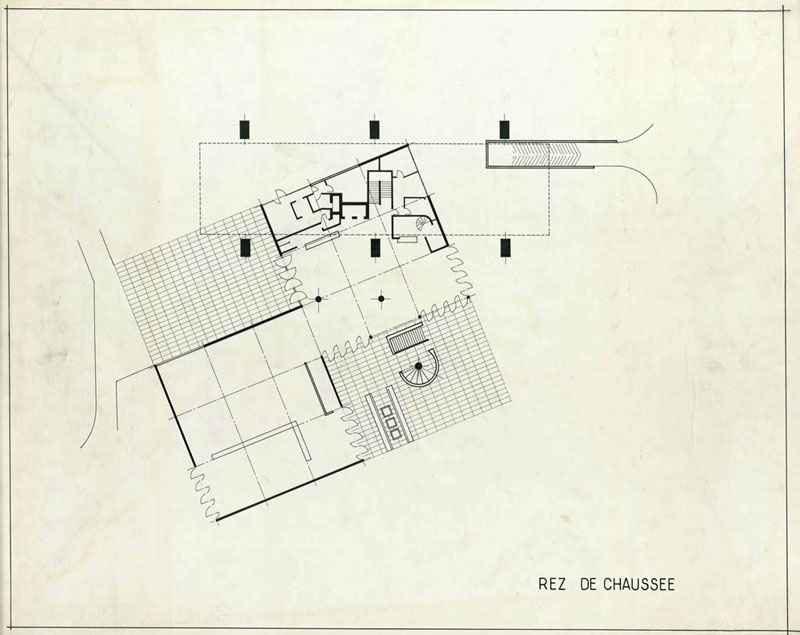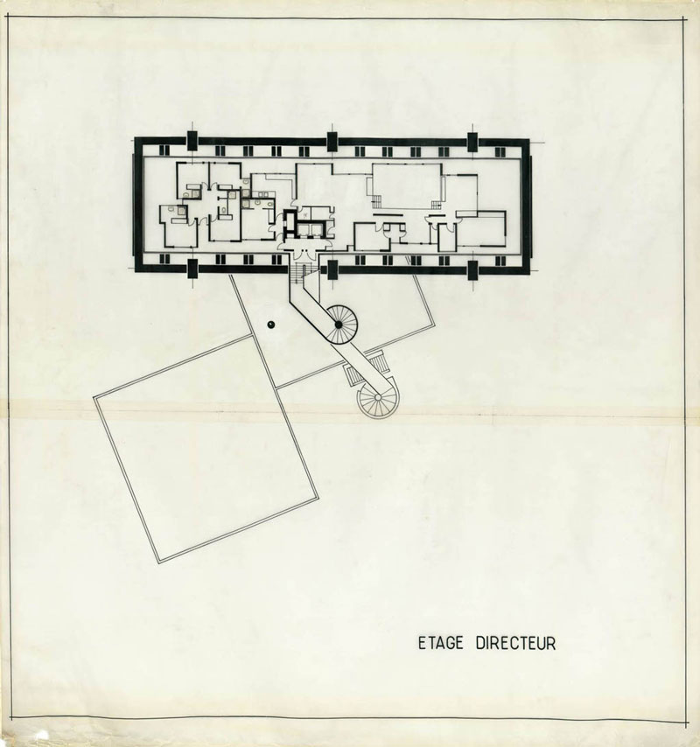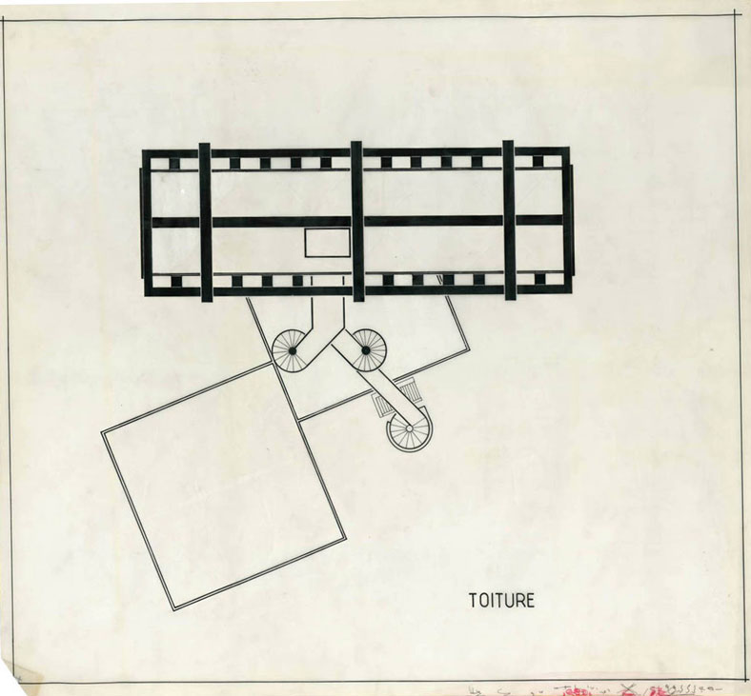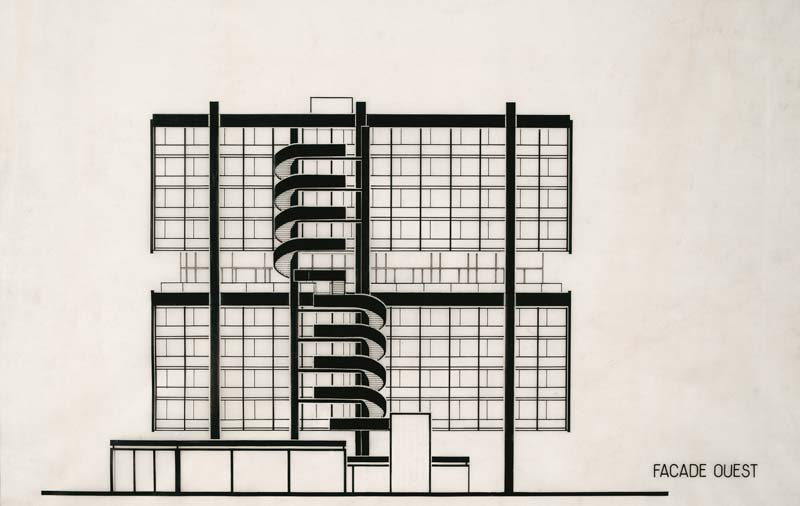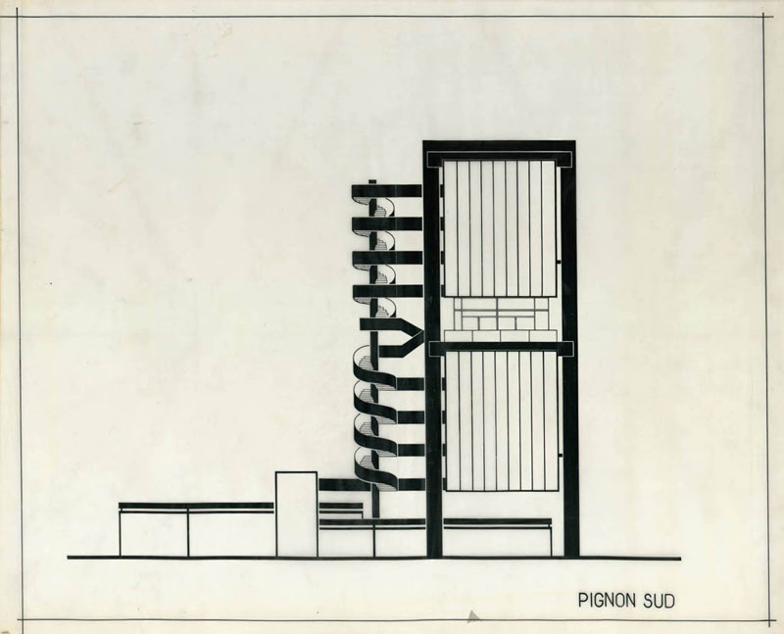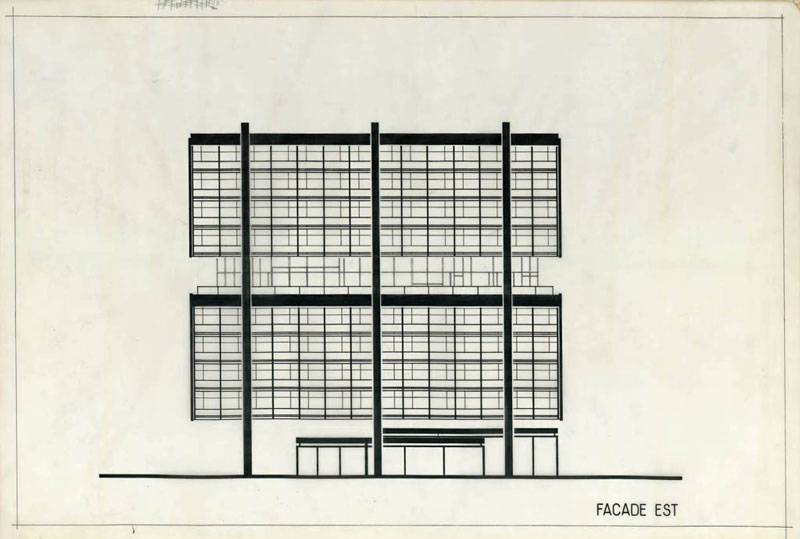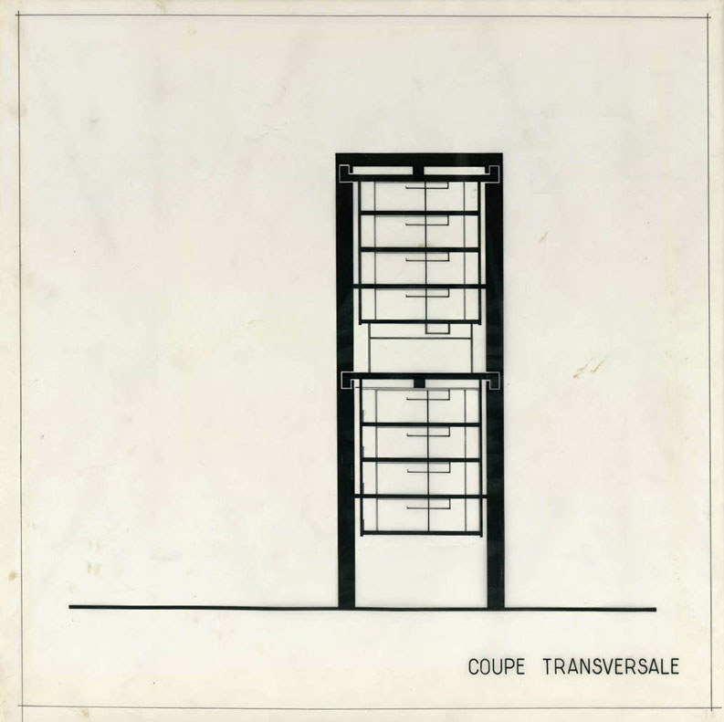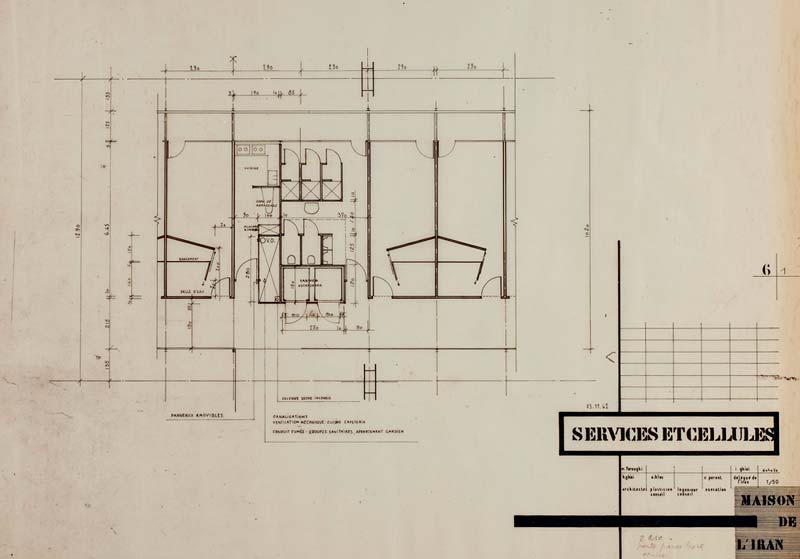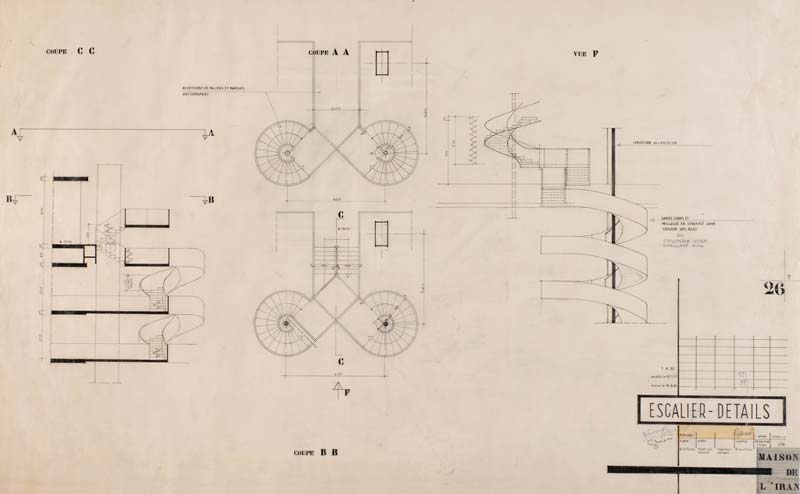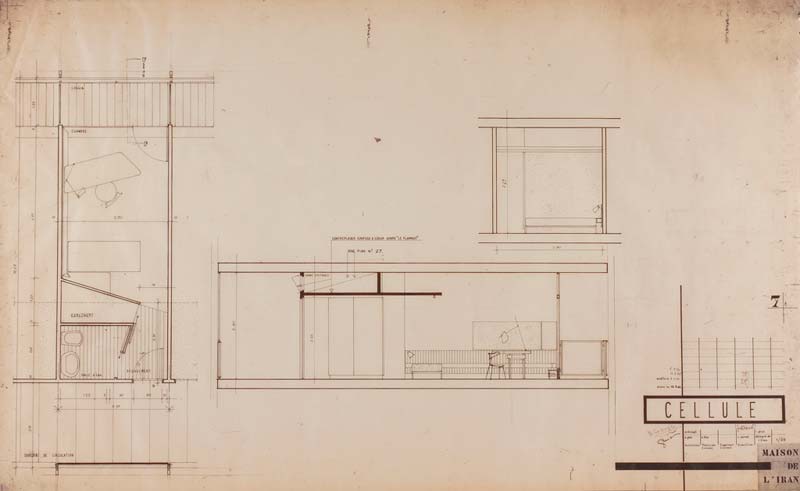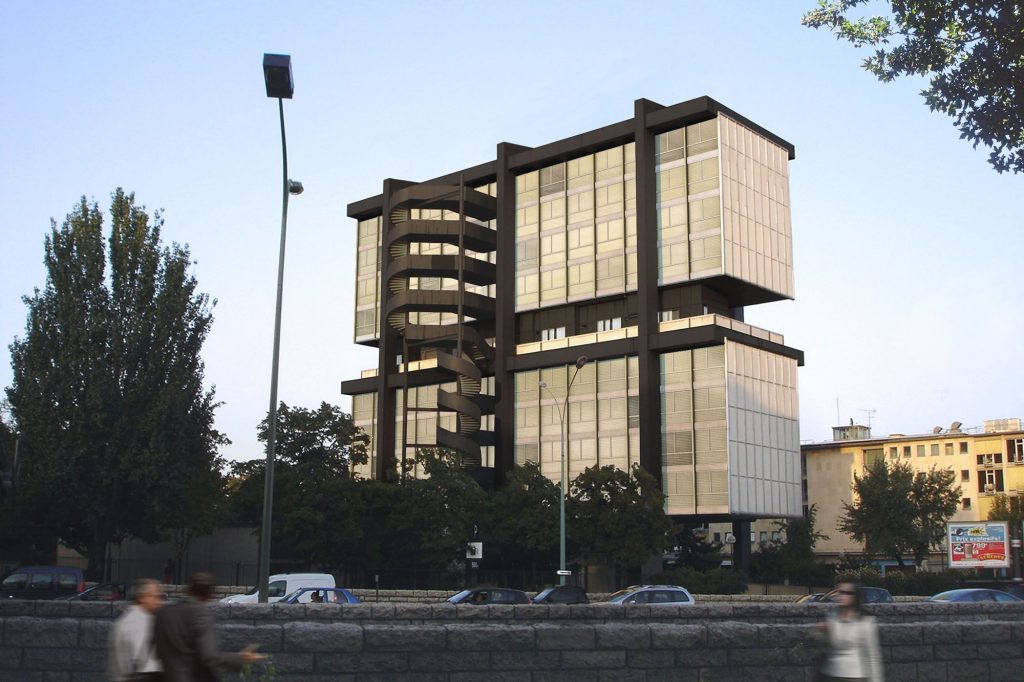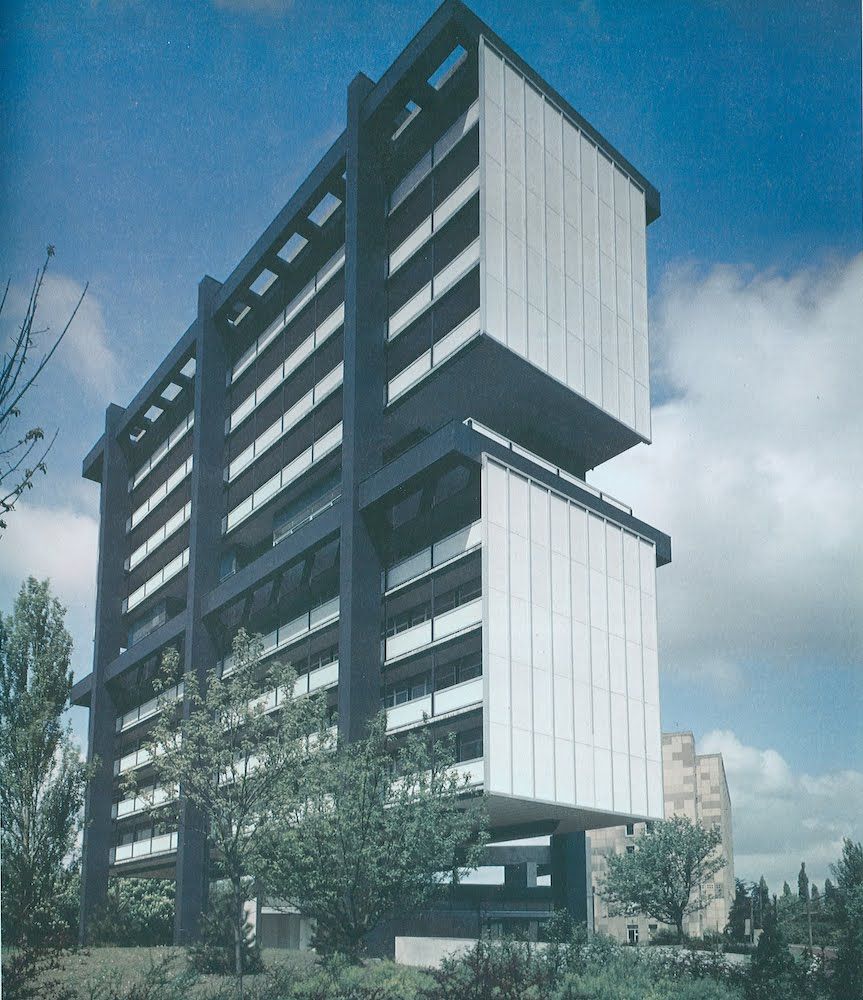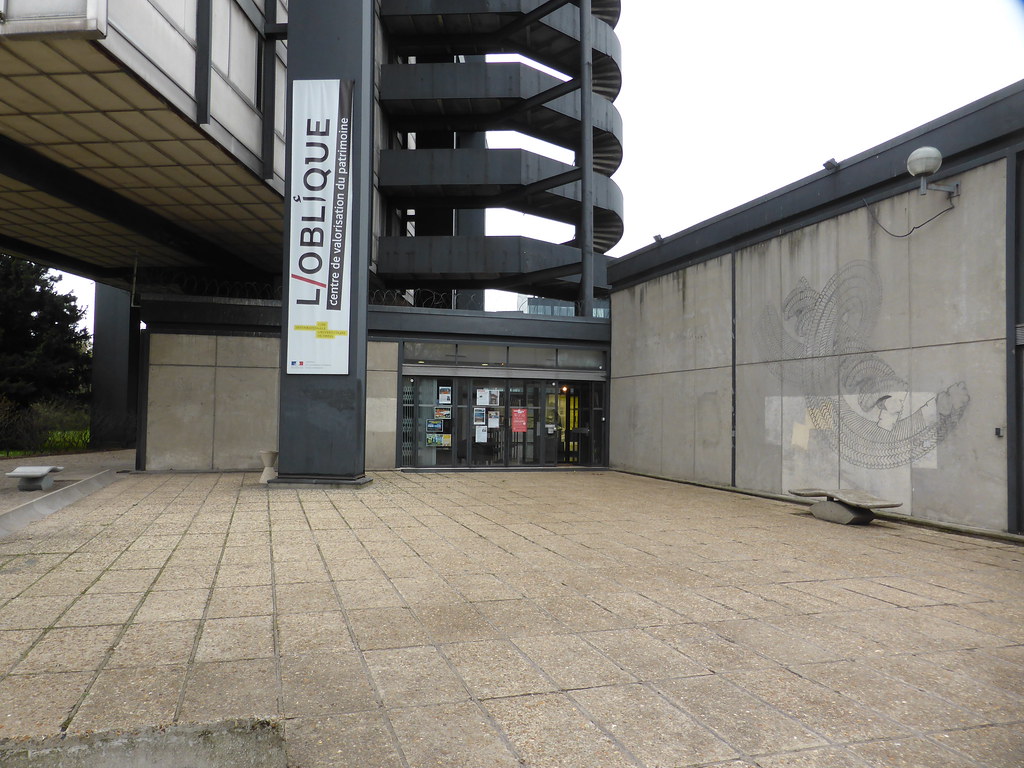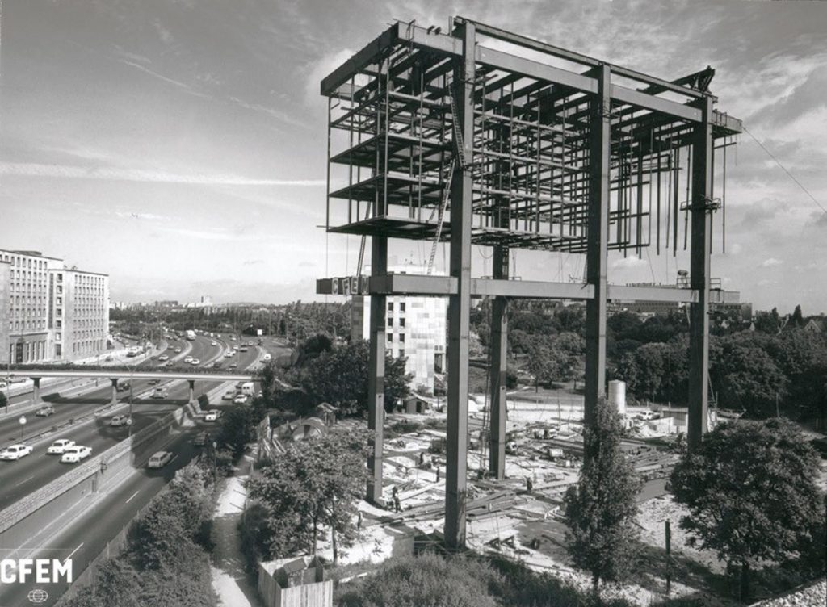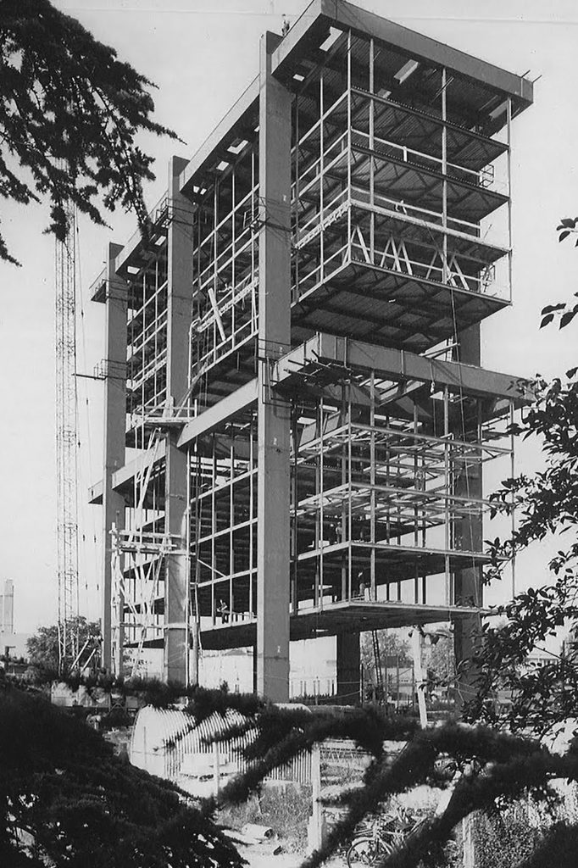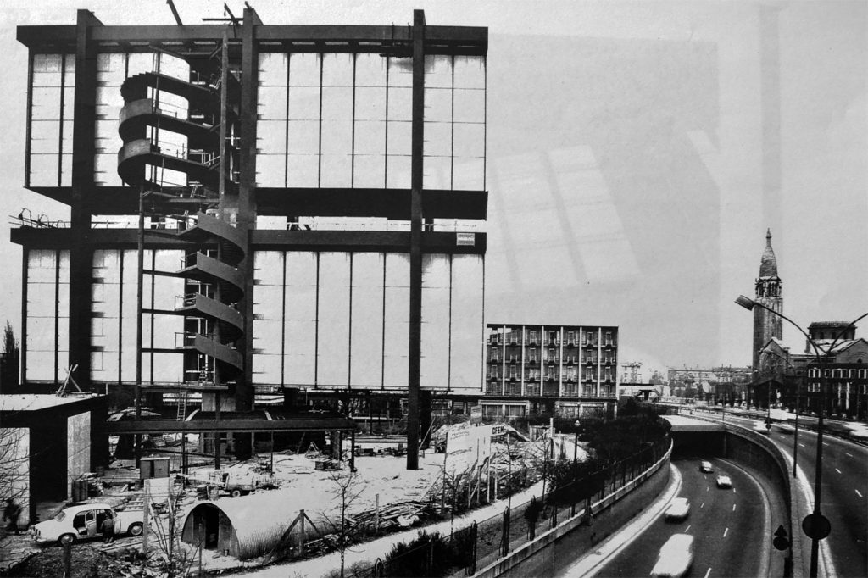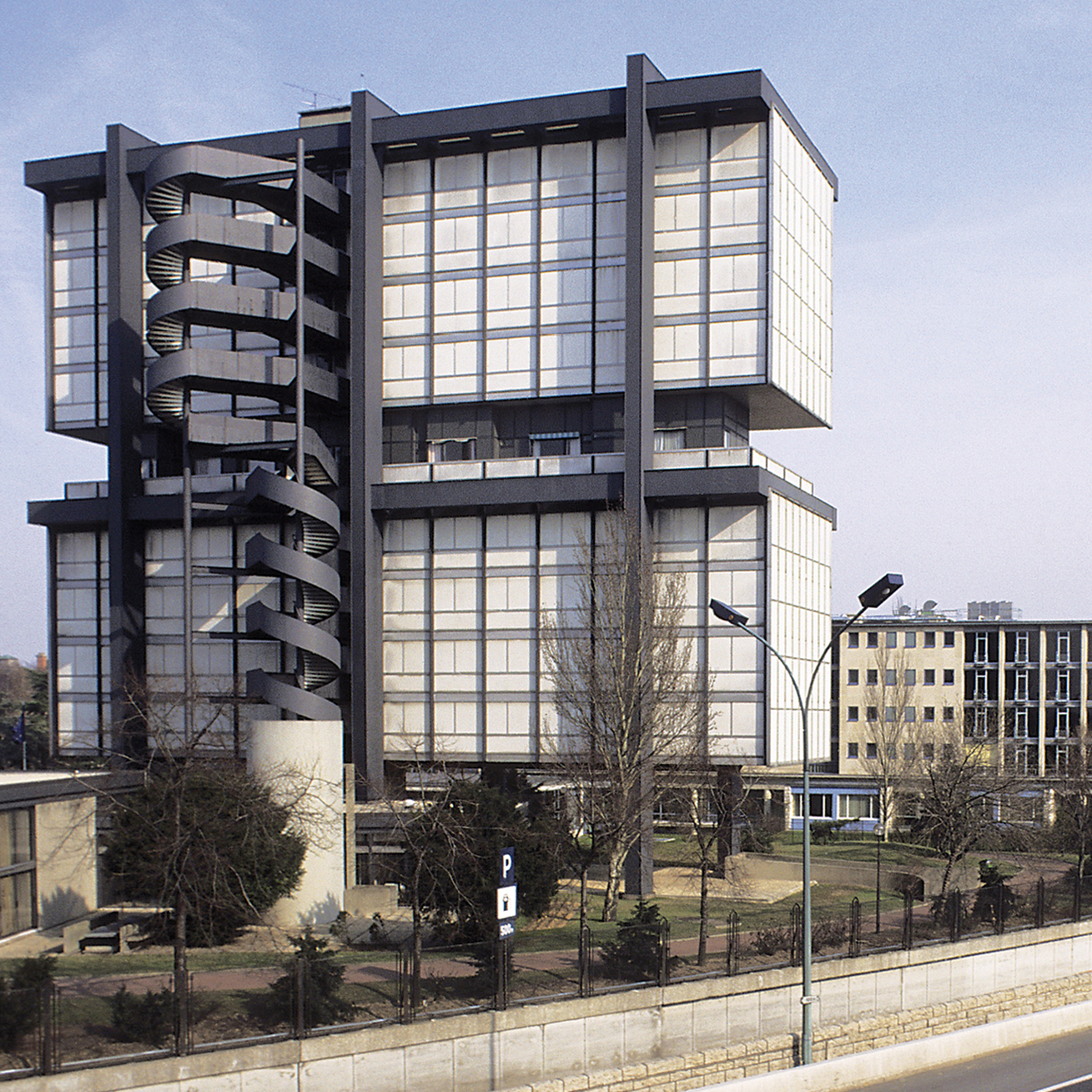The Iran House, one of Claude Parent’s most outstanding buildings stands among a rich collection of architectural styles ranging from modernist to regionalist. A humanist dream idea launched in 1920, blending ideological educational concepts dating back to the university colleges of the Middle Ages and English-style garden cities, the Cité Internationale Universitaire de Paris offers student housing through its Maisons financed by foreign governments. In 1958, the government of Iran decided to submit a project for a building, choosing Mohseine Foroughi as the architect. The proposal, ill-adapted to the narrow plot abutting the newly built ring road, was ultimately rejected by the administration of the Cité. Foroughi, taking onboard the architect Heydar Ghiai in 1960, turned to André Bloc for project guidance. Bloc assigned its execution to Claude Parent, with whom he was completing the building project of his own home-cum-studio in Cap d’Antibes and who greatly influenced the final version of the project at the Cité Internationale. The first structure ever built on this protected site, Iran House is wedged between Germany house on the east side and the House of Arts and Crafts on the west. It comprises a main building (student housing and the director’s apartment), whose metallic structure rises to a height of nearly 38m and a low-rise two-story building designed to house the communal areas. Better adapted to this former quarry site, the structure is made up of a folded and welded sheet metal box-section frame held together by beams forming three porticos painted in black. The most interesting architectural features of the complex are the two four-story blocks hanging from this basic framework, and the double spiral exterior fire escape. Under the Shah’s regime, Iran eventually abandoned Iran House to the Cité Internationale Universitaire in 1972, seeking to rid itself of a hotbed of opposition. The building has since become home to the Avicenna Foundation and was added to the French Supplementary Historic Monument List in 2008.
La Casa de Irán, uno de los edificios más destacados de Claude Parent, es un proyecto que se mueve entre varios estilos arquitectónicos que van desde modernismo hasta el regionalismo. La Cité Internationale Universitaire de Paris, proyecto humanista iniciado en 1920, combina una ideología educativa que mezcla conceptos de la edad media con las ciudades jardín de estilo inglés. Este ofrece alojamiento para estudiantes a través de las distintas residencias financiadas por varios gobiernos extranjeros. En 1958, el gobierno de Irán decidió presentar un proyecto para un edificio, eligiendo a Mohseine Foroughi como arquitecto. La propuesta estaba mal adaptada al estrecho solar que colindaba con la autopista recién construida y fue finalmente rechazada por la administración de la Cité. Foroughi decidió recurrir a Andre Bloc para readaptar el proyecto, el cual le recomendó a Claude Parent, con quien estaba completando el proyecto de su propia casa-estudio en Cap d’Antibes. Este, a su vez, tuvo una gran influencia en la versión final de la Maison de l’Iran. El proyecto construido se encuentra entre el edificio de Alemania en el lado este y la Casa de Artes y Oficios en el oeste. Está compuesto de un edificio principal (los dormitorios de estudiantes y del director del apartamento), cuya estructura metálica alcanza los 38 metros y un edificio bajo de dos plantas de áreas comunes. Con una mejor adaptación al terreno – el cual consiste en una antigua cantera – la estructura consiste en unos marcos de metal plegado y soldado que se conectan entre sí mediante unas vigas formando tres pórticos pintados de negro. Lo característica arquitectónica más importante del proyecto son las escaleras: consisten en dos secciones de cuatro plantas cada una que cuelgan sobre la estructura principal, y una escalera en espirar doble que funciona como escalera de incendios. Bajo el régimen de Shah´s, Irán, en 1972, terminó abandonando la Cité Internationale Universitaire, buscando apaciguar la oposición política. Desde entonces, el edificio ha acogido a la Fundación Avicenna. En 2008, fue incluido a la Lista de Monumentos Históricos Complementarios de Francia.
Text by Audrey Jeanroy, via Frac Centre-Val de Loire
More information about Claude Parent projects and drawings in the book Claude Parent: Visionary Architect
Más información sobre los proyectos y dibujos de Claude Parent en el libro Claude Parent: Visionary Architect
