The church stands as the fulcrum of the hamlet of Paniga, where it is inserted with mastery into the surrounding landscape with a successful combination of tradition and modernity, both in the construction material (the stone) and in the form (the sinuous lines, the circular turret emerging from the plant). The plan of the building changes the square geometry facing the street, from the smooth stone walls of Bitto, into the embrace on the churchyard, where the roof slopes stretch into two short arcades. Inside, a fluid space is articulated and converges on the sacred area of the altar, illuminated by a windowed drum and polychrome glass windows, which recur in the many strategic openings and dose colors and intensity. It is a sort of open space, which however does not renounce articulating the liturgical hall and the accessory spaces around the altar in a clear hierarchy.
La iglesia se erige como el punto de apoyo de la aldea de Paniga, donde se inserta con maestría en el paisaje circundante con una combinación exitosa de tradición y modernidad, tanto en el material de construcción (la piedra) como en la forma (las líneas sinuosas, el torreta circular que emerge del terreno). La planta del edificio cambia la geometría cuadrada que da a la calle, desde los lisos muros de piedra de Bitto, al abrazo del cementerio, donde los faldones de la cubierta se extienden en dospórticos cortos. En el interior, un espacio fluido se articula y converge en el área sagrada del altar, iluminado por un tambor con ventanas de vidrio policromado, que se repiten en las muchas aberturas estratégicas y proporciona color e intensidad. Es una especie de espacio abierto, que sin embargo no renuncia a articular la sala litúrgica y los espacios accesorios alrededor del altar en una clara jerarquía.
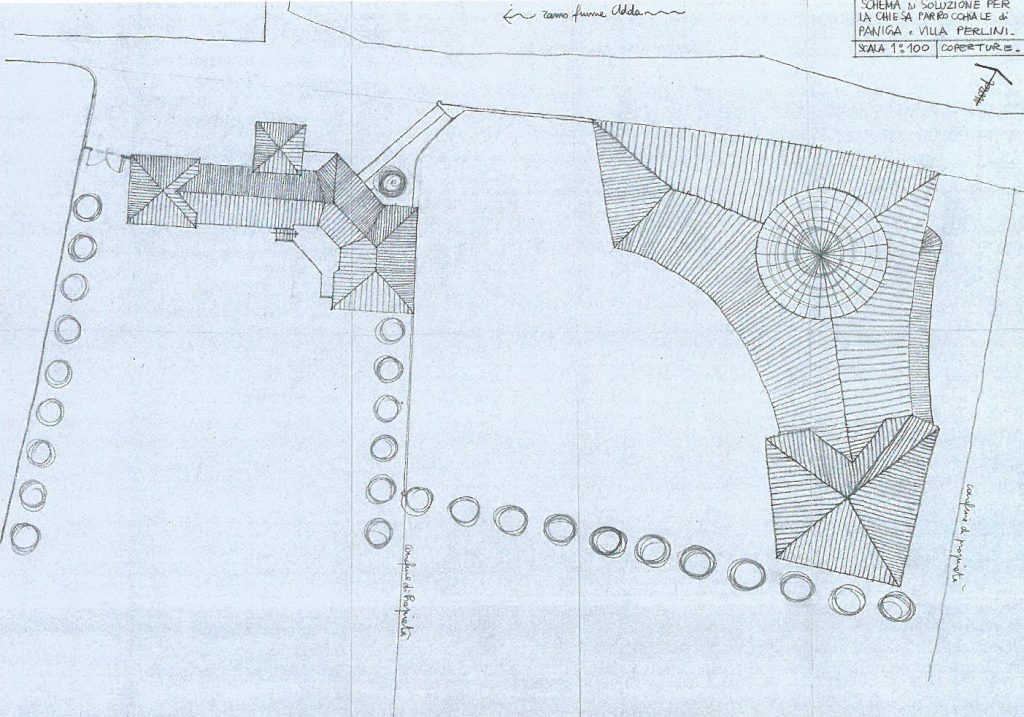
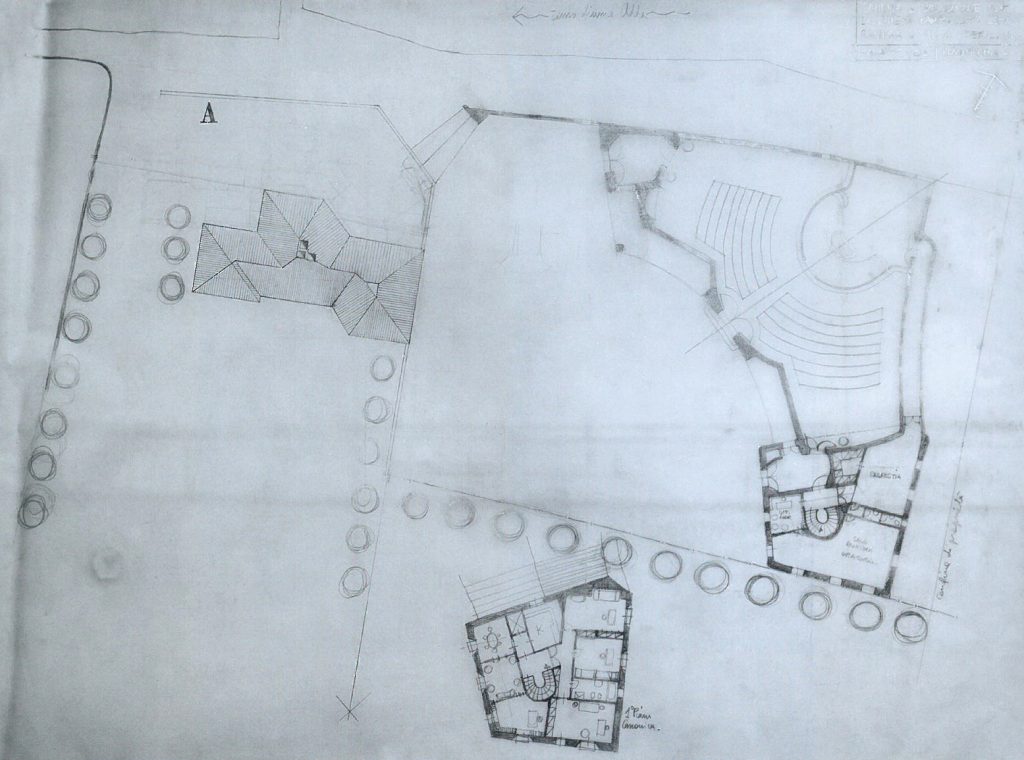
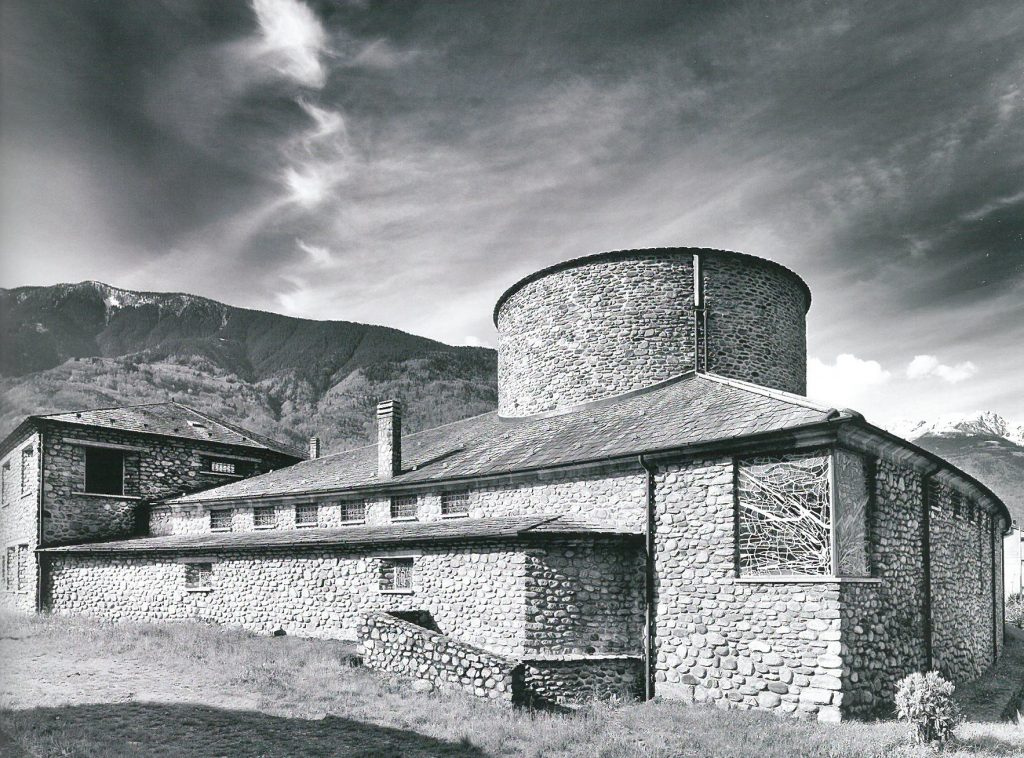
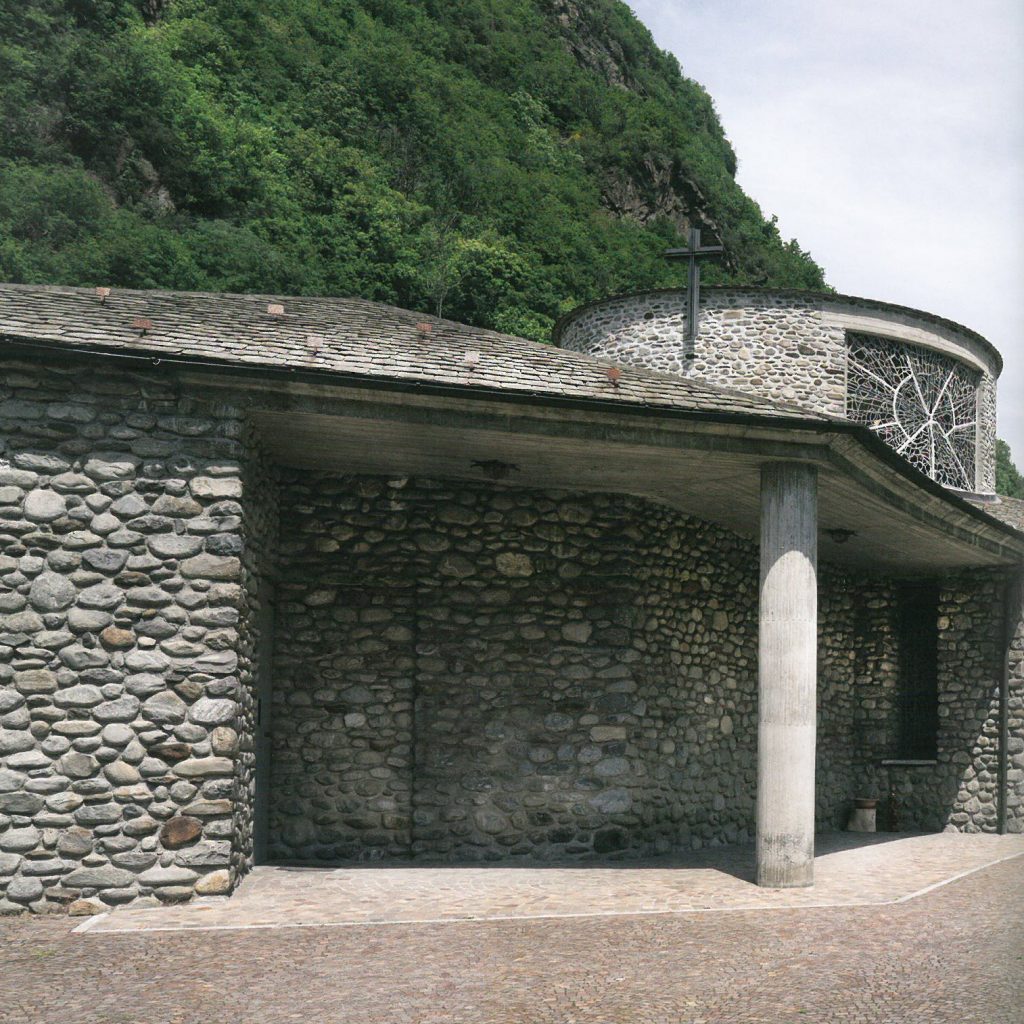
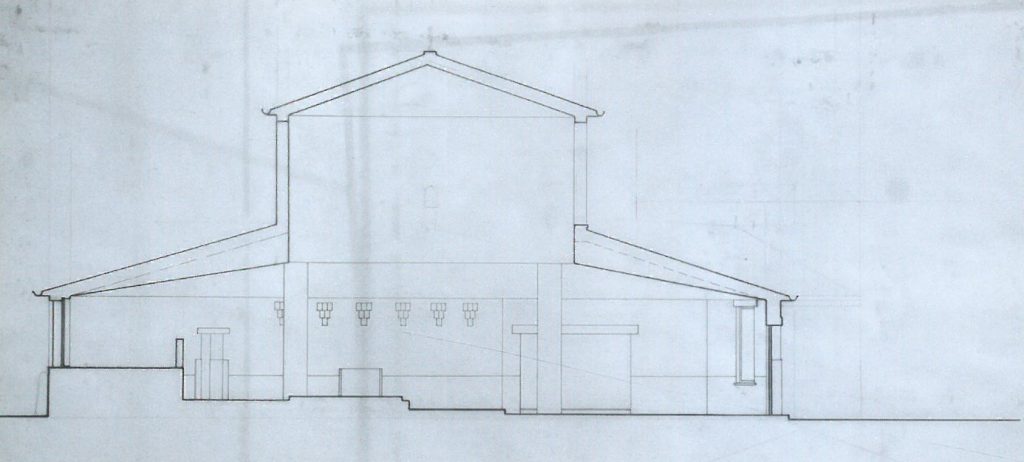
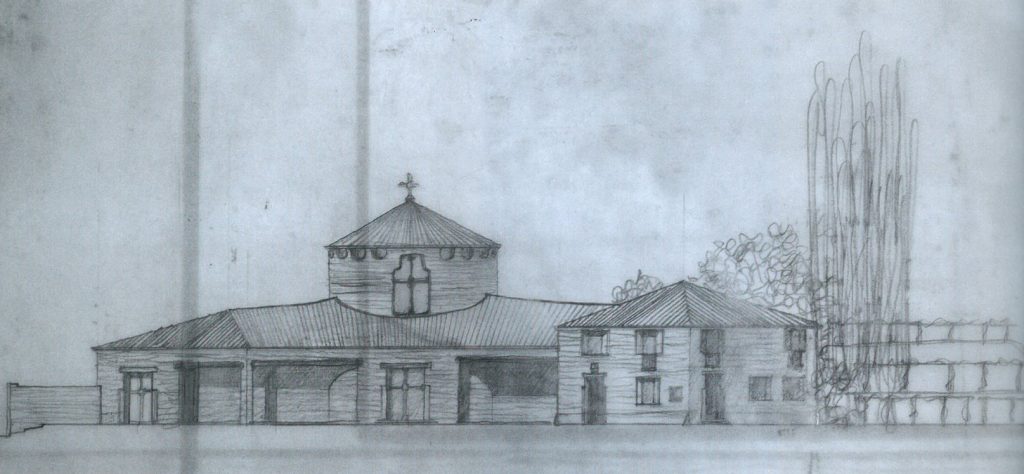
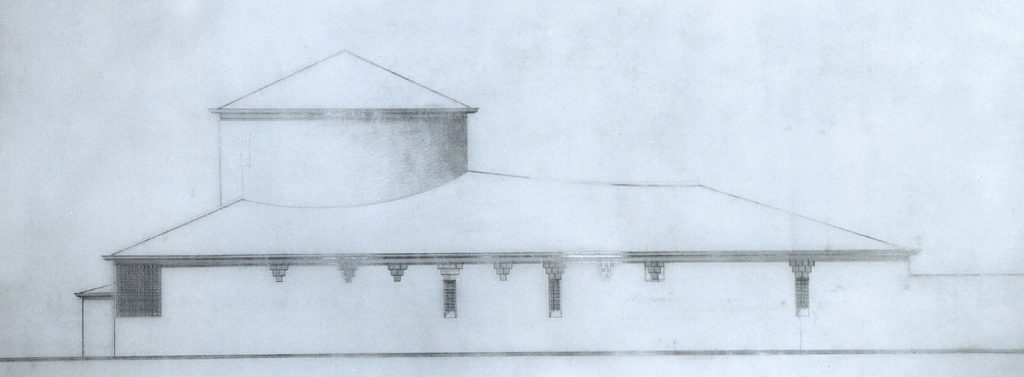
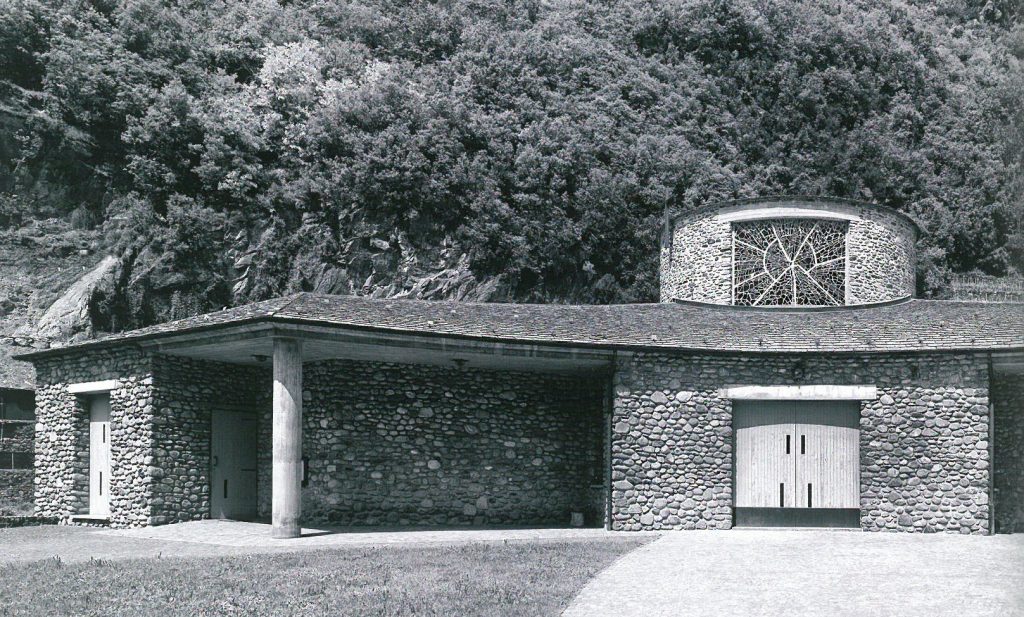

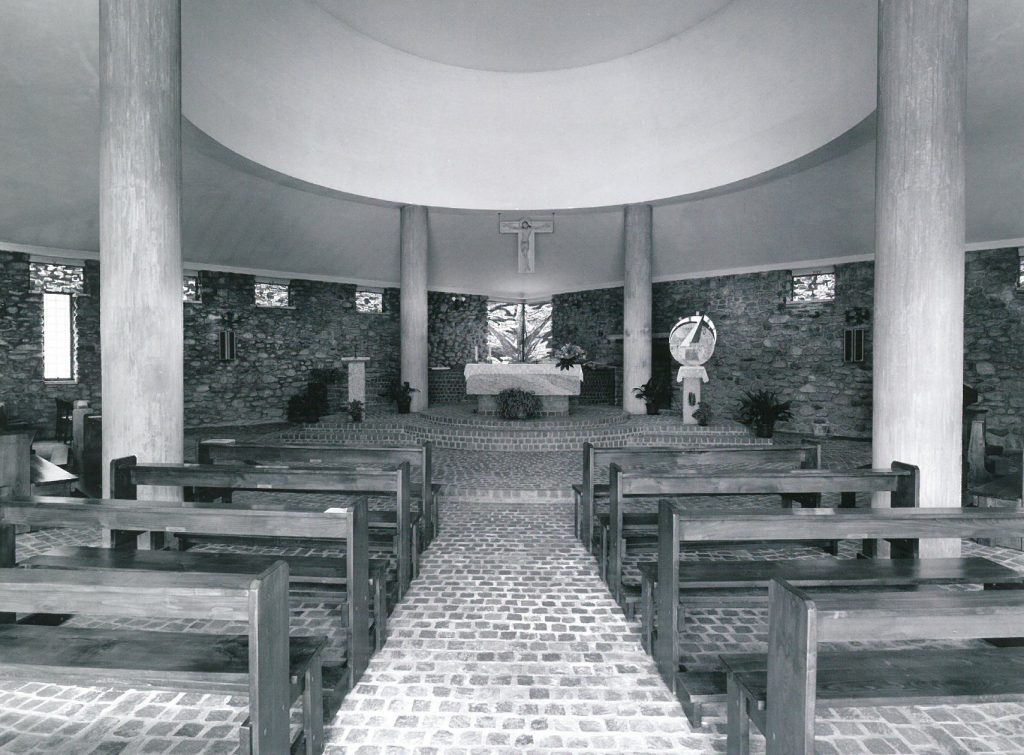
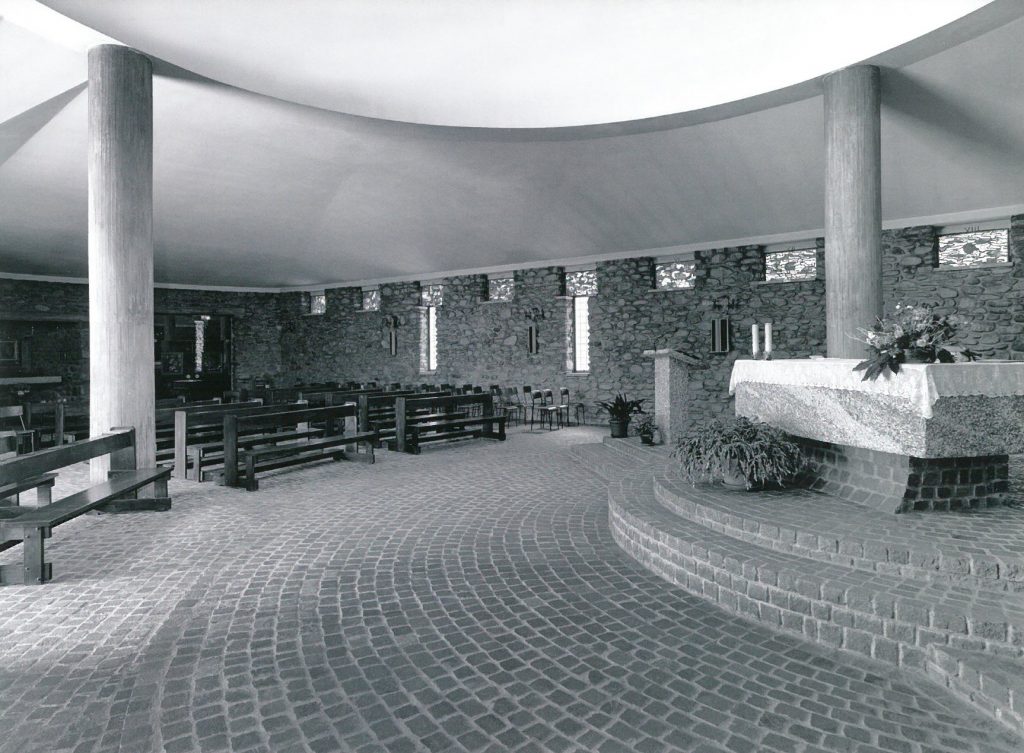
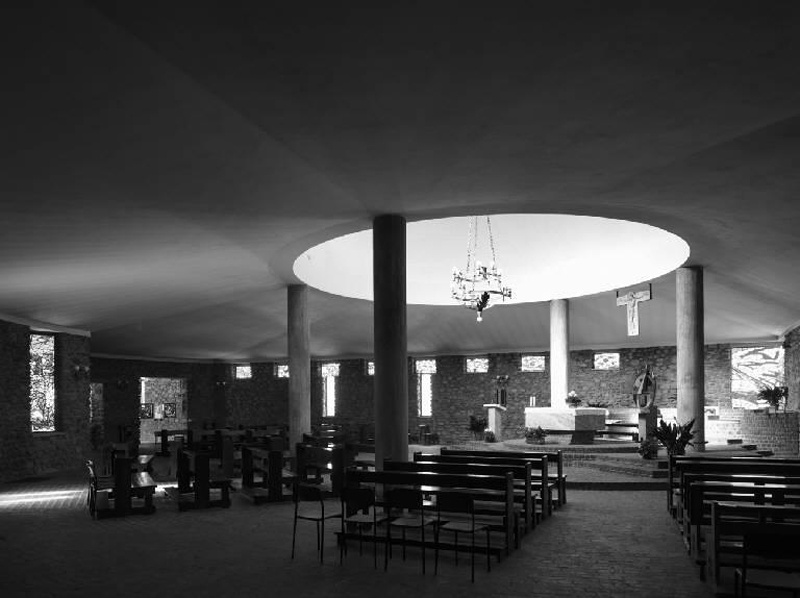
VIA:
