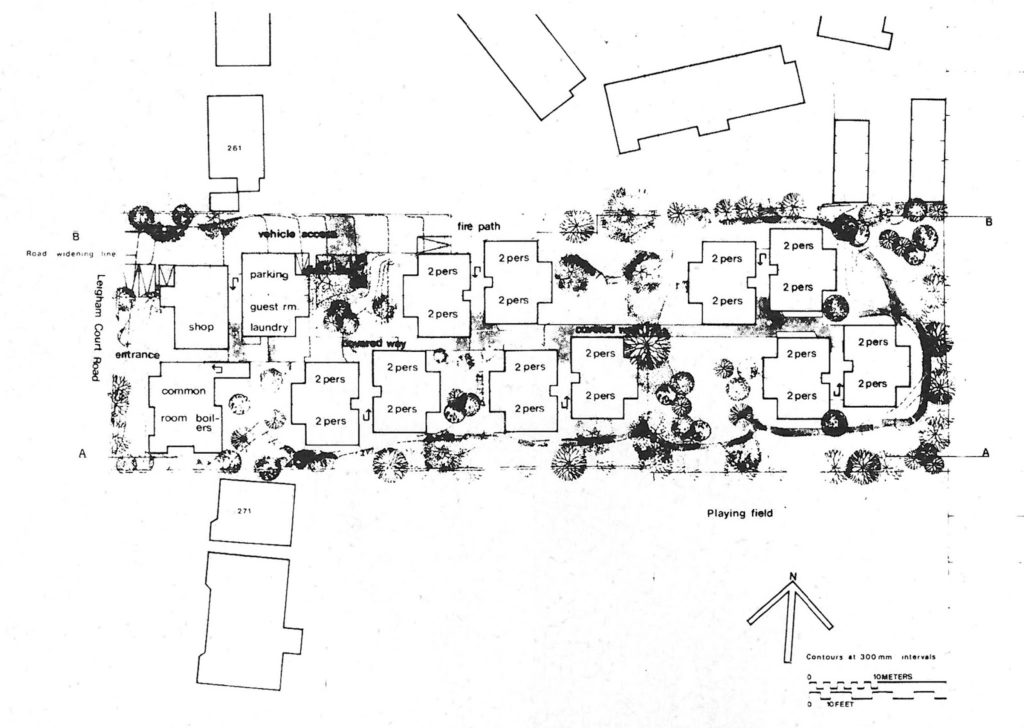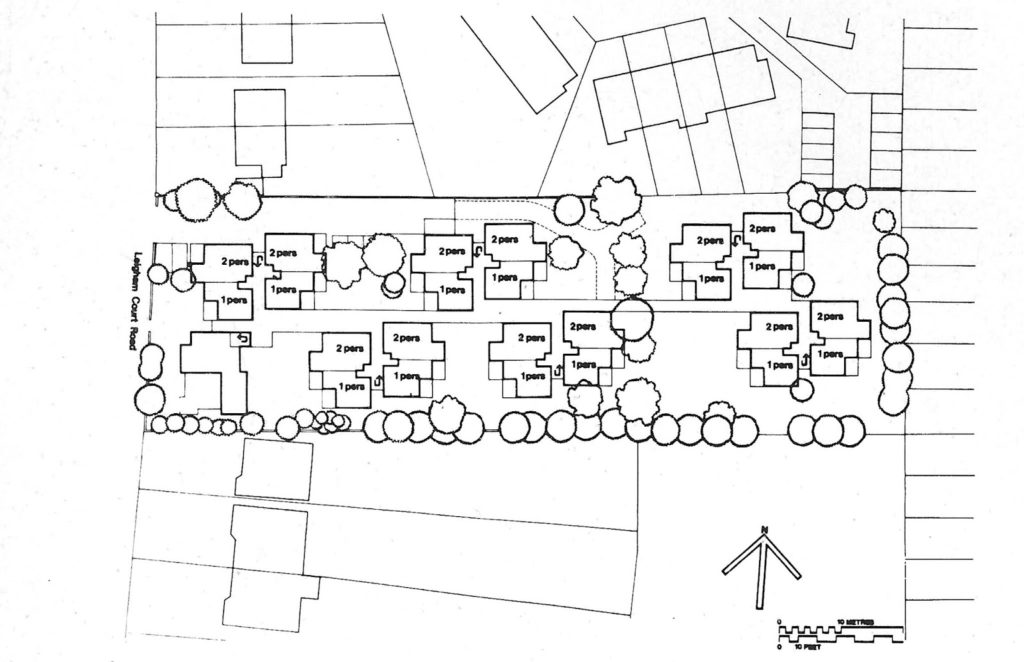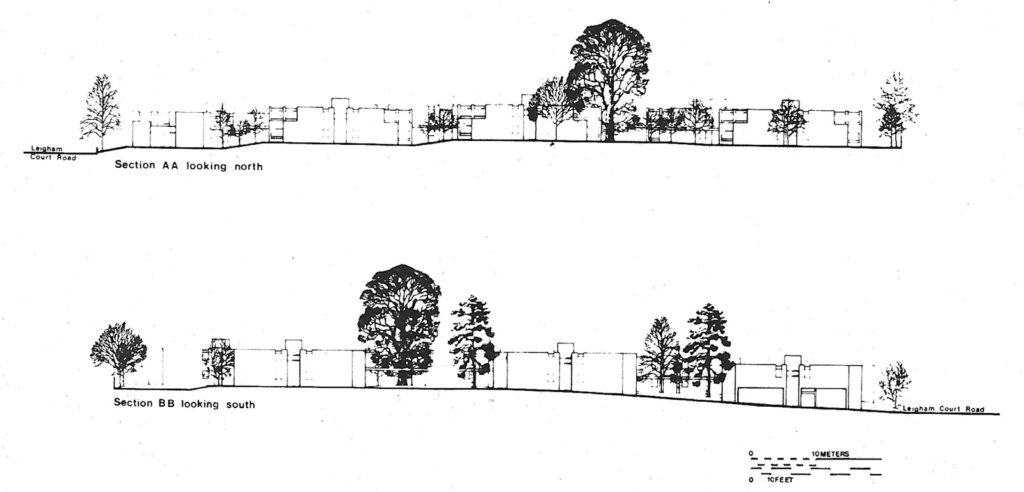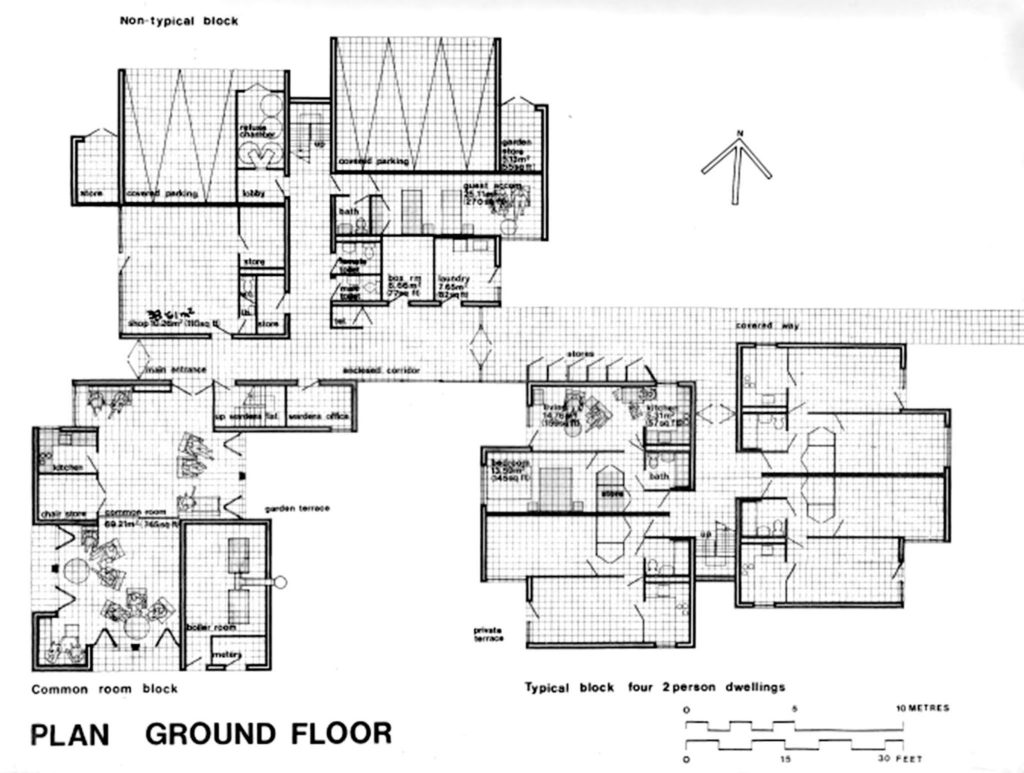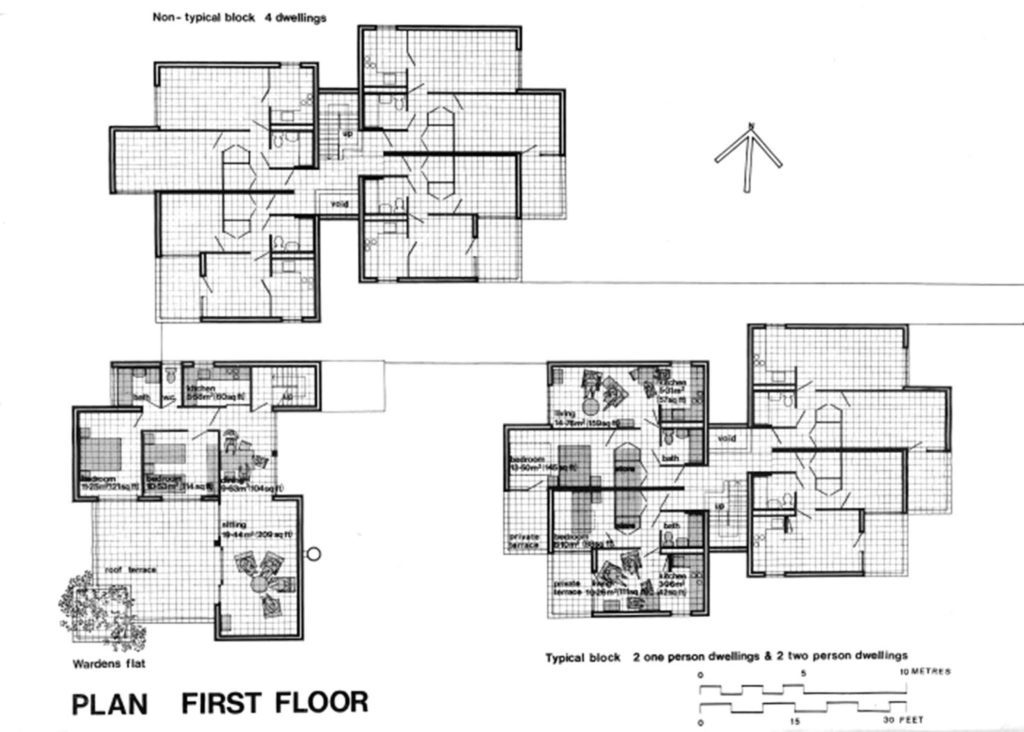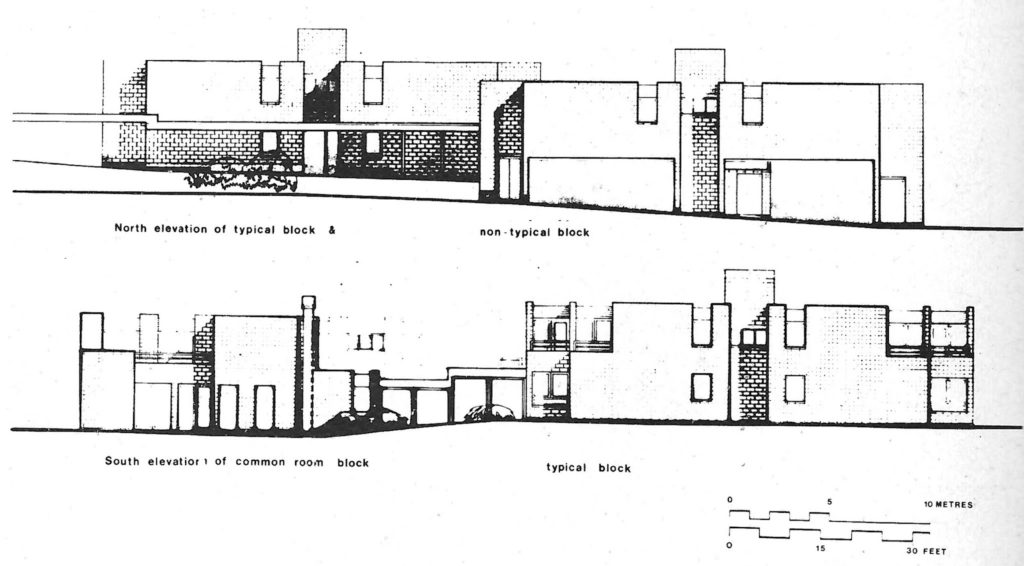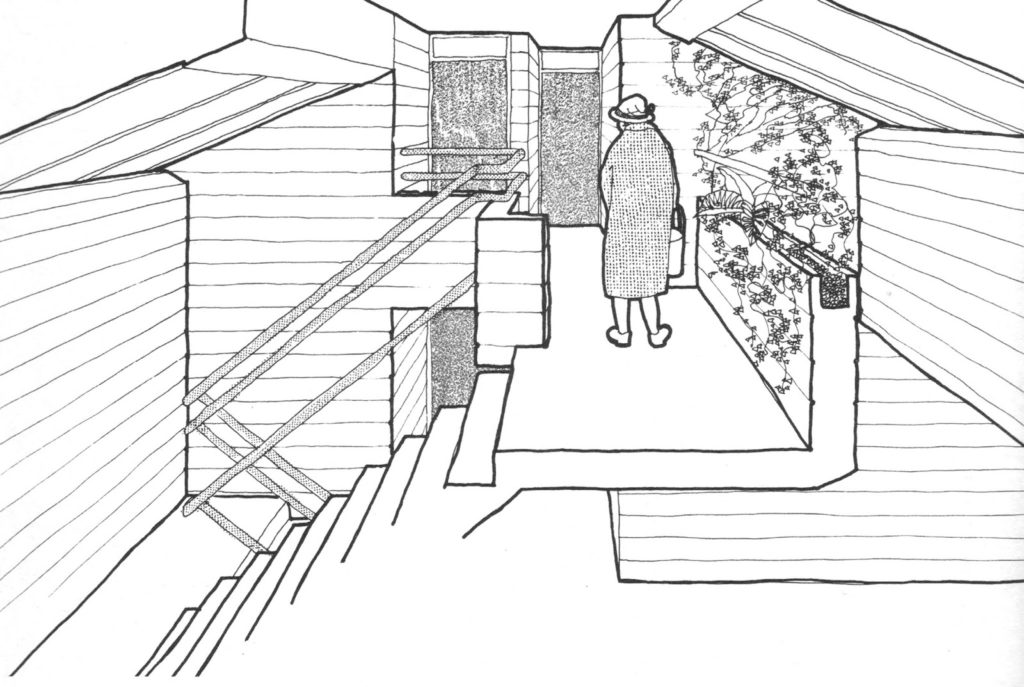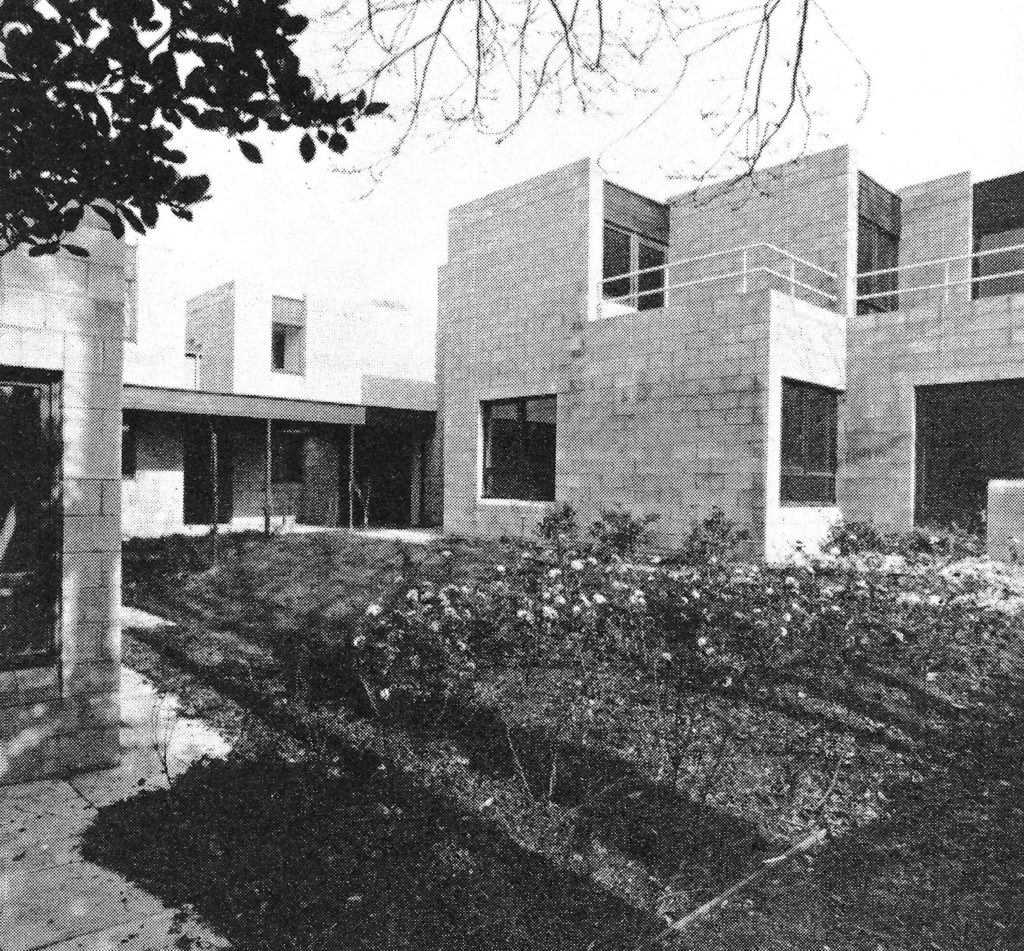This article is part of the [Sí], a personal project curated by Marta López García where she wills to shed light on a twice silenced reality. The goal remains to recover and spread pieces of architecture displaced to the periphery; although this time focused on the work of female architects.
Este artículo es parte de la serie [Sí] , comisariada por Marta López García que busca ofrecer una vision sobre una realidad doblemente silenciada. El objetivo es recuperar y difundir obras de arquitectura que han sido desplazadas a la periferia, teniendo como punto de partida proyectos de mujeres arquitectas.
No.269 Leigham Court Road, also known as Macintosh Court since it was listed in 2015, is a Sheltered Housing scheme designed by Kate Macintosh in 1970 after she joined Lambeth Council and after she designed Dawson´s Heights. The architect came up with a proposal for apurpose-built residential estate for older people which residents have the possibility of living independently while being part of a community. She gave a creative and efficient response to the project brief by understanding both old people´s needs and the characteristics of the site.
.El número 269 de Leigham Court Road, también conocido como Macintosh Court tras ser incluido en la lista de edificios protegidos en 2015, es un conjunto de viviendas asistidas diseñado por Kate Macintosh en 1970 para el Ayuntamiento de Lambeth, después de proyectar Dawson´s Heights. La arquitecta proyectóun conjunto residencial específicamente pensado para la tercera edad, cuyos residentes tienen la posibilidad de vivir independientemente y, al mismo tiempo, formando parte de una comunidad.
The site is located in a quiet residential area. It is long with a narrow frontage and it is covered by mature treesthat were included as part of the design and, therefore, preserved. The proposed buildings are setstaggered along the length of the plot and are linked by a central covered walkaway. There are 7 two-storey blocks, 5 of whichare residential. The other 2 are located at the front and include a shop, that serves both to residents and neighbours, the common room and the warden´s flat above it. Also, there is parking space for 13 cars at the North side of the site.
El emplazamiento del proyecto es en una zona tranquila y residencial. La parcela es alargada y estrecha y presenta gran cantidad de árboles maduros, los cuales fueron preservados al ser incluidos en la propuesta desde su origen. Los edificios se disponen de manera escalonada siguiendo un eje central y están unidos por un camino cubierto. En total hay7 bloques de 2 alturas, 5 de los cuales son residenciales. Los otros 2 se localizan de cara a la calle y albergan una tienda, que sirve también al vecindario, y la sala común con el piso del vigilante en la planta superior. Además, en el norte de parcela se incluyen 13 plazas de aparcamiento.
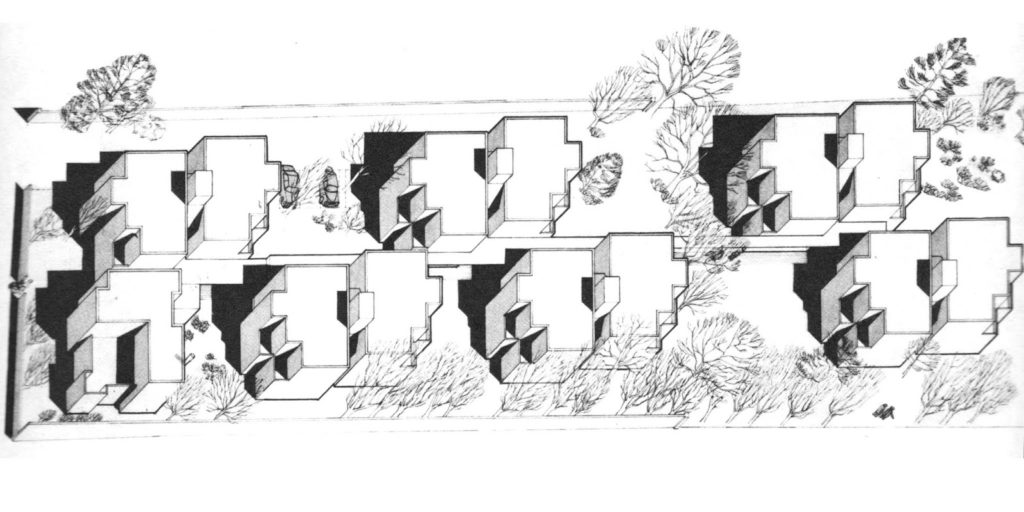
Each residential block contains eight dwellings, four on each floor. There is a mix of one and two bedrooms flats giving a total of 44 units, all of them with East-West orientation and a Southfacing balcony.The buildings were designed to be ambulant disabled friendly and to meet the requirements of the elderly. An example of this can be seen inthe communal halls and the circulation space are large and wide to encourage residents to interact.
Cada bloque de viviendas contiene 8 apartamentos, 4 en cada planta. En total son 44 viviendas de 1 y 2 habitaciones, todas ellas con orientación este-oeste y con un balcón en su cara sur. Los edificios fueros diseñados para responder a las necesidades espaciales y de movilidad de la tercera edad. Un ejemplo de ello puede verse en los portales y los espacios de circulación, que son bastante amplios para, además, promover la interacción entre residentes.
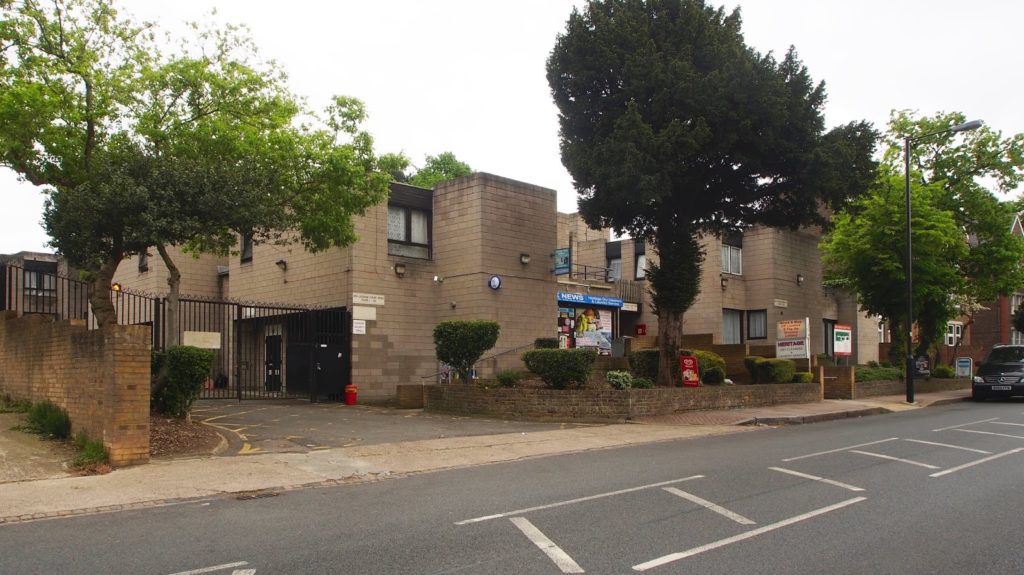
For the construction of the buildings the architect chose fair-faced concrete blocks, giving the scheme a robust appearance and a sense of security. “One of the reasons for the choice of concrete blocks was because they are one of the few building materials which are in any way adaptable to modular coordination (the blocks are 400mm long, not 300mm). I used 100mm wide cavities, giving and overall width of 300mm for external walls, which becomes important when setbacks occur. The larger scale units and simplicity of detailing of concrete masonry walls give a substantial appearance which I felt appropriated to this scheme.” (Kate Macintosh. Extract from AD, vol. XLV, Aug. 1975).
La arquitecta eligió bloques prefabricados de hormigón para la construcción de los edificios, dando al conjunto una sensación de robustez y seguridad. “Una de las razones para la elección de los bloques de hormigón fue que son uno de los pocos materiales de construcción que permiten la modulación (los boques miden 400mm de largo, no 300mm). Yo usé cavidades de 100mm, dando una anchura general de 300mm a los muros exteriores, lo cual es importante cuando ocurren los retrocesos. La mayor escala de los elementos y la simplicidad de detalles de estos muros dan una apariencia significativa, la cual creí que era la apropiada para este proyecto.” (Kate Macintosh. Extracto de AD, vol. XLV, agosto 1975).
REFERENCES AND BIBLIOGRAPHY:
01. Old people´s housing. Architectural Design (AD). Women in Architecture, Vol. XLV, Aug. 1975.
02. Kate Macintosh in conversation with Elain Harwood. AA files no.74. 2017.
RELATED LINKS:
https://historicengland.org.uk/listing/the-list/list-entry/1420292
http://opengardenestates.com/macintosh-court/https://saveleighamcourt.wordpress.com/
Resonance FM – Radio programme – Interview to Kate Macintosh:
https://app.box.com/s/98gq6f7ch908bg4j03eo/1/2411849891/20661694731/1
Resonance FM – Radio programme – 269, Leigham Court Road:
https://app.box.com/s/98gq6f7ch908bg4j03eo/1/2411849891/20662876913/1
