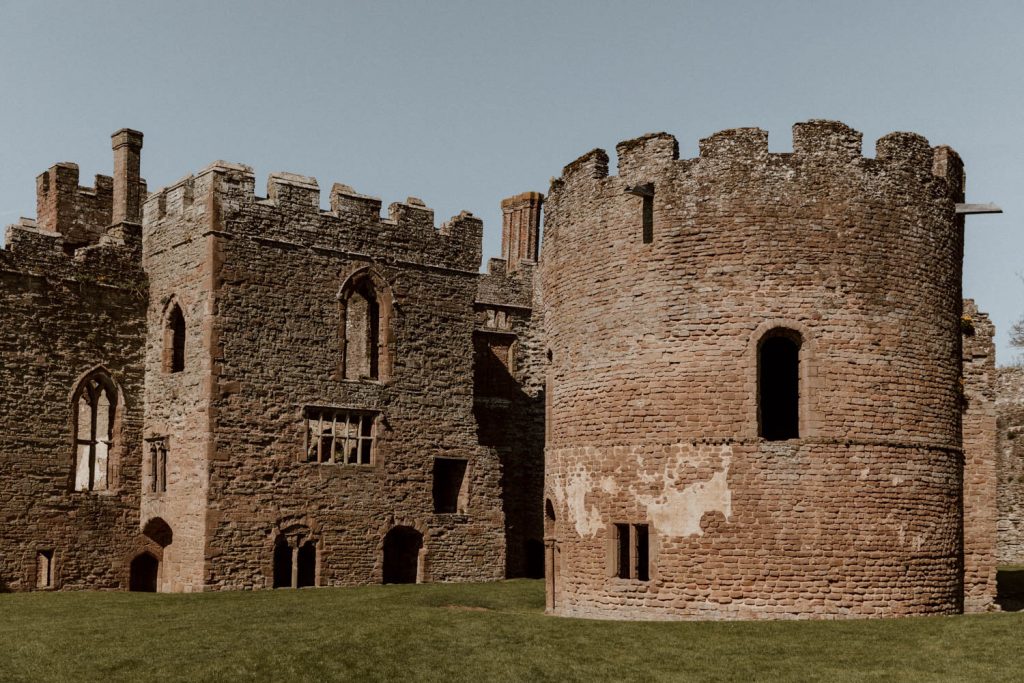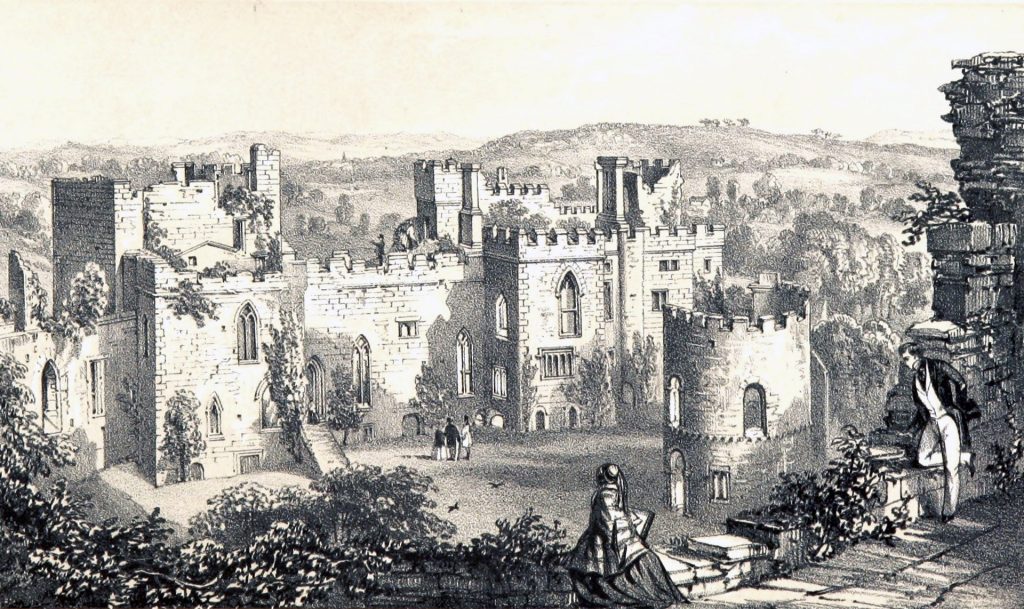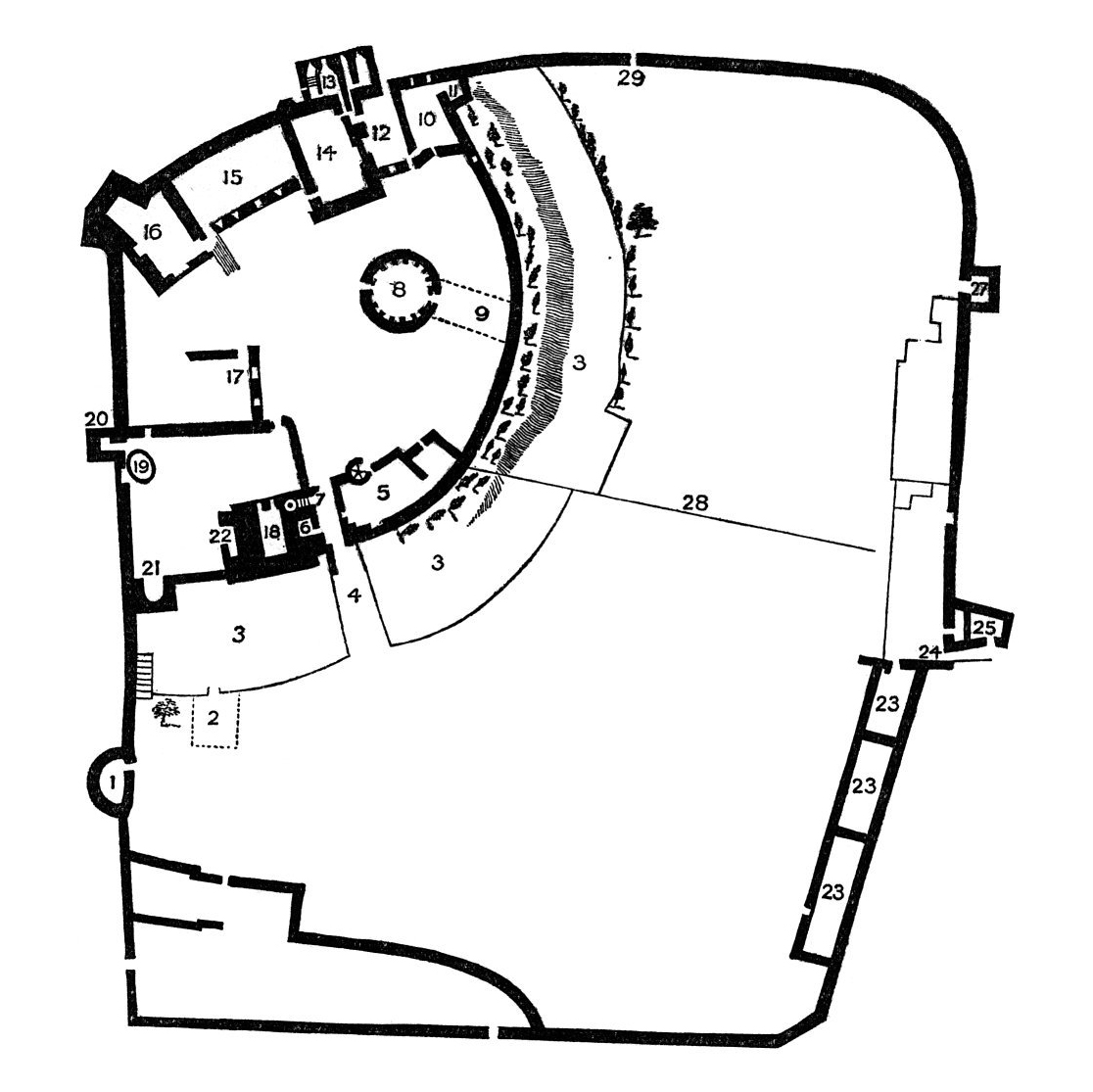Ludlow Castle sits on a rocky promontory, overlooking the modern town of Ludlow on lower ground to the east, while the ground slopes steeply from the castle to the rivers Corve and Teme to the south and west, about 30 m below. The castle is broadly rectangular in shape, and approximately 152 by 133 m in size, covering almost 5 acres (2.0 ha) in total. The interior is divided into two main parts: an inner bailey which occupies the north-west corner and a much larger outer bailey. A third enclosure, known as the innermost bailey, was created in the early 13th century when walls were built to enclose the south-west corner of the inner ward. The castle’s walls are linked to Ludlow’s medieval town wall circuit on the south and east sides. The castle is built from a range of different types of stone; the Norman stone work is constructed from greenish-grey siltstone rubble, with the ashlar and quoin features carved from red sandstone, with the later work primarily using local red sandstone.
El castillo de Ludlow se asienta sobre un promontorio rocoso, con vistas a la ciudad moderna de Ludlow en un terreno más bajo hacia el este, mientras que el terreno se inclina abruptamente desde el castillo hasta los ríos Corve y Teme al sur y al oeste, a unos 30 m más abajo. El castillo tiene una forma bastante rectangular, y mide aproximadamente 152 por 133 m, cubriendo casi 5 acres (2.0 ha) en total. El interior se divide en dos partes principales: un patio interior que ocupa la esquina noroeste y un patio exterior mucho más grande. Un tercer recinto, conocido como el patio más interior, se creó a principios del siglo XIII cuando se construyeron muros para encerrar la esquina suroeste del pabellón interior. Las murallas del castillo están vinculadas al circuito de murallas de la ciudad medieval de Ludlow en los lados sur y este. El castillo está construido con una variedad de diferentes tipos de piedra; la obra de piedra normanda está construida con escombros de limolita de color gris verdoso, con los elementos de sillar y quoin tallados en piedra arenisca roja, y la obra posterior utiliza principalmente piedra arenisca roja local.
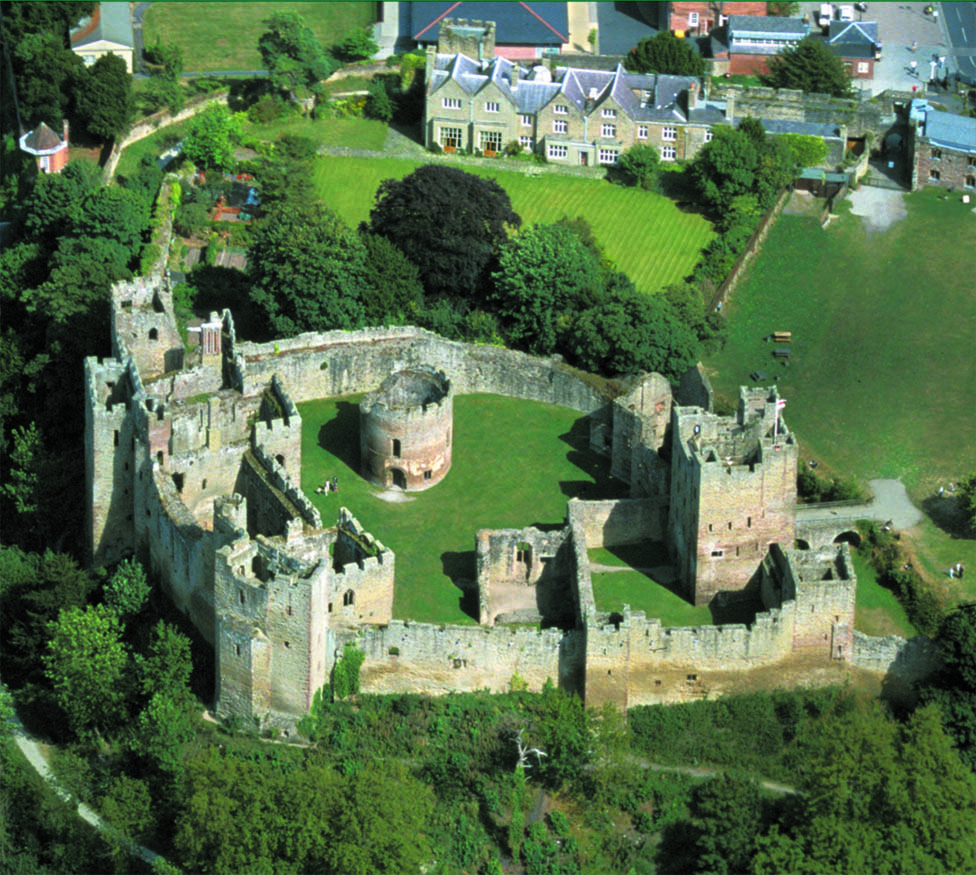
Ludlow Castle sits on a rocky promontory, overlooking the modern town of Ludlow on lower ground to the east, while the ground slopes steeply from the castle to the rivers Corve and Teme to the south and west, about 30 m below. The castle is broadly rectangular in shape, and approximately 152 by 133 m in size, covering almost 5 acres (2.0 ha) in total. The interior is divided into two main parts: an inner bailey which occupies the north-west corner and a much larger outer bailey. A third enclosure, known as the innermost bailey, was created in the early 13th century when walls were built to enclose the south-west corner of the inner ward. The castle’s walls are linked to Ludlow’s medieval town wall circuit on the south and east sides. The castle is built from a range of different types of stone; the Norman stone work is constructed from greenish-grey siltstone rubble, with the ashlar and quoin features carved from red sandstone, with the later work primarily using local red sandstone.
El castillo de Ludlow se asienta sobre un promontorio rocoso, con vistas a la ciudad moderna de Ludlow en un terreno más bajo hacia el este, mientras que el terreno se inclina abruptamente desde el castillo hasta los ríos Corve y Teme al sur y al oeste, a unos 30 m (100 pies) más abajo. El castillo tiene una forma bastante rectangular, y mide aproximadamente 500 por 435 pies (152 por 133 m), cubriendo casi 5 acres (2.0 ha) en total. El interior se divide en dos partes principales: un patio interior que ocupa la esquina noroeste y un patio exterior mucho más grande. Un tercer recinto, conocido como el patio interior, se creó a principios del siglo XIII cuando se construyeron muros para encerrar la esquina suroeste del pabellón interior. Las murallas del castillo están vinculadas al circuito de murallas de la ciudad medieval de Ludlow en los lados sur y este. El castillo está construido con una variedad de diferentes tipos de piedra; la obra de piedra normanda está construida con escombros de limolita de color gris verdoso, con los elementos de sillar y quoin tallados en piedra arenisca roja, y la obra posterior utiliza principalmente piedra arenisca roja local.
OUTET BAILEY
MURALLA EXTERIOR
The outer bailey is entered through a gatehouse; inside, the space within the curtain walls is divided into two. On the north side of the outer bailey is Castle House and its gardens; the house is a two-storeyed property, based around the old walls of the tennis court and the Castle Inn, and the curtain wall. The north end of Castle House butts onto Beacon Tower, overlooking the town.
Al patio exterior se ingresa a través de una puerta de acceso; Una vez dentror, el espacio se divide en dos. En el lado norte del patio exterior está Castle House y sus jardines; la casa es una propiedad de dos pisos, situada alrededor de los viejos muros de la cancha de tenis y el Castle Inn, y el muro. El extremo norte de Castle House se adentra en Beacon Tower, con vistas a la ciudad.
The other half of the outer bailey houses the 16th-century porter’s lodge, prison and stable block which run along its eastern edge. The porter’s lodge and prison comprise two buildings, 12 m and 17.7 by 7.0 m across, both two-storeyed and well built in ashlar stone, with a stable block on the far end, more crudely built in stone and 20.1 by 6.4 m in size. The exterior of the prison was originally decorated with the coats of arms of Henry, the Earl of Pembroke, and Queen Elizabeth I, but these have since been destroyed, as have the barred windows which once protected the property.
La otra mitad del patio exterior alberga el pabellón del portero, la prisión y el establo del siglo XVI que se extiende a lo largo de su borde este. El albergue y la prisión del portero se componen de dos edificios, de 12 m y 17,7 por 7,0 m de ancho, ambos de dos pisos construidos en piedra de sillería, con un bloque estable en el extremo más tosco, construido en piedra y de 20,1 por 6,4 m de tamaño. El exterior de la prisión estaba originalmente decorado con los escudos de armas de Enrique, el conde de Pembroke y la reina Isabel I, pero desde entonces han sido destruidos, al igual que las ventanas enrejadas que alguna vez protegieron la propiedad.
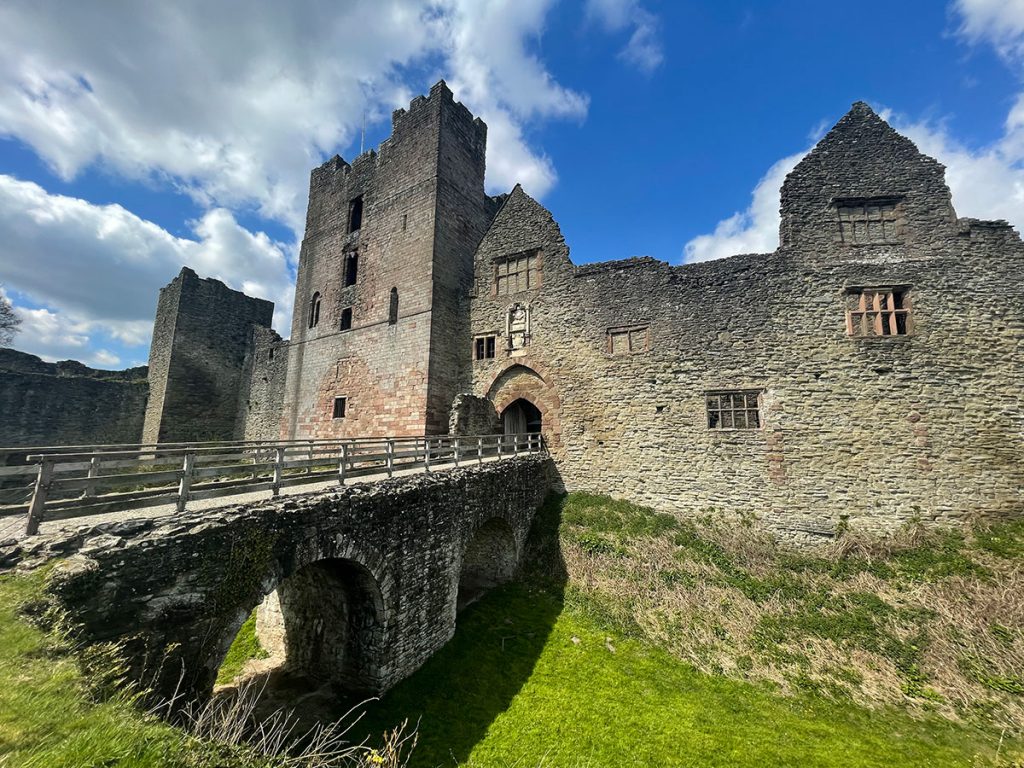
Along the south of the bailey are the remains of St Peter’s, a former 14th-century chapel, approximately 6.4 by 15.8 m in size, later converted to a courthouse by the addition of an extension reaching up to the western curtain wall. The courtroom occupied the whole of the combined first floor with records kept in the rooms underneath. The south-west corner of the outer bailey is cut off by a modern wall from the rest of the bailey.
A lo largo del sur del patio se encuentran los restos de San Pedro, una antigua capilla del siglo XIV, de aproximadamente 6,4 por 15,8 m de tamaño, que luego se convirtió en un palacio de justicia mediante la adición de una extensión que llega hasta el muro occidental. La sala del tribunal ocupaba todo el primer piso combinado y los registros se guardaban en las habitaciones de abajo. La esquina suroeste del patio exterior está separada por un muro moderno del resto del patio.
The western curtain wall is approximately 1.96 m thick, and guarded by the 13th-century Mortimer’s Tower, 5.5 m across externally, with a ground floor vaulted chamber inside, 3. 9 m large. When first built, Mortimer’s Tower was a three-storey gateway with an unusual D-shaped design, possibly similar to those at Trim Castle in Ireland, but in the 15th century the entrance way was blocked up to turn it into a conventional mural tower, and in the 16th century an additional internal floor was inserted. The tower is now roofless, although it was roofed as late as the end of the 19th century.
El muro occidental tiene aproximadamente 1,96 m de grosor y está custodiado por la Torre Mortimer del siglo XIII, de 5,5 m de ancho en el exterior, con una cámara abovedada en la planta baja en el interior, de 3, 9 m de ancho. Cuando se construyó por primera vez, Mortimer’s Tower era una puerta de entrada de tres pisos con un diseño inusual en forma de D, posiblemente similar a los del Trim Castle en Irlanda, pero en el siglo XV se bloqueó la entrada para convertirla en una torre mural convencional. y en el siglo XVI se insertó un piso interno adicional. La torre ahora no tiene techo, aunque estaba techado hasta finales del siglo XIX.
INNER BAILEY
MURALLA INTERIOR
The inner bailey represents the extent of the original Norman castle and is protected by a curtain wall between 1.5 m and 1.8 m thick. On the south and west sides the wall is protected by a ditch, originally up to 80-foot (24 m) deep, cut out of the rock and navigated by a bridge which still contains part of the ashlar stone of its 16th century predecessor.[167] Within the inner bailey, a separate area, called the innermost bailey, was created by the addition of a 5-foot (1.5 m) thick stone wall around the south-west corner in the early 13th century.
El patio interior representa la extensión del castillo normando original y está protegido por un muro cortina de entre 1,5 m de espesor. En los lados sur y oeste, el muro está protegido por una zanja de 24 m de profundidad, excavada en la roca. Dentro del patio interior, se creó un área separada, llamada el patio interior, mediante la adición de un muro de piedra de 1,5 m de espesor alrededor de la esquina suroeste a principios del siglo XIII.

On the east side of the bailey is the 12th-century chapel of Saint Mary Magdalene. The circular, Romanesque design of the chapel is unusual, with only three similar examples existing in England, at Castle Rising, Hereford and Pevensey. Built from sandstone, the circular design imitates the shrine at the Church of the Holy Sepulchre.[174] Originally the chapel had a nave, a square presbytery, 3.8 by 3.8 metres in size, and a chancel, but this design was heavily altered in the 16th century and only the nave survives. Although roofless, the nave survives to its full height and is 8.00 m in diameter, visibly divided into two sections by different bands of stonework, and with some plaster surviving on the lower level. Around the inside of the nave are 14 arcaded bays in the walls.
En el lado este del patio se encuentra la capilla de Santa María Magdalena del siglo XII. El diseño circular y románico de la capilla es inusual, con solo tres ejemplos similares existentes en Inglaterra, en Castle Rising, Hereford y Pevensey. Construido con piedra arenisca, el diseño circular imita el santuario de la Iglesia del Santo Sepulcro. Originalmente, la capilla tenía una nave, un presbiterio cuadrado, de 3,8 por 3,8 metros de tamaño, y un presbiterio, pero este diseño fue muy alterado en el siglo XVI y solo sobrevive la nave. Aunque sin techo, la nave sobrevive en toda su altura y tiene 8,00 m de diámetro, visiblemente dividida en dos tramos por diferentes bandas de mampostería, y con algo de yeso sobreviviendo en el nivel inferior. Alrededor del interior de la nave hay 14 tramos porticados en las paredes.
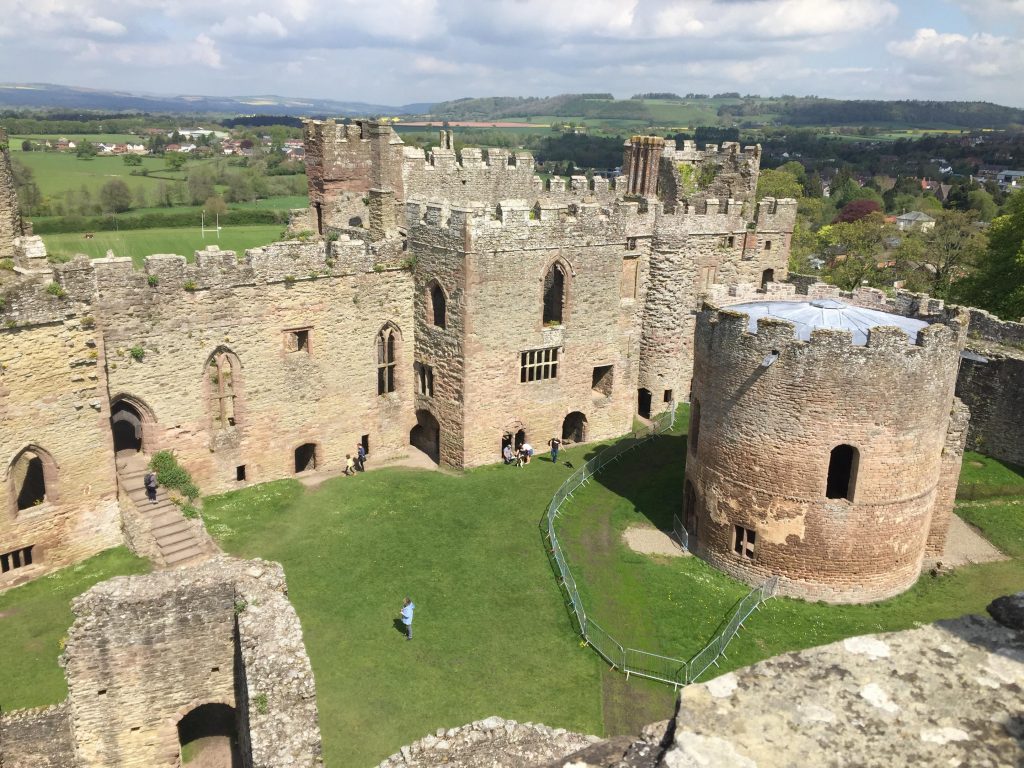
The north end of the bailey is occupied by a range of buildings, the Solar block, the Great Hall and the Great Chamber block, with the Tudor Lodgings in the north-east corner. The Tudor Lodgings take the form of two rhomboids to fit into the space provided by the curtain wall, divided by a cross-wall, the west side being approximately 10.1 by 4.6 m, and the east side 10.1 by 6.4 m. They were entered by a shared spiral staircase, a design used in various episcopal palaces in the 16th century, and originally provided sets of individual offices and personal rooms for the court officials, later being converted into two distinct apartments.
El extremo norte del patio está ocupado por una serie de edificios, el bloque Solar, el Gran Salón y el bloque de la Gran Cámara, con los Tudor Lodgings en la esquina noreste. Los alojamientos Tudor adoptan la forma de dos romboides para encajar en el espacio proporcionado por el muro cortina, dividido por un muro transversal, el lado oeste mide aproximadamente 10,1 por 4,6 my el lado este de 10,1 por 6,4 m. Se ingresaba por una escalera de caracol compartida, un diseño utilizado en varios palacios episcopales en el siglo XVI, y originalmente proporcionó conjuntos de oficinas individuales y habitaciones personales para los funcionarios de la corte, que luego se convirtieron en dos departamentos distintos.
The Great Chamber block adjoining the Tudor Lodgings dates from around 1320. Another rhomboid design, approximately 16 by 10 m across, this originally had its main chamber on the first floor, but has been much altered over the subsequent years. The carved corbel heads that survive on the first floor may represent Edward II and Queen Isabella. Behind the Great Chamber block is the Guardrobe Tower, a four storeyed construction, providing a combination of bed chambers and guardrobes.
La Gran Cámara contigua a los Alojamientos Tudor data de alrededor de 1320. Otro diseño romboide, de aproximadamente 16 por 10 m de ancho, originalmente tenía su cámara principal en el primer piso, pero ha sido muy alterado en los años siguientes. Las cabezas de ménsulas talladas que sobreviven en el primer piso pueden representar a Eduardo II y a la reina Isabel. Detrás del bloque de la Gran Cámara se encuentra la Torre Guardrobe, una construcción de cuatro pisos, que ofrece una combinación de cámaras de cama y batas de guardia.
In the 13th-century Great Hall, the hall itself was also positioned on the first floor, originally fitted with a wooden floor supported by stone pillars in the basement, and a massive wooden roof. It was 18.3 by 9.1 m across: this 2:1 ratio between length and width was typical for castle halls of this period. The hall was reached by a flight of stone steps at the west end, and lit by three tall, trefoiled windows, each originally with its own window seat and south-facing to receive the sunlight. Originally the hall had an open fire in the centre, which was normal for the 13th century, but the middle window was turned into a more modern fireplace around 1580.
En el Gran Salón del siglo XIII, el salón en sí también se colocó en el primer piso, originalmente equipado con un piso de madera sostenido por pilares de piedra en el sótano y un techo de madera maciza. Tenía 18,3 por 9,1 m de ancho: esta relación de 2: 1 entre largo y ancho era típica de las salas de los castillos de este período. Se llegaba a la sala por un tramo de escalones de piedra en el extremo oeste, e iluminada por tres ventanas altas con tréboles, cada una originalmente con su propio asiento en la ventana y orientada al sur para recibir la luz del sol. Originalmente, la sala tenía una chimenea en el centro, lo que era normal en el siglo XIII, pero la ventana del medio se convirtió en una chimenea más moderna alrededor de 1580.
To the west of the Great Hall is the three-storeyed Solar block, an irregular oblong measuring up to 7.9 by 11.9 m in size. The first floor chamber would probably have been used as a solar, with the cellar being used as a service area. The Great Hall and Solar block were built at the same time in the 13th century, the builders carving out the inside of the old Norman tower behind them in the process. They were probably built in two phases and were originally intended to be smaller, less grand buildings, only for the design to be changed about halfway through construction; they were finished in a rushed manner, the traces of which can still be seen, along with other changes made in the 16th and 17th centuries.
Al oeste del Gran Salón se encuentra el bloque solar de tres pisos, un oblongo irregular que mide hasta 7,9 por 11,9 m de tamaño. La cámara del primer piso probablemente se habría utilizado como solar, y el sótano como área de servicio. El Gran Salón y el bloque Solar se construyeron al mismo tiempo en el siglo XIII, y los constructores tallaron el interior de la antigua torre normanda detrás de ellos en el proceso. Probablemente se construyeron en dos fases y originalmente estaban destinados a ser edificios más pequeños y menos grandes, solo para que el diseño se cambiara aproximadamente a la mitad de la construcción; se terminaron de forma apresurada, cuyas huellas aún se pueden ver, junto con otros cambios realizados en los siglos XVI y XVII.
Text via Wikipedia

