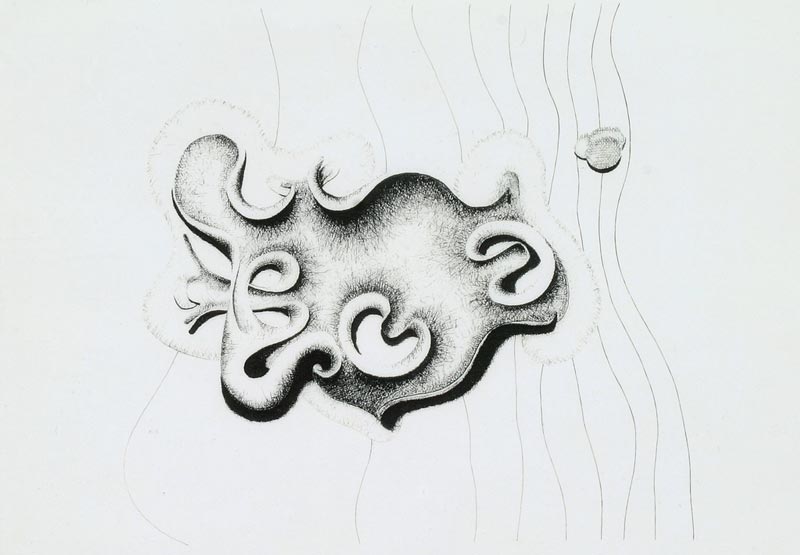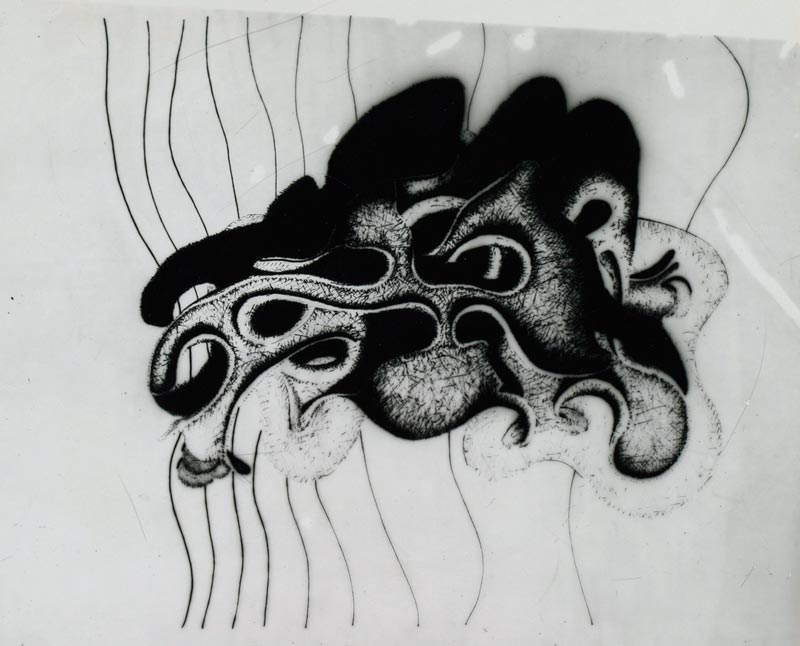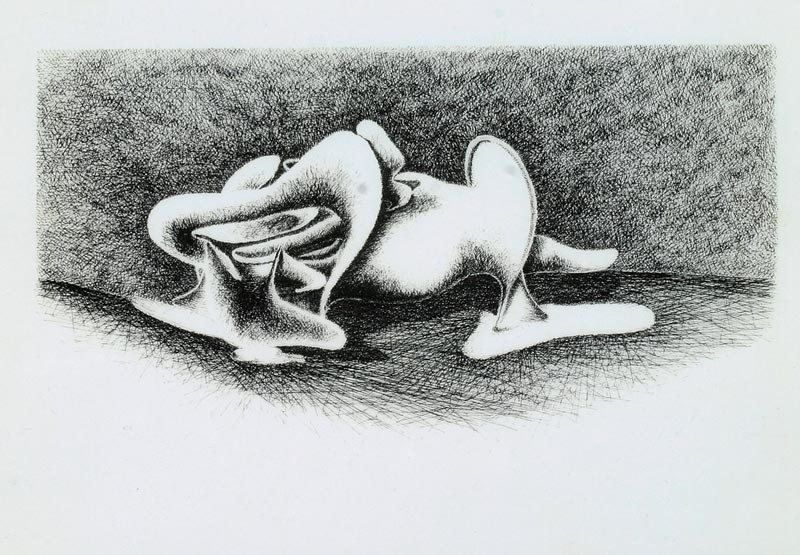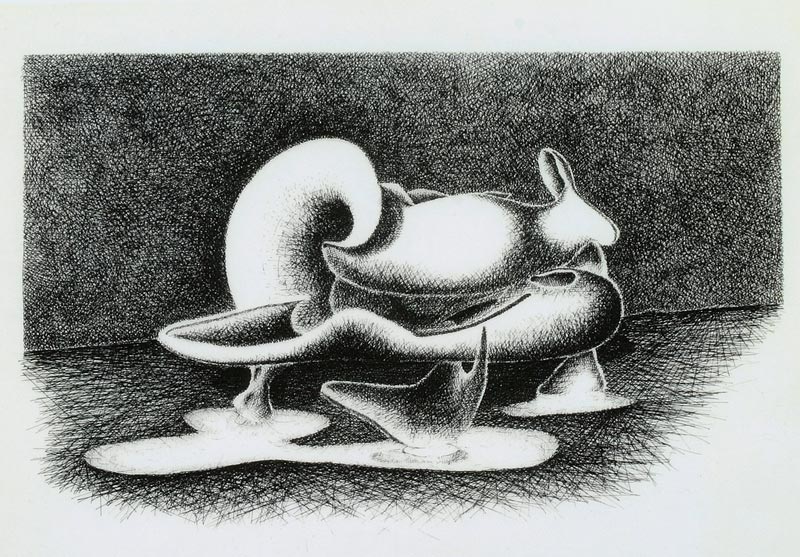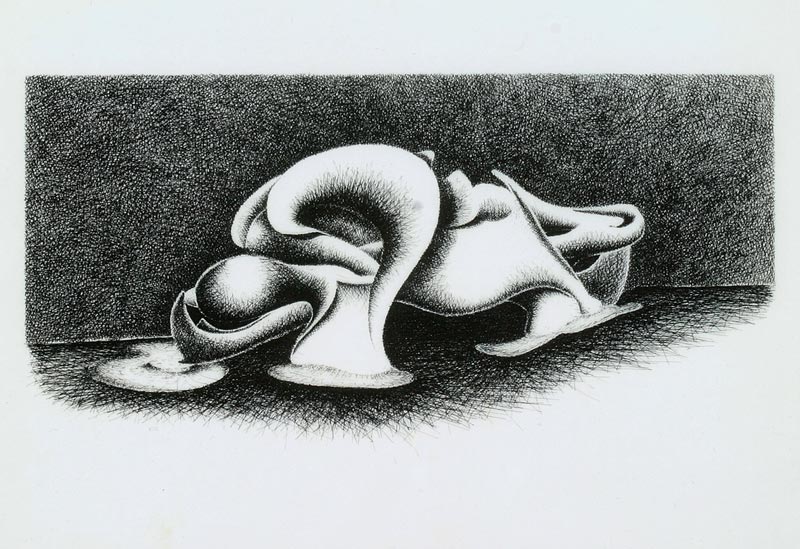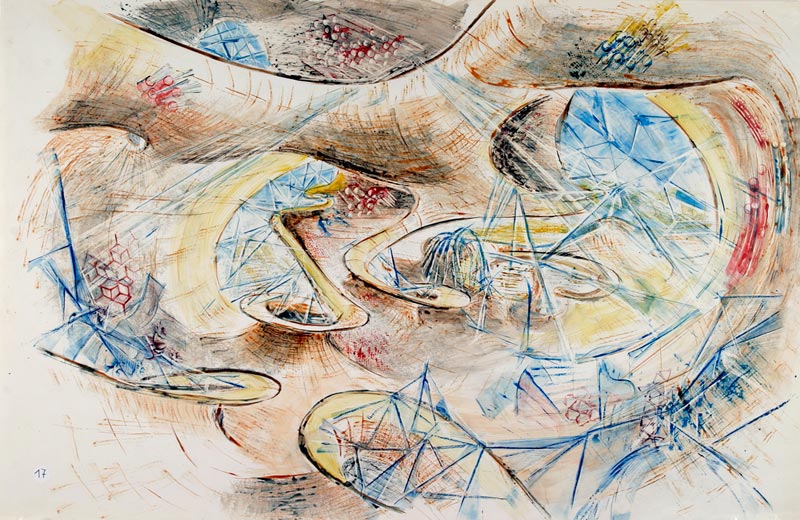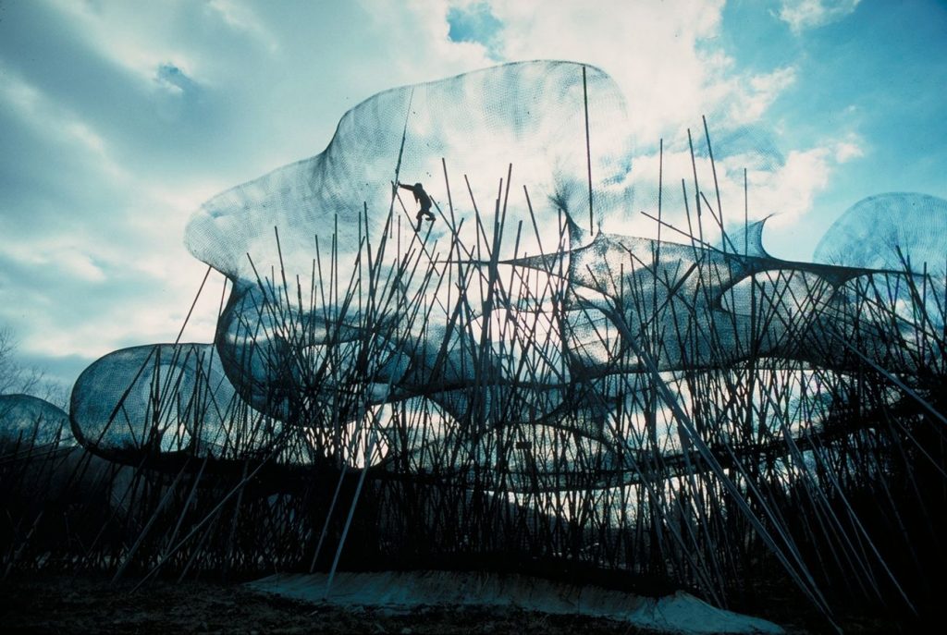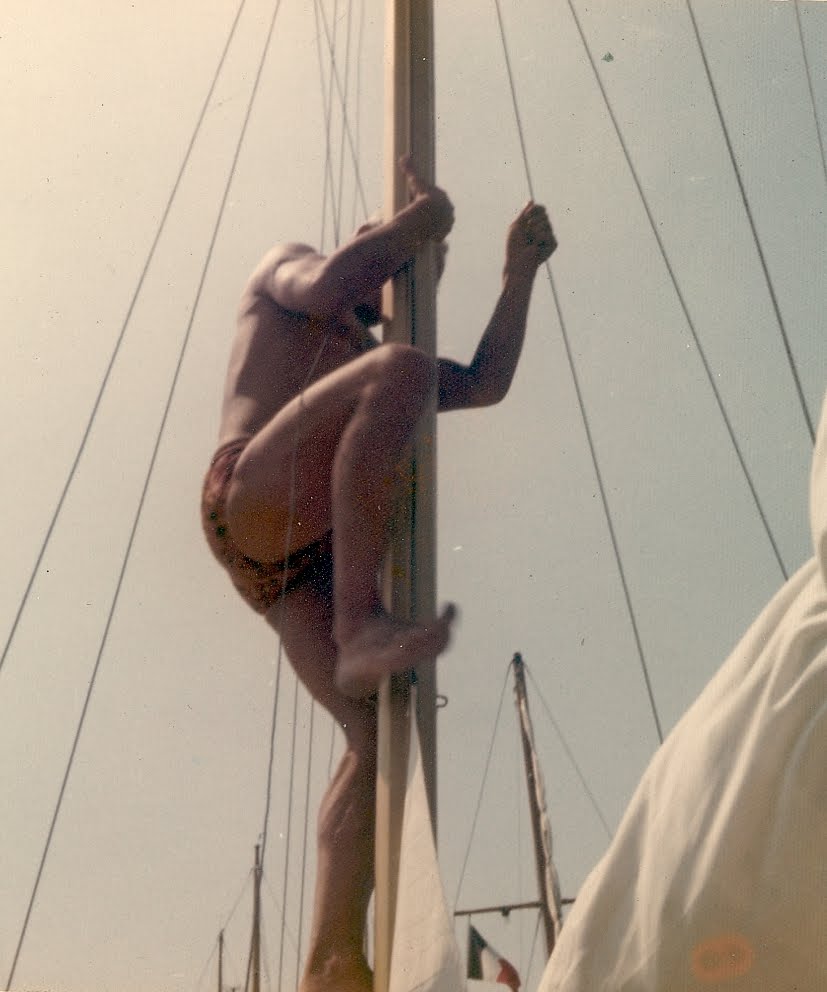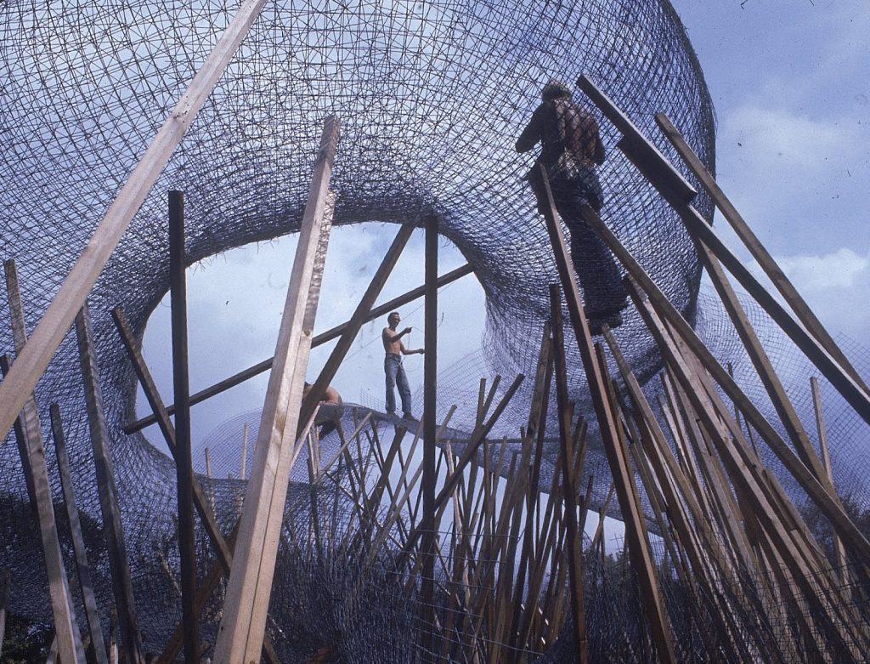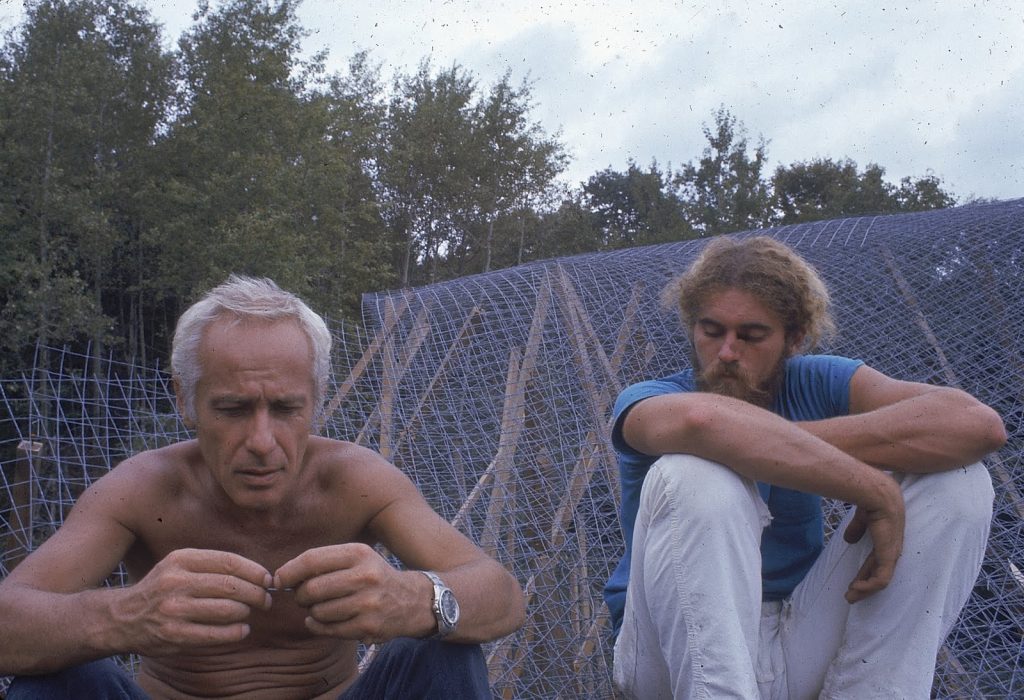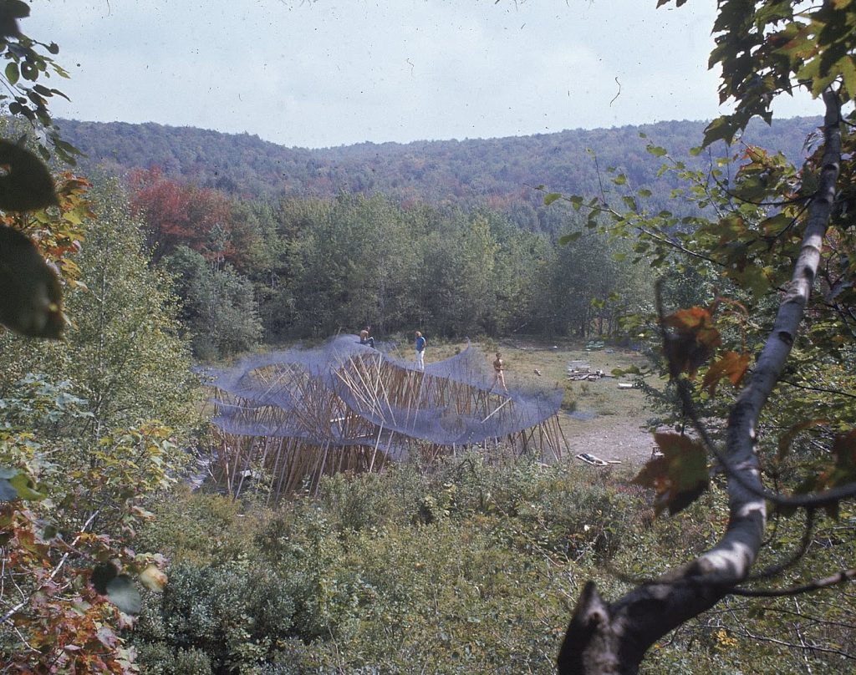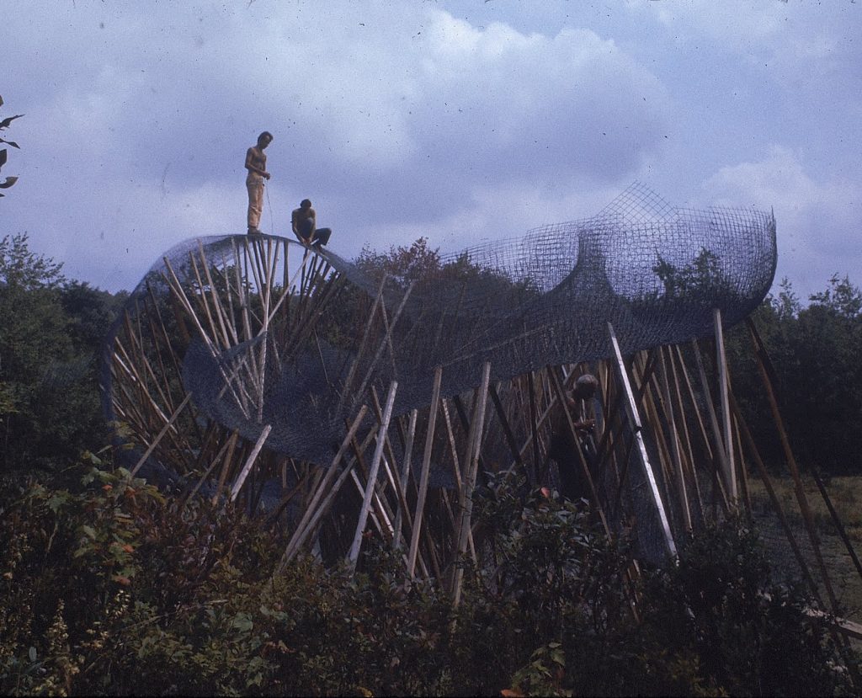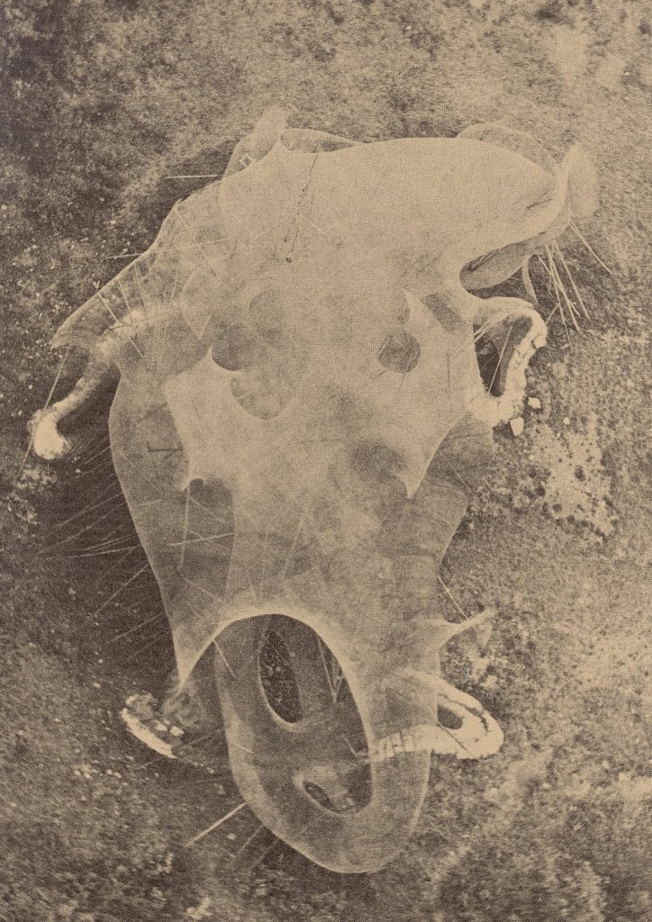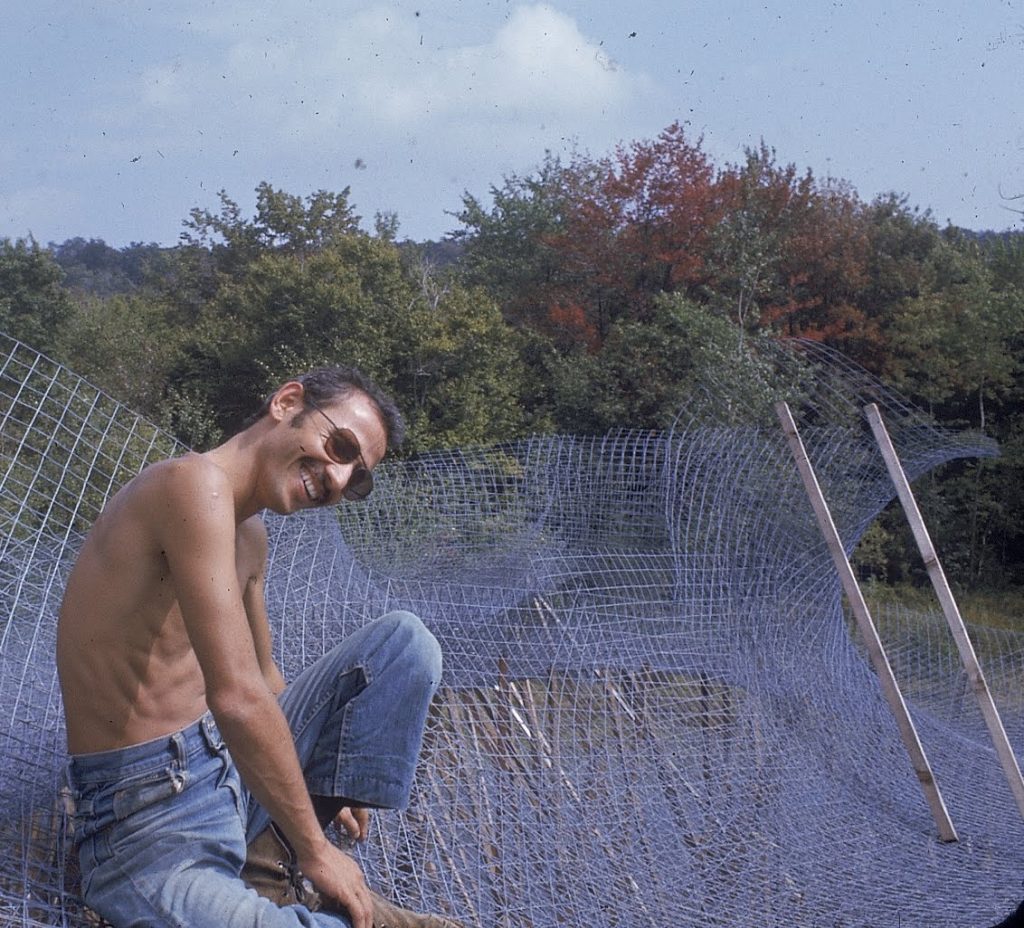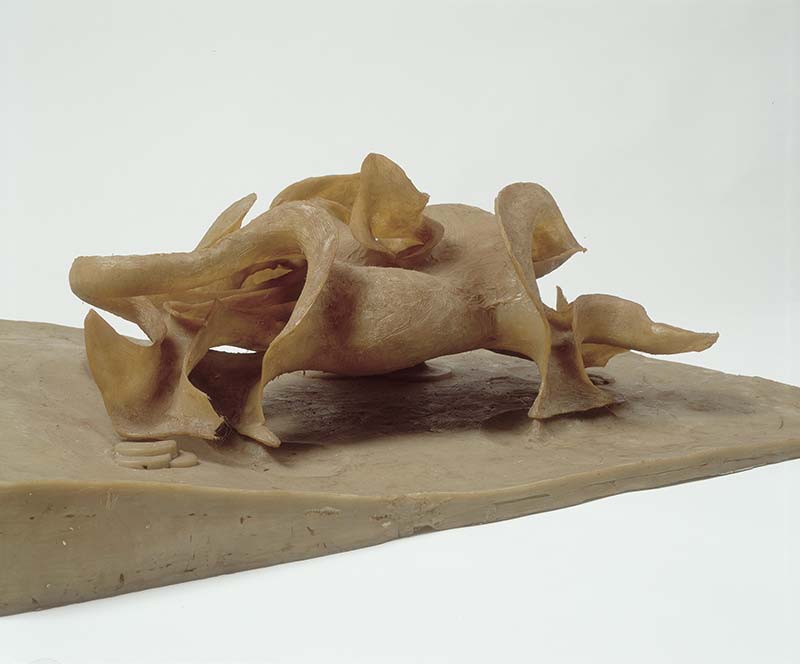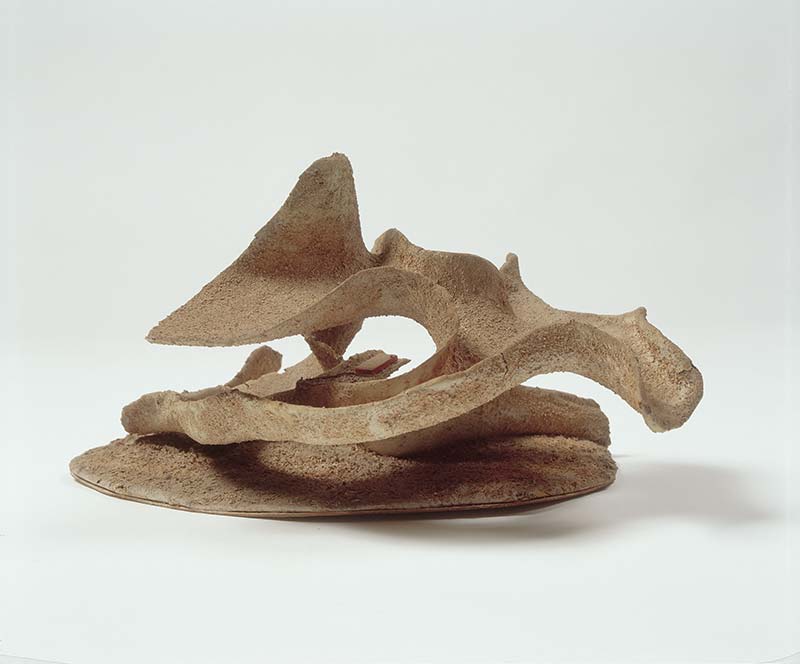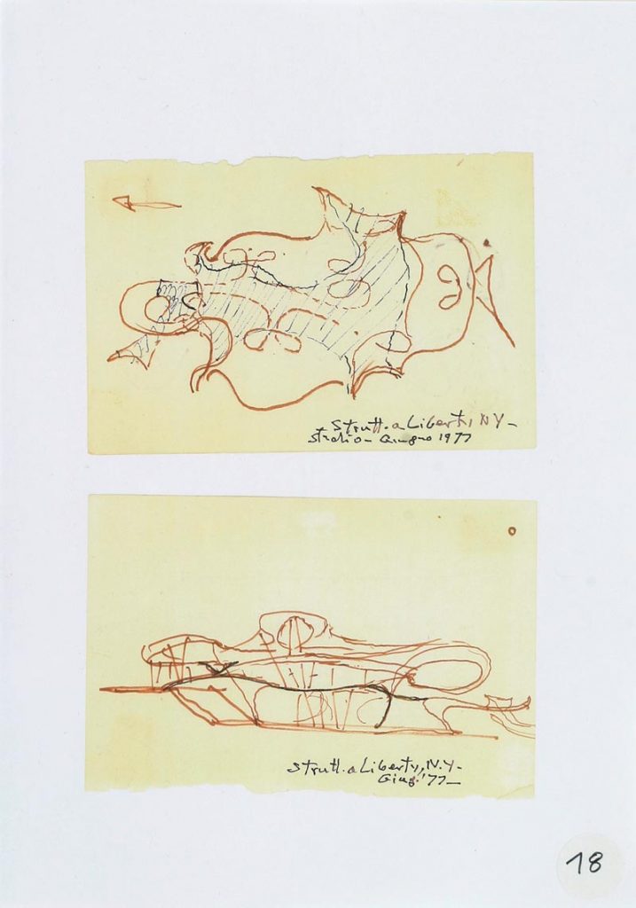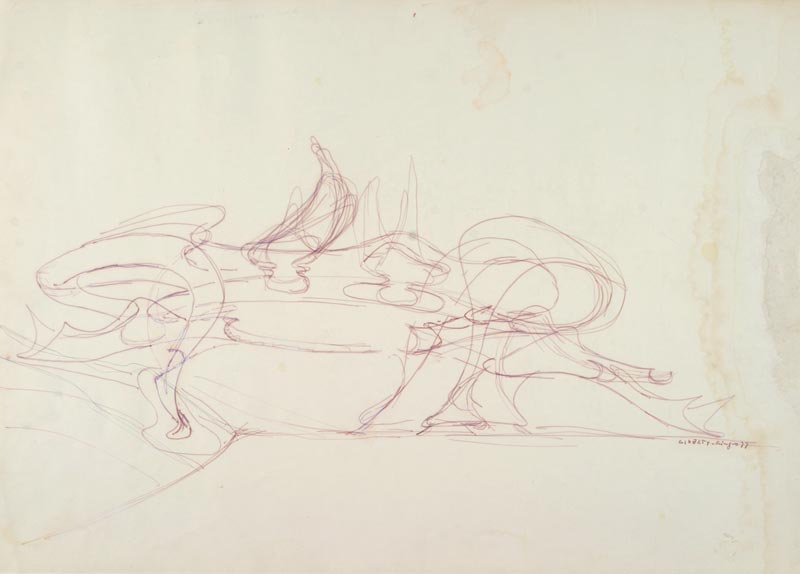Designed in 1977 during the Summer University at Pratt Institute, the Liberty project represents the successful completion of theoretical and geometric-technological research begun with the Saldarini House. This research aimed to define a system of construction based on the utilization of wire mesh and cement, which was intended to enable the creation, through the skilful manipulation of the wire mesh, of curved, asymmetrical and continuous beams. These beams, “shaped like shells” and characterized by varying curves that were dictated by the different structural requirements, guaranteed static equilibrium by their very conformation. Thus, it was no longer necessary to increase the quantity of the material in the zones where the stress was the greatest, thereby giving the construction a formal liberty which is impossible to achieve using traditional building methods. The project – a rural community for “city” youths – foresaw a building of imposing dimensions at Parksville, near New York; a building which was more than twelve meters high, in which the individual housing units were arranged around a central common area. Only the electro-welded wire mesh, which represented 95% of the entire structure, was actually built.
Diseñado en 1977 durante los cursos de verano del Pratt Institute, el proyecto Liberty representa la exitosa finalización de la investigación teórica y geométrica-tecnológica iniciada con la Casa Saldarini. Esta investigación tuvo como objetivo definir un sistema de construcción basado en la utilización de malla de alambre y cemento, que pretendía permitir la creación, mediante la hábil manipulación de dicha malla de alambre, de vigas curvas, asimétricas y continuas. Estas vigas, “en forma de concha” y caracterizadas por curvas variables, venían dictadas por los diferentes requisitos estructurales y garantizaban el equilibrio estático por su propia conformación. Así, ya no era necesario incrementar la cantidad de material en las zonas donde la tensión era mayor, dando así a la construcción una libertad formal que es imposible de lograr con los métodos constructivos tradicionales. El proyecto, una comunidad rural para jóvenes de la “ciudad”, preveía un edificio de dimensiones imponentes en Parksville, cerca de Nueva York; un edificio de más de doce metros de altura, en el que las viviendas individuales se dispusieron en torno a una zona común central. Solo se construyó la malla de alambre electrosoldada, que representó el 95% de toda la estructura.
Text and Drawings by FRAC Centre
