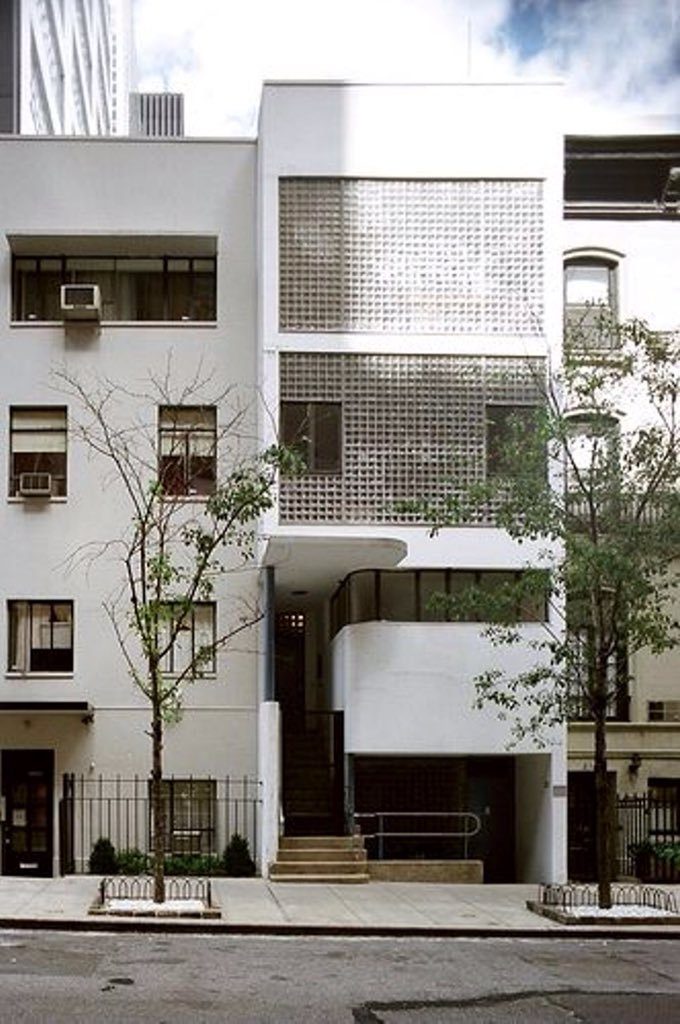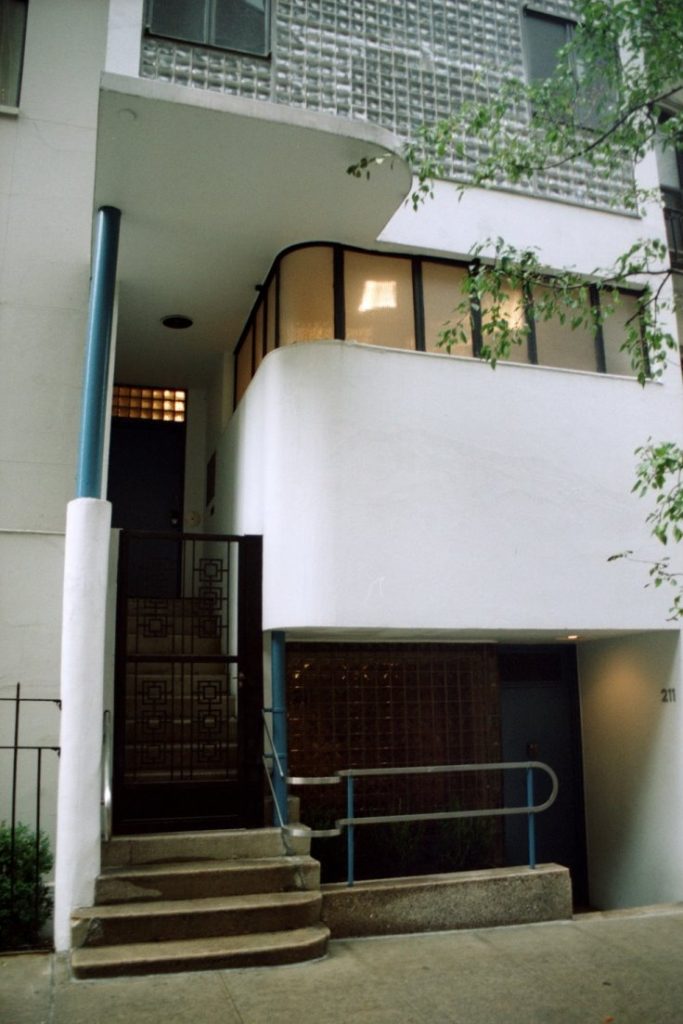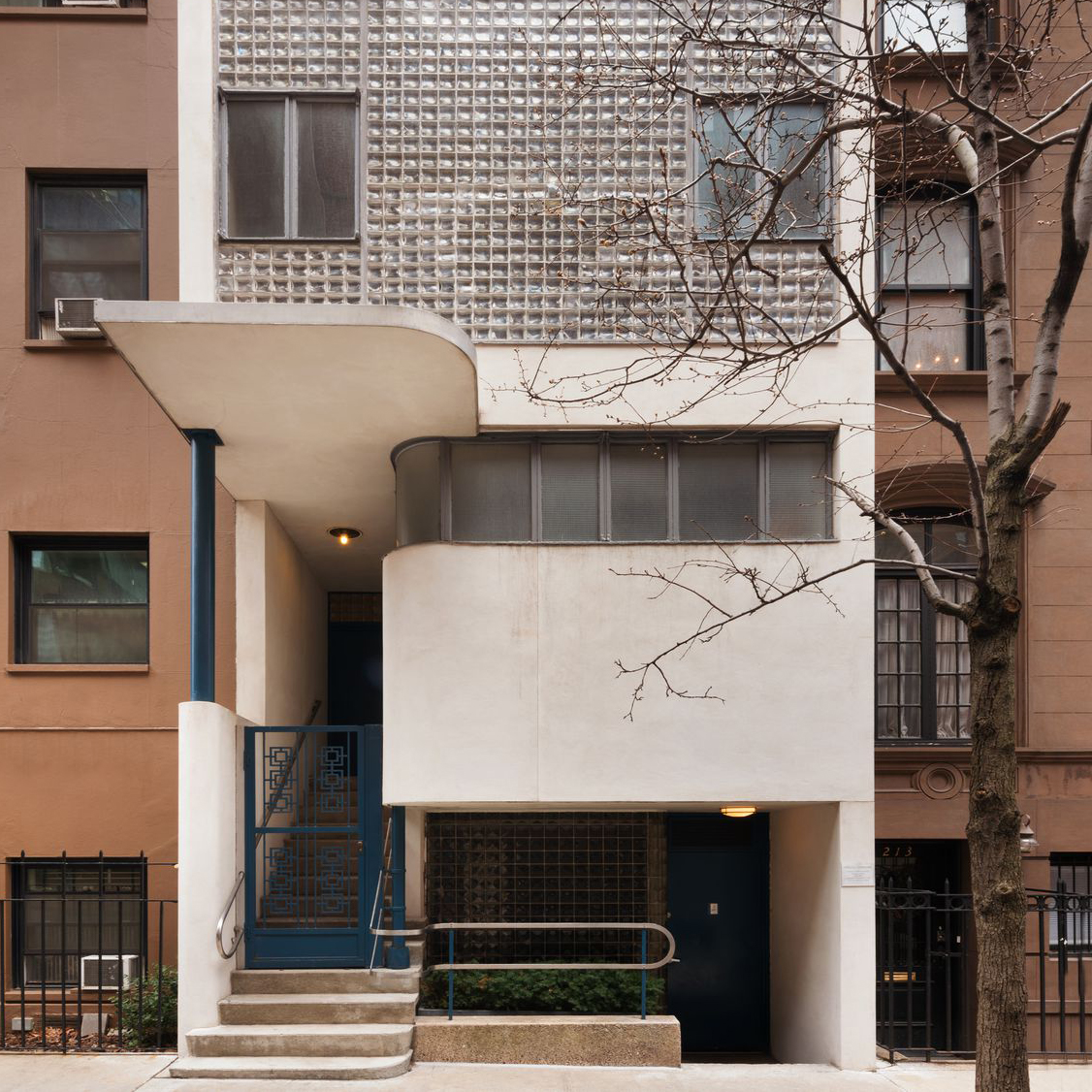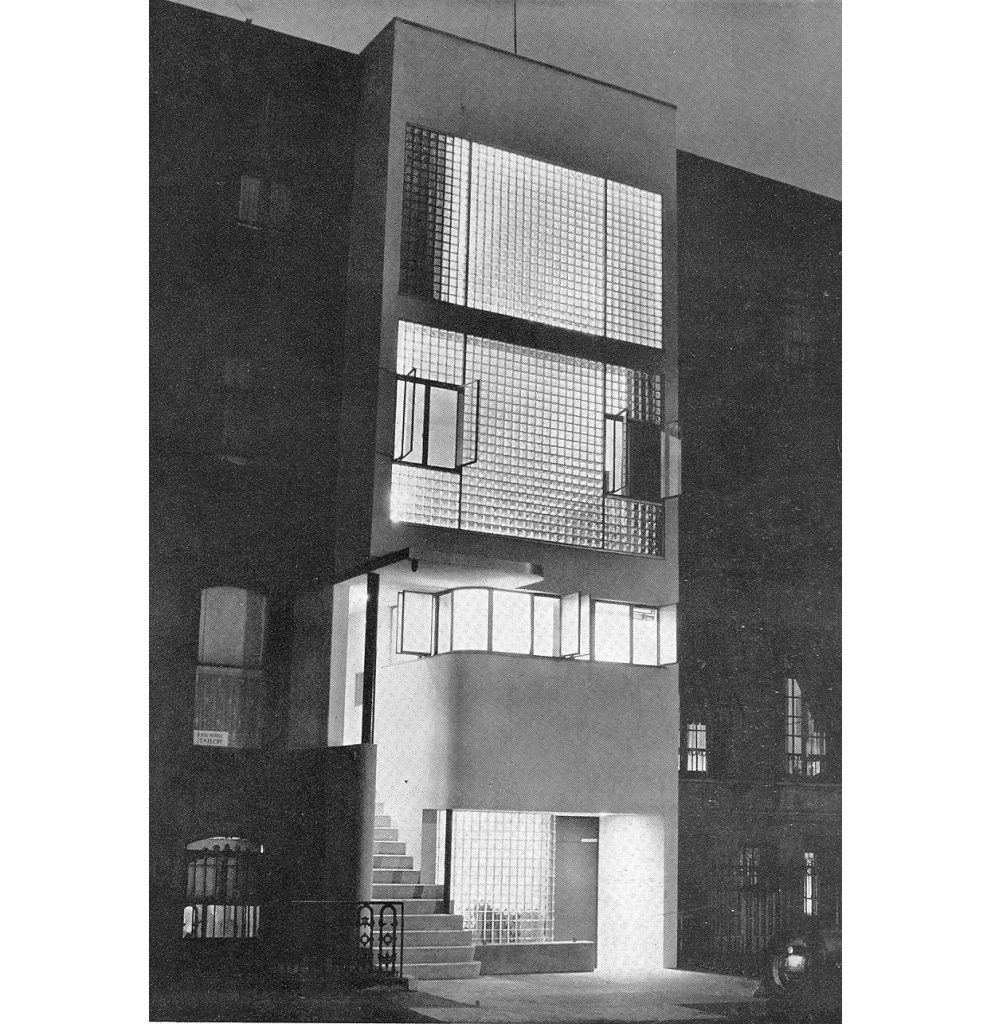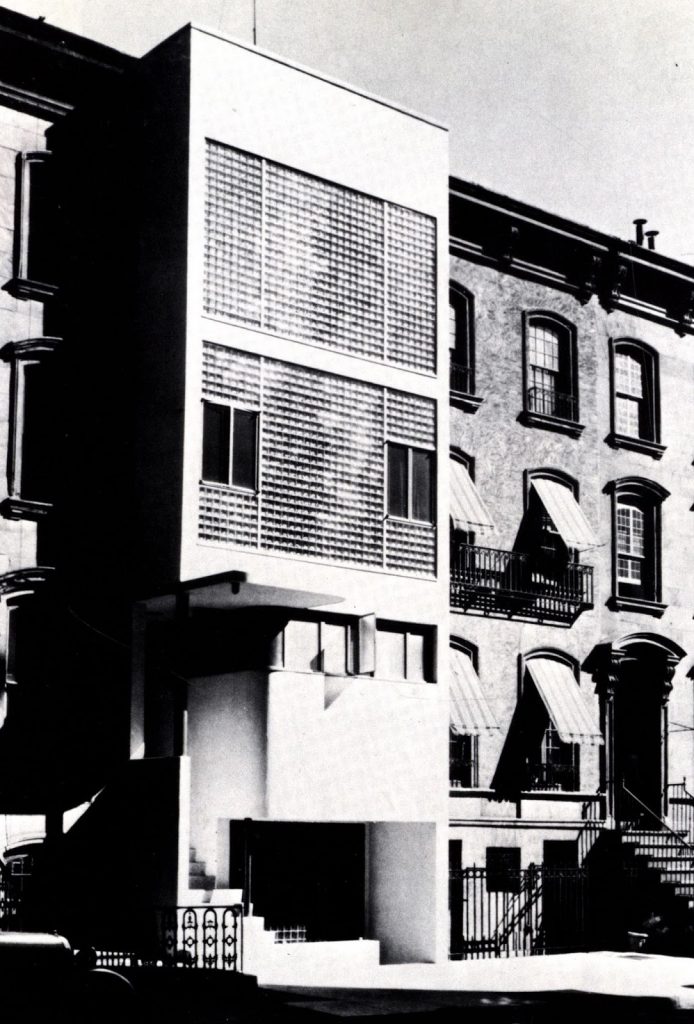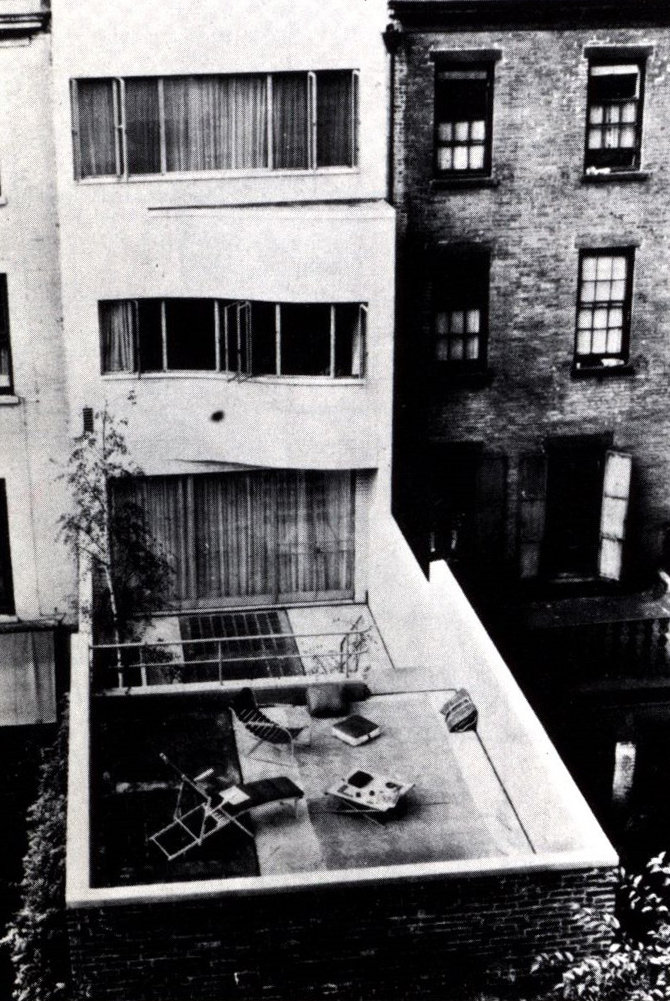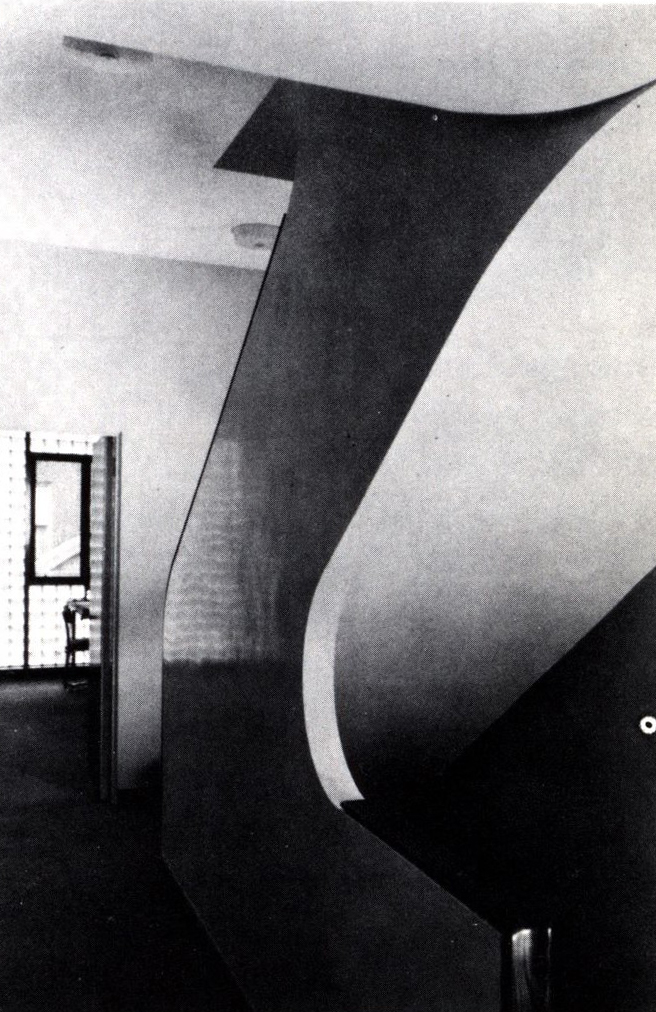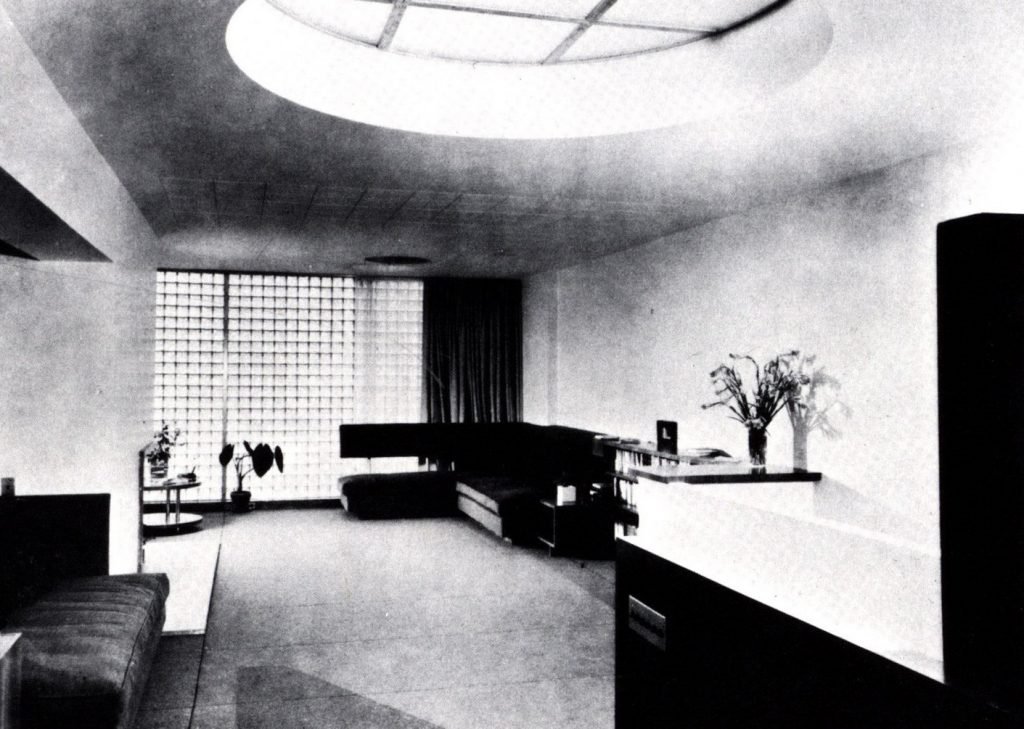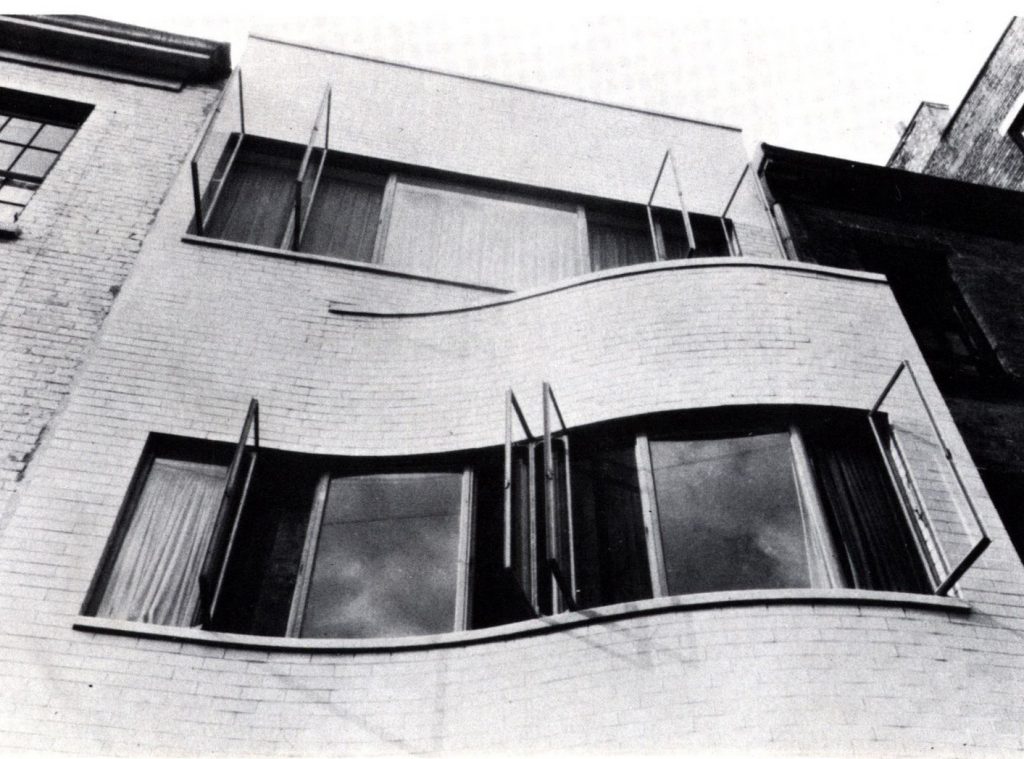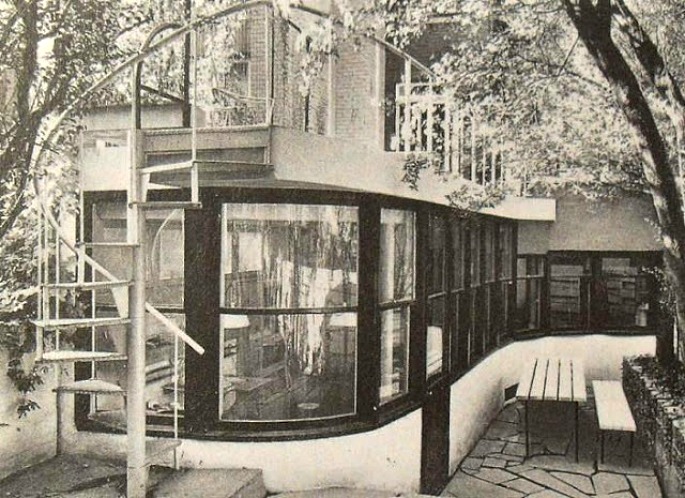The introduction of the International Style (mainly the European Modern movement) in United States was gradual and it took almost half century to be completely established in the country. This adaptation was driven by several architects that migrated to the States and brought new concepts that slowly adapted to a very different cultural and economic reality. Many of these architect arrived to the country when they already were worldwide well-know such as Walter Gropius or Mies Van der Rohe. Nevertheless, there was a pioneer architect that moved to the United States earlier bringing new European references: William Lescaze (1896, Onex, Swizterland). Unlike other architects, Lescaze arrived to America in 1920, before the II World War as a completely unknown architect and started working in several architectural offices.
La implantación del Estilo Internacional (el movimiento moderno europeo principalmente) en Estados Unidos fue escalonada y tardó casi medio siglo en asentarse definitivamente en el país. Dicha adecuación fue llevada por varios arquitectos que tras ir emigrando hacia América fueron trayendo nuevos conceptos para ir poco a poco adaptándolo a una realidad cultural y económica muy distinta. Muchos de estos arquitectos llegaron al país ya convertidos en referentes mundiales de la arquitectura, tales como Walter Gropius o Mies Van der Rohe. Sin embargo, hay una figura que fue pionera en la introducción ciertos referentes europeos en la cultura americana: William Lescaze (1896 – Onex, Suiza). A diferencia de estos otros arquitectos, Lescaze llegó a Estados Unidos en 1920, antes de la Segunda Guerra Mundial siendo un completo desconocido y comenzó trabajando como delineante en varios estudios de arquitectura.
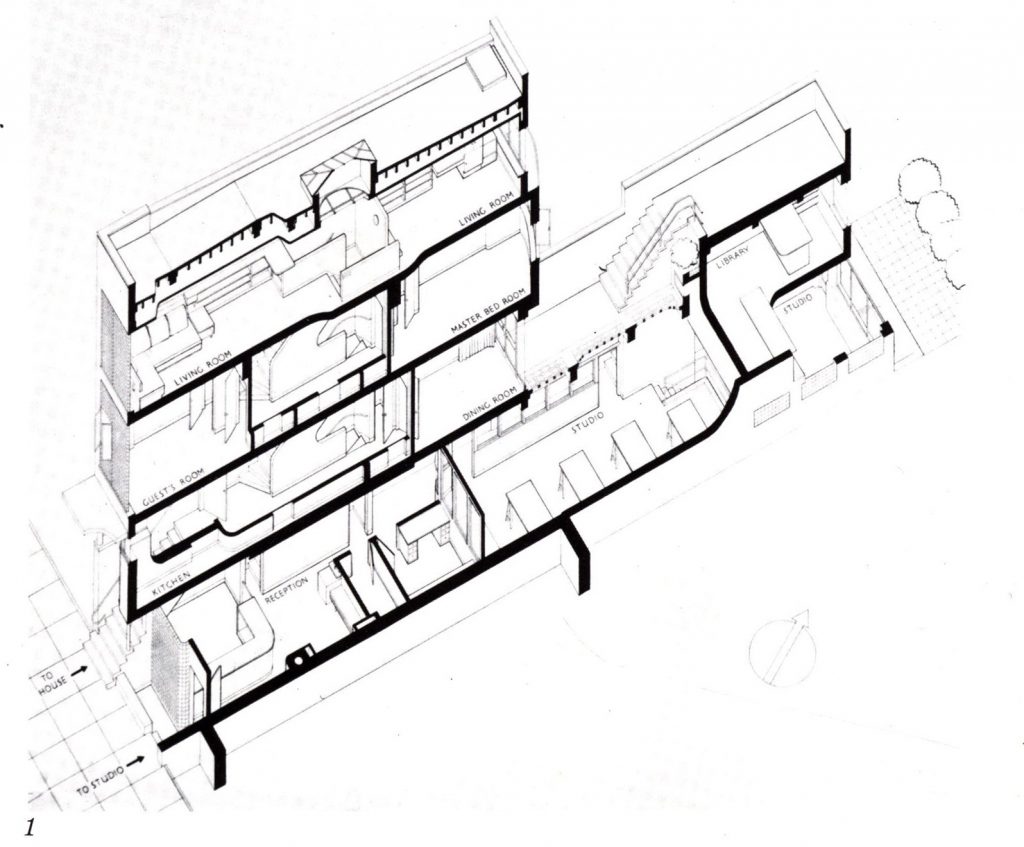
After designing several commercial and residential interiors and a short association with George Howe (from 1929 to 1934) to build together the Phildaelphia Saving Fund Society (PSFS), William Lescaze designed his own house in Midtown, Manhattan where he projected many of his ideas around the domesticity and the Modern Movement. As we can see in some photos taken after its construction, the building stands out for its pure forms and the lack of ornament in contrast with the houses next to it. The facade is composed by two large translucent walls built up with glass bricks that allows light into the house and give privacy to the rooms. These large abstract walls contrast with a more expressionist first floor where a curve wall and a canopy with a similar geometry emphasizes the stair that gives access to the housing and create a difference with the entry to the basement where the architect located his own office.
Tras el diseño de varios interiores comerciales y residenciales y la breve asociación con George Howe (de 1929 a 1934) para construir juntos el banco Philadelphia Saving Fund Society (PSFS), William Lescaze decide construirse su propia casa en el Midtown de Manhattan, donde plasmaría muchas de sus ideas en torno a la domesticidad y el movimiento moderno. Como se puede ver en las fotografías tomadas tras su construcción, el edificio destaca por sus formas puras y la falta de ornamento frente a las casas de su entorno. La fachada se compone principalmente por dos grandes paños translucidos construidos de ladrillos de vidrio que permiten que la luz entre en la vivienda sin perder privacidad en las áreas principales. Estos grandes muros planos se contrarrestan con una primera planta más expresionista, donde un muro de hormigón blanco curvo y un dosel con una forma similar enfatizan la escalera de acceso a la vivienda y lo diferencian con la entrada al sótano, donde el arquitecto sitúa su estudio de arquitectura.
The interior of the house follows a classic typology, similar to most of New York houses: the stair is located in the center of the building, facing the main entry and dividing the floor plan in two different spaces that faces the front and back facade. The most important rooms are located in the back of the building (dining room, master bedroom and living) to isolate them from the exterior noise and provide them north light. The office of the architect is located in the basement that goes up to the end of the plot under the back yard.
El interior de la vivienda sigue una tipología clásica, similar a la de la mayoría de las viviendas unifamiliares neoyorquinas: la escalera se sitúa en el centro del edificio, encarando la entrada principal del edificio y hay dos estancias encarando a cada una de las dos fachadas. En cada planta, las habitaciones más importantes se localizan en la parte trasera (comedor, dormitorio principal y sala de estar) para aislarla del ruido exterior e iluminarla con luz norte. En la organización de la vivienda, destaca el estudio de arquitectura de Lescaze que se extiende por debajo del patio hasta trasero ocupando toda la parcela. A través de un suelo con casetones translucidos, se ilumina la habitación de de los delineantes.
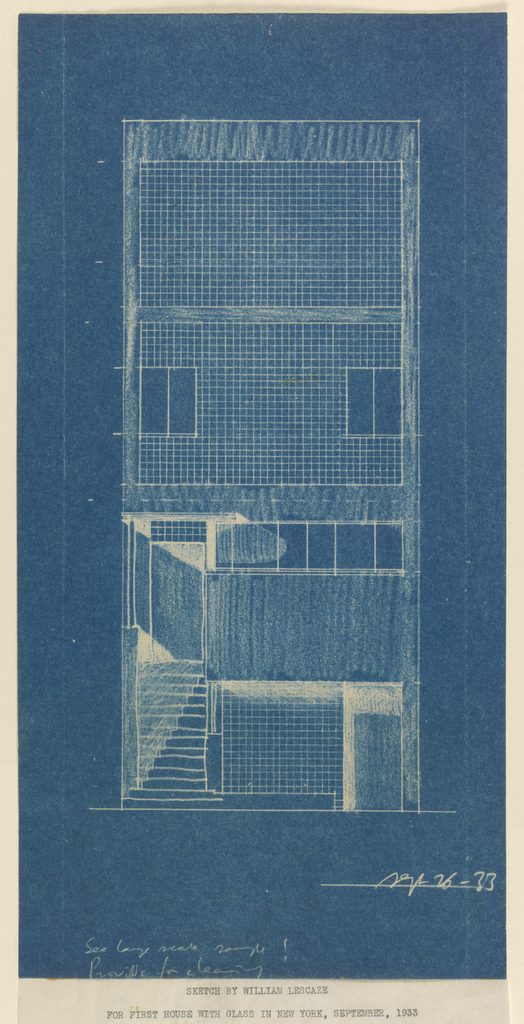
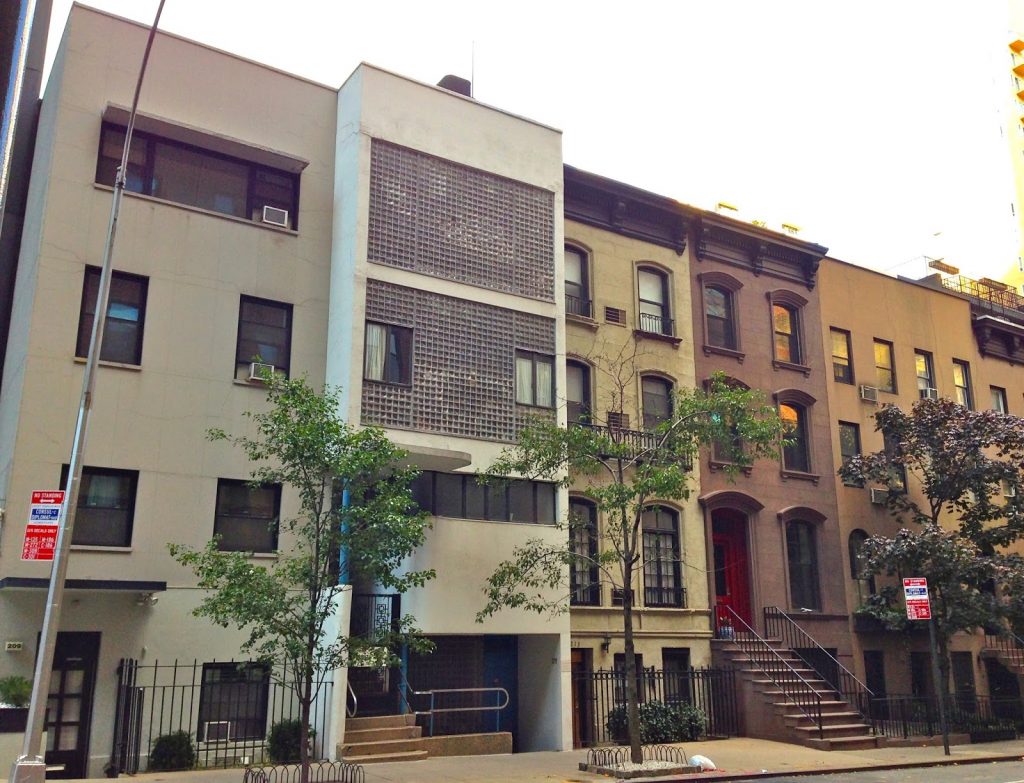
This standard organization of the house contrasts with the formal intention of the architect. There is a tension between the lack of ornament and the use of simple material with an expressionist desire in some of the details. Some of these details are very well executed offering outstanding moments such as the curve of the back facade or the skylight of the last floor. However, it also creates some confusing moments like the connection of the curve wall in the entrance with the canopy. Anyhow, it is very interesting the effort of William Lescaze by finding an own language that starting from the principles of the Athens Chart and the International Movements, they are adapted to the American Culture of the beginning of the XX Century.
La organización estándar de la vivienda contrasta con la intención formal del arquitecto. Aparece una tensión entre una falta de ornamento y el uso de materiales sencillos con un ímpetu más expresionista en alguno de los detalles. Este interés por enfatizar algunos de los elementos ofrece detalles muy bien ejecutados como la curva en la fachada del patio trasera o el lucernario de la última planta. Sin embargo, también crea momentos de confusión como en la conexión entre el muro curvo de la entrada con dosel, habiendo una falta de jerarquía que obstaculiza la lectura unitaria de sus formas. En cualquier caso, resulta muy interesante el esfuerzo de Lescaze por encontrar un lenguaje que, partiendo de los cánones de la Carta de Atenas y el Movimiento Internacional, se adapte a la cultura americana de principios del Siglo XX.
